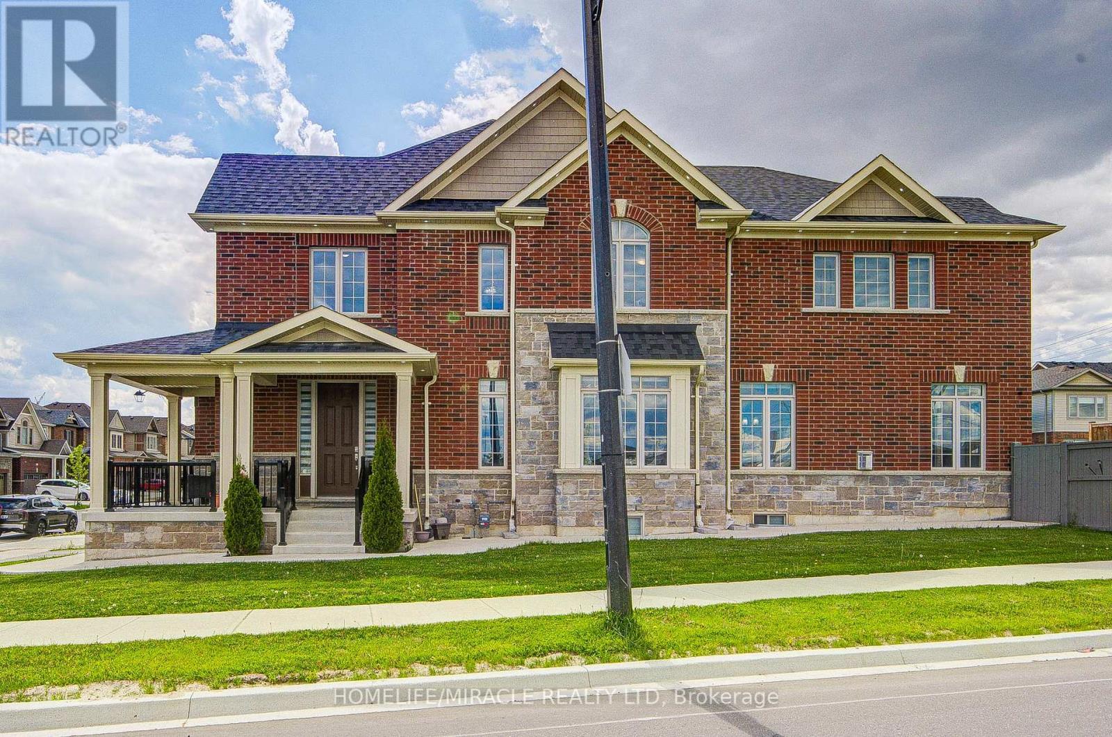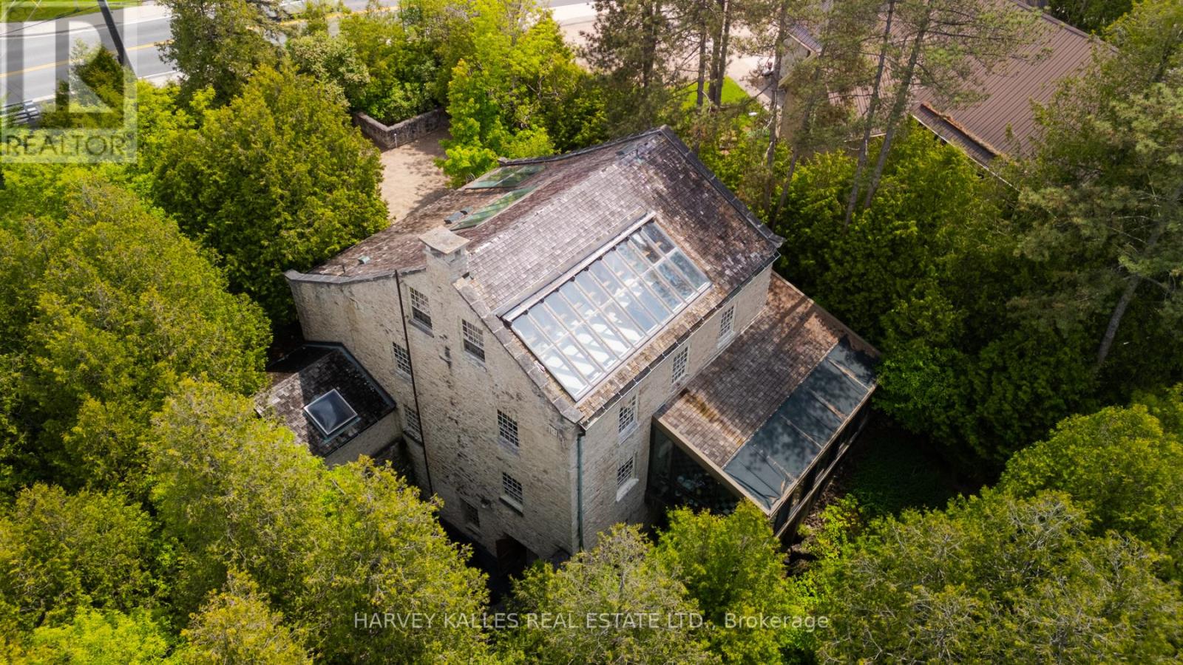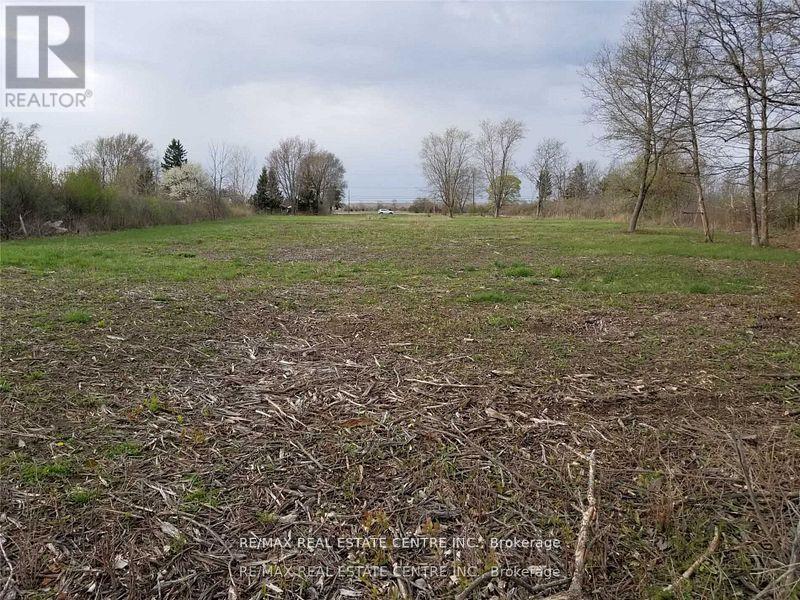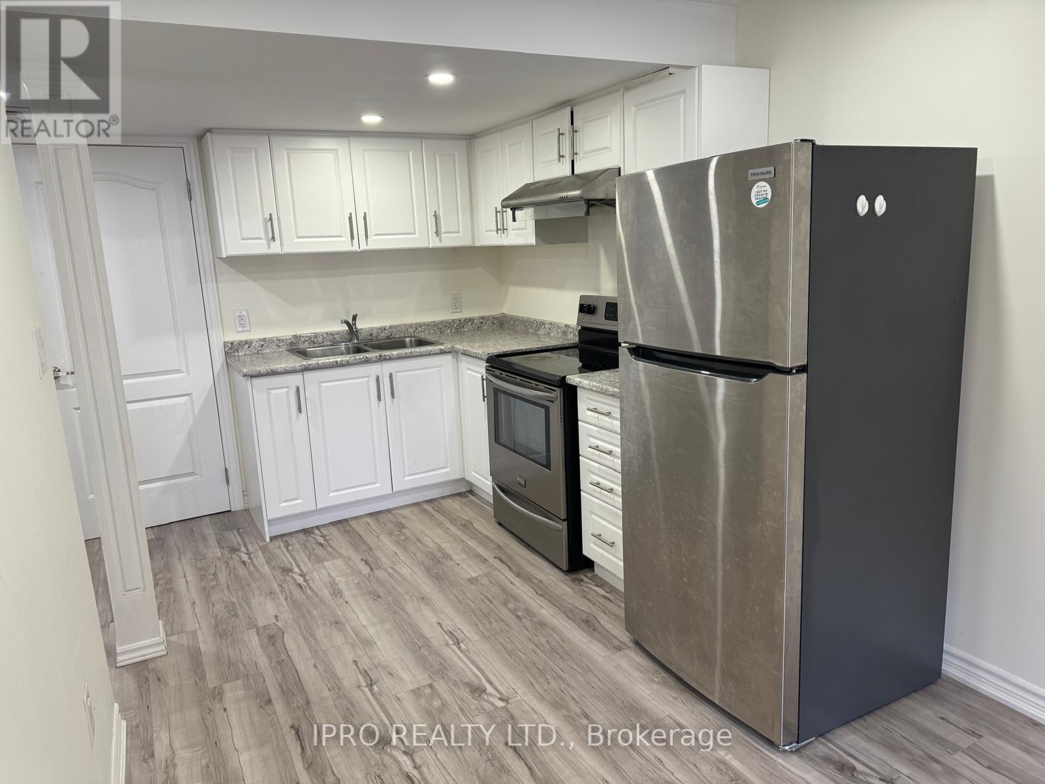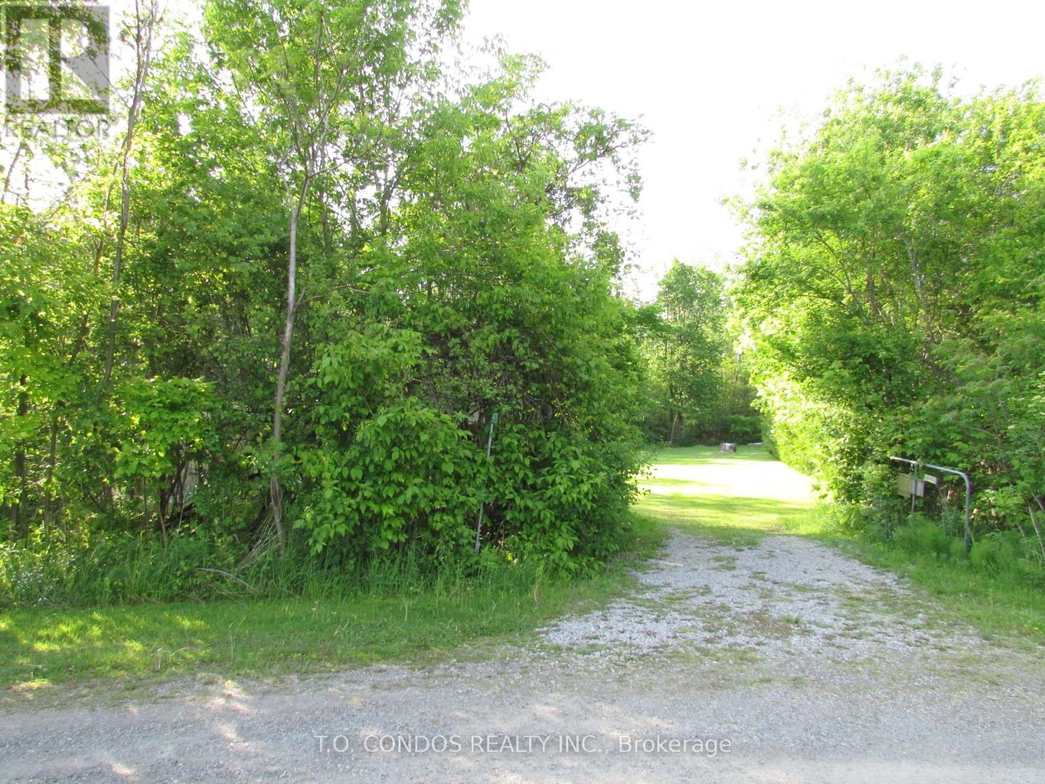169 James Street S Unit# 505
Hamilton, Ontario
The Greystone is one of Hamilton’s newest apartment buildings located within the Augusta Street restaurant district. This unit seamlessly blends contemporary design with top-of-the-line finishes. As you step inside, you'll be greeted by an open-concept layout beaming in natural light. The kitchen comes fully equipped with stainless steel appliances, quartz countertops, and ample cabinet space—ideal for everyday living and entertaining. The bedroom can comfortably fit any size mattress and includes a sizable closet. Building amenities include a rooftop terrace, fitness room, and fob secured access. Located in the lively Corktown community, you'll find yourself surrounded by some of Hamilton’s best restaurants like Ciao Bella, Lobby, Plank Restobar, Paloma Bar, The Ship, Secco, and Goldies’s. The Hamilton Go Centre is less than a two-minute walk from the doorstep of this building! Experience the ultimate blend of comfort, convenience, and culture at The Greystone. Don't miss this extraordinary opportunity! Please note that this unit’s price does not include parking; parking is available at additional cost. (id:59911)
Real Broker Ontario Ltd.
2 William Dunlop Street
Kitchener, Ontario
Introducing the exclusive and fully upgraded Maxwell Model Home by Heathwood Homes, ideally situated on a premium corner lot in the prestigious Wallaceton community. This one-of-a-kind residence-the only model home of its kind in the entire neighborhood-offers 2,863 sq. ft. of impeccably finished living space, plus a large, professionally finished basement, delivering the perfect blend of luxury, functionality, and style. Thoughtfully designed with the highest-quality finishes throughout, this home features 4 spacious bedrooms, 5 bathrooms, and a host of premium upgrades characteristic of a flagship model home. Situated in the heart of the desirable Huron South community, this home welcomes you with a bright, open-concept main floor, soaring 9-ft ceilings, expansive windows for maximum natural light, and stylish modern flooring throughout. Every inch of this former model home showcases the highest level of craftsmanship and designer upgrades. The home features a fenced yard, double car driveway, and an oversized garage with direct access to a generous mudroom. The open-concept layout is anchored by a gourmet kitchen, designed for the modern chef-complete with quartz countertops, an oversized island, wall oven, built-in microwave, gas and electric cooktops, beverage fridge, and sleek custom cabinetry. Set within a peaceful, family-oriented neighborhood, this home offers unparalleled access to local amenities. Jean Steckle Public School is just a 7-minute walk, with Oak Creek Public School only 10 minutes away. Residents will enjoy proximity to RBJ Schlegel Park, multiple daycares, and green spaces including Rochefort Park (3-minute walk) and Parkvale Park (5-minute walk). With easy access to Highway 401, commuting is seamless. The peaceful charm of Huron South, with its abundance of green space and quiet streets, makes this a truly exceptional place to call home. This is more than a house-it's a lifestyle. A must-see for all discerning buyers. (id:59911)
Homelife/miracle Realty Ltd
243 Main Street S
Guelph/eramosa, Ontario
Solidly built with enduring stone walls, 'The Mill'. stands as a testament to craftsmanship by acclaimed architect Mandel Sprachman. Tucked just beyond the charm of Main Street and yet enveloped in its own timeless tranquility, this extraordinary residence feels lifted from the pages of a French storybook - a serene oasis that seems to exist outside of time. Set on over 1.8 acres and bordered by a private waterfall and the meandering Eramosa River, the property invites exploration and reminds you of the quiet wonder of nature. This is not just a house, but a way of life. The interior balances warmth and function, with 4 bedrooms and 6 bathrooms. The top-floor primary suite offers a secluded retreat with treetop views and luxurious proportions. At the heart of the home, an expansive great room with exposed wood beams and a bespoke fireplace that feels both grand and intimate. The adjacent kitchen - with walk-in pantry and garden views - opens to a sun-washed stone patio, where morning coffee or evening wine feels like a ritual. A glass-wrapped dining room draws the outdoors in, offering the kind of light-drenched calm found in the villas of Luberon. Downstairs, the lower level walk-out echoes the homes stonework roots, while outside, an inviting inground pool and a picturesque barn add a sense of rustic elegance and possibility. From the sunroom or the poolside terrace, the waterfall glimmers through the trees - a gentle, ever-present soundtrack. It's easy to forget the world here, though Rockwoods cafes and boutiques are just steps away, and downtown Guelph is a mere 15-minute drive. The home is fully serviced for water and utilities. 243 Main Street is not just a home - it is a lifestyle. A rare and enchanting retreat for those drawn to stillness, beauty, and a life well-lived. (id:59911)
Harvey Kalles Real Estate Ltd.
680 Main Street W
Port Colborne, Ontario
Great Opportunity to own 3.39 Acres ( Vacant Land ) With potential for multiple uses . Seller Has Building Plans for Long Term Care and any other use is possible ( subject to approval from the city ) . Lot Backs On A Quarry Lake With Water Rights And A Fantastic View Of The Lake. Phase 1 and Phase 2 Environmental Assessment is Completed. Topography study is also Completed... (id:59911)
RE/MAX Real Estate Centre Inc.
155 Doon Road
Kitchener, Ontario
Welcome to 155 Doon Road, a fully renovated legal duplex offering two completely separate, thoughtfully designed living spaces in one of Kitcheners most desirable neighbourhoods. Renovated top to bottom in 2021/2022, this turn-key property is ideal for multi-generational living or investors looking for a low-maintenance, high-quality asset. Both units feature three generously sized bedrooms, high-end finishes, and modern layouts. The renovations include custom kitchens and updated bathrooms, all-new wiring with separate hydro meters, updated insulation, new doors, a new garage door with opener, new driveway, and most windows replaced. Every detail has been considered, combining functionality with a stylish, contemporary aesthetic. The walk-out basement in the lower unit adds natural light and flexibility, enhancing the homes appeal. Whether you're living in one unit and renting the other, housing extended family, or adding a solid investment to your portfolio, this home offers exceptional value and versatility in a well-established location. (id:59911)
Exp Realty
102a - 11811 Tecumseh Road E
Tecumseh, Ontario
Step into a thriving wellness and aesthetics business with this high-performing medical spa. Established in 2017, the clinic boasts a substantial and loyal clientele, offering advanced body sculpting technologies and medical aesthetics services. Equipped with cutting-edge technology and supported by a team of skilled professionals, this turnkey operation is ready for continued success. Specialized Services: Non-invasive body sculpting treatments and urinary incontinence solutions using state-of-the-art equipment. Prime Location: Situated on a busy main street, ensuring high visibility and foot traffic.Facility: 1,500 sq ft leased space, fully equipped and modernized. Established Clientele: A loyal customer base with high retention and repeat business rates. Staff: Experienced and trained professionals committed to delivering outstanding results. BizQuest+2IBBA Canada+2Businesses For Sale+2Ideal Opportunity For:Licensed medical professionals (MDs, NPs) seeking to own a reputable clinic. Investors looking to enter the booming wellness and medical aesthetics industry. Practitioners aiming to expand their services in Medical weight loss, body sculpting and urinary incontinence treatments. Buyer will take over the property lease *For Additional Property Details Click The Brochure Icon Below* (id:59911)
Ici Source Real Asset Services Inc.
43 Curzon Crescent
Guelph, Ontario
Available from July 1 for rent a legal one bedroom beautiful bright legal walkout basement apartment in a semi detached 2 storey house in west end of Guelph. Walkout entrance patio door leads to the living room and then to kitchen/dining room. Laminate floor throughout. Features large large windows, separate laundry, and a parking spot. Close to Costco, No Frills, Zehrs, and West End Community Centre. Small family is preferred. Tenant pays 30% of total household utility costs, in addition to rent. AAA tenant only pls. Vacant from July 1. (id:59911)
Ipro Realty Ltd.
18 - 5014 Serena Drive
Lincoln, Ontario
Step into turnkey living in this stylish, fully furnished 2-bedroom stacked townhouse located in the heart of downtown Beamsville. This modern home offers an open-concept kitchen and living area, in-suite laundry, stainless steel appliances, and two private balconies one off the main living space and one off the bedroom. Thoughtfully designed and move-in ready, it includes one dedicated parking space and the opportunity to lease the home completely furnished. Enjoy being just steps from everything Beamsville has to offer boutique shops, restaurants, grocery stores, the library, and the Fleming Centre. With easy highway access nearby, commuting is a breeze. This is the perfect home for anyone seeking comfort, convenience, and the charm of wine country living. (id:59911)
Exp Realty
4937 6th Line
Erin, Ontario
Welcome to this exquisite custom-built luxury home, nestled on a private 2-acre lot (200' x 436'). Built in 2021( First occupied 2023), this grand estate offers nearly 7,700 sq ft of beautifully finished living space with 7 spacious bedrooms, 7.5 luxurious bathrooms, and a total of 6 garage spaces with parking for over 20 vehicles. As you approach the property, you're greeted by premium stone and brick exterior, beautifully complemented by outdoor wall lighting, and extensive pot lighting that enhances the home's striking curb appeal.The grand stamped concrete front entrance is framed by a professionally designed circular flower garden, setting the tone for the elegance that awaits inside.Inside, the home features 10 ft ceilings on the main level, 9 ft ceilings on second floor and in the basement, engineered hardwood floors, 8 ft doors, pot lights, wainscotting, motorized blinds, and a retractable central vacuum system. The main level offers a dramatic open-to-above foyer with heated book match porcelain floors, a guest suite with ensuite and walk-in closet, a formal dining room with custom accent wall, a large living space with 19 ft ceilings, and a designer kitchen with Jenn-Air appliances, quartz countertops, a waterfall island, pot filler, and a servery.A fully equipped spice kitchen adds additional convenience for entertaining. Upstairs, the primary suite includes a walk-out balcony, walk-in wardrobe, and spa-like ensuite with waterfall shower. All bedrooms feature ensuite bathrooms and custom walk-in closets. The open hallway is sun-filled and airy, and the upper laundry includes a Samsung steamer. The walk-out basement includes a theatre room, spacious rec room with bar, electric fireplace, 2 bedrooms (one with ensuite), premium vinyl flooring, rough-in for radiant heating, and ample storage with custom cabinetry.A rare opportunity to own a truly luxurious, move-in ready home with timeless finishes and exceptional craftsmanship in a peaceful country setting. (id:59911)
RE/MAX Excellence Real Estate
692 North Shore Drive E
Otonabee-South Monaghan, Ontario
Vacant Lot at the end of a private road, offering seclusion and minimal traffic, enhancing the peaceful ambiance with year round access. The private roads end-of-line location ensures minimal disturbances, ideal for solitude or family gatherings. You would be able to development on this lot. However, it would be subject to the LSR Provisions, see attachment, there is also a portion of Environmental Protection in the rear left-hand side of the lot. (id:59911)
T.o. Condos Realty Inc.
67 St. George Street
St. Catharines, Ontario
ATTENTION FIRST TIME BUYERS OR SAVVY INVESTORS great opportunity to purchase this legal duplex in Facer community. Various options available including a) Investors can make an easy addition to your portfolio, b) buy the property and live in one unit and collect rent from the other unit, or c) purchase as a family home. Main floor features hardwood flooring throughout the 3 bedrooms, 4-piece bathroom, and kitchen with access to the basement level laundry plus a large storage locker. Upper-level features two bedrooms (one can be used as a living room), updated 3-piece bathroom and kitchen, plus access to a storage unit in the basement. Single wide parking for 3 cars deep. Easy access to the QEW. Net Income approximately $19,000 per year with upper-level rent at $1000/month and main level at $1252/month. Landlord pays heat, water, taxes and insurance. Tenants pay hydro. (id:59911)
Royal LePage State Realty
106 Monarch Woods Drive
Kitchener, Ontario
Welcome to Magnificent Monarch Woods! Second Floor Features Spacious Kitchen with Upgraded Appliances; Fridge, Stove and Dishwasher all 2024! Enjoy Open Concept Living as you continue into the Living Room and Dining Room Spaces with 2 Piece Bathroom. Second Floor Deck right off the Kitchen, Perfect for Entertaining and BBQing. Third Floor Features 3 Bedrooms and 2 Full Bathrooms. Master Bedroom with 3 Piece Ensuite and Walk in Closet. Main Floor has an Additional Room perfect for a 4th Bedroom, Office Space or Playroom with Backyard Access. Situated in Doon South! Area Amenities include Schools, Conestoga College, Doon Natural Area, Parks and Trails, Various Shopping Centres like Fairway Road Mall and Sports World Crossing, Doon Valley Golf Course and Minutes to Highway 401. Book your Private Showing today! (id:59911)
Zolo Realty

