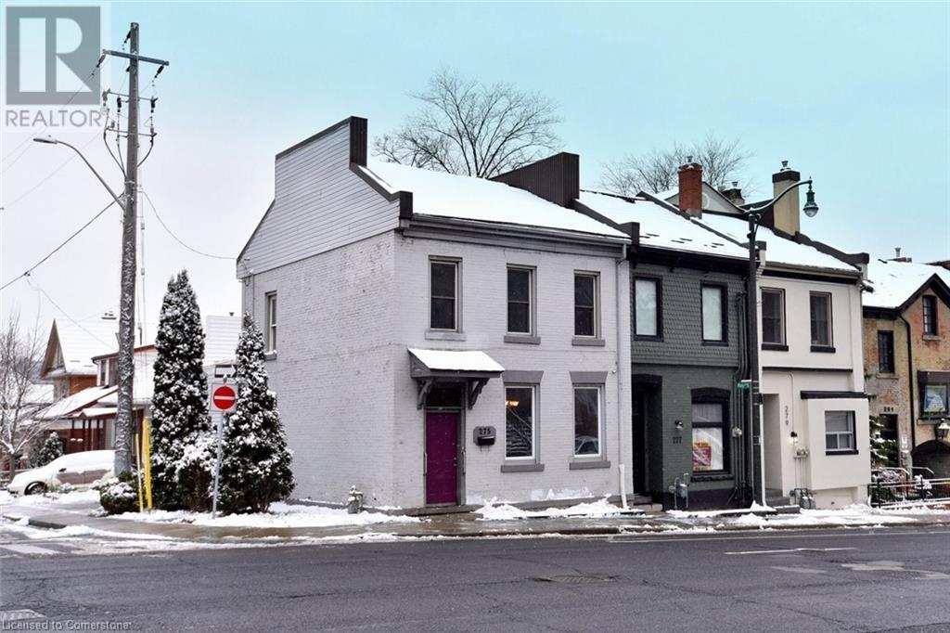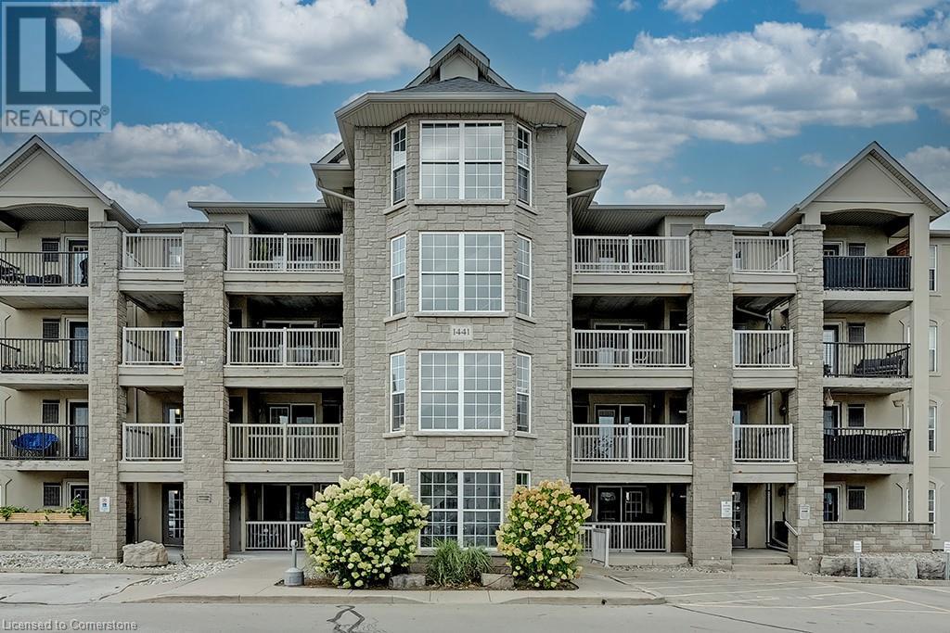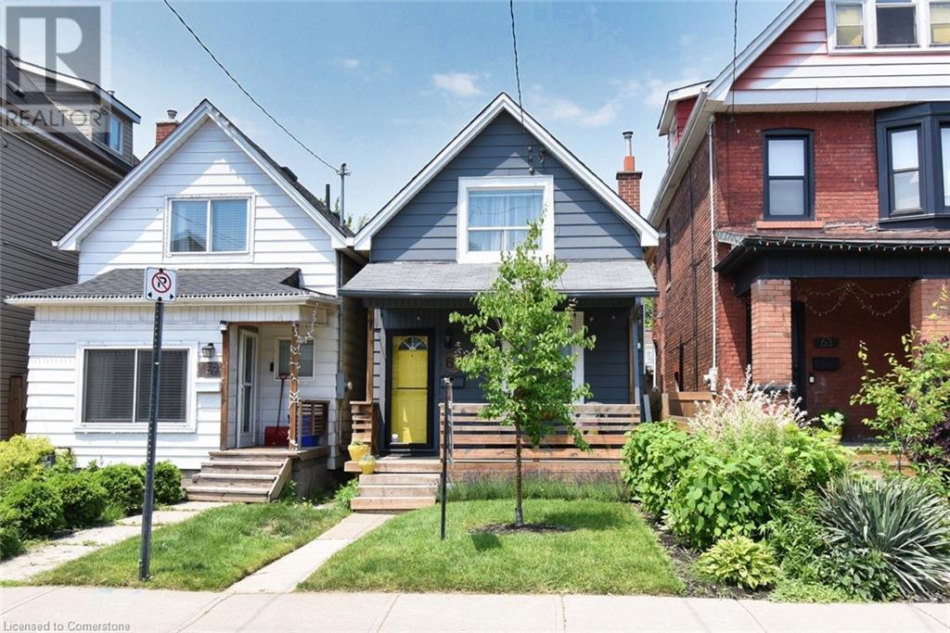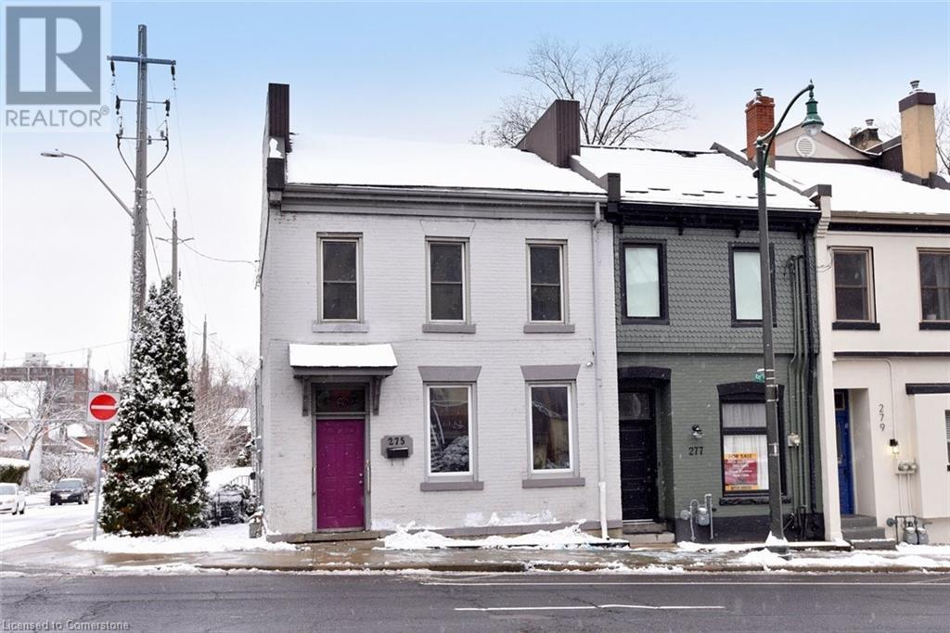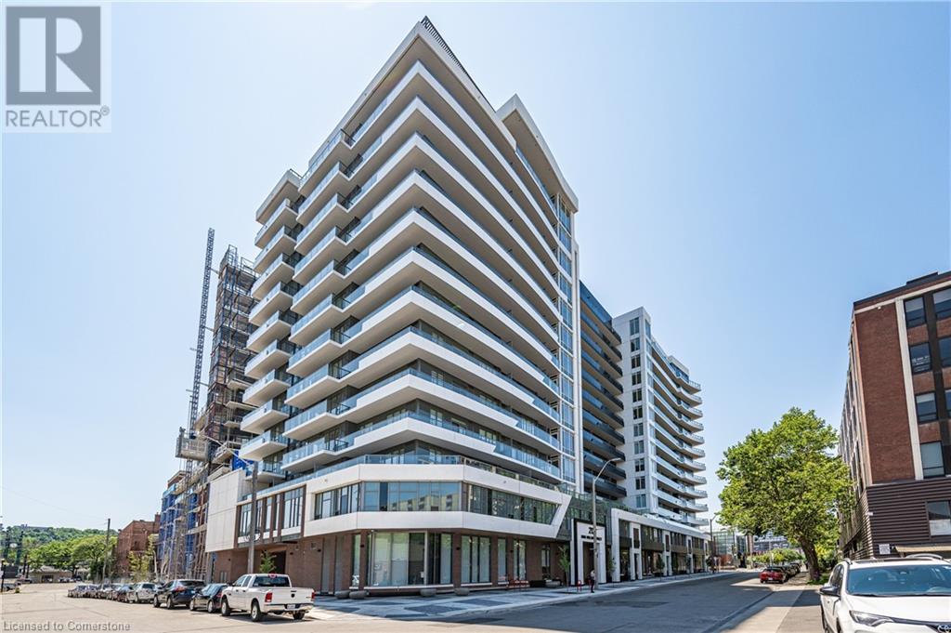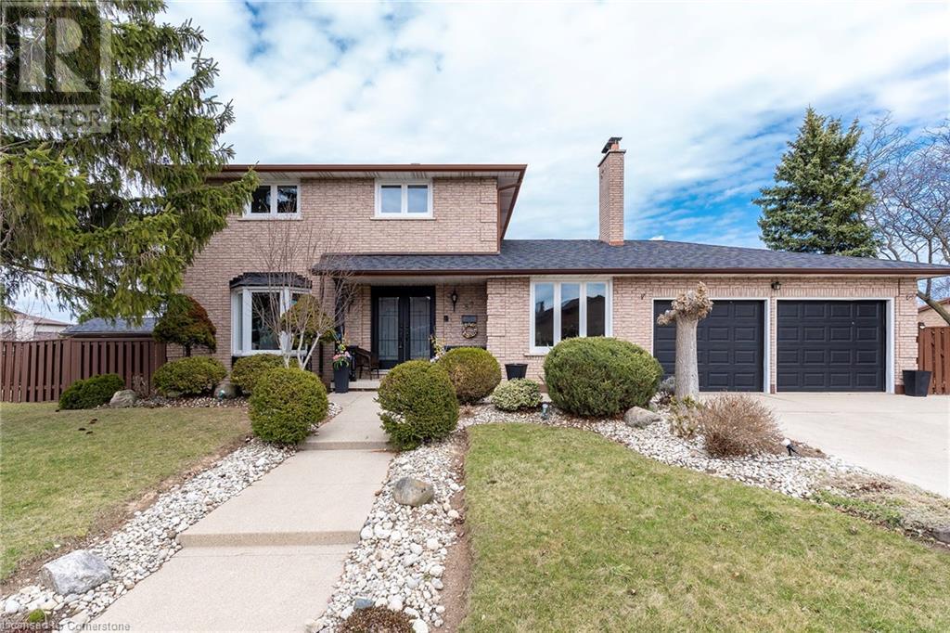275 Main Street W
Hamilton, Ontario
275 Main Street West is a prime live/work opportunity at the corner of Main and Ray in West Hamilton. This end-unit townhome features a main-floor commercial space with three offices, a reception area, and a washroom. Two separate entrances provide easy access from both the front and side. The upper level offers a spacious two-bedroom, one-bath residential unit, perfect for rental income or owner occupancy. The property includes private parking for up to four vehicles on Ray Street. A full, unfinished basement provides ample storage and houses the mechanicals. Zoned C5, it allows for a variety of commercial and residential uses, including a medical or veterinary clinic, personal services office, or retail space. Electrical was updated in 2010, and a new air conditioning system was installed in 2022. Situated on a main bus route, it offers convenient access to Highway 403, Locke Street, and Hess Village. Call today to schedule a viewing! (id:59911)
Com/choice Realty
1441 Walker's Line Unit# 110
Burlington, Ontario
Condo Living at its best! Beautiful one bedroom one bathroom ground floor condo with an underground parking space, storage locker and large patio! Spacious open concept floor plan with neutral vinyl flooring throughout. The kitchen features white cabinetry, newer stainless-steel appliances and is open to the dining and living rooms. Enjoy the spacious living room leading to the patio, while relaxing or entertaining family and friends! The spacious primary bedroom features ample closet space and bright windows. Laundry is located in-suite for convenience. Fantastic location- close to restaurants, shopping, highways and all amenities! (id:59911)
RE/MAX Escarpment Realty Inc.
61 Chestnut Avenue
Hamilton, Ontario
A Perfect First Home for Your Family! Why settle for a condo when you can have a charming, fully detached 3-bedroom, 1.5-bath home in Hamilton’s welcoming Gibson/Stipley neighborhood? Thoughtfully updated inside and out, this move-in-ready home is perfect for first-time buyers and growing families. Step into a bright, open concept home with modern flooring, pot lighting, a kitchen breakfast bar, and custom bedroom closet! Major upgrades include a new furnace and hot water tank (all owned, 2024) which means less worry and more time to enjoy your new home. Outside, the backyard is designed for making memories, featuring a large deck, pergola, planter boxes, potting shed, and a gas line for summer BBQs. Love to explore? You’re just minutes from Bernie Morelli Rec Centre, Hamilton Stadium (perfect for tailgate parties), Gage Park, Playhouse Cinema, and some of Hamilton’s best local spots like MaiPai, Vintage Coffee Roasters, and Pinch Bakery and Plant Shop. Need parking? A former alleyway space can easily be restored, or there’s street parking available. This home also has a full unfinished basement with built-in shelves for ample storage. Don’t miss this rare chance to own a cozy, character-filled home in a vibrant, family-friendly neighborhood—all at an affordable price! (id:59911)
Royal LePage State Realty
4588 Martha Lane
Beamsville, Ontario
Welcome to 4588 Martha Lane in Beamsville’s Golden Horseshoe Estates. This upgraded 3-bedroom, 2-bathroom home offers nearly 1,600 sq. ft. of stylish living space. The open-concept layout features a bright living room and modern eat-in kitchen, ideal for entertaining. A large addition (2024) includes a huge primary bedroom with a walk-in closet and a luxurious 3-piece ensuite with a walk-in shower. Two additional spacious bedrooms and an updated 4-piece bath complete the home. Outside, enjoy a double driveway and shed for ample parking and storage. The monthly pad fee of $674.79 covers water and taxes. Conveniently located along the Niagara Fruit & Wine Route, just minutes from the QEW, shopping, parks, and restaurants. Only 10 minutes to Grimsby GO, 30 minutes to Niagara Falls and the U.S. border, and 1 hour to Toronto! (id:59911)
RE/MAX Escarpment Golfi Realty Inc.
104 Tragina Avenue S
Hamilton, Ontario
Welcome to charming 104 Tragina Avenue South! This professionally finished 1.5 storey home features two plus one bedrooms, two full baths, separate side entrance ,finished basement and detached garage with hydro. This beautiful family home is extensively renovated inside and out with a great floor plan. The stunning new kitchen features an abundance of cabinetry, quartz countertops, gas range, new SS appliances, and subway backsplash. The cozy main floor living room and dining room with new French doors has modern vinyl plank flooring throughout. Two generous sized bedrooms and a 4pc bath are on the second floor. The finished basement with fireplace, 3 pc bath and walk-in shower, and separate side entrance has several possibilities. This additional finished living space can be used as a family room OR an extra bedroom OR a bachelor unit. Several options to explore. New siding, eaves, soffits, fascia, deck and private side drive compliment this home in East Hamilton. Conveniently located to easy highway access, shopping, schools, dining and more. Be impressed by this modern, cozy and centrally located family home. (id:59911)
RE/MAX Escarpment Realty Inc.
275 Main Street W
Hamilton, Ontario
275 Main Street West is a prime live/work opportunity at the corner of Main and Ray in West Hamilton. This end-unit townhome features a main-floor commercial space with three offices, a reception area, and a washroom. Two separate entrances provide easy access from both the front and side. The upper level offers a spacious two-bedroom, one-bath residential unit, perfect for rental income or owner occupancy. The property includes private parking for up to four vehicles on Ray Street. A full, unfinished basement provides ample storage and houses the mechanicals. Zoned C5, it allows for a variety of commercial and residential uses, including a medical or veterinary clinic, personal services office, or retail space. Electrical was updated in 2010, and a new air conditioning system was installed in 2022. Situated on a main bus route, it offers convenient access to Highway 403, Locke Street, and Hess Village. Call today to schedule a viewing! (id:59911)
Com/choice Realty
69 Seed House Lane
Halton Hills, Ontario
Welcome to 69 Seed House Lane in the heart of Georgetown – a well-maintained 3-bedroom, 2.5-bath townhome providing incredible value in one of Halton Hills’ most desirable communities. This home features a walkout basement and a fully fenced backyard with patio stones, providing privacy & an ideal space for outdoor relaxation and entertaining. The garage provides a convenient entrance to the home and also a direct access to the backyard. Inside, you'll appreciate the functional layout with separate living and family rooms, perfect for families seeking versatile spaces for gatherings, work, or quiet time. The home is adorned with tasteful, neutral paint colors, and the high ceilings on both floors enhance the sense of space and light throughout. Modern conveniences include a second-floor laundry room equipped with a washer and dryer (2021), adding to the home's practicality. The kitchen is fitted with a stove (2019), dishwasher (2021) and a fridge, catering to your culinary needs. Significant updates ensure peace of mind: roof shingles were replaced in 2016, a water softener installed in 2021, and a new AC unit added in 2023. Education is at your doorstep with several top-rated schools nearby: Harrison Public School (JK-5) approximately 1 km away, Centennial Public School (6-8) approximately 2.5 km away, Holy Cross Catholic Elementary School (JK-8) approximately 1 km away, St. Francis of Assisi Catholic Elementary School (JK-8) approximately 1.4 km away, Christ the King Catholic Secondary School (9-12) approximately 0.5 km away, Georgetown District High School (9-12) approximately 1 km away. Commuting is a breeze w/ Hwy 7, 401, and 407 just minutes away. You'll also find yourself close to parks, places of worship, grocery stores & all the amenities that Georgetown's charming downtown has to give. This move-in-ready townhome combines space, location & modern updates. Don’t miss your chance to make it yours—schedule a viewing today! (id:59911)
Keller Williams Edge Realty
6128 Highway 3
Canfield, Ontario
Welcome to 6128 Highway 3, Canfield! This exceptional 98.25 acre farm offers over 80 acres of workable land, with targeted field tiling, a thoughtfully renovated home, and serious infrastructure for farming, business, or lifestyle use. Set back from the road for privacy, the home features a bright, open-concept layout, custom kitchen with quartz counters, two full bathrooms, and three spacious bedrooms all on the main floor. All of the big-ticket items have been replaced in the last few years: roof, septic tanks, flooring, HVAC, drilled well, water treatment system, new windows, and full exterior waterproofing with house wrap for added durability. Natural gas - an uncommon rural feature - services both the home and the workshop. The full-height basement is framed for a family room, additional 3 bedrooms (one with ensuite), a full bathroom, and laundry room - with two custom staircases for easy access, and rough-ins already in place. Outside, you'll find a 50’ x 100’ steel workshop with hydro, concrete floor, and large barn doors, and a 50’ x 95’ coverall with its own well and concrete flooring, beside two fenced paddocks, a natural pond, and wide-open views. This is rural living done right, with the space, infrastructure, and flexibility to bring your vision to life. (id:59911)
Brookside Estate Realty Inc.
6128 Highway 3
Canfield, Ontario
Welcome home to this turn-key 98.25 acre farm with over 80 acres of workable land, targeted field tiling, extensive infrastructure, and a fully renovated home set privately off the road. This property is built for productivity, featuring a 50' x 100' steel workshop with hydro, concrete floor, and large barn doors, plus a 50' x 95' coverall with its own well, hydro, and concrete flooring - currently used as a barn but ideal for livestock, equipment, or as an indoor riding arena. Two fenced paddocks with a small run-in shelter suited for goats or other small livestock offer added versatility. The natural pond, ample parking, and multiple access points offer flexibility for a wide range of agricultural operations. The bungalow has been fully updated with new roof, septic tanks, HVAC, drilled well, water treatment system, windows, waterproofing, and more. Inside, you'll find a bright, open-concept layout with three bedrooms, two bathrooms, and a framed full-height basement ready to expand. Natural gas services both the house and shop - an uncommon and valuable rural feature. A rare opportunity for cash crop, livestock, or agri-business - this is a working farm with room to grow. (id:59911)
Brookside Estate Realty Inc.
212 King William Street E Unit# 415
Hamilton, Ontario
ONE OF ONE! This 4th floor corner unit cannot be replicated: the only 607sf terrace with North AND West exposure - enjoy space, privacy and a view. A floorplan designed with lifestyle in mind, starting with a generous entryway with front hall closet, perfect for welcoming guests. The primary suite is tucked away, featuring a three piece ensuite with glass shower and full closet, the perfect hideaway for busy professionals who value sleep. The open concept main living space comes predecorated with floor to ceiling windows with inspiring city views, outfitted with privacy shades if that’s more your style. Tall ceilings and neutral floors make a perfect backdrop for any decor, and the open floor plan makes for endless furnishing opportunities. This space is anchored by an efficient kitchen finished in light oak cabinetry with a sleek penny tile backsplash, modern stainless appliances, stone counter and undermount sink. A second full bedroom with closet, and a stylish 4 piece bath ensure this space will work for any lifestyle. Sold with 1 underground parking (close to the stairs!), and 1 locker. Reasonable monthly fee includes maintenance, building insurance and central air! Added bonus: roof top patio with bbqs, party room, full executive gym, pet spa - complimentary amenities to enjoy! (id:59911)
RE/MAX Escarpment Realty Inc.
87 Monte Drive
Hamilton, Ontario
10++ LOCATION!! This 4 bed, 3 bath 2 stry with in-law and double garage is located in a quite family friendly neighbourhood. Prepare to be wowed from the moment you drive up with concrete drive, excellent curb appeal and covered porch to enjoy your morning coffee or evening wine. The main flr offers hardwood throughout the main spaces and an open concept Liv Rm, Din Rm & Kitch w/plenty of windows offering spectacular natural light. The eat-in Kitch will make you want to cook, granite counters, large island w/plenty of seating, S/S appliances and plenty of cabinets. The main flr also offers a Fam Rm for game nights and family gatherings at home in front of the wood burning FP. The main flr is complete with a 2 pce powder rm. Upstairs offers 3 great sized beds and 4 pce bath. Best of all the basement is fully finished with a separate entrance making it perfect for in- laws, older children still at home or a rental to supplement the mortgage. This unit offers a spacious Rec Rm., Kitch, bedrm and a 3 pce bath. This home is located on a great sized, beautifully landscaped lot w/large concrete patio perfect for entertaining. Many major updates have been done meaning you can just move in and ENJOY!! Looking for a home that checks ALL the boxes this is it and close to all conveniences but off the beaten path, do NOT MISS this one! (id:59911)
RE/MAX Escarpment Realty Inc.
1566 Caistorville Road
Caistor Centre, Ontario
Nestled on 8.79 private acres, this well-maintained home has been cared for by the same owner for over 25 years & offers over 3,000 sq ft of finished living space. The main level features high vaulted ceilings, a spacious kitchen with new counters(2025), LED pot lights throughout, and hardwood flooring in the living and dinette areas. The spacious primary bedroom leads to a 4-pce ensuite boasting a large tub & glass shower. Enjoy natural light from updated windows that brighten every space. Other updates include a new furnace (2023) & new AC (2024). The lower level is designed as a complete in-law suite with a separate entrance, featuring 2 bedrooms, 1 full bathroom, its own laundry, and a full kitchen with appliances included. Step outside and enjoy private nature trails and ATV/dirt bike paths right on your property perfect for outdoor enthusiasts. Also boasting 2 horse stables, fenced paddock and a spacious pasture, this property has it all! This unique property offers plenty of space inside and out, with the peace of country living just a short drive to Hamilton, Niagara, and local amenities. A rare opportunity for privacy, freedom, and flexible living all in one. (id:59911)
RE/MAX Escarpment Realty Inc.
