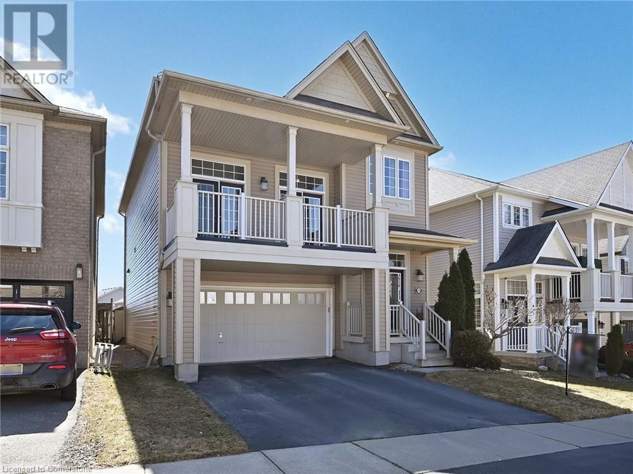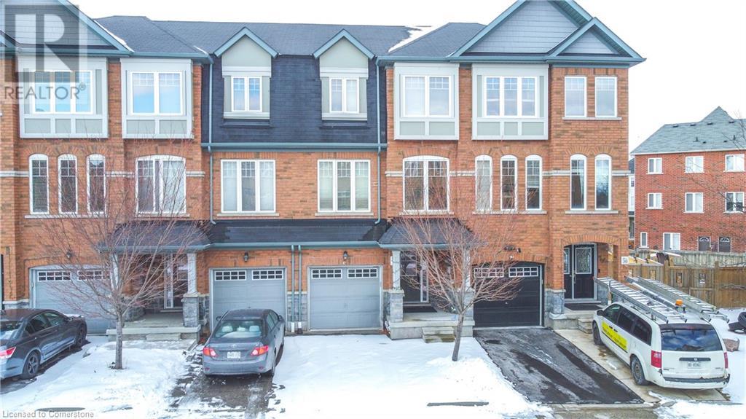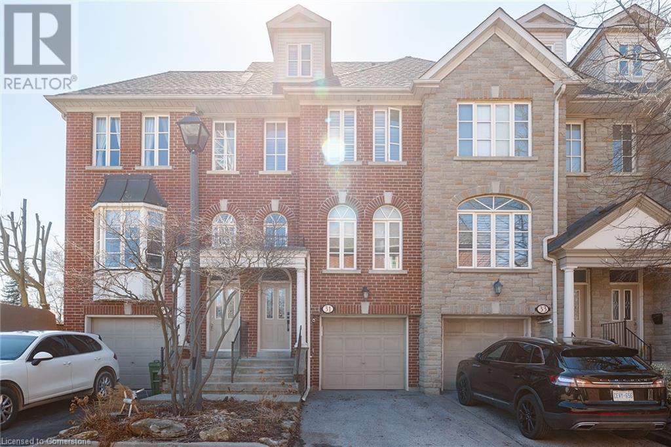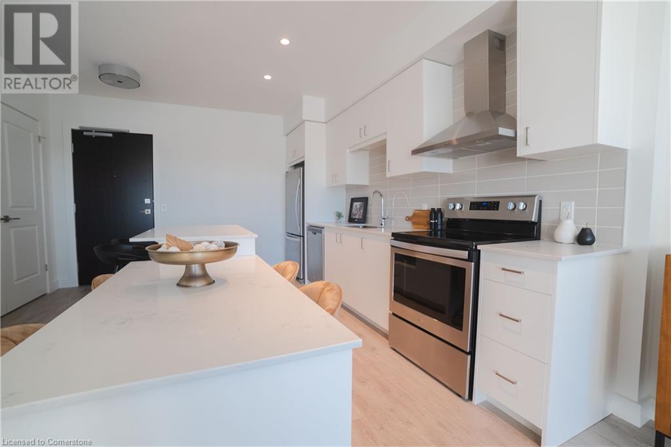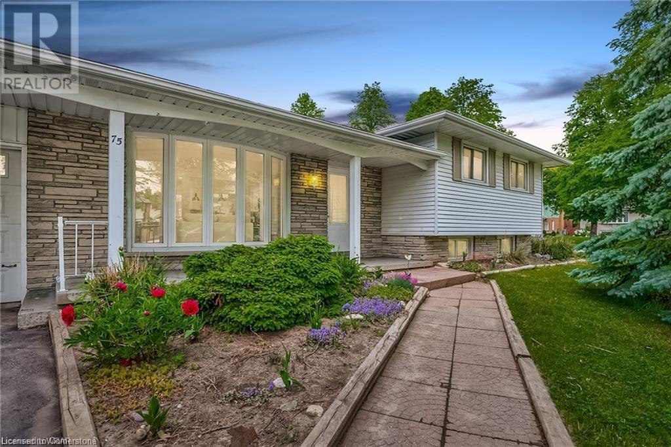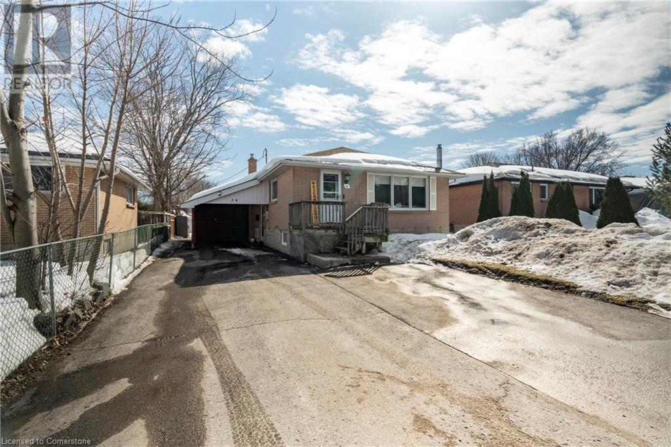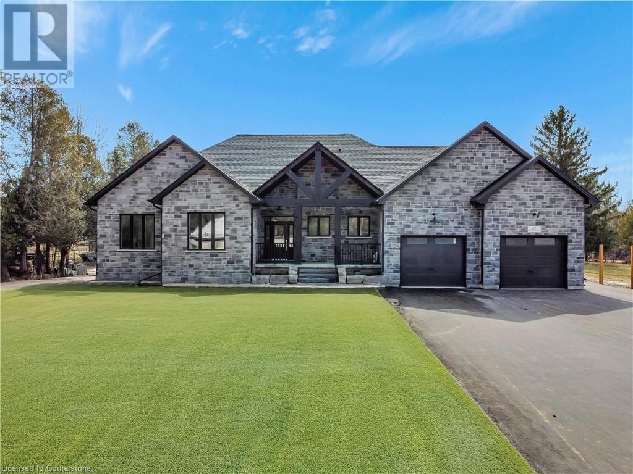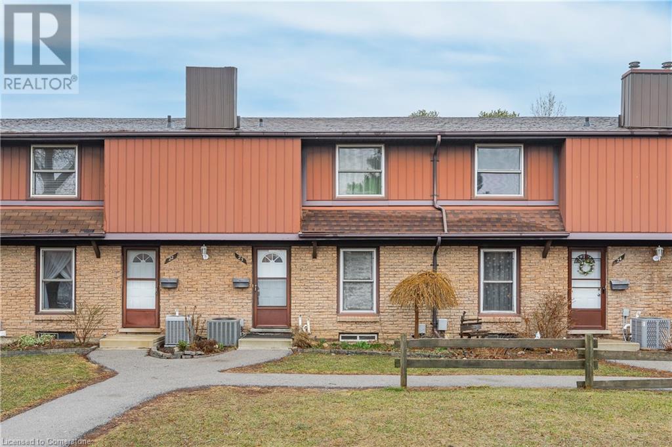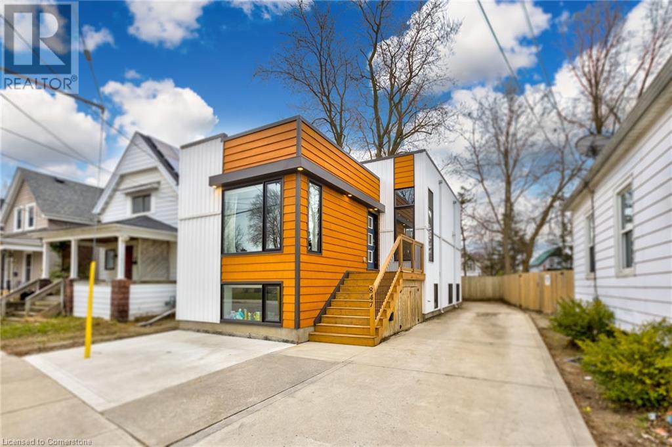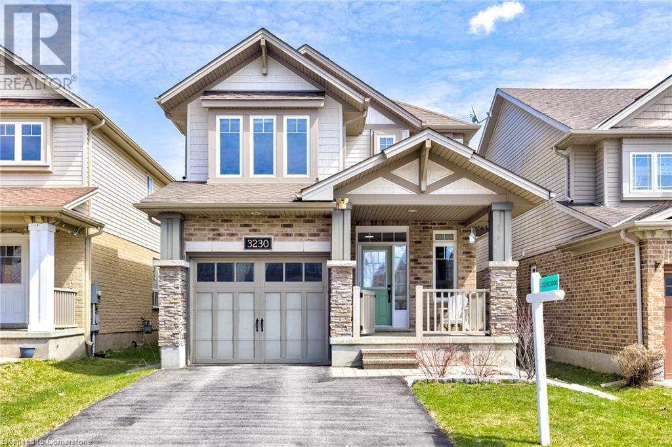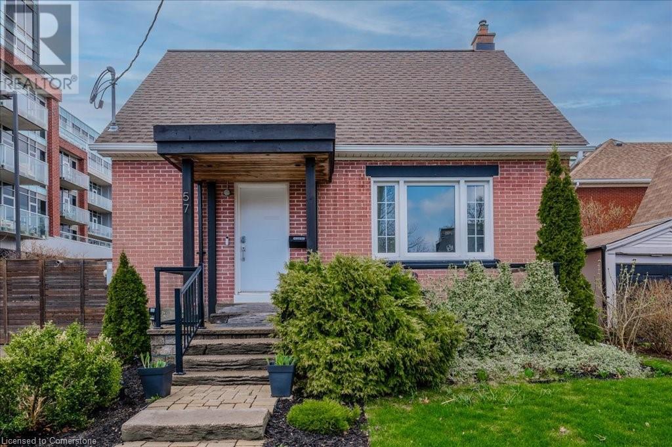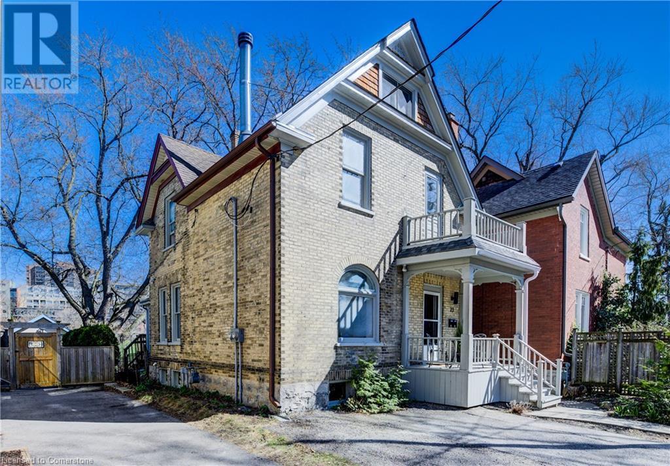20 Lambert Crescent
Brantford, Ontario
Bright specious well maintained 3 bedroom Hudson model with nice layout for your family located in a community close to parks, trails, and elementary/secondary schools within walking distance. Instant curb appeal as you pull up to the home and are greeted with the double doors at the entrance and double car in-built garage. As soon as you walk in the open layout offers 9 ft ceilings, plenty of natural light, and no carpet in the main living areas, two sided fireplace, and an open kitchen perfect for entertaining. Walk upstairs to the large family room space with double garden doors that lead you to the amazing front balcony perfect for morning coffee rain or shine!!!! The second floor features bedroom level laundry, 3 bedrooms, a large primary bedroom with walk in closet and ensuite. Need more space? The unspoiled basement with large widows can be completed exactly how it would suit your families needs best or as a rental unit. Large backyard with a deck is perfect for the kids to play all day long!! Love hosting summer barbecues? There is plenty of space to entertain on the multi tier deck, and even room for a pool to be added to soak in the summer sun!!! This lovely home is sure to please everyone in the family, even the ones that come to visit!!! (id:59911)
Century 21 Green Realty Inc
34 Magdalene Crescent
Brampton, Ontario
Introducing this exquisite 3+1 bedroom & 4 Wash townhouse with 1485 Sqft of living space, where comfort and convenience are seamlessly combined. The spacious layout is ideal for both entertaining and relaxing. The beautifully updated kitchen offers a perfect space for culinary enthusiasts. Featuring three generous bedrooms, four bathrooms, and a flexible studio/office space on the ground floor, this home is designed to accommodate your lifestyle. The private outdoor area is perfect for hosting gatherings, enjoying playtime, or unwinding in tranquility. Ideally located, you're just minutes from parks, schools, shopping, and major highways, providing unparalleled accessibility and convenience. The option to include furniture is available for the buyers convenience. POTL $85 p.m. (id:59911)
Exp Realty Of Canada Inc
31 Brownstone Lane
Toronto, Ontario
Welcome to your Georgian custom finished townhome in the highly coveted South Kingsway community. Completely renovated in 2021, this freehold luxury townhome filled with sunlight from a wall of south facing windows and doors offers 3 generous sized bedrooms on the second floor including the primary suite which feels like a living quarter of its own on the third floor. The ground floor offers a bedroom and ensuite perfect for guests, a teen or as a nanny suite. As well, the ground floor offers an additional flex space which functions perfectly as a home office. The renovation of this home included a brand new custom built kitchen with a paneled dishwasher, a gas line to allow for a gas range and a more conducive kitchen layout to a busy family. New flooring was laid throughout the entire home, the banister was replaced with modern spindles and posts, popcorn ceilings were removed throughout the entire home and an additional full bath was added in the basement to allow for an ensuite. Finally, with special attention paid to the aesthetics of beautiful living, romans were installed customized to the kitchen windows and plaster shelving was installed in the family room as well as a cast stone mantel to set the mood perfectly on winter evenings. Custom height baseboards were installed throughout the home making sure that no small detail was overlooked in giving this home the feeling that any custom finished home in the Kingsway would offer. Just steps to the coveted Lambton Kingsway J.M. School, shops on Bloor Street, transit by TTC and minutes from both downtown and the airport make this home the perfect place to land in Toronto. (id:59911)
Exp Realty Of Canada Inc
15 Glebe Street Unit# 1312
Cambridge, Ontario
2-BED, 2-BATH CONDO AVAILABLE IN CAMBRIDGE’S VIBRANT GASLIGHT DISTRICT! Discover the ultimate in urban living with this beautiful 1,200 sqft condo, located in the highly coveted Gaslight District, Cambridge's dynamic hub for dining, entertainment, and culture. This stunning unit offers panoramic views of the Grand River and Gaslight Square, blending modern luxury with a prime location. Inside, enjoy 9’ ceilings and an open-concept kitchen and dining area with upgraded appliances, premium finishes, and large windows that fill the space with natural light. The layout includes in-suite laundry, a spacious walk-in closet, and a large balcony accessible from both the living room and bedroom, offering breathtaking city views. This unit comes with one underground parking space and access to exclusive amenities at Gaslight Condos, including a fitness center, games room, study/library, and a generous outdoor terrace with pergolas, fire pits, and BBQ areas overlooking Gaslight Square. Don’t miss this opportunity! Schedule your viewing today and step into the vibrant lifestyle that awaits you. (id:59911)
Corcoran Horizon Realty
75 Bettley Crescent
Kitchener, Ontario
Welcome to 75 Bettley Crescent! This fully renovated & charming side-split home offers a thoughtfully designed, family-friendly layout on a beautiful corner lot surrounded by majestic, mature trees. Step inside to a welcoming foyer that leads up to a spacious living area, featuring elegant laminate flooring & expansive bay windows that fill the space with natural light. The open-concept design flows seamlessly into the dining room. Stunning white kitchen boasts ample cabinetry, dazzling backsplash, massive island & picturesque window overlooking the backyard oasis. This thoughtfully designed home offers 3 generously sized bedrooms, each with ample closet space, along with 2 beautifully renovated bathrooms. The luxurious 6pc main bath features dual sinks, standing shower & soaker tub. Downstairs, Fully Finished basement offers the potential for an in-law suite with a separate walk-up entrance. Updated light fixtures, Rec room, captivating stone fireplace, A convenient 3pc bath & carpet-free flooring enhance this space. Outside, is the fully fenced backyard—an ideal setting for outdoor dining, BBq's or relaxation. With the City of Kitchener’s recent changes allowing up to 4 living units on a single residential lot, this corner property presents an excellent opportunity for future development as a 4-plex or a duplex with an accessory dwelling unit, perfect opportunity either for independent living for a family member or as an income-generating unit to help offset your mortgage. Situated in the Heritage Park neighborhood, this home is just moments from top-rated schools, parks, shopping, Stanley Park Conservation Area & Hwy 401. Recent upgrades include blown-in ceiling insulation (2019), fresh paint, new laminate flooring, upgraded bathrooms, new pot lights, light fixtures & updated electrical & plumbing (all completed in 2022), brand-new electrical panel, tankless water heater & a new furnace (all in 2024). Make this yours before its gone, Book your showing today! (id:59911)
RE/MAX Twin City Realty Inc.
34 Bothwell Crescent
Barrie, Ontario
Discover unparalleled comfort and versatility in this meticulously updated bungalow, nestled in the coveted east end. This charming 3+1 bedroom, 2-bathroom home offers a blend of modern upgrades and thoughtful design, perfect for multi-generational living or savvy investors. The main floor features an updated kitchen with stainless steel appliances and breakfast bar, flowing seamlessly into a sunlit living room. You'll also find three generously sized bedrooms and a well-appointed 4-piece bathroom. The expansive lower level has been transformed in 2024 into a private in-law suite, complete with a separate entrance, offering exceptional privacy and independence. This newly renovated space features a spacious living area, a comfortable 4th bedroom, secondary laundry, and a stunning 3-piece bathroom. Updated windows and a new roof (2021) add to the appeal. The R2 zoning provides endless potential! Enjoy a private, fenced yard. Conveniently located near schools, shopping, and highways, it's also just five minutes from Lake Simcoe. This meticulously maintained home is ideal for families or investors. (id:59911)
Revel Realty Inc.
75 Robinson Road
Cambridge, Ontario
Welcome to 75 Robinson Road, Cambridge – Two homes on one property!! You get an incredibly new built 3-bedroom, 2.5-bath home sitting on a sprawling acre lot, which also offers the rare opportunity to have an additional home and attached shop! This unique 2-for-1 property is perfect for those seeking potential for in-laws, generational families, a business, or a workshop. The main home is an impressive stone bungalow, showcasing exceptional attention to detail and high-quality finishes throughout. The open-concept living, dining, and kitchen areas feature vaulted ceilings, large windows, and stunning engineered hardwood flooring. Wood Beam details in the living room and the kitchen is an entertainer's dream, with a spacious eat-in island, under-cabinet lighting, ample cabinetry, and glass doors leading out to the expansive backyard. On the other wing of the house, you’ll find two well-sized bedrooms, along with a luxurious primary suite offering its own access to the backyard, a walk-in closet, and an ensuite bathroom. A large laundry room with garage access, a full bathroom, and a powder room complete this beautiful level. The unfinished basement offers an additional 2,000 sq ft of space, providing the perfect opportunity to add significant square footage and put your personal touch on the home. This property sits just outside of Cambridge, offering the perfect balance of a peaceful country living while still maintaining convenient access to the amenities of Cambridge and attractions of the city. Don’t miss out on this amazing opportunity that offers a rare opportunity to have two residences and an option for a 3rd ADU. **PLEASE NOTE: Grass has been added to outdoor photos. (id:59911)
Corcoran Horizon Realty
235 Ferguson Avenue Unit# 23
Cambridge, Ontario
Whether you're looking for the perfect place to grow or start a family, or a smart addition to your investment portfolio, this beautifully upgraded home checks all the boxes! Recently renovated in 2020, it boasts a modern open-concept main floor designed for both style and functionality. The updated kitchen includes stainless steel appliances, a matching power vent hood, quartz countertops, a subway tile backsplash, and ceramic flooring. A convenient two-piece bathroom was added on the main level. New laminate flooring runs throughout all three levels, with matching staircases and wrought iron railings. Flat panel LED lights brighten the main floor and bedrooms. The living room opens to a private backyard deck, ideal for outdoor enjoyment, complete with a natural gas hookup for your BBQ. Upstairs, there’s a refreshed four-piece bathroom and three spacious bedrooms, including a primary with a built-in closet system. The finished basement offers a rec room, a laundry/utility room, and recent upgrades like a 100-amp breaker panel (2021), copper wiring, grounded outlets, and a newer washer and dryer. Additional updates include a furnace (2013), A/C (2020), plumbing (2020), and rented water softener and heater (2021). Located within walking distance to schools, parks, and public transit, with quick 401 access, this home truly stands out with its extensive upgrades. (id:59911)
RE/MAX Real Estate Centre Inc. Brokerage-3
847 Stedwell Street
London, Ontario
This stunning, uniquely designed modern home sits in the heart of London, offering a prime location near shopping, downtown, and the vibrant Old East Village. Built around 2016, it blends contemporary style with an established neighbourhood feel. The open-concept layout maximizes space, featuring soaring 11-foot ceilings, large windows throughout—including oversized basement windows—and high-end finishes that create a bright, inviting atmosphere. The sleek kitchen boasts a beautiful, oversized island perfect for hosting guests and everyday living, complemented by quartz countertops, chic cabinetry, and stainless steel appliances. A spa-like main bath offers a dual vanity, soaker tub, and standalone shower, while the main-level bedroom provides flexibility as a home office. The fully finished basement includes a cozy living space, two additional bedrooms, and another full bath with a double vanity, offering potential for an in-law suite. Brand new AC installed a year ago. Close to transit and with quick access to the 401 via Highbury, this home is ideal for a small family or working professionals seeking luxurious finishes at an amazing price—or as a lucrative income property. Move-in ready and truly impressive, this home is a rare find in the area! (id:59911)
Exp Realty
3230 Bayham Lane
London, Ontario
Welcome to this fantastic 2-storey home with an attached garage and convenient inside entry, located in the highly sought-after neighborhood of Talbot Village. Step into the main floor through a welcoming foyer, where you’ll find a stylishly updated 2-piece bathroom. The open-concept layout features a bright and beautifully renovated kitchen complete with quartz countertops, a sleek backsplash, and all newer appliances included. The spacious living room boasts a stunning modern gas fireplace—perfect for cozying up on chilly winter evenings. Garden doors lead to a private patio in the tastefully landscaped backyard, ideal for outdoor relaxation. Upstairs, you'll discover three generously sized bedrooms, including a massive primary suite with a sitting area, updated ensuite, and walk-in closet. The basement remains unfinished, offering a blank canvas for your custom design—and features its own separate side entrance, providing added flexibility for future development or potential rental income. Enjoy the charming covered front porch and the excellent curb appeal of this well-maintained home. Conveniently located close to schools, parks, trails, shopping, and with easy access to major highways, this is a home you won’t want to miss. Come see it for yourself and experience the difference! (id:59911)
Exp Realty
57 Peppler Street
Waterloo, Ontario
Welcome to this beautifully maintained 3-bedroom, 2-bathroom home nestled in a family-friendly neighborhood of Uptown Waterloo. Location is prime with walking distance to the city center and all amenities it has to offer. From the moment you arrive, you’ll be captivated by the home’s inviting curb appeal—with a well-manicured front lawn, mature and a welcoming front porch that sets the tone for the warmth inside. Once inside you will love all three finished levels with plenty of upgrades starting with updated kitchen featuring modern appliances and plenty of cabinet space and large countertops perfect for cooking and hosting. Next come bright and airy living spaces large windows flood the main family area with natural light, creating a bright and welcoming atmosphere. Spacious bedroom and full bathroom makes the main level even more convenient. On the second level you will find two more fair size bedrooms filled with natural light. Basement is another example of smart lay out. Nice rec room with an office corner, exercise zone, a laundry room and 4 piece bathroom are super functional and ready to go. With almost zero maintenance the back deck and the side yard with gazebo just calls for those awesome gatherings with friends or family members. Last but not the least private double driveway is another cool feature of this amazing property. Recent upgrades include: 200 AMP electrical panel and EV charger - 2021, washer and drier - 2022, water heater (rented) - 2022, heat pump - 2022, AC - 2022, roof and gutters - 2022, Insulation (attic, walls)-2023, water softener - 2024, (id:59911)
RE/MAX Icon Realty
23 Richmond Avenue
Kitchener, Ontario
This ultra sophisticated, extensively renovated and fully legal three-bedroom century duplex sits proudly near the top of a cul-de-sac in the midst of one of the most desirable neighbourhoods in historic Downtown Kitchener. 23 Richmond Avenue backs directly onto the urban oasis that is Victoria Park, and is positioned perfectly to either continue serving as possibly the coolest mortgage-helper around, or to be recalibrated as a stylish single-family home. The current owner has made the most of both their career in architecture and passion for local history in sparing no detail either inside or out, upstairs or down - making the living spaces spread across three finished levels an absolute pleasure in which to be immersed. Buyers with an ecologically conscious approach are sure to feel right at home with the energy efficient features found in every aspect of this property. Full R30+ insulation guarantees warmth in the winter and cool comfort in the summer, an efficient touch complimented by extensive heated flooring and radiant heating provided by the brand-new gas-powered water tank. There's no need for a furnace in this plaster-free smart home, which also boasts efficient designer lighting throughout, and ethernet/co-ax accessibility in practically every room. Each unit is independently climate controlled, with separate ERVs in both washrooms. Enjoy peace of mind in all-newer wiring and plumbing, as well as an absolute bounty of space for storage or hobbies in the dry-as-a-bone basement. Putting down roots in this DTK location will have you mere steps from the brand-new boathouse on Victoria Park Lake, a short 5-minute jaunt from the workplaces, restaurants, boutiques and civic amenities of downtown, and occupying in the best seats in the house for the parks numerous cultural festivals all year round. Its unlikely that you're going to find another home quite like this one anytime soon so don't miss out! (id:59911)
Chestnut Park Realty Southwestern Ontario Limited
