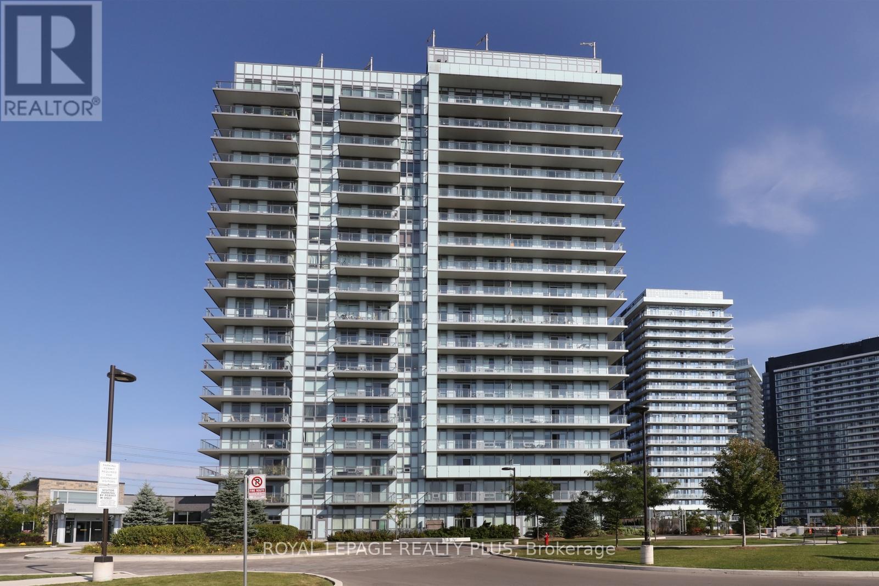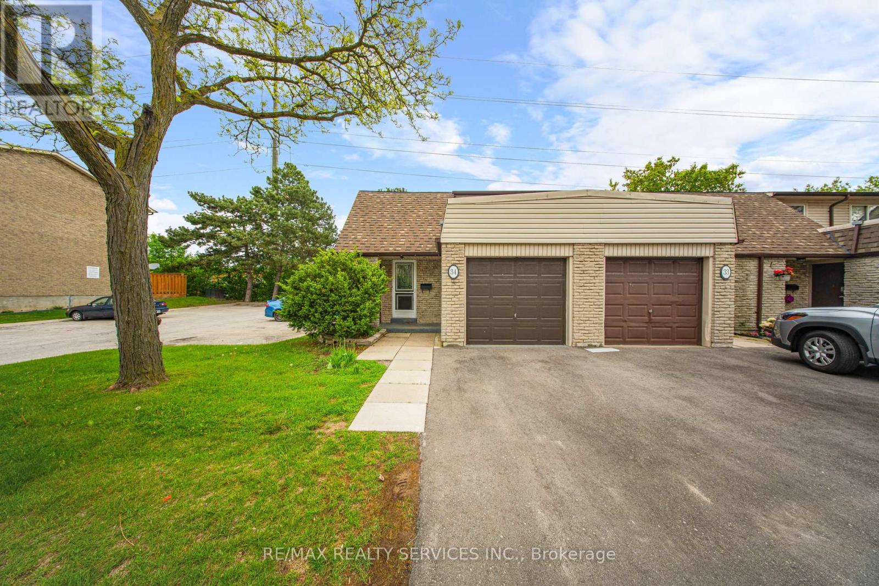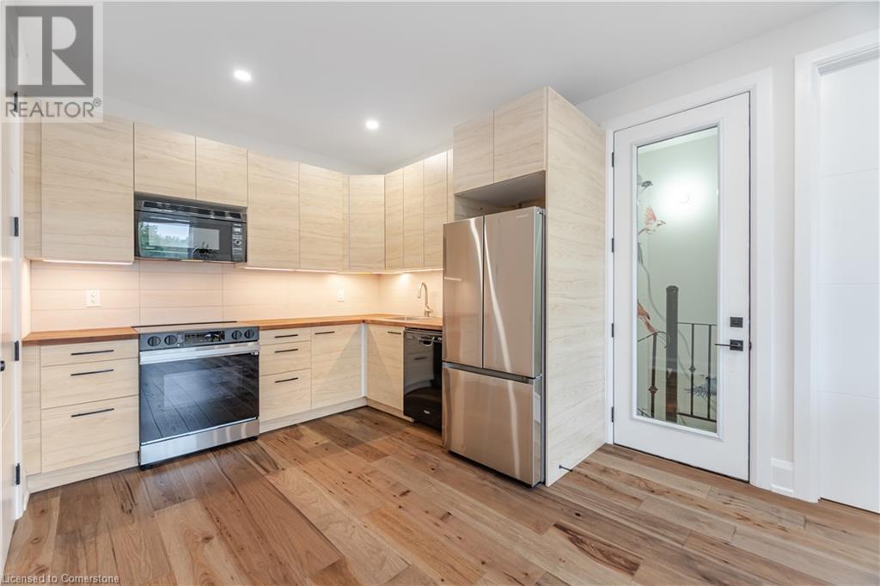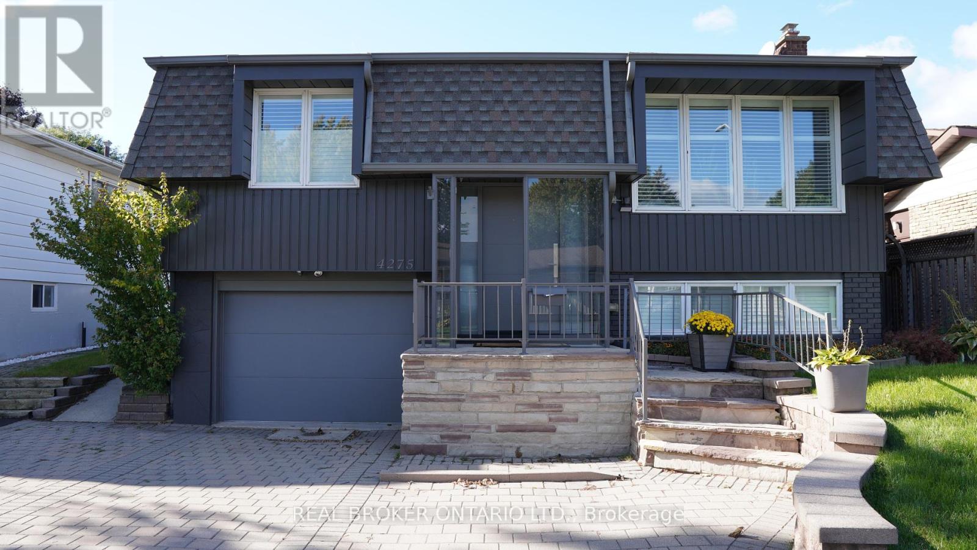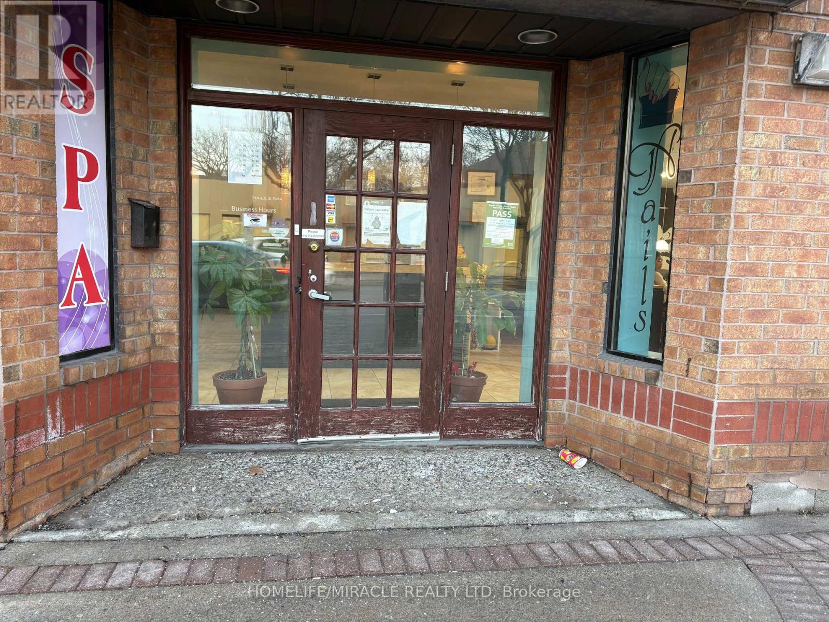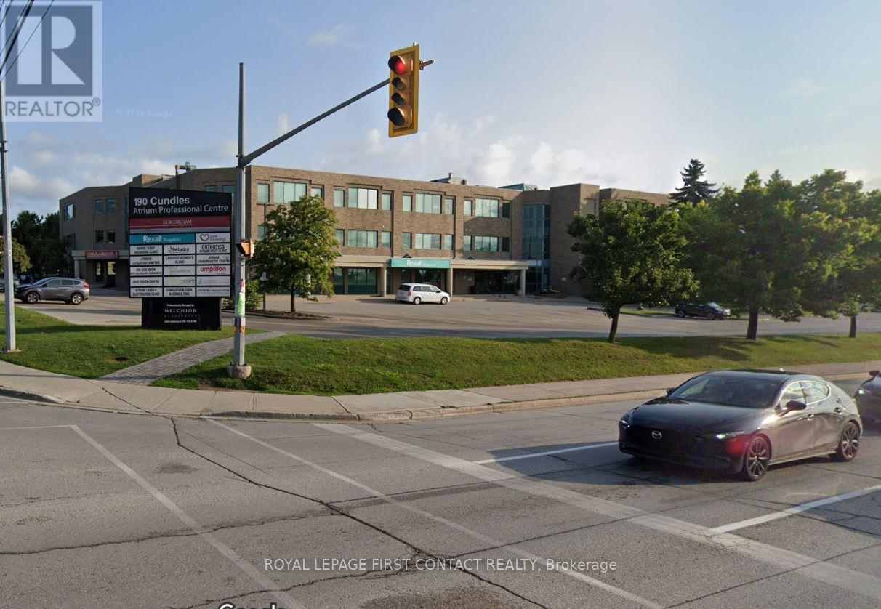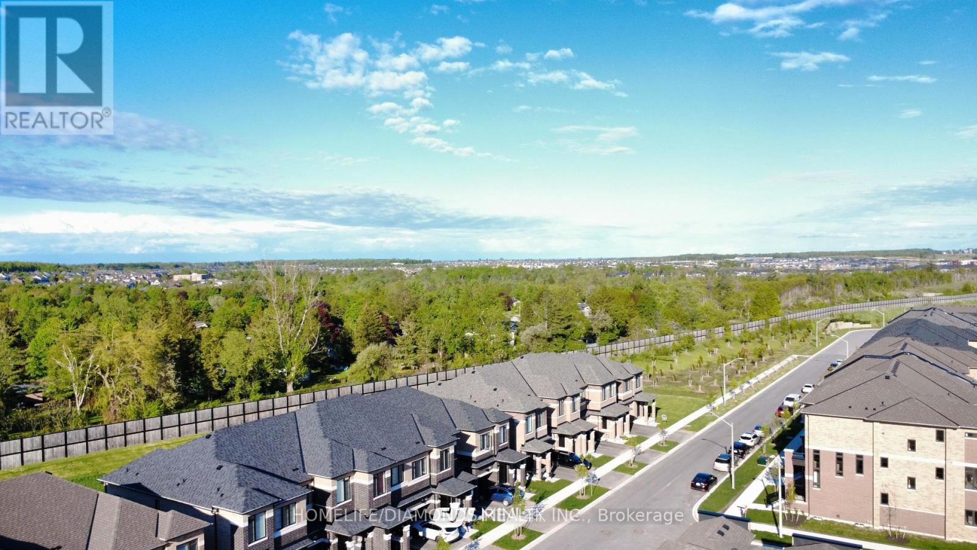109 - 4699 Glen Erin Drive
Mississauga, Ontario
Dream Come True at Mills Square by Pemberton. Enjoy the benefits of a Condo plus the Convenience/ Benefits of a Detached Home w/walk-out to Spacious 8' Patio boasting artificial Boxwood providing Greenery & Privacy. This Dazzling unit will take your breath away. Suite 109 has the largest Flr Plan (1155sq.ft.) & is Unique to 4699, as it was originally a 3 bdrm then custom redesigned by Builder & Seller($$) to provide a "Spacious Take Your Breath Away" feel w/Comfort & Style. $$'s spent in Quality makes Suite 109 the Ultimate in Luxury Living. Outstanding unit w/Spacious & Private Patio will Exceed Your Expectations in Every Way. Custom Designed features incl. Open Concept Living/Dining/Kitchen offering an enchanting design that enhances the sense of great Openness & Vast Space. Step into Luxury & Comfort w/this exquisitely Designed & Maintained 2 Bedroom, 2 full Bath unit while experiencing the Functional & Efficient Space offered. Unit 109 boasts 9-foot ceilings & Floor-to-Ceiling Windows that fill the space w/Natural Light while offering many Custom Remote Window Treatments. Modern & High-End Kitchen will please even the fussiest of Chef's featuring Quartz Counter, Upgraded Double Sink, Pot Drawers, Magic Corner Drawer, Slow Closing Drawers & Doors, upgraded s/s Appliances, plus Spacious Island w/room for Bar Stools. Prime 2 Parking/1 Locker(owned) is included w/Unit 109. State-of-the-Art Amenities to enjoy w/Separate Amenity Building plus ample Visitor Parking. Enjoy 8 Acres of Landscaped Grounds & Gardens plus over 17,000 sq.ft. of Amenities incl. Indoor Pool, Steam Rm/Saunas, Fitness Club, Library/Study Retreat, Rooftop Terrace w/BBQ. Nestled in the heart of sought-after Erin Mills, short walk to Erin Mills Town Centre, Credit Valley Hospital, Public Transit, Restaurants, top-ranked Schools & Public Transit. Quick drive to Hwys(403/407/QEW/401), Toronto, GO Train & more. A true 10, don't miss this one! Welcome Home. (id:59911)
Royal LePage Realty Plus
34 - 2340 Bromsgrove Road
Mississauga, Ontario
Welcome to this beautifully maintained End -Unit Townhouse nestled in the desirable Clarkson community. This bright and spacious 3-bedroom home features an open-concept layout with laminate flooring throughout and has been freshly painted for a modern, move-in-ready feel. Enjoy the added living space of a finished basement perfect for a family room, home office, or gym. Step outside to a private deck backing onto lush green space, offering peace, privacy, and a perfect spot to unwind or entertain. Located just minutes from Clarkson GO Station, shopping, schools, scenic trails, parks, and easy access to the QEW, this home offers both comfort and convenience. Newer Roof & Newer Windows, Approx 1800 Sqft Of Living Space, One Car Garage And Driveway Parking, Public Transit On The Road, 10 Mins To The Lake. (id:59911)
RE/MAX Realty Services Inc.
606 - 25 Four Winds Drive
Toronto, Ontario
Welcome to this beautifully renovated 2-bedroom condo just steps from the Finch West Subway and the upcoming Finch LRT line offering unbeatable connectivity to York University, downtown, and beyond. Designed with modern urban living in mind, this sun-filled unit features a sleek open-concept layout with a stylish sunken living room and walk-out to an east-facing balcony, perfect for morning coffee. Enjoy cooking and entertaining in the contemporary kitchen equipped with high-end European built-in appliances (AEG induction cooktop, wall oven, Liebherr fridge, and more), quartz countertops, and a functional island that adds both prep space and style. Additional upgrades include hardwood flooring, a refreshed bathroom, and newer in-suite laundry. Whether you're a professional looking for a quick commute, a first-time buyer entering the market, or a savvy investor, this location checks every box: just minutes to major highways (400/401/407), shops, schools, Walmart, and York University. The building offers an extensive list of amenities including an indoor pool, gym, saunas, basketball & squash courts, yoga studio - all included in the maintenance fees. An ideal alternative to renting own your space and elevate your lifestyle in this vibrant, transit-connected community. (id:59911)
RE/MAX West Realty Inc.
24 Suncrest Drive
Brampton, Ontario
An upgraded front door (2023) welcome you to this well maintained, detached home. This home offers a solid foundation with a new roof (2024) and features upgraded floors throughout with all carpet removed. New windows enhance the airy feel of the interior, and the spacious, unfinished basement presents a versatile space that can be adapted to suit your needs. Situated in a family-friendly neighbourhood, the property is conveniently located near parks and schools. Parking is ample with a double-wide garage and additional driveway space. This well-maintained residence provides a comfortable and practical living environment, perfect for a family. (id:59911)
Right At Home Realty
1586 Clitherow Street
Milton, Ontario
Welcome to a newly built legal basement apartment with separate entrance from the side, in a prime & quiet neighborhood. It comes with an Ensuite laundry and exquisite family room. Enough storage and pantry. Close to all amenities, with schools and parks nearby. Carpet free , beautiful white kitchen with plenty of cabinets (id:59911)
Homelife/miracle Realty Ltd
7 - 1801 Nichol Ave Avenue N
Whitby, Ontario
Fully updated and move-in ready, this 3-bedroom, 3-bath townhome offers style and function in one of Whitby's most convenient pockets. Thoughtfully redesigned with quality finishes including quartz counters, new cabinets, and sleek appliances. Freshly painted throughout with durable luxury vinyl floors that feel both modern and low-maintenance. The primary suite is a true retreat with its own ensuite and walk-in closet. Bonus: Finished basement that provides even more living space and versatility; recreation/family room and direct access to the garage. Tucked in a quiet, family-friendly area close to everything that matters schools, parks, shopping, doctors office, places of worship and transit. Maintenance Fee Covers Water, Exterior Maintenance, Snow Removal, Building Insurance (id:59911)
Revel Realty Inc.
56 Cameo Street
Oakville, Ontario
Welcome to this beautiful family custom home located in one of Oakvilles most prestigious and sought after neighbourhoods, steps from the shores of Lake Ontario and its waterfront trails. This 3,600 square foot home is a blend of luxury with sophistication featuring 5 spacious bedrooms, with an additional 1,950 square feet of finished living space in the lower level that is perfect for an in-law suite. Immediately as you walk into the foyer youre led into expansive formal living and dining rooms with a gas fireplace and designated office space. The gourmet kitchen features high-end appliances, granite countertops, an open concept layout to a family dining area, and the family room featuring a gas burning fireplace. A four season sunroom with floor to ceiling windows offers a seamless indoor-outdoor living experience, overlooking a private patio and garden with a large Wolf barbecue, natural gas fireplace and an oversized all-season inground spa. The upper level offers five well-appointed and spacious bedrooms, with hardwood running throughout. The luxurious master bedroom features a spacious cedar walk-in closet with custom built-ins and a spa-like ensuite finished in stunning Italian marble. The second bedroom also enjoys the convenience of a private ensuite. One of the five bedrooms has been thoughtfully converted into a two-person built-in workspace office. The lower level offers 10-foot ceilings, a spacious rec room, a newly appointed full kitchen, and a state-of-the-art sound proof home theatre all which is perfect for entertaining and gatherings. With proximity to GO Stations, downtown Oakville, and highly rated public and private schools this property, is the perfect place to call home. (id:59911)
RE/MAX Escarpment Realty Inc.
527 Vyner Crescent Unit# A
Oakville, Ontario
Welcome to Unit A - 527 Vyner Crescent, a beautifully crafted 1-bedroom apartment in one of Oakville’s most desirable neighbourhoods. Newly built and thoughtfully designed, this stylish suite offers approximately 495 sq ft of modern comfort, separate entrance, located just above the garage of a quiet, well-maintained property. Step inside to discover a bright and inviting living space featuring contemporary finishes, sleek flooring, and large windows that fill the unit with natural light. Modern kitchen with brand new appliances. The open-concept layout provides a seamless flow between the kitchen, dining, and living areas — perfect for relaxing or working from home. The spacious 5-piece bathroom is a true highlight, complete with double vanity, deep soaker tub with shower — a rare find in a one-bedroom apartment. The private bedroom is cozy yet functional, offering a quiet retreat after a long day. Unit comes with 2 tandem parking spaces. Enjoy the convenience of in-suite laundry and a private entrance, all while living in a fantastic Oakville location close to parks, trails, shops, and transit. Whether you’re a young professional or simply looking for a well-appointed space to call home, this unit is a must-see. Don’t miss the opportunity to live in comfort and style! Tenant to pay $200 per month towards Utilities. (id:59911)
Royal LePage Burloak Real Estate Services
4275 Longmoor Drive
Burlington, Ontario
Spacious Custom Ranch Bungalow in Prime South Burlington! This home offers 2,082 sq ft on the main level plus a 1,589 sq ft finished basement, providing approximately 30% more above-ground space than similar bungalows in the area. The bright main level features four generously sized bedrooms and 2.5 bathrooms, including a primary suite with a walk-in closet and a luxurious 5-piece ensuite features rarely found in homes of this era. The kitchen w/skylight and a side patio door is adjacent to a large dining room, offering the perfect opportunity to create your dream open-concept kitchen. An inviting living room is ideal for entertaining, while a versatile bonus room at back can serve as a home office or be converted into a fifth bedroom overlooking the backyard. Recent updates include newer windows, garage door, front door, updated electrical panel, designer bathrooms and basement carpeting. The lower level accessible via a separate rear entrance, offers endless possibilities, including the potential for a 2-bedroom rental suite or in-law suite. Outdoor features include a triple-wide interlock driveway, landscaped front and back yards & a fully fenced 145-foot deep lot. Situated in the heart of South Burlington, this home is within walking distance to Nelson Park, Nelson High School, Pauline Johnson Elementary School (ranked #1 in Burlington), bike paths, and local shopping. Enjoy easy access to the GO station, QEW, the lake, tennis clubs, and additional shopping options. This unique property offers significantly more space and amenities than comparable homes in the area. Whether you have a large family or simply desire extra space, this home is a must-see. Don't miss out on this rare opportunity to own a standout property in a sought-after neighbourhood. (id:59911)
Real Broker Ontario Ltd.
2 - 131 Main Street N
Brampton, Ontario
" Low Rent Low Rent Low Rent" An opportunity to own a very profitable turnkey Nail & Spa Business in Brampton Business Set up: Highly efficient operation and set up to buy and start making money from Day 1. The business comes fully furnished, stocked, and equipped with everything you need to get started Location: One of the busiest shopping area of Down Town Brampton surrounded by thick residential and commercial units and ample parking. Great amount of daily traffic and exposure. Leasehold and equipment: Pristine Condition 6 fully equipped manicure stations, 6 pedicure stations, and 4 large private spa rooms with aesthetic beds, In-suite laundry and 2 washrooms. Opportunity to add hair styling. Staff: Professionally trained and skilled. Profitability: Very High as the fixed expenses of lease is super low. Training & Support: The Seller is willing to stay back for 6 months for guaranteed success of the buyer in this new venture. The premises got the space, layout design and landlord's permission to divide the business in two sections. One section separately operating as current spa and other section for additional revenue and profitability as Hair Dressing and Massage Parlor/Therapy Rooms. (id:59911)
Homelife/miracle Realty Ltd
310 - 190 Cundles Road E
Barrie, Ontario
The Atrium Professional Centre stands as a beacon of sophistication and efficiency in Barrie's bustling landscape. This 3 storey building is situated at the vibrant crossroads of Cundles Road East and St. Vincent Street, this esteemed establishment enjoys the constant hum of activity, making it an unparalleled hub for professionals and visitors alike. Abundant on-site parking ensures stress-free arrivals, while the grand lobby welcomes guests with its welcoming ambiance. Housing a diverse array of medical and professional tenants, fostering an environment where excellence thrives. **EXTRAS** Hydro (id:59911)
Royal LePage First Contact Realty
34 Westwood Avenue
Barrie, Ontario
Motivated Seller. Move-In Ready 2 story Family Home | Offers Anytime! Welcome to this brand new 3-bedroom, 3-bathroomTown home nestled in a vibrant new community in Barrie, 7-8 minutes from Highway 400 for easy commuting. With 1,210 sq. ft. of bright, open-concept living space, this stylish home is perfect for families and professionals alike. Enjoy high-end finishes throughout, including hardwood floors, 9ceilings, an oak staircase, and a modern kitchen with quartz countertops and stainless steel appliances. The spacious primary suite features a walk-in closet, cozy sitting area, and a private4-piece en-suite. Everyone will love the convenience of being minutes to top-rated schools, waterfront parks, trails, shopping, restaurants, and the GO Station. Still under Tarion Warranty this home offers the peace of mind that comes with a new build. Don't wait offers accepted anytime! (id:59911)
Homelife/diamonds Realty Inc.
