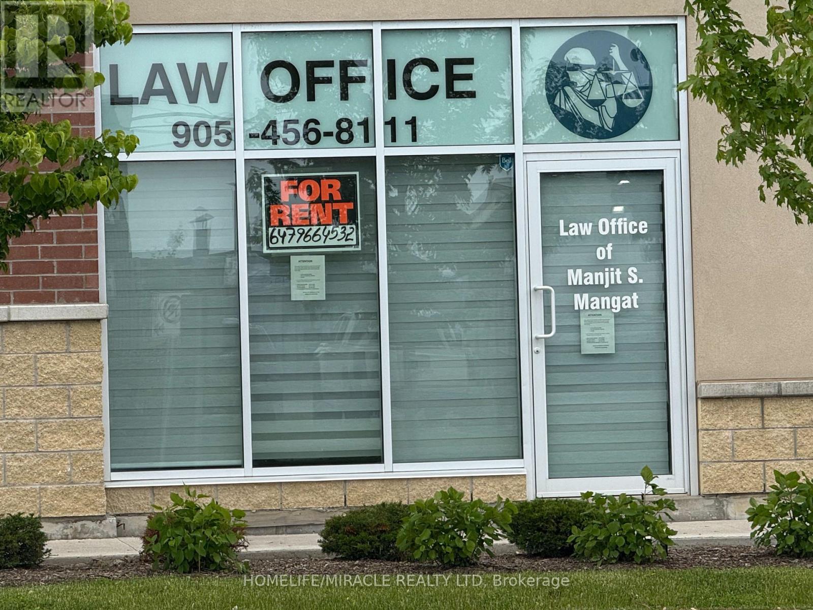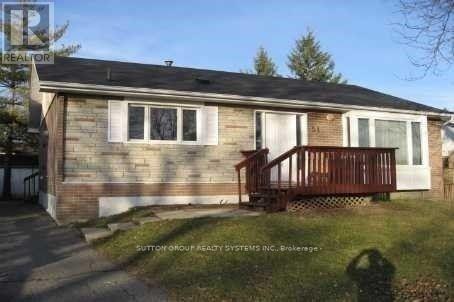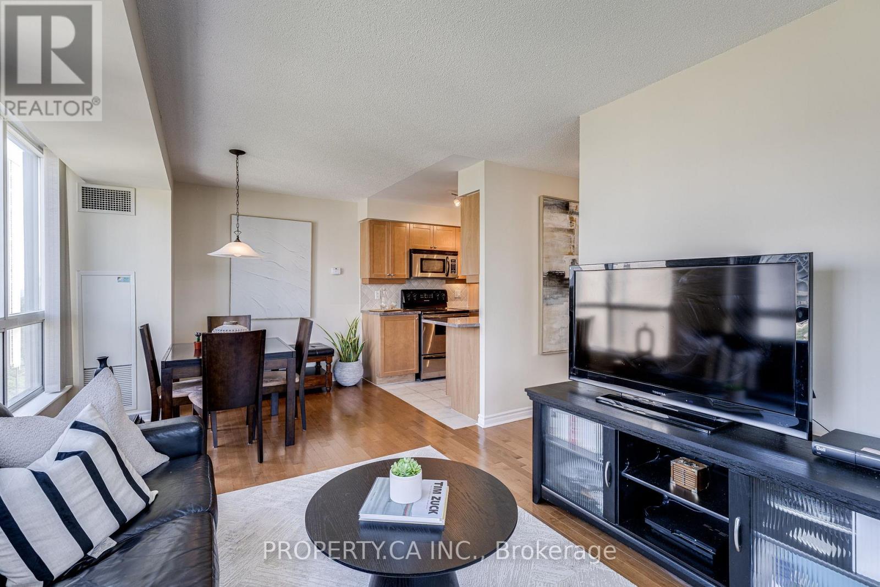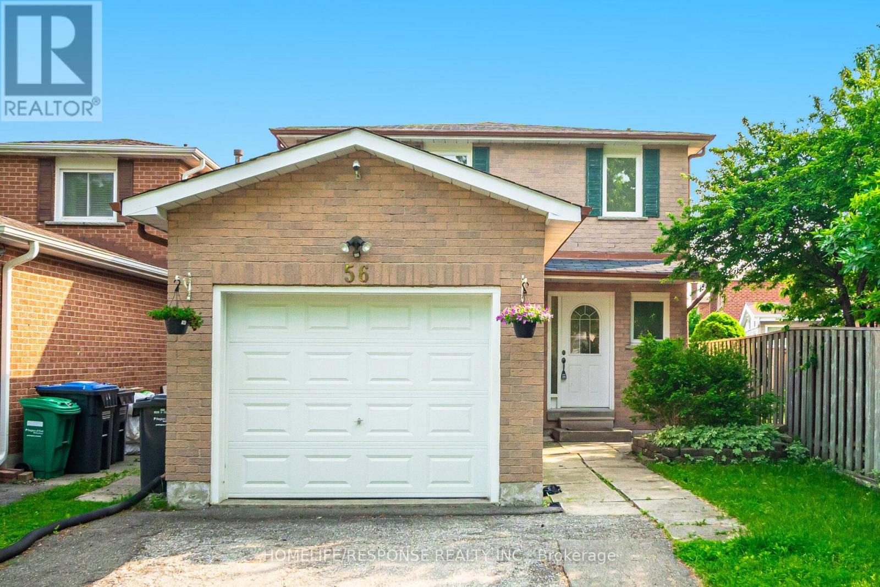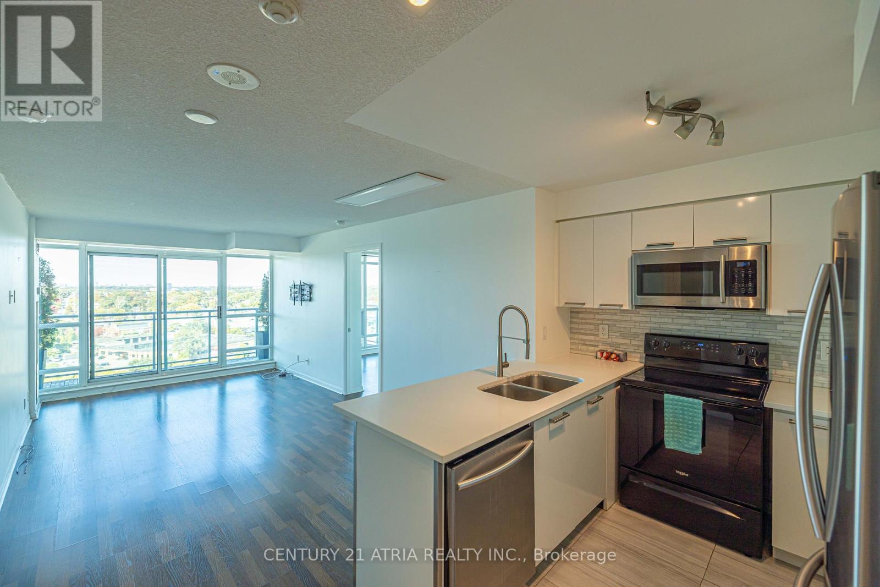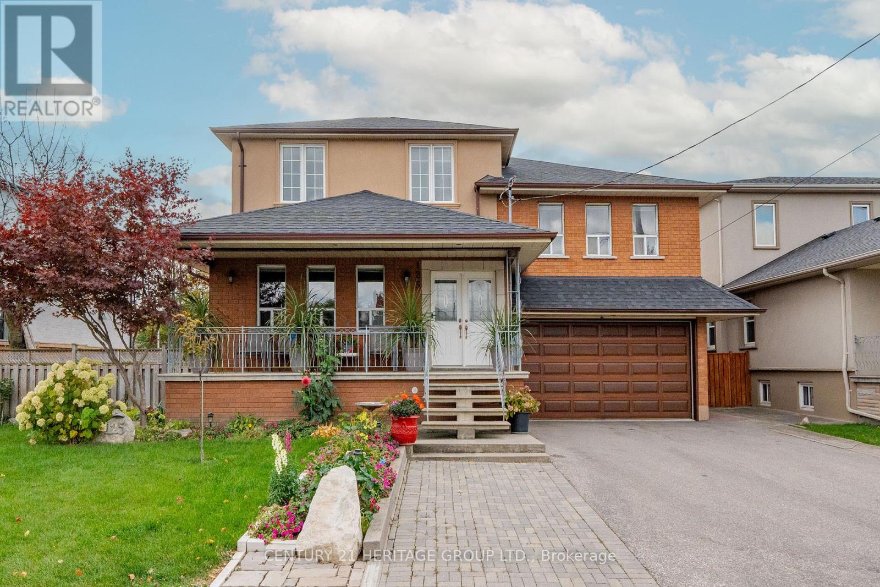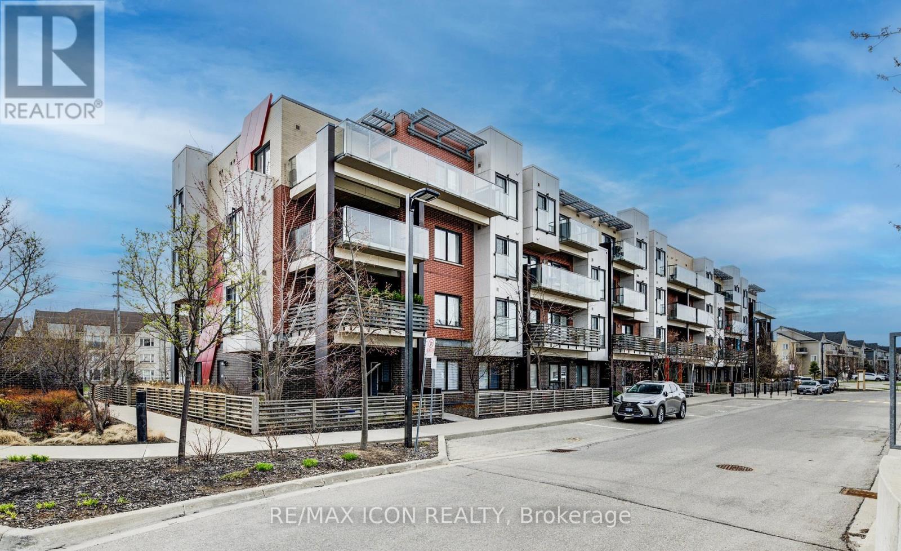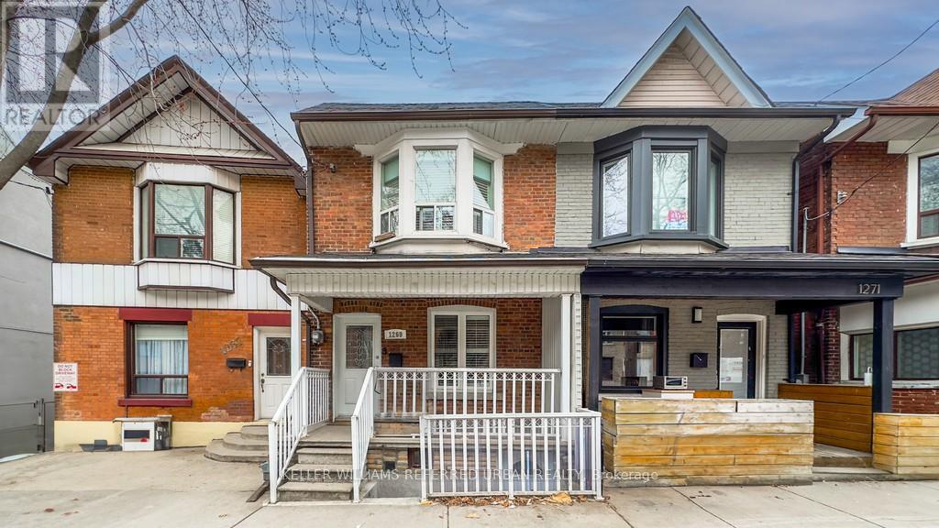4 Murray Street W
Norfolk, Ontario
Step into the charm of 4 Murray Street West, this beautifully restored century home stands proud in the heart of Vittoria. Situated on a spacious corner lot, constructed with triple-brick thickness, this solid and well-insulated home blends historic character with modern updates. Inside, sunlight pours into every room! With refinished hardwood floors, high ceilings, and three cozy fireplaces. The main floor features a large living room with elegant double pocket doors that offer a seamless flow between the living and dining room. A second family room leads into the brand new kitchen (2024). The kitchens tin ceiling is said to be origional and serves as a striking focal point. A convenient powder room adds to the functionality of the main level. The bright in-law suite has 2 access doors with one exiting to the main house sun porch. The suite includes a picture perfect kitchen, bedroom, large living/dining area with brick fireplace. and the 3-piece bath with a Bath Fitter shower (2024). The restored main house stairs lead you from the oversized foyer into the large primary bedroom. Offering ensuite privledge. Two additional spacious bedrooms and a spa like bathroom to immerse yourself in serenity (2024). Further upgrades include a metal roof, privacy & chain link fencing (2024), circular driveway (2024), fresh paint and premium wallpaper (2024), basement encapsulation (2024), new PEX plumbing in the in-law suite (2024) along with professional landscaping (patio, accent stones, two trees removed, 2024). The property also features a "handymans dream" detached two-car garage, showing off a 26' x 32' heated workshop with a 12,000 lb. hoist and large loft space perfect for an office or hideaway. This is your chance for idyllic living with room to roam. Just minutes from amenities. (id:59911)
RE/MAX Twin City Realty Inc.
13 - 90 Eastern Avenue
Brampton, Ontario
Excellent opportunity to Lease a unit in commercial Retail plaza located in high traffic area near Queen and Kennedy. Property Features both side Exposure with Entrance from the both sides. Very Convenient Location Close To Queen Street, Minutes Drive To Hwy 410 And Downtown Brampton. Great Future Potential When Eastern Ave Will Merge With Clark Blvd (Straight Access To Hwy 410). Lots Of Usage Permitted. This unit is set up as a Professional office, Beautiful Setup, Great Reception and waiting area, 3 personal good size Offices, Kitchenette, Handicapped equipped Washroom. Graciously built, Very busy plaza with ample parking. (id:59911)
Homelife/miracle Realty Ltd
1222 Christie Circle
Milton, Ontario
Beautiful One of Custom Style Design - Home consists of 3600+ sq ft of Living Space on Upper Level only with Huge Family Space with O/C Kitchen with Large Island, Separate Dinning & Living Room, Comes with Cathedral Layout, Looking into Family Room, 4 Spacious Bedrooms and 2 Full Washrooms on Upper Level, with Beautiful Huge Backyard. Also Comes with Newly Built Legal Basement with Separate Private Entrance includes 1 Bedroom, 1 Full Bathroom and Separate Laundry. Close to Schools, Park, Restaurants, Shopping etc. (id:59911)
Royal Canadian Realty
Upper - 51 Windermere Court
Brampton, Ontario
*For Lease* Experience the joys of luxurious living in this Bright & Spacious , impeccably renovated and updated Bungalow Located On A Court, in the highly Family Friendly sought-after Northwood Park community of Brampton(Major Intersection: Mclaughlin & Flower town). This Sun Drenched Property, Feels Like Home The Moment You Step In. This stunning home offers a spacious Living/ Dinning and 3 Sun-filled Bedrooms on the Main level with a walk out to the backyard from the 3rd Bedroom. The heart of the home is a luxuriously updated, spacious eat-in kitchen featuring quartz countertops, back splash and upgraded cabinet's till the ceiling, a true chefs dream., A separate laundry room, and a 4 pc washroom . Close To Parks, Schools, Place of Worship, Move in Ready. (id:59911)
Sutton Group Realty Systems Inc.
1003 - 70 High Park Avenue
Toronto, Ontario
Welcome to 70 High Park Ave Unit 1003 a spacious, light-filled 2-bedroom, 1-bath condo offering 765 sqft. of thoughtfully designed living space with northeast-facing views and a generous-sized corner balcony that comfortably seats 35 guests with room for a full coffee table setup perfect for entertaining or relaxing with morning coffee.This unit features a separate kitchen, distinct dining area, and a large living room a rare non-open-concept layout that offers both privacy and flow. Enjoy the benefits of a newly upgraded bathroom (1.5 years new) with a brand new tub, tiled walls, and sleek MOEN fixtures, plus updated plumbing in both the bathroom and kitchen. Oversized windows fill the space with natural light throughout the day.Includes 1 parking and a large-size private locker. Building amenities include an onsite gym, party room, theatre and beautifully landscaped courtyard. Located steps to High Park subway station, Bloor West Village, Roncesvalles, restaurants, schools, and of course, the trails, gardens & open spaces of High Park.Just comfort, function, and timeless charm in one of Torontos most coveted communities. **EXTRAS** All existing appliances: Fridge, Stove, Dishwasher, Microwave, Washer And Dryer, All Electric Light Fixtures, Window Coverings. (id:59911)
Property.ca Inc.
56 Mozart Crescent
Brampton, Ontario
Great location, one of Brampton most desirable area. Quiet, family oriented, safe Neighbourhood. Located close to all amenities. This house is ready for its next chapter and has been well maintained. Whether you are looking to renovate or simply move in. This solid structure, with newer windows, doors and garage doors. Fully finished basement with full washroom is a great place to relax and retreat. (id:59911)
Homelife/response Realty Inc.
1103 - 2220 Lakeshore Boulevard W
Toronto, Ontario
Breath Taking Views From This Gorgeous 1+1 Bedroom Condo! Soaring Ceilings, Natural Lighting, Excellent Finishes All Throughout. Spacious Open Concept Floor Plan With Walk Out To Balcony. Ready For You To Move In And Enjoy. Steps To Everything Mimico, Humber Bay Shores, Extremely Walkable. Do Not Miss! (id:59911)
RE/MAX Hallmark Realty Ltd.
1704 - 185 Legion Road
Toronto, Ontario
** All Utilities Included ** Split 2 Bedroom Layout For Extra Privacy ** Open Kitchen With Large Full Sized Kitchen Appliances ** Stunning Unobstructed North View ** Large & Spacious Primary Bedroom ** Balcony Stretches End To End ** Too Many Amenities To List: Including Pool, Sauna, Party room & More ** Short Distance To Supermarket ** (id:59911)
Century 21 Atria Realty Inc.
125 Anthony Road
Toronto, Ontario
Must be seen to be believed! A true multi-generational family home, upgraded by a master contractor for his own large family. Enhanced with only the finest materials, this home is immaculate, expansive and impressive. With multiple walk-outs, storage and closets galore, luxury awaits you on every level of this showstopper of a home. 6 bedrooms and 7 bathrooms accommodate everyone, with hardwood and ceramic tile throughout. The incredible chef's kitchen features gleaming stainless teel appliances, custom granite counters & solid oak cupboards. Bright skylights highlight the massive seating area large enough to feed a crowd, with an adjacent butler's pantry with roughed-in plumbing. Delight in grand details such as the open staircase, marble steps, brass chandeliers, formal columns, & crown moulding in the formal living areas. 2 massive cantinas hold freezers a double sink with stainless steel counter and racks to store your harvest. Step out onto the covered patio and relax in your backyard oasis. Poured concrete pathways lead to the greenhouse, or the detached 16X10 workshop. The attached double garage is extra deep to allow for storage, and a functional, tiled entry in to the home. The lower level features another complete kitchen, eating area, and laundry with direct access to the garden. (id:59911)
Century 21 Heritage Group Ltd.
3069 Given Road
Mississauga, Ontario
Welcome to this beautifully maintained 5-level backsplit offering over 4,000 sq ft of total living space on a beautiful 50' x 122' property in a high-demand neighborhood! Bright and spacious throughout, this home features 5 generous bedrooms with the potential for a 6th, making it perfect for growing families or multi-generational living. The main floor boasts a large, sun-filled kitchen with stainless steel appliances, Caesarstone counters, and a walk-out to the deck and a fully fenced backyard ideal for entertaining or relaxing. Enjoy the convenience of a main-floor laundry room complete with Whirlpool front-load washer and dryer, granite counters, and a separate side entrance. A versatile main-floor office easily converts to a fifth bedroom. The lower level offers incredible flexibility with a second kitchen and a second laundry area, creating a great opportunity for a rental unit or in-law suite. With 3 skylights, newer hardwood floors, and tons of storage throughout, this home combines comfort and functionality at every turn. Additional features include crown moulding, roof 2022, smooth ceilings, A/C & furnace 2017, 2-car garage with 2nd level storage that's the full width of the garage, an interlock driveway, a garden shed, and a beautifully maintained yard. Located just steps to Richard Jones Park with its extensive walking trails, and close to major roadways and public transit, this home truly has it all. Don't miss your chance to own a spacious, move-in-ready property with income potential in a fantastic location! (id:59911)
Royal LePage Real Estate Associates
201 - 5005 Harvard Road
Mississauga, Ontario
LOVELY AND CLEAN! This beautiful 1 Bedroom Condo is Open Concept with 9 Foot Ceilings, Laminate Flooring, Neutral Colours, S/S Fridge & Stove (one year old), Spacious Bedroom and Bigger Balcony. This unit includes in-suite laundry with washer/dryer and storage space & 1 underground parking spot. Facilities include gym, children's park & private party room. Close to amenities, Hwy 403/407/QEW, Credit Valley Hospital, Walk To Erin Mills Shopping/Entertain Dist, Public Transit. In addition to visitor parking, each unit is allowed 5 overnight guest parking passes per month. City street parking is also available close by. 14 permits per year, each permit lasts 5 days(subject to bylaw changes). Permits can be accessed on line at Mississauga Temporary Parking Permit. (id:59911)
RE/MAX Icon Realty
Lower - 1269 Davenport Road
Toronto, Ontario
Welcome To The Basement Bachelor Suite At 1269 Davenport A Cozy And Private Space Nestled On The Tree-Lined Davenport Road. Ideally Located Between Midtown And Downtown, You're Just Minutes From Transit, Trendy Restaurants, And Local Attractions Like Casa Loma, The Annex, And The Dupont Strip. This Thoughtfully Designed Open-Concept Studio Features A Combined Living And Sleeping Area With Laminate Flooring, A Full Kitchen With Full Sized Appliances, And A Private 4-Piece Bathroom. Enjoy Your Own Separate Entrance And Access To Shared Laundry. Perfect For A Quiet Professional Or Student Seeking A Comfortable And Convenient Place To Call Home. Make 1269 Davenport Your Next Home! (id:59911)
Keller Williams Referred Urban Realty

