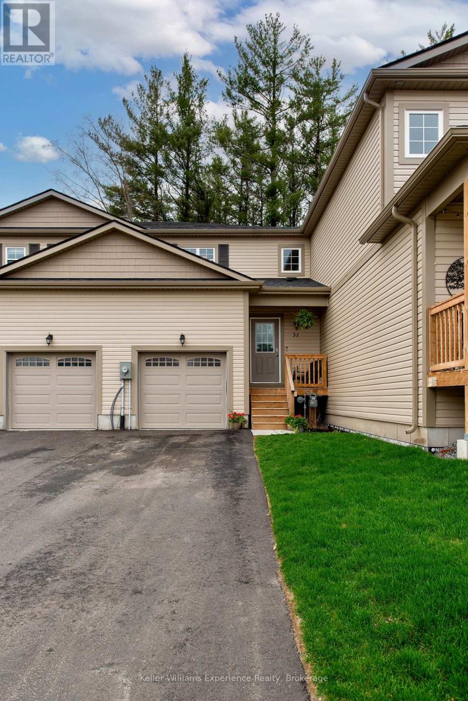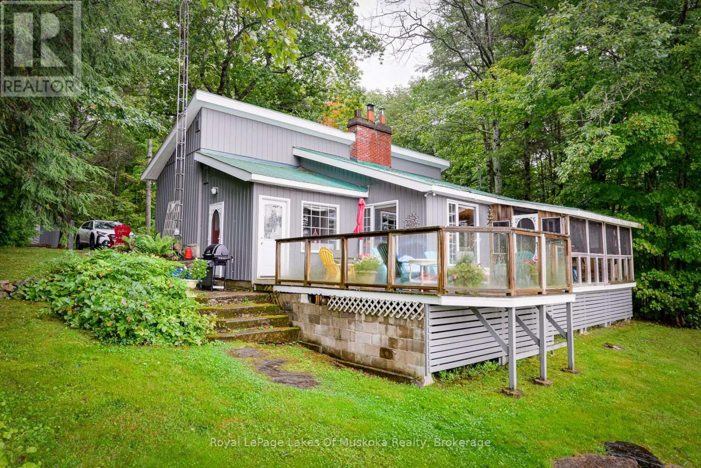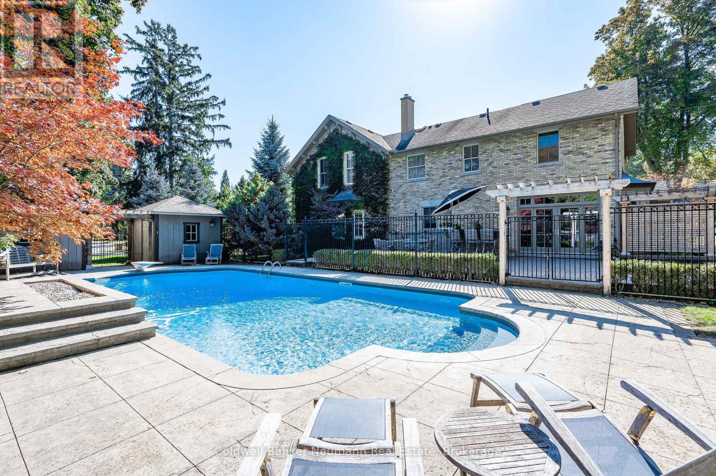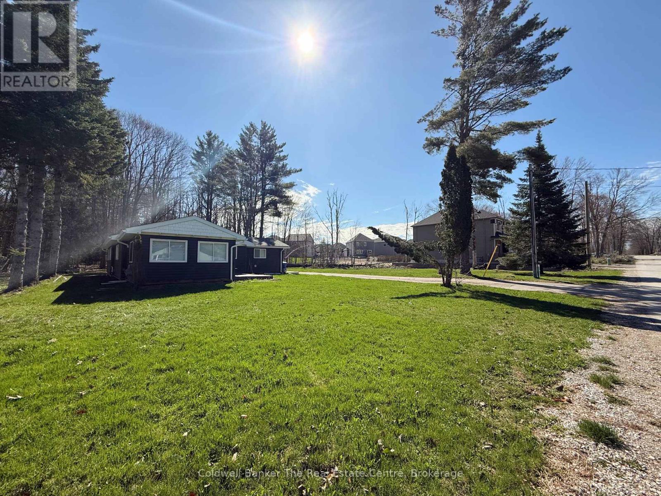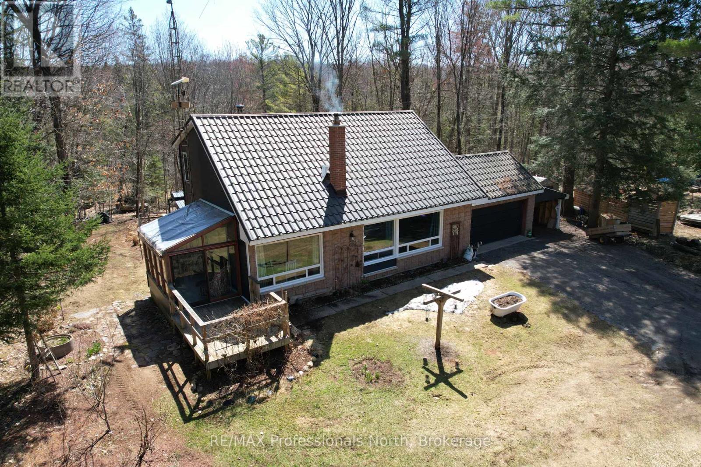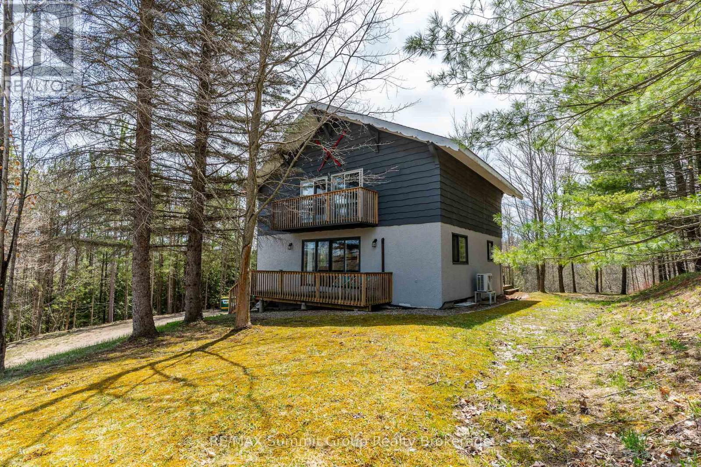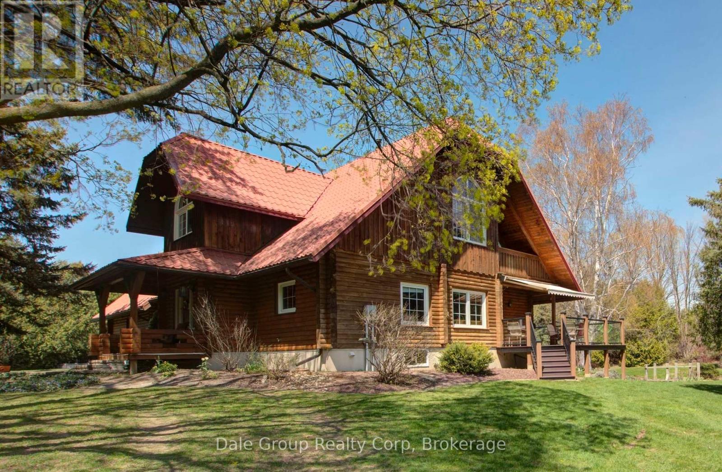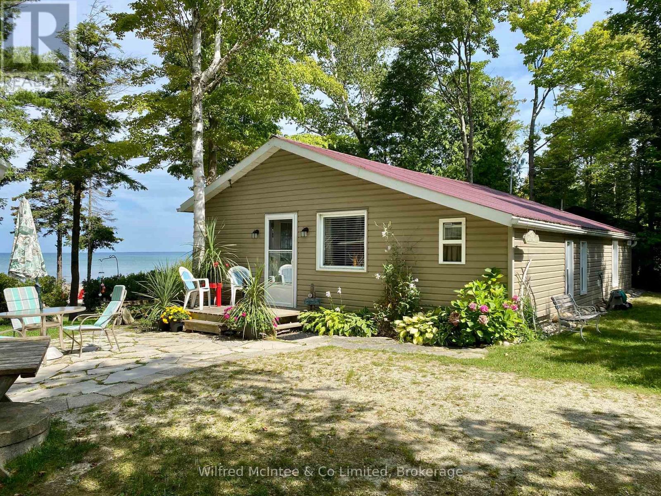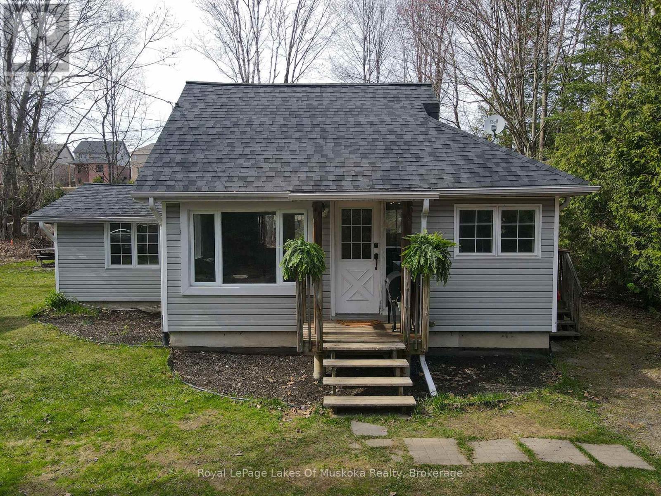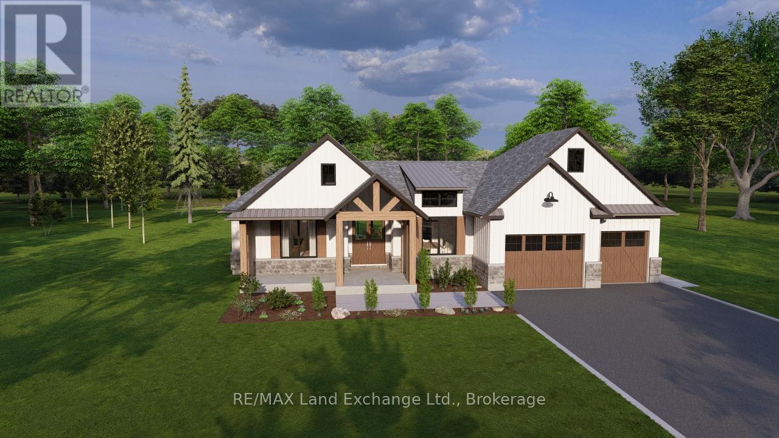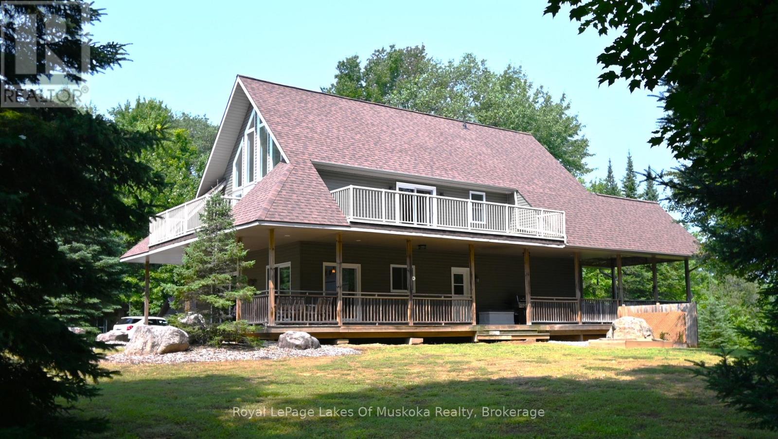31 Nicole Park Court
Bracebridge, Ontario
Charming 3-bedroom townhouse in quiet small town setting. Discover comfort and convenience in this affordable 3-bdrm 2 bath located in the heart of Muskoka and perfectly situated just minutes from local shops, schools, parks and essential amenities. This home offers the ideal blend of peaceful living at the edge of the forest and a cul-de-sac. The thoughtful layout of the kitchen with gas stove, double door fridge, micro and dishwasher leads into a welcoming living room with a fireplace and access to outdoor living/dining on your new deck. From the front foyer you have direct access to the power room and attached garage. Upstairs hosts an ample master bedroom and 2 more cozy bedrooms and is complemented by a 4-piece bathroom. The basement is partly finished with an exercise/rec. rm, a roughed-in 3rd bathrm and laundry facilities. Enjoy the outdoors from your new deck or walk into town to enjoy all the boutique and market shopping uptown and chain store shopping downtown. Golfing and a new rec centre are nearby, with a new hospital approved for your future healthcare needs. (id:59911)
Keller Williams Experience Realty
1029 Lakeshore Drive
Gravenhurst, Ontario
Lake Muskoka Mainland water front living. A short drive to Gravenhurst and easy access to Highways. This 3 bedroom upgraded cottage offers a great kitchen and dining area with a large living room with Muskoka stone fireplace as well as both baseboard and oil furnace heating and a large Muskoka room overlooking the lake . Outside you will find a bunkie, 2 car garage, gardens and a stone walkway and patio. All furnishings included makes this a turn key cottage offering. Book your showing today. (id:59911)
Keller Williams Real Estate Associates
66 Grange Street
Guelph, Ontario
Pool is open! A rare gem in Guelph's prestigious St. George's Park neighborhood. This extraordinary family home offers 5000 square feet of comfortable elegance, designed with an eye for detail and built to impress. Situated on a stunning half-acre lot, with access from 2 Streets, the property spans what would be 4 city lots, (think of future development) providing ample space for privacy and relaxation. Inside, the home welcomes you with dual grand staircases, soaring ceilings, and exquisite custom millwork, creating an atmosphere of warmth and sophistication. The expansive living areas include a cozy wood-burning fireplace and a show-stopping gourmet kitchen, perfect for creating memorable meals. With over 5 bedrooms and 6 bathrooms, this home provides generous space for family and guests alike. The beauty continues outside, where the meticulously landscaped grounds lead to an inviting swimming pool and outdoor kitchen... an entertainer's dream. Whether hosting an intimate gathering or a grand celebration, this property offers the perfect backdrop for making lasting family memories. A true retreat in the heart of the city, 66 Grange St. is an opportunity for your family to live a life of unparalleled comfort and style. (id:59911)
Coldwell Banker Neumann Real Estate
303 - 335 Rathburn Road W
Mississauga, Ontario
This beautiful, bright, and spacious 2-bedroom condo offers over 800 sq. ft. of open-concept living, complete with two parking spots and a locker. The unit features 9' ceilings, a large primary bedroom with a walk-in closet and a walkout balcony from the living room. Located in an excellent school zone, it's just steps away from Square One Mall, Sheridan College, the library, YMCA, Living Arts Centre, movie theatres, and public transit; with easy access to Highway 403, GO bus, and the future LRT. Residents enjoy exclusive amenities, including an indoor pool, hot tub, tennis court, gym, kids' playground, bowling alley, party and guest rooms, sauna and more. A perfect combination of comfort, convenience, and luxury - don't miss this opportunity! (id:59911)
Exp Realty
460 Wellington Street
Gravenhurst, Ontario
This fully renovated bungalow is perfectly situated on a rare and oversized double lot in one of the towns most desirable neighbourhoods just a short walk to Muskoka Beechgrove Public School. This warm and inviting home features a stunning open-concept layout with soaring vaulted ceilings, striking wood beams, and a spacious kitchen complete with a large island ideal for hosting family and friends. Major upgrades include a new gas furnace, hot water tank, complete foundation waterproofing, new insulation in walls and ceilings, new roof sheeting and shingles, all new siding, drywall, and a fully updated interior. With 3 bedrooms, 2 full bathrooms, a pantry, laundry room, and a thoughtfully designed floor plan, this home delivers comfort, character, and functionality. The true opportunity lies in the large double lot, which offers incredible development potential in one of Gravenhurst's most sought-after neighbourhoods. With municipal sewer and water available right at the road the property can likely be severed into two additional lots, making it an ideal choice for a wide range of buyers. Whether you're looking to sell the newly created vacant lots an extremely rare and valuable commodity in this area build your dream home while renting or selling the existing house, or develop a multi-unit investment property, the possibilities are endless. This property also presents a fantastic opportunity for entrepreneurs to build a shop with living quarters above or for families to create a backyard oasis with space for a pool, guesthouse, or custom outdoor retreat. No matter your vision, this lot offers the rare chance to build equity, generate income, or create the lifestyle you've been dreaming of all in a prime location with limited vacant land availability. A detached garage and shed offer extra storage or workspace. Whether you're an investor, entrepreneur, or homeowner with vision, this property is packed with potential and ready to help you build equity and income. (id:59911)
Coldwell Banker The Real Estate Centre
1158-8 Clearwater Lake Road
Huntsville, Ontario
Your Family Cottage in beautiful Port Sydney Muskoka awaits. Unique opportunity to belong in a community setting that Shares ownership in the lands consisting of 43.5 wooded and peaceful acres of property with your own piece of paradise on 1 acre portions. Spacious Viceroy Rockwood model cottage with window wall showcasing calm views, nature, spectacular gardens and a short stroll to your waterfront playground. Sparkling waters of Clearwater Lake shared 300 feet on a gentle property shallow waters to diving off your private western facing dock! . the open ceiling with upper railing overlooks the living area adds ambiance. Living, dining, Kitchen Sunroom feels bright with primary bedroom with 3 pc bath & laundry on main floor, south facing back deck and yard take in the gardens, woodland surroundings, outdoor fires and breathe it all in. Upper level 2 bedrooms, 4 pc bathroom and full partially finished downstairs give space for everyone! Double attached garage, storage, plenty of room for the tools and toys in the carport and sheds along the property line. Lovingly cared for and updated over the years, with many recent including kitchen, most windows, Steel Roof, Generac Plug 2024 with portable Generator included, Siding with insulation fully added, airtight wood stove creates coziness, Come take a look at this fabulous offering in one of Muskoka's desired communities Port Sydney, tucked away between Huntsville & Bracebridge. Hop on the Snowmobile Trails, ATV and side by side, SUP board, kayak, fishing, hiking, swimming and skating, bicycle, run and all that this place offers. Seasonal Residential Cottage life any time of year. Your opportunity to become part of the Clearwater Lake Cottagers Association consists of 14 Shareholders. Details available ** This is a linked property.** (id:59911)
RE/MAX Professionals North
144 Talisman Boulevard
Grey Highlands, Ontario
Looking for a getaway that's built for more than just weekends? This 5-bedroom, 2.5-bath chalet near Kimberley is your basecamp for ski days, summer nights, and every kind of memory-making in between. With three finished levels, there's space for everyone to unwind, hang out, and feel at home. The walkout lower level is perfect for après-ski vibes. Drop your gear in the generous mudroom, relax in the family room or games area, and give guests or teenagers their own zone with a fifth bedroom and full 3-piece bath. On the main floor, the open-concept kitchen, living, and dining areas are framed by big windows and sliding doors that lead to front and back decks, ideal for indoor/outdoor living. A wet bar and 2-piece bath make hosting a breeze, whether it's casual drinks with friends or a full house over the holidays. Upstairs, you'll find four more bedrooms and a full bath, including two that walk out to a private upper deck, a quiet spot for morning coffee or a nightcap under the stars. Outside, it just keeps getting better: a hot tub, wood-fired sauna, and a fire pit tucked among the trees create a year-round retreat. Whether you're moving in full-time, escaping for weekends, or offering it as a short-term rental (STA licensed, buyer to reapply), this place is turnkey and ready for whatever you've got planned. Close to the village of Kimberley and just a short drive to Thornbury and Meaford, you'll have great dining, coffee, and charm at your fingertips, trails, slopes, and the kind of scenery that never gets old. (id:59911)
RE/MAX Summit Group Realty Brokerage
81283 Galt Place
Goderich, Ontario
Escape to tranquility without sacrificing convenience in this beautifully crafted 3-4 bedroom, 3 bath log home nestled on 3.36 acres of serene, mature treed property. Perfectly situated just minutes from Goderich Ontario, this property offers the best of both worlds: peaceful privacy and easy access to local amenities. Built in 1996, this warm and inviting home features a spacious open-concept layout with rustic character throughout. Enjoy year-round comfort with efficient in-floor radiant gas heat, ductless heating/cooling units upstairs, and the cozy ambiance of a wood-burning European Kachelofen. The partially finished basement adds versatile living space perfect for a family room, home office, or gym area. Enjoy morning coffee or evening sunsets on the deck overlooking your very own pond with water feature and wildlife, a picturesque centerpiece to the lush landscape. A double car garage provides room for vehicles, and an outdoor shed / workshop with ample space for tools, outdoor gear, or use for a home based business. Whether you are looking for a year-round residence or a secluded retreat, this unique log home offers character, comfort, and privacy in a prime location. This is a rare opportunity. Don't miss out on this first time offered property. (id:59911)
Dale Group Realty Corp
61 Wahbezee Drive
Native Leased Lands, Ontario
Life at the lake is calling you! Welcome to 61 Wahbezee, a charming, updated and well kept cottage on the shores of Lake Huron. The sunset views from this large 80x200 private, gently sloped, manicured lot are amazing! Launch your kayak, canoe or swim with ease from the shared channel to the lake or take a 5 minute stroll to sandy French Bay beach.This beautiful 936 square foot, open concept, 2 bedroom cottage has large bright windows, laminate floors, pine ceilings, a renovated 3 piece bathroom with tiled floor, white kitchen, dining room, living room and games room, pump room and great storage space. The cottage is insulated and has electric baseboard heaters and a new Napoleon wood stove with WETT certification, to keep you warm and cozy on cold nights.A lovely new bunkie, complete with large screened door and electricity, allows for extra sleeping space for family and friends. Features worth noting are updated septic, water system with UV light, 2 storage sheds, steel roof, shore well for water supply, lakeside deck and new flagstone patio. Just 5 minutes from Sauble Beach and 15 minutes from Southampton for shopping, restaurants and other amenities.If you have been looking for a peaceful lakeside retreat, this furnished cottage in a perfect wooded setting may be just what you are looking for. It doesn't get any better than this! Yearly lease fee is $9,600 and service fee is $1,200 (id:59911)
Wilfred Mcintee & Co Limited
6 Hibberd Lane
Huntsville, Ontario
Charming in-town home nestled on a quiet street, offering peace and privacy just minutes from local conveniences. This cozy residence features a spacious, full length deck perfect for outdoor entertaining, and sits on a large, level lot with plenty of room to expand or garden. The full, unfinished basement provides endless potential - ideal for storage, a workshop, or future living space. A rare opportunity at a great price. (id:59911)
Royal LePage Lakes Of Muskoka Realty
240 Shadywood Crescent
Huron-Kinloss, Ontario
New home construction that is proudly being introduced by Cailor & Co. Homes and Fiori Designs. This home to be built will feature over 2000sq feet of luxury finishes that will feature vaulted ceilings in the great room that opens to an executive style kitchen in the heart of the home. This design and floorplan will allow for Split living lifestyle with the entire master suite featured on the north side of the home, and the other 2 bedrooms and full bathroom on the south side. Home will feature a full unfinished basement that the new owners will be able to finish to their taste. This property will include a full 2 car garage, an Optional covered porch, and all of this on a large lot on a quiet street in Point Clark. This home truly will be a dream come true for proud new owners and if your in the market, get in early to select your colours and finishes to truly make it yours. (id:59911)
RE/MAX Land Exchange Ltd.
2411 Hwy. 118 E. Highway
Bracebridge, Ontario
Offering a stunning custom-built home nestled on a private 2-acre country lot with a lovely view over a pond where the birds and wildlife like to visit. This home is large enough to share with an extended family or to host your overnight guests when they come to visit Muskoka. Enjoy the summer breeze as you relax on the huge wrap around veranda leading to a large, covered deck for dining and BBQ's. Upon entry, the home features an open concept floor plan with soaring cathedral ceilings. The primary bedroom is on the main floor with patio doors overlooking the backyard and pond leading to the back deck. There is a large main floor 4 pc. bathroom and a convenient laundry room. Upstairs is the loft with a wet bar and patio doors leading to two large balconies with beautiful views of the forest. Two additional bedrooms are also on the second level along with a 4 pc. bathroom. Gleaming red ash floors grace the principal rooms and upper level. Great potential for a 1400 sq. ft. family accomodations in the lower level, all with above grade windows to two walkouts to the backyard. A finished fourth bedroom and third 4 pc. bathroom along with an ample rec room and family room which could be finished off as a eat-in kitchen. The kitchen cabinets are not mounted but are included in the sale. There is a cute bunkie next to the house which could be used as a workshop studio or extra accommodations. All of this is only a short drive to town or a five-minute drive from the public beach on Prosect Lake where you can go for a quick dip or to launch the watercraft to go fishing. Enjoy the country lifestyle while working, living and playing in beautiful Muskoka! ** This is a linked property.** (id:59911)
Royal LePage Lakes Of Muskoka Realty
