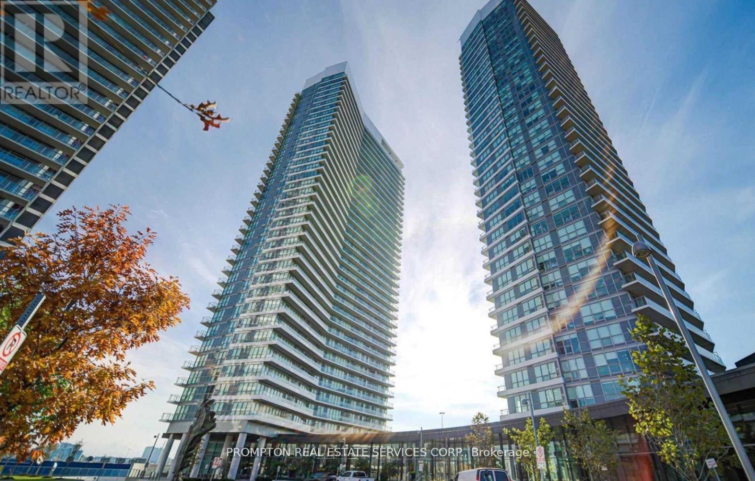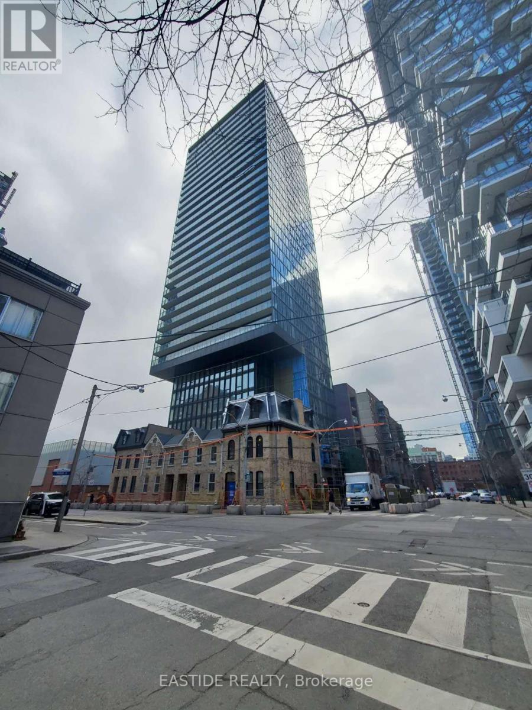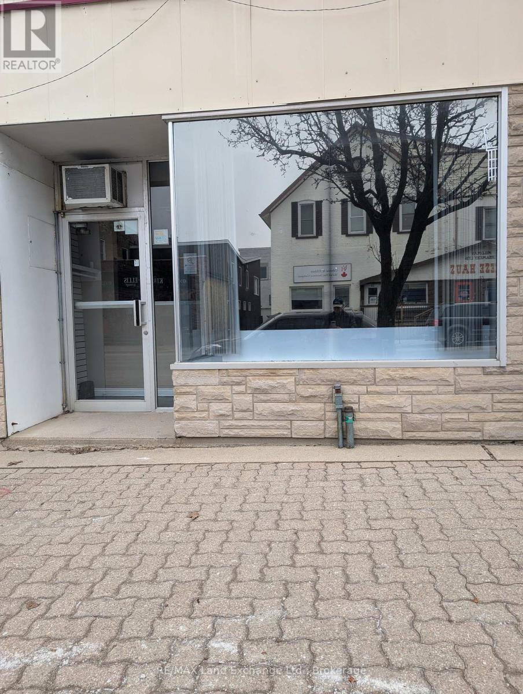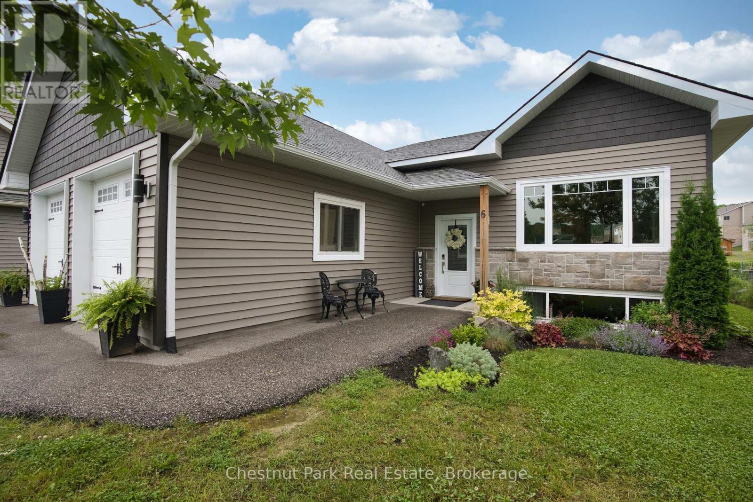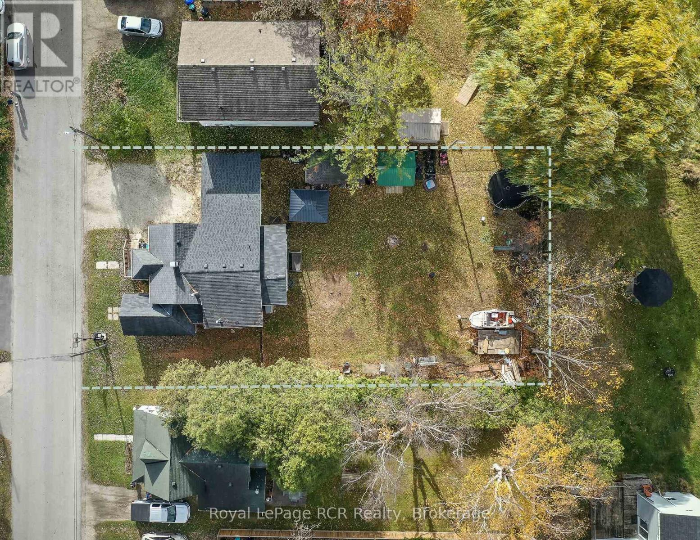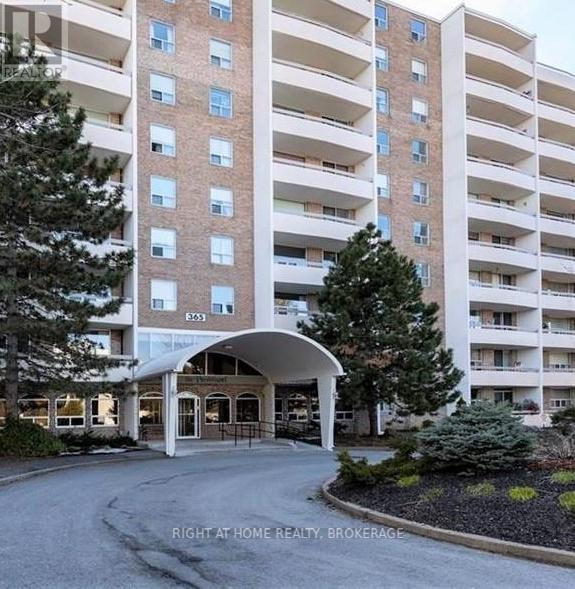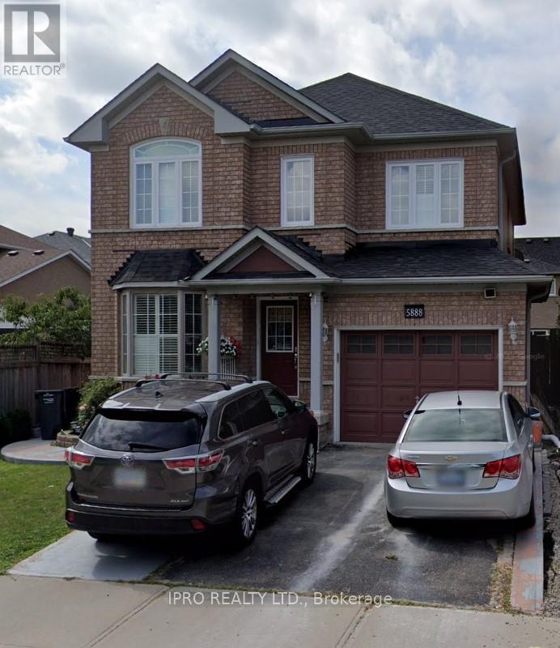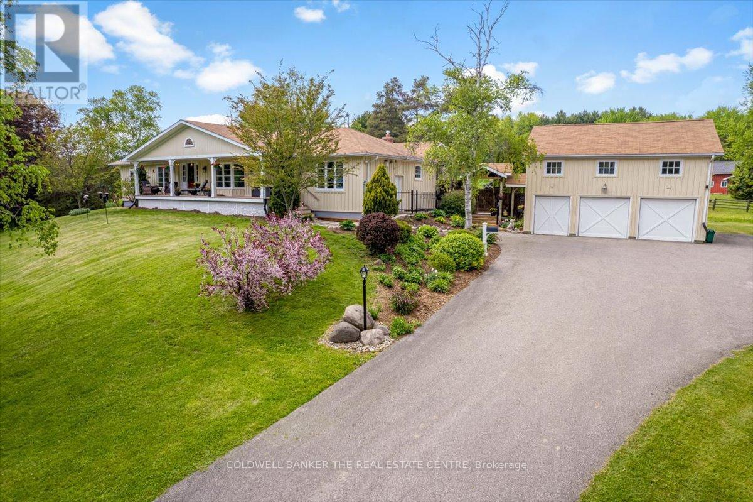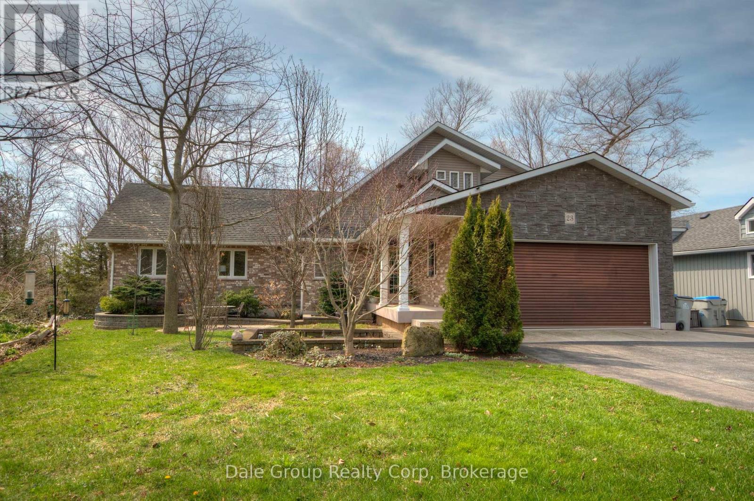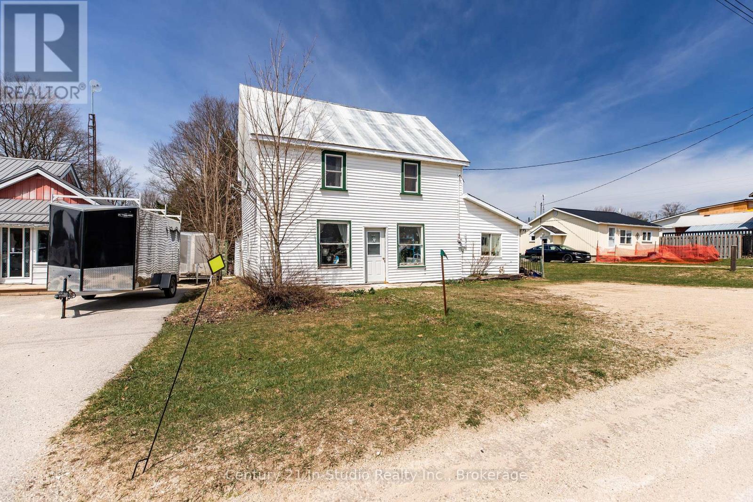711 - 115 Mcmahon Drive
Toronto, Ontario
Great Location To 401/404.! Sw Corner Unit Over L/K Cn Tower. Sun Spoiled, Oversized Great Rm, Hottest Area In North York. You Have It All - Restaurants, Grsy Stores, Sbw Station, Ny General Hospital, Ikea, And Community Center Of Walking Distance. 3 Brms+2 Bathms. Spacious 1118 Sf + Huge 245 Sf Balcony. Best Choice In Town. Basketball/Tennis Courts, Bbq Area & Gym, Pool. 5 Minutes Drive To Bayview Village. (id:59911)
Prompton Real Estate Services Corp.
2706 - 47 Mutual Street
Toronto, Ontario
Garden District, New Condo With 5-Star Amenities, Luxurious Stylish and Refined Finishes Located In TheHeart Of DT Toronto, Floor To Ceiling Windows, Very Bright Living and Bedroom, Large Bathroom,Unobstructed Panoramic East View And Distant View Of The Lake Ontario, Providing Residents With TheOpportunity To Fully Enjoy Life Of Public Transportation Service And Bicycle Ride. 5 Mins Walk To MasseyHall, St. Michael's Hospital, Eaton Centre, Queen Station Subway, 9 Mins Walk To George Brown College, 10Mins Walk To Toronto Metropolitan University, Close To Shopping, Entertainment, Parks, Waterfront ViewsAnd Restaurants. Walk Score 99, Transit Score 100, Bike Score 83. (id:59911)
Eastide Realty
66 Elora Street
South Bruce, Ontario
Retail space in downtown Mildmay. Lots of foot traffic. Plenty of street parking and public parking nearby. Great place to start a business in a vibrant community. (id:59911)
RE/MAX Land Exchange Ltd.
6 Millwood Court
Huntsville, Ontario
Nestled in this sought-after Muskoka subdivision, 6 Millwood Court is a bungalow boasting contemporary elegance and comfort. Situated on a peaceful cul-de-sac, yet just minutes away from downtown Huntsville and the hospital, this home offers the perfect blend of tranquility and convenience. Step inside to discover a welcoming foyer with ample storage, leading seamlessly into the open-concept living and dining area. The heart of the home is a modern kitchen featuring a large island with a built-in wine rack, ideal for entertaining.With a spacious pantry, white quartz countertops throughout, and 9' ceilings, this kitchen is both stylish and functional, flooded with natural light to create an inviting atmosphere. The main floor is home to 2 bedrooms plus a luxurious master bedroom with an ensuite, providing a private retreat within the home. An additional 4-piece bath completes the main level. Descending to the lower level, you'll find another spacious bedroom, a cozy den perfect for a home office or overflow guest space, and a large recreation room providing additional living space for relaxation or entertainment. The lower level is bright and airy thanks to well-placed windows that fill the space with natural light. Outside, the property offers a serene escape with its landscaped surroundings, perfect for enjoying Huntsville's natural beauty. With over 2900 sq. ft. of living space, 6 Millwood presents an opportunity to own a modern home in one of Huntsville's most desirable neighbourhoods. Don't miss out on the chance to call this stunning property your home. (id:59911)
Chestnut Park Real Estate
200 Sutherland Street N
Clearview, Ontario
Welcome to 200 Sutherland Street North, nestled in the heart of the welcoming town of Stayner. This charming bungalow is ideally located just minutes from downtown and within walking distance of both the high school and elementary school; Perfect for families. Lovingly maintained, this home is ready for its next chapter and offers the perfect opportunity to add your personal touch. Set on a spacious in-town lot, it features three bedrooms, one bathroom, a generous living room, and a bright bonus room with vaulted ceilings and large windows overlooking the large backyard. Enjoy ample outdoor storage with a workshop space in the front and storage shed in the back. If youve been dreaming of extra outdoor space right in town, this is your chance! This lot offers tons of room to bring all your ideas to life. Full of character and potential, this inviting starter home is just waiting for your finishing touches. (id:59911)
Royal LePage Rcr Realty
706 - 365 Geneva Street
St. Catharines, Ontario
Rare Find Renovated Corner Unit in Sought-After North-End Condo! Step into this beautifully maintained and updated 2-bedroom unit of bright, functional living space. Ideally positioned on the west-facing side of the building, it overlooks a quiet cul-de-sac, providing a peaceful setting with great natural light. Enjoy two generously sized bedrooms, each featuring large closets, plus the bonus of an in-unit storage room. The kitchen shines with brand-new quartz countertops, adding a modern touch. Conveniently located close to all amenities with quick access to the highway, this condo is perfect for those seeking comfort and convenience. Building Amenities Include: Library, sitting room, Party room, Exercise room, Hobby/workshop area, and On-site laundry facilities. Condo Fees Cover: Building insurance & maintenance, Common elements, Landscaping & snow removal, Heat, water & parking, and Property management services. Don't miss this opportunity to own a move-in-ready home in a prime location! (id:59911)
Right At Home Realty
110 - 1479 Maple Avenue
Milton, Ontario
Beautifully renovated and ready for immediate occupancy, Unit 110 at Maple Crossing offers stylish, low-maintenance living in one of Miltons most established neighbourhoods.This bright, well designed 654 sq. ft. unit features 1 bedroom, 1 bathroom, a classic, newly updated kitchen that is both elegant and functional. Freshly painted throughout and meticulously maintained, the space feels welcoming and fresh. The updated bathroom is spotless, and the bedroom has been newly refreshed to create a calm, restful retreat.Enjoy the convenience of direct ground-floor access no elevators needed and step out to your private balcony, the perfect spot for a morning coffee or evening unwind. Underground parking is included, located just steps from the entrance for easy access, along with an additional locker for extra storage.Residents at Maple Crossing benefit from freshly renovated common areas, a well equipped fitness centre with plenty of weights and cardio machines, a clubhouse ideal for larger gatherings, and even an on-site car wash station. The building is secure with 24/7 video surveillance, offering peace of mind and a worry-free lifestyle.Recent updates include new windows and doors, a new hot water tank, brand new washer and dryer, dishwasher, and microwave providing modern reliability and efficiency along with a landlord that truly cares. The location is exceptional - moments to the 401, 407, and Milton GO Station, with grocery stores, parks, shops, the movie theatre, and everyday essentials all close by. (id:59911)
Real Broker Ontario Ltd.
Lower - 5888 Terranova Drive
Mississauga, Ontario
Introducing a beautifully renovated modern 1-bedroom basement apartment in the heart of Mississauga! This thoughtfully designed space offers the ideal combination of style, comfort, and convenience. The kitchen is perfect for cooking and entertaining. The cozy bedroom provides a private retreat. The well-appointed bathroom is cozy and ventilated. A cozy office nook adds a functional touch, offering the perfect space for work or study. This apartment comes with its own private entrance through the garage and shared laundry facilities. The utility split is 30%. The location is unbeatable, with easy access to Erin Mills Town Centre, Hwy 403/407, Credit Valley Hospital, schools, public transportation, and a variety of grocery stores and shops. This apartment is a 1-minute walk to Churchill Meadows School. Whether you're a single professional or a couple, this modern and stylish apartment is the perfect urban retreat in one of Mississauga's most vibrant neighborhoods. (id:59911)
Ipro Realty Ltd.
610 Morning Side Road
East Gwillimbury, Ontario
Walk this property on a sunny day and you will never want to leave. Come see for yourself. This stunning, private country home offers the serenity of 10 protected Green Space acres, with urban conveniences exactly 2 minutes away. It provides the best of both worlds. Relax on the covered front porch overlooking the Koi/Turtle pond, or on the private rear patio with a hot tub. This picturesque property, surrounded by green belt, offers peace and privacy with "Better Homes and Gardens" views from every window. Inside you will find 4 beautiful bedrooms and 2.5 baths flooded with natural light and exceptional rolling views, AND 2 separate offices each with exterior access. The hobby room is a flexible space with a soaring ceiling and direct exterior access. The rolling 10 acres are 25% forest, 50% fields, 25% living space combining to offer undulated Walking Trails, a fenced in acre, and 2 additional ponds. Also included is a detached 2.5 car Garage which is heated and cooled, AND a Barn for animals, toys and tools. The home is heated and cooled with an ultra efficient Geothermal Hvac system. All your essential shopping/dining destinations are 2 minutes away at Yonge/ Green Lane. Costco, Longo's, Rona+, LCBO, The Keg, Farm Boy, Banking etc. Go station and Southlake Hospital are 10 minutes away. Whether you envision a Private Luxury Estate, Home Business, Agricultural use, or Equestrian uses this property provides ample space and opportunity. The Hobby space is ideal for a HOME BUSINESS/CLINIC/GOLF SIMULATOR/GYM or WORKSHOP **EXTRAS** Ultra efficient Geo Thermal HVAC system Fully serviced by installer 2023, New HWT 2023, Shingles 2017, Submerged water pump 2020. (id:59911)
Coldwell Banker The Real Estate Centre
10 Webster Avenue
Toronto, Ontario
Just steps to Yorkville! Modern luxury meets urban convenience in this exquisitely renovated home. Situated on a premium lot shaded by a majestic 250-year-old oak tree, this property offers meticulously renovated living space across three levels plus lower level. You'll adore the showpiece dual-tone kitchen featuring Wolf/Sub-Zero appliances, Caesarstone counters, and an oversized island with room for four bar stools. The open-concept main floor boasts soaring 9'8" ceilings, a floor-to-ceiling leatherback finished stone fireplace, phenomenal kitchen w/ dovetail drawers, pull-out drawers, reverse osmosis, instant hot water prepatory kitchen w/ sink, and seamless access to the entertainer's rear grounds. Upstairs, the primary suite stuns with a custom dressing room w/ automatic LED lights in cabinets and spa-like ensuite plus w/o to private balcony. Two additional bedrooms on the third level share access to a stylish bathroom and the incredible third-floor terrace - your private treehouse retreat. The lower level includes an oversized laundry room with dual wine fridges and abundant storage. Outside, the professionally landscaped grounds feature crushed granite flooring, nightscape lighting and an oversized storage shed. Just two blocks from Yorkville shopping, cafes and streetcar service & much more! This turnkey home combines luxury finishes, traditional charm and an unbeatable downtown location! (id:59911)
Keller Williams Empowered Realty
23 Andrew Crescent
Goderich, Ontario
Whether you have been in search of a full-time lakeside residence or a truly unique weekend getaway, 23 Andrew Cres. has many exclusive features to offer. Enjoy captivating views of the lake from the main floor kitchen, living area, large back deck, master bedroom or master bedroom balcony. The home was custom built in 2008 and has been impeccably maintained and upgraded throughout its ownership. Some of these upgrades include a custom maple kitchen with well thought-out European storage solutions, La Cornue electric/gas range and pot filler for those who appreciate the finer things, imported tile kitchen accents, Toto toilets, heated garage with 15' ceilings (ideal for car lift), epoxy floors and more. With the fully finished lower level the home offers over 3,000 SqFt of finished living space ideal for entertaining. The outside space is as impressive as the inside with a large composite deck, reinforced to accommodate a future hottub, zero horizon glass and stainless railing to not impede the views of blue on blue, a custom built pergola with retracting linen panels and a tastefully landscaped exterior, front to back. The property is located just a 3 minute drive to Goderich Ontario, 10 minutes to the village of Bayfield which offer all of the amenities including boutique shopping, farmers market, large retail, hospital, marinas, golf courses, beach, the Maitland River, Maitland Trail, excellent restaurants, microbreweries and much much more. Deeded sandy beach access is just a couple of minute stroll from the front door. An hour from London or Kitchener and only 2.5 from the west end of the GTA makes this lakeside home a practical and appealing home or weekend getaway. (id:59911)
Dale Group Realty Corp
580307 Sideroad 60
Chatsworth, Ontario
Discover the potential of this 1 3/4 storey home located in the peaceful hamlet of Berkeley, set on a generous 0.50-acre lot in the picturesque Township of Chatsworth.This property offers a canvas for those with vision and creativity. While the home requires repairs and updates, it presents a valuable opportunity for individuals looking to invest in a project that can be transformed into a personalized haven.The outdoor area allows for ample parking and embracing rural living, whether that means establishing gardens, creating recreational spaces, or simply enjoying the tranquil surroundings. Conveniently situated just south of Owen Sound and a short two-hour drive from the GTA, this property is in the heart of Grey County, where rolling hills, rivers, forests, and stunning escarpment views provide a captivating backdrop. The region is a four-season playground with countless options for boating, hiking, snowmobiling, skiing, and scenic drives. With determination and creativity, this property has the potential to become your dream country getaway, offering a unique opportunity to craft a space that truly reflects your individual style and needs. (id:59911)
Century 21 In-Studio Realty Inc.
