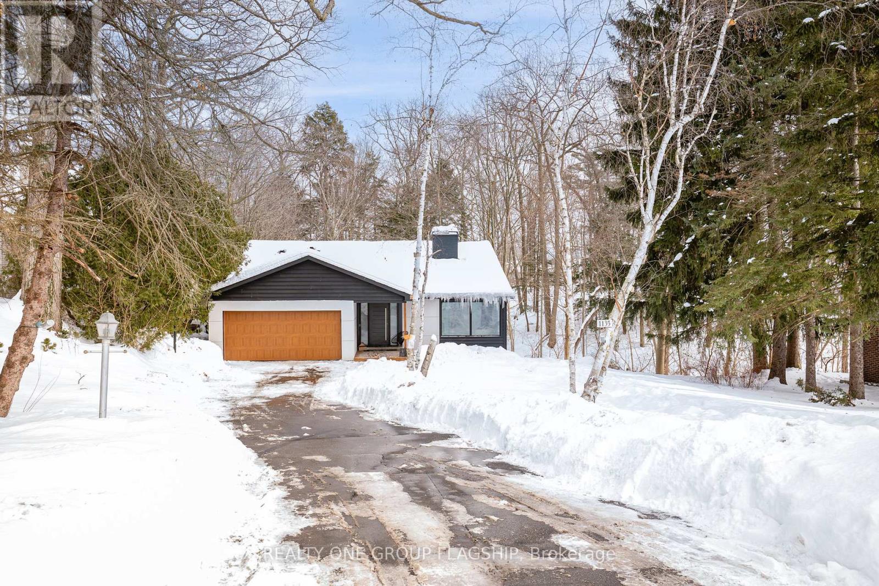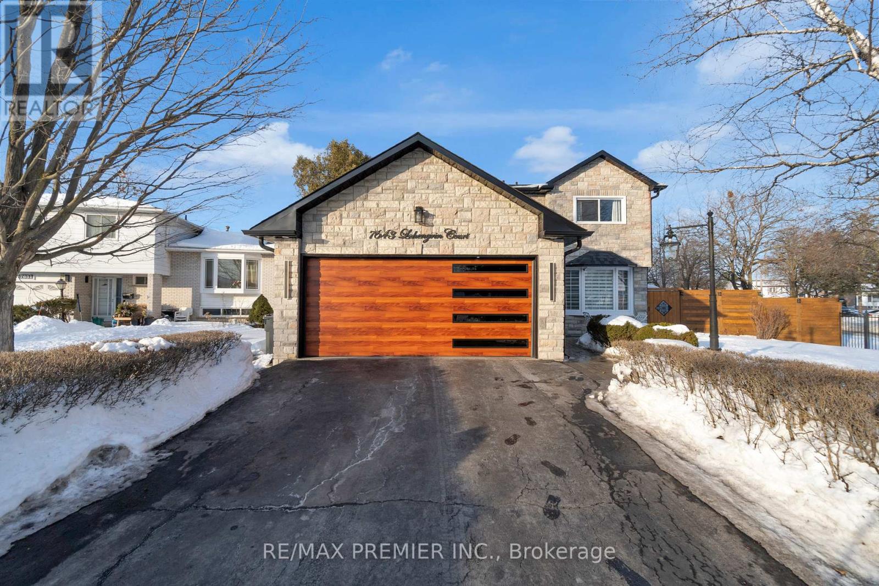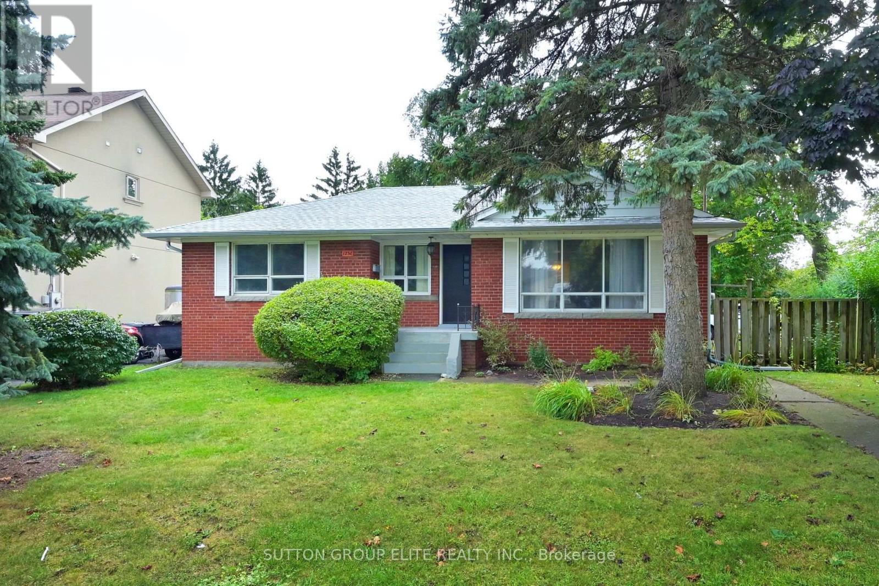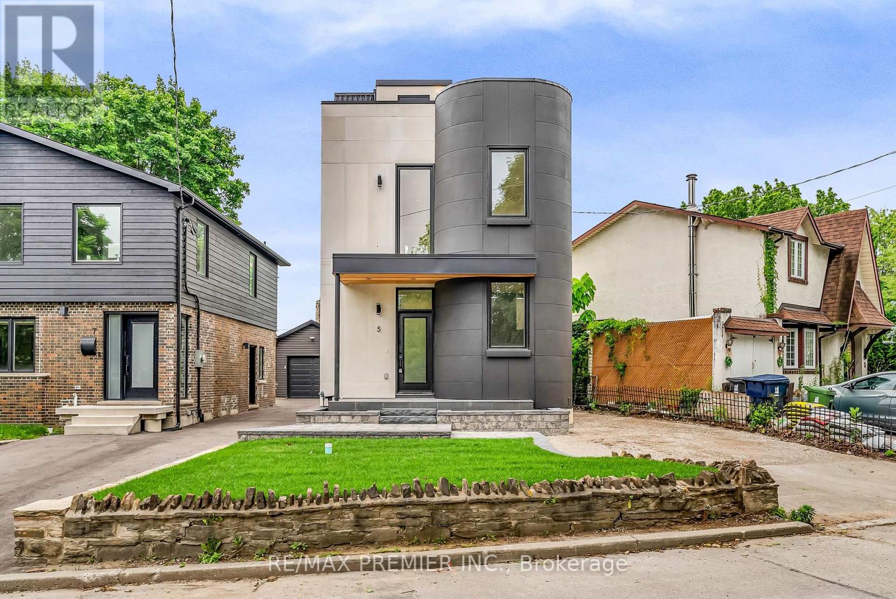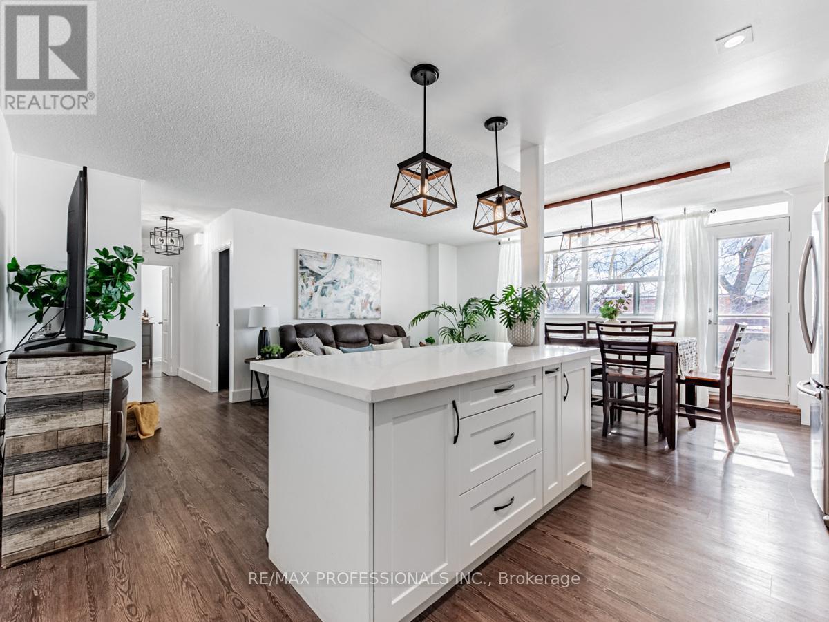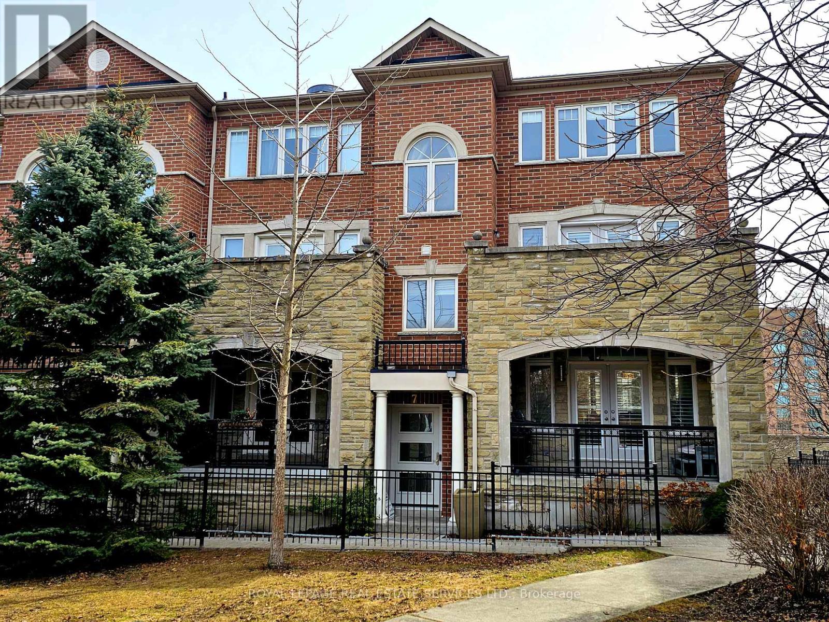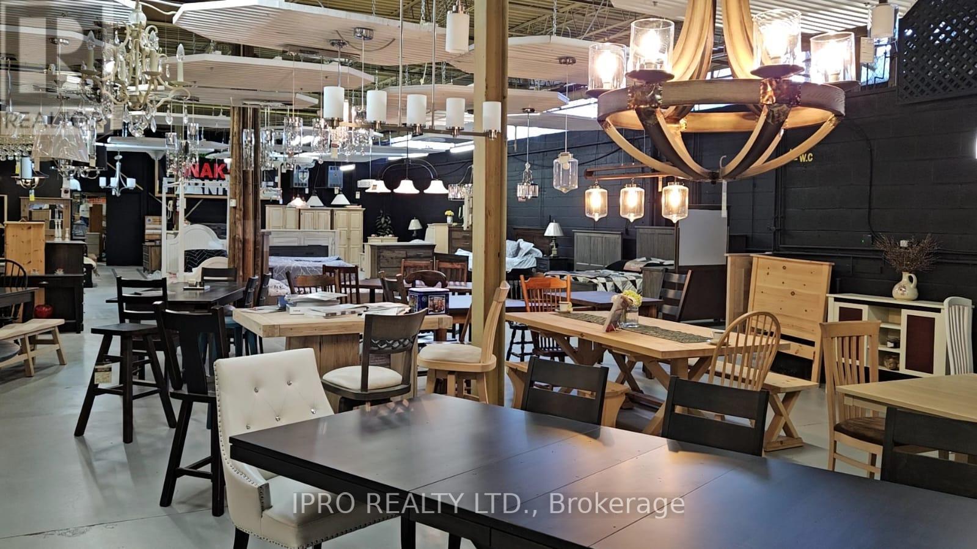Upper - 50 Whitehaven Drive
Brampton, Ontario
Located in the mature and family-friendly Heart Lake neighbourhood, this charming upper portion of the home is the perfect rental for those seeking comfort and convenience. Recently updated with brand new flooring, this home offers a bright, open concept layout featuring 3 spacious bedrooms and 3 bathrooms. The primary bedroom is a true retreat, complete with a 4-piece ensuite bathroom, providing you with privacy and comfort. The home offers plenty of room for both relaxation and entertaining, with a large family room, as well as a living/dining room combo that is perfect for gatherings. The bright and functional eat-in kitchen is perfect for casual meals and opens to the main living areas, keeping the space open and inviting. A two-piece bath is conveniently located on the main floor, adding to the homes functionality. Walking distance to shopping plazas, schools, and bus stops. Close to major highways for easy commuting. EXTRAS: 1 parking spot is included. Tenant is responsible for snow removal and lawn maintenance. Tenant pays 70% of utilities when the basement is rented separately. When the basement is vacant, tenant pays 100% of utilities. Tenant is responsible (id:54662)
Red Apple Real Estate Inc.
1135 Greenoaks Drive
Mississauga, Ontario
This home is situated in Lorne Park's exclusive Whiteoaks of Jalna. This newly updated 3-bedroom, 3.5-bathroom detached backsplit offers the perfect blend of luxury, space, and nature. Situated on a private, forested 80x211.42 ft lot backing onto a ravine, this home provides stunning views and ultimate privacy.The fully remodeled kitchen features granite countertops and brand-new gas cooker, fridge, and freezer. With new and remodeled bathrooms and upstairs laundry, modern comfort is at the forefront. The open-concept main floor is designed for entertaining, offering two walkouts to a double-tier cedar deck with glass railings. Enjoy the warmth of two operational fireplaces (currently sealed for energy efficiency) and the advantage of living in a coveted school district. Equipped with 240V electric car charger with smart home accessories and security throughout the home. With fresh updates throughout, this move-in-ready home is a rare find in one of Mississaugas most sought-after communities. (id:54662)
Realty One Group Flagship
7643 Lohengrin Court W
Mississauga, Ontario
Bright & Spacious 4-Bedroom Detached Home on a Pie-Shaped Corner Lot.... A Must-See! Stunning 4-bedroom detached home, perfectly situated on a desirable pie-shaped corner lot. This beautifully maintained property offers a blend of comfort, elegance, and functionality, making it an ideal choice for families or investors. Four generously sized bedrooms, providing ample space for family and guests. Large windows throughout bring in abundant natural light, creating a warm and inviting atmosphere. Modern Kitchen: Equipped with high-end stainless steel appliances, plenty of counter space, Granite Counter top, backsplash, stylish cabinetry and eat -in breakfast with Centre Island.Cozy Living & Dining Areas: Perfect for hosting gatherings or relaxing with loved ones.Spacious Master bedroom with Huge closet, and a private ensuite bathroom. Partially Finished Basement : Ideal for additional living space, a home gym, or rental potential. Private Backyard: A rare find with extra yard space, ideal for kids, pets, and summer BBQs. Double Car Garage & Huge Driveway: Plenty of parking space for multiple vehicles. Prime Location: Close to schools, parks, Westwood shopping centers, public transit, and major highways 401/427/409/407 for easy commuting.Just minutes to Hospital & Pearson International Airport. (id:54662)
RE/MAX Premier Inc.
40 Burton Road
Brampton, Ontario
Location, Location! One of Brampton's best neighborhoods offers a quiet cul-de-sac with no house behind and a park with trails in your backyard. This fully renovated3-bedroom, 3-bathroom gem boasts solid birch hardwood floors, a stunning kitchen with a large island and extra storage, bright living spaces with unobstructed greenbelt views, a cozy fireplace, and a private primary retreat with a custom closet, ensuite, and balcony. With top-rated schools, GO station, and all amenities nearby, it's perfect for first-time buyers and investors! It's move - in ready , including all furniture, appliances and three wall mounted TVs . (id:54662)
RE/MAX Gold Realty Inc.
1238 Claredale Road
Mississauga, Ontario
Rarely Offered! A Large Bungalow on a Ravine Lot backing on to the Cooksville Creek with In-law Potential in the Very Sought after Neighborhood of Mineola. This Property Boasts Hardwood Floors throughout, Renovated Kitchen, Separate Entrance to Finished Basement with a Spacious Rec Room complete with a Wood Burning Fireplace. Outside you can enjoy a Mature and Very Private Backyard backing on to Cooksville Creek and a Large Double Car Garage with Side-by-Side Parking. You Are Minutes to Village of Port Credit, Go-Train, QEW, Walking Distance to Top Schools, Parks and Recreation Centre. A short commute to Downtown Toronto and Pearson Airport. (id:54662)
Sutton Group Elite Realty Inc.
5 Wadsworth Boulevard
Toronto, Ontario
Experience Modern Luxury in the Historic Old Town Weston! This newly built custom home is the perfect blend of contemporary elegance and timeless charm. Featuring 3+1 bedrooms and 3 baths, this stunning residence offers a bright, open-concept main floor with hardwood floors, custom cabinetry, and designer finishes throughout. The gourmet kitchen is equipped with top-tier appliances, ideal for culinary enthusiasts, while the walkout deck provides an inviting space for entertaining. The versatile finished basement offers additional living space, perfect for a home office, guest suite, or recreation area. Nestled in the heart of Old Town Weston, this home is just steps from the GO/UP Express, providing quick access to downtown, and is conveniently close to parks, highways, schools, and more. Move-in ready - don't miss this incredible opportunity! (id:54662)
RE/MAX Premier Inc.
206 - 541 Blackthorn Avenue
Toronto, Ontario
Welcome to your new home at Blackthorn Manor. A spacious and rarely offered south-facing 2-bedroom condo that combines comfort, convenience, and inredible value. With over 800 sq.ft. of thoughtfully designed living space, this unit features a bright and airy layout thanks to south-facing windows and generously sized rooms. Your private balcony looks over green space adjacent to the outdoor pool and makes a great retreat for morning coffee or an evening drink. The open-concept living, kitchen and dining area makes an ideal space for entertaining and the renovated kitchen boasts a massive island with stone countertop and pull up seating. Both bedrooms are spacious with large closets and plenty of natural light, while the renovated bathroom is beautifully styled with fresh tile flooring and sleek chrome fixtures, adding a modern touch to the space. One of the standout features of this condo is the all-inclusive maintenance fee, covering heat, hydro, water, and even internet and cable TV, making budgeting a breeze. The unit also comes with exclusive use of an underground parking spot and a storage locker for added convenience. Lots of extra parking if you need a second spot. Residents of Blackthorn Manor enjoy a range of amenities, including an outdoor pool with a BBQ area, a tennis court, a childrens playground, a laundry room and visitor parking. The location is hard to beat, just steps from the soon-to-be-completed Eglinton LRT Caledonia Station, offering easy connections to the subway, GO Train, and TTC buses. Haverson Park is right next door for green space and outdoor activities, while everyday conveniences like Canadian Tire, Shoppers Drug Mart, local bakeries, grocery stores, and more are all within walking distance.This is an incredible opportunity for first-time buyers, downsizers, or investors looking for a well-maintained condo in a vibrant, transit-connected community. Dont miss it. Schedule a private showing today! (id:54662)
RE/MAX Professionals Inc.
17 Clockwork Lane
Toronto, Ontario
Stunning, 25 ft wide 3 + 1 bdrm executive corner end unit townhome like a semi,loaded with premium finishes and upgrades t/out. Bright and spacious, renovated from top to bottom. An amazing open concept design with beautiful eat-in kitchen, s/s appliances, granite tops, custom backsplash, hardwood floors and 2 pc. bath with quartz flrs on main, 9 ft. ceilings, gas f.p. in living with double door walk-out to an inviting terrace o/looking peaceful park. Professionally painted t/out, heated wifi flrs in main entrance, garage entrance and in completely renovated bathrooms (2nd and 3rd). Brand new, custom entrance door! 2nd floor is a family dream with 2 bdrms, a 4 pc bath and a family room complete with second w/o to large terrace o/looking park. 3rd floor primary retreat with w/i closet and window o/looking park, a gorgeous, new, 5 pc spa like bath with heated herringbone wifi floors, custom shower, shower jets and Hansgrohe satin nickel finishes, quartz countertops, bench, border and shelving in shower, and solid wood cabinetry. You will never want to leave! Loads of additional storage, new roof (2019), professionally landscaped garden and a super wide, side by side 2 car garage with ev station completes this elegant showstopper! Conveniently located in the heart of South Etobicoke! Walk to GO, Public Transit, Lake ON, High Park, St. Joseph's Hospital, 10 minutes to downtown financial district, airport, major shoppes and more! (id:54662)
Royal LePage Real Estate Services Ltd.
608 - 25 Neighbourhood Lane W
Toronto, Ontario
Welcome to the Bliss model at Queens view Backyard Condo a spacious 2+1 bedroom, modern, open-concept apartment offering 976 sq. ft. of beautifully designed living space, including the balcony. This stunning unit features sleek laminate flooring throughout, creating a seamless flow from room to room. The kitchen is a true centerpiece, with luxurious quartz counter tops and premium stainless steel appliances, perfect for both everyday cooking and entertaining. Enjoy the versatility of a large den, ideal for a home office or additional living area. The building boasts exceptional amenities, including a state-of-the-art gym, a dedicated kids play area, a pet spa, concierge service, and 24-hour security, ensuring convenience and peace of mind. Bliss combines modern elegance and practicality, offering a vibrant lifestyle in one of the city's most sought-after locations. (id:54662)
Royal LePage Signature Realty
1003 - 1477 Lakeshore Road
Burlington, Ontario
This stunning almost 1,900 sq. ft. apartment in downtown Burlington offers breathtaking panoramic views of Lake Ontario and Spencer Smith Park. Steps from vibrant shops, top-rated restaurants, and scenic waterfront trails, it combines luxury and convenience. Featuring elegant hardwood flooring throughout, this bright and spacious home boasts expansive windows, two private balconies, and a sunroom all showcasing spectacular lake views. The layout includes two generously sized bedrooms, each with its own four-piece ensuite, ensuring comfort and privacy. Whether enjoying morning coffee by the water or entertaining in the open-concept living space, this exceptional residence offers an unparalleled lifestyle in one of Burlington's most sought-after locations. (id:54662)
Keller Williams Edge Realty
76 Willerton Close
Brampton, Ontario
Large Corner Lot Home ! Absolutely Gorgeous & Well maintained Home. Large spacious living room, family room, kitchen and room for office , with Beautiful walk out backyard. 3 + 1 Bedrooms, 4 washrooms, large windows plenty of light ! Separate Entrance to basement ! 1 bedroom self contained unit. Tons of parking with extra large driveway, two full sized garages. Close to HWY, Public transit, Malls . (id:54662)
Royal LePage Real Estate Services Ltd.
24 Ronson Drive
Toronto, Ontario
* All furniture manufactured in Canada * : The asking price will be flexible and contingent upon the inventory available at the time of the accepted offer. NAKED FURNITURE AND LIGHTING has symbolized reliability and excellence, providing discerning customers with high-quality solid wood furniture at affordable prices since 1962. Renowned as one of Canada's top destinations for unpainted furniture, our commitment to exceptional quality is evident in every aspect of our business. Our extensive showroom, over 10,000 square feet, proudly displays a wide range of solid wood furniture in both unfinished and finished styles. For those aspiring to enter the furniture industry, a prime opportunity awaits. We offer a compelling proposal from a motivated seller, presenting a turnkey business complete with all inventory. This is a unique chance to join a profitable market with a rich legacy and stellar reputation. The asking price is adaptable, based on the inventory available at the time of the offer, ensuring a fair and balanced deal. Seize this opportunity to join NAKED FURNITURE AND LIGHTING, where quality and affordability come together in perfect harmony. Begin your journey to success with us and experience the lasting legacy of craftsmanship and customer satisfaction. **EXTRAS** One of the city's largest destinations for solid wood furniture. With diverse choices and customizable finishing options tailored for Canadian designers, seize the chance to own Toronto's most distinctive solid wood furniture store. (id:54662)
Ipro Realty Ltd.

