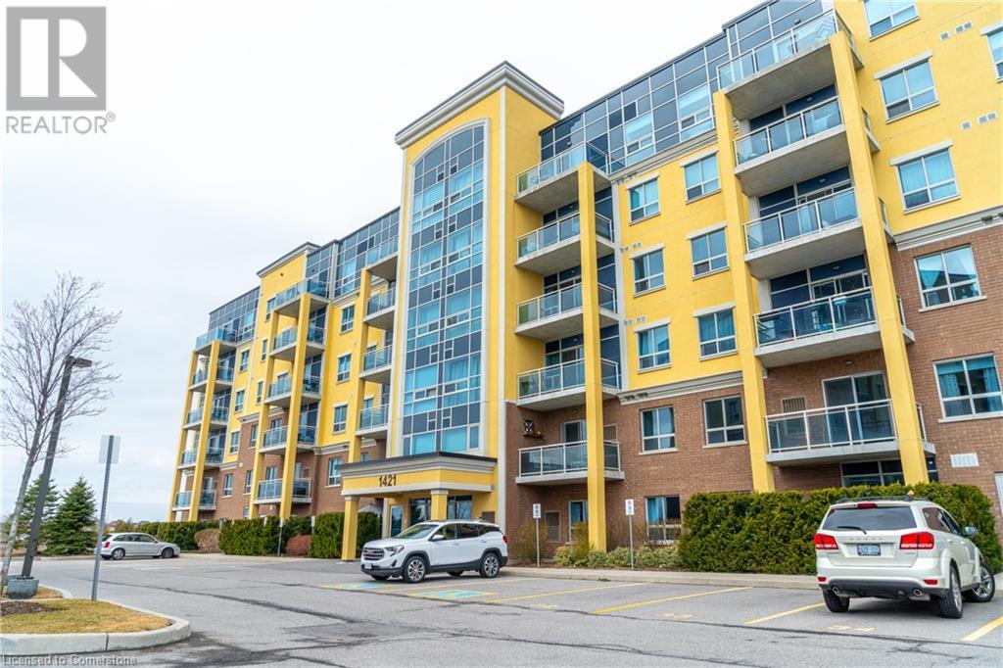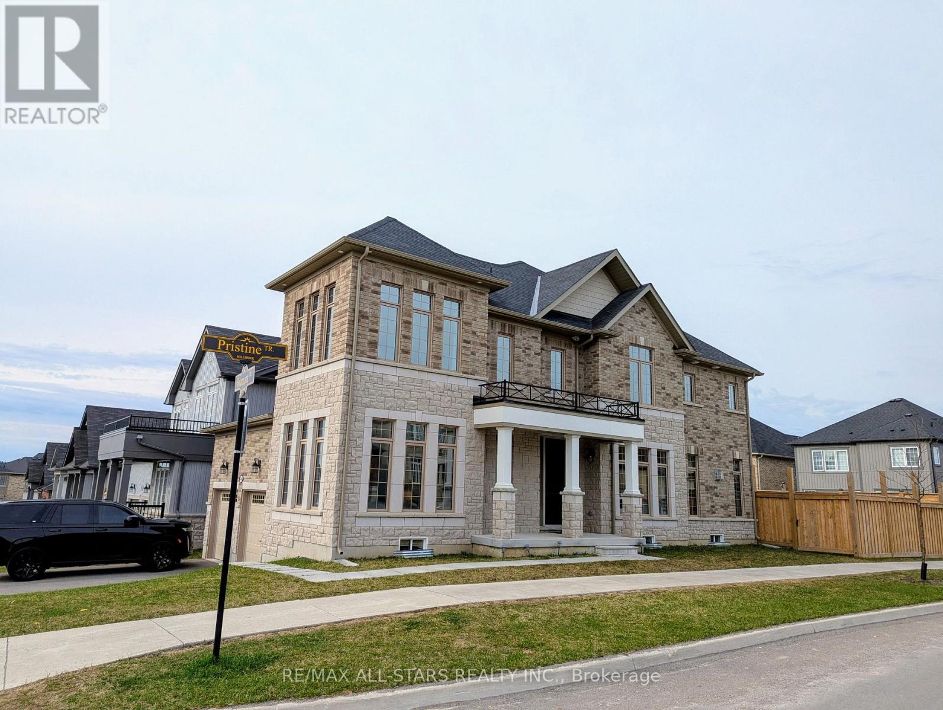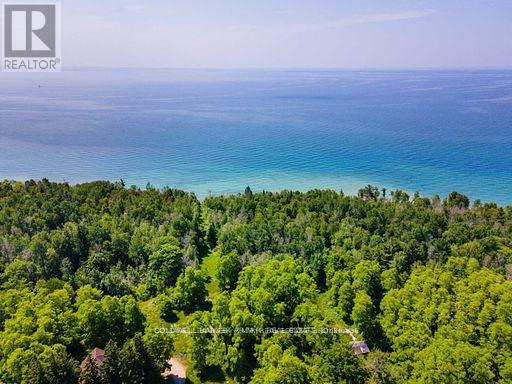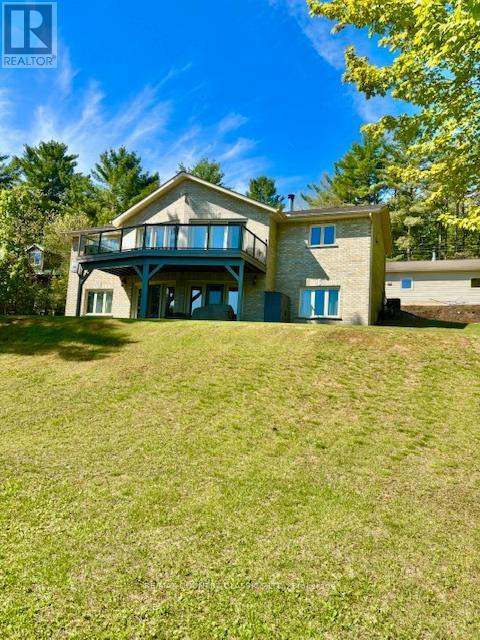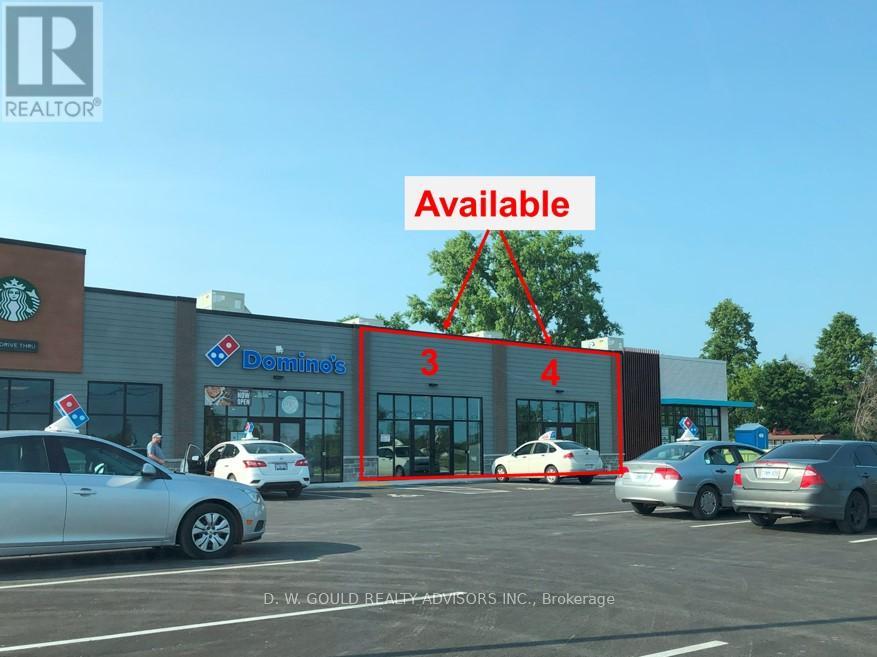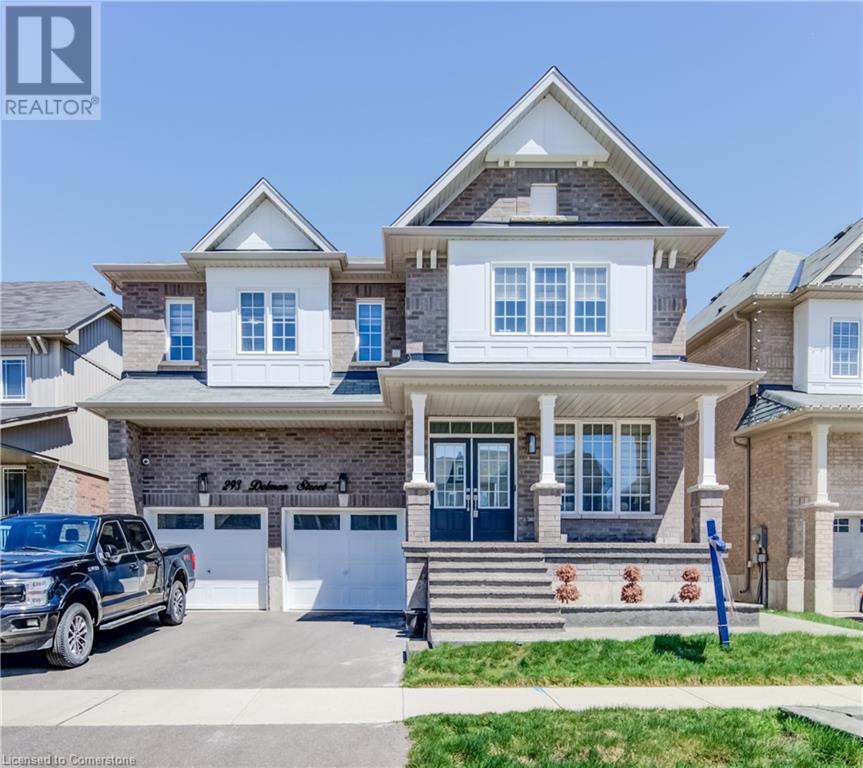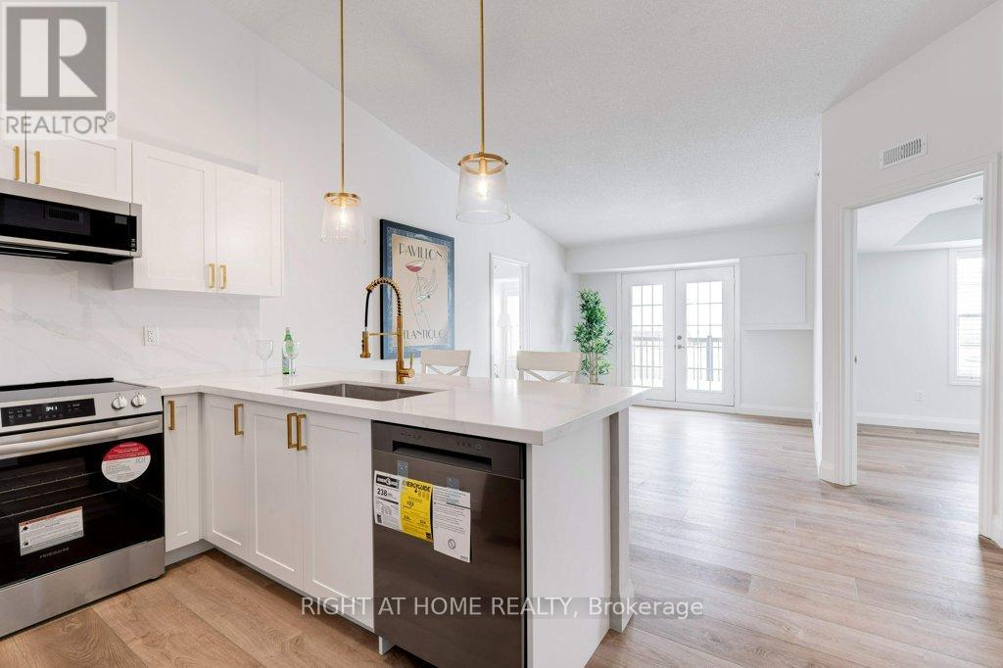1421 Costigan Road Unit# 212
Milton, Ontario
Welcome To Ambassador Condos In Milton. This Development Is Tucked Away In The Quiet And Family-Friendly Community Of Clarke Where You'll Find Plenty Of Trails, Playgrounds And Schools. The Clarke Community Is A Short Drive To Major Highways, Milton Go And A Long List Of Exceptional Local Restaurants. For Those Who Prefer The Convenience Of Local Transit, It's At Your Doorstep! Unlike Some Of The Newer Condos, This One Is Big, Measuring Just Shy Of 1,000 Square Feet, You'll Find Tall Nine-Foot Ceilings With A Sunny Southern View That Lights Up The Two Spacious Bedrooms And Living Area Including The Primary Suite Where You'll Find Double Closets, Hand-Scraped Style Laminate Floors And A Five-Piece Ensuite. This Carpet-Free Condo Includes One Underground Parking Space. (id:59911)
Century 21 Miller Real Estate Ltd.
44 Bromont Drive
Cavan Monaghan, Ontario
LUXURY LIVING IN MILLBROOK! Beautiful brick and stone executive house in sough after Millbrook on premium 50ft corner lot. Four years old! Top of the line upgrades throughout the whole house, real 'Home and Garden and Architectural Digest' material. Luxurious and solid craftsmanship feel everywhere. 4 bedrooms and 31/2 baths carefully designed and upgraded with European flair! The very top of the line appliances (Mercury Aga Range). Beautiful bathrooms, ceramic flooring, hardwood, real chef's kitchen, tray ceilings, pot lighting, stamped concrete patio, cold room, basement gym, granite faced fireplace... This house comes with transferable TARION warranty. Only 17 minutes to 407. Please watch the video to get the true feel of this one of a kind house, situated in historic Millbrook. (id:59911)
RE/MAX All-Stars Realty Inc.
0 Lakeport Road
Alnwick/haldimand, Ontario
Gorgeous, Super-Sized Building Lot! 1.6 Acres, On A Quiet Lakefront Road, Just 7 Minutes To Grafton And 16 Minutes To Cobourg, This Beautiful Building Lot Is A Great Size, And Shape For Building Your Dream Home! Nice Level Ground, Plenty Of Mature Trees, With Room To Work Around Them For The Perfect Balance Of Sun And Shade. This Lot Is Literally Less Than 1 Minute From Wicklow Beach And The Boat Launch On Lake Ontario. Behind The Property, Find A Huge Acreage Of Protected Forest. Never Worry About What Will Be Built Up In The Future, As Its All Protected! (id:59911)
Coldwell Banker - R.m.r. Real Estate
90 Golden Shores Road
Hastings Highlands, Ontario
Gorgeous 3 bedroom home with eastern exposure and fantastic view on Baptiste Lake. Gentle slope to a shallow entry waterfront. 2040 sq ft of main floor living with abundance of oak cupboards and in-floor heating in kitchen area. Large living space with walkout to a Trex flooring deck and glass railing overlooking the lake, great spot to sit with your morning coffee and watch the sunrise. Master bedroom over looks the lake and has a 2pc ensuite and walk-in closet. Main floor laundry with lots of storage cupboards. Large 4pc bathroom . Walk out 2040 sq ft lower level with large family room, 2nd bedroom with 3pc bathroom and large 3rd bedroom, all rooms having a great waterfront view. There is an approx 28x45 garage at the roadside with a separate entrance to attached workshop. This property would make a great place for year round living or second home on Baptiste Lake which is part of a 3 lake chain and over 90 km to tour. Close to town. **EXTRAS** 200A service, Oil Tank 2022, Septic 2010, Roof 2021, Deck-Trex Flooring, Glass Railing 2018, Kitchen has infloor heating. Oil / wood combination furnace, HWT is oil fired. (id:59911)
RE/MAX Country Classics Ltd.
Unit 4 - 620 Dundas Street E
Belleville, Ontario
Up To 2,862 Sf Commercial Units For Lease. Great Opportunity For Retail, Fast Food Restaurant Or Other. Great Exposure on Dundas St E Surrounded By Old And New Residential Development (New Residential Proposed Across The Street And Belleville's Waterfront Development Visions All Along The Waterfront). Ample Parking (Shared). Right And Left Turn In And Easy Access **EXTRAS** Please Review Available Marketing Materials Before Booking A Showing. Please Do Not Walk The Property Without An Appointment. (id:59911)
D. W. Gould Realty Advisors Inc.
3 & 4 - 620 Dundas Street E
Belleville, Ontario
Up To 2,862 Sf Commercial Units For Lease. Great Opportunity For Retail, Fast Food Restaurant Or Other. Great Exposure on Dundas St E Surrounded By Old And New Residential Development (New Residential Proposed Across The Street And Belleville's Waterfront Development Visions All Along The Waterfront). Ample Parking (Shared). Right And Left Turn In And Easy Access **EXTRAS** Please Review Available Marketing Materials Before Booking A Showing. Please Do Not Walk The Property Without An Appointment. (id:59911)
D. W. Gould Realty Advisors Inc.
Main - 7100 Adams Avenue
Niagara Falls, Ontario
Welcome to this freshly painted 3-bedroom, 1-bath main floor unit located in a quiet residential neighbourhood in Niagara Falls. This well-maintained home features spacious living, shared laundry, and driveway parking for added convenience. Tenants will enjoy exclusive use of the backyard (no storage permitted), and are responsible for lawn care, as well as snow removal on their own walkway and parking area. Internet is included and shared between both units, while tenants are responsible for 70% of all other utilities. Ideally located just minutes from Lundys Lane, with easy access to shopping, restaurants, schools, public transit, parks, major highways, and all the attractions Niagara Falls has to offer this home combines comfort, convenience, and a peaceful community setting. (id:59911)
Flynn Real Estate Inc.
293 Dolman Street
Breslau, Ontario
BEAUTIFUL 3192sf FAMILY HOME IN RIVERLAND. Welcome to this beautifully designed 4-bedroom, 3.5-bathroom home located in the highly sought-after community of Breslau—just minutes from Kitchener, Cambridge, Guelph, and the regional airport. This home boasts parking for four, including a double-car garage, and offers a carpet-free main level. Upon entry, you’re greeted by a bright sitting room with large windows that flood the space with natural light. The spacious dining room is perfect for entertaining, while the eat-in kitchen features stainless steel appliances, ample cabinetry, and a separate pantry area for extra storage and food preparation. The large living room showcases a stunning white stone feature wall with a gas fireplace, creating a warm and inviting atmosphere. Step outside to the backyard through the kitchen area, perfect for outdoor enjoyment. Upstairs, the second level is home to all four bedrooms, a convenient second-floor laundry room, and three bathrooms. The primary suite is a true retreat with double-door entry, a bonus storage room, and a luxurious 5-piece ensuite. The unfinished basement provides a blank canvas, ready for your personal touch. Don’t miss this incredible opportunity to own a spacious, well-appointed home in a prime location! (id:59911)
RE/MAX Twin City Realty Inc. Brokerage-2
1647 Spruce Drive
Caledon, Ontario
Discover the perfect blend of charm and modern living in this beautifully renovated 3-level side-split, nestled on a large, private lot in the highly sought-after Caledon Village. From the moment you arrive, you'll be captivated by the inviting curb appeal and spacious layout that's ideal for families and entertainers alike. Step inside to find a renovated gourmet kitchen with quartz counter tops that will inspire your inner chef complete with premium finishes, generous counter space, and a bright, airy eat-in area perfect for family meals or casual gatherings. The expansive living and dining room combo offers a seamless flow, providing the perfect backdrop for hosting holidays or relaxing in comfort. The cozy family room is a perfect place for game nights and cuddling up by the fireplace. Upstairs, you'll find three well-appointed bedrooms, each designed with comfort and style in mind. Both bathrooms have been updated with new vanities and quartz countertops. Gorgeous White oak hardwood throughout main floor. The partially finished basement adds valuable extra space ideal for a home office, playroom, or future media room. With a functional and flexible layout, this home offers incredible potential for growing families or those looking to settle in one of Caledon's most prestigious communities. Close to a park and Caledon Central School. Don't miss your chance to own this stunning home where elegance meets everyday functionality in the heart of Caledon Village. (id:59911)
Right At Home Realty
409 - 1491 Maple Avenue
Milton, Ontario
Absolutely Stunning 2 Bedroom Condo! Discover your dream home in this beautifully renovated 2-bedroom condo, offering almost 800 square feet of modern living space. Abundant natural light from large windows, this bright and airy unit features an open concept design that connects the living, dining, and kitchen areas seamlessly. Key Features: Recently renovated with a $50,000+ investment for a fresh, stylish look Gorgeous quartz countertops and backsplash, complemented by new stainless steel appliances Impressive 12-foot cathedral ceilings that create an expansive feel Convenient ensuite laundry for added comfort and ease Private balcony with serene views overlooking a picturesque pond and greenspace Luxurious under-mount sinks in the kitchen and bathroom Brand new, owned water heater for efficient living Located in a quiet area, perfect for relaxation Additional Amenities: 1 dedicated parking space and a storage locker for your convenience Minutes away from GO Transit and Highway 401 for easy commuting Close to shopping centers, schools, and beautiful parks Access to a clubhouse, party room, and gym facilities Dont miss the opportunity to own this exceptional condo in a sought-after location! Schedule a viewing today! (id:59911)
Right At Home Realty
66 King Street E
Haldimand, Ontario
This stately 2.5-storey home is a true gem, offering both timeless charm and modern comfort. Its classic architecture is accentuated by a stunning covered wraparound front porch, perfect for relaxing while enjoying the relaxing view of the front yard. The landscaping is meticulously curated, with lush greenery, vibrant flower beds, and towering trees that enhance the home's curb appeal. Situated close to the heart of downtown Hagersville, this home enjoys a prime location that provides easy access to all the conveniences of small-town life, while still offering the serenity and privacy of a charming residential area. The exterior boasts elegant features such as detailed woodwork, classic red brick accents, and large, inviting windows that allow natural light to pour into the spacious interiors. The half-storey of this home is truly unique, offering a versatile loft space that could serve multiple purposes. Whether you dream of creating an inspiring art studio, a peaceful reading nook, or a private getaway for an unruly teenager, this area offers endless possibilities. Inside, the home continues to impress with just over 2,000 square feet of living space, its blend of traditional design and contemporary comforts. Spacious living areas, elegant finishes, and thoughtfully designed rooms create a welcoming atmosphere throughout. This home offers the perfect balance of charm, character, and functionality, making it a standout property in one of Hagersville's most desirable locations. Whether you're relaxing on the porch, retreating to the loft, or exploring the vibrant downtown just minutes away, this home promises a lifestyle of both comfort and convenience. (id:59911)
Michael St. Jean Realty Inc.
513 - 6 Parkwood Avenue
Toronto, Ontario
Welcome to this beautiful boutique building the code in Forest Hill. A true two bedroom, two bath open concept great layout with high end finishes. Floor to ceiling windows, parking and locker included. Across the street from Winston Churchill Park, steps to public transit, Loblaws, LCBO and Forest Hill village Shops, restaurants and banks. (id:59911)
Forest Hill Real Estate Inc.
