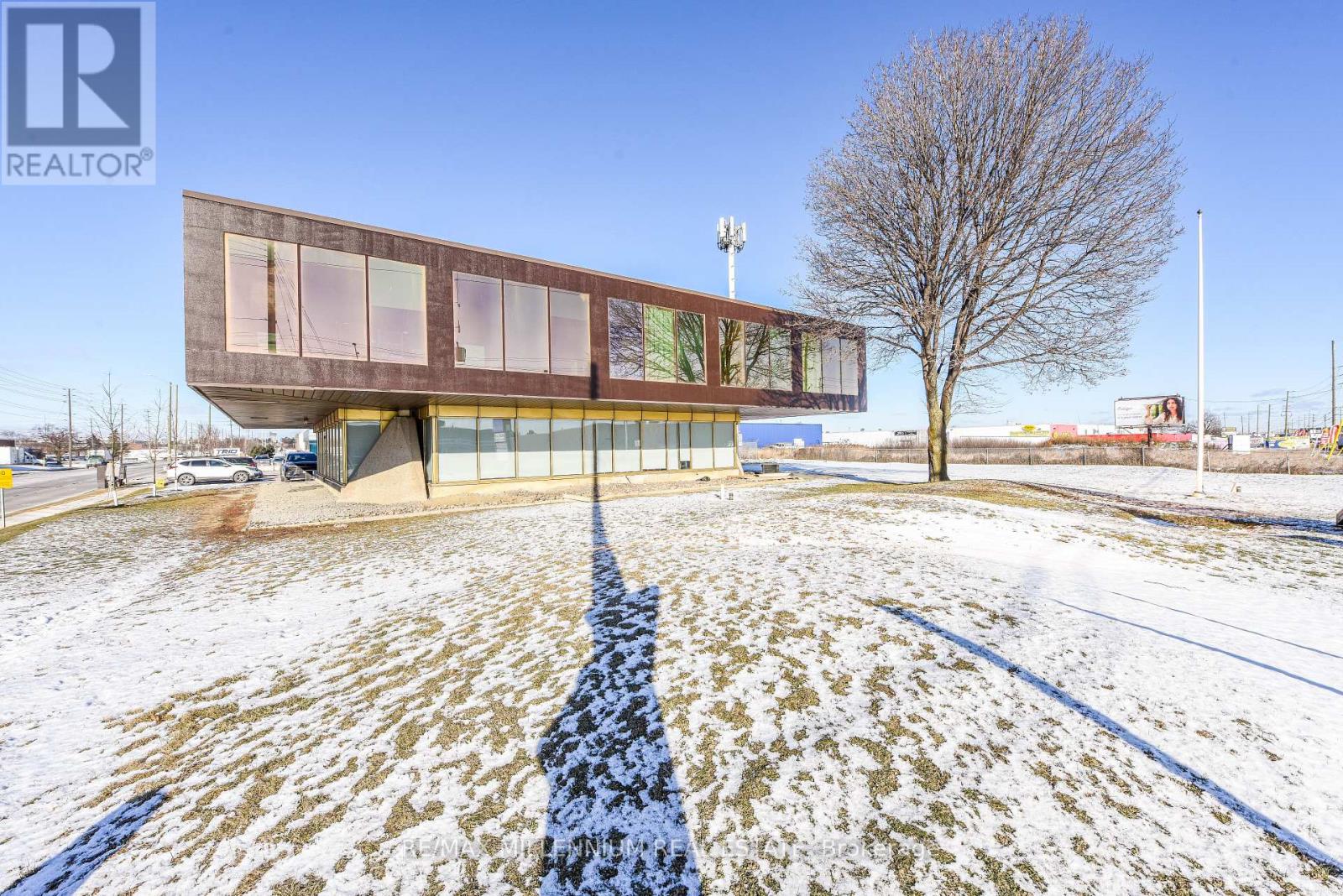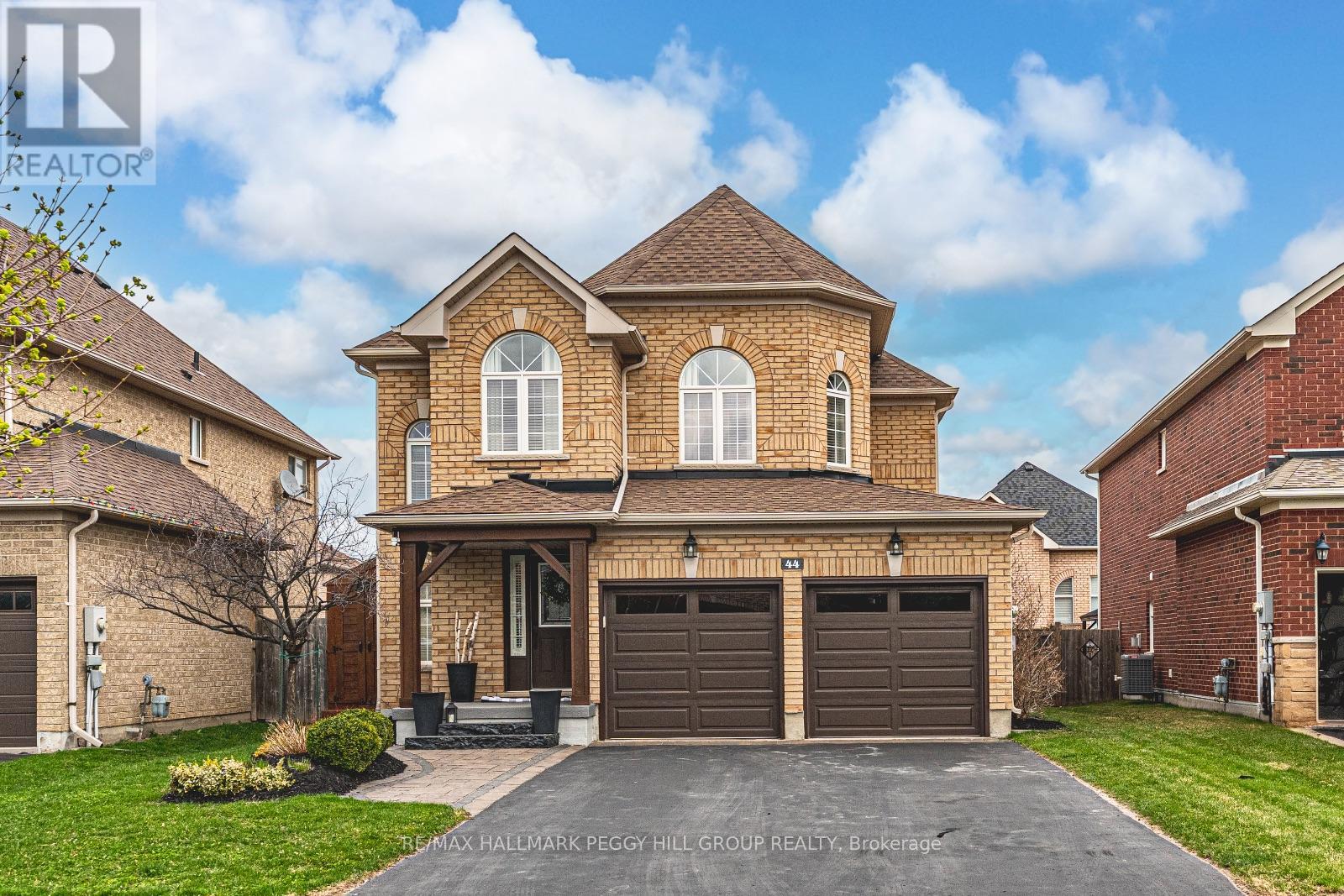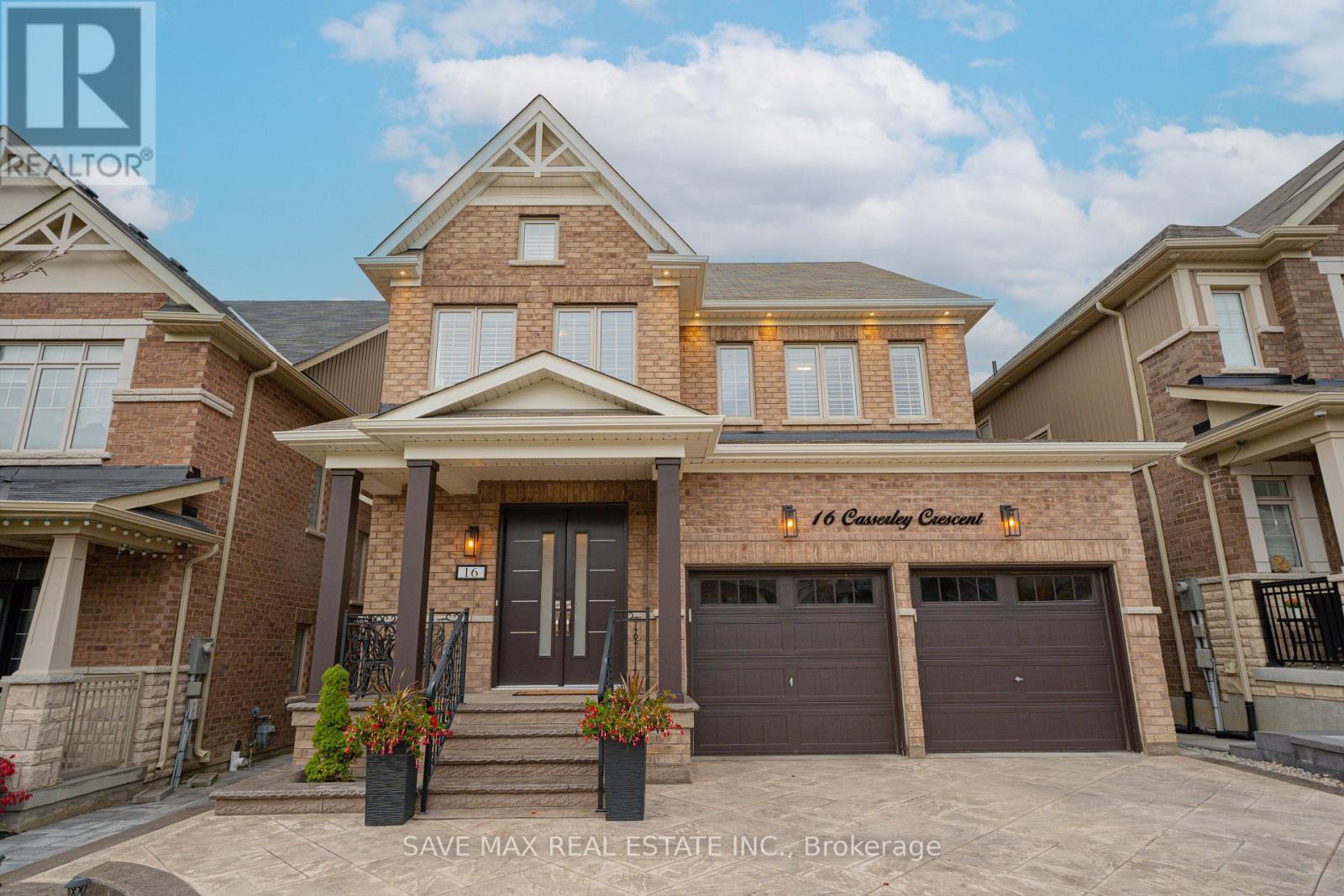1469 Queensborough Road
Tweed, Ontario
A little slice of heaven nestled on 29 acres, and surrounded by forest, sits this handcrafted log home with it's rustic beauty and timeless charm. Private from the road, this 4 bedroom, 2 bath home has been lovingly cared for and ideal for those always wanting a log home. With an open concept, living, dining and kitchen, the wood decor offers a warm and welcoming farmhouse/rustic ambiance with modern finishes. Hardwood floors throughout the main floor with 3 good sized bedrooms, a new bathroom, and freshly painted with rich warm colour. The lower level boasts a large rec room with wood stove that heats the entire house, a fun bar area for friends to sit and chat, along with a new 2 piece bath and 4th bedroom. Outside, the land is alive with the sounds of nature, views of horses in pasture, trails through the brush, and the quiet of country living. A short walk from the log house, a rustic cabin stands tucked among the maples, inside a woodstove keeps the open concept, warm and cozy. During the start of the sugaring season, when maple sap is running and collected, 35 trees complete with tubing and other collected in traditional metal buckets with over 75 trees tapped. A detached garage is ideal for workshop, storage and parking. The land is not just a home but a living space for horses with fenced paddock, sand riding area, enclosed 2 stall run in and 1 & 1/2 sand track for motocross enthusiasts. Every inch of the property is infused with a sense of peace and belonging where life here moves to the steady, unhurried rhythm of the forest. This log home is more than just a dwelling, it is a sanctuary, a place where time slows, where memories are made, and where the wild beauty of nature is always just beyond the doorstep. (id:59911)
Exp Realty
1 Grundy Crescent
Grand Valley, Ontario
Welcome To 1 Grundy Cres, In Beautiful Grand Valley! This Gorgeous Detached 2-Storey, 3 Bedroom, 3 Bath, 2214 Sq Ft Family Home Built In 2021 Offers The Perfect Opportunity For A Growing Family Looking To Get Into A Newer Turn-Key Home In A Fantastic Location. Loaded With Premium Builder Upgrades (See List), This Beautiful Abode Sits On A Premium 47x111 Ft Corner Lot And Boasts A Bright, Airy Open Concept Layout Complete With A Spacious Formal Living Area And A Cozy Family Room With Vaulted Ceilings And B/I Fireplace Just Off The Expansive Fully Upgraded Eat-In Kitchen. Large Principal Rooms Await Upstairs Including A Massive Prime Bedroom Retreat W/ Walk-In Closet And 4pc Ensuite. Downstairs You Will Find A Cavernous Basement W/ Rough-In For 4th Bath Awaiting Your Finishing Touch. Near All Amenities In Growing, Safe And Family-Friendly Community, This Is One Not To Miss! See Attached List Of Builder Upgrades, Premium Finishes And Extras. Includes Double Garage/4 Car Parking Direct Access To House Through Garage, Large Lot +++. (id:59911)
RE/MAX West Realty Inc.
Upper - 295 Royal York Road
Toronto, Ontario
Absolutely stunning, sunny, spotless, 2nd floor one bedroom and den unit with parking! Huge open concept kitchen and dining room streaming with light from the windows of the walkout to the MASSIVE 15x15 terrace - bring your BBQ! Recently renovated and freshly painted! Brand new ensuite laundry in unit, custom roller blinds, hardwood floors, soft close cabinets, stone backsplash, 12x12 porcelain tile floors, wall of closets (3 doors) & TONS of storage in the large master bedroom, perfect computer den/work space, open concept separate living room with large window! PERFECT location! TTC at the door,1 minute to Mimico GO station, cafes, Restaurants, Parks, Trails, Groceries, Bakeries, San Remos, all amenities in walking distance, and the lake nearby. Minutes to Gardiner, 427, QEW, Sherway Gardens, Walmart, Winners, Home Depot! Terrace/+Kitchen has east and south morning sun & bedroom with west sunset! Impeccably maintained property with new landscaping and interlocking! Tenant to pay 30% Hydro and Gas. (id:59911)
Exp Realty
226-229 - 1300 Steeles Avenue
Brampton, Ontario
! Prime Location!!Fully Professional Office Building !!! Private Office on 2nd Floor !!Great Exposure To High Traffic Street In Brampton !! !! Established Industrial-Commercial Area !!! Corner Location Business Plaza !!! Lots Of Parking With Access Land. ** Common Lunch Room With Fridge & Microwave **Separate Ladies and Men's washroom On Both Levels. (id:59911)
RE/MAX Millennium Real Estate
1408 - 2560 Eglinton Avenue W
Mississauga, Ontario
Modern 1 Bedroom Condo with Stunning Views in Central Erin Mills! Experience elevated urban living in this beautifully appointed 1 bedroom, 1 bathroom condo in a sought-after building in Central Erin Mills. Boasting unobstructed, panoramic views, this bright and spacious unit features a sleek open-concept layout with contemporary laminate flooring throughout. The modern kitchen is a chef's dream with stainless steel appliances, a stylish center island, and designer finishes perfect for everyday living and entertaining. Enjoy premium building amenities including a fitness center, yoga studio, resident lounge, party room, and a lush outdoor terrace with BBQs. Located just steps from Erin Mills Town Centre, Erin Mills Station, top-ranked schools, and Credit Valley Hospital, with seamless access to Highways 403 and QEW. Includes one parking space and a storage locker. The perfect blend of luxury, location, and lifestyle don't miss this opportunity! (id:59911)
Century 21 Smartway Realty Inc.
44 Tudor Crescent
Barrie, Ontario
SHOWSTOPPING STYLE & UPDATES FROM TOP TO BOTTOM! A showstopper inside and out, this beautifully updated home offers nearly 3,000 square feet of finished space, packed with quality upgrades and thoughtful touches. Curb appeal shines with a newly sealed driveway, annual landscaping, a flagstone walkway, updated front porch pillars and a renovated garage with newer insulated doors. The backyard is built for entertaining with a 14 x 16 ft composite deck and hard-topped gazebo. Inside, the kitchen steals the spotlight with arabesque tile backsplash, a pantry, and newer stainless steel appliances, including a stove, fridge, dishwasher, and range hood. The massive island offers four built-in outlets, a wine fridge, and extra cupboard storage. The open main level also features wide plank laminate flooring, refreshed trim and baseboards, a mudroom with garage access, built-in bench and coat hooks, a formal dining room with custom accent wall, and a cozy living area with a gas fireplace framed by a wood mantel and surround. The custom staircase and updated railing lead to a renovated upper level, where the main bathroom offers a newer acrylic tub/shower combo, vinyl flooring, and an updated vanity. The primary bedroom features a stunning ensuite with a freestanding tub, a Mirolin shower, a double-sink quartz vanity, and ceramic tile flooring. The front and guest bedrooms have also been renovated. The finished basement extends your living space with a rec room, additional bedroom, and a 3-piece bathroom, plus a wet bar, electric fireplace with wood mantel, shiplap surround, built-in shelving, and a modem concealment nook. A newer washer and dryer are included, making this thoughtfully updated home a standout choice for anyone looking to move in and enjoy! (id:59911)
RE/MAX Hallmark Peggy Hill Group Realty
14 Cumberland Street
Barrie, Ontario
WHERE HISTORIC BEAUTY, MODERN COMFORT, AND LOCATION COME TOGETHER! Welcome to this stunning heritage home in the heart of Barries historic Allandale neighbourhood, offering a lifestyle full of charm and comfort. Spend your weekends strolling to Kempenfelt Bays waterfront and Centennial Beach, or exploring downtown Barries shops and dining just five minutes away. Commuting is effortless with quick access to the Allandale Waterfront GO Station and Highway 400, while shopping, parks, restaurants, and everyday essentials are conveniently close by. The classic red brick exterior pairs beautifully with a large front porch featuring white railings and detailed stonework, creating a timeless and welcoming appearance. The private, fully-fenced backyard is perfect for relaxing or entertaining with a spacious deck and garden shed for extra storage, while the expansive paved driveway easily fits six vehicles. Inside, the bright and open main floor offers flexible living spaces with a large living and dining room, extra sitting room, welcoming foyer, and a kitchen featuring a generous granite island. A main floor full bathroom and laundry room add everyday functionality. Upstairs, discover three generous bedrooms, a versatile office space, a stunning five-piece bathroom with a soaker tub and stand-up shower, and a second-floor balcony perfect for morning coffee. The partially finished basement offers an additional family room and bonus bedroom for even more living space. Hardwood flooring runs through most of the home, complemented by high ceilings that enhance the open, airy feel. Enjoy peace of mind with modern upgrades including newer A/C, hot water tank, expanded main drain, updated kitchen windows and upstairs balcony door, and upgraded blown-in attic insulation, plus the bonus of extra attic space offering future potential. Dont miss the chance to own a piece of Barries history while enjoying modern comfort and timeless character all in one incredible #HomeToStay! (id:59911)
RE/MAX Hallmark Peggy Hill Group Realty
16 Casserley Crescent
New Tecumseth, Ontario
Nestled in one of Tottenham's most desirable locations, 16 Casserley Cres stands as a sun-drenched and spacious haven boasting 4+1 bedrooms and 5 bathrooms with Over 3500 Sq feet of living space. Primary Bedroom with his and Her Closet. 2nd floor Laundry. Waterproof laminate on main floor , 9ft ceiling on main floor and a open concept upgraded kitchen equipped with granite countertops , Pantry Room/Mud Room. Lots of pot lights , California shutters .Experience the elegance of Professionally finished Walkout basement , Enjoy the allure of Stamped Concrete in the front and backyard, unwind on the open porch, and appreciate the convenience of an owned water softener. Perfectly situated close to schools, shops and serene woods in a quiet, family-oriented neighborhood, this gem has over $250k in upgrades. Truly a must see and not to be missed. (id:59911)
Save Max Real Estate Inc.
378 Danny Wheeler Boulevard E
Georgina, Ontario
Brand New Luxury Detached Home in Desirable Lake Community of Keswick. Welcome to this stunning 3+1 Bdrms, 4 Bath home built by Treasure Hill. Thoughtfully upgraded and meticulously maintained, this home features a finished basement, perfect for entertaining or multi-generational living. Enjoy an open-concept main floor with 9' ceilings, hardwood floors, a bright modern family room with gas fireplace, and a spacious chefs kitchen with abundant cabinetry, elegant fixtures, and a walkout to a large, fenced backyard with patio stone landscapingideal for summer gatherings.This home boasts high-end finishes throughout, including installed electric blinds with lifetime warranty, modern light fixtures, kitchen backsplash, exterior pot lights, and full interior painting for a fresh, move-in-ready feel. The professionally landscaped yard includes a fenced backyard for privacy and family enjoyment.Additional features: 4-car driveway, professionally installed Telus Smart Home Security System, and upgraded basement bedroom and bath. Located just minutes from Lake Simcoe, schools, parks, shopping, medical clinics, and Highway 404 for a convenient commute.This turn-key home combines luxury, comfort, and functionality. A Must See! Book your private tour today! (id:59911)
Right At Home Realty
402 Kwapis Boulevard
Newmarket, Ontario
**Stunning & Rare Bungalow** Nestled On A Quiet Highly Desirable Street In Woodland Hill! Meticulously Kept + Super Clean Shows Pride Of Ownership 10 +! 2900+ SF Of Living Space! Charming Covered Front Porch Perfect For Relaxing * Bright Open-Concept Home With 9 Ft Ceilings On Main * Spacious Open Concept Living & Dining Rooms * Huge Eat-In Kitchen W/Quartz Countertops, Breakfast Bar/Breakfast Area W/ Walk-Out To Deck/Lush Green Backyard Oasis * 3 Generous Sized Bedrooms Perfect For Families & Downsizers * Professionally Finished Basement W/ 8 Ft Ceilings, Pot Lights, A Large Rec Room, Two Spacious Bedrooms (One Room 5 Years New), And a Modern 3-Piece Bath (5 Years Updated) * Direct Door Access To The Garage With Vaulted Ceilings * Close Enough To Walk To Hiking Trail, Schools, Public Transit, Dining, All Amenities Etc * A Must See! (id:59911)
Century 21 Heritage Group Ltd.
106 Frederick Wilson Avenue
Markham, Ontario
Luxury Freehold Townhouse In Cornell Comunity. Features 9' Ceilings On Main And 2nd Flr. Tasteful & Spectacular 1972 Sf. Open Concept Layout. $$$ Spent Upgrades Including Custom Design Kitchen W/Island & Stainless Steel Appliances, Hardwood Floor Thru-Out! Fully Upgraded Washrooms, Spacious Master With W/I Closet, 4 Pc-Ensuite & Balcony! Top-Rated Public & Catholic Schools, Parks, Shopping Nearby, Cornell Community Centre, Mt. Joy Go Station (id:59911)
Jdl Realty Inc.
95 Byron Avenue
Kitchener, Ontario
Across the street from Wilson Avenue Public School is this meticulously maintained, 3 bedroom bungalow on a large lot in a mature, family friendly neighbourhood. The expensive front yard with beautiful gardens create great curb appeal, along with double-wide concrete driveway leading up to the covered front porch with new front door. Step into the foyer which opens up to the bright and airy living room, providing plenty of space for entertaining. Functional kitchen and dining with easy access to the garage for transporting groceries, and a walk-out through the sliding door to the deck and backyard. Down the hall are 3 bedrooms including the primary, all with generous sized closets, plus the main bath. The basement has in-law or income potential with access through the side door from the garage. Large rec room complete with bar provide another great space for entertaining. Another full bath and laundry can be found on this level. The large and fully fenced backyard is peaceful retreat with gardens matching the front. Deck and patio off the kitchen, plus a shed for extra storage and lot of lawn for playing under the mature trees. Drive-through garage creates easy access for lawn equipment and other tools. 200 amp service and copper wiring throughout. Newer roof, furnace, a/c and eaves with gutter guard, means you can move in confidently and put your personal touch on this solid home with good bones. Book your showing today. (id:59911)
Peak Realty Ltd.











