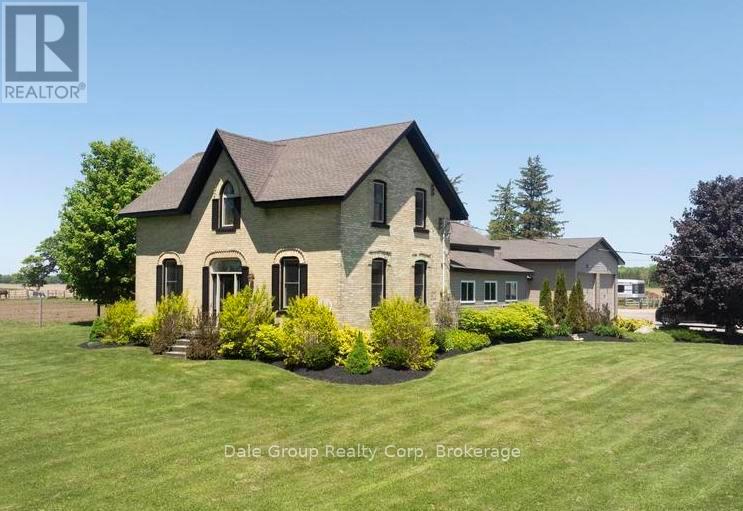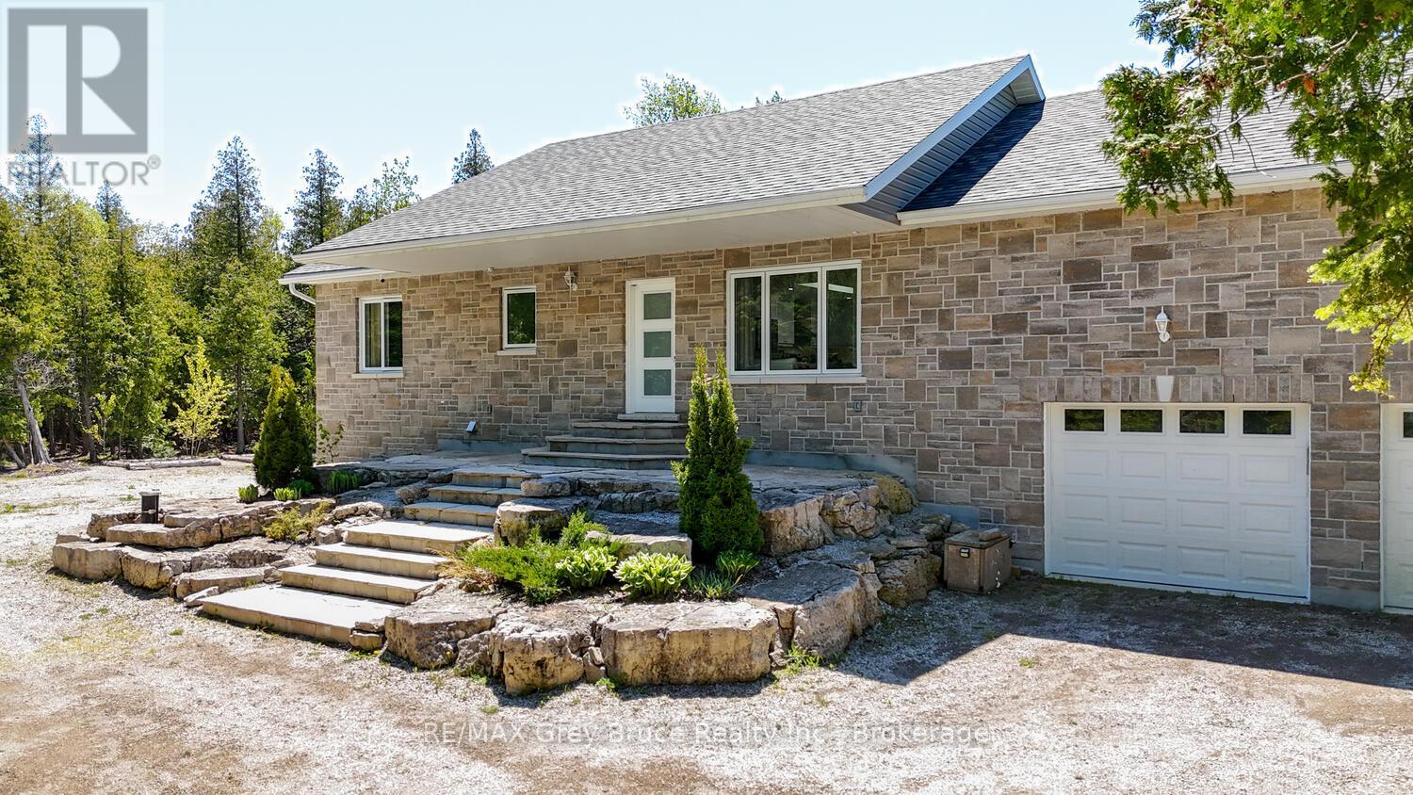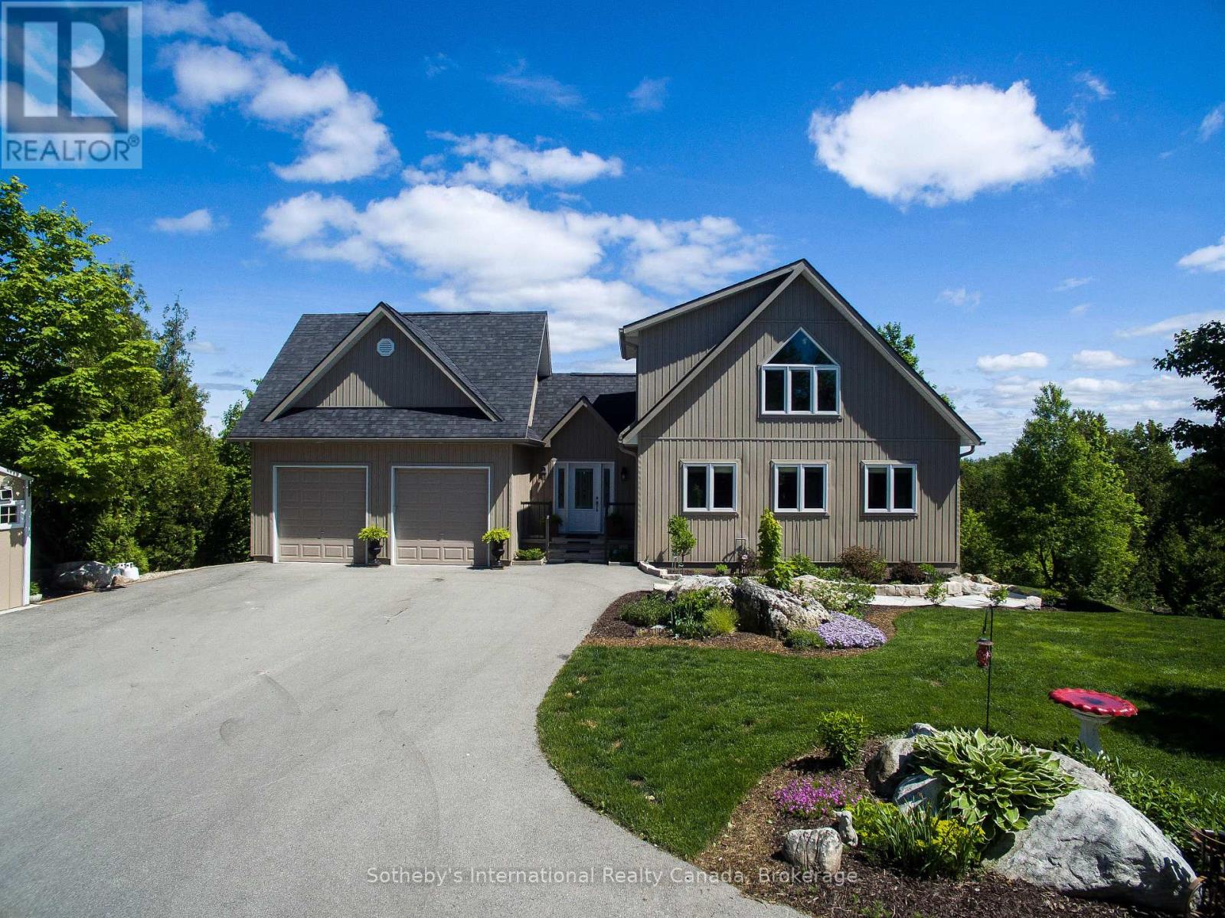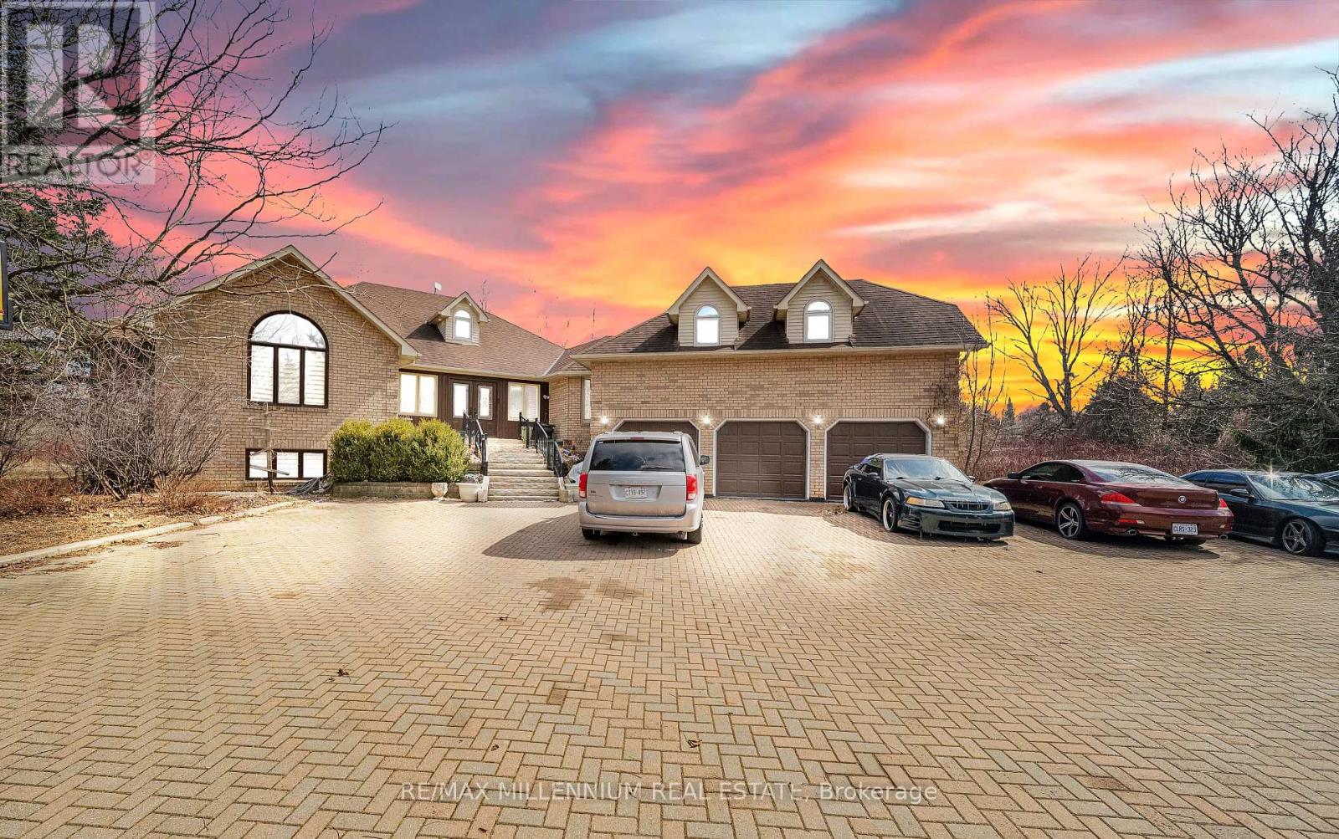29 Rockmount Crescent
Gravenhurst, Ontario
Modern design infused with elements of nature. This fully furnished, newly built 1500 square foot Ravine Villa located at the prestigious Muskoka Bay Resort in Gravenhurst is the perfect place to escape and unwind. The main floor boasts expansive windows allowing an abundance of natural light to permeate the space. A stunning sleek Scavolini Kitchen offers stainless steel appliances and the expansive island is the perfect place to entertain guests after a day on the Golf Course. The Living Room area is spacious and sliding glass doors lead you to a great outdoor patio overlooking the lush ravine and pond. It's the perfect place to BBQ or surround yourself with the sounds and sights of nature while you enjoy your morning coffee or evening cocktail. The upper level offers a large Primary Bedroom with impressive 4 piece ensuite. Two more decent sized Bedrooms, an additional 4 piece washroom and laundry complete the upper level. Be part of the Club. This unit comes with a Golf or Social Membership Entrance fee included. Experience a life of Luxury. Take a refreshing dip in the pools, work out in the state of the art fitness studio or play a round of golf on one of the most stunning, picturesque courses in North America. Grab lunch in Cliffside Grill, take in the panoramic views of the course from the Clifftop Patio or enjoy formal dining in the elegant Muskoka Room. Take advantage of the fully managed Resort Rental Program to generate revenue when you are not using your unit. This property is located a short distance from the Muskoka Wharf and downtown Gravenhurst where you will find great shopping, restaurants, amenities and the well attended Gravenhurst Farmer's Market. Come live the life you Imagined. (id:59911)
Chestnut Park Real Estate
Basement - 3 Holmesdale Crescent
Toronto, Ontario
Welcome to this charming and private 1-bedroom, 1-bathroom basement apartment featuring a spacious layout, an eat-in kitchen, in-suite washer and dryer, and a private separate entrance. Ideally situated just steps from Eglinton Ave. West, this well-maintained unit offers a perfect balance of comfort, convenience, and value -- just minutes from both Downtown and Uptown Toronto. Enjoy a 2-minute walk to a 24-hour TTC bus stop, a direct 15-minute bus ride to Dufferin Station, and proximity to Dufferin, Eglinton, and St. Clair. Located across from St. John Bosco Catholic School and within a 5-minute walk to Lycée Français Toronto, the home is also walking distance to local favorites including Starbucks, Tim Hortons, Shoppers Drug Mart, Freshco, No Frills, the public library, and a community swimming pool. Street parking is available, and the unit is nestled in a safe, family-friendly neighborhood -- making it ideal for professionals, students, or anyone seeking a peaceful space with quick access to the city's best amenities. (id:59911)
Exp Realty
41488 Londesboro Road
Central Huron, Ontario
Charming Country Retreat with Equestrian Facilities on 12 Private Acre. This beautifully maintained 3+1 bedroom, 2-bathroom brick farmhouse is full of character and charm, offering the perfect blend of rustic appeal and modern updates. A cozy wood stove and new propane forced air furnace (2024) keep the home comfortable year-round. The vaulted ceiling and open kitchen / sitting / dining adds an airy touch. In addition to a home office and living room there is potential for a main floor primary bedroom. Recent upgrades include blown-in attic insulation, ensuring energy efficiency. Surrounded by mature trees and professionally landscaped grounds, this serene property is ideal for nature lovers and hobby farmers alike. Equestrians take note: this property is fully outfitted for horses with a professionally constructed 80 x 120 riding arena (2022) featuring 5 stalls, sand floor and 20x80 concrete pad. Separately featured is a 50 x 30 barn with 6 additional stalls, and an insulated tack/feed room. Eight outdoor fenced paddocks (also new in 2022) provide ample space for turnout and grazing. Ideally located with easy access to Goderich, Exeter, and Stratford, and just 10 minutes from Clinton and the REACH Huron Agricultural Centre. A rare opportunity to own a turn-key hobby farm or equestrian haven in a peaceful country setting don't miss out! (id:59911)
Dale Group Realty Corp
18 Ewing Street
Halton Hills, Ontario
Exceptional Multi-Residential Investment Opportunity in the Heart of Georgetown!Discover this fully renovated, cash-flow positive triplex offering a rare blend of immediate income and long-term growth. Perfect for savvy investors or first-time buyers looking to offset their mortgage, this property features three spacious 2-bedroom, 1-bathroom units each with ensuite laundry, private entrances, and individual hydro meters for effortless management.Enjoy a 6% Cap Rate and the flexibility to live in one unit while renting the others, creating a low-stress path to homeownership or portfolio expansion. With parking for up to nine vehicles, a storage shed, and patio area, the property is move-in ready with added lifestyle perks.The adjacent vacant lot presents a valuable development opportunity, with potential to build three additional units, maximizing your ROI.All this, just steps from the GO Station, downtown Georgetown, shops, restaurants, and top-rated schools. This is a turn-key property with huge upside rare find. (id:59911)
Royal LePage Real Estate Services Ltd.
114 Pike Street
Northern Bruce Peninsula, Ontario
Tucked away mid-Peninsula, just off of Little Pike Bay Road, you will find this private 2.2 acre oasis. This pristine 4 bed/2 bath home is located just a short distance away from public beach access to the beautiful waters of Lake Huron. Walk through the front door and you will immediately be struck by the spacious, bright, open plan living this home offers. With generous windows, a walkout to the deck, and oversized skylight over the kitchen island, natural light floods this combination kitchen, dining and living area making it bright, inviting and cheery. Gathering with friends and family is comfortable and easy in this oversized space, while the lighting layout provides so many options to light individual areas and create a cozy ambience in the evening. Just off the main area is the laundry room with access to the back deck and to the garage, with beautiful cabinetry and laundry sink - oh so handy if you've been out gardening or tinkering in the garage. Down the hall you will find two bedrooms and a well-appointed 4pc family bathroom. The Primary bedroom also features a 3pc ensuite and walk-in closet. As you wander through the home, you will notice there is more than enough storage to accommodate all your needs. The lower level offers a huge rec room which will easily accommodate a pool table, a place to puzzle or play games and plenty of family seating. There is also a walkout to the back yard and stone patio. Just off the rec room you will find two more bedrooms, or use one of them as a kids playroom or dedicated office. The oversized finished garage provides generous parking for two vehicles and there is still room for a good size workshop with loft storage above. The back yard is open and sunlit, perfect for the enthusiastic gardener, with trees around the entire perimeter for added privacy. In the evening, relax by the fire pit and gaze at the night sky. Why not come and have a look at this beautiful home, in this up and coming neighbourhood. (id:59911)
RE/MAX Grey Bruce Realty Inc.
16 Vetch Street
Brampton, Ontario
Welcome To This Absolutely Gorgeous And Bright Corner Lot Home, With Lots Of Neutral Light, In Quite Friendly Neighbourhood, Great Community To Live And Raise Your Family, Approximately 4350 SqFt Of Living Space, With Great Quality Constriction, And Lots Of Upgrade, Double Sided Fireplace, Centre Island, Quartz Countertops, Backsplash, Modern Stone Wall Decor California Shutter, Quartz Countertops In All Washrooms, Professionally Finished Basement By The Builder With Separate Entrance, And Upgraded Light Fixture, Primary Bedroom Retreat With Huge W/I Closet, 5 Pc Ensuite, And 4 More Spacious Bedrooms With Large Window And Closet, Main Floor Laundry, Lots Of Windows Makes It Bright And Sun Filled, Landscaped Backyard Good For Entertaining. Your Client Will Love It. (id:59911)
Royal Star Realty Inc.
32 Pine Forest Drive
South Bruce Peninsula, Ontario
Consider this lovely bungalow as your next full-time residence or cottage! Ideal in so many ways, starting with the setting that seems so private on a large lot, surrounded by trees and flanked by a wide path that leads directly to Silver Lake! Short cut from the back yard ~ and 180 steps later, you are there! From the covered front porch you enter the open concept living area with a large central kitchen and gleaming granite counter tops right in the middle, yet nicely recessed back. Dining space has a view of the front yard and the living-room overlooks the back yard with the inner beauty of the gas fireplace. Floorplan has been well thought out in this custom built home, as the main floor bathroom provides a second access to the back deck! Bedrooms are all spacious with deep closets. The primary bedroom has its own private 3 piece bathroom with pedestal sink, and a glass shower with travertine wall and floor tiles. Home has birch wood floors throughout, solid interior doors and a glow of natural colors and materials. Entry to the basement 5+ ft crawl space is via the garage. All utilities are found there, the floor is smooth concrete, space is insulated in the walls and ceiling for added quiet. Well is beside the driveway at the front of the house, and septic at the back. Lovely little playhouse/bunkie nests at the edge of the back yard, along with a fire-pit and large stone seats! Back deck seems like an extension of the inside of the house and is a favourite spot for bird watching and sunsets. Single car garage is extra deep which allows for workshop or storage space. Landscaping and your own sprinkler system put the cherry on top and make you just want to pull off your socks and run around barefoot in the grass, beverage in hand, music playing with burgers on the BBQ. It's all here, come and see for yourself. (id:59911)
Coldwell Banker Peter Benninger Realty
105 Maple Street
Brockton, Ontario
Check out this just like new construction on this open concept, 3 bedroom main floor apartment located within walking distance to downtown and shopping in Walkerton. Cathedral ceilings in the dining room and living room adds a wonderful feature. The kitchen features all new appliances and an island for extra counter space. Patio doors lead to the back deck and backyard. With 3 bedrooms all featuring spacious closets, a 4 piece bathroom and in suite laundry makes this apartment very functional. 2 parking spaces are for this unit in tandem style. Grass cutting is taken care of by the landlords and tenant will take care of snow removal. Future tenants will be asked to fill out an application before viewing. Tenant responsible for utilities and water/sewer. 24 hour required for all showings. (id:59911)
Royal LePage Exchange Realty Co.
466498 12th Conc B
Grey Highlands, Ontario
Private Country Retreat. Escape to your own private 4.5-acre sanctuary, perfectly situated on a paved road just minutes from Lake Eugenia and Beaver Valley Ski Club. This beautifully maintained 3-bedroom, 3-bathroom home offers over 2,500 sq ft of living space designed for comfort, style, and connection with nature.Step inside the light-filled Great Room featuring soaring vaulted ceilings, a stone fireplace with gas insert, and expansive south-facing windows with custom shutters and shades. The open-concept layout flows seamlessly to a modern kitchen with a large island, gleaming quartz countertops, and stainless steel appliances ideal for entertaining or relaxed family living.The main floor includes a spacious Master Suite complete with a luxurious ensuite and walk-in closet, as well as convenient main-floor laundry and direct access to the double garage making this home ideal for easy, single-level living.Upstairs, a loft bedroom with ensuite (currently used as an office) overlooks the Great Room and offers tranquil views of the wooded landscape. The lower level boasts a bright and welcoming atmosphere with a third ensuite bedroom, a fully equipped home theatre, custom bar, a second stone fireplace with gas insert, extra soundproofing, and walk-out access to the expansive main deck.Work from home with ease thanks to high-speed internet connectivity, ensuring smooth video calls, streaming, and productivity. Stay connected and secure with cable TV and a modern security system.Outside, enjoy a nature-lovers paradise: rolling, wooded terrain, frog ponds, raised vegetable beds, and low-maintenance perennial gardens. Two out buildings a cedar potting shed and an additional equipment shed add convenience and charm.Built in 2011 and meticulously maintained, this country retreat offers the perfect blend of privacy, functionality, and natural beauty. Whether you're looking for a full-time residence or a peaceful weekend getaway, this exceptional property delivers. (id:59911)
Sotheby's International Realty Canada
158 Maple - 1294 Concession 8w Road W
Hamilton, Ontario
One of the most private and best lots in the Beverly Hills development, backing onto a Ravine with a gorgeous back yard, single detached garage, large covered deck, covered patio and privacy plus! The inside will amaze you with the space! Full livingroom and familyroom, dining room, 3 bedrooms including an ensuite off the primary and a second full bath for the other two bedrooms. All updated! Parking for 4 cars. New floors, kitchen, bathrooms, windows, furnace and appliances, LED lights. With the new (3 years) high efficiency heat pump, total electric monthly is $148.00 on equal billing for heat and all electricity. The detached garage is a great workshop and could be a "man cave" or "she shed". The neighbourhood is peaceful with great neighbours. There is a club house where neighbours get together for bingo and events like the craft sale. School bus stops here. If you are looking for a spacious home for your family, that is affordable and move in ready, you will love this one!! Monthly lease fee is $793.40 which also includes the property taxes. (id:59911)
Coldwell Banker Neumann Real Estate
3 Daybreak Lane
Caledon, Ontario
Stunning estate bungalow Raised, multi generational layout with completely finished lower levelboasting 4 separate walkouts, Fully renovated home featuring a modern design throughout. 2additional rooms, office, gym, Living, Family room with fireplace. Bright, spacious awesomefloor plan with abundant living space. Open concept main floor design with High ceilings, Potlights, Professionally decorated, tastefully appointed, you'll fall in love with the decor.Chef's kitchen with high end appliances, Center island with prep sink, Professionallymaintained landscaping. The fantastic, park-like setting is perfect for al fresco dining andenjoying your morning coffee on the spacious deck. With just under 4500 sq ft of finishedliving space, you will see the excellent value this home provides. 3 Car Garage. A must-see!This beautifully updated home won't last long! (id:59911)
RE/MAX Millennium Real Estate
Basement - 5622 Lucy Drive
Mississauga, Ontario
Two bedrooms with two bathrooms, legal basement apartment with separate entrance at Churchill Meadows home in a fantastic location! Corner end unit with easy access to main road. Close to Hwy 403, Hwy 401, GO Stations, high ranked schools. Absolutely great neighbourhood. Quiet residential street, close to schools, minutes to Erin Mills Centre, shopping, public transport, highways. (id:59911)
Sotheby's International Realty Canada











