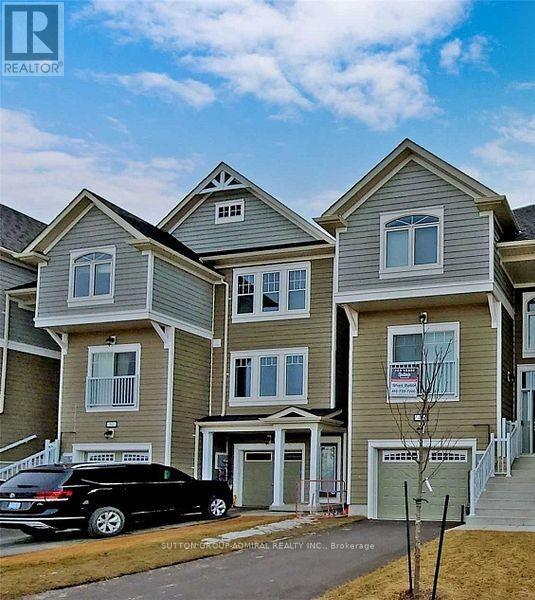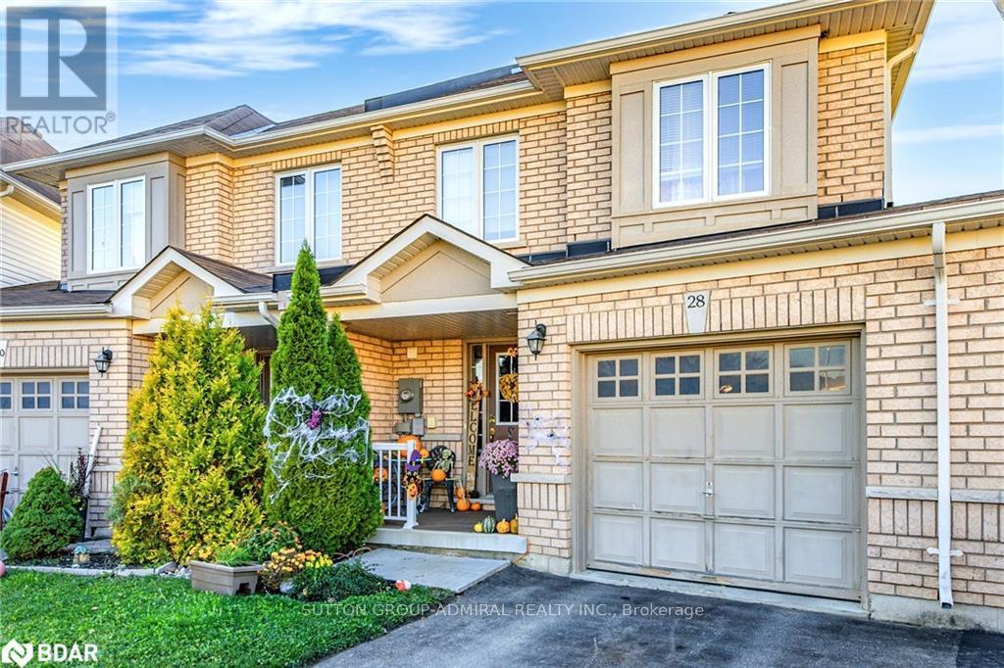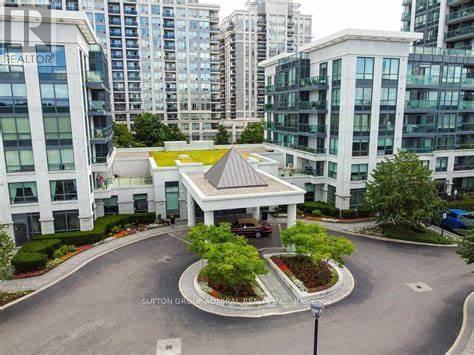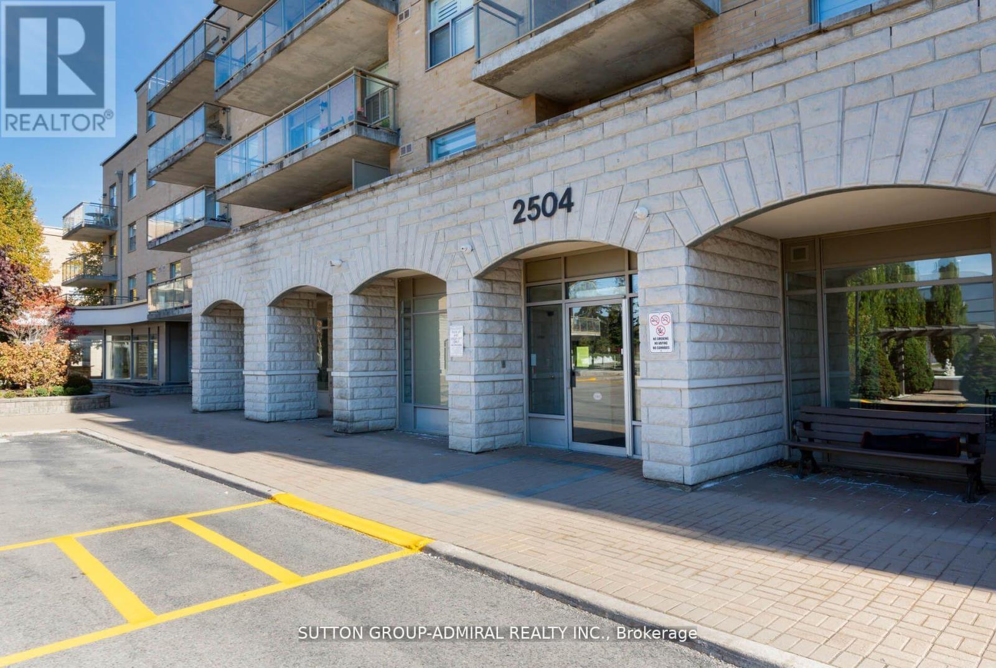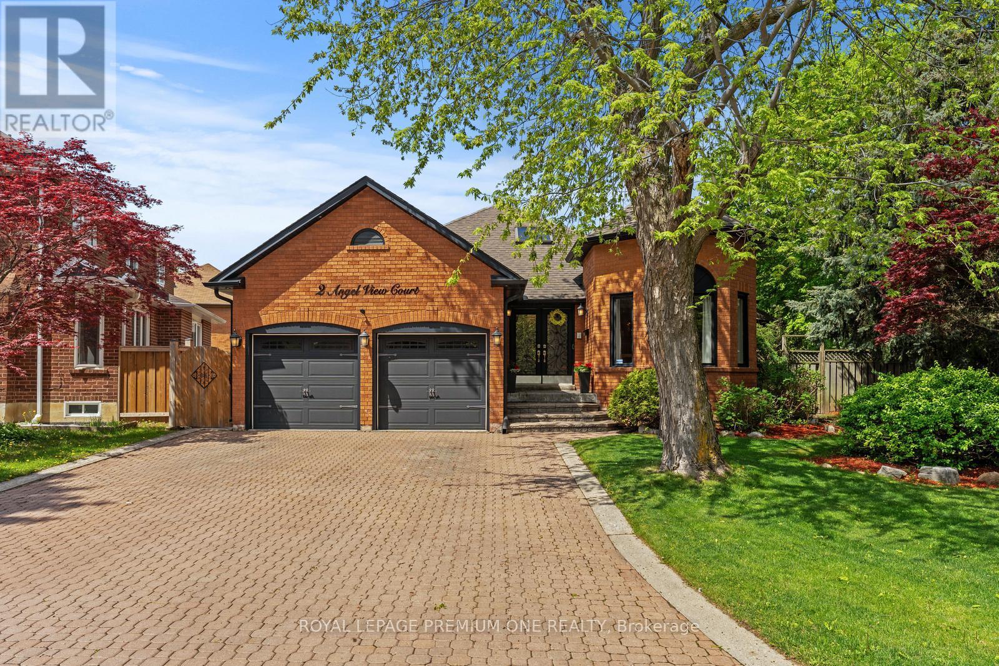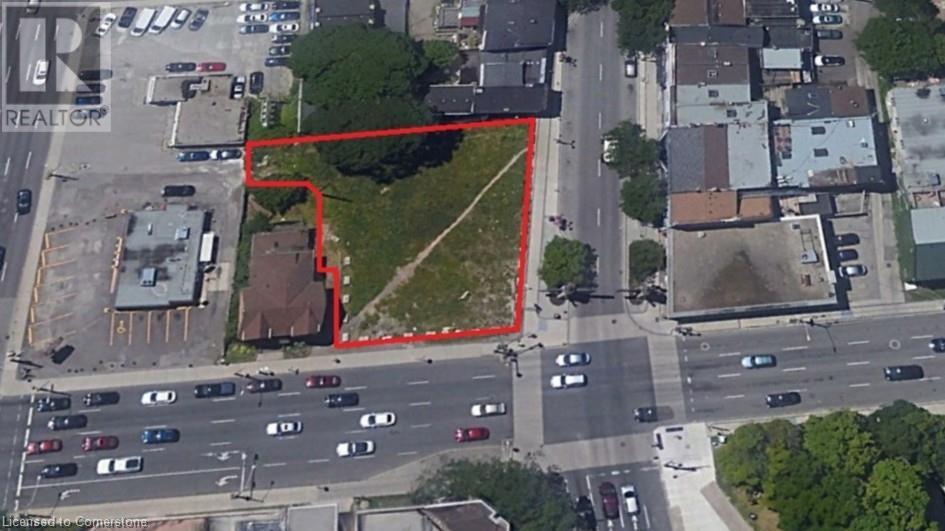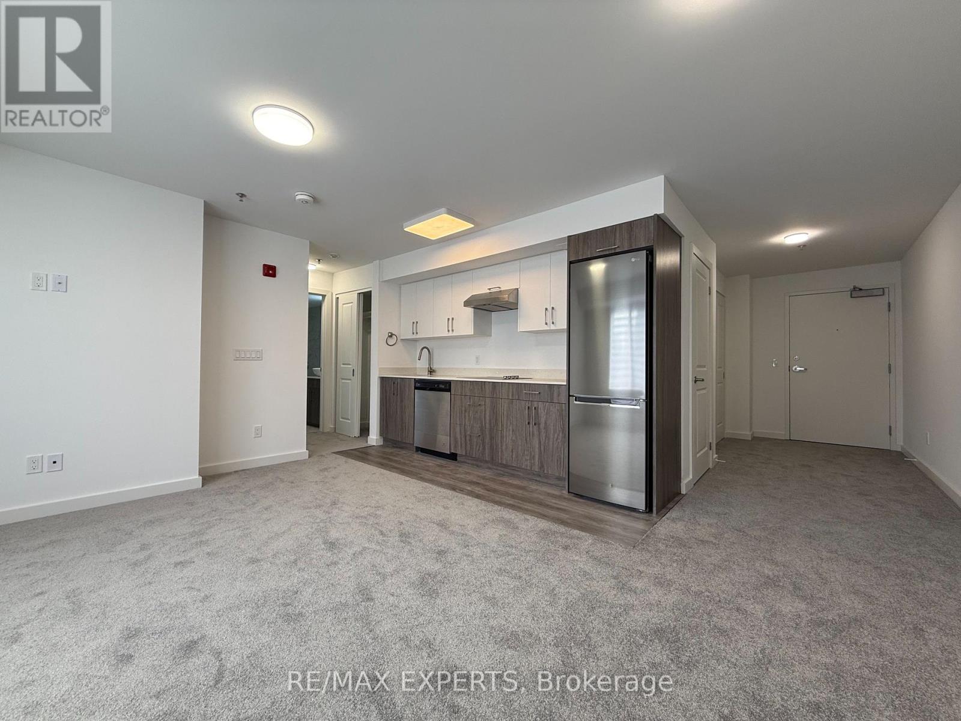48 High Tide Drive
Wasaga Beach, Ontario
This Bright And Beautiful 3 Bedroom Home Welcomes You To A New Way Of Living. The Master-Planned Community In The Heart Of Four-Seasons Recreation Of Wasaga Beach, Next To A Golf & Country Club, Walking Distance To The World's Longest Freshwater Beach On Georgian Bay. Whether You Like Nordic Skiing River Kayaking Or Exploring The Countryside, You're In The Right Place! (id:59911)
Sutton Group-Admiral Realty Inc.
21 Dunes Drive
Wasaga Beach, Ontario
Executive Townhome In The Heart Of Georgian Sand Wasaga Beach Located On A Quiet Street! This Home Has 3+1 Bedroom, 9" Ceiling, Great Open Concept With Lots Of Window And Natural Light. Bonus - No Sidewalk Allows For 2 Car Parking! Great West End Location, Close To Amenities & Short Walk To Georgian Sands Golf Club. (id:59911)
Sutton Group-Admiral Realty Inc.
28 Lancaster Court
Barrie, Ontario
Discover this Bright and Spacious Freehold Semi-townhome in the highly sought-after South Barrie neighborhood. Nestled in a safe and quiet court, this home offers one of the Largest and Most Practical Layouts. It features an Oversized Inviting Master Bedroom W/ En-Suite, a Beautifully upgraded kitchen complete with an island sink, and a breakfast area that opens to a deck. Separate living and family rooms provide ample space for relaxation, while elegant oak stairs add a touch of sophistication. Sitting on an extra-deep, pie-shaped lot stretching 179 feet, this home offers plenty of outdoor space. Located just steps from Hyde Park Public School and St. Gabriel Archangel Catholic School, it's perfect for families seeking both comfort and convenience in a secure community. (id:59911)
Sutton Group-Admiral Realty Inc.
214 - 18 Harding Boulevard
Richmond Hill, Ontario
Move-In Ready Condo with 2 Parking Spots in Prime Richmond Hill Location! Bright, spacious, and full of thoughtful updates. Enjoy the comfort of brand new vinyl flooring in both bedrooms, a freshly retiled ensuite bathroom, and fresh paint throughout. The open-concept layout is filled with natural light and offers a generous living space that opens onto a walk-out balcony - perfect for relaxing or entertaining. There's also a versatile den with built-in storage, making it easy to keep things organized and clutter-free. Exceptional Value with 2 Parking Spots & Locker!! A rare and highly desirable feature in this building, offering convenience for multiple vehicles or extra rental income. Plus, enjoy the added bonus of a locker for all your storage needs. Prime Location with Unbeatable Convenience! This home is located just steps from the Yonge Street transit line. You're within easy reach of the Richmond Hill GO Station on Newkirk and have quick access to major highways including the 404, 407, and 400. Walk to popular destinations like T&T Supermarket, HMart, No-Frills, Hillcrest Mall, Richmond Hill Public Library, and Mackenzie Health Hospital. Top-ranked Schools and beautiful parks are also within walking distance, making this a perfect spot for families, students, and professionals. One of the best maintained units in Harding. Ideal for retirees or small families seeking comfort, convenience, and low-maintenance living! (id:59911)
Royal LePage Your Community Realty
69 Snively Street
Richmond Hill, Ontario
Southern facing rear grounds backing onto ravine and front yard facing toward natural pond creates scenic natural views from every angle! Rear grounds curated for seamless indoor and outdoor living with ease, boasting Armour rock, concrete slab walkway, upper & lower entertainment areas, access to main level plus lower level, and space for a pool & cabana should your heart desire. Designed to blend classic chateaux of Bordeaux elegance and modern architecture. Floor to ceiling tile mosaics, flat and fluted floor to ceiling paneled walls with LED channel lighting and window walls ushering natural light into your living space. Comfort and sophistication intertwine with open concept living, sensor-activated cabinets, in-fridge cameras, butler's pantry, HiFi speaker system with high-fidelity music at your command and customized architectural light fixtures. Two dedicated office spaces for the modern family. Two laundry rooms. Primary bedroom resort like retreat presents a ensuite bath overlooking ravine with glass enclosed shower. All 2nd floor baths w/ heated floors. Lower level with impressive wet bar area for entertainment, 7.2 THX certified sound system to your soundproofed theater turns movie night into an experience, professionally designed dry sauna, exercise room plus additional sleeping quarters. Triple car garage with soaring ceilings provide clearance for a lift if needed. Commercial grade WiFi access point to each floor & backyard, built-in home automation control stations to control security, appliances etc. spray foam insulated basement, rough-in for dual functional solar system to support electricity generation & off-peak energy storage, centralized humidifier and dehumidifier, EV charger rough-in, & eco-conscious grass pavers. Striking distance from great golf courses, amenities of Richmond Hill, Aurora, Newmarket, King City and Stouffville. Short drive to SAC, SAS, HTS, Picking College, CDS, and Villanova College. (id:59911)
Keller Williams Empowered Realty
401 - 30 North Park Road
Vaughan, Ontario
Discover An Exceptional One-Bedroom Condo In A Prime Luxury Location Near The Promenade Area! This Unit Boasts A Spacious Open-Concept Layout Perfect For Modern Living. Enjoy Sleek Hardwood Floors Throughout , Complemented By A Gourmet Kitchen Featuring Granite Countertops, A Stylish Backsplash, And Stainless Steel Appliances. Elegant Frameless Mirror Closet Doors Add A Refined Touch To The Foyer And Bedroom, While The Convenience Of In-Suite Laundry Enhances Everyday Comfort. Situated Just Steps From Promenade Mall, Top Schools, Public Transit, Hwy 407, And The Library, This Condo Offers Unparalleled Access To Local Amenities And Entertainment. (id:59911)
Sutton Group-Admiral Realty Inc.
509 - 2504 Rutherford Road
Vaughan, Ontario
Welcome to 2504 Rutherford Rd, Villa Giardino! this stunning 2-bedroom, 2-bathroom condo offers over 900 sqft of stylish, open-concept living space. Featuring a large kitchen with new flooring and a bright, spacious living room, this home provides the perfect space for both relaxation and entertaining. The oversized primary bedroom boasts an ensuite bathroom for added comfort and convenience. Enjoy breathtaking west-facing views from the living room, which opens onto a private balcony-perfect for evening sunsets. The unit also features a huge laundry room, with full size washer and dryer a sink and ample storage. The condo also includes desirable amenities such as parking, a storage locker, wine cellar and a special cantina. Residents can take advantage of range of on-site conveniences, including shuttle services, and espresso bar, a pharmacy, and a hairdresser. Experience the best of relaxed living at Villa Giardino, where comfort and convenience meet in a prime location! (id:59911)
Sutton Group-Admiral Realty Inc.
2 Angel View Court
Vaughan, Ontario
Welcome to 2 Angel View Court, A Rare Opportunity in One of Maples Most Sought-After Neighborhoods! Set on a beautiful premium corner lot, this charming bungaloft combines character, comfort, and functionality. Tucked away on a quiet, family-friendly court, the home offers exceptional curb appeal and a peaceful atmosphere. Inside, this well-designed residence showcases thoughtful, inclusive upgrades and an abundance of natural light throughout. The versatile loft space provides added flexibility ideal for a second primary bedroom, guest suite, or home office. The fully finished basement is a standout feature, complete with a full eat-in kitchen, bathroom, and a wood-burning fireplace perfect for extended family living, entertaining, or generating rental income. Step outside to a private backyard oasis, perfect for quiet relaxation or hosting summer gatherings. Located just minutes from top-rated schools, parks, shopping, and transit, this home delivers an unbeatable blend of space, style, and convenience. (id:59911)
Royal LePage Premium One Realty
322-336 King Street E
Hamilton, Ontario
Exceptional opportunity at King St E & Wellington St N in the heart of Downtown Hamilton. This 9,676 sq ft corner lot, with over 120 feet of street frontage, is zoned D2 (Downtown Mixed Use) and offers strong development potential in a high-growth urban core. Concept plans propose a mixed-use condominium with 5,800 sq ft of ground-floor office or retail space and 28-30 residential units above. Surrounded by new developments, transit, restaurants, shops, and amenities, this site is ideally positioned in a vibrant, evolving, and intensifying downtown core. Perfect for developers, investors, or end-users looking to retain use of the ground floor in a growing, dynamic city center. (id:59911)
RE/MAX Real Estate Centre Inc.
1 Abbey Hill Lane
Markham, Ontario
Welcome to a rare opportunity in prestigious Angus Glen. This brand new, never-lived end unit townhouse by renowned builder Kylemore offers an expansive 2620 square feet of luxury living. The home features a bright, open-concept layout with 10-foot smooth ceilings on the main floor, pot lights, and an abundance of natural light throughout. The modern kitchen is a chef's dream, complete with a large center island, quartz countertops, stylish backsplash, walk-in pantry, servery, and top-of-the-line Wolf/Subzero built-in appliances. Thoughtfully designed with spacious bedrooms and spa-inspired bathrooms, every detail has been upgraded to offer the perfect blend of style and comfort. Ideally located within the top-ranked Pierre Elliott Trudeau High School zone, and just minutes from Angus Glen Community Centre, Highway 404, Canadian Tire, Shoppers Drug Mart, restaurants, banks, coffee shops, and more. This home offers an exceptional lifestyle in one of Markham's most sought-after communities. *Property Not Yet Assessed By MPAC. (id:59911)
First Class Realty Inc.
Ph17 - 101 Cathedral High Street
Markham, Ontario
Building Is Registered! Move In Ready! Live In Elegant Architecture Of The Courtyards In Cathedral town! European Inspired Boutique Style Condo 5-Storey Bldg. Unique Distinctive Designs Surrounded By Landscaped Courtyard/Piazza W/Patio Spaces. Penthouse Is 1241Sf Of Gracious Living W/ 2 Bedrooms & 2.5 Baths + W/O Balcony and Walk-Out Terrace On The Upper Floor. Close To A Cathedral, Shopping, Public Transit & Great Schools In A Very Unique One-Of-A-Kind Community. Amenities Incl:Concierge, Visitor Pkg, Exercise Rm Party/Meeting Rm And Much More! **EXTRAS** S/S Package Incl: Fridge; Stove; B/I Dishwasher; Stacked(White) Washer/Dryer, Standard Finishes - Imported Italian Cabinets, Granite/Marble/Ceramics/Porcelain Floors/Laminate Flooring, 9Ft Ceilings, 1 Parking + 1 Locker Included. (id:59911)
Century 21 Leading Edge Realty Inc.
403 - 45 Connaught Avenue
Toronto, Ontario
Location, Quality and Value - Welcome to Connaught45! The spaciousness of this unit and functionality of its layout is unlike anything you've seen in a new building, a true spacious condo living. This unbelievable brand new boutique building will put you in one of the most desired areas in Leslieville, minutes to The Beaches at a price that can't be beat! If you love boutique living and keeping your monthly costs to a minimum, look no further! Thoughtfully designed and tastefully finished, this one bedroom unit features two bathrooms for extra convenience and to accommodate your guests. Tons of natural light, modern appliances, en-suite laundry, open concept, stone countertops. Comes with locker and bike rack. City transit at your door for easy and convenient commuting. Minutes to downtown, and a light walk / bike ride to the beach, boardwalk, Woodbine Park, bike trails, and plethora of shops, restaurants and other local amenities. All-inclusive building maintenance fee is projected to be some of the lowest in the city, leaving you with more money for your lifestyle. An absolute must-see building with many available units of various configurations to suit your exact needs!***Surface parking available for purchase @ $20k on select units. (id:59911)
RE/MAX Experts
