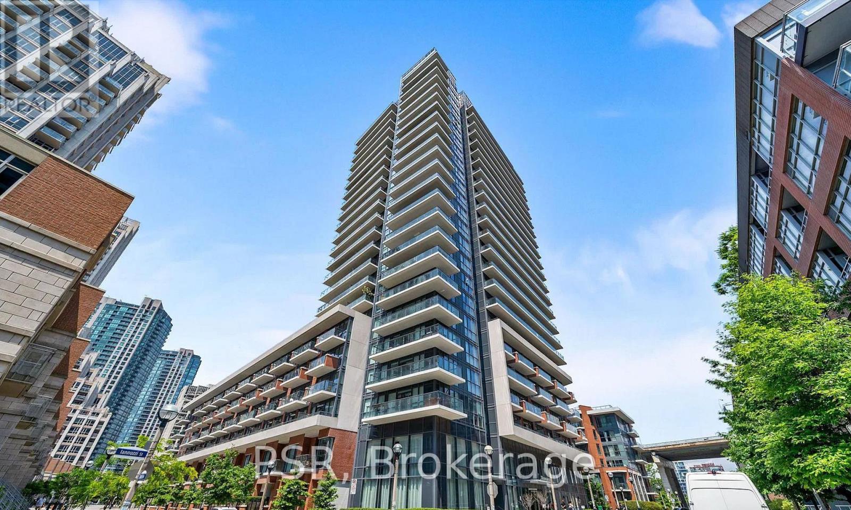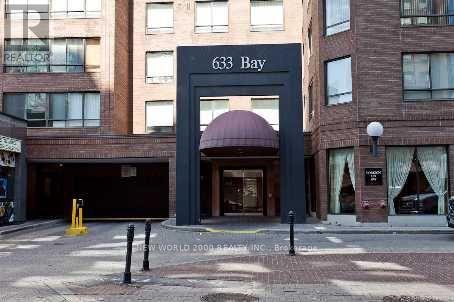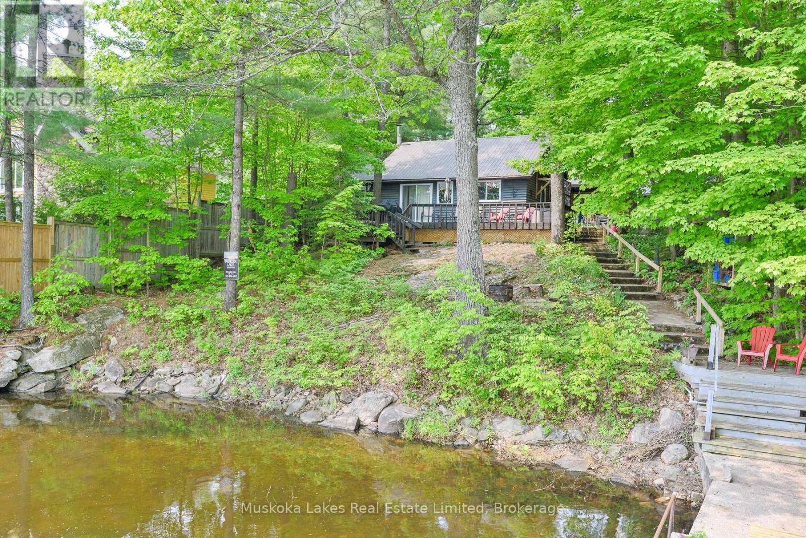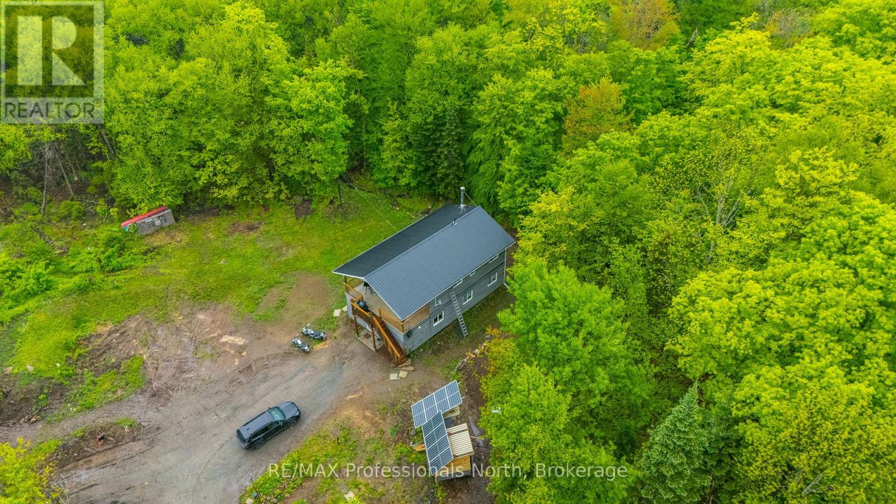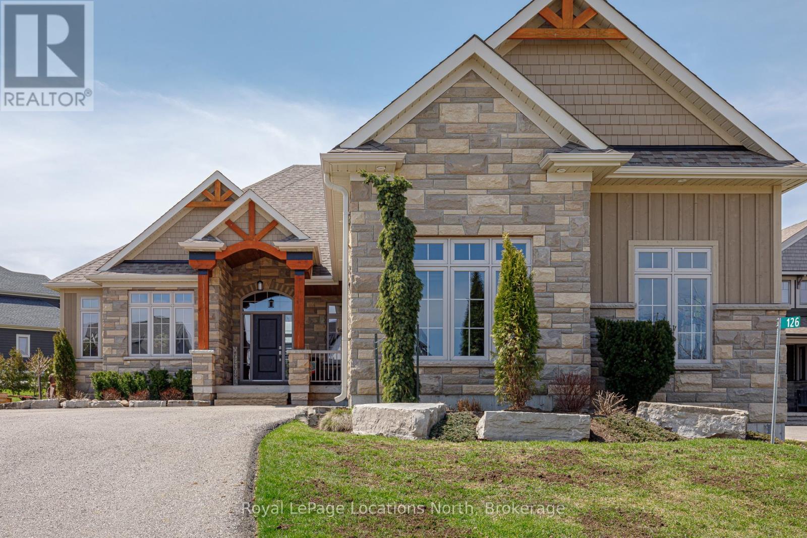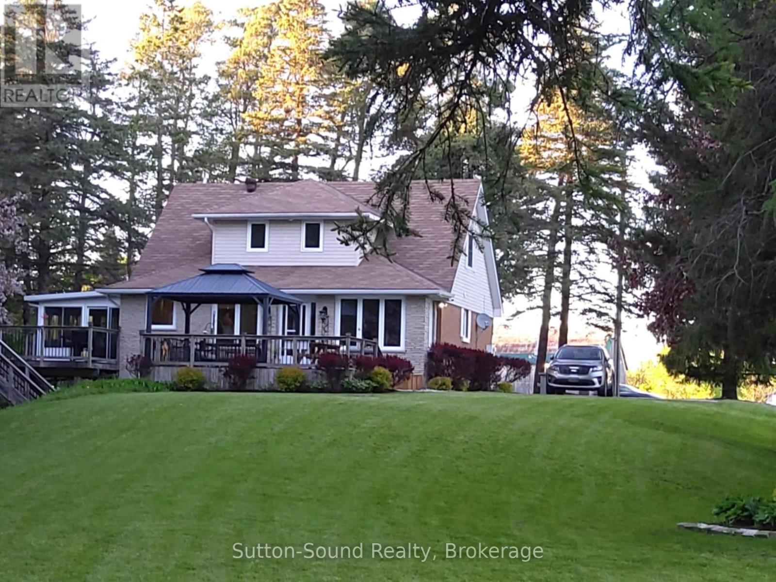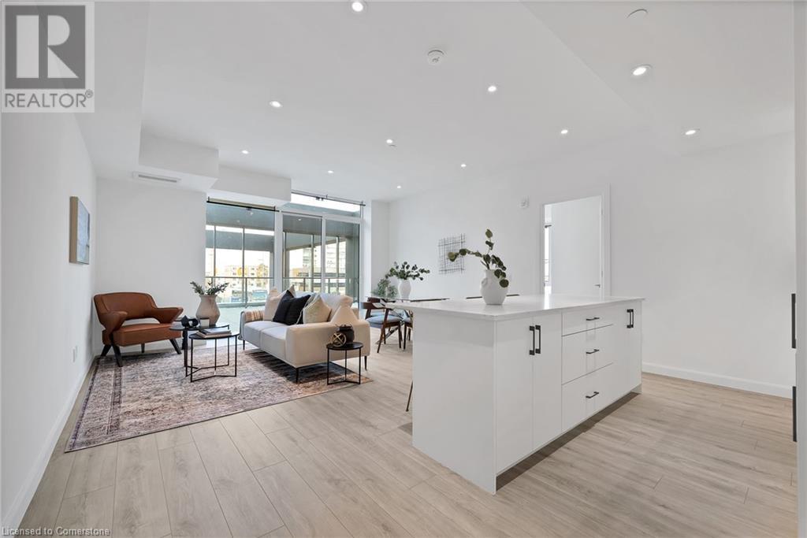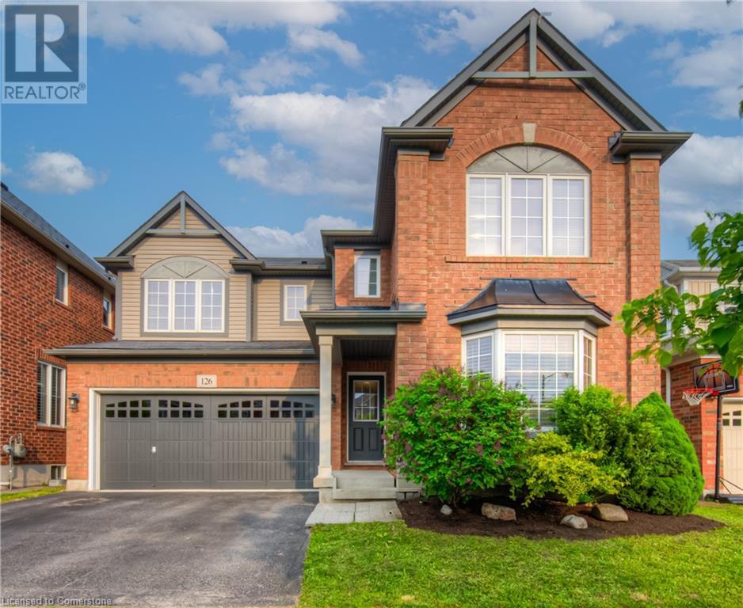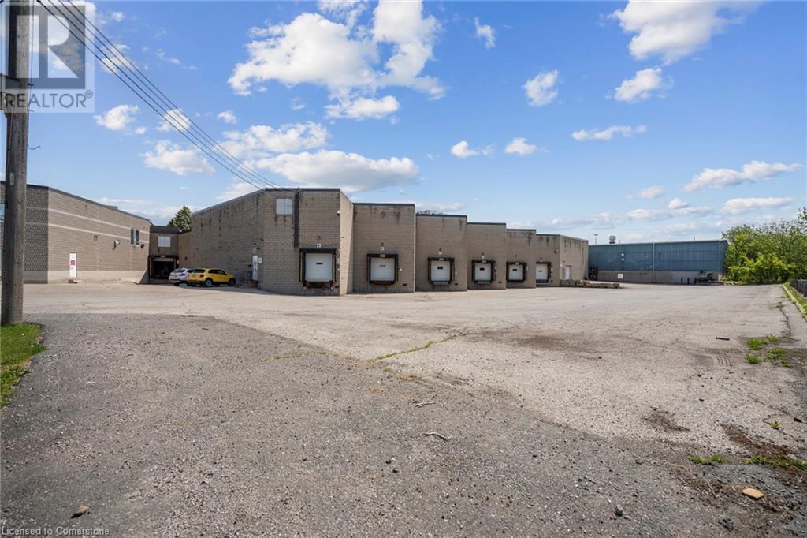Lph05 - 38 Iannuzzi Street
Toronto, Ontario
Welcome to this bright and spacious 2 bedroom condo penthouse in the heart of Toronto's Fort York neighbourhood. Enjoy the magnificent panoramic views of the downtown and historic Fort York as well as an abundance of natural light. Step out to the balcony to enjoy your morning coffee with a cozy setup. The modern kitchen with built-in appliances offers generous counter and storage space, while the centre island is a perfect place to enjoy your breakfast. Rare 10ft ceilings and floor to ceiling windows add spaciousness to this condo. Located in a close proximity to King West, City Place and Liberty Village neighbourhoods. Septs away from the Lablaws Flagship Store, LCBO, Shoppers Drug Mart and more. With a streetcar and TTC at your doorsteps you are minutes away from the Financial District, Rogers Centre, CN Tower, theatres, cafes, restaurants, shops and entertainment. Enjoy the proximity to several parks and waterfront, offering ample greens paces and recreational opportunities. This is city living at its finest! (id:59911)
Psr
1203 - 1055 Bay Street
Toronto, Ontario
The "Polo Club I" Built By Tridel, Fantastic Floor Plan & Location ! Beautiful & Bright One Bedroom, Fabulous Building With 24 Hours Concierge, Gym, Rooftop Patio, Pool, Visitor Parking, Party Room, Steps To Hospitals, U Of T, Subway, Yorkville, Financial District, Shops And Entertainment. (id:59911)
Century 21 Landunion Realty Inc.
1307 - 20 Minowan Miikan Lane
Toronto, Ontario
Prime 1+Den unit with breathtaking lake, CN Tower & city views. Experience elevated living in this sun-drenched, open-concept unit featuring a spacious layout ideal for both entertaining and daily comfort. The fully enclosed den offers a quiet workspace perfect for working from home while the large terrace-style balcony invites you to unwind with panoramic views of the lake, skyline, and sunset. Located steps from Toronto's top restaurants, bars, parks, cafes, and boutiques. Easy access to 24-hour streetcar service and the proposed future GO station for easy commuting. Extras you'll love: Parking and a rare storage locker (approx. $50K + $10-15K value). High-end finishes including hardwood floors, quartz counters, and a sleek designer kitchen with integrated appliances and over $35K in upgrades throughout. (see full upgrades list). Hotel-inspired amenities include a concierge, oversized gym, luxurious party room, guest suites, visitor parking & more. Book your private showing today! (id:59911)
Century 21 Percy Fulton Ltd.
2 - 1328 Dundas Street W
Toronto, Ontario
This 1 Bedroom Large Apartment Is Situated In The Heart Of Little Portugal. It Boasts A Large Living/Dining Space, Large Private Deck. Ttc Right At Your Doorstep, And Great Shopping And Food In The Area. A Quick Streetcar Ride To Trinity Bellwoods Park (id:59911)
Royal LePage Supreme Realty
Ph09 - 633 Bay Street
Toronto, Ontario
Prime location! Sophisticated SUNNY PENTHOUSE condo with a view! Rare find! Perfect for young professionals/couples/small family! Fabulous location, spectacular city view, easy to rent! Enjoy the life of downtown convenience, food, and entertainment. Spent $$$ in Renos, modern kitchen, raised ceiling, den/office with built-in shelving, excellent layout. Bedroom with built-in closet. Superb amenities, including a spectacular rooftop view/barbecue/entertaining area, indoor pool, sauna, gym, 24 hour concierge. Parking available. Near public transit, hospitals, universities, Eaton center, the atrium, etc. A must see! (id:59911)
New World 2000 Realty Inc.
1028 Cowan Park Road
Muskoka Lakes, Ontario
Welcome to 1028 Cowan Park Road a beachfront lakeside haven that captures the timeless charm of Muskoka living on the shores of scenic Three Mile Lake. This bungalow-style residence features two bedrooms and 4-piece bath, thoughtfully arranged across 775 square feet to offer both comfort and functionality. Nestled on nearly half an acre of gently sloping land, with approximately 110 feet of pristine shoreline, the property showcases breathtaking lake views from your own deck and patio an ideal setting for morning coffee. A single-car garage adds practical convenience, while the two storey boathouse at the waters edge offers additional living space, including a one-bedroom layout and sunroom perfect for guests or a quiet personal retreat. Whether you envision a weekend getaway or a lucrative investment opportunity, this lakeside sanctuary offers it all. Just minutes from the renowned Windermere House and the charming shops and dining of downtown Port Carling, 1028 Cowan Park Road combines tranquility with the accessibility of coveted Muskoka living. A total of three PINs with property: 481360712, 481360427, 481360700. (id:59911)
Muskoka Lakes Real Estate Limited
18240 Highway 118 Highway
Highlands East, Ontario
Escape the ordinary and embrace year-round off-grid living on this stunning 43-acre homestead, offering unparalleled privacy and natural beauty. Tucked deep within a lush, well-treed lot, this extensively renovated two-story home blends rustic charm with modern comfort, perfect for those seeking a self-sufficient lifestyle, a secluded retreat, or a nature-rich cottage escape. The thoughtfully redesigned layout features four spacious bedrooms and two full bathrooms across two levels. On the main floor, step into a generous mudroom that doubles as a utility and laundry space, ideal for country living. The cozy family room is filled with natural light and offers walk-out access to a peaceful side-yard patio, perfect for outdoor relaxation. Two bedrooms, a 3-piece bath, dedicated office space, and ample storage round out the main level Upstairs, you'll find an inviting open-concept kitchen with a center island, adjoining dining area, two additional bedrooms, and another 3-piece bath. Step out onto the expansive covered porch, tailor-made for BBQs, morning coffee, and soaking in the surrounding wilderness. Designed for sustainable living, this off-grid home features radiant in-floor heating and a woodstove to keep you warm and cozy year-round. Surrounded by the forest and nature, this property offers endless opportunities for outdoor exploration and peaceful solitude. Whether you're looking for a full-time residence, a private getaway, or a multi-season family retreat, this one-of-a-kind property delivers comfort, freedom, and tranquility! Contact us today for your private tour! (id:59911)
RE/MAX Professionals North
126 West Ridge Drive
Blue Mountains, Ontario
LORA BAY CUSTOM BUNGALOW! This exceptional custom bungalow showcases over 3,600 SF of meticulously designed living space.*** Step through the welcoming foyer into a bright, open layout where stunning hardwood floors, soaring cathedral ceilings, and a cozy Napoleon wood-burning fireplace set the tone for sophisticated living. The gourmet chef's kitchen flows effortlessly into the dining area, which opens through sliding patio doors to a covered porch enhanced by beautiful landscaping. The main floor features a sumptuous primary suite with oversized vanity and marble-clad shower, while a spacious mudroom/laundry provides direct access to the oversized garage.***The impressive lower level offers a large family room with gas fireplace, 9-foot ceilings, and oversized windows. Two additional bedrooms, a bonus room (currently a workout area), craft/office space, 4-piece bath, and wet bar/kitchenette complete this versatile space.***With 3 bedrooms, den, 2 bonus rooms, and 2.5 baths, there's ample room for family and guests. ****Enjoy exclusive Lora Bay amenities including golf course, clubhouse, dining facilities, members' lounge, simulator, gym, and pro shop. (id:59911)
Royal LePage Locations North
718462 Highway 6 Highway
Georgian Bluffs, Ontario
Welcome to this beautifully maintained Cape Cod-style brick home, perfectly situated on a lush and private 1.35-acre lot just minutes from Owen Sound. From the moment you step inside, you'll be greeted by an abundance of natural light and timeless charm, including gleaming hardwood floors. This spotless 4-bedroom, 2-bath home features a cozy gas fireplace (2009, serviced annually) and a stunning updated kitchen complete with Hanover cabinetry and a functional center island perfect for entertaining or family gatherings. The large, spa-like bathroom offers a luxurious retreat with a relaxing Jacuzzi tub. Enjoy year-round comfort in the bright 4-season sunroom, or step outside to two expansive decks overlooking the serene backyard. The walk-out basement provides generous storage space and additional potential for future living space. Outdoors, a 12x20 storage shed with a garage door makes lawn equipment easily accessible, while the detached heated garage boasts over 1,000 sq ft with two 10-foot-wide garage doors ideal for multiple vehicles or hobby space. In the garage there is a versatile multipurpose room with heating and air conditioning offers endless possibilities whether it's a man cave, a She-shed, or a home office. Previously home to a successful home-based business, this space could be adapted for various uses with the appropriate permits. There is 400 amp service from the road with 200 amp to both the house and garage. Additional features include a paved driveway and meticulously landscaped grounds. This exceptional property blends comfort, style, and practicality a true gem close to all the conveniences of town living. (id:59911)
Sutton-Sound Realty
741 King Street W Unit# 202
Kitchener, Ontario
Introducing 202-741 King St. W., Kitchener! Step into this 1 bedroom, 1.5 bathroom condo with a large 475 sq. ft terrace and experience the epitome of contemporary living. The kitchen is a European design with built-in appliances, quartz countertops, and ample storage space, catering perfectly to culinary enthusiasts. The generously sized bedroom serves as a tranquil retreat for unwinding, while the adjacent bathroom showcases sleek fixtures and upscale finishes, enhancing your daily routines. Located in the Bright Building in the heart of downtown Kitchener, this prime location offers easy strolls to trendy eateries, cafes, boutiques, and entertainment venues. With seamless access to public transportation and major highways, commuting is a breeze. Seize the opportunity to make unit 202 your home. Don't miss this opportunity to be part of Kitchener's newest and most vibrant community! (id:59911)
Exp Realty
Corcoran Horizon Realty
126 Baldwin Drive
Cambridge, Ontario
A PRIVATE BACKDROP IN THE HEART OF HESPELER. Tucked into the sought-after Mill Pond community, this beautifully cared-for family home is making its debut on the market—offering more than just a place to live, but a lifestyle surrounded by nature and trails. Backing onto lush greenspace with no rear neighbours, 126 Baldwin Drive offers the rare combination of serenity and convenience, just minutes from the 401, Hespeler Village, and local schools and shops. From the moment you arrive, this home welcomes you with its charming curb appeal and pride of ownership carried throughout by the original owners. Step inside and discover over 2,300 square feet of thoughtfully designed living space across two levels, plus an unfinished basement with a bathroom rough-in and lookout windows—brimming with potential for future living space or bedrooms. The heart of the home is the bright, open-concept kitchen featuring rich cabinetry, a stylish tiled backsplash, & a generous island with seating—perfect for morning coffee or after-school snacks. It flows seamlessly into the dining space and cozy family room, where sliding doors open to your private outdoor escape. Step out onto the expansive deck and custom solid wood-beam Pavillion structure covering the lower deck with ceiling fan, pot lights and gas fireplace in a feature stone wall—an ideal setting for hosting friends or unwinding by the fire under the stars. Upstairs, you’ll find 4 spacious bedrooms, including a serene primary suite with a walk-in closet and private 4-pc ensuite. Bedroom two also boasts a walk-in closet, and the convenient upper-level laundry adds day-to-day ease for busy families. Other highlights include a new furnace (2021), A/C (2012), water softener, reverse osmosis system, garage door opener with remote, & so much more. Located just steps from Mill Pond Trail & the Speed River’s scenic walking paths, this is a rare opportunity to plant roots in one of Hespeler’s most vibrant and nature-rich neighbourhoods. (id:59911)
RE/MAX Twin City Faisal Susiwala Realty
504 Kenora Avenue
Hamilton, Ontario
Opportunity to acquire a 41,154 SF industrial building near the junction of the QEW, Red Hill Pkwy, and Centennial Pkwy. The property is situated on a corner lot with great visibility. It includes 31,322 SF of warehouse space, 9,832 SF of office space over two (2) floors, seven (7) dock level doors, and one (1) drive-in door. Building was previously used as a refrigerated warehouse and distribution, with some space being heavily insulated with 23' clear and currently used as a bottling facility. (id:59911)
Colliers Macaulay Nicolls Inc.
