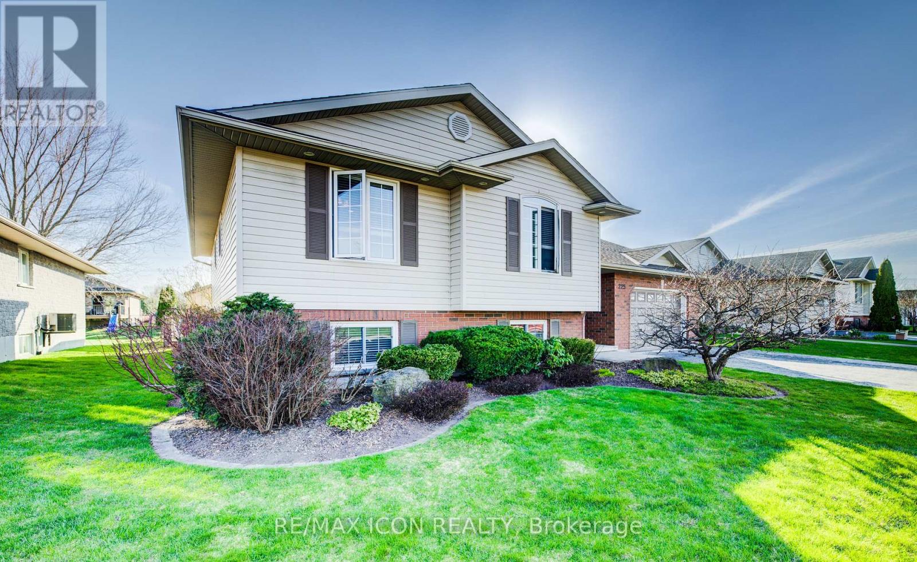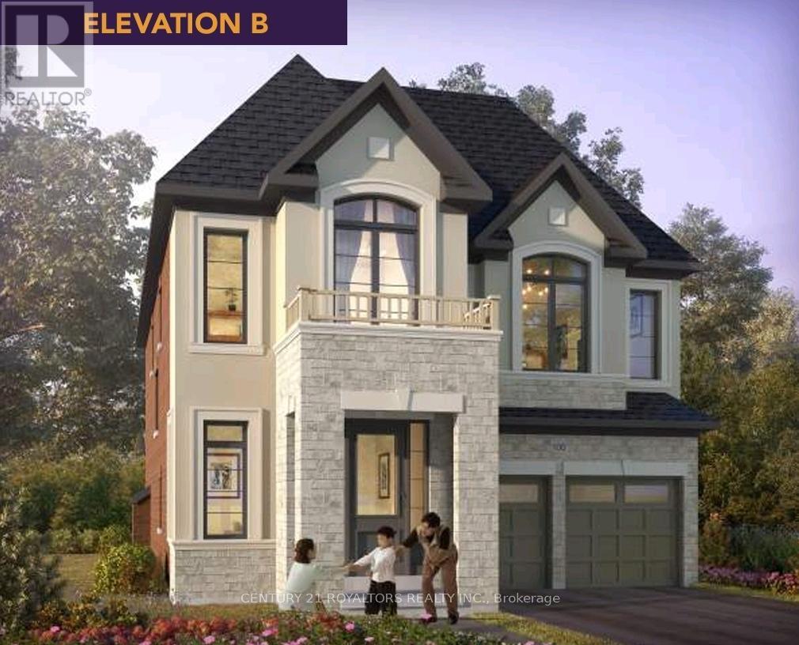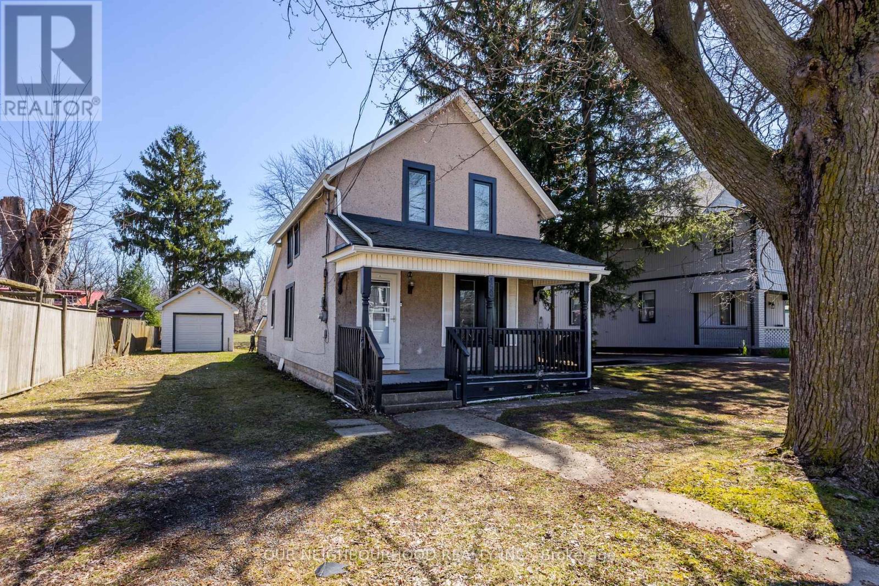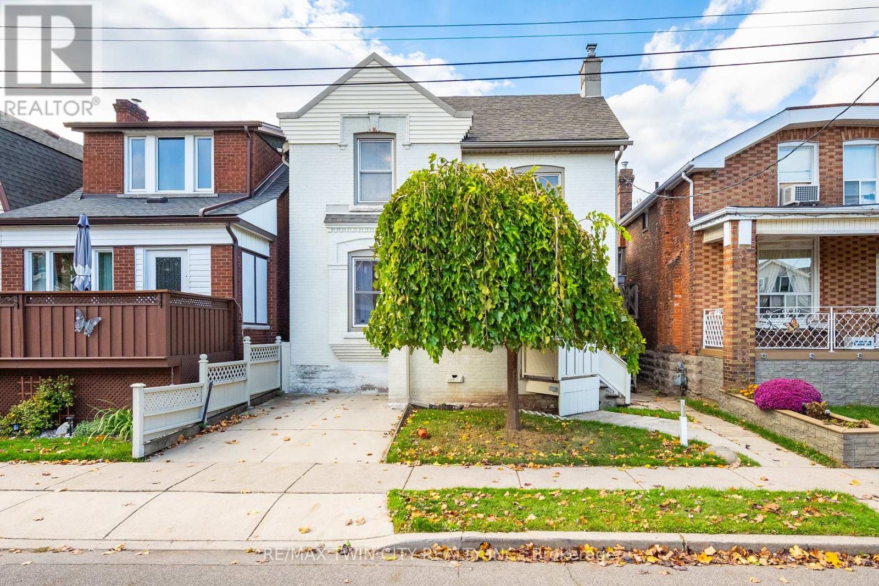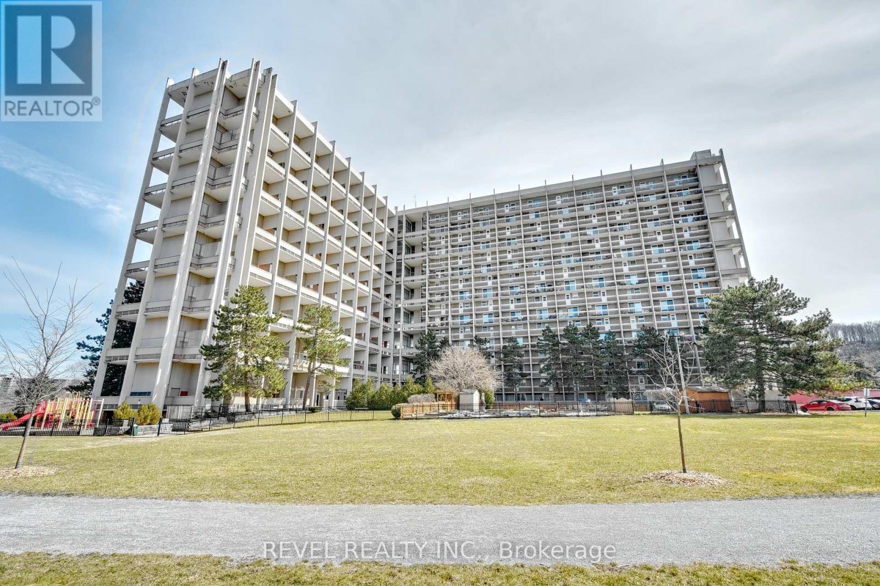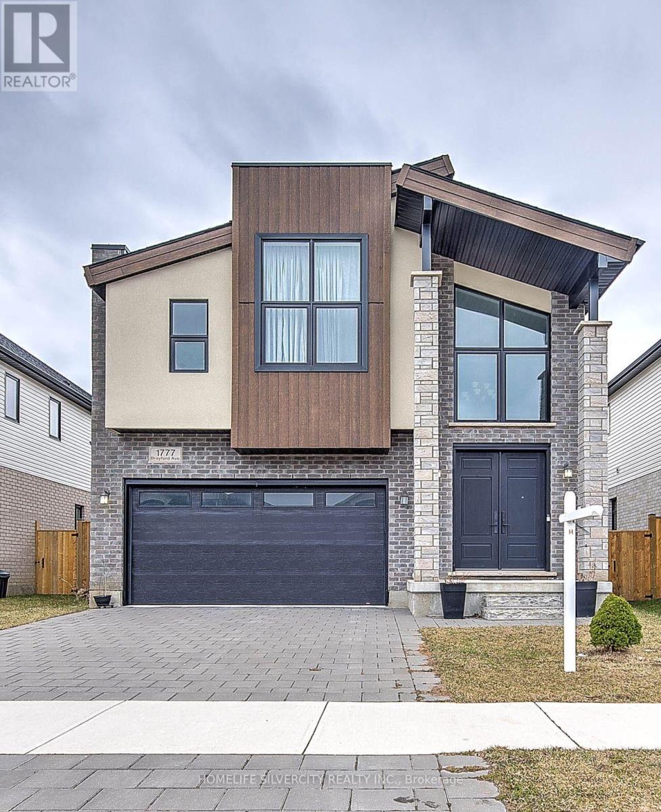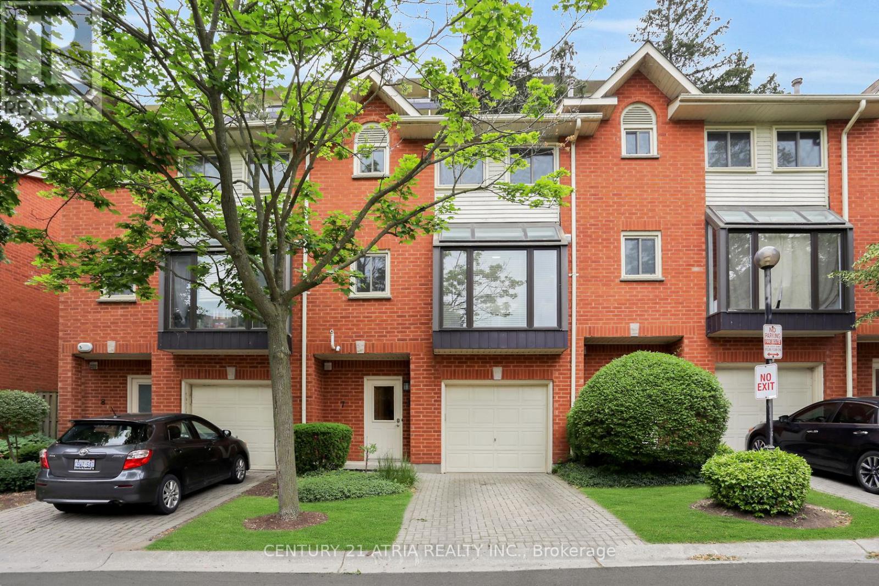225 Wendy's Lane
Wellington North, Ontario
Welcome to this beautifully maintained raised bungalow with a purpose-built basement apartment the perfect blend of comfort, flexibility, and quality craftsmanship! Built in 2004 by award-winning Schwindt & Sons Building Contractors, this thoughtfully designed home showcases true pride of ownership throughout. The bright and spacious main level features two generously sized bedrooms, an open-concept layout that flows effortlessly, and a large family room with a walkout to the backyard ideal for everyday living and entertaining. A generous front foyer welcomes you with warmth, and the convenience of a main floor laundry room adds ease to your routine. Downstairs, the fully permitted, self-contained lower-level apartment offers a separate entrance, one large bedroom, a full kitchen and bath, and its own stackable laundry. With oversized windows and high ceilings, this space feels airy and inviting perfect for extended family, guests, or as a mortgage-helper rental opportunity. Located in the peaceful, family-friendly community of Mount Forest, youre just under an hour to Orangeville, Guelph, and Waterloo, giving you the best of both worlds: small-town charm with easy access to city amenities. Whether you're looking to invest, nest, or share with loved ones, this versatile home offers lasting value, everyday comfort, and room to grow. (id:59911)
RE/MAX Icon Realty
319 Ridley Crescent
Southgate, Ontario
Welcome to your spacious retreat in a peaceful neighborhood! This charming 4-bedroom detached home blends comfort, style, and functionality. Bright and airy, the open-concept layout connects the living room, dining area, and modern kitchen featuring sleek countertops, modern appliances, and ample cabinet space perfect for both relaxing and entertaining. Upstairs, you'll find four generous bedrooms, including a primary suite with a luxurious ensuite and walk-in closet. Schedule a viewing today and experience gracious living at its best! (id:59911)
RE/MAX West Realty Inc.
109-110 - 379 Dundas Street
London East, Ontario
LONDON TOWERS... Dundas & Colborne - Downtown London Commercial Condominium - 3132 Sq. ft. Main Floor Retail / Office Space - Surrounded by High Rise Commercial & Residential Properties - At the Front Doors of The Marrott Residential Hotel - Direct Street Access - Condo fees include heat, water, maintenance, management This unit has condo fees that include heat, water, maintenance, management in the $1850.94 per monthly range.WHY RENT WHEN YOU CAN OWN? For the cost of leasing, own your office! Downtown office condos available for sale. (id:59911)
RE/MAX Real Estate Centre Inc.
1450 Upper Thames Drive
Woodstock, Ontario
Welcome To This Stunning Home (Assignment Sale) To Be Built By The Kingsmen Builder, Located In The Sought-After Havelock Corners Of Woodstock. This Top-Selling 2,900 Square Foot Home Features Extensive Upgrades And Luxurious Finishes, Offering A Perfect Blend Of Style And Functionality. Hardwood Floors On The Main & Stairs Provide A Timeless And Sophisticated Look. Enjoy Cooking In A Spacious Kitchen With Sleek Quartz Countertops And Upgraded Appliances. 9-Foot Ceilings On Both Floors Enhance The Open And Airy Feel Of The Home. Each Bedroom Boasts Its Own Ensuite Bathroom For Ultimate Convenience And Privacy. Upgraded Showers With Glass Doors Add A Touch Of Elegance. 8-Foot Tall Doors Throughout The Home Create A Grand And Spacious Ambiance. A Large Backyard Perfect For Children To Play Or For Gardening. The Large, Unfinished Basement Offers Endless Possibilities For Customization. Dont Miss The Chance To Own This Beautifully Upgraded Property To Be Built In Havelock Corners. (id:59911)
Century 21 Royaltors Realty Inc.
112 Queensway Drive
Brantford, Ontario
Welcome to this beautifully updated all-brick bungalow, offering a perfect blend of classic charm and modern amenities. Situated on an expansive 60' x 141' lot, this home provides ample outdoor space, featuring a back deck perfect for a BBQ and spacious concrete patio, ideal for entertaining or enjoying peaceful evenings. Step inside to discover a beautifully designed open-concept kitchen, living, and dining area adorned with 8" wide oak hardwood floors. The kitchen boasts custom maple cabinetry, quartz countertops, stainless steel appliances, and a functional workstation sink, making it a chef's delight. Custom millwork and upgraded brass hardware add a touch of elegance and modern luxury throughout the home.The newly insulated basement offers high ceilings and abundant natural light, creating a welcoming space for a family room, home office, or additional living area. Modern comforts include new windows, a furnace, and a heat pump, ensuring energy efficiency year-round. Don't miss the opportunity to lease this thoughtfully designed home in a highly sought-after neighbourhood. (id:59911)
Forest Hill Real Estate Inc.
1308 Portage Road
Kawartha Lakes, Ontario
Get ready to soak up the best of summer right on the Trent Severn Waterway with this impeccable waterfront home. Exceptionally maintained and move-in ready, this property offers everything you need for year-round comfort and endless lakeside enjoyment. Highlights include: Fully finished basement for added living space, Oversized garage/workshop with full electrical service, Updated water system, Spacious 24 x 12 deck perfect for relaxing or entertaining. Wake up to breathtaking sunrises over the water, and enjoy your morning coffee on the deck as the lake comes to life his is more than a home it's a lifestyle. Life is good at the lake. $600 per year + hst for propane tank. (id:59911)
RE/MAX Ace Realty Inc.
25 Hennessey Crescent
Kawartha Lakes, Ontario
Welcome to 25 Hennessey Crescent, an exceptional 2021-built detached home nestled in the highly desirable North Ward of Lindsay. This 4-bedroom, 3-bathroom residence offers the perfect blend of modern elegance and functional design, ideal for growing families. From the moment you arrive, you"ll be impressed by its curb appeal, double car garage, and grand double-door entry. Step inside to discover 9' ceilings, gleaming hardwood floors, sleek pot lights, zebra blinds, and a stunning oak veneer staircase with modern metal pickets. The open-concept main floor is perfect for everyday living and entertaining. The upgraded kitchen features quartz countertops, a large breakfast bar, tile backsplash, stainless steel appliances including a gas stove, and a spacious walk-in pantry. The main floor also includes a convenient laundry room with garage access. Upstairs, the expansive primary retreat offers a luxurious ensuite complete with a freestanding soaker tub, glass walk-in shower, and a walk-in closet. Three additional generously sized bedrooms share a well-appointed bathroom. The unspoiled basement features enlarged windows and a rough-in for a future washroom, providing endless potential. Enjoy added privacy with no direct rear neighbors. Located close to top-rated schools, parks, trails, and everyday amenities, this beautifully maintained home truly checks all the boxes. A must-see! (id:59911)
Elixir Real Estate Inc.
450 Ridge Road N
Fort Erie, Ontario
Your Dream Home Awaits! Charming 3-bedroom house on a massive 60 x 295 ft lot in Ridgeway! Enjoy comfort & energy savings with new energy-efficient windows. Spacious bedrooms, endless backyard possibilities for gardens, play, & relaxation. A rare find! Short walk to Ridgeways charming store fronts and a short drive or bike ride to the shores of Lake Erie, perfect place to relax in the summer. Book your showing before its gone! (id:59911)
Our Neighbourhood Realty Inc.
45 East Bend Avenue N
Hamilton, Ontario
Purpose built LEGAL duplex. Flexible possession. Excellent for the 1st time BUYER or investor AND its a great mortgage helper (cap rate of 5.78%) set your own rents. 2 separate hydro meters and panels ,1 gas meter with hot water heating, 1 water meter . This home is walking distance to Gage Park, Tim Hortons Field and to both Memorial Elementary School and Bernie Custis Secondary School. Seller has made some recent improvements: 1 gas boiler 15 yrs, newer floors on both levels, roof 2012. (rental income is projected, expenses are actual and water/sewer is estimated) , 1 laundry main floor(private) , all copper wiring, copper and plastic ABS plumbing, vinyl windows, fire proofing between both floors, main floor has access to backyard from inside, 2nd upper unit with complete separate entrance. parking for 1 car at front and oversized 1 car garage at the back through the laneway. Seller will accommodate the Buyer to rent out the units prior to closing. Using $1600 for upper unit and $1800 for main floor and basement. expenses are actual numbers. MOTIVATED SELLER (id:59911)
RE/MAX Twin City Realty Inc.
715 - 350 Quigley Road
Hamilton, Ontario
Start With The Largest 3-Bedroom Model At Parkview Terrace And Add A Prime Location, Stunning Views, And Fabulous RenovationsYoull Be Impressed! The Show-Stopping Kitchen Features Quartz Countertops And Backsplash, Soft-Close Drawers And Cabinets, An Undermount Sink, Sleek Faucet, And Cabinetry That Reaches The Ceiling. Enjoy The Convenience Of A Stacking Washer And Dryer, Quality Laminate Flooring With High Baseboards, Solid Wood Stair Treads, And Stylish Light Fixtures Throughout. The Rejuvenated 4-Piece Bathroom And Mostly New Windows Complete This Beautifully Updated Unit. (id:59911)
Revel Realty Inc.
1777 Brayford Avenue
London, Ontario
This gorgeous two- story home offers over 2, 500 sq. ft. Of luxurious living space above grade, thoughtfully designed with modern amenities and high- end finishes throughout. Featuring 4 spacious bedrooms and 3.5 elegant bathrooms, this spectacular residence is a true showstopper from top to bottom. Located in Byron, one of London's top school zones, this home is perfect for families seeking both style and convenience. The builder has masterfully combined contemporary design with premium craftsmanship, incorporating wide plank hardwood floors, quartz countertops, and sleek modern finishes that are sure to impress. Don't miss your chance to own this exceptional home in a prime location! (id:59911)
Homelife Silvercity Realty Inc.
7 - 683 Windermere Road
London North, Ontario
Lovely unit in a beautiful area of North London surrounded by trees and a short trip to the Thames! 3 generous sized bedrooms on the 3rd level and a flex room on the ground level which could be used as a 4th bedroom or extra living space. One full bathroom and one ensuite powder room on the third floor and one half bath combined with laundry on the main level. Enjoy lots of natural sunlight through the unit and featuring a large solarium window in the kitchen. The attached garage allows space for extra storage or to park your car. Direct access from the garage to the unit. Highly sought after school district includes Stoneybrook Public School, A.B. Lucas Secondary school, St Kateri Catholic school and Mother Theresa Catholic School. Plenty of walking trails in the immediate area. Public transit stops are right at the main road. A short commute to Masonville mall and UWO. (id:59911)
Century 21 Atria Realty Inc.
