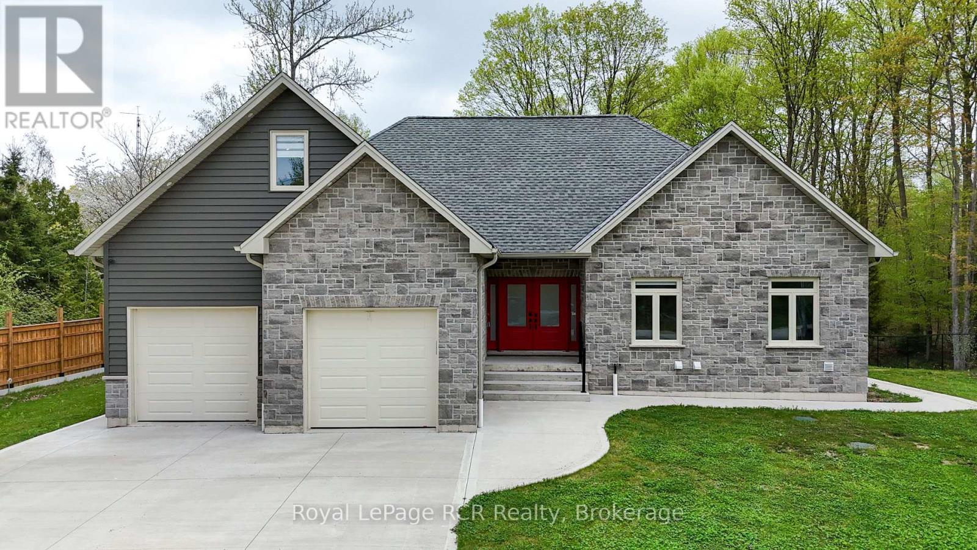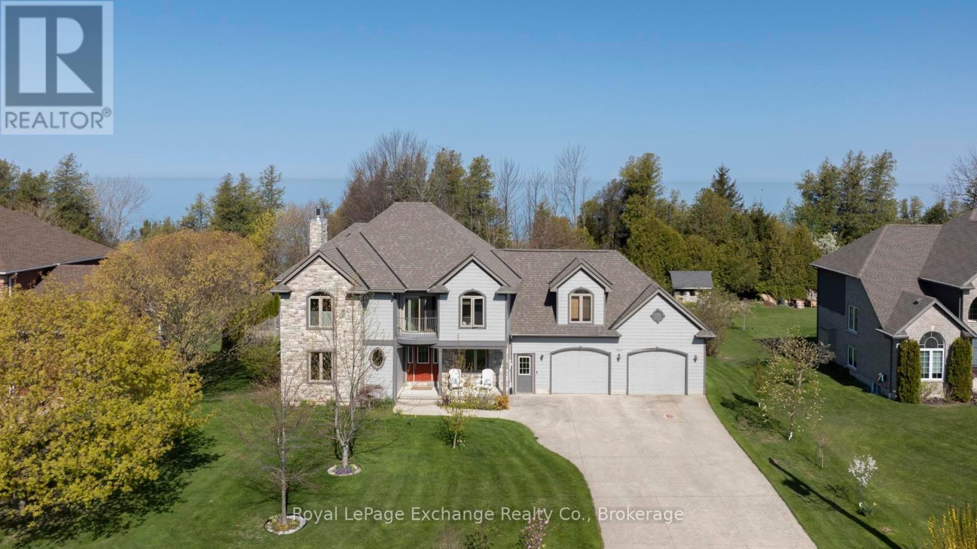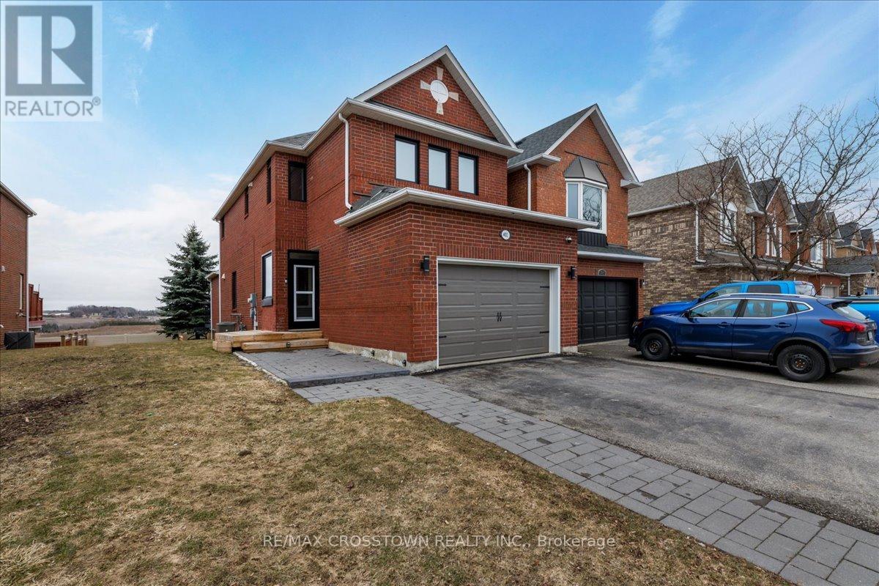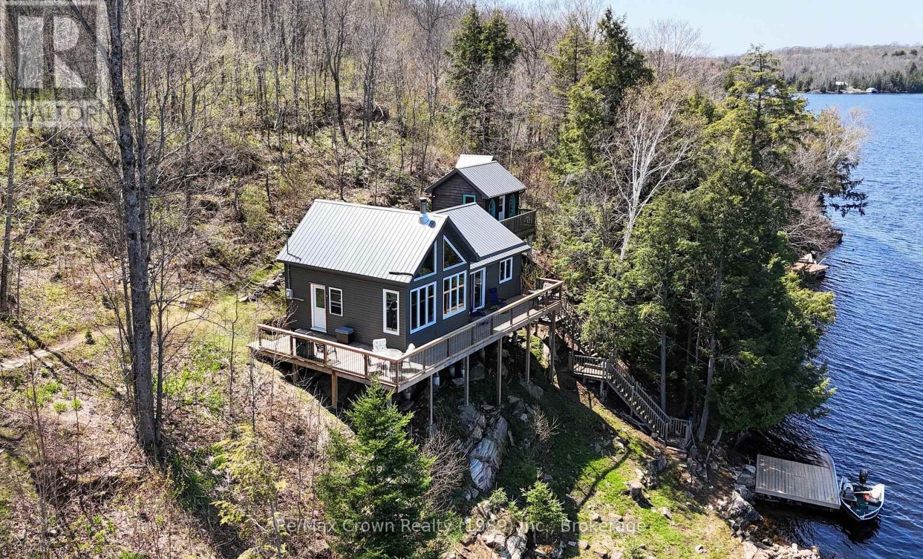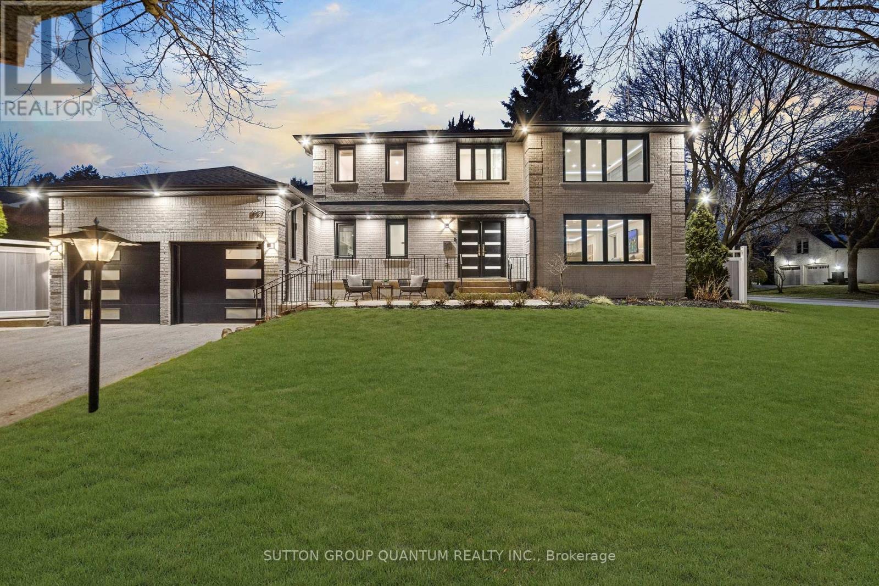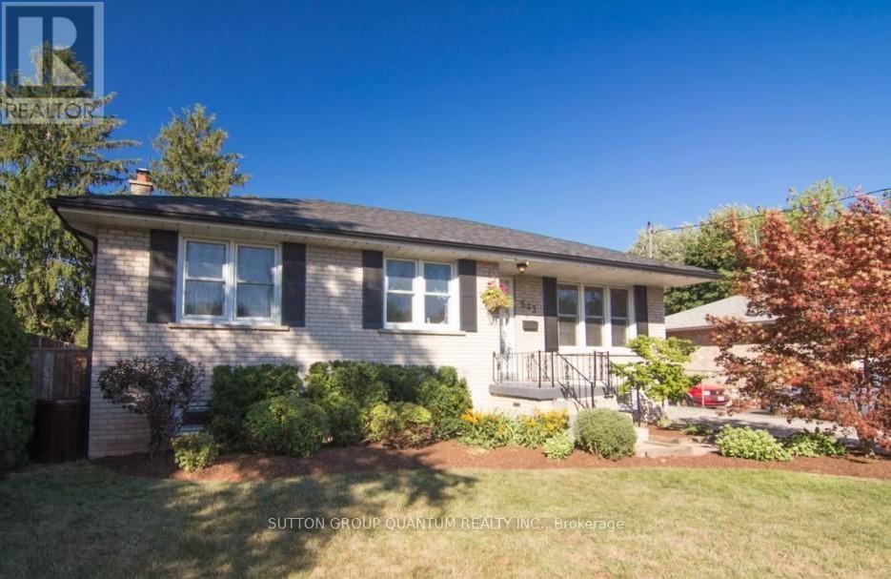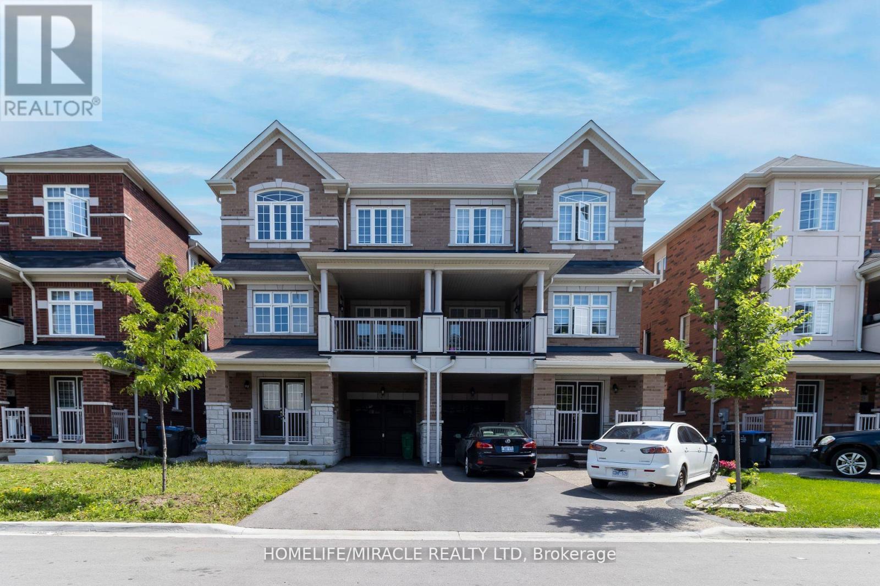1292 Minnow Street
Oakville, Ontario
Welcome to Glen Abbey Encore, one of Oakville's most sought-after neighborhoods! This beautiful home features a functional layout with 4 bedrooms and 5 bathrooms, soaring 10-foot ceilings on the main floor, and 9-foot ceilings on both the second floor and in the finished basement, offering over 3,300 sq ft of total living space. Enjoy a carpet-free home, with a private backyard patio and included hot tub for year-round relaxation. The open-concept kitchen is equipped with luxury appliances and flows seamlessly into the spacious great room, complete with a cozy fireplace. You'll also find a dedicated home office and a generous dining room, perfect for family gatherings. Upstairs, the primary bedroom boasts a walk-in closet and a luxurious 5-piece ensuite. Another bedroom enjoys its own private 3-piece ensuite, while the remaining two bedrooms share a convenient Jack and Jill bathroom. Plus, the second-floor laundry room makes daily chores a breeze. The finished basement offers even more living space, with a large recreational area and an additional 3-piece bathroom. This move-in-ready home truly has it all just bring your suitcase and start enjoying life in one of Oakville's finest communities! (id:59911)
Akarat Group Inc.
1292 Minnow Street
Oakville, Ontario
FURNISHED - Welcome to Glen Abbey Encore, one of Oakville's most sought-after neighborhoods! This beautiful home features a functional layout with 4 bedrooms and 5 bathrooms, soaring 10-foot ceilings on the main floor, and 9-foot ceilings on both the second floor and in the finished basement, offering over 3,300 sq ft of total living space. Enjoy a carpet-free home, with a private backyard patio and included hot tub for year-round relaxation. The open-concept kitchen is equipped with luxury appliances and flows seamlessly into the spacious great room, complete with a cozy fireplace. You'll also find a dedicated home office and a generous dining room, perfect for family gatherings. Upstairs, the primary bedroom boasts a walk-in closet and a luxurious 5-piece ensuite. Another bedroom enjoys its own private 3-piece ensuite, while the remaining two bedrooms share a convenient Jack and Jill bathroom. Plus, the second-floor laundry room makes daily chores a breeze. The finished basement offers even more living space, with a large recreational area and an additional 3-piece bathroom. This move-in-ready, fully furnished home truly has it all just bring your suitcase and start enjoying life in one of Oakville's finest communities! (id:59911)
Akarat Group Inc.
10 Frederick Street E
South Bruce Peninsula, Ontario
I am excited to share a new listing at 10 Frederick, a custom-built home situated within the desirable Huron Woods subdivision, known for its spacious lots and mature trees. This impressive two-story residence offers approximately 3500 square feet of finished living space and is nestled on a generous lot within a tranquil cul-de-sac, surrounded by large, full-grown maple trees. Upon entering, you are welcomed into a grand foyer that flows seamlessly into the great room, a combined living area featuring a large gas fireplace, an open-concept kitchen, and a dining room. The soaring cathedral ceilings, finished with tongue-and-groove pine, reach an impressive 18 feet at their peak. The main floor includes three bedrooms, with the master suite boasting an ensuite bathroom and patio doors providing direct access to the hot tub. Two additional bedrooms and another full bathroom are also located on this level. From the great room, a staircase leads to a bonus room situated above the garage. The finished basement expands the living space further, featuring a substantial recreation room, two additional bedrooms, a large bathroom, and a convenient kitchen/laundry room. The exterior of the home is enhanced by an expansive rear deck, measuring 58' in length with sections of 19' and 11', complete with a hot tub and cover. The home features elegant and durable hard surface flooring throughout, including engineered hardwood, luxury vinyl, and ceramic tile.If you are in search of a beautiful home in the Sauble Beach area, this property at 10 Frederick is certainly worth considering (id:59911)
Royal LePage Rcr Realty
902 Park Place
Huron-Kinloss, Ontario
This custom-built home by Quality Construction sits on a spacious 1/2 acre lot in Heritage Heights, offering breathtaking views of Lake Huron sunsets that you can enjoy from the comfort of your backyard. Step outside to discover an entertainer's paradise featuring a deep diving, saltwater pool and a relaxing hot tub, perfect for unwinding on warm summer evenings. Inside, the heart of the home showcases a beautifully designed new kitchen equipped with state-of-the-art appliances, including a gas stove with two convection ovens, a farmhouse cast iron sink and elegant quartz countertops. The open-concept layout seamlessly connects the kitchen, dining, and living areas which showcase new engineered oak hardwood floors. Through the living room patio doors, step out onto the deck and pool area, ideal for hosting gatherings and enjoying outdoor living. The main floor also features a cozy den, a generously-sized mudroom off the garage, and a convenient 2-piece bath. Ascend to the upper level, where you will find three bedrooms, an office, and a large bonus/games room. The primary bedroom with an updated ensuite showcases a soaker tub and a beautifully tiled shower, along with patio doors leading to a charming Juliette balcony. The upper floor also includes a dedicated laundry area for added convenience. The fully finished basement offers versatile living space, perfect as a family room, an additional fourth bedroom and a three-piece bath. With a separate entrance, this space can also easily serve as an in-law suite complete with a kitchenette. This remarkable home has seen numerous upgrades over the years, including a new forced air gas furnace and the replacement of most windows and doors. The large double garage features two workbenches, a separate electrical panel, and a generator hookup. And for the gardener, the expansive property also includes several fruit trees, a garden plot and 2 sheds. With great curb appeal and so much to offer, this property is a must-see! (id:59911)
Royal LePage Exchange Realty Co.
401 Jay Crescent
Orangeville, Ontario
Welcome to 401 Jay Crescent, a beautiful fully renovated home located in a very desirable neighborhood in Orangeville. Benefits from living minutes away from schools, parks, and the hospital, close to Highway 9 and 10. Step into a bright open concept living area with hardwood floors and a modern kitchen with Stainless Steel appliances and a breakfast Bar, This beautifully done kitchen shows off your Vaulted ceiling overlooking your serene backyard with no neighbors behind you, Upstairs you will enjoy your Primary bedroom with Walk In closet, 4 pc Ensuite and a freestanding bathtub, glass shower & beautiful Barn door, two spacious bedrooms also with Laundry at second level Finished basement with a walkout to your fenced in back yard. MOVE IN READY. (id:59911)
RE/MAX Crosstown Realty Inc.
245 Wilson Lake
Parry Sound Remote Area, Ontario
Your Lakeside Retreat Awaits in this Newly built Chalet-Style Cottage on Beautiful Wilson Lake part of the sought-after Pickerel River system offering over 40 miles of navigable waterways. Whether you're seeking tranquility, adventure, or both, this is a rare opportunity to own a slice of paradise. The cottage features an open-concept living area with vaulted ceilings, a cozy wood stove, and breathtaking lake views. It includes two bedrooms plus loft area, a two-piece bathroom with a modern composting toilet system. While some interior finishing is still required, the cottage is fully usable the way it is and perfect for enjoying right away or customizing to your tastes. With hydro connected, excellent cell service, and internet availability, you'll stay connected even while you disconnect from the hustle of daily life. Step outside to enjoy a large deck overlooking the lake, and take advantage of a deep water entry off the dock ideal for swimming, diving, and boating. An insulated Bunkie adds extra space for guests, sleeps 4 comfortably, complete with its own electric heater and composting toilet/outhouse. In the winter months, explore some of the finest OFSC snowmobile trails in the region. This is more than a cottage its your gateway to adventure and relaxation. Dont miss this incredible opportunity to make Wilson Lake your new personal oasis. (id:59911)
RE/MAX Crown Realty (1989) Inc.
24 - 70 Plains Road
Burlington, Ontario
Beautiful New York style brick-and-steel townhouse in Aldershot, Burlington. 2 Bed, 2 Bath. Kitchen with island, dishwasher and all stainless steel appliances. Laundry in suite. Upgrade handscraped hardwood floors. Ground floor entrance with large private deck & backyard access (no maintenance). Private theatre room or additional office/living/family room. Sliding barn doors. Walking distance to Aldershot GO (with parking), LaSalle Marina, Waterfront. Partially furnished (flexible). Reserved Parking Spot in front of door. (id:59911)
Times Realty Group Inc.
46 Main Street S
Halton Hills, Ontario
This updated detached home is packed with benefits designed for comfortable living. Situated on a spacious 49 ft x 150 ft lot, the property offers a rare blend of charm, space, and convenience right in the Downtown Core 2 zoning area, ideal for home-based businesses, trades, or hobbyists looking to work from home. Enjoy the 18 x 20 oversized heated detached garage, with 12 ft ceiling its perfect for storage, or running your business, plus a 6-car driveway off Brock Street for parking. Inside, the home is bright and open concept renovated kitchen eat-in area and bathroom. The open-concept layout makes entertaining easy and everyday living enjoyable looking out updated windows into the fenced back yard. The huge principal bedroom is your private retreat, complete with cathedral ceilings, a walk-in closet, and a 3-piece ensuite. Step outside to the covered deck, perfect for legendary outdoor gatherings, BBQs, or relaxing rain or shine. The backyard is a nature lover's dream, with a creek running through a private, treed space, offering serenity and privacy. The fenced yard adds safety for children and pets. Location is everything-and this home is just minutes to Fairy Lake, schools, GO Transit, and major commuter routes, making it easy to get wherever you need to go. Furnace and Central Air Conditioning 2022; Shingles 2010; Heated Garage upgraded recently; most windows updated 2021; Renovated bathrooms and kitchen. (id:59911)
Royal LePage Meadowtowne Realty
1857 Friar Tuck Court
Mississauga, Ontario
WELCOME TO THIS STUNNING, BRIGHT AND FULLY RENOVATED EXECUTIVE HOME LOCATED ON A PEACEFUL PRIVATE COURT IN SHERWOOD FORREST. WITH OVER 3200 SQUARE FEET OF TOTAL LIVING SPACE, THIS HOME FEATURES ABOUND THIS PROPERTY INCLUDING MAGNIFICENT MILLWORK AND BUILT-INS, HIGH END KITCHEN APPLIANCES, 2 MAIN FLOOR WALK OUTS TO A PRIVATE POOL OASIS WITH A SERENE WATERFALL FEATURE AND INTEGRATED HOT TUB, 3 FIREPLACES, AND REMOTE CONTROLLED BLINDS ON THE MAIN FLOOR AND IN THE PRIMARY BEDROOM. A THOUGHTFUL LAYOUT DELIVERS 4 +1 BEDROOMS, 2 OF WHICH ARE ENSUITE ON THE UPPER LEVEL IDEAL FOR A GROWING FAMILY. ENJOY EFFORTLESS ENTERTAINING WITH MULTIPLE LIVING SPACES ON THE MAIN FLOOR AND ON THE LOWER LEVEL. AND NOTHING BEATS AN EXECUTIVE HOME FULLY DECKED OUT WITH AN IN-HOME GYM COMPLETE WITH EQUIPMENT! (id:59911)
Sutton Group Quantum Realty Inc.
543 Taplow Crescent
Oakville, Ontario
Attn Builders/Investors/renovators, /1st time Buyers. Welcome to Great starter/downsizer home or building lot (60X125) in a quiet, family friendly 'hood in west Oakville. This bungalow, Ideally located on a quiet street in a mature sought after neighborhood offers immense potential for those looking to transform a property into something special. Easy walking distance to public, French imm., & catholic elem./high schools. Good access to the QEW (Third Line or Dorval). This is a rare chance to invest in an area with excellent growth potential, whether you're looking to live-in, renovate and flip or build your dream home. (id:59911)
Sutton Group Quantum Realty Inc.
27 Lowes Hill Circle
Caledon, Ontario
Welcome to this inspiring sun-filled, less than 5 year old 2000+ square foot CARPET FREE freshly professionally PAINTED home with 3 bedrooms + Den on main floor and 3 bathrooms built by Greenpark.9" ceilings on main and second floor, double door entry, 300 sq. ft. balcony that walks out from main living area, a 6 foot granite kitchen island, oak staircase and engineered floors on main and second floor. No sidewalk and can easily park 3 cars. Highly sought after location that is walking distance to 3 schools, a playground, a pond, trails, a plaza (daycare, restaurants, cafe, grocery), access to public transit, and a larger than life newly built community center. Minutes away from Hwy 10, 410, 407. Potential to rent out first floor. ** Pictures are from previous listing ** (id:59911)
Homelife/miracle Realty Ltd
9 Pauls Bay Road
Mcdougall, Ontario
Tucked away on a private year-round road, this turn-key 2.42-acre Harris Lake property is more than just a cottage; it's a place filled with memories and built with care. With 255 feet of shoreline with southern exposure, mature trees, and a quiet, natural setting, it offers a sense of peace that's hard to find and even harder to leave. Designed for connection and comfort, the home features a soaring great room with vaulted ceilings, expansive lake-facing windows, and a cozy propane fireplace. Ceiling fans and abundant natural light ensure seasonal comfort. The open-concept kitchen and dining area includes a central island, ample prep space, and easy flow for meals and conversation. A combined laundry and utility room keeps essentials close at hand while maintaining a tidy living space. Three main-floor bedrooms include a spacious primary suite with a walk-in closet, a 4-piece ensuite, and direct access to the patio and hot tub, perfect for quiet evenings under the stars. A 3-piece bath with a charming clawfoot tub and two additional bedrooms offers room for family and guests. Upstairs, a bright loft overlooks the great room and provides flexible space for a reading nook, office, or retreat. Outside, follow the path to your dock and spend the day swimming, boating, or soaking up the sun. After a day on the water, rinse off in the convenient outdoor shower. A detached double garage offers finished space above with lakeside views for overflow guests or hobbies. A nearby garden shed keeps tools and gear organized. Lovingly built and maintained by its original owners, this special place is ready for its next chapter. Just a short drive to Parry Sound, yet worlds away. New furnace in 2023 and a metal roof. (id:59911)
Sotheby's International Realty Canada


