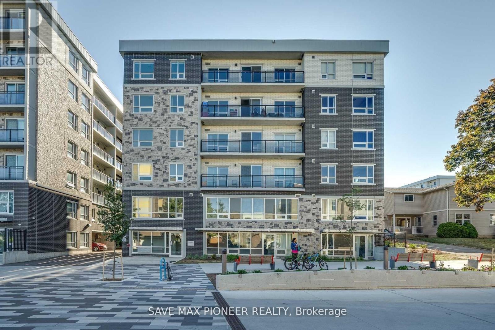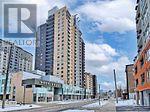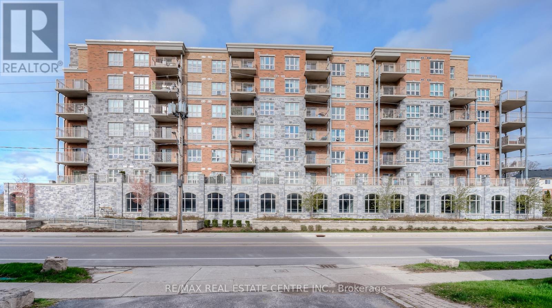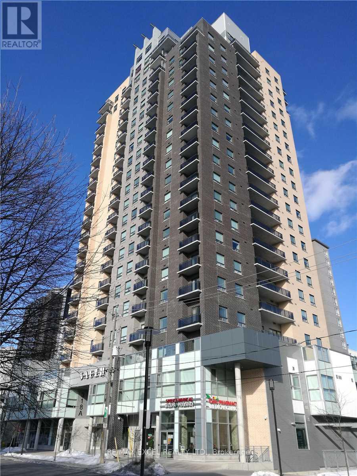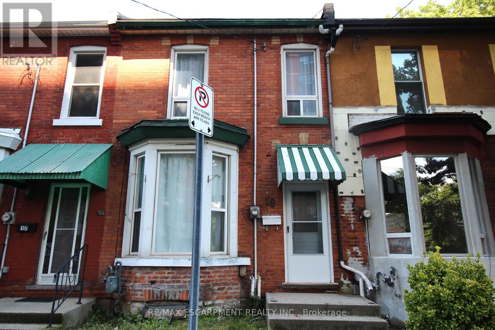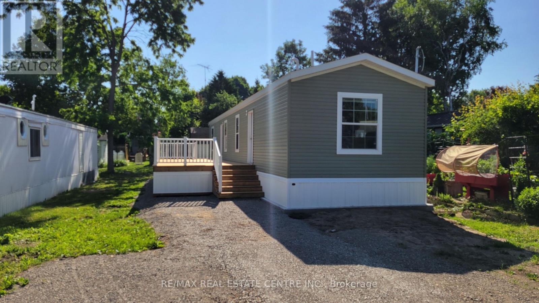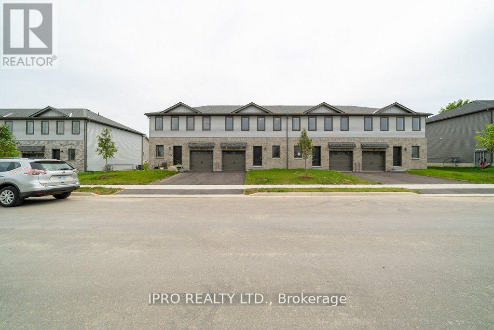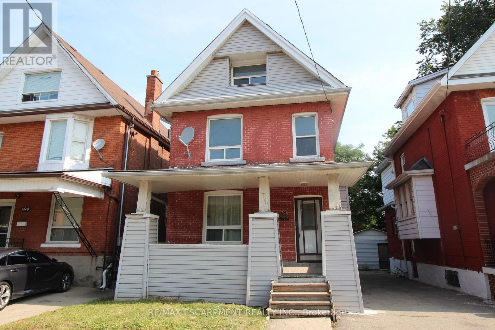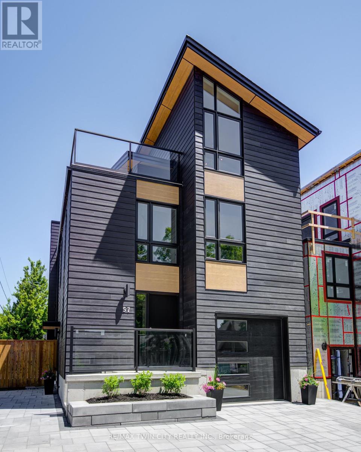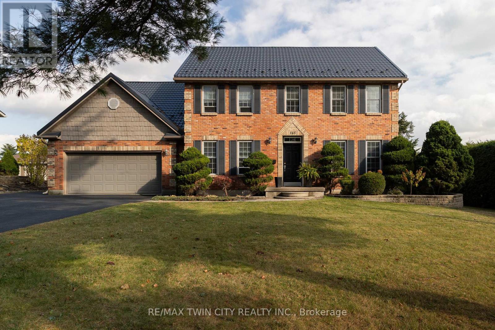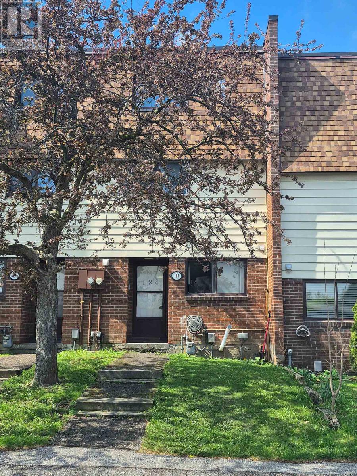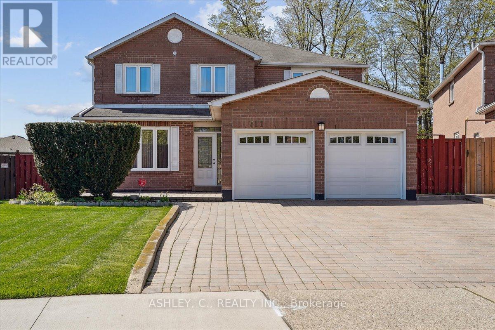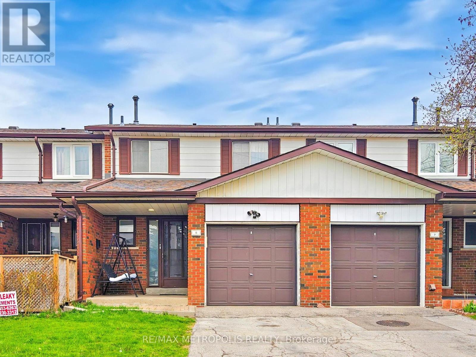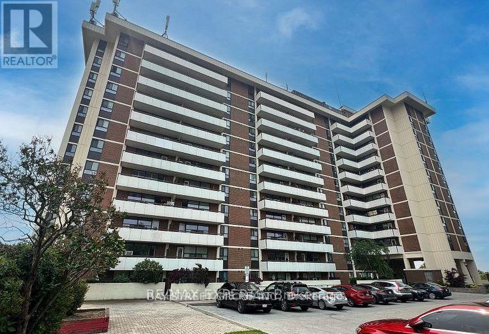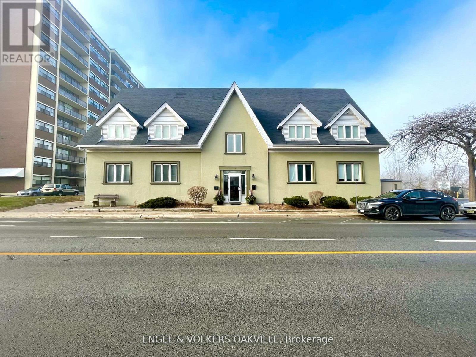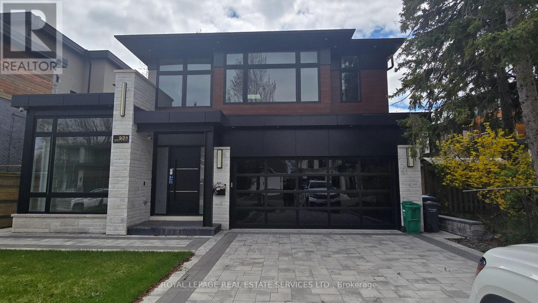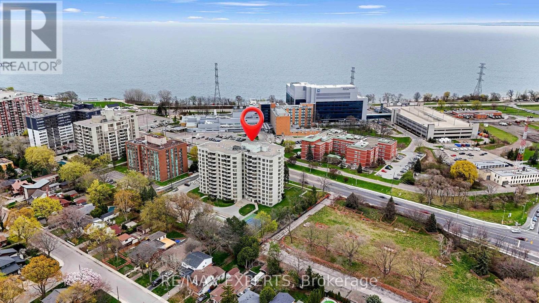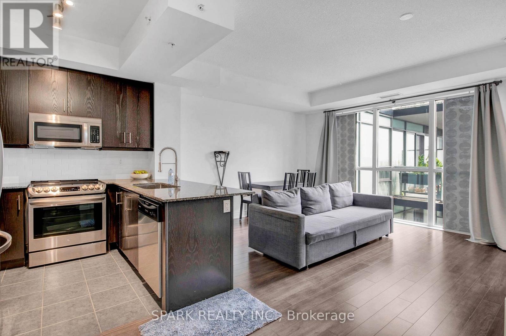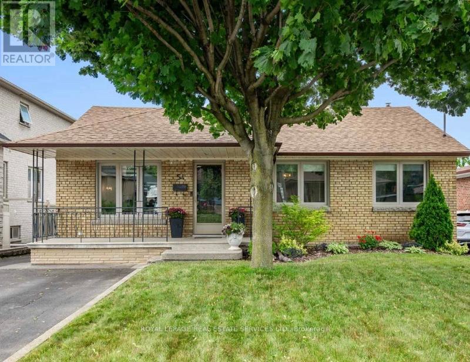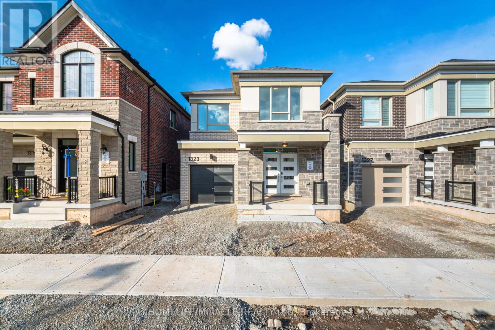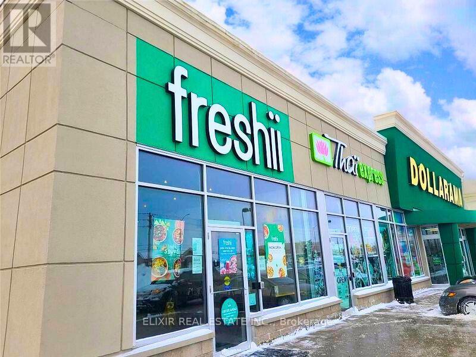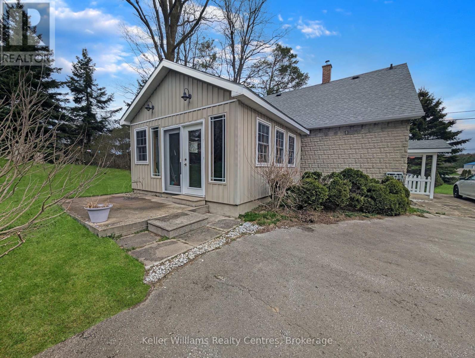54 Szollosy Circle
Hamilton, Ontario
Welcome to a beautifully renovated 2-Bedroom plus Den Bungalow in the exclusive 55+ gated community of St. Elizabeth Village. This soon-to-be-completed home offers a blend of modern design and comfortable living. Luxury vinyl flooring extends throughout the home, providing both durability and style. The Kitchen boasts brand-new cabinetry, along with new appliances and fixtures, offering a sleek and functional space for cooking and entertaining. The Bathroom has been thoughtfully updated with a walk-in shower surrounded by elegant tile, creating a spa-like experience in the comfort of your own home. This bungalow is not just about the interior its also about location. Situated close to the Villages clubhouse, youll have easy access to a variety of social activities and events. Additionally, the nearby health centre offers top-notch amenities, including a gym, indoor heated pool, and golf simulator, ensuring you have everything you need to stay active and engaged. CONDO Fees Incl: Property taxes, water, and all exterior maintenance. (id:59911)
RE/MAX Escarpment Realty Inc.
A308 - 275 Larch Street
Waterloo, Ontario
Location! Location!! Location!!! Excellent Investment Opportunity In The Heart Of Waterloo For Investors, Yonge Professionals And First Time Buyers. Centrally Located, Just Steps To U/O Wilfrid Laurier & Few Blocks From University of Waterloo. This 2 Bed 2 Bath 782 Sqft Corner Unit Comes Fully Furnished With A 114 Sq. Ft Balcony And Great Amenities: Security Monitoring, Games Room ,Business Centre, Yoga & Fitness Studio, Rooftop Lounges & More. Perfect Rental For Students/Professionals. Convenient In-Suite Laundry & Owned Parking !!!!! (id:59911)
Save Max Pioneer Realty
1602 - 318 Spruce Street
Waterloo, Ontario
Great opportunity for investors & student's parents. Spacious 2 Bedroom with 2 Bathroom Condo located in Prime Location Just Mins From Laurier And Waterloo Universities. Plenty of sunlight and open view of the town. It is one of the Largest Units with 957 sq ft The kitchen has granite counters and stainless steel appliances. Ensuite laundry. High Floor With Beautiful City Views, Lots Of Natural Lighting, High Ceilings. Coffee Shops, Groceries & Many More Amenities Within Walking Distance, The property has professional cleaned. (id:59911)
Royal LePage Peaceland Realty
612 - 155 Water Street S
Cambridge, Ontario
Looking for a great condo with an amazing view? Need 2 parking spots? Look no further!! This home has a stunning view of the Grand River and the downtown! This Gorgeous 2 bedroom, 2 full bath condo is located in historic downtown Galt and is minutes to all that the downtown has to offer with access to lots of shopping, great restaurants, the Gaslight district, and more.The open concept layout is very spacious and features lots of recent updates including paint, bathroom fixtures (2024), Lighting (2021), SS Stove (2018), kitchen cabinets (2020), granite backsplash (2018), quartz countertops, and a full complement of stainless appliances. The living area is spacious with a great kitchen and separate dining area and features amazing views of the Grand River and the downtown from all rooms and also from the private balcony. The laundry is in a closet off the foyer and is still a full-size washer and dryer. Flooring is premium laminate throughout except for the bathroom floors which are tiled. The primary bedroom features a large window - again with a great view. This bedroom also has a huge walkthrough closet and a 4pc ensuite bathroom with a quartz countertop, newer hardware, and a large step-in shower. The 2nd bedroom also overlooks the river and has great downtown views. This home has 2 parking spots with the garage spot in the #1 position for a very short walk to the elevator and it is also right beside the bicycle storage if you like to ride rather than drive. The 2nd parking spot is above-grade outdoor parking and both spots are OWNED!! A very rare feature in most 2 bedroom condos. The building has ample visitor parking, a playground area, a separate gazebo, and an outdoor patio, and best of all, there's a rooftop terrace with seating and a BBQ. Want to be close to the action? All the downtown amenities, parks, and walking trails (the main trail to Paris runs along the Grand River just minutes away!) are right on your doorstep. Come and see for yourself! (id:59911)
RE/MAX Real Estate Centre Inc.
216 - 318 Spruce Street
Waterloo, Ontario
Great Investment Opportunity in Prime Location At The Sage II Building that is close to University of Waterloo, Wilfred Laurier & Conestoga College! Great location for Young Professionals and Students. Fully Furnished Oversized 1 Bedroom Unit With Rare 11 Ft Ceilings. Approx 663Sf. Hi-Speed Internet. Water, Heat, Cooling Included. Steps To Wilfred Laurier & University Of Waterloo. Amenities Include: Fitness Center, Rooftop Terrace w/ BBQ Area, Secure Bike Storage room, Social/media room, Guest suite. (id:59911)
RE/MAX Excel Realty Ltd.
19 Emerald Street N
Hamilton, Ontario
Completed renovated 2 story, 3 bedroom freehold brick town house. Open & high ceiling main floor layout. New eat-in kitchen. New washroom, New pot lights, New laminate flooring, New light fixtures. New front door. Updated electrical panel & wiring. Roof single, -2019, Private fenced backyard. Close to all amenities. Walker's paradise with walking score 96 out of 100. RSA. Just move in and enjoy! Attach SCH b & FORM 801 to offer. (id:59911)
RE/MAX Escarpment Realty Inc.
2406 - 330 Phillip Street
Waterloo, Ontario
Discover 330 Phillip St, Unit 2406 (South Tower) . This stunning one-bedroom plus den condo is ideally located in the heart of Waterloo. With a layout that comfortably accommodates two bedrooms, this unit is perfect for students, faculty, or young professionals seeking both style and convenience. Surrounded by renowned educational institutions like the University of Waterloo and Wilfrid Laurier University, you'll enjoy easy access to a vibrant community buzzing with energy. Plus, with tech giants and innovative start-ups right at your doorstep, you'll be at the epicenter of Canada's technology hub. As you step inside, you'll be greeted by modern living spaces that exude sophistication. The kitchen boasts state-of-the-art appliances, making it a joy to whip up your favorite meals. Luxurious bathrooms and ample storage ensure that every detail has been thoughtfully curated to elevate your lifestyle. This condo also has the added benefits of parking and a locker, providing you with the ultimate convenience. Plus, you'll love the building's fantastic amenities unwind on the rooftop patio, break a sweat in the fitness center, challenge friends on the basketball court, or relax in the sauna. With a game room, study lounge, and 24-hour security, everything you need is right here. Enjoy proximity to public transit, shopping, and grocery options, making your daily life a breeze. Don't miss out on the chance to call this exceptional condo your home! (id:59911)
RE/MAX Premier Inc.
77 Park Park Lane
Hamilton, Ontario
Brand new home in the Beverly Hills Estates. Beautiful, year-round, all-ages land lease community surrounded by forest and tranquility. Centrally located between Cambridge, Guelph, Waterdown, and Hamilton. 77 Park Lane is a 2 bedroom, 2 bathroom bungalow on a 40 by 122 lot, providing plenty of space to enjoy inside and out. All new finishes throughout; all new kitchen appliances, new furnace and a new 12 x 20 deck! Community activities include darts, library, children's playground, horseshoe pits, walking paths, and more. Residents of Beverly Hills Estates enjoy access to the community's vibrant Recreation Centre, where a wide variety of social events and activities are regularly organized, fostering connections and friendships among neighbours. From dinners and card games to dances and seasonal parties, theres always something going on. Amenities include billiards, a great room, a warming kitchen, a library exchange, and darts. Outdoors there are horseshoe pits, walking trails, and a children's playground. The community is also conveniently located near several golf courses, such as Pineland Greens, Dragon's Fire, Carlisle Golf and Country Club, and Century Pines. Additionally, residents have easy access to numerous parks, trail systems, and conservation areas, providing plenty of opportunities for outdoor recreation. (id:59911)
RE/MAX Real Estate Centre Inc.
24 Macpherson Crescent
Hamilton, Ontario
Brand new home in the Beverly Hills Estates. Beautiful, year-round, all-ages land lease community surrounded by forest and tranquility. Centrally located between Cambridge, Guelph, Waterdown, and Hamilton. 24 MacPherson Cres. is a 2-bedroom, 1-bathroom bungalow on a 38 by 113 lot, providing plenty of space to enjoy inside and out. All new finishes throughout; all new kitchen appliances, new furnace and a new 12 x 20 deck! Community activities include darts, library, children's playground, horseshoe pits, walking paths, and more. Residents of Beverly Hills Estates enjoy access to the community's vibrant Recreation Centre, where a wide variety of social events and activities are regularly organized, fostering connections and friendships among neighbours. From dinners and card games to dances and seasonal parties, theres always something going on. Amenities include billiards, a great room, a warming kitchen, a library exchange, and darts. Outdoors there are horseshoe pits, walking trails, and a children's playground. The community is also conveniently located near several golf courses, such as Pineland Greens, Dragon's Fire, Carlisle Golf and Country Club, and Century Pines. Additionally, residents have easy access to numerous parks, trail systems, and conservation areas, providing plenty of opportunities for outdoor recreation. (id:59911)
RE/MAX Real Estate Centre Inc.
44 Campbell Crescent
Prince Edward County, Ontario
Looking For A Home That's Close To Nature But Not Too Far From Civilization? Look No Further! This new 3 Bedroom Town Home Is Just What You Need. With It's Prime Location Near The Lake And Trails, and beaches (Sandbanks), You'll Never Be Too Far From A Breathtaking View Or A Workout. Inside, You'll Find All The Modern Amenities You Could Want groceries, restaurants in minutes. Laminate flooring throughout main floor with large open concept living room with cosy gas fireplace. Spa-Like Bathrooms, This Home Is Sure To Impress Even The Most Discerning Buyer. (id:59911)
Ipro Realty Ltd.
701 Wilson Street
Hamilton, Ontario
Sunny, warm and inviting best describes this beautifully completed renovated all brick, 4 bedrms,2 bathrooms, 2.5-story family home. Large living and dining room. New kitchen countertop & cabinets. Second floor 3 good size bedrooms & 4pc full bath. Finished attic with 1 oversize size 4th bedroom. New 3 pc washrooms in the basement. New light fixtures & doors. New laminate flooring. Fenced back yard. Detached garage. Located at a very convenient location to every thing. Many nearby public transportation options. (id:59911)
RE/MAX Escarpment Realty Inc.
281 Sykes Street N
Meaford, Ontario
An Unbelievable Opportunity To Own A Waterfront Home In Meaford-Quaint & Cute Four Season Bungalow With 3 Beds 1 Bath, Living Room With Fireplace, Kitchen With Gas Stove, Stainless Steel Appliances, Large Dining Area With Loads Of Windows, Security Alarm System, Central Heating & Electric Fans Throughout. Wake Up And Step Out On To Your Deck Overlooking Georgian Bay, The Backyard Oasis Is Spectacular With Crystal Clear Blue Waters, Sunrise & Sunset Reflections, Great For Kayak, Boats, See Doo And So Much More. This Home Is In Downtown Meaford With Municipal Water And Sewer Line, Natural Gas, Electricity & Internet On The Property. This Home Is A Diamond In Rough, You Can Keep Existing Solid Structure And Put Your Tender Loving Care In It And/Or Rethink And Rebuild From Scratch - Can Boast Up To 5000 Sq Ft Of Living Space. Walk To Downtown's Restaurants, Shops, Marinas, Beaches,Trails, Music & Arts Museum, Library And So Much More That Historical Downtown Meaford Has To Offer. Come See! **EXTRAS** All Appliances, Washer And Dryer, Window Coverings (id:59911)
RE/MAX Hallmark Realty Ltd.
57 Centre Street
Lambton Shores, Ontario
IN-LAW SUITE!! LAKE VIEW!! This exceptional 3-storey residence, ideally located just steps from Grand Bend's renowned Main Beach, seamlessly combines contemporary design with unparalleled luxury. The open concept main floor features a chef's kitchen with quartz countertops, a bright and airy 2-storey living room, dining area, and a 2-piece powder room. On the second floor, the spacious primary suite offers a serene retreat with a spa-like 4-piece ensuite and walk-in closet, while a second generously sized bedroom, a 3-piece bath, and a convenient laundry room complete this level. The third floor is a spectacular haven for both relaxation and entertaining, boasting two additional bedrooms, a beautifully appointed 4-piece bath, bar, sauna with glass doors and sliders leading to a breathtaking rooftop deck. Enjoy the warmth of the double-sided outdoor gas fireplace while taking in beautiful lake views and unforgettable sunsets. The lower level features a private fully finished in-law suite with its own entrance, kitchen, cozy living room, bedroom, and a 4-piece bath - connected to the main house yet offering a separate entrance for added privacy and versatility. Outside, an interlock driveway (parking for 5), inviting backyard patio, and low-maintenance landscaping complete this exquisite property. With its perfect blend of luxury, functionality, and proximity to the Main Beach, this exceptional home offers an unparalleled lifestyle in the heart of Grand Bend. Your DREAM HOME awaits! (id:59911)
RE/MAX Twin City Realty Inc.
476407 3 Line
Melancthon, Ontario
amamzing 46 plus acres lot with 2 story detached house, surrounded by approved estate residential lots.2 minutes drive to shelburne. **EXTRAS** all elf's , window coverings, existing fridge, stove, washer and dryer. (id:59911)
Homelife Maple Leaf Realty Ltd.
145 John Street S
Norwich, Ontario
Absolutely stunning, custom built two storey home with grand curb appeal and a fully fenced rear yard. Look no further, this home & property ticks all the boxes while offering top quality craftsmanship. Complete with 4 large bedrooms, 2.5 gleaming baths, a double car attached garage with inside entry, main floor laundry, spacious principle rooms, huge windows allowing tons of natural light and a cozy fireplace. The warm and inviting kitchen comes complete with all major appliances & with easy access to the spacious back deck for barbecuing or enjoying a meal under the stars. Plenty of back yard space for the kids and dog to run and play while still having the above ground saltwater pool and two storage sheds. The fully finished basement offers a spacious rec-room, office space, utility room and cold room. Huge private driveway that can park numerous vehicles with ease. Mature trees, gorgeous landscaping and the amazing steel roof really round out the property. Immaculately clean and ready for your viewing. Only 10 minutes to Tillsonburg/Norwich/Delhi and less than 30 mins to Brantford and Woodstock. Homes of this calibre do not come along often, so book your private viewing today before this opportunity passes you by. (id:59911)
RE/MAX Twin City Realty Inc.
1295 Cannon Street E
Hamilton, Ontario
Excellent Multi-Use opportunity in the heart of Crown Point. Main floor unit currently being used as a convenience store. Perfect for a retail space with lots of traffic from trendy Ottawa St, local neighbourhood and school across the street. Second floor has a spacious 2 bedroom, 1 bathroom apartment. Basement is high and dry with lots of storage, laundry and 2-piece bathroom. The building has been properly maintained by same owners for 25 years. Updated parking lot, roof (2015) & walk-in freezer. Units are separately metered. Perfect opportunity to invest in the City of Hamilton! (id:59911)
RE/MAX Escarpment Realty Inc.
1101 Derry Road
Milton, Ontario
Are you seeking a turnkey farm operation conveniently located near the GTA? Or a farm with local government approval for special crop businesses and no close neighbors? Look no further! Presenting an exceptional opportunity in the prestigious town of Milton. Just minutes away from major cities and highways, this expansive 23.5-acre property boasts fertile sandy loam soil, 2 acres of meticulously maintained greenhouses, a charming 4-bedroom house, and a tranquil pond. With nearly six decades of stewardship under the same family, this rare gem offers immediate potential for flower and vegetable cultivation, plus ample room for expansion with its flat, open landscape and natural gas connection. The package includes essential amenities such as two gas boilers, a loading dock, spacious barns for storage, and all necessary farm equipment and tools. Benefit from proximity to the GTA, ensuring seamless access to millions of potential customers. With urban expansion and population growth on the horizon, the value of this prime land is poised to skyrocket, featuring 751 feet of frontage along business Highway 7. Seize this extraordinary opportunity! The current owner is eager to assist you, and a Vendor Take-Back Mortgage is possible. Don't let this rare chance slip away . act NOW! (id:59911)
Right At Home Realty
180 Mississauga Valley Boulevard
Mississauga, Ontario
Welcome to 180 Mississauga Valley Blvd #184, a spacious and versatile 4+1 bedroom townhome in the heart of Mississauga! This home boasts a family-sized kitchen, a bright and airy living room with soaring high ceilings, and large windows that flood the space with natural light. The upper floors feature 4 generously-sized bedrooms, each with its own closet, large windows, and convenient access to a full bathroom on each floor perfect for families of all sizes.The home has been thoughtfully updated with vinyl flooring and upgraded gas heating throughout, and all bathrooms have been renovated in recent years. The finished basement offers added flexibility, complete with a second kitchen, an additional bedroom, and a full bath, making it ideal for multi-generational living or income potential.This home is a prime location, just steps to the newly constructed Hurontario Light Rail Transit, and within walking distance to Square One, Celebration Square, HMC, and more! Whether you're a growing family or a savvy investor, this home offers incredible value and potential. **EXTRAS** Updated gas heating ! Underground parking. (id:59911)
Home Realty Quest Corporation
711 Esprit Crescent
Mississauga, Ontario
Welcome to this stunning 4-bedroom, 5-bathroom detached family home, nestled on a rare 38.53' x 170' premium pie-shaped lot and offering 3,315 sq.ft of beautifully maintained living space and additional finished basement. Owned and cared for by the original owners, this home showcases exceptional pride of ownership. Backing onto peaceful forestry, the property provides a private, scenic backyard oasis and separate outdoor shed with power. The finished walk-out basement is ideal for extended families or entertaining, featuring a full kitchen, custom bar, and direct access to the yard. The spacious main floor boasts a thoughtful and functional layout, including a dedicated office, family room, living room, formal dining area, and a bright kitchen with a breakfast area that opens to a walk-out balcony-perfect for morning coffee with a view. Upper level has generously sized bedrooms that offer comfort for the whole family, while the home's overall flow makes everyday living and hosting guests effortless. Located in a family-friendly neighborhood with close proximity to schools, shopping, parks, and just minutes away from Highways 403 and 401, this property combines comfort, convenience, and one of the most desirable lots in the area. Don't miss your chance to make this exceptional home yours! (id:59911)
Ashley
8 - 7033 Netherbrae Road
Mississauga, Ontario
Bright, spacious, and full of potential this inviting townhouse features three good-sized bedrooms, two bathrooms, and a finished basement with room to make it your own. The open-concept layout offers great flow for everyday living. Just minutes to Highway 427 and close to shopping, schools, and transit, it's a great fit for families looking to move into a well-connected Mississauga neighborhood. (id:59911)
RE/MAX Metropolis Realty
2224 Vista Drive
Burlington, Ontario
Nestled in one of Burlington's most sought-after, family-friendly communities, this exceptional 4+1 bedroom, 3.5 bathroom home has everything today's modern family needs and more. Whether you're raising little ones, welcoming extended family, or love to entertain, you'll appreciate the generous space, thoughtful layout, and timeless design that make everyday living a joy. At the heart of the home is a stunning custom Gravelle kitchen, showcasing quartz countertops, a classic white subway tile backsplash, and sleek stainless steel appliances. The open-concept layout flows seamlessly into a spacious family room, creating a warm and welcoming atmosphere perfect for movie nights, milestone celebrations, or laid-back Sunday brunches. A formal dining room, elegant living room, and a practical main-floor laundry room round out this beautifully designed level. Upstairs, you'll find four generously sized bedrooms, including a serene primary retreat with backyard views, a walk-in closet, and a luxurious 5-piece ensuite. One of the additional bedrooms offers the unique bonus of a kitchenette. The finished basement expands your living space even further, featuring a large rec room, office area, home gym, a fifth bedroom with walk-in closet and semi-ensuite, plus ample storage. Step outside to a pool-sized backyard perfect for kids, pets, and soaking up the sun. The sunroom off the kitchen and a separate deck off the family room provide even more options for relaxing or entertaining, whether it's a summer BBQ or a quiet evening under the stars. With top-rated schools, parks, shopping, churches, and highway access just minutes away, this home offers the perfect blend of community charm and urban convenience. If you've been searching for a home where memories are made - this is it! (id:59911)
Keller Williams Real Estate Associates
351 - 2485 Taunton Road
Oakville, Ontario
Welcome to Oakville's Oak & Co Condos! A bright & Spacious 1-bedroom plus Den unit. Den is big enough (2.16m X 2.59m) and can be used as 2nd Br or an office. Rarely have 11ft ceiling Height and a spacious open concept living/dining area with a door to your private balcony, abundant natural light. This is the most convenient area providing with bus terminal, restaurants, Walmart, Loblaws Super store at your doorstep. Superb amenities with outdoor pool, gym, yoga room, terrace, entertainment rooms, party room and much more. Minutes from Sheridan College, GO Station, Oakville Trafalgar Memorial Hospital, Highway QEW/407/403, parks/trails, COSTCO and shopping malls. 1 Parking and 1 Locker included. (id:59911)
Real One Realty Inc.
548 - 26 Gibbs Road
Toronto, Ontario
Welcome to Valhalla Town Square Park Terraces, a boutique-style, modern, and private residence in the heart of Etobicoke. This bright and spacious 888 sq ft corner unit offers 2 bedrooms, 2 full washrooms, and a versatile den perfect for a home office or extra storage. Enjoy high-end European-inspired finishes throughout, including wide plank laminate flooring, large windows that flood the space with natural light, and a southwest-facing balcony ideal for relaxing sunsets. The open-concept layout features a sleek, modern kitchen with a central islandperfect for cooking, dining, and entertaining. The primary bedroom offers a large walk-in closet and a private 3-piece ensuite. The second bedroom is generously sized with access to the second full bath. One parking spot is included for added convenience.Valhalla Town Square Park Terraces offers a wide range of premium amenities: a spectacular outdoor pool, rooftop terraces with BBQ stations, cozy fire pits, a fully equipped fitness center and yoga studio, a party room, a formal meeting room, sauna, library, a kids lounge, and a beautiful gym. Residents also enjoy the exclusive Valhalla Town Square shuttle with service to Sherway Gardens Mall and nearby TTC stations.Perfectly located with easy access to the 427, 401, and Gardiner Expressway, plus steps from grocery stores, restaurants, public transit, and morethis is modern Etobicoke living at its finest. (id:59911)
Royal LePage Signature Realty
1 - 3040 Fifth Line W
Mississauga, Ontario
Fabulous End Unit In the Great Neighbourhood; Finished Basement W/ Separate Entrance From Backyard Or Garage. Additional Kitchen in the bsmt. Wood floor From Top to Bottom In Living W/ Lovely Bay Window; Dining Room W/ Hardwood And Large Windows Open Concept; Modern Kitchen W/ Pot Lighting; Three Large Bedrooms with Feature Master W/ 4Pc Bath & Custom Wi Closet; 2nd Bedroom Has Large Closet; Upper Level Laundry. Fully Fenced Backyard. Close To QEW, 403 And Lakeshore Go Station. (id:59911)
Homelife New World Realty Inc.
507 - 2007 James Street
Burlington, Ontario
Experience unparalleled sophistication in this stunning, newly completed Gallery condominium, located in the heart of vibrant downtown Burlington just steps to the waterfront, upscale shopping, fine dining, and cultural attractions.This outstanding 1,942 sq ft west-facing residence is bathed in natural light, boasting floor-to-ceiling windows, 9 ceilings, and a thoughtfully designed open-concept layout connecting the substantial living room, dining space, and gourmet chefs kitchen. The kitchen is a showpiece featuring quartz countertops and backsplash, custom extended-height cabinetry, high-end stainless-steel appliances, and an oversized island, perfect for entertaining.The spacious primary suite is a sanctuary with his & her walk-in closets, floor-to-ceiling windows, terrace walkout, and a spa-like ensuite featuring heated floors, soaker tub, and a frameless glass shower. Enjoy 2 additional generous bedrooms, a versatile home office space, a 4-piece luxurious main bath, a convenient powder room and a full-size laundry room offering ample storage. Step out to an incredible 1087 sq ft west-facing terrace with partial lake views, a hot tub, gas BBQ, hookup, and dual water taps...ideal for relaxation and outdoor entertaining and taking in breathtaking sunsets. Every detail exudes modern luxury and convenience, including: motorized blinds, California shutters, wide plank flooring, pocket doors, halogen pot lights, and custom designer lighting. EV-ready side-by-side parking spots, one storage locker included. Residents enjoy hotel-inspired amenities: 24hr concierge, yoga & wellness studio, fully equipped gym, indoor lap pool, rooftop lounge with fire pit & BBQ area, party/games rooms, pet wash station and guest suites. This is urban luxury redefined. Don't miss this exceptional opportunity. (id:59911)
RE/MAX Aboutowne Realty Corp.
1334 - 1488 Pilgrims Way W
Oakville, Ontario
Don't miss this fantastic opportunity for 1st time home Buyers in the well-managed Pilgrims Way Village, located in the heart of Glen Abbey. This sought-after community is close to Pilgrims Way Plaza, Pilgrim Wood Public School, Glen Abbey Community Centre, Abbey Park High School, parks, and an extensive trail system. The top-floor, two-bedroom condo boasts an open concept layout, elegant laminate floors, a living room with a cozy wood-burning fireplace, and a spacious balcony with storage access. Additional highlights include a dining room, an updated kitchen with granite countertops, s/s appliances, a four-piece bathroom, in-suite laundry, and Don't forget about the underground parking which is a life-saver in the winter (but also great paint protection in the summer) . Complex amenities feature a party room, exercise room, billiards, and a sauna. The monthly rental fee covers parking and water, an extra parking space for additional charges. Enjoy a central location near shopping, restaurants, the hospital, Glen Abbey Golf Club, and commuter-friendly access to the QEW, GO Station, and Highway 407.Large locker off of the patio. Top schools=Top community, with Pilgrim Wood Elementary ranked 97th percentile in the province, and Abbey Park Secondary ranked 99th! Can you get better than that?! Amazing location 2 min walk from local plaza with grocery. 4 min walk to Pilgrim Wood School, Pilgrims Park, Mccraney Creek Trails and Glen Abbey Trails. 2 min drive to QEW and 4 min to Bronte GO Train station. (id:59911)
Royal LePage Flower City Realty
23 - 6860 Meadowvaletowncentre Circle
Mississauga, Ontario
Unique Spacious End Unit 3 Bedroom Townhome With Low Maintenance Fees! Renovations just completed and professionally painted. Beautiful Home In Great Quiet Neighbourhood. Upgraded Washrooms, Laminate Floors Thru Out, Great Layout, Pot lights, Walk Out Basement to the private Backyard, Access to Garage From House & Fenced Private Backyard. Great Location!! Conveniently located near grocery stores, shopping centers, restaurants, schools, and bus stops hub to connect to the city. The Meadowvale Community Centre, Lake Aquitaine are only 2 mins away and the Meadowvale GO Station. (id:59911)
Royal LePage Premium One Realty
310 - 3605 Kariya Drive
Mississauga, Ontario
Welcome to Comfy and Cozy Urban Living in the Heart of MississaugaExperience contemporary comfort and style in this beautifully renovated 2-bedroom plus den, 2-bathroom condo, offering one of the largest layouts in the building. Situated in a quiet pocket just minutes from Square One, this bright and airy unit boasts high-end finishes, modern design, and thoughtful functionality throughout.The primary suite is a true retreat, featuring a 3-piece ensuite, dual closets including a huge walk-in and additional closets for extra storage. South-facing exposure for an abundance of natural light, In-suite laundry.Two underground parking spacesOne exclusive-use lockerAll-inclusive maintenance fees cover all utilities, internet, and cable, offering a worry-free lifestyle.Residents enjoy access to an impressive array of amenities including 24-hour gated security, an indoor pool, hot tub, fitness centre, theatre and games rooms, party room, tennis courts, and squash court. (id:59911)
Century 21 Signature Service
1456 Applewood Road
Mississauga, Ontario
Exquisite custom-built luxury home in the desirable Lakeview. Built in 2018, this stunning residence offers 4,112 sq. ft. plus a finished walk-up basement. A spacious layout with soaring 10-foot ceilings on the main floor with stunning 10 inch trim & 9-foot ceilings upstairs & in the basement. The main floor has a full bath next to an office, while the family, dining, & kitchen areas blend seamlessly, enhanced by large windows at the back. The gourmet kitchen is a chef's delight, equipped with Miele appliances & luxurious Caesarstone Calacatta countertops. Additional features include a Generac 11kW standby gas generator, a hydronic floor heating system in the basement and primary bath, dual KeepRite furnaces for separate temperature control for the second floor. 4 spacious bedrooms & 3 full bathrooms, showcasing detail work rarely seen. The primary suite serves as a private retreat with a double shower & bidet, accompanied by wall-hung, Italian-made Catalano toilets throughout. Finished walk-up basement includes two bedrooms, a full bathroom, a powder room, spacious recreation room & rough in for bar/kitchenette. Functionality enhanced by two laundry rooms & a large pantry with a sink, as well as abundant natural light from a generous skylight above the central staircase & Velux Tunnel Skylights in the closets, all complemented by elegant white oak, quarter-cut hardwood flooring. Safety & security are prioritized with European high-security doors, high-performance triple-pane tempered glass windows, & a hard-wired digital security system featuring 360 motion sensors & exterior cameras. Step outside into the peaceful fenced backyard facing green space, perfect for gatherings. Enjoy the polyaspartic coated garage floor, thermally modified wood decking, professional landscaping w/ lawn irrigation & WIFI controller. Behind the home is a dismantled former powerline (wires taken down years ago) to become a park & now serves as a pleasant space for the community to walk. (id:59911)
Sam Mcdadi Real Estate Inc.
1607 - 225 Sherway Gardens Road
Toronto, Ontario
Check out one of the most Spacious and Brightest 2-Bedroom, 2-Bathroom Suites at One Sherway! This 976 sqft corner unit features fabulous Lake views through the wraparound floor to ceiling windows in the Living and Dining Room. Also features one of the largest Kitchens with granite countertops and separate eat-in area. Fantastic Primary Bedroom with a true walk-in closet and 3-Piece Ensuite. 2nd Bedroom is also quite spacious and is steps from a 2nd 4-Piece Bathroom. Enjoy resort-style amenities such as Indoor Pool, Sauna, Gym, Billiards and Pin Pong Room & more! Across from upscale Sherway Gardens Mall. Quick Access To Hwys. Steps To TTC and minutes to Go Trains. Make an appointment to see this great unit today! (id:59911)
Panorama R.e. Limited
705 - 2155 Burnhamthorpe Road W
Mississauga, Ontario
Rarely Offered 1 Bedroom + Solarium In Amazing Eagle Ridge Buildings. Offers Stunning View, Open Concept Living And Dining Area. Amenities Include: Pool With Sundeck, Whirlpool, Squash Court, Party & Game Room, Lounge Area With Fireplace + So Much More. The maintenance fee includes water, heating, hydro, cable, WiFi/Internet, building insurance, and a 24/7 security guard. Close To Shopping, Public Transit, Highways And Parks. Don't Miss This Opportunity! (id:59911)
RE/MAX Gold Realty Inc.
338 Kincardine Terrace
Milton, Ontario
An Executive Detached Double Car Garage Home With 2839 Sq Ft, 4 Bedrooms & 4 Bathrooms Located On A Quiet Street. This Carpet Free House Is Upgraded Throughout Including Hardwood Floors, Laminate Floors, Porcelain Tiles, Quartz Counters, Hardwood Staircase, Pot Lights & California Shutters To Name A Few. Main Floor Has A Large Family Room With Double Sided Gas Fireplace, Dining Room And A Den. Grand Kitchen With Stainless Steel Appliances, Center Island, Quartz Counters & Backsplash. Separate Breakfast Area With Access To Fully Fenced Backyard. Gorgeous Hardwood Staircase. Upper Level With 4 Bedrooms, A Loft & 3 Bathrooms. Primary Bedroom With His & Her Walk-In Closets & 5pc Ensuite Including Glass Shower, Soaker Tub, Double Sinks Vanity With Quartz Counter. Second Bedroom Has A 3pc Ensuite. Third & Fourth Bedrooms Share A 5Pc Bathroom. Upper Level Has A Large Loft. Close To All Amenities Including Schools, Parks, Library, Community Centre, Shopping & Public Transit. (id:59911)
Homelife/miracle Realty Ltd
1408 - 541 Blackthorn Avenue
Toronto, Ontario
one-bedroom one bathroom condo, boasting an open-concept living space. Enjoy seamless indoor-outdoor living with a walkout to large balcony with stunning south view , perfect for soaking up the summer sun. Just one block from the new Eglington LRT subway extension, convenience is at your doorstep. Plus, enjoy , outdoor pool, and tennis court. A 5 minute walk to shopping and coffee shops (id:59911)
Bay Street Group Inc.
588 Stephens Crescent
Oakville, Ontario
Welcome to 588 Stephens Crescent, a beautifully designed two-storey modern farmhouse built in 2020. Nestled on a sun-drenched, oversized corner lot, this home offers an incredible outdoor living space featuring a gazebo with a natural stone wall, a gas fireplace, and a wall-mounted TV perfect for entertaining year-round.Inside, the thoughtfully designed layout boasts four spacious bedrooms, each with its own ensuite, ensuring comfort and privacy for the entire family. The main floor features a mudroom and laundry room, a stylish powder room, and an open-concept kitchen, dining, and family room. The gourmet kitchen includes an oversized island that comfortably seats 6 people, ideal for gatherings. Enjoy seamless indoor-outdoor living with a walkout to the expansive yard from the main living area.Additional main floor highlights include a cozy living room with brand-new built-in bookcases and a built-in desk, creating a functional yet elegant space.The lower level has been recently upgraded with new flooring and features a gym area, a spacious rec room, a family room, and a full bathroom all in an open-concept design.Completing this exceptional home is a heated garage for year-round comfort.With its impeccable layout, high-end finishes, and unbeatable outdoor space, this home is perfect for families who love to entertain. (id:59911)
Harvey Kalles Real Estate Ltd.
206/208 - 151 Randall Street
Oakville, Ontario
151 Randall St Offers Some Of The Best Office Space You Will Find In Downtown Oakville. SECOND FLOOR 393sqft Professional Office Space, Including Private Bathrooms, Kitchenettes And Entrance. Starting At 19.00 Net + $11.25 Tmi. Overlooking 16 Mile Creek. Onsite Parking Is Available. Short And Longer-Term Lease Options. Steps To All The Amenities Downtown Oakville Has To Offer! (id:59911)
Engel & Volkers Oakville
934 Goodwin Road
Mississauga, Ontario
Spectacular State Of The Art Contemporary Designer Home In Prestigious Lakeview Community. This Gorgeous 5Bed/6 Bath Home Boasts Over 4000 Sqft Of Highest Quality Luxury Living; White Porcelain Flooring & 10 ' Ft Ceilings Throughout Main Floor, The Main Floor Welcomes You Into An Open Concept Floor Plan Illuminated W/ LED Pot Lights & Natural Light Via The Floor to Ceiling Windows. Conveniently Located, Commute Downtown in Minutes & Steps To The Lake, Waterfront Trails & Parks. Big Rec. room in the basement, Nanny in suite. (id:59911)
Royal LePage Real Estate Services Ltd.
809 - 1201 North Shore Boulevard E
Burlington, Ontario
Don't miss out on the opportunity to own this Luxurious corner suite nestled in prime Burlington that offers impeccable views of the Lake. Enhanced with engineered hardwood Flooring throughout (No Carpet), smooth Ceiling, Potlights & Freshly Painted. Modern Chef's Kitchen with high end appliances, quartz countertops, Backsplash and sleek porcelain flooring. Large, sun filled bedrooms with 2 updated full baths, ensuite laundry & a Private Balcony. Comes with 2 parking spots & 1 Locker. (id:59911)
RE/MAX Experts
5311 - 3883 Quartz Road
Mississauga, Ontario
Welcome To The Luxury M City Condos featuring 1 Bedroom 1 bath unit in the Heart Of Mississauga. Boasts of Modern Open-Concept Kitchen, walk-Out Balcony with breathtaking views!Located within close proximity to Square One shopping centre, Sheridan college, YMCA, Restaurants, Living Arts Centre, Celebration Square and much more. Building Amenities Include 24Hr Concierge, event space, game room with Kids Play Zone, Seasonal Skating Rink, Outdoor Saltwater Pool and a big rooftop terrace. Enjoy the beautiful view from the 53rd floor. (id:59911)
Homelife/miracle Realty Ltd
1018 - 15 James Finlay Way
Toronto, Ontario
Location! Location! Just seconds to Hwy 401! Welcome to this modern and sunlit 10th-floor condo offering breathtaking east-facing views. Designed with comfort and style in mind, this move-in-ready unit features an open-concept layout with soaring 9ft ceilings, sleek laminate flooring, and a freshly painted interior. The contemporary kitchen boasts granite countertops and stainless steel appliances, while the bathroom has been tastefully upgraded to enhance everyday luxury. Step out onto your private balcony to enjoy your morning coffee or unwind after a long day. The unit includes a dedicated parking spot and locker for added convenience. Heat and water are included in the maintenance fees. Residents also enjoy access to on-site amenities, including a fully equipped gym. Ideally located just minutes from Highway 401, Humber River Hospital, Wilson Station, and Yorkdale Mall, with public transit easily accessible. A shopping plaza is right across the street, and York University is within walking distance. A perfect combination of modern living and unbeatable location! (id:59911)
Spark Realty Inc.
Bsmt - 54 Exbury Road
Toronto, Ontario
Welcome to a fully renovated 1 bedroom, 1 bathroom basement apartment with private entrance in the much sought after Downsview-Roding area. Open concept kitchen with appliances. Very bright and spacious living/dining room with vinyl flooring. Quiet family friendly neighbourhood, steps away from transit, conveniently located near highways, hospitals, shopping and schools. Utilities are included. private laundry. Utilities-Water/Hydro/Gas included. 1 parking spot included on driveway. (id:59911)
Royal LePage Real Estate Services Ltd.
36 Dorchester Drive
Brampton, Ontario
Welcome to 36 Dorchester Drive in Desirable Southgate Area of Brampton Close to GO STATION Location 60' x 120' Deep Corner Lot Features Large Front Porch Leads to Spacious Foyer Functional Layout Full of Natural Light...Main Floor Features Extra Spacious Living Room Overlooks to Manicured Front Yard Through Large Picture Window...Formal Dining Room Perfect for Family Gathering...Large Beautiful Upgraded Eat in Kitchen is a Chef's Delight with Granite Counter Top with Breakfast Bar...Beautiful Privately Fenced (2021) Backyard with Large Deck Perfect for Summer BBQs with Family and Friends...Manicured Garden Area with Perfect Balance of Grass for Relaxing Summer or Simply Enjoy Fresh Air on your Private Oasis...4 Generous Size Bedrooms...Primary Bedroom with 3 PC Ensuite...3 Washrooms...Finished Basement with Huge Rec Room Perfect for Relaxation and Indoor Entertainment...Large Laundry Area with lots of Storage Space with Lots of Potential...Double Car Garage with 4 Parking on Driveway...Upgrades Include: Fence (2021); AC (2020); Furnace (2020); Windows (2021); Roof (2017)...The Located is Unbeatable Close to Schools, Hwy 407/410, Public Transit, Parks, Grocery and Much More...Ready to Move in Beautiful Home in Fantastic Neighbourhood (id:59911)
RE/MAX Gold Realty Inc.
38-1 Mendota Road
Toronto, Ontario
Gorgeous And Spacious Freehold Townhouse Nestled In The Highly Coveted Stonegate Neighborhood. This Bright Open Concept Home Boasts a Stunning Renovated Eat-In Kitchen With Centre Island And Walk Out To Your Private Backyard Patio. Hardwood Throughout This Beautiful Open Concept Home With Custom Built In Cabinetry, Large Windows And High Ceilings (Laminate In Basement) Upstairs You Will Enjoy The Huge Primary Bedroom With Vaulted Ceilings And Walk-In Closet. Renovated 5 Piece Bathroom With Double Sink Vanity, Separate Soaking Tub And Shower. Large Sun-Filled Second Bedroom Contains Big South Facing Windows. This Fully Move In Ready House Also Offers Renovated Basement With Fold Out Queen Size Murphy Bed Seamlessly Built Into The Cabinetry. Perfect For Guests Or as a Third Bedroom, Nanny Or In-Law Suite Equipped With 4 Piece Ensuite Bathroom. Located In a Family Friendly Neighborhood With Easy Access To The Gardiner Expressway, ,TTC and the Mimico Go Station. You Are Also Conveniently Located Close To Excellent Shopping and Restaurants, Costco, Ikea and Metro. Short Distance Away From Great Parks And Schools. This Is The Perfect Home For Executives, Couples And Young Families. (id:59911)
RE/MAX West Realty Inc.
1323 Temperance Crescent
Milton, Ontario
Introducing FOR SALE A Brand-new, never-lived-in Beautiful detached home in the sought-after Hawthorne East Village community of Milton. This upgraded Elgin model by Mattamy Homes offers 1,829 square feet of modern living space, featuring 3 bedrooms and 3 bathrooms. The main and second floors boast hardwood flooring, excluding the bedrooms. 9-Elegant Hardwood flooring and 9 Foot Ceiling on main Floor enhance the open-concept layout. The chef's kitchen is a highlight, equipped with quartz countertops, a granite Center island, 41" Kitchen cabinets, a modern backsplash, undermount sink, and built-in stainless steel appliances. Large windows flood the space with natural light. The staircase leads to a second-floor family room, laundry room and a primary bedroom with its own 4-piece ensuite featuring quartz countertops and a glass door shower. Two additional generous-sized bedrooms with broadloom, large closets and windows share main bathroom. 2nd floor laundry room for extra convenience with a sink and storage cabinets complete the upper level. The basement has been upgraded to a 9-foot ceiling offering openness, Brightness and offering potential for future customization for potential rental or in law suite. This home comes with a full Tarion warranty and is currently vacant, allowing for flexible closing. Located near parks, schools, shopping, and with easy access to highways 401 and 407, this property combines luxury and convenience in a vibrant community. (id:59911)
Homelife/miracle Realty Ltd
10048 Mclaughlin Drive
Brampton, Ontario
Exciting Freshii Franchise Opportunity in Brampton! Seize the opportunity to own a popular Freshii franchise in Brampton, strategically located in a bustling plaza at the high-traffic intersection of McLaughlin and Bovaird. This modern, well-designed commercial unit features high ceilings, abundant natural light, and a welcoming ambiance, creating the perfect setting for a thriving business. With excellent sales and profit potential, this franchise is ideal for a passionate, hands-on entrepreneur dedicated to promoting healthy lifestyles. Freshii, a recognized leader in healthy eating and one of Canada's top franchise brands, offers full training (subject to franchisor approval) and ongoing support from their professional head office team. Join a successful and growing brand in an unbeatable location. Don't miss this opportunity to combine your entrepreneurial spirit with a commitment to health and wellness! **EXTRAS** Prime lease at $6,591 gross rent (incl. TMI) with 7+5+5 years left. Easy-to-manage, minimal staffing, ample parking, and surrounded by many restaurants in a busy plaza. Perfect for business growth with excellent visibility and traffic! (id:59911)
Elixir Real Estate Inc.
1517 - 100 Burloak Drive
Burlington, Ontario
Enjoy resort-style retirement living in this bright & spacious 2-bed, 2-bath PLUS den suite. STUNNING LAKE VIEWS from your private balcony & both BEDROOMS! Plenty of room to entertain in the open concept layout with separate living and dining areas, plus a cozy den. Large primary bedroom with double closets & a private 4-piece ensuite. The unit includes in-suite laundry, 1 underground parking, & 1 storage locker, is carpet-free, and is painted in neutral colours. Designed for active, carefree lifestyles, this vibrant community features an indoor pool, gorgeous courtyard to enjoy summer days, fitness centre, library, games room, hair salon, & organized activities. Enjoy peace of mind with in-suite call buttons, on-site nursing, visiting doctors, concierge, housekeeping (1 hr/month), & $260/month dining credit included in your monthly club fees. Steps to the lake & minutes from Oakville & Burlington amenities, this is refined, maintenance-free living at its best. Don't miss out on owning this beautiful condo in the desirable retirement residence at Hearthstone by the lake! Book your private tour today. (id:59911)
Royal LePage Burloak Real Estate Services
40 - 717 Lawrence Avenue W
Toronto, Ontario
*Welcome To Midtowns On The Subway And Hwys*The Ultimate Central Living Is Waiting For You*Few Minutes Away From Subway & 2 Major Hwys* Across The Street Is Lawrence Plaza & One Subway Stop Is Renowned Yorkdale Mall*Upper Level, One Of The Best, Most Quiet, SouthEast Exposure, Roof Top Garden (229 Sf) With Downtown View*Underground Parking & Locker*2 Full Bdr & 1.5 Bath* Roof Top Garden * Seldom Available * Beautifully Maintained Unit * (id:59911)
RE/MAX Prime Properties - Unique Group
120 Ascot Avenue
Toronto, Ontario
Charming and well-maintained detached home nestled in the heart of Toronto's vibrant Corso Italia neighborhood. This inviting property features a functional layout with spacious principal rooms, large windows for abundant natural light, and a thoughtfully updated kitchen with stainless steel appliances and ample storage. The home offers comfortable bedrooms and a finished basement perfect for extended family or rental potential and a private backyard ideal for outdoor enjoyment. Located on a quiet, tree-lined street just steps from St. Clair West, shops, cafes, parks, schools, and transit. A fantastic opportunity to own a detached home in one of the city's most desirable and walkable communities! (id:59911)
Royal LePage Signature Realty
313238 Highway 6 Highway
West Grey, Ontario
Welcome to your new home! Located on the outskirts of the town of Durham thisis a must-see! This charming 2-bedroom, 2-bath 1 1/2 storey offers the perfect blend of comfort, space, and location. Completely updated since 2008. Inside, you'll find a warm and welcoming layout featuring a beautiful open concept kitchen with a spacious living room heated by a natural gas fireplace. A beautifully integrated addition of a sunroom (2012) heated with its own gas fireplace Step outside to enjoy your private backyard oasis complete with a . The large paved driveway offers parking for five and makes day-to-day living effortless. With a newer roof (2018), owned hot water tank, and water treatment system , this home is as practical as it is inviting. Outside you find a heated and serviced shop for the handyman along with three additional storage sheds. This home is being sold complete with contents so all you need to do is move in and relax. (id:59911)
Keller Williams Realty Centres

