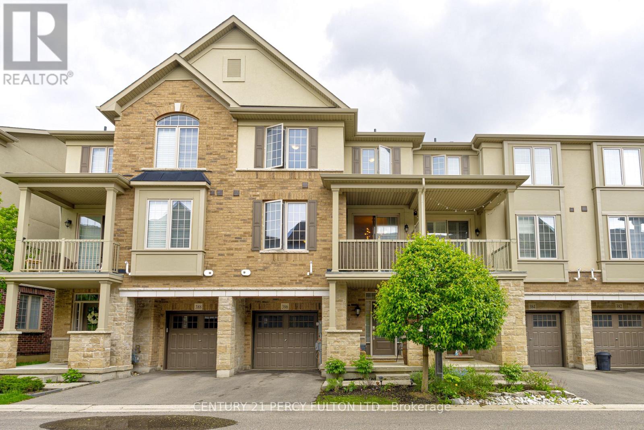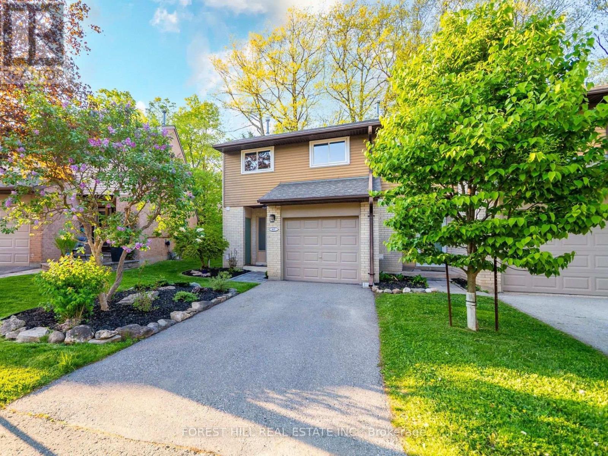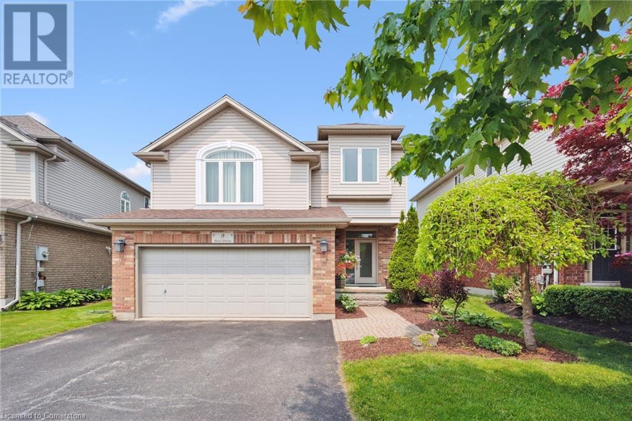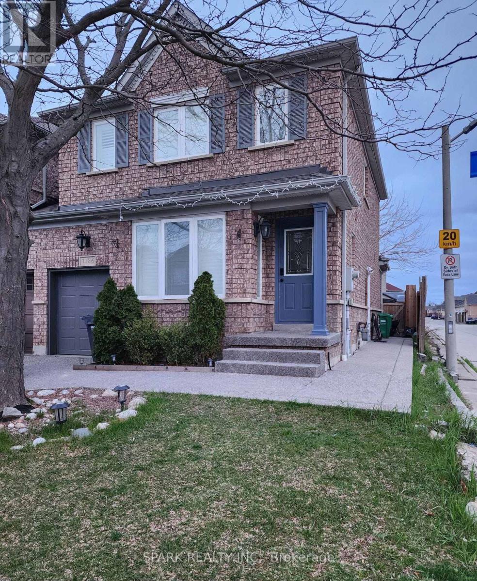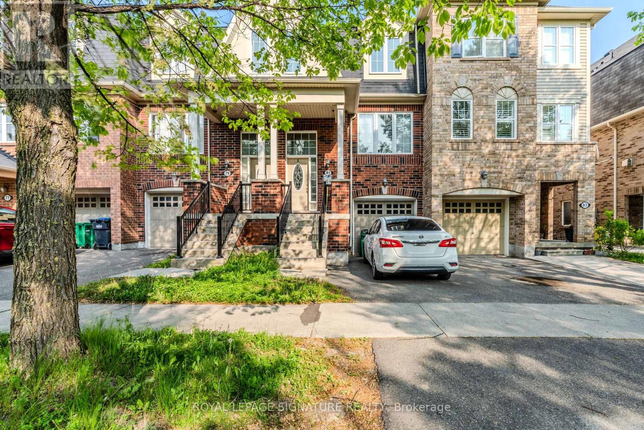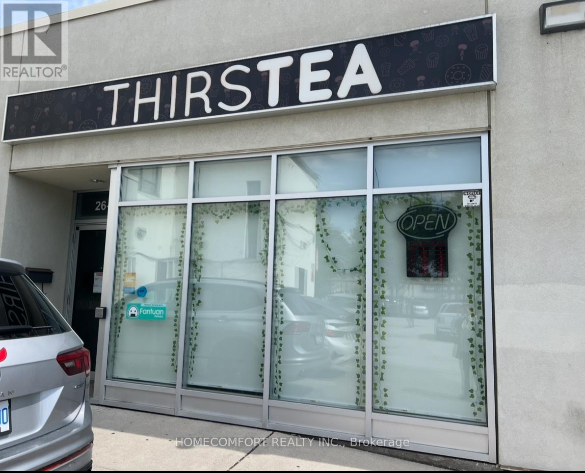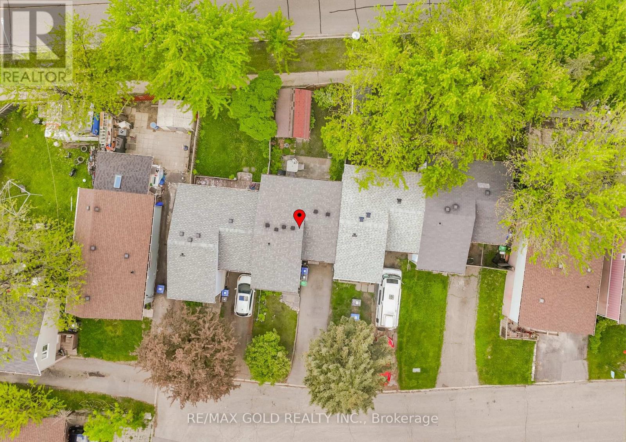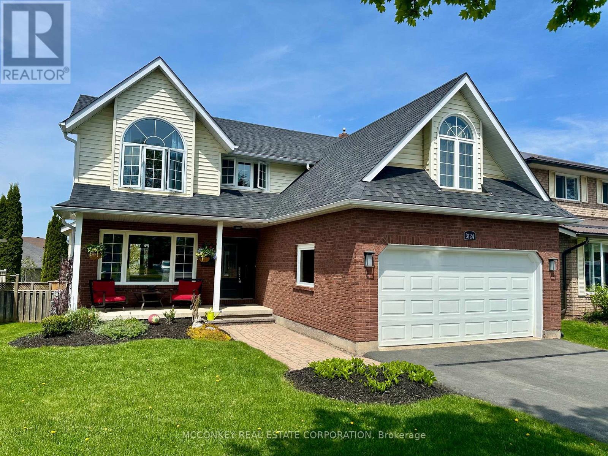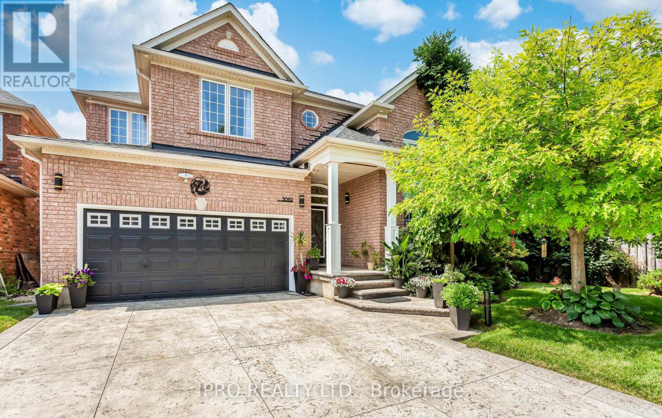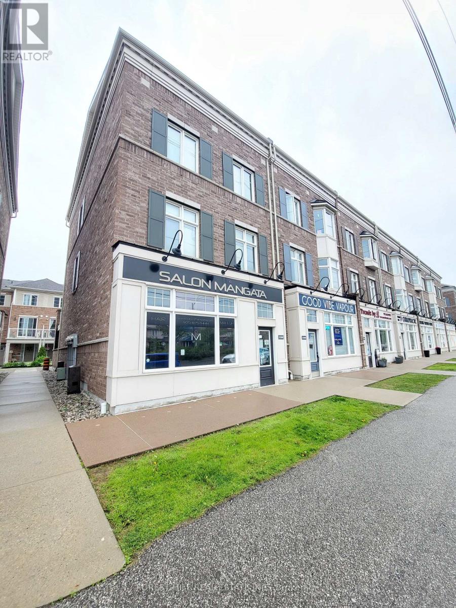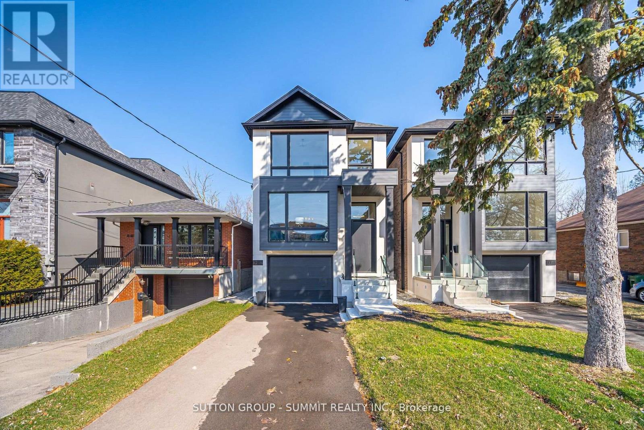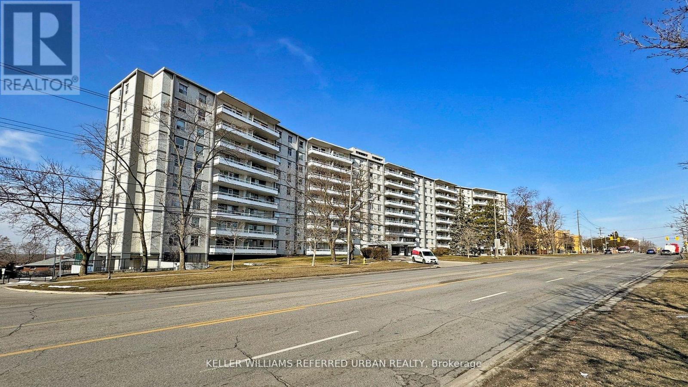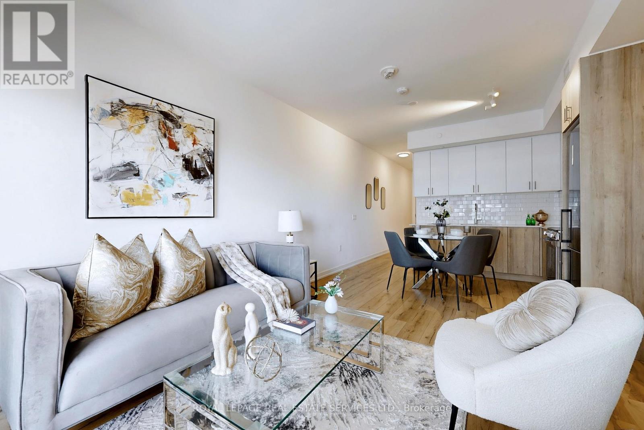386 Alderwood Common
Oakville, Ontario
Immaculate Freehold Townhome in Prestigious Joshua MeadowsWelcome to 386 Alderwood Common a beautifully maintained 3-storey freehold townhome nestled in Oakville's sought-after Joshua Meadows community, offering nearly 1,400 sq ft of beautifully finished, carpet-free living space with hardwood flooring throughout. Located within walking distance of top-rated schools, parks, and everyday amenities. Just minuted from major highways and public transit. This home provides a perfect balance of suburban tranquility and urban access. The ground floor features a spacious flex room - ideal for a home office, gym or den with access to garage and ample storage. The main level boasts an open concept layout with 9 feet ceilings, large windows, and rich hardwood flooring. Enjoy a bright and spacious living/dining area with walkout to a covered balcony. Perfect for morning coffee or evening relaxation. The modern kitchen includes quartz countertop, stainless steel appliances, a breakfast bar, and plenty of cabinetry. Upstairs, you will find two well appointed bedrooms, including a primary suite with a walk-in closest., a four piece ensuite featuring a soaker tub and glass shower, convenient upper-level laundry and linen storage completes the home. A perfect opportunity for a first-time home buyer, families, young professionals, or investors. Move in and enjoy everything that Oakville has to offer! (id:59911)
Century 21 Percy Fulton Ltd.
47 Lynden Circle
Halton Hills, Ontario
Over 1,450 Sq.ft & Backing Onto Ravine, Fully Renovated. 3-Bedroom End Unit Townhome with no homes behind, offers Views Of A Flowing Creek for A Peaceful, Nature-filled Backdrop. Bright, Open-concept Living And Dining Area, Featuring A Walk-out To Your Backyard, Perfect For Entertaining Or Simply Enjoying The Quiet Outdoors. The Versatile Main-floor Office/family/living Room Offers Flexibility To Suit Your Lifestyle. Upper Level Boasts A Spacious Primary Bedroom With Access To A Stylish New 4-piece Semi-ensuite Bath. Two Additional Bedrooms Provide Comfort And Functionality. The Large, Unfinished Basement Offers Endless Possibilities And Includes A Dedicated Laundry Area. With No Neighbor's Behind And To One Side, This Location is Rarely Found In Townhome Living. This Is Your Opportunity To Move -in Tomorrow, Sit Back And Enjoy All The Area Has To Offer - Don't Miss It! (id:59911)
Forest Hill Real Estate Inc.
1328 Pinegrove Road
Oakville, Ontario
Bright & Spacious Bungalow In Prime Bronte East, Oakville! Well-maintained 3+1 bedroom, 2 full bath side-split on a quiet street in one of Oakvilles most desirable neighbourhoods. Renovated kitchen with quartz counters, backsplash, and porcelain tile floor. Hardwood floors throughout main level, stainless steel appliances, and a finished basement with large family/rec room. Carpet-free, functional layout with plenty of living space. Located in prestigious Bronte East, surrounded by custom homes, schools, parks, and minutes to Bronte Marina, Lake Ontario, Bronte Village, highways. Ideal for families or professionals seeking a quiet, established community. Photos from previous listing prior to current tenancy. Looking for AAA tenants. (id:59911)
RE/MAX West Realty Inc.
426 - 2450 Old Bronte Road
Oakville, Ontario
Welcome To This Stunning 1 Bedroom 1 Bathroom with Balcony Upgraded Condo Oak Model at the Branch Condos in Oakville -Dundas/Bronte, Comes with premium laminate flooring, quartz counters, built in fridge and dishwasher, stainless steel appliances, backsplash, 12 x 24 floor and wall tiles in bathroom. Move in immediately. Great for Working professionals. Close to OTM Hospital, Sheridan College, Banks, Groceries, Shopping, Transit & 7 min drive to Bronte GO. Access 407, 403, QEW. Hiking trails, and Bronte Creek P.P. Landscaped courtyard with BBQ's, Fresco Kitchen, Gym & Yoga room, Party Rooms, Indoor Pool, Rain Room, Sauna, 24hr Concierge, Rec Room all included. MUST SEE!!Parking, locker and Highspeed Internet INCLUDED. (id:59911)
Royal LePage Signature Realty
9 Peer Drive
Guelph, Ontario
Spectacular finishes and meticulous attention to detail characterize this exquisite three-bedroom family home, situated in the affluent subdivision of Kortright Hills, Guelph, Ontario. Welcome to 9 Peer Drive, this property offers a luxurious lifestyle and has been completely renovated throughout. The main floor boasts an appealing open-concept floor plan featuring Maple hardwood flooring. The newly renovated kitchen includes a large island, granite countertops, stainless steel appliances, designer cabinetry, and a ceramic backsplash. The cozy living room, equipped with a gas fireplace, provides an ideal spot for relaxation and is adjacent to a spacious dining room. One level up offers a magnificent Great room with an oversized window that floods the space with natural light, an additional gas fireplace, custom cabinetry, and vaulted ceilings. The top floor comprises three remarkable bedrooms. The primary bedroom is exceptionally spacious and features a newly renovated ensuite bathroom with heated floors a luxurious tub and walk-in shower. The two additional bedrooms provide ample closet space and feature fresh broadloom throughout. An additional three-piece bathroom with a walk-in shower and freshly renovated laundry room completes the upper level. Enjoy entertaining family and friends in the spacious lower level recreation room, which offers ample room for both fun and relaxation. An additional brand-new two-piece bathroom and ample storage completes the interior of the home.Walk out to your private backyard seating area via the newly installed sliding door, which leads to an upper deck and an interlock patio below. Recent renovations include the complete main floor, all four bathrooms, the upstairs family room, laundry room, and more. This home is conveniently situated in close proximity to all amenities, excellent schools, parks, major highways, and more. This exquisite residence demands to be viewed to be fully appreciated. Schedule your private showing today! (id:59911)
Right At Home Realty
3186 Owls Foot Drive
Mississauga, Ontario
Fully Upgraded sun filled 3 bedroom Corner Lot House in Prime location of Churchill meadows. Spacious Kitchen with Big Pantry, Quartz counter tops, Pot lights throughout the house. Open Concept Family Room with H/Wood Floors & W/O to Deck. Huge Living/Dining Room, H/Wood Floor, Modern design and layout. Walking distance to Grocery Stores, Bank ,Coffeeshops ,Amenities, Excellent School District, Public Transit(2 mins walk ), Rec Centre, Library. Access to highway 401,403,407.Just move in & enjoy this great neighborhood. (id:59911)
Spark Realty Inc.
81 Bevington Road
Brampton, Ontario
Stylish & Sun-Filled 3 Bedroom, 3 Bathroom Condo Townhome In A Family-Friendly Brampton Neighbourhood! Step Into A Bright, Open-Concept Living & Dining Area Perfect For Entertaining. Enjoy A Modern Kitchen With Stainless Steel Appliances, Ample Cabinetry & Room To Cook With Ease. Hardwood Staircases Add A Touch Of Elegance Throughout. The Spacious Primary Retreat Features A 4-Piece Ensuite & Walk-In Closet. Finished Basement Offers A Walk-Out To A Private Yard Ideal For Relaxing Or Hosting Guests Plus A Convenient Laundry Room & Direct Garage Access. Prime Location! Close To Top-Rated Schools, Mount Pleasant GO, Cassie Campbell Community Centre, Scenic Parks, Trails & Everyday Essentials. A Turn-Key Opportunity In One Of Brampton's Most Desirable Communities! (id:59911)
Royal LePage Signature Realty
26-3 - 26 Dundas Street E
Mississauga, Ontario
Well-Established Bubble Tea, Coffee, and Dessert Shop in the Heart of Mississauga (Dundas St E & Hurontario).**Located in a high-traffic plaza surrounded by residential buildings and commercial complexes. Plenty of pedestrian activity and ample parking. Neighbors include TD Bank, supermarket, LCBO, and more. Fully equipped kitchen with exhaust hood. Can be converted to various types of businesses great potential for growth.**Rent:** \\$4,375/month (includes T.M.I., H.S.T., and water).**Lease:** Until February 2026, with a 5-year renewal option.**Business Hours:** 1:30 PM 11:00 PM (short hours).**Please do not approach staff directly. All showings must be arranged through the listing agent. (id:59911)
Homecomfort Realty Inc.
1305 - 385 Prince Of Wales Drive
Mississauga, Ontario
Luxury Building 'Chicago, By Daniels'. South East Exposure, 9Ft Ceilings. 2 Full Baths. Thousands Spent On Upgrades. Upgraded Bathrooms, Kitchen And Elec Lights, Hardwood Floors, Granite Counter Top And Much Much More. Close To Mall, Theatres, Transit, And Living Arts Centre. Gorgeous 'Corner Unit In Upscale Building. Everything At Your Doorstep. No Carpet In This Lovely Suite. (id:59911)
Real Home Canada Realty Inc.
642 Laking Terrace
Milton, Ontario
Beautifully Upgraded Mattamy Executive T/H. 1931 Sq.Ft. per MPAC. Sought after Clarke area, close to schools, parks, community centre, GO. Family Home - 4 spacious bedrooms. Quality Hardwood Floors throughout, Incl. Staircase. Decor Stone faced Gas Fireplace with TV nook. Upgraded Quartz counters and backsplash in Kitchen, with Oversize Island, U/Cabinet Lighting. Freshly painted throughout. Upgraded bathrooms, with Soaker Tubs. 2nd Floor Laundry for ease of use. Separate Dining Area could be a Den - open concept. End Unit with Stone Facade on front of House. Property being sold "As Is, Where Is" condition, no Warranties. Shows like a Diamond. (id:59911)
Sutton Group - Summit Realty Inc.
16 Gatsby Square
Brampton, Ontario
Freehold Town Well Maintained Home in Convenient Location with No House at the Back Features Functional Layout with Bright & Spacious Living/Dining Combined Walks out to Privately Fenced Backyard with Private Retreat Features Stone Patio Perfect for Family Gathering with BBQ line Installed...Garden Area with the Balance of Grass for Relaxing Summer or Peaceful Mornings with Power Equipped Storage Shed...Gate at the Back Fence Walk Out to the Street Behind...Large Eatin Kitchen with Updated Cabinets Overlooks to Manicured Landscaped Frontyard with 2 Parking Space on the Driveway with Storage Space...2nd Floor Features 3 Generous Sized Bedrooms with Lots of Natural Light and Full Washroom...Professionally Finished Beautiful Basement Offers Endless Opportunities with Large Rec Room with Laminate Flooring and Pot Lights...3 PC Ensuite and Kitchenette Maybe used as In Law Suite or For Growing Family with Lots of Potential and Ample Crawl Space for Storage...Ready to Move in Home Close to all Amenities such as Parks, Schools, Public Transit, Hwy 410 and Much More... (id:59911)
RE/MAX Gold Realty Inc.
9 Parkview Heights
Quinte West, Ontario
Welcome home when you enter this 2400 Sq ft extended all brick bungalow located at 9 Parkview Heights. Easy access to marina, shopping, 401, and 8 Wing. No stairs on main floor. Spacious kitchen with loads of cupboards and counterspace, a separate main floor family room to relax. Formal entertaining living room, with gas fireplace. Main floor family room with access to patio. Three main floor bedrooms on a separate wing, primary with ensuite and walk-in closet. Main floor laundry room plus a 2 pce bath. Large deck and private rear yard plus patio. Full unspoiled basement. Enjoy the south facing sunroom for those lazy days. This all located on an oversize 120 by 110 lot with excellent landscaped grounds. (id:59911)
Royal LePage Proalliance Realty
1247 Farmstead Drive
Milton, Ontario
Newer Bright Basement Apartment Includes Spacious 2 Bedrooms, 1 Full Washrooms, Living Rooms And Separate Laundry. Big Windows, Laminated Floor And Ceramic Tiles In Basement. Stainless Steel Appliances, Pot Lights. Painted,1 Parking Spots Included. No Pets Preferred And Non-Smokers Please. Aaa Tenant Needed With Small Family . Tenant Share 30% All Utilities (id:59911)
RE/MAX Gold Realty Inc.
3124 Frances Stewart Road
Peterborough East, Ontario
This beautifully updated home offers spacious living with modern finishes in one of the most sought-after neighborhoods. Featuring four generous bedrooms and four bathrooms, this home is perfect for families and those who love to entertain. Enjoy a fully finished basement complete with an additional bedroom, providing extra living space for guests or a growing family. Relax and unwind in the family room with a cozy gas fireplace, or take advantage of the main floor laundry room for added convenience. Step outside to your own private oasis with a large inground swimming pool perfect for summer days and enjoy the nearby bike path for outdoor activities. Located just minutes from Trent University, the Trent Canal, and the stunning natural surroundings of Thompson Bay, this home offers both comfort and convenience. Don't miss the opportunity to own this beautiful property in a prime location! **EXTRAS** Not included in Rooms/Details are the following rooms in the Basement: Bedroom 3.92m X 3.13m, 2 pc. Bathroom 2.20m X 1.44m, Rec. Room 6.77m X 3.45m, Cold room 5.20m X 1.50m, Utility room (id:59911)
Mcconkey Real Estate Corporation
34 Burnham Boulevard
Port Hope, Ontario
Welcome home! Whether you are buying your first home or downsizing, this home is perfect for you. One of the largest lots on the street, this home has been lovingly card for and shows pride of ownership. Large living and dining rooms with lots of light, laminate flooring and a lovely picture window. Walk in to the gourmet style kitchen wonderfully renovated with white cabinetry, granite counters, coffee servery and cabinet, pantry and walk out to large oversized yard fully fenced. Three great bedrooms with the primary bedroom featuring double windows, semi 4pc ensuite and walk in closet. The basement is completely finished with a rec room that is perfect for your media room or gym, and office area for those that work from home. Please see the list of features and updates attached to the listing. This home is move in ready with loads of updates! (id:59911)
Land & Gate Real Estate Inc.
3082 Scotscraig Crescent
Oakville, Ontario
Upgraded 4+1 Bedroom with 4 Bath Home in Bronte Creek area over 3000 Sq ft of Living Space on a Premium Lot W/ Stamped Concrete driveway & Backyard Porch. Bright Formal Living / Dining Room. 9 ft ceiling on Main & Second floor with 7 ft tall doors. Hardwood floors on main floor, Upgraded Kitchen with Quartz Countertop and large Cabinets, overlooks Family Room. Pot lights inside & Outside, Fireplace , Walk out from Breakfast to meticulously maintained Backyard. California Shutters in Kitchen & Family room. Massive arched window overlooking front yard. Vaulted ceiling brings plenty of Natural light.Master bath W/ marble countertop & Jacuzzi. Deep tub in 2nd bath. Main floor Laundry. Fridge,Stove,Washer,Dryer,B/I Dishwasher, All Elf's & Window Coverings.Roof (2019), Furnace (2020),New Basement (2023). Kitchen Island ( 2022).CAC, GDO & Central Vac.Master ensuite W/ Jacuzzi tub.Bay windows providing lots of natural light. Finished Basement with 1 Bdrm , Bath & open concept Rec room in addition to ample storage & large basement window. Professionally landscaped and meticulously cared for Front yard & very Private Backyard.Located Near Bronte Creek Provincial Park, Ravines, Walking Trails & Close To Hwys, Oakville Hospital ,Schools & Transit. (id:59911)
Ipro Realty Ltd.
27 Deerpark Crescent S
Brampton, Ontario
Beautifully Upgraded Family Home in Prime Brampton Location! Welcome to this meticulously maintained and move-in ready family home, perfectly nestled in a warm and friendly neighborhood just minutes from downtown Brampton and the GO station. With thoughtful upgrades throughout and a location that blends convenience with community charm, this property is a true gem. Step inside to discover brand new stainless steel kitchen appliances, upgraded countertops in both kitchens, and freshly renovated flooring that adds a modern touch to every room. The basement kitchen features brand new cabinets, making it ideal for extended family living or entertaining. The home boasts a fresh coat of paint throughout, including the driveway, giving it a crisp, clean curb appeal. Speaking of curb appeal the extra-spacious driveway comfortably fits up to 4 cars, perfect for growing families or hosting guests. Additional highlights include: Brand new garage door Abundant storage space in the garage Short walk to public schools and bus stops Located in a welcoming, family-friendly community This home offers the perfect balance of modern upgrades and everyday functionality, all in an unbeatable location. Whether you're a first-time buyer, upsizing, or investing this property has everything you need and more. Don't miss your chance to own this beautiful Brampton home book your private showing today! (id:59911)
Homelife/miracle Realty Ltd
434 - 30 Shore Breeze Drive
Toronto, Ontario
Experience luxurious waterfront living on the shores of Lake Ontario in the Mimico area. This beautifully designed 2-bedroom, 1-bathroom unit offers functional and stylish space and layout at ~730 sq.ft, completed with engineered hardwood flooring throughout. The modern and spacious kitchen features large granite countertops and ample cabinetry with oversized stainless steel appliances. A standout feature is the spacious walk-in laundry room, a rare find in condo living! Primary bedroom includes a balcony and second bedroom features a sleek glass wall and a deep closet for extra storage space. Parking & Locker included. EXTRAS: Owner Occupied Never Tenanted | AirBnB Eligible | Parking Close to Entrance Elevators | Access to Additional Elevators | World Class Amenities | Bike Room | Steps to Lake & Humber Bay Park and Various Surrounding Dog Parks | Trendy & Vibrant Neighbourhood | Transit Hub | Close to Downtown Toronto (10-12 minute drive) (id:59911)
Adjoin Realty Inc.
2001 - 4065 Confederation Parkway
Mississauga, Ontario
Modern 1+1 Condo in Prime Mississauga Location! Bright and stylish Daniels-built unit with 9-ft ceilings, floor-to-ceiling windows, 584 SF with stunning west views. Features a modern kitchen with quartz countertops, stainless steel appliances, and a center island with seating. Spacious bedroom with double closet, plus a large den perfect for a home office. Upgraded bathroom with Bathtub. Enjoy top-tier amenities: gym, climbing wall, kids zone, party room, rooftop terrace, and more. Steps to Square One, Sheridan College, YMCA, restaurants, public transit, and highways. Includes 1 parking and 1 locker. Move-in ready! (id:59911)
Bay Street Group Inc.
1260 Main Street E
Milton, Ontario
Stunning 2 Level Building w Approx.2000 Sq. Ft Of Living Space Plus 900Sq. Ft Of Commercial Unit On Main St. Milton, Open Concept Living Dinning & Large Kitchen With Hardwood Floor, Balcony & Terrace. Beautiful 3 Bedrooms On The Upper Level With Laundry And Two 4 Pc. Washrooms. Full Unfinished Basement For Further Use. A Must View Property For A Business Owner, Investment Or To Live And Enjoy! Must see!! (id:59911)
Forest Hill Real Estate Inc.
62 Ash Crescent
Toronto, Ontario
Brand new custom built home with tarion warranty in prime south etobicoke, south of lakeshore. Custom home features limestone & brick exterior. Granite countertops & backsplash W/High-end B/I Fisher paykel appliances. Open concept kitchen/family rm 12 ft ceilings walk out to large deck, floating open-riser staircase, skylight, primary bedroom with tall tray ceilings, luxury ensuite bath. 2 additional spacious bedrooms in upper level. lower level has a laundry rm 3 pc bath and finshed rec room W/ W/O to secluded backyard oasis. over 3000 sq ft of finished luxury living space. close to all amenities, step TTC, long branch Go station, the lake & shops/cafes/restos on lakeshore.parks and marie curtis beach. a must see!!! (id:59911)
Sutton Group - Summit Realty Inc.
921 - 3460 Keele Street
Toronto, Ontario
Welcome To Your Dream Urban Oasis! Discover The Perfect Blend Of Comfort And Convenience In This Spacious And Well-Maintained 2 Bedroom Unit, Nestled In A Coveted Co-Op Building. This Top Floor, Corner Unit Shines With Natural Light, Offering You A Welcoming Atmosphere That Feels Like Home From The Moment You Step Inside. Experience The Height Of Urban Living With 8 Foot Ceilings And A Huge L-Shaped Balcony With An Unobstructed South-Western View Away From Keele, Inviting The Beauty Of The Skyline Into Your Living Space. The Newly Renovated Bathroom Adds A Touch Of Elegance To This Already Exceptional Unit. This Gem Is Conveniently Located Just Steps Away From Transit, Making Your Commute A Breeze. You're Also Just Minutes To Major Highways, Shopping, And York University, Putting The Best Of The City At Your Fingertips (id:59911)
Keller Williams Referred Urban Realty
507 - 1195 The Queensway Avenue
Toronto, Ontario
This 3-bedroom, 2-bathroom condo offers 942 sq. ft. of thoughtfully designed interior space with a northeast exposure, filling the home with natural light. The open-concept layout features a sleek L-shaped kitchen with quartz countertops and high-quality appliances, seamlessly flowing into the spacious living area. With 9-ft ceilings, the home feels airy and expansive. The primary bedroom includes a 3-piece ensuite and a large closet, while the second and third bedrooms offer versatility with ample storage. Enjoy a 35 sq. ft. northeast-facing balcony, perfect for relaxing with peaceful views. Additional conveniences include in-unit laundry and secure parking. Located just minutes from the Gardiner Expressway & Highway 427, with TTC access at your doorstep, commuting is effortless. Steps from Sherway Gardens Mall, top restaurants, parks, and schools, this condo is an excellent choice for modern living on The Queensway. ***EXTRAS*** Amenities include an outdoor rooftop terrace, a private event space with a kitchen and fireplace, a library/study with terrace access, and a fully equipped gym featuring high-end training equipment (id:59911)
Royal LePage Real Estate Services Ltd.
Lower - 1524 Dupont Street
Toronto, Ontario
WELCOME TO 1524 DUPONT STREET, LOWER LEVEL; Unlock The Door To Your Perfect Dynamic Workspace In The Heart Of The Prestigious Dovercourt-Wallace Emerson-Junction Community! Approximately 24' x 11.4' Room, Laminate Floors, 8' Ceiling Height, 1 Window, 3 Piece Bathroom, No Kitchen Facilities. A Unique Self-Contained Bachelor Apartment/Office Space That Seamlessly Blends Comfort And Convenience. This Spacious Basement Unit Boasts A Large Open Room Ideal For Living Or Working, Paired With A Private Bathroom For Your Ultimate Convenience. With Its Separate Walk-Up Entrance And Vibrant Street Exposure On Dupont, This Space Offers Both Privacy And Accessibility, Making It Perfect For Singles Seeking A Cozy Space Or Professionals In Need Of An Inspiring Personal Office Environment. While There is No Kitchen facilities , The Charm And Versatility Of This Unit Truly Set It Apart From The Rest. Embrace The Vibrant Community Filled With Trendy Shops, Cafes, And Parks, Just Steps Away! Don't Miss This Exceptional Opportunity To Make This One-Of-A-Kind Space Your Own! (id:59911)
RE/MAX Premier Inc.
