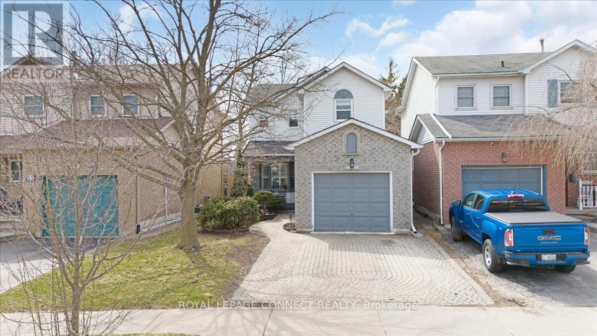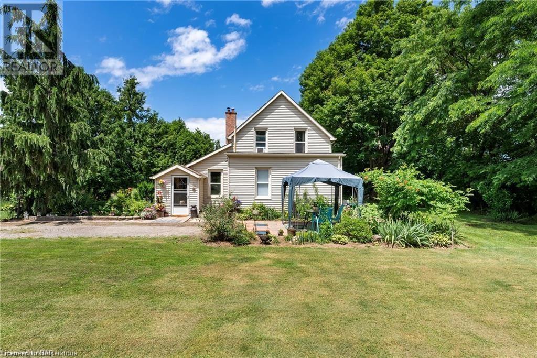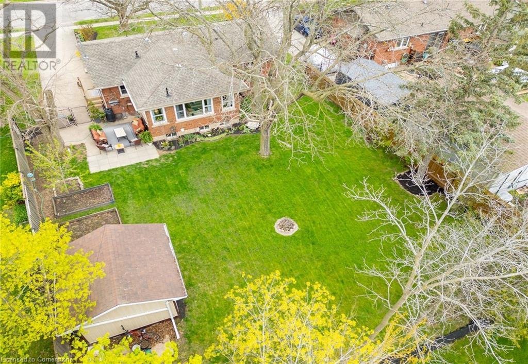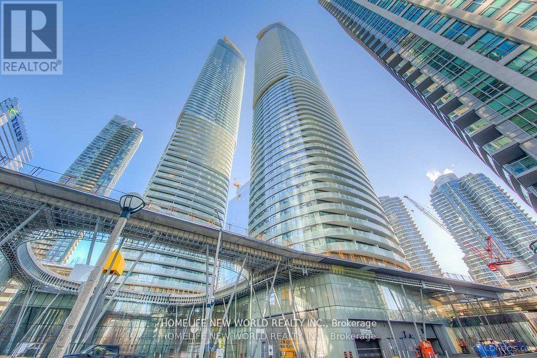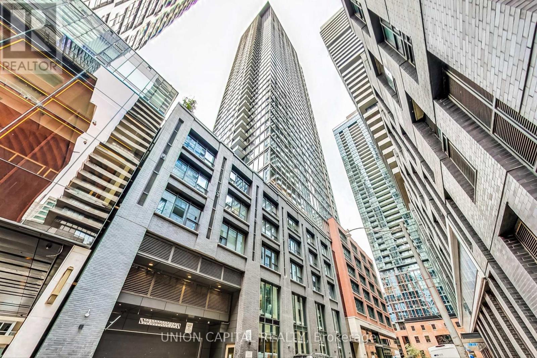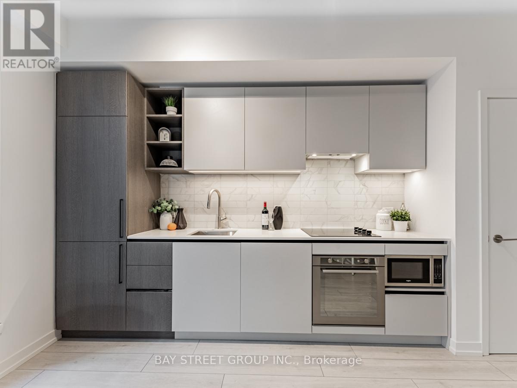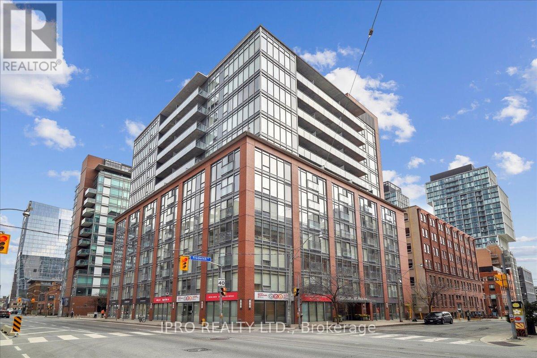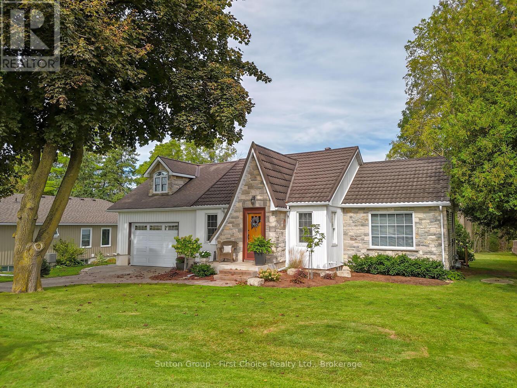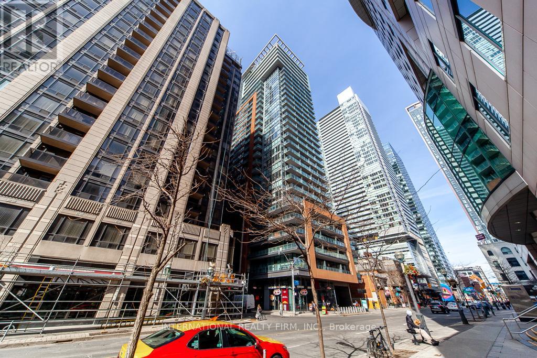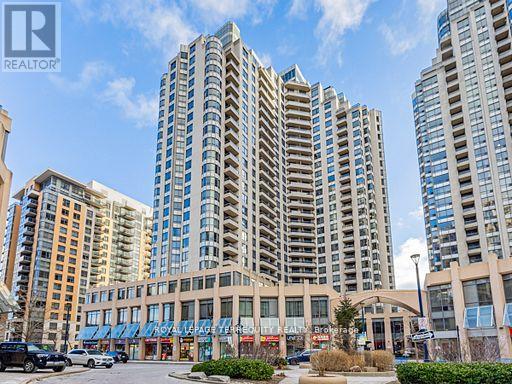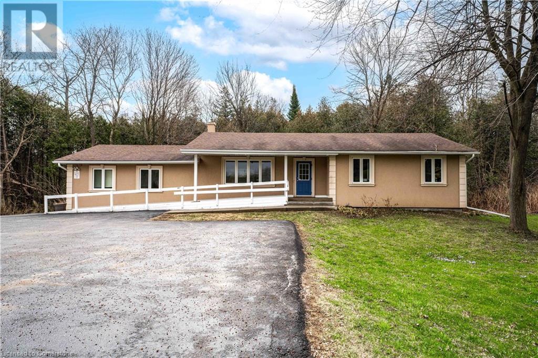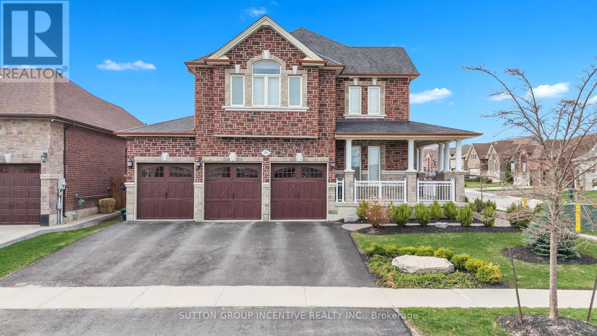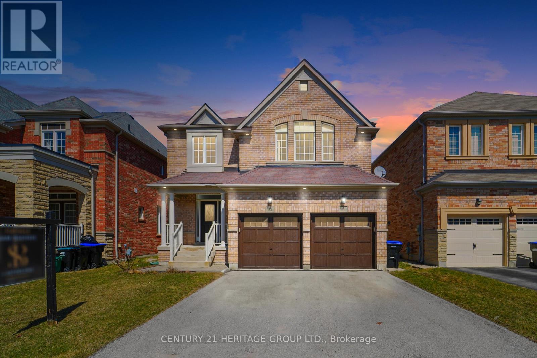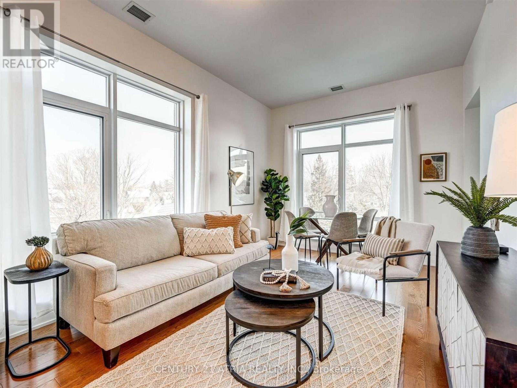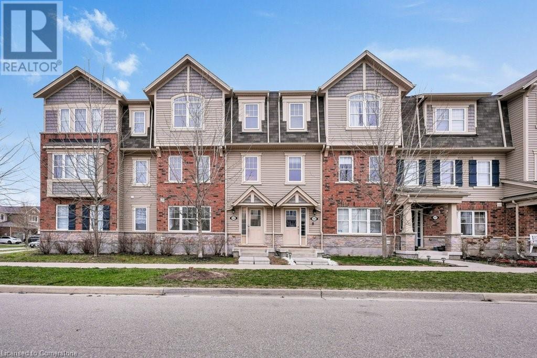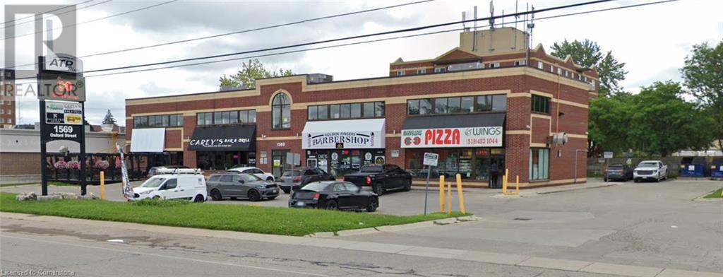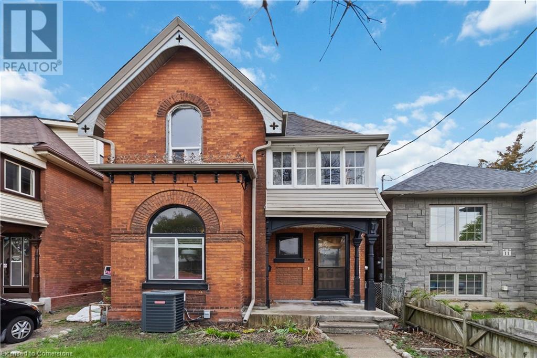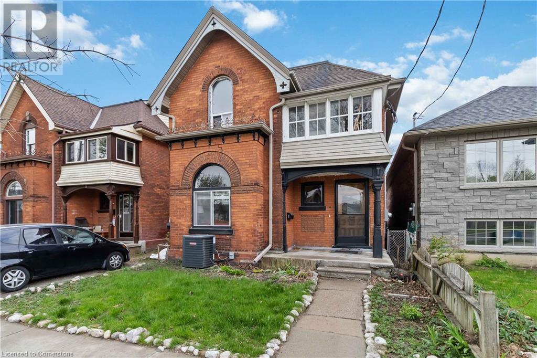H10/108 - 4525 Kingston Road
Toronto, Ontario
50% SHARE SALE OF THE BUSINESS! Excellent opportunity to join one of the fastest growing Pizza Franchise in Ontario. TURNKEY business that you can join right away! Located in the bustling Morningside Crossing plaza - at the intersection of Morningside Ave, Kingston Rd AND Lawrence Ave - this location benefits from high foot traffic ensuring steady flow of customers. With well-known grocery stores as well as an LCBO in the plaza, there is always a demand for Pizza! With ample parking in the plaza and easy public transit access, this pizza store is an EXCELLENT BUSINESS OPPORTUNITY even for a first-time business owner. ***Brand New Modern Interiors ***Secured 10 Year Lease ***This is a 50% shares sale of business of the Incorporation ***The Seller is also open to offers to buy the full business (id:59911)
Ipro Realty Ltd.
54 Parklawn Drive W
Clarington, Ontario
Beautifully Maintained 3 Bedroom, 3 Bath Home In Friendly Family Neighbourhood. Inside Is Freshly Painted, Bright And Welcoming. Enjoy The Main Floor's Living Room, Dining Room And Sun-Filled Eat-In Kitchen. W/O To Landscaped Private Yard Backing Onto Dr. Emily Stowe Park. Upstair Boasts 3 Large Bedrooms And 4 Piece Semi-Ensuite Bath. Finished Basement With Additional Cozy Office Nook and and a 3 Pcs Washroom Is An Excellent Extra Living Space For You To Enjoy. ** This is a linked property.** (id:59911)
Royal LePage Connect Realty
5400 North Service Road
Beamsville, Ontario
Welcome home to your little piece of paradise! This gorgeous 1-acre property is a perfect hobby farm. The charming farmhouse features 3 bedrooms and 1 bathroom, offering a cozy and comfortable living space. Nestled amidst mature trees, flourishing fruit orchards, lush trees and a short walk to the Lake along with all the conveniences of easy hwy access. This property is a haven for nature enthusiasts, promising breathtaking views that change with the seasons. Additionally, the property includes a large barn 30 x 50 with water and hydro for car enthusiasts and hobbyists alike, awaiting your creative vision. Whether you seek garage space, storage, a workshop, gardens and chickens this property offers endless possibilities. This property is more than just a home, its the way of life! (id:59911)
RE/MAX Garden City Realty Inc.
4165 William Street
Beamsville, Ontario
CHARMING BRICK BUNGALOW ON A FABULOUS PROPERTY with spacious open-concept design in most desirable location with short stroll to downtown, schools & parks. Oversized windows on main level offers a bright and sunny atmosphere. Main floor family room with hardwood floors overlooks the expansive yard and gardens. Great eat-in kitchen with abundant cabinetry. Main floor laundry. Open staircase to lower level with 3rd bedroom & additional bath. The large patio adds to this backyard oasis. OTHER FEATURES INCLUDE: c/air, new furnace 2022, hardwood floors, fridge, stove, dishwasher, large shed. Truly a House and Garden home inside and out! (id:59911)
RE/MAX Garden City Realty Inc.
297 Oak Walk Drive Unit# 1406
Oakville, Ontario
Renters your search ends here! Experience modern living in this stunning 1-bedroom condo in the heart of Uptown Core, Oakville! This beautifully designed residence offers a perfect blend of contemporary style and functionality. Enjoy breathtaking views from the extended open balcony, a modern kitchen with stainless steel appliances, and elegant laminate flooring throughout. The soaring 9' ceilings enhance the open-concept layout, creating a bright and airy ambiance. This exceptional unit includes one parking space and one locker for added convenience. Residents have access to outstanding amenities, including a rooftop deck, state-of-the-art fitness centre, Pilates room, and more. Ideally situated near transit (GO), Highways 407 & 403, banks, and top retailers like Walmart, Superstore, LCBO, and Tim Hortons, this location offers unparalleled convenience.**Some pictures are virtually staged** **Tenant will need to open an account with Powerstream and charges will be deducted monthly** (id:59911)
RE/MAX Aboutowne Realty Corp.
760 Whitlock Avenue Unit# 103
Milton, Ontario
Welcome To 760 Whitlock Ave In Milton Upgraded 2 Bedroom+ Den Condo Suite In One Of Milton's Most Sought-After Mile & Creek Mid-Rise Communities. This Pristine Unit Is Upgraded And Filled with Natural Light And Features A Modern Kitchen Boasts Brand New Stainless Steel Appliances With An Island, Primary Bedroom With Frameless Shower, Undermount Sink and Walk In Closet, Custom Roller Blinds Throughout, Roughing For TV Wall Mount In Living /Dining Room, Pot Lights In Kitchen, Living /Dining Room, 12-14 Foot Ceilings. A Private Balcony Approx. 250 Sq. Ft For Your Outdoor Enjoyment. Includes One Underground Parking Spot Near The Elevator And One Storage Locker. NB: One Additional Parking Available Upon Request@ An Additional Cost. Amenities Including A Fitness Centre With Yoga Studio, Co-Working Lounge, State Of The Art Media Room, Ent. Area & Social Lounge, Expansive Rooftop Terrace Overlooking Protected Green Space. Minutes From Major Highways, Milton GO Station, Schools, Parks & Shopping. (id:59911)
Homelife Maple Leaf Realty Ltd
351 Wrigglesworth Crescent
Milton, Ontario
Spacious 2200 Sqft Corner Home – Feels Like a Detached! Located in a highly desirable Milton neighborhood, this bright and spacious 2200 sqft corner home is the perfect blend of comfort, style, and convenience. With a double car garage and a total of 4 parking spaces, this home is ideal for families looking for ample space both inside and out. Main Features: Formal Living & Dining Areas – Perfect for entertaining guests Gourmet Kitchen – Features a large island, modern finishes, and a breakfast area overlooking the great room with a cozy gas fireplace Carpet-Free Home – Beautiful hardwood floors throughout for a sleek and clean look Convenient 3 Entrances – Access from the backyard, garage, and main entrance for added ease Separate Laundry Room – No more shared spaces—enjoy the convenience of an in-home laundry setup Second Floor Retreat: Primary Bedroom – Spacious with a walk-in closet and a luxurious 5-piece ensuite featuring a soaker tub, separate shower, and dual vanities Two Additional Bedrooms – Bright and airy with large windows, a walk-in closet in one bedroom and a generous closet in the other Outdoor Living & Additional Features: Fully Fenced Yard – Complete privacy with a stone walkway in the front and along the side Backyard with a Small Deck – No grass to maintain, making it a perfect low-maintenance space for entertaining Unfinished Basement – Includes a rough-in for a washroom & a cold cellar, offering endless customization possibilities Prime Location & Community Perks: Top-rated schools, scenic Escarpment views, trails, parks, sports fields, Milton Hospital & Library nearby Minutes to Hwy 401, Cineplex, Walmart, Canadian Tire, Milton GO, and more! (id:59911)
Royal LePage Signature Realty
1005 - 71 Simcoe Street
Toronto, Ontario
Get in tune with luxury at Symphony Place! This boutique, New York style building has it all! 100/100 Walk & Transit Score! 1 Minute Walk To Subway & Underground Path Network. Stunning 1+1 bed unit with over 800 sq ft of space. Huge primary bedroom with ensuite bathroom and built in closet. The galley style kitchen features stainless steel appliances and plenty of counter space for budding chefs! There is also a good sized office with big windows that let in plenty of light. The living dining space is huge. Even the foyer is over sized and gives a feeling of space from the moment you step into this wonderful condo. An ensuite laundry adds further convenience. Maintenance fees include all utilities. Parking included! Steps from the Financial and Entertainment Districts, Union Station, Rogers Centre and Scotia Bank Area. (id:59911)
Royal LePage Real Estate Services Ltd.
268 Atlas Avenue
Toronto, Ontario
Step into an extraordinary abode! Featuring 4 bedrooms, 3 bathrooms, and situated conveniently close to the enchanting Wychwood Park and serene Cedarvale Park, as well as charming cafes and top-tier schools, thisproperty epitomizes an unparalleled lifestyle. Delight in the spacious layout, elegant finishes, and abundant natural light. Explore outdoor adventures in the nearby parks and unwind at unique cafes. Your perfect home is ready and waiting for you! (id:59911)
Royal LePage Signature Realty
3106 - 318 Richmond Street
Toronto, Ontario
Luxurious, Famous Picasso One Of A Kind South View One Bedrm + Den 658 Sqft. 9Ft Ceiling, Upgraded Cabinets, Quartz C/T Kitchen, Backsplash, Stainless Steel Appl, Open Concept, On High Floor. In The Heart Of Entertainment District, Harbourfront, Vibrant And Trendy Queen St West. Steps To Restaurant, Cn Tower, Ttc And Much More. (id:59911)
Anjia Realty
902 - 5162 Yonge Street
Toronto, Ontario
This luxurious condo in the heart of North York offers the perfect blend of upscale living and unmatched convenience. Rare on the market, this spacious 1+1 unit features a generously sized bedroom and a den nearly as large as a second bedroom, all while boasting exceptionally low maintenance fees for its class. Enjoy direct subway access and have everything you need within a 100-meter radius, including a library, supermarkets, LCBO, and diverse dining options. Don't miss this exceptional opportunity to own a high-end residence in one of Toronto's most desirable neighbourhoods! (id:59911)
Everland Realty Inc.
1305 - 20 Richardson Street
Toronto, Ontario
Live In The Prestigious Lighthouse Tower Located Next To Waterfront & Sugar Beach. Bright Corner Unit With Wrap Around Balcony. 2 Bedroom, 2 Bath, Gourmet Kitchen W/ Integrated Appliances And Island. Designer Backsplash, Laminate Floor Throughout. Lake View. Close To Dvp, Gardiner. Excellent amenities like lavish and spacious party room , upscale gym with updated exercise equipment ,yoga room, 24 hrs concierge, theatre room, tennis\\basketball court, gardening plots and much more. 5 mins walk to St Lawrence market, Loblaw. Across form sugar beach. Don't miss the chance to live at the Toronto water front. (id:59911)
Royal Star Realty Inc.
701 - 38 Monte Kwinter Court
Toronto, Ontario
Car-Free-Living! Must See in Rocket Condo! 50-Steps from Wilson Subway North York! Easy Access to Toronto University & York University! In the vibrant and growing community of Clanton Park! Living area merged w/Den great for flexible and large Living and Work station w/walkout balcony! Open concept featuring a modern eat-in kitchen, living/Kitchen/Dining. All quartz countertops. Mins to Yorkdale, Costco, Shopping, Groceries stores, major HWYs 401,400, 407, York University, and direct TTC to Toronto University and Downtown. Lower Property tax! 24 Hours Concierge, Fitness, Party & Amenity, Guest Room, Pet Wash Station And More! Playroom for kids & On-site Child day care-Such a great choice for families with young children! No Parking/Locker. (id:59911)
Century 21 Kennect Realty
4105 - 100 Harbour Street
Toronto, Ontario
Spectacular Harbour Plaza West, Beautiful 1 Bedroom Suite On High Floor With Open Balcony, Modern Kitchen With Integrated Appliances & Centre Island. Convenient Direct Access To Underground P.A.T.H., Union Station, Scotiabank Arena, Maple Leaf Square, Waterpark Place, Restaurants, Winners, Coppa. Amazing Amenities Include Party Room, Fireplace Room, Theatre, Access To State Of The Art Fitness Club, 24 Hr Concierge. Don't Miss! **EXTRAS: **Appliances: Fridge, Electric Cooktop, B/I Oven, Dishwasher, Washer & Dryer **Utilities: Heat & Water Included, Hydro Extra (id:59911)
Landlord Realty Inc.
3402 - 12 York Street
Toronto, Ontario
Stunning Home In The Residences Of Ice Condos. **Prime Location*,Rare Find, Premium Floor South/E Sun-Filled 9'Ceiling, Hardwood Floor, Designer Kitchen Cabinetry With Stainless Steels B/I Appliances, Granite Counter Tops & Breakfast Bar, Floor-To-Ceiling Wraparound Window, Spacious Mbr W/4Pc Ens&Se View, Just Move In To Enjoy. Direct Access To The Underground Path. Union Station/Subway Station, Cn Tower, Scotia Arena. Walking Distance To The Water Front. Easy Access To The Highway (id:59911)
Homelife New World Realty Inc.
4806 - 21 Iceboat Terrace
Toronto, Ontario
Prepare to Be Wowed! Step into luxury with this stunning sub-penthouse boasting breathtaking panoramic views of Toronto's iconic skyline and shimmering waterfront. With 1,528 sq ft of beautifully designed space (1,430 sq ft interior + 98 sq ft balcony), this suite features wall-to-wall windows that flood the space with natural light, showcasing every angle of the city. The chef-inspired kitchen is equipped with sleek Miele integrated appliances, perfect for hosting or a cozy night in. Enjoy brand new flooring and stylishly updated bathroom finishes throughout. The expansive and versatile family room can easily convert into a third bedroom, offering flexibility for your lifestyle. Convenience is key with two premium parking spots located near the elevator. Live steps from restaurants, parks, shopping, and entertainment, with easy access to major highways ideal for young professionals and growing families who crave both excitement and ease. This building also delivers resort-style amenities, including a fully equipped fitness center, indoor swimming pool, hot yoga studio, squash court, kids playroom, theatre room, pet spa, and so much more. Don't miss your chance to call this elegant urban retreat your home! (id:59911)
Homelife/vision Realty Inc.
6810 - 10 York Street
Toronto, Ontario
Spectacular 3 Bedroom + Family Room Which Could Be 4th Bedroom At Tridel's Ten York Spacious With Panoramic Views Of The City And Lake with south west and north exposure. 2551 Square Feet With Many Custom Improvements. Gaggenau Chef's Kitchen With Quartz Countertop Island, Hardwood Throughout, Redesigned Master Bedroom With Two Custom Fitted Walk-In Closets, All Windows With Motorized Blinds. Across Street From Scotiabank Area And Underground Path Network To Take You To Financial District. Includes 2 premium parking spaces. Amenities include - THE SHORE CLUB featuring state-of-the-art fitness/weight areas, party, games, billiards, theatre and spa rooms. Spin Yoga studios with a juice bar, lounges, guest suites and an outdoor pool with tanning deck. (id:59911)
RE/MAX Wealth Builders Real Estate
2301 - 121 Mcmahon Drive
Toronto, Ontario
Discover this beautifully maintained and sun-filled 1-bedroom plus den corner unit offering stunning, unobstructed northeast views. Boasting a generous 708 sq. ft. layout plus a 92 sq. ft. balcony, this home features 9-ft ceilings and a smart, functional design that seamlessly blends comfort and style. Enjoy floor-to-ceiling windows with custom blinds, a spacious ensuite storage area, and an upgraded kitchen complete with premium stainless steel appliances and sleek glass sliding doors. Newly upgrades include water-resistant laminate flooring and fresh paint throughout, adding a modern, move-in-ready feel. Perfectly located just steps from IKEA, Canadian Tire, and local parks. Commuting is a breeze with quick access to two subway stations, the GO Train, and Highways 401 & 404. You're also minutes from Fairview Mall and Bayview Village for all your shopping and dining needs. Residents enjoy top-tier amenities including a 24-hour concierge, state-of-the-art gym, indoor and outdoor whirlpools, a BBQ terrace, and more. Don't miss out on this stunning condo, book your viewing today! (id:59911)
Homelife Landmark Realty Inc.
611 - 55 Mercer Street
Toronto, Ontario
Beautifully designed 2 bedroom plus den unit in the newly built 55 Mercer Condominiums by Centrecourt. With 738 sq ft of well appointed living space, this north-facing unit offers a serene retreat in the heart of the city. As you enter, you'll be greeted by an open-concept layout that maximizes space and light. The bright living area is perfect for relaxation and entertaining, while large windows provide an abundance of natural light. The contemporary kitchen is equipped with high-quality appliances and sleek cabinetry. The separate den provides an ideal space for a home office, nursery, or cozy reading nook. As a resident of 55 Mercer, you'll enjoy access to The Mercer Club which offers 3 floors of state-of-the-art fitness, co-working and entertainment spaces. Parking available upon request. (id:59911)
Union Capital Realty
4710 - 55 Mercer Street
Toronto, Ontario
Welcome to this stunning 1-bedroom, 1-bathroom unit on the 47th floor of 55 Mercer by CentreCourt Developments. This condo offers east-facing views with natural light and breathtaking cityscapes, especially at sunrise. Floor-to-ceiling windows allow you to fully enjoy the panoramic vistas. Residents have exclusive access to The Mercer Club, which features a state-of-the-art fitness center, modern co-working spaces, and chic entertainment areas for socializing and relaxation. Located in the heart of the city, 55 Mercer is just steps from trendy restaurants, shops and cultural attractions, offering both convenience and luxury living. Whether working or unwinding, this condo provides the ideal balance of comfort and style. (id:59911)
Union Capital Realty
204 - 5795 Yonge Street
Toronto, Ontario
Beautiful 2 Bedroom + Den and 2 Wash Condo in Turnberry Court on a quiet Cul-De-Sac. Located on the Highly Desirable Yonge and Finch in the heart of North York. Luxury Vinyl Flooring throughout. Newly Renovated Separate Kitchen w/ updated countertops and cabinetry. Updated Washroom Countertops! Large combined Dining and Living Spaces. Premium Vinyl Flooring Throughout. 2 Spacious bedrooms and Den with amazing natural exposure. Minutes away from subway, shopping and restaurants. Move In Ready Condition! (id:59911)
Proptech Realty Inc.
2205 - 20 Bruyeres Mews
Toronto, Ontario
Welcome to The Yards at Fort Yorka thoughtfully designed corner suite offering abundant natural light, a spacious open-concept layout, and 9-foot ceilings. This bright and functional home makes the most of every square foot, featuring a combined living and dining area that flows seamlessly onto a large private balcony.Enjoy a modern kitchen equipped with stainless steel appliances including a fridge, stove, dishwasher, and microwave, plus the convenience of in-suite laundry. The primary bedroom offers a private ensuite and a closet, while both bedrooms boast floor-to-ceiling windows and mirrored closet doors. Residents have access to top-tier amenities including a 24-hour concierge, fitness centre, party room, guest suites, rooftop terrace, and a lounge area. With Loblaws, LCBO, Shoppers Drug Mart, public transit, parks, and the waterfront just steps awayand easy access to King West, Billy Bishop Airport, and the citys top attractionsthis is urban living at its best. (id:59911)
Home Leader Realty Inc.
808 - 19 Bathurst Street
Toronto, Ontario
Welcome to The Lakeshore Condos! Modern 1-Bedroom + Den, 1-Bath Suite in Downtown Toronto. Open-concept layout with floor-to-ceiling windows, a sleek kitchen with built-in appliances, and a versatile den perfect for a home office or guest space. Located steps from the waterfront, Loblaws, LCBO, and transit. Equipped with top amenities including a gym, sauna, rooftop deck, and 24-hour concierge. (Note: Showings are available after May 19th, 2025) (id:59911)
Homelife New World Realty Inc.
2205 - 18 Yonge Street
Toronto, Ontario
The Core of downtown! Clear City Views from the 22nd Floor! This Corner unit is 691 sq. ft. w/ 2 Bedroom and has Clear North Views of the City and Clear East Morning Sunlight. Functional Open Concept floor plan w/ Full Size Kitchen & Appliances, lots of Storage w/ Kitchen Island. Floor to Ceiling Windows & Parking Included. Amazing Building Amenities including Indoor pool, Rooftop Terrace w/ BBQ and mini putt, Business center, 24 hr Concierge, Fitness Centre, Hot Tub and Sauna. Steps to Scotiabank Arena, Go Station, Union Station, PATH, Queens Quay & Financial District. Walk Score 98. Transit Score 100. (id:59911)
Royal LePage Urban Realty
3708 - 39 Roehampton Avenue
Toronto, Ontario
A FLAWLESS CORNER UNIT in a Prime Location - Dont Miss This Rare Opportunity! Stunning Midtown Condo with Forever Views! High-floor 2 Bed, 2 Bath corner unit, only 2 years old! Extremely bright with floor-to-ceiling windows in every room, offering spectacular unobstructed views. No wasted space - both bedrooms have windows, LED lighting, and doors and comfortably fit a queen-size bed. Smooth 9 ft ceilings and numerous upgrades enhance the modern feel. UNBEATABLE LOCATION!! Located in the heart of Midtown Toronto (Yonge & Eglinton), just a 3-minute walk to the subway, mall, theatre, grocery stores & more. Direct underground path to the subway station for ultimate convenience! Schools within a 6-minute walk.The Toronto LRT Line is set to complete in 2025, adding even more value to this prime location. LOW MAINTENANCE FEE Well-maintained by a careful tenant, feels like new! LUXURY AMENITIES Includes a swimming pool, 24-hour concierge, gym, pet spa, outdoor terrace with BBQ & movie theatre, indoor kids' playground, and a private path to shops & TTC. A perfect home in one of the city's finest neighborhoods! Dont miss out! PLEASE SEE THE 3D MULTIMEDIA BELOW!!! (id:59911)
5i5j Realty Inc.
312 - 55 Mercer Street
Toronto, Ontario
Welcome To 55 Mercer, Nestled In The Heart Of The Entertainment District. This Brand New 1 Bedroom 515 Sqft. With Open-Concept Layout Seamlessly Connects The Living, Dining, And Kitchen Areas, Perfect For Entertaining Or Relaxing. Large Windows Flood The Space With Natural Light, Creating An Inviting Atmosphere. Enjoy Access To 3 Floors Of State-Of-The-Art Fitness Facilities, Co-Working Spaces, Rooftop Garden, And Party Room. Steps Away From TIFF, Rogers Centre, And CN Tower, Nobu, Along With World-Class Shopping, Restaurants, And Cafes. *Experience The Best Of City Living Today!* (id:59911)
Bay Street Group Inc.
907 - 205 Frederick Street
Toronto, Ontario
*Downtown Living at Its Best Boutique Mid-Rise Condo in Prime King St E Location*. Welcome to your new home in the heart of Toronto, just steps from the vibrant St. Lawrence Market and nestled in the trendy Design District, with George Brown College just around the corner. This exceptionally well-maintained 1-bedroom plus den condo offers a thoughtfully designed living space, ideal for young professionals seeking a perfect balance of work, play, and comfort. Located in a boutique mid-rise building, this condo offers a more personal, inviting and connected living experience fewer crowds, shorter elevator wait times, and the opportunity to know your neighbours with all the energy of downtown Toronto at your doorstep. The spacious open concept living and social area is bathed in natural light thanks to floor-to-ceiling windows, creating a welcoming space to relax or entertain. Step out onto the large balcony, perfect for morning coffee or unwinding at the end of the day. The updated kitchen is a standout, featuring stainless-steel appliances, quartz countertops, modern cabinet doors, and upgraded sink and faucet (2023). The den provides an ideal home office or creative studio setup, perfectly suited to todays lifestyle. This condo comes with washer and dryer combo (2023) and two underground bicycle storage lockers a rare downtown convenience. Residents enjoy access to club-style amenities, including a 24/7 concierge, yoga studio, party room, community home theatre and a rooftop patio with BBQ perfect for social gatherings. With a Walk Score of 99 everything you need is just steps away! Walk to your office or college, stroll to the St. Lawrence Market for local produce and artisanal products. Enjoy easy access to the subway, streetcars, major transit lines and to the waterfront promenade for joggers and cyclists. This is downtown living at its most convenient, vibrant, and connected move-in ready for you to start enjoying the best of Toronto today! (id:59911)
Ipro Realty Ltd.
2828 Line 34
Perth East, Ontario
Charming Country Home on the Edge of Stratford. Nestled in a serene country setting on the edge of Stratford, this beautifully renovated home sits on a spacious 1/2 acre lot, offering the perfect blend of rural tranquility and showing pride of ownership throughout. This meticulously maintained property features 3 spacious bedrooms, a versatile den/office, and 3 updated bathrooms. The upstairs primary bedroom is tucked away with its own private quarters, including a full bathroom, large closet, and office or sitting area. The kitchen has been updated to a warm family feel with plenty of room at the island or dining room table for everyone to gather. The living area exudes warmth with a cozy gas fireplace, creating a welcoming atmosphere that feels like home. The finished basement is the perfect lounging area to take in the game! For hobbyists or those in need of storage, the 20x40 heated garage with in-floor heating and a 12' door is a dream come true. The outdoor space is perfect for entertaining, featuring an above-ground pool, a back shed, and a fire pit for cozy evenings under the stars. With easy access to nearby cities and the charm of Stratford just down the road, this property offers the best of both worlds - the peace of the countryside with the convenience of urban amenities. Don't miss out on this one-of-a-kind home! There are so many additional features to explore. (id:59911)
Sutton Group - First Choice Realty Ltd.
1005 - 35 Mercer Street S
Toronto, Ontario
Welcome to the Nobu Hotel and Residences. This Brand New 2+den Corner Unit offers a beautiful viewof nearby roof gardens and downtown skyscrapers. Super efficient layout with floor to ceiling windows in every room, facing south west this unit has bright light throughout the day and beautiful golden sunsets. High end finishes throughout including 9ft ceilings, built in Miele appliances, large pantry in kitchen, plenty of closet space and and full size laundry machine. World famous Nobu restaurant is located on the ground floor of the building, and steps to Theatre District, Financial District, transit,and close by the waterfront, Rogers Centre and CN tower. Hotel style Indoor and Outdoor Amenities include Fitness Club w/ Spin & Yoga, Massage Room & Hydrotherapy Circuit w/cold and hot elements, Outdoor Terrace, Bbq and Prep Deck, Lounge area, Screening Room. (id:59911)
Royal LePage Signature Realty
318 - 8 Mercer Street
Toronto, Ontario
Ideal Investment Mercer St. Condo with a AAA Tenant in Place. In The Heart Of Toronto Entertainment District. One Bedroom Plus 48 Sq. Ft. Open Balcony. Open Concept. High End Finishing. Perfect Location. Steps To P.A.T.H. System, Restaurants & all the City has to Offer. (id:59911)
International Realty Firm
2307 - 5500 Yonge Street
Toronto, Ontario
PRICE TO SELL!!!One of the best Condo In Yonge and Finch Area. An immaculate unit on the 23rd floor with an incredible unobstructed panoramic south-west view. Freshly painted .Located at the intersection of Yonge & Finch, 5500 Yonge is very close to TTC (Finch subway station) as well as York Regional Transit ,Direct bus to York University ,Easy 401 access and GO bus terminal. Two large open balcony with amazing view. This unit comes with a large balcony with two separate walkouts, an underground parking spot, Laundry and a private locker! Condo comes with Wonderful amenities and Lots of visitor Parking. NOT TO BE MISSED PROPERTY!!! (id:59911)
RE/MAX Realty Services Inc.
1719 - 15 Northtown Way
Toronto, Ontario
Welcome to this stunning, spacious and bright corner unit. Featuring 2 bedrooms plus a versatile den, offering an abundance of natural light and a well-thought-out layout that combines comfort with modern style. A highlight of this unit is the rare inclusion of two parking spots, an invaluable perk in the city! All utilities heat, water, and hydro are included, ensuring a hassle-free lifestyle and simplified budgeting. Step out onto the quiet, east-facing open balcony, where you can savor your morning coffee while enjoying serene views bathed in daylight. Unlike other units, this one does not face the bustling Yonge Street, providing you with a peaceful retreat. The building offers exceptional amenities, including an indoor pool for year-round relaxation and outdoor tennis courts to keep you active and engaged. Convenience is at your doorstep, with underground access to Metro grocery store for effortless shopping. Finch subway station is just minutes away, making commuting and exploring the city a breeze. Located in a vibrant North York neighborhood, this condo provides the perfect combination of luxury, practicality, and an active urban lifestyle. Don't miss the opportunity to call this remarkable space your own! **Included** Stainless Steel: Fridge, LG stove, Bosch Dishwasher & Microwave. Engineered hardwood floors (2019). New Washer & Dryer (2024). Locker and TWO underground parking spots located near elevator. All existing window coverings and light fixtures. Please see Virtual Tour (id:59911)
Royal LePage Terrequity Realty
23 Valleyview Drive
Moonstone, Ontario
MODERNIZED RAISED BUNGALOW ON OVER HALF AN ACRE OF TRANQUIL COUNTRY LIVING! Tucked away on a quiet cul-de-sac in a peaceful country setting, this bungalow is everything you’ve been looking for - an inviting mix of privacy, comfort, and convenience. Just moments from Hwy 400, Mount St. Louis Moonstone, and Moonstone E.S, this home gives you the space to unwind, with quick access to everything you need. Set on over half an acre and surrounded by mature trees, the expansive property offers the freedom to enjoy your own retreat, complete with a raised vegetable garden, garden shed, and a fire pit, perfect for cozy nights under the stars. Two driveways and a heated garage make parking a breeze. The interior offers over 2,100 finished sq ft with sun-filled living spaces throughout. The open-concept living and dining room, featuring a wood fireplace with a stone surround and two patio door walkouts, is ideal for entertaining. The kitchen is ready for you to create your culinary masterpieces, with quartz countertops, Maytag stainless steel appliances, a subway tile backsplash, modern hardware, an additional walkout, and a breakfast nook. The main floor also features a spacious primary bedroom and a 3-piece bath. Head downstairs to the finished walkout basement, where you’ll find a huge rec room with an electric fireplace, two generous-sized bedrooms, a modernized laundry room, plenty of storage, and a 4-piece bath. Renovations and updates include newly updated electrical outlets and light fixtures, renovated baths, fresh carpet on the stairs, updated laundry room, upgraded R60 insulation, newer eavestroughs and downspouts, painted exterior window sills, freshly painted stucco, updated electric fireplace and mantle, newly painted interior, updated patio doors, newer water softener, updated garage electrical for the hot tub, and newer hot tub components and cover. With Bell Fibe Internet available, you get the perfect mix of modern living and country peace, all in one place! (id:59911)
RE/MAX Hallmark Peggy Hill Group Realty Brokerage
660 Grandview Road
Fort Erie, Ontario
Welcome to 660 Grandview Rd, in the highly desirable Crescent Park area, a quaint and quiet pocket known for its proximity to many local beaches and Lake Erie but also perfect QEW highway accessible location! This 4 bed 2 baths raised bungalow sits on a super lovely 75 x 110 lot, with all the serenity and privacy you could ask for! Kitchen all solid wood with a ton of cupboard and storage space, opens up to bright and spacious living and dining area. Primary bedroom boasts a super spacious walk-in closet and jacuzzi-style tub. The fully finished basement with additional full bathroom has 2 more bedrooms (one could be office), and very large yet cozy family rec room with gas fireplace for the cozy nights to entertain guests. All of the important updates have been done here, newer A/C, furnace, most windows and also a Generac generator for added peace of mind. Attached is the oversized 2 car garage for all of the big toys and still room for a workshop. Come see why Crescent park is always the prestigious southern Niagara location and area to settle in with its proximity to crystal beach, ridgeway and only minutes from the peace bridge. (id:59911)
RE/MAX Escarpment Golfi Realty Inc.
9565 Wellington Rd 124
Erin, Ontario
STAND ALONE COMMERCIAL PROPERTY LOCATED ON A HIGH TRAFFIC ROAD! Previously used as a medical building set up as a dental office. Ready for a dental business to claim with 4 operatory rooms. Positioned on a high traffic road in a growing town, situated on just under a half acre property with pylon signage. There is parking for 14 vehicles to accommodate staff and patients. The current set up has high-end cabinetry. The Plug and play office with an existing floorplan suitable for many medical uses or convert into your business requirements. There is a wheelchair ramp to the front door. The building offers two washrooms, offices, waiting room, reception area, staff room and full unfinished basement. Call to book your private viewing today. (id:59911)
RE/MAX Twin City Realty Inc.
438 - 555 William Graham Drive W
Aurora, Ontario
Location, Location, Location, Welcome To The Arbors Condos, Penthouse Suite With 10' Ceilings, Well Laid Out One Bedroom + Den, Included Parking & Locker, Stainless Steel Appliances, Granite Kitchen Counter, Close to Hwy 404, Shopping /Malls, Go/Viva Bus, Schools, Rec. Complex. (id:59911)
Century 21 Parkland Ltd.
1101 Quarry Drive
Innisfil, Ontario
Top Reasons You Will Love This Home: Never been lived in model home featuring 5 family bedrooms and 31/2 bathrooms. Modern finishes from top to bottom with crown moulding and pot lights. Custom made kitchen with quality, included stainless steel appliances. Fully finished basement with space for the whole family to enjoy 5) Ideally located close to schools, amenities, and highway access. 4,175 Fin.sq.ft. (id:59911)
Sutton Group Incentive Realty Inc.
1514 - 9471 Yonge Street
Richmond Hill, Ontario
Discover Urban Elegance At Yonge Street's Prestigious Expressions Building. This 1+1 Condo Offers Open-Concept Living, 9 Foot Ceilings, And Abundant Natural Light. Enjoy A Private Balcony With Urban And Natural Views. Building Amenities Include 24/7 Concierge. Walk To World Class Shopping, Restaurants, Cafes, Parks and Public Transit. (id:59911)
Royal LePage Premium One Realty
32 Amberwing Landing
Bradford West Gwillimbury, Ontario
Welcome to 32 Amberwing Landing, a stunning home in the heart of Bradford that perfectly blends modern elegance with everyday comfort. With 2549 SqFt of living space, step inside to a spacious open-concept main floor, featuring hardwood flooring, pot lights, 9ft ceilings and ample natural light. The family room offers a cozy fireplace, while the chefs kitchen impresses with stainless steel appliances, quartz countertops, a stylish backsplash, and soaring cathedral ceilings. The open design connects effortlessly to the dining area, making it perfect for gatherings.Upstairs, you'll find four generous bedrooms, including a luxurious primary suite with a 5-piece ensuite and a walk-in closet a perfect retreat after a long day. The partially finished basement adds versatility, offering an additional bedroom or flex space to suit your needs. A main floor laundry room adds convenience to your daily routine.Step outside to a beautifully landscaped backyard with interlocking stone, creating an inviting outdoor space perfect for summer BBQs or quiet evenings under the stars. Located just minutes from shopping and essential amenities, this home offers both style and convenience.Extras: Brand new heat pump & A/C, owned hot water tank. Dont miss this incredible opportunity! (id:59911)
Century 21 Heritage Group Ltd.
404a - 15277 Yonge Street
Aurora, Ontario
Rarely available private and quiet 745 SF (plus oversize balcony) corner end unit with best views in the building! This sought after layout offers extra windows for plenty of natural light, serene panoramic views, no neighbors to one side, a foyer entrance with double coat closet and room for a console table. This functional layout feels more like a home, featuring an expansive open-concept living area with hardwood floors, soaring 10' ceilings, 8 doors, modern light fixtures, and plenty of large windows that flood the space with natural light. Step outside to an oversized covered balcony with high ceilings for your morning coffees, an ideal setting for relaxation or hosting unforgettable gatherings while enjoying the scenic views. There is a modern chef's kitchen outfitted with stainless steel appliances, sleek stone countertops, plenty of cabinetry, and a large island with breakfast bar, perfect for intimate dinners and entertaining. The master suite is a serene retreat with a walkout to the balcony, large walk-in closet, and full ensuite bath with a stone countertop. Enjoy Centro living or invest with an excellent tenant willing to stay ($2476/m+ utilities) or vacate with at least sixty days notice. Centro amenities include a concierge, fitness centre, pet wash room and party/meeting room. Water is included in the condo fee and BBQ's are allowed. One storage locker and one parking space are included. Perfectly located in a desirable neighbourhood at Yonge St only steps to downtown Aurora and amenities, restaurants, cafe's, library, transit, GO train, Aurora Promenade, and Wells Park which hosts the farmers market known for ice skating, events and a summer music series. Pictures taken prior to the tenant. (id:59911)
Century 21 Atria Realty Inc.
86 Temperance Street
Aurora, Ontario
Attention Investors & First-Time Homebuyers!A rare and exciting opportunity to own a charming detached home in one of Aurora's most prestigious and sought-after neighbourhoods. Whether you're a young couple looking to establish roots in a tight-knit, walkable community, or an investor seeking a high-potential property with the potential to generate a minimum of $2,500/month, making it a strong addition to any investment portfolio. This cozy residence is loaded with charm and character, offering an inviting layout that's ready to move in. Adding to its appeal is the RA3 zoning this property owns, which permits high-density residential development, making this not just a home, but a strategic long-term asset. The zoning allows for future redevelopment opportunities, giving you the flexibility to hold, renovate, or rebuild. Location is everything, and this property delivers. It's ideally situated within walking distance to key amenities, including the GO Train station for easy commuting, Summerhill Market for upscale grocery needs, and a variety of local shops, bars, and restaurants along Yonge Street. Plus, you're steps from the brand-new Aurora Town Square, a major cultural and community hub that will further enhance the area's vibrancy and property values. With its unbeatable location, versatile zoning, and strong rental potential, this home presents an incredible opportunity to create something truly extraordinary, whether now or in the future. (id:59911)
Royal LePage Your Community Realty
133 Ludolph Street
Kitchener, Ontario
Welcome to this stylish and move-in-ready multi-level townhome located in the sought-after Huron Park neighborhood. Perfectly designed for comfort and modern living, this home is fully finished from top to bottom, offering a flexible layout ideal for growing families, young professionals, or anyone looking for a low-maintenance lifestyle in a vibrant community. Main level living area enjoys sun all day. Each room displays great open-concept views as you take in the contemporary kitchen with sleek cabinetry, ceramic backsplash, and flooring, double stainless sink, stainless appliances, sit-up breakfast island as well there is room to put your kitchen table. Sliders lead to large deck overlooking the back of the property, great space to BBQ and entertain guests. Just off the kitchen is the spacious and comfortable living room to enjoy. 2pc bath located on this level too. Each level is thoughtfully laid out to provide privacy and function. The primary bedroom enjoys a walk in closet as well as a full 4pc ensuite bath. Finished lower level hosts laundry room, large foyer and extra living space — ideal as a home office or rec room. Tasteful finishes, neutral tones, and modern touches throughout ensure this home is truly move-in ready. Enjoy the convenience of being close to schools, parks, walking trails, shopping, transit, and major highways — all within one of Kitchener’s fastest-growing and family-friendly areas. (id:59911)
RE/MAX Solid Gold Realty (Ii) Ltd.
11796 Tenth Line
Whitchurch-Stouffville, Ontario
a stunning 1-year new 4-bedroom townhome nestled in a vibrant and fast-growing community! Located just minutes from Main Street Stouffville, you'll enjoy easy access to charming restaurants, boutique shops, local markets, recreation centre, and libraries , everything your family needs. Surrounded by beautiful trails, parks. This home offers the perfect balance between urban convenience and peaceful, nature-filled living ideal for growing families! Property Features: Spacious layout with 9' ceilings on the main floor, laminate flooring throughout, Modern solid wood kitchen cabinets, quartz countertops, and stylish backsplash, Elegant oak staircases . 200A Power Panel, EV charger Plug on Garage wall, Enclosed front Porch. Huge Terrence attached on the back, Easy access to major roads, the Stouffville GO Station, making commuting a breeze. Don't miss out on this rare opportunity to own a nearly new, move-in-ready home in one of Stouffville most desirable and developing communities! (id:59911)
Homelife New World Realty Inc.
1388 Norfolk Cty Rd 28
Langton, Ontario
Charming country home with 11' x 15' workshop, pool and more. Enjoy the best of country living with the convenience of nearby amenities in this spacious 4-bedroom home situated on a picturesque .79-acre lot. Featuring 2 main floor bedrooms and 2 additional bedrooms on the second floor with a cozy loft, this home offers flexibility for families, guests, or home office needs. The main floor boasts a large living room perfect for gatherings, a bright and functional kitchen, a welcoming dining area with sliding doors leading to the backyard patio, a convenient laundry room, and a den for extra living space. Step outside to enjoy outdoor amenities including horseshoe pits, a fire pit, and an above-ground pool--ideal for entertaining or relaxing. The property also features an 11'x15' workshop with garage door. Whether you're seeking room to spread out, a place for hobbies, or simply a tranquil setting, this home offers it all. Don't miss your chance to own a piece of peaceful countryside living that's still close enough to shopping, dining, and other essentials. (id:59911)
RE/MAX Icon Realty
1569 Oxford Street E
London, Ontario
Fully leased investment property located across from Fanshawe College. Main floor retail Tenants include Carey's restaurant, Marvelous 2 for 1 Pizza, Golden Fingers Barbershop. The second floor is leased to Providence (French Catholic School Board administrative office). 10,272 SF on 0.6 acres. High exposure and high traffic. Ample on-site parking. (id:59911)
Coldwell Banker Peter Benninger Realty
13 Sarah Street
Brantford, Ontario
Welcome to 13 Sarah Street in the heart of Brantford’s East Ward. This centrally located duplex is a fantastic opportunity for investors or those looking to live in one unit while renting out the other. Each unit has a private separate entrance, a functional layout, and large windows that fill the spaces with bright natural light. The upper unit features two bedrooms, one bathroom, and a spacious private upper patio with direct access off the kitchen-perfect for morning coffee or outdoor dining. The lower unit offers one bedroom and one bathroom, with just as much natural light and comfort. The property also includes a large, fully fenced backyard—ideal for tenants, pets, or outdoor enjoyment—and a generous storage shed, providing ample space for tools, bikes, or seasonal items. Conveniently located near Brantford’s downtown core, you're just minutes from parks, quality schools, public transit, and everyday amenities. Whether you're expanding your investment portfolio or seeking a versatile multi-unit property, 13 Sarah Street offers excellent potential. Book your showing today! (id:59911)
Chestnut Park Realty Southwestern Ontario Ltd.
Chestnut Park Realty Southwestern Ontario Limited
13 Sarah Street
Brantford, Ontario
Welcome to 13 Sarah Street in the heart of Brantford’s East Ward. This centrally located duplex is a fantastic opportunity for investors or those looking to live in one unit while renting out the other. Each unit has a private separate entrance, a functional layout, and large windows that fill the spaces with bright natural light. The upper unit features two bedrooms, one bathroom, and a spacious private upper patio with direct access off the kitchen-perfect for morning coffee or outdoor dining. The lower unit offers one bedroom and one bathroom, with just as much natural light and comfort. The property also includes a large, fully fenced backyard—ideal for tenants, pets, or outdoor enjoyment—and a generous storage shed, providing ample space for tools, bikes, or seasonal items. Conveniently located near Brantford’s downtown core, you're just minutes from parks, quality schools, public transit, and everyday amenities. Whether you're expanding your investment portfolio or seeking a versatile multi-unit property, 13 Sarah Street offers excellent potential. Book your showing today! (id:59911)
Chestnut Park Realty Southwestern Ontario Ltd.
Chestnut Park Realty Southwestern Ontario Limited
11 Malcolm Crescent Crescent
Listowel, Ontario
Nestled on a quiet street in the heart of Listowel, this beautifully maintained 3-bedroom, 3-bathroom bungalow offers the perfect blend of small-town charm and modern comfort—just a short drive from Kitchener-Waterloo. Step inside to discover a spacious, open-concept carpet free layout filled with natural light. The kitchen is a standout feature, boasting an oversized island with granite countertop, quartz on the main kitchen, modern cabinetry, and ample prep space—ideal for entertaining or family meals. Upgraded modern light fixtures throughout including smart bulbs to add a touch of colour or ambiance to suit your style. The primary bedroom includes a beautifully upgraded ensuite with high-end finishes and extra large shower, creating a serene space to unwind. The partially finished basement includes a legal bedroom and full 4 piece bathroom, offering excellent potential for rental income, an in-law suite, or extended family living. The remaining basement space awaits your personal touch—whether you envision a rec room, home gym, office or additional bedrooms with fourth bath capability. Outside, enjoy a quiet street on a crescent setting with friendly neighbours and minimal traffic. The extra-wide driveway with parking for multiple vehicles and a spacious 2-car garage is perfect for families or hobbyists. This home offers the peace of a small-town lifestyle, with shops, parks, schools, Golf and amenities just minutes away—plus the convenience of being only 45 minutes to Kitchener-Waterloo. Whether you're a growing family, downsizing, or investing, this property checks all the boxes. Don’t miss out on this hidden gem in a thriving, welcoming community! (id:59911)
Peak Realty Ltd.

