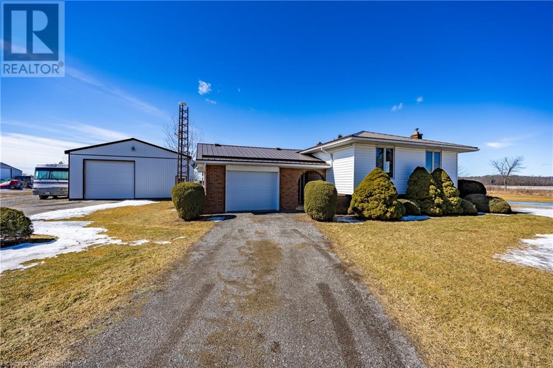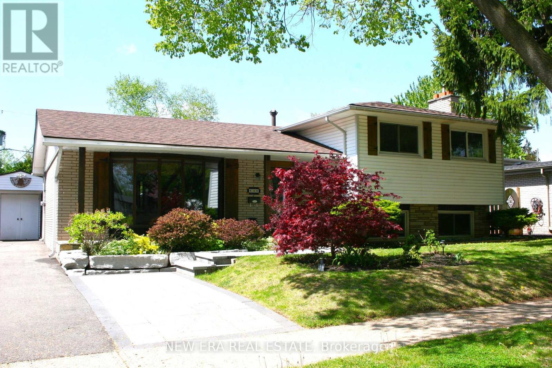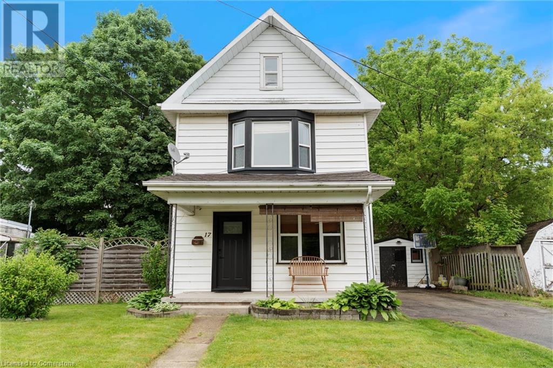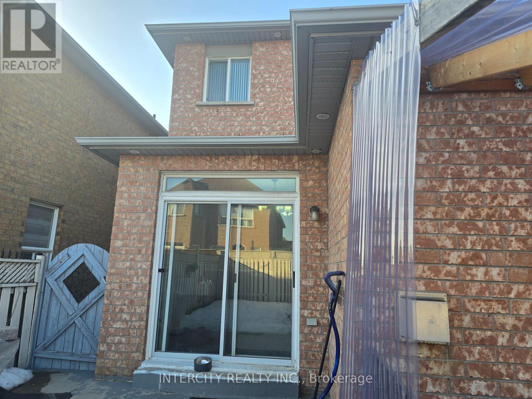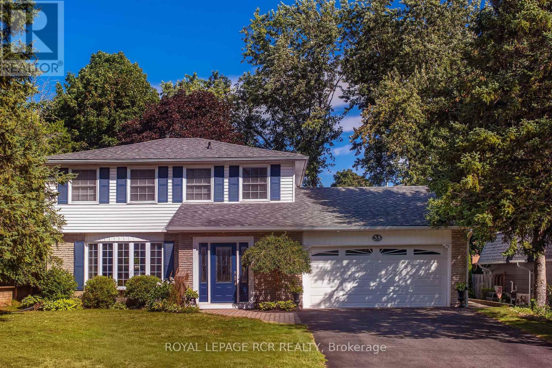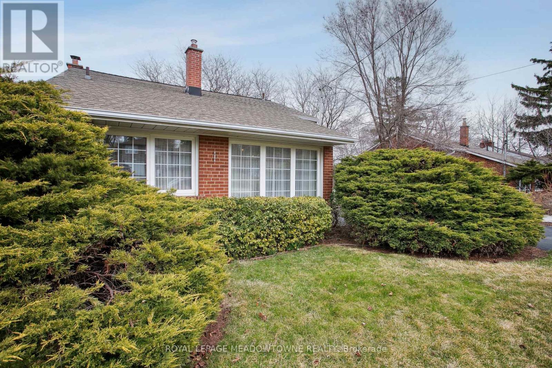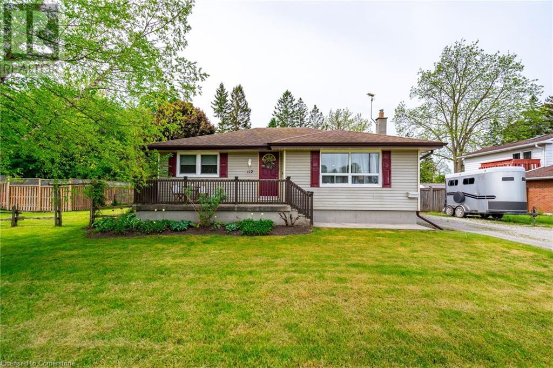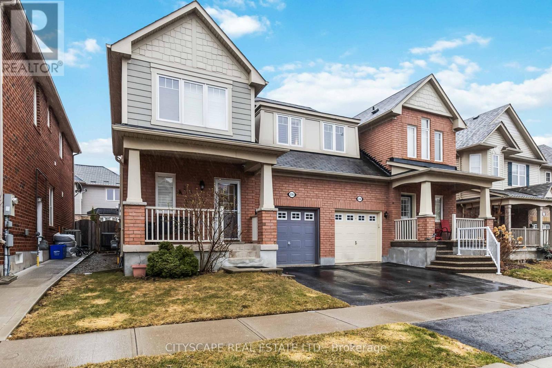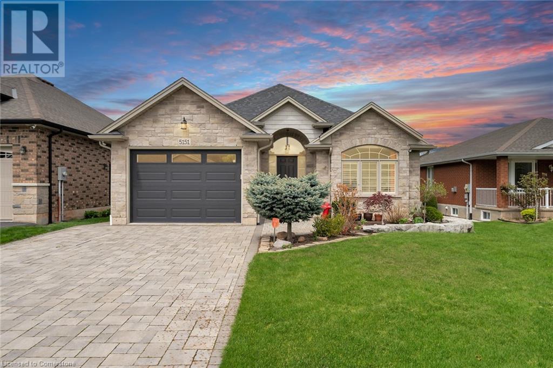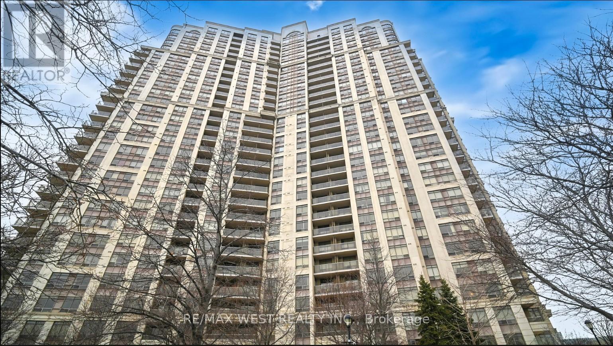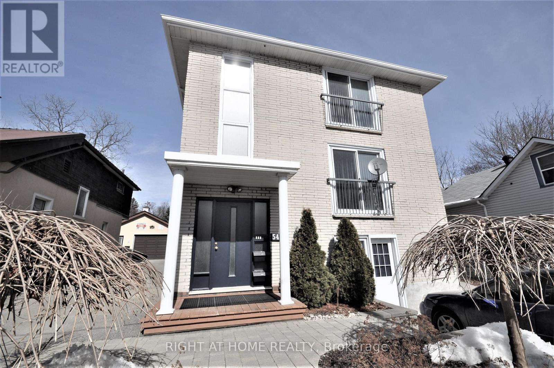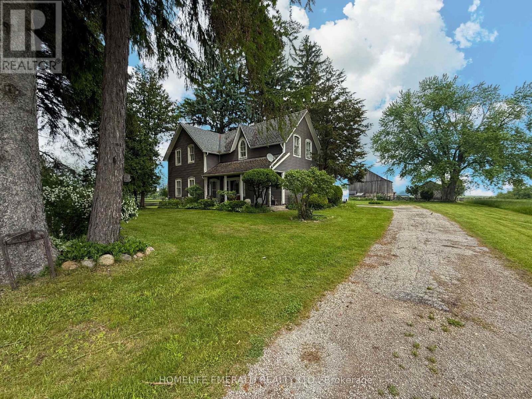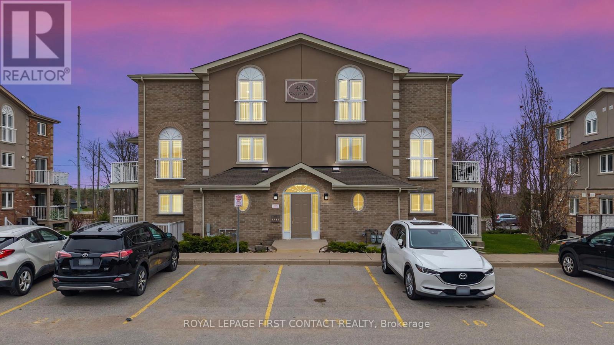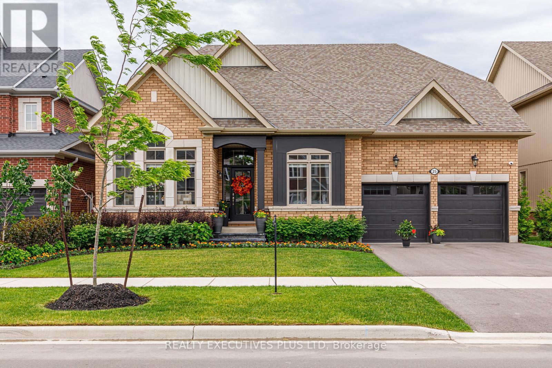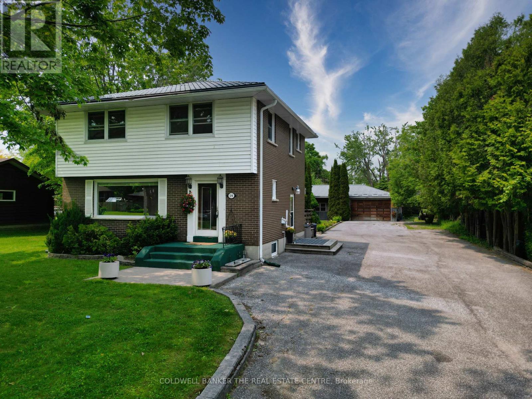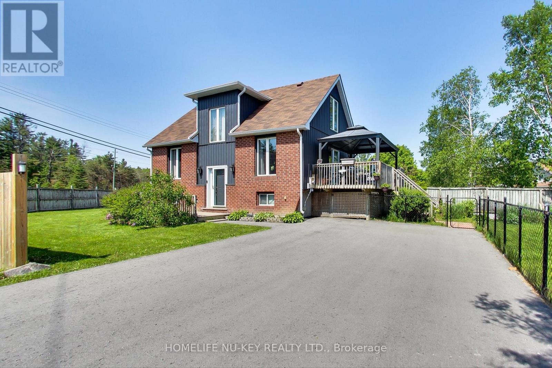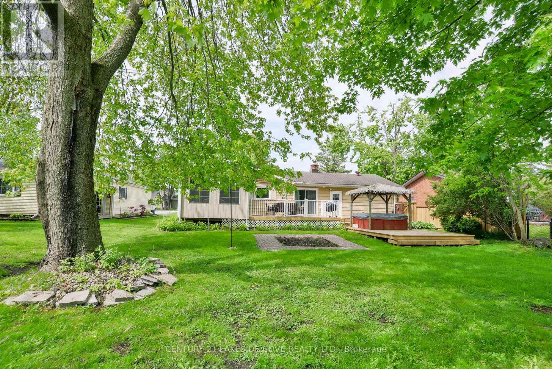1805 County Line 74
Waterford, Ontario
Move in ready raised bungalow with a Great 1350 square foot workshop already onsite. House is actually five bedrooms but one of the main floor three bedrooms accommodates the laundry room. Laundry could easily be changed back to the lower utility room. Large kitchen with decent sized eating area attached. Plus sized living room and dining area. Downstairs is a huge carpeted family room with a gas fireplace. Two more bedrooms also on lower level and the utility room which houses the nearly new gas furnace and owned gas hot water heater. There is a 20ft by 14ft attached garage complete with auto door opener. The 45 ft by 30 ft workshop has a gas furnace, fully insulated with a 12ft by 12ft roll up door. A copy of Driveway Easement is on file. Great opportunity to get your country fix. Come and have a look!! (id:59911)
RE/MAX Erie Shores Realty Inc. Brokerage
630 Blue Forest Hill
Burlington, Ontario
Stunning, South Burlington four level side split, with fully contained apartment.This immaculate home has been completely renovated and provides an abundance of multi use living space that has been meticulously finished, over four levels. From the inviting entrance with a custom made mahogany front door, through to the upper level that has three generous bedrooms and a new four piece washroom 2024.The main floor boasts a gourmet kitchen with high end stainless steel appliances, island and well designed work space that is a stylish, entertainers dream opening to the back patio.The lower ground floor level has a cozy family room with fireplace, fourth bedroom or office and a two piece powder room with direct access to the lush back yard.The finished basement has a private apartment with kitchenette, living room space, bedroom and four piece washroom. This self contained unit has a separate entrance and its own designated parking space, offering a fabulous opportunity for extra income.Close to Appleby GO, supermarkets, high ranked schools and multiple amenities. Walking distance to the lake, Sherwood Forest Park, Longmoor Park and Fothergill Woods, offering nature lovers an array of available green space. A quiet neighbourhood with mature trees, a professionally designed and landscaped front yard 2024, flagstone patio and a private back yard that is one of the largest lots in the area. Oversized storage shed, with the potential to become a detached garage. Driveway with parking for up to four cars.Roof 2019, furnace 2018, A/C 2023.This is a rare opportunity to own a home in a wonderful area with a high appreciation value. (id:59911)
New Era Real Estate
43 Tulip Cres
Simcoe, Ontario
Step into this stunningly spacious 5-bedroom, 4-bathroom home ideally situated in Simcoe. Conveniently close to all amenities including trails, golf courses, shopping, schools, and just a short drive to the beautiful beaches of Port Dover and Turkey Point. With plenty of room to live, work, and relax, this home offers comfort, convenience, and so much more. A must-see rental opportunity! (id:59911)
Royal LePage Trius Realty Brokerage
17 Bertha Street
Simcoe, Ontario
Step inside 17 Bertha Street, located in the charming town of Simcoe. This inviting 2-storey home has been freshly painted throughout and offers a warm, move-in ready feel. The main level features a generous living area that flows into a bright dining space, a spacious kitchen with plenty of potential, a full 4-piece bath, and the convenience of main floor laundry. Upstairs, you’ll find three comfortable bedrooms and another full 4-piece bathroom with room to relax. The fully fenced backyard is a peaceful retreat—perfect for sipping your morning coffee while enjoying the pond and maintained garden. Two storage sheds offer plenty of space for tools and seasonal gear. With shingles updated in 2020 and a wide driveway that fits four vehicles, this home is both practical and full of charm. (id:59911)
RE/MAX Erie Shores Realty Inc. Brokerage
27 Zia Dodda Crescent
Brampton, Ontario
Spacious 4 bedroom home, Basement with separate entrance, 9 Ft ceiling on main floor, neutral paint colour, all amenities. (id:59911)
Intercity Realty Inc.
35 Scullers Way Unit# 16
St. Catharines, Ontario
Experience refined living in this exceptional raised bungalow condominium, designed for those who value space, style, and convenience. Located in the sought-after Scullers Way enclave of Port Dalhousie, this 3-bedroom, 2.5-bath home boasts over 2,000 sq. ft. of total finished living space, offering the perfect blend of sophistication and comfort. The open-concept main floor is flooded with natural light, thanks to expansive windows in the great room, creating a bright and inviting atmosphere. A spacious primary bedroom with a private ensuite ensures a serene retreat. Step through sliding doors off the dining area onto a covered 15X12 ft. deck complete with gazebo, perfect for morning coffee or evening gatherings, while overlooking the generous backyard. The fully finished basement features above-grade windows for maximum light, a separate walk up access. This extra living space is ideal for entertaining or accommodating guests. Nestled near the picturesque Martindale Pond and walking trails, this location is perfect for leisurely strolls and embracing nature. Discover the ultimate downsizing opportunity that blends luxury with a low-maintenance lifestyle. (id:59911)
RE/MAX Escarpment Golfi Realty Inc.
5 Parker Avenue
Toronto, Ontario
One Word, WOW! Incredibly maintained, super pride of Ownership by same owners for years and years. This 2 + 1 bedroom Brick detached bungalow offers great features-See attached Feature Sheet! Fantastic location too, close to all major amenities. Great Opportunity for first time buyers or Seniors/Retirees. Large Driveway easily park 4 cars. Detached Garage. (id:59911)
New World 2000 Realty Inc.
35 Elm Avenue
Orangeville, Ontario
Peaceful Living In This Impressive 3+1 Bdrm Home On A Quiet Street With a 60' x 130' Lot! This well Maintained Home With Hardwood Flooring, Kitchen Opens To Family Rm With Gas Fireplace & Custom Shelving. Large bright Dining Rm With Bay Window. Upstairs Boasts A Large Principal Bdrm With Huge Walk-In Closet & Ensuite. Finished Lower Lvl Family Rm W/ Custom Built-In Office Offering Lots Of Shelving & 4th Bdrm. Large Foyer With Custom Built-Ins, Private Backyard With Interlock Patio & Peaceful Sitting Area. 2 Car Garage 360 sq ft. Numerous updates! Great Area, Walking Distance To Public Schools & Orangeville District Secondary School. (id:59911)
Royal LePage Rcr Realty
123 Vista Drive W
Mississauga, Ontario
WOW! Meticulously Maintained 4-Bedroom Backsplit in Trendy Vista Heights, Streetsville! This Impressive 4-level backsplit offers 1,781 sq. ft. of above-ground living space in one of Mississauga's most sought-after neighborhoods. A spacious family room addition (completed in 1983) enhances the home, featuring a primary bedroom, a 4-piece ensuite, and a walkout to a fully fenced backyard - your private oasis in the city. Upstairs, you'll find three generous bedrooms and another full 4-piece bathroom. Located in a family-friendly community, this home is just a short walk to top-rated Vista Heights Public School with French Immersion. Enjoy the charm of Streetsville Village, offering boutique shops, restaurants, and all essential amenities. Conveniently located near Streetsville GO Station, Credit Valley Hospital, major highways (401, 403, 407, & QEW), and Pearson International Airport, making commuting a breeze. Don't miss this incredible opportunity to own a home in one of Mississauga's most desirable neighborhoods! (id:59911)
Royal LePage Meadowtowne Realty
112 Anderson Avenue
Dunnville, Ontario
Welcome to 112 Anderson Ave – where charm meets convenience! This beautifully updated bungalow is full of surprises, offering 1,298 sq. ft. of stylish living space on the main floor, 1+2 bedrooms + a main floor den, and all the cozy, country vibes—just 2 minutes from Sobeys, Home Hardware, and other town amenities! Situated on a mature 104’ x 150’ lot, you’ll love the peaceful setting that feels like you're tucked away in the country, yet everything you need is right around the corner. Step inside to a bright, open-concept layout featuring a chic, country kitchen with loads of cabinetry, quartz counters and a peninsula that’s perfect for casual dining or entertaining. The kitchen flows effortlessly into the dining and living areas, all lined with windows that flood the space with natural light. The main floor offers a generous primary bedroom, a spacious 4-piece bath with in-suite laundry, and a versatile den that could easily become a bedroom or home office. And don’t miss the bonus 4-season sunroom that spans the width of the house—ideal for morning coffee or extra living space year-round, with patio doors leading to the rear deck. Downstairs, the fully finished basement adds rustic charm with trendy pine accents, a cozy gas fireplace, luxury vinyl plank flooring, and a large rec room that’s perfect for hosting family and friends. You’ll also find two spacious bedrooms, giving this home plenty of room to grow. Outside, enjoy a cute front porch, beautiful landscaping, and plenty of space to play or garden. Whether you're a first-time buyer, downsizer, young family, or commuter, this home checks all the boxes—and at a price that’s hard to beat. Country calm. City close. Come see for yourself! (id:59911)
Royal LePage Burloak Real Estate Services
256 Whetham Heights
Milton, Ontario
This stunning, bright, and spacious home is designed for comfort and style! Featuring hardwood floors and elegant California shutters, the inviting eat-in kitchen boasts a breakfast bar and pantry, overlooking a fully fenced backyard perfect for entertaining. The upgraded floorplan includes a luxurious soaker tub in the en-suite bath and a cozy gas fireplace in the main living area. The expansive primary bedroom offers both his and hers closets, including a spacious walk-in, along with a soaker tub and separate shower for ultimate relaxation. The second and third bedrooms have been seldom used, ensuring they are in pristine condition. Conveniently located close to schools, hospital and transit, this home is a true testament to 'Pride of Ownership' (id:59911)
Cityscape Real Estate Ltd.
5151 Meadowood Lane
Beamsville, Ontario
Custom built in 2016, this one floor stone and brick one floor home located in Beamsville near wineries and events features an open concept layout with loads of natural light. Welcoming foyer opens to the living room with vaulted ceilings and hardwood floors throughout- open to the dark maple eat in kitchen with extended L-shaped counter bar and granite counters with access to the covered deck. Main floor primary bedroom has a 4 pce ensuite and also has access to the same covered deck. Front bedroom is perfect for home office or guest room. Main floor laundry leads to the oversized one car garage. Fully finished lower level with oversized family room, third bedroom with walk in closet and sliding barn door and wood accents. Bonus: california shutters throughout, sprinkler system, hot tub and accessories, shed with hydro, front garden with armour stone. **note that the lawns have been seeded and treated (id:59911)
RE/MAX Escarpment Realty Inc.
206a - 710 Humberwood Boulevard
Toronto, Ontario
**** Luxury Living at The Mansion of Humberwood Built by Tridel. **** Discover This Beautiful Freshly Renovated 2- Bedroom Condo With 2 CAR PARKING **** A Large Terrace Off The Living Room Ideal For Entertaining Or Just Sun Bathing With Breathtaking Views! **** Newly & Freshly Painted And Well- Maintained, This Unit Comes With 2 Parking Spots & 1 Locker For Your Convenience.**** A Bright And Spacious Open-Concept Living and Dining area ! **** Steps To TTC Bus Stop, Minutes to Hwy 427, 401 & Pearson Airport, Close to Woodbine Mall, Casino, Humber College, Hospital, Trails & More! **** Indoor Pool & Gym, 24-Hr Concierge & Security, Sauna & Exercise Room, Grand Party Room & Guest Suites, Tennis Court & Ample Visitor Parking. **** Absolutely Beautiful **** (id:59911)
RE/MAX West Realty Inc.
54 Rose Street
Barrie, Ontario
Rarely Available Large 2 Bedroom, 2 Bath Unit In Very Quiet Triplex Building. Spacious Combined Living And Dining Room Can Accommodate Large Furniture. Good Cabinetry Space In The Eat In Kitchen. Juliette Balcony. Bonus Space Between Dining Room And Bedrooms Can Be Used For Small Office. Master Bdrm Features A Private Ensuite Bathroom With Lots Of Closet Space. Conveniently Located Minutes to Highway 400, Shopping, Restaurants And Malls.$2200/Month. Hydro, Heat, Water And Parking Included. Available July 1st. Another parking spot available for $50/month. (id:59911)
Right At Home Realty
10187 County Road 10 Road
Clearview, Ontario
*Charming Century Farmhouse on 11+ Acres!* Dreaming of country living? This circa 1884 farmhouse might just be the perfect fit! Set on approximately 11.2 acres of flat, picturesque land, this unique property offers the character of a century home with the potential to create your forever dream home. Step inside to find over 2,260 sq. ft. of living space, featuring high ceilings, stunning hardwood floors, & oversized windows that flood the home with natural light. The main floor offers two front entryways, a cozy foyer leading to a spacious eat-in farmhouse kitchen, a grand living room, bedroom, office, a 4-piece bathroom, & a laundry/utility room with direct access to the attached garage. Upstairs, you'll find a versatile layout with a great room, family room, den, & 3 generous sized bedrooms, perfect for a growing family or guests. Outside, the property boasts an outstanding barn & a large Cordwood outbuilding, ideal for transforming into an incredible outdoor living space or hobby area. With over 11 acres of land, this property is the perfect setting for a hobby farm...bring your animals, garden dreams, or workshop ideas to life! The yard is surrounded by extensive perennial gardens, creating a serene country oasis. Measuring 1,103.49' x 449.45', this exceptional property is truly one-of-a-kinda rare gem where charm meets opportunity. Bring your vision & make this exceptional farmhouse your forever home! (id:59911)
Homelife Emerald Realty Ltd. Brokerage
Homelife Emerald Realty Ltd.
204 Bayshore Drive
Ramara, Ontario
Unique Opportunity to create your summer cottage or full time home. This waterfront lot in nestled in the Bayshore Village waterfront Community. Walk to Bayshore Village clubhouse, golf course, tennis courts, swimming pool, mariners, optional Association fees to enjoy the Village approx $1000/Yr. Community living at its finest. Survey available of this huge vacant land. (id:59911)
RE/MAX Prime Properties - Unique Group
7 - 408 Veterans Drive
Barrie, Ontario
SELLER OFFERING A CLOSING BONUS OF $4000.00!! A++ 3 bedroom beautiful condo in Holly! The first thing you will note in this wonderful condo is pride of ownership! Meticulously kept and ready for you to move right in. Stainless steel appliances, private balcony, an abundance of natural light and main floor laundry. Extra pantry storage and large bedrooms in the upper level. This condo is walking distance to schools, on a bus route, close to major amenities and quick HWY access. You will not be disappointed with everything this condo has to offer! (id:59911)
Royal LePage First Contact Realty
25 Mclean Avenue
Collingwood, Ontario
Welcome to Indigo Estates, Collingwood's new premier community. This exquisite Bungaloft home features 4 bdrms, 20 ft ceilings in Great Room, Gourmet Kitchen and Dining Area. The kitchen boasts new Quartz countertops & backsplash, 60" x 72" island, abundant cabinetry, Blanco sink. Crown Moulding, under mount lighting and SS appls. The Servery with new Quartz and glass display cabinets leads to the formal D/R. One of the prettiest lots in Indigo. A dozen windows look into the tree tops of the manicured Lockhart Estates. 100 year old deciduous trees and spruces guarantees privacy, quiet and tranquility. Master Bedroom complete retreat space, ensuite, soaker tub, glass shower, double sinks and walk in closet. Second bedroom on main level could be used as an office, den or playroom Dark stained hardwood stairs leads to the Loft, ideal for a second office. Upper level includes Loft, 2 large bdrms & 4 pc bathroom. Bungaloft is 2447 sq feet with an additional 1800 sq ft on lower level. A full walk out home, all brick, extra large windows, main floor laundry. This 57 ft premium lot includes $60,000 professional landscaping with low maintenance trees, shrubs and perennial gardens. Three decks, 2 lower level, one upper and fenced rear yards. The 1800 sq ft lower level has been upgraded with two bathroom rough ins, sliding doors and double garden doors, wet bar/kitchen rough in, extra windows, lock out door on stairs. Lower level can be finished with an in-law suite. 200 AMP service, A/C, Indigo Estates is unique because of its ease for children to walk to school. Admiral Public is 450 metre safe walk. Catholic, French Immersion and private schools minutes away. Collingwood is gifted with many historical homes, beautiful shops downtown, dining 5 star to take out, entertainment, churches, seniors centre, special events and Georgian Bay waterfront. **EXTRAS** New hospital close by with excellent employment opportunity's. (id:59911)
Realty Executives Plus Ltd
14 Francis Road
Orillia, Ontario
North Ward Gem with Deeded Lake Access & 1800 sq ft Workshop Primed for ADU. A rare opportunity in the highly sought-after North Ward! This exceptional property package includes a 3-bedroom, 1.5-bath home, deeded access to Lake Couchiching, and a remarkable outbuilding ready for your vision.The Home: This 1350 sq ft residence offers comfortable living with a large, finished lower-level rec room and a walkout to a spacious deck overlooking the landscaped yard. Key updates include a permanent steel roof (50-yr transferable warranty) and a new furnace & A/C (2024), ensuring years of worry-free ownership.The Workshop: A dream for any hobbyist, entrepreneur, or investor. The massive 30' x 60' (1800 sq ft) garage is fully insulated and features its own 200-amp electrical service.The Opportunity: Built with an Accessory Dwelling Unit (ADU) in mind, the workshop has rough-ins for water, gas, and sewer already in place. While currently zoned R2, a minor variance can unlock its full potential for a secondary suite, generating substantial rental income or providing a perfect space for extended family.Set on a sprawling 86' x 210' lot with a huge driveway, this property offers an unmatched combination of location, quality, and income potential. Book your showing today! (id:59911)
Coldwell Banker The Real Estate Centre
3337 Beckett Place
Severn, Ontario
This stunning 2-bed, 2-bathroom, home is only a few minute walk to the beautiful Lake Couchiching, and even has a view of the lake from your bedroom window! With easy access to Hwy 11, this home becomes a commuters dream; if you're heading South to Orillia, Barrie or beyond, or heading Northbound to cottage country, this location is the perfect place to call home! Have pets? well be at ease with this fenced backyard perfect for those furry friends to play! Love to relax outdoors or entertain family and friends? This home is perfectly laid out with the flow from kitchen and dining area, to your large living room, though the sliding door and out onto your raised deck. The backyard also comes with an awesome fire pit and a secondary private stone patio. Summers don't get much better than that! This home is minutes away from the World Famous Webers BBQ grill and the Candy Shoppe, for all those with a sweet tooth! Don't miss the opportunity to call 3337 Beckett Place HOME! (id:59911)
Homelife Nu-Key Realty Ltd.
45 Pennell Drive
Barrie, Ontario
SHOWS 10+++! EXTENSIVELY UPGRADED FAMILY HOME ON A SPACIOUS CORNER LOT! Welcome to your dream #HomeToStay in a serene neighbourhood with effortless access to amenities. Just steps away from schools and parks, this newly built home, constructed in 2020, sits proudly on a generous corner lot. Admire the immaculate curb appeal, which includes a paved driveway, double-car garage, stone-scaped perennial gardens, and a spacious wrap-around covered porch. Step inside to a welcoming interior boasting 9-foot ceilings, custom zebra shades, upgraded baseboard trim, and gleaming hardwood floors with an upgraded staircase to match. The cozy living room features a linear electric fireplace with a stylish shiplap surround and an elegant coffered ceiling. The gorgeous eat-in kitchen offers quartz countertops, under-cabinet lighting, increased cabinet height, stainless steel appliances, and a walk-in pantry. Enjoy seamless indoor-outdoor living with a patio door walkout to the new cedar deck with aluminum railings. After a long day, retreat to the primary suite with a walk-in closet and a luxurious spa-like ensuite highlighted by a walk-in glass shower and a freestanding soaker tub. The unspoiled basement awaits your personal touch, with thoughtfully upgraded large windows for future development. The fully fenced backyard is a private oasis, providing ample space for the whole family to enjoy, complete with a shed for extra storage. Added fence height on the street sides offers additional privacy, while a large pergola invites you to entertain family and friends in style. Dont miss your chance to own this exceptional newer home in a family-friendly neighbourhood, offering standout upgrades, room to grow, and thoughtfully designed outdoor features youll love! (id:59911)
RE/MAX Hallmark Peggy Hill Group Realty
9 Pinetree Court
Ramara, Ontario
Discover the Charm of this Immaculate Waterfront Bungalow, Offering an Impressive 70 Feet of Picturesque Waterfront. The Meticulously Manicured Yard is a True Gem, Featuring a Recently Added Deck, a Delightful Tiki Hut and Luxurious Hot Tub, all Nestled on a Beautifully Level Lawn. Step Inside to Find Interiors that are Both Elegant and Inviting, Boasting Three Exquisitely Designed Bedrooms that Prioritize Comfort and the Enjoyment of Life's Simple Pleasures. Two Modern 3-Piece Bathrooms Have Been Thoughtfully Updated to Enhance Your Everyday Experience. Throughout the Home, You'll be Captivated by Bright, Beachy Colours and Tasteful Lighting, Harmonizing with Decor that Adds a Touch of Sparkle. The Inviting Family Room Showcases a Striking Teal Brick Feature Wall and a Cozy Propane Fireplace, Creating a Perfect Ambiance for Relaxation. Engineered Flooring Leads a Seamless Flow to the Space, While the Kitchen Dazzles with Chic Subway Tiles and an Antique-Inspired Electric Stove, Complemented by Tiled Flooring, Features a Convenient Butler Window for Effortless Service. Situated on a Quiet Cul-de-sac, This Bungalow Epitomizes Idyllic Living, Complete with a Manicured Lawn that Invites you to Unwind and Enjoy the Serene Surroundings. This is More Than Just a Home; it's a Sanctuary Designed for Those who Appreciate the Finer Details of Life. (id:59911)
Century 21 Lakeside Cove Realty Ltd.
Unit 14 - 1 Paradise Boulevard
Ramara, Ontario
Don't Let this Extraordinary Opportunity Slip Away - Claim Your Piece of Paradise with a Stunning Waterfront Condominium that Offers an Unparalleled View of Harbour Lagoon and Lake Simcoe. This Charming 2-Bedroom, 2-Story Retreat on Paradise Blvd. Not Only Boasts an Ideal Vantage Point Including a Boat Slip Providing Direct Access to Lake Simcoe, Along with the Exclusive Advantage of Private Ownership of the Shore-wall. Step Inside to Discover a Beautifully Modern Design, Where a Bright, Open Layout Invites the Serenity of the Water Right Into Your Living Space. Picture ourself Enjoying a Delightful Lifestyle Enhanced by Access to a Vibrant Community Centre, Scenic Ramara Walking Trails, Year-Round Fishing, Delightful Onsite Restaurants, a Marina, a Yacht Club and Facilities for Tennis and Pickleball. Engage in a Variety of Outdoor Adventures From Stand-Up Paddle boarding and Kayaking to Snowshoeing, Snowmobiling, Kiteboarding and so Much More! This is More Thank Just a Property - it's Your Dream Lakefront Escape, Perfectly Situated Just 1.5 Hours From Toronto and 25 Minutes From Orillia. Don't Wait, Embrace the Chance to Make This Idyllic Lifestyle Yours! (id:59911)
Century 21 Lakeside Cove Realty Ltd.
7712 Oak Point Road S
Ramara, Ontario
Discover the Ultimate Year Round Retreat in this Stunning 4-Bedroom Bungalow in Washago, Where Breathtaking Sunsets Await You! This Remarkable Property Boasts 75 Feet of Prime Waterfront on Lake Couchiching, Providing the Perfect Backdrop for Relaxation and Recreation. With Nearly 1,600 sq. ft. of Thoughtfully Updated Living Space, This Home Features a recently added Propane Furnace, Central Air Conditioning, Ductwork, an Ensuite Bath and a State-of-the-Art Water Pump with Pressure Tank. The Attic Insulation and Spray Foam in the Crawl Space Ensure Comfort in all Seasons. Ideally Located Just 15 Minutes from Orillia and 1.5 Hours from Toronto, this Open-Concept Design Offers a Seamless Flow Between the Living Room, Kitchen, Dining Room, and Family Room, Making it Perfect for Entertaining. The Property Includes 4 Spacious Bedrooms and 2 Full Baths for Ultimate Convenience. Major Upgrades Include a New Roof (2015), an Ultraviolet Light (2018) and a Reverse Osmosis Water Purification System. With a 200 amp Service, a Cozy Propane Fireplace and an advanced Aquarobic Septic System, This Bungalow Meets All Your Modern Needs. Don't Miss out on this Incredible Opportunity for Short-Term Rental Prospects or to Enjoy Luxurious Lakeside Living Every Day! Take the Train to your Getaway, * Ontario Northlander Train-- Stopping in Washago* (id:59911)
Century 21 Lakeside Cove Realty Ltd.
