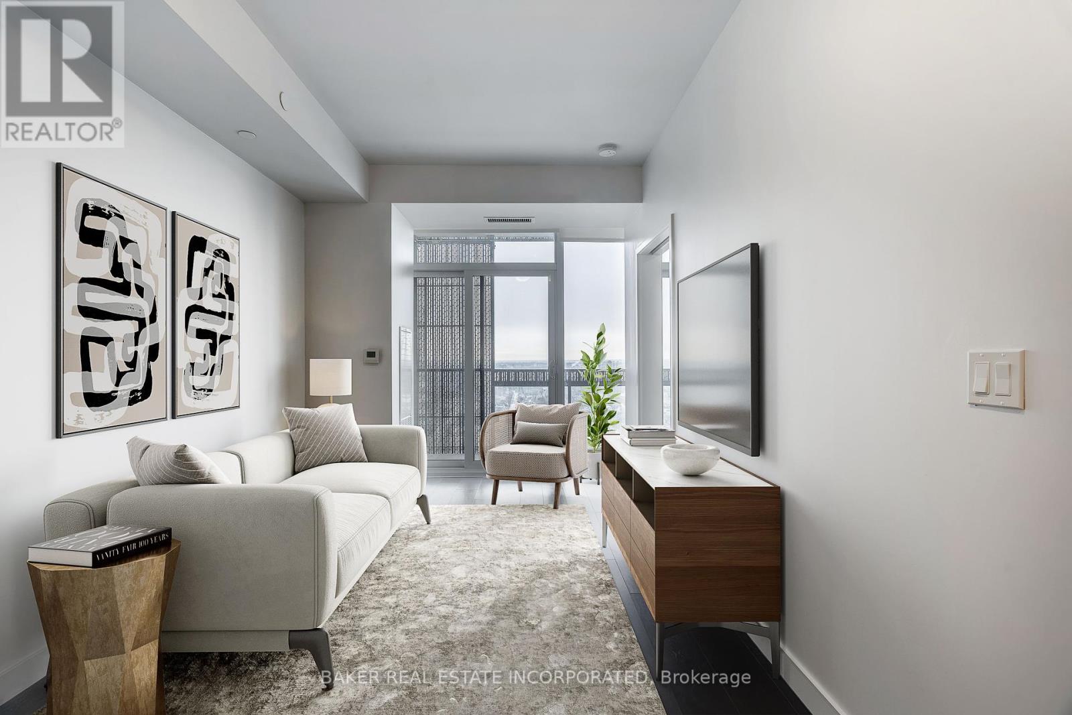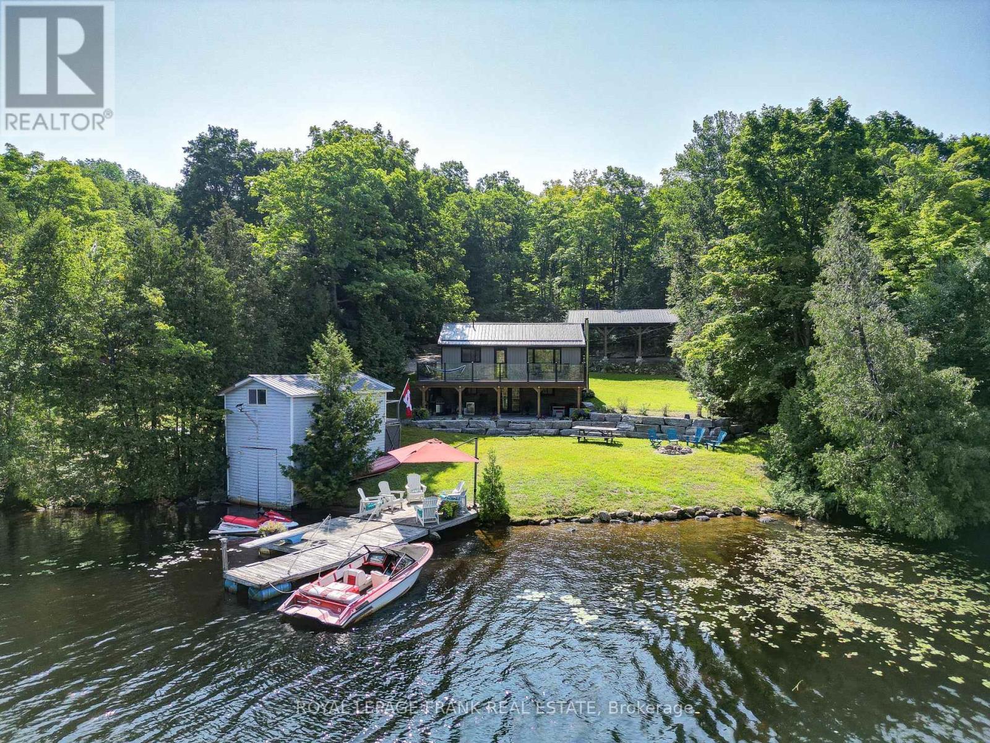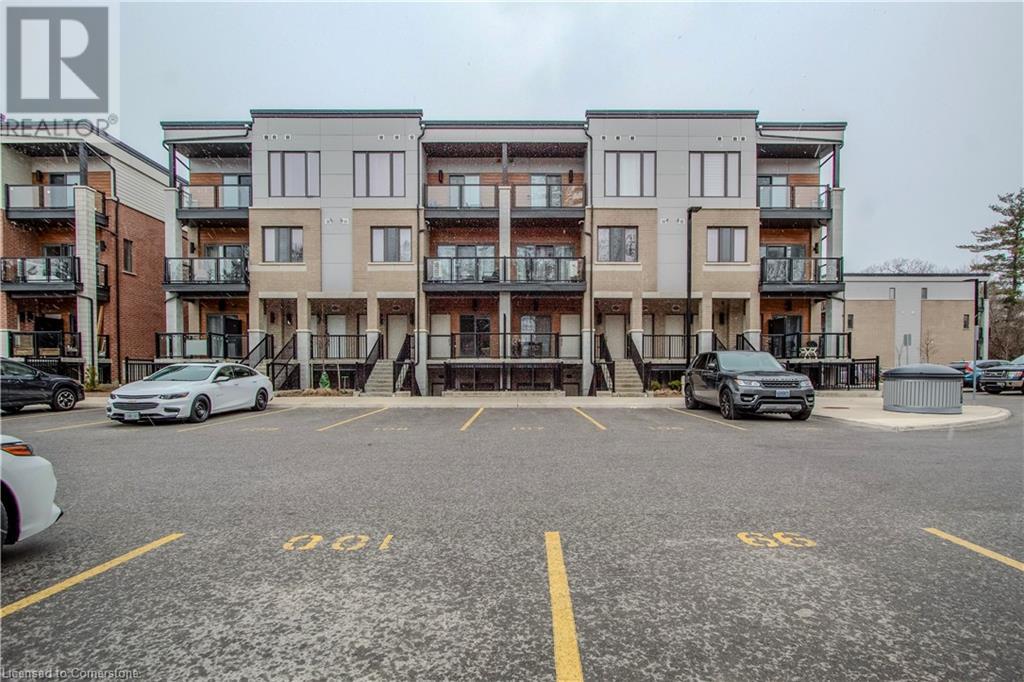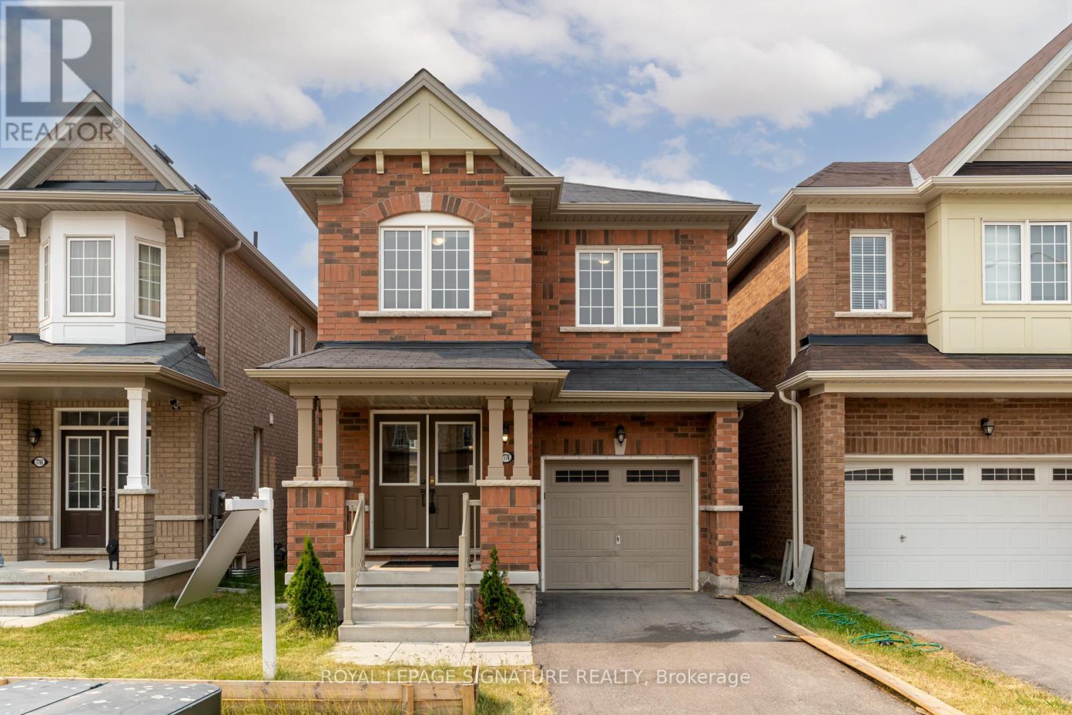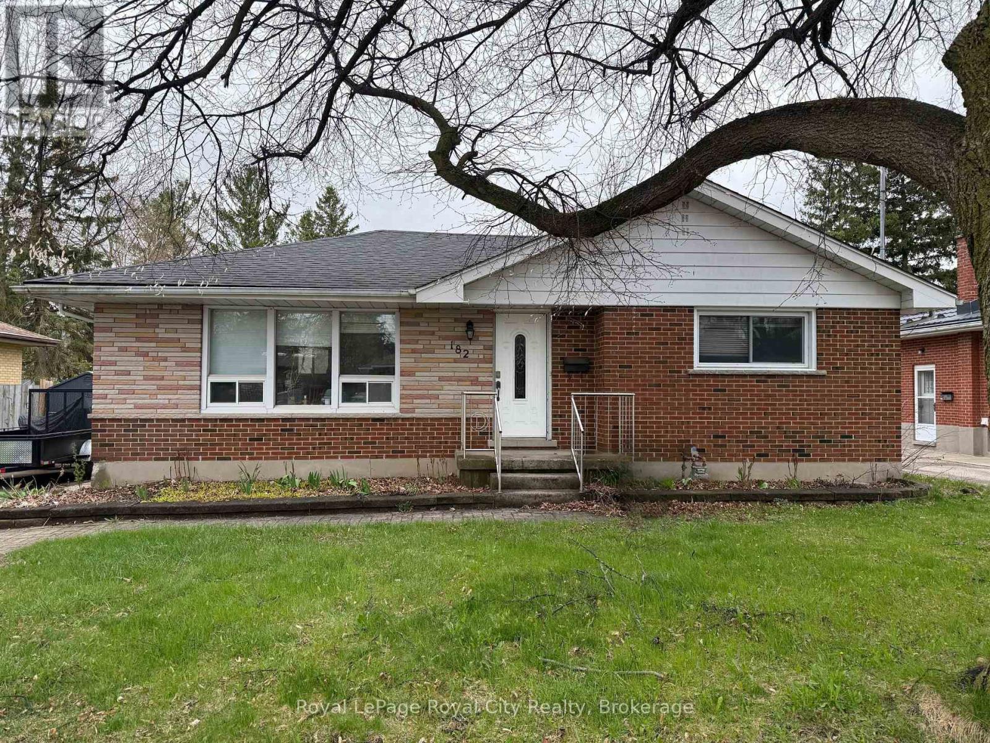210 - 334 Adelaide Street W
Toronto, Ontario
Unbelievable unit in the heart of the city. Previously used as a fitness studio, this space can be converted to office use, or whatever works for your needs. Front entry area is perfect for reception area and separate 2nd area can be used as you please. Unit comes with 1 parking spot and 1 locker. Tenant Responsible for Hydro. Fan Coil Unit System In Each Unit With Independent Control Over Heating & Cooling. Common Use Washroom Facilities Located On The Same Floor. Rent amount is plus TMI. (id:59911)
RE/MAX Premier Inc.
3303 - 15 Roehampton Avenue
Toronto, Ontario
Modern rental community living in the Heart of Midtown with Limited-Time Offer: One Month Rent-Free. Bringing your net effective rate to $2,246 for a one year lease (Offer subject to change. Terms and conditions apply). Ideally located at Yonge & Eglinton, with direct underground access to the Eglinton TTC subway station. Nestled in one of Toronto's most vibrant and sought-after neighbourhoods, this spacious one bed & one bath overlooking amazing city views, designed for both style and convenience, this elegant suite boasts 9' smooth ceilings, a modern kitchen with quartz countertops & stainless steel appliances, sleek wideplank laminate flooring, and a full-sized in-suite washer & dryer. Enjoy the best of Midtown living, just steps from premier shopping, dining, and entertainment, with EPlaces three-storey retail hub right next door. One of a kind feature, full-time on-site Property Management team and a 6-day/week maintenance team, delivering hotel-inspired white-glove service for a seamless rental experience. Dont miss this rare opportunity to live in a refined, connected, and vibrant community! Building Amenities Include Rooftop Fitness Centre, Party Room, Movie Room, Game Room, Meeting/Study Rooms, Dog Wash, 4 Guest Suites, Library, Barbecue Area. Underground Access to Eglinton TTC station. Parking Available for $275/month. Locker Available for $75/month. (id:59911)
Baker Real Estate Incorporated
Lph 2701 - 33 University Avenue
Toronto, Ontario
A truly one-of-a-kind opportunity to own approximately 3,200 sq.ft in the heart of downtown Toronto! This expansive, custom-designed South East facing condo offers the scale of a luxury home with all the conveniences of a prime central location. Thoughtfully renovated with a seamless blend of timeless elegance and modern sophistication, this Two Bedroom plus Den and Library residence is as versatile as it is stunning - ideal for grand entertaining, refined city living, or a house alternative for families and down-sizers. Generous principal rooms provide well-defined living, dining, lounging and reading spaces, creating an ambiance that is both opulent and inviting. Two private bedroom wings ensure peace and quiet, while the chefs kitchen-complete with bespoke cabinetry, top-tier appliances, and a spacious island - anchors the home with style and functionality. The primary suite offers an expansive layout, ample closet space, separate dressing and sitting areas, and a spa-inspired ensuite. Located in a well-established, meticulously maintained building, steps from Union Station, the PATH, world-class dining, the waterfront, Billy Bishop Airport, and the UP Express. This is a rare opportunity to own an extraordinary residence in one of Toronto's most vibrant districts! (id:59911)
Chestnut Park Real Estate Limited
208 - 3 Southvale Drive
Toronto, Ontario
Welcome To The Leaside Manors By Shane Baghai. This Boutique Building Was Truly Built With No Detail Overlooked. Linear Gas Fireplace, Bbq Terraces, 85 Inch Flat Screen Television, And The Latest Technology; Really Make This Building Stand Out. This Stunning And Upgraded Suite Will Not Last And Is Truly A Home For The Discerning. Great Access To Major Transportation Routes As Well As Some Of The Cities Most Premier Amenities. (id:59911)
Bridlepath Progressive Real Estate Inc.
210 - 334 Adelaide Street W
Toronto, Ontario
Unbelievable unit in the heart of the city. Was previously used as a fitness studio, this space can be converted to office use, or whatever works for your needs. Front entry area is perfect for reception area and separate 2nd area can be used as you please. Unit comes with 1 parking spot and 1 locker. Fan Coil Unit System In Each Unit With Independent Control Over Heating & Cooling. Common Use Washroom Facilities Located On Same Floor. Conveniently located close to subway stations, restaurants,shopping and financial district. Only hydro in addition to maintenance fees. (id:59911)
RE/MAX Premier Inc.
1031 Calder Lane
Highlands East, Ontario
Private Lakefront! Totally Renovated Cottage on Paudash Lake! 4 Bay Carport, Boat House with Bunkie, New Stone Retaining wall, Newer steel roof, Composite Decks overlooking the lake.Walkout to covered patio with water sealed roof.Level Lake Entry, 15 min drive to Bancroft, 10 min to Marvel Rapids golf course.Excellent fishing, Cliff jumping, marina close by, sand bar and beach.Everything you could ask for.Same owner for 36 years. Make Your Own Memories on the very sought after Paudash Lake. (id:59911)
Ball Real Estate Inc.
9 Simeon Street
Prince Edward County, Ontario
Welcome to 9 Simeon Street, a charming brick bungalow that offers a perfect blend of comfort, functionality, and timeless appeal. Nestled on a nice sized lot, this well-maintained home provides ample living space with three bedrooms, two bathrooms, and a thoughtfully designed layout. Step inside to find a bright and airy living room, equipped with a cozy fireplace and large windows that flood the space with natural light, creating a warm and inviting atmosphere. The kitchen is well-equipped with generous counter space, ample cabinetry, and a layout that ensures easy meal prep and organization. The dining area is ideal for both casual family meals and formal gatherings with convenient deck access offering easy access to the backyard, allowing for seamless indoor-outdoor living. The home features three spacious bedrooms, one of which features a walkout to the private back deck. A 4-piece main bathroom serves the household, while an additional 2-piece bath, conveniently combined with laundry facilities, enhances the functionality of the home. The full unfinished basement offers incredible potential, featuring a spacious recreation room that could be transformed into a home theatre, playroom, or additional living space. With multiple storage areas and flexible-use rooms, this lower level is a blank canvas for future expansion. Outside, the private backyard is perfect for outdoor enjoyment. Whether you're hosting summer BBQs on the deck, gardening, or simply relaxing, this space provides endless possibilities. A carport and private driveway offer parking for up to three vehicles, ensuring convenience for homeowners and guests alike. Located in a desirable neighborhood, this well-cared-for home is move-in ready while offering the potential to personalize and make it your own. Don't miss this opportunity to own a beautiful bungalow in the heart of Picton! (id:59911)
Exp Realty
25 Isherwood Avenue Unit# G105
Cambridge, Ontario
Brand-New 3-Bedroom, 2-Bathroom Townhouse Condo with Private Patio! Stunning, brand-new townhouse condo featuring 3 spacious bedrooms, 2 full washrooms, and 9-ft ceilings throughout. The primary bedroom includes a walk-in closet and a full ensuite bath, while two additional sizable bedrooms come with closets and share the second full washroom. The modern kitchen boasts a large island, ample cabinet space, stainless steel appliances (fridge, stove, dishwasher, microwave), granite countertops, and a convenient in-unit washer and dryer. The bright living room features glass sliding doors, allowing for plenty of natural light. Located in a prime area, this home is in close proximity to Cambridge Centre Mall, schools, the Grand River, Downtown Cambridge, and Cambridge Memorial Hospital, with easy access to Highway 401 for a quick commute. It’s also just a short drive from Kitchener-Waterloo universities, colleges, major employers, restaurants, shopping, and nightlife. (id:59911)
Homelife Power Realty Inc.
66 Seaton Place Drive
Hamilton, Ontario
Welcome to Your Dream Family Home!Nestled in one of the most sought-after, family-friendly neighbourhoods, Stoney Creek, thisstunning and spacious home has so much of what a growing family needs! Featuring multiplebedrooms and bathrooms, generous living spaces, and a finished basement designed for fun andentertainment, this home is built for making memories.Step outside and enjoy your own private backyard oasis complete with a sparkling pool, perfectfor summer gatherings, weekend barbecues, or relaxing after a long day.Located in a safe, welcoming community with top-rated schools, beautiful parks, and plenty oflocal amenities and activities just around the corner, this property offers a fantastic blendof comfort, convenience, and lifestyle.Whether you're hosting game night in the basement, enjoying quiet family dinners, or watchingthe kids play in the yard, this home truly has it all.Don't miss your chance to live in a home where every detail is made for family living. (id:59911)
Century 21 Heritage Group Ltd.
25 Lynnvalley Crescent
Kitchener, Ontario
OPEN HOUSE Sunday May 4, 2-4pm. Beautifully maintained 4-bedroom, 4-bath home nestled in sought-after Monarch Woods. The moment you step inside, you'll appreciate the spacious, functional layout & pride of ownership that shines throughout. The main floor offers well-appointed formal living & dining rooms while the inviting family room features a brand-new gas fireplace installed in October 2024. The kitchen is bright & practical with easy access to the backyard for seamless indoor-outdoor living. Downstairs the professionally finished basement provides additional living space to meet your family's growing needs. It includes a 5th bedroom, full 3-pce bathroom, den, large recreation room - perfect for hosting guests, setting up a home office, or simply spreading out and enjoying the extra space. Upstairs, you'll find 4 generously sized bedrooms, including a massive primary suite spanning the entire width of the back of the home. This private retreat has ample room for a reading or sitting area. A walk-in closet separates the sleeping space from the 5-pce ensuite, creating a peaceful & functional layout. Enjoy views of Lynnvalley Park from the quiet sitting area. Recent upgrades add to the homes comfort & value, including new furnace & air conditioning system (2023), updated windows and a newer roof completed (2018). These features ensure year-round efficiency and peace of mind for years to come. Step outside to discover a beautifully landscaped, south-facing backyard. The fully fenced yard and extended patio create the perfect retreat. The exposed aggregate driveway & wide front steps enhance the curb appeal & offer parking for 2 vehicles in addition to the double-car garage. Across the street, you'll find Lynnvalley Park, with additional nearby green spaces all offering beautiful walking trails & opportunities for outdoor activity. Families will love the walking distance to Sandhills Public School & St. Dominic Savio Catholic Elementary School. (id:59911)
RE/MAX Twin City Realty Inc.
7774 Hackberry Trail
Niagara Falls, Ontario
Ravishing Red Brick Detach with an excellent Curb Appeal built by Empire communities. 4Bedrooms plus den & 3 Washrooms with Custom built Gazebo built for perfect entertainment. A well cared home ideal for a growing family or first time home buyers. Amazing location. Minutes to parks, schools and much more to Costco, Qew , Parks, schools and much more (id:59911)
Royal LePage Signature Realty
Basement - 182 Metcalfe Street
Guelph, Ontario
Recently Renovated 2-Bedroom Basement Apartment in Prime Guelph Location - $1,850/month + Utilities. Welcome to 182 Metcalfe Street, a recently renovated basement apartment offering comfort, convenience, and stylish finishes. This 2-bedroom, 1-bathroom unit features a private rear entrance and several basement-level windows that bring in plenty of natural light. Enjoy the open-concept kitchen, dining, and living area complete with stainless steel appliances, pot lights, neutral paint tones, and overhead lighting. The in-suite laundry is conveniently located in the 3-piece bathroom. A Murphy bed in the second bedroom offers flexible space for guests or a home office, and there's additional handy storage tucked under the staircase. Step outside to the backyard for your enjoyment. One parking space is included. Located just minutes from Guelph General Hospital, parks, and beautiful trails - this home is ideal for those seeking a quiet, well-maintained space in a great neighbourhood. (id:59911)
Royal LePage Royal City Realty

