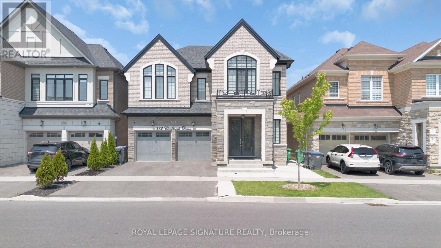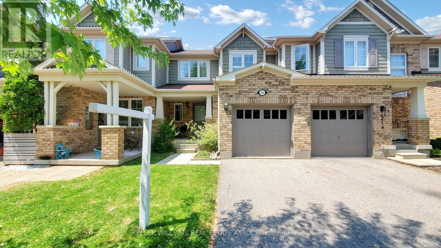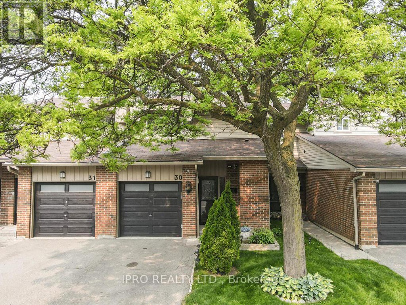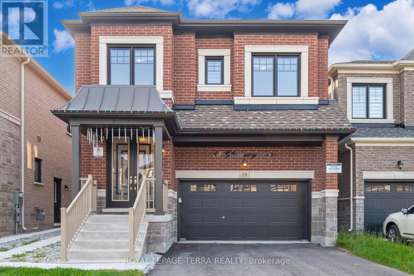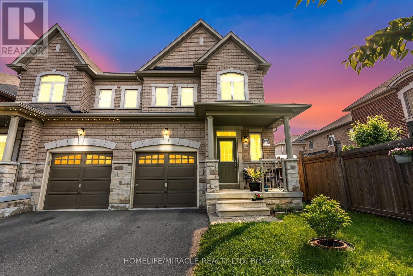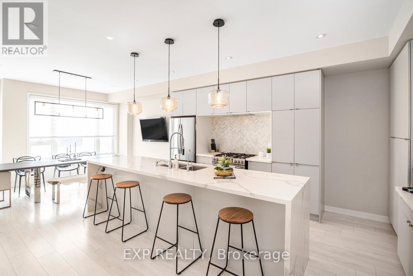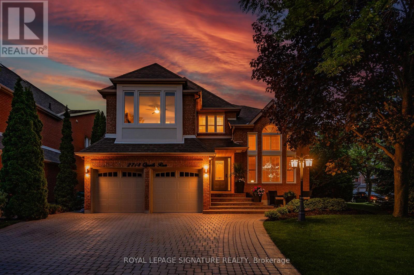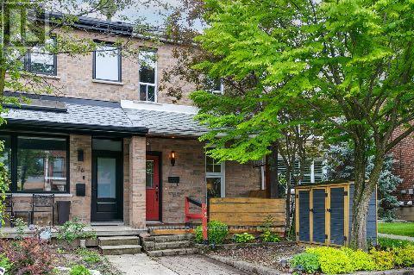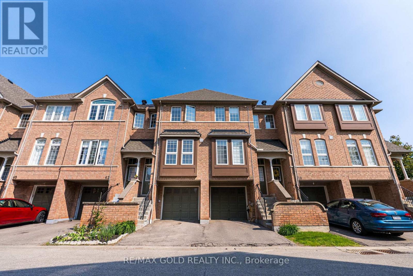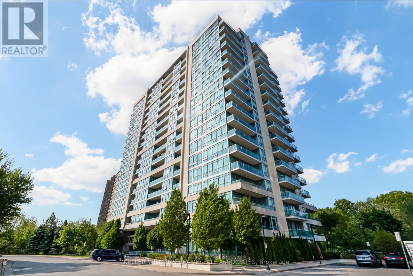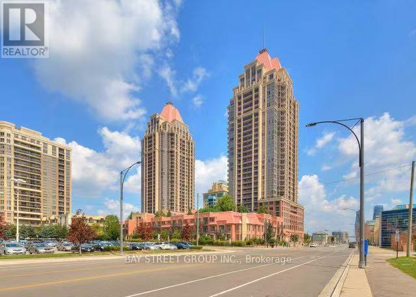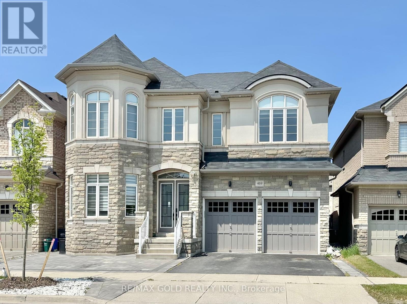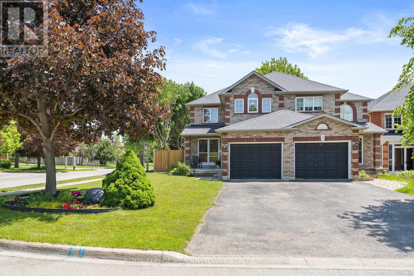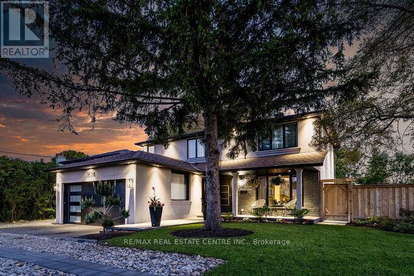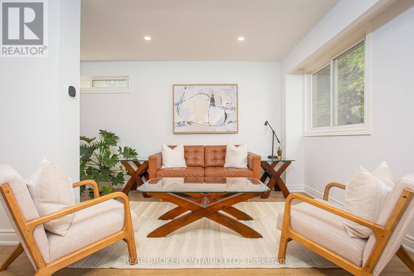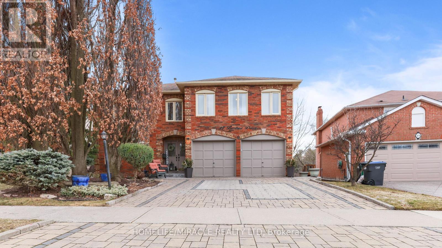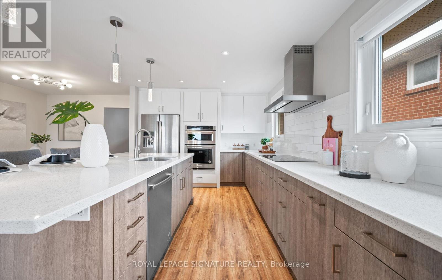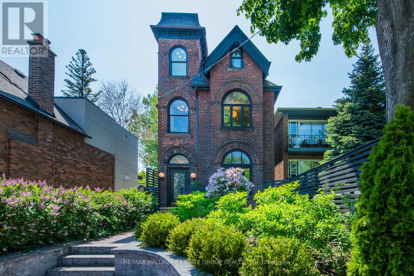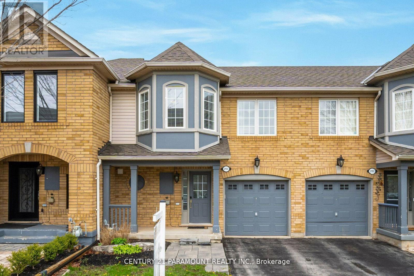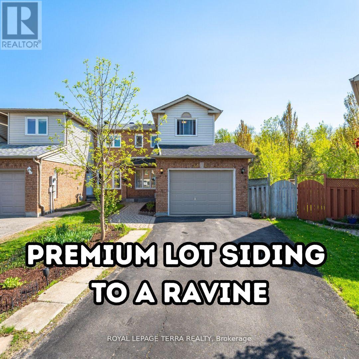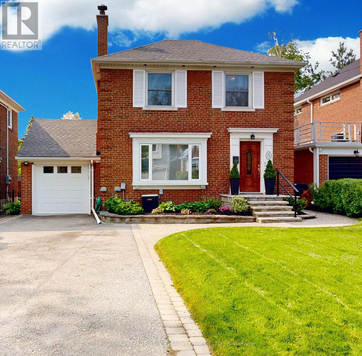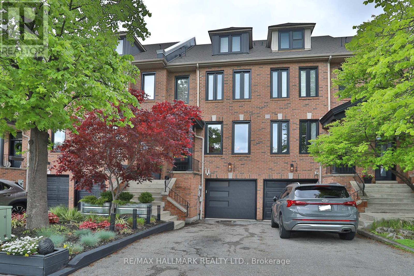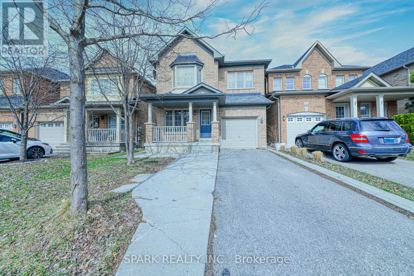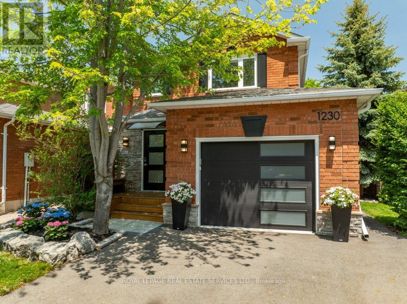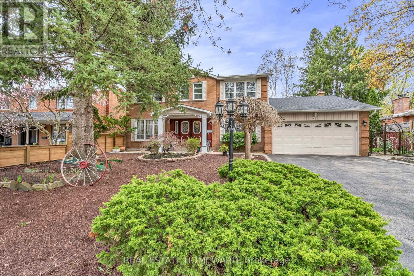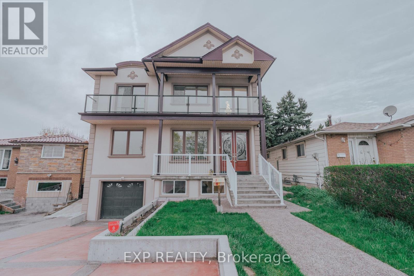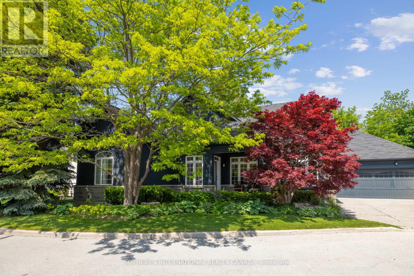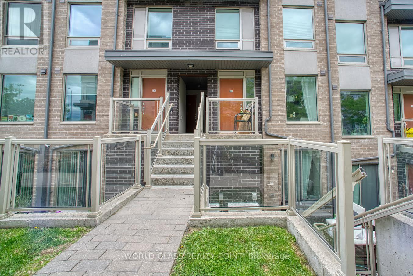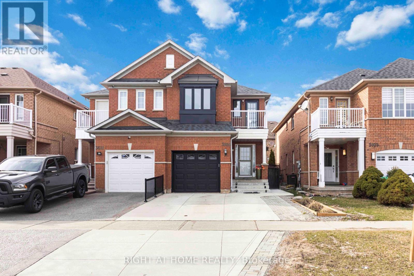372 Clockwork Drive
Brampton, Ontario
Step into this stunning, fully renovated detached home in the heart of Northwest Brampton, near Chinguacousy and Wanless Drive. Offering 4 spacious bedrooms and 4 modern washrooms, this home boasts 9-foot ceilings on both the main and upper floors, with over 3100 sq ft of elegant living space. Enjoy the luxury of a double garage and parking for 2 additional vehicles. Inside, you'll find custom closet cabinetry, stylish pot lights and chandeliers, Google smart locks, central vacuum, and a beautifully upgraded composite wood deck perfect for entertaining. Bonus: Separate side basement entrance by the builder ideal for potential rental income. Located in a thriving family-friendly community, you're just minutes from top-rated schools, parks, grocery stores, restaurants, public transit, and the Mount Pleasant GO Station. Book your showing today don't miss this opportunity to own a move-in-ready gem in one of Brampton's most desirable neighbourhoods. (id:59911)
Royal LePage Signature Realty
721 Shortreed Crescent
Milton, Ontario
Welcome to this beautiful 2-storey townhome located in the heart of the desirable Coates neighbourhood in Milton. Featuring 3 spacious bedrooms and a functional layout, this home offers comfort and convenience for growing families or first-time buyers. Enjoy an open-concept kitchen with a dedicated eat-in area and walkout to a fully fenced backyard, perfect for entertaining or relaxing in privacy. The finished basement adds valuable living space and includes a full 4-piece bathroom and a stylish bar area, ideal for hosting or unwinding after a long day. Ideally situated close to parks, scenic trails, great schools, and all essential amenities. This is a wonderful opportunity to owna move-in ready home in a vibrant and family friendly community. (id:59911)
Keller Williams Real Estate Associates
30 - 485 Meadows Boulevard
Mississauga, Ontario
Simply the Best! This beautiful full renovated, bright & sunny home is located in a quiet cul-de-sac!! Features a Sunken living room with a electric fireplace & 9 ft ceilings, Dining room overlooks living room and backyard. Eat-in kitchen with high cabinets, granite counters, backsplash, Stainless Steel appliances, pot lights and facing window to the park, offering privacy with no neighbors behind. Front entry foyer & powder room boasts 9 ft ceilings. Great fenced back yard with a Gazebo and Shed. Second level has a huge master bedroom with big closet & large window plus two other spacious bedrooms & great bathroom. Finished Basement, renovated in 2020 with a recreation area, Spacious Laundry Room with sink, bedroom, 3 piece bathroom and bigger window than the standard in the complex. Whether you're looking for extra living space, a home office, or an in-law suite, this basement delivers flexibility. This particular property has the driveway longer than the standard in the condominium with a possibilities to have 3 cars parked, inside access door to the garage. There is also a storage-garbage locker conveniently located by the front door. Owned Hot Water Heater, Physical Security Camaras (only hardware). The home has been freshly painted and meticulously kept and it is move in ready. Appreciate the unbeatable location with easy access to Hwy 403, Square One Mall, Shopping, schools, transit, and all amenities. A fantastic opportunity for first-time buyers, growing families, or investors. (id:59911)
Ipro Realty Ltd.
18 Gladmary Drive
Brampton, Ontario
Welcome to this stunning 5-bedroom, 3.5-bathroom detached home, ideally located in the highly sought-after Bram West community of Brampton. Offering nearly 3,000 sq. ft. of luxurious living space, this home features a functional open-concept layout enhanced by hardwood flooring throughout, elegant oak stairs with iron spindles, and a grand 8-ft custom double-door entry. 9ft celling on both the floors and 8ft custom tall doors in the home The chef-inspired kitchen is truly a showstopper, boasting custom cabinetry, quartz countertops and backsplash, a large centre island, and built-in high-end Jenn-air brand stainless steel appliances, including a gas stove. glass door lead out to the backyard, creating the perfect space for outdoor entertaining.The main floor offers generous living areas, including a combined living and dining room, a cozy family room, and a dedicated office or prayer room, along with the convenience of a main floor laundry room. The primary suite is a luxurious retreat, featuring oversized walk-in closets and a spa-like ensuite. Every bedroom in the home has direct access to a bathroom, while all washrooms showcase quartz finishes and custom extended height vanities. Over $$$ 150k spend on quality upgrades at Builders decor studio. and thousands spend after Moving in. Additional features include a separate side entrance to the basement, with permits in place for a legal secondary unit (work in progress), an HRV system for improved air quality, and large windows that flood the home with natural light. Located in a prime neighbourhood close to top-rated schools, Lion head Golf Club, and offering easy access to Highways 407 and 401, 403 this area is Bordering Mississauga and Halton hills one of the best location. (id:59911)
Royal LePage Terra Realty
14 Falling Leaf Drive
Caledon, Ontario
Location Location Location !! Wow Is A Must See, An Absolute Showstopper In The Brampton's Most Sought After Neighborhood. Beautiful 3 Bedroom 3 Story Semi-Detach In Caledon. Upgraded Kitchen Cabinets, Quartz Counter Top, Backsplash, Laminate On main Floor, Large Second Floor Family Room, Solid Oak Staircase, Master Bedroom On 3rd Floor With 5Pc Ensuite And Double Sink, W/I Closet & W/Out To Balcony, All Good Size Bedroom, 9 Ft Ceiling On Main Floor, Walk/Out To Yard From Kitchen, Brick And Stone Front, Central Air Condition, Entry From House To Garage.***** CARPET FREE HOME ***** PHOTOS DON'T DO THE JUSTICE **** IT IS WAY BETTER THAN THOSE *** PLEASE GO AND CHECK IT OUT PERSONALLY ****************** CHEERS !!!!!!!!! PRICED TO SELL-- ((((((( ACT BEFORE ITS GONE ))))))) (id:59911)
Homelife/miracle Realty Ltd
2893 Folkway Drive
Mississauga, Ontario
2893 Folkway Dr is a Refined Blend of Luxury, Thoughtful Design, and Family Functionality, set on a Premium 69-Ft Wide Lot in a Mature Erin Mills Neighborhood. Reimagined with Timeless Materials and Detail-Rich Craftsmanship, this Turnkey Home offers lasting Comfort, Style, and Value. The Open-Concept Layout features Wide-Plank Engineered Hardwood, Custom Millwork with Integrated Wine Cellar, Heated Tile Flooring in Key Areas, Built-In Ceiling Speakers, and Solid Interior Doors with Designer Hardware for a quiet, elevated living experience. The Chef-Inspired Kitchen showcases Premium JennAir Built-In Appliances, an Oversized Quartz Waterfall Island, Elegant Lighting, and Sleek Custom Cabinetry. Just beyond, the Main Staircase has been Beautifully Upgraded with Solid Maple Treads and a Frameless Glass Railing, delivering both durability and a clean, modern aesthetic. Upstairs offers Five Spacious Bedrooms, including a Serene Primary Retreat with a Spa-Style Ensuite, Deep Soaker Tub, Glass Shower, and a Professionally Finished Walk-In Closet with Integrated Lighting. Bathrooms Throughout feature Designer Tile, Custom Vanities, Upscale Fixtures, and Acoustic Insulation in Shared Walls for added privacy. The Fully Finished Walk-Up Basement includes a Second Kitchen, Two Bedrooms, Two Bathrooms, and a Private Entrance ideal for In-Laws or Extended Family. Major Mechanical Systems, including Heating, Cooling, and Insulation, have been Upgraded for Enhanced Efficiency. Exterior Enhancements include a Landscaped Yard, New Fence, Interlocked Wraparound Walkway, and a Modern Metal Standing Seam Roof with Flat Roof Sections. A Wraparound Modern Siding Façade ties the homes design together, with the Garage Door and Main Entrance Clad in Matching Materials for a Cohesive, Contemporary Look. Parking for Up to 5 Vehicles includes an EV Charger Rough-In, and the home is ideally located near Top-Rated Schools, Parks, Trails, Shopping, and Major Highways. (id:59911)
RE/MAX Millennium Real Estate
26 Troyer Street
Brampton, Ontario
Absolutely Stunning !! 4 Bedroom 3 Washrooms Detach Home ## Fully Brick House with No Sidewalk###Extended Driveway## Very Functional Layout with Separate Office on Main Floor in the front , Separate Living & Family Room on Main Floor . Fully Upgraded Extended Kitchen Cabinets with High End Built-in Appliances , Quartz Counter with Matching Backsplash , Breakfast Bar ##9ft Ceiling on Main Floor & 2nd Floor with High Doors## Smooth ceiling & Pot lights on Main floor## Upgraded Hardwood Floor with Matching Oak Stairs .Primary Bedroom with 5Pc Ensuite & Walk-in Closet & Very Spacious Other 3 Rooms with Closets & window. Laundry Room on 2nd Floor .Very Convenient Location Close to Mount Pleasant GO Station, Schools, Parks, Plaza & Public Transit . (id:59911)
RE/MAX Realty Services Inc.
5 Wild Indigo Crescent
Brampton, Ontario
Beautifully maintained detached home on a premium 46 ft lot in a desirable, family-oriented neighborhood! This spacious property features 4 generously sized bedrooms, 4 bathrooms, and a professionally finished basement with 3 bedrooms and a separate entrance through Garage ideal for extended family or rental income. The main floor offers hardwood flooring, a combined living and dining area, a separate family room with soaring open to above ceilings and a new chandelier, and a dedicated breakfast area adjacent to the updated kitchen with granite countertops and stainless steel appliances, including a fridge (2023) and a new stove (2025).The upper level boasts laminate flooring and a large primary suite with a walk-in closet and jacuzzi tub. Recent upgrades include new washer & dryer (2023), upgraded lighting throughout, and elegant chandeliers. The exterior features a concrete backyard, a double car garage, and an extended driveway with parking for 5 cars. Conveniently located just minutes from parks, Grocery stores, McDonalds, Gas station, public library, Top banks (RBC, Scotiabank, TD), and a major hospital this home offers space, comfort, and unbeatable convenience in a well-established community. (id:59911)
RE/MAX President Realty
177 Huguenot Road
Oakville, Ontario
This beautifully renovated 3-storey freehold townhome in Oakvilles desirable Uptown area offers 3+1 bedrooms, 2.5 baths, and 2010+- sq ft of modern living space. With an extended 2nd-floor balcony and interlock entryway, this home is designed for comfort and style. The chef-inspired kitchen features upgraded appliances, a 15-foot quartz island with waterfall, an elegant coffee bar with a herringbone backsplash, and custom cabinetry. Pot lights throughout enhance the homes open, airy feel. Enjoy outdoor living with a gas line for BBQs and plenty of space for entertaining. This home is ideally located near reputable schools, parks, tennis courts, soccer fields, and splash pads. Plus, its close to major highways and shopping centers, offering unbeatable convenience. A perfect blend of luxury and practicality in a prime Oakville location. (id:59911)
Exp Realty
2718 Quails Run
Mississauga, Ontario
This expansive 3,778 sq ft above-grade residence sits on an exceptionally large and distinctive lot in a private, highly sought-after community in central Erin Mills. Featuring beautiful updates, this 4-bedroom, 4-bathroom home offers an ideal blend of elegance and comfort with a thoughtfully designed layout. The main floor features a spacious living room, a formal dining room, a separate great room with wow factor high ceilings, and a versatile space perfect for a home office or den. The bright, modern kitchen with a stunning centre island, opens directly to a patio that overlooks a serene backyard oasis, an ideal setting for both entertaining and unwinding. Upstairs, youll find four spacious, light-filled bedrooms designed for comfort and privacy. The luxurious primary suite features a large 5-piece ensuite and a generous walk-in closet. The second bedroom also offers its own ensuite bath and walk-in closet, making it perfect for guests or family members. The third and fourth bedrooms are connected by a convenient shared Jack and Jill Bathroom, ideal for siblings or flexible family living.The partially finished basement adds even more versatility with an open-concept layout, and a finished room suitable for an additional bedroom or home office. Surrounded by lush landscaping and vibrant gardens, this gorgeous property offers both privacy and curb appeal. Its located within the prestigious catchment areas of Our Lady of Mercy Elementary, Castlebridge Elementary, St. Aloysius Gonzaga Secondary School and John Fraser Secondary School, making it a perfect family home in one of Mississaugas most desirable neighbourhoods. *Furnace (2024), Windows (2019), Fence (2024)* (id:59911)
Royal LePage Signature Realty
74 Garden Avenue
Toronto, Ontario
This thoughtfully updated home offers a bright open-concept main floor with soaring ceilings, hardwood floors, crown moulding, and pot lights throughout. The contemporary eat-in kitchen is filled with natural light from three skylights and features stainless steel appliances, a gas range with hood fan, granite countertops, a glass tile backsplash and cathedral ceilings. French doors off the breakfast area lead to a beautifully landscaped, private backyard with a stone patio and direct access to a newer, oversized single garage providing parking and plenty of storage. Upstairs, you'll find two spacious bedrooms with wide-plank laminate flooring, 8-foot-plus ceilings, upgraded trim, and solid-core doors. The renovated 3-piece bathroom includes a skylight, large shower, and tile floors.The finished lower level features 7-foot ceilings, a separate entrance, recreation room, full bath, and a versatile den ideal for a home office. industrial-looking wood-grained hard flooring adds a modern touch. Located on a quiet, tree-lined street in one of Torontos most sought-after neighbourhoods just steps to Sorauren Park, Fern Ave Jr. & Sr. P.S., and the vibrant shops, restaurants, and cafes of Roncy. Just a few blocks from St. Josephs Hospital and minutes to downtown via Queen or Dundas streetcars. Easy access to Dundas West subway, GO Station, and UP Express. Convenient driving routes via the Gardiner, Lakeshore, and QEW. A wonderful opportunity to call Roncesvalles home. (id:59911)
Keller Williams Co-Elevation Realty
1 - 110 Caledonia Park Road
Toronto, Ontario
Urban Chic Across from Earlscourt Park | 110 Caledonia Park Rd, Unit 1. Welcome to over 1250 square feet of sun-soaked, stylish living. With 2 bedrooms, 2 bathrooms, and an extra-large bonus room that's perfect as a formal dining area, vibrant playroom (or can be converted to 3rd bedroom with ease). Step inside and you'll find stone countertops, Hardwood throughout, upgraded lighting, and lots of storage. Natural light pours through oversized windows, giving this home a warm, airy vibe all day. You've got parking included, and a smart open layout ideal for entertaining or just stretching out in comfort. Outside your front door? Everything. Directly across from Earlscourt Park, your morning coffee walk or after-school soccer game just got a major upgrade. You're a short stroll to the St. Clair streetcar, where some of the city's best Italian restaurants, cafes, and bakeries await. Stockyards shopping is minutes away, and you can be at the UP Express in 8 minutes, hello, airport,t and downtown access! This is community-meets-convenience-meets-cool. (id:59911)
Royal LePage Signature Realty
44 - 50 Strathaven Drive
Mississauga, Ontario
Welcome to this beautifully maintained 3-bedroom townhome, ideally situated in one of Mississauga's most sought-after neighborhoods. Room on the ground-level floor can be used as a 4th bedroom. This move-in-ready home offers a bright and spacious open-concept layout, featuring a modern kitchen with granite countertops, and natural light flowing from front to back-thanks to its no neighbours in front or behind, ensuring added privacy and serene views. Step into the freshly updated interior with brand-new flooring and stairs (2025), fresh paint (2025), new washer & dryer (2023), and a well-maintained AC unit (2020). The fully finished basement provides convenient garage access and a walkout to a sunny, south-facing patio, perfect for outdoor relaxation or entertaining. A private built-in garage offers direct access to the unit, plus an additional parking space on the driveway. Visitor parking is conveniently located just steps away-perfect for hosting family and friends. Enjoy peace of mind in a well-managed complex with excellent amenities, including a swimming pool and playground, ideal for families. Located within walking distance to top-rated schools, public transit, shopping, community centers, and everyday amenities. Plus, with Square One Shopping Centre and major highways (403, 401, 407, and 427) just minutes away, commuting is a breeze, This is an exceptional opportunity to own a stylish and comfortable home in a family-friendly community with everything you need at your doorstep. Don't miss your chance to own in one of Mississauga's finest locations! (id:59911)
RE/MAX Gold Realty Inc.
Lph09 - 1055 Southdown Road
Mississauga, Ontario
Stunning Lower Penthouse with Breathtaking Lake & City Views. Welcome to this beautifully upgraded 1-bedroom plus den Stonebrook condo in a highly sought-after location, just a 3 minute walk to Clarkson GO Train Station. Spanning 730 sq. ft., with a fabulous 124 sq. ft. balcony, this suite offers a functional open-concept layout with 9 ft ceilings, and floor-to-ceiling windows that fill the space with natural light and provide sweeping views of Lake Ontario and the Toronto skyline.The modern kitchen features refaced cabinetry, a gas stove, and granite countertops. The upgraded bathroom complements the kitchen with refaced cabinets, marble counters, and features a walk-in shower and separate tub. The den is a separate room with French doors- an ideal multi-purpose space, perfect as a second bedroom or a dedicated work-from-home office. Step outside onto the expansive private balcony, where you can enjoy serene lake views and the stunning city skyline and beautiful morning sun rises. Stonebrook is an elegant, well managed building with recently renovated common areas and it's perfect for dog lovers- the building allows for most sized dogs and there is a convenient "dog spa" which allows you to give your pet a shower after returning from the two off leash parks in the neighbourhood. Other amenities include: a 24 hr. concierge, beautiful BBQ patio with lounge area, full gym, indoor pool and sauna, recently renovated party room, guest suites, library, games room, and hobby room. There's a vibrant community with regular social events such as trivia nights, wine nights, cards nights, and wine tasting event trips. Bell cable & internet package included in maintenance fees. (id:59911)
Keller Williams Real Estate Associates
1007 - 4080 Living Arts Drive
Mississauga, Ontario
Priced For Immediate Action! Daniels Capital Towers In A High-Demand City Centre Location. This Unit Features An Open-Concept Living/Dining Area And A Separate Den With A Glass-Panel Door, Perfect For A Double Bed, 2nd Bedroom, Or Office. Gleaming Hardwood Floors In The Den And Living Room. Spacious Kitchen With Ample Space For A Dining Table. The Primary Bedroom Opens To A Large Covered Balcony With City Views. Ensuite Laundry. Includes Parking And Locker. Enjoy Luxurious Amenities, Including An Indoor Pool, Gym, Party Room, And Outdoor BBQ Area. Steps To Square One, Sheridan College, Transit, YMCA, Celebration Square, And More. Easy Access To Hwy 403/401. (id:59911)
Bay Street Group Inc.
54 Gardenia Way
Caledon, Ontario
A concrete driveway, stone walkway, lovely landscaping and a covered porch welcome you to this beautifully updated 4-bedroom, 2.5-bathroom home in the sought-after family friendly Valleywood neighbourhood. A delightful sun-filled foyer sets the stage for this beauty that boasts stylish flooring, California shutters, pot lights and tasteful finishes throughout the main level including a striking accent wall in the dining room. The kitchen the heart of the home offers gorgeous ceiling height white cabinetry with crown detail, quartz counter, large island with seating, porcelain tile flooring, stainless steel appliances and walkout to a large patio and nicely landscaped fenced yard. The adjoining family room enjoys a cozy gas fireplace and views over the yard. Separate living and dining rooms are great for entertaining but also provide get away space if youre looking for some quiet time or a place to snuggle up with a good book. The powder room and laundry/mudroom with garage access complete the level. An attractive wood staircase takes you to the upper level where you will find 4 spacious bedrooms, all with engineered hardwood flooring. The primary suite enjoys his and her closets and a 5-piece ensuite. A finished lower level adds to the living space with 3 huge finished areas that can be used for whatever your heart desires rec room, games room, exercise the choice is yours! A good size storage/utility room completes the level. Great location! Close to schools, parks, library, community centre, public transit and easy access to Highway for commuters is a big bonus! (id:59911)
Your Home Today Realty Inc.
469 Threshing Mill Boulevard
Oakville, Ontario
*See 3D Tour* Discover the epitome of modern luxury with this stunning, expansive home. This architectural masterpiece spans over 3,600 square feet of living space, excluding the basement, and has six parking spots, offering unparalleled sophistication and comfort for the discerning homeowner. Six Bedrooms! Including a rare bedroom on the main floor with a full washroom, and five beds on the second floor, each with a full or semi-ensuite. Ideal for a large family! Freshly painted. This gorgeous home has a 10 ft ceiling on the main floor and 9 ft on the upper and basement floors. Around $250K was spent on upgrades! The main level has captivating wainscotting, newer modern hardwood floors, a newer and massive chef's kitchen with high-end built-in appliances with an eat-in central island. Upgraded washrooms including porcelain tiles, frameless glass showers & stand alone soaker tub in master ensuite. Master bedroom walk-in close features custom built closet organizers. 2nd floor laundry with custom built cabinets for extra storage and quartz vanity top. Landscaped backyard, interlocked front and back patio. The property is close to all amenities and great schools! This home is not just a residence; it's a lifestyle statement for those who appreciate the finer things in life. With its modern design, upscale finishes, and thoughtful amenities, it promises a living experience that is both luxurious and practical. Don't miss the opportunity to make this your forever home. See it today! (id:59911)
RE/MAX Gold Realty Inc.
1 Mcclure Court
Halton Hills, Ontario
Welcome to this spacious and beautifully maintained 3-bedroom semi-detached, 2-storeyhome that combines comfort, style, and functionality. Step inside through the elegant double-door entry to find hardwood and ceramic flooring on the main level, freshly painted walls, and an abundance of natural light streaming through brand-new windows, including a stunning picture window with a corner gas fireplace and pretty mantle. The functional kitchen boasts stone countertops and a chic glass backsplash, ideal for home chefs, while a convenient main floor powder room adds practicality. Upstairs, the carpeted primary bedroom offers a walk-in closet and a 4-pieceensuite, complemented by large white slat blinds. Two additional good-sized bedrooms feature carpeting, large closets, and another walk-in closet in the third bedroom. The finished rec room is perfect for entertaining, complete with a bar, bar stools, and even a draft tap, alongside laminate flooring, pot lights, and a cozy 2-piece washroom. Outdoors, enjoy a large, private backyard with an oversized deck, new fencing, and gate, with scenic view of park with a splash pad and playground-no rear neighbors! With a single-car garage and parking for up to 3 vehicles, this home has it all. Don't miss your chance to own this family-friendly gem! (id:59911)
Royal LePage Meadowtowne Realty
47 Floribunda Crescent
Brampton, Ontario
Welcome to this beautifully maintained brick home nestled in a serene, family-friendly neighbourhood. From the moment you arrive, you'll be drawn in by the home's classic curb appeal, featuring a manicured lawn and a warm, welcoming presence. Step inside to discover a bright and spacious main living area, where rich laminate flooring creates a warm and inviting atmosphere perfect for both relaxing and entertaining. The charm continues in the finished basement, where elegant French doors open directly to the stunning backyard, an ideal space for indoor-outdoor living year-round. The beautifully landscaped backyard is truly a highlight, offering endless opportunities for outdoor enjoyment from peaceful mornings with a coffee, to lively summer barbecues under the trees. On the main floor, the inviting bedrooms are designed with comfort and functionality in mind, filled with natural light, calming neutral tones, and ample storage space. Whether you're starting a family or looking for a peaceful place to call home, this property offers the perfect blend of charm and practicality. Dont miss your chance to own this gem, where comfort, character, and outdoor beauty come together seamlessly. (id:59911)
Exp Realty
1634 Ewald Road
Mississauga, Ontario
Welcome To 1634 Ewald Rd A Place To Call Home In Beautiful Mineola East Tucked Away On A Quiet Street In One Of Mississauga's Most Loved Communities, This Warm And Inviting Home Offers Everything A Growing Family Or Working Professional Could Ask For. There's Room For Everyone To Live, Work, And Relax. Inside, You're Welcomed By A Bright, Spacious Layout That Flows Effortlessly From Room To Room. The Main Floor Is Ideal For Everyday Life And Hosting Guests With Generous Living And Dining Areas, A Functional Kitchen, And Thoughtful Upgrades Throughout. One Of The Bedrooms Has Been Transformed Into A Walk-In Closet, But The Owners Are Happy To Convert It Back If Four Bedrooms Are Needed. Step Outside And You'll Find The Real Hidden Gem A Fully Fenced Backyard Designed For Comfort And Connection. A Custom-Covered Gazebo Offers Shade On Sunny Days And Rainy Weather, The Fire Pit Sets The Mood For Cozy Nights, And The Lush Green Space Invites Kids To Play Or Adults To Unwind. The Property Also Features A Sprinkler System In Both The Front And Backyard, Keeping The Lawn Green And Low Maintenance. Downstairs, The Finished Basement Adds Even More Flexibility. Whether You Need A Home Office, A Gym, Or A Guest Space Its All Here. Plus, With Permits And Drawings Already Approved To Turn The Basement Into A Legal 2-Bedroom Apartment With A Separate Entrance (Not Yet Built), You Have Future Rental Or In-Law Suite Potential Ready To Go. Live Close To Top-Rated Schools, Trails, GO Transit, The Lake, And Everything Port Credit Has To Offer. This Is More Than A House It's A Lifestyle In A Community You'll Be Proud To Be Part Of. (id:59911)
RE/MAX Real Estate Centre Inc.
6 - 1135 Mccraney Street E
Oakville, Ontario
Fantastic opportunity to own a spacious semi-detached home in a highly sought-after Oakville neighbourhood! This 3bedroom, 3 full washroom home features generous room sizes, a large primary bedroom with walk-in closet, and a bright eat-in kitchen. The functional layout includes an open-concept living and dining area, and new laminate flooring throughout. All washrooms were fully renovated in 2024, offering a modern and stylish touch. New AC, Furnace and Electrical Panel installed in 2024. Low monthly fees cover water, snow removal, and lawn maintenance, making it perfect for easy living. Walking distance to top-rated public, Catholic, and French schools, plus the Oakville Library, Rec Centre, and Sheridan College. Close to Oakville GO Station, QEW, shopping, and parks. Ideal for families, first-time buyers, or investors! (id:59911)
Real Broker Ontario Ltd.
17 Burtree Drive
Brampton, Ontario
Welcome to 17 Burtree Dr, a meticulously maintained gem in the prestigious Stonegate community of Snelgrove! This stunning ravine-lot home showcases true pride of ownership. Step inside to a grand living room with soaring 16ft ceilings, hardwood floors throughout, and an elegant layout featuring a separate dining room and a spacious family room with walkout to a breathtaking 40ft two-tier deck overlooking the serene Ken Park ravine. The remodeled kitchen boasts a center island and cozy breakfast area, both offering access to your private outdoor oasis. Perfect for morning coffee or sunset gatherings! Upstairs, you'll find 3 generous bedrooms, including a luxurious primary suite complete with a walk-in closet, sitting area, and a spa-like ensuite with heated floors. The basement features an addtl BR, washroom + large rec room area with walkout to backyard! This rare property offers tranquility, style, and exceptional views-an entertainer's dream and nature lover's retreat all in one! Incredible 2 tier deck in backyard (45 ft long bottom and 30 ft long top), automatic irrigation system, Hardwood flooring on 1st & 2nd Floor (2021), Kitchen remodel (2019), Primary and main bathroom remodel (2017), 16ft ceiling living room. (id:59911)
Homelife/miracle Realty Ltd
264 Fasken Court
Milton, Ontario
Welcome to this beautifully maintained and thoughtfully upgraded home, where comfort meets functionality. As you step through the elegant double door entrance, you're greeted by a spacious and inviting foyer that sets the tone for the rest of the home. The main floor boasts a bright and expansive family room, ideal for both relaxing evenings and entertaining guests. Freshly painted throughout and professionally deep-cleaned, the home feels crisp, refreshed, and move-in ready. The heart of the home the kitchen has been tastefully updated with brand-new cabinet doors, stunning quartz countertops, a modern kitchen sink, and a dedicated breakfast area perfect for casual dining. Enjoy the convenience and cleanliness of a carpet-free home, offering low maintenance and a sleek, modern look. The upper level features three generously sized bedrooms, all bathed in natural sunlight. The primary bedroom includes a private 3-piece En-suite, providing a peaceful retreat. The two additional bedrooms are well-proportioned and share a full bathroom, making the layout ideal for families. Adding even more value and living space, the fully finished basement comes complete with a legal separate entrance, offering great potential for an in-law suite or rental income. It includes a full washroom, a kitchen, a comfortable family room, and a bright bedroom. The laundry area is conveniently located on the lower level, serving both the main and basement living spaces. This home is a perfect blend of style, comfort, and versatility ready to welcome its next proud owner. (id:59911)
Exp Realty
1399 Underwood Drive
Mississauga, Ontario
Welcome to 1399 Underwood Drive, an exceptional five-level backsplit delivering incredible value in Mississaugas coveted Rathwood community. Thoughtfully renovated from top to bottom, this turn-key home is the complete package: space, style, flexibility, and location. Step into a designer kitchen that wows, featuring a large quartz island, stainless steel appliances, custom cabinetry, induction cooktop, pantry, and ample storage. The open-concept layout flows seamlessly into the living area, creating a bright, modern space ideal for entertaining and everyday family life. Upstairs, find three spacious bedrooms, each filled with natural light and generous closet space, plus a beautiful 4-piece family bath. The ground-level family room features a cozy wood-burning fireplace and walk-out to a private, fully fenced backyard with a stone patio, perfect for summer BBQs and weekend lounging. Need more space? A versatile fourth bedroom or home office and 3-piece bath make working or hosting easy. The finished basement (2021) includes a wet bar with wine fridge, 2-piece bath, and home gym or movie zone , perfect for relaxing or entertaining. Additional features include a metal roof with a lifetime warranty, a spacious garage, and located on a quiet dead-end street; a true hidden gem with top-rated schools, green space & everyday amenities, just steps away. All this, with easy access to Rockwood Mall, Square One, Dixie GO, and Pearson Airport. At this price, its a rare find in an unbeatable location. Don't wait, this home offers unmatched value and won't last long! (id:59911)
Royal LePage Signature Realty
570 Indian Road
Toronto, Ontario
Step into this one-of-a-kind Victorian residence with a breathtaking facade, straight out of a fairytale, nestled upon an enchanting 200-foot lot with an impressive two-car garage & laneway house potential. Welcome to a world of breathtaking details, magnificent arched stained-glass windows, soaring ceilings, towering baseboards & impressive mouldings that elevate every space. Pass through the original vestibule entrance, where a wood-paneled ceiling & delicate hex-tile floors set the stage for what's to come... The formal living room is grand, featuring a woodburning fireplace beneath stately ceilings & original pocket doors. The dining room, equally splendid, stands ready to host unforgettable gatherings. The spacious kitchen is a dream, featuring two-tone cabinetry, stone counters, an island, breakfast bar, and overlooks a sunny family room that opens onto a lush west-facing patio with a pergola-draped in blooming Wisteria, surrounded by endless magical gardens. (special thanks to Gods of Wisteria for blooming for us this week, your timing is impeccable). Ascend the original staircase, its detailed banister guiding you through wide hallways bathed in natural light. At the front, a charming office nook with 2 arched windows gazes over the streetscape, a truly inspiring place to work. The 2nd fl has 2 spacious bedrooms, alongside a sweet nursery, perfectly suited for a growing family. An authentic wood-paneled bathroom dazzles w/ inlaid white marble floors, a clawfoot tub, and a separate white marble shower. The 3rd floor primary retreat, a turreted haven where a private reading nook invites you to curl up with a favorite novel, while an ensuite bath offers a touch of contemporary luxury. Even the finished basement is a treasure, offering a cozy rec room, guest quarters, and a three-piece bath, rounding out this Victorian gem. This is more than a home, it is a living storybook, an experience, a journey through time and beauty. Come see it and let the magic begin! (id:59911)
RE/MAX Hallmark Estate Group Realty Ltd.
2159 Baronwood Drive
Oakville, Ontario
Move-in ready 3-bedroom townhouse with no maintenance fees, featuring a brand-new kitchen (2025) and finished basement (2025) with 1 room, full washroom, and wet bar (with building permit). Newer furnace (2022), owned hot water tank, and stainless steel appliances. Separate family and dining rooms, plus a private backyard perfect for entertaining. Located near top-rated schools, shopping, highways, trails, and Oakville Trafalgar Hospital, this is a must-see property! (id:59911)
Century 21 Paramount Realty Inc.
3088 William Cutmore Boulevard
Oakville, Ontario
Welcome to contemporary elegance in the sought-after Upper Joshua Creek community! Introducing a brand-new, luxury double-car garage townhome, poised to offer a sophisticated blend of comfort and style in Oakville's vibrant landscape. Spanning an impressive 2,248 Sq. Ft. (approximate), this freehold property showcases 3+1 bedrooms and 3 bathrooms, thoughtfully designed to optimize space and natural light. Revel in the modern open-concept living, with a spacious great room that effortlessly transitions to a balcony perfect for unwinding or entertaining. The heart of the home is the eat-in kitchen, where form meets function with stainless steel appliances, an expansive center island, and upgraded quartz countertops and cabinets. Tailored for convenience, the third-floor laundry room simplifies your daily routine, while the main-floor powder room adds a touch of ease for guests. Your private haven awaits in the primary bedroom, featuring a walk-in closet, smooth ceilings, and an ensuite with double sinks and a luxe glass standing shower. For an unparalleled view, ascend to the private rooftop terrace, an idyllic spot for relaxation or hosting memorable gatherings under the sky. Located minutes from key highways (QEW/403/407), this home positions you near top-rated schools, premier shopping, dining, and entertainment. Embrace a lifestyle of convenience with close proximity to Oakville Hospital, sports complexes, and lush parks. This townhome doesn't just offer a place to live but a community carefully crafted for an enriched life. With Mattamy's touch of elegance and a neighbourhood brimming with amenities, your new home is a harmonious blend of natural beauty and accessible urban living. Don't miss out on this opportunity to claim this gem as your own! (id:59911)
Royal LePage Real Estate Services Ltd.
3407 Nighthawk Trail
Mississauga, Ontario
Elegant End-Unit Townhome on Oversized Ravine Lot Feels Just Like a Semi!Bright and spacious 3+1 bedroom, 4-bath home located on a premium pie-shaped lot, backing onto a tranquil ravine with direct access to scenic walking trails. Nestled in a family-friendly, child-safe neighbourhood, this beautifully maintained home features a private driveway and a newly built backyard deck perfect for entertaining and enjoying nature.The open-concept layout offers a spacious living and dining area, and an extended, renovated kitchen with quartz countertops, glass backsplash, and newer stainless steel appliances. Upstairs features 3 generously sized bedrooms and 2 full bathrooms, including a private ensuite in the primary bedroom. Pot lights throughout the home and stylish zebra blinds on the main floor add a modern touch.The fully finished basement boasts a self-contained in-law suite with a potential separate entrance, large great room, one bedroom, a full bathroom, and a kitchenette ideal for extended family or rental potential. Additional features include a single-car garage and a wide driveway that accommodates up to 4 cars. Conveniently located within walking distance to top-rated schools, daycare, parks, and amenities. Just minutes to Highways 403, 407, and 401, with three GO stations within a 10-minute radius perfect for commuters! Extras: Furnace (2024), Roof (2023), Refrigerator & Range Hood (2023), LG Washer & Dryer (2025), Bosch Dishwasher, Microwave, Smart Lock, Dimmable Switches, Garage Door Opener, TV Wall Mount in Living Room, Storage Shed & Gazebo in Backyard. (id:59911)
Royal LePage Terra Realty
341 Acacia Court
Oakville, Ontario
Welcome to this stunning 4-bedroom, 5-bath executive home nestled on a rare 0.59-acre lot in Oakville's prestigious Eastlake community. Located on a quiet cul-de-sac with no rear neighbours, this all-brick home features a tiled roof, mature landscaping, and exceptional curb appeal.Inside, you are greeted by a sun-filled living room with floor-to-ceiling windows and a gas fireplace, a formal dining room perfect for entertaining, and a spacious cream-toned chefs kitchen with granite counters, a large centre island, and abundant cabinetry. The family room with its own fireplace, along with the bright breakfast area, opens onto a resort-style backyard.Step outside to your own private oasis featuring a pool, hot tub, pond, pergola, and a beautifully landscaped golf practice area with putting green and sand traps, perfect for relaxing or hosting family and friends.The main level also includes a dedicated office, powder room, and a laundry/mudroom with garage and side-door access.Upstairs, the luxurious primary suite offers a seating area with fireplace, a custom walk-in closet, and a spa-like 6-piece ensuite. Three additional bedrooms are generously sized and include either private or Jack & Jill bath access.A finished basement adds a large recreation room, 3-piece bath, and ample storage.Located within top-ranked school zones (EJ James & Oakville Trafalgar), and just minutes from GO Transit, highways, and all major amenities.Don't miss this rare opportunity to own a private resort-style home in one of Oakville's most sought-after communities.Book your showing today! (id:59911)
RE/MAX Imperial Realty Inc.
15 Oak Hampton Boulevard
Toronto, Ontario
Detached, 2 storey 1250 sqft above ground, brick home in the prestigious, Kingsway south neighbourhood which is privy to sought-after schools and family friendly amenities. The home is on a spectacular, mature, landscaped lot with a frontage of 42 feet and stretches to 177 feet deep on the east side. A wonderful lot for entertaining, family fun or listening to the birds chirp. Main floor is bright and inviting. Large windows allow the sun to stream through. Living Rm sports hardwood floors, a fireplace and crown moulding. Dining Rm has a walk out to the deck and amazing yard. From the Kitchen you can cook and watch the activity in the backyard at the same time. The second floor has three bedrooms with hardwood floors and a 5 piece bathroom with heated floors. Separate side entrance to basement. Recreation room with gas fireplace, office and a three piece bathroom and Laundry. Home has a private driveway and garage, spectacular landscaping with an irrigation system and a coveted lot. The area boasts parks, walking and cycling trails, Kingsway shopping and trendy cafes and restaurants. The subway is a 15 minute walk. The lot is also large enough for an addition to home or new build. (id:59911)
Royal LePage Real Estate Services Ltd.
13 Villa Road
Toronto, Ontario
Stylish Long Branch Charmer on a Rare 50x120 Lot Updated Home with In-Law Suite & Lot-Splitting Potential!Welcome to one of Long Branch's hidden gems! Nestled on a quiet dead-end street, this beautifully updated home sits on a coveted 50 x 120 south-facing lot prime potential for builders with the possibility of severing into two 25 lots (buyer to verify).Step into the sun-filled main floor featuring hardwood flooring, an open-concept layout perfect for modern living, and a cozy front porch that invites you to relax with your morning coffee. The main level offers two well-appointed bedrooms and tasteful updates throughout.Downstairs, a fully finished walkout basement in-law suite offers incredible flexibility with two bedrooms, a full bath, a large living area, and a separate kitchen ideal for extended family, guests, or income potential. The walkout leads to a massive backyard oasis with southern exposure, perfect for entertaining, gardening, or future expansion.Located in sought-after Long Branch, you're just a short stroll to the lake, waterfront trails, lush parks, TTC, and vibrant local shops and cafes. Whether you're a builder, investor, or a family looking to settle in a friendly lakeside neighbourhood this is your opportunity.Your next move? This one checks all the boxes. Check the attachments for a laneway and multi residential feasibility report, many possible opportunities for development. (id:59911)
Keller Williams Realty Centres
6 Sultan Pool Drive
Toronto, Ontario
Welcome to this stunning home nestled in the highly sought-after area of Etobicoke. This fully renovated bungalow boasts thousands of dollars in upgrades, including a modern kitchen, upgraded washrooms, updated shingles, new lighting, stylish flooring, updated windows and more! Ensuring a move-in-ready experience. The property features 3+3 spacious bedrooms and 3 full bathrooms, offering ample space for families. Situated in the vibrant West Humber-Clairville neighborhood, this home offers unparalleled convenience. Families will appreciate the proximity to William Osler Health System and reputable institutions such as humber college and university of guelph-humber. Commuters benefit from easy access to public transit, with bus stops just a minute's walk away, and major highways like the 427 and 401 nearby. Shopping enthusiasts will enjoy being close to The Albion Centre and Woodbine Centre, while numerous dining options, parks, and recreational facilities are within reach. Don't miss this must-see property that perfectly combines modern renovations with an ideal location. (id:59911)
RE/MAX President Realty
146 Manitoba Street
Toronto, Ontario
Beautiful Executive Freehold Townhome in Mimico! This spacious townhome features 9-foot ceilings, a gas fireplace, crown molding, and a custom-built railing on the main level. Beautiful light hardwood floors throughout and a bright, open-concept main floor plan, highlighted by a feature marble wall with a built-in electric fireplace. California shutters adorn the bedrooms and kitchen. The updated kitchen boasts stainless steel appliances, quartz countertops, space for a table, and a walk-out to an outdoor terrace with glass railings for easy BBQ access.The second floor offers a secondary primary bedroom with a shared ensuite (Jack-and-Jill) bathroom, as well as a second bedroom or office space. The entire third floor is dedicated to a private primary bedroom with a three-piece ensuite bathroom and a walk-in closet.The updated basement includes a gas fireplace, a four-piece bathroom, laundry facilities, and a walk-out to the backyard with an updated stone patio. Benefit from convenient parking with a built-in ground-level garage and extra long driveway. (id:59911)
RE/MAX Hallmark Realty Ltd.
2909 Bramshaw Gardens
Mississauga, Ontario
Are you a growing family that wants/needs a turn-key 4 bedroom in Meadowvale but your cap is under $900k? How about a home on a quiet family court, not a busy street? Check. And you need an excellent school district with an average score of 8.4 for both Elem & Secondary? Check. Do you want (or need!) a truly breathtaking, expansive private backyard with gorgeous mature trees and hardscaped perennial gardens, four season $70k spa with separate pool swim spa & hot tub that features Bellagio fountains, northern lights and aeration bubble system? Check. You NEVER have to go on vacation because why would you ever want to escape this! What will you do with an 8'x16' shed? Storage? Mancave? Workshop? Kids shack? Your basement is finished with a 4 piece bathroom so your teen can have their own space. Feel the calm of sitting with your morning tea or coffee looking out your bright bay window at views that never grow old. Watch the kids play in your huge yard. Make lifetime memories with family & friends at your backyard spa. This house isn't just a house - it's a home, ready for the next chapter in your family's life. A peaceful and family-friendly neighbourhood with plenty of green spaces and a strong sense of community, fantastic neighborhood & neighbours * Walk to Lake Aquitaine & Meadowvale Community Centre & just minutes from your kids' schools, shopping plazas, medical/dental, 5 mins to 401 & GO, 10 mins to 407 & 2 min walk to transit stop (-you wont have to drive your tweens and teens everywhere!) (id:59911)
Real Broker Ontario Ltd.
27 Caldwell Crescent
Brampton, Ontario
ABSOLUTELY STUNNING RENOVATED BUNGALOW 4 LEVEL BACKSPLIT IN PEEL VILLAGE! OVER $200K IN UPGRADES & A BACKYARD OASIS! This beautifully updated 4 BEDROOM, 3 BATHROOM home offers the perfect blend of MODERN FINISHES and COMFORTABLE FAMILY LIVING. CUSTOM EAT-IN KITCHEN with QUARTZ COUNTERS, SKYLIGHT, and PREMIUM APPLIANCES. Bright, open-concept living and dining areas lead into a SPACIOUS FAMILY ROOM with GAS FIREPLACE and WALKOUT to a CUSTOM 3-SEASON SOLARIUM perfect for relaxing or entertaining during warmer months. OVERSIZED PRIMARY BEDROOM with WALK-IN CLOSET & SPA-LIKE ENSUITE. FINISHED BASEMENT with SEPARATE ENTRANCE and extra storage. Step into your PRIVATE BACKYARD RETREAT featuring an IN-GROUND POOL (SOLAR HEATED), HOT TUB, and BEAUTIFULLY LANDSCAPED YARD. Located in SOUGHT-AFTER PEEL VILLAGECLOSE TO PARKS, TRAILS, SCHOOLS, BRAMPTON GOLF CLUB & MINUTES TO HWY 410/407/401, SHOPPERS WORLD, COSTCO, SHERIDAN COLLEGE & MORE! THIS ONE WONT LAST! (id:59911)
Ipro Realty Ltd
147 Weston Drive
Milton, Ontario
Welcome to this stunning, well-maintained detached home located in the highly sought-after Escarpment neighborhood a perfect blend of comfort, functionality, and style. Offering approximately 2,100 square feet of beautifully designed living space above ground plus a fully finished basement in-law suite, this home is ideal for growing families or savvy investors looking for added rental potential. Step into a bright and spacious main floor with large windows, allowing plenty of natural light to flood the space. The open-concept living and dining areas are perfect for entertaining guests or relaxing with loved ones. The kitchen features modern cabinetry, ample counter space, and a huge dining/breakfast area that also leads to the family room and provides access to the backyard. A hardwood staircase leads you upstairs to generously sized bedrooms, including a luxurious primary bedroom complete with a walk-in closet and a private 5-piece ensuite bathroom with walk-in closet. Each of the bedrooms on the upper level offers comfort and privacy, making it the ideal space for families. The second-floor laundry area adds extra convenience to your daily routine. Located within walking distance to top-rated schools, shopping plazas, public transit, parks, Milton District Hospital, and upcoming Wilfred Laurier University, this home brings together suburban peace and city accessibility. What truly sets this property apart is the basement complete with a separate entrance from the backyard. The basement includes one spacious bedroom, a full bathroom, a living area. Whether you're a first-time buyer, upgrading, or investing, this home checks all the boxes. Dont miss the opportunity to own in one of Miltons most desirable communities! Features: 2-car driveway parking, 1-car garage parking with direct access from inside the house. (id:59911)
Spark Realty Inc.
627 Willard Avenue
Toronto, Ontario
A picturesque street, a beloved neighbourhood - your next chapter starts at 627 Willard Ave. This 3-bedroom, 2-bathroom semi sits on a generous lot with serious curb appeal. If sunlight is what you crave, the east-west exposure means it meets you daily. This house delivers flex spaces for every need - the mudroom with built-in benches is functional and fun. The family room addition is perfect to nestle in & cozy up with your modern fire place. The oversized backyard gives you all the options, whether you're dreaming of garden space, play space or future outdoor soirees. Theres also a detached 2-car garage that opens into the yard and the lane, offering rare utility today and strong laneway suite potential down the road.Community is at the heart of this home. Find yourself between Baby Point, The Junction and Bloor West Village - where you know you're well connected and in a community-first pocket. Surrounded by parks, cafes, shops and transit, all that you need is within easy reach. A 2 minute walk away is the highly coveted King George PS and next door is James Culhan Catholic School - perfect for the little ones. Grab coffee at St. Johns Pantry, browse the local consignment shop, or wander the trails along the Humber River. Jane subway station is just a 15-minute walk away, and High Park and Sunnyside Beach are an easy part of the repertoire. So much to discover, a home full of promise in a neighbourhood that truly delivers.*EXTRAS* Attic height gives additional potential if you dream of a third floor. Backyard Sauna brings home a little bit of that spa feeling. Ample room to park 2 cars in the garage and a 3rd car outside of the garage, in the lane. Sprinkler system installed in front yard, for natural garden. Laneway Build letter available. (id:59911)
Bosley Real Estate Ltd.
2382 Robmar Drive
Oakville, Ontario
Stunning Fernbrook Home in Prestigious Joshua Creek! Over 4,700 Sq Ft of Finished Living Space Including a 1,200 Sq Ft Builder-Finished Basement on a Premium Lot.This beautifully appointed 4-bedroom, 5-bath home offers 3,500 sq ft above grade with high-end finishes throughout. South West facing backyard. custom gourmet kitchen with Wolf gas range, granite counters, and premium cabinetry. Elegant plaster crown mouldings, stucco/brick exterior, and built-in home audio system.Enjoy your private backyard oasis professionally landscaped with in-ground saltwater pool and natural stone coping. perfect for entertaining. The professionally finished basement includes a solid maple bar, built-in cabinetry, a bathroom, and large rec space. unbeatable Location: Walking distance to top-rated Joshua Creek PS and Iroquois Ridge HS. Close to major highways (403/407/QEW), parks, trails, and shopping Costco, Terra, Metro, starbucks. Don't miss this rare opportunity in one of Oakville's most desirable communities! (id:59911)
RE/MAX Imperial Realty Inc.
1230 Blackburn Drive
Oakville, Ontario
Designers Delight. Home treated with passion. Renovated from the top to the bottom with the endless upgrades. Meticulously maintained. Located in Legendary Glen Abbey on a quite street, surrounded with parks and trails. Best schools in the region. Very handy plaza around the corner. Fantastic Community Center close by. State of the Art Hospital within 10 min drive. Excellent access to HWYS; QEW and 407. Experience modern life style with true inspiration in this unique property. Very functional layout. Stylish kitchen with stand out back splash from MUDmosaic (Montreal) $$$$$ and quartz counter tops. Large dining / living area overlooking green scenery. Bathroom Spa on each floor. Commercial quality laminate flooring made in Germany throughout the house. Variety custom made closets. Modern urban blinds with remote control. 2nd Floor laundry. Central Vacuum with baseboard toe kick dustpans. Professionally finished basement with family room / game / gym area and additional well organized storage. Oversize garage with quiet door opener, workshop bench, sink, heater and car charger. Upgraded exterior with stones accents. Enjoy beautifully landscaped backyard like an Eden with charming custom made garden shed (wow!!) + BBQ natural gas connection as bonus. Furnace, Hot Water Tank & A/C replaced. No rented equipment on the house! (id:59911)
Royal LePage Real Estate Services Ltd.
3227 Ellyn Common
Burlington, Ontario
Loads up upgrades, loads of style - this stunning freehold townhouse is packed with fine details and should not be missed! This 3-bedroom, 2 full - 2 half-bathroom townhouse, perfectly blends modern upgrades with everyday functionality. It is one of ten exclusive townhomes in a well maintained, desirable community and is designed for entertaining, relaxing and for those who enjoy an active lifestyle. The spacious kitchen open to the living and dining space is a true showstopper, packed with upgraded quartz countertops, stainless steel appliances, custom cabinetry, undermount lighting, walk-in pantry, large island and so much more. A large light filled family room is home to the gas fireplace. The luxurious primary suite with two walk-in closet and a fully upgraded en-suite bathroom complete with a double sink vanity, and an over sized walk-in shower. Room for hobbies to be enjoyed in the ground floor den or basement workshop. Enjoy two out door spaces - a second level deck off of the living room, only one of two units in the complex with that feature - as well as the ground level two tiered deck, complete with gas bbq hookup, garden space, and a gate with direct access to Burlingtons Centennial Trail. Parking for 2 cars: one covered outdoor driveway space and one garage space - compete with car lift and interior access.Other features include: 9 ceilings, 8 doors throughout, top floor laundry, security system, awnings, motorized blinds, wide plank hickory engineered hardwood floors.Located close to Downtown Burlington, shopping, schools, parks, trails, public transportation, major highways and the GO Train - this home offers both style and convenience.Dont miss the opportunity to own this move-in-ready gem. (id:59911)
RE/MAX Aboutowne Realty Corp.
2032 Shannon Drive
Mississauga, Ontario
Discover this beautifully maintained home on a quiet, tree-lined street in one of Mississauga's most prestigious and sought-after neighbourhood. Located in the desirable Mississauga Gulf Club area, this home offers exceptional convenience with top-rated schools (including the University of Toronto Mississauga), scenic parks and nature trails, hospitals, and quick access to major highways. Set on a generous 71 ft x 108 ft lot with an impressive 80 ft rear width this property boasts a private backyard oasis complete with a large entertainers deck and charming gazebo. Inside, you're welcomed by a spacious foyer with double-door entry. The main floor features elegant marble, ceramic, and hardwood flooring throughout. The freshly painted foyer, hallway, and combined living/dining rooms are enhanced by timeless chair rail moldings. Expansive picture windows fill the principal rooms, den, and kitchen with natural light. French doors lead into the living and family rooms, each with its own fireplace. A convenient ground-floor laundry room includes a walkout to the backyard deck, as does the dining and family rooms. Upstairs, you'll find four generously sized bedrooms, including a primary suite with an ensuite bath and a large walk-in closet. The finished basement offers tremendous flexibility with a spacious rec room, two bathrooms, two additional rooms (perfect for a bedroom, office, or gym), a kitchen, and a separate entrance through the garage. Ideal for an in-law suite or multi-generational living. This home blends the charm of suburban living with comfort, space, and a strong sense of community perfect for growing families or anyone seeking a tranquil yet connected lifestyle. (id:59911)
Real Estate Homeward
70 Glebe Crescent
Brampton, Ontario
Welcome to this move-in-ready bungalow that seamlessly design exceptional functionality. This is a fantastic family home featuring generously sized rooms, formal living and dining areas, a main floor family room, and an eat-in family kitchen. Professionally renovated, this detached bungalow boasts 3+3 bedrooms and a brand-new, FINISHED LEGAL BASEMENT with a separate entrance. The main floor offers an open-concept layout with modern kitchens equipped with quartz countertops, high-end stainless steel appliances, and a stylish backsplash. Additional upgrades include new doors, baseboards, and trim, Upgraded Meter to 125 A in 2024, as well as LED pot lights in upper level bedrooms (2023) and Pot lights in Basement (2024). (id:59911)
Century 21 People's Choice Realty Inc.
3257 Monica Drive
Mississauga, Ontario
Client RemarksWelcome to 3257 Monica Drive a custom-built, detached home sitting on a wide lot in the heart of Malton. Finished in 2017, this spacious property offers over 4,200 sq ft of total living space, with 5+3 bedrooms and 4 full bathrooms ideal for large or multi-generational families.From the moment you walk in, you'll notice the double-height foyer with a grand chandelier and the newly installed private elevator that makes getting between floors easy. The main floor features a bedroom with a full washroom perfect for guests or in-laws and a bright, open-concept kitchen with gas cooktop, custom cabinetry, and plenty of room to entertain. Elegant hardwood flooring, a custom hardwood staircase, and pot lights throughout complete the upscale feel.The fully finished walk-out basement adds approximately 1,200 sq ft of additional space and includes a second kitchen, three bedrooms, and a full bathroom making it great for extended family or income potential.Outside, the home shines with a powered and insulated backyard workshop (ideal for hobbies or a home office), a custom wood gazebo with gas hookup, and a spacious deck with built-in seating. The concrete driveway fits multiple cars, and balconies on three sides of the home offer peaceful spots to enjoy the outdoors.Located minutes from Westwood Square Mall, schools, parks, groceries, and transit. Just 15 minutes to Pearson Airport and quick access to Highways 401, 427, and 407. This home blends quality, space, and convenience in one of Mississauga's most connected neighbourhoods. (id:59911)
Exp Realty
221 Carlini Court
Oakville, Ontario
Welcome to 2-221 Carlini Court. Nestled on a quiet, secluded cul-de-sac of just nine homes, this stunning 4+1 bedroom, 3.5 bathroom life-style focused residence offers over 3,000 sq.ft. of beautifully finished living space in one of Oakvilles most desirable neighbourhoods.Designed for comfort and lifestyle, the home features a main-floor primary bedroom, cathedral ceilings, and a spacious, light-filled layout ideal for both everyday living and entertaining. The inviting family room with a gas fireplace is perfect for cozy evenings, while the fenced backyard with a private hot tub creates your own outdoor oasis.Pride of ownership is evident throughout, with thoughtful upgrades and timeless finishes. Enjoy low monthly fees in this private enclave that blends convenience and lifestyle. Location is everything walk to Lake Ontario, tranquil nature trails, Oakville Marina, and the historic charm of downtown Oakville with its boutique shops and fine dining. Just minutes away from the renowned Glen Abbey Golf Club, this home truly offers the best of Oakville living. This is more than just a home-it's a lifestyle. This rare offering delivers it all. (id:59911)
Sotheby's International Realty Canada
221 - 7 Applewood Lane E
Toronto, Ontario
Welcome to 7 Applewood Lane, Unit 221 a beautifully designed Menkes-built End-Unit contemporary Townhome nestled in the sought-after Dwell City Towns community in Etobicoke. Gorgeous 2Br Floorplan and ideal for first-time homebuyers Or Rental Investment. This Amazing Suite Features High Quality Laminate Floors, Open Concept Living/Dining Room, & Smooth Ceilings. Modern Kitchen W/Granite Counters & Ss Appliances. 4Pc Bathroom. 2 Bedrooms W/Floor To Ceiling Windows W/Clear West Views Over Green Space. Walk-Out To Balcony. Lots Of In-Suite Storage. With an underground parking spot and a storage locker, everything you need is at your fingertips. Is Ideally Situated Away From Main Driveway Next To Parking Stairwell.**EXTRAS** Located with easy access to the airport, major highways, downtown, transit, Sherway Gardens, grocery stores, and parks, this townhome offers the ultimate in modern living. OPEN HOUSE SAT/SUN JUNE 07/08 2025 2PM - 4PM. A Must Seel (id:59911)
World Class Realty Point
397 Twinflower Place
Milton, Ontario
Welcome to 397 Twinflower Place, a beautifully designed 1,949 sq. ft. freehold townhome built by Great Gulf in a sought-after Milton neighborhood. This 4-bedroom, 4-bathroom home includes two primary suites with private ensuites and ample closet space. Featuring elegant finishes such as California shutters, pot lights, 9 ceilings, and an oak staircase with iron pickets, this home exudes style and comfort. The upgraded kitchen is complete with a waterfall island, quartz counters, stainless steel appliances, and a walk-in pantry. Enjoy lake views from the upper floor and a fully fenced backyard perfect for outdoor living. Private driveway(can accommodate 2 cars), oversized garage, and no maintenance fees. Close to schools, parks, shopping, hospitals, transit, and highways. (id:59911)
Century 21 Property Zone Realty Inc.
1049 Cedar Grove Boulevard
Oakville, Ontario
Situated on a quiet cul-de-sac in Morrison, this Gren Weis designed, Hallmark-built Detached residence offers 5,687sqft (3745+1942sf bsmt) of luxury across three spacious levels, including 4 bedrooms and 5 bathrooms. Cedar shake exterior, copper accents, and lush professional landscaping create a unique curb appeal in one of Oakville's most sought-after enclaves. Sitting on a quiet family friendly street, spacious garage parks 2 cars, and long driveway with no sidewalk! The interior detail blends timeless elegance with family functionality. The chefs Kitchen features premium appliances, custom cabinetry, and walk-out to a private, covered rear patio perfectly paired with a vaulted Family Room rich in character, natural light, and coffered ceilings. Formal living and dining rooms flow seamlessly for refined entertaining, while a main floor Office offers a private workspace. Upstairs, all bedrooms feature their own ensuite bathrooms, with the primary suite boasting a private balcony, expansive walk-in closet, and a spacious spa-inspired bath. Thoughtfully spaced secondary bedrooms ensure comfort and privacy for family and guests. The fully finished lower level is designed for relaxed living and recreation complete with a retro-style bar, fireplace, gym, fourth bedroom, and 4-piece bath. Top-rated schools including Oakville Trafalgar High School, E.J. James Public School, and close to Appleby College. Minutes to the QEW, Oakville GO Station, and Gairloch Gardens. Move-in ready! (id:59911)
Bay Street Group Inc.
3409 Mcdowell Drive
Mississauga, Ontario
Located in the desirable Churchill Meadows community, this upgraded all-brick home features 4 generously sized bedrooms, an inviting layout and tons of natural lighting. Open concept living and dining room with hardwood floor, new windows, upgraded lighting fixtures and pot lights throughout. Upgraded kitchen with new cabinetry, quartz countertop and backsplash, and wi-fi enabled stainless steel appliances. Upgraded bathrooms with new vanities, lighting and flooring. Bright and spacious basement with brand new luxury vinyl tile flooring and pot lights. Rental income potential with an existing dedicated entrance and the 4th bathroom already roughed-in. Spacious backyard with a large garden shed. Great curb appeal with concrete driveway, extended concrete front steps with built-in LED lighting, wrap-around concrete pad, exterior pot lights, newer roof shingles and insulated garage door. Newer AC & HWT (both owned and not rented). Conveniently located near top rated schools, parks, shopping centres, with quick and easy access to all major highways 401, 403 and 407. (id:59911)
Right At Home Realty
