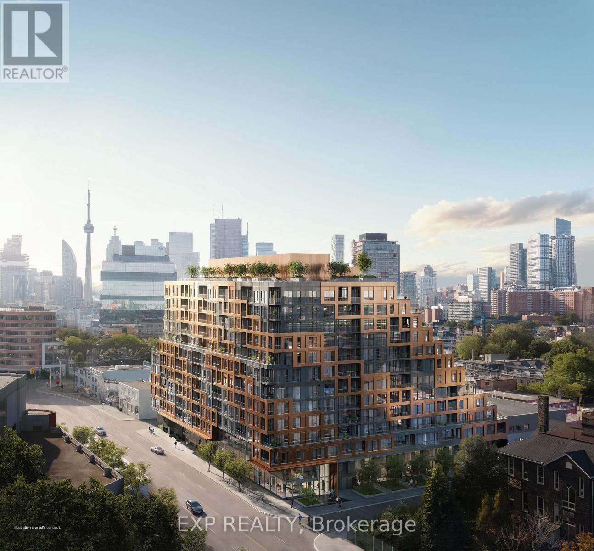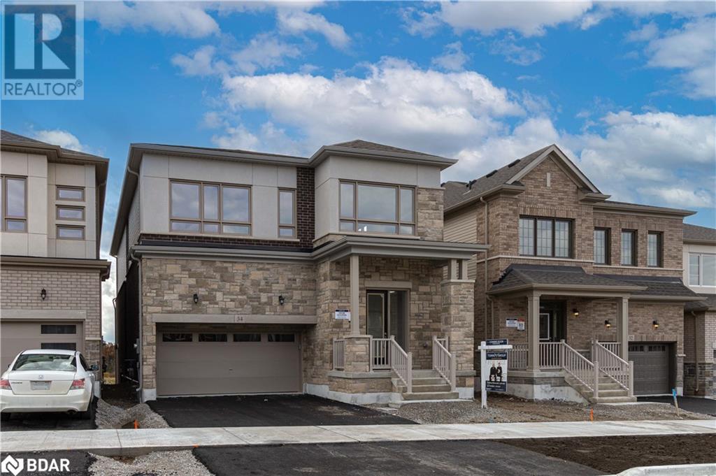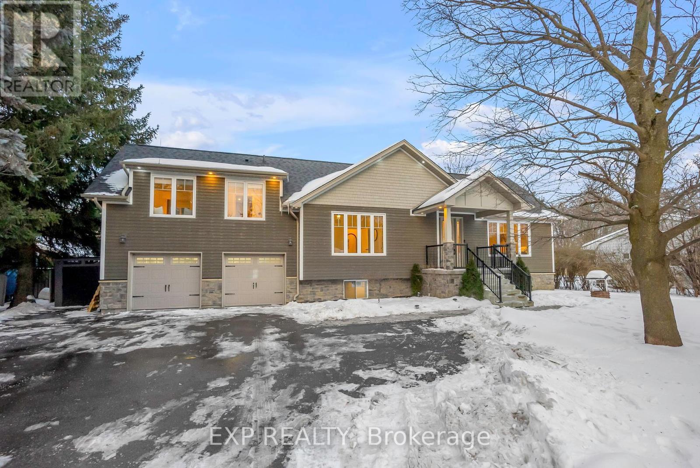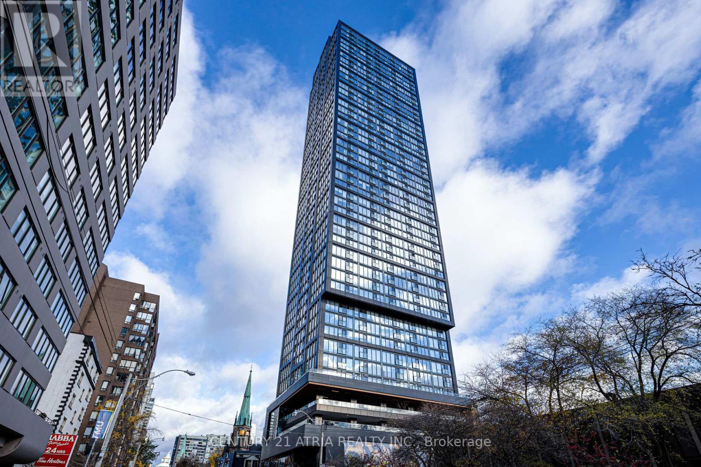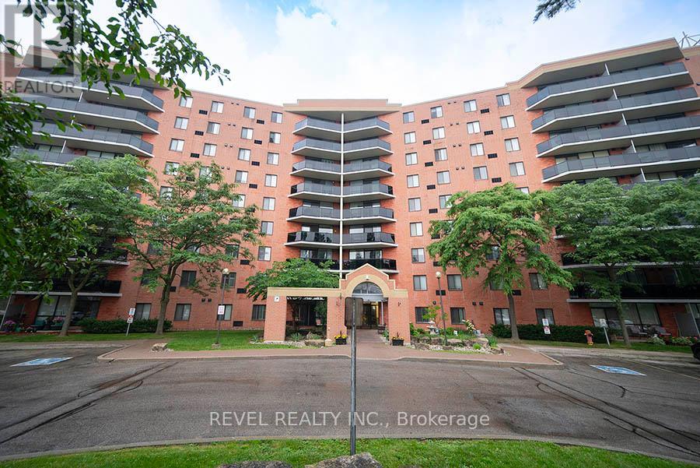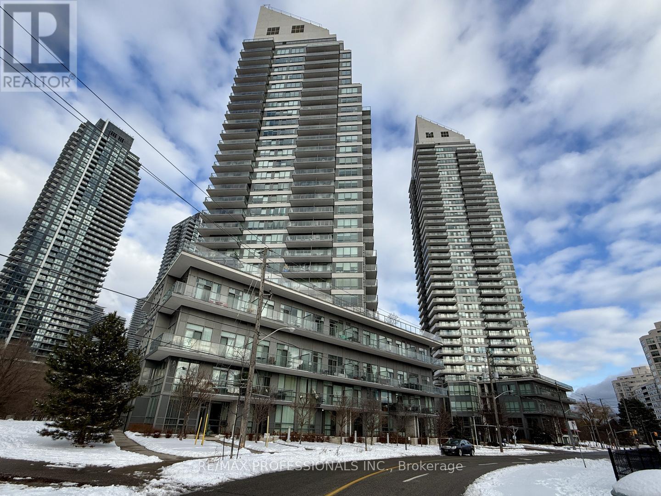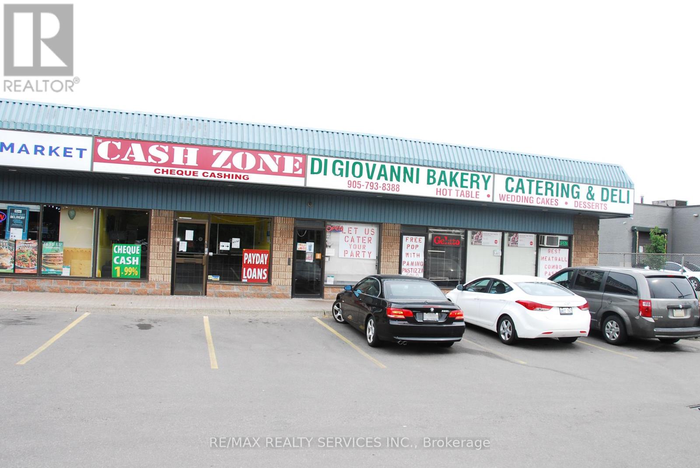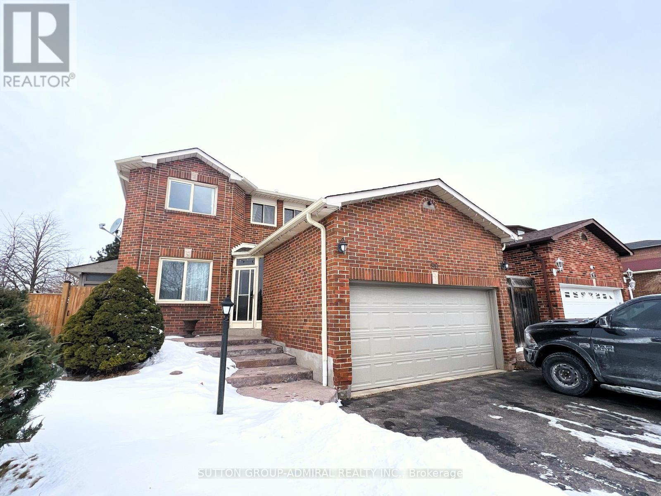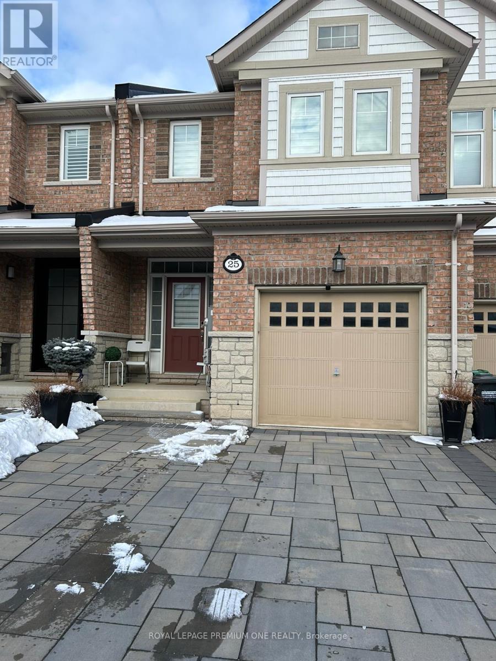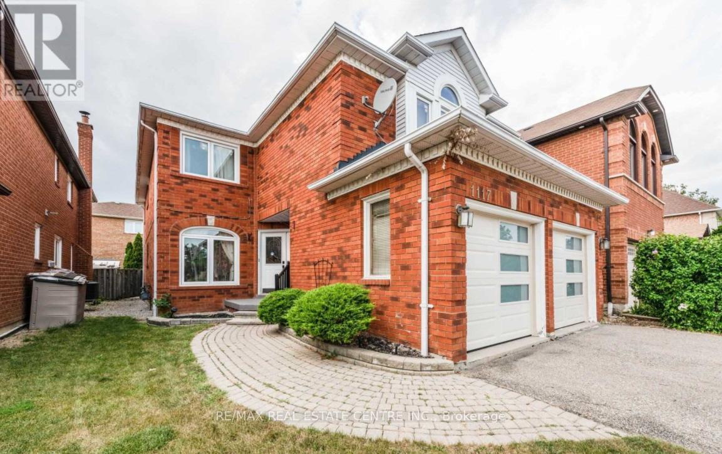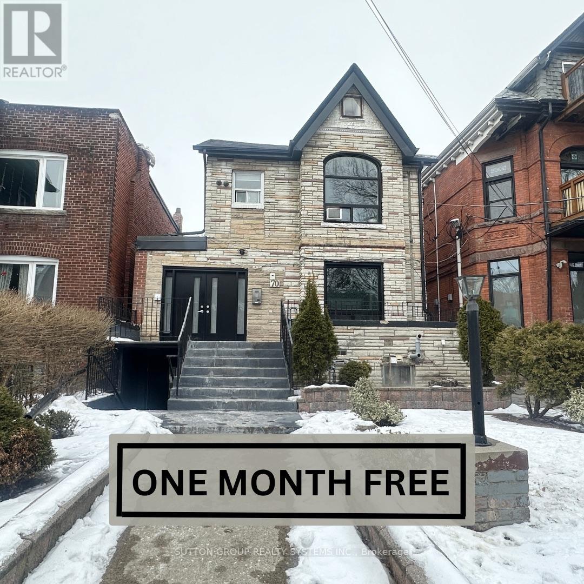511 - 25 Oxley Street
Toronto, Ontario
Boutique Charm at the Edge of the Fashion District, Officially in the Theatre District! Experience the trendy King West ""Glas"" modern lifestyle in this stunning southeast corner suite! Sunlight floods the 1070 sq. ft. split-bedroom layout, highlighting the 10 ft floor-to-ceiling windows and sleek hardwood floors. Step out onto your 150 sq. ft. balcony, perfect for entertaining. The chefs kitchen is a showstopper, featuring a gas range, oversized island, stone countertops, and ample storage. Thoughtfully designed with two full bathrooms, a spacious entry closet, and an open-concept flow, this loft is both stylish and functional. Tucked away on a quiet, tucked-in street, the building offers peaceful suburban vibes while keeping you just steps from the best of Toronto Michelin-star restaurants, world-class nightlife, chic boutiques, and ultra-convenient grocery and transit options. With a Walk Score of 100 & Transit Score of 100, this sun-soaked unit is truly the best of both worlds. (id:54662)
Homelife New World Realty Inc.
1804 - 770 Bay Street
Toronto, Ontario
Bright, clean and freshly painted one bedroom plus den located at the intersection of Bay and College Streets. This condo is perfectly situated for both business and pleasure, just minutes away from the city's commercial and financial centres, universities, hospitals, as well as entertainment in the form of fine dining, trendy shops, galleries and museums, pubs and clubs. Large windows and balcony enable lots of natural sunlight to flow thru/out the open space. Separate den can be used as a second bedroom or perfect for your home office. Kitchen features custom-designed Munge Leung kitchen cabinetry, granite countertops with ceramic or porcelain backsplash, a stainless steel under mount sink, five S/S appliances (built-in cook top, wall oven, microwave, fridge and dishwasher) and designer track lighting. Superior amenities include 24 hr concierge, indoor pool, private cabanas and outdoor sundeck, rooftop terrace with BBQ, fully equipped gym, sauna, yoga/meditation room, guest suites and hollywood style screening room. Steps to subway and walking distance to U of T and TMU. (id:54662)
Harvey Kalles Real Estate Ltd.
805 - 278 Bloor Street E
Toronto, Ontario
Welcome to luxury living in the heart of Toronto! This beautifully renovated 3 -bedroom, 2-bathroom condo with a solarium/office offers an exquisite blend of modern design and functionality. Completely transformed from top to bottom, this unit features high-end finishes, sleek flooring, and an open-concept layout that maximizes space and natural light. Smooth ceiling throughout! The gourmet kitchen boasts custom cabinetry, quartz countertops, and premium stainless steel appliances, perfect for both casual dining and entertaining.The spacious primary bedroom includes a luxurious 5 pc ensuite with jacuzzi, spacious walk-in closet , while the second bedroom is equally well-appointed with amazing view! 3rd bedroom is ideal for a home office or additional living space, and the sun filed solarium provides breathtaking city views. 2nd bathroom with hammam! Located in a prestigious building with top-tier amenities and just steps from Yorkville, the TTC, and the University of Toronto, this unit offers the best of urban living. Don't miss this rare opportunity! Schedule your private showing today! (id:54662)
Sutton Group-Admiral Realty Inc.
221 - 28 Eastern Avenue
Toronto, Ontario
Be the first to live in this stunning 1 bedroom + den unit in the heart of Corktown at the brand-new 28 Eastern Avenue. Offering 588 square feet of modern living space, this unit is perfect for professionals or couples looking for a stylish and functional home. The open-concept layout features a spacious living area, a versatile den that's ideal for a home office, and a Juliette balcony to let in natural light. This pristine condo has never been lived in, offering a fresh and immaculate living experience. Residents of 28 Eastern enjoy access to premium building amenities, including a state-of-the-art fitness studio, a beautifully landscaped rooftop terrace with panoramic views of the city, and a cozy lounge for entertaining. The building also features co-working spaces, a pet spa, and a children's play area, catering to a variety of lifestyles. Located in Toronto's vibrant Corktown neighborhood, this address boasts a near-perfect 96 Walk Score, a 100 Bike Score, and a 100 Transit Score, making it incredibly convenient for daily errands, cycling enthusiasts, and those who rely on public transportation. With the Distillery District, St. Lawrence Market, and Corktown Commons just steps away, you'll have endless options for dining, shopping, and recreation. **EXTRAS** Integrated fridge, dishwasher, stainless steel wall oven, induction cooktop, stainless steel microwave, washer & dryer (id:54662)
Exp Realty
33 Burncrest Drive
Toronto, Ontario
Beautifully Situated In The Highly Sought-After Bedford Park Neighborhood. Sun Filled 2+3 Bedroom Bungalow With A Functional Layout To Accommodate A Large Family. Excellent Opportunity To Build Or Renovate On This Beautiful 40 x 115 Lot With South Exposure. Steps To New Bannockburn French Immersion School. * Approved Plans & Permits To Build a Detached Two-story Family Home. This property offers an opportunity for young families or downsizers, builders or investors. The Possibilities Are Endless. Serene Outdoor Space & Fully Fenced Yard. The Bungalow features a HEATED SOLARIUM addition, complete with a cozy gas fireplace, providing a welcoming retreat year-round. The SEPARATE SIDE ENTRANCE provides easy access to the basement which also features a recreation room 2 bedrooms & an office. Plenty of storage, an attached garage, driveway for 2 large cars, and no sidewalk to shovel. Positioned just steps from Avenue Road and easy access top-notch schools, shops, restaurants, and the Cricket Club. Embrace the lifestyle. The potential is limitless! **EXTRAS** Plans & permits for a previously approved for single two-story family home are INCLUDED. (id:54662)
Forest Hill Real Estate Inc.
1712 - 18 Holmes Avenue
Toronto, Ontario
Mona Lisa Condo In The Heart Of North York.1 bed 1 wash 514 Sqft + 44 Balcony as per builder's plan. Steps To Finch Subway Station, Ttc , Shops, Restaurants And More. Absolutely Unobstructed East View, 9 Ft Ceiling, Large Walk-Out Balcony From The Living. Open Concept Kitchen With Granite Counter. Excellent Maintained And Spotless Unit. Great Amenities In The Building. (id:54662)
Homelife Frontier Realty Inc.
28 Corinth Gardens
Toronto, Ontario
Nestled on a quiet cul-de-sac in one of Toronto's most desirable and family-friendly neighbourhoods sits this stately semi-detached 3-storey home! Offering over 2000 square feet of premium living space, this home is perfect for those looking for a peaceful retreat in the heart of the city, a family home, or a pied-a-terre. Step inside, and you are immediately greeted with tall 9-foot ceilings on the main floor, plenty of natural sunlight and a wonderful floorplan - perfect for entertaining! Spacious principal rooms that suit a professional couple or are perfect for a growing family too! Enjoy meal prep in your spacious kitchen featuring stainless steel appliances, granite countertops, and loads of cabinetry. Every meal is accompanied by views of your beautiful maintenance-free yard. Whether you enjoy dining Al Fresco or crave the perfect spot for your morning coffee - this backyard provides the perfect backdrop all year round. Upstairs on the second floor, two bright& generous bedrooms, a 5 piece bath, and plenty of closet/storage space for all your seasonals. On the third floor, a fabulous retreat awaits with a gas fireplace and Juliette balcony! The primary suite features a walk-in closet, 5 piece bath with a beautiful glass shower, a soaker tub &double sinks! A real escape from the everyday! The lower-level recreation room lends itself to game nights, movie nights, a home office or a great hangout for your teens! A convenient 4-piece bathroom rounds out the space. Easy access into the garage from your lower level. **EXTRAS** Amazing Schools: Northlea, Northern SS. Fantastic location Just Steps to Sherwood Park, Sunnybrook Park, Bayview/Mount Pleasant/Yonge Restaurants, Shopping, Future LRT & So Much More! (id:54662)
RE/MAX Prime Properties
20 Concorde Drive
Brampton, Ontario
Stunning Bungalow on a Premium Lot - with a Finished Basement & Private Backyard Oasis! Welcome to your dream home in the prestigious Vales of Castlemore North, spanning 4,633 sqft of living space! This beautifully upgraded bungalow sits on a huge pie-shaped lot, offering a private backyard oasis and endless possibilities for living and entertaining. Step inside to discover a bright and spacious layout, perfect for families of all sizes. The main level boasts renovated bathrooms, upgraded finishes, and new windows, allowing natural light in every room. Roof has been replaced with a durable metal roof that comes with a lifetime warranty, this home is built to last! Bonus Income Potential! The finished basement comes complete with a separate entrance & a full kitchen, making it an ideal space for a rental unit, in-law suite, or private living quarters for extended family. Step outside to your own private backyard paradise, where lush landscaping creates a tranquil escape. Host unforgettable gatherings with a fire pit, swim spa, and a stunning cabana featuring a cozy fireplace and built-in BBQ. Whether you're entertaining guests or enjoying peaceful family nights, this backyard is designed for relaxation and fun. Nestled in a highly sought-after neighbourhood, this home offers easy access to top-rated schools, parks, shopping, places of worship and major highways, making it an ideal location for families. This is truly a one-of-a-kind property. (id:54662)
RE/MAX Experts
20 Beckwith Lane Unit# 307
The Blue Mountains, Ontario
SEASONAL FURNISHED rental in Mountain House available April 1st 2025. Welcome to this beautiful 3 bedroom 2.5 bath end unit condo at the base of Blue Mountain. The kitchen boasts built-in stainless steel appliances, an induction cooktop and new air fryer. Cozy up by the gas fireplace in the living room and enjoy the incredible view of Blue Mountain. The primary bedroom offers a queen bed, TV, views of the mountains, and a 3 piece ensuite. The 2nd bedroom has a bunk bed (double on bottom, single on top) and shares a 3 piece washroom with the 3rd bedroom (queen). Take advantage of the many amenities including the year-round outdoor heated pool, hot tub, sauna, workout room, yoga room, and apres lodge with fireplace. Walk on the trails to Blue Mountain Village. Collingwood is only a short drive away. (id:54662)
Exp Realty
34 Shepherd Drive
Barrie, Ontario
This New Great Gulf Build Offers A Luxurious Lifestyle With a $150K builder lot premium backing onto serene open green space, plus over $125k In Upgrades Across Its 3,155 Sq. Ft. Of Living Space. Featuring A Walk-Out Basement, 5 Bedrooms, And 4.5 Baths, With The Flexibility To Convert The 2nd floor Den Into A 6th Bedroom, This Home Adapts Effortlessly To Your Evolving Needs. Boasting endless Interior And Exterior Enhancements. Soaring 10-Foot Ceilings On The Main Floor And 9-Foot Ceilings On The Second Floor. The Main Floor Bedroom With An Attached Bath Is Perfect For In-Laws, While The Separate Side Entrance And Walk-Out Basement Provide Endless Possibilities. All New Stainless Steel Kitchen Appliances Including Gas Stove. The Homes Open Layout Seamlessly Merges The Living, Dining, And Kitchen Spaces, Complemented By Thoughtful Upgrades Including A Gas Fireplace, Smooth Ceilings, Kitchen Pots And Pans Drawers, A Garbage Bin Pullout Drawer, 8-Foot Tall Exterior Front Door, upgraded hardwood floor throughout, quartz countertops in all bathrooms. Set In A Serene Location Backing Onto A Open Green Space, Yet Conveniently Close To The GO Station And Amenities, This Property Also Features A Double-Car Garage For Secure Parking. Dont Miss The Opportunity To Own This Stunning Home With Modern Upgrades And A Functional Design Tailored For Todays Lifestyle. (id:54662)
Keller Williams Experience Realty Brokerage
8 Kent Street W
Kawartha Lakes, Ontario
. (id:54662)
Century 21 King's Quay Real Estate Inc.
28 Crestview Road
King, Ontario
Discover The Epitome Of Luxury Living At 28 Crestview, A Fully Custom Masterpiece Offering Over 4,000 Sq-Ft Of Breathtaking Design And Meticulous Craftsmanship. Every Detail Of This Home Radiates Elegance, From The Exquisite Moulding And Wall Paneling To The Shimmering Allegri Crystal Light Fixtures That Set A Sophisticated Tone Throughout. The Gourmet Kitchen Is A Chef's Dream, Featuring Lancaster Custom Cabinetry, Cambria Countertops, Top-Of-The-Line Dacor Appliances, And A Stunning Mother Of Pearl Backsplash With Marble Inserts. The Opulent Primary Suite Is A Private Retreat, Complete With Custom Built-Ins, A Spa-Inspired Marble Ensuite, And A Walk-In Closet Designed For Ultimate Luxury. The Walk-Up Basement Adds Versatility And Endless Possibilities, Including The Potential For A Fully Equipped Nanny Suite. Step Outside To Your Oversized Composite Deck, Surrounded By Professionally Landscaped Grounds, Stone Accents, And Enchanting Landscape Lighting-Perfect For Entertaining Or Serene Relaxation. With Custom Finishes At Every Turn And A Timeless Blend Of Elegance And Modern Comfort, 28 Crestview Isn't Just A Home-It's A Lifestyle Waiting For You To Make It Your Own. **EXTRAS** S/S Side By Side Fridge/Freezer, 36' Gas Stove, Hood Range, Built-In Oven And Microwave, Dishwasher, Bar Fridge. Pantry S/S Fridge, And Dishwasher. All Elfs, All Window Coverings. A/C Unit. HWT Owned. (id:54662)
RE/MAX West Experts Zalunardo & Associates Realty
13379 Trafalgar Road
Halton Hills, Ontario
Presenting 13379 Trafalgar Road, an exceptional bungalow built in 2018, offering over 3,000 sq ft of living space on a 1/2 acre lot. This home features 3+1 bedrooms and 3 bathrooms. The open-concept main floor boasts a chefs kitchen with granite countertops, ample cabinetry, new KitchenAid appliances, and dual stoves. Upgrades include built-in security system, freshly painted, hardwood flooring throughout, crown moulding, enhanced lighting with pot lights and dimmers, custom walk-in closets, and new bathroom vanities. The main level offers two bedrooms with walk-in and double closets. The second-floor primary suite includes a glass-enclosed shower, upgraded vanity, custom-built closet, and heated bathroom floors. The basement features a spacious media room with a gas fireplace, an additional bedroom, and a laundry room with a new washer and dryer. The backyard oasis includes an outdoor deck, an in-ground swimming pool 10-year warranty on the pool liner, a custom pool house, professional-grade basketball court, a built-in stone fire pit, and a children's playground. The garage features epoxy floors, with some gym equipment included in the purchase price. Conveniently located near local shops, grocery stores, gas stations, parks, and schools, this property is just 17 minutes from Highway 401 and 15 minutes from the Toronto Premium Outlets. With the anticipated Highway 413 only 10 minutes away, the property's value is expected to appreciate significantly. Don't miss this unique opportunity to own a dream home that truly has it all. (id:54662)
Exp Realty
190 Angus Glen Boulevard
Markham, Ontario
Welcome to 190 Angus Glen Blvd., a stunning residence located in the heart of the prestigious Angus Glen community, offering a luxurious lifestyle in one of Markhams most sought-after neighborhoods.The home offers a generous floor plan with ample living space,Top-line stainless-steel appliances, Marble countertops, custom cabinetry, and a large island. 5+1 Ensuite bedrooms, SEVEN washrooms.$$$ luxury upgrades, 10 ft coffered ceiling. Fully finished Above ground WALK-OUT basement offers additional living space, Private backyard retreat with beautiful green space views. Easy access to Angus Glen Golf club, High ranking school(Buttonville P.S./Pierre Elliott Trudeau). (id:54662)
RE/MAX Imperial Realty Inc.
71 Skywood Drive
Richmond Hill, Ontario
Welcome To 71 Skywood Dr, A Beautifully Renovated Home That Epitomizes Luxury And Modern Living In The Desirable Jefferson Community. This Stunning 4 Bedroom, 5 Bathroom Residence With A Full Double-Car Garage Has Been Meticulously Updated From Top To Bottom, Featuring A Brand New Kitchen With Top Of The Line Appliances And Sleek Finishes, 9' Smooth Ceilings, Elegant Coffered Ceilings, And Intricate Cornice Mouldings Throughout. The Finished Basement Provides Additional Versatile Space, Perfect For A Home Theater, Gym, Or Recreational Area. Designed For Both Style And Efficiency, This Home Is Equipped With Low-E High Efficiency Windows, Ensuring Optimal Energy Savings And Comfort. Positioned Between Two Natural Green Spaces, It Offers Direct Access To Scenic Trails And Walking Paths, Making It An Ideal Setting For Outdoor Enthusiasts. Step Outside From The Kitchen Onto A Beautiful, Large Outdoor Deck, Perfect For Morning Coffee, Entertaining Guests, Or Simply Enjoying The Serene Surroundings. The Fully Landscaped Exterior Completes The Picture, Creating A Tranquil And Inviting Environment. Situated In A Prime Location, This Home Is Just Minutes From Top-Rated Schools, Parks, Golf Courses, Shopping Centers, Restaurants, And Convenient Transit Options, Making Everyday Living Effortless & Combining Sophistication, Convenience, & Natural Beauty. **EXTRAS** S/S Fridge, Wolf Gas Stove, Hood Range, Dishwasher. Washer and Dryer. All Elfs, All Window Coverings. 4 Security Cameras. CVac. A/C Unit. (id:54662)
RE/MAX West Experts Zalunardo & Associates Realty
512 - 200 Lagerfeld Drive
Brampton, Ontario
Modern 2-Bed, 2-Bath Condo for Lease Prime Location, Exceptional Comfort!Step into this bright and spacious 2-bedroom, 2-bathroom condo that perfectly blends style andfunctionality. Featuring nearly equally sized bedrooms, an ensuite bathroom with a luxuriouswalk-in shower, and a sleek kitchen with a central island and stainless steel appliancesthisunit has it all!Enjoy the best of both worlds with a glass-enclosed, sun-filled balcony that can be opened tolet in the fresh air or closed to create a cozy sunroom. Large windows throughout the condoflood the space with natural light, enhancing the inviting atmosphere. You'll love thelaminate flooring, modern finishes, and the convenience of ensuite laundry.The location couldnt be betterjust steps away from the GO STATION, providing a quick 35-minute commute to downtown Toronto. Easy access to major public transit options, shopping(Walmart, Fortinos, Longos), and fitness centers (GoodLife, Fit4Less).Included in the lease: One parking spot and a locker for extra storage.Ready to move in? Don't miss out on this fantastic opportunity to live in a vibrant, well-connected community. Schedule a viewing today! **EXTRAS** Tenant is responsible for all utilities (id:54662)
Exit Realty Apex
18 Tipton Crescent
Ajax, Ontario
Nestled In The Family-Oriented Westney Heights Neighborhood Of Ajax And Presents A Remarkable Fusion Of Comfort And Convenience. Step Into The Inviting Main Floor, Boasting A Cozy Living Room, A Formal Dining Area, And A Walkout To A Charming Deck, Providing An Ideal Retreat To Soak In The Peaceful Ambiance Of This Tranquil Neighborhood. 10 Mins Walk To Public School. 4 Mins Walk To Bus Stop. 5 Mins Walk To Grocery Shopping, 5 Mins Walk To Daycare. 4 Mins Drive To 401. Finished Basement With A Bedroom And Modern Full Washroom. State Of The Art S/S Appliances. Amazing Matured Rich Neighborhood. Entire Property For Such An Affordable Price. **EXTRAS** Ample Parking On The Driveway And On Street. (id:54662)
Homelife/future Realty Inc.
3001 - 319 Jarvis Street
Toronto, Ontario
Welcome to Prime Condos, 319 Jarvis St #3001, conveniently located steps away from Dundas and Jarvis. Be at the centre of Urban Living: Walking distance to Dundas TTC Subway Station, Yonge-Dundas Square, Toronto Metropolitan University, the Eaton Centre and so much more! The building features unparalleled amenities such as a 6,500 sqft Fitness Facility, 4,000 sqft of Co-Working space and study pods. Outdoor amenities include a putting green, screening area, outdoor dining and lounge area with BBQs. This unit is brand new, never lived in and is sold with FULL TARION WARRANTY. (id:54662)
Century 21 Atria Realty Inc.
202 - 70 Melbourne Avenue
Toronto, Ontario
Presenting a cozy bachelor apartment in the heart of Parkdale. The unit includes a renovated kitchen with S/S appliances, built-in microwave, and laminate floor throughout.. Ideally situated mere steps from Queen Street West, trendy cafes, restaurants, and public transit. This residence offers unparalleled convenience. Enjoy the perks of laundry on-site! Perfect for professionals or students looking for a stylish, low-maintenance home in a prime location. **EXTRAS** Existing appliances and light fixtures. Hydro is extra ($50). Easy to show! Immediate occupancy! (id:54662)
Sutton Group Realty Systems Inc.
106 Portrush Court
Hamilton, Ontario
WELCOME TO 106 PORTRUSH COURT ...Discover Your Dream Home in Antrim Glens Prestigious 55+ Community! Situated on a peaceful court, this beautiful residence features 3 bedrooms, 3 bathrooms, and parking for 3 vehicles, plus a finished basement. The maintained exterior greets you with an inviting front porch, and landscaped gardens. The garage offers interior and exterior access. Inside, the bright kitchen boasts stainless steel appliances and sliding doors leading to a sunlit deck perfect for relaxation. The primary bedroom includes a walk-in closet and en-suite bathroom with a walk-in shower. This level also offers an additional bedroom, laundry facilities, and a 4-piece bathroom. The finished lower level features another bedroom with a large window, a bathroom, and a recreational room with a bar and ample storage. At Antrim Glen, you will discover a vibrant and engaging lifestyle like no other. We offer a wide range of activities, events, and services tailored to your interests. The Glen is equipped with outstanding facilities, including a heated saltwater pool, a poolside BBQ for social gatherings, the inviting Sundowner Lounge, a fully-equipped community kitchen, a billiards room, shuffleboard, dedicated exercise facilities, a library, a craft and meeting room, locker rooms, and a relaxing cedar-lined sauna. Nestled in a serene setting, outdoor enthusiasts will love the woodland walking trails, horseshoe area, and the community pavilion, a private gardening area. Enjoy the charm of a rural escape without sacrificing proximity to key destinations. Located just a short drive from Waterdown, Cambridge, Burlington, and Hamilton, you'll have everything you need within reach while embracing a tranquil lifestyle. This is more than a property; it's the lifestyle you've always dreamed of. Don't miss this opportunity to make it your own!*RSA *Parkbridge Land-lease. (id:54662)
Right At Home Realty
9211 Tallgrass Avenue
Niagara Falls, Ontario
Welcome to this beautifully upgraded and spacious two-story home featuring 10' ceilings, recessed lighting, granite countertops, California shutters, and 24x24 tiled marble flooring. The home theater is managed by a hub in the basement, and the entire house is cable-free. All wiring is hidden. All rooms have Sonos speakers installed in the ceiling, and the master bedroom has a balcony patio with external cameras. The basement has a walk-up exterior and nine-foot ceilings. Handy laundry/mudroom located off the garage. (id:54662)
Royal LePage Prg Real Estate
803 - 9 Bonheur Court
Brantford, Ontario
Location, location! Welcome home to 803-9 Bonheur Court located in the popular Lynden Hills community! Lynden Manor is one of the most sought-after condo buildings in Brantford offering secured entry, a Fitness Room, a Social Room, and ample visitor parking! This 2-bedroom, 2full bathroom condo unit is perfect for those looking to downsize, first-time home buyers or investors! Located just minutes from highway access and all amenities, everything you need is just a short drive away, making this the perfect location for all demographics. The open-concept living room and dining room are the perfect amount of space for entertaining. The kitchen is just off the dining room with ample cupboard and counter space. The unit is complete and has 2 large bedrooms, 2 full bathrooms and in-suite laundry for convenience. Enjoy the sunshine by sitting out on your balcony, which is the perfect amount of outdoor space to enjoy this summer! (id:54662)
Revel Realty Inc.
143 Courtland Street
Blue Mountains, Ontario
This new home, crafted by Windfall Communities, offers an exception blend of modern design and natural beauty. Flooded with abundant natural light, the thoughtfully designed interiors capture breathtaking views of the Blue Mountains, creating a serene and inviting atmosphere. Perfectly situated just minutes from Blue Mountain Village this home provides easy access to skiing, golf, cycling, beaches, fine dining, and the renowned Scandinave Spa, making it an unparalleled retreat for four-season living. With over 3,700 square feet of finished living space, this home features five spacious bedrooms and five luxurious bathrooms, ensuring comfort and convenience for the entire family. The gourmet kitchen, complete with quartz countertops, is perfect for culinary enthusiasts, while the floor-to-ceiling brick fireplace adds warmth and character to the living area. A fully finished basement provides additional space for entertainment, relaxation, or a private retreat. A double-car garage offers ample parking, and nature and hosting gatherings with family and friends. Less than 2 hours from Toronto airport, all the amenities of a big city including shopping, 5-star restaurants and world class boutiques. (id:54662)
Sotheby's International Realty Canada
94 Wentworth Street N
Hamilton, Ontario
Great 2 1/2 storey home, currently set up as 2 units. First unit occupies main level & basement 3 bedroom, 4 piece bath, eat-in kitchen, laundry & 3-pc bath in basement, rented for $1,900/month including utilities. Second unit occupies 2nd level & 3rd level, 4 bedrooms, 4 piece bath, and kitchen, rented for $2,400/month including utilities. Property has 2 rear parking spaces. Good investment opportunity for investor/entry level buyer. Property is close to all amenities, minutes to downtown, public transit & hospital. (id:54662)
Royal LePage State Realty
24 Lockwood Drive
Brighton, Ontario
Welcome to 24 Lockwood Drive. An amazing bungalow in Brighton by the Bay. Streaming with natural light, this home features generous size principal rooms, an open concept design, a sunroom walking out to a large deck to enjoy your morning coffee or evening cocktail. Two spacious bedrooms and two full updated baths, main floor laundry, a finished basement and more. This amazing community offers a clubhouse with a gym, bbq area, library and activities galore. A short walk to the lake, minutes from beaches, downtown restaurants, shops and amenities and the stunning Presquile Provincial Park. This one is not to be missed! (id:54662)
Royal LePage Real Estate Services Ltd.
27 - 77 Diana Avenue
Brantford, Ontario
Welcome to this beautiful 3-bedroom, 2.5-bathroom home, nestled in the highly sought-after community of West Brant. Offering both comfort and style, this home is perfect for families looking for modern living with privacy and convenience. Step inside to find a spacious, open-concept living room with large windows that bathe the space in natural light. Enjoy effortless access to the rear deck, where you can unwind and take in the scenic views of lush greenspace, no rear neighbors, just pure tranquility. The well-appointed kitchen and living areas flow seamlessly, with pot lights throughout, adding a warm ambiance to the space. The generously-sized primary bedroom is a true retreat, complete with a walk-in closet and a luxurious ensuite featuring a glass walk-in shower for the ultimate spa-like experience. This home also boasts a full-height basement with a walkout, providing endless possibilities for additional living space or storage. Youll appreciate the upper-level laundry for added convenience, as well as parking in the garage and driveway. Located in a family-friendly neighborhood, this gem offers both privacy and accessibility. Dont miss your chance to own this stunning home in one of West Brants most desirable locations. (id:54662)
RE/MAX Real Estate Centre Inc.
6 Firelane 6a
Niagara-On-The-Lake, Ontario
Dreams do come true! Welcome to this gorgeous 3+1 bedroom WATERFRONT home located just minutes from prestigious Olde Town Niagara-on-the-Lake! This stunning lakeside dream home is nestled on a private road on the shores of Lake Ontario and has been tastefully reimagined and recently renovated with many cosmetic and mechanical updates both inside and out! The open concept layout features a chef-inspired kitchen complete with centre island, breakfast bar, stainless steel appliances and so much more! Relax and unwind in the sensational great room complete with stone fireplace, decorative beams, pot lights and a coveted walk-out to your own private deck where you can enjoy the jaw-dropping lakefront view for miles! The spectacular layout boasts a formal dining room with warm accent walls and a bonus living room overlooking your private backyard! The second level comes complete with a beautiful primary retreat and 4-piece ensuite, two additional spacious bedrooms and another lovingly renovated 4-piece bath. The bright walk-up basement offers a separate entrance and even more living space with above grade windows, a 4th bedroom, 4th bathroom and an oversized recreation room with architecturally pleasing ceiling beams for that rustic but modern feel. Who needs a cottage when you have your own year-round beachfront home with a gorgeous landscaped shoreline and a functional beach to truly enjoy all that lakeside living has to offer! 6 Firelane 6A has it all..don't delay! Your keys await you! (id:54662)
Main Street Realty Ltd.
117 Wilderness Drive
Kitchener, Ontario
Welcome to your dream home in the desirable Laurentian/Country Hills area of Kitchener. This gorgeous 2 storey,6 bed,4 bath property backs onto protected green space with views overlooking the Wetlands. You can watch the view of the sun rising while enjoying your cup of coffee every morning or simply watch the sun set after a long day of work, or get the best of both worlds. This luxurious property has been renovated to perfection. From top to bottom, exterior and interior! Exterior updates being the metal roof with 50 Yr warranty (2022), Double wide garage door newly installed (2023), most windows updated (Ecotech, 2023), new entrance door (2023), I could go on! Now let's talk about the interior. As you walk inside this beautiful home, you'll notice the spacious foyer that leads you to a bright and airy living room with elegant paint colours throughout, pot lights, newer flooring and a nice and cozy gas fireplace with a cute mantel. Lets make our way to the stylish and remodeled kitchen (2023) where you will appreciate the beautiful kitchen cabinets with Quartz countertops and backsplash, nicely installed pot lights that shine ever so freely onto the lavish porcelain tiles, and newer appliances for your comfort and peace of mind. As you walk upstairs on the newer staircase with hardwood treads and wrought iron spindles(2023)you will see that it has all newer flooring in all 4 bedrooms(2023),and the bathrooms are all nicely updated including the ensuite in the Primary bedroom. I'm not done! Let's go around the house through the SEPARATE ENTRANCE into the completely renovated LEGAL basement apartment that has all necessary building permits(2023). The 2 bed, 1 bath basement offers excellent finishes in the kitchen, living room and bathroom. It has its own laundry room too! Near public transit, schools, retail plazas & hwy **EXTRAS** 2 Garage door openers, Water Softener, All Electric Light Fixtures, Basement: Refrigerator, Electric Stove, Range Hood, Washer & Dryer (id:54662)
Keller Williams Complete Realty
44 Burlanyett Road
Hastings Highlands, Ontario
Charming Country Retreat Near Algonquin Park a beautifully crafted 430 sq. ft. cabin nestled along a peaceful countryside road in Hastings Highlands. Offering the perfect blend of seclusion and accessibility, this cozy retreat is just 20 minutes from Algonquin Park's South Access and 40 minutes from the East Gate, providing endless opportunities for outdoor exploration. Designed with care and character, this invitiing cabin comfortably accommodates 2 to 4 guests with a queen-sized loft bed and a pull-out sode. The thoughtfully designed interior features a fully equipped kitchen, a modern bathroom, and an open-concept living space that maximizes comfort. Step outside to enjoy the fresh country air, fire up the BBQ, and unwind in nature. Whether you're seeking a private getaway or a cashflowing investment in a sought-after location, This is an exceptional opportunity to own a tranquil retreat close to one of Ontario's most beloved natural destinations. **EXTRAS** 200 Amp Service! Washer Dryer, roughed in. (id:54662)
Royal LePage Signature Realty
21 Meander Close
Hamilton, Ontario
Welcome to 21 Meander Close, an exceptional Cape Cod retreat nestled on a corner lot in the heart of Carlisle, just minutes from downtown Waterdown and Milton. This fully renovated home offers 3,656 square feet of luxury living, blending timeless charm with modern sophistication. The stunning front exterior boasts a black and white farmhouse aesthetic, lush perennial gardens, and interlocking walkways leading to a covered portico. The double garage has ample storage space plus a spacious driveway accommodating in total of 8 cars. Step inside to discover interiors featuring wide-plank engineered oak floors, custom crown molding, and designer finishes. All rooms on the back of the home are equipped with large picture windows bringing the outside in. The expanded chefs kitchen is a true masterpiece, complete with a unique wood hood, quartz counters, 11-foot island and customized stainless steel appliances. The living room, anchored by a striking fireplace offers a cozy modern ambiance. Upstairs, the primary suite boasts a loft ceiling, walk-in closet, and a spa-like ensuite featuring double vanities, soaker tub, custom oversized glass shower and elegant bronze fixtures. The expansive backyard resort is perfect for entertaining, featuring a large wood deck, in-ground pool with a new heater, fire pit surrounded by a stone patio, and ample green space with mature trees for extra privacy. At just under 1/2 an acre, the backyard feels like your own private resort! Located on a family-friendly court close to schools, golf, highways and parks, this home offers the perfect blend of country charm and modern living. Too many updates to list. (id:54662)
Royal LePage Burloak Real Estate Services
63 Lake Margaret Trail
St. Thomas, Ontario
Welcome to this delightful 3+1 bed, 2.5 bath home located in a sought-after neighbourhood in St. Thomas. With its blend of comfort and functionality, this property is perfect for families or those seeking extra space. Main floor features a bright and spacious living area, ideal for relaxing or entertaining. Kitchen boasts modern appliances, ample storage, and a convenient layout. Adjacent to the kitchen, you'll find a cozy dining area that overlooks the backyard, perfect for family dinners or casual gatherings. Upstairs, you'll find three generously sized bedrooms, each with large windows that let in plenty of natural light, and a shared bathroom designed with convenience in mind. Fully finished basement offers even more living space, featuring a fourth bedroom that can serve as a guest suite, home office, or teenager's retreat. A second bathroom and a versatile rec room complete this level, providing endless possibilities for the family! (id:54662)
Royal LePage Your Community Realty
20 - 72 York Road
Guelph, Ontario
Elegant Executive 2-Bedroom Townhouse Across from York Park! This stunning Terraview-built home features two spacious primary bedrooms, each with its own full ensuite. Enjoy high-end upgrades throughout, including hardwood floors, 9' ceilings on the main level, a gourmet kitchen with stainless steel appliances, quartz countertops, an island, pot lights, and modern fixtures. Additional highlights include second-floor laundry, a private deck off the living room, built-ins in the formal dining room, 3 parking spots (including a tandem garage), and proximity to parks, rivers, trails, and downtown. Walking distance to GO Transit and close to the University of Guelph. (id:54662)
Keller Williams Real Estate Associates
E - 48 Windom Road
Kitchener, Ontario
Welcome to a very conveniently located 4 bedroom, 2 full bath townhome. Main floor bedroom/office. 3 piece bath. Main floor laundry. Light and bright living room and kitchen with walkout to fenced backyard. Shed included. South facing so lots of natural light all day long. Upstairs there are three good sized bedrooms. 4pc washroom. Extra storage with 5 foot high crawl space that is under the entire main floor. Comes with assigned parking spot. Current owner rents additional parking spot. Seconds away from Howard Robertson Public school. Transit nearby. Easy access to hwy 7/8 and 401. (id:54662)
RE/MAX Real Estate Centre Inc.
235 Port Crescent
Welland, Ontario
Brand New Never lived in Semi-Detached 4 Bed And 2.5 Bath home with high-end construction. Many upgrades were selected with the property. The Shores Of Lake Erie, Surrounded By The Beauty Of The Niagara Region. Don't miss the opportunity to own this cute starter home and enjoy the benefits of living in a master planned family friendly community. Convenient access to major transportation routes (406 to QEW) makes commuting a breeze, providing seamless connectivity to surrounding areas. **EXTRAS** Refrigerator, Stove, washer and dryer, Dishwasher (id:54662)
Royal LePage Signature Realty
1710 - 330 Ridout Street N
London, Ontario
Experience the best of downtown living at Renaissance II! This fully renovated 1-bedroom plus den condo is situated on the 17th-floor corner, providing a peaceful retreat away from elevator traffic. The unit underwent a complete transformation in 2017, showcasing a beautifully updated kitchen with ample cabinetry, a stylish backsplash, stainless steel appliances, and a spacious breakfast bar that seamlessly connects to the living room. Luxury vinyl plank flooring extends throughout the suite, complementing the fully remodeled bathroom featuring modern fixtures, a sleek vanity, elegant wall and shower tiles, upgraded shower doors, and new floor tiles. Updated lighting enhances the entire space, creating a warm and inviting atmosphere. The sun-filled primary bedroom offers a serene escape, while the in-suite laundry is conveniently located directly across the bedroom. The versatile den is perfect as a home office, guest room, or formal dining space. Step out onto your private balcony and soak in panoramic views of Londons iconic landmarks, including the historic courthouse, the Forks of the Thames, Labatt Park, Budweiser Gardens, and Covent Garden Market all just a short walk away! Renaissance II offers top-tier amenities, including a fully equipped gym, a spectacular rooftop terrace with a putting green, a party room, and more. This unit also includes a designated parking space in the garage and all furniture in the unit. (id:54662)
Chestnut Park Real Estate Limited
204 - 15 Legion Road
Toronto, Ontario
Welcome to Beyond The Sea, where luxury meets lakeside living! This stunning, move-in-ready condo boasts high ceilings and an oversized balcony with double walk-outs from both the bedroom and living room, inviting an abundance of natural light while offering unobstructed west-facing views perfect for sunset. Designed for both comfort and functionality, this thoughtfully laid-out suite provides ample space for dining/office, breakfast bar seating, and a cozy entertainment area. The kitchen has been updated with beautiful winter white cabinetry, adding a fresh and modern touch. Plus, the bedroom now features sleek flooring with the carpet removed for a cleaner, contemporary feel. The spacious private laundry ensuite offers plenty of storage, ensuring convenience at every turn.Nestled in a vibrant waterfront community, you'll be just steps from scenic trails, parks, and the sparkling shores of Lake Ontario. Enjoy a lively yet peaceful neighborhood with fantastic dining, shopping, and entertainment options right at your doorstep. Plus, with parking and a locker included, this condo is the complete package. Don't miss the chance to experience the best of lakeside living schedule your viewing today! (Water, Heat, CAC included. Only Hydro Extra). (id:54662)
RE/MAX Professionals Inc.
9185 Torbram Road
Brampton, Ontario
Incredible Bakery, Very Profitable Business In The Same Location For 40 Years! Virtually All Bakery Products; Including Cannoli's, Cakes, And Bread recipes Are For Sale Personally Created By Bakery Chef With Large Number Of Dedicated Consumers. Shelves Of Specialty Home Cooking Supplies. Accommodates Lunch/Snack Customers For Delightful Lunches And Hot Plates. Many Customers Purchase Many Varied Items For Parties. Average Gross Weekly Sales Are $11,453.57. Hours Are 7:30 A.M. Closing 7:00 P.M. Mon To Friday And 6:00 P.M. Sat And Sunday (id:54662)
RE/MAX Realty Services Inc.
57 - 1169 Dorval Drive
Oakville, Ontario
Bright And Gorgeous 3 Bed Executive Townhouse In Prestigious Glen Abbey. Located In A Private Enclave. 9Ft Ceilings, Gas Fireplace, Large Terrace, And The List Goes On. Walking Distance To Shopping, Schools, Parks, Trails, Golf Course, Mins To Go Station & Hwys. A House Not To Be Missed! (id:54662)
Utopia Real Estate Inc.
99 Castlehill Road
Brampton, Ontario
Welcome to this beautifully maintained home, located in the highly sought-after Northwood Park. This spacious property offers a perfect balance of modern living and private retreat, featuring an ideal layout with both family-friendly and investment potential. With 4+1 bedrooms and 3+1 bathrooms, this home is ready for you to move in and enjoy. Key Features: - Elegant Interiors: Hardwood flooring throughout the main level adds warmth and character, complemented by large windows that flood the home with natural light. - Open Concept Living: The main floor offers an inviting and spacious layout that flows seamlessly, perfect for family gatherings or entertaining. - Private Outdoor Space: Step out through the walk-out from the main floor to your own private backyard, backing onto a serene park. The backyard features a spacious patio, ideal for outdoor dining, relaxing, or enjoying the view. - Direct Access to Garage: The main floor is conveniently connected to the garage, providing easy access and additional storage space. - Upgraded Roof and Fence (2022): The home has been well cared for with significant upgrades, including a new roof and fenced yard completed in 2022. Additional Highlight: - Basement Apartment: A fully self-contained, one-bedroom basement apartment with its own separate entrance, kitchen, and laundry. This is an excellent opportunity for rental income, multi-generational living, or privacy for guests. This property offers a rare combination of private living, modern upgrades, and versatile space. Whether you're looking to enjoy a peaceful lifestyle with easy access to parkland or seeking an investment opportunity, this home checks all the boxes. Contact me today to schedule a viewing! (id:54662)
Sutton Group-Admiral Realty Inc.
25 Vinewood Road
Caledon, Ontario
LOCATION, LOCATION, LOCATION! Welcome to this stunning 3-bedroom, 2.5-bathroom freehold townhome in the highly sought-after Southfields Village community. Featuring a thoughtfully designed layout, the open-concept kitchen flows seamlessly into the dining, breakfast, and family room area, all with a walkout to the backyard - perfect for entertaining or enjoying a summer BBQ! The spacious primary bedroom boasts a large walk-in closet and a private ensuite bath. This home is filled with updates, including an extended interlock driveway for added convenience. Ideally located near walking trails, schools, public transit and more, this home offers the perfect blend of comfort, style, and location. (id:54662)
Royal LePage Premium One Realty
1408 - 10 Park Lawn Road
Toronto, Ontario
Client RemarksStep into the vibrant world of this 1+den condo nestled in the heart of Humber Bay Shores! It's all about modern living and convenience here. Flooded with natural light, the spacious living area boasts large windows perfect for soaking up sunshine. Whip up culinary delights in the sleek kitchen featuring stylish cabinetry, stainless steel appliances, and stone countertops. Need a quiet space to focus? The den doubles perfectly as a home office or study area. Plus, residents of Westlake Encore enjoy access to a fantastic array of amenities including a gym, outdoor pool, party room, and round-the-clock concierge service. Just a hop, skip, and jump from parks, waterfront trails, trendy eateries, shopping centres , public transportation, and the HWY. (id:54662)
Real Estate Bay Realty
Royal LePage Signature Realty
12 - 5710 Long Valley Road
Mississauga, Ontario
Welcome to this exceptional townhome, thoughtfully upgraded with over $100K in premium enhancements! Step inside and experience modern luxury, featuring brand-new flooring, a beautifully redesigned kitchen with sleek quartz countertops, Mosaic tile backsplash and ample custom storage. This Smart home is equipped with integrated Smart switches throughout, Smart Door Lock, Smart Door Bell, Smart smoke detectors, Smart thermostat, a professionally installed original Tesla charger, and a Smart garage door opener perfect for effortless, connected living. Designed for comfort and functionality, this home boasts high ceilings, expansive windows that flood the space with natural light, and a well-planned layout. With four spacious bedrooms, including two with private ensuite baths, there's room for everyone to relax in style. Outside, children will love the convenient playground just steps from the front door, making this the perfect home for new families. Prime Location! Conveniently situated near top-rated schools, grocery stores, and a variety of dining options, this home also offers easy access to Highway 403 and 401 (id:54662)
Sutton Group-Associates Realty Inc.
115 - 1485 Lakeshore Road E
Mississauga, Ontario
Power of Sale! This Is the Unit That You Have Been Waiting For! Here Are 5 Reasons Why This is The Perfect Investment for your Personal Use or Rental Income: 1) Effortless Daily Living Offered by this 1st Floor Unit Accessible Without Stairs or Elevators 2) Freshly Painted Unit with Crown Mouldings Throughout and Great Layout Maximizing the Space and Natural Light in the Unit, with Plenty of Storage Space, and Possibility for Open Concept Kitchen with Living Area 3) Rare 2+1 Bedroom Unit with 2 Bathrooms on over 1,000 Square Feet Great for Practicality, Comfort and Convenience Ideal for Families or Retirees, 2 Parking Spots with Possibility to Install EV Chargers, and Locker! 4) Amazing Amenities to Please Everyone, from Sauna, to Tennis Courts, Pickleball, Exercise Room, Party Room, Visitor Parking, Rooftop Deck, & More, plus the Condo Fees cover ALL Utilities Except Cable/Internet 5) Location Location Location!!! Highly Sought-After Area, Minutes to Hospitals, Schools, Dixie Outlet Mall, Golf Clubs, Parks, Lake, HWY 427, QEW, GO Station & More! Heating and Air Conditioning Systems Upgraded in 2024 (fan coil system). Don't Miss Out on this Fantastic Opportunity. Schedule Your Viewing Today! (id:54662)
Century 21 Leading Edge Realty Inc.
Basement - 1117 Dream Crest Road
Mississauga, Ontario
LOCATION--LOCATION---LOCATION-->> High Demand Area of Mississauga-->> This Gorgeous 2 Bedrooms Basement is just walking distance to Schools, Masjid, and all the other amenities-->> Large windows-->> Modern Flooring-->> Separate Entrance-->>Large Sitting Area-->> 2 Generous size Bedrooms-->> Ready to move in-->> Rick Hansen School District-->> 1 parking included-->> 30% utilities (id:54662)
RE/MAX Real Estate Centre Inc.
1059 Springwater Crescent
Mississauga, Ontario
Well-Maintained Detached House W/ 4+2 Bdrms & 4 Washrooms. Located In Quiet Street In High Demand Area At Mavis & Eglinton Area. Full Oak Circular Stair case & Main Flr Laundry Rm. Family Sized Kit W/Lrg Eat In Area & W/O To Huge Rear Yard. Spacious Mstr Bdrm W/Sit Area, W/I Closet & 4Pc Ensuite, Fin Bsmt W/ A Rec Rm, Two Bdrms, One Office Room & One 4Pc Bath. Close to Hwy 403, Heartland Shopping Mall, Parks, Schools, Supermarket, Etc. (id:54662)
Highland Realty
204 - 70 Melbourne Avenue
Toronto, Ontario
Presenting a cozy studio apartment in prime Parkdale. Features S/S appliances with a built-in microwave and laminate flooring, closet, and a queen size frame bad. Ideally situated mere steps from Queen Street West, this residence offers unparalleled convenience. Steps to all the amenities that Queen St West has to offers. Close To Transit, Shops And the Gardiner. Laundry located on site. Hydro extra ($50). Easy to show. Perfect for professionals or students looking fora cozy, low-maintenance home in a prime location. Available Immedaltly. (id:54662)
Sutton Group Realty Systems Inc.
71 - 2665 Thomas Street
Mississauga, Ontario
Bright and stylish, this sunlit 3-bedroom condo townhouse in a well-managed complex offers low maintenance fees. The open-concept living and dining area features elegant hardwood floors, while the updated eat-in kitchen boasts porcelain tile flooring, granite counters, a glass backsplash, stainless steel appliances, pullout drawers, and a spice rack. A walkout from the breakfast area leads to a private patio, perfect for relaxing, with the backyard opening to the condominium park. two minutes walk to Thomas Middle School. The spacious primary suite includes a 4-piece ensuite, with well-sized additional bedrooms and a finished basement offering a generous recreation room and ample storage. Recent upgrades include a new furnace (2022), fresh paint and vanity replacement (2025), oak stairs, laminated basement flooring, a walk-in closet with a built-in drawer chest, and a master bedroom ceiling fan with remote (2025). Situated in the highly rated John Fraser School District (9.0 rating), this move-in-ready home combines style, convenience, and comfort in an unbeatable location. Perfectly situated just minutes from Highway 401 and 403, Streetsville GO Transit, Erin Mills Town Centre, and Credit Valley Hospital. (id:54662)
Ipro Realty Ltd.
58 Leeward Drive
Brampton, Ontario
Welcome to 58 Leeward Dr, located in the highly coveted ""L"" Section. This exceptional home offers a perfect blend of luxury and thoughtful design. Upon entering, you are greeted by a grand foyer that leads to separate living and family rooms, along with a formal dining room each space thoughtfully designed for both elegance and functionality. The chef's kitchen, equipped with high-end appliances, crown molding, and custom porcelain tiles, is a true highlight. Engineered hardwood floors flow through the main and second levels, while the basement features custom 32 x 32 porcelain tiles. A skylight fills the home with natural light as you ascend the stairs, leading to the master suite, complete with a sitting area for ultimate relaxation. The additional bedrooms are generously sized with custom washrooms and closets, offering maximum comfort and luxury. The professionally finished basement is an incredible bonus, with the potential to serve as an in-law suite or rental space. It includes a bar and kitchen ideal for entertaining or multi-generational living. Outside, the fully landscaped backyard with a charming gazebo is perfect for gatherings or quiet relaxation. walking trails, parks, schools, shopping, and major highways, this home offers both luxury living and a prime location. Don't miss out on this unique opportunity! (id:54662)
Kingsway Real Estate



