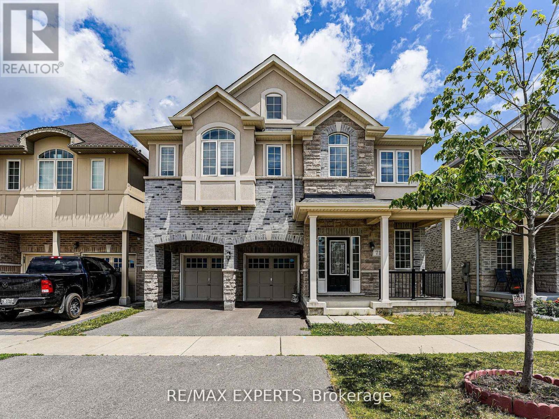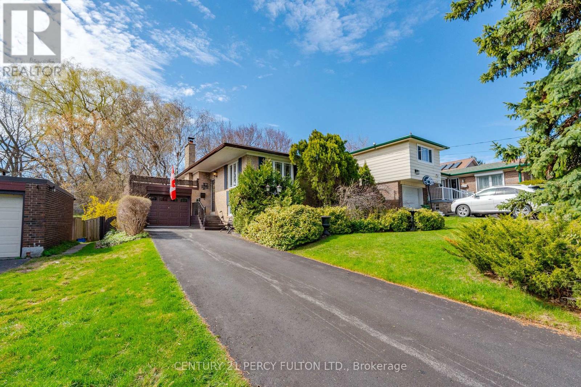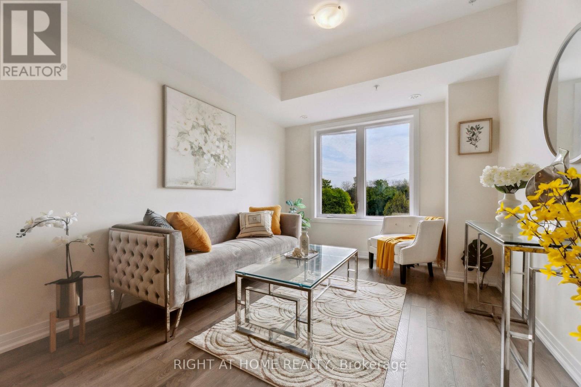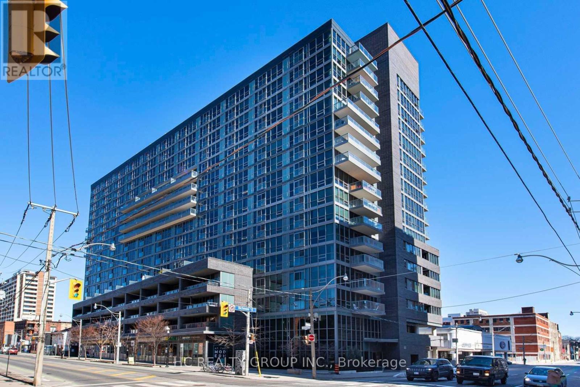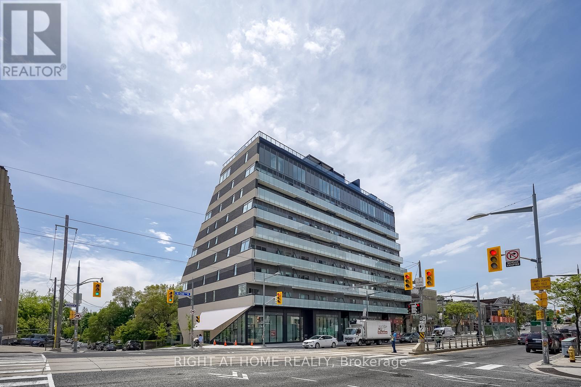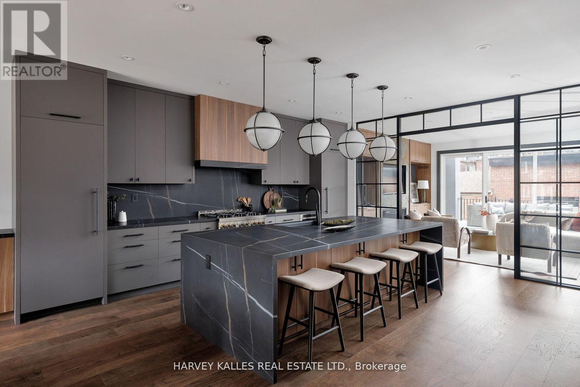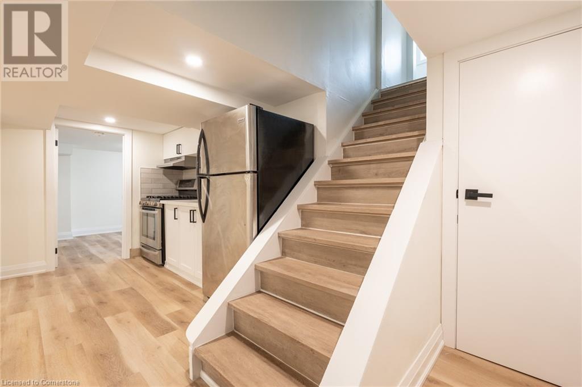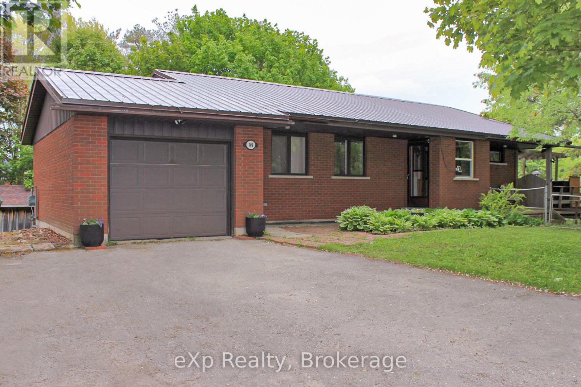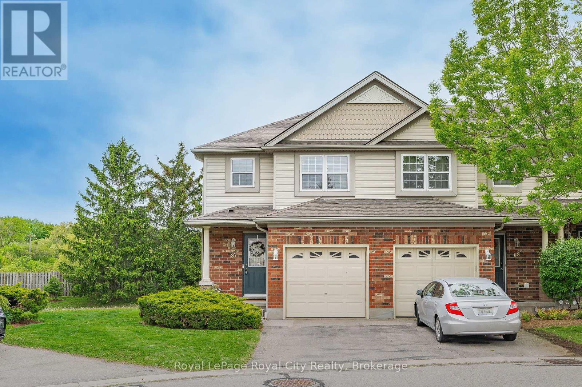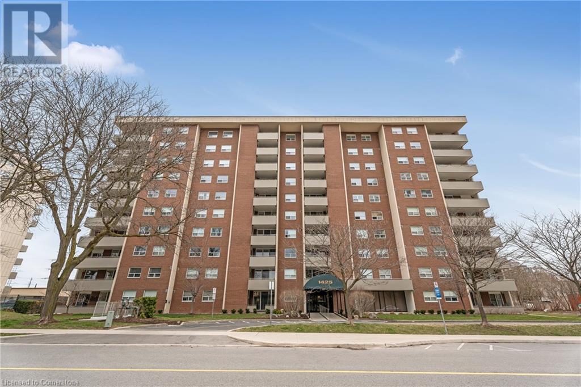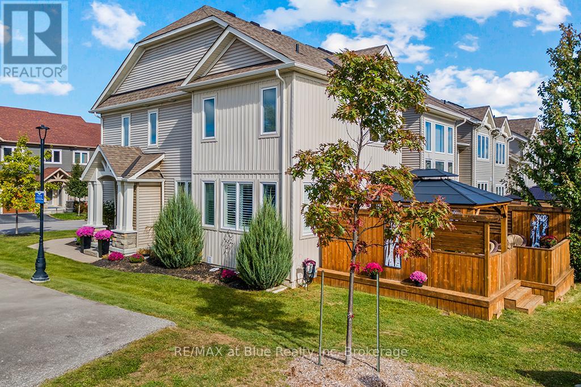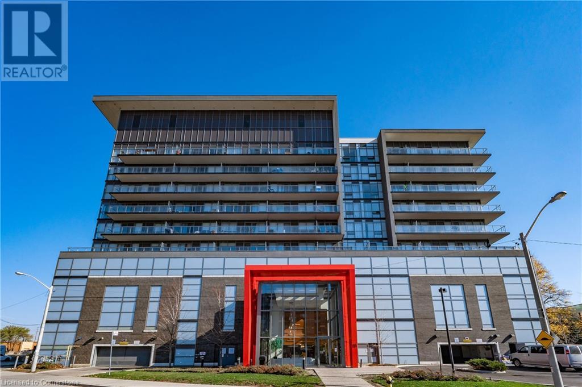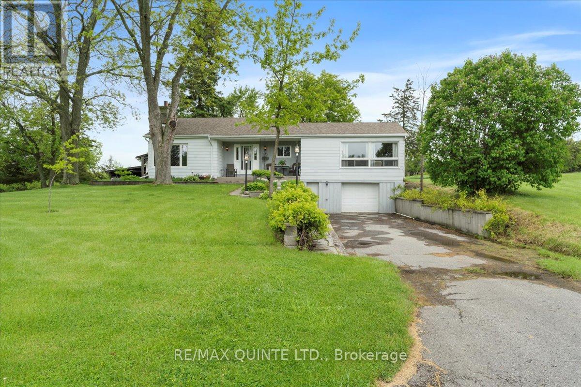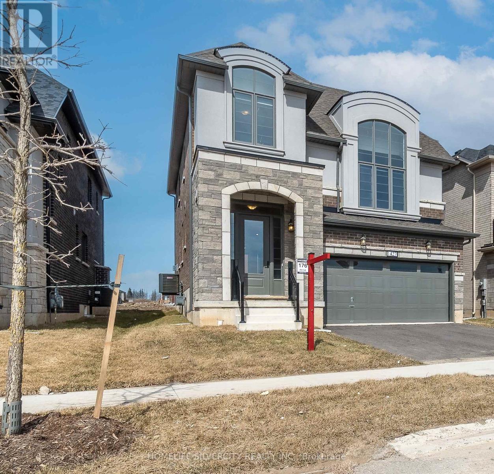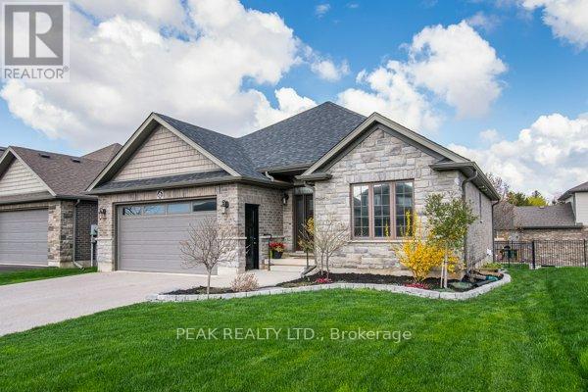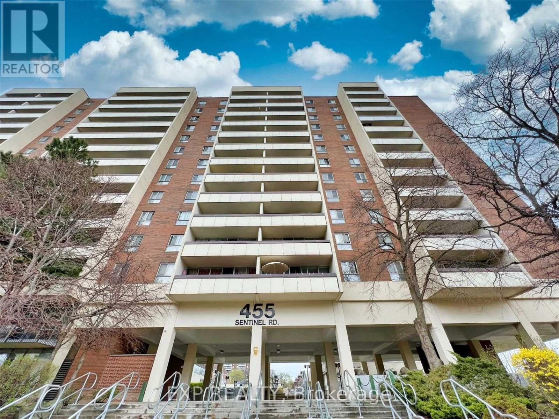10 Blakemanor Boulevard
Toronto, Ontario
Exceptional Opportunity in the Highly Sought-After Woburn Community !Welcome to this charming and solidly built fully brick detached home, ideally situated in one of Scarborough's most desirable and family-friendly neighbourhoods. Offering a total of 7 bedrooms and 4 bathrooms, this home is perfect for growing families, multi-generational living, or savvy investors looking for income potential. The backyard has been professionally landscaped, and the former in-ground pool has been removed, creating a spacious and low-maintenance outdoor living area. The main level features three generously sized bedrooms, a bright and spacious living and dining area, and a beautifully updated kitchen with modern cabinetry, sleek countertops, and quality finishes. Freshly painted throughout, the interior offers a warm, welcoming ambiance and plenty of natural light. The fully finished basement boasts Four additional bedrooms, two full bathrooms, and a separate side entrance, offering complete privacy and flexibility. Whether used as an in-law suite, rental unit, or additional living space, the basement is a valuable extension of the homes overall functionality and appeal. The Basement Can Be Easily Rented For $2,500 or More! Situated on a quiet street in the heart of Woburn, the home is just minutes from major highways (401, DVP), TTC transit, parks, nature trails, community centres, shopping plazas, and top-rated public and Catholic schools. This unbeatable location ensures easy access to everything a modern family needs, while still offering the peace and tranquility of a well-established residential Neighbourhood. Don't miss your chance to own a turn-key home in a thriving, high-demand community. Schedule your private viewing today! (id:59911)
RE/MAX Ace Realty Inc.
1702 - 29 Rosebank Drive
Toronto, Ontario
Bright And Spacious 4 Bedrooms 3 Bathrooms Condo Townhouse In The High Demand Area, One Of The Largest Unit In The Complex; Hardwood On Main Floor And Laminate On 2nd & 3rd Floor, Finished Basement With Direct Access To Parking Spot. Steps To School, Park, Library, Public Transportation. Minutes To Highway 401. (id:59911)
Century 21 Titans Realty Inc.
71 Turnerbury Avenue
Ajax, Ontario
Beautiful 5 Bedroom In A Great Community Near School & Public Transit. Office On The Main Level, Every Bedroom Has Access To Washrooms. Laundry On The Second Floor For Your Convivence, Large Kitchen With Breakfast And Lots Of Room And Smart Layout. Close To All Shopping. (id:59911)
RE/MAX Experts
Bsmnt - 71 Turnerbury Avenue
Ajax, Ontario
Very spacious lower level unit with a private entrance. Practical layout for a family living. 8 ft ceiling. Pot lights and laminated flooring. Large closets . Located Directly across school and close to public transit. (id:59911)
RE/MAX Experts
266a Kennedy Road
Toronto, Ontario
Welcome to 266A Kennedy Rd, Scarborough a beautifully crafted new build featuring all high-end finishes and located in an exceptionally convenient neighborhood. This property is just 30 seconds from the nearest bus stop and only 810 minutes from grocery stores, schools, shopping, parks, and a community center. Enjoy the benefits of a vibrant, family-friendly area while being just minutes from the waterfront, making this an ideal opportunity for homeowners and investors alike. (id:59911)
Royal LePage West Realty Group Ltd.
Bsmt - 133 Rouge Forest Crescent
Pickering, Ontario
Located in the sought-after Highbush community of Pickering, this 1-bedroom, 1-bathroom basement apartment offers a full kitchen, spacious living area, and a separate entrance for added privacy. Nestled on a quiet crescent backing onto Pinegrove Park, this home is just minutes from Westcreek Public School, parks, shopping, and major highways (401 & 407), making commuting easy. Tenant will be responsible for 30% of the utilities. (id:59911)
Revel Realty Inc.
73 Dunelm Street
Toronto, Ontario
This Beautiful Scarborough Village Bungalow Has Been Immaculately Maintained. It Features approximately 2100 square feet of living space with Walkout Basement To Patio + 14 Ft By 28 Ft Heated Inground Pool. There Is An Indoor Sauna. Parking For 5 Cars. The Home Faces North So You Get The Sun In The Back Yard All Day Long. Pool Has A 7 1/2 Ft Deep End + Both Summer And Winter Covers. Upgrades Include: All Windows Within The Last 10 Years. New Roof 2021 - New Eavestrough 2024. New Deck 2023 (id:59911)
Century 21 Percy Fulton Ltd.
Bsmt - 1575 Seguin Square
Pickering, Ontario
Gorgeous !! Legal, 2 Bedroom 1 Bathroom Basement Apart With Separate Entrance!! Located In The Desirable Amberlea Community. Beautiful Layout With Lots Of Light! , En-Suite Laundry, available Parking Spot. Large Size Bedrooms, Open Concept, Porcelain Flooring, Separate Entrance. Close To Schools, Library, Easy Access To Public Transit, Highway, 407, And 401. (id:59911)
Exp Realty
814 - 2635 William Jackson Drive
Pickering, Ontario
RARELY OFFERED UNIT: Welcome to this almost new/ spacious 3 bed 3 washroom townhome- 9ft ceilings with a beautiful view over looking a Ravine/pond/ lush forest of Pickering Golf Club. Located on the top 2 floors with all livings spaces above grade. Low fees include CABLE INTERNET, part of Cable TV,Water, Heat, Underground Parking, garbage/snow removal, plenty of visitor parking underground and condo insurance. This unit comes with a rented locker and owned parking, 2 balconies overlooking the green space. Located 5 minutes walking distance away from 3 kids playground, large soccer field, hiking trails, and basketball courts right around the corner. Spacious bedrooms all have over sized double windows and large closets. Easy access to ensuite laundry on the 2nd floor. Washrooms on the main and 2nd floor. Functional eat in kitchen with lots of counter space, stainless steel appliances, large kitchen island w/ breakfast bar & lots of storage space. Wall full of windows facing East/large open space(with no obstruction)provide ample sunlight in all rooms. Great location right across from a park and large plaza with lots of stores, coffee and restaurant; quiet neighbourhood, close to local religious buildings (local churches, Devi Mandir Temple, Pickering Islamic Temple etc), steps from a school bus route. Green space, dog parks, shopping/restaurants are all just down the street, easy access to bus routes, 407, and 401. Lots of utilities included! (id:59911)
Right At Home Realty
210 - 120 Dundalk Drive
Toronto, Ontario
Prime Location 401 And Kennedv, Well Maintained Buildina! Bia Size Room And Huge Balconv, Walkina Distance To Ttc Bus, School, Shoppina Center. Enjov the Amenities Like A Pool Sauna, Room, A Game Room And Party Hall. Well Maintain Building With The Security Svstem.ADDITIONAL $250 FOR ALL THE UTILITIES(WATER.HYDRO.GAS.BELL FIBRE HIGH SPEEDINTERNET & CABLE) (id:59911)
Homelife/future Realty Inc.
408 - 188 Redpath Avenue
Toronto, Ontario
Quiet Low-Rise Building. *Split Bedroom* layout with Large Size Bedrooms. *One Parking Space & Locker Incl. 8 foot ceiling, Quartz Counter top & Back Splash, Stainless Steel Fridge, Stainless Steel Stove, Stainless Steel Dishwasher, Washer, Dryer, All Window Coverings.Renovated Contemporary Kitchen. Top-Ranking Schools In The Area, North Toronto CI, Eglinton Jr PS Visitor Parking. Minutes To Shops, Restaurants And TTC. (id:59911)
Right At Home Realty
222 - 18 Rean Drive
Toronto, Ontario
Contemporary Living At The NY2 Condo Building In Bayview Village * Excellent One Bedroom Unit With 9 Ft Ceiling, Open Concept Kitchen, Stainless Steel Appliances, Granite Countertops, South Exposure With Sunny Living / Dining Room And South Oriented Balcony * Excellent Building Amenities : Concierge, Security, Gym, Party Room, Gardening Plots, Rooftop Terrace With BBQ, Fantastic For Entertaining Family & Friends * Perfect Location Within Walking Distance To Bayview Village Shopping Centre, Bayview Subway Station And With Easy Access To Highway 401 * Just Steps to North York YMCA Recreation Facility And Five Minutes Walk To The Bayview Village Tennis Club * Sold Furnished And Move In Ready! **EXTRAS** Include Existing: S/S Fridge (Brand New), S/S Stove, S/S Dishwasher (Bosch), S/S Microwave, Washer & Dryer, All Light Fixtures. All Window Coverings (id:59911)
Homelife Eagle Realty Inc.
811 - 35 Saranac Boulevard
Toronto, Ontario
Discover your dream home in this spacious 1 bedroom plus Den, 1 bath condo, perfectly situated near Yorkdale Subway Station. Enjoy effortless access to Yorkdale Mall, Highway 401, Trendy cafes, Top-rated restaurants, Daycare, Prestigious schools and universities, Place of Worship, Groceries and Ultimate Shopping. Unparalleled Amenities including Spacious terrace, Cozy patio, State-of-the-art gym, Onsite Management Office, Versatile party/meeting room. Ideal for Professionals seeking convenience, Families wanting comfort and Anyone craving urban vibrancy. (id:59911)
Zolo Realty
2311 - 88 Harbour Street
Toronto, Ontario
Partially Furnished Luxurious Harbour Plaza Residence By Menkes, Stunning Studio Views Of The Lake And City, Open Concept Layout, Direct Access To Underground P.A.T.H. Connecting Downtown Core, Union Station, Ttc, Go Station, Mins To Cn Tower, Union Station, Rogers Centre, Financial & Entertainment Districts , 24 Hr Concierge, No Pets And No Smokers. (id:59911)
Homelife New World Realty Inc.
Sph01 - 50 Bruyeres Mews
Toronto, Ontario
Land lord covers: gas, oil , hot water heater rental, water and sewage charges, condo fees, garbage removal (other) heat Tenant to cover : electricity, cable tv , hydro (other)Exclusive use of 1 parking along on level 3 parking spot 48 and one locker level P4 unit 9 Convenient Location Across From The LCBO, Loblaws, Shoppers, Step To The Lake, Music Garden, Fort York National Park & Cn Tower, TTC, Restaurants, Bars... Great Building Amenities, Roof-Top Terrace, Gym, Party Room, Library, Guest Suites, 24/ 7 Concierge590 Sq Ft Plus Balcony. 10 Feet Ceiling. Includes 1 Parking And 1 Locker. Will be Professionally Cleaned. Available JULY 1ST 2025.EXTRAS: All Elf's, Stainless Steel (Fridge, Stove, Built-In Dishwasher And Microwave), Washer/Dryer And Window Coverings. (id:59911)
Homelife/miracle Realty Ltd
6003 - 10 York Street
Toronto, Ontario
Luxury living with 2 bedroom, 2 bathroom and 1 locker. Breathtaking views of the lake and city. Located in the center of downtown Toronto. Talking distance to union station, go station and waterfront. Amenities include a pool, fitness center, rooftop lounge, spa and 24 Hr concierge. 100 Transit Score 93 walk score, across from path access. Close to Toronto island ferry, harbourfront and porter airport. (id:59911)
Homelife/future Realty Inc.
322 - 320 Richmond Street E
Toronto, Ontario
Modern Downtown Living with Practical Upgrades! Welcome to this spacious and smartly designed large 1+1 bedroom, 2-bath condo in the heart of Toronto. Featuring a fully updated kitchen with stainless steel appliances (dishwasher, fridge), upgraded washer/dryer (2022), and sleek quartz countertops. Enjoy floor-to-ceiling windows, engineered hardwood floors, and a bright open-concept layout. The primary bedroom includes a customized walk-in closet and 3-piece ensuite. The versatile den has a built-in workstation and additional storage perfect as a second bedroom or home office. Includes 1 parking and 1 locker. Steps to TTC, dining, entertainment, and the downtown core. Move-in ready with thoughtful improvements - ideal for professionals or investors. (id:59911)
Hc Realty Group Inc.
303 - 1807 Eglinton Avenue W
Toronto, Ontario
Welcome to this fully upgraded, open concept bachelor apartment with stainless steel appliances. This renovated unit comes with newer kitchen cupboards, granite counters, backsplash in kitchen, ceramic flooring, laminate flooring and new paint throughout. It has two huge skylights for natural lighting and high ceilings. Steps to TTC, shopping, grocery, restaurants, library etc. Tim Hortons in the same building. Pet friendly. Coin operated laundry. Utilities included! (id:59911)
Ipro Realty Ltd.
410 - 863 St. Clair Avenue W
Toronto, Ontario
Stunning, Never-Lived-In 2-Bedroom, 2-Bath Suite In The Heart Of St. Clair West/Wychwood Park! This Boutique Mid-Rise Condo Offers Over 700 Sq. Ft. Of Bright, Open-Concept Living Space With Premium Finishes Throughout. Features A Chef-Inspired Kitchen With High-End, Paneled Appliances: Built-In Induction Cooktop, Convection Oven, Full-Size Fridge, And Integrated Dishwasher. Seamless Flow From Living To Dining, Ideal For Entertaining. Enjoy One Of The Largest Private Balconies In The Building A Massive South-Facing Terrace With Sun-Filled, Unobstructed Views. Parking And Locker Included For Added Convenience And Value! Residents Enjoy Access To Top-Tier Amenities Including A State-Of-The-Art Fitness Centre And A Spectacular Rooftop Terrace With Panoramic City Views, BBQ Stations, Outdoor Dining/Lounge Areas, And An Elegant Indoor Social Space. Steps To Transit, Cafés, Restaurants, Shops, And More. Upscale City Living In One Of Toronto's Most Dynamic Neighbourhoods! (id:59911)
Right At Home Realty
410 - 90 Niagara Street
Toronto, Ontario
This two storey, two bedroom, plus study nook, is an urbanites dream condo. Nestled on a quiet street in the vibrant King West Village this unit includes a terrace, parking, locker and ample storage. Step inside to discover a stunning modern kitchen featuring custom SCAVOLINI cabinetry, quartz counter tops, and a sleek island with an integrated Sub-Zero wine fridge, Miele dishwasher... The kitchen flows seamlessly into a sun-drenched dining and living area, framed by soaring south-facing windows that span both levels, filling the home with warm, natural light. Upstairs, the second level is a rare blend of style and intention. The primary suite boasts a walk-in closet, a sleek 3-piece ensuite with a frame-less glass shower, and a unique architectural window detail. The spacious second bedroom features a built-in workspace and a custom closet. Even the open study space includes custom SCAVOLINI built-ins, perfect for working from home or creative inspiration. With upgraded German Raumplus style sliding and bi-folding doors, custom closet organizers, and meticulous design throughout, this home flows with ease and sophistication. Enjoy your morning coffee on the private terrace or step outside to explore the best of Torontos Harbourfront, the Financial and Entertainment Districts, Rogers Centre, Scotiabank Arena, CN Tower, Billy Bishop Airport, and some of the city's top cafes, restaurants, and cultural gems. This is more than a condo it's an urban oasis waiting to be discovered. A peaceful, private chic refuge in a downtown location close to everything you need. (id:59911)
Right At Home Realty
1908 - 832 Bay Street
Toronto, Ontario
The Renowned Burano Condos, Preferred Building For Discreet Professionals. Open Concept 2 Bed, 2 Bath S/E Corner Suite With Desirable Floor To Ceiling Wall-To-Wall Windows & Breathtaking Unobstructed Views Of Toronto Skyline. Bright Living Space With Upgraded Granite/Marble Kitchen/Baths.. All Brand New Stainless Steel Appliances in the Kitchen. Steps To U Of T, Hospitals, Subway, Shopping & Much More. Amenities Include-Outdoor Pool, Rooftop, Deck, Guest Suites, Party Rm, Meeting Rm, 24 Hr Concierge & More (id:59911)
RE/MAX Crossroads Realty Inc.
498 Roxton Road
Toronto, Ontario
A Toronto version of a New York Industrial soft loft. A family home w/nearly 4500 sq. ft. of living space on 4 levels. Nearly 3100 above grade. Neighbourhood transforming interior design by Glen Peloso. Detached, bright, wide interior home sits on a 27.98 foot wide lot w/wide open Dining facing East, bathed in daylight from every side extends to a massive custom kitchen w/ oversized kitchen island, separate large b/i Refrigerator and separate Freezer, and bespoke lighting, and plenty of storage. A factory inspired glass wall and double doors separate main area from an opulent family room adorned with a fireplace, built-in shelving, & a wall of glass leading to a massive outdoor deck, a second rear mud room with shelving & seating. The powder room is clad w/custom printed New York streetscape wallpaper. Primary bedroom is perched above all - on the third floor ...and after seeing hundreds of third floor primarie throughout the city, your agent, you and your friends won't forget this one. The 3rd floor landing is a shocker! With East-facing sunroom wrapped in floor to ceiling windows. A coffee station, and wet bar. A chill area that leads to a City Scape East-facing observation deck w/ stunning views in all directions. You may never want to leave this level which continues into your massive Primary through privacy doors. With windows, natural light and views all around, you will love the finishes, built-ins,& fire palce. Your sprawling primary bath - a modern and elegant extension of your retreat. Massive walk-in closet anchored by a centre island with a skylight, shelving for all dressing needs and even some room for Him. Second floor houses a large 2nd bedrm., with own 4 pc ensuite. 2 more large bedrooms w/access to balcony & a full laundry and utility room. Another 4 piece bath. Your lower is around to 1200 sq. ft. massive rec room, a glassed-in wine cellar, large nanny suite and 4 pc bath + cantina. Huge garage for 2.5 cars accessed via laneway. HVACx2 (id:59911)
Harvey Kalles Real Estate Ltd.
3252 Mccurdy Court
Burlington, Ontario
Beautifully upgraded solid brick home on one of only two cul-de-sacs in Alton Village! This meticulously maintained property combines timeless character with premium modern features. A $30K lifetime metal roof with ridge venting enhances energy efficiency and curb appeal. The insulated metal garage door with windows complements the exposed aggregate walkway and porch. The show stopping stained-glass front door window, sourced from 1850s England, adds heritage charm. Enjoy full backyard sun from 10am to sundown—perfect for gardening or entertaining on the stone patio and steps. Low-maintenance front gardens are mulched and planted with tall grasses, hostas, flowers, and bleeding hearts—no grass to cut! In the backyard, you’ll find a cherry tree that blooms beautifully in spring, a Japanese maple, hydrangeas, raspberry plants, and a thriving herb garden. Inside, the home offers 3+1 bedrooms and 3 bathrooms, with oak hardwood floors on the main level and stairs, and LED lighting throughout. The kitchen features quartz counters with a sleek waterfall edge, GE Café stainless steel appliances, and a 36” Monogram PRO dual-fuel 6-burner range. Bathrooms are equally refined with quartz counters and quality finishes. The spacious primary suite includes a double-door entry, walk-in closet with built-ins, and a 4-piece ensuite with glass shower, soaker tub, and frosted mirror cabinetry. Additional bedrooms are generous—1 even includes a window bench with custom cushions. The professionally finished basement is warm & comfortable year-round thanks to thermal-break subflooring and spray foam insulation. Features include laminate flooring, an additional bedroom with closet, exposed painted ceiling for a loft feel, and elegant hardwood-trimmed doors with frosted glass panels. Upgrades include a new AC and tankless hot water heater (2021, owned), central vac with kitchen van pan, and Electrolux steam washer/dryer. All just steps to schools, shopping, restaurants, daycares & more! (id:59911)
Royal LePage Burloak Real Estate Services
20 West 3rd Street Unit# 2
Hamilton, Ontario
Brand new & LEGAL 2 bedroom, 1 bathroom basement unit with private entrance on the West Hamilton Mountain. Short drive to Scenic Trails & downtown access. Unit features brand new kitchen, bathroom, flooring, fixtures, windows, pot lights, in-suite laundry, numerous closets and large utility room for storage with an oversized living/dining room combination with loads of natural light! Tenant responsible for 40% of monthly hydro charges and 35% of monthly gas/water charges (3 units on site) in addition to base rent. Landlord will accommodate a street parking pass! (id:59911)
Revel Realty Inc.
1390 Warminster Sideroad
Oro-Medonte, Ontario
Act now to own this secluded 40-acre property located in the hills of Oro-Medonte Township between Orillia and Barrie. This property is ideal as an equestrian/hobby farm or private country estate. Hidden from the road and nestled in a mature forest, the 2-storey home built in 1998, features an inviting wrap-around verandah with sweeping vistas of the surrounding landscape. The house is gorgeous and upgraded with hardwood floors and crown moulding. The front entrance opens to a 2-storey high foyer and flows into the open concept dining room/kitchen on one side and spacious living room with propane fireplace on the other. A French door off the kitchen leads to the mud room, a 2pc bath, main floor laundry facilities and back door access to the verandah. The second floor features three bedrooms, a new 5pc. bathroom and a den. The basement is mostly finished and includes a walkout. The backyard paradise includes a pond and a rustic covered bridge that spans a year-round stream. Equestrian enthusiasts will delight in the equine training track & modern outbuildings. The main barn (36'x70') was built in 2004 and includes 7 stalls, a wash bay and an insulated, heated workshop. Other outbuildings include a drive-shed 40'x 25', wood storage barn 20'x28; a detached triple garage 34'x 26' and two garden sheds. (id:59911)
RE/MAX Right Move Brokerage
1 & 2 - 1230 Miriam Drive
Bracebridge, Ontario
Where Stories Begin and Memories Stay: A Family Riverfront Retreat on the Black River. This is more than a property its a place where generations connect, stories unfold, and the beauty of Muskoka surrounds you at every turn. Nestled along 405 feet of private shoreline with westerly sunsets, just outside Bracebridge, this exceptional riverfront property offers not one, but **TWO dwellings** each blending naturally into its surroundings while offering a unique retreat for every generation.The main year-round residence, built in 2005, welcomes you with a warm timber framed accents design and soaring windows that flood the space with natural light and frame the beauty of the river beyond. Its open-concept layout is both bright and inviting, with a main floor primary suite, three additional bedrooms upstairs, and two dens below. A stunning stone fireplace anchors the living space, while a Muskoka room extends your living area into the trees perfect for relaxing to the sounds of the forest or gathering for evening games and laughter. The lower level also features a large games room, a formal living room, and walkout access that keeps you effortlessly connected to the outdoors. Steps away, the 1974 log cabin stands as a testament to decades of family joy. Lovingly preserved, it offers three generous bedrooms, a 3-piece bath, its own Muskoka room, and a storybook setting right at the rivers edge. Here, children catch frogs by day and roast marshmallows by the campfire under the stars by night. The walls echo with laughter, and the beams hold generations of memories. With no other structures in sight, this is your own hidden paradise where peace, privacy, and natural beauty converge. Whether you're seeking a peaceful year-round home, a multi-generational compound, or an investment in connection and nature, this property delivers the lifestyle only Muskoka can provide. Don't miss your chance to make Muskoka HOME! (id:59911)
Chestnut Park Real Estate
99 Eliza Street
Grey Highlands, Ontario
Welcome to this charming bungalow, nestled on a private lot surrounded by mature trees in the heart of Markdale, a vibrant and growing community in Grey County. This inviting 3 bedroom, 2 bathroom home features a spacious open-concept layout, perfect for both entertaining and everyday living. The primary bedroom offers a private ensuite, providing comfort and convenience. Enjoy indoor-outdoor living with an expansive wrap-around deck, ideal for morning coffee, summer barbecues , or simply relaxing while taking in the peaceful surroundings of your private treed yard. The unfinished basement is a true bonus, boasting an impressive 10-foot ceiling and a walk-out, offering endless potential for added living space, an in-law suite, or an income generating rental unit. Located just minutes from local shops, parks, trails, schools and the new hospital, this home is an exceptional opportunity for families, retirees and investors looking to settle in one of Ontario's most promising small towns. (id:59911)
Exp Realty
288 7th Avenue
Hanover, Ontario
Step into a piece of history with this character-filled 4-bedroom, 2-bathroom home that beautifully blends timeless charm with modern convenience. Over 100 years old and brimming with personality, this home sits on a fully fenced lot, offering privacy and space for outdoor living, pets, or gardening. A detached garage adds even more value, complete with a finished office space with a 2 pc bath, ideal for remote work, creative pursuits, or a potential guest suite. Inside, you'll find original details that speak to the homes storied past, while thoughtful updates provide comfort and functionality for today's lifestyle. Upstairs, a massive attic presents exciting development potential to create a dream studio, extra living space, or an incredible primary suite. Located just minutes from local shops, restaurants, schools, and transit, this property combines historic beauty with unbeatable convenience. New in 2021: Furnace, AC, Hot water tank, Kitchen along with most wiring and plumbing, garage, fence and most appliances. (id:59911)
Keller Williams Realty Centres
#16 - 1035 Brandy Crest Road W
Muskoka Lakes, Ontario
A must-see, this 4-year-old modern cottage has it all. Located in the Heart of Muskoka, on Brandy Lake, just minutes from the towns of Port Carling and Bracebridge, it combines convenience with cottage country privacy. Well-appointed and boasting a great view, this all-season, four-year-old, custom-crafted cottage is move-in ready, complete with furniture and everything needed to start your Muskoka experience. Located on a private, year-round road to Brandy Shores, this property features extensive landscaping, granite paths, a bonfire area, and a Bunkie, adding further value and charm. The cottage offers stunning views that can be enjoyed from the front door and throughout its glass-built design, boasting three bedrooms and two full bathrooms, with all primary rooms facing the waterfront. An open concept design, paying close attention to all details. Wide plank oak engineered flooring, propane dry stacked modern stone fireplace, custom cabinetry, quartz counter tops throughout, glass railings, and expansive decks for entertaining. Granite paths lead you to the waterfront, with both deep diving water and shallow sandy entry at the shore. For anyone looking for friendly, easy, and Muskoka beauty, it is a must-see! ** This is a linked property.** (id:59911)
Harvey Kalles Real Estate Ltd.
87 - 30 Imperial Road S
Guelph, Ontario
Great west end location - nicely cared for, clean and well maintained 3 bedroom family oriented home! A rare find, this end unit townhome is situated in a quiet back corner of this well run complex. Spacious kitchen with good appliances, hardwood floors in the great room area with a sliding door that walks out to the backyard. There is also a handy main floor 2pc. Upstairs, you will find 3 generous bedrooms, including a huge master suite and a 4 pc bath. The basement has a finished rec room to give the growing family space to spread out. A single garage with opener and another parking space in the driveway with adjacent visitor parking available out front as well. Situated in walking distance to the Zehrs Plaza, West End Rec Centre, Costco, and within easy commuting distance to KW and Cambridge as well as the Hanlon. This is a great find for you in a wonderful area. (id:59911)
Royal LePage Royal City Realty
462 Road 4 N
Conestogo Lake, Ontario
Lakefront log cabin, with poured concrete foundation, on a rare flat lot. Over $40,000 invested in the kitchen and stainless steel-framed dock. Features two full baths, main floor laundry, EV plug-in, and propane generator. Covered porch with lake views. Effortless lakefront living at Conestogo Lake with this 1,466 sq ft log cabin cottage, where rustic charm meets modern convenience. Fully updated and thoughtfully designed, this cottage offers a rare attached garage with direct access inside providing a convenient entrance. Take in the scenery from the covered porch that stretches the full length of the cottage, or gather on the spacious deck, the perfect setting for meals and entertaining with unobstructed views. The brand-new $18,000 aluminum frame dock provides a launchpad for swimming, boating, and all things summer. Inside, find a fully updated kitchen offers an ideal space for cooking meals. Outfitted with modern appliances, including a range hood oven, French door fridge, and a central island, it’s designed for both functionality and style. Share family meals in the adjoining dining area, cozy up by the wood-burning stove with direct lake views, or catch a movie in the second living space just off the dining room. Upstairs, 3 inviting bedrooms and a spacious 4pc bathroom features a built-in electric fireplace and dual sinks. The primary bedroom boasts stunning views of the water beyond. Practical perks include in-cottage laundry, an electric vehicle plug-in in the attached garage, and a generator to keep life humming along. Outside, gather around the fire pit on starry nights, perfect for roasting marshmallows, sharing stories, and making memories that will last a lifetime. With year-round road access, thoughtful upgrades, and direct waterfront bliss, this is more than just a cottage, it’s your next chapter at Conestogo Lake, ready and waiting for new memories to be made. (id:59911)
Keller Williams Innovation Realty
1425 Ghent Avenue Unit# 907
Burlington, Ontario
Wait til you hear what the condo fee includes! Hydro, water, heat, a/c, high speed internet, cable, pool, amazing exercise room, 2 bicycle rooms for storage, 2 workshops for hobbies, library, games room, party room and a car wash! Absolutely amazing value! 2 sister buildings share everything and have many events as well from euchre nights to craft room fun nights to summer get togethers! Unit 907 has 2 huge bedrooms with a wonderful ensuite off the primary bedroom. The suite has a lovely kitchen, dining area and living room. The kitchen and living room both have access to the over sized balcony. Instead of having separate lockers in the basement, every unit has had an extraordinary storage area added within their suite. And of course, it has in suite laundry as well. All of the appliances are included. (id:59911)
Exit Realty Strategies
48 Lett Avenue
Collingwood, Ontario
Welcome to 48 Lett Avenue in Blue Fairway, a quiet, friendly, enclave of freehold townhomes surrounded by the Cranberry Golf Course. Pride of ownership is evident throughout the neighbourhood. This PRIVATE END UNIT features 3 bedrooms, 3 baths approx 1425 sf finished space. Unfinished lower level awaits your touches while providing lots of storage. Large covered deck allows for 3 season use , perfect for watching TV, entertaining and relaxing outdoors. California shutters throughout main level, laminate hardwood floors, stainless steel appliances in kitchen with granite countertops are a few of this home's upgrades. Main floor open concept design and 'Wall of Windows' allows for reading, watching TV. Upper level large primary bedroom is a highlight, featuring 4 pc. ensuite bath with separate shower and soaker tub. There are 3 closets in primary bedroom. Plenty of room to add a lounge chair . Addtional upper bedrooms share a 5 pc. bath with double sinks, shower/tub. 3rd bedroom is perfect for a guest bedroom or home office. Attached single garage has inside entry to home. Blue Fairway is a freehold townhome complex with low monthly fee ($170) to maintain pool, gym, common elements, pool, common areas. This townhome backs on to open area leading to Recreation Centre seasonal pool, and year round gym. Common element land includes parkette and playground. This safe, quiet neighbourhood is only 10 minutes to Blue Mountain Resort, local beaches and minutes to downtown Collingwood's shops and restaurants. Flexible possession. Seller is RRESP. (id:59911)
RE/MAX At Blue Realty Inc
15 James Finlay Way Unit# 917
Toronto, Ontario
Welcome to your new home in the heart of North York! This gorgeous 1 bedroom condo unit has everything you're looking for: full kitchen offering plenty of space for your culinary skills, a full breakfast bar area to enjoy all your meals as well as a dining area that can accommodate a full 4 person table if you prefer, open living room area that allows for various configurations, a separate bedroom that is incredibly large and offers space for multiple dressers. Plus, a full balcony with southern sun exposure to enjoy that first cup of coffee of the weekend. With a location that all your friends will envy after: seconds from the 401, a short bus ride to the Wilson subway station as well as Downsview GO, walking distance to groceries, a pharmacy and multiple restaurants. As well as mere blocks away from Yorkdale Mall. Numerous nearby parks, including Downsview Park, to take in the sites and sounds of Toronto. A truly rare building that is always clean with friendly neighbours who take pride in where they live plus your new home has a gym, party room, guest suites, visitor parking and so much more! Take a look today and fall in love! (id:59911)
Right At Home Realty Brokerage
15 West 1st Street
Hamilton, Ontario
Prime Investment Opportunity Steps from Mohawk College! Welcome to this spacious, income-generating home ideally located just a 5-minute walk to Mohawk College, Walmart, restaurants, and transit with easy access to Fennell Ave and Upper James St. Sitting on a huge corner lot (could be built for extra rental income), this versatile property offers a total of 7 bedrooms, 3 full 3-piece bathrooms, perfect for students, families. Main Floor: 3 bright bedrooms, full kitchen, and a 3-piece bath. Second Floor: 2 spacious bedrooms and a 3-piece bath. Basement: 2 bedrooms + 1 storage room (potential extra bedroom), 3-piece bath, laundry room. Features include: Separate entrance, Two sets of laundry (ideal for shared living), New windows (approx. 2023), Approx rental income of $5,000/month. (id:59911)
Century 21 Heritage Group Ltd.
315 - 135 James Street S
Hamilton, Ontario
Locate beside Hamilton GO station. Walking distance to Restaurants, pubs, boutiques, St. Josephs Hospital & McMaster University. Updated 1 bedroom + den suit in Downtown Hamiltons prestigious Chateau Royal building. This bright North facing unit offers an abundance of natural light. The open concept layout from the spacious living and dining area to a well-appointed kitchen which features a breakfast island, granite countertops, and plenty of cabinetry to meet your pantry & cupboard needs. This condominium has 24 hour Concierge, Sauna, Gym, Private resident only ground park, and huge roof top Terrance on the 14th floor. Underground parking space is available to buy or rent. (id:59911)
Century 21 Miller Real Estate Ltd.
453 Robert Woolner Street
North Dumfries, Ontario
This Beautiful Luxury Home In Ayr, Built By Cachet Homes, Features Four Spacious Bedrooms, Including A Master Suite With A Large Walk-In Closet And A Large Window. There Are Two Ensuite Bathrooms And One Semi-Ensuites For Added Convenience. High-End Upgrades Include Hardwood Floors, Custom Stair Rails, And Brand-New Appliances. The Modern Kitchen Boasts Quartz Countertops, And The Open-Concept Layout Fills The Home With Natural Light. The Mudroom Offers Direct Access To The Two-Car Garage, And The Laundry Is Conveniently Located On The Second Floor. This Home Is Ideally Situated Close To A Variety Of Amenities, Including Schools, Parks, Shopping Centers, And Restaurants. It Also Offers Easy Access To Major Highways For A Quick Commute, While Being Nestled In A Peaceful, Family-Friendly Neighborhood. Don't Miss The Opportunity To Make This Your New Home! (id:59911)
Dynamic Edge Realty Group Inc.
8 Hackney Court
Hamilton, Ontario
Stunning Family Home on Quiet Court in Ancaster Meadowlands 5,000+ Sq Ft of Finished Living Space! This beautifully maintained home offers 3500 sq ft above grade plus 1500 sq ft of professionally finished basement space providing ample room for family living, entertaining, and multi-generational comfort. Step inside through the grand double-door entry into a spacious, sun-filled foyer with soaring ceilings. The main level features hardwood flooring throughout the formal living room, family room, and an elegant dining room enhanced with timeless wain scotting. A bonus main floor den serves perfectly as a home office, music room, or even a guest bedroom. The spacious eat-in kitchen offers ample cabinetry, a central island, modern appliances, and direct access to the backyard. Upstairs, discover 4 generously sized bedrooms, including a luxurious primary retreat with vaulted ceilings and a unique 13 x 11 sitting area ideal for a nursery, workout space, or office. The spa-inspired ensuite features heated floors, a corner Jacuzzi tub, a walk-in shower, and double vanity your private escape at the end of the day. Two of the secondary bedrooms are connected by a functional Jack & Jill bathroom. The fully finished basement is built for entertaining and extended stays, complete with a home theatre setup, second kitchen, an additional bedroom, and a full bathroom perfect for guests or in-laws. Step outside to a private backyard oasis on a 50' x 137' lot, complete with a tiered stone patio and mature landscaping ideal for summer BBQs and peaceful evenings. Quiet, low-traffic court location, Main floor laundry, inside garage entry & side door access, Hardwood in all main living areas, Double garage & extended driveway, close to parks, schools, shopping, and major commuter routes. (id:59911)
RE/MAX Escarpment Realty Inc.
188 Rea Drive
Centre Wellington, Ontario
Presenting a captivating 2-storey, Never lived in dechated home in the highly sought-after Fergus neighborhood, renowned for its appeal to families. Within walking distance to parks, the scenic Cataract trail, the majestic Grand River & the vibrant historic downtown, this residence offers over 3700 square feet of luxurious living space. Crafted by award-winning builder every detail exudes quality and elegance. Step inside to discover towering 9' ceilings, pristine kitchen counter top, high end light fixtures throughout & an open-concept layout suffused with natural light. The gourmet kitchen is a chef's delight, private office along with a convenient laundry on the main floor, top-of-the-line built-in stainless-steel appliances. The adjacent dining area seamlessly flows into the inviting living room, enhanced by an elegant fireplace. carpet free hardwood floor covers stairs and hallway. Conveniently, a walkout porch and balcony offering an ideal retreat and back yard lots of space for outdoor gatherings. Ascending to the upper level, five spacious bedrooms await a catering to the needs of modern families. The primary suite stands out with its generous closet space & lavish en suite bath, featuring a double vanity with a makeup area, quartz countertops & luxurious, oversized glass shower. No detail has been overlooked in this exquisite home. Experience the epitome of luxury living in Fergus schedule your private viewing today & make this dream home yours. (id:59911)
Homelife/miracle Realty Ltd
404 Bridge Street W
Belleville, Ontario
Stylish 3-Bedroom Bungalow on 2 Private Acres 404 Bridge St. West. Welcome to this beautifully maintained 3-bedroom bungalow, nestled on a peaceful and private 2-acre lot in town. Offering 1,557 sq. ft. of bright and airy main floor living space, this home combines the best of country charm and modern convenience. Inside, you'll find hardwood floors and ceramic tile throughout, with carpet in the Primary, enjoy windows at every corner that bathe the space in natural light, and a cozy wood-burning fireplace perfect for relaxing evenings at home. The spacious layout includes a well-sized living room, dining area, bonus main floor family room, 1.5 bathrooms, and three comfortable bedrooms, making it ideal for families, retirees, or those seeking single-level living. Outside, enjoy the serenity of your expansive property with mature trees and plenty of space to garden, entertain under the pergola on the stone patio, or simply unwind. Walkout door at top of basement stairs. The attached one-car garage provides convenient access to the home, and the versatile outbuilding currently set up as a summer kitchen, offers endless possibilities for hobby space, a guest suite, man-cave/she-shed or outdoor entertaining. Serviced by drilled well and septic, this property offers privacy, space, and potential in a sought-after location. Highlights also include 200 amp service, central vac and large basement awaiting your personal touch with direct access to the garage. Whether you're looking to downsize, invest, or enjoy the quiet of rural living close to amenities, 404 Bridge St. West is ready to welcome you home, close proximity to Mary Ann Sills Park, Ballet School, Centennial Highschool and Sir John A MacDonald Schools, and future home of the YMCA . (id:59911)
RE/MAX Quinte Ltd.
1427 Upper Thames Drive E
Woodstock, Ontario
Woodstock Living at its best. Brand New Never Lived Open Concept 4+3 Bedroom detached house facing large pond and park with walking distance to Newly built Sikh temple is thriving to be your New home. Tastefully decorated Kitchen with BESPOKE Appliances and huge Island can be your favorite space. Separate Living and Family Room, Nature's Paradise Pond view from Living room and Bedroom. Finished Three Bedroom Basement Apartment can be your helping hand towards your mortgage payment. Live Stress free and enjoy the Nature. (id:59911)
Homelife Silvercity Realty Inc.
49 Halliday Drive
East Zorra-Tavistock, Ontario
Welcome to this 3 bedroom, 3 full bath, bungalow with a full in-law suite located in the peaceful town of Tavistock. This bright and open concept main floor features an eat-in kitchen with quartz counter-tops, a spacious family room with soaring cathedral ceilings, large windows, and convenient main floor laundry with pantry; great for storage. The main floor primary bedroom offers lots of space with a walk-in closet and it's own ensuite bathroom, 2nd bedroom or office also located on the main floor. One of the highlights of this home is the stunning in-law suite in the fully finished basement, with extra large bright windows complete with a custom designed kitchen featuring quartz counter-tops, full stove, dishwasher and an extra large fridge, and it's own private laundry. The in-law suite bedroom features a large walk-in closet. The bathroom features a soaker tub and separate walk in glass shower and heated floors. Enter into the 1.5-car garage with it's own man door from the outside, featuring a separate entrance to the basement in-law suite. This double-wide extra-deep driveway offers parking for four vehicles. There is also a separate walk-up entrance from in-law suite to a private backyard patio and upper deck area with gazebo where you can enjoy the peaceful view of the green space and pond, allows for relaxation with friends and family on those beautiful summer nights. This is a must-see home offering comfort, space, and versatility! (id:59911)
Peak Realty Ltd.
20 Wesleyan Street
Halton Hills, Ontario
Property vacant possession immediate (shows 10) Premium Location! This beautiful 3 bedroom, 4 bathroom townhouse is located in the heart of historic downtown Georgetown. Steps away form Mainstreet shops, restaurants, farmer's market, public library, daycare and schools! Move in ready! Walk-out basement with additional access to backyard through the garage. Beautiful Juliet balcony on third floor overlooking the town. This home is sure to check all your boxes in one of the most desirable neighbourhoods. A great investment opportunity! . (id:59911)
Royal Heritage Realty Ltd.
599c Commanda Lake Road
Parry Sound Remote Area, Ontario
Discover Your Private Family Compound at 599C Commanda Lake Road. Escape to your personal paradise with this unique real estate opportunity nestled on the serene shores of Commanda Lake. This exceptional property boasts a primary residence, a charming secondary cottage, and a spacious commercial space, all set on over 3 acres of pristine land in an unorganized township, offering you limitless potential. Versatile Living Spaces; The primary home provides a comfortable and inviting atmosphere, perfect for family gatherings and relaxation with 1+1 bed/loft. The secondary cottage is ideal retreat for guests or additional family members, ensuring everyone has their own space to unwind. Commercial Opportunities: commercial space presents an exciting opportunity for entrepreneurs. Whether you envision running a family business, establishing a bed-and-breakfast, or converting the space into apartment buildings, the possibilities are endless in this unorganized township, where zoning restrictions are minimal. Previously Ceramic Studio and Craft Shop. Breathtaking Views everywhere! Enjoy stunning western exposure that offers spectacular nightly sunsets over the lake, creating a picturesque backdrop for your daily life. The property features clean, clear waters and unobstructed views of the lake, a tranquil setting for swimming, fishing, and outdoor activities. 3 BEACHES! Income Potential: This property is not only a perfect residence but also a smart investment. Embrace the northern ON lifestyle/income potential this compound offers. Restoule/Powassan/Parry Sound/North Bay make it an attractive destination for visitors year-round. 3hrs from the (GTA), this property provides a perfect getaway while remaining accessible for weekend retreats or extended vacations. Nearby provincial parks and recreational activities, outdoor enths. will find plenty to explore and enjoy. is a rare find, combining the tranquility of lakeside living with the potential for business ventures. (id:59911)
Royal Heritage Realty Ltd.
503 - 455 Sentinel Road
Toronto, Ontario
Newly renovated 3-bedroom 2 washroom condo offering a bright and open-concept layout with generously sized rooms and a modern kitchen with stainless steel appliances. Enjoy the convenience of ensuite laundry and a large private balcony that brings in tons of natural light. Includes one underground parking space. ***All utilities included: heat, water, hydro, Rogers high speed internet and cable TV!!*** Convenient on-site amenities! Door steps to child care center, recreation center with gym, indoor pool and sauna. Located near: grocery store, clinic, close to Hwy 400, Allen Expressway! (id:59911)
Exp Realty
342 Laundon Terrace
Milton, Ontario
This Beautiful 4 Bedrooms 4 Washrooms Home Offers Luxurious Finishes And A Modern Design. The 2nd Floor Features Brand-New Hardwood Flooring, Enhancing The Homes Warmth And Elegance Pot Lights Throughout The Main Floor Provide Ample Lighting And Highlight The Homes Exceptional Features. Sherwood Community Centre In Walking Distance. Near Kelso Park & Rattlesnake Point For Outdoor Enthusiasts, Walking Distance To Future Campus Of Conestoga College & Uni. Of Laurier. All Utilities To Be Paid By Tenant. Tenant Will Maintain Lawn, Snow Removal And Water Softener. Content & Liability Insurance Required. First & Last Deposit. Non-Smoking Environment. Photos were taken when "staged". (id:59911)
Homelife/future Realty Inc.
6 Dawnridge Trail
Brampton, Ontario
6 Dawnridge Trail is a refined, modern 4,161 total square foot, 4+1-bedroom, 3-bath luxury residence that is located in the Heart Lake West community of Brampton on a lush, pie-shaped lot that offers a beautiful in-ground pool amongst a Muskoka-like setting. This home features a 3-car garage, impeccable designer finishes throughout, and a gourmet kitchen, with state-of-the-art stainless steel appliances, complemented by a spacious open-concept living area perfect for entertaining. The prestigious Heart Lake West is close to some of Bramptons best shopping and dining destinations, the best schools, a golf course, beautiful parks, and quick travel times to the Greater Toronto Area and the airport, via car or public transit. Living in Heart Lake West means being surrounded by a year-round paradise of delightful outdoor activities. (id:59911)
Royal LePage Real Estate Services Ltd.
15 - 3308 The Credit Woodlands
Mississauga, Ontario
Welcome to 3308 The Credit Woodlands, Unit 15, a bright and well-kept 2-bedroom, 2-bathroom townhome in a prime Mississauga location! This spacious layout features large windows that fill the home with natural light, a renovated kitchen with quartz countertops, ample storage and a lot of prep space, and a walk-out patio perfect for relaxing or entertaining. Enjoy the convenience of separate laundry, central air conditioning and heating, and 2 dedicated parking spots. The two bedrooms are well-sized, and the home offers a comfortable, functional flow throughout. Situated in a quiet, family-friendly complex close to top-rated schools, U of T Mississauga, public transit, Go Station, parks, shopping, and major highways. A fantastic opportunity for first-time buyers, downsizers, or investors! (id:59911)
Century 21 People's Choice Realty Inc.


