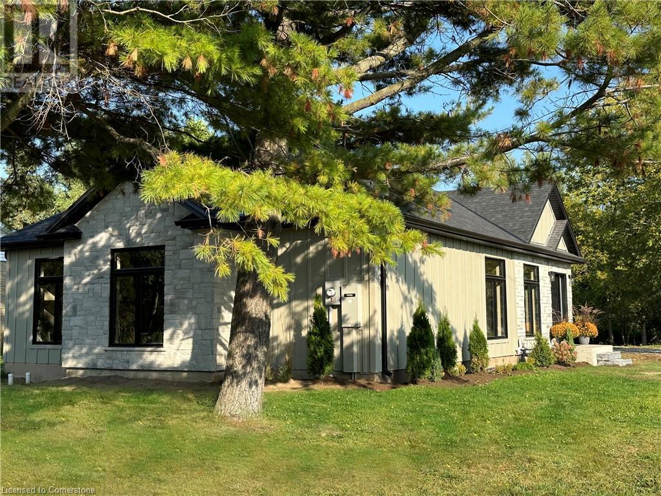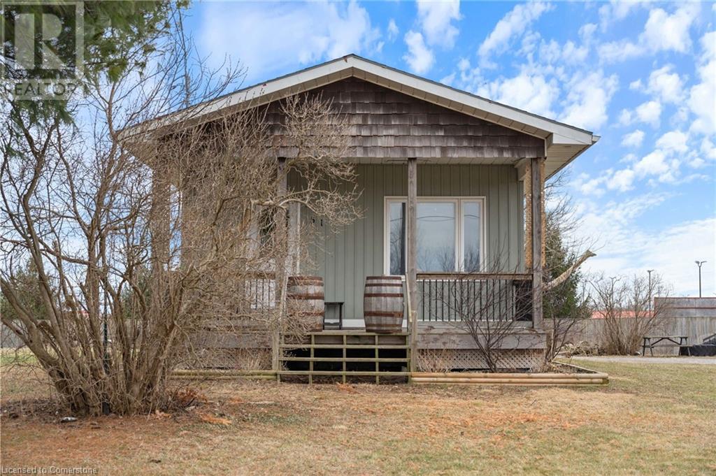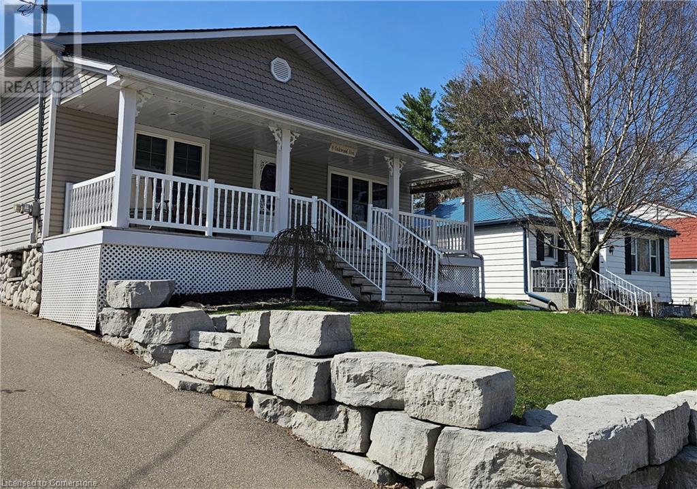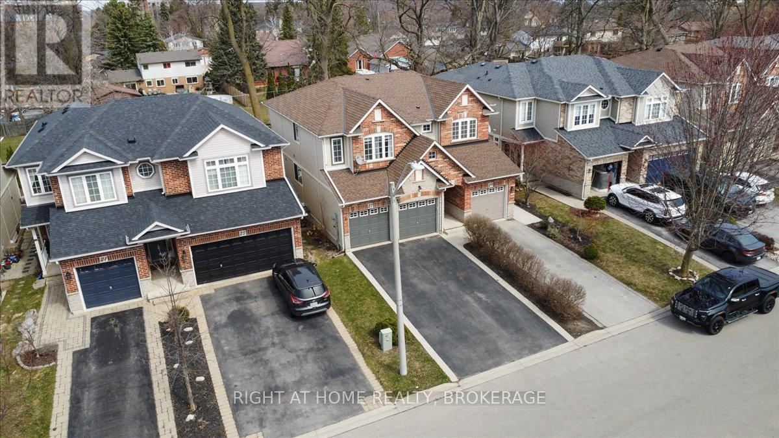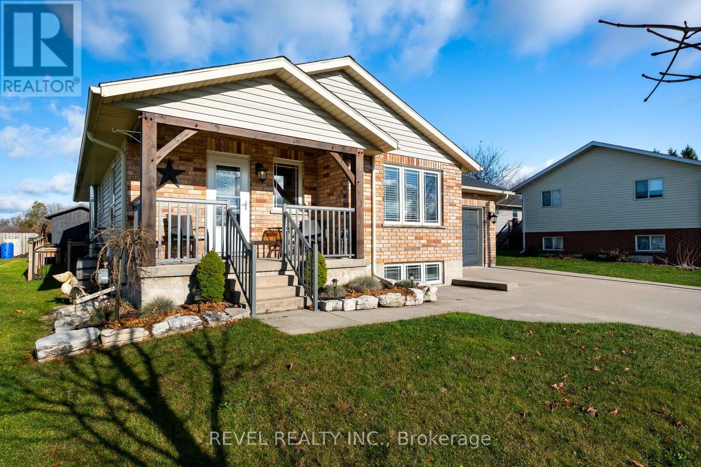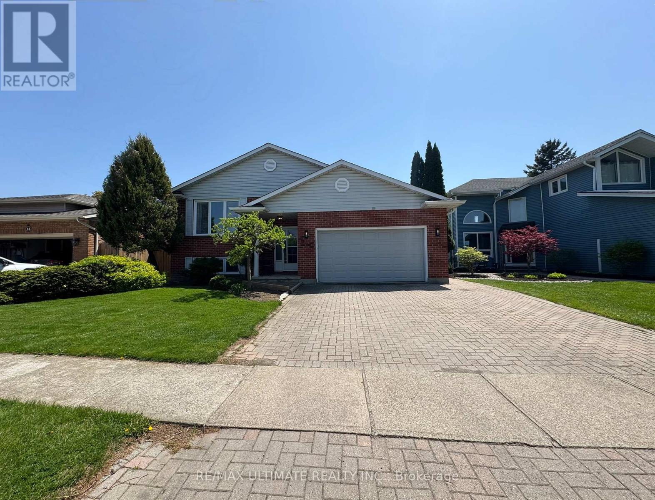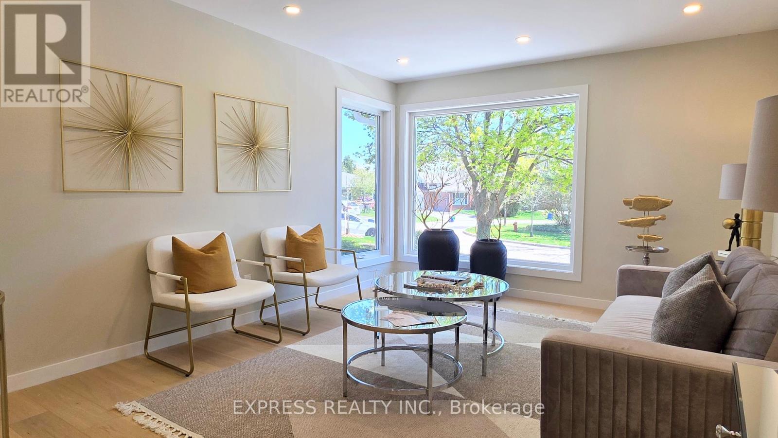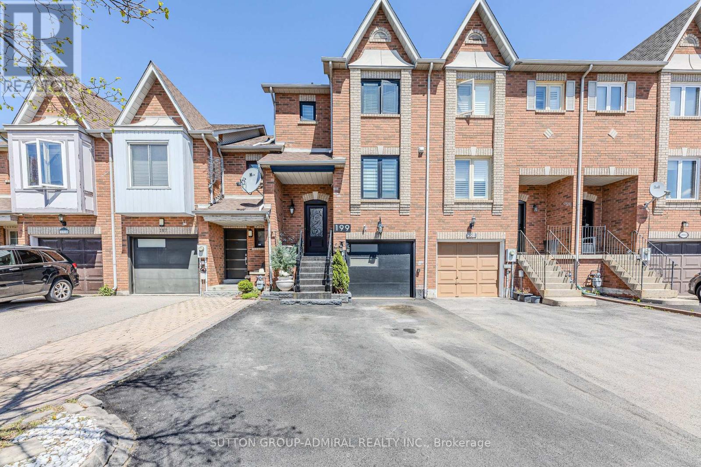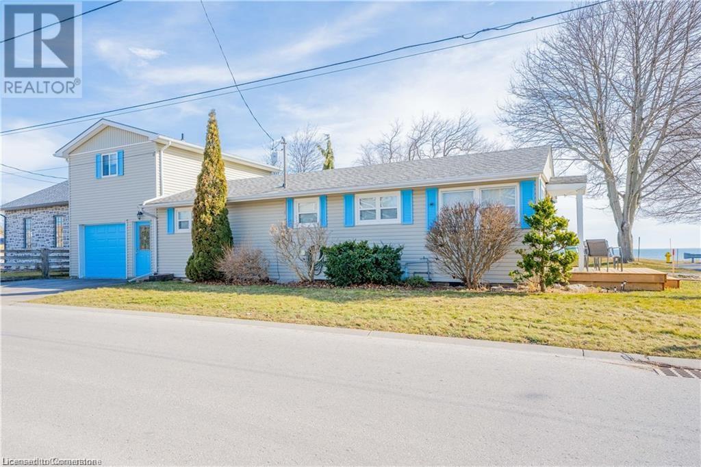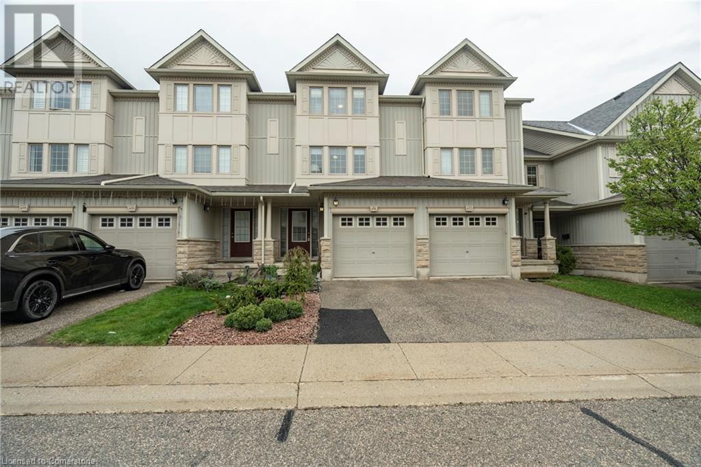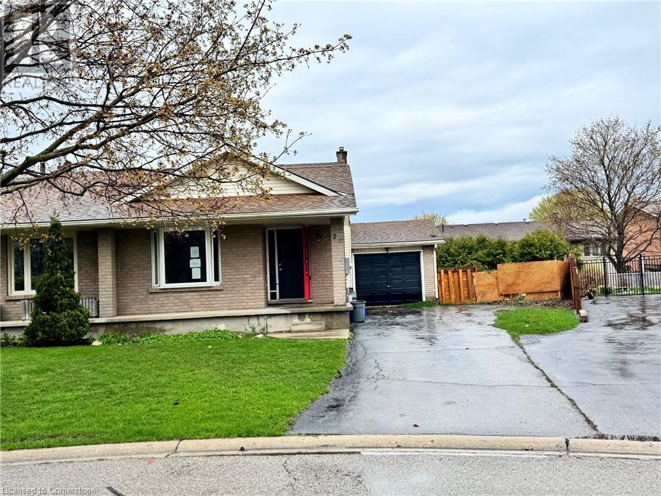6150 Walkers Line
Burlington, Ontario
Spectacular 32.26 acre property in rural Burlington nestled into Bronte Creek. Located on a one-of-a-kind property 10 minutes from town just north of Britannia Road on Walkers Line. This amazing 4 bedroom Gren Weis designed bungalow with walk out lower level offers 5531 sq ft of living space and was built with high quality workmanship & features. The sprawling floor plan offers terrific livable space with an abundance of natural light and 100% privacy. A bright welcoming entrance from the front door & foyer invite you to the spacious living room & dining room with spectacular valley views. Charming sunroom & sitting area off the chefs island kitchen, make this a lovely place to start and end your day. On the other side of the home is the private primary bedroom with custom walk in closet, luxurious ensuite, also with spectacular valley views. The main floor continues with two other generous size bedrooms, a 4 piece main bathroom, laundry room & powder room. The lower level welcomes you with family room, bedroom, 3 piece bathroom, wet bar, wine cellar, office, 2nd Kitchen, storage & utilities. Walk out to the professionally landscaped stone terrace & garden with elevated seating areas & firepit. The home also features an attached double car garage with inside access. Follow the silver maple lined driveway down past the additional double detached garage, to the 6 Stall Horse Barn with wash bay, heated tack room, powder room & hay loft. The property is equipped with electric wire fencing, floodlighting, riding ring, round pen, equipment shed, manure storage & remote operated front gates with intercom.Riparian Rights Into Bronte Creek. NEC Development Control Area. 5.32 acres under CLTIP. Farmable Land. Killbride Public School Catchment Area. A truly unforgettable home & property nestled into nature & extremely private!!! (id:59911)
Royal LePage Real Estate Services Ltd.
68 Hamilton Plank Rd
Port Dover, Ontario
Anchored in the charming lakeside town of Port Dover, this beautifully designed bungalow offers the perfect blend of coastal charm and modern luxury. From the moment you arrive, the curb appeal stands out with its stylish stone and board-and-batten exterior, 9' ceilings, and oversized 60x80 black vinyl windows that flood the home with natural light. Step inside to a thoughtfully crafted interior featuring a chef-inspired kitchen with granite countertops and backsplash, built-in stainless steel appliances including a wine fridge, a walk-in pantry, and a sun-filled window bench with built-in storage. The open-concept living space is anchored by a striking floor-to-ceiling black quartz fireplace, paired with modern lighting and luxury vinyl flooring that flows throughout. The primary suite offers a peaceful retreat with a custom walk-in closet and a spa-like ensuite showcasing a quartz walk-in shower and freestanding tub. Two additional bedrooms provide flexibility for guests, family, or a home office. A spacious mudroom/laundry room with a wash basin connects directly to the two-car garage, which features 9' wide garage doors for added convenience. Outside, a large concrete pad offers the perfect spot to park your boat or RV—or design your dream workshop. The home also includes brand-new appliances with a one-year warranty, an asphalt driveway, rear fencing, a fully waterproofed basement, and a Generac 200A transfer switch for peace of mind in any season. Located mere blocks from your morning coffee and the beach, this newly rebuilt home is ready to welcome you to the laid-back yet luxurious lifestyle that makes Port Dover so special. Experience lakeside living at its finest! (id:59911)
RE/MAX Erie Shores Realty Inc. Brokerage
51 Echo Street E
Cayuga, Ontario
Welcome to 51 Echo Street! This cozy yet open 2-bedroom, 1-bathroom home features soaring high ceilings and a bright, open-concept main floor—perfect for entertaining. The basement boasts a good-sized primary bedroom with a big closet for ample storage, as well as a second bedroom for an office/guest room. The spacious oversized lot offers endless possibilities for outdoor entertaining, gardening, or future expansion. Ideal for a young couple or first-time buyer, this home blends charm, comfort, and functionality. Don’t miss out—schedule your showing today! (id:59911)
RE/MAX Erie Shores Realty Inc. Brokerage
8 Oakwood Avenue
Simcoe, Ontario
Charming and thoughtfully updated, this 2-bedroom bungalow sits on a fully fenced lot in a mature Simcoe neighbourhood just minutes from schools, shopping, and local parks. Behind its clean curb appeal and modern exterior updates lies a welcoming interior with an efficient layout, ideal for first-time buyers, downsizers, or those looking to step into the market. The home features a refreshed kitchen and bath, updated flooring, and neutral paint throughout. A bright main floor living space offers cozy comfort, while the basement provides ample storage and future potential. Enjoy summer evenings in the private backyard or tinker in the spacious shed. Walking distance to amenities, 8 Oakwood Avenue blends timeless character with everyday convenience. (id:59911)
RE/MAX Erie Shores Realty Inc. Brokerage
38 Harbour Street Unit# 203
Port Dover, Ontario
Welcome Home to the Beautiful Sunrise at Dover Wharf. This custom-built waterfront condo offers an exceptional blend of luxury, comfort, and small-town charm. Designed to impress, The Sunrise features wall-to-wall windows that showcase breathtaking views of the Lynn River as it flows into Lake Erie, filling the home with natural light. This bright and spacious 2-bedroom, 2-bathroom unit boasts an open-concept layout that seamlessly connects the kitchen, living, and dining areas—perfect for both relaxing and entertaining. The primary suite includes a generous walk-in closet and a private ensuite bathroom for your comfort and convenience. Enjoy your morning coffee on the balcony while soaking in the serene waterfront setting, or step outside to explore everything this charming town has to offer. Just a short walk away, you'll find boutique shops, cozy cafés, local restaurants, a theatre, parks, and a beautiful beach. Lovingly maintained, this home also features premium upgrades such as quartz countertops, soft-close cabinetry, and custom built-ins. Experience the warmth, connection, and simplicity of small-town living—paired with the luxury of waterfront views of the Lynn River and Lake Erie. Don’t miss your chance to call this extraordinary condo your new home! (id:59911)
Coldwell Banker Big Creek Realty Ltd. Brokerage
196 Windham Street
Simcoe, Ontario
It's time to make your dream of home ownership a reality today! Cast your eyes on 196 Windham Street in Simcoe, Ontario. Great curb appeal with this detached home at an affordable price. Maybe you are just getting married, or you are looking to downsize, you will love this compact home. Built circa 1935, approximately 1,300 square feet, this 1.5 Storey home features 2 bedrooms on the main floor, a large living room, dining room, galley kitchen with lots of cabinetry, a 3-piece bathroom & a main floor laundry room with access to the back deck. Upstairs features a large primary bedroom suite and an additional nook area that is perfect for a couple of lounge chairs for reading or listening to music. Outside you'll find a fully fenced backyard, a single car detached garage and a long driveway for your vehicles. New asphalt driveway in 2020. Don't delay! Book your viewing today. It's time to live your best life and own a piece of the Canadian dream. Home awaits! (id:59911)
Royal LePage Trius Realty Brokerage
16 Essex Trail
Glanbrook, Ontario
QUALITY IN GARTH TRAILS! ADULT LIFESTYLE AT ITS BEST, WHERE THE LIVING IS EASY! This home is calling all discriminating buyers! Beautifully finished and move-in ready. The sun-lit, two storey entry welcomes you into this stunning, open concept, end unit bungalow, with double garage. Gleaming maple floors, vaulted ceiling, pot lights and gas fireplace are featured in the large open concept great room, with patio door to the large deck with electric retractable awning. There are solid stairs and iron spindles leading to the beautifully finished basement. The large, open concept kitchen has maple cabinets, gorgeous granite counters with breakfast bar, backsplash tiles, undercabinet lighting and quality stainless steel appliances, including a gas stove and a garburator. Double closets and a 4 piece ensuite with jetted bathtub are featured in the large main floor primary bedroom. The second main floor bedroom is conveniently located to the large 3 piece bathroom with walk-in shower and a huge linen closet. There is lots of storage space in the main floor laundry room which has stacking washer and dryer, large vanity with sink, and inside entry from the double garage. If you like to entertain, this finished basement is for you! The large rec room has new broadloom, pot lights and a large wet bar with glass front cabinets, wine fridge and Bosch dishwasher. There is a den which can serve many purposes and a nicely finished three piece bathroom. Ample storage space is available in the basement. This clean, nicely decorated home is just steps to the spectacular private residents' clubhouse which offers many great amenities. There is indoor pool, sauna, whirlpool, gym, games and craft rooms, grand ballroom, tennis/pickle ball court, bocce and shuffleboard courts and more! Take a stroll through the private parkland and enjoy the wildlife around the pond. This active, friendly, adult-lifestyle community is just what you're looking for! (id:59911)
RE/MAX Escarpment Realty Inc.
4075 Thomas Street
Beamsville, Ontario
Excellent 4+1 bedroom home situated in the popular town of Beamsville. Quality built Losani home in vista ridge development with over 2800 sq ft of finished living space. Sought after Niagara county with world class wineries nearby. 4 baths with 2 ensuites. Perfect for the growing family. Expansive family room with hardwood floors and gas fireplace clad in tile. Modern open concept layout leads you to a custom built family size kitchen with quartz countertop. Inviting kitchen island with quartz counter. Kitchen walkout to entertaining deck. Main flr 2pc bath. Upper level offers 4 large bedrooms, two ensuites, and laundry area. The basement with vinyl floors leads you to an entertaining rec room with pot lighting a fitness room and an extra bedroom. Abundance of natural lighting in the basement with a bonus walkout to fenced large yard. Located minutes from the Bruce trail, hwy, parks and schools. (id:59911)
RE/MAX Escarpment Realty Inc.
622423 Sideroad 7
Chatsworth, Ontario
Discover the beauty of lakeside living in this captivating hand built property nestled around the shores of Lake McCullough. This home features absolutely stunning hand carved wood work that needs to be seen in person to fully appreciate along with breath taking views of the water. Nature at your footsteps, boasting 290 feet of lake frontage making private lakeside living a reality. A perfect blend of rustic charm and modern living with over 4200 sq/ft of living space and spanning over 5.8 acres, this truly is a one of a kind property. A short drive to Owen Sound and two hour drive to Toronto. Let this private oasis be your live in year round residence or getaway family retreat. New well(2023), Furnace(2023) Steel Roof. Every sunrise offers a new private masterpiece for you to enjoy. Don't miss this opportunity to make it yours. (id:59911)
RE/MAX West Realty Inc.
27 Sunnycroft Court
Hamilton, Ontario
Welcome to 27 SUNNYCROFT CRT. - This spacious, sun-filled, 3-bedroom semi-detached home comes with double parking in front of its double garage, a private fenced-in backyard backing onto green space and a professional finished basement for entertainment, all while located in the desirable Waterdown neighbourhood! Step into the main floor to an open-concept living and dining area flooded with natural light. The eat-in kitchen offers plenty of storage space with lots of cabinetry, stainless steel appliances, and a walkout to a deck that overlooks a fabulous private fenced backyard - Ideal for kids, pets, and entertaining while soaking in your Hot Tub. Upstairs, you will find 3 bedrooms and 2 full 4-piece bathrooms, with the primary bedroom boasting a large walk in closet and a separate laundry on the second floor. The finished basement includes a rec room with a professional wet bar for your entertainment, a second 3-piece bathroom, a utility room. This sought-after area offers excellent convenience. Steps to banks, restaurants, shops, and cafes along Dundas Street. Walking distance to parks, great schools with walking trails. Everything you need is at your fingertips - Come and see this home in person and book your showing today! (id:59911)
Right At Home Realty
405 - 1 Redfern Avenue
Hamilton, Ontario
Welcome to The Scenic Trails Condominium in highly sought after Mountview Community. The Grayson Suite is 1071 sq. ft. with 2 bedrooms & 2 baths. A very bright and spacious suite featuring contemporary design and finished with a split bedroom floor plan; both bedrooms with walk-in closets. Enjoy quality low rise living with excellent amenities including a fitness centre, media/games room, yoga studio, boardroom and courtyard with barbecue. Steps to amenities including parks, walking trails and bike paths. Easy commute to Toronto or Niagara Falls in an hour. Available July 5th. Minimum one year lease. Tenant pays for hot water tank/home comfort rental, hydro and water. Note: Listing photos taken prior to current tenant occupancy. Landlord may interview. Any Fales Misrepresentation On Application Will Be Reported. (id:59911)
Royal LePage Terrequity Realty
101 Douglas Street
West Grey, Ontario
Welcome to 101 Douglas Street, a well-cared-for split-level bungalow situated on a quiet residential street on the south-west edge of Durham. This charming home offers a bright and functional layout ideal for families, couples, or anyone seeking a peaceful lifestyle in a friendly small-town setting. The main level features a welcoming open-concept living and kitchen area with tasteful finishes and a comfortable flow throughout. Warm, natural wood-inspired flooring adds character and a cozy ambiance to the space. From the main level, step out onto the deck and take in the beautifully open natural surroundingsperfect for morning coffee, outdoor dining, or simply enjoying the fresh country air. Two bedrooms and a full bathroom are located on this level, making everyday living convenient and accessible. The finished lower level provides generous additional living space, including a spacious family or recreation area with a cozy gas fireplaceperfect for gatherings or quiet evenings at home. A built-in bar enhances the space, making it ideal for entertaining family and friends. This level also includes a third bedroom and a second bathroom, offering excellent flexibility for guests, extended family, or a home office. Outside, the property features a private yard with plenty of room to relax, play, or garden. The home also includes an attached garage and a wide paved driveway that can accommodate up to four additional vehicles. Ample street parking is also available, providing convenience for visitors or larger gatherings. Located close to local amenities such as schools, parks, shops, and the scenic Saugeen River, this home combines comfort with convenience in one of Durham's most established neighbourhoods. A great opportunity to make your move to a welcoming community. (id:59911)
Right At Home Realty
4154 Ontario Street
Lincoln, Ontario
Beautiful 1100+ sq.ft, 2 bdrm/2 washrm, very bright, open concept, well kept mid-rise, carpet-free Beamsville area condo that's just mins drive to QEW and lake access. This stunning unit has lighter coloured wide plank laminate, extended 5 seater kitchen island w/quartz countertops, backsplash, extended cabinets, deep basin sink, Stainless Steel appliances, combined family/dining rooms, large west facing balcony, 2 large bedrooms that includes a large primary room w/ 4pc ensuite & walk-in closet. The unit also features stackable ensuite washer & dryer, a large storage room and 1 car surface parking. The building's dreamy rooftop balcony has outstanding panoramic views of the Niagara Escarpments, Niagara's waterfront as well a the Toronto skyline. This beauty certainly won't last at this price. Book your showing today before its too late. (id:59911)
RE/MAX Real Estate Centre Inc.
771 Princess Street
Wellington North, Ontario
Step into spring at 771 Princess Street, a welcoming 3 plus 1 bedroom bungalow that's full of charm and move-in ready for first time buyers, downsizers, or anyone looking for easy, single level living. Tucked away on a quiet street in a peaceful, family friendly neighbourhood, this home offers the perfect blend of comfort and potential.The main floor features two bedrooms, with a third currently used as a combined office and laundry room but easily convertible back to a bedroom if desired. Enjoy the convenience of main floor laundry, ideal for those seeking accessibility without sacrificing style. The bright and functional layout flows into a cozy living space, perfect for relaxing or entertaining.Downstairs, the fully finished basement adds even more versatility with a spacious rec room, an additional bedroom, and a newly installed wood stove that brings both warmth and charm. Whether you're dreaming of an in law suite, future rental unit, or just need more space for family, the lower level offers endless possibilities.A heated garage with inside entry and access to the yard adds year round convenience, while the private fenced backyard is ready for springtime lounging, gardening, or weekend BBQs.Located just minutes from the new recreation centre, scenic parks, and nearby ravine trails, this home is perfect for those who love the outdoors and a walkable lifestyle, Book Your Showing Today! (id:59911)
Exp Realty
12 Stoney Brook Crescent
St. Catharines, Ontario
Welcome to 12 Stoney Brook Crescent. A newly renovated immaculate bi-level bungalow with totally separate in-law suite. Located in the desirable Huntington Heights neighbourhood of St. Catharines. Situated on a generous 50 ft x 105 ft lot, this beautifully updated home offers the perfect blend of modern living and functional design. Renovated less than two years ago, the home features new appliances, new air conditioning, new furnace, and new complete laminate flooring throughout. The sun-filled interior is enhanced by skylights, with stairs leading to a spacious open-concept living and dining area. Private sunken backyard patio, ideal for relaxing or entertaining. This home also offers a separate entrance to a fully contained in-law suite with a fabulous long-term tenant, providing excellent income potential or multigenerational living flexibility. The raised bungalow layout includes interior access from the garage and an interlocking brick driveway. The roof was replaced just five years ago. Located minutes from desirable Public and Catholic schools, hospitals, shopping, parks, and highways (QEW & 406), this is a turnkey opportunity in one of St. Catharines most sought after family-friendly communities. (id:59911)
RE/MAX Ultimate Realty Inc.
1215 Garthdale Court
Oakville, Ontario
This extensively renovated Freehold Semi-Detached Backsplit in the sought-after neighborhood of Falgarwood, Oakville, is a RARE FIND. Featuring modern designs and stylish finishes, the home boasts never-used appliances, brand new owned A/C and furnace, newly installed windows and gutters/eavesdrops, and a beautiful stone-paved walkway. Fresh paint throughout adds to the inviting atmosphere. Nestled in a quiet cul-de-sac surrounded by lush trees, this property offers a tranquil retreat in a safe community, perfect for families. With minimal traffic and a strong sense of community, it is also conveniently located near major highways and highly ranked schools (Iroquois Ridge High School) in Oakville. Don't miss the opportunity to make this exceptional home yours! (id:59911)
Express Realty Inc.
199 Kelso Crescent
Vaughan, Ontario
Updated from top to bottom inside and out including front door, garage door, sliding glass doors, windows, furnace, kitchen. Walkout from kitchen to family size deck. Above grade lower level with large windows and walkout to patio. Access to lower level from garage and from rear sliding glass door walkout. Fabulous home in a prime Vaughan location. Easy access to new Cortellucci Hospital, Canada's Wonderland, Hwy 400, Vaughan Mills Shopping Centre, Vaughan Metropolitan Centre, Go Station. (id:59911)
Sutton Group-Admiral Realty Inc.
64 Barnesdale Avenue S
Hamilton, Ontario
Charming & Spacious 2.5 Storey Home on a 30 x 100 Lot! Step onto the inviting front porch and into a beautifully designed home that blends comfort, character, and versatility. A striking wooden staircase, window seat and an open entry foyer set the tone for the thoughtful layout throughout. The main level boasts 9 ceilings and an oversized entertainers kitchen, perfect for hosting. Upstairs, the primary bedroom offers a private walkout to an upper balcony retreat. The second bedroom includes a generous sitting area ideal for a home office or peaceful nook to enjoy quiet. The third bedroom features a built-in bookcase and plenty of space for a growing family. Closets throughout offer excellent storage solutions, and second-floor laundry adds daily convenience. The lower level includes a side-door entry leading to a practical workshop and pantry perfect for hobbyists and organized storage. Privacy for your guests with a 4th bedroom, 2-piece bath and 2 additional rooms on the 3rd level brings flexibility into the home. Whether it be a workout room, gaming lounge or a music space, the 3rd level is complemented with great views of the neighbourhood. Whether you need more bedrooms, creative studios, or play zones, this flexible area adapts to your lifestyle. Backyard hosting is made easy with a walkout from the kitchen to a welcoming deck, perfect for entertaining friends and enjoying summer evenings. A private, treed yard with a gated single-car driveway to hold a vehicle, garden shed and entrance from the rear laneway completes this well-rounded home an exceptional opportunity to live, work, and grow in comfort. (id:59911)
Keller Williams Experience Realty
2035 Erie Street
Port Dover, Ontario
Experience year-round living in beautiful Port Dover! This charming property has an additional guest house above the garage with a separate entrance and lake views! If you're looking to escape the fast pace of city life, this is the perfect place for you. Tucked away in a peaceful neighbourhood, this charming property offers stunning lake views that you won't want to miss. This delightful home in the sought-after beach town of Port Dover has been freshly painted and boasts brand-new flooring throughout the main living area. The open-concept design creates a bright, airy space with a spacious kitchen and living room, two cozy bedrooms, and a four-piece bathroom. The attached garage offers plenty of room for storage. The guest house offers even more potential, with its own separate entrance, an open living area with a kitchenette, plus an additional bedroom and full bathroom. The property also provides separate parking for both units. Recent upgrades include a new roof on the loft and garage in 2022. Perfectly located, with views of Lake Erie and the marina, this property is within walking distance to downtown and the beach. Explore the many shops and restaurants Port Dover has to offer, making it an ideal getaway or permanent home! (id:59911)
RE/MAX Icon Realty
33 Bur Oak Drive
Elmira, Ontario
Luxury, Privacy & Comfort Await in This Elmira Bungalow! Welcome to luxurious, low-maintenance living in this newer bungalow townhome, nestled in one of Elmira’s premier south-end neighbourhoods—just 10 minutes from Waterloo! This freehold corner unit offers the perfect blend of privacy, style, and affordability. Inside, you'll find premium finishes like stainless steel appliances, quartz countertops, California shutters, and luxury vinyl plank flooring. The bright, open-concept kitchen with an oversized island flows seamlessly into the living area and out to your private stone patio with a gazebo—ideal for relaxing or entertaining. The spacious primary suite features a walk-in closet and spa-like ensuite with double sinks and a walk-in shower. Downstairs, enjoy a fully finished basement with a cozy gas fireplace, an extra bedroom, bathroom, and plenty of storage. With a rare 1.5-car garage—larger than most in the area—and tasteful upgrades throughout, this home delivers comfort, convenience, and carefree living. Embrace the small-town charm of Elmira while keeping big-city amenities within easy reach. Move in and enjoy—there’s nothing left to do! Book a private showing today! (id:59911)
Red And White Realty Inc.
85 Bankside Drive Unit# M76
Kitchener, Ontario
This move-in-ready townhome at 85 Bankside Drive, located in the desirable Highland West neighbourhood, has much to offer. With approximately 1500sqft of above grade finished living space, this 3 bedroom, 2 bath home with an attached garage features a stylish kitchen with island, open to the dining area with a walk-out to the back deck, a great place to BBQ and entertain in the warmer months. This home presents a new roof (2024), a main floor laundry room with a laundry sink, California shutters and blinds, a very spacious primary bedroom, an airy Living Room offering fabulous natural light, updated lighting and it includes 3 stainless steel kitchen appliances, a washer and dryer. A full basement provides ample storage and potential to finish in the future for additional living space, adding a full bath with a Rec Room and 4th bedroom. The charming backyard features a lush garden, easily accessible from the upper deck stairs. Convenient to highways, schools, shopping, restaurants and excellent walking trails, this home is an exceptional choice for professionals, families, or downsizers. This beautiful townhome community always has plenty of visitor parking spots for your friends and family. Closing is flexible. Will you say yes to this address? Click on the Multi-Media Link for Further Details and Additional Photos. (id:59911)
Royal LePage Wolle Realty
547 Goldenrod Lane
Kitchener, Ontario
Welcome to 547 Goldenrod Lane in the family friendly Trussler neighbourhood. This beautiful 3-storey townhome offers nearly 1,200 square feet of thoughtfully designed living space. Step inside to the main level foyer that offers a great mudroom with a large closet and direct access to your garage. On the main level you will be delighted with the open concept layout beaming with natural light. The kitchen features elegant white cabinetry, dark stone countertops, stainless steel appliances and a large breakfast island. The kitchen overlooks the spacious and inviting living room, the perfect spot for watching sports and movies. It also flows seamlessly into your dedicated dining space, perfect for family meals. A patio door leads you out to your private balcony where you can enjoy a hot coffee in the morning or a cold drink at the end of your day. For added convenience, there is also a powder bathroom on this level. Once upstairs, you will find two spacious bedrooms, a four-piece bathroom and laundry. The primary bedroom features a Juliette balcony from a breath of fresh air, a walk-in closet and ensuite privilege to the bathroom. In addition to the garage, you can fit an additional car on your private driveway. This prime location offers the perfect mix of convenience and lifestyle! This great home is located just steps away from everyday conveniences like the newer Longo's supermarket, to Shoppers Drug Mart and other great stores. It is also close to delicious restaurants such as Malt & Barley Public House, Kelseys, Lisboa Bakery and the Grill. Stay active at the Huron Community Centre or RBJ Schlegel Park. Whether you are looking for dining, convenience or recreation - it’s all right here! Don’t miss out on this incredible opportunity to make this house your home! (id:59911)
Exp Realty
26 Polley Place
Stratford, Ontario
Welcome to 26 Polley Place in the popular City of Stratford, a city on the Avon River where the Stratford Festival stages modern and Shakespearean plays in multiple theatres. Victorian buildings dot the city and the city’s many parks and gardens include the Shakespearean Gardens. Situated close to all the action is this 4 level backsplit freehold semi-detached that effortlessly combines modern comfort with functionality. This home boasts 3 spacious bedrooms and 2 bathrooms, offering plenty of space for family living and entertaining. The open-concept living, dining and kitchen area, create the perfect setting for gatherings and relaxation. Step outside to a large, fully fenced backyard—a true entertainer’s delight—complete with a family-sized deck, perfect for hosting summer barbecues or enjoying quiet evenings. The basement provides extra living space, ideal for a cozy rec room or home office. Located in a family-friendly neighborhood on a low traffic cul-de-sac, this home is just minutes from major amenities, parks, grocery stores and excellent schools. With convenient access to countryside adventures and more, this is a great opportunity to enjoy the best of both worlds. Don’t miss your chance—book your private showing today! (id:59911)
RE/MAX Real Estate Centre Inc.
23 Wycliffe Place
Kitchener, Ontario
Welcome to this beautifully maintained single detached home located in the highly sought-after Victoria Hills neighbourhood of Kitchener! Offering a perfect blend of comfort, style, and convenience, this spacious 3-bedroom, 3-bathroom home is ideal for families, professionals, or anyone seeking a peaceful and friendly community. Bright main floor living with large windows and plenty of natural light. Eat-in kitchen just inside the front door. Spacious living and dining areas, perfect for entertaining. Primary bedroom with two additional generous bedrooms with ample closet space. Finished basement with rec room, ideal for a home office, gym, or playroom. Private fenced backyard with patio – great for summer BBQs or quiet evenings. Attached garage with interior access and double driveway. Nestled in the heart of Victoria Hills, you’re just minutes from: •Parks and trails (e.g., Monarch Woods, Victoria Park) •Schools, daycares, and libraries •Shopping and dining at Highland Hills Mall & Belmont Village •Public transit and easy access to Highway 8 Whether you're looking to upsize, relocate, or invest in a fantastic neighbourhood, this home has everything you need and more! Book Your Private Showing Today! Don’t miss your chance to own a beautiful home in one of Kitchener’s most established neighbourhoods. (id:59911)
Trilliumwest Real Estate Brokerage
Trilliumwest Real Estate Brokerage Ltd.

