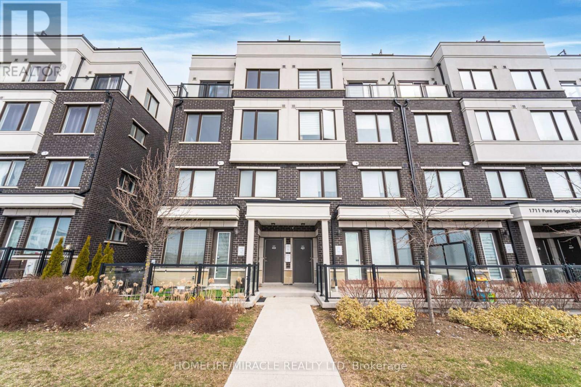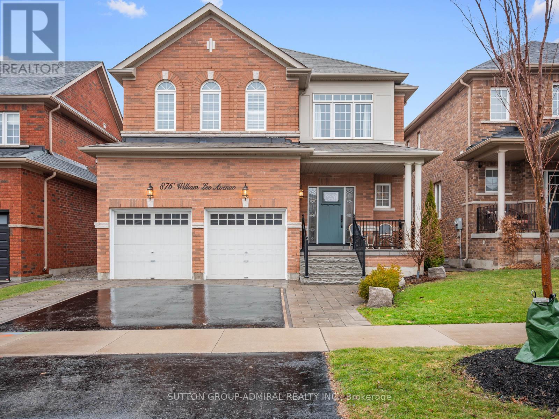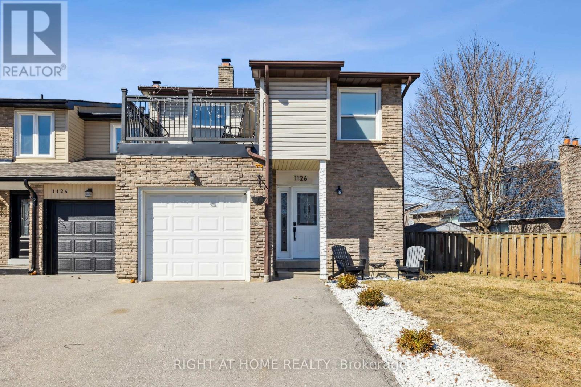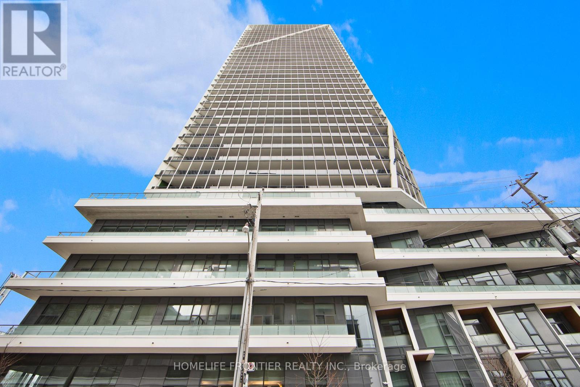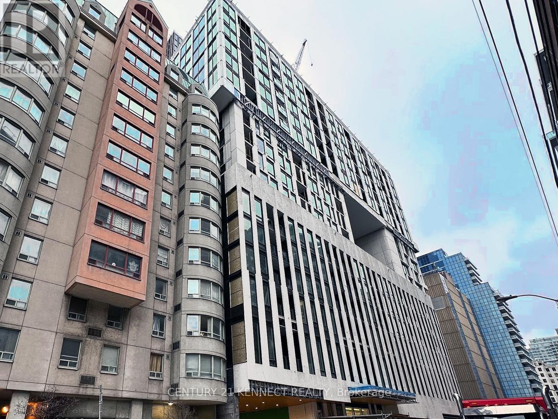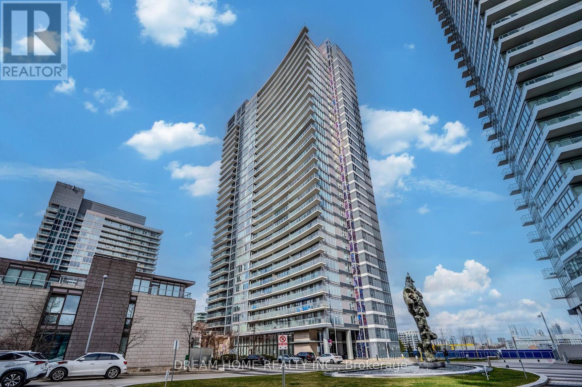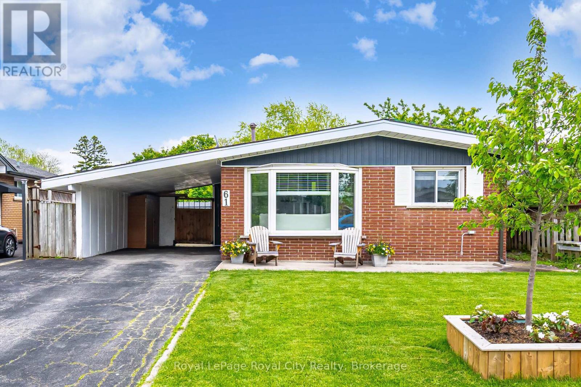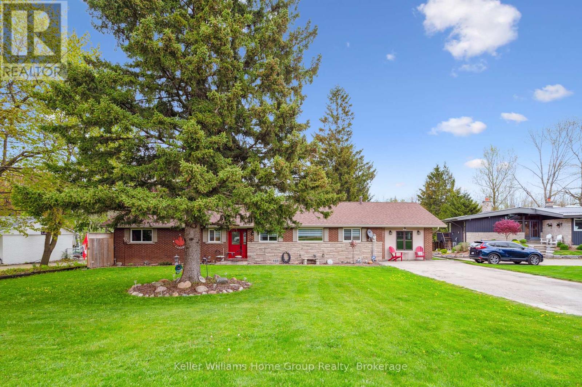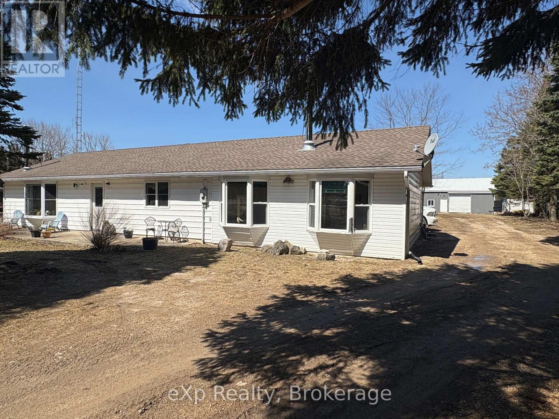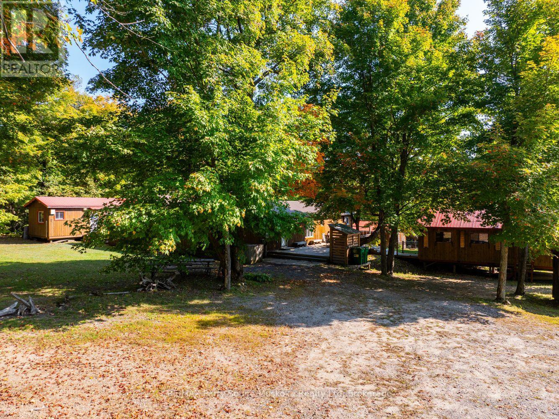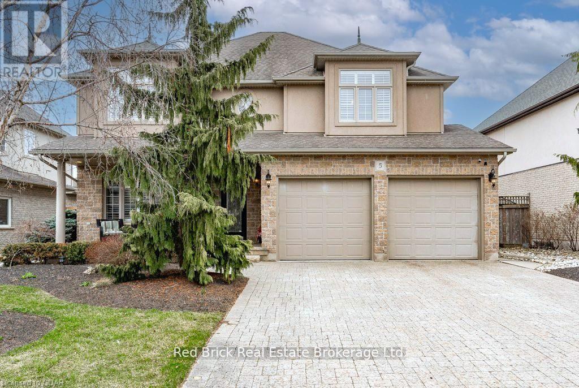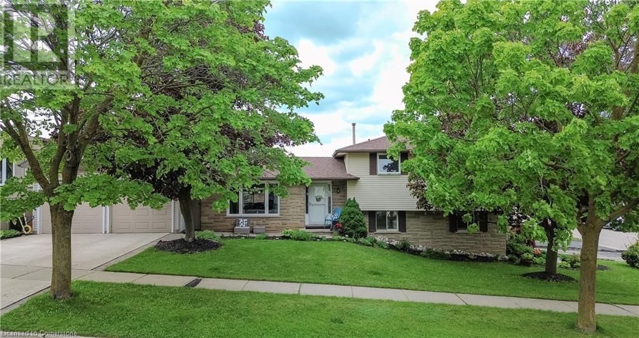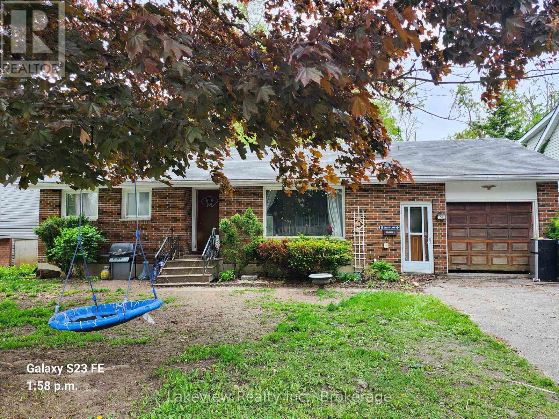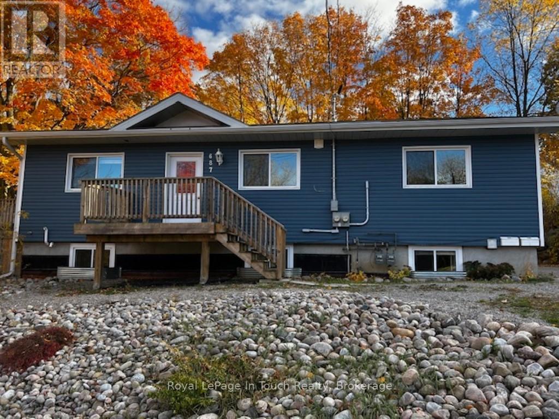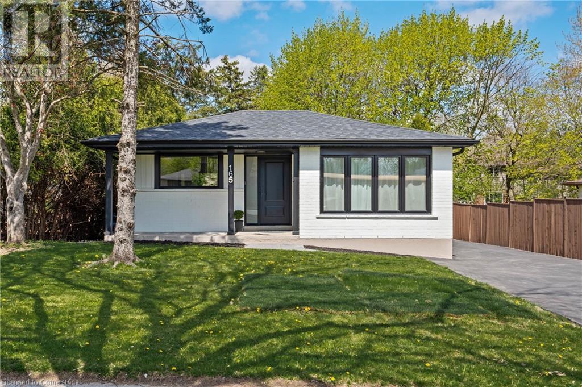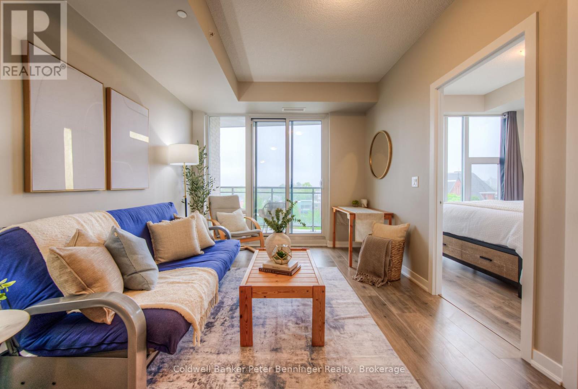424 - 1711 Pure Springs Boulevard
Pickering, Ontario
Welcome to Duffin Heights, a vibrant and growing community in the heart of Pickering! This beautifully designed stacked condo townhouse features 2 spacious bedrooms, 2.5 bathrooms, and a stylish open-concept layout that's perfect for comfortable living and entertaining. Professionally painted throughout for a fresh, move-in-ready feel Primary bedroom with a private balcony, 3-piece ensuite, and his & hers closets Sleek laminate flooring for a clean, modern look Elegant cabinetry paired with luxurious marble countertops Enjoy underground parking, and access to a spacious terrace. Minutes from Hwy 401, 407 & 412 Close to shopping, grocery stores, schools, parks, golf courses, and more Family-friendly and commuter-friendly neighborhood Whether you're a first-time buyer, downsizer, or investor looking for a turnkey opportunity, this home offers the perfect blend of style, convenience, and comfort. (id:59911)
Homelife/miracle Realty Ltd
876 William Lee Ave
Oshawa, Ontario
Welcome to 876 William Lee Ave in Oshawa, a beautifully upgraded 4+1 bed, 4-bath family home with a spacious and functional layout. With over 3500sqft of living space this stunning residence features upgraded hardwood flooring, upgraded hardware and light fixtures throughout, and has been recently painted. The main level offers a bright open-concept design with large windows, pot lights, and a family room that flows into a gourmet kitchen. The kitchen boasts granite countertops, stainless steel appliances, upgraded cabinets with ceiling-height uppers, a backsplash and pantry. Custom drapery, shutters, and front door enhance the home's elegant appeal. Step outside to a fully fenced backyard with an interlock patio and BBQ gas hookup. Upstairs, the primary suite has quartz counters in the 5-piece ensuite and a walk-in closet. 3 additional bedrooms with ample closet space and a convenient laundry room complete this upper level. The finished basement by Penguin Basement adds a rec room, 5th bedroom/guest suite with vinyl flooring, and a Limited Lifetime Warranty. Immaculate curb appeal with an upgraded porch, garage sconces, and a custom interlock walkway leading between homes. Minutes from schools (Trent & Tech University, Durham College), parks, transit, grocery stores and dining. Walkable to public, Catholic and French immersion schools. **EXTRAS*** Living comfort improved with installation of HEPA/UVC/CPO, air cleaner, HRV system and humidifier. (id:59911)
Sutton Group-Admiral Realty Inc.
806 - 55 Clarington Boulevard
Clarington, Ontario
Brand-new 1-bedroom + den, 2-bathroom unit with unobstructed balcony views. Features 9' ceilings, quartz countertops, upgraded vinyl flooring, stainless steel appliances, and abundant natural light. Amenities include a fitness center, rooftop terrace, yoga room, and party room. Steps from Bowmanville GO Station, with easy access to Hwy 401/418/407 and nearby big-box stores. Newcomers welcome! (id:59911)
Exp Realty
1126 Culross Avenue
Pickering, Ontario
**NEW PRICE**Fantastic family sized home situated on a quiet street in the desirable Glendale Community. This home is fully renovated with an amazing open concept layout. Large living room with a mezzanine over looking the stone fireplace. Pot lights, hardwood floors and sleek finishes accentuate luxury. Big bedrooms and spacious loft and finished basement. Great backyard. Close to the 401, shopping, community centers etc. Steps to Pickering mall and schools. (id:59911)
Right At Home Realty
2702 - 50 Ordnance Street
Toronto, Ontario
Welcome to Playground Condos, Liberty Village's Latest Boutique Residences with Lake & CN Tower Views! Step into the perfect 1+Den layout with modern and upgraded kitchen finishes with built-in appliances, quartz countertops and views from every corner. Upgraded main bath with soaker tub. Espresso laminate floors throughout, 9 ft Ceiling heights, Bright Floor-to-Ceiling Windows, extra large bedroom closet with IKEA built in organizer, and 2 large Balconies ideal for Entertaining. Enjoy Urban Living by The Lake, Shopping, Entertainment District, close proximity to Highways & more! (id:59911)
Homelife Frontier Realty Inc.
1315 - 121 St. Patrick Street
Toronto, Ontario
Artist's Alley condos by Lanterra Development located in a highly sought neighbourhood and steps away from U of T, OCAD, St Patrick Subway Station, City Hall, AGO. Walk To Toronto General, SickKids & Mount Sinai Hospitals And Queens Park. Minutes To Financial, Entertainment Districts, Nathan Phillips Square and Eaton Centre and a whole lot more to explore and discover in the area. (id:59911)
Century 21 Kennect Realty
2608 - 121 Mcmahon Drive
Toronto, Ontario
Beautiful Southeast-facing corner suite with approx. 928 sqft. of interior space + 133 sq.ft. balcony. Enjoy abundant natural light and unobstructed views. Functional layout with 2 bedrooms, ample ensuite storage, and 1 parking spot included. Features & Highlights:Open-concept living/dining area Floor-to-ceiling windows/ Modern kitchen with built-in appliances Large balcony with panoramic views /Ensuite storage room/ One owned parking space/Building Amenities:24-hr concierge, gym (weights & cardio), steam room, sauna, indoor & outdoor whirlpools, party room, guest suites, BBQ lounge, pet spa, car wash, and more. Prime Location:Free shuttle to subway & mall. Walking distance to shops, subway station, and close to GO station, Hwy 401/404/DVP, and North York General Hospital. Dont miss this rare corner unit with resort-style amenities and unbeatable convenience! (id:59911)
Dream Home Realty Inc.
2 Marchwood Drive
Toronto, Ontario
Welcome to 2 Marchwood Drive a custom contemporary home in Armour Heights located on the corner of a private, tree-lined enclave in one of Armour Heights most desirable pockets. 2 Marchwood Drive offers 6,500 sq ft of thoughtfully designed living space on a 50 x121 lot. This custom-built contemporary home combines a functional floor plan with refined finishes and a cohesive modern aesthetic throughout. The light-filled main floor features 10-foot ceilings, white oak flooring, and a seamless open-concept layout that connects the kitchen, dining, and living areas. The chef's kitchen is anchored by custom white oak cabinetry, marble countertops, and integrated Sub-Zero and Wolf appliances. A dedicated home office, finished with matching millwork and built-in cabinetry, provides an ideal workspace for remote work or study. The spacious mudroom is designed with family life in mind, offering ample storage, bench seating, and custom shelving perfect for keeping everything organized. Upstairs, four generously sized bedrooms each include their own private ensuite. The primary suite features a large walk-in closet with built-in storage and a spa-like bathroom designed for relaxation. The fully finished lower level includes a sleek bar, home gym, heated floors, and flexible space for entertainment or family living. Additional highlights include a Sonos sound system throughout, Kohler fixtures, LED accent lighting, a double-car garage, and a full AI-enabled security system. A rare opportunity to own a move-in ready home that balances contemporary design with everyday functionality, ideally situated in one of the area's most established and family-friendly neighborhoods. (id:59911)
Chestnut Park Real Estate Limited
1205 - 36 Forest Manor Road
Toronto, Ontario
Spacious Two-Bedroom Corner Suite on the 12th Floor with Unobstructed South-East Views. Includes a Functional Separate Den and Two Full Bathrooms. Located in the Sought-After Emerald City Community. Features 9-Foot Ceilings, an Open-Concept Living Area with Floor-to-Ceiling Windows, and Ensuite Laundry. Conveniently Situated Steps from Fairview Mall, TTC, Sheppard Subway Station, and Close to Schools, Groceries (T&T, FreshCo), Library, and Cinema. Easy Access to Highways 401 and 404. (id:59911)
Homelife Landmark Realty Inc.
1701 - 319 Jarvis Street
Toronto, Ontario
Unit 1701 Prime Condo is downtown core , Located steps away from University of TMU , across street is Metro , RABBA , TIM Hortons , Harvey Burgers , TTC is just downstairs . Yong and Dundas Square, Eaton Center and Subway is just 10 Minutes on foot. The building features unparalleled amenities such as a 6500 SQFT Fitness facility, 4000 SQFT of Co-working space and study pods,Outdoor amenities include a putting green , screening area, outdoor dining and lounge area with BBQs . (id:59911)
Homelife Landmark Realty Inc.
805 - 42 Charles Street E
Toronto, Ontario
Luxury Furnished One Bedroom Suite Unit featuring a functional layout, 9 Ft Smooth Ceilings, Floor To Ceiling Windows, Open Concept Living/Dining With Breakfast Bar, Hardwood Floor throughout. Excellent Location, only steps to Yonge/Bloor subway station. Toronto's Most Vibrant Shops, Restaurants, Art Galleries All Within The Steps to this modern Condo. Building Amenities Includes An Outdoor Infinity Pool, Outdoor Terrace, Fully Equipped Fitness Gym & More ** Also available Unfurnished/Partly furnished. (id:59911)
Housesigma Inc.
61 Lawfield Drive
Hamilton, Ontario
Welcome to this beautifully updated, move-in-ready 3-bedroom, 2-bath home located in the heart of Hamiltons desirable, family-friendly Lawfield neighborhoodoffering the perfect balance of modern comfort and convenient living. Inside, youll find stylish new flooring and a beautifully remodeled upstairs, complemented by a fresh, modern bathroom and a newly finished basementideal for extra living space or entertaining. The electrical panel has been updated, foam insulation and new siding added, with most windows replaced. Step outside to enjoy a brand-new deck and a relaxing hot tub for year-round enjoyment. A new roof and eavestrough will be completed before closing. Living here means being part of a safe, welcoming neighborhood; enjoy nearby parks, walking trails, and recreational amenities like Lawfield Park and the Bill Friday Arena. Families will love the proximity to great schoolsincluding French Immersion and Advanced Placement optionswhile everyone benefits from easy access to shopping, restaurants, and the Lincoln Alexander Parkway for seamless commuting. Affordable, modern, and in a prime locationthis is one you dont want to miss! (id:59911)
Royal LePage Royal City Realty
6167 Guelph Street
Centre Wellington, Ontario
Welcome to your peaceful escape on a spacious half-acre lot, perfectly located on a quiet country road just minutes from town. This spotless 3-bedroom home blends rural serenity with modern comfort.Step inside to find a bright, open kitchen featuring a beautiful kitchen island perfect for meal prep, casual dining, or entertaining. The living space flows seamlessly to the outdoors, where you'll enjoy a large deck, hot tub, and patio heater for year-round relaxation.The property also boasts two sheds, including a fun shed -a cozy spot to unwind or host guests. The Garage would easily convert back from a 3 season room with ease. Under garage utility room has loads of storage and windows as well to make a great little work space. Garage currently and entertainment 3 season room, easily converts back. Don't miss this rare opportunity to enjoy country living with town conveniences just around the corner. Come make this welcoming home yours! (id:59911)
Keller Williams Home Group Realty
162 Snyders Road Unit# 202
Baden, Ontario
Welcome to Brubacher Flats, a modern four-level apartment complex in the heart of Baden. The Matthews floor plan offers 573 sq ft of bright and stylish living space. The 1-bedroom, 1-bathroom unit offers thoughtfully designed living space with premium finishes, vinyl plank flooring, soft-close cabinets, large windows, and air conditioning. Each unit comes equipped with in-unit laundry, 5 stainless steel appliances, and included window coverings for your convenience. The secure, quiet building is ideal for singles, couples, and seniors. Tenants also enjoy access to an exclusive rooftop deck. Covered and outdoor parking are available for a fee. Located close to walking trails, schools, public transit, and just minutes from major stores, Brubacher Flats offers modern living in a peaceful, convenient setting. Special Offer: One month rent free! (id:59911)
Coldwell Banker Peter Benninger Realty
320047 170 Road
Grey Highlands, Ontario
If you are ready for a little piece of country, maybe a little hobby farm, or just a change in pace, then this is the property for you! This 3 bedroom home has had many updates over the past few years, including all electrical, plumbing, flooring, fully renovated kitchen, and was designed with in-law suite capabilities in mind. With beautiful and bright one level living, featuring a wonderfully large family room with woodstove ,primary bedroom with ensuite, and a walkout to the rear yard where you'll find numerous apple trees, a spring fed pond, a 30 x 40 workshop, garage, and storage shed, this property may just tick all the boxes. Located on a quiet stretch of road, just minutes to Flesherton or Dundalk, this inviting property is ready for the next owners to move in and start making memories! (id:59911)
Exp Realty
1099 Bunny Trail
Whitestone, Ontario
Welcome to 1099 Bunny Trail, with C2(tourist/commercial zoning) as it was a former camp. Located on a municipal paved road and having/using hydro. This private and quiet hunt camp, family compound or home is very special and a unique location in cottage country that has been loved and cared for. The property is 3.96 acres and abuts many acres of crown land, you can also access Snakeskin lake just seconds from this property. There are lots of ATV trails and direct access to the C104D snowmobile trail. The main residence is a beautiful open concept spacious 4 season building that comfortably sleeps lots of people in the 6 bedrooms. 2 of those bedrooms are very large and have multiple beds. The insulation in the walls and ceilings were upgraded with $20,000 of spray foam insulation. There are two guest cabins, one having a bathroom and 2 bedrooms, the other having 1 bedroom, a large storage room and a big games room. There is a small garage and a wood sauna to complete this dream getaway. The solar panel on the property is selling back to the grid (approx. $6500/yr) that an individual can takeover or use the solar for your own hydro. Only 30 minutes to the town of Parry Sound and all the amenities, this private location is ideal for many family uses. (id:59911)
RE/MAX Parry Sound Muskoka Realty Ltd
5 Bright Lane
Guelph, Ontario
The pool is open and waiting for your family - Make this summer something special!! Open House this Saturday 2pm -- 4pm. Wait until you see the easy to maintain backyard, it's simply stunning!! Surrounded by stamped concrete and a covered patio area, the pleasing landscaping and in-ground pool brings together all you could desire in a home-oasis. Fully fenced and totally private, with a pool house/change room for all your accessories. Step inside the impressive 2,800 sqft, 5 bedroom, 4 bathroom Thomasfield built house, and you are greeted by a level of luxury as expected for this executive neighbourhood. The newly installed furnace, air conditioning, Van-EE air purifier and R/O water filters are just a few of the updates undertaken over the past 18 months. Plus fully-finished garage complete with EV charging station and central vac. The pool equipment includes gas heater, a new pump, filter and ozonator. In Guelph's south end, you are very well located, and within walking distance of both public and catholic schools and public transit, as well as a number of parks and trails to explore. It's a quick drive to Highway 401 or Highway 6 and you are just 10 minutes by car to downtown Guelph. (id:59911)
Red Brick Real Estate Brokerage Ltd.
130 Blackwell Drive
Kitchener, Ontario
Do you need a massive garage, two driveways and enough parking spaces for up to 10 vehicles? Conveniently located in a mature tree-lined family-oriented neighbourhood, this exceptional 4-bedroom, 2.5-bathroom home offers an abundance of space and privacy for the whole family! This home boasts an oversized double-wide 4-car tandem garage offering abundant storage space and two driveways. All told, featuring ample parking for 10 vehicles! The main level features a bright, open living area and an adjacent dining room with inviting sliding doors that lead out to the expansive deck and hot tub, ideal for family gatherings or entertaining guests. The spacious, bright, and cheery kitchen features stainless steel appliances, a plethora of cupboard space and tons of counter space! The second floor features three large bedrooms and a newly renovated bathroom (2024) offering two sinks to reduce the fighting for the bathroom! With the spacious primary suite situated on the lower level of this side-split and conveniently located near the rear entrance, which is close to the second driveway, there is great potential to convert this home into a duplex for those seeking a mortgage helper or an investment property. The bright, spacious, and recently renovated basement (2020) extends the living space and offers excellent potential for versatility, accommodating a variety of needs for today’s modern families. Click to view the virtual tour and see how massive the garage is! Ask your REALTOR® for a complete list of upgrades. Moreover, contact your REALTOR® now to schedule your private viewing! (id:59911)
Red And White Realty Inc.
53 Westmount Drive S
Orillia, Ontario
Solid All-Brick Bungalow with In-Law Potential 53 Westmount Dr. S, Orillia Well -built 3+1 bedroom all-brick bungalow on a generous and very deep lot in South Orillia, featuring an oversized single-car attached garage and excellent potential throughout.This home includes a spacious approx. 400 sq. ft. Basement family room /bedroom and a separate side entrance to the basement, making it ideal for a future in-law suite / apartment. The deep lot also presents a rare opportunity to build a garden suite or detached accessory dwelling, subject to municipal approval. Conveniently located just minutes from Highway 11, Highway 12, downtown Orillia, and Soldiers Memorial Hospital.This home is being sold as is and is perfect for first-time buyers, investors, contractors, or downsizers looking to renovate and build equity. (id:59911)
Lakeview Realty Inc.
50 Seaton Crescent
Tillsonburg, Ontario
Absolutely Stunning! Welcome To 50 Seaton Cres Tillsonburg! This 2-Year Old, Detached Bungalow Has 9-ft Ceiling, Well-Maintained, Carpet Free, W/ Lots Of Upgrades & Has Everything You Don't Want To Miss. Stunning Open Concept Layout W/ Oversized Kitchen, Quartz Counter, Stainless Steel Appliances, Backsplash & Lots Of Cabinetry. The Dining Area Is Perfectly Laid Out Between Kitchen & Living W/ Large Window & Pot Lights. The Living Area Has Lots Of Natural Light & Has Walk Out Door To The Fully Fenced Backyard With Deck. The Bedrooms Are All Oversize & The Master Bedroom Has Huge Walk In Closet & An En-suite With Large Walk In Bath. The Other 2 Rooms Are Huge Enough To Fit A King Or Queen Size Beds W/Large Windows, Common Full Washroom & Lots Of Storage Space. Bring Luxury To Life W/ Family & Friends W/ The Massive Unfinished Basement Used As Rec Room At The Moment With One Bedroom Space Perfect For Entertaining. Don't Miss This All-Brick Detached Bungalow In This Quiet And Newer Neighbourhood. (id:59911)
Century 21 Millennium Inc
687 Montreal Street
Midland, Ontario
Welcome to your next investment opportunity to own in sought after West End Midland. *** Only 11 years old !!!! *** purpose built legal duplex has so much potential. Live in one and rent out the other or perfect for a large family home or multi-generational living. This meticulously maintained property offers spacious living in a prime location boasting a total of 2160 square feet with 3 bedrooms up and 2 down (easily changed to 3). Featuring recent upgrades of fresh paint and new flooring. A spacious split entry with shared laundry gives access to the upper and lower living. Large egress windows provide bright natural light. There is plenty of parking, 3 decks and a large garden shed for your storage. Surrounded by mature trees ensuring privacy while being close to schools, parks, and steps to downtown and waterfront for shopping, restaurants and the Georgian Bay lifestyle. Seize the opportunity on this turn-key home which is ready for you to move into. CALL: to find out about this property which has future potential to add a 3 unit and/or a triple garage. (id:59911)
Royal LePage In Touch Realty
165 Victoria Road N
Guelph, Ontario
Welcome to 165 Victoria Road North, a fully renovated bungalow located in a well-established area of Guelph. This property seamlessly combines thoughtful design with practical updates, making it ideal for those looking to downsize, accommodate multi-generational living, or generate rental income with ease. The main floor features a brand-new kitchen with quartz countertops, modern cabinetry, and brand new stainless steel appliances. The open-concept living and dining area is bathed in natural light, while the spacious primary bedroom, a second bedroom or office, convenient laundry area, and an updated full bathroom provide all the comforts of daily living. Step outside to a wide deck that overlooks a private backyard with an in-ground pool and mature trees—perfect for enjoying the outdoors. The fully legal basement suite includes two bedrooms, a den, its own kitchen, brand new stainless steel appliances, dedicated laundry, and a separate entrance. This suite offers complete independence from the main floor and is an excellent option for multi-generational living or as a reliable source of rental income. The home has been renovated from the studs, with all-new insulation, roofing, Energy star windows, doors, flooring, and a high-efficiency tankless water heater—all completed in 2024—ensuring long-term comfort. Ideally located just steps from the Victoria Road Recreation Centre and a short drive to Guelph General Hospital, the University of Guelph and Guelph Central Go Station. Nearby parks and walking trails make it easy to stay active and connect with nature, while downtown Guelph—with its vibrant arts scene and charming boutiques—is just a short drive away. This is a home that combines both convenience and comfort in one of Guelph's most accessible neighborhoods. If you're looking for a turn-key property with flexible living options and lasting value, don’t miss this incredible opportunity. Schedule your viewing today! (id:59911)
Right At Home Realty
152 Weston Drive
Milton, Ontario
Priced to Sell - Unbeatable Value for a 4-Bedroom Detached in Milton! Offer welcome anytime! Dont miss this incredible opportunity to own a spacious 4-bedroom, 3-bathroom detached home in one of Milton's most desirable neighbourhoods all at an amazing price! With over2,000 sq ft of beautifully designed living space, this is the perfect home for growing families or savvy buyers looking for exceptional value. Why This Home is a Must-See: Unmatched Value: Rare find at this price point for a 4-bedroom detached in Milton! Spacious & Open Concept: Over 2,000 sq ft with a bright, flowing layout perfect for family living and entertaining. Large Bedrooms: All 4 bedrooms offer generous space for comfort and privacy. Modern Kitchen: Tons of counter space and cabinetry, move-in ready and functional. Backyard Oasis: Enjoy a gorgeous gazebo and alarge storage shed ideal for entertaining and outdoor enjoyment. Top Location: Walk to parks, schools, hospital, and shopping everything your family needs is close by! This is your chance to get into the market with a detached 4-bedroom home at a price that's hard to beat. Act fast - this home is priced to move and wont last long! ** This is a linked property.** (id:59911)
Royal LePage Meadowtowne Realty Inc.
703 - 85 Duke Street W
Kitchener, Ontario
Chic Downtown Living at it Best!!! Wow!!! Can you Believe that View and the Convenience of This Condo!!!! Welcome to 85 Duke St. West Unit 703 Kitchener, ON! This amazingly stylish 1 bedroom, 1 bathroom condo with a walk-in closet, located in a 24 hour security/concierge attended building is located in the heart of Kitchener's Downtown Tech Hub! Comfortable, clean and stylish the home is waiting for your personal touches to make it truly yours. Your lovely condo also includes a balcony that has amazing views of the city, a locker for storage and 1 underground parking spot! Perfect to that Student who is looking to live in the heart of KW with quick access to schools, or that busy professional looking for stress free living or perhaps that couple starting out and needing a place they can call their own. This is the place you should be considering. This condo offers it all including a roof top patio and party room and you have the use of Building 2's Gym and rooftop running track right next door....and did I mention for all this your Condos Fees are low and the building is exceptionally managed?....It's a low cost stress free space to live that is close to absolutely everything. The LRT transit is directly out side the building to take you to where ever you may need to go...or enjoy all the other amenities in your immediate vicinity which include shopping, places of worship, restaurants, night life, Victoria Park and the skating ring at City Hall. How romantic! After all the activity of the day, be it school, work or an evening out, you can finally come home and relax on your panoramic deck overlooking the lights of the city...as this view is spectacular! Come and visit Unit 703 at 85 Duke St W it Kitchener...you won't want to leave without calling it home! (id:59911)
Coldwell Banker Peter Benninger Realty
