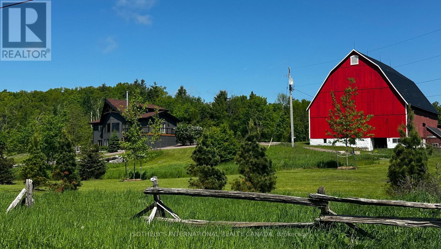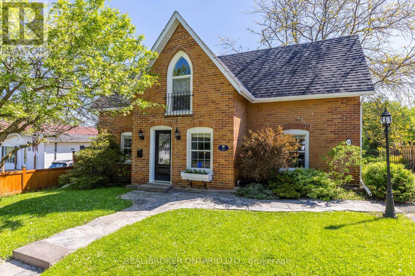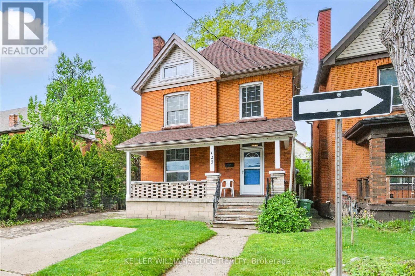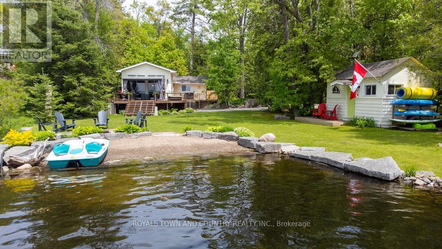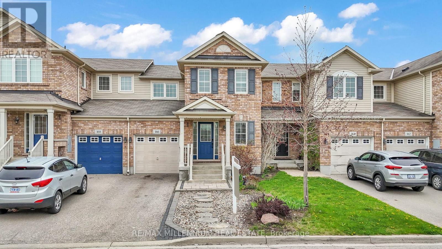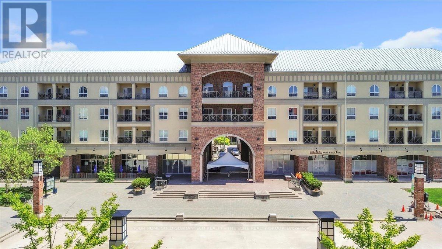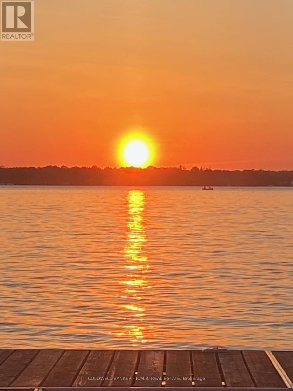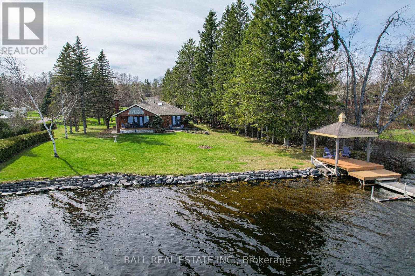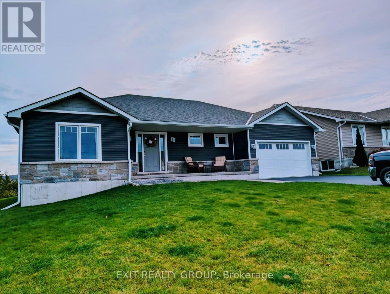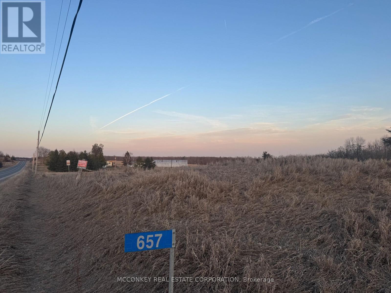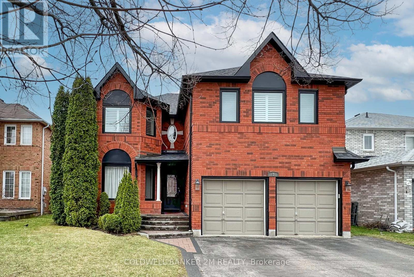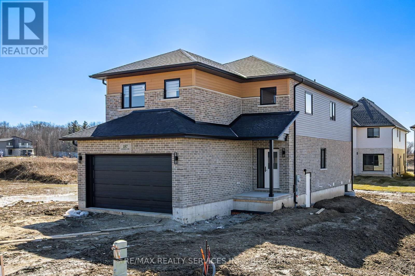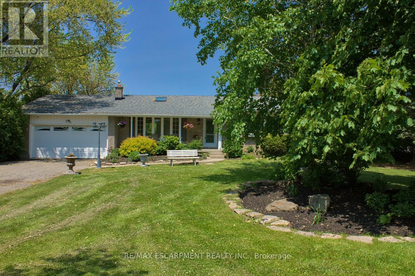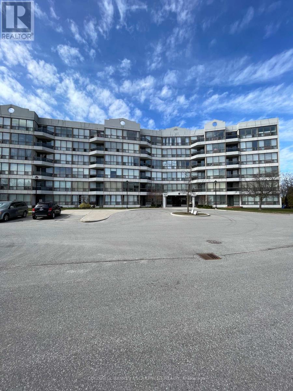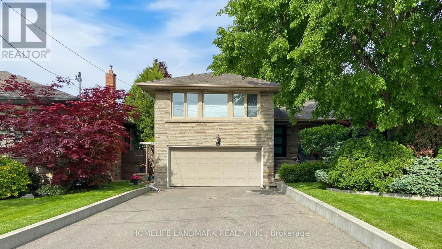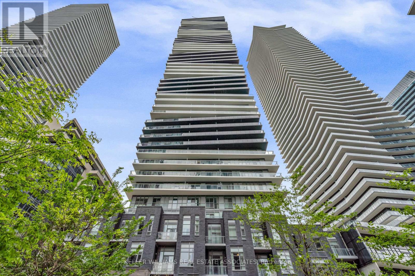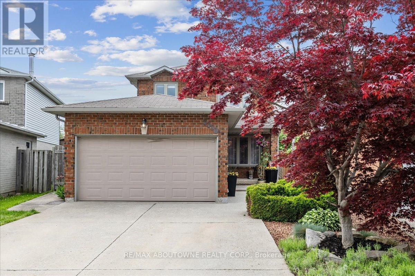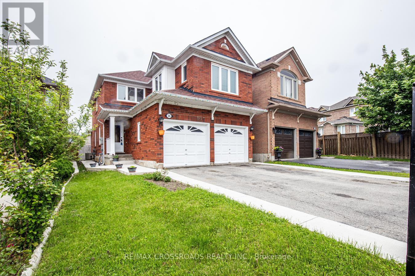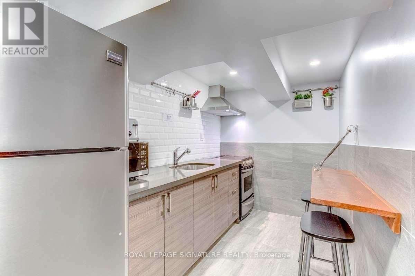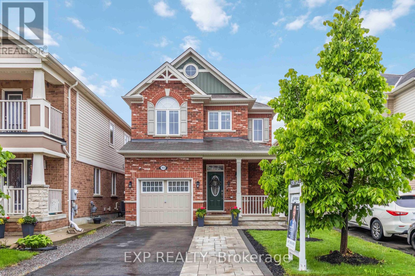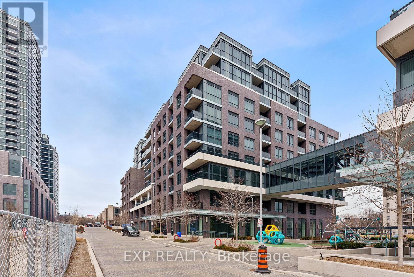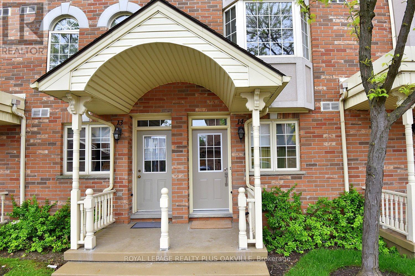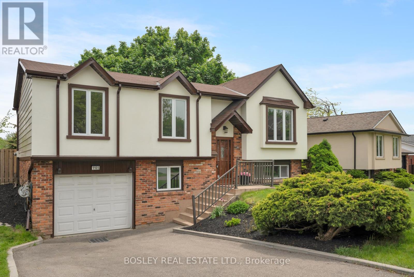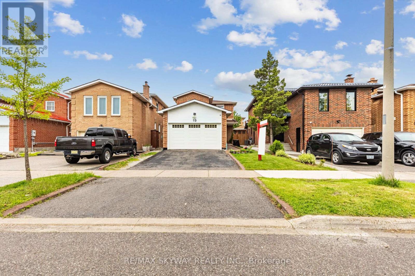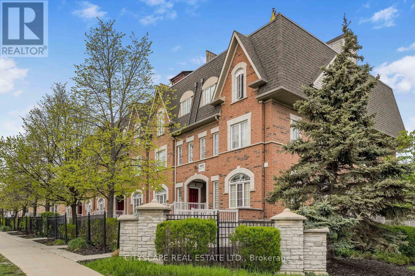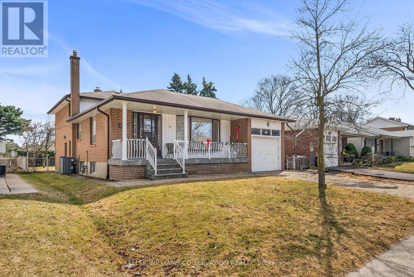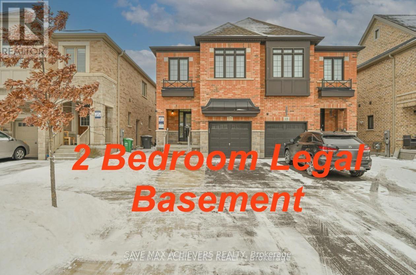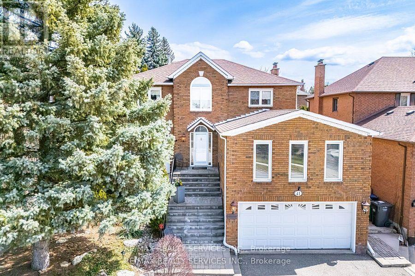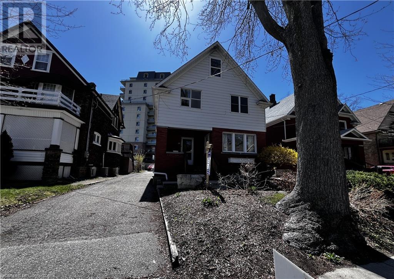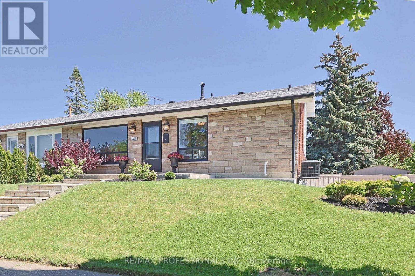2965 Centre Line Road
Marmora And Lake, Ontario
This home simply cannot be missed. Discover a private 23-acre sanctuary featuring a beautifully renovated four-bedroom, three-bath raised bungalow that offers a rare blend of modern comfort and rustic charm. Nestled amidst rolling country hills, this residence boasts soaring ceilings, floor-to-ceiling windows, and a loft-style primary bedroom with an ensuite and walk-in closet.The newly finished walk-out basement includes a spacious family room, an additional bedroom, a den, a full bathroom, laundry room, and a stylish mudroom leading to a new stone patio. With Starlink and available BellFibe high-speed internet, this rural retreat is fully connected for modern living.Extensively updated with care and craftsmanship, upgrades include new Hunter Douglas blinds, a statement chandelier, new flooring throughout, a new hot water tank, sump pump, driveway, wraparound deck, and front porch. The home also features a newly built under-deck storage area, a new front door, exterior lighting, siding, and beautifully designed decorative Scots pine trusses inside and out.Outside, enjoy five acres of landscaped parkland, 35 newly planted mature trees, and your own forested walking trail. A restored 18th-century red barn is ready for use as a hobby farm, event space, or creative studio. Additional features include a large 50' x 70' barn with updated lighting, power outlets, workshop benches, and ample storage perfect for animals, equipment, or entrepreneurial ventures.Whether you're dreaming of a peaceful family home, hobby farm, or a charming live-work estate, this one-of-a-kind property offers timeless country living with thoughtful modern upgrades. (id:59911)
Sotheby's International Realty Canada
14 Clyde Street
Trent Hills, Ontario
Discover the perfect blend of history and lifestyle in this unique century home with heritage recognition, ideally located just steps from downtown Hastings and the popular Trent-Severn Waterway. Set on a generous 1/4 acre lot, this property is a rare find for retirees, young families, and lovers of historic homes. Enjoy the beauty of lush gardens, raised vegetable beds, a peaceful fish pond, and two versatile garden sheds/workspaces (built in 2019 & 2020). New flagstone walkways and a pergola-covered patio (2019) make outdoor living effortless and inviting. Inside, the home features open-concept living, filled with light and charm. Admire the pine and original maple floors, built-in shelving, and striking gothic-style windows that speak to the home's rich history. Thoughtful updates include a new furnace (2017), heat pump (2019), gas stove (2017), fridge (2016), and washer/dryer (2016)plus a new tiled walk-in shower and fencing for added comfort and privacy. With modern efficiency and timeless character, this home offers a peaceful retreat with all the convenience of small-town living. A full property inspection report is available upon request. This is your chance to own a piece of the past beautifully adapted for today. (id:59911)
Real Broker Ontario Ltd.
Royal Heritage Realty Ltd.
122 Sanford Avenue S
Hamilton, Ontario
Welcome to '122 Sanford Avenue South'. This beautifully updated 4-bedroom, 1-bath with private front parking for one vehicle detached home offers 1891sqft of timeless character and modern style. The main floor showcases rich hardwood flooring, stunning ceramic tiles, and a newer kitchen (2022) featuring elegant white cabinetry and granite countertops. A tastefully renovated 4-piece bathroom adds a touch of luxury, while spacious principal rooms provide plenty of room to live and grow. Currently used as a single-family home, this property is zoned Duplex with easy conversion back to its original use for a two family dwelling. A second-floor bedroom currently used as a sewing room was previously a second kitchen, plumbing and hookups remain in place and are neatly hidden behind two decorative wooden covers for a seamless future transition. Enjoy a large, private backyard perfect for entertaining. The unspoiled basement has a working toilet as well. Major updates include a new roof (2020), furnace (2024), and air conditioning (2018), offering peace of mind for years to come. Ideally located close to all amenities including shops, schools, parks, and transit. Come see it for yourself, you'll be impressed by the space, style, AND POTENTIAL FOR A TWO FAMILY OR INCOME GENERATING PROPERTY. (id:59911)
Keller Williams Edge Realty
21298 Springfield Road
Southwest Middlesex, Ontario
Your summer oasis awaits. A rare blend of luxury, land, and lifestyle! Hobby farm with 32 acres of Crop share. Permits closed in Spring of 2024 on this newly built raised bungalow. Discover this extraordinary 50-acre estate offering privacy, and authentic farm-to-table living all priced below comparable properties. With full mineral and oil rights included, this opportunity is ideal for a private homestead, a bed & breakfast, or AirBnB (subject to municipal approval). Just a short drive from London, enjoy rural peace with easy access to dining, shopping, and cultural attractions. This custom-built bungalow blends rustic charm with modern elegance. Reclaimed beams add warmth and character, while expansive windows bathe the home in natural light. With five bedrooms, four bathrooms, and two dedicated office spaces, there's room to live, host, or work remotely in comfort. The chefs kitchen features high-end appliances, a large island, and a beverage station designed for entertaining and everyday ease. Walkouts from the main living areas lead to panoramic views, open skies, and unforgettable sunsets year-round. The fully finished walkout basement with in-floor heating offers a rec area, gym, full bath, and guest suite or private retreat. Outdoors, enjoy acres of working farmland, peaceful woodlands, winding trails, and a serene creek. A spacious driveway easily accommodates RVs, trailers, and boats. Room for all the recreational toys. Additional highlights include a 400-amp service (two panels), UV water system, Lifebreath HRV, NTI hot water on demand, two 2,500-gallon cisterns, one 2,000-gallon rainwater cistern, plus a beautiful in-ground pool and covered porch to complete the lifestyle. More than a home its a turnkey rural dream. Quick or flexible closing available. See attachment for the full list of upgrades and highlights (ask about crop share as additional income for home owner). (id:59911)
RE/MAX Hallmark Chay Realty
5620 County Rd 46
Havelock-Belmont-Methuen, Ontario
Your Lakeside Story Begins at West Twin Lake - Imagine arriving at the lake after a long week, stepping out of the car, and hearing nothing but birdsong and the gentle movement of the water. You make your way down toward 135 feet of waterfront, where the sandy entry invites you in for a quiet swim, a paddle at sunset, or a morning coffee on the dock. Welcome to 5620 County Road #46, a place where time slows down, and weekends feel like a deep breath. This 4-season cottage has a warm, welcoming feel, with an open layout that makes hosting easy and everyday living feel effortless. The spacious kitchen flows into the dining area and a large, comfortable living room. Two fireplaces add warmth and atmosphere, especially in the cooler months. The sunroom might just become your favorite spot, ideal for quiet mornings, board games, or curling up with a good book while looking out over the lake. Two bedrooms on the main floor offer convenience and privacy, while the second level has two oversized bedrooms and a beautifully updated bathroom with a walk-in shower. Plenty of space for family and friends. Just steps away, a charming 3-season guest cabin offers a one-bedroom, one-bathroom retreat for visitors or extended family. Tucked among the trees, it's private yet close enough to feel connected. Whether you're looking for a full-time residence or a cottage escape, this property offers year-round access, beautiful surroundings, and that rare combination of space, comfort, and lakeside charm. If you've been waiting for a place where you can relax, recharge, and reconnect...this might be the one. Book your private showing and come see what life at the lake could look like. (id:59911)
Royal LePage Frank Real Estate
24 Mohawk Drive
Kawartha Lakes, Ontario
Country Living with room to breathe - your family oasis awaits! Discover the perfect blend of space, comfort and potential in this charming 3 bedroom back split, nestled on a country sized lot. Whether youre hosting summer BBQs or enjoying quiet evenings under the stars, this property delivers a lifestyle worth stepping into. Step outside and fall in love with the fully fenced backyard retreat, complete with an above ground pool, hot tub, and a spacious deck ideal for entertaining. The double garage and paved driveway offer plenty of room for vehicles, toys or tools - no need to compromise on space here. Inside the bright living areas feature a flexible layout with a separate dining room and a cozy finished basement warmed by a gas fireplace - a perfect hangout zone or family movie night space. 24 Mohawk includes 1.5 baths, including a convenient powder room downstairs. With a newer roof already taken care of, this home is ready for your finishing touches to customize it for yourself and build real value. This home offers the space and setting that are increasingly hard to find. (id:59911)
Royale Town And Country Realty Inc.
645 Fire Route 1
Selwyn, Ontario
Welcome to your dream waterfront retreat! This stunning 4-bedroom, 4-bathroom estate home with an oversized 2.5 car garage, offers the perfect blend of luxury, comfort, and entertainment. Nestled along 145 feet of shoreline, the home features 1.5 acres with breathtaking views and privacy, making every day feel like a getaway. Inside, you'll find a spacious and fully equipped chefs kitchen, ideal for hosting gatherings or enjoying quiet nights in. The indoor pool, hot tub and sauna offer year-round relaxation, while the walk out basement area offers a bar, pool table and entertainment area perfect for family game nights. A unique loft above the garage provides extra living space perfect for a kids play room or a creative studio. Near the water's edge sits a lovely and bright Gazebo with a stainless steel fridge and high top tables. With generous bedrooms, extensive renovations over the past 2 years, and a seamless indoor-outdoor flow, this home is truly one-of-a-kind. Whether you're seeking a full-time residence or a luxury getaway, this property has it all. Come experience waterfront living at its finest! (id:59911)
Royal LePage Frank Real Estate
6 Fire Route 14b
Trent Lakes, Ontario
Charming Turn-Key Cottage on Lower Buckhorn Lake 173' of Waterfront ! Escape to this storybook-perfect cottage, offering over 173 feet of shoreline on the sought-after Lower Buckhorn Lake. This turn-key 2-bedroom retreat is nestled on a majestic, level lot and is the ideal blend of cozy comfort and lakeside charm. Step inside to a bright, open-concept living area with a water-facing living room perfect for soaking in the breathtaking lake views. A welcoming kitchen, 3-piece bath, wood stove, and warm cottage dcor with wide plank flooring, add to the inviting atmosphere. Most contents are included just pack your bags and start enjoying the lake life as early as this July! Outdoors, the beauty continues with a wade-in, shallow beach ideal for kids and warm summer swims. Enjoy evenings on the dock or relax in the beautifully landscaped yard, cribbed with natural armour stone for a timeless finish. Need extra space? A bunkie provides additional sleeping quarters for guests.Whether you're swimming, boating, or simply enjoying a quiet coffee by the water, this cottage has it all. Get ready to boat on the beautiful Trent Severn. (id:59911)
Royale Town And Country Realty Inc.
166 Silverthorne Drive
Cambridge, Ontario
Beautifully upgraded 2009 Mattamy-built 1400 sqft freehold townhome located in the sought-after Mill Pond community, just minutes from Hwy 401, schools, parks, and trails. This 3 +1 bedroom, 2.5-bath home offers 3-car parking with no sidewalk, a fully landscaped front and backyard, and a bright open-concept main floor with upgraded laminate flooring, pot lights throughout, and custom zebra blinds. The modern kitchen flows seamlessly into the living and dining area, perfect for entertaining. Upstairs features a spacious primary bedroom with a walk-in closet and a 4-piece ensuite. Enjoy peace of mind with a new AC unit and new water heater (both 2023). The partially finished basement offers 1 bedroom with great potential for a future family room, full bathroom, or in-law suite. Situated on a quiet, family-friendly street and close to Silver heights Public and St. Gabriel Catholic Schools, this move-in ready home offers comfort, convenience, and value in one of the area's most desirable neighborhoods. (id:59911)
RE/MAX Millennium Real Estate
302 - 150 Colborne Street
Brantford, Ontario
Welcome to 150 Colborne Street, Unit 302 Modern Condo Living in the Heart of Downtown Brantford Its not every day a unit like this becomes available right on Harmony Square. Unit 302 at 150 Colborne offers a rare blend of modern design, comfort, and unbeatable location in one of the cities most vibrant and walkable neighbourhoods. Fully renovated and move-in ready, this stylish 2-bedroom, 1-bathroom loft-style condo is perfect for first-time buyers, investors, or students looking to be close to everything. Soaring ceilings and a thoughtfully designed open-concept layout create a bright, welcoming space. The kitchen features a sleek black-and-white design, plenty of counter and storage space, and stainless steel appliances ideal for both everyday cooking and entertaining. Step out from the primary bedroom onto your own private balcony with a front-row view of Harmony Square, where you can enjoy everything from summer movie nights to winter skating. The two bedrooms are full of natural light, offering a calm retreat from the energy of downtown. You'll also appreciate the convenience of onsite coin-operated laundry and secure building access. And when it comes to location, this one checks every box. You're just a short walk to Wilfrid Laurier and Conestoga College campuses, the Laurier-YMCA Recreation Complex, and some of the city's best local restaurants, cafes, and shops. Whether you're looking to invest in Brantford's growing downtown or want to be right in the heart of the action, this is a home that truly delivers. Let's schedule your private tour today and take the first step toward making this downtown gem your own. (id:59911)
Your Home Sold Guaranteed Realty - The Elite Realty Group
22 Arbour Street
Kawartha Lakes, Ontario
Nestled along the serene south shores of Sturgeon Lake, part of the Trent Severn Waterway, this exceptional four-bedroom, three-bathroom home offers over 100 feet of prime, west-facing waterfront perfect for soaking in breathtaking sunsets all year long. Ideally situated between Lindsay and Bobcaygeon, this property offers the peace of cottage country with the convenience of nearby amenities. Inside, the home boasts a spacious and functional layout ideal for family living or entertaining guests, with indoor/outdoor living areas designed to capture natural light, panoramic views and al fresco dining. Each of the bedrooms provide comfort and flexibility for both residents and visitors while the primary suite offers a walk-in closet, 2 pc ensuite w/laundry and breathtaking lake views through your own private patio doors that lead out to the deck for romantic evenings under the stars or to enjoy morning coffee. Outside, the property is equally impressive, with beautifully landscaped entertaining spaces, including patios, decks and firepit area that invite relaxation and gatherings by the water. Enjoy the convenience of an insulated workshop w/hydro, lakeside there is ample dock space for entertaining, or quiet relaxation, a great storage "cabin" w/hydro houses the floaties, life jackets & beverage fridge, plus there's a designated area for the water toys with a wave runner lift and boat lift complete with new canopy. Modern updates such as a steel roof, f/a furnace, propane fireplace, c/a conditioning and a Gernerlink quick connect ensures four season comfort in all weather conditions. As a full-time residence or luxurious getaway, this waterfront haven offers a unique blend of natural beauty, thoughtful design, and has room for future development potential or rental income all within a short drive of the charming communities of Lindsay and Bobcaygeon or travel by boat to enjoy shopping & fine dining in Fenelon Falls, Lindsay and Bobcaygeon without going through a lo (id:59911)
Coldwell Banker - R.m.r. Real Estate
13 Fire Route 123
Trent Lakes, Ontario
Welcome to Pigeon Lake located on the Trent Severn Waterway that is part of 5 lakes without locks! Enjoy 100 feet of prime waterfront that is excellent for swimming with a sandy bottom, 7 ft off the dock, on just over half acre of land. Enjoy your morning coffee and your evenings' night cap while sitting at your lakeside gazebo taking in the tranquil views of the lake. This custom-built brick bungalow (1988) offers an open concept kit/din/living area for entertaining. Living room has a fireplace for cozy evenings overlooking the lake and walk out to your lakeside covered deck. For extra guests and entertaining we have a separate dining room open to a great room. Home offers 3 bedrooms and 2 full baths. Primary bedroom has a walk-in closet, ensuite and beautiful views of the lake. Main floor laundry. Home has a 4 ft concrete crawl space that is great for storage! For the man that likes to keep busy, we have an attached double car garage for your projects. Outside we have a beautifully landscaped level lot with lots of room for everyone to enjoy. Located minutes outside of Bobcaygeon offering shopping, dining, entertaining and so much more. This is the place you have been searching for! (id:59911)
Ball Real Estate Inc.
25 Meagan Lane
Quinte West, Ontario
This stunning bungalow was thoughtfully designed in 2016 to fully embrace the breathtaking views of the Trent River. The expansive 14 x 32 deck serves as an ideal spot to enjoy the beautiful scenery, while the gazebo provides a peaceful retreat during the warmer months. Located in an excellent neighborhood, this home was built with a focus on premium quality to optimize the views and features a spacious attached double car garage. As you step inside, you're welcomed by a bright and open living space that seamlessly combines the living room, dining room, and kitchen, complete with a convenient island. With a total of four bedrooms - two upstairs and two downstairs - there's ample space for everyone. The primary bedroom features a walk-in closet and an ensuite bathroom with a luxurious glass walk-in shower. Downstairs, you'll discover stunning new oak stairs, generously sized bedrooms, and a washroom with a glass shower. Oversized windows throughout the lower level allow natural light to flood in, beautifully showcasing the lovely surroundings. (id:59911)
Exit Realty Group
144 Povey Road
Centre Wellington, Ontario
This exquisitely designed 4-bedroom, 4-bathroom home offers approx. 2300 sq ft of luxury and smart living in a highly desirable location in the heart of Fergus just 1 year old home. Situated on an elevated lot, offering potential views and natural protection from water issues a unique advantage compared to neighboring homes. Gourmet kitchen includes: Quartz countertops with rounded edges; Luxury hex natural stone backsplash; Gas cooking range (with optional electrical port);High-power 550 CFM range hood; Stainless steel appliances ;Reverse osmosis water purifier. Living room boasts a gas fireplace with remote, framed by high ceilings and solid wood doors throughout for a polished, upscale feel. Master bedroom features an electric fireplace, creating a cozy and inviting retreat. Master bedroom features an electric fireplace, creating a cozy and inviting retreat. Two bedrooms with private-ensuites, including one with a walkout porch perfect for your morning coffee or evening relaxation. Bluetooth speaker exhaust fans in all bathrooms. Double Car garage comes equipped with an Electric Vehicle plug .Walkout basement with 3-piece plumbing rough-in ideal for an in-law suite or future duplex conversion. Smart thermostat, nightlight pot lights, and TV-ready wiring in living room and two bedrooms. This home isn't just beautifully built it's future-ready, smartly equipped, and perfectly located. Whether you're seeking modern family living, multi-generational potential, or a premium investment, this property delivers across the board. Close to Hospital, school, Shopping nearby and parks. (id:59911)
Luxe Home Town Realty Inc.
330 Rogers Road
North Perth, Ontario
Step inside to discover 330 Rogers Road, Listowel. Nine-foot ceilings and eight-foot doors create a sense of grandeur, while custom closetshelving and California shutters add refined touches throughout. The gourmet kitchen is a true centerpiece, featuring a stunning Cambria islandand high-end appliances with a hidden butlers pantry that keeps everything organized and easily accessible. The main-level office, with itsfloor-to-ceiling glass walls, overlooks the heart of the home. The primary suite is a private sanctuary, with a spa-like bathroom, complete with awalk-in closet, dual vanities, and a separate shower and toilet. On the lower level, an automated Cedar sauna adds another layer of relaxation.The five-car garage is more than just a place to park its a thoughtfully designed extension of the home. With 10'8" ceilings, heated floors,custom cabinetry, Trusscore walls and ceilings, Chargepoint EV Charger, its ready for any season or project. Direct access to the scenic trailsbehind the property invites you outdoors year-round. The timeless stone exterior is as enduring as it is elegant, with a full-home automaticgenerator providing peace of mind no matter the season. The private, fully landscaped backyard is a true oasis featuring a 12x24 ingroundpool, a Beachcomber hot tub, an outdoor shower, and natural gas hookups for your BBQ and firepit. The pool house offers a rare year-roundliving experience. Complete with a fireplace, kitchen, bathroom, and bedroom, its perfect for guests or a private retreat. The space is equippedwith a ductless heat pump and air conditioning, making it comfortable no matter the season. This property seamlessly blends modern luxury withfunctional living, creating a space thats perfect for entertaining, relaxing, or simply enjoying lifes quiet moments. With every detail thoughtfullydesigned and every space crafted for comfort and style, this home is truly an extraordinary find in Listowel, Ontario. (id:59911)
Keller Williams Innovation Realty
657 5th Line West
Trent Hills, Ontario
Beautiful 1.25 acre lot with 365 feet frontage on the 5th Line West in Trent Hills. The lot provides a peaceful country setting for your future home. Enjoy the peace and serenity of country living while still being minutes away from all the amenities that Campbellford has to offer, including Hospital, shops, restaurants and recreational activities. This beautiful lot offers endless possibilities to create your own personal oasis on a municipal maintained paved road. Priced to Sell! **EXTRAS** This lot has a drilled well and Natural Gas goes along the front of this lot on 5th Line. (id:59911)
Mcconkey Real Estate Corporation
37 Springgarden Crescent
Hamilton, Ontario
Discover this Losani-built family home in a terrific central mountain location! Enjoy the convenience of being close to schools, shops, amenities, recreation, and commuter routes, all on a quiet crescent. This fully finished, top-to-bottom home features open-concept living and dining rooms, a huge eat-in kitchen, and an inviting family room with a fireplace on the main level, along with laundry/mudroom and a powder room. Upstairs, the master bedroom boasts a luxurious 4-piece ensuite with a separate shower and whirlpool tub, plus a large walk-in closet. Two other well-appointed bedrooms share the main bathroom. The lower level offers a rec room w/fireplace, a den/bedroom, office area, a 3-piece bath, a workshop, and storage. Benefit from a newer roof (2021), a refurbished furnace (2016), 3.5 bathrooms, a large pantry, Lazy Susans in the corner cabinets, main floor laundry, tons of storage, and the convenience of walking distance to schools. Plus, there's driveway parking for up to 6 cars! (id:59911)
Exp Realty
662 Raglan Road W
Oshawa, Ontario
Tucked beneath a canopy of mature trees, this storybook-style retreat on 2.7 private acres feels like a secluded cottage in the woods - yet it's just under 10 minutes to town. Completely rebuilt on the original foundation, the home offers over 2,145 sq ft above grade with premium construction, WestLake Royal Celect siding, superior insulation, and a high-efficiency heat pump with propane assist - making it as economical as it is beautiful! Inside, you'll find 3 bedrooms, 3 bathrooms, a separate home office, and a beautiful modern kitchen, all finished to a high standard of quality and design. The private second-floor primary suite boasts a luxurious ensuite with tranquil forest views, perfect for peaceful mornings and quiet reflection. Outside, enjoy two ponds with fountains, a meandering stream, and the dreamlike setting of your own private forest. There's even space to raise chickens or garden to your heart's content - this is the kind of place where you can truly live off the land, in harmony with nature. A second driveway leads to a large cleared rear section with two sea-cans for extra storage, plus a sprawling parking area for equipment, trailers, or future use. A covered carport includes an attached storage room, adding even more functionality. This rare offering blends modern luxury with serene rural living a home where nature, privacy, and comfort coexist effortlessly. (id:59911)
The Nook Realty Inc.
3 Pogson Drive
Whitby, Ontario
Welcome to your dream home at 3 Pogson Drive! A stunning 4+1 bedroom, 4 bathroom detached house nestled within the desirable, family-friendly Rolling Acres neighbourhood in Whitby. This exceptional property showcases over 3,000 square feet of professionally finished living space across all levels. The grand great room boasts soaring ceilings and a cozy gas fireplace that creates an inviting space for family gatherings. The updated kitchen with breakfast bar is an entertainers dream. The luxurious primary bedroom has a sitting area, a large walk-in closet and an en-suite, featuring a deep soaker tub for ultimate relaxation. The expansive finished basement features a rec room perfect for family fun. The private backyard is an outdoor retreat with a large deck, garden shed, and mature trees offering privacy and tranquility. Conveniently located close to shopping, excellent schools, parks, and other amenities. This home is perfect for a growing or multi-generational family! Upgrades: Pride of ownership is evident with many upgrades such as new furnace(Feb/2025), updated Roof & Eavestroughs,(2020) New windows(2018) updated kitchen, stair case & central vac system. The flooring has been upgraded on every floor (id:59911)
Coldwell Banker 2m Realty
1187 Hobbs Drive
London, Ontario
Welcome to this spectacular Custom Home Built by The Signature Homes situated in South East London's newest development, Jackson Meadows. This flagship model embodies luxury, featuring premium elements and meticulously planned upgrades throughout. Boasting a generous 2,503 square feet, above ground. The Home offers 4 Bedrooms with 4 Washrooms - Two Full Ensuite and Two Semi-ensuite. Main Level features Great Foyer with Open to Above Lookout that showcases beautiful Chandelier just under Drop down Ceiling. Very Spacious Family Room with fireplace. High End Kitchen offers quartz countertops and quartz backsplashes, soft-close cabinets, SS Appliances and Huge Pantry. Inside, the home is enhanced with opulent finishes which includes3 Accent Walls-1 in Family room and 2 in Master Bedrooms. Glass Railing for your luxurious experience. (id:59911)
RE/MAX Realty Services Inc.
2126 Golf Club Road
Hamilton, Ontario
Nestled on a rare, premium-sized 100 x 200 ft lot, this spacious bungalow offers the ultimate combination of privacy, convenience, and modern living. Situated just minutes from all essential amenities, this property is ideal for those seeking a serene retreat without compromising on accessibility. With its meticulously maintained interiors, recent upgrades, and expansive outdoor spaces, this home is a haven for families, professionals, and anyone looking for a peaceful yet connected lifestyle. The bungalow boasts recently refinished hardwood floors throughout, creating a warm and inviting atmosphere. The custom kitchen is a standout feature, equipped with quartz countertops and multiple skylights that bring in an abundance of natural light. Off the formal dining room is a large deck, perfect for entertaining or relaxing in your hot tub while enjoying the serene countryside views. The lower level is fully finished, offering a cozy family room with plush carpeting, a paneled games/hobby room, a newer three-piece bath, and a convenient laundry area. This home has been meticulously maintained and upgraded, ensuring it is both energy-efficient and durable. The roof, installed just six years ago, features 40-year shingles and complete ice and water protection, providing peace of mind against leaks. The eavestrough system includes leaf guards for added protection. In 2013, all windows and doors, including the garage door, were upgraded for enhanced energy efficiency and security, a new bathroom was installed in the basement, and in 2021, a high-energy furnace was added to ensure reliable and efficient heating. Additional upgrades include a three-year-old water filtration system, a (5000 gallon) PVC-lined water tank that will be cleaned prior to closing, and a septic system inspected 12 years ago and scheduled for cleaning before closing. The home also features a double-pump backup system for the sump pump with battery backup, ensuring protection against power outage. (id:59911)
RE/MAX Escarpment Realty Inc.
105 - 107 Bagot Street
Guelph, Ontario
Join us for an open house on Sunday from 2-4 pm. June 1. Are you ready for home ownership? Heres your start. Ideally located for commuting whether by car or transit. This boutique sized building is quiet and very well maintained. Your condo has a patio just off the living room with lots of shade from the trees. Theres a large primary bedroom with ample closets and a full sized bath. Carpet free. Laundry is ensuite as well.There is easy access to the Hanlon or north to Highway 7 for commuters. Its 15 minutes to 401 and 10 minutes to University of Guelph campus. Malls, restaurants and services are within minutes of your new home. Everything in this home is updated and easy to maintain. (id:59911)
Coldwell Banker Escarpment Realty
12 Carousel Court
Toronto, Ontario
Location, location, location! Yorkdale-Glen park community! 4 bedroom 4 level side split house. Large pie shape irreg lot on quiet cul-de-sac. Separate entrance for basement. 2010 addition with large family room and finished basement. Updated kitchen. Double car garage with 6 car driveway. Central vacuum. Heated floor in primary bathroom. Brazilian hardwood decking. Cedar fence. Flag stone porch. Lovely garden shed. Inground irrigation sprinkler system. Fieldstone private school nearby. Close to transit, Allen/401 and Yorkdale. Subway to Downtown. A true Gem! (id:59911)
Homelife Landmark Realty Inc.
1116 Springbrook Crescent
Oakville, Ontario
Stunning renovated 2 Storey, 3+1-bedroom home in one of Glen Abbeys most desirable areas. Located on a quiet, tree-lined street full of families and kids. Great main floor layout features a large family, dining room area, office and stylish renovated kitchen with under-cabinet lighting and custom seating bench in the eat in area. Sliding doors in the kitchen lead to a private pie shaped premium lot with mature backyard with patio. The second floor offers a huge primary bedroom with loads of closet space and a fully renovated chic ensuite. The main bathroom on this level has also been tastefully refreshed. Professionally finished basement includes a renovated bathroom, recreation room & gym (gym was originally a bedroom). Easy access to trails, parks, schools & highways. A home like this rarely comes up on the market. Book your appointment for a private showing. (id:59911)
RE/MAX Aboutowne Realty Corp.
1504 - 56 Annie Craig Drive
Toronto, Ontario
Life is better by the lake and this bright corner unit at Lago proves it. With southwest exposure, floor-to-ceiling windows, and a large wraparound balcony, you'll enjoy sunshine and water views all day long. Inside: 775 sq ft of functional space with 2 bedrooms, a separate den, and open-concept living/dining with 9-ft ceilings and engineered hardwood throughout. The kitchen features granite counters, a centre island, and stainless steel appliances. Freshly painted and move-in ready. Includes 1 underground parking spot and 1 locker. Walk to the lake, parks, shops, transit, and restaurants. Easy highway access. Resort-style amenities in a well-managed building. (id:59911)
Keller Williams Real Estate Associates
144 Archdekin Drive
Brampton, Ontario
Welcome to this beautifully renovated semi-detached gem in the heart of Brampton , featuring 3 spacious bedrooms + 2 bedroom in the basement apartment with a separate entrance! Located in Madoc Neighbourhood, Modern open-concept layout with combined living & dining rooms, ideal for entertaining and family gatherings, Gorgeous upgraded kitchen renovated in 2022 with quartz countertops, breakfast bar, backsplash, stainless steel appliances including fridge, stove, dishwasher, hood fan/chimney. The property is well-suited for families looking for a spacious layout. Beautifully landscaped lot, Patio area with two storage sheds and a charming front deck perfect for morning coffee or evening relaxation. 3 car parking, Vinyl windows (2020), front porch/deck (2022), New roof (2022), Furnace & AC (2022), Renovated bathroom with sliding door glass (2022), Interlocked front walkway & backyard patio. Whether you are looking for a primary residence or an investment opportunity, this home presents great potential. (id:59911)
RE/MAX Skyway Realty Inc.
3350 Columbine Crescent
Mississauga, Ontario
Welcome to your forever home in the heart of the coveted Lisgar Community of Mississauga! Set on a rare premium pie shaped 150-foot deep lot, this meticulously maintained 2-storey residence offers the perfect combination of space, comfort, and luxury - both inside and out. The main floor welcomes you with a bright open-concept kitchen, spacious dining area, and cozy living room, flowing seamlessly into a stunning solarium-style family room with panoramic views of the backyard oasis. Whether you're hosting guests or enjoying a quiet evening, this sun-filled space is sure to impress.Upstairs, you'll find four generous bedrooms, including a primary suite with a private 3-piece ensuite, plus an additional 4-piece bathroom to accommodate the whole family.The fully renovated basement offers even more living space with ample storage, a large recreation area, 4-piece bathroom, and a custom bar - ideal for entertaining, game nights, or relaxing with family and friends. But the true showstopper is the incredible backyard oasis: a beautifully landscaped retreat featuring an in-ground pool, spacious back deck, grass for the kids to play, and a stylish cabana - your private escape just steps from home. With ample parking in the driveway and pride of ownership throughout, this is a rare opportunity to own a home that truly has it all. (id:59911)
RE/MAX Aboutowne Realty Corp.
34 Narrow Valley Crescent
Brampton, Ontario
Welcome to this stunning 2 Storey detached home nestled in one of Brampton's most desirable neighborhoods, offering a perfect blend of luxury, comfort and convenience. This beautifully maintained and upgraded home boasts 4 spacious growing family or those seeking an upscale lifestyle in a prime location. Separate side entrance to basement. A must see. Don't miss out on this one. (id:59911)
RE/MAX Crossroads Realty Inc.
Lower - 394 Kane Avenue
Toronto, Ontario
Stunning Lower level 2 Bedroom Unit. Junior Living Room/Foyer (Not full size living room). Million$ Views From Backyard Over Looking Toronto With Huge Deck! 5 Minutes Walk To Eglinton Lrt Keelesdale & Caledonia Stations. Walking Distance to Restaurants, Shops and muchmore. An Amazing Opportunity to live here! Also Minutes Away from Great Schools: Silverthorn Community School & Keelsdale Junior Public & George Harvey. Ideal for a couple or small family! (id:59911)
Royal LePage Signature Realty
872 Whittier Crescent
Mississauga, Ontario
Anchored On More Than Half An Acre Of Riparian Shoreline, Ville Vue Estate Blends Resort Serenity With City Glamour, Offering Uninterrupted Toronto-Skyline Panoramas From A Rooftop Driving Range And Cascading Limestone Terraces That Descend To A Heated Pool, Spa-Style Hot Tub, Twin Stone Fireplaces, And Manicured Gardens. Behind Its Four-Car Gallery Garage, The Sprawling 7,700 Sq Ft Bungalow Marries Old-World Craftsmanship, Think African-Mahogany-Paneled Library With Hidden Wet Bar Yet Still Has Modern Openness: A Culinary Showpiece Kitchen, Grand Dining Salon, Sun-Soaked Great Room, And An Owners Wing Featuring A Private Office, Fitted Dressing Room, And Spa Ensuite That Opens Directly Onto The Lakefront Terrace. The Entertainment-Rich Lower Level (Complete With Wet Bar, Climate-Controlled Wine Cellar, Cinema Lounge, Billiards Zone, Professional Gym, And Convertible Guest Suite) Ensures Every Gathering Is Memorable, While Thoughtful Luxuries Such As Main-Floor Laundry, Mudroom, And Abundant Storage Make Daily Living Effortless. From Sunrise Paddleboarding Off Your Own Dock To Sunset Cocktails Beside The Waterfall, Ville Vue Delivers An Unparalleled Lakefront Lifestyle. By Private Appointment Only. (id:59911)
RE/MAX West Realty Inc.
336 Lisa Marie Drive
Orangeville, Ontario
***Rarely Offered!!!*** This Beautifully Maintained 5-Bedroom Home Is The Perfect Blend Of Space, Comfort, And Charm. Featuring Gorgeous Hardwood Flooring Throughout, A Freshly Painted Interior & PotLights (2025), And A Bright, Open-Concept Main Floor: Ideal For Family Living And Entertaining! The Heart Of The Home Is The Modern Kitchen, Flooded With Natural Light And Designed For Hosting With Ease. Step Outside To A Brand-New Deck (2024) Overlooking Mature Trees, Vibrant Gardens, And A Peaceful Backyard Oasis. Enjoy Generously Sized Bedrooms And Large Sun-Filled Windows. A Primary Bedroom With A Walk In Closet And 4pc Ensuite! Appreciate A Walkout Basement With Incredible Potential For A Future In-Law Suite. Situated In A Family-Friendly Neighbourhood, This Home Offers 6-Car Parking And Is Close To Parks, Schools, Trails, And All Amenities. A True Gem In A Growing City!!! (id:59911)
Revel Realty Inc.
103 Tysonville Circle
Brampton, Ontario
Welcome to this beautiful warm home in the heart of highly sought-after Northwest Brampton! This beautifully maintained Mattamy-built detached home offers 3+1 bedrooms and 3 bathrooms, blending modern style with everyday comfort. Featuring interlocked driveway (2023) for extra parking, no sidewalk, 9-foot ceilings and hardwood floors throughout the main level, the home boasts a functional layout with separate dining, living, and breakfast areas. The gourmet kitchen is a standout, equipped with premium 42-inch cabinetry, quartz countertops, and high-end stainless steel appliances, perfect for any cooking enthusiast. Step outside to a landscaped backyard oasis with a large deck, gazebo, patio furniture, heater and a spacious shed for extra storage. Located just minutes from Mount Pleasant GO Station and close to top-rated schools, public transit, parks, and essential amenities, this home offers the perfect balance of elegance, convenience, and lifestyle. Don't miss your chance to own in one of Brampton's most sought-after and upcoming communities! (id:59911)
Exp Realty
630 - 26 Gibbs Road
Toronto, Ontario
If You Want Value, Look No Further Than This Stunning Modern 1 Bedroom Condo Unit With Parking At The Luxurious Park Terraces At Valhalla Town Square. This Very Well Maintained Condo Does Not Disappoint. It Features a Modern Kitchen With A Kitchen Island, Perfect For Extra Prep Space and Dining. It Also Boasts A Spacious Living Room Filled With Natural Light, A Large Bedroom, and Comes With a Parking Space. Great location close to, Hwy 427, Hwy 401, QEW, Go Station, Shopping, Transit. Building Amenities include Security, Gym, Sauna, Library, Games Room, Outdoor Infinity Pool, Party Room with Outdoor Space. Take Advantage Of This Opportunity To Live In This Amazing Home (id:59911)
Exp Realty
39 Boustead Avenue
Toronto, Ontario
Welcome To This Charming Neighborhood! 4-Bedroom House With In-laws Suite in The Basement, Offers Spacious Living Space And Large Garden With Mature Trees; Garden Shed/Workshop. Steps To Roncy Village With Cozy Restaurants, Bars, Small Shops And High Park!. Family Oriented Neighborhood With Outstanding Schools! Close To Dundas Subway Station And TTC (id:59911)
Gowest Realty Ltd.
14 - 4045 Upper Middle Road
Burlington, Ontario
Welcome Home to this bright, spacious, and beautifully updated townhome with low condo fees, tucked away in a quiet enclave of the sought-after "South of the Green" complex in Millcroft. Step inside and be wowed just by the feeling of home. The open-concept living and dining area features a walkout to a private balcony that offers a sun-filled atmosphere-ideal for enjoying your morning coffee. The entire home has been tastefully renovated, showcasing modern wide-plank luxury vinyl flooring throughout both levels. The classic open-concept kitchen includes a charming picture window, space for a cozy seating area, and comes equipped with all-new stainless steel appliances. Upstairs, you'll find two generously sized bedrooms, each with its own 2-piece ensuite, connected by a shared Jack & Jill tub/shower- the perfect layout for convenience and privacy. The laundry is conveniently located on the second floor, and features a brand-new washer and dryer (2025). Enjoy peace of mind with major updates already completed: Furnace, A/C, and on-demand Hot Water Heater (all owned and new in 2025). The location couldn't be better-easy access to QEW, 407, and Hwy 5, top-rated schools, Tansley Woods Community Centre, and just minutes to parks, bike paths, trails, golf, and more. Act quickly-this exceptional home won't be on the market for long. Just move in and start living your best life! (id:59911)
Royal LePage Realty Plus Oakville
1105 Mississauga Valley Boulevard
Mississauga, Ontario
** Offers anytime ** This updated raised bungalow is situated in the high-demand Mississauga Valley area on a generous 60' x 120' lot. The open-concept main floor features modern finishes and a bright, airy layout with seamless flow between the kitchen, dining, and living areas perfect for daily living and entertaining. Step out onto the spacious deck with an outdoor eating area, ideal for enjoying warm evenings with the tree shade. One of the few homes that back directly onto Greenfield Park, the south-facing backyard offers a private entrance to this beautiful green space, which provides easy walkability to Briarwood Public School at one end and Canadian Martyrs Catholic School at the other. The finished basement offers ample ceiling height, a separate entrance, a fourth bedroom, and direct access from the attached garage, providing flexibility for guests, in-laws, or possibly a nanny suite. Move-in ready with thoughtful updates throughout, this home blends comfort, functionality, and a unique connection to nature in a highly sought-after neighbourhood an exceptional opportunity for families or investors alike. The location features easy access to transit, highway and upcoming Hurontario LRT. Close to Square One Shopping Centre, parks and top rated schools and steps to Mississauga Valley Community which offers a wide range of indoor and outdoor sports amenities. (id:59911)
Bosley Real Estate Ltd.
21 - 1169 Dorval Drive
Oakville, Ontario
16 MILES CREEK RAVINE + WALKOUT BASEMENT + PROFESSIONALLY FINISHED DOUBLE GARAGE BUNGALOW. Short distance to TWO most popular golf courses in Oakville, YOU HAVE ALL. This rarely find property is on a quiet crescent. Stunning executive end unit double garage townhome backing onto scenic 16 Mile Creek with a finished walkout basement. It offered private elevated balcony facing the endless nature colour. The ground-level patio provides for serene outdoor living. The home showcases 9 feet ceiling, hardwood floors, solid wood railing. It boasts crown moulding, tray ceiling in the dining room. Large floor to ceiling windows lead bright natural sunlight to the interior. 9-foot vaulted ceilings with pot lighting and custom lighting fixtures throughout. The open-concept custom kitchen is equipped with granite countertops, gas cooktop, built-in oven & microwave. It also features elegant mosaic tile backsplash, deep pots and pans drawers, under-cabinet lighting, and a built-in breakfast bar. You will enjoy cozy nights with two gas fireplaces on different level. It also features wainscoting on the main floor and a French door walkout to the balcony. The extremely functional layout includes two bedrooms. The master comes with a spacious 5-piece ensuite featuring double vanity, granite counters, soaker bathtub with tile backsplash, and a glass walk-in shower. The finished basement offers a second bedroom and office, along with built-in storage. Major upgrades include roof (2016/2017), AC/furnace (2022), and new pipes. Condo fee includes roof, window, alarm system and snow removal. (id:59911)
RE/MAX Aboutowne Realty Corp.
19 Alabaster Drive
Brampton, Ontario
Welcome to this lovely, beautifully renovated fully detached 3-bedroom home featuring a legal second dwelling unit perfect for families, investors, or anyone seeking modern comfort with rental potential! Located in a highly sought-after neighborhood, this move-in-ready home offers 3 spacious bedrooms and 3.5 updated bathrooms, plus 4-car parking and a legal basement apartment approved by the City of Brampton with a separate side entrance. Step inside to a bright and open foyer, leading to an open-concept living and dining area flooded with natural sunlight through brand-new 2025 windows. The heart of the home is a custom-built kitchen, complete with stainless steel appliances, gas stove, custom cabinetry, and a modern layout designed for both function and style. Walk up the solid oak wood staircase with new railings to find three generously sized bedrooms, including a master retreat with custom cabinets and a luxurious 4-piece bathroom adorned with porcelain tiles. The second and third bedrooms also feature custom closets and share a beautifully renovated full bathroom. The legal basement unit offers a large bedroom with a big window and custom closet, a full kitchen with stainless steel appliances, its own private laundry, and a separate entrance ideal for extended family or rental income without shared utilities. Enjoy the outdoors in your big backyard perfect for kids, summer entertainment, and weekend barbecues. With brand-new updates throughout, including paint, windows, kitchen, bathrooms, and more, this home is truly turnkey. This property wont last long schedule your private showing today! **Newly Installed entrance door (2025), LED Pot lights (2023), New cabinets with Quartz Countertops (2023), Camera System (2024), Garage Door with Wi-fi Opener (2024)** (id:59911)
RE/MAX Skyway Realty Inc.
7 - 3055 Elmcreek Road
Mississauga, Ontario
This is the one! Great affordable starter townhome in a popular and central Mississauga location! Complete with private garage and amazing roof-top terrace. Everything you need is conveniently located next door (Home Depo, Shoppers, Superstore etc). Big neighbourhood park, splashpad, school, just 1 min walk at the other end of this complex. Easy transit access! (subway, square one, Go station). Wonderful home on 2 levels. Open concept living & dining area, open to the kitchen. Kitchen comes with granite counters and stainless steel appliances. 2 Private bedrooms on the upper level and an incredible large roof top terrace, big enough for a gazebo, or large family gatherings. Sunny western exposure on the deck. See photos and video tour! (id:59911)
Cityscape Real Estate Ltd.
217 La Rose Avenue
Toronto, Ontario
A must see home! This beautifully maintained 4-level backsplit home, perfectly situated in one of Etobicoke most desirable neighbourhoods. Offering a blend of space, comfort, and functionality, this residence is ideal for families seeking a home in a prime location with easy access to essential amenities.A well-appointed eat-in kitchen with ample space for casual dining, complete with two east-facing windows that bathe the room in natural light.A bright and inviting living and dining room with a walk out to the side yard, ideal space for hosting social gatherings. Upper level features spacious 3 bedrooms with double mirror closets, with a marble 4-Piece bathroom, luxurious and stylish designed for comfort and convenience. Ground floor family room, a cozy retreat featuring a charming wood fireplace and a walkout to the backyard, perfect for relaxing evenings or entertaining guests. 3-piece washroom and fourth bedroom conveniently located on the same level. Lower level recreation room is a versatile space perfect for a home theater, gym, or playroom. 5-Piece bathroom conveniently located beside the recreation room, offering added comfort for guests or family members. Second Kitchen and laundry room. Short walk to schools - A perfect setting for families with school-aged children. Near public transit, churches, walkable access to essential services, including a medical building with a pharmacy. Minutes to Royal York Plaza - shopping, dining, and everyday conveniences just around the corner. Steps to the Future Eglinton LRT, 10 minutes to Pearson International Airport. (id:59911)
Keller Williams Co-Elevation Realty
13 Banner Elk Street
Brampton, Ontario
Welcome to this exquisite 2-story North Facing semi-detached home in the prestigious Westfield community of Brampton West. Rarest Of Rare, Mudroom converted to Office/ Library by builder on Main Floor with city approval. Great Gulf Built, above grade approx. 1900 Sq Feet home with Legal Basement Apartment. Main floor features Office, open concept Dining, Great Room and Kitchen. Gourmet Kitchen Offers Extended Cabinets, Backsplash, Quarts Widened Countertop, High End Appliances and Extended Island. Spacious and well-lit living room. Second Floor features 4 spacious bedrooms, 2 full washrooms and laundry. Primary Bedroom offers walk in closet and 4 Piece ensuite bathroom. 9 Feet ceiling on main floor and Separate Entrance By Builder. This home provides ultimate convenience and a lavish lifestyle, with parks, schools, and plazas all within walking distance, as well as the Prestigious Lionhead Golf Course only minutes away. Close to site of future Embleton Community Centre. Legal Basement Apartment , Rental potential for $ 1800/ Month. Basement Has Separate Owner's area. Top Of the Line Appliances. Steps Aways from Shree Geeta Park. Close to Major Plaza, Banks, Restaurants, Grocery Stores and Gold Course. (id:59911)
Save Max Achievers Realty
41 Christie Drive
Brampton, Ontario
Absolutely Gorgeous Detached Beauty in Desirable Stonegate in The Community of Heart Lake. Immaculate Well Maintained Home On A Premium Private Lot With a Lush Professionally Landscaped Backyard Oasis Featuring an Inground Pool & Hot Tub With Brand New Liner 2025. No Need For A Cottage! This Home Offers 3+ 2 Bedrooms, 4 Baths, Family Sized Upgraded Eat-In Kitchen W/ Granite Counter Top, Stainless Steel Kitchen Aid Appliances , Induction Stove, B/I Dishwasher, OTR Microwave And Plenty Of Storage Overlooking the Amazing Backyard . Open Concept 1st Main Floor Family Family Room W/ Fireplace Ocean Stone Surround & Built In White Cabinetry With Access to The Backyard. Second Main Floor Family Room Could Easily Be Used As 4th Bedroom On Main Floor With Plenty Of Room For A 5th Bathroom Ensuite Featuring French Doors Hardwood Flooring, Crown Moulding & Large Windows Overlooking The Front Yard Over The Garage. Upper Level Master Bedroom With Luxurious Spa Like Ensuite & W/I Closet. Finished Basement At Grade , Feels Like A Main Floor With Large Windows & Plenty Of Light With Potential 5th Bedroom & New 3 Piece Bath Access To The Garage For Any Family Needing Bedroom At Grade & Access To A Bathroom! Also An Oversized Rec Room With New Flooring & Bar Area. Must See! (id:59911)
RE/MAX Realty Services Inc.
150 - 5030 Heatherleigh Avenue
Mississauga, Ontario
Stunning Townhouse in Prime Location! Welcome to the beautifully designed, renovated all throughout, and meticulously maintained townhouse in a prime location, ideal for young professionals and families with children. This sun filled home boasts three plus one large bedroom, a den with a skylight, refurbished hardwood floors, and updated baths with quartz c-tops. The reno'd kitchen features ample space for storage and brand-new LG stainless steel appliances as well as quartz c-tops and quartz kitchen island. Enjoy open concept living and dining room areas for entertaining and relax in your private enclosed backyard. This 1500+square foot townhouse offers abundant space for growing families and entertaining guests. The large private garage with driveway provides plenty of parking space for two vehicles and a central vac ready to be hooked up. (id:59911)
RE/MAX Real Estate Centre Inc.
901 - 350 Mill Road
Toronto, Ontario
***OPEN HOUSE MAY 1 AND JUNE 1: 2-4:30 PM. MUST BE SOLD!!!Fantastic Location! Family Oriented Building. Great Layout! Own Balcony! Show and Sell! (id:59911)
Homelife/response Realty Inc.
72 Arcadian Circle
Toronto, Ontario
Picture perfect character home complete with white picket fence in a beautiful lakefront community. Since 2018, it's been thoughtfully renovated with new hardwood floors, a reconfigured main floor featuring a powder room, laundry, and custom built-ins. The brand-new kitchen includes a new window and back entrance. Upstairs offers clever crawl-space storage and a renovated bathroom. Pot lights, new electrical and plumbing add peace of mind. The finished basement includes a full in-law suite with separate entrance, kitchen, and laundry- perfect for extended family or rental income. Move-in ready and filled with warmth and functionality. Fully fenced front and back yards great for kids or pets. (id:59911)
RE/MAX Professionals Inc.
19 Schneider Avenue
Kitchener, Ontario
Your home awaits at 19 Schneider Avenue, this property is situated in the Victoria Park neighborhood of Kitchener, Ontario. This area is renowned for its historic charm, characterized by well-preserved homes and tree-lined streets. The neighborhood's centerpiece, Victoria Park, offers residents access to walking trails, a lake, playgrounds, and hosts various community events throughout the year. The property features a commercial kitchen, office space with private entrance from the side of the house, large bedrooms with potential large walk-in closets. The property is so large that it may be converted into a multi-family dwelling. Zoning alows for different options, check with city for options. Long driveway allows for plenty of tandem parking plus parking space in the back. The property is within walking distance to downtown, tech hub, soccer park public pool, easy access to a variety of restaurants, shops, and cultural venues. The area is well-served by public transit, facilitating convenient travel throughout the city. (id:59911)
Right At Home Realty Brokerage Unit 36
43 Sergio Marchi Street
Toronto, Ontario
Beautiful & Spacious Home in Sought-After Oakdale Village!Nestled in the desirable Oakdale Village, this stunning home boasts an impressive floor plan with a thoughtful and efficient use of space. As one of the largest models in the community, it offers a perfect blend of comfort and style.Featuring elegant hardwood floors and a striking staircase, this home includes a cozy family room and a full-size gourmet kitchen with a dedicated dining area. Step out onto the covered terrace for seamless indoor-outdoor living. The generously sized bedrooms provide ample space for relaxation, while the expansive primary suite offers a spa-like ensuite bath for ultimate comfort.Conveniently located near York University, public transit, shopping, dining, and recreation, this move-in-ready home is ideal for families seeking space, modern features, and a welcoming community. (id:59911)
Welcome Home Realty Inc.
3323 Homark Drive
Mississauga, Ontario
Prime Applewood backsplit home (4-level) on a rare 50' wide, beautifully landscaped lot! Spacious & sun-filled (south-west exposure!), 4 bedroom/2 bath home (wide model) on a quiet, family-friendly street. A grand stone walkway/gardens lead to a classic stone façade/front entrance. Inside, you'll find a fantastic/functional centre-hall layout flooded with natural light & ample living space. Separate living & formal dining rooms (perfect for entertaining!) and a wonderful, eat-in kitchen that includes a bright breakfast area. The lower levels include a separate entrance and a clever layout with great potential for a future in-law suite. Enjoy updated bathrooms, abundant storage, and recent mechanical upgrades including furnace, A/C, and owned hot water tank (all 2018). Retreat to the backyard oasis & enjoy a private, fully fenced yard with a covered patio, custom shed, and a beautifully landscaped garden - an ideal space for summer gatherings or peaceful relaxation. Concrete driveway (2019), concrete & stone walkways (2019), fence (2019), custom shed (2019), pot lights (2018). Benefit from unparalleled access to local schools, parks & rec facilities, transit, shopping, major highways (QEW, 403, 410). This is a smart move for families, investors, or anyone looking for space and flexibility in a highly sought-after area. (id:59911)
RE/MAX Professionals Inc.
