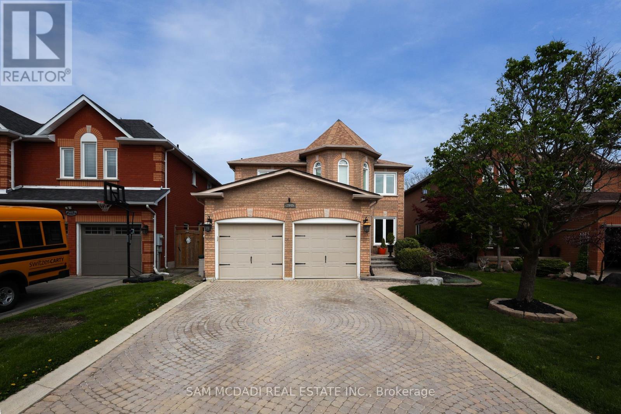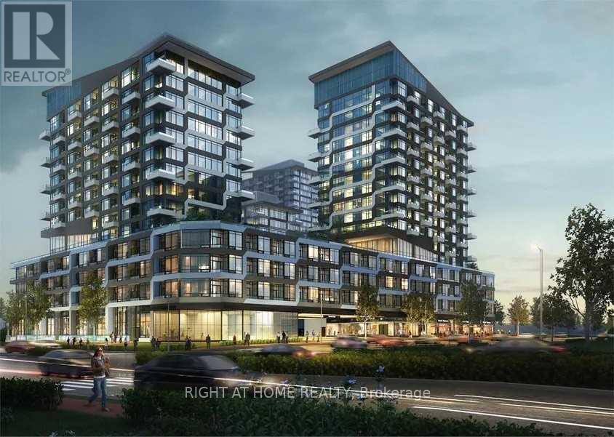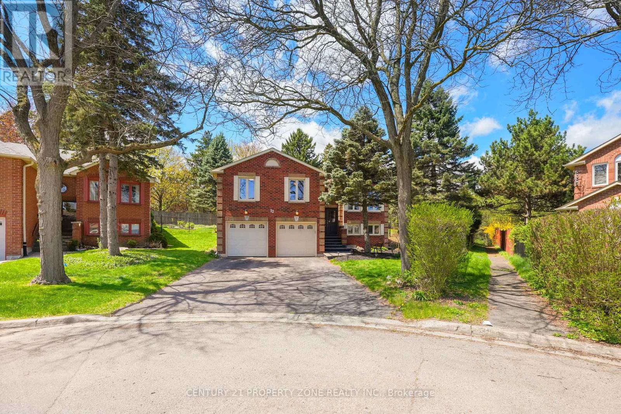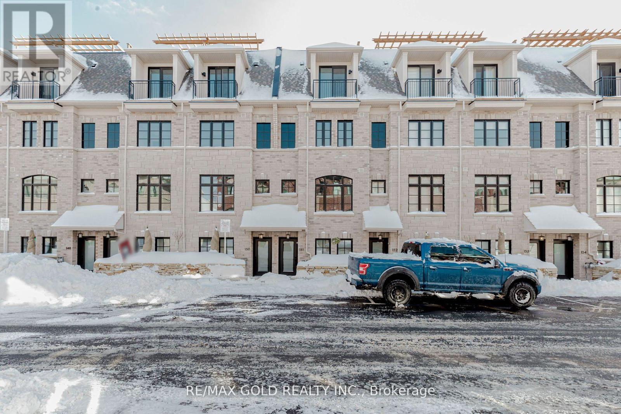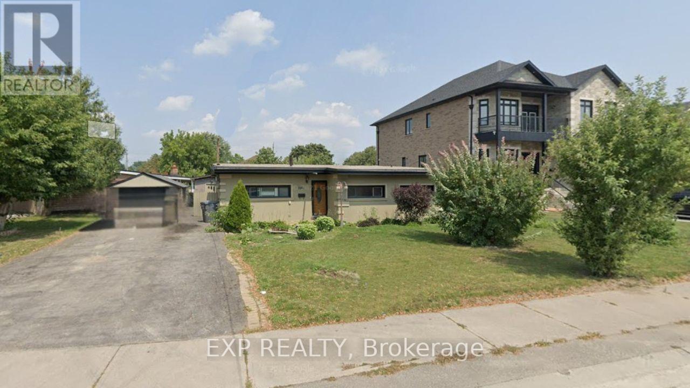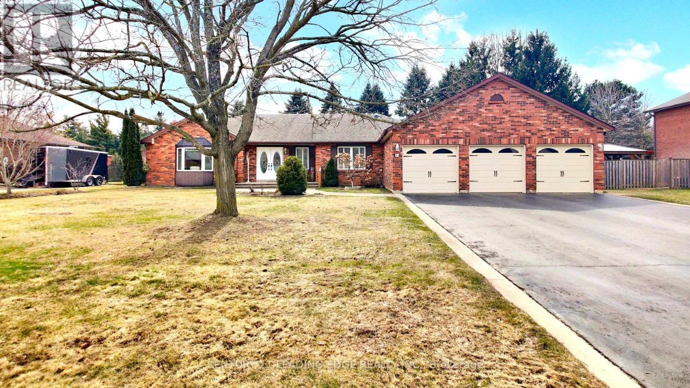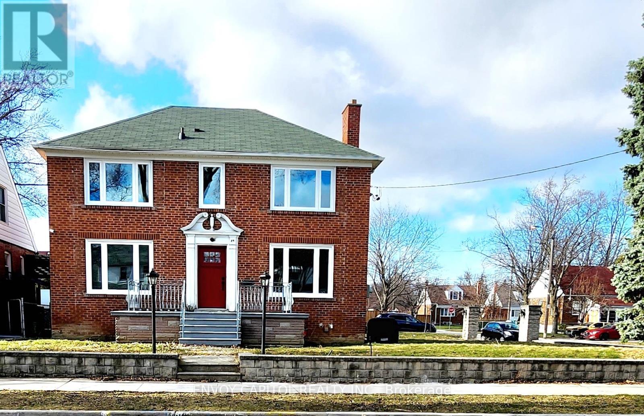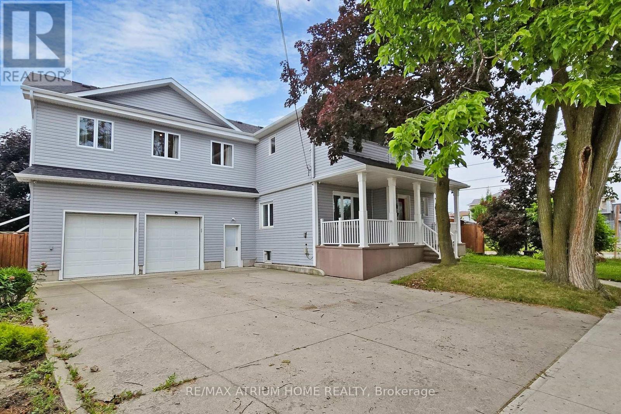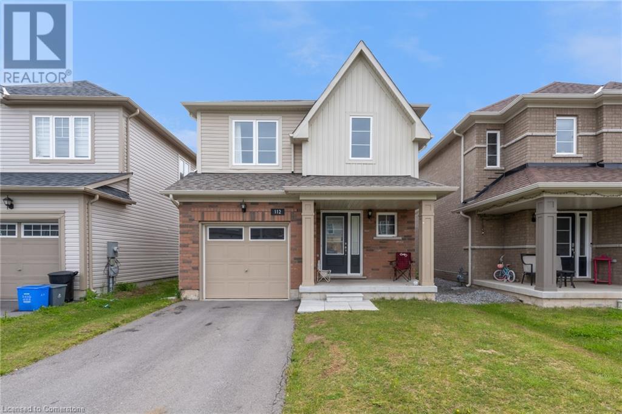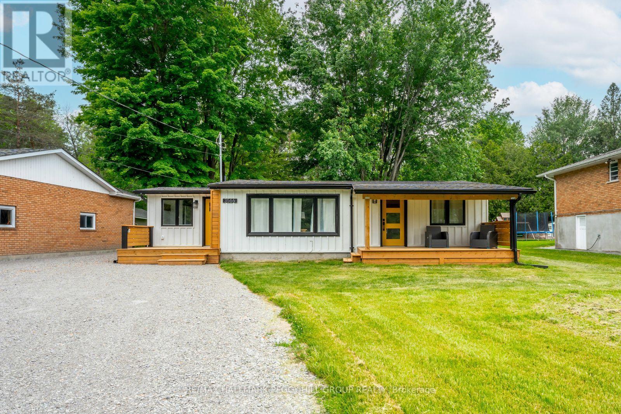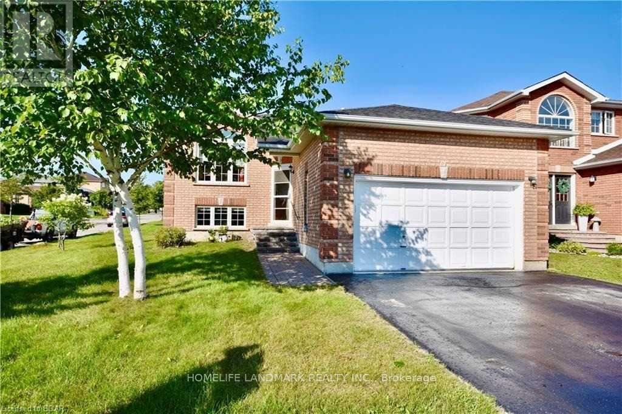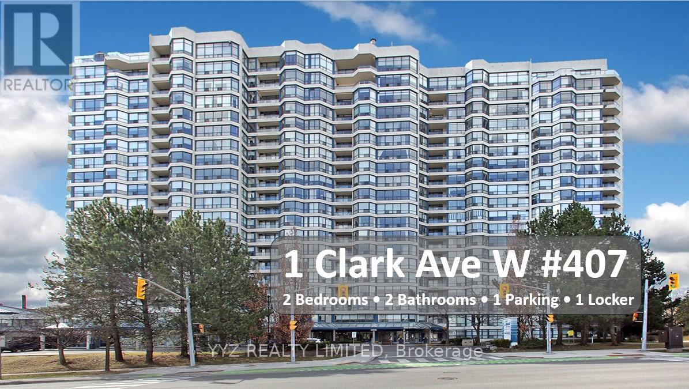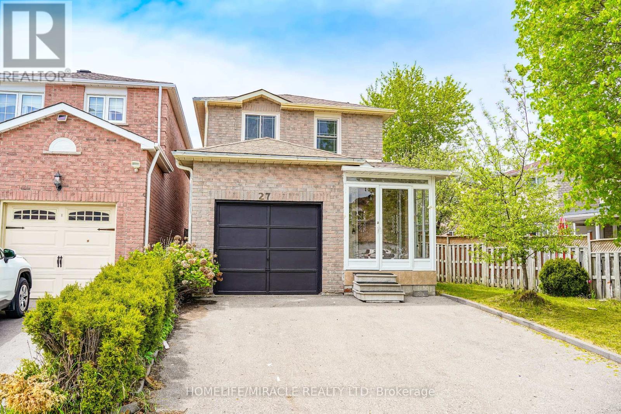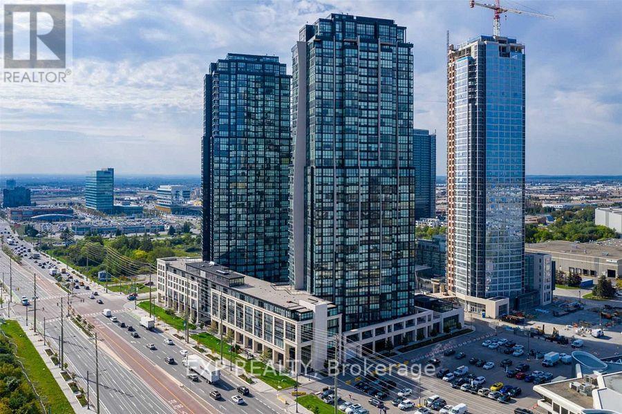1423 Liverpool Street
Oakville, Ontario
Beautifully maintained home on a quiet, friendly street in Oakville, just steps from scenic trails, a pond, and a short walk to Oakville Soccer Clubs four outdoor fields. Supermarkets and everyday essentials are close by, offering exceptional convenience. Located within walking distance to top-ranked Forest Trail Public School (Fraser ranking 1/3021) and highly rated Garth Webb Secondary School (ranking 28/746). The home features a bright living room with soaring13 ft ceiling, California shutters, four spacious bedrooms upstairs, and a finished basement with an additional bedroom. Enjoy summer days in the saltwater swimming pool, with the added of automatic irrigation systems in both the front and back yards. (id:59911)
Royal LePage Real Estate Services Ltd.
3949 Baggins Court
Mississauga, Ontario
Welcome to this stunning 4-bedroom detached home nestled on a child-friendly cul-de-sac in the desirable Lisgar community of Mississauga. This beautifully maintained home, offering 2,336 sq. ft. of living space, is perfect for families seeking both comfort and style.As you step through the ceramic-tiled entryway, you'll be greeted by a spacious formal living room, featuring a large picture window that brings in natural light. The separate dining room is elegant touch of sophistication to your entertaining space.The heart of the home is the expansive kitchen, large counter space, ceramic floors, and an adjoining eat-in area that walks out to the private backyard. It's a perfect space for family meals or casual gatherings. The kitchen seamlessly flows into the large family room, which boasts a cozy corner gas fireplace, making it ideal for relaxation or entertaining.Upstairs, the primary bedroom offers a peaceful retreat, featuring a walk-in closet and a luxurious 4-piece ensuite with a separate shower. The second bedroom is generously sized, with an additional sitting area, making it perfect for a variety of uses, whether it be a guest suite, home office, or playroom. The third and fourth bedrooms are bright and spacious and ample closet space.The unfinished basement offers endless possibilities for future expansion and is ready to be transformed into your ideal recreational space, gym, or extra storage. With central air, forced air gas heating, and an attached 2-car garage, this home has all the modern amenities for your comfort and convenience.Situated in a family-oriented neighborhood with excellent schools, parks, and convenient access to highways, this property is truly a gem. Dont miss out on the opportunity to make this beautiful home yours! (id:59911)
Sam Mcdadi Real Estate Inc.
307 - 297 Oak Walk Drive
Oakville, Ontario
Welcome To Living In The Award Winning And Highly Acclaimed Oak & Co. Enclave. Be Stunned By The Soaring 10Ft Ceilings, Bright Modern Open Concept Layout, Upgraded Kitchen With High End European Built-In S/S Appliances, Quartz Counters, Oversized Bathroom With Glass Enclosure, Premium Wide Plank Laminate Flooring Throughout, Spacious Balcony Overlooking Podium's Peaceful And Refreshing Green Roof. Literally Footsteps Away From All Amenities! (id:59911)
Right At Home Realty
45 - 2665 Thomas Street
Mississauga, Ontario
Well Maintained Executive Style Townhouse Backing Onto A Park In The High Demand Community Of Central Erin Mills, 3 Bedrooms Incl. Ensuite Master Bedroom,In-House Garage Access,Rare Double Car Garage, Location Is Fantastic! Walk To Quaint Town Of Streetsville W/Shops+Patios To Enjoy. Go Train Mins Away, Located in High Ranked School Zone. Across The Street From Thomas Middle School, Gonzaga, John Fraser High School & Credit Valley Hospital.Easy Access to403/401.ONE OF THE BEST COMMUNITIES IN MISSISSAUGA, FRIENDLY NEIGHBORHOOD, EMBRACED BY MANY GREEN PARKS, SPACIOUS LAYOUT WITH SUNSHINE, FINISHED BASEMENT, A LOT OF STORAGE SPACE, ENSUITE. (id:59911)
Ipro Realty Ltd.
12 Archer Court
Brampton, Ontario
Stunning Bungalow in the Highly Coveted, Prestigious Stonegate Community on an Expansive Pie-Shaped Lot! This beautifully designed home boasts an exceptional layout featuring a generous living and dining area, along with a bright, open-concept kitchen that flows seamlessly into the family room complete with a cozy fireplace and picturesque views of the mature, oversized, and ultra-private backyard. The spacious primary suite is a true retreat, offering a luxurious 5-piece ensuite and direct walk-out to a private deck ideal for enjoying your morning coffee in peace. Two additional well-appointed bedrooms and a stylish main bath complete the main floor of this exceptional home. (id:59911)
Century 21 Property Zone Realty Inc.
151 - 55 Lunar Crescent
Mississauga, Ontario
Seize the chance to lease this brand-new 3-bedroom, 2-bathroom townhome in the sought-after Streetsville neighborhood of Mississauga. This home boasts a spacious, modern layout with a stylish kitchen featuring granite countertops and high-end finishes throughout. The master ensuite includes a luxurious frameless glass shower and deep soaker tub. Relax or entertain on the private rooftop terrace with a pergola and BBQ hookups, offering beautiful city views. Ideally located near major routes, shopping, dining, and entertainment. Book your viewing today! (id:59911)
RE/MAX Gold Realty Inc.
7501 Homeside Gardens
Mississauga, Ontario
Great 3 bedroom bungalow.Comfortable living. Fresh paint. Extra Long 8 Car Driveway.Clean, Well Maintained Detached Bungalow On Fantastic Premium Lot On Quiet Street. New roof 2022. Perfect For ffamilies Or Retirees To Live In A Neighborhood Of Newly Built Million Dollar Homes. Close To Highway,Schools, Shopping, Places Of Worship.This Won't Last Come View Today. (id:59911)
Exp Realty
1620 - 700 Humberwood Boulevard E
Toronto, Ontario
Experience luxury living at the prestigious Mansions of Tridel Humberwood in the sought-after Clairville community! This beautiful 2-bedroom, 2-bathroom Condo boasts top-of-the-line finishes, including S/S appliances in the kitchen with a spacious eat-in area, sleek modern cabinetry, elegant flooring, and fresh paint throughout. The master suite features a private 3-piece ensuite, while both bedrooms are filled with natural light. Enjoy world-class amenities in this 5-star building with low maintenance fees, offering 24/7 concierge and security, a fully equipped gym, party and recreation rooms, a swimming pool, tennis courts, a sauna, guest suites, and ample visitor parking. Ideally located near top-rated schools, gourmet dining, Walmart, Costco, Etobicoke General Hospital, and Toronto Pearson International Airport, this condo provides ultimate convenience. Commuting is effortless with easy access to TTC routes, the GO Station, and major highways (427,401,403 & 407). With nearby attractions such as Woodbine Casino, Woodbine Mall, and Humber College, this prime location has everything you need. Step onto your private balcony and take in the serene views of sunsets. This is an amazing opportunity to call it a home dont miss out! (id:59911)
RE/MAX Realty Services Inc.
4 Lord Simcoe Drive
Brampton, Ontario
Welcome To The Fabulously Built 4 + 2 Bedroom LEGAL BASEMENT APT With SEPARATE ENTRANCE/Through Side garage door,Pot lights on Main Level All upgraded Washroom, California shutters on Main Level and Basement, Centre Vacuum and Furnace (2022) Washer and Dryer (2022) Kitchen with appliance (2017), Basement Renovated with new floor fresh paint and Quartz Counter-top. Retaining Wall completed in Backyard in 2022 cost 9k, Large Patio in Backyard,Including Concrete walkway on Surrounding Home. Close to schools, parks, shopping, transit & Hwy 410 (id:59911)
RE/MAX Real Estate Centre Inc.
25 Colleen Crescent
Caledon, Ontario
Do Not Miss This Great Opportunity To Own This Spacious Bungalow With A large 3 Car Garage And Separated Basement Entrance. Located In The Very Sought After Caledon East Neighborhood. Featuring Large Principal Rooms. An Extra Large 3-Car Garage with Electric Vehicle Charger. Fully Finished Basement With A 2nd Kitchen & Separate Entrance. Living, Family and Dining rooms Are Separated To Offer Privacy. A Large Eat In Kitchen That's Steps Out To A Private Backyard. Direct Indoor Access To The Three Car Garage. Fully Landscaped Lot. The Home Comes With A Solar Panel System That Creates An Income For The Home Owner Of Approximately $7500 per year. This Well Loved And Cared For Home is Nestled In A Quiet And Family Friendly Neighborhood. The Home Sits On A 100ft x 151 ft Rectangular Lot That's Fully Fenced-in And Offers Plenty Of Space For Entertaining. The House Is Spacious Enough To Comfortably Accommodate A Big Family With Extended Family Too. The Backyard Is Highlighted By Mature Trees And A Garden Shed. A Big Driveway Offers Plenty Of Parking. Rollmatice Blinds to provide climate efficiency, Comfort and home security. This Wonderful Home Is A Close Walk To Restaurants, Community Centre, Desert & Bakery Shops, Groceries, Great Schools And The Caledon Trailway Walking Path (id:59911)
Century 21 Leading Edge Realty Inc.
84 Macdonald Avenue
Toronto, Ontario
Looking for a cozy and convenient place to call home? This charming 2-bedroom + den basement apartment offers both comfort and functionality. Spacious 2 bedrooms have double closets with mirror sliding doors. The large enclosed den with 2 bright windows could be used as office or sleeping area Featuring a spacious layout with a full kitchen, a modern bathroom, and bright living spaces, this rental is perfect for professionals, couples, or small families. Nestled in a quiet neighborhood, you'll enjoy easy access to transit, highway 400 & 401, local amenities, groceries and shopping centers. Have total privacy with separate entrance, your own parking spot (1), and convenient laundry room in the common area. Additional parking on driveway is also available upon request. Rent does not include utilities. Schedule a viewing today and make this inviting space yours! (id:59911)
Envoy Capitol Realty Inc.
1242 Alexandra Avenue
Mississauga, Ontario
Attention Investors, Builders, Renovators! Huge Severed Lot In Lakeview, Ready To Build Two Newly Designed 2750 Sqft 4 Bd Houses. Spacious Sun-Filled Home On A Wide Lot, Close To Many Sought After Schools & Waterfront Trails. Enjoy This Open Living Space With Oversized Island, Perfect For Entertaining. Escape To The Massive Upper Family Room, With High Ceilings, Endless Windows And A W/O To Balcony To Enjoy Summer Nights . Spacious Bedrooms And An Extra Den Provide Ample Living Space, Combined With An Inlaw Suite In The Basement (id:59911)
RE/MAX Atrium Home Realty
128 Balsam Avenue
Hamilton, Ontario
A great opportunity to live across from the Tim Hortons stadium and catch all the action. A 1.5 storey home with 2+1 beds and den with renovated 2 baths with a rough in bath in basement. Recently a few items have been done: kitchen, bathrooms, floors, paint, front door, deck, and much more. Side entrance can offer great potential for inlaw setup. (id:59911)
RE/MAX Escarpment Realty Inc.
112 Tumblewood Place
Welland, Ontario
PRICED TO SELL FAST! This 2 storey 3 bedroom+2 bathroom beautiful property in Welland (Dain City)could be your next Home! Don’t miss your chance to own a home in one of Niagara’s most promising and peaceful communities — Welland’s Dain City. Priced attractively to reflect the current market, this is a rare opportunity to secure a great home! Located steps from the stunning Welland Canal. Safe, quiet neighborhood – perfect for raising a family. Huge upside – area is being developed into a vibrant, scenic riverside community. Future plans include a modern new bridge, scenic walking trails, and a revitalized embankment. Whether you're a first-time buyer, a growing family, or an investor, this is your moment! Act now before the market picks up – and prices follow! Contact us today for a private showing and more information. (id:59911)
Realty Network
3566 Bayou Road
Severn, Ontario
BEAUTIFULLY UPDATED BUNGALOW FOR LEASE JUST STEPS FROM THE BEACH & PARK! Located just a short walk from the beach, park and trails in a peaceful community and under ten minutes to downtown Orillia with shops, dining, and amenities close by, this beautifully updated bungalow is an incredible lease opportunity! Set on a generous lot with attractive curb appeal showcasing board and batten siding and three updated decks, this property offers a spacious driveway with parking for up to six vehicles and a large, private backyard featuring a wood deck with a privacy screen and BBQ area. Step inside to find oversized windows flooding the bright, open-concept living room with natural light, vaulted ceilings, solid interior doors, and LED lighting throughout. The stunning kitchen boasts Acacia wood countertops, hemlock shelving, soft-close cabinetry, a Blanco sink, and high-end retro appliances, perfect for stylish everyday living. Enjoy peace of mind with newer spray foam insulation, a reshingled roof with ice and water shield, updated plumbing with an on-demand water heater, and professionally updated electrical. Ideal for AAA tenants seeking a move-in ready home in a tranquil setting! (id:59911)
RE/MAX Hallmark Peggy Hill Group Realty
14 Crompton Drive
Barrie, Ontario
All Brick Raised Bungalow In Little Lake Area, Main Floor Offers 3 Bedrooms, Two Full Bathrooms, Living Room And Dining Room Combined. Lower Level Finished With Large Rec Room With A 4 Piece Bathroom And A Bedroom. Recently Finished Attic Insulation ,Large Windows , Eat In Kitchen With Walkout To Deck. Hardwood And Ceramic Floors - Fantastic Location Close To All Shopping, Schools And Highway 400. **EXTRAS** Basement newly renovated, new floor, new painting. (id:59911)
Homelife Landmark Realty Inc.
54 Robb Thompson Road
East Gwillimbury, Ontario
Stunning 4-Bedroom 4 Bathroom Family Home with Over $140K in Premium Upgrades. Turnkey & Immaculate, this upgraded 2800+ sq ft home exudes pride of ownership and is truly move-in ready. Every detail has been thoughtfully curated for modern living, comfort, and style. Featuring A Gourmet kitchen with quartz countertops and full quartz backsplash. Bosch built-in oven, microwave/convection combo, built-in fridge, dishwasher, KitchenAid cooktop and hood fan, upgraded sink, and tall cabinets with crown mouldings. Elegant valance lighting, pot lights, and smooth ceilings. Hardwood floors throughout , hardwood staircase and wrought iron pickets. 9ft ceilings on the main floor. Shutters and zebra blinds, 7" crown mouldings, 5" baseboards, and 3" casings. Gas fireplace with marble surround and built-in shelving. Bright upper loft/study area perfect for work or reading. Upgraded tile in all bathrooms. 4 spacious bedrooms with ample closet space and large walk-in closets. 4 bathrooms, including a luxurious primary ensuite with double vanity, soaker tub, and custom glass shower. Spacious laundry/mudroom with direct garage access and plenty of cabinetry. Open-concept basement with incredible potential for customization. Soffit potlights, composite deck with glass, and fully fenced yard with dual entry gates. The Perfect backyard for entertaining. Professional interlock stonework featured on the porch, front walkway, driveway extension, both side paths, and the backyard. Freshly laid sod. This home is in Immaculate condition and move-in ready. A Functional layout and filled with natural light. All nestled in a welcoming, picturesque neighborhood. Don't miss your chance to own this turnkey gem! (id:59911)
Sutton Group-Heritage Realty Inc.
54 Carpaccio Avenue
Vaughan, Ontario
Exceptionally RARE 4 BEDROOM, 2 CAR GARAGE, END UNIT masterpiece nestled in sought-after Vellore village! Situated on one of the best locations in the complex. Boasting 10' ceilings on main, and 9' on ground & top floor. Gourmet kitchen w/quartz countertop and large breakfast island w/under-mount double sink, and stainless steel appliances. Electric fireplace, open concept living & Dining room w/walkout to to 2 balconies. Laminate floors T/out, primary room with w/walk-in closet and On suite bath. Oversized windows allow you to enjoy natural light or privacy w/blackout blinds throughout. Amenities at your fingertips, HWY 400, Vaughan Mills, Canada's wonderland, New Cortellucci Vaughan Hospital, Parks, Schools, Shopping, Restaurants and so much more. Just move-in and enjoy! (id:59911)
RE/MAX Experts
407 - 1 Clark Avenue W
Vaughan, Ontario
Professionally Designed Masterpiece That Is Sure to Check All the Boxes! A Spectacular Top to Bottom Renovated Spacious Condo with Meticulous Attention to Every Detail. Spanning over 1,500 sq.ft, Suite #407 is a sun filled and well-kept condo featuring 2 Large Bedrooms plus solarium, 2 Washrooms and an Open Balcony With Stunning Views In Prime Yonge/Clark Location. The open concept layout is ideal for entertaining family & friends. Fully renovated modern dream kitchen with an eat in breakfast area with beautiful Eastern views and Stainless Steel Appliances. The Skyrise complex features country club style amenities including 24 Hour Concierge, Indoor Pool, Spa, Gym, Tennis Court, large storage locker Situated in a sought-after neighborhood with easy access to shopping, dining, transit, parks, schools and more. Do not miss the opportunity to call this stunning unit your new home! (id:59911)
Yyz Realty Limited
737 Pam Crescent
Newmarket, Ontario
1500 Sqft Above Ground. Sunny and Open Concept Home with Beautiful Functional Layout. Living/Family Can Walkout to Wrap-Around Deck. Walkout Basement With 4th Bedroom/Den + Large Rec Room Being Designed an In-Law Suite. Very Private and Beautiful Backyard with Large Deck from Side Door in Kitchen to Back. ***** 50K+ Professional Upgraded Done in last 2 years: New 10x12 modified Shed in Backyard. Solid Steps down to Backyard From Side Yard and walkout basement. Huge Pantry In Kitchen. Beautiful Kitchen W Quartz Counters & Island. Upgraded Electrical outlet for each appliance and small appliances. Newer Laminate Throughout. Side entrance through kitchen. ***** Walkout Basement: Designed Future Kitchen (Drainage already done) And Future Washroom (Electrical and Ceiling Fan Already Done). Potential Driveway Widening To 4 Parking. Spaces Approved and Curb Cut Already done by town of Newmarket. Potential En-Suite 3 PCs Washroom and walk-in closet Can Be Installed in Master Bedroom.***** Electrical upgraded in kitchen and most interior and exterior. New strong exhaust fan in all washrooms with timer switch. New pot lights in main floor and basement future kitchen/ dining room. Backoff preventer in basement floor drain. 21' Garage Floor Newly Re-Done to Code ** New Gas Line ready for gas dryer too. Minutes To All Amenities including new Costco/Shopping Centre/Hwy 404/Go station/Southlake Hospital. Upper Canada Mall & more! Potential 3 Legal Units With Dedicated Exterior Entrance. MUST SEE ! ** This is a linked property.** (id:59911)
Homelife New World Realty Inc.
266 Touch Gold Crescent
Aurora, Ontario
*LUXURY UPGRADES* Ensuite In Each Bedroom, Located In Prestigious Adena View Community, 4-Bedroom Home, Can Be 5-6 Bedroom With Modification, Built-In Walk-In Closets In Each Bedroom, Pot Lights Throughout, Crown Moldings Throughout, Custom Interlocked Driveway, Professional Landscaping, Mature Trees, Backyard Siding to A Ravine With Space For Future Deck/Pool, South Facing Entrance For Good Luck, Grand 2-Story Foyer, Octagon Wainscoting, Elegant Millwork Throughout, Formal Living Room, Formal Dining Room, Large Family Room, Coffered Ceilings, 85 Inch Fireplace, Custom Built-Ins, Dry Bar With Mini Fridge, Wet Bar With Mini Fridge On Second Level, Chefs Kitchen, Quarts Stone Double Waterfall Island With Storage, Built-In Paneled Sub-Zero Fridge, 6 Burner Wolf Gas Range, Pot Filler, Hundreds Spent With Builder Upgraded Finishes, Very Large Primary Suite, Dressing Room Is Large To Be A Bedroom, Raised 10 Ft Ceilings In Primary, Luxury 5-Piece Ensuite Washroom, 10.5 Ft Ceilings On Main Floor, 9 Ft Ceilings In A Walk-Out Basement, Future Elevator Access Ready, Close To Top Golf Clubs, Close To Top Private Schools, Close To Upscale Amenities, Luxury Family Living. (id:59911)
Keller Williams Empowered Realty
11 Innis Crescent
Richmond Hill, Ontario
Nestled in the Heart of Richmond Hill, the Mill Pond area is one of the most desirable and sought after Neighbourhoods. It is known for its picturesque walking trails, charming century homes, and excellent schools. Mill Pond offers serene natural beauty with mature trees, trails, a playground and plenty of green space for picnics snd relaxation. Year round activities include ice skating and outdoor concerts. 11 Innis is one of the most sought after streets, conveniently located near Mackenzie Hospital, Richmond Hill Fire and Emergency services. It is within walking distance to Yonge Street with its shops and Restaurants, also a short walk to the Library, Wave Pool, Centre for Performing Arts. Easy access to Transit and Major Highways. Innis is a quiet family-friendly crescent with low traffic, the home is across the street from a park with baseball diamonds, a soccer pitch and beach volley ball courts. This home has been professionally landscaped front and back yards (id:59911)
RE/MAX Hallmark Realty Ltd.
27 Miles Farm Road
Markham, Ontario
Excellent Location 3 Bedroom Home. Steps to McCowan Rd & Steeles Ave and Public Transit. This Property features 3 Car Parking Spaces In Total and an Enclosed Front Porch. Finished Basement With A Recreation Room and A Washroom. The Main Floor Features a Powder Room. Open Concept Living and Dining Room With Pot Lights. The Kitchen features Ceramic Flooring With Stainless Steel Appliances and A Double Sink. Upstairs You Will Find 3 Bedrooms and A Washroom. Ready To Move In. ** This is a linked property.** (id:59911)
Homelife/miracle Realty Ltd
1908 - 2910 Highway 7 Road
Vaughan, Ontario
Welcome to the Expo Condos in the heart of the highly sought after area of Downtown Vaughan. Discover your dream suite! This stunning 10ft ceiling, 2-bedroom, 2 full bathroom unit has Amazing panoramic views with floor-to-ceiling large windows and a sun-filled open concept floor plan. Brand new premium flooring throughout, and ensuite laundry. Upgraded kitchen showcases stainless steel appliances, backsplash, quartz countertops and a centre island breakfast bar. Includes one exclusive underground parking spot and one storage locker. Extensive building amenities include 24-Hour Concierge, Indoor Pool, Sauna, Steam Rooms, Fitness Center, Yoga/Exercise Room, Recreation/Games Room, Theatre, Rooftop Terrace, Outdoor Park, BBQ, Pet Spa, Party room and Guest Suites. You can't beat this location! Condo conveniently located close to major highways 400/401/407, Vaughan Metropolitan Centre, Cortelucci Hospital, Canada's Wonderland, and Vaughan Mills Mall. Walking distance to new TTC subway transit, VIVA/YRT and GO Transit. Close to York University, entertainment, restaurants and shopping! Don't miss this amazing opportunity! (id:59911)
Exp Realty

