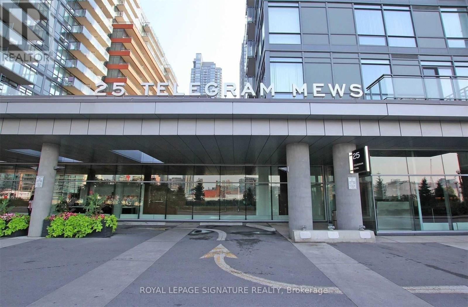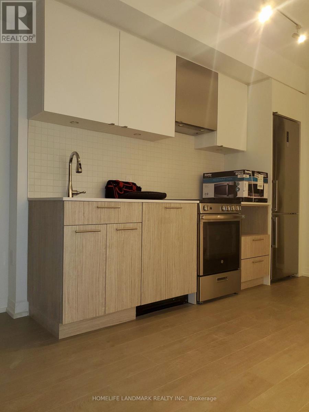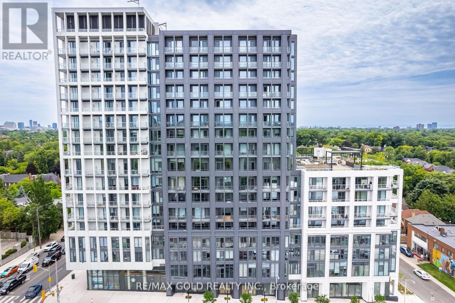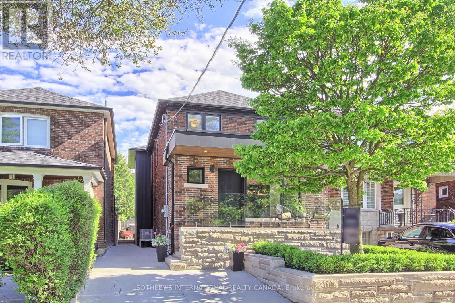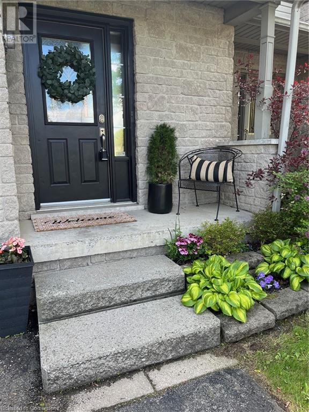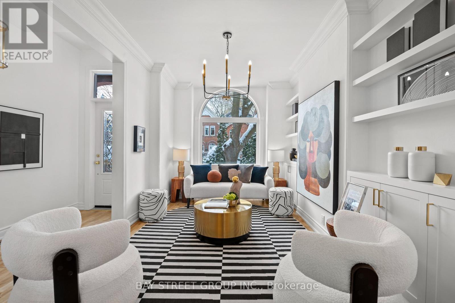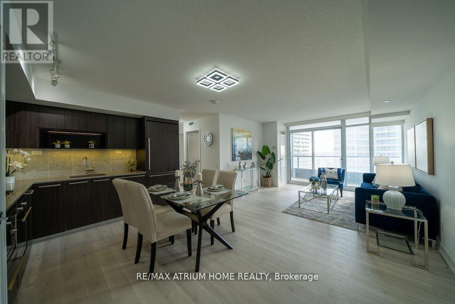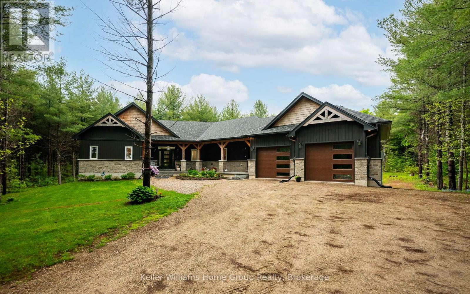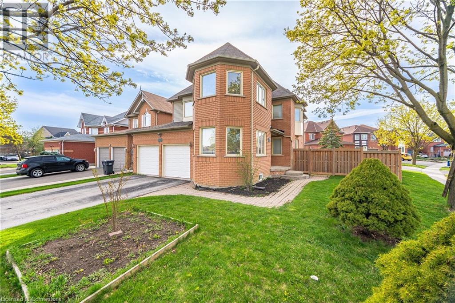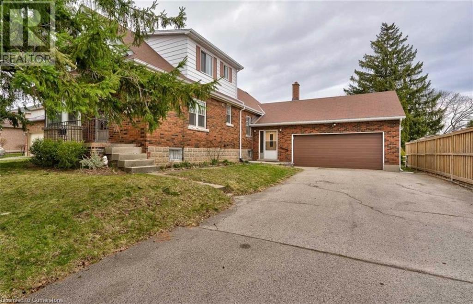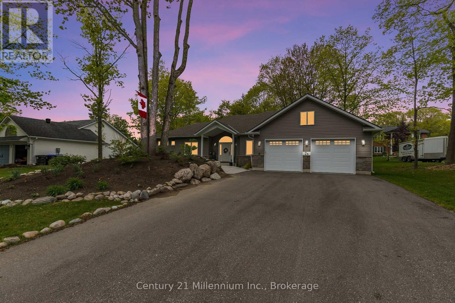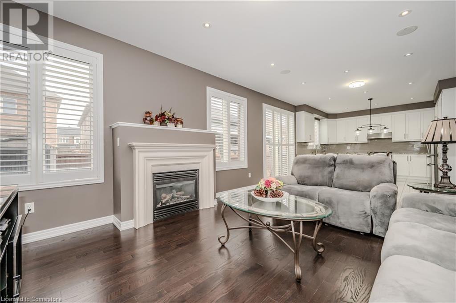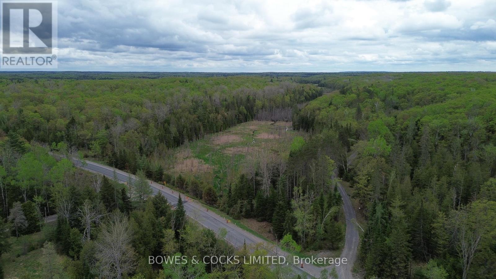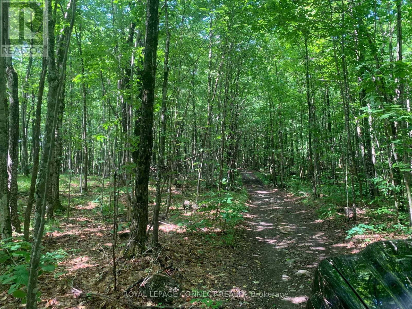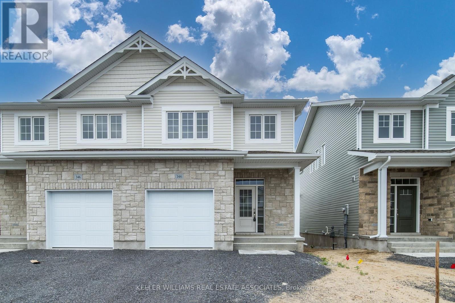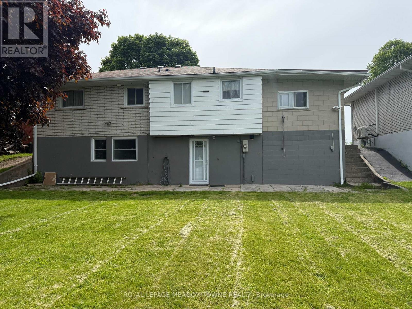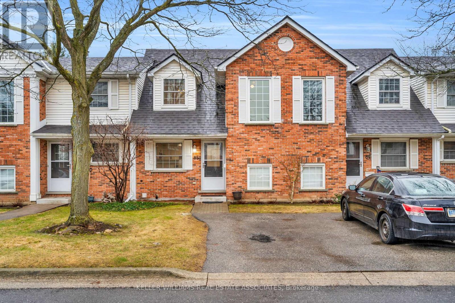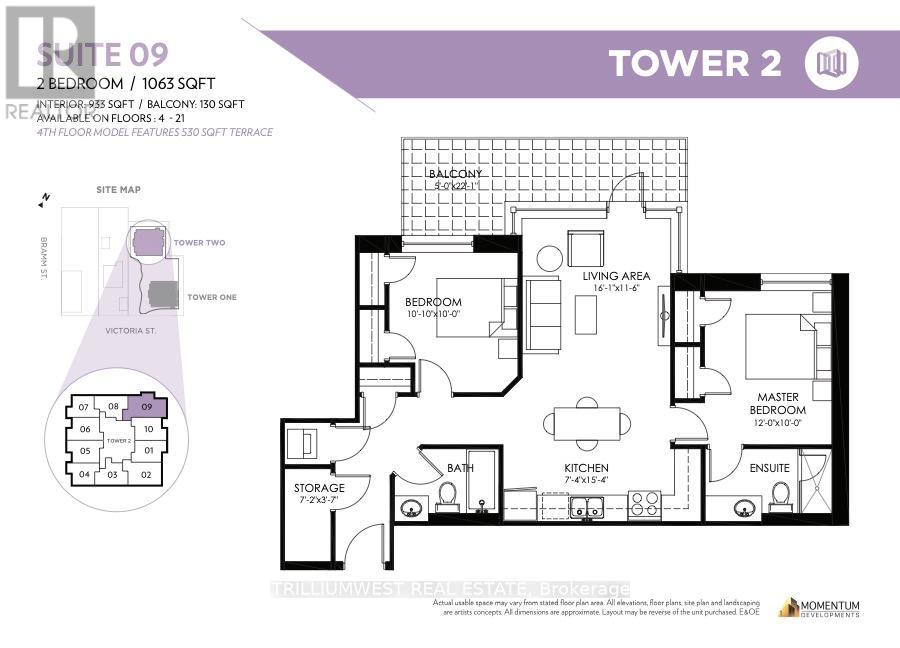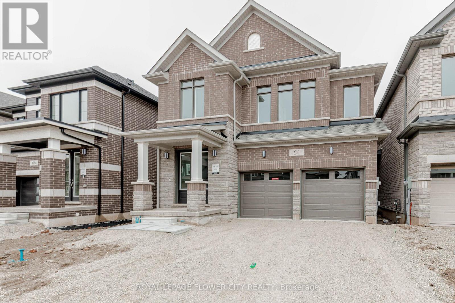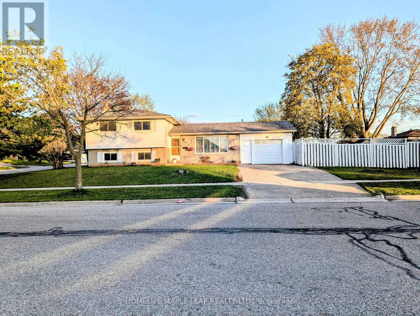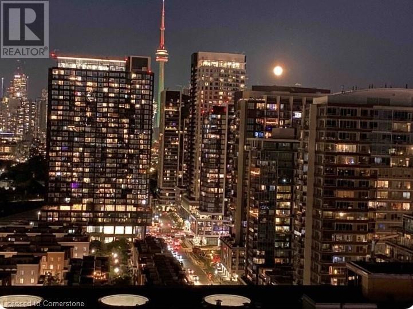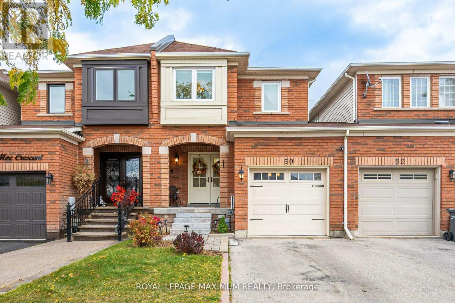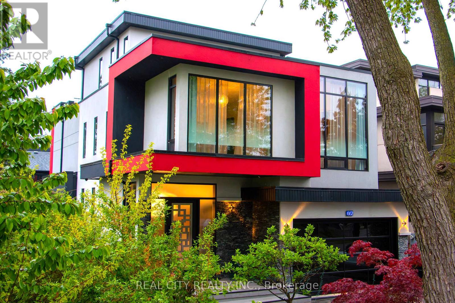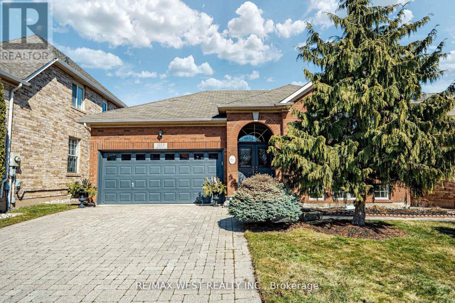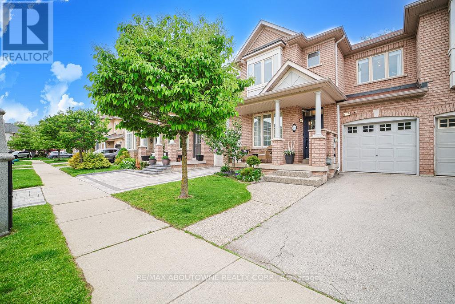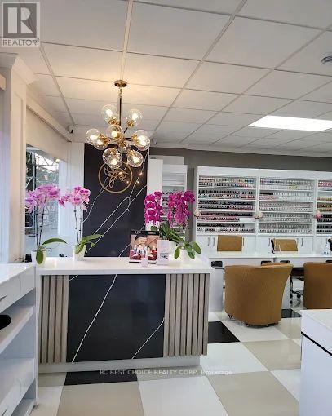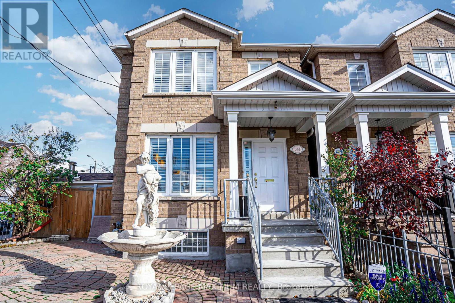911 - 323 Richmond Street E
Toronto, Ontario
Well maintained one bedroom plus den at The Richmond condos. Steps away from Toronto's St. Lawrence Market, shops, entertainment & downtown business core. Full access to building amenities (24Hr concierge, gym, basketball court, multi-function room, roof-top patio/bbq, jacuzzi). Heating, hydro, and water included in rent. Tim Hortons at your doorstep. (id:59911)
Homelife Landmark Realty Inc.
2108 - 25 Telegram Mews
Toronto, Ontario
LIVE THE DOWNTOWN LIFESTYLE! LIVE AT THE MONTAGE. If a creative, energetic environment is where you thrive, here's where you want to live. You can walk to work, walk to The Well and walk to the heart of King West. Sitting at Front and Spadina, everything you need is right in the hood. There's even a urban living Sobey's downstairs.This modern one bedroom + den features plank floors, stainless appliances, marble-topped kitchen island with stools, stacked laundry, custom closets and floor-to-ceiling windows in the primary bedroom. Work-from-home professionals will especially appreciate the den with built-in desk and lavish built-in storage. You'll also never tire of the spectacular view of Billy Bishop Airport. And if perks are important, there's nothing lacking here either. As a resident of Telegram Mews, you have access to a gym, indoor pool, jacuzzi, sauna, party room, rooftop patio with bbqs, grass area for some relaxation, screening theatre, yoga/dance studio, games room, guest suites and 24-hour concierge. Multiple transit options are all around you. And for motorists, the Gardiner is just minutes away. (id:59911)
Royal LePage Signature Realty
817 - 251 Jarvis Street
Toronto, Ontario
Luxurious Dundas Square Gardens Next to Toronto Metropolitan Unuversity (Formerly Known As Ryerson University) ** Unobstructed Mind-Peace View, Beautiful Sunrise With Lots of Energy in the Morning ** 2 Separate Bedrooms+Media+Balcony ** Modern Quartz Kitchen Counter, Built-in Appliances, Laminate Floor Thru-out (New Upgraded in 2024), Floor to Ceiling Glass Wdws, Blind Window Covering ** 577 Sqft + Balcony 100Sqft. ** In-Building Amenities: Sky Lounge, Rooftop Garden, Rooftop BBQ, Large Fitness Centre, Beautiful Outdoor Pool + Whirlpool, Sauna, Meeting Room, Library, Grand Concierge on 5/Floor. ** TTC Subway & Streetcar, Starbucks, Tims, TD Bank, Convenience Store, Metro Supermarket at the door, Eaton Centre, TMU (Ryerson), George Brown. Partially furnished Option is Available with Two beds and bed frames by adding an additional $50/month. (id:59911)
Homelife Landmark Realty Inc.
216 - 2020 Bathurst Street
Toronto, Ontario
1 year new Luxury Condo with Direct Access to the underground Subway, High Demand Location, Surrounded by Multi million dollars worth homes. This 2nd floor unit comes with extra high ceilings & opposite to a full size gym. Built in kitchen appliances, Beverage cooler, Livingroom with Juliet Balcony, window coverings for added privacy. Generous size bedroom & a separate Den with pocket door. Spa like bathroom with high end finishes. This unit has high ceilings in the living room and floor to ceiling windows. Just across the Forest hill subway Station. (id:59911)
RE/MAX Gold Realty Inc.
744 Manning Avenue
Toronto, Ontario
*** Coveted Seaton Village *** Large and beloved, this extra-wide renovated 4 bedroom brick semi is where "City Chic meets Down Home Comfy" for a great family-feel. Enjoy the renovated cook's kitchen with signature red glass backsplash, Breakfast Bar and serve-thru to a generous Dining Room with bay window, where you can host dinners for a dozen. The Formal Living room retains its charm and has over 9' high ceilings, French Doors and lots of light. Character wide wood mouldings, over 12" baseboards and pot lights also grace the Main floor. And it's so convenient to have a main floor 2 piece bath! Walk-out to a modern, low-maintenance custom backyard oasis, to lounge or entertain friends, gather around your outdoor Gas Fireplace, or enjoy the stunning Wisteria filling the south fence. Gas BBQ on the deck has its own gas line. How cool, for the Harry Potter fans there's even "the cupboard under the stairs". Upstairs is lots of room for a growing family. The Primary Bedroom easily fits a King-size bed, has a huge closet, and is tandem to the Wainscotted Sunroom / private office. Two more bedrooms on the second floor keeps your young kids nearby. Your tween will love the privacy and lofty feel of the third floor loft, with beamed ceiling and painted floor. High efficiency Gas furnace, many newer windows, upgraded electrical panel 100amp. The two car garage opens to wide lane *** And for the future, ask LA about the Laneway House plans, copy of schematic drawings (not yet approved) will be left with the house. A neighbour is building one right now across the laneway *** Amazing neighbourhood and you're in Palmerston P.S. + Harbord CI School Districts (both excellent schools), walk to Royal St. George's. All within minutes are BGC St.Alban's (Boys & Girls Club), TTC x 2 subway stations, Bloor Street, shopping galore (everything you need), Miles Nadal JCC, U of T, Christie Pits, parks for dog walks and so much more! (id:59911)
RE/MAX West Realty Inc.
103 Holland Park Avenue
Toronto, Ontario
Welcome to this exceptional private residence at 103 Holland Park Ave. Professionally designed by Jessica Neilas from Wolfe Interior Design, this sophisticated modern home has been fully renovated from top to bottom with exquisite craftsmanship. Perfect for homeowners who love to entertain. This sensational detached two-story home features: 3+1 bedrooms; 5 bathrooms; European whiteoak flooring; trimless pot lights, registers, and returns; comprehensive home automation; heated floors in all bathrooms and throughout the entire basement; heated concrete driveway andwalkway with an electric supercharger port (60 amps); and upgraded 200 Amp electrical service. The main floor offers: an open concept with a large foyer and ample storage; a chef's kitchenequipped with high-end appliances and a Nero marble island counter; an elegant dining area; apowder room; a great room with floor to ceiling Nero marble gas fireplace; and walk-out accessto an entertainer's backyard featuring a swim spa. The second level includes: a master bedroom offering an expansive primary retreat with a vaulted ceiling; a beautiful ensuite; his-and-her closets; and 2 additional bedrooms with a shared bathroom. The basement provides a rare 9-foot ceiling height with a large recreation area and a nanny suite that could also serve as a home office. This home truly offers unparalleled comfort and elegance with extraordinary attention to detail. (id:59911)
Sotheby's International Realty Canada
66 Foxborough Drive
Ancaster, Ontario
Freehold Townhouse – No Condo Fees Ever! Welcome to 66 Foxborough Drive, a charming freehold townhouse located in a mature, family-friendly neighbourhood in desirable Ancaster. This beautifully maintained home is ideally situated close to highways, top-rated schools, parks, and shopping—making it perfect for families and commuters alike. The brick exterior offers classic curb appeal and low-maintenance living. The fully fenced backyard backs onto single-family homes, providing privacy and a peaceful setting complete with a lovely perennial garden. Inside, the main level features gleaming hardwood floors and ceramic tile in a neutral palette. The open-concept kitchen includes stainless steel appliances, an eating bar, and overlooks the bright and airy living and dining areas with large windows that flood the space with natural light. A convenient 2-piece powder room and inside entry to the garage complete this level. Upstairs, you'll find three generously sized bedrooms with durable laminate flooring. The spacious primary bedroom boasts double closets and ensuite privilege to the main bathroom, which includes a separate soaker tub and walk-in shower. One of the additional bedrooms features a walk-in closet, while the other offers a double closet. The finished lower level provides a cozy family room, a laundry area, and a separate furnace/utility room—ideal for extra living space or a home office. Don’t miss the opportunity to own this well-kept, move-in-ready home in one of Ancaster’s most sought-after neighbourhoods! (id:59911)
Royal LePage Burloak Real Estate Services
165 Howland Avenue
Toronto, Ontario
Stunning Victorian Redbrick Home on Howland Avenue. Nestled on a tree - lined street, this Victorian redbrick mansion blends classic charm with modern luxury. In a prime Toronto neighborhood, its steps from top private schools (just 200m from Royal St George School), an exclusive club, and boutiques. Soaring ceilings and large windows fill the living room with natural light and green views. The brand - new 2025 front patio is perfect for sunlit coffee breaks. The homeowner - designed Japanese dry landscape backyard offers a tranquil escape. With a 173 - foot - deep lot, create a lounge, pool, or garden cottage. Custom evening lighting and flowers transform it into a romantic oasis. The third floor provides extra space for a home office or living area. The basement, with a separate entrance, is great for personal use or rental income. Street parking permits for 1 - 2 vehicles may be available. Fully renovated in 2019 and upgraded in 2024, the kitchen and patio enhancements elevate luxury. This is a rare chance to own a meticulously restored home where historic elegance meets contemporary sophistication. (id:59911)
Bay Street Group Inc.
1832 - 135 Lower Sherbourne Street
Toronto, Ontario
BRAND NEW unit at Time & Space By Pemberton. NEVER LIVED IN! NEVER RENTED! Bright & spacious 1 Bedroom in Prime Location On Front St E & Sherbourne - Steps To Distillery District, Financial District, Union Station, St Lawrence Mkt & Waterfront! Excess Of Amenities Including Infinity-Edge Pool, Rooftop Cabanas, Outdoor Bbq Area, Basketball Court, Games Room, Gym, Yoga Studio, Party Room And More! ****Parking is available to purchase separately if needed*** (id:59911)
Hc Realty Group Inc.
67 Pleasant Boulevard
Toronto, Ontario
Welcome home to 67 Pleasant Blvd. Nestled in the heart of Deer Park, one of Toronto's most desirable neighbourhoods, this upgraded townhome boasts premium finishes, 9-ft ceilings, hardwood flooring, 2 spacious bedrooms-both with ensuite baths, updated kitchen, high ceilings, open concept layout, LED lighting throughout, premium custom roller blinds, laundry room, and 2 outdoor spaces. The updated modern kitchen offers premium stainless steel appliances, lots of counter & cupboard space, granite countertops, and a large centre island with a breakfast bar - perfect for home cooks and entertainers alike. From the bright & spacious Living room, step out onto your private balcony, where you can sit & relax or BBQ. Two generously-sized bedrooms, each with its own ensuite bathroom, offering ultimate privacy and comfort. The primary bedroom features an oversized walk-in closet, private terrace, and a fully renovated bathroom with heated floors, heated towel rack, premium vanity & storage cabinetry, LED & pot lights, brand new sink, and a custom luxury spa shower with an in-ceiling rain showerhead. Enjoy the convenience of 2 owned side by side underground parking spaces (each with a bike bar) and an owned locker for additional storage. A stones throw to St. Clair Subway Station, David A. Balfour Park & trail, Farm Boy & Loblaws grocery stores, boutique shopping, fitness studios, cafes, pickleball courts, and a variety dining options. Catchment for the Top Schools in the City (see attached list of schools). Did we mention how wonderful the neighbours are? Please see attached floor plan and full list of improvements. 1290 SqFt as per MPAC + 115 SqFt Private outdoor space. Floor Plan, list of improvements, inclusions, and list of schools are attached. (id:59911)
Keller Williams Referred Urban Realty
1512 - 70 Queens Wharf Road
Toronto, Ontario
EV Charging Parking!!! One Of The Most Luxurious Condo At Concord Cityplace. Bright And Spacious Conner Unit Offers Ample Natural Light, No Wasting Space, A Must See. Cn Tower And Lakeview Both!!! An Ensuite Bath And Walk-In Closet In The Master Br , Carranza Marble Back-Splash, Composite Quartz Counter-Top. Trendy Color. A Modern Kitchen With Premium Built-In Appliances And Cabinet Organizers. Step To Loblaws. (id:59911)
RE/MAX Atrium Home Realty
2105 - 150 East Liberty Street
Toronto, Ontario
Short-Term Rental Available (Minimum 3 Months) Fully Furnished & Pet-Friendly! Welcome to this stunning owner-occupied corner unit offering breathtaking panoramic views of the Toronto skyline, CN Tower, and Lake Ontario. With southeast exposure, this bright and airy suite features floor-to-ceiling windows, high ceilings, and an abundance of natural light throughout.Enjoy an open-concept layout with a modern kitchen, dining, and living area that flows seamlessly onto a 112 sq. ft. balcony perfect for catching the sunrise and enjoying unobstructed views. Key Features: Fully furnished! Spacious layout with 2 bedrooms + den. Primary bedroom features lake & BMO Field views, walk-in closet, and ensuite bath. Second bedroom showcases stunning CN Tower and city views. Both bedrooms fit queen beds: one with a 12" foam + pocket spring mattress, the other with an 8" premium cool gel memory foam mattress. Living room includes a convertible queen-size sofa bed. Den offers ample storage and in-suite laundry. Two full bathrooms, including a 4-piece second bathUpgraded flooring and smooth ceilings throughout. Natural stone accent wall in the living room. Includes 1 bike storage unit. High-speed Wi-Fi included. Location Highlights: Steps to everything you need! Metro and Circle K are just across the street, with No Frills a short walk away. Surrounded by trendy restaurants, five major banks, and just minutes from Trinity Bellwoods Park, waterfront trails, TTC streetcars and Exhibition GO Station. *For Additional Property Details Click The Brochure Icon Below* (id:59911)
Ici Source Real Asset Services Inc.
186 Springstead Avenue
Stoney Creek, Ontario
Welcome to an inviting freehold townhouse perfect for growing families! Nestled in a family-friendly community and set across from a beautiful park, this home offers curb appeal with an interlock stone walkway and charming perennial gardens. Step inside to a bright and welcoming main floor, featuring gleaming hardwood throughout. The spacious living room is bathed in natural light from a large window, highlighted by elegant crown moulding. The kitchen is a true showstopper with custom cabinetry, under-cabinet lighting, stainless steel appliances, and a peninsula with a breakfast bar — perfect for casual meals or entertaining guests. A walkout to the backyard brings indoor-outdoor living to life. The open-concept dining room offers plenty of space for family gatherings, and a convenient 2-piece powder room completes the main level. Upstairs, the primary bedroom is a private retreat with a large closet, a walkout to a peaceful balcony, and an expansive ensuite featuring an oversized vanity, glass shower, relaxing soaker tub, and a bright arch window that fills the space with sunlight. Two additional well-sized bedrooms and a 4-piece main bath offer the ideal layout for kids, guests, or a home office. The fully finished lower level is a family paradise with a spacious rec room centered around a cozy fireplace, stylish laminate flooring, and an additional 2-piece bathroom — perfect for movie nights, playdates, or entertaining. The backyard is fully fenced, offering a secure space for children and pets to play. Enjoy summer BBQs on the wooden deck or unwind while the kids enjoy the green space. This home truly checks all the boxes for comfortable family living. Close to parks, schools, shopping, and all amenities, this is a must-see! Please note, a monthly road fee of $123.94 applies. (id:59911)
Royal LePage Burloak Real Estate Services
211721 Baseline Road
West Grey, Ontario
OPEN HOUSE Sat. June 7th 1pm-3pm. WOW! Where will you find a CUSTOM BUNGALOW on almost 5 Private, Treed Acres for this price? RIGHT HERE! This home shines like a model home and is BETTER than a new build as everything including the BASEMENT is finished from top to bottom! Enjoy main floor living at its finest with not one but TWO primary bedrooms, both with their own wing of the house, large closets and private luxury ensuite bathrooms with glass shower and modern tub overlooking your private, treed yard! Open Concept living starting with the inviting foyer with lots of space and ceramic tile floors, then head into the living room with stone propane fireplace and wood flooring open to the large gourmet kitchen and dining area with fashionable quartz counter and massive island. Enjoy main floor laundry, third guest bathroom on the main floor and attention to detail with modern finishings. This home has been meticulously maintained by the current owner who had a well thought out design when building this 4+ bedroom home. Basement is fully finished with wet bar rough in, 2 more large bedrooms with beautiful big windows looking out to forest PLUS a potential 5th bedroom / office or den area and 4th full bathroom. Lots of storage in this very bright and open home, especially in the basement which could easily be converted to a walk out. Great layout for multi family living or in law suite potential! Enjoy the conveniences of being close to town (Mount Forest) where there are lots of shops, schools and a fantastic Hospital yet still enjoy the peace and tranquility of country living. Check out Virtual Tour, Video and Floor Plan attached to listing. (id:59911)
Keller Williams Home Group Realty
18 Sutton Drive
Goderich, Ontario
For more info on this property, please clicThis updated year-round Marlette mobile home with a front & back yard is located in Huron Haven Village, about 5 kms north of Goderich, Ontario, just off Hwy 21, & is about 1 km east of Lake Huron. This charming, well-maintained 2-bedroom home w/100-amp service, has newer: high efficiency furnace, central air, electric water heater & appliances. The lower kitchen cabinets have been updated and there is newer laminate & vinyl flooring. The windows inside home are newer. There is an over-the-range microwave with vent fan/roof exhaust. Please note that Internet is available. A beautiful enclosed 3-season sunroom with electricity, measuring 12 ft x 10 ft (not incl. in sq footage), was added in 2019, with access from inside & outside the home. There are 4 parking spots (part double dwy) for vehicles outside, and the garage offers 1 parking spot. The single oversized attached garage measures 23 ft 6 in x 14 ft 5 in (not incl. in sq footage), is accessed through the front & back doors, & also provides entry into home. The garage contains a workshop & areas for storage. The lovely yard backs onto trees & there is a garden shed. About a 10-minute walk & situated next to each other, a new clubhouse for residents was opened in 2023 & a new outdoor pool in 2024. The wonderful village of Huron Haven, in the Municipality of Ashfield-Colborne-Wawanosh in Huron County, is a short drive to various places & activities, including shopping, beaches, golf courses & a provincial park. Monthly Land Lease Fees with New Lease: Rent of $625, monthly water/sewer flat fee of $75 & estimated monthly lot & structure taxes of $42.87 (under property taxes of $514 per year). *Please note a Transfer of Lease may also be possible if financing is not required (and with other stipulations). Transfer of Lease: Estimated monthly rent of $510, with same monthly water/sewer flat fee & estimated monthly taxes. *Please inquire further about this 2nd option. (id:59911)
Easy List Realty Ltd.
139 Shady Pine Circle
Brampton, Ontario
***THIS HOME WILL NOT LAST*** 3468+ TOTAL Sq Ft Of Modern Updated Living Space W/An Eyecatching ($125K) Chef’s Showroom Kitchen Complete w/Oversized Granite Counter Breakfast Bar (Large Enough For 4-5 Seating) Including 25K Of High End Commercial Grade Appliances. The Custom Designed Open Flow (Wall Removed) Layout Between The Kitchen & Dining Area Makes This A One Of A Kind Main Level Layout + Separate Living Area Easily Transformed Into A Bright Office Space For Those Working From Home. Other Updates Include Engineered Flooring Throughout (No Carpet); Main Floor Laundry; Interior Garage Entry; Freshly Painted; Newly Finished 2 Bdrm. Bsmt Apt (Addtl. 980 Sq. Ft) w/Separate Entrance, Living Area + Full 3pce Washroom & 2nd Kitchen**Roof, High Efficiency Furnace, CAC & Central Vac All Done And/Or Replaced In 2018** Priced Below Market Value!!! (Recent Comparable Sold Just Under $1.2M) Oversized Master Bedroom w/Sitting Area That Can Be Transitioned Into Added Closet Space). 3 Large Bedrooms & 3 Full Bathrooms, Fenced; Large Corner Lot (Addtl. Space For Pool/Play Area); Two Tier Deck; Gas Line Setup for BBQ’s; Vegetable Greenspace; Double Garage & 6 Parking Spaces Safe Community, Nearby Bus Routes; Grocery/Shopping; Recreation Centre; Bramalea City Centre; Bramalea GO Station; Close To Two Municipal Hospitals; Heartlake Conservation Area; Central Access Within 20 Mins to 410, 427 & 401 (id:59911)
Zolo Realty
844 Hemlock Drive
Milton, Ontario
Tremendous value and pride of ownership shine through in this beautifully maintained 5-bedroom bungalow, ideally situated on a desirable, tree-lined street in Dorset Park. Offering exceptional curb appeal with a double-wide driveway and attached garage, this home is perfect for families seeking both comfort and convenience. Step inside to a spacious, sun-filled main floor featuring a bright living and dining area with a cozy gas fireplace, fresh paint throughout, and an updated eat-in kitchen complete with stainless steel appliances. The generous primary bedroom boasts his-and-hers closets and ensuite privilege, complemented by two additional main floor bedrooms. The fully finished basement expands your living space with a second gas fireplace, two more large bedrooms, a 4-piece bathroom, and a dedicated laundry room—ideal for in-laws, guests, or growing families. Step out from the kitchen into your private backyard retreat, featuring a beautifully landscaped yard, tranquil pond, charming gazebo, and a fully powered shed—perfect for use as a home office, studio, or kids’ playhouse. Located within walking distance to schools, parks, shopping, public transit, and with easy access to major highways, this home offers both lifestyle and location. Don’t miss your chance to own this move-in-ready gem in one of Milton’s most established and family-friendly neighborhoods! (id:59911)
RE/MAX Escarpment Realty Inc.
171 Stone Church Road E
Hamilton, Ontario
Large Duplex can be quickly converted into triplex or single family. 2 kitchens, 3.5 baths. (easily converted to single family as only a door separates the two units); Presently fully tenanted and Buyer's choice to be vacant or tenanted upon close. INCREDIBLE INVESTMENT OPPORTUNITY - TOTAL OF 8 BEDROOMS POTENTIAL FOR 16. Fully renovated - Large attached double-car drive-through garage with doors on both sides of the garage (3 doors total) & huge backyard. Located on central mountain just off Upper James / Upper Wellington; close to all amenities and bus routes. Huge Driveway with plenty of parking. An investors Dream. All tenants are currently on month-to-month. Would make a great home for a large family or live in one space & rent the other OR simply as investment property. Turn Key opportunity. (id:59911)
Revel Realty Inc.
2a Jalna Court
Wasaga Beach, Ontario
Custom-built ranch bungalow (2022), built by CHASE HOMES, on a spacious estate lot (114x140) in the quiet cul-de-sac neighborhood of SUNWARD ESTATES, surrounded by mature trees. This home is a short walk to the sandy beaches of Allenwood Beach/Woodland Beach, and the property offers a peaceful and private setting with easy access to forest trails, biking paths, and outdoor recreation. Ideal for those seeking a full-time residence, a tranquil weekend retreat, or a high-end investment opportunity. The home features large open-concept living room with cathedral ceiling, vinyl floors, a gas fireplace, and a paved driveway with parking for up to 8 vehicles. The kitchen has an oversized island with quartz countertops and an entrance to the back deck. Off the kitchen is the main floor laundry room that provides access to the double-car garage. The dining room has 10-foot ceilings and large windows overlooking the front garden. The home includes a main floor primary bedroom with a walk-in closet and a 5-piece ensuite. The second main floor bedroom also has a 4-piece ensuite The basement is unfurnished but does include a 4-piece bathroom, over-sized windows, and is spacious enough to include a future custom family room, two additional bedrooms, and a custom gym (id:59911)
Century 21 Millennium Inc.
119 Kenpark Avenue
Brampton, Ontario
Stunning 4 + 1 bedroom, 4 bath, all brick executive home on a premium 50' X 118' landscaped lot in desirable Stonegate ! Extensive upgrades including a gourmet kitchen with quartz countertops, stainless steel appliances, custom cupboards with undermount lighting and built - in pantry. Large master bedroom featuring a luxury ensuite bath with glass shower and walk - in closet, nicely finished lower level with open concept rec room, wet bar / kitchenette, 5th bedroom and 3 - pc bath. Mainfloor family room with brick fireplace, sunken living room with bay window and mainfloor laundry with garage entrance. Spiral oak staircase, classy double door front entry, pot lights, crown mouldings, high efficiency furnace ( 2020 ), central air ( 2020 ), central vac, vinyl windows and renovated bathrooms. Professionally landscaped yard with heated in-ground pool ( new liner 2023, new heater 2024, new winter cover 2023 ), poured concrete rear patio with gazebo, desirable South / West exposure, 4 car parking, french curbs and poured concrete front patio. This stunning home is located only steps from the amazing Heart Lake Conservation area and is directly across the street from multi million dollar estate homes on 1/2 acre lots ! Shows well and is priced to sell ! (id:59911)
RE/MAX Realty Services Inc.
517 - 12 Bonnycastle Street
Toronto, Ontario
Welcome to your urban sanctuary. This stunning corner suite offers 1 bed + den/office, 2 baths, 2 balconies, 1 garage parking & locker. Featuring brand new floors, 9-ft ceilings & expansive windows, the space is bathed in natural light, creating a warm and healthy atmosphere. The kitchen boasts granite counters, glass backsplash & ample storage, making it perfect for cooking or entertaining. With thoughtful upgrades and high-end finishes throughout, this suite exudes modern sophistication. Internet is included in lease cost. Residents enjoy world-class amenities, including a yoga room, fully equipped gym, sauna, hot plunge pool, billiards room, outdoor lounge with a cozy fireplace & a luxurious infinity pool with breathtaking waterfront views. Steps from the waterfront boardwalk, Sugar Beach, Distillery District, St. Lawrence Market, biking trails & more, you get unmatched convenience. W/easy access to the Gardiner, DVP & TTC, commuting is effortless. Don't miss this rare opportunity to enjoy luxurious waterfront living! (id:59911)
Sotheby's International Realty Canada
64 Kalmia Road
Brampton, Ontario
Welcome Home! This gorgeous home awaits you and your family! Nestled in the quiet and family friendly Credit Valley neighbourhood, your new home is the true definition of turn-key with the pride in ownership visible everywhere! Purchased from the Country Wide Homes back in 2015, you would think the current owners just moved in. With over $100,000 spent in upgrades, there's no comparing this home to anything like it in the neighbourhood. Be the envy of all your friends and family with a fully open-concept main floor feature separate living and dining rooms. As well as a kitchen large enough for your family's best chef as well as their favourite assistant(s) featuring new cabinets installed in 2024. With 4 massive bedrooms on the second floor, there will no fighting about who has the biggest room as everyone will be happy! Plus and entire wing dedicated to the primary bedroom featuring his and hers closets as well as a full 5-piece bath. A beautiful backyard features a concrete patio and a wonderful gazebo allowing amazing summer evenings under the stars. Walking distance to multiple parks and just a short drive to a full shopping area. 7 Minute drive to Mount Pleasant Go Station. Situated far enough away from the hustle and bustle of Brampton, but also close enough to all major highways. An untouched basement awaits your family's best architect and interior designer. All this home needs now is you! (id:59911)
Right At Home Realty Brokerage
783 Wilson Road
Prince Edward County, Ontario
Welcome to 783 WILSON Road ...a much admired and exceptional 95 acre farm in Prince Edward County. Wonderfully charming, one is taken by its storybook setting, on a quiet country road, both central, and in close proximity to so many "County" attractions. Whether your roots are in farming or you are looking for a quieter lifestyle, this one has so many possibilities. The home offers a sense of rural charm with an abundance of history and character. Currently livestock, the outbuildings include a barn, hay shed, loafing area, garage /workshop. Useable acreage comprises approximately 85 acres with partially fenced fields and a wooded environmentally protected portion at the rear of the property. When one considers its value, this one might be just the one that you have been waiting for. (id:59911)
Royal LePage Proalliance Realty
24 Gilmour Lane
North Kawartha, Ontario
Want a beautiful piece of nature close to the public beach and boat Launch on Chandos Lake. This 43 acre property is a lovely treed lot a creek that runs the length of the property at the base of a gorgeous ravine. Perfect for nature lovers, campers and hikers alike. Create your own private trails to explore this wonderful piece of nature. It is close to the town of Apsley, Glen Alda, Chandos and Jack Lake and just a short distance to recreational trails of all types. The property is bound by County Rd 620 to the North and Gilmour Lane runs the length of the property on the Western edge. There is hydro to the property. The property is not insured by the owner, individuals accessing the property do so at their own risk and must be accompanied by an Agent. This property is definitely a beauty and must be seen if you are looking for reasonably priced property to get back to nature! (id:59911)
Bowes & Cocks Limited
1615 - 258 A Sunview Street
Waterloo, Ontario
Don't miss out on this fantastic investment opportunity in the heart of Waterloo! This fully furnished, modern suite is perfect for investors or parents of university students who would rather invest and grow equity than pay rent for the next 4 years! Ideally located just steps from the prestigious University of Waterloo, Wilfrid Laurier University, Conestoga College, as well as being in the midst of a tech hub, this condo is superbly central. Inside, the open-concept design maximizes on space with two spacious bedrooms, a bathroom, and a cozy living space. The stylish eat-in kitchen is complete with stainless steel appliances, granite countertops, and plenty of cabinet space. Added bonuses include ensuite laundry and free wireless internet. Whether you're a first time buyer, looking for student housing, or looking to invest, this unit checks all the boxes. With easy access to ION/LRT/GO transit, restaurants, shops, and more, the location simply cannot be beat. Take advantage of this opportunity to own a turn-key, worry-free investments. Schedule a viewing today! (id:59911)
Century 21 Atria Realty Inc.
00 Clareview Road
Stone Mills, Ontario
Discover your perfect retreat in Erinsville, Ontario! Surrounded by mature trees and peaceful trails, this wooded 10+ acre property is ideal as a recreational escape or for your future dream home. Picture weekends spent camping in pristine wilderness, exploring your private pond, or casting a line in nearby Beaver and White Lakes. This lovely property is accessible year-round from Highway 41 and is located just 10 minutes from Tamworth and 30 minutes north of Napanee. Zoned RU/Rural, this property is ready for your vision: build a single-family home or duplex, or a cozy cabin for weekend getaways. Power access is nearby, just a few poles away. For outdoor enthusiasts, this land offers the best of both worlds peaceful seclusion with easy access to nearby towns and amenities. To fully appreciate its natural beauty and potential, please arrange a viewing with an agent do not walk the property unaccompanied. The seller may consider holding a mortgage at 5% for qualified buyers with 25% down. (id:59911)
Royal LePage Connect Realty
344 Buckthorn Drive
Kingston, Ontario
Begin your New Chapter in this Dream Home nestled in the prestigious community of Woodhaven. Stunning Executive Semi-detach with modern luxury and comfort. This home offers 3 beds, 3 baths and Garage access at 1,600 sqft. The perfect blend of spaciousness & intimacy for Families or Professionals alike. The layout is meticulously designed to maximize functionality and style. Ample natural light streams through large windows, illuminating the elegant interior. Main floor welcomes you with 9FT ceilings and open-concept living space, ideal for entertaining guests or relaxing with loved ones. Gourmet Kitchen complete with Brand New Appliances, Eat-in Island Bar, Walk-in Pantry, and ample cabinet space. Mood lighting with Pot lights, Pendants, and Gas Fireplace. Spacious Primary Bedroom, 4pc ensuite and walk-in closet. Two additional bedrooms provide versatility for a home office, guest room, or children's quarters. You'll enjoy morning coffee in serene surroundings, access to top-rated schools and parks in walking distance. Nearby shopping, dining, and recreational amenities. 8mins to Hwy 401, Convenience w/ Bus route 19, 5mins to Cataraqui Centre, Loblaws, Costco, Walmart. New Kingston West Catholic Elementary on Holden Street. Rear lot planned for future French immersion school. Includes unfinished basement for your use. Energy efficient furnace, HRV system, and on demand water heater. Area has fibre optics and high speed internet capability. *Images are from previous listing prior to current tenant's move in: New Rear Deck installed, Driveway is Paved. (id:59911)
Keller Williams Real Estate Associates
72 - 435 Callaway Road
London North, Ontario
Welcome To This Luxury End Unit Townhouse Located In Upscale North London Sunningdale Area With 3+1 Bedrooms, 2.5 Baths And A Double Car Garage and Driveway. Main Floor Features A Flex Room That Can Be Used As A Bedroom or Office Space. Modern and Open Concept Kitchen with S/S appliances. 3rd Floor Featuring 3 Bedrooms with ample closet space and two full bathrooms, including the primary walk ins. Custom roller blinds installed. Extra Parking For Visitors. Proximity To All Amenities Such As Masonville Mall, Restaurants, Grocery Stores. A Minimum 1 Year Lease Term, Rental Application, Credit Report, References And Letter Of Employment Are Required. (id:59911)
Right At Home Realty
Lower - 44 Lauris Avenue
Cambridge, Ontario
Bright & Spacious 1+1 Bedroom Basement Apartment with 1 Full Washroom. Offers plenty of natural light and interior pot lights. Includes separate laundry for added convenience. Enjoy comfort and ease in this charming East Galt location. Close to open spaces, parks, playgrounds, public transit, schools, and shopping in a quiet neighbourhood. No pets. Utilities split 50/50. (id:59911)
Royal LePage Meadowtowne Realty
85 - 129 Victoria Road N
Guelph, Ontario
This beautifully updated condo townhome is move-in ready and perfect for first-time buyers, and those looking for a low maintenance lifestyle. Renovated from top to bottom, this home features brand new flooring throughout, an updated kitchen with modern cabinetry, and a fully finished basement offering additional living space, including a cozy rec room. Enjoy a charming community in a well-managed complex, just steps to the Victoria Road Recreation Centre, schools, parks, and public transit. Don't miss your chance to own a turnkey home in a family-friendly neighbourhood! Optional 2nd parking spot rental for low fee. (id:59911)
Keller Williams Real Estate Associates
1509 - 104 Garment Street
Kitchener, Ontario
Welcome to the desirable 104 Garment St building, where you will find this elegant 2bed + 2bath condo! This spacious unit is sure to meet all your lifestyle needs. The open concept floor plan is ideal for entertaining, relaxing or working from home. This unit features a spacious kitchen, with lots of storage including a built in pantry cabinet. The sleek stainless steel appliances and stone countertop put the finishing touches on this well thought space. Just off the kitchen is a spacious living room, with large windows letting in lots of natural light. Looking to enjoy relaxing or dinner on the balcony? This large North West facing balcony is the perfect place to enjoy. Off the main living spaces, find two large bedrooms. The primary bedroom features dual closets and a 3 pc ensuite bathroom. The best part about the 104 Garment street condos is the bonus 7'x3'7" storage room, perfect to store and pack seasonal decor and so much more. Experience the luxury amenities this condo has to offer including a media room, party room, fully equipped gym and gorgeous rooftop patio complete with BBQ's and loungers; you will definitely want to spend summer nights watching the sunset here. Just moments outside of the building, see all that downtown Kitchener has to offer, with local eats, shopping, boutiques and so much more within walking reach. You are not going to want to miss out on this opportunity, so book a showing today to see all this modern condo unit has to offer you! (id:59911)
Trilliumwest Real Estate
212 Front Street
Stratford, Ontario
Much like Stratford's Famous Theatre District and its fantastic downtown, 212 Front Street is a marvelous testament to the heritage, commitment, quality, and pride that holds it altogether. Let's agree to describe 212 Front Street for what this home is - a damn good investment. Completely move-in ready with zero maintenance issues. Don't believe me - check-out the 4 pages describing the commitment to the aforementioned integrity and heritage by the current owners since 1995 (find attached). And, in celebration of spring and the pending theatre season in vibrant, energetic, and colourful Stratford, a "less than 10-minute walk away" is a wonderfully designed front verandah with delicious night lighting complementing the hand carved stone and zero-maintenance high quality composite flooring and ceiling materials. Well over 200 ft2 of warmth and comfort to welcome your friends and neighbours for all that summer offers. Want to talk to your plants and bird watch - the 400 ft2, 2-tiered deck at the rear of the home is beckoning to you - you have entertainment options! Oh yeah, 212 Front has 5 well-appointed bedrooms and 3 updated washrooms, a beautiful modern custom designed kitchen, family and living rooms separated by 110-year old pocket doors. Your TASK - call your realtor to set an appointment to view. (id:59911)
Housesigma Inc.
64 Conboy Drive
Erin, Ontario
Modern 4-Bedroom, 4-Bath Detached Never Liven in Home with Legal Basement Access Discover this beautifully built, move-in-ready detached home nestled in the heart of Erin. With four bedrooms and four bathrooms, this thoughtfully crafted residence combines upscale finishes with practical design, making it perfect for growing families or those who love to entertain. Step inside and enjoy the sense of space created by 9-foot ceilings on the main floor. Upgraded hardwood flooring adds a touch of sophistication, while the elegant oak staircase brings warmth and character to the homes interior. The chef-inspired kitchen is both stylish and functional, complete with granite countertops, generous cabinetry, and high-end fixtures designed to impress. Natural light pours in through large windows, creating a bright and welcoming ambiance throughout the home. Upstairs, you'll find four generously sized bedrooms including two with private ensuite bathrooms offering flexibility and comfort for the entire family. Convenient second-floor laundry means no more trips up and down the stairs with heavy baskets. Soft carpeting in the bedrooms ensures a cozy retreat at the end of the day. The spacious, unfinished basement features a legal separate entrance, giving you the freedom to design the perfect in-law suite, rental unit, home office, gym, or recreation area to suit your needs. A double-car garage provides plenty of space for parking and additional storage. Situated in a desirable neighborhood close to top-rated schools, parks, and local amenities, this home offers the perfect blend of modern living and small-town charm. Don't miss your chance to own this exceptional new home. (id:59911)
Royal LePage Flower City Realty
261 Overlea Drive
Kitchener, Ontario
Great Start Home, very Well maintained, excellent location, Close to Highways, Stores, Hospital with all other amenities and transportation. Large upgraded eat in kitchen and private fenced backyard. Kitchen upgraded in 2022, Quartz countertop, backsplash, new cabinets and finished basement in 2022. Lots of Pot lights. Non-retrofitted Basement. (id:59911)
Homelife Maple Leaf Realty Ltd.
150 East Liberty Street Unit# 2105
Toronto, Ontario
Whether you're looking for a place to call home or a solid investment opportunity, this condo delivers. Owner-Occupied Southeast Corner Unit with Stunning Panoramic Views! Experience elevated living in this meticulously maintained corner suite, bathed in natural light and offering panoramic views of the Toronto skyline, the iconic CN Tower, and the serene waters of Lake Ontario. This southeast-facing unit is bathed in natural light through floor-to-ceiling windows and features high ceilings, smooth finishes, and upgraded flooring throughout.The open-concept kitchen, dining, and living area offers seamless flow and unobstructed views, with a walk-out to a spacious 112 sq. ft. balcony perfect for enjoying sunrises. Floor-to-ceiling windows and high ceilings for an airy space. Open-concept living with walk-out to balcony featuring south and east exposures. Functional layout with a dedicated den with a sliding door closet and in-suite laundry. Primary bedroom with spectacular lake and BMO Field views, walk-in closet, and ensuite bathroom. Second bedroom with striking CN Tower views & sliding door closet. Each bedroom fits a queen-sized bed comfortably. One additional 4-piece bathroom. Natural stone accent wall in the living area. Includes a large locker, 1 parking spot, and 1 bike storageUnbeatable location just steps from all essentials Metro and No Frills. Surrounded by trendy restaurants, bars & banks. Minutes to waterfront trails, TTC & Exhibition GO Station. *For Additional Property Details Click The Brochure Icon Below* (id:59911)
Ici Source Real Asset Services Inc
165 Bristol Road E
Mississauga, Ontario
Welcome To This Beautiful & Upgraded Greenpark home in the Heart Of Mississauga. Cathedral Ceiling, Saoring 9 Feet, State of the Art Designer Finishes and appliances. Newer Upgraded Kitchen with Gleaming Quartz Counters Blend in back splash, Huge kitchen Island an extended dining area. Custom Fire Place, ambient lighting and open concept impeccably designed lay out makes it a dream property with the excellent neighbourhood renderings being the icing on the cake!!! Portlights add elegance and ambience to the house and the house boasts upgrades over 200000K. Proximity to the LRT offers great connectivity to cooksville and Downtown Toronto. The Backyard is an entertainers Dream with potential for additions. Excellent Top Notch Neighbourhood close to all major highways, Square One, Top Rated Schools. A True gem In Hurontario Neighbourhood!! (id:59911)
Homelife Maple Leaf Realty Ltd.
50 Big Moe Crescent
Brampton, Ontario
A stunning, newly renovated, move-in-ready home is located in the prestigious Brampton East Community. The luxurious entrance features new, beautiful French double doors with triple lock security and a privacy finish. The open concept main floor includes a kitchen with stainless steel appliances, dining and family room with new engineered hardwood floors throughout, pot lights, porcelain tiles and a new powder room. A beautiful new hardwood staircase will lead you to the spacious upper floor. This home features a large primary bedroom with a walk-in custom closet and an updated 3-piece bathroom. A spacious second bathroom and two large bedrooms, each with custom closets and a bay window featuring a wood bench, complete this gorgeous upper floor. This home is situated on an exceptionally deep lot with a walkout backyard that boasts impeccable landscaping, a garden, and a new patio perfect for entertaining. Finished basement. Located on a quiet crescent close to major highways, parks, worship, schools and shopping. (id:59911)
Royal LePage Premium One Realty
903 - 2200 Lake Shore Boulevard W
Toronto, Ontario
Lakefront living at its Finest - 1 Bedroom Suite at Westlake Condos. Welcome to Suite 903 at 2200 Lake Shore Blvd W. Step into this beautifully maintained and modern 1 Bedroom condo perched on the 9th floor, offering sweeping SW views of Lake Ontario and the serene Humber Bay Marina. From morning coffees to sunset unwinds, the private balcony delivers a daily dose of waterfront tranquility - a perfect retreat from the city hustle. Inside, the suite impresses w/ 9 ceilings, floor-to-ceiling windows and a sun-drenched open-concept living area. The Kitchen boasts Stainless Steel appliances, Granite countertops & generous cabinetry, perfect for home chefs or entertaining. The Primary Bedroom offers lake views, a spacious walk-in closet & blackout coverings for peaceful sleep. Notable Highlights: Bright & clean 1-bedroom layout w/ smart functionality; Laminate flooring throughout; 4 pc modern Bathroom; Walk-out to Private balcony w/ unobstructed views & In-suite laundry. Luxury Lifestyle Amenities at Club W: Fully equipped fitness centre w/ Squash Court, Yoga Studio & Massage Rooms; Indoor Pool, Whirlpool & Sauna; Theatre Room, Party Rooms & Roof-top Terrace w/ BBQs; Library, Business Lounge, Guest Suites, 24/7 Concierge & Visitor Parking. Enjoy Ultimate Urban Conveniences: Direct access to Westlake Villages Retail Promenade - just an elevator ride away from Metro, Shoppers Drug Mart, LCBO, TD Bank, Scotiabank, Starbucks, Restaurants & more. Unbeatable Location - In the heart of Mimico's Humber Bay Shores, steps from TTC & GO Transit, Lakefront Trails, Parks & Humber Bay beaches, Gardiner Expressway, Lakeshore Blvd & quick commute to downtown Toronto. This home is perfect for Working Professionals or Young Families. With everything you need at your doorstep, this location offers a rare balance of natural beauty and urban convenience. Work downtown and come home to lakeside calm or take your remote work to a whole new level. (id:59911)
Tfn Realty Inc.
621 - Lower Level Tedwyn Drive
Mississauga, Ontario
Don't Miss Out! Immaculate & Clean 3 Bdrm Home In High Demand Cooksville Neighbourhood, PrimeLocation Of Mississauga, Peaceful & Quiet Street. Minutes To Qew, Public Transportation, Trillium Hospital, Go Station & Square One. Spacious, Living & Dining. Family Size Eat In Kitchen, Bedrooms Are A Great Size With Parking For One Car. (id:59911)
Century 21 Leading Edge Realty Inc.
408 - 2495 Eglinton Avenue W
Mississauga, Ontario
Welcome To This Stylish And Sun-Filled 1+1 Bedroom Condo At 2495 Eglinton Ave W, Offering Comfort, Convenience, And Stunning Views Of Erin Mills Town Centre. This Thoughtfully Designed Unit Features Built-In Appliances, A Quartz Countertop And Backsplash, And A Center Island Perfect For Cooking And Entertaining. Enjoy Laminate Flooring Throughout, Adding A Sleek And Seamless Look To The Entire Space. The Spacious Bedroom Includes A Full Closet, And The Den Offers Flexibility For A Home Office. High-Speed Internet Is Included, Along With Ensuite Laundry, 1 Parking Spot, And 1 Locker. Located Directly Across From Erin Mills Town Centre And Next To Credit Valley Hospital, With Quick Access To HWY 403, Top-Ranked Schools, Mississauga Transit, And GO Station. You'll Also Find Countless Dining Options And Everyday Conveniences Just Steps Away. World-Class Amenities Include: 24/7 Concierge & Secure Lobby, Automated Parcel System, Fitness Centre & Yoga Studio, Co-Working Lounge and Meeting Rooms, Party Room & Games Room, Calisthenics & Kids Play Zone, Rooftop Patio With Fire Pit Seating & BBQs, Gardening Plots And More! Live In One Of Mississaugas Most Desirable Communities Ideal For Professionals, Couples, And Anyone Seeking Modern Lifestyle And Location. (id:59911)
Royal LePage Real Estate Services Ltd.
662 Byngmount Avenue
Mississauga, Ontario
Make Your Dream Come True! Lake Escape. Modern Charm In Lakeview Waterfront Community Epitomizing Elegance & Comfort. About 300 Yards From Lake Ontario & Marine. 4 Bdr, 6 Wrs+Loft. Apr. 5,000 Sq.Ft. of Total Area Smart Home: Connected to the Internet and managed by mobile devices: Video Surveillance System, Home Security Systems, Home Heating/Cooling System, Lighting System, Coffee Machine, Washer & Dry. One Of The Few 3-Storey Houses In The Lakeview Modern Home Village. Unique Well Designed Open Concept Unsurpassed Quality Craftsmanship & Details Are Evident Thruout. Open Concept Gourmet Chef's Kitchen. 2 Kitchens + 3rd Floor Kitchenette. Large 5x9 Quartz Island Countertop. Ample Of Storage Space. 9-12 Ft Ceilings. Strong Waterproof Shotcrete Foundation. Heated Driveway & W/O Bsmnt Floor, Entrance Area And Wshrms Floors. Huge Fiberglass Windows $ Entrance Door. Custom made 25-foot-long chandelier with 45 bulbs. Stunning Led Light Fixtures & Mirror. High Quality Engineering Floor- The Best Option For Locations Close To Big Water. Fully Finished Basement Offers Incredible Potential, With Separate Entrance Providing The Ideal Setup For In-law Suite, Older Kid Suite Or Rental Income. Towel Warmers. Shoe Closet. Balcony in Master bedroom and Terrace on 3d floor covered with 16x16 composit. Custom made 25-foot-long chandelier with 45 bulbs Central AC system (6 Tn) & Additional 3rd floor AC Unit. High Efficiency Furnace With Humidifier. High Efficiency Gas Modulating-Condensing Boiler. Black Powder Coated Stainless Steel Outside Railings. Door Bell With Video & Audio Communication By Mobile Device. Gas line to BBQ. Central Vacuum System. 2 Car Garage 20Lx17.4Wx12H Ft With Glass Door & Epoxy Covered Floor. Epoxy Covered Entrance Steps & Basement Landing. 3 Wells For Storm Water On Basement Landing.Trench Drain System Around The House. Sauna & Modern Extra Roomy Hot Tub With Lounger, Up To 8 Prs. 6th Washrm in Bsmt & More. Parks, Trails. About 20 Min To Downtown Toronto. (id:59911)
Real City Realty Inc.
1116 - 4055 Parkside Village Drive
Mississauga, Ontario
Welcome to 1116-4055 Parkside Village Drive where style meets urban convenience in the heart of Mississauga's vibrant downtown core! This bright and modern 2-bedroom, 2-bath condo offers the ultimate in city living, just steps from Square One Shopping Centre, Celebration Square, Sheridan College, top-rated restaurants, and entertainment. With easy access to highways and transit, commuting is a breeze. Inside, you'll find a thoughtfully designed open-concept layout with wide-plank hardwood flooring and plenty of natural light. The sleek kitchen boasts modern cabinetry, stone countertops, stainless steel appliances, tile backsplash, and a hidden fridge feature for a seamless look. Enjoy your morning coffee or evening unwind on the private balcony with access from the living room and primary bedroom. The spacious primary suite includes a large closet and a 4pc ensuite with a modern tile shower and large vanity with stone countertop. The second bedroom features a sliding glass door, making it perfect for a guest room or stylish home office. A second 4pc bath and in-suite laundry add to the convenience of this unit. Enjoy unbeatable building amenities including a state-of-the-art fitness centre, party room, theatre, kids playroom with park, games room, outdoor terrace, library and 24-hour concierge service, High end building and amenities. Underground parking and a storage locker are also included. Ideal for first-time buyers, downsizers, or investors, don't miss this opportunity to live in one of Mississauga's most connected and sought-after communities! (id:59911)
Royal LePage Burloak Real Estate Services
2223 Lapsley Crescent
Oakville, Ontario
Mature quiet & friendly neighbourhood close to schools, offers comfort, functionality, and flexibility perfect for families seeking an adaptable living space. Bright open throughout - both upper and lower level with 9 ft ceilings. Open-concept living/dining area with afternoon sun, warmth of a gas fireplace on cool days on both levels. Large eat-in kitchen w/ island. Primary bedroom, bow window overlooking garden, sitting area, walk-in closet, and ensuite with skylight & soaker tub. Upper level laundry w/out to garage. California shutters throughout the house add privacy and brightness. Walkout to upper deck and BBQ area. Covered lower deck for summer time entertaining. Enjoy plums, lilac trees and garden flowers. Plenty of outdoor storage under upper deck and shed. A lovely interlocking brick driveway - 2 car garage. Spacious home with flex space for playroom, exercise room, office/den. Come, see the house and make it you HOME! (id:59911)
RE/MAX West Realty Inc.
2134 Alconbury Crescent
Burlington, Ontario
This beautiful home is nestled in the highly sought-after, family-friendly Brant Hills neighbourhood. Homes in this close-knit community are rare, making this one a special find.The home is meticulously maintained and thoughtfully designed with family gatherings in mind. Upon arrival notice the courtyard seating area perfect for morning coffee. Enter the home through a welcoming foyer featuring a beautiful hardwood staircase. The spacious living room and dining room are ideal for entertaining large crowds, while an additional family room with a gas fireplace is perfect for cozy evenings in.The inviting kitchen boasts built-in appliances, tasteful granite countertops, and sliding glass doors that lead to your backyard haven. This yard has it all, featuring an interlock patio, an in-ground pool, hot tub, and outdoor party bar. Its the perfect setting for hosting friends and family. Enjoy hot summer days poolside and beautiful summer evenings on the patio.The second floor features five spacious bedrooms and two full bathrooms, making it perfect for a growing family or hosting guests or extended family. The finished basement offers additional living space, perhaps a teen retreat, with an abundance of storage space to meet all your needs.This turnkey home is the complete package, and the community of Brant Hills is renowned for its wonderful, top-tiered schools, parks, community centres, shopping, and quick access to highways. Pool season is upon us, and this home will not disappoint. (id:59911)
RE/MAX Escarpment Realty Inc.
3432 Robin Hill Circle
Oakville, Ontario
Welcome to 3432 Robin Hill Circle, Oakville a stunning executive freehold townhome nestled in the heart of prestigious Lakeshore Woods, one of Brontes most sought-after waterside communities. Enjoy an unbeatable lifestyle just steps from scenic Creek Path Woods, and a short stroll to South Shell Park with tennis, pickleball, soccer fields, a splash pad, and beach access to Lake Ontario. You're also just minutes from Bronte Heritage Waterfront Park, Bronte Villages boutiques and restaurants, and major commuter routes including Appleby GO and the QEW.Curb appeal abounds with manicured landscaping, an exposed aggregate walkway, and a charming covered porch. The private backyard oasis features a BBQ deck, a covered aggregate patio with custom privacy screen, chandelier, and lush gardens framed by Japanese Maple and towering cedarsideal for entertaining or relaxing.Inside, discover approx. 1,466 sq. ft. of refined living space plus 411 sq ft of professionally finished lower level. This 3-bed, 3.5-bath home has been meticulously updated with wide-plank hand-scraped hardwood, 9 ceilings, custom cabinetry, stone counters, pot lights, and stylish finishes throughout. Most windows were replaced in 2022, and smart home-compatible switches, a new furnace (2019), AC and hot water tank (2020), and EV-ready garage add lasting value and convenience.The bright eat-in kitchen was fully renovated in 2020 with Caesarstone counters, under-cabinet lighting, KitchenAid appliances, and a pot filler. Upstairs, the primary suite boasts a spa-like ensuite with soaker tub and separate shower. The basement offers a versatile rec space, 3-piece bath with spa shower, ample storage, and laundry.This home blends luxury, comfort, and locationperfect for modern families seeking quality and convenience near Oakvilles lakefront. (id:59911)
RE/MAX Aboutowne Realty Corp.
3417 Yonge Street
Toronto, Ontario
A rare chance to own a successful nail salon in one of Toronto's most vibrant and high-traffic locations! Situated on Yonge Street, this salon benefits from exceptional visibility and a steady flow of loyal customers. The business boasts a solid track record of profitability, with financial performance that highlights its income-generating potential. This is an excellent opportunity for an entrepreneur looking to step into an established and reputable business in a sought-after area. Whether you are an experienced operator or looking to make your mark in the beauty industry, this salon offers a stable foundation and exciting growth prospects. (id:59911)
Rc Best Choice Realty Corp
2105 - 150 East Liberty Street
Toronto, Ontario
Whether you're looking for a place to call home or a solid investment opportunity, this condo delivers. Owner-Occupied Southeast Corner Unit with Stunning Panoramic Views! Experience elevated living in this meticulously maintained corner suite, bathed in natural light and offering panoramic views of the Toronto skyline, the iconic CN Tower, and the serene waters of Lake Ontario. This southeast-facing unit is bathed in natural light through floor-to-ceiling windows and features high ceilings, smooth finishes, and upgraded flooring throughout.The open-concept kitchen, dining, and living area offers seamless flow and unobstructed views, with a walk-out to a spacious 112 sq. ft. balcony perfect for enjoying sunrises. Floor-to-ceiling windows and high ceilings for an airy space. Open-concept living with walk-out to balcony featuring south and east exposures. Functional layout with a dedicated den with a sliding door closet and in-suite laundry. Primary bedroom with spectacular lake and BMO Field views, walk-in closet, and ensuite bathroom. Second bedroom with striking CN Tower views & sliding door closet. Each bedroom fits a queen-sized bed comfortably. One additional 4-piece bathroom. Natural stone accent wall in the living area. Includes a large locker, 1 parking spot, and 1 bike storageUnbeatable location just steps from all essentials Metro and No Frills. Surrounded by trendy restaurants, bars & banks. Minutes to waterfront trails, TTC & Exhibition GO Station. *For Additional Property Details Click The Brochure Icon Below* (id:59911)
Ici Source Real Asset Services Inc.
Upper - 641 Caledonia Road
Toronto, Ontario
Excellent Rental Value In The City: Look No Further, End Your Rental Quest Today w/This Gorgeous & Spacious Upper Unit Containing 1836 Sq.Ft. This Lovely Detached Corner-Lot Dwelling Is Situated In The Sought-After Briar Hill Belgravia Area Which You Will Inevitably Fall In Love With. Featuring: An Exceptional Layout, 3 Ample Bedrooms (3rd Bedroom Includes Walk-Out To Large Open Terrace), 2 Bathrooms (2-Piece & 5-Piece), Open-Concept Renovated Kitchen w/S.S Appliances, Pantry, Quartz Countertops w/Seamless Backsplash & Undermount Sink, Porcelain Flooring (Kitchen), Hardwood Flooring (Main Floor), Large Windows, Common Area Laundry (Basement), Two Separate Entrances (Via Front & Rear Doors), 1 Car Parking Space In Gated Backyard/Driveway Area, Shared Backyard w/Charcoal BBQ & More. Charming Neighbourhood w/Several Amenities, Schools, Yorkdale Shopping Centre, Highways 400/401, Allen Road & Public Transit Located Nearby. Upcoming Eglinton Crosstown LRT Located Within Close Proximity & York Beltline Trail Is Just Within A Short 5 Minute Walking Distance Away. (id:59911)
Royal LePage Maximum Realty

