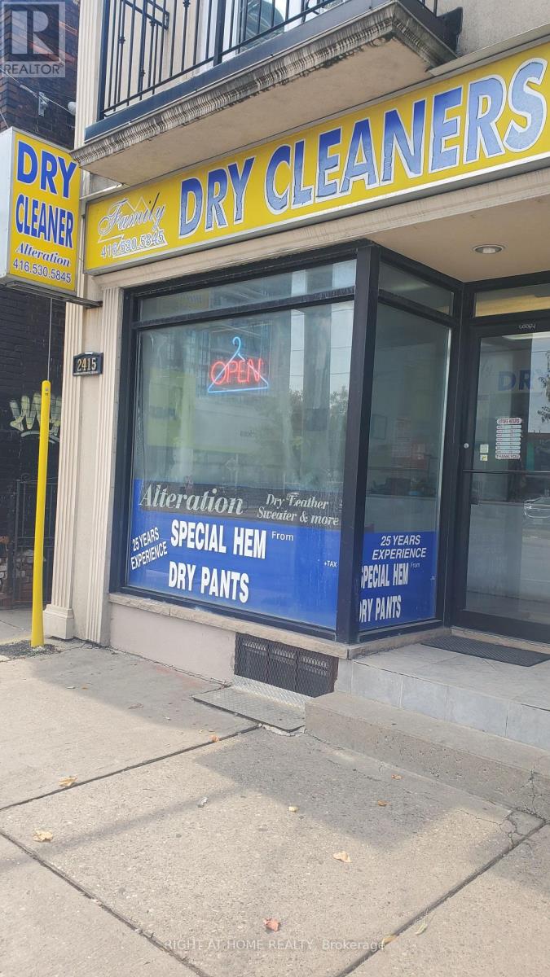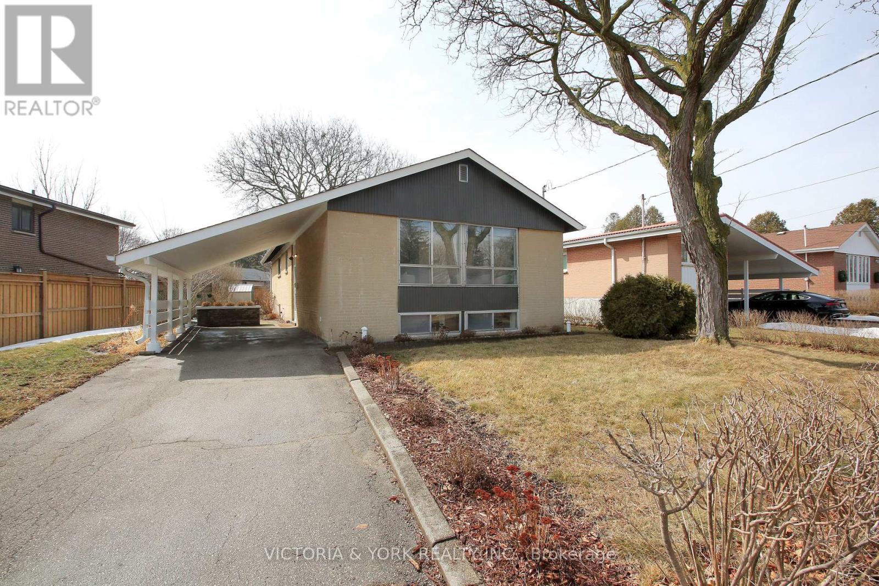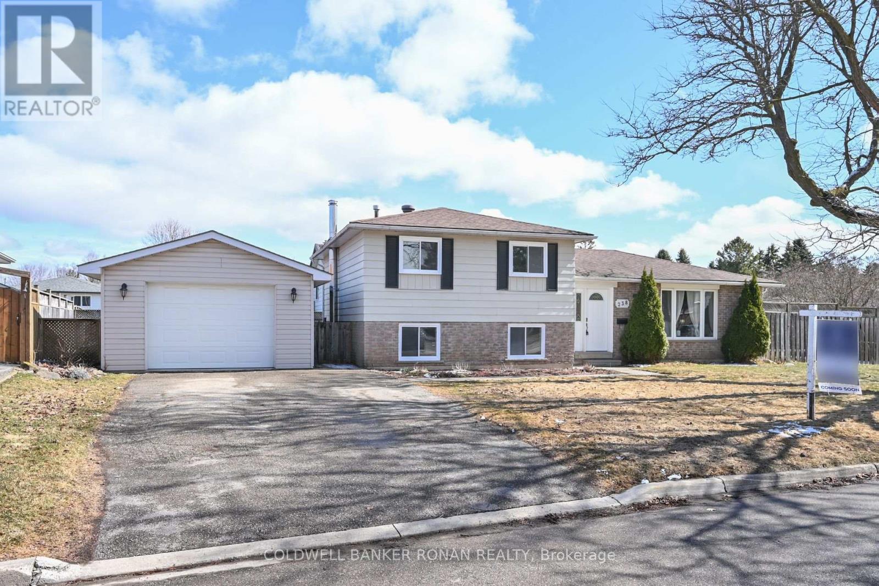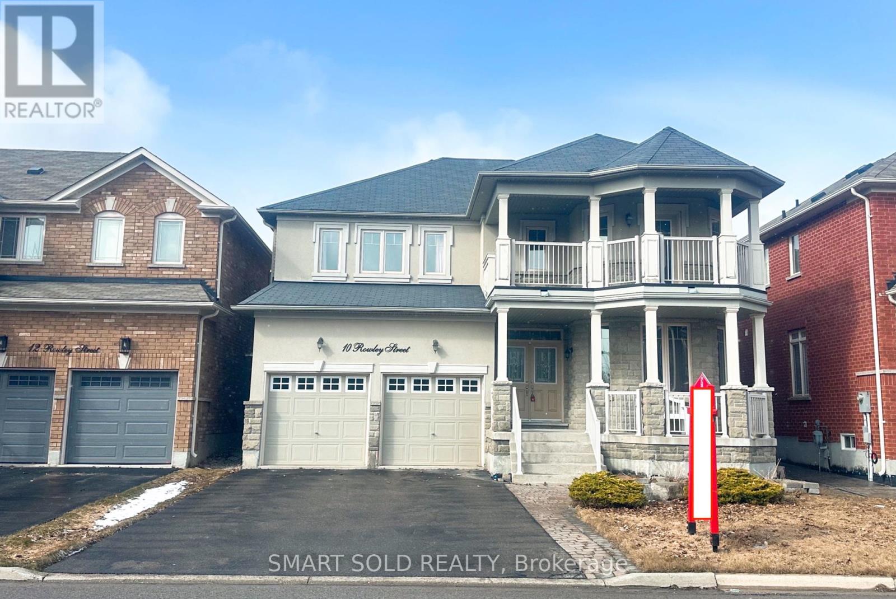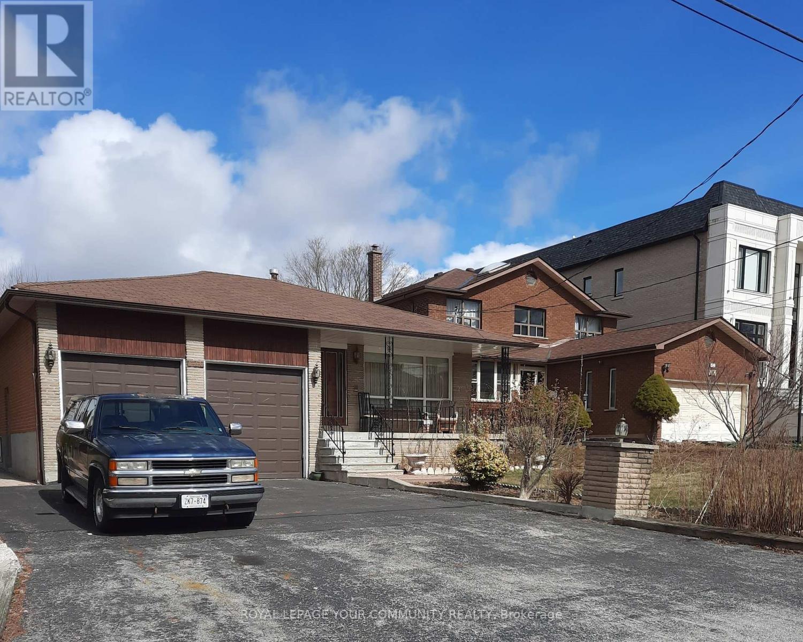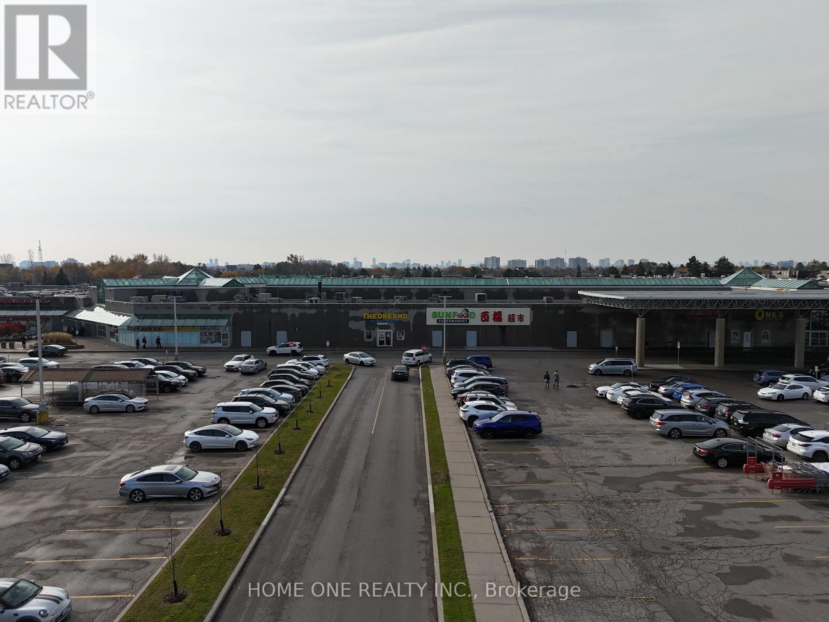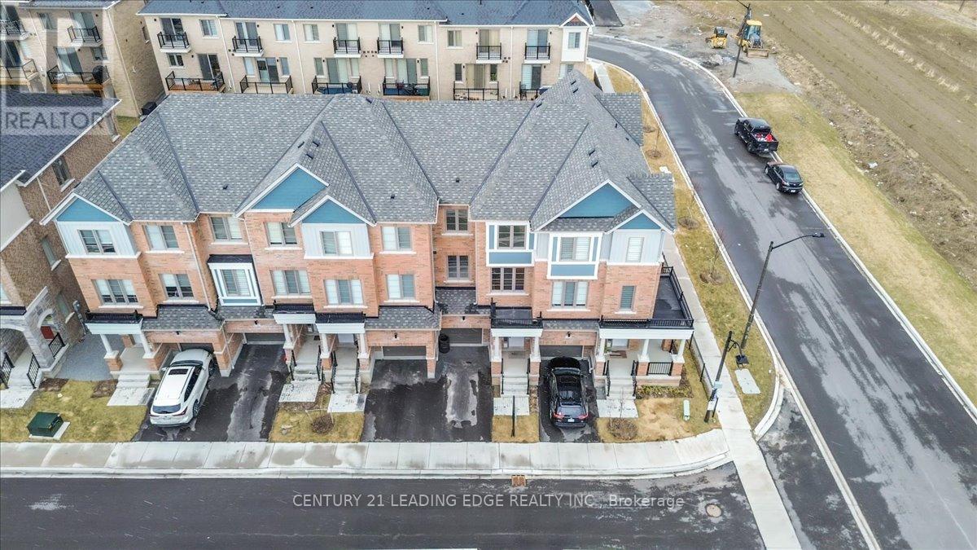10 - 299d Bluevale Street N
Waterloo, Ontario
Stunning 3-bedroom, two-story end-unit townhouse condo in Bluevale Heightsmove-in ready! Ideal for first-time home buyers or investors. Conveniently located near the expressway, universities, shopping, and public transit, with Glenridge Plaza just a short walk away. This home features a carpet-free interior (except for the stairs), a finished basement, central air, and a single-car garage with an additional driveway space. The beautifully renovated kitchen (2020) includes a corner cabinet, plus an owned water heater (2022) and water softener (2022). Enjoy newer laminate flooring upstairs, a built-in closet organizer in the primary bedroom, and updated fridge, stove, patio doors (2019), front windows (2024), siding (2024), roof (2024), microwave (2022). Relax in your private yard with a patiothis is a must-see! Move in and enjoy! (id:54662)
RE/MAX Twin City Realty Inc.
65 Skinner Road
Hamilton, Ontario
3 Bedrooms, 2.5 Bathroom Townhouse In Beautiful Waterdown! Offers Elegant 9 Ft Ceilings on Main floor, carpet free home, Open concept layout Upgraded Kitchen, light fixtures S/S Appliances, plenty of kitchen cabinet storage. Second floor have Master Bedroom Retreat Boasts 4Pc Ensuite With walk in closet, 2 good size bedrooms and second full bathroom.Close To hwy, Go Train, Shopping & Steps To Park, bus stop & schools. (id:54662)
Right At Home Realty
2415 Dundas Street W
Toronto, Ontario
The FAMILY CLEANERS Dry Cleaning Store is available to regular customers on Google for reviews as follows. Highly recommend this place. Operated by wonderful couple. Have used their dry cleaning / laundering and alteration services for over 8 years. Just excellent, personalized service, good prices, 100% on time. They have personally arranged pick-up to accommodate a tight timeline we had. Very happy to have such nice people in the neighbourhood! by A Good Customer. Six days open Mon-Fri 10:00 a.m. ~07:00 p.m. Sat 10:00 a.m.~ 05:00 p.m. Sun: Close. No Competition and Busy area. Steady good income. Please don't miss the opportunity. (id:54662)
Right At Home Realty
132 Verobeach Boulevard
Toronto, Ontario
Welcome to 132 Verobeach Boulevard, featuring a premium 64 foot frontage and generous 4 bedrooms across a 1292 sq. ft. upper level plus an additional 1262 sq. ft. basement. Full of potential and a fantastic opportunity for families, investors or multi-generational living, this home is ideally located in the quiet Humbermede area and nearby public transit, schools, parks and shopping, along with easy access to Highways 401 and 400, GO stations and Downsview Park TTC Subway. This carpet free home offers energy efficient LED lighting throughout. The upper level features 4 bedrooms, 4-piece bath, eat-in kitchen, living and dining rooms with large front windows.The basement features a convenient separate entrance to a versatile space. A large recreation area with vinyl flooring, smart colour-changing LED lighting, workout and office areas along with multiple storage spaces occupies one side, with a large open space with laundry and utility area on the other side.The pretty gardens and private backyard create a park like setting. Garden shed included. Across the street, the Verobeach Parkette offers a playground and access to the Humber Pond and Humber River Trails. The carport and private drive combine for 3 parking spaces. Don't wait! Realize the incredible potential this home has to offer and book your private viewing today! (id:54662)
Victoria & York Realty Inc.
3 - 2020 South Millway
Mississauga, Ontario
Welcome to your dream townhouse! The whole house was completely renovated with $$$ invested recently. Step inside to discover smooth ceilings throughout the house and premium hardwood on the main floor. The kitchen showcases sleek quartz and stainless steel appliances. As you walk upstairs, a beautifully renovated staircase with heightened poles and elegant railing guides you to three generous bedrooms and a full bath. Downstairs, find a cozy basement retreat with a bonus bedroom, shower bathroom and a fully installed water softener. Finally, step outside to your private, newly renovated backyard perfect for entertaining guests.***Prime location with easy access to Hwy 403, 407 & QEW, plus excellent public transit. Minutes to U of T Mississauga, walking distance to groceries, South Common Mall & Sheridan Centre. Just 5 mins to Credit Valley Hospital & Erin Mills Town Centre. Top-rated schools, including French immersion & IB programs, offer seamless education from JK to university.*** (id:54662)
Right At Home Realty
1 Shady Glen Crescent
Caledon, Ontario
Welcome to 1 Shady Glen Cres. Located in the high desirable South Hill Community of Bolton, this beautiful detached bungalow is situated on a gorgeous corner lot and features tons of space on the main floor including 3 bedrooms, 2 full bathrooms, laundry room, separate living and dining areas plus a large eat in kitchen with a walkout to deck and a fully fenced backyard. Thats not all- this home also features a Completely finished basement with above grade windows that offers tons of natural sunlight plus 2 additional bedrooms, 1 full bathroom, laundry room and a large kitchen. Close to shopping, schools, beautiful parks and other great amenities, this is the house you want to call home! Be sure to check out the virtual tour link for additional photos and compete walkthrough of the home. (id:54662)
RE/MAX Premier Inc.
1359 Delco Court
Mississauga, Ontario
In this Neighbourhood Only 2% of Semi-Detached houses! Bright, Spotless Clean in a quiet Cul-de-Sac between Modern Homes. Open concept, Eat-in kitchen w/walk out to Backyard, Large Windows, Hardwood floor, 2 Gas Fireplaces. Primary Br w/Walk-in Closet & 3Pc bath. Finished Basement w/Gas fireplace and 2Pc bath. Driveway with No Sidewalk ( 3 parking spots ) plus Garage. This home is conveniently located near top Schools, Lakefront Promenade, Waterfront Trails, Boardwalks, Shopping centers, Parks, easy access to amenities, Highways, and close proximity to 2 GO Stations, making it an Ideal Choice for Families. (id:54662)
Right At Home Realty
3946 Milkwood Crescent
Mississauga, Ontario
With over 2700 SF of total living space, this is a must-see stunning 4-bedroom, 4-bathroom detached home, nestled in the highly desirable Lisgar community! Ideally located just steps from excellent schools, lush parks, scenic trails, shopping, Lisgar/Meadowvale GO stations (less than 5 mins), and easy access to highways - this home truly has it all. Step inside to a meticulously maintained home featuring a bright and spacious living room, and elegant formal dining area, and a cozy family room with a gas fireplace. The kitchen is complete with stainless steel appliances which opens onto a private backyard patio-perfect for hosting family gatherings. Upstairs, you'll find 4 generous size bedrooms while primary bedroom is a serene retreat boasting a 5-piece ensuite with a walk-in closet. Fully finished basement with 4-piece bathroom offers endless versatility-potential to convert into an apartment with separate entrance to help with mortgage payments! This home is tailor-made for growing families, offering both comfort and functionality in a family-oriented location! (id:54662)
Union Capital Realty
5471 Fawn Bay Road
Ramara, Ontario
Welcome to 5471 Fawn Bay Road in the charming community of Ramara! Located just steps away from Lake Couchiching, this upgraded raised bungalow sits on just over 1 acre of private treed land. Whether you're into snowmobiling, walking, or simply enjoying the beauty of the outdoors, you'll love the easy access to the Ramara Trail. This home has 5 bedrooms, 2 newly renovated bathrooms, and approximately1,978 sqft. of beautifully finished living space. A standout feature is the 2 bedroom in-law suite in the basement, complete with a separate entrance, open-concept kitchen/living area with a natural gas fireplace, and large windows that let in an abundance of natural light. The main floor is open-concept with living, dining, and a modernized kitchen flowing seamlessly together. This home exudes a bright,contemporary feel. The property is treed, creating a private, serene environment for you to unwind. Bonus,there's a concrete pad already in place, ready for you to build your dream garage (measuring 25' x 40'). Boat launch close by! Additional Upgrades Include: Laminate Flooring, Bell Fibre Optic Hard-Wired Internet, Well Pump and Cap (2024) Front Bay Living Room Window Glass (2022),New Sink in Kitchen (2025). (id:54662)
Right At Home Realty
108 Virginia Boulevard
Georgina, Ontario
75' x 209' lot, steps to Lake Simcoe beach, newly renovated cozy bungalow, vinyl flooring, pot lights in kitchen, and washroom. Skylight in living room. quartz countertops in kitchen and washroom, glass shower. New deck at the rear and side of the house. gazebo make the house more enjoyable in the summer. **EXTRAS** light fixtures, gas stove, fridge, washer and dryer. Buyers and buyer agent to verify property tax and room measurements. (id:54662)
Right At Home Realty
296 Silk Twist Drive
East Gwillimbury, Ontario
Welcome To Your Dream Home! Stunning Luxury, 2 Storey Semi-Detached Located In Fast Growing Community Of Holland Landing , East Gwillimbury. This exquisite home features 4 spacious bedrooms, 4 bathrooms, and a thoughtfully designed open-concept layout with soaring 9-ft ceilings. This home offers modern charm, highlighted by gorgeous hardwood floors throughout, including a stunningly updated second floor. The elegant interlock driveway adds extra parking convenience, enhancing its curb appeal. The Spacious and Well Designed Eat-In Kitchen Is Filled With Natural Light Featuring High-End Stainless Steel Built-In Appliances, Quartz Countertops. Open and Inviting Family Room With Gas Fireplace Overlooking the Beautiful Backyard. Second Floor Features Large 4 Bedrooms, 2 Washrooms with Granite Vanity, Second Floor Laundry And So Much More - Move In & Enjoy! Minutes Drive From Highway, Costco, Go Station, Upper Canada Mall, Walmart, Banks, Cineplex, Schools. A Must See!!! (id:54662)
Right At Home Realty
301 - 10376 Yonge Street
Richmond Hill, Ontario
Prestigious Office/Medical Space in Prime Downtown Richmond Hill Condo With Live/Work Zoning! Approx. 1,562 sqft. of Modern Workspace with 11ft ceilings, Hardwood Floors, Double-glazed Thermal Windows and a Large Walk-out Patio. Ideal for Medical, Legal, Dental, Spa or Any Professional Office. Features Reception Desk with Waiting Area, 8 Private Offices, Kitchenette, File Storage, Client Bathroom and Accessible Ensuite W/Shower. 1-hour Free Visitor Surface Parking. Steps From Top Amenities, Major Highways, GO Station & Public Transit. Elevate Your Business Today With An Unmatched Exposure on Yonge St! Tenant to Pay Rent+HST+Hydro (id:54662)
Sutton Group-Admiral Realty Inc.
238 Mackenzie Street
New Tecumseth, Ontario
Charming side split in prime location. Welcome to this beautifully updated move in move-in-ready side-split home, perfectly situated on a quiet, family-friendly street. Thoughtfully designed and recently renovated, this warm and inviting home offers everything a growing family needs. Step into the heart of the home to a stunning, brand-new kitchen featuring quartz countertops, sleek stainless steel appliances, and walk-out to the patio and the fully fenced yard where the scent of spring lilac bushes will pair perfectly with your morning coffee. The open, airy layout flows effortlessly into the bright and welcoming living spaces, creating an ideal environment for everyday living and entertaining. The lower level boasts large windows and a warming fireplace perfect for those winter evenings. Outside, you'll find an insulated detached garage, providing ample storage and workspace, along with a spacious driveway for plenty of parking. This home is within walking distance to excellent schools, shopping, dining, and scenic parks, making it truly unbeatable location. Don't miss your opportunity to own this turn-key gem, schedule your private viewing today. (id:54662)
Coldwell Banker Ronan Realty
42 Seguin Street
Richmond Hill, Ontario
***A MUST SEE***Stunning New BUILT 2.5 YEARS ,Rare Find Luxury 4+2 Bedroom Semi-Detached "King East Estate" By Plazacorp. Beautiful 2450 SQ.FT Open Concept, PLUS APPROX 1000 SQ.FT Immaculate Finished 2 BEDROOM HIGH CIELING Basement Apartment WITH SEPARATE ENTERANCE, The total of Approx 3500 Sq. Ft Livable Space. Quartz Countertop, Large Island, Fireplace. Master Bedroom With Stand Shower Along Bathtub, 2 Glass Showers. Laundry on 2nd Floor, THIS HOUSE COMES WITH OVER $150,000 BUILDER UPGRADES INCLUDING NEW BUILT BASEMENT APARTMENT. Hardwood floors throughout. , living and dining rooms both with coffered ceilings. ******10 ft ceilings on the main, 9ft 2nd floor, 9ft basement.****(46 Seguin St ) can be sold at the same time if someone interested to purchase both as twins.**** (id:54662)
Homelife Landmark Realty Inc.
101 - 10376 Yonge Street
Richmond Hill, Ontario
PRIME YONGE ST. CORNER UNIT Approx. 1,600 sq. ft. Prestigious, high-end space in a high-traffic location! Perfect for professional offices, legal, medical, dental, or retail. Features private offices + open workspace, boardroom, kitchenette, file storage, and two entrances for convenience. For Your Clients 1-hour free visitor parking. GCR Zoning. Maximum exposure & visibility on Yonge St! Steps from top amenities, major highways, GO Station & public transit. Tenant to Pay Monthly Rent $3,400+HST+Tmi $2,294.13 = $6,136.13/mo + Hydro (id:54662)
Sutton Group-Admiral Realty Inc.
10 Rowley Street
Richmond Hill, Ontario
Nestled In The Prestigious And Highly Desirable Oak Ridges Area, This Stunning 4+1 Bedroom, 4-Bathroom Detached Home Offers 2,861 Sqft Of Thoughtfully Designed Living Space. Featuring 9 Ft Ceilings On The Main Floor, A Double Entry Door, Main Floor Laundry, A Separate Entrance To The Basement, And No Sidewalk, This Home Seamlessly Combines Style And Practicality. The Open-Concept Main Floor Boasts A Gas Fireplace In The Family Room, A Spacious And Bright Office That Can Easily Be Converted Into A Bedroom, And A Gourmet Eat-In Kitchen With Granite Countertops, A Stylish Backsplash, A Breakfast Area, And A Walkout To A Professionally Finished Backyard With Easy Maintenance. The Second Floor Offers 2 Ensuite Bedrooms And Two Semi-Ensuites, Providing Privacy And Comfort For The Entire Family. Conveniently Located Close To Parks, Schools, Public Transit, Plazas, And Vibrant Amenities, This Home Is The Perfect Blend Of Modern Living And Convenience. Book Your Private Showing Today! **EXTRAS** Additional Highlights Include A Main Floor Laundry, A Separate Entrance Leading To The Basement, And A Spacious Main Floor Featuring A Large Office That Can Easily Be Converted Into A Bedroom If Needed. (id:54662)
Smart Sold Realty
126 Spruce Avenue
Richmond Hill, Ontario
Welcome to 126 Spruce Avenue in the neighborhood of South Richvale in Richmond Hill, where your dream home awaits among many multi-millions dollar homes. This home has been lovingly cared by the original owner, it's a place where memories are made and cherished. Situated on a generous 50 ft x 241 ft deep lot, this home boasts a huge backyard with mature trees surrounding that is perfect for outdoor gatherings, gardening, or simply enjoying the tranquility of nature. As you step inside, you will be greeted by almost 3000 sqft. of fully finished living space. Each room is well-maintained, reflecting the pride of ownership that the current owner has put into this home. Whether you are looking for a place to settle down, or an investment opportunity, or to build your dream home, this property checks all the boxes. Don't miss out on the chance to make this beautiful property your own. Your dream home is waiting for you! It is a place where you can create a lifetime of memories. (id:54662)
Royal LePage Your Community Realty
W/o - 65 Degas Drive
Vaughan, Ontario
Be the first resident of a renovated, Neat & Clean, Bright, Spacious 1 Bedroom walkout Basement Apartment in lovely and quiet Neighborhood of "Thornhill Woods"! Separate Washing Machine and Dryer. Large kitchen. Large bright Bedroom with Natural light, extra storages. View to Nice backyard with Cherry and Apple trees. Separate Entrance With Access From sidewalk or The Backyard. Parking spot Walking distance to Bus stop, Library, North Thornhill Community Center. Close to No Frill's, High way Seven, Tim Hortons and Plasa. RENT IS DISCOUNTED FOR THE FIRST 6 MONTHS: After this period, the rent will revert to the regular price: $1950 + 1/3 utilities (id:54662)
Real Estate Homeward
1619 Killarney Beach Road
Innisfil, Ontario
Welcome to the perfect blend of country charm and ideal family living in Lefroy! This delightful home offers approximately 1800sqft of beautifully finished living space spread across 4 floors. This home also boasts an incredible workshop/shed and a bunkie, both equipped with hydro, providing ample space for your hobbies and guests. Step inside to discover the home painted with neutral colours throughout (2023), hardwood floors on the upper levels, and new quartz kitchen countertops and hardware (2023), ensuring a touch of elegance throughout. The steel tiled roof (2000), drilled well (2006), and new Elgen septic system (2022) offers peace of mind for years to come. Additional upgrades include a 200amp panel (2008), new vinyl siding (2021), heated main bathroom floors, and new attic insulation (2021). This charming home is ready for your family's immediate enjoyment. Don't miss out on this exceptional opportunity! (id:54662)
Keller Williams Real Estate Associates
T39 - 1661 Denison Street
Markham, Ontario
Turnkey Restaurant Opportunity in Prime Markham Location! Situated in One Of Markham's busiest plaza at Kenney & Denison, This High-exposure restaurant benefits from heavy foot and vehicle traffic. Surrounded by a dense residential community where a high school, private school and a hugely popular community center as well as a popular supermarket in the same plaza, this location guarantees a steady customer flow. $$$ spent on renovation, it features a modern dining area which is stylish with chic ambiance. Owner installed glass door and window panel at the indoor mall entrance enhance visibility and guest appeal. With ample parking and two entrance-one facing the parking lot and another inside the mall, the restaurant enjoys maximum accessibility and can operate independently from mall hours, allowing for flexible business hours with no restrictions. Liquor license application is near final approval. Don't miss this rare change to own a thriving restaurant in a top-tier location. (id:54662)
Home One Realty Inc.
2629 Eaglesham Path
Oshawa, Ontario
Absolutely Stunning 3 Bed & 3 Bath Townhome in the Uc Towns Tribute Communities. Beautiful 1906 Sq Feet. Vinyl flooring throughout with Matching Oak Stairs. Well maintained & spotless clean home. Light filled open-concept Main Level. Primary bedroom features spa-like ensuite with soaker tub & Separate shower. Close Proximity To 407, Ontario Tech University, Durham College, Parks, Schools, Hwy 401, Costco & Much More. (id:54662)
Bay Street Group Inc.
Laneway - 11 Rushbrooke Avenue E
Toronto, Ontario
Leslievilles Newest Laneway Gem-A Modern Retreat in the Heart of the City! Have you ever dreamed of calling one of Toronto's most sought-after, family-friendly neighbourhoods home? Welcome to Leslieville's newest laneway masterpiece, a brand-new custom-designed home offering over 1,150 sq. ft. of stylish and functional living space. Step inside to discover two extra-large bedrooms, each featuring custom double closets to keep your space effortlessly organized. Indulge in the spa-like luxury of two full bathrooms with heated floors, perfect for cozy mornings. The stunning modern kitchen is a chef's dream, boasting high-end stainless steel appliances, ample storage, and a spacious island ideal for entertaining or casual meals. Soaring high ceilings, extra-large windows, motorized blackout shades, and skylights flood the home with natural light, while elegant wood floors add warmth and character throughout. Nestled in vibrant Leslieville, you're just steps from Queen Street East's best boutiques, cafés, trendy restaurants, and lively pubs. Need essentials? Loblaws, Farm Boy, Canadian Tire, LCBO, and more are just a 5-minute walk away. Additionally, with easy access to the TTC, streetcars, and major highways, navigating the city is a breeze. Don't miss this rare opportunity to live in a stunning laneway home in one of Toronto's most desirable neighbourhoods! (id:54662)
Right At Home Realty
4 Nautical Way
Whitby, Ontario
Welcome to 4 Nautical Way A Modern Townhome in Port Whitby! This stunning 3-bed 3-bath TWO Year Young Townhome offers Gleaming Hardwood Floors! Bright and Spacious, Large windows,and an open-concept layout filled with natural light. The Contemporary Entertainment Style kitchen features Quartz Counter, Breakfast Bar, Pantry and a Walk-out To a Balcony! Primary Bedroom includes Walk-in closet and Private 4 P.C ensuite, while additional bedrooms offer flexibility for family, guests, or a home office. Enjoy outdoor relaxation on your private balconies!, Convenient inside direct garage access! Located in highly sought-after Port Whitby, this home is steps from the Schools, Shopping Plaza, Waterfront trail, Whitby Marina, Iroquois Park/Sports Complex, Beach, and Lynde Shores Conservation Area. Commuters will love the easy access to the Whitby GO Station, Highway 401, and nearby amenities. Don't miss this move-in-ready home in Whitby's best community! (id:54662)
Century 21 Leading Edge Realty Inc.
801 - 33 Bay Street
Toronto, Ontario
Gorgeous 1Bed+1Den (665 Sqf+60 Sqf Balcony) In Demand DT Location. Spacious Unit With A Stunning View Of The City. Den with sliding door andcan be used as second bedroom. Openconcept design, Floor to ceiling windows. s/s appliances, granite countertop. 2 lockers! Steps to union stationfor GOTransits/Subway/PATH, Scotia Arena, lake Ontario and harbourfront. (id:54662)
First Class Realty Inc.


