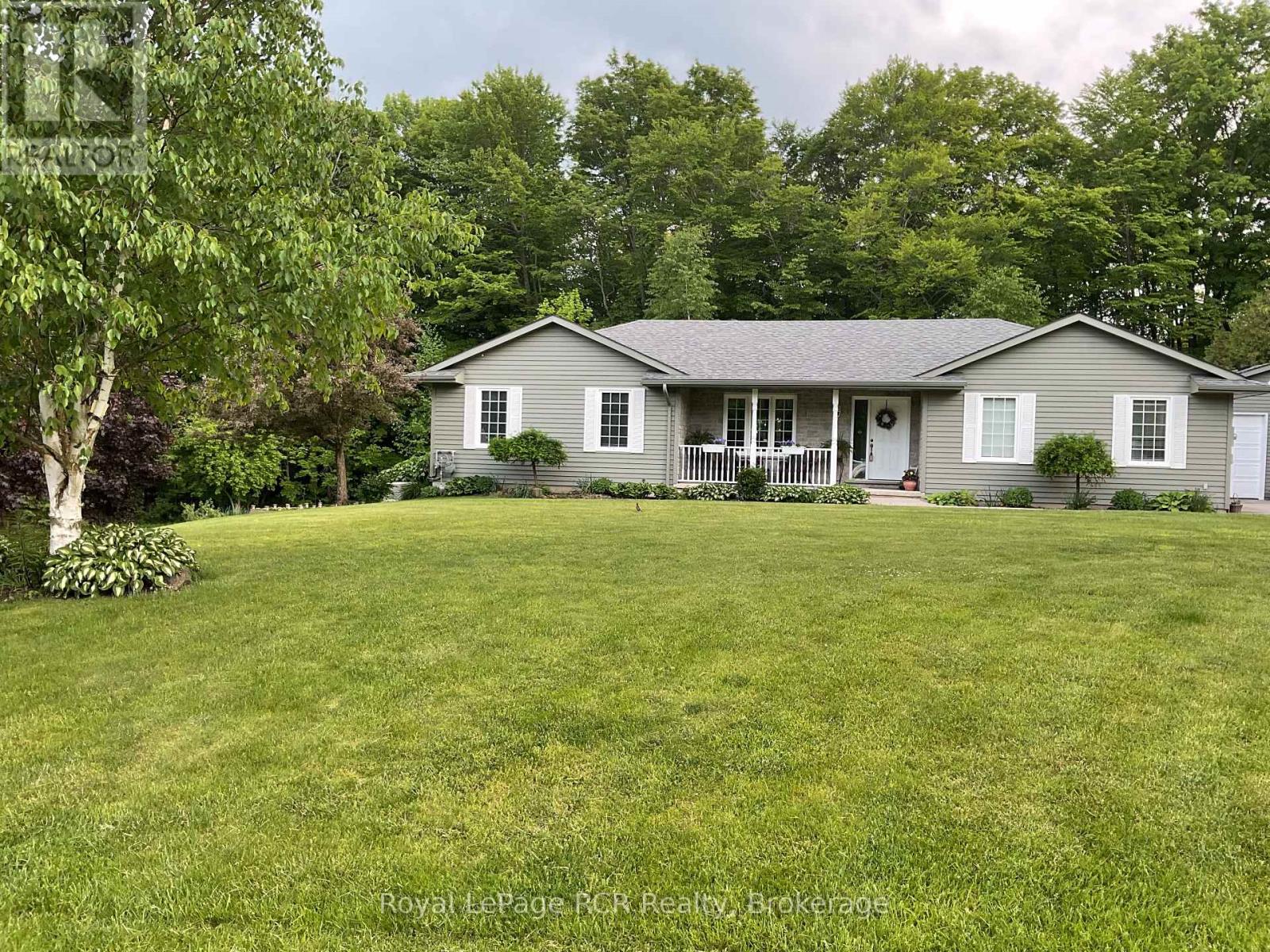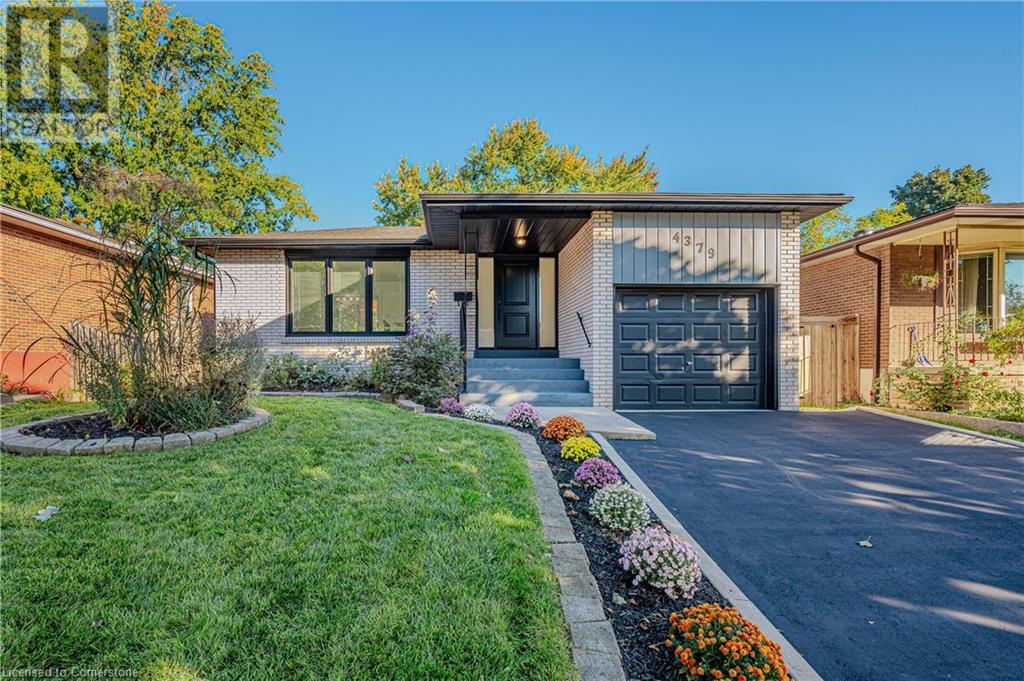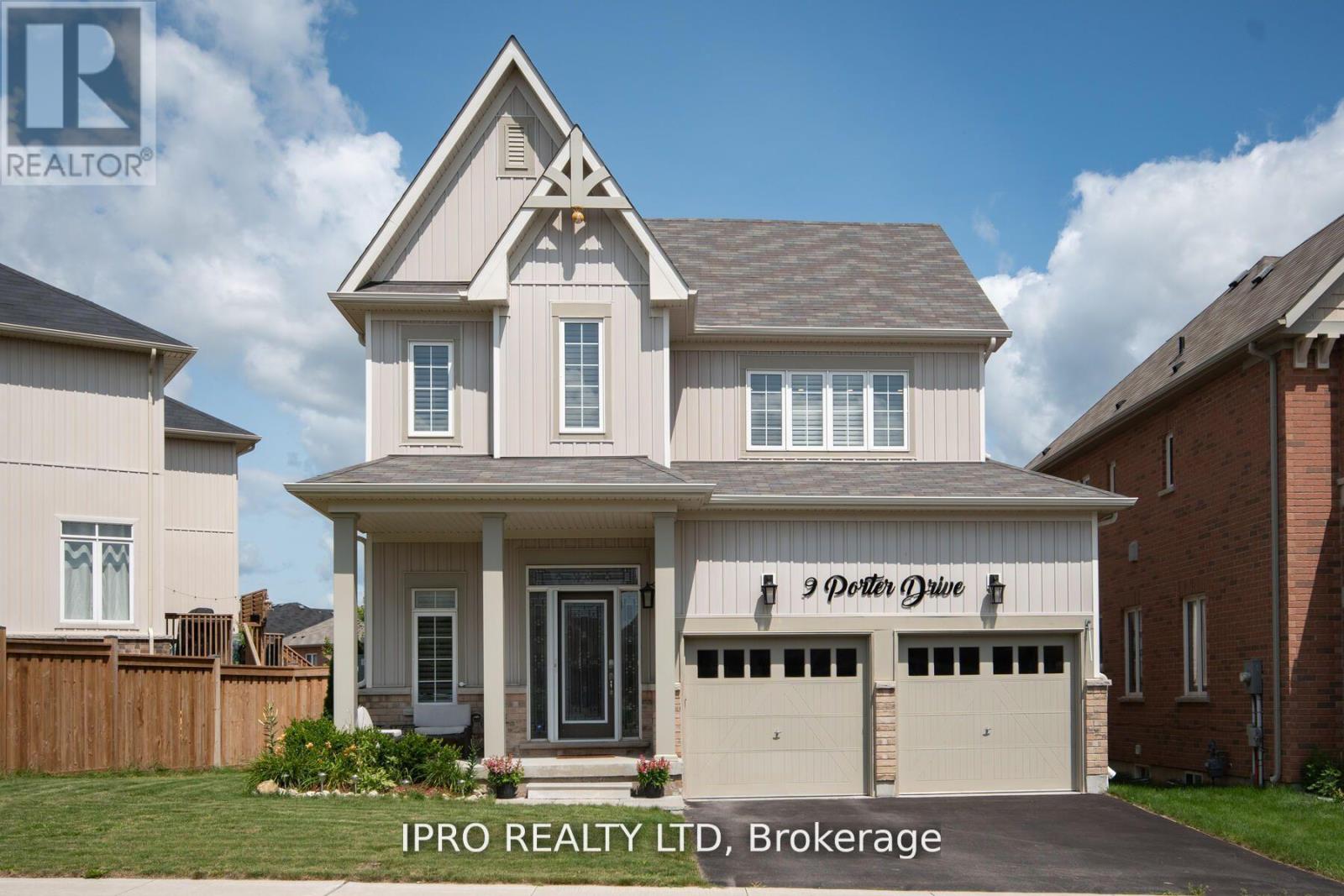107 Maple Ridge Crescent N
Georgian Bluffs, Ontario
This is an outstanding bungalow located on a large lot that offers great privacy for those seeking a quiet and peaceful home. This one owner home offers many desirable features that indicate pride of ownership such as a large hot tub as well as an additional double garage that can be used as a man cave. All measurements are approximate. ** This is a linked property.** (id:59911)
Royal LePage Rcr Realty
616 Frieburg Drive
Waterloo, Ontario
Amazing sun filled home with finished LOFT and over 3,500 sq/ft of fully finished living space, backing onto a ravine! 9 foot ceilings on main level! Beautiful kitchen with maple cabinetry, oversized island with sink, quartz counters, new backsplash, spacious dining area all open to a huge family room with electric fireplace, built-ins with lighting & new zebra blinds. Hardwood stairs leading to three spacious bedrooms on second level, master bedroom has a walk-in closet and a spa like 5 pc ensuite bath with a large jetted tub, separate shower and 2 sinks, second bedroom also has a walk-in closet and the main bath has 2 sinks as well for your comfort. Laundry conveniently located on the second floor. On the third level you'll find an all open concept cozy loft with an electric fireplace for family entertainment and weekend gatherings, HDMI wiring & electrical for projector included. Fully finished basement with a separate entrance and vinyl flooring offers a spacious rec room, 2 extra bedrooms, and a full bath with glass shower for guests or a potential rental income. Enjoy the morning and sunset on your wooden deck facing the ravine. Second deck lower in the yard for extra space to entertain. Shed & play structure are included. Grow your vegetables in your own garden, ready to plant! Kilometers of trails ideal for walking and cycling. Quiet and safe family neighborhood within the school district to St. Nicholas Catholic School (JK-8) or Edna Staebler Elementary School, Sir John A MacDonald Secondary school or Resurrection Catholic Secondary School and U of Waterloo. 5 minute drive to Costco, Walmart and shops at the Boardwalk. Steps away from public transit. A truly special home with a new Metal roof (2021), RO, all new paint, well maintained, loved and tastefully decorated. A heater fan in the garage for added comfort. Outdoor sensor lights, Digital door locks for extra security & convenience. Don't miss this home, call to book a viewing! (id:59911)
RE/MAX Twin City Realty Inc.
4379 Longmoor Drive
Burlington, Ontario
This stunning, fully renovated 3-bedroom, 3-bathroom home offers modern living in a family-friendly neighborhood, nestled within the prestigious Nelson School catchment area. Featuring an open-concept main floor, the updated kitchen boasts sleek countertops, stainless steel appliances, and a stylish backsplash. A spacious office is perfect for remote work or study. The expansive rec room provides endless entertainment possibilities, from movie nights to game days, while the fenced backyard with a sparkling inground pool is ideal for outdoor gatherings. The side entrance adds in-law suite potential, offering flexibility for extended family or guests. Located in a quiet, welcoming community with parks, schools, and shopping nearby, this home is perfect for families looking to settle in a convenient yet peaceful area. Don't miss this rare opportunity to own a beautifully updated home with endless features and room to grow! (id:59911)
Keller Williams Edge Realty
257 Hemlock Street Unit# 105
Waterloo, Ontario
Located within walking distance to Wilfred Laurier and the University of Waterloo this unit offers a great living space for your son or daughter while getting their degree. Exclusive parking space included so no need to walk on those cold winter mornings! Complete with stainless appliances, in-suite laundry and an open concept floor plan. A fully equipped fitness room as well as a social lounge are also a nice added bonus. Move in ready! (id:59911)
RE/MAX Twin City Realty Inc.
486 Winniett Street
Caledonia, Ontario
Updated home on spectacular rare private fenced L-shaped lot backing onto ravine w creek & treed area, still in town with municipal service. Inground salt water kidney shaped pool approx 14'x 30', cement surround walkway & extensive decking. Beautifully landscaped w many shrubs, mature trees & perennials. Hip-style shed w lots of room for storage. Newer kitchen cabinets & appliances, flooring throughout both levels, vanity in bsmt bath, skylights w high ceilings and sky views, white privacy fence all completed in 2023. Professionally painted exterior of home & shed, newer furnace, white barn style door, roller blinds all completed in 2022. In-law suite potential in bsmt, can be converted back to single garage, w kit, 3 bdrms, 3pce bath w walk-in shower & private front & back entrance. 3 bdrms on main level & ensuite privilege bath. Cozy family rooms both with wood burning fireplaces. Newly painted trim & walls in front entry, living room & hall in 2024. Sellers are related to salesperson. (id:59911)
RE/MAX Escarpment Realty Inc.
166 Marsh Point Lane
Quinte West, Ontario
Waterfront Paradise on the Trent-Severn Waterway! Welcome to 166 Marsh Point Lane, a stunning 3-bed, 2-bath, four-season south-facing bungalow retreat nestled along the renowned Trent-Severn Waterway. This picture-perfect waterfront home surrounded by stunning landscaping and pristine swimmable shoreline offers a serene escape that seamlessly blends natural beauty with modern comforts. Whether you are boating on the Trent River, enjoying a peaceful paddle, dining al fresco or relaxing in your screened in gazebo/sun room, this property is the epitome of waterfront living. A raised walkway welcomes you to the front entrance, leading into an open-concept living space that immediately feels like home. The updated kitchen features SS appliances, pantry and a breakfast bar perfect for entertaining or quiet mornings. White-washed tongue & groove ceilings, wooden beams & modern fixtures throughout provide warmth and character. The family room invites you to unwind with a book while enjoying panoramic water views through oversized windows. A propane fireplace offers warm comfort on winter afternoons after a snowy hike or cross country ski. The Primary Bedroom is a private haven with a 3-piece ensuite and WI closet. The second bedroom opens onto a private deck, ideal for morning coffee rituals. A third bedroom offers versatility as a guest space or home office. With main floor laundry, A/C, UV, water system & recent upgrades including a brand-new propane furnace and roof (2025), this home is move-in ready. Enjoy your gorgeous outdoor oasis, gather around the stone fire pit for summer bonfires, or entertain at your outdoor kitchen while taking in the stunning views. Located between Lock 17-18 with approximately 18km between lock. Just 15 minutes from Frankford with conveniences such as groceries, shopping, restaurants and easy access to the 401 corridor. Whether as a year-round residence or a seasonal escape, 166 Marsh Point Lane offers an unparalleled lifestyle on the water! (id:59911)
Royal LePage Proalliance Realty
A - 9 Bonheur Court
Brant, Ontario
Welcome to 9 Bonheur Ave, Unit 108. Welcome to this beautifully maintained main floor unit offering 1,046 sq. ft. of thoughtfully designed living space in one of Brantford's most desirable condo communities. Featuring 2 spacious bedrooms, 1 full bath, and soaring 9-foot ceilings, this unit combines the comfort of condo living with the convenience of ground-floor access perfect for downsizers, first-time buyers, or anyone seeking easy, stair-free living. Inside, you'll find a bright, move-in ready interior with ample natural light and a smart layout that maximizes space and functionality. The dining area flows seamlessly into the kitchen, creating an ideal setting for relaxing or entertaining. Enjoy the unbeatable location steps from Lynden Park Mall, groceries, restaurants, and everyday essentials. Whether you're running errands or meeting friends for coffee, everything you need is just moments away. (id:59911)
Century 21 Heritage House Ltd
612 Romaine Street
Peterborough Central, Ontario
Discover A Rare Gem At 612 Romaine St, An Outstanding Investment Property Featuring A Highly Sought-After 10-Bedroom, 5-Bath Student Rental And A Double Garage Currently Rented For Additional Income. Step Inside To An Expansive Family Kitchen, Tailored For Ease And Comfort, Providing Ample Space For Communal Dining And Gatherings. The Oversized Living Room And Recreation Area, Featuring A Pool Table, Create Inviting Spaces For Relaxation And Fun, Ensuring Every Resident Feels Right At Home. With A Total Of 5 Baths And Plenty Of Storage Throughout, This Versatile Layout Adds To The Property's Allure, Accommodating Well-Appointed Bedrooms That Offer Privacy And Comfort. The Convenient Location Near Transit And Local Amenities Enhances Its Appeal, Allowing Residents To Easily Access Everything Peterborough Has To Offer. With An Established Rental History, This Home Is More Than Just A Property; It's A Lucrative Investment Poised For Continuous Revenue. Whether You're A Seasoned Investor Or New To The Real Estate Market, 612 Romaine St Presents An Exciting Opportunity To Own A Key Asset In A Thriving Community. Don't Miss Your Chance To Explore This Remarkable Income Property! Schedule Your Viewing Today And Take The First Step Toward A Smart Investment In Your Future. This Property Also Presents An Exciting Potential Opportunity For A Legal Accessory Apartment Above The Garage, With Initial Discussions Suggesting Possible City Approval - An Enhancement That Could Significantly Boost Your Rental Revenue. (id:59911)
Exp Realty
3161 Mintwood Circle
Oakville, Ontario
Overlooking Ravine! 7 Year New, Sunny And Beautifully Upgraded Luxury Town By Great Gulf.The Wright 2105 Sf At Premium Oak Park Community. Open Concept, Large Windows, Direct Access From Garage. $$$ Spent On Upgrades. Laminated Thru, Oak Stairs, Modern Kitchen W/Granite Counter, White Kitchen Cabinets, Central Island, B/F Bar, Ss Appliances. W/O From Living To Balcony, W/O Basement. Close To All Amenities: Hospital, Parks, Transit, Schools & Shopping. (id:59911)
Aimhome Realty Inc.
9 Porter Drive
Orangeville, Ontario
2017 built detached double car garage home on Premium lot over 56 Feet front Wide reverse pie shape featuring in an upscale west Orangeville location. Bright open concept 9 foot ceiling on main level with many upgrades including hardwood floors, custom staircase, garage and laundry access on main. Upgraded white kitchen with stainless steel appliances, premium backsplash & granite countertop & custom island, w/o to deck, California shutters, upgraded gas fireplace, spa like master suite, Ensuite with custom glass shower& soaker tub, double vanity in main bath, pot lights on Main & second floor, central AC, water softener & water filtration system premium light fixtures and a lot more. **EXTRAS** Hardwood floors, California Shutters, Premium countertop in kitchen, Rough in for bath in basement Stainless steel Appliances, Upgraded front door, Custom address lettering, garage door opener, Potential for Separate side entrance. (id:59911)
Ipro Realty Ltd
5276 Thornwood Drive
Mississauga, Ontario
LEGAL Spacious And Bright 3-Bedroom Basement Apartment With A Separate Entrance. Located In Central Mississauga Near Eglinton & Hurontario, This Unit Is Steps From Great Schools, Parks, Shopping Plazas, And Transit Stops. Enjoy The Convenience Of Being Minutes To Highways 401, 403, And 410. The Three Large-Bedroom Suite Features An Open-Concept Layout, A Broad Living Area, 2 Brand-New Washrooms, New Flooring, Fresh Paint, And An Independent Laundry. Seeking AAA Tenants. Don't Miss Out On This Fantastic Rental Opportunity! (id:59911)
RE/MAX Real Estate Centre Inc.
948 Sprague Place
Milton, Ontario
Bright & Beautiful Energy-Star-Rated 2-Bedroom Townhome in the Heart of Milton. Step into this stylish and sun-filled townhome, perfectly situated in one of Miltons most family-friendly communities. The welcoming foyer leads you to a spacious main floor featuring a modern kitchen, open-concept living and dining areas, and a convenient 2-piece powder room. Enjoy direct access to a generous balcony from the kitchenperfect for relaxing or BBQ enthusiasts. Brand new red oak hardwood floors and high-profile baseboards add warmth and character throughout. Freshly painted walls offer a clean, contemporary look. Upstairs, maple wood stairs guide you to two comfortable bedrooms and a private 4-piece bathroom. The primary bedroom includes a large walk-in closet, while the second bedroom also offers ample closet space. The attached garage provides one parking space with entry from both inside and outside the home. The ground level also includes a utility/laundry room with washer, dryer, and extra storage. Bonus: Hot Water Heater is included in the lease price. Enjoy the convenience of having grocery stores, Tim Hortons, Starbucks, restaurants, parks, playgrounds, sports fields, and churches all within walking distance. Explore nearby Halton Conservation parks and scenic trails just minutes away. Milton Transit stops right in front of the home, offering direct access to the Milton GO line and beyond. The nearby GO Station connects you to Mississauga, Toronto, Kitchener, and more, while major highways ensure seamless commuting options. Milton is consistently ranked among the Top 10 places to live in Canadadont miss your chance to lease a home in this vibrant and growing community! (id:59911)
RE/MAX Professionals Inc.











