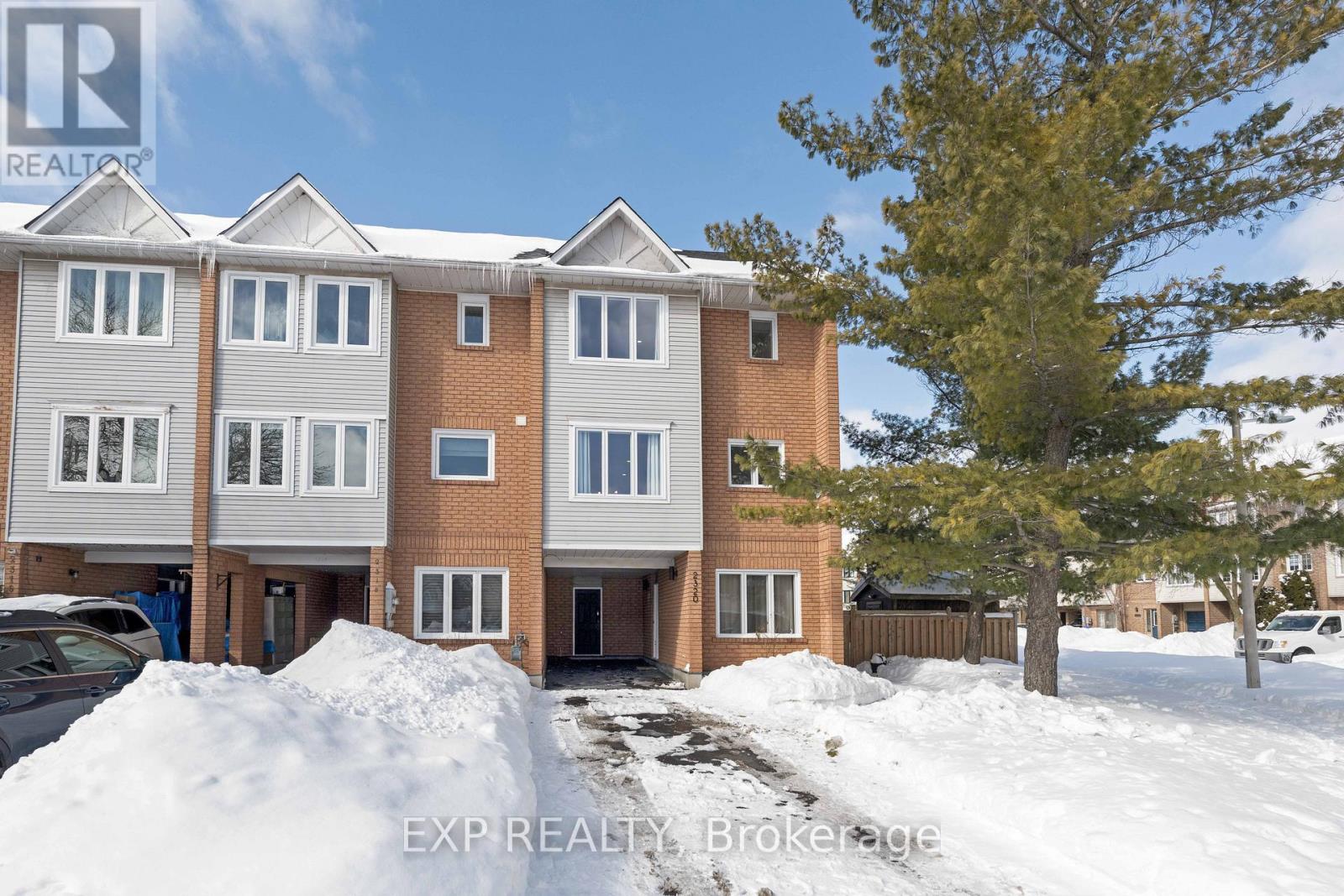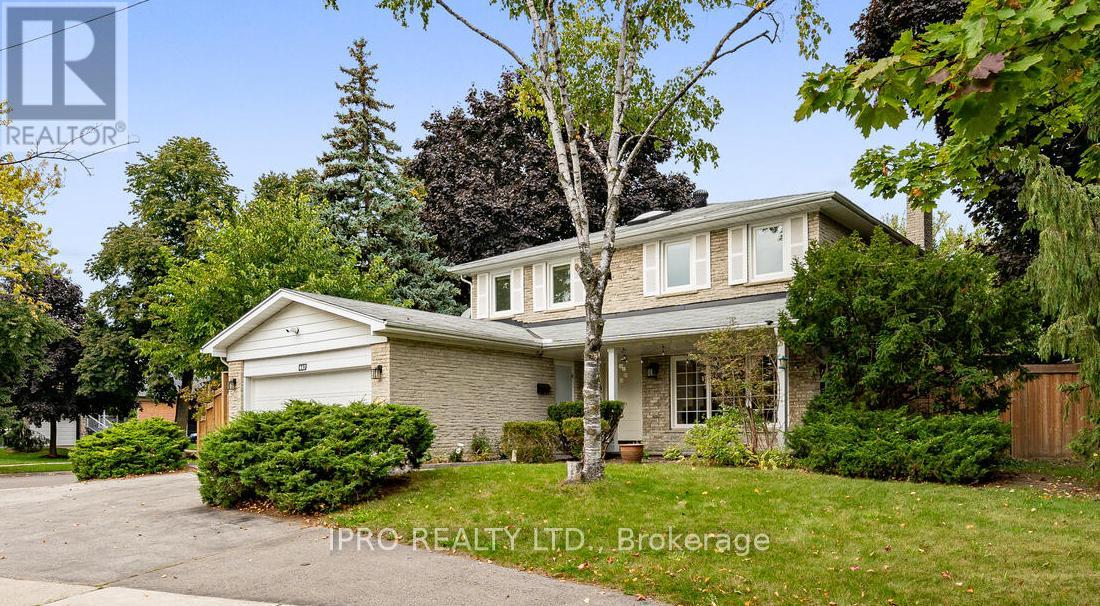1501 - 15 Lower Jarvis Street
Toronto, Ontario
Bright and Spacious One Bedroom Unit In Daniels Built Lighthouse Tower. Including Luxurious Appliances With One Locker, 24 Hour Concierge, Outdoor Pool, BBQ Terrace, Tennis, Basketball bocce courts and much more. Walking distance to St.Lawrence Market, Distillery District, Sugar Beach, George Brown College, Rogers Centre, Loblaws, Billy Bishop Airport, etc. No Rent Control Building. (id:54662)
First Class Realty Inc.
137 Shawnee Circle
Toronto, Ontario
Bright & Spacious Back-Split 5 Semi-Detached Home In Toronto's Pleasant View. This Home Features 2 Separate Entrances, 2 Full Kitchens, 2 Sets Of Laundries (One Set At Main Floor, One Set At Basement). Updated 2 Bedroom Basement Apartment Offering Great Rental Income Potential. All 6 Bedrooms Has Large Windows, Perfectly Planned For Large/Multi Generational Families. Upgrades Includes: Furnace, AC, Roof, Kitchen Painted Cabinets and Countertop, Basement Apartment. Great School: Cherokee Public School P.S. Close To 401/404/Don Valley/407, Seneca, One Bus To Finch Subway, Steps To Ttc, School, Fairview Mall, Large Park, Tennis Courts, Playground, Supermarket & All Other Amenities. A Fantastic Opportunity For Modern Living In A Desirable Location. (id:54662)
Smart Sold Realty
2710 - 426 University Avenue
Toronto, Ontario
Luxury "Rcmi" Codo At University/Dundas. Bright East View One+Den, 9' Ceiling, Apprx 680 Sf.Large Den With Sliding Door & Closet, Can Be Used As 2nd Bdrm Or Big Office Space. , GraniteCounter Top With Backsplash. Upgrade Kitchen. Ntegrated Panel 24" Fridge, 24" Cooktop With 24"Built-In Wall Oven Below. Hood Fan, Microwave And Integrated Panel Dishwasher. Front Load WasherAnd Dryer. Window Blinds. 24Hr Concierge, Step To Subway. Close To U Of T, Ryerson University,Hospital, Financial District, Museum. (id:54662)
Aimhome Realty Inc.
2320 Strawfield Court
Oakville, Ontario
Welcome to 2320 Strawfield Court, a charming freehold townhouse nestled in the heart of the desirable area of River Oaks community! This beautifully maintained home sits on a quiet cul-de-sac and offers an inviting, sun-filled layout perfect for families and professionals alike. The updated kitchen boasts stainless steel appliances, quartz countertops, and ample cabinetry, seamlessly flowing into the dining and living areas ideal for entertaining. Upstairs, you'll find generously sized bedrooms, including a serene primary retreat with ample closet space. The finished lower level provides additional living space, perfect for a recreation room, home office, or gym. Step outside to enjoy a private backyard oasis, great for summer BBQs and relaxation. Located in a top-rated school district, just minutes from parks, trails, shopping, major highways, and transit, this home offers both convenience and lifestyle. Don't miss this fantastic opportunity schedule your private showing today! (id:54662)
Exp Realty
447 Edgeworth Road
Mississauga, Ontario
Situated on a premium oversized lot in a quiet Cooksville neighbourhood, this spacious 4 Bed, 4 Bath home has a gorgeous Chef's kitchen with Granite counters & luxury appliances. Out front, enjoy the convenience of an in-out driveway and double car garage. Out back, the fully fenced, generous yard with perennial gardens, mature trees, well- appointed hardscaping and gazebo sets the stage for your own private sanctuary. Over 2700 sq ft of living space boasts numerous upgrades including, custom cabinetry, Stainless Dacor Induction range, Subzero built-in fridge, Miele Dishwasher, wine fridge, pot lights, acacia engineered hardwood flooring, large second level skylight, EV hookup in garage, recent basement renovation, and the list goes on! Wonderful location - Close to the Apple Market, Port Credit, Major highways, Schools, Transit, and all amenities. Elementary Schools: Clifton PS, Camilla Rd Sr & St. Timothy CES. Highschools: Cawthra Park SS & St. Paul C.SS (id:54662)
Ipro Realty Ltd.
8 - 55 Romilly Avenue
Brampton, Ontario
Modern & Stylish Stacked Townhouse Prime Location! This stunning 2-bedroom, 2-bathroom stacked townhouse offers the perfect blend of style and convenience. This unit is designed with Modern finishes and features a bright, open-concept layout with large windows that bring in plenty of natural light. The spacious living and dining area is perfect for relaxing or entertaining. At the same time, the modern kitchen is equipped with sleek countertops, ample cabinetry, and stainless steel appliances, including a refrigerator and microwave. Both bedrooms are generously sized with ample closet space, providing plenty of storage. The two stylish bathrooms boast contemporary finishes, adding a touch of luxury. Enjoy the convenience of ensuite laundry, making daily chores effortless. Ideally located just minutes from Mount Pleasant GO Station, this home ensures an easy commute. Surrounded by top-rated schools, shopping centers, restaurants, parks, and entertainment options, everything you need is just a short distance away. (id:54662)
RE/MAX Gold Realty Inc.
313 - 4065 Confederation Parkway
Mississauga, Ontario
Beautifully appointed 1-bedroom + den condo in vibrant Mississauga city Centre. It is located on the 3rd floor, ideal for those who prefer a lower level. The versatile den is perfect for a home office or sitting area. Move-in ready with all furniture included - perfect for first-time buyers, investors, or those seeking a hassle-free transition. Enjoy 9-ft ceilings, sleek roller blinds, stainless steel appliances, and easy access to shops, dining, grocery stores, malls, highways, and the GO bus terminal. Top-tier amenities include a full-size gym, basketball court, party room, outdoor terrace with BBQ, and 24 hour concierge. Urban living at its finest! (id:54662)
Royal LePage Real Estate Services Ltd.
66 - 2288 The Collegeway
Mississauga, Ontario
Welcome to townhome #66 at 2288 The Collegeway! This bright & beautiful, recently renovated, move-in ready all brick townhome is perfect for a first time home buyer, those looking to downsize or savvy investors. Great functional floorplan & features 3 very spacious bedrooms with luxury vinyl floors, 2 bathrooms with new toilets & vanity & a spacious finished basement with wet bar, laundry room & ample storage space. The brand new white kitchen offers elegant quartz countertops and stainless steel appliances, while the entire home has been freshly painted throughout. The open-concept living and dining area showcase beautiful oak hardwood floors with a walkout to a fully fenced backyard. Nestled in a serene complex with an outdoor pool in a friendly family neighborhood, it's perfectly situated in the heart of Erin Mills, Mississauga. Walking distance to South Common Centre, shops, groceries, banks, schools, park, minutes to Hwy 403 & so much more! (id:54662)
Century 21 Leading Edge Realty Inc.
10616 Bathurst Street
Vaughan, Ontario
Client Remarks Upgraded Townhouse W/9 Ft Ceiling On Main Floor. . Lots Of Natural Light. End Unit, Open Concept. 3 Beds 3 Baths. Hardwood Floor Throughout. W/o To Balcony. Upgraded Light Fixtures And Cabinetry. Granite Countertops And Island, Backsplash, Walk In Closet In Master Bedroom (id:54662)
Homelife Landmark Realty Inc.
52 St Andrew's Court
Aurora, Ontario
52 St. Andrews Court offers exquisite living in the prestigious "Hills of St. Andrew'" neighborhood, seamlessly combining functionality, luxury, and affordability. This premium freehold W-A-L-K-O-U-T BASEMENT home is situated on a generous 30 x 100 ft lot, backing onto a serene ravine and the lush green fields of the renowned St. Andrew's College, a world-class private school. Inside, a grand entrance with open-to-below soaring ceilings leads to bright, inviting spaces that provide a grand and welcoming atmosphere. Recent tasteful upgrades, top to bottom, include granite countertops, stylish backsplashes, a gas slide-in stove, built-in microwave, high-tech refrigerator, gorgeous faucet fixtures, porcelain flooring, and pot lights throughout. Frameless glass railings, custom wall panels, and sophisticated lighting fixtures enhance the modern, open-concept design, while large wrap-around windows flood the home with natural light and offer serene views of the surrounding landscape. Theres so much more to mention, including the thoughtfully designed custom cabinetry, elegant millwork/wall panels, high-end hardware, and top-of-the-line appliances that truly elevate the homes appeal. Double garage doors at both the front and back provide convenient access to the professionally landscaped backyard, creating an ideal space for private, all-season outdoor living. Located close to supermarkets, banks, schools, shopping centers, and the prestigious St. Andrews College, this home offers the perfect balance of luxury, comfort, and convenience. Dont miss the opportunity to make this exceptional home yours, schedule your viewing today! (id:54662)
Homelife Landmark Realty Inc.
31 Downey Drive
Whitby, Ontario
Welcome to this beautiful detached, all brick, 2 storey, 3 bedroom, 4 bath, 2 car garage home located on a prestigious street without Semi or townhomes in the highly desired Brooklin Community of Whitby. The bright open to above foyer leads to the large updated eat in kitchen offering stone counters, custom backsplash, undermount lighting and breakfast bar with walk out to large double deck and south facing garden. The bright living room features pot lights, cozy gas fireplace and wood floors. The primary bedroom presents a walk in closet and 4 piece bath with soaker tub and separate shower. Two generous bedrooms and upstairs laundry complete the second level. Plus a fully finished look out basement offers plenty fo opportunities with the two large above grade windows, bathroom and separate entrance (through garage). Nestled in the quaint village of Brooklin that extends a wonderful mix of history with an ever growing community offering all the modern amenities with exceptional shopping, restaurants, quality golf courses as well as top notch schools and parks and conveniently located within minutes to the 412-407. (id:54662)
Royal Heritage Realty Ltd.
518 - 365 Beech Avenue
Toronto, Ontario
Live in the newest luxury condo residence in the Beach! With a 214 ft south-facing terrace, enjoy views of the tree canopy, Glen Manor Ravine, and the downtown skyline.Gorgeously appointed with hardwood floors, pot lights, a gas range, fireplace, BBQ hookup, a large walk-in closet with an ensuite bathroom, a properly sized den, and a stunning kitchen outfitted with high-end European appliances.A state-of-the-art YMCA is downstairs, with a host of coffee shops and restaurants along Kingston Road Village at your doorstep.Parking and locker included. (id:54662)
RE/MAX Hallmark Realty Ltd.










