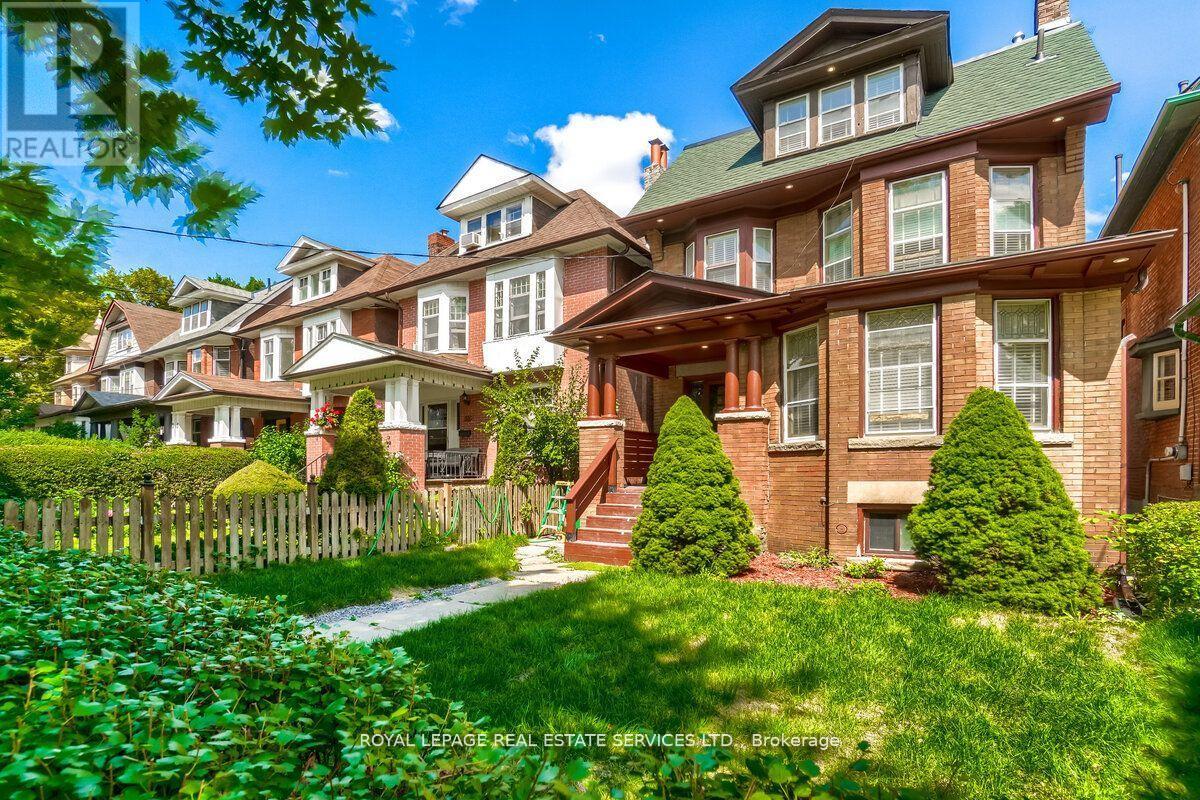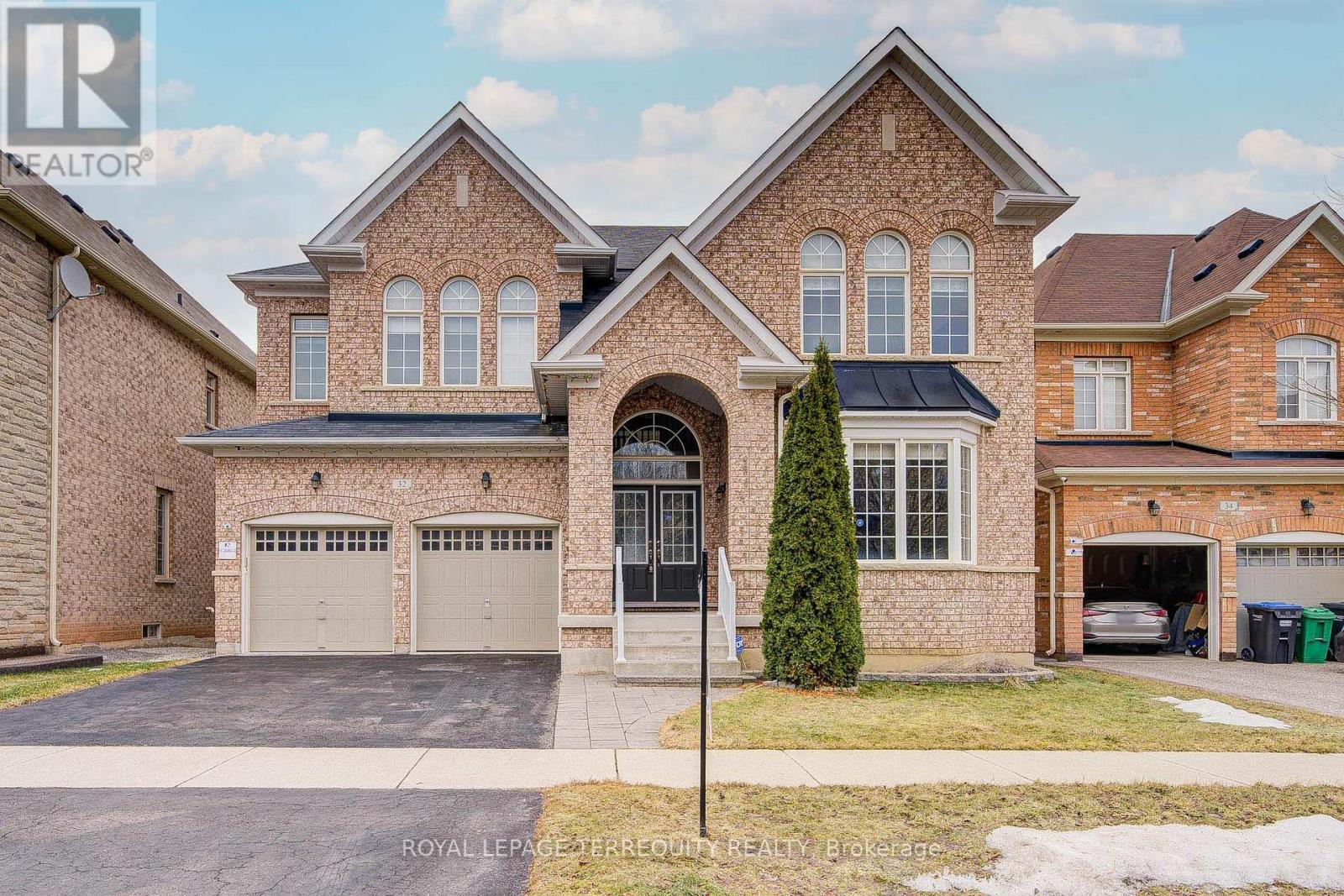31 Tyndall Avenue
Toronto, Ontario
Great Opportunity To Own Gorgeous Fully Renovated Triplex+1(Basement), "Edwardian House" Located At Desirable South Parkdale Area, South Of King And West Of Dufferin, 10 Mins To Downtown Core, Steps Away From TTC, The Ex, Liberty Villiage, Waterfront, CURRENTLY Fully Leased. The Brochure With Rent Roll Breakdown And Detailed Property Information Is Available Main Floor/2 Bedrooms, 2nd Floor/2 Bedrooms, 3rd Floor/2 Bedrooms, Basement/1 Bedroom, 4 Lane Parking At The Rear. (id:54662)
Royal LePage Real Estate Services Ltd.
294 Kennedy Avenue
Toronto, Ontario
Beautifully renovated modern 4 bed home. Open concept kitchen - dining - living, high-end stainless steel appliances and floor-to-ceiling cabinetry. Private drive & new fenced yard. 4 Parking Included. The second floor has a beautiful large bright four bedrooms. 2nd floor laundry. Centrally located and within walking distance to the shops and restaurants on Bloor St W, local schools including - Runnymede Jnr/Snr, Saint Pius X Catholic School & Humberside Cl. Inst. Bloor- Runnymede [TTC station at the end of the street]. NoFrill, LCBO, Banks, Shoppers, Library all within a short walk. (id:54662)
Right At Home Realty
5244 Brada Crescent
Burlington, Ontario
This breathtaking Branthaven built home, nestled on a premium lot, is a true showstopper and designed for those who love to entertain. With a sparkling saltwater pool (2020), synthetic turf and a lush putting green, a charming gazebo dining area, and an expansive stone patio, the outdoor space is just as impressive as the interior (front lawn has irrigation system). Inside, the home has been extensively renovated (Hallmark Homes, 2020), and embraces a modern open-concept layout. The chefs kitchen is a highlight, featuring high-end Frigidaire Professional appliances, a built-in double oven, and a countertop induction range. A massive island offers both additional seating and storage, and a focal point for the great room, while abundant cabinetry and sleek quartz countertops create a perfect blend of form and function. The inviting living space is centered around a striking focal wall with a TV and electric fireplace, complemented by custom built-in display shelves and a functional work area. There is inside access to the double garage with EV charger and Racedeck Garage flooring. Upstairs, you'll find three generously sized bedrooms, a spacious laundry room, and two beautifully designed full baths. The ensuite is a private retreat, featuring a separate soaker tub, a large shower, and double sinks for a spa-like experience. The fully finished lower level offers a versatile open recreation are ideal for a home theater, gym, or playroom along with a 4th bedroom and a 3-piece ensuite bathroom. Built-in storage throughout the home ensures you have space for everything you need. This smart-wired home includes luxury vinyl flooring, sleek updated black windows, exterior landscape lighting and remote-controlled window blinds for the ultimate in comfort and convenience. (id:54662)
RE/MAX Escarpment Realty Inc.
3027 Richview Boulevard
Oakville, Ontario
Bright & Spacious Executive Townhome In 'Sought After' Bronte Creek Neighbourhood, 'Rare' Double Car Garage, 'Unique' Professionally Finished Basement w/ Bdrm & Washroom, Stucco Exterior w/ Front Porch, Open Concept Design, 9 Ft Ceilings, Stainless Steel Appliances & Granite Counters In Kitchen w/ Extended Oak Cabinets & Breakfast Bar, Living Room w/ Gas Fireplace w/ Mantle, Large Master Bedroom w/ 5 pc Ensuite & W/I Closet, New Engineered Wood Floors (No Carpet), Freshly Painted, Spacious Backyard w/ Flagstone Patio & Easy Access To Double Car Garage, Prime Location, Walk To Local Trails, Parks, Schools, Plaza, SHort Drive To Bronte Creek Provincial Park, 407 Hwy Off Bronte, Dundas Street, Hospital, QEW & Lake Ontario+++ (id:54662)
Exp Realty
Lower - 64 Florence Drive
Oakville, Ontario
This beautifully updated 2-bedroom basement apartment with a private entrance is located in a detached bungalow in the heart of Mississauga. The bright and spacious lower-level unit features an open-concept living area, a kitchen, a comfortable living room, and two well-sized bedrooms, along with a stylish 4-piece bathroom. Situated in a prime location, it's within walking distance to shops, restaurants, schools, downtown Oakville, and the lake, with easy access to the GO Station, public transit, and major highways, making commuting effortless. Ideal for professionals or small families, this charming rental offers the perfect blend of comfort, convenience, and urban living. (id:54662)
Sam Mcdadi Real Estate Inc.
31 Teignmouth Avenue
Toronto, Ontario
Charming Detached Starter!! Check Out This Spacious And Well Maintained All-Brick Bungalow Located On Quiet Family-Oriented Street. Open Living/Dining Combo, Updated Eat-In Kitchen, Sunroom, Finished Basement, Double Car Garage & Much More! Amazing West Toronto Location. Move In Or Renovate, The Choice Is Yours. Priced To Sell -- Don't Miss Out!! Some Virtually Staged Photos. (id:54662)
RE/MAX West Realty Inc.
32 Mistyglen Crescent
Brampton, Ontario
Luxurious 5+2 Bedroom with 5+1 Baths Home in Credit Valley with Finished Walk-Out Basement. Experience upscale living in this beautifully upgraded home located in the sought-after Credit Valley community. With over 5700 sq ft of living space, including 3901 sq ft on the main and second levels, this property offers the perfect combination of elegance and functionality. The main and second levels feature 5 spacious bedrooms and 5 baths, a combined living and dining area, and a family room with upgraded hardwood floors throughout the main level and hallway on 2nd level, and the open-concept kitchen with granite countertops. One Of The Bedrooms On 2nd Level Is Currently Used As An Office. An elegant crystal chandelier that extends from the 2nd floor to the main floor creates a striking visual centerpiece. A library/office on the main floor can easily be used as a 6th bedroom. The finished walk-out basement includes a 2-bedroom apartment with its own kitchen and bathroom, ideal for extended family. Enjoy privacy and serene living with rear neighbors farther. Nestled in a family-friendly neighborhood, this charming home is just steps from a wooded ravine, offering a serene natural retreat. Enjoy the convenience of being within walking distance to Bonnie Braes Pond, Eldorado Park, And A Golf Course, perfect for outdoor adventures and leisurely strolls. With schools and essential amenities nearby, this location blends tranquility with everyday convenience, making it an ideal choice for families and nature lovers alike. With ideal location, a perfect layout, abundant natural light, and high end upgrades, this property is a must-see! (id:54662)
Royal LePage Terrequity Realty
953 Sonoma (Bsmt) Court
Mississauga, Ontario
Prime Location, Lovely One Bedroom Basement Apartment With Living Room, Kitchen And Washroom. Separate Entrance Through Garage. Situated In Very Nice Quiet Neighborhood And Close To All Major Conveniences & Pet Friendly. (id:54662)
Century 21 People's Choice Realty Inc.
404 - 5 Rowntree Road
Toronto, Ontario
Newly Renovated With Stunning Views!Enjoy Brand-New Flooring And Fresh Paint In This Spacious Unit Overlooking The Lush Humber River And Front Ravine. The Solarium, Perfect As A Den Or Office, Offers Beautiful Open Green Views. This Bright And Airy Suite Features Two Bedrooms, Two Full Bathrooms, And Ensuite Laundry. The Primary Bedroom Boasts A Four-Piece Ensuite And A Walkout To The Balcony. With No Carpet And Hardwood Flooring Throughout, This Unit Combines Style And Comfort.Located In A Well-Maintained Building, Residents Have Access To Exceptional Amenities, Including Indoor And Outdoor Swimming Pools, A BBQ Area, Four Tennis Courts, A Squash Court, A Sauna, And Scenic Hiking And Biking Trails. Maintenance Fees Include All Utilities Plus Cable For Added Convenience.Ideally Situated Near Highways 400, 401, And 407, As Well As York University, Humber College, Pearson International Airport, Shopping, Parks, And The Upcoming Finch LRT. This Unit Also Comes With Two Parking Spots.Welcome To Platinum On The Humber, Offering A Fantastic Family-Friendly Lifestyle With Top-Tier Amenities And Breathtaking Views! NEW Bathroom Vanity & Blinds & Washer/Dryer!! (id:54662)
Right At Home Realty
11 - 4020 Brandon Gate Drive N
Mississauga, Ontario
Excellent Location! Beautiful Four bedroom house plus one. House, Spacious Living Room. Finished Basement, Single Car Garage Private Driveway. Close To Walmart, Bus Station, Schools. Close To Hwy 427, 407, Airport, Hospital, Plaza And Schools. (id:54662)
Save Max Supreme Real Estate Inc.
624 - 2450 Old Bronte Road
Oakville, Ontario
1 Bed, 1 Bath Unit At The Branch Condo's In Oakville. The unit is on 6th floor, welcoming an abundance of natural light. This building offers a plethora of upscale amenities, including a stunning indoor/outdoor pool, a hot tub with in-pool loungers. The building features a convertible upper lobby, a media lounge, an elegant bistro, and a dining lounge with warming drawers for food preparation. For your convenience, there's a self-serve car wash and a DIY bike area. Located just minutes from HWY 407, QEW, and the Bronte Go station, this residence is perfectly situated. (id:54662)
Ipro Realty Ltd.
802 - 3145 Queen Frederica Drive
Mississauga, Ontario
Step into this expansive 2-bedroom condo nestled in the heart of Applewood. Discover a modernized kitchen, a spacious living room, and a cozydining area. Each bedroom boasts ample natural light and storage space. The renovated 4-piece bathroom is both stylish and functional. Relaxand admire city vistas from your private balcony. The building features a serene backyard with a playground and swimming pool, perfect forfamilies. Maintenance covers all utilities - water, hydro, heat, plus a locker on the main level, premium Rogers Cable TV, and high-speed internet.Ideal for growing families, first-time homeowners, or those looking to downsize. Kitchen (2015) , Washroom (2015) and Flooring (2015) (id:54662)
Keller Williams Real Estate Associates











