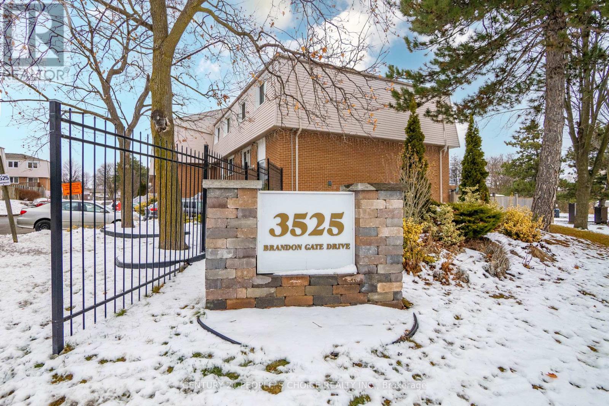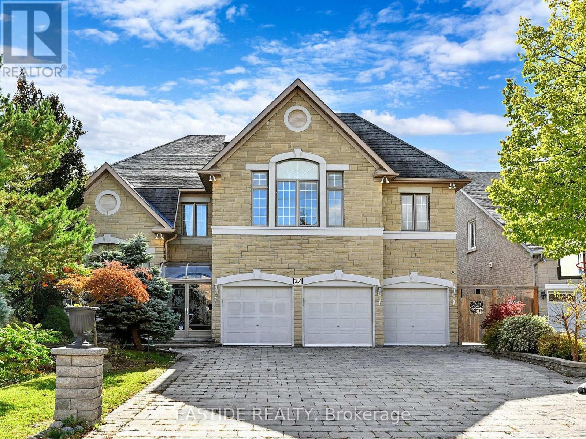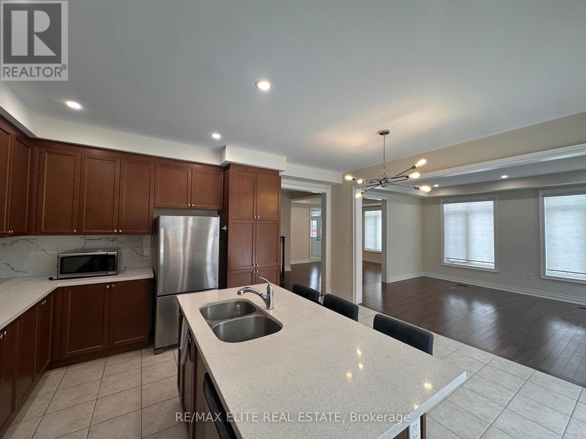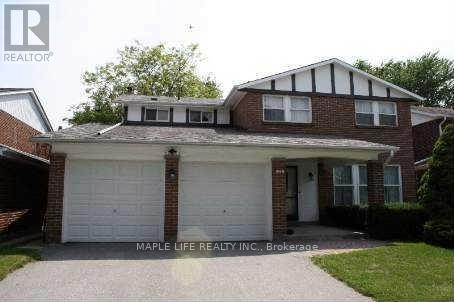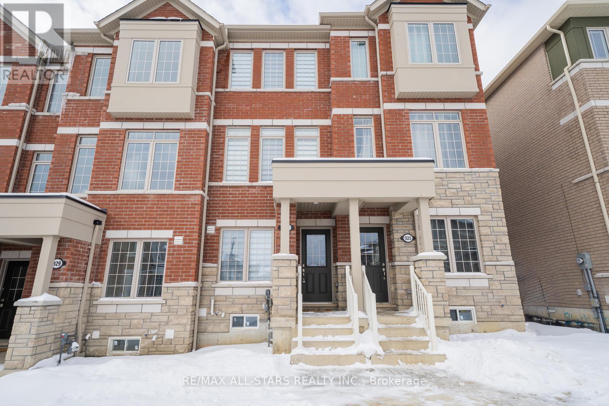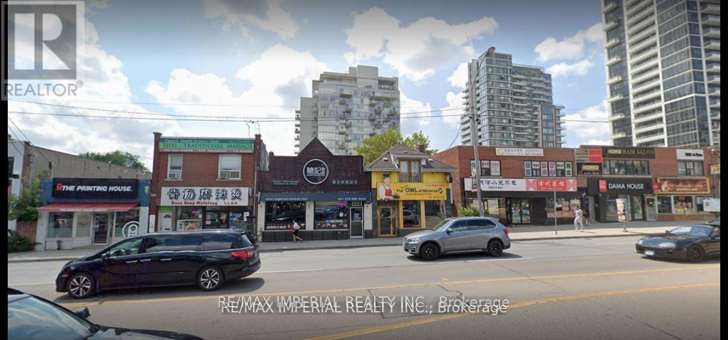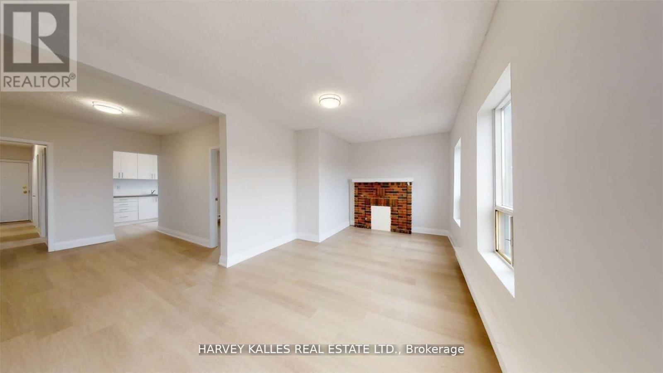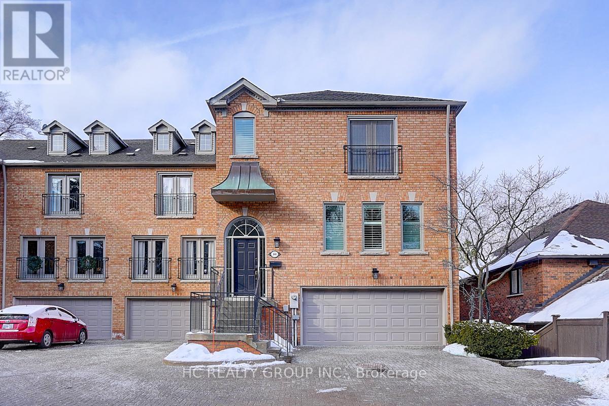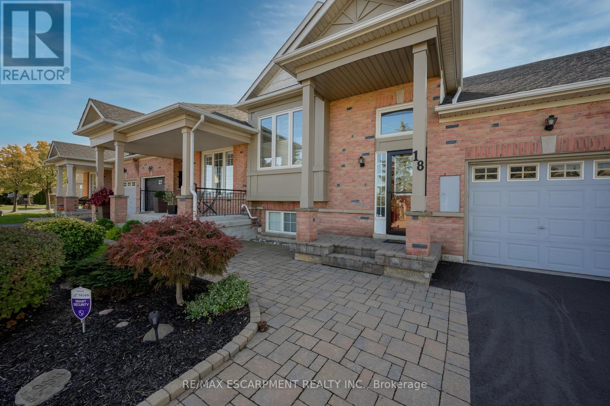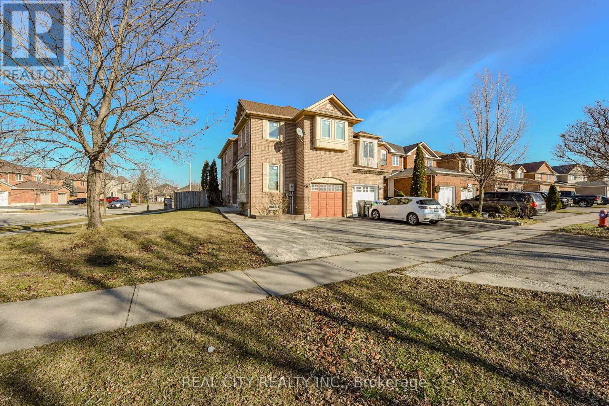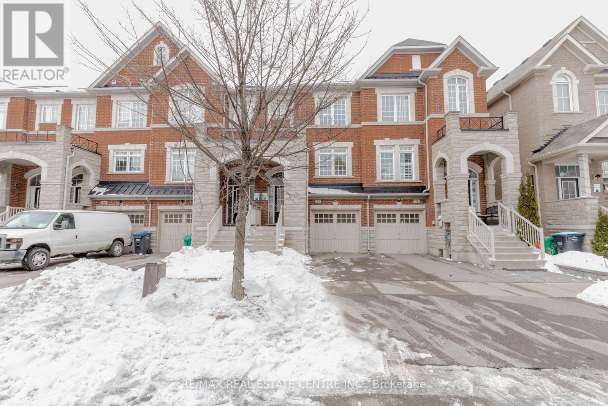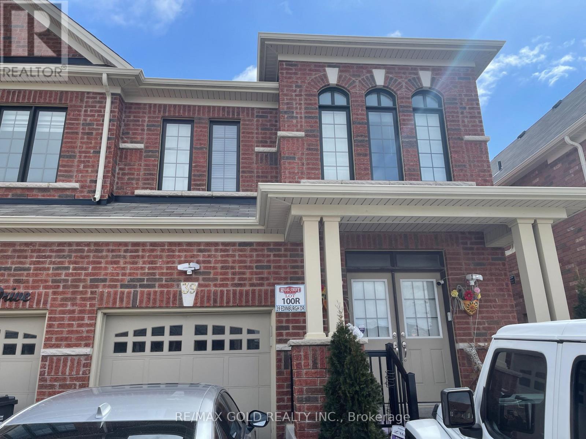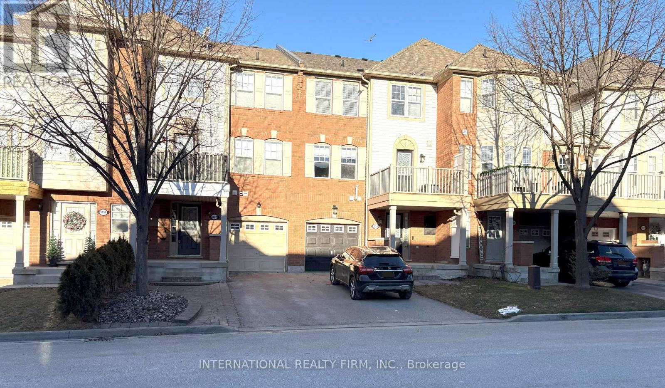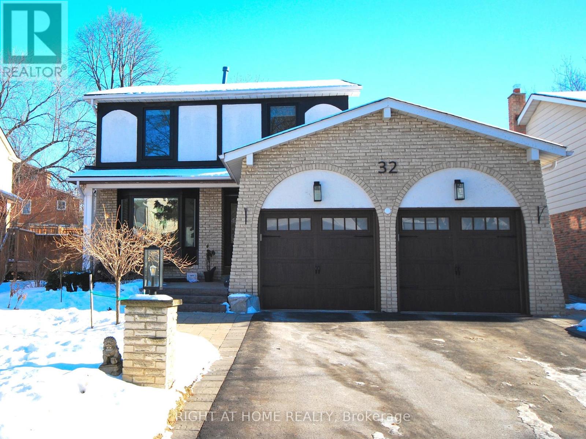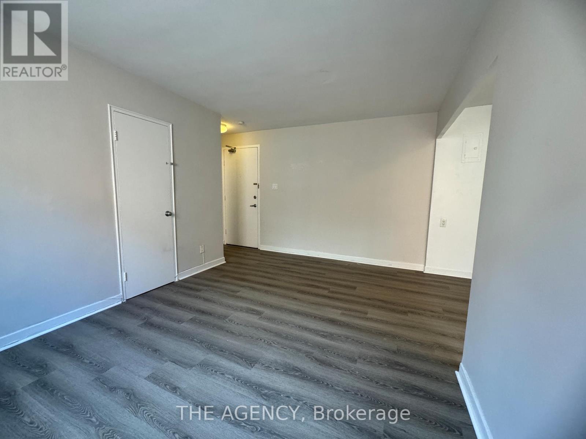17 Paula Court
Orangeville, Ontario
Top 5 Reasons You Will Love This Home: 1) Modern build and quality craftsmanship built-in 2015 by a reputable builder, showcasing exceptional quality with upgraded high doors, fixtures, and hardware 2) Thoughtful layout and design offering open-concept main level living, featuring a spacious primary suite with a luxurious ensuite, has three additional bedrooms, & 3 bathrooms, perfect for families or guests 3) Two Luxurious kitchens with exquisite finishes and a quartz countertop, two sets of high-end appliances, and oversized windows that fill the space with abundant natural light 4) Prime outdoor living highlighted by a fully fenced backyard with double decker terrace, providing peaceful views and extra privacy 5) Beautifully fully finished W/O basement allows for rental or Airbnb income. This GORGEOUS bungalow comes with a fully finished 2 bedroom basement apt, equipped with separate back entrance. The finishes provide WOW FACTOR at every step! Entering the home you are greeted by a luxurious hardwood covered Living Room boasting Large windows that will brighten your day. The Kitchen boasts a quartz top, SS appliances, porcelain floor, pot lights and open concept that will provide endless entertainment options. The Large open dining area can be converted to Dining/Family Rm with W/O to Large Sunlit Deck accompanied by NO BACK NEIGHBORS!. Relax in your extraordinary primary bedroom equipped with a luxurious 5pc ensuite, hardwood floors and a supersized window allowing abundant light to fill the rm. The second bedroom, with hardwood floors, a large window and its own 4-pc bathroom next door, will provide comfort for all guests. The Main floor laundry with a garage entrance is a pleasing convenience. PLEASE SEE PROPERTY INFO SHEET IN ATTACHMENTS (id:54662)
Exp Realty
2685 Frankston Road S
Mississauga, Ontario
Welcome to 2685 Frankston Road! This elegant detached 3+2 back-split home is situated on a stunning 64x126 ft irregular lot. The home includes a spacious double garage with room for 4 additional vehicles in the driveway. Located in the sought-after Erin Mills neighborhood, this property provides a perfect balance of space and convenience. Inside, the four-level layout features three spacious bedrooms on the upper level, with two additional versatile bedroom or office in the basement. 3.5 Bathrooms is rare among this type and a inground swimming pool suites the need of families. Nice designed front & backyard gardens shows you the beauty of nature. Don't miss out on this prime location and the chance to bring your vision to life! (id:54662)
One Percent Realty Ltd.
3193 Cawthra Road
Mississauga, Ontario
Great Income Property. Solid Brick 4 Level Backsplit In Convenient Location. 3 Mins To QEW. Two Bedrooms With Separate Entrances. Enclosed Porch At Front. Separate Entrance To Double Car Garage. Brand New Renovation Throughout The Entire House With New Kitchen & New Washrooms. Everything Is Brand New. New Windows(2024). ALL Brand New Appliances. Garage Can Be Converted Into A Work Area With Included Extra Set Of Furnace And AC. Garage Door Can Be Changed Upon Request. Just Pack Your Stuff And Ready To Move In. (id:54662)
Procondo Realty Inc.
1001 - 80 Absolute Avenue
Mississauga, Ontario
Very bright one br plus one huge den(could do as second br with closet).two full washrooms in Mississauga Square one Area.open balcony could see creek and beautiful skyline .24 hrs security ,lot of amenities ,visitors parking and close to Hays and all necessary amenities.!!! **EXTRAS** Fridge,Stove,Washer/Dryer,B/I Dishwasher,Microwave,ELFs,Window Covers etc. (id:54662)
Homelife Landmark Realty Inc.
30 - 3525 Brandon Gate
Mississauga, Ontario
Welcome to this 1386 sq ft beautiful bright move in ready townhouse With 4 Bedrooms and 3 Washrooms, generous size bedrooms, spacious kitchen with breakfast area, large sitting room and dining area, walk-out- basement that can be used as a play room or for family entertainment, fenced backyard. This house is in the high demand area in Malton, close to schools, Westwood mall, humber college, bus terminal, air port, schools and park. (id:54662)
Century 21 People's Choice Realty Inc.
27 Brimwood Crescent
Richmond Hill, Ontario
Impressive Approx.5000Sf. Truly Magnificent Mansion W/Superior Quality All Imaginable Upgrd Top To Bottom. Luxurious 3 Garage Home In Prestigious Bayview Hill, Backing Onto Premium Ravine & The Beaver Creek, W/Walkout Bsmt. Stone Front, 9' Ceiling On Main Flr, Two-Storey High Foyer W/Skylight,18' Ceiling on Living Room, Cornice Moulding & Hrdwd Floor Throughout, Breakfast Area. Interlocking Brick Driveway, Nice Landscaping. Maintenance-Free Pvc Deck. Flagstone-Edged Pond W/Fountain &Waterfall. Fin W/O Bsmt W/Bar, Gym, Sauna Room&2Bdrms. Top Ranking School Bayview Ss With IB Program and Bayview Hill Elementary School. Easy Access To Shopping, Community Center, Parks, Go Transit And Highway. (id:54662)
Eastide Realty
220 - 3600 Highway 7 Road
Vaughan, Ontario
Luxury Condo for Rent in Prime Location -Live in style and comfort in this stunning one-bedroom, one den and one- bathroom condo located in the heart of Woodbridge. Features: Bright open concept living area with sliding doors to a large balcony (100ft) with gorgeous views.Modern kitchen with stainless steel appliances, granite countertops, and ample cabinet space.One generously sized bedroom and Den. Large Private balcony perfect for enjoying your morning coffee or evening cocktails. In-unit laundry with washer and dryer included. Parking spot included. Easy Access To TTC, Subway, Hwy, Shopping, Theatre & More! Amenities:State-of-the-art fitness center to help you stay in shape.Resort-style swimming pool, hot tub, and saunaLarge sundeck for relaxation and recreation.24-hour concierge service for your convenience and security.Other amenities, e.g., party room, boardroom, game room- Golfing simulator Currently Available (id:54662)
Royal LePage Citizen Realty
114 Walter English Drive
East Gwillimbury, Ontario
4 Br Home In The Desirable Neighbourhood Of Queensville. 3 Full Washrooms In The 2nd Floor. Large Closets With Lots Of Windows. Hardwood Floor And Stairs, Marble Counter In The Kitchen And Washrooms. Close To Highway 404 (id:54662)
RE/MAX Elite Real Estate
75 John Street
Markham, Ontario
Absolutely stunning custom built family home offering over 5,500 sq ft of bespoke luxury! Built in 2006 with meticulous attention to detail sparing no expense. Ideally located on an impressive lot offer with over 55 ft of frontage and 224 ft of depth! Perfectly set back creating a private and park like setting with landscaped front and rear gardens. Upon entering the home you are welcomed into the beautiful front foyer which sits open to the front living/dining room. Maple hardwood floors combine with custom wainscotting, coffered ceilings and 10ft ceiling height adding elegance to the main floor. You will immediately notice the natural light which flows effortlessly throughout the entire living space! The gourmet chef's kitchen has been finished with limestone counters, a large breakfast bar and overlooks the sprawling private backyard gardens. A stunning fireplace anchors the family room, open to the kitchen, offering the perfect place to relax and unwind with family and friends! Continuing to the second floor you will find the primary suite that you have always dreamed of! The suite includes a private balcony, spa-like 6pc en suite with whirlpool tub and organized walk in closet. All bedrooms are extremely spacious and finished with the same amount of attention to detail and luxury. Additional living space can be found in the fully finished lower level with private walk out to the backyard. Highly coveted location in historic neighbourhood, with access to top-rated schools, Pomona Mills Park, The Thornhill Club, Public Transit, Shopping and so much more! Don't wait! Too many upgrades to list. Truly one of a kind! (id:54662)
Freeman Real Estate Ltd.
Bsmt - 37 Pinemeadow Boulevard
Toronto, Ontario
Fantastic Bridlewood Location, 2-Bedroom Basement for Lease. Separate Entrance, Convenient to All Amenities. 2-Minute Walk to Finch TTC and Pharmacy TTC. Nice and Matured Area with Good Schools, Close to Seneca College. Tenant Pays for Wi-Fi and Shares Utilities (Water, Hydro, Gas). Separate Entrance. No Pets, No Smoking. (id:54662)
Maple Life Realty Inc.
927 Crowsnest Hollow
Pickering, Ontario
NEW, modern and never lived in 3 Bedroom Freehold Townhome available in the NEW Community In Pickering ""New Seaton"". 2 Bright Bedrooms on 3rd floor and 1 bedroom on MAIN floor. W/O to Juliette Balcony from Primary Bedroom. GREAT LAYOUT! Open Concept Kitchen with New S/S appliances and walk out to HUGE terrace approx 14ft x 20ft. Separate Great room. Upper laundry with New FULL SIZE washer & dryer. Park 3 Cars! 2 car tandem garage indoor & 1 outside. Minutes to Seaton Walking Trail, Hwy 407/410 & Pickering Town Centre, Schools, Go Station. Tenants are responsible to pay all utilities: water, hydro, gas, internet, HWT rental & tenant insurance. (id:54662)
RE/MAX All-Stars Realty Inc.
908 - 55 William Street E
Oshawa, Ontario
Welcome to this bright and spacious 1-bedroom, 1-bathroom suite at 55 William Street, Oshawa, offering an abundance of natural light through wall-to-wall windows and two private balconies with breathtaking views and gorgeous sunsets. The open-concept layout features an updated kitchen with new counters, modern hardware, a stylish faucet, and a convenient pantry, along with fresh paint, new lighting, and a spacious bedroom with a walk-in closet and access to the second balcony. Enjoy the convenience of in-suite laundry, extra storage, and a newly updated bathroom with a new toilet, sink, and faucet. With utilities and internet included (excluding hydro), this move-in-ready suite is located in a friendly building with amazing amenities. Don't miss out on this fantastic opportunity schedule your viewing today! (id:54662)
Right At Home Realty
53 Ferrier Avenue
Toronto, Ontario
Welcome To 53 Ferrier! Located In The Highly Sought-After Playter Estates-Danforth Area, Within The Prestigious Jackman School District And Just Steps From The Vibrant Danforth. This Stunning Detached 2.5-Storey Home Sits On A 25 x 100 Ft Lot And Features 4+1 Bedrooms, 3.5 Bathrooms, A Finished Basement, And A Convenient One-Car Garage. It Boasts A Great Curb Appeal, Highlighted By A Gorgeous Large Veranda With Elegant Glass Railings And A Charming Garden Bed, Creating A Welcoming First Impression. The Main Floor Open Concept Layout With Hardwood Floors And Pot Lights Throughout Includes A Welcoming Foyer With A Closet And Stained Glass Window, A Cozy Living And Dining Room Complemented By A Gas Fireplace And A Powder Room. The Kitchen Offers A Breakfast Bar, Stainless Steel Appliances, Granite Countertops And Plenty Of Cupboards. It Expands Into A Sun-lit Den/Office With Extra Cupboards And A Walk-Out To The Deck And A Fenced Backyard. On The Second Floor, There Are Three Spacious Bedrooms And A 4-Piece Bathroom With A Large Skylight. The Master Bedroom Features An Ensuite 3-Piece Bath And A Double Closet. The Upper Level Features A Large And A Light-Filled Bedroom With Access To A Terrace. The Basement Provides Extra Space With A Rec Room, A Bedroom, A 3-Piece Bathroom, And A Laundry Room Combined With A Utility Room. Enjoy The Outdoors In The Tranquil And Fully Fenced Backyard, With An Inviting Deck And Patio. This Property Offers An Ideal Combination Of Prime Location, Great Space And Modern Amenities, Making It A Great Choice For Buyers Looking For A Perfect Home In A Prime Toronto Neighborhood! **EXTRAS** Living Room: Hunter Douglass Shutter Blinds, Kitchen: Roman Blinds. (id:54662)
Ipro Realty Ltd.
5322 Yonge Street
Toronto, Ontario
Well-Established & Profitable Restaurant Cafe & Various Kinds Of Desserts At Prime North York Location. A Very Popular Place In Yonge/Finch Area With Lots Of Traffic. Lease: To September 2026 + Option To Monthly Renewal until demolish for the condo project. Very Reasonable Rent. ***Take-Out Restaurant Only. Or change it to other businesses. Inquire with Listing Agent*** (id:54662)
RE/MAX Imperial Realty Inc.
28 Eastern Avenue
Toronto, Ontario
Discover modern urban living in this thoughtfully designed 1-bedroom + den + media condo at 28 Eastern Ave. The efficient layout maximizes space, featuring a versatile den akin to a second bedroom plus a media space ideal for a reading nook or a home office. Floor-to-ceiling windows bathe the interior in natural light, highlighting the contemporary finishes throughout. The sleek kitchen boasts stone countertops and stainless steel appliances, seamlessly integrating style and functionality. Residents enjoy a suite of premium amenities, including a 24-hour concierge, fitness studio, co-working space, and a rooftop terrace with BBQs and lounge areas. Nestled in the vibrant Corktown neighbourhood, you're steps away from the Distillery District's boutiques and cafes, with convenient access to TTC streetcars and the upcoming Corktown subway station. Experience the perfect blend of comfort and connectivity in this exceptional urban retreat. (id:54662)
Right At Home Realty Investments Group
701 - 68 Shuter Street
Toronto, Ontario
Prime Location In The Heart Of Toronto Downtown. 557 SF Luxurious Condo. Walking Distance To Eaton Centre, U of T, Ryerson University, George Brown College, St. Michael's Hospital, Massey Hall, Dundas Square, Financial District, Restaurants, Subway And Newly Opened T&T Supermarket. Great Amenities including: 24 Hr Concierge, Gym / Exercise Room, Party Room, Meeting/Function Room, Games/Recreation Room & Rooftop Garden. 1 Locker. (id:54662)
Homecomfort Realty Inc.
7 - 98 Northcliffe Boulevard
Toronto, Ontario
L-I-V-E ! R-E-N-T ! F-R-E-E ! - TWO (2) months free on a 12 month lease! So Capitalize On This Lovely Opportunity In Oakwood Village Where A Spacious 842 Sq. Ft. Newly Renovated 2 Bedroom Apartment Awaits Your Personal Touch. Brand New Appliances, Including Samsung Oven, Stove, Microwave, Dishwasher Perfectly Compliment The Excellent Layout And Well-Appointed Living Spaces & Bedrooms. It's A Bright Space In A Great Area. Live In An Excellent Area With Great Retail On St. Clair Just Steps Away And Convenient Transit At Your Doorstep. Green P Parking Is Very Close To Building Or Street Parking Permit Also Available. Book Your Private Viewing Today! (id:54662)
Harvey Kalles Real Estate Ltd.
10 Cole Millway
Toronto, Ontario
Nestled in the serene valley of Hoggs Hollow, one of Toronto's most prestigious neighborhoods, this exquisite townhouse offers over 3,000 square feet of total space, delivering a house-like experience in the heart of the city. Perfectly situated in a tranquil setting, this property provides a peaceful retreat while being just steps away from the vibrant amenities of Yonge Street. Meticulously maintained by the seller, the home has undergone thoughtful upgrades that elevate its elegance and sophistication. The property benefits from professional management services, taking care of landscaping, snow removal, and general maintenance, ensuring a hassle-free lifestyle. Convenience is at your doorstep, with nearby supermarkets, restaurants, and boutique shops. This home is located within the catchment of top-ranking public schools and is in close proximity to renowned private schools, including Havergal College, TFS, Crescent School, and St. Clement's School, offering exceptional educational opportunities. This is a rare opportunity to own a well-appointed home in a sought-after community, combining luxurious living, prime location, and unparalleled convenience. **EXTRAS** B/I Fridge, S/S gas Stove, B/I DW, Washer & Dryer, All electrical light fixtures, Window coverings. (id:54662)
Hc Realty Group Inc.
1408 - 2015 Sheppard Avenue E
Toronto, Ontario
One Bedroom Unit, Bright And Clean With Balcony, Well Maintained. Open Concept Layout, Upgraded Kitchen Backsplash, Double Mounted Sink As Well As Bathroom Backsplash. Granite Countertop. Steps To Fairview Mall Shopping Centre, Supermarket, Restaurant, Library, Ttc, Subway Station,401/404/Dvp. **EXTRAS** S/S Fridge, Stove, Microwave, Range Hood, B/I Dishwasher, Washer And Dryer. All Window Coverings And Elf's. One Underground Parking Spot And Locker Available (id:54662)
Royal LePage Vision Realty
5008 - 55 Cooper Street
Toronto, Ontario
Price Dropped !!! Motivated seller!!! Lakeview!!! Newly Built Luxury 1 Bedroom 1 Full Bathroom Sugar Wharf Condominiums By Menkes. Spacious 518 SF Interior Area Plus 252 SF Oversized Balcony. High Ceiling. Open Concept Layout. Laminate Flooring Throughout. Modern Design Kitchen Boasting Quartz Counters & B/I Appliances. Floor-To-Ceiling Windows Flood The Home With Natural Light. Enjoying Breathtaking Unobstructed Southeast Views Of City Centre And Lake Ontario. Great Central Location. Steps To Union Station, TTC, Sugar Beach, Loblaws, LCBO, St. Lawrence Market, George Brown College, Financial And Entertainment Districts. Building Amenities Includes: 24-hour Concierge, Fitness Center, Indoor Lap Pool, Party Rooms, Theater, Guest Suites And Outdoor Landscaped Terrace with BBQ. Don't Miss Your Chance To Call This Stunning Condo Home! **EXTRAS** Fridge, Oven, Cooktop, Dishwasher, Hood, Microwave, Washer & Dryer. All Light Fixtures. All Window Coverings. (id:54662)
Homelife New World Realty Inc.
2004 - 78 Harrison Garden Boulevard
Toronto, Ontario
Prestigious **Furnished** Luxury Skymark Condo By Tridel In Yonge/Sheppard High Demand Area **Walk Score 92 Transit Score 87**, Short Walk To Subway, Hwy 401 Shopping Mall, Library, Art Centre, Theatre, Parks, 24 Hours Concierge, Five Star Amenities Including Indoor Swimming, Sauna, Mini-Bowling Alley, Gym, Golf Sim, Party Room & More... Beautiful Unit, Clean, Bright & Spacious, One Bedroom, Open Concept Living & Dining Area, Open Modern Kitchen With Centre Island, Open Balcony With Unobstructed View **EXTRAS** Oven, Fridge, Dishwasher, Front Loading Stacked Washer & Dryer. Includes furniture shown and high speed internet. Must Use Schedule A Attachment! (id:54662)
Elite Capital Realty Inc.
2510 - 19 Bathurst Street
Toronto, Ontario
One Of The Most Luxurious Buildings At Downtown Toronto's TD Concord City Place. Water Front. Stunning View Of The Lake. New Painting and Renovations. Elegant Marble Bathroom, Modern Open Concept Kitchen & Dining. Large Balcony. Over 23,000 Sf Of Hotel-Style Amenities. The Building Rises Above Loblaws New 50,000Sf Flagship Store And 87,000Sf Daily Essential Retail. Steps To Lake, Transit, Schools, Restaurants, Shopping, Financial/Entertainment District, Parks And King West Village. New Building. Easy Access To Hwy/Ttc/Subway. (id:54662)
Homelife Landmark Realty Inc.
1517 Beechlawn Drive
Pickering, Ontario
Stunning Legal 2 Bedroom Basement Apartment with a separate side door entrance. Modern finishes & Upgrades thru-out! Features: Upgraded Kitchen with Quartz Counter tops, Matching Backspalsh & a Breakfast Bar! Upgraded Soundproof Insulation, Newer Laminate Floors and a Modern Bathroom with a soaker tub. Absolute Move-in Ready & Spotless. Most Suitable For a Single Person or married/professional couple. Must Provide Rental Application, Letter Of Employment & Credit Report (Full Equifax Report). No Smoking & No Pets. Well Maintained Apartment! Shared Laundry. Steps to: T.T.C., Shopping, Big Box Stores, Grocery, Restaurants, Hwy 401, Casino & More! Located in Excellent Family Neighbourhood. (id:54662)
Century 21 Parkland Ltd.
Main - 164 Guildwood Parkway
Toronto, Ontario
Beautiful Home in the Center of Guildwood. Walking Distance to the Lake, Parks, Public Transit , GO Station. Sir Wilfrid Laurier C.I. Offers IB Program. Spacious Open Concept Kitchen with New Appliances, Large Island with Quartz Countertop. Enormous Backyard with Patio. Hardwood Floor on the Main Level. Three Spacious Bedrooms on the Second Level. Newly Updated Four-piece Washroom. (id:54662)
Right At Home Realty
1327 Copley Court
Milton, Ontario
Brand New 2-storey Townhome In A Beautiful Community! This Stunning Townhome Offers Modern Living With Numerous Upgrades. Featuring A Brick And Stone Exterior And Premium Interior Finishes, This Home Is Designed For Comfort And Style. Key Features:9 Ft Ceilings On Both The Main And Second Floors Hardwood Flooring Throughout! No Carpet! Open-concept Kitchen With Quartz Countertops & Brand-new Stainless Steel Appliances; Spacious Family Room With A Fireplace And Luxury Blinds Throughout ! Large Primary Bedroom With A Walk-in Closet & Ensuite Featuring A Frameless Glass Shower! Triple-glazed Windows And Energy-efficient Features; Garage With Door Opener For Added Convenience Prime Location: Walking Distance To Craig Kielburger Secondary School, Saint Kateri & Saint-Anne Catholic Schools; Close To Metro, Freshco, Tim Hortons, Banks, And Essential Services! Minutes From Milton Hospital & Wilfrid Laurier University! Bonus! Enjoy Free Rogers Ignite Internet For 1 Year Included With Rent! (id:54662)
Royal LePage Real Estate Services Success Team
414 - 2333 Khalsa Gate
Oakville, Ontario
Brand New! Feels Like A Corner Unit! Large One Bed & Den Can Be Used As A Second Bedroom! Beautiful & Functional Layout! Loaded With Amenities! Highly Sought After Nuvo II Building! This Condo Is Just Beautiful Inside & Out! Beautiful Modern Appliances & Open Concept Living Enjoy Modern Touches Like Keyless Entry & Ecobee Thermostat. Ensuite Laundry & 2 Full Washrooms Included For Your Convenience. Relax On The Outdoor Terrace & Pool Area. Meet Friends In The Media Room For Great Laughs & BBQ Available Also. Enjoy A Well Equipped Gym. There Is Also A Dog Washing & Car Washing Station Too! There Is 24hrs Concierge For Your Safety! Great Location Near Highways, Shops and Entertainment. Included Is 1 Underground Parking Spot & 1 Locker. You Will Absolutely Love Living Here. (id:54662)
Cityscape Real Estate Ltd.
28 Cloverhaven Road
Brampton, Ontario
Discover this rare and elegant home situated on a premium lot in an outstanding, high-end location. The property offers 10-foot ceilings on the main floor and 9-foot ceilings on the second. Throughout the home, you'll find upgraded hardwood floors and beautifully renovated bathrooms. The chef's kitchen is a standout, boasting high-end built-in appliances, quartz countertops, and sleek, smooth ceilings. The home includes four spacious bedrooms, each with plenty of natural light and an ensuite bathroom. The exterior and interior are illuminated with pot lights, and the main floor also features a dedicated office space. ** Home Shows Very Well** Your Clients Will Not Be Disappointed. This home truly is a gem! (id:54662)
RE/MAX Gold Realty Inc.
89 Portage Avenue
Toronto, Ontario
Attention Builders and Investors! This massive 86x125 pie-shaped lot that widens to 105 in the back, offers a prime opportunity for development. The lot features an inground pool, beautiful custom deck and green space for the ultimate backyard entertainment experience. Sever the lot and build 2 custom homes over 3,600 sq ft each or build up to 6 units to maximize rental income, or renovate the house for a quick return. This property provides flexibility for various investment strategies. Located in a highly sought-after neighborhood surrounded by multimillion-dollar custom homes, this is the perfect spot to create something exceptional. The house is conveniently located close to Highways 401 and 400, making for easy access to the city, a short distance to Humber River Hospital, grocery stores, banks, schools, parks and just 12 minutes from Pearson International Airport. Seize this chance to invest in one of North York's most desirable areas! (id:54662)
Royal LePage Associates Realty
18 - 2243 Turnberry Road
Burlington, Ontario
Welcome home to this raised bungalow townhome, located in the sought after Millcroft community. Offering main-floor living, this home features spacious principal rooms with high ceilings, hardwood floors and neutral decor. The bright, open-concept living area includes a large living room and a dining room perfect for entertaining. The eat-in kitchen is equipped with granite countertops and ample storage. A convenient main-floor primary bedroom with a 4-piece ensuite and walk-in closet completes this level. The fully finished lower level is filled with natural light, thanks to oversized windows, and offers a spacious rec room, an additional bedroom, and an updated 4-piece bathroom. Outside, enjoy summer dining and BBQs on the large stone patio in the fully fenced backyard. Additional features include a full-size garage, private entrance, and a road fee of $140 per month. Walking distance to local parks, shops, and restaurants, with quick access to the 407 and QEW. HWT -Owned 2024, Fridge -2024, Furnace/AC 2016, Driveway 2024 (id:54662)
RE/MAX Escarpment Realty Inc.
7020 Black Walnut Trail
Mississauga, Ontario
This is an exquisite newly renovated modern home with 5 bedrooms and 2.5 bathrooms. Located close to the Pearson Airport & Hwy 401, and 407 to Toronto, it is designed with comfort and functionality in mind. It has a fully equipped kitchen, living room with 65' Smart TV, and high-speed internet, to meet the needs of any guest! Located in a family-friendly neighborhood of Lisgar surrounded by multiple parks and just a 2-minute walk from great restaurants, cafes, shops, and grocery stores. The spacious main floor offers a welcoming and cozy living area that is equipped with a stylish sofa and smart 4K TV where you can relax and unwind! Cook homemade meals in our fully equipped kitchen. Enjoy your cup of coffee or play the instruments in nature with walkout access to a private outdoor backyard. Upstairs, you'll find 4 bedrooms with pillow foam mattresses. The master bedroom has a king-sized bed, an en-suite bathroom, and a walk-out closet, and bedroom 3 has a double bed with a drawer. Dryer, Stove, Microwave, Fridge, Bed, Mattress, Table, Chair, Sofa, Window Coverings, Central A/C, Huge Backyard for Outdoor activities. Available for immediate short-term lease with no checks. (id:54662)
Real City Realty Inc.
379 Maple Grove Drive
Oakville, Ontario
Discover this meticulously maintained 5-bedroom, 3-bathroom, 4-level side split in the highly sought-after Eastlake community of Oakville. Boasting over 2100 sq ft of above-grade living space, this exceptional family home offers a unique opportunity to customize and renovate to your personal taste. Enjoy a spacious layout perfect for growing families, featuring a large, private, wooded backyard complete with a stunning new 3-level deck (2023)ideal for entertaining and enjoying the serene natural surroundings. The home also benefits from a double garage with convenient direct indoor access. Recent updates include new windows, attic insulation, gutters, range top, and a tankless hot water tank (all in 2019), providing peace of mind and added value. Located in one of Oakville's most prestigious neighborhoods, this property offers unparalleled access to top-rated schools, parks, and all the amenities Eastlake has to offer. Don't miss this rare opportunity to create your dream home in this coveted location! (id:54662)
Bay Street Group Inc.
24 Ruby Lang Lane
Toronto, Ontario
Discover modern luxury in this beautifully designed executive freehold townhome, featuring a striking stone and brick facade and an oversized built-in tandem garage with parking for two cars. Located in the heart of Mimico, this home offers an unparalleled blend of style, functionality, and convenience. The 1st floor is the heart of the home, boasting high ceilings and a sun-filled open-concept design. The combined living and dining room flows seamlessly into a modern kitchen with a large island, perfect for entertaining. A gas fireplace adds warmth to the space, while the walkout from the kitchen leads to an oversized deck equipped with a gas hookup for barbecues, making it ideal for outdoor gatherings.The second level features two generously sized bedrooms, a full 4-piece bathroom, and a convenient laundry room. The third floor is dedicated to the luxurious primary suite. It features a private balcony, a spacious walk-in closet with built-in organizers, and an oversized 5-piece ensuite with double sinks, a soaker tub, and a glass-enclosed shower, a true retreat for relaxation. The ground floor entry-level offers a versatile flex space that can serve as a bedroom or office, complete with a 2-piece bathroom, closet, and direct access to the garage. Ideally located close to the Mimico GO Station, this townhome offers easy access to major highways, including the Gardiner, 427, and QEW, ensuring quick commutes to downtown Toronto and beyond. Enjoy proximity to parks, schools, shops, and all the amenities Mimico has to offer.This home combines modern elegance with practical design, making it perfect for professionals, families, or anyone seeking an executive lifestyle in a prime location. Don't miss this opportunity!! **EXTRAS** Recent upgrades include : washer/dryer 2017 , dishwasher 2020 , hardwood floors in 2 bedrooms and primary installed including stairs 2024 @ 15k, professionally painted 2024 @ 10k, kitchen cabinets painted 2024 @ 2200k (id:54662)
Sotheby's International Realty Canada
72 Rockman Crescent
Brampton, Ontario
Look no further!! Don't miss this gem in the neighbourhood. Location! Location! Gorgeous 3+1 generous size bedrooms, 3 Washrooms Freshly painted spacious Home with lots of upgrades, new floors upstairs, 9 ft Ceiling on the Main floor, open concept layout, family size eat in kitchen with granite counter top, upgrades backsplash and range hood, Dark stained hardwood on the main floor, pot lights, finished walkout basement, Access from garage to laundry and Basement, close to all amenities, Go station, upgrades tiles in bathrooms, abundant natural light fills the space, No POTL fee (id:54662)
RE/MAX Real Estate Centre Inc.
22 Wardsville Drive
Brampton, Ontario
A magnificent home offering over 5,400 sqft of luxurious living space with 5 spacious bedrooms and the option of a 6th bedroom in the full-size loft. Nestled in an upscale neighborhood with tons of upgrades throughout. Extended front porch, 9' ceilings on the main floor, and hardwood floors throughout create a grand and elegant feel.Upgraded gourmet kitchen featuring stainless steel appliances, pot lights, valence lighting, pantry, quartz countertops, backsplash, large breakfast bar, built-in microwave, and gas stove. California shutters and hardwood stairs add a sophisticated touch.Main floor bedroom with 3-piece ensuite washroom and closet. Lavish master ensuite upgraded with a 5-piece ensuite and walk-in closets in all bedrooms. Elegant wallpaper, wainscoting, and crown moulding enhance the home's luxurious charm. Interlocked exterior with natural stone steps leading to a backyard oasis, featuring a custom waterfall, sprinkler system, Tiki bar, BBQ shed, and ambient lighting perfect for outdoor entertainment.Fully finished basement designed for entertainment with home theatre cabinets, a custom handcrafted wood bar, and an electric fireplace feature wall. Gas fireplace on the main floor adds warmth and elegance.Two sets of staircases leading to the basement allow for potential partitioning, with a separate side entrance providing by builder added flexibility and privacy.Smart Locks on all doors. Prime location with easy access to Highways 401 & 407, close to shopping, parks, and daily essentials. Perfect for hosting gatherings in the expansive basement and backyard. A must-see home experience luxury living at its finest! **EXTRAS** Seller is RRE please send Disclosure. Plz Att Sch 'B' & Form 801 W/All Offers. All Taxes, Dimensions To Be Verified By Buyer/Buyer's Agent. (id:54662)
RE/MAX Gold Realty Inc.
Bsmt - 39 Edinburgh Drive
Brampton, Ontario
A Beautiful Spacious 3 Bedroom with separate laundry and Separate entrance with Big Windows. Walking to Groceries shopping and school. Lots Of Pot Lights. High Demand Area!! (id:54662)
RE/MAX Gold Realty Inc.
3037 Dewridge Avenue
Oakville, Ontario
Welcome to this meticulously designed and built freehold home in Bronte Creek! This upgraded 3-storey residence boasts 2 bedrooms and 1.5 bathrooms. Recent improvements include a fresh coat of paint throughout, new vinyl flooring, and carpeting on the stairs. The bathrooms feature modern, efficient toilets, stylish mirrors, and updated light fixtures. The main floor is illuminated with upgraded dimmable pot lights, while the entire home is equipped with smart lighting, and all electrical outlets and switches have been refreshed. The kitchen has been fully renovated, now showcasing brand-new appliances, including a washer and dryer. The outdoor area has been enhanced with a renovated balcony featuring composite decking. Other thoughtful upgrades include new window coverings throughout, with blackout shades in the primary bedroom, and an automatic garage door opener. **EXTRAS** Fridge, Stove, Washer & Dryer. Elf's, Window Coverings, GDO, B/I Microwave (id:54662)
International Realty Firm
Bsmt - 6 Haverstock Crescent
Brampton, Ontario
Client RemarksVery spacious 2 Bedroom 2 Full bath Legal Basement apartment in Northwest Brampton. Available immediately Modern finishes. Close to transit, school, recreation centre, Mt Pleasant Go, etc etc. Comes with 1 parking spot. Looking for AAA tenant. Job letter, pay stubs, ID, Credit report, Rental application with all offers! Tenant to pay 30% of all utilities. Upstairs is owner occupied. Comes with 1 surface parking. (id:54662)
Century 21 Legacy Ltd.
516 - 490 Gordon Krantz Avenue
Milton, Ontario
Be the first to live in this Elegant & Bright brand new 1 bedroom + den . There is no carpet & tons of upgrades in the unit. , with an underground parking .The unit is filled with natural light. . The laundry area is perfectly right inside the apartment. Building amenities has 24-hour concierge, visitor parking. **EXTRAS** Tons of upgrades , Island in the kitchen , Super shower , added pot lights in the Living/Dining , Mirrors added to closet board sliders & Barn door at the Den, etc (id:54662)
Right At Home Realty
553 Riverlands Avenue
Markham, Ontario
Beautiful Upgraded Family Home In A Desirable Community. Welcome To This Stunning Upgraded Family Home, Nestled In A Sought-After Neighborhood Known For Its Top-Rated Schools, Parks, Community Center, And All Essential Amenities.Step Inside To An Inviting Open-Concept Layout Featuring A Soaring Cathedral Ceiling In The Family Room, Filling The Space With Natural Light From Large Windows. The Modern Upgraded Kitchen Comes With A Servers Area. Perfect For Entertaining And Additional Storage.All Bedrooms Are Spacious, Including A Huge Primary Suite With A Cozy Reading Nook And A Luxurious 5-Piece Ensuite. An Extra Space On The Second Floor Is Ideal For A Home Office.The Finished Walk-Up Basement Offers A Separate Entrance, Two Bedrooms, Two Full Baths, A Full Kitchen, And A Living Area - Perfect As An In-Law Suite Or For Rental Income. Don't Miss This Incredible Home. Your Dream Family Living Awaits! (id:54662)
RE/MAX Excel Realty Ltd.
8993 Woodbine Avenue
Markham, Ontario
RBD1S Zoning, Presently occupied as residential, allow for various residential and commercial use. Open concept, fully gutted in 2009 for major renovation with a lot of upgrades, including, back split second floor, limestone foyer and kitchen flooring, kitchen and washroom with granite countertop, hardwood flooring, extra wide 12' front windows to street, large deck, kitchen with marble countertop and in-sink garburator, oak staircases, LED pot lights, heated front step & walkway (not working), Hague water softener, wired-in HIK CCTV cameras, LG stainless washer and gas dryer, Whirlpool double door stainless steel fridge and gas stove (2018), Bosch dishwasher (2018), upgraded Liberty grinder sewer pump (2018), Navien tankless water heater (2019), furnace (2019), heat pump (2023). Outside fence and backyard needs repairing (id:54662)
International Realty Firm
95 Crimson Forest Drive
Vaughan, Ontario
Must See This Modern 3-Storey Townhome Located In The Heart Of Vaughan. 3+1 Bedrooms & 3 Washrooms. Bright & Spacious, Great Functional Layout, No Waste Of Space! 9Ft Smooth Ceiling. Massive Windows, Sun-Filled. Laminate Flooring Through Out. Open Concept Kitchen W/Island. 2 Balconies. Ground Floor 100% Can Be Use As 4th Bedroom Or Office. Convenient Access To Home Directly From Garage. Top Notch School District. Easy Access To Public Transit, Hwys, Go Train, Schools, Parks, Shops & So Much More! You Will Fall In Love With This Home! (id:54662)
Hc Realty Group Inc.
51 Sasco Way
Essa, Ontario
Welcome to 51 Sasco Way in One of Essa's most Desirable Areas. This Beautiful 2 Story is Freshly Painted & Clean & Move in Ready! 4 Bed and 3 Full Bath on the Second Floor. Offering beautiful Living Space with an additional 1130 sq Basement Ready for Your Personal Touch or Take Advantage of the R2 Zoning & Convert to a Rental Suite. The Main Level Features 9ft Ceilings, Upgraded Hardwood Flooring & Oak Staircase, With A Bright Open Concept Floorplan Perfect for Living & Entertaining. Ample Space for a Growing Family to Enjoy From Dining-Living-Family Room with FP. Large Eat-In Kitchen with SS APS & Plenty of Counter Space & Cabinetry for all Your Cooking Needs, With Walk Out to Fully Fenced in Yard, BBQ on the Patio & Room for Kids or Pets to Play Safely. Retire to the Upper Floor to Find A Generous Primary Bedroom, Walk In Closet & 5pc Spa Like Bathroom, His & Hers Vanities, Soaker Tub, Tiled shower W/ Glass Doors. 3 Equally Sized Additional Bedrooms all with Ensuite Privileges! Convenient Main Level Laundry Room W/ Sink can Sub as a Mudroom with Inside Access from Dbl Car Garage. Great Family Location, Close to Parks, Trails, School Bus Routes, Short Drive to Angus, Borden & Barrie & Commuter Routes. (id:54662)
RE/MAX Premier Inc.
32 Braeburn Drive
Markham, Ontario
Great Finish, Size & Location. Top to Bottom End-User-Minded Renovation $$$$$$ 2019-2024. Upsized windows 2023, Premium Kitchen Appliances, Premium Hardwood Flooring in Main & Second floor 2019, Roof 2023, Complete Basement Reno 2019 (Enlarged Windows, Bedroom, Kitchen, Media Rm, Spacious 3 piece Bath, Spacious Living/Gym) Separate Entrance for Income Potential. Seeing is Believing! Two-story house with 4+1 bedrooms, 4 Bathrooms completly renovated, Energy Efficient Heat Pump 2024, LED Pot lights Top to Bottom, Double Car Garage and Spacious Driveway. Wonderful Two Storey Detached House on 43.85' x161' Pool-sized Lot. Family Friendly Neighbourhood at Aileen-Willowbrook with Top Ranking High Schools and Elementary Schools. Nearby Parks, Trails, Community Center, Shopping Centres, Restaurants, Golf Club, Conveniently located close to Hwy 407, 404 and GTA makes it an Ideal York Community. The House Itself Boasts An Abundance Of Natural Light with Large upgraded Windows (2023) And Skylight above the Kitchen. 16'x10' Backyard Shed (2024), Fence (2021). Winner of 2021 Thornhill's Garden Recognition for Front Yard Landscaping! **EXTRAS** Juliet Balcony Railing will be installed prior to Closing (Paid, waiting for Installation). Backyard Shed will have sidings installed prior to closing. (id:54662)
Right At Home Realty
96 Weslock Crescent
Aurora, Ontario
Experience luxury living in this brand-new, never-lived-in 4-bedroom, 5-bathroom home by Paradise Homes, located in the prestigious Aurora Trails community. This stunning property sits on a 42-ft lot and offers over 3,100 sq. ft. of modern, thoughtfully designed living space.Highlights Include:Elegant Interior: 9-ft ceilings on both main and second floors, with hardwood and porcelain flooring throughout.Gourmet Kitchen: Features extended-height upper cabinets, a large center island, pantry wall, and a bright breakfast area.Functional Main Floor Layout: Includes a formal dining room, sunlit great room, private den, and a laundry room equipped with a laundry tub and front-load washer/dryer.Convenience: Mudroom with closet and service entrance to the garage, providing direct access to the kitchen.Spacious Bedrooms: All four generously sized bedrooms have their own ensuite baths, complete with quartz/granite countertops and frameless glass showers.Additional upgrades include a dark-stained oak staircase, 8-ft doors, and a driveway with no sidewalk, offering parking for up to 4 cars.Located within walking distance to the future Dr. G. W. Williams Secondary School and just minutes from Hwy 404, this home perfectly blends style, comfort, and convenience. Don't miss your chance to own this dream homebook your showing today! **EXTRAS** Smooth main floor ceilings, black stainless steel KitchenAid appliances, grey LG front-load washer/dryer, tankless water heater, dark-stained hardwood floors and staircase, plus quartz/granite countertops in the kitchen and bathrooms. (id:54662)
RE/MAX Imperial Realty Inc.
102 - 3100 Steeles Avenue E
Markham, Ontario
For sale: A newly renovated, high-end karaoke venue in a prime location with excellent highway access, close to the main street, and ample parking.This stylish venue features an open-concept karaoke lounge with a fully equipped cocktail bar, a brand-new kitchen with a walk-in fridge, and rooms designed for any occasionbirthdays, parties, or casual hangouts. Each room is equipped with luxurious LED displays, immersive surround sound, and an extensive multilingual song library.Turnkey ready with all sound systems, bar equipment, and business machinery included. A perfect opportunity for anyone seeking a premium entertainment business. (id:54662)
Homelife Landmark Realty Inc.
401 Ne - 9205 Yonge Street
Richmond Hill, Ontario
Spacious 2+1 Bedroom & 2 Bath Interior Corner Unit Offering 1028 Sqft + 55 Sqft Balcony. Original Owner Purchased New From Developer & Impeccably Maintained. Upgrades Include: Hardwood Floors, SS Appliances, Natural Stone Countertops, Ensuite Glass Shower Door & More. Unique Floorplan Allows For Den To Be Converted Into A 3rd Bedroom Or Private Office. This Oversized Unit Is One Of The Largest Floorplans In The Building, Perfect For First Time Home Owners, A Growing Family Or Investors. Large Primary Ensuite With His & Hers Sinks. Lots Of Closet Space Throughout. Living Room & Formal Dining Space Beside The Dedicated U-Shaped Kitchen With Ample Cabinetry. Walkout To Balcony From Primary Bedroom. Experience Exclusive Amenities In The Renowned Beverly Hills Condo Complex Featuring Indoor/Outdoor Pool, Gym, & Rooftop Garden, Just To Name A Few. 1 Locker & 1 Underground Parking Included. Walking Distance To Hillcrest Mall, Shopping & Transit. **EXTRAS** SS Fridge, SS Stove, SS Dishwasher, Hoodfan, Clothes Washer & Clothes Dryer. Elfs. Existing Blinds. Astroturf on Balcony. (id:54662)
Royal LePage Your Community Realty
Bsmt - 209 Rothbury Road
Richmond Hill, Ontario
Beautifully Walk-Out Basement 2 Bedroom Apartment for Rent!Over 1000 Sq Ft! Step into this bright and spacious walk-out basement, fully above ground with plenty of natural light. Boasting a modern open-concept design, this unit features an oversized living and dining area, a fully equipped private kitchen, and two generously sized bedrooms along with one stylish bathroom.With its elegant finishes and thoughtfully designed layout, this space is perfect for comfortable living. Sought After Schools' Area, Parks, Public Transit, Shopping & More!Dont miss the opportunity to make this your new home! (id:54662)
Dream Home Realty Inc.
203 - 852 Broadview Avenue
Toronto, Ontario
Charming 1-Bedroom Apartment available for Rent in Playter Estates-Danforth neighbourhood. This cozy 1-bedroom, 1-bathroom apartment offers the perfect blend of comfort and convenience, making it an ideal choice for anyone looking to enjoy convenient urban living in a vibrant community. This apartment features a Bright Living Room w/closet, Functional Kitchen, Cozy Bedroom w/closet & 4 piece washroom. Coin-Operated Laundry facilities are located in the basement. Parking is not included but is available at an additional $125/month. Utilities are not included and will be the Tenants responsibility. Don't miss out on this opportunity to live in a charming apartment in one of Toronto's most convenient, prominent neighbourhoods! **EXTRAS** In Close Proximity to Beautiful Parks, Playgrounds, community center, Danforth music hall and Sports Fields. Great Location to Schools, Shopping, Restaurants & Amenities. Quick Access to DVP and Public Transit. (id:54662)
The Agency




