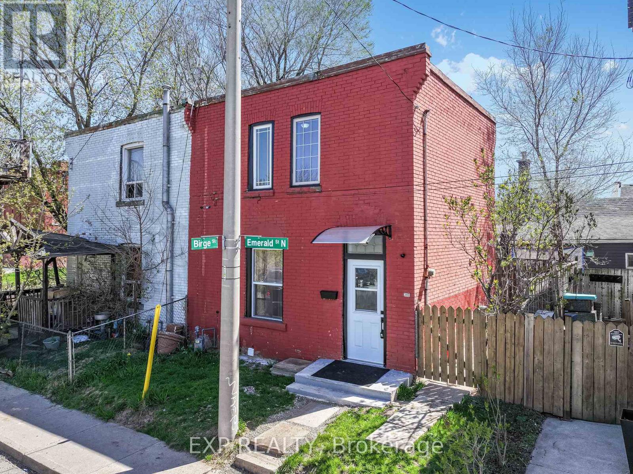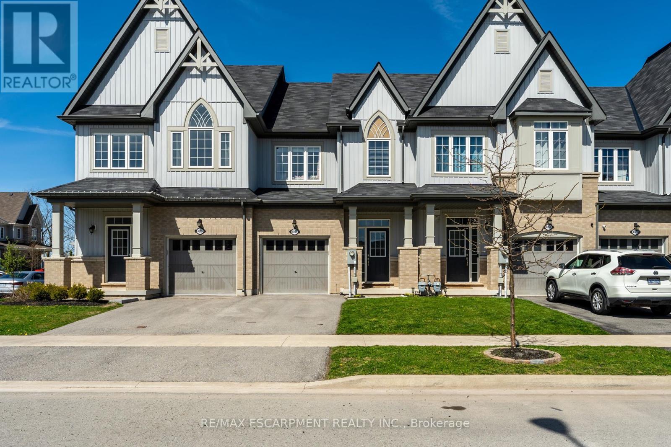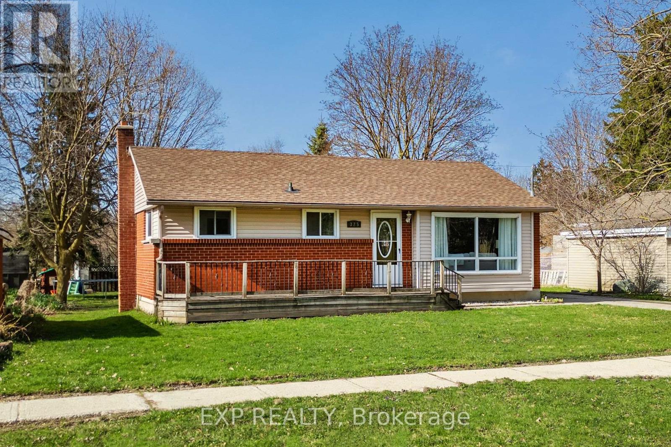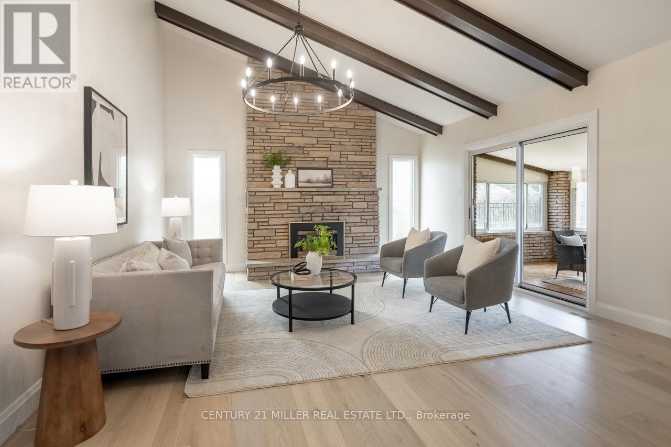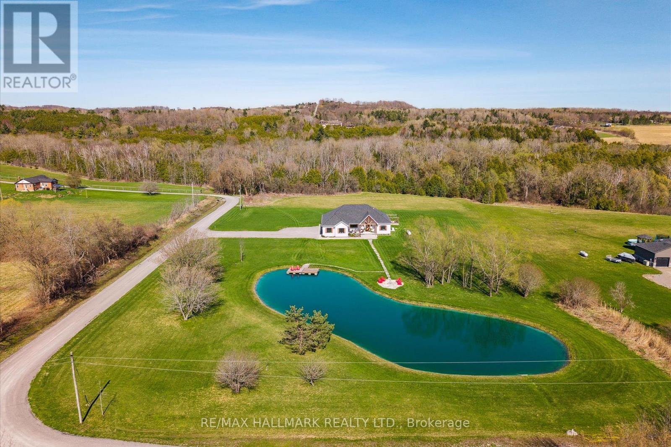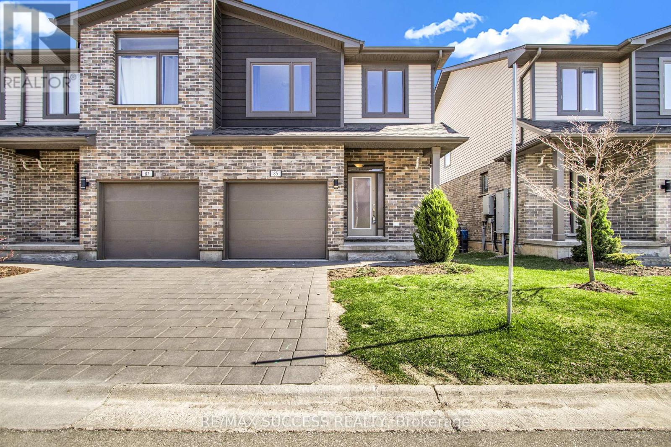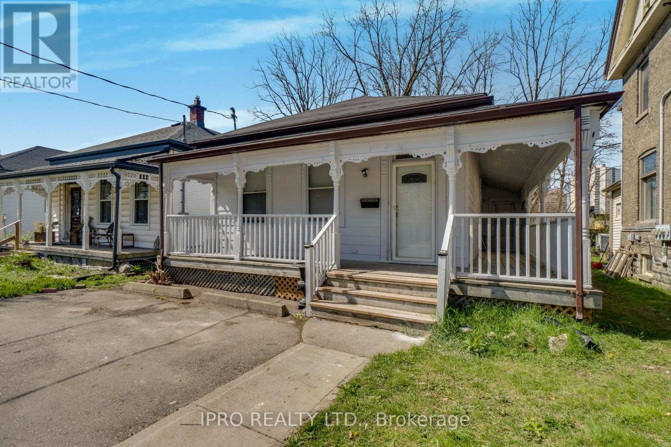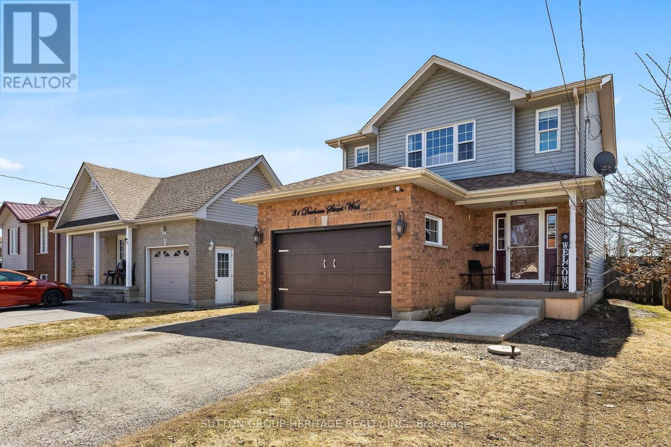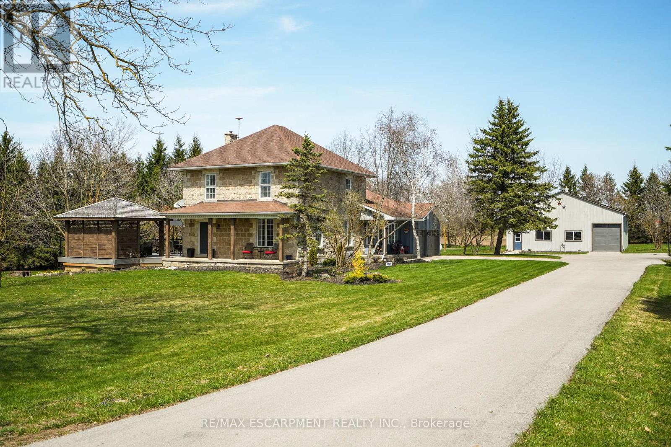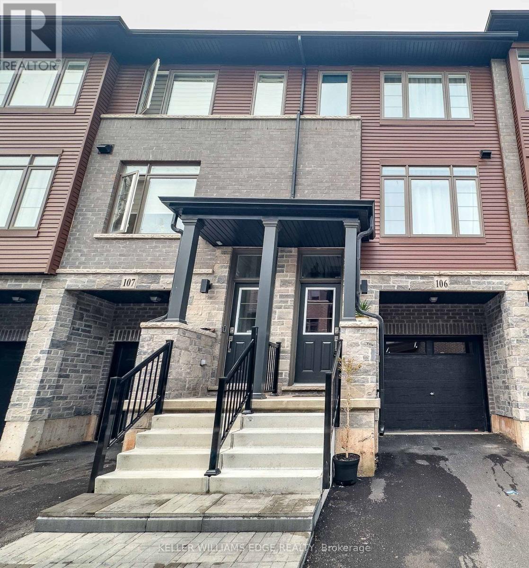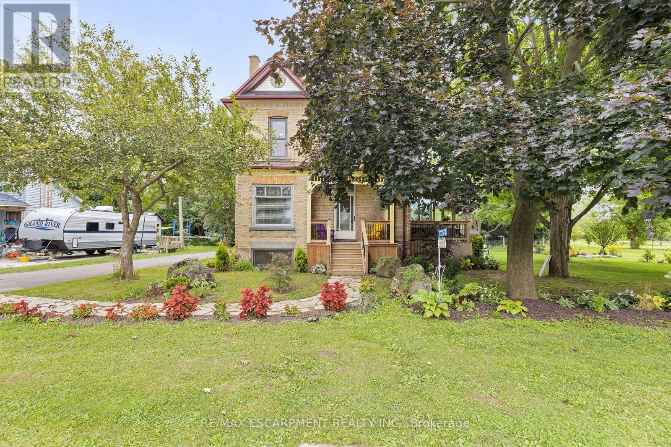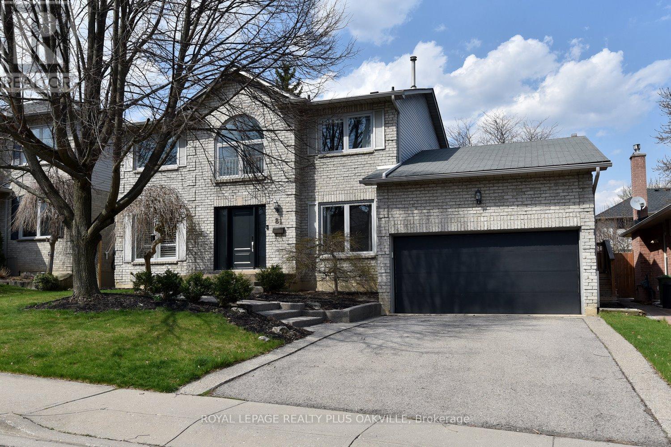47 Olivewood Way
Cambridge, Ontario
Beautifully Maintained Home on a Quiet Dead-End Street. Conveniently located just minutes from the 401 highway, this charming home offers comfort, space, and privacy. Featuring a large primary bedroom complete with a walk-in closet and private ensuite, plus two generously sized additional bedrooms, its perfect for families or those who love to entertain. The fully finished basement provides versatile extra living space, ideal for a rec room, office, or guest suite. Enjoy peace of mind with a new furnace and A/C (2022), and relax in the private backyard, perfect for outdoor gatherings or quiet evenings. A fantastic opportunity in a desirable location! (id:59911)
Real Broker Ontario Ltd.
346 Emerald Street N
Hamilton, Ontario
Welcome to 346 Emerald Street North, a beautifully updated 2-bedroom, 1-bath two-storey home nestled in Hamiltons dynamic Barton Village. Perfectly blending charm with modern touches, this move-in ready property offers 801 sq ft of bright, thoughtfully refreshed living space. Step inside to discover an open, airy main floor featuring stylish flooring, abundant natural light, and upgraded windows that create a warm, welcoming vibe. The kitchen flows seamlessly to the living and dining areas, making it ideal for both daily living and entertaining. Upstairs, two comfortable bedrooms and a full bath complete the home. Situated on a low-maintenance lot, the outdoor space offers a blank canvas for cozy evenings or urban gardening. Located just steps from the West Harbour GO Station, this property is a commuters dream with easy access to Toronto. Enjoy a walkable lifestyle with trendy cafes, shops, parks, and waterfront trails all nearby. Whether youre a first-time buyer looking for a turnkey opportunity or someone seeking a vibrant community undergoing exciting revitalization, this home checks all the boxes. Don't miss your chance to get into one of Hamiltons most promising and growing neighborhoods! (id:59911)
Exp Realty
106 - 262 Dundas Street E
Hamilton, Ontario
Enjoy comfort and convenience in this beautifully updated 1-bedroom, 1-bath condo offering 873 sq ft of bright, open living space. Recent updates include new flooring and countertops (2022), fridge and range (2023), and in-suite washer/dryer (2021), providing a move-in-ready opportunity for first-time buyers or downsizers.This well-maintained unit features a functional layout with excellent storage throughoutincluding a rare oversized storage locker measuring 11'4" x 6'2", perfect for seasonal items, bikes, or additional belongings. Steps from all essential amenities including grocery stores, restaurants, transit, and more. A fantastic opportunity to own in a growing and desirable Waterdown community. One underground parking space is included (id:59911)
Keller Williams Edge Realty
2227 Evans Boulevard
London South, Ontario
Presenting an exceptional custom residence by Patrick Hazzard Custom Homes in the highly coveted Summerside Community. This meticulously crafted property offers 3+1 bedrooms, 3.5 baths and almost 2,000 sq ft of refined living space. A grand foyer with 8-foot door and full height windows introduces an open, light-filled floor plan. The gourmet kitchen showcases a generous island and elegant stone countertops, flowing seamlessly into the spacious great room anchored by a contemporary gas fireplace. Main-floor laundry enhances everyday conveniences, while integrated speakers and surround sound elevate the entertaining experience. Outdoor amenities include a Premium Lot-ideal for gatherings-and a fully fenced rear yard that ensures privacy and security. Marrying luxury finishes with thoughtful functionality, this home offers a sophisticated sanctuary in one of Summerside's most desirable enclaves. FINISHED BASEMENT with Building Permit From CITY OF LONDON. (id:59911)
RE/MAX Realty Services Inc.
RE/MAX Icon Realty
136 East 45th Street
Hamilton, Ontario
Welcome to this delightful 3-bedroom, 1-bathroom bungalow located in the sought-after East Hamilton Mountain neighborhood. Designed for modern living, the main floor boasts an inviting open-concept layout, perfect for entertaining or relaxing with family. With updates throughout and a carpet-free interior, this home offers a stylish and low-maintenance lifestyle. Step outside and enjoy the fully fenced, large backyardideal for kids, pets, gardening, or hosting summer gatherings. This outdoor space provides plenty of room to create your own private retreat. Perfect for first-time buyers or down-sizers, this condo-sized bungalow delivers all the perks of home ownership without the burden of condo fees. The well-proportioned bedrooms, bright and airy living spaces, and practical kitchen make it a versatile and comfortable choice. Conveniently located close to shopping, public transit, and with quick access to the highway, this home is perfectly positioned for your busy lifestyle. Best of all, its an affordable way to get into a fantastic neighbourhood for less than the average home sale price. Don't miss this opportunity!! (id:59911)
Keller Williams Complete Realty
130 Burnham Street
Cobourg, Ontario
Tucked into the quiet enclave of Monk's Cove, just steps from Lake Ontario, this beautifully updated energy efficient home offers a lifestyle of comfort, serenity, and timeless style, with stunning lake views from the living room, kitchen and two of the bedrooms. Clad in Maibec board-and-batten siding and surrounded by beautiful perennial gardens, the curb appeal is straight out of a storybook, every detail designed with care. Inside, a breezy open floor plan graces the main level, grounded by sleek flooring and punctuated by a picture window that frames the lake. The living area flows effortlessly into a generous dining space and a cozy nook, perfect for an office or reading corner. The kitchen is flooded with natural light from a large window above the sink and outfitted with contemporary lighting and cabinetry that's both stylish and functional. The main floor primary suite is a peaceful haven with sliding doors opening to the backyard, ideal for savouring quiet mornings with coffee in hand. The adjoining bathroom has beadboard accents and a classic subway-tiled shower. Upstairs, two thoughtfully designed bedrooms offer space for family or guests, while the newly finished lower level adds even more versatility. Here, you'll find a warm and inviting rec room, a bathroom with a stunning vertical tile shower enclosure, and a dedicated laundry room. Outside, the magic continues. A stone pathway meanders through lovely gardens (including two raised vegetable beds) to a charming garden shed and workshop. The backyard deck offers covered and open-air lounging spaces, creating the perfect setting for everything from quiet morning reflections to twilight dinners under the stars. Walking distance to downtown Cobourg's vibrant shops, market, and dining scene, and with easy access to the 401, this lakeside gem offers the best of town and tranquillity, including an EV charger and canoe/kayak rack. (id:59911)
RE/MAX Hallmark First Group Realty Ltd.
4067 Canby Street
Lincoln, Ontario
Welcome to 4067 Canby St, an Incredibly built townhome by Cachet Homes, just 5 years old! This Freehold townhome is located in Stunning Beamsville, just steps from everything you need including restaurants, shopping and Wineries Galore!! Offering a spacious layout this 3 Bedroom, 4 Bathroom home has beautiful Hardwood and Tile throughout the main floor. With a Separate Dining Room, as well as a beautiful Breakfast Bar, and Backyard/Deck Walk-out, this Open Concept Main floor is sure to delight! The upper floor features a Massive Primary Bedroom, with a walk-in closet with a custom closet-organizer and an Enormous 4-piece Ensuite Bathroom featuring a separate soaker tub, and shower; the rest of the second level is finished with 2 other beautiful bedrooms and another 4-Piece bathroom, and each Bedroom is finished with a Custom Feature Wall! The basement has been recently finished with Vinyl Flooring, a Gorgeous 2-piece Bathroom, and a Phenomenal Finished Laundry Room. With this Basement Floorplan, there is plenty of room for working out and a Family Room area! All RSA. (id:59911)
RE/MAX Escarpment Realty Inc.
325 Boulton Street
Minto, Ontario
Welcome to 325 Boulton Street in the heart of Palmerston -- a charming and highly functional bungalow offering comfort, space, and convenience in a beautiful location. This well-maintained home features 3 bedrooms, a bright and spacious living area, and a cozy sunroom perfect for morning coffee or afternoon reading. The kitchen and dining areas offer an efficient layout ideal for family meals or entertaining. The fully finished basement includes a massive rec room, laundry area, storage, and utility space -- with all plumbing already in place, making it incredibly easy to add a second bathroom. Step outside and enjoy the generous backyard complete with a huge deck, ideal for summer barbecues and family gatherings, plus an above-ground pool for refreshing dips. The gas-heated garage offers year-round comfort and utility. Across the street, a park provides the perfect playground space for kids, making this an ideal family-friendly location. Major updates include a brand-new furnace (2024), a new AC unit (2023), and an owned water heater (2017), ensuring peace of mind for years to come. With a very motivated seller ready to move, this is an excellent opportunity to secure a wonderful home in a sought-after neighborhood. Don't miss your chance -- book your showing today! (id:59911)
Exp Realty
3380 Second Avenue
Lincoln, Ontario
Looking for a dream home surrounded by Niagara's wine country? Welcome to 3380 Second Avenue in Vineland Station! This beautiful all-brick, two-storey home is set on an impressive 91 x 138 lot and offers 3+1 bedrooms, 3 bathrooms, and incredible upgrades throughout. Step inside to wide-plank white oak hardwood floors, soaring 14-foot vaulted ceilings, and a sunroom that brings the outdoors in. The solid wood kitchen with stone countertops, breakfast bar island, and premium stainless steel appliances make every day feel special. Need flexible space? The fully finished basement features a studio suite complete with its own kitchen, granite island, Bosch appliances, and a full 3-piece bath perfect for multi-generational living, in-laws, or guests. Enjoy privacy in your fenced backyard with cast aluminum fencing, a concrete patio, a gas BBQ line, and ample parking with an 8-car driveway plus a double garage. Plus, enjoy comfort year-round with dual-zone climate control, a whole-home UV air purification system, and updated insulation. Located minutes to the QEW, top schools, Balls Falls Conservation Area, Jordan Harbour, and Niagaras world-famous wineries. Don't miss your chance to call this beautiful piece of Vineland Station home! Contact us today to book your private tour. (id:59911)
Century 21 Miller Real Estate Ltd.
12 Blossom Common
St. Catharines, Ontario
Welcome To 12 Blossom Common - A Rare Gem In Trillium Gardens! End Units Like This Almost Never Hit The Market, Especially With A Double Garage And No Rear Neighbours! This Immaculately Maintained 2-Bed, 2-Bath Bungalow, Built By Grey Forest Homes, Is A Standout In Niagara's Most Desirable Townhome Enclave. Step Inside To Soaring Vaulted Ceilings, Rich Premium Hardwood Floors, California Shutters, And A Cozy Gas Fireplace That Anchors The Open-Concept Living Space. The Kitchen Is Beautifully Finished With Stainless Steel Appliances, Soft-Close Cabinetry, Pot Lights, And Flows Seamlessly To Your Private Deck And Patio - Complete With A Gas BBQ Hookup For Summer Nights Under The Stars. Retreat To Your Spacious Primary Suite With A 3-Piece Ensuite And Walk-In Closet, While The Enormous Unfinished Basement Offers Endless Potential For Your Personal Touch. Situated Steps From Jones Beach, The Lake, And Canal, You're Surrounded By Nature, Trails, The Marina, And Just Minutes To Port Dalhousie, Niagara-On-The-Lake, And Local Wineries. This Is More Than A Home - It's A Lifestyle. Don't Miss Your Chance To Own This One-Of-A-Kind Property! (id:59911)
Exp Realty
3229 Garland Road
Cobourg, Ontario
Step into your own private paradise in one of Cobourgs most coveted communities! This sprawling property with 2.8 acres backs onto a creek and ravine. A meticulously maintained 290' pond creates a picturesque setting for this property. This impeccably designed custom ranch style bungalow spans close to 4000 sq ft of living space with a great flow of modern layout and finishes. It features 3 plus 2 bedrooms and 3 full bathrooms and a finished basement. Step into a world of grandeur with13.5' vaulted ceilings, featuring 100+ year-old beams, stunning hardwood throughout, bright open-concept living space, creating an atmosphere of elegance and spaciousness. The kitchen is a culinary masterpiece, featuring state-of-the-art appliances, custom cabinetry, and a spacious island perfect for hosting intimate gatherings or large soirées. The primary bedroom showcases a tray ceiling with recessed lighting, a walk-in closet and a luxurious ensuite thoughtfully designed with dual vanities, a free standing tub, glass shower enclosure and heated floors. The spacious finished basement is easily adaptable to multi-generational living with an in-law-suite. The stylish kitchenette opens up to as an expansive family room, flex room, two bedrooms along with two large storage rooms. The idyllic outdoor oasis, lushly landscaped grounds beckon you to unwind under the multi-covered porches, in the hot tub or by the fire. Lounge by the pond, soak in the sun on the private dock, or dine under the covered patio while savouring the breeze and mesmerizing sunset vistas. A large insulated 2 car garage is complete with built-in storage. Too many updates to list! (See attached feature sheet) Only moments from in-town amenities, two golf courses, convenient school bus pickup/drop off in front of the home, and easy access to the 401. **Please see the virtual tour and drone footage. (id:59911)
RE/MAX Hallmark Realty Ltd.
85 - 1960 Dalmagarry Road
London, Ontario
Welcome to this exceptional end unit 3-bedroom, 2-storey townhouse condo located in the highly sought-after Northwest Hyde Park area. This meticulously maintained home offers an unbeatable combination of modern upgrades and prime convenience, close to every amenity you could need. Step inside to discover an open-concept main floor adorned with stunning ceramic and hardwood flooring. The upgraded kitchen is a chefs delight, featuring a central island, 4 quality appliances, a ceramic backsplash, and valance lighting, all seamlessly flowing into the great room and dining area. Sliding patio doors lead you to a private rear yard and deck perfect for entertaining or unwinding. Upstairs, the spacious primary bedroom boasts a full ensuite bathroom, while the convenience of second-floor laundry (washer and dryer included) and an additional main bath make daily living effortless. The partially finished basement offers extra living space, with a cozy family room, a 3-piece bathroom, and ample storage. Complete with a single-car garage, this home truly offers "better than new" living. Don't miss your chance to call this gem your own! (id:59911)
RE/MAX Success Realty
368 Simcoe Street
London East, Ontario
Welcome to your dream home in London's SOHO Community! This beautifully updated bungalow is the perfect blend of modern convenience and timeless charm ideal for first-time buyers or those looking to downsize without compromise. Located in the vibrant and growing community of SOHO, this turnkey home offers effortless one-floor living with all major updates already completed. Step into a sun-drenched open-concept layout, where oversized windows flood the space with natural light. The brand-new kitchen features sleek white cabinetry, stainless steel appliances, and contemporary finishes that make both cooking and entertaining a breeze. With three spacious bedrooms, two full bathrooms, and convenient main-floor laundry, this home checks every box. You'll enjoy total peace of mind with recent upgrades including a new roof (2025), new furnace and AC (2023), new hot water heater (2022 - rental), smart Wi-Fi thermostat, fresh paint throughout, and modern closets for optimized storage. Outside, the extra-deep lot offers a massive backyard perfect for summer barbecues, gardening, or creating your own private oasis. Bonus: this home comes fully furnished with stylish, move-in-ready furniturejust pack your bags and move in, worry-free. Whether you're starting your homeownership journey or seeking the ease of single-level living, this updated gem has it all. (id:59911)
Ipro Realty Ltd.
31 Durham Street W
Kawartha Lakes, Ontario
Experience The Perfect Blend Of Comfort, Light, And Functionality In This Spacious Three-Bedroom Family Home. Built In 2004 And Just Under1,400 Sq. Ft., This Charming Property Is Filled With Natural Light, Offering A Warm And Quaint Atmosphere. Set On A Rare And Desirable Lot, The Extra-Deep Backyard Is Perfect For Kids To Play, Pets To Roam, And Endless Outdoor Enjoyment. Relax Around The Fire Pit Or Take A Dip In The Above-Ground Pool Your Private Oasis Awaits. Additional Features Include A Partially Finished Basement, And Recent Upgrades Such As A/C (2020), Roof (2021), And Furnace (2021). Don't Miss This Opportunity (id:59911)
Sutton Group-Heritage Realty Inc.
501 Brooke Street
Plympton-Wyoming, Ontario
ENTER THE FRONT DOOR TO AN IMPRESSIVE VAULTED GRAND 2 STOREY FOYER. THE MAIN FLOOR FEATURES 2 SEPARATE LIVING AREAS, A FRONT MUSIC/ DEN & A COZY FAMILY ROOM WITH GAS FIREPLACE, AN ELEGANT CHEF'S KITCHEN WITH DINING AREA WITH ADJACENT DINING ROOM WILL MAKE ENTERTAINING PERFECT FOR THE HOLIDAYS! THE MAIN FLOOR LAUNDRY ROOM/ MUD ROOM IS CONVENIENT FROM THE ATTACHED 2 CAR GARAGE FOR FAMILY FUNCTION. THE 2ND LEVEL OFFERS 4 LARGER SIZED BEDROOMS INCLUDING A PRIMARY WITH ITS OWN 4 PC ENSUITE & WALK IN CLOSET. ESCAPE TO THE LOWER LEVEL WITH FINISHED LARGE REC ROOM & LARGE CRAFT ROOM THAT WILL MAKE ANYONE WANT TO PICK UP A SPOOL OF YARN! THE SPACIOUS BACK YARD HAS BEAUTIFUL LANDSCAPED GARDENS, A 2-LEVEL TIER DECK GIVING YOU THE COUNTRY FEEL! WITH A NEWER FURNACE/ A/C, ROOF, ALL VINYL WINDOWS & PATIO DOORS THROUGHOUT (2021), THIS UNIQUE PROPERTY OFFERS THE PERFECT COMBINATION OF DURABILITY, QUALITY WORKMANSHIP & ELEGANCE THAT COMES WITH A RELAXED SMALL TOWN LIVING! (id:59911)
RE/MAX Metropolis Realty
20 - 11 Grand River Boulevard
Kitchener, Ontario
OPEN HOUSE Saturday 2-4 PM! Beautifully updated 3-bedroom, 2-bathroom end-unit townhouse in a quiet, mature complexperfect for first-time buyers, downsizers, or investors. Located minutes from Chicopee Ski Hills, Fairview Mall, Hwy 401, and Grand River trails, this home blends comfort, convenience, and community living. Enjoy the front courtyard where kids can play freely. It's a space that fosters connection, and your private patio offers the perfect balance of peaceful privacy and neighbourly socializing. Inside, a tiled foyer welcomes you into a dream kitchen with custom soft-close cabinets, granite counters, under-mount lighting, newer appliances (stove and microwave rangehood), a double sink, and a breakfast bar that opens to the living area. The added pantry offers great storage, and the main floor shines with crown moulding, pot lights, and upgraded fixtures. Walk out from the living room to a fully fenced backyard featuring a newer deck, patio, and a large shed ideal for relaxing or entertaining in the warmer months. Upstairs includes three spacious bedrooms with laminate flooring and an updated full bath with a modern vanity. The finished basement offers a generous rec room, a 3-piece bath, and versatile space for a home office, gym, or family room. Recent updates: newer roof, furnace, washer & dryer, shed, patio, and pot lights. A perk and rare find. Condo fees include a second parking spot. Pride of ownership is evident - this move-in-ready home is a must-see! (id:59911)
Psr
9 - 242 Mount Pleasant Street
Brantford, Ontario
ASSIGNMENT SALE !! Stunning 4 BED 4 BATH home available for sale nestled in the exclusive Lion's Park Estates of Brantford. This 1954 sqft home is ideally suited for families seeking a blend of luxury and tranquility. Located on a serene cul-de-sac just steps from Lion's Park and the scenic Gilkinson Trail, this home offers privacy and natural beauty. It features a double car garage and ample driveway parking for 2 cars, ensuring convenience for homeowners and guests alike. Inside, the home is meticulously designed with touches of style throughout. The main floor showcases a primary bedroom with a spacious walk-in closet and a luxurious 5-piece en-suite bathroom, complete with a glass shower and soaker tub. A versatile bedroom/office, a mudroom off the garage, and a well-appointed laundry room add to the practicality of the main level. The heart of the home is its open-concept living area, bathed in natural light and adorned with gorgeous hardwood floors.The kitchen is a chef's delight, featuring sleek cabinets, quartz countertops, a pantry, and an expansive island that overlooks the dining room and great room. (id:59911)
Luxe Home Town Realty Inc.
6827 Second Line
Centre Wellington, Ontario
This enchanting stone home on a meticulously landscaped 1.98-acre lot, originally built in 1906, beautifully blends timeless history with contemporary living. The original stone craftsmanship stands as a testament to its heritage, while thoughtful renovations provide the perfect balance of old-world charm and modern comfort. This home features three spacious bedrooms, including a luxurious primary suite with a large walk-in closet, custom built-ins, and a striking shiplap ceiling. The spa-inspired 5-piece ensuite includes a deep soaking tub and a glass-enclosed rain shower, offering a serene retreat. The additional bedrooms share a stylishly updated 3-piece bathroom. At the heart of the home is a beautifully renovated gourmet kitchen, complete with stainless steel appliances, a classic farmhouse sink, and a spacious center island, ideal for both cooking and entertaining. The dining room, which features a built-in coffee bar, flows seamlessly into the cozy living room, creating a warm and inviting ambiance. Natural light pours into the charming breakfast nook, which opens onto a low-maintenance Trex deck with sleek glass railings. This outdoor space leads to a 15' x 14' cedar-shake gazebo, an ideal setting for enjoying a morning coffee or hosting evening gatherings. The family room, with its vaulted ceiling, recessed lighting, and inviting gas fireplace, provides the perfect spot to unwind. A den at the front of the home, showcasing exposed stone walls, offers a quiet retreat for reading or reflection. Completing the main floor is a convenient mudroom with garage access, main-floor laundry, and a stylish powder room. The finished lower level includes a bright recreation room with a gas fireplace, a kitchenette with a separate entrance, and a 4-piece bath. The original basement, with exposed stone walls and concrete floors, offers versatile space for storage or imagination. (id:59911)
RE/MAX Escarpment Realty Inc.
19 Haskell Road
Cambridge, Ontario
Welcome to 19 Haskell Rd., a well maintained family home nestled in the desirable neighborhood of East Galt. As you enter, you'll be greeted by an inviting open concept main floor that seamlessly connects the living, dining, and kitchen areas, ideal for entertaining and family gatherings. Natural light pours in through large windows, enhancing the warmth of the space. This charming residence features three spacious bedrooms and 1.5 bathrooms, making it perfect for families of all sizes. Primary bedroom offers a walk-in closet and direct access to 4 pc bathroom. The lower level boasts a large recreational room, providing ample space for children to play, movie nights, or even a home gym. It's the perfect retreat for relaxation and fun. The property is well-maintained and sits on a fully fenced lot, offering privacy and security for your family and pets. Enjoy the convenience of a single-car garage with inside access, plus an additional double-wide driveway that accommodates two vehicles side by side. Located in a family friendly neighborhood with access to local amenities, parks, and schools, this home combines comfort, convenience, and style. Don't miss the opportunity to make 19 Haskell Rd. your new home! (id:59911)
RE/MAX Twin City Realty Inc.
106 - 575 Woodward Avenue
Hamilton, Ontario
Built In 2022 By Award Winning Losani Homes. Stunning 3-bedroom 2.5 bath townhouse features, beautiful den/or in-law bedroom on main floor with walk out to backyard. 2nd floor has an open concept beautiful great room with bright white kitchen with stainless steel appliances. Kitchen offers breakfast area with a walk out to large deck. Main floor also offers features a 2 Pc ensuite and stackable W/D, easy convenience!! 3rd Floor main bedroom complete with 3 Pc ensuite and a walk-in closet. Finishing the top level is 2 more bedrooms with another 4 Pc Bath. Inside Garage access to house. Tons of natural light flows thru this property!! Single Car garage with storage and driveway parking! Right across from visitors parking. Beautiful park right next door, great for kids!! Convenient shopping, restaurants close by. Step to lake beach strip. Easy access QEW, Go Train And Public Transit. This has all your wants and more!! (id:59911)
Keller Williams Edge Realty
43 Sunnyridge Road
Hamilton, Ontario
Country Living At Its Finest Welcome To 43 Sunnyridge Road In Jerseyville, A Beautifully Renovated 4 Bedroom Home Sitting On Over 1.4 Acres Of Landscaped Grounds. This Turnkey Property Offers A Custom Kitchen With Granite Counters, An Oversized Island, Pot Lights, And Garden Doors Leading To A New Composite Deck. Outside, Enjoy Your Private Oasis With A Saltwater Pool, Hot Tub, Gazebo Lounge Area, Swing Set, And Manicured Gardens, All Within A Fully Fenced Backyard. Major Upgrades Include Over A 1,000 Square Foot Garage And Workshop For Four Or More Vehicles, A Metal Roof, Solar Panels, Backup Generator, Curbless Entry Showers, Updated Windows With California Shutters, Gas Fireplace, 200 Amp Service, A Newer Furnace, Air Conditioning. Water Is Supplied Via A Cistern System. Minutes To Ancaster, Hamilton, And Major Highways, Jerseyville Offers Quiet Country Living With City Conveniences Close By. This Home Is Truly Move-In Ready. Just Unpack And Enjoy The Lifestyle. (id:59911)
Harvey Kalles Real Estate Ltd.
11274 Henry Street
Bayham, Ontario
Discover the charm of this spacious 2.5-story all-brick century home on a lush 0.8 acre treed lot in the quaint village of Corinth, Aylmer. This well maintained property offers 4 bedrooms and blends classic character with modern amenities. Highlights include a contemporary updated kitchen, updated bathrooms, living room features an antique electric fireplace and refinished hardwood floors and accent pot lights. Partially finished lower level ,newly paint , has a separate walk-out entry, fully foam insulated, , ideal for an in-law suite or bachelor setup, prewired for kitchen. A unique opportunity in a friendly, small-town community! Additional features include a triple car garage with a new driveway, a new drilled well approx 60ft deep with a 12 gallon per minute flow, a UV water filtration system (2021), 2 sump pumps, a new greenhouse (2021) and a drip irrigation system on a timer (2021). Too many features to list. (id:59911)
RE/MAX Escarpment Realty Inc.
55 Forestview Drive
Cambridge, Ontario
Welcome to a residence where sophistication meets family living. Perfectly situated on a quiet, family-friendly street with effortless access to the 401 and walkable to excellent schools, this meticulously redesigned home offers an unparalleled lifestyle. An inviting open-concept layout showcases a serene earthy palette, expansive new windows and doors, flat ceilings, designer lighting, and seamless flooring blending contemporary refinement with natural warmth. The custom chef-inspired kitchen, anchored by an oversized island, offers abundant storage and the perfect setting for both lively gatherings and intimate dinners. Appliances were updated in 2023, ensuring a move-in ready experience. The main floor features a beautifully appointed bathroom and a thoughtfully designed laundry room, both crafted to elevate daily living. Upstairs, two elegant new bathrooms complement four generously sized bedrooms, including a luxurious primary suite with a spa-like ensuite and an expansive walk-in closet. The lower level, with a rough-in for a future bathroom, presents endless opportunities to create an entertainment lounge, fitness studio, or private retreat. Outside, a tranquil backyard sanctuary awaits, with soft ambient lighting that transforms the property into an evening masterpiece of warmth and serenity. Designed as a forever home, this extraordinary property is now ready for the next chapter. (id:59911)
Royal LePage Meadowtowne Realty
81 Jerome Park Drive
Hamilton, Ontario
Set in the prestigious and family-friendly Dundas Valley community, this thoughtfully upgraded 4+1 bedroom, 2+2bath home blends luxury, comfort, and practical design. When you enter the grand foyer, you're greeted by natural light, elegant finishes, and a sense of warmth that carries throughout the home. The main floor is designed for both everyday living and effortless entertaining, featuring a custom Barzotti kitchen with premium finishes, seamlessly opening to a welcoming family room with custom built-ins. Formal living and dining rooms offer the perfect setting for hosting, while a private office or den provides flexibility for work-from-home or study needs. Upstairs, the double-door entry to the spacious primary suite reveals a serene retreat, complete with dual closets and a spa-style ensuite featuring a glass-enclosed shower, soaker tub, granite counters, and floor-to-ceiling tilework. Three additional large bedrooms and a beautifully finished 4-piece bath with double sinks complete the upper level. The fully finished lower level expands your living space with a fifth bedroom, additional powder room, a large rec/media room, and generous storage ideal for guests, hobbies, or relaxation. Step outside to your own backyard paradise: a16x20 heated saltwater pool surrounded by professional landscaping, stone accents, and lush gardens, with extra green space for family fun. The elevated deck includes a gazebo, privacy wall, and top-of-the-line hot tub, creating the ultimate space for entertaining or unwinding. Additional highlights include a double garage with vaulted ceilings offering excellent storage or loft potential located just steps to scenic trails, conservation areas, parks, top-ranked schools, and the vibrant shops and dining of Downtown Dundas. This exceptional home is move-in ready and finished to an impeccable standard a rare opportunity in one of Dundas Valleys most sought-after neighborhoods. (id:59911)
Royal LePage Realty Plus Oakville

