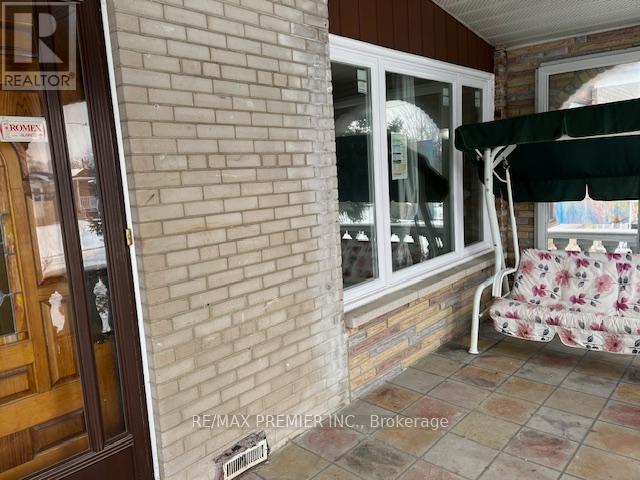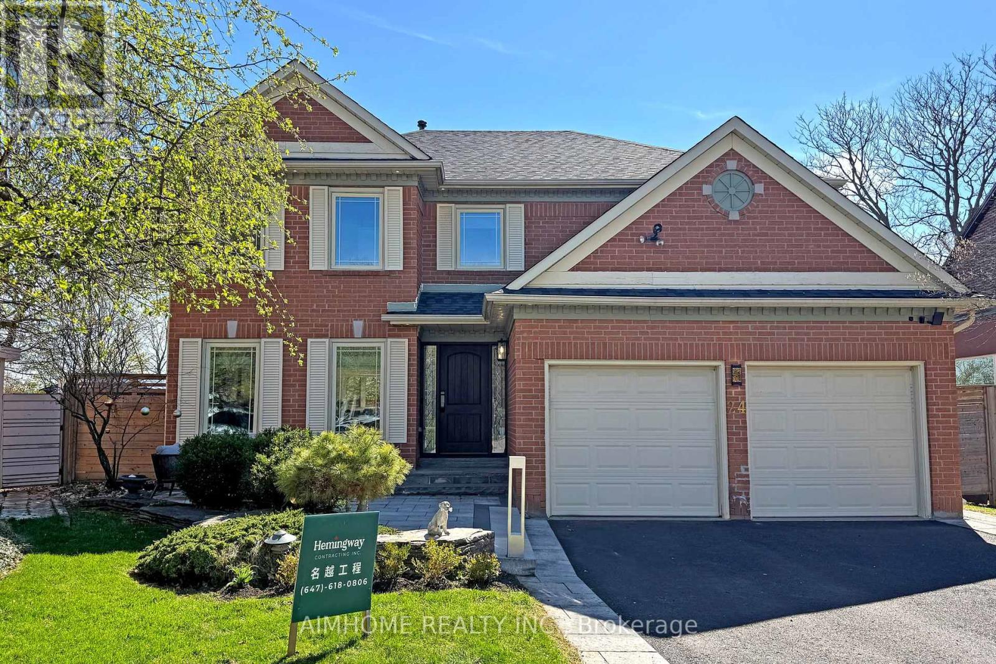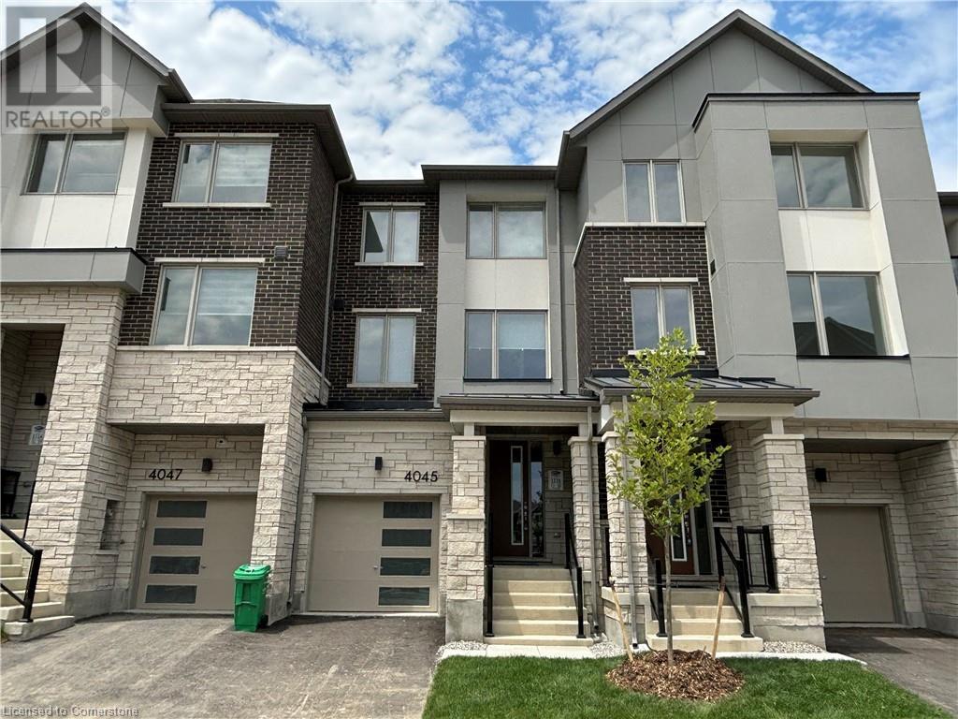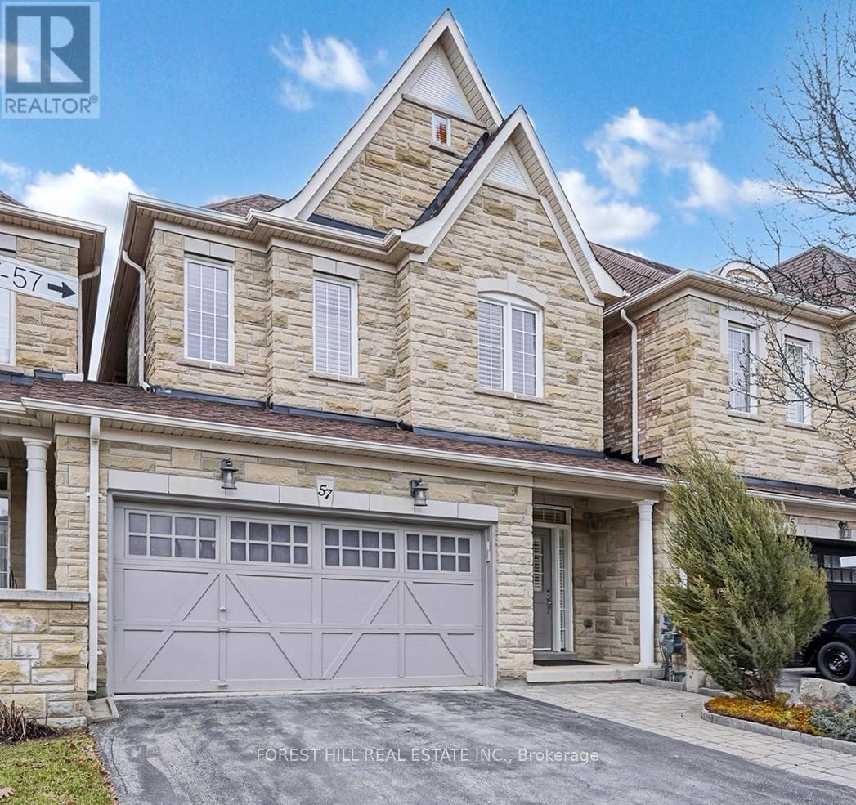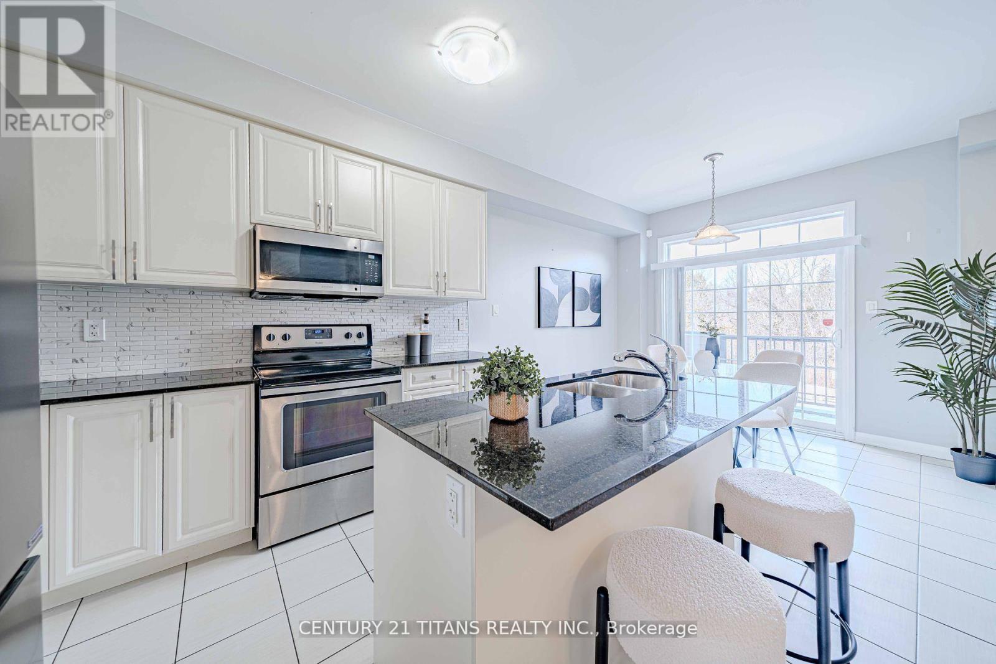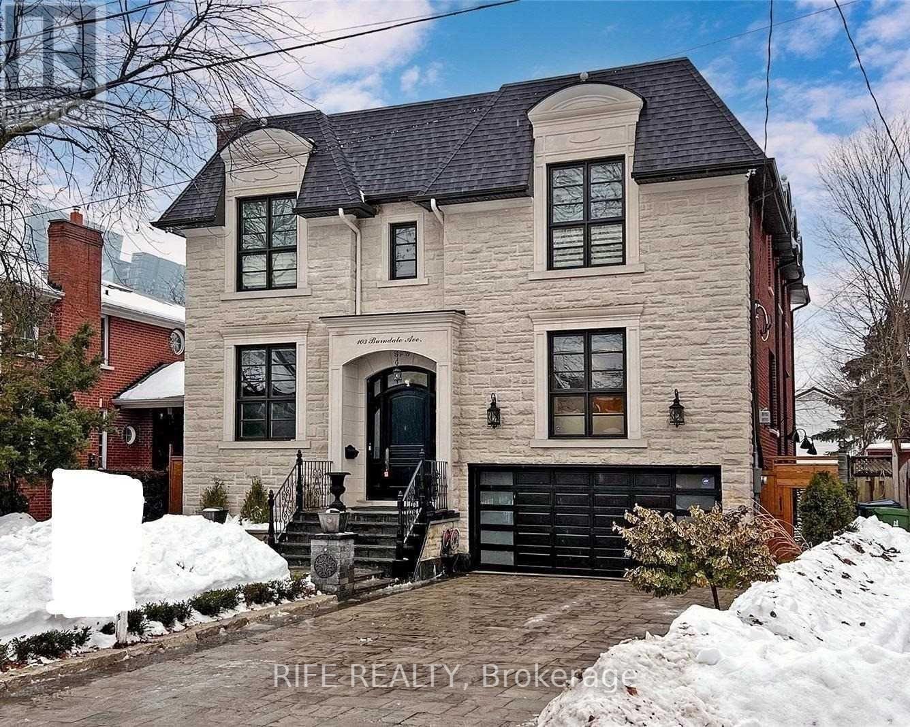1029 4th Avenue W
Owen Sound, Ontario
Approximate 1 Acre In Heart of Owen Sound. 2-2.5 Hrs From Toronto. Ample of Parking. +/-12,000 SF. 21-30 ROOMS. 17 WAHROOMS. 1 Commercial Kitchen, 1 Family Kitchen. 1 Commercial Laundry Room. 1 Power Generator. Institutional (I) Zoning Permit Many Uses: Clinics/Medical Centre; School/College/Community Centre; Studio/Museums/Galleries/Library; Day Care/Long Term Care/Hospital; Place of Worship; Group Home/Crisis Residence; Student Residence; Lodge Accommodate (Require Application); Community Commercial (C3) (Require Application) Including Grocery Store, Cannabis Store & Personal Service Use. Current & Future Development Opportunity(Require Application) : Apartment Condo/Townhouse/Single Detached House/Semi Detached House/Dwelling Units in combination with a permitted NON-Residence Use **EXTRAS** Heating: Natural Gas & Electrical (id:59911)
Homelife New World Realty Inc.
1 Brady Crescent
Toronto, Ontario
Spacious 3-bedroom + Den Main Floor for Lease - Prime North York Location. Welcome to this main floor unit offering 3 spacious bedrooms plus a versatile den and 1.5 washrooms. Enjoy the convenience of a private entrance, ensuite laundry, and central air conditioning, ensuring year-round comfort. Ideal Location. Easy access to Highways 400, 401, and 407. Close proximity to York University, Walmart, schools, parks, and the public library. Well connected to TTC subway lines for a quick commute. Extras: includes fridges (2), stove, range hood, washer and dryer, two driveway parking spaces. Utilities shared at 60%. Perfect for families or professionals seeking space, convenience, and connectivity in the heart of North York. (id:59911)
RE/MAX Premier Inc.
24 Tilman Circle
Markham, Ontario
Luxury 2950sf+ Basement Home Backing to PARK with Huge PIE Shape lot ( rear 94 feet wide). Modern design and quality renovation inside and out. Total $50k+ upgrades spent. Open concept living room with large windows, fill with sunshine; New kitchen with Top appliances and Island Countertop; Huge master bedroom with walk in closets and oversized 5 ice in suit bathroom; Finished basement. Professionally designed and built landscaping front and backyard with $20,000 Hot tub and $10,000 Pergola. Backdoor direct access to the Park. (id:59911)
Aimhome Realty Inc.
4045 Saida Street
Mississauga, Ontario
Step Into This Stunning, Modern Townhouse Nestled In The Vibrant Heart Of Churchill Meadows. Boasting 3 Beds & 4 Baths, This Home Offers An Open-Concept Floorplan With 1940 Sqft above Grade. The Second Level Showcases A Chic White Shaker Kitchen With Quart Counters, A Cozy Living Area With Gas Fireplace, Walk Out To Balcony & A Spacious Office. Hardwood Floors Throughout & Oak Staircase Add A Touch Of Sophistication. On The Main Level, Discover A Large Rec Room & A Convenient Powder Room. Enjoy The Comfort Of 9-Foot Ceilings On Both The Main And Second Levels. The Primary Bedroom Is A Serene Retreat, Featuring A 3-Piece Ensuite WI Large Glass Shower, Walk-In Closet & Private Balcony. Laundry Conveniently Located On Upper Level. Unfinished Basement Offers Endless Potential With Rough-Ins & Upgraded Larger Windows. Centrally Located Near Highways, Excellent Schools, Shopping Centers, Transit & Parks. (id:59911)
One Percent Realty Ltd.
57 - 280 Paradelle Drive
Richmond Hill, Ontario
Rarely Offered Stunning Freehold Townhome Nestled In The Highly Sought-After & Quiet Fountainbleu Estates Neighbourhood In Richmond Hill * Linked By Garage Only, Feels Like A Detached House * Over 2700 Sqft Of Living Space * Stone Veneer Exterior Front * This Elegant & Spacious Family-Sized Home Offering Both Stylish & Functionality: Formal Dining Room, Open Concept Family Room, 3 Spacial Bedrooms, Professional Finished Basement & Fully Fenced Backyard * 9 Ft Ceilings on Main * Hardwood Flooring Throughout Main & 2nd Floor * Granite Countertops, Upgraded Backsplash & Stainless Steel Appliances (Fridge, Stove, Range Hood, B/I Dishwasher) In Modern Kitchen * Breakfast Area with Sliding Door Walk Out to Large Wood Deck * Califorlia Shutters * Designer's Lights & Pot Lights Thru-Out * 2 Gas Fireplaces(One In Basement) * Open Spiral Staircase Across All 3 Levels * Skylight & Large Window Bringing In Abundant Natural Light * Primary Bedroom Features Cathedral Ceiling, a Spacious 5-Piece Ensuite with Glass Shower, Dual Sinks, Granite Countertop, and Large Walk In Closet * 2nd Floor Laundry Adds Functionality and Convenience * Professionally Finished Basement Includes Large Recreation Room, Office, and 3-Piece Full Bathroom & Lots Of Storage * Double Car Garage Can Be Direct Accessed From Home & Fully Fenced Backyard (Separate Door At Back) * No Sidewalk 2 Driveway Parking Spaces * Ample Visitor Parking Space Just Few Steps Away * Walk to Ponds & Trails * Minutes to Bloomington GO Station & Other Amenities * Easy Access to Highways * Top Ranking Richmond Green SS, Alexander Mackenzie HS(Art) & Dr. G.W. Williams SS(IB) * Exquisite Craftsmanship and Attention to Detail, MUST SEE!! (id:59911)
Forest Hill Real Estate Inc.
506 Rossland Road W
Ajax, Ontario
Welcome To This Remarkable Forest Town Home On Duffin's Creek Forest In Northwest Ajax, This Home Features A Gorgeous Chef Inspired Kitchen With Granite Counter Tops, Backsplash, Stainless Steel Appliances, W/ Walkout To Balcony, Extra Surface Parking Spot #42. Only 42 Homes Built On This Gorgeous Community. Minute Walk To Devonside Park. Close To Alexander Graham Bell Public School, Pickering High School, And St. Patrick Catholic School. Bought From Builder With Lots Of Upgrades. Finished W/O Bsmt With Kitchenette And 3 Pc Ensuite. (id:59911)
Century 21 Titans Realty Inc.
3 - 401 Donlands Avenue
Toronto, Ontario
Welcome to 401 Donlands Ave, Unit #3 a bright and spacious unit in the heart of East York with in-suite laundry! This 2nd floor rear unit offers an open-concept layout with excellent natural light. Perfect for those looking for a comfortable, quiet and convenient living space. Tenant pays for hydro and gas (separately metered). Water is included. Features: 2 spacious bedrooms with ample closet space, Kitchen with full size appliances and dining counter, Open-concept living and dining area, Tile/Parque flooring throughout, 4-Piece Bath, Large windows for natural light, In-suite laundry, Air conditioning for year-round comfort. Location Highlights: Steps to TTC, grocery stores, and local shops, Easy access to DVP & major highways, Close to parks, schools, recreational trails and community centers, Minutes from The Danforth & Greektown dining. Photos were taken prior to current tenant. (id:59911)
Royal LePage Signature Realty
3807 - 252 Church Street
Toronto, Ontario
Brand New Studio At the Heart of Downtown Toronto. Floor to Ceiling windows, 9 Feet Ceiling height! Modern Open Concept Kitchen with built-in appliances and Storage. In-suite laundry. Stylish 4-Pc Bathroom With Frameless Glass Door Shower. Sun-filled Unit. Building Amenities Include a 24/7 Concierge, Fitness Centre, Virtual Golf, Outdoor BBQ Terrace, Co-Working Lounge, Pet Room, Games Room, Yoga room, Guest Suites and Party Room. Perfect for professionals, students, or anyone looking to live in the city's vibrant core. Located at Dundas & Church, you're just steps to, Ryerson University (TMU), George Brown College, Eaton Centre, Yonge-Dundas Square, TTC subway and streetcar lines, Variety of Dining, Shopping, Entertainment, T&T Supermarket, St. Michael Hospital, etc. (id:59911)
Wanthome Realty Inc.
12 Clarinda Drive
Toronto, Ontario
Located In High Demand Bayivew Village,Walk To Bessarion Or Leslie Subway, Malls, Clarinda Park and Ride The Bike Trails Of The East Don River Parkland. Elkhorn Public School, Earl Haig School District & Other Amenities. Ease Access To 404,401. New drive. Relatively newly renovated from top to bottom! Marble Flrs Throughout Foyer & Kitchen. Hardwoods meticulously crafted! Freshly Painted! Lots Of Pot lights. Some brand new Windows! Brand new Zebra Blinds!! Bsmt Has Rec Room with a Excellent WET BAR , Walk Out To Yard. ** This is a linked property.** (id:59911)
Homelife Landmark Realty Inc.
103 Burndale Avenue
Toronto, Ontario
Exquisite Home In Coveted Yonge & Sheppard.Steps To Parks, Subway,Shopping,Hwy.*Luxurious/U-N-I-Q-U-E W/The Highest Standard+T-Notch Materials*Impeccable Attention To Showcase/Opulent Interior/Open Concept W/Soaring Ceilings(Foyer/Lib),Hi-Ceiling(All Flr)*Modern Kitchen With Large Center Island, High-End Built-In Appliances . Family Room Overlooking Backyard And Walk-Out To Deck. Basement Features Large Rec Room With Fireplace & Wet Bar, Nanny's Quarter (id:59911)
Rife Realty
907 - 81 Wellesley Street E
Toronto, Ontario
*Exquisite Contemporary Condo In The Heart Of Downtown *Welcome To "Eighty One Wellesley" *This Open Concept Unit Features 1 Bdrms W556sqft Plus A Full Size Balcony with An Unobstructed City View *9ft Ceilings, Freshly Painted, Potlights, Custom Accent Walls & Laminate FlrsThru-Out *High End Integrated Miele & Gaggenau Appliances, RARE Gas Cooktop, Quartz Counters/Backsplash *Generous Size Bdrm W/MirrorCloset & Tons of Natural Lighting *Convenient Building Amenities Include a 24-Hr Concierge, Gym, Party/Meeting Room, Recreation Room,Rooftop Terrace & Much More! *Walk Score of 98 *Steps to Wellesley Subway Station *Mins to Top Universities, Hospitals, Shopping,Restaurants & Entertainment *Experience the Dynamic Downtown Toronto Lifestyle *Don't Miss This Incredible Opportunity! (id:59911)
RE/MAX Ultimate Realty Inc.
1612 - 45 Charles Street E
Toronto, Ontario
Amazing Luxurious Condo Bright & Spacious Corner Sought East. Unit In The Heart Of Downtown. Glass Tower Chaz Yorkville ,9Ft Ceiling ,Unit ,Bright Living/Dining Room Walk-Out To , Balcony Chaz Club, Computer Gamers Arena, Fitness, .And Ultra High End Finishes By Walking Distance And Close To Subway & Yorkville , Bay St.& University Of Toronto &Ttc At Close To Your Door.(797 Sqf Unit+ 58 Sqf Balcony) (id:59911)
Prompton Real Estate Services Corp.

