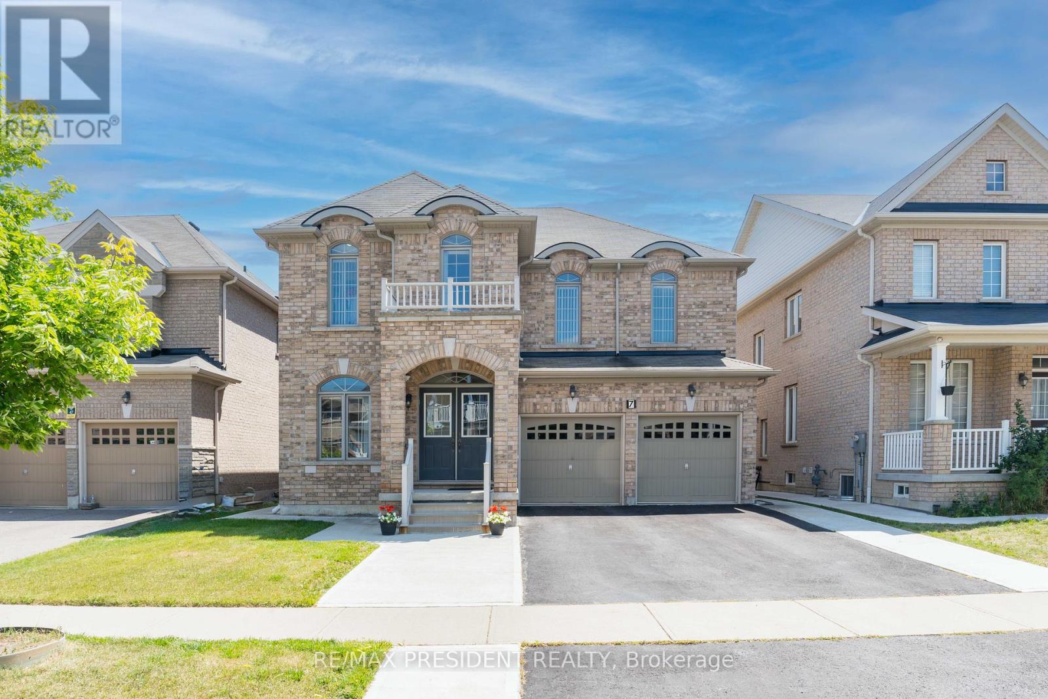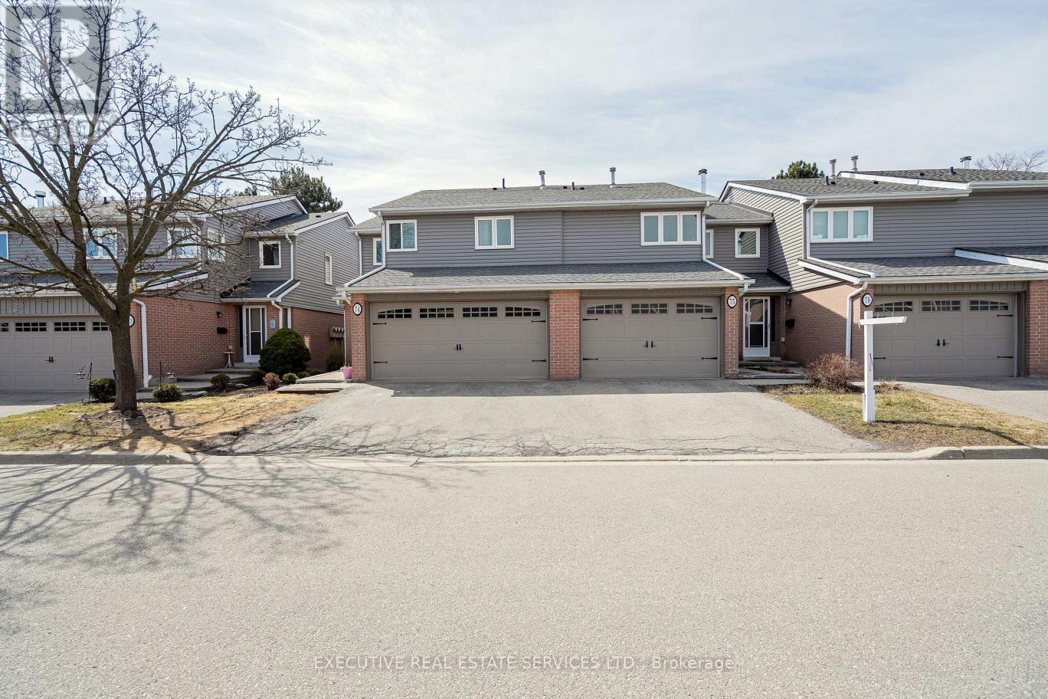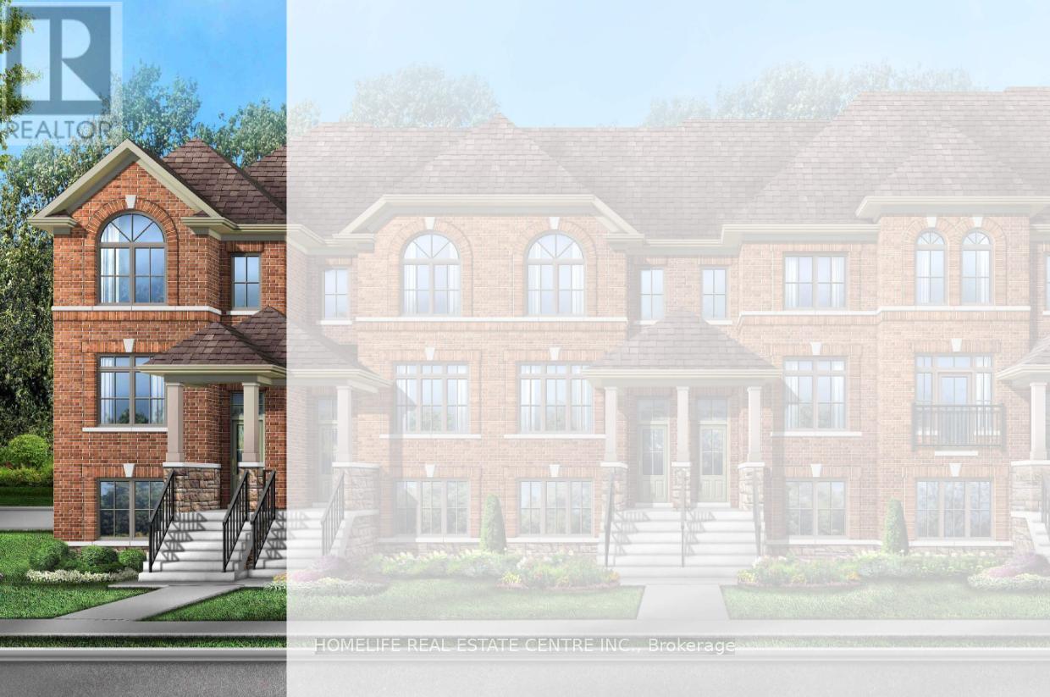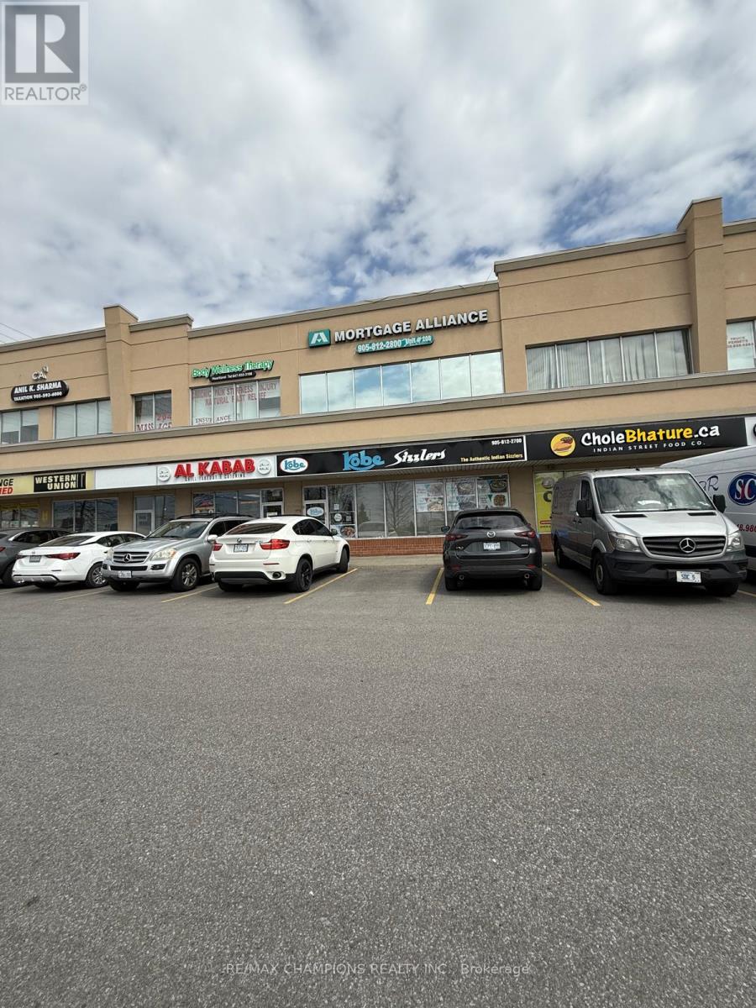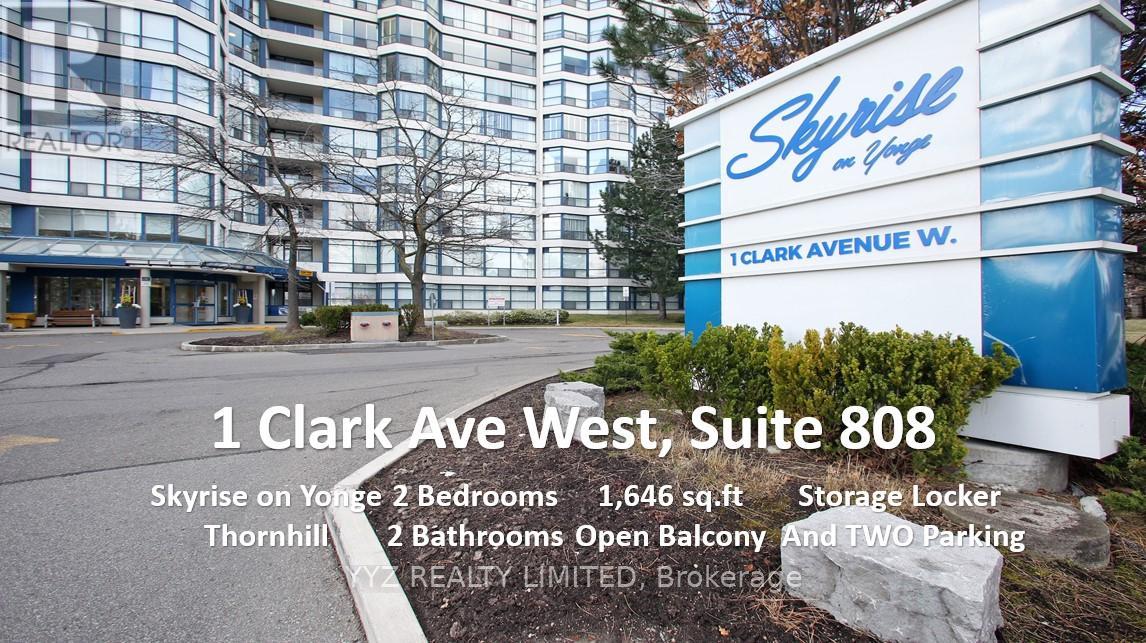752234 Ida Street
Southgate, Ontario
This exceptional 1,365 + 1,030 sq. ft. bungalow rests on approximately 1 acre of land along a paved road in the picturesque village of Dundalk. The residence offers 2 + 1 bedrooms with direct basement access to the garage, presenting excellent in-law suite potential. The property features an attached, insulated and heated workshop suitable for year-round use, complemented by an additional oversized detached double garage, perfect for vehicle storage and landscaping equipment. The finished basement showcases a spacious family room with a gas fireplace, while a stunning sunroom with surrounding windows enhances the living space and leads directly to an inviting deck, perfect for outdoor entertaining. Adding to the property's appeal, a well-maintained pool and hot tub provide ideal settings for relaxation and entertainment throughout the seasons. The property also comes equipped with a premium generator, a valuable addition that enhances this home's impressive list of amenities. (id:59911)
Royal LePage Your Community Realty
52 - 620 Ferguson Drive
Milton, Ontario
Immaculately Well Maintained Freehold End-Unit Executive Townhome in the highly sought-after Beaty neighbourhood of Milton. This stunning 3+1 Bedroom, 4 Bathroom Home offers a semi-detached feel with hardwood flooring on the main level, a gourmet eat-in kitchen with upgraded stainless steel appliances, and a walk-out to a private patio. The fully fenced backyard provides a perfect space for relaxation and entertainment. The primary suite retreat features a 5-piece ensuite with a soaker tub, while the convenient second-floor laundry adds ease to daily living. The professionally finished basement includes a media room and office nook, making it ideal for work or leisure. Don't miss this exceptional opportunity to own a home in one of Miltons most desirable communities with extended driveway for Two Car Parking. The location is very ideal schools and Transit at a walking distance * Please note the staging material has been removed. (id:59911)
Ipro Realty Ltd.
7 Wellpark Way
Brampton, Ontario
Introducing a stunning 5-Bedroom detached home featuring a LEGAL BASEMENT APARTMENT with 1 bedroom and 1 den , complete with a SEPARATE ENTRANCE and LAUNDRY FACILITIES. The basement also includes a spacious recreational room . The second floor offers three full bathrooms , including a JACK and JILL configuration. This property boasts a generous driveway with parking for four vehicles. Concrete path around the house. The main floor is elegantly designed with hardwood flooring, 9-foot ceilings , and an open concept layout, as well as a laundry room with direct access to the garage . Additional features include a 200A electrical panel. Meticulously maintained by the original owner, this home is conveniently located with easy access to Highway 427 and within walking distance to essential amenities, schools, and public transit. This property is ideal for buyers looking to create lasting memories in a beautiful home or investors seeking a lucrative opportunity. (id:59911)
RE/MAX President Realty
75 - 3125 Fifth Line Road W
Mississauga, Ontario
Welcome To Unit 75 At 3125 Fifth Line! This Meticulously Maintained Townhome Will Bring Your Search To A Screeching Halt! Perfect Opportunity For First Time Home Buyers & Investors! Practical Main Floor Layout With Conveniently Located Powder Room. Step Into The Gourmet Kitchen Which Is An Absolute Chef's Delight - Fit With Upgraded Countertops, Stainless Steel Appliances, & A Gas Burner. Kitchen Features An Eat In Area With Walk Out To The Yard! Upgraded Sliding Door On Main Floor Closet. Upgraded Pot-lights Throughout The Main & Second Level. Rarely Offered Access To The 1.5 Car Garage Through The Home Makes For Warm Winters! Ascend To The Second Floor Where You Will Be Greeted By A Spacious Foyer. This Level Features A Very Generously Sized Master Bedroom & Spacious Second Bedroom. Second Bedroom With Sliding Door Closet & Large Window. Master Bedroom With Spacious Walk In Closet. 1.5 Washrooms On The Upper Level Is A Fantastic Touch, With Potential For Second Full Washroom! Plenty Of Windows Throughout This Unit Flood The Interior With Natural Light! Fully Finished Basement Is Left Un-Spoiled For Your Creativity To Roam Free! Large Rec Room Is Great For A Multitude Of Uses. Ensuite Laundry In The Basement. The Back Yard Is A True Entertainers Delight - Perfect Place For BBQs, Kids To Play, Etc. Snow Removal Is Covered All The Way To Your Front Door! Location Location Location! Situated In The Breathtaking Neighbourhood Of Erin Mills. Steps From The Police Station. Close To Schools, Parks, Shopping, GO Station, Erin Mills Town Centre. The Combination Of Location, Layout & Living Space Make This The One To Call Home! (id:59911)
Executive Real Estate Services Ltd.
359 Inspire Boulevard
Brampton, Ontario
***BRAND NEW END UNIT TOWNHOUSE*** This stunning 4-bedroom, 3.5-bathroom townhouse offers an impressive 2,124 sq ft of beautifully designed living space, combining style, comfort, and functionality. The main level features a bright and open layout with separate living, dining, and family rooms, as well as a modern kitchen perfect for everyday living and entertaining. The kitchen opens onto a balcony that overlooks a private, fenced outdoor area ideal for enjoying fresh air or hosting guests. Upstairs, you'll find three spacious bedrooms, each with its closet, including a luxurious primary suite complete with a walk-in closet and a private ensuite bathroom. The ground level adds even more versatility with a large fourth bedroom, a full 4-piece bathroom, and a conveniently located laundry area perfect for guests, in-laws, or a home office setup. This home offers extra natural light, added privacy, and exceptional space for growing families in a highly sought-after neighborhood. (id:59911)
Homelife Real Estate Centre Inc.
361 Inspire Boulevard
Brampton, Ontario
***BRAND NEW TOWNHOUSE*** This stunning 4-bedroom, 3.5-bathroom townhouse boasts 2,006 sq ft of beautifully designed living space, perfect for families seeking comfort and functionality. The main level features a bright and airy open-concept layout, including a spacious living room, dining area, and a cozy family room that opens onto a private balcony ideal for relaxing or entertaining. The modern kitchen is well-equipped with ample cabinetry and seamlessly connects to the main living areas, making it the heart of the home. Upstairs, you'll find three generously sized bedrooms, each with its own closet, including a primary suite with a private ensuite bathroom for added convenience and privacy. The ground floor offers a versatile fourth bedroom, perfect for guests, in-laws, or a home office, along with a full bathroom and a laundry area for ultimate practicality. With thoughtful design, generous space, and a flexible layout, this home is a perfect blend of style and comfort in a sought-after neighborhood. (id:59911)
Homelife Real Estate Centre Inc.
206 - 808 Britannia Road W
Mississauga, Ontario
Available For Lease Fully Furnished Office, 2nd Floor Office With A Reception Area and Pantry At "Janapath Plaza" In The Heartland Area. Prime Community Location Ideal For Service Industry. Close To 401/403 & Public Transit, Lots Of Parking In Front Of The Bldg., Lots Of Retail Traffic. Large Window Facing Front Parking Lot Offer Window Advertisement Opportunity, Two Offices Available @$1000 per Month Each (id:59911)
RE/MAX Champions Realty Inc.
185 Lockwood Road
Brampton, Ontario
*** Stunning Detached Home in Prime Location***Featuring 9-foot ceilings on the main floor and an open-concept design, this residence is perfect for modern living. *The bright and versatile main floor den provides the ideal space for a home office or study. *The contemporary kitchen is equipped with Stainless Steel Appliances, quartz countertops, a convenient breakfast nook, and overlooks a spacious great room with a cozy gas fireplace perfect for family gatherings and entertaining. *Enjoy direct access from the garage, which includes woodwork storage. *Additional highlights include flush-mount lighting and smart switches throughout. *Upstairs, you"ll find three generously sized bedrooms and two full bathrooms, including a well-appointed primary suite. *A second-floor laundry room adds convenience and efficiency to daily routines.*The fully finished basement offers a large bedroom, Den and a full 4-piece bathroom, along with quartz countertop mini bar sink and potential for a separate entrance an excellent opportunity for an in-law suite or rental income. *Step outside to a beautifully fenced backyard featuring a concrete patio, side gate, garden shed, and a gazebo ideal for outdoor relaxation or entertaining. *The extended driveway and covered front porch are also finished with stamped concrete. *Additional features include a built-in humidifier, outdoor pot lights, Ecobee Smart Thermostat and an enclosed front porch for added comfort. **Located in a highly desirable area, within walking distance to all major amenities including park, banks, restaurants, grocery stores, walk-in clinics, and Shoppers Drug Mart.**Will not last long. (id:59911)
Rising Sun Real Estate Inc.
10 - 155 Veterans Drive W
Brampton, Ontario
Welcome to this fully upgraded 2 bed, 2 bath condo townhouse, offering the perfect blend of modern living and convenience! Located on the upper level, this spacious unit boasts two private balconies, ideal for outdoor relaxation and entertainment. Inside, you'll find a never lived home with numerous upgrades throughout, creating a move-in ready space that is both stylish and functional. The open-concept living area is flooded with natural light, and the modern kitchen is equipped with premium finishes and stainless steel appliances. Both bedrooms are generously sized, with the primary suite offering a luxurious ensuite bathroom. This unit comes with the added bonus of two parking spaces, a rare find for condo townhouse living! With easy access to nearby amenities, public transit, and local parks, this home is perfect for first-time buyers, downsizers, or anyone seeking a low-maintenance lifestyle in a vibrant community. Don't miss out on this incredible opportunity to own a condo townhouse that truly has it all! (id:59911)
Executive Real Estate Services Ltd.
28 Luzon Avenue
Markham, Ontario
Bright Beautiful Freehold Townhouse Built By Arista Home, Located In Newly Exclusive Box Grove Community, Open Concept & Functional Layout, Fresh New Painting, 9' Smooth Ceiling On Main & 2nd Flr, Hdwd Flr On Main, Laundry On 2nd Flr, Direct Access To Garage. Close To Schools, Banks, Community Centres, Shoppings, Restaurants, Hwy 407, Markham Stouffville Hospital & Many More. (id:59911)
Forest Hill Real Estate Inc.
34 Thomas Frisby Jr Crescent
Markham, Ontario
Modern And Beautiful Townhome In The Heart Of Markham Offers 1,629 Square Feet Of Living Space With 9 Foot Ceilings. Comes With A Variety Of Builder Upgrades, Including A Third Washroom, A Wet-Dry Separated Master Ensuite, Wood Flooring Throughout Without Carpet, Upgraded Countertops, Backsplash And Kitchen Cabinetry, Stainless Steel Appliances, And Water Filter Etc. South-Facing Exposure That Floods The Home With Natural Light. The Functional Layout Allows Both The Dining Area And Master Bedroom Access Directly Onto The Balconies, The Home Built In 2023, Comes With A Transferable Tarion Warranty For Added Peace Of Mind. Super Convenient Location, Minutes From Highway 404, Costco, Home Depot, T&T Supermarket And More. (id:59911)
Smart Sold Realty
808 - 1 Clark Avenue W
Vaughan, Ontario
Rarely Available Stunning Condo at the Luxurious Skyrise Condo Complex. Suite #808 features approx. 1,646 sq.ft of living space, open balcony with calming northern views, 2 large bedrooms, sunroom, well appointed kitchen with large eat-in area with walk out to balcony, luxurious flooring, beautiful upgrades and much more. Must be seen to be truly appreciated. **EXTRAS** All Utilities included in monthly condo fees including internet & basic cable TV, 2 side by side parking spaces, locker is located in the same building, walk out to balcony from kitchen, beautiful calming North views. (id:59911)
Yyz Realty Limited


