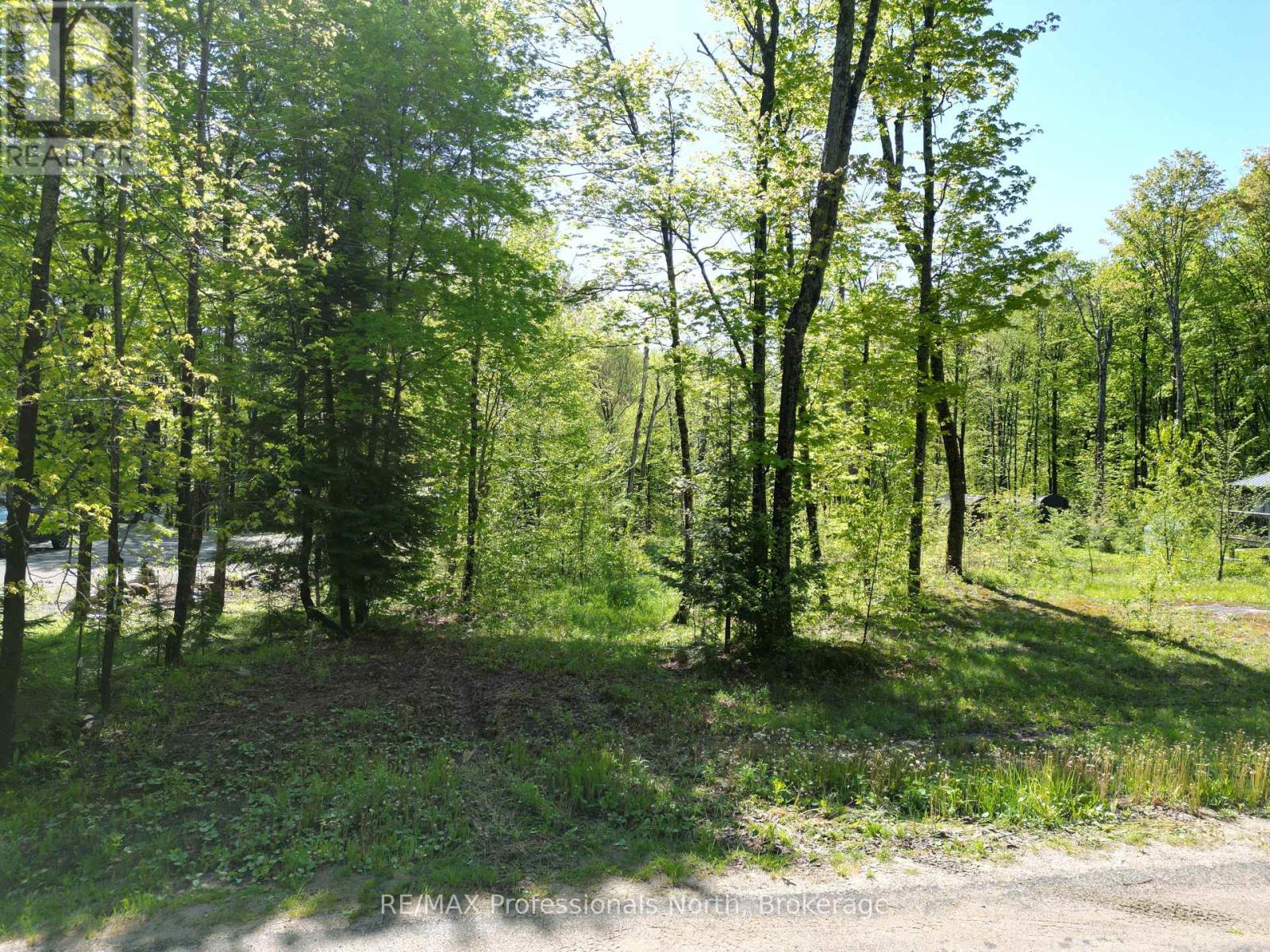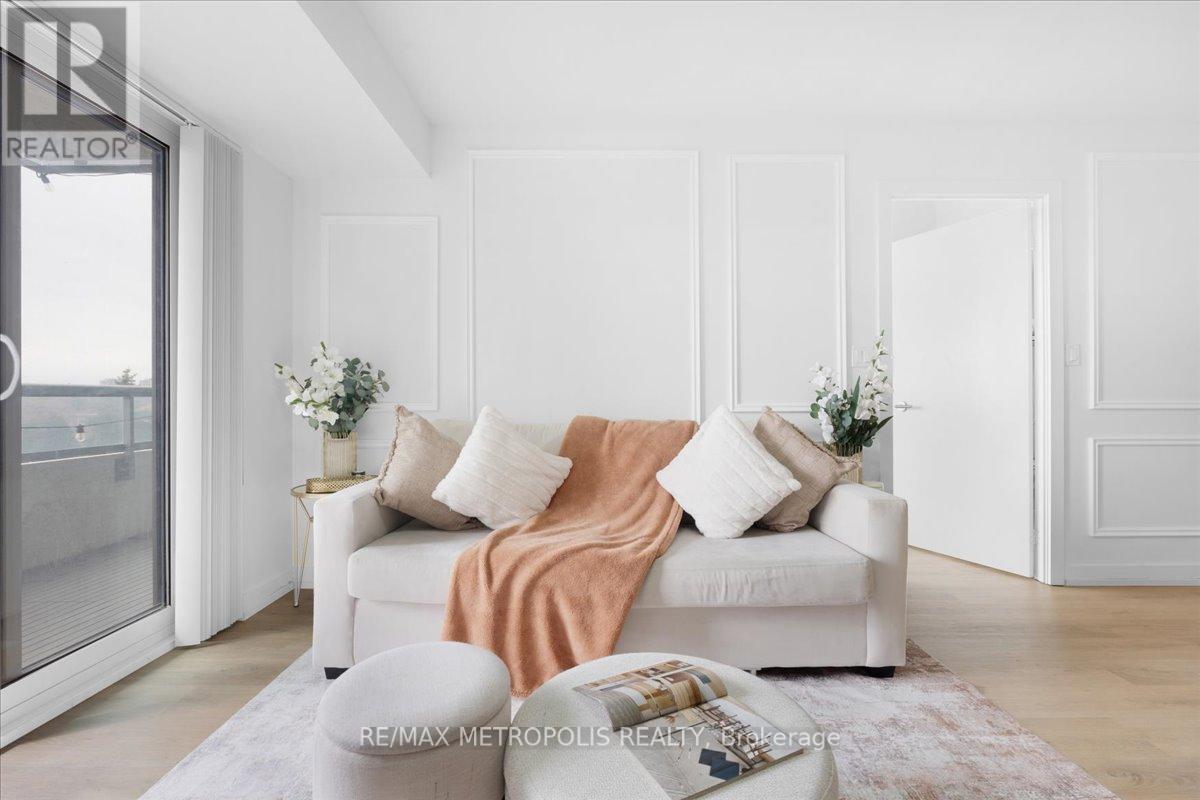104 Large Crescent
Ajax, Ontario
Brand New 2-Bedroom Basement Apartment in Central West Ajax Private Separate Entrance!Looking for AAA tenants! This newly finished, bright, and spacious 2-bedroom basement apartment is located in a quiet, family-friendly neighborhood in Central West Ajax. With a private separate entrance, open-concept living, and modern finishes, this home offers comfort, privacy, and convenience perfect for a small family or working professionals. Key Features: 2 Large Bedrooms with windows and closets 1 Full Bathroom (clean and modern) Open-Concept Kitchen with Brand-New Stainless Steel Appliances Private Ensuite Laundry High-Efficiency HVAC System for year-round comfort 1 Driveway Parking Spot Included 5-Minute Walk to the Nearest Bus Stop. Prime Location:Family-friendly Central West Ajax neighborhoodMinutes to Hwy 401, 407, Ajax GO Station, and public transitClose to top-rated schools, parks, daycares, shopping, and rec centres Additional Info:Tenant Pays 30% of Utilities Available for immediate occupancy (id:59911)
Realty 21 Inc.
10 Alton Avenue
Toronto, Ontario
Tree Lined Living on Alton Avenue in Leslieville! Sweet 3 Bedroom Home With Parking In The Heart Of The City. A Quick Walk to Everything Queen Street!! Shops, Restaurants and TTC! Just Up The Street is Greenwood Park!, Where Neighbourhood Kids, Dogs and Families Go To Play! Sunny, Bright and Spotless! ***Open House Saturday and Sunday 2-4 PM*** (id:59911)
Royal LePage Signature Realty
0 Trapper's Trail Road
Dysart Et Al, Ontario
Looking to build? This level .66-acre vacant lot offers privacy and is tucked away in a quiet natural setting just minutes from the Town of Haliburton. With shared deeded access to Miskwabi Lake, you'll enjoy year-round recreation including swimming, boating and fishing on one of the area's most desirable lakes. The property features a treed landscape, providing a peaceful and private backdrop for your future cottage or home. Hydro is nearby and with easy access via a well-maintained road, you're just a short drive from local shops, restaurants and services. (id:59911)
RE/MAX Professionals North
309 Southill Drive
Kitchener, Ontario
A COTTAGE IN THE CITY: Welcome to 309 Southill Drive, a nature lovers paradise with urban convenience in the heart of Kitchener. This beautifully updated 3+2 bedroom, 2 bathroom bungalow blends natural charm with modern living in a prime location near Fairview Park Mall, Chicopee Ski Hills, and Highway 401. The move-in ready home features a brand new kitchen with gas hookup (2023), new windows, flooring, furnace, and heat pump (2024), a tankless water heater-Owned (2023), water softener and additional filter system (2024), and an upgraded 200-amp electrical panel. The main floor offers three spacious bedrooms and a full bath, while the fully finished basement, with its own private side entrance, includes a bedroom, a kids study, a second bedroom/movie room (Home Theatre included), a large family room with fireplace and mini bar, a full bathroom, laundry area, and extra storage is ideal for extended family living or potential rental income. The lush front yard welcomes you with perennial plants, edible berries, and space for children to play, while the backyard comes with a breathtaking water body, hammock, treehouse, BBQ hut, firepit, and multiple cozy seating areas for relaxation or entertaining. Two outdoor sheds (barn shed & regular shed) provide ample storage, and the home is within walking distance to schools, Centreville community Centre with a brand-new play area and splash pad, and essential amenities like Costco, Walmart, Zehrs, and FreshCo. This property truly offers the best of both worlds: peaceful, nature-inspired living with unbeatable access to city amenities. A must-see property, do not miss this opportunity! (id:59911)
Realty Executives Edge Inc
4186 Finch Avenue E
Toronto, Ontario
TURN KEY BUSINESS (CAR RENTAL) FOR SALE. PRIME LOCATION LOCATED IN ONE OF THE BUSIEST COMMERCIAL PLAZA IN SCARBOROUGH. HIGH TRAFFIC VOLUME & HIGH WALK SCORE! (id:59911)
Homelife Landmark Realty Inc.
610 - 2799 Kingston Road
Toronto, Ontario
Step into luxurious condo living at The Bluffs! Discover this almost brand new, bright, and sun-drenched 2-bedroom gem in the vibrant Cliffcrest neighborhood. Offering 600 square feet of modern designed space, plus a private balcony with unobstructed city skyline views, this suite is truly exceptional. Enjoy an open concept layout with floor-to-ceiling windows flooding the space with natural light, sleek quartz countertops, all stainless steel appliances, and modern laminate flooring. Perfectly situated just steps from transit, the GO Station, Bluffers Park Marina, and The Birchcliff pocket, convenience is at your doorstep. Top-rated schools, shopping centers, and everyday amenities are all within easy reach, ensuring a seamless commute to downtown Toronto. The building boasts a state-of-the-art fitness center, media/party room, outdoor patio with BBQ area, and 24/7 security concierge. Experience the pinnacle of boutique condo living at The Bluffs! (id:59911)
Century 21 Leading Edge Realty Inc.
Main - 1851 Lawrence Avenue E
Toronto, Ontario
Prime Retail Unit Facing Lawrence Ave. East. Great Exposure! Very Busy Plaza & Neighborhood. Accessible By TTC, 401, DVP, And By Walking. Close To Tim Hortons, Schools, Places Of Worship, And More! Perfect For A Retail/Service Store Or A Professional Office. Currently A Convenience Store. Currently In The Plaza: Medical Clinic, Pharmacy, Dentist, Restaurants, Travel Agency, Barbers & More! Basement is NOT included. Please do not disturb current employees. (id:59911)
Ipro Realty Ltd.
1507 - 80 Alton Towers Circle
Toronto, Ontario
Approximately 1,200 sq. ft. of beautiful living space featuring modern, professional décor throughout. This fully updated unit includes fresh paint from walls to ceilings, new laminate flooring with underlay, & a remodeled kitchen with updated countertops, cabinetry with built-in organizers, and newer appliances including washer & dryer, fridge, stove, and range hood. The primary bedroom features a private 2-piece ensuite and a generous walk-in closet. The unit also includes a stylishly updated bathroom with a new shower. Conveniently located within walking distance to Milliken Center, this rental includes all utilities and parking and is steps away from the TTC, shopping, parks, and more! New immigrants are welcome. (id:59911)
Ipro Realty Ltd.
506 - 1346 Danforth Road
Toronto, Ontario
This beautifully upgraded Tridel-built gem is a 2 bedroom & 2 full bathroom unit offering a spacious 775 sq ft of modern living in the heart of Scarborough. Step in elegance with stylish upgraded vinyl flooring, striking panel walls, and ambient LED lighting that creates a warm and contemporary feel throughout. The upgraded kitchen shines with modern cabinetry, granite countertops, stainless steel appliances, and a French-door fridge-Ideal for daily living or entertaining. Enjoy stunning western views of sunsets from your private balcony with deck flooring. Access to top-tier amenities like a gym, media room, and public pool. With nearby schools, shopping, Eglinton LRT, Kennedy station, and Eglinton GO, this bike-friendly commuter ready location offers unbeatable urban convenience. (id:59911)
RE/MAX Metropolis Realty
A - 1877a Lawrence Avenue E
Toronto, Ontario
Spacious 2 Bedroom Apartment Located In The Wexford Neighbourhood With Ensuite Laundry. Living Room can be used as bedroom as well. Steps Away From The Ttc, Shopping, Amazing Schools, Places Of Worship, And Much More. Minutes Away From The Dvp & 401. Students & New Immigrants Welcome! (id:59911)
Ipro Realty Ltd.
678 Simcoe Street S
Oshawa, Ontario
unit in Ultramar gas station. (id:59911)
Royal Elite Realty Inc.
6 - 131 Mountjoy Avenue
Toronto, Ontario
Bright & Rarely Available Open Concept Room in a Well-Renovated, Quiet Residence Pocket This spacious and bright room is part of a clean, modern, and well-maintained residence located in a peaceful pocket of the neighborhood. The property is within walking distance of shops, restaurants, and two subway stations, offering unparalleled convenience. The tenant is responsible for their own hydro, as well as gas for the stove, while the owner covers heat and hot water. Street parking permits are available (id:59911)
Century 21 Leading Edge Realty Inc.





