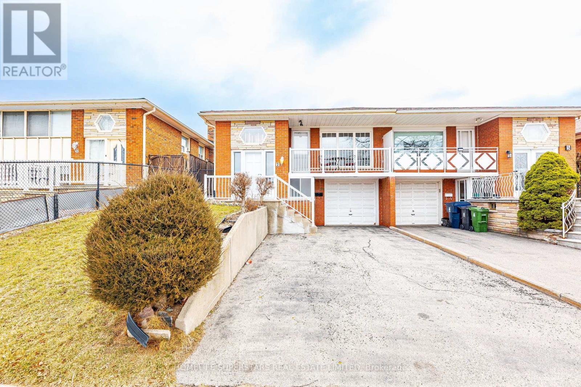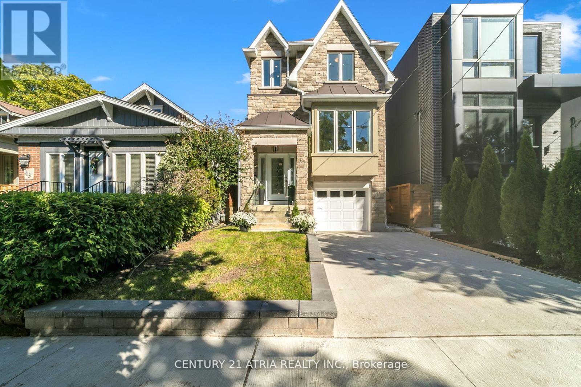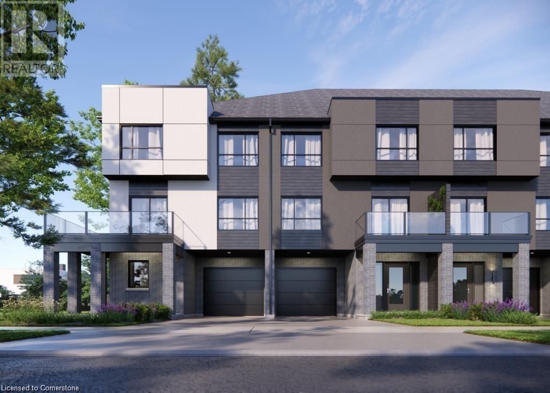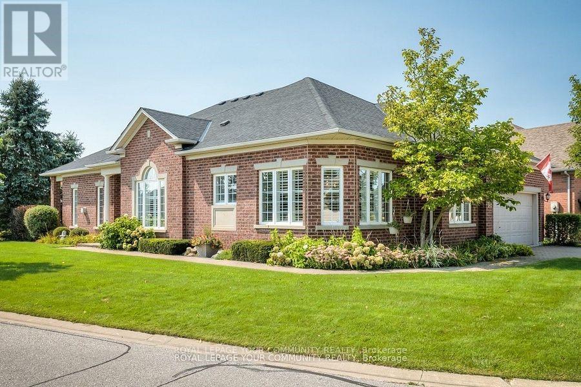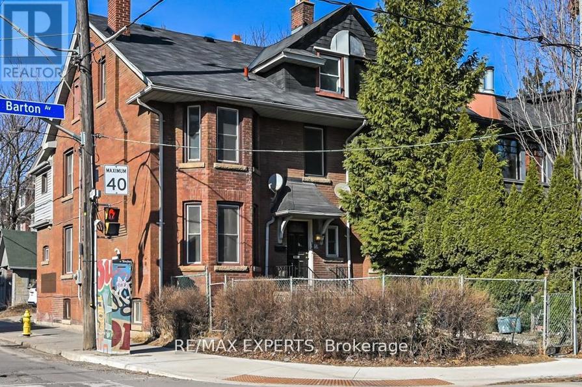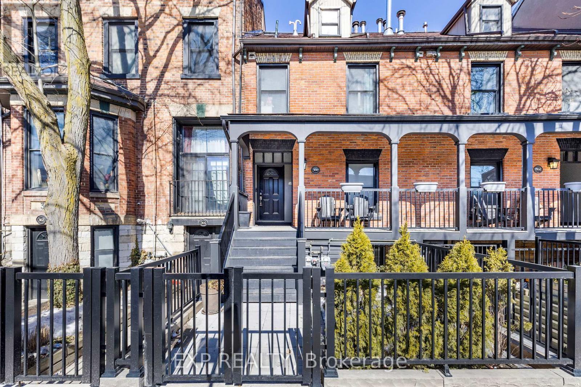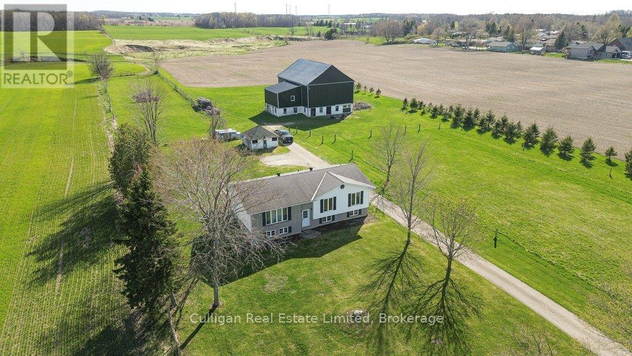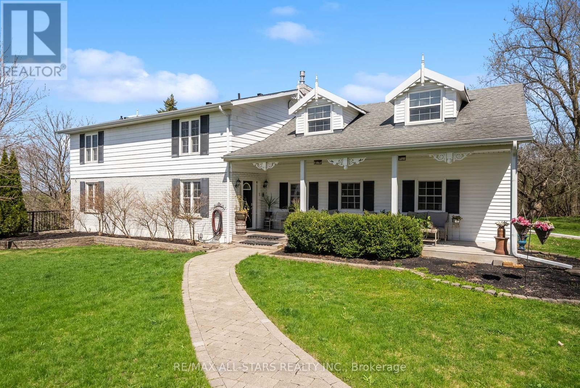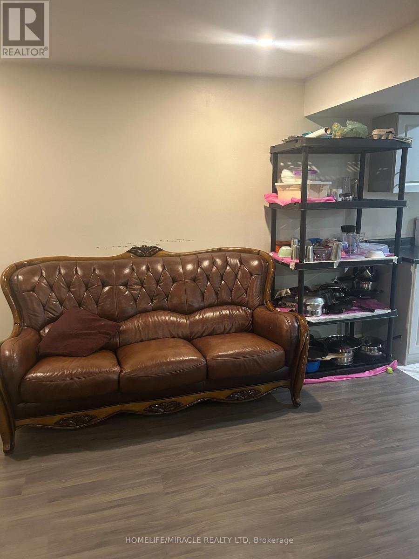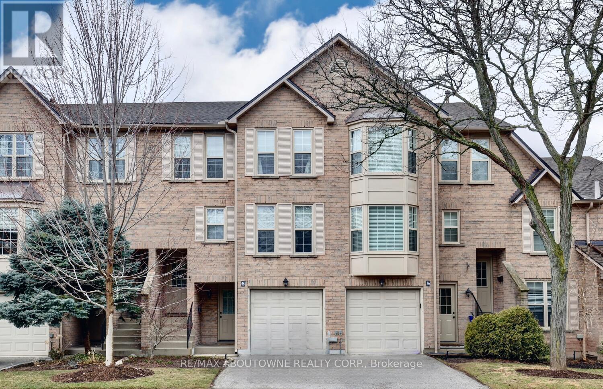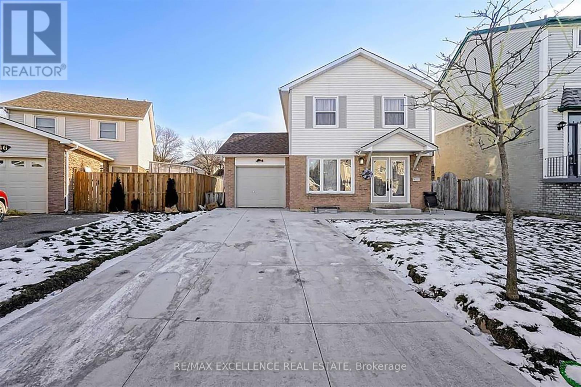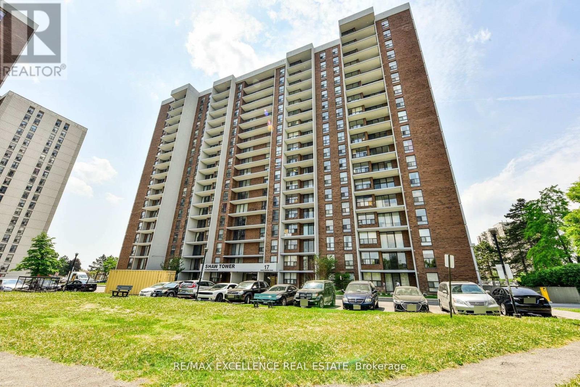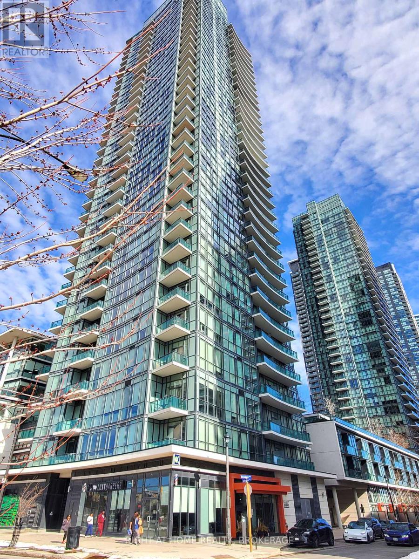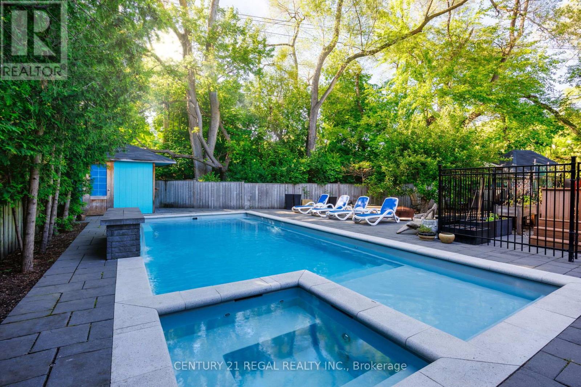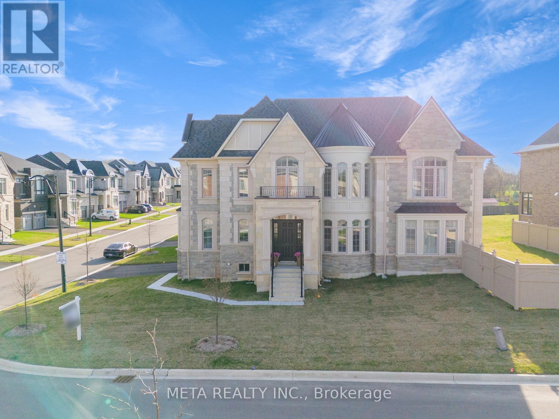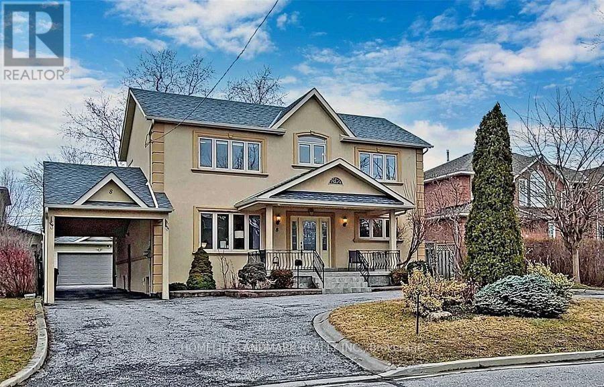7 Benrubin Drive
Toronto, Ontario
Welcome to 7 Benrubin Dr!!! First time offered to the market. This charming all brick semi detached Raised Bungalow is nestled in a great family friendly neighborhood, walking distance to shopping, TTC, and both public and Catholic schools. This home boasts pride of ownership, featuring a practical main level floor plan with sun filled rooms. this home also features hardwood flooring in the living room, dining room and bedrooms. The bright main entrance features an oak staircase and hardwood landing. There are two separate entrances leading to a finished basement which includes a recreation room with an electric fireplace, family sized kitchen and 3 piece bathroom. The basement's second separate entrance is a walk up to a tranquil backyard where you can enjoy hours of quiet leisure time or family get-togethers, BBQ's or Sunday brunch. DON'T MISS THIS OPPORTUNITY to make this Humber Summit GEM your own! (id:59911)
Homelife Superstars Real Estate Limited
47 Eighth Street
Toronto, Ontario
A stunning, move-in ready home just 5 minutes from the lake, offering the perfect blend of modern luxury and smart design. This beautifully finished 3-bedroom residence features an open-concept layout with hardwood floors and pot lights throughout, complemented by striking modern stairs with sleek glass railings and a skylight that fills the upper level with natural light. The versatile floor plan includes an impressive eat-in kitchen with soaring 14-foot ceilings, full-height custom cabinets with encased pot lights, and elegant quartz countertops, with a seamless walkout to a spacious deckideal for entertaining. The fully finished basement includes a cold cellar, second laundry room, walk-in garage access, and a separate side entrance, offering in-law potential. Additional upgrades include a sump pump and HRV system, ensuring comfort and peace of mind. Originally staged to showcase its full potential, the home is now ready for you to move in and make it your own. Situated in a sought-after lakeside community, this home is a rare opportunity you dont want to miss. Pictures on the MLS reflects when the house was stage. The house is now move in ready. (id:59911)
Century 21 Atria Realty Inc.
4123 Shipp Drive
Mississauga, Ontario
Discover the allure of this exquisite Executive Townhouse, offering nearly 3000 sqft of opulent living space. This residence features 4 bedrooms, 4 bathrooms, a two-car garage, and additional underground driveway parking that can easily accommodate 3 to 4 cars. With elegant crown moldings and meticulously crafted high-end upgrades, including 9 ft ceilings and hardwood flooring, every detail has been thoughtfully curated. Benefit from a superior Walk and Transit Score, with the renowned Square One shopping mall just a brief 3-minute drive away. Maintenance of exterior windows, gardens, waste disposal, roof integrity, and snow removal are expertly managed for your convenience. (id:59911)
Eastide Realty
7 Brechin Crescent
Oro-Medonte, Ontario
Welcome to your dream home! This beautifully crafted and fully upgraded bungalow offers 1,700 sq ft of thoughtfully designed living space, nestled on a spacious 0.481-acre mature lot in a peaceful, sought-after neighborhood. With 3 generous bedrooms and 2 full bathrooms, this home showcases a fabulous layout, timeless finishes, and a warm modern farmhouse vibe. The open-concept design is ideal for todays lifestyle, anchored by a chef-inspired kitchen featuring elegant quartz countertops, custom cabinetry, and upscale fixtures. The inviting living room centers around a cozy gas fireplace accented by shiplap and a rustic beam mantel perfect for relaxing or entertaining. Neutral-toned wide plank hardwood flooring and wall colors provide a versatile backdrop, making decorating effortless. Enjoy meals in the light-filled breakfast area with walk-out access to a covered porch, overlooking a professionally landscaped yard. The seller has invested over $35,000 in premium landscaping, irrigation, and fencing creating a private outdoor oasis. Both bathrooms boast quartz surfaces & modern fixtures, while the luxurious primary en-suite is complete with a freestanding tub and a custom glass and tile shower. The primary suite features a walk-out to a covered porch perfect for enjoying morning coffee while taking in nature. Additional upgrades include designer light fixtures, custom blinds and window coverings, a water softener, and an EV charging outlet in the garage. The exterior features classic board and batten siding combined with stone accents, delivering timeless curb appeal. A long driveway accommodates multiple vehicles, and the double garage offers interior access plus a separate entrance to the basement an open canvas ready for your personal touch. Located in a quiet enclave just minutes from Mount St. Louis ski hill and wide-open natural spaces, this sun-drenched home offers the perfect balance of comfort, style, and functionality. (id:59911)
Keller Williams Experience Realty
30 Mansard Drive
Richmond Hill, Ontario
Beautifully updated 2-storey detached home in the heart of Richmond Hill. Boasting 4 spacious bedrooms and 3 modern bathrooms, this residence is designed for comfortable family living. The main floor impresses with soaring 9-foot ceilings, rich hardwood flooring, and elegant pot lights throughout. A stunning limestone gas fireplace anchors the living area, while a grand oak staircase adds a sophisticated touch. The renovated kitchen is a chefs dream, featuring granite countertops, an upgraded range hood, stylish backsplash, new appliances, and sleek stainless steel finishes. Newly painted throughout, this move-in-ready home also offers direct access to the garage for added convenience. Upstairs, you'll find generously sized bedroomsand spa-inspired bathrooms, all updated for todays modern lifestyle. Enjoy a premium lot surrounded by lush parks, serene ponds, conservation trails, and top-rated schools. This is an ideal home for families seeking space, style, and access to every amenity. (id:59911)
Exp Realty
3528 Emilycarr Lane
London, Ontario
Step into the GOLDFIELD community by Millstone Homes! Experience opulent living in South West London with our unique back-to-back custom townhomes, seamlessly blending magnificence, modernity, style, and affordability.Experience open-concept living at its best.Expansive European Tilt and Turn windows flood the interiors with abundant natural light, while the Private balconies with privacy clear glass offer a perfect spot to unwind and enjoy your evenings.Our designer-inspired finishes are nothing short of impressive, featuring custom two-toned kitchen cabinets, a large kitchen island with quartz countertop, pot lights, 9' ceilings on the main floor, and a stylish front door with a Titan I6 Secure Lock, among numerous other features.Conveniently situated in close proximity to scenic walking trails, vibrant parks, easy highway access, bustling shopping malls, reputable big box stores, diverse restaurants, and a well-equipped recreation center, this home offers a lifestyle that fulfills all your needs and more.Choose from various floor plans to find the perfect fit for your lifestyle. (id:59911)
RE/MAX Real Estate Centre Inc.
RE/MAX Real Estate Centre Inc. Brokerage-3
2120 Itabashi Way Unit# 229
Burlington, Ontario
Welcome to this immaculate end unit Bungaloft, located in the final phase of the prestigious Village of Brantwell – a highly desirable adult lifestyle community known for its peaceful setting and close-knit atmosphere. This exceptional home boasts nearly 3000 square feet of beautifully finished living space, including a new fully finished basement with premium finishes including a gorgeous spa like bathroom. This newly renovated space is perfect for entertaining or extended family living. The 3+1 bedrooms include three walk-in closets and are complemented by 3.5 bathrooms for ultimate comfort for the whole family. Enjoy the convenience of a main or upper floor primary bedroom. The home also includes A/C, phantom screen doors, and new designer window coverings throughout. Step outside to your private landscaped terrace, an ideal space for relaxing or entertaining, and there’s even a BBQ gas bib for outdoor cooking enthusiasts. The new private double driveway leads to a double garage with a storage loft and inside access. Don’t miss your chance to be a part of this vibrant community. This is the perfect blend of low-maintenance lifestyle and upscale living. (id:59911)
RE/MAX Escarpment Realty Inc.
128 Murray Drive
Aurora, Ontario
Welcome to 128 Murray Drive, the most affordable move-in-ready home in the heart of Aurora, perfect for first-time buyers and growing families. Set in a safe, family-focused neighbourhood that falls within the catchment for some of Aurora's top-rated schools, with an elementary school just across the street, a bus stop at your door, and the GO Train only five minutes away. The lush front lawn and lovingly maintained garden offer a warm welcome, leading into a home thoughtfully designed for everyday comfort. The kitchen was fully renovated in 2023 with modern appliances, custom cabinetry, new flooring, and a stylish backsplash. The spacious primary bedroom overlooks the backyard and features a deep double closet, while the second and third bedrooms are generously sized, each with double closets of their own, perfect for kids, guests, or a home office setup. The basement is freshly painted and includes a cozy family room, a large laundry room and a convenient two-piece bathroom offering flexible space for play, work, or relaxing movie nights. Additional upgrades include central air conditioning, a new water heater (2021), a newly sodded backyard (2022), and a new roof completed in 2024. With nearby parks, trails, shops, and restaurants, plus an easy 30-minute commute to the city, 128 Murray Drive is ready to welcome you home. (id:59911)
Sage Real Estate Limited
143 Legendary Trail
Whitchurch-Stouffville, Ontario
Welcome to Ballantrae Golf & Country Club. A World-Class Community in the Heart of Ballantrae. This Grand Cyress Model is Ballantrae's Largest Home Featuring a Spacious Kitchen, Formal Dining & Living Room, Two Bedrooms, Den (could be a third bedroom as it has 2 closets) and lots of Storage. The Basement is finished with a Kitchenette and an extra Bathroom. Home features Granite, Hardwood, California Shutters, Large Windows providing an Abundance of Natural Light. The Private Back Patio overlooks one of the Community's Ponds which features a Fountain that runs 3 Seasons. The Garage size is 2+1/2. The 1/2 space originally housed a Golf Cart. The Monthly Maintenance is $694.59 which includes Grass Cutting, Snow Shovelling, Gardening, Irrigation System, Access to the Rec Centre ( Large Indoor Salt Water Pool, Hot Tub, Change Rooms, Sauna, Gym ,Billiards, Cards, Bocce, Tennis, Library. (Banquet rooms available to rent) and new Rogers Plan. (id:59911)
Royal LePage Your Community Realty
43 Bobby Locke Lane
Whitchurch-Stouffville, Ontario
Tastefully Decorated Pinehurst Model - Finished Basement. Two Bedrooms, Two Bathrooms plus Den. 1700 sq ft on the Main Floor and Large Family Room in Lower Level. Private Back Patio faces West on a Quiet Street and walking distance to the Clubhouse. Interior Painted 2024. Bright and Spacious Main Level with Hardwood Floors. Garage is fully insulated. Electric Awning over Back Deck plus Remote. Furnace 2019, Roof 2022 (Transferable Warranty) Monthly Maintenance includes Grass Cutting, Snow Shovelling, Irrigation System, Gardening, Rogers Internet and TV (ask for details), Access to the Rec Centre (Indoor Heated Salt Water Pool, Change Rooms, Sauna, Hot Tub, Gym, Tennis , Bocce, Billiards, Library, Educational Seminars and Fitness Classes, Banquet Rooms available to rent) (id:59911)
Royal LePage Your Community Realty
29 Fairmeadow Place
Whitby, Ontario
Welcome to 29 Fairmeadow Place, a beautifully maintained two-storey home offering the perfect blend of comfort, convenience, and investment potential. Nestled in one of Whitby's most sought-after neighborhoods on a quiet cul-de-sac, this property features a fully finished, income-generating basement apartment with separate laundry, ideal for investors or multi-generational living. Step into the expansive Great Room, filled with natural light and highlighted by a cozy gas fireplace, perfect for both entertaining and relaxing. The main floor flows seamlessly into a functional layout designed for modern family living. Upstairs, you'll find three generous bedrooms, including a spacious primary retreat complete with a private ensuite bathroom. Upgrades include a tastefully renovated main floor, new roof, flooring and fresh paint! Enjoy the outdoors in the private backyard oasis, perfect for quiet evenings or summer gatherings. Location is everything, and this home delivers: just minutes from Highway 401, the Whitby GO Station, top-rated schools, shopping centres, parks, transit, and all essential amenities. Don't miss your chance to own this versatile and welcoming home in an unbeatable location. Whether you're looking to settle in or invest wisely, 29 Fairmeadow Place is a must-see! ** This is a linked property.** (id:59911)
Right At Home Realty
47 Lillington Avenue
Toronto, Ontario
Welcome to 47 Lillington, a stunning place to call home! Brand new, modern designer home sitting on a deep lot. Enter into an open living dining space that is sure to please you and your guests. The open concept kitchen facing the backyard is an entertainers dream. The kitchen is equipped with a gas stove, double sink, ample storage/pantry space, and stainless steel appliances. It's connected to an open family room that overlooks the backyard and has a direct walk-out. An open staircase leads to four well-sized bedrooms and a laundry room, brightened generously by three skylights. The spacious primary bedroom includes a large window, walk-in closet, and a 5 PC ensuite with a soaker tub. (id:59911)
Royal LePage Vision Realty
1268 Trowbridge Drive
Oshawa, Ontario
Step into a home where pride of ownership truly shines! Over the past 5 years, this property has undergone a remarkable transformation with thoughtful upgrades that beautifully blend style, comfort, and functionality. From top-to-bottom vinyl flooring (20212023) to a brand-new kitchen renovation completed in 2025, with over $25,000 invested, no detail has been overlooked. Enjoy total peace of mind with major mechanical updates including a new furnace, heat pump, and humidifier (2023), along with enhanced attic insulation for year-round energy efficiency. The home features modern pot lights throughout the living, dining, kitchen, and upper levels(20232025), a fully renovated basement washroom (2021), and stylish new main doors and bedroom doors installed in 2025. Custom closet systems in all bedrooms and landing areas (2023), fresh full-house paint (2025), and a professionally paved driveway (2023) further enhance both practicality and curb appeal. Whether you're relaxing in the beautifully finished basement or entertaining in the reimagined kitchen with a stainless steel gas range and vented hood, this home checks every box. Turnkey, modern, and move-in ready it's a rare find that truly stands out. EXTRAS** S/S Stove, S/S Fridge, S/S B/I Dishwasher, S/S Range Hood, Washers, Dryers. (id:59911)
RE/MAX Community Realty Inc.
18 Barton Avenue
Toronto, Ontario
Welcome To 18 Barton Avenue, A Rare And Versatile Legal Triplex In The Heart Of The Annex, One Of Toronto's Most Vibrant And Sought-After Neighborhoods! This Spacious, Sun-Filled Property Offers Three Self-Contained Units, Each With Its Own Kitchen, Washroom, Bedroom, And Living Space, Plus Separate Breaker Panels And Branch Circuiting-Making It A Prime Opportunity For Investors And End-Users Alike. The Main, Second, And Third Floors Can Be Rented Separately, And The Basement Has A Separate Entrance, Offering Even More Income Potential. With Nearby Rental Prices, This Home Has The Potential To Generate Around $9,000/Month! Other Standout Features Include A Flexible Layout Where You Can Rent Out All Units Or Live In One While Generating Rental Income, Ample Parking That Fits Three Compact Cars Or Two Large Vehicles, Well-Maintained Systems With Newer Energy-Efficient Windows, A 3-Year-Old Furnace And Humidifier, And A Recently Serviced Central A/C (July 2024) . The Home Also Boasts Bright And Airy Interiors With Tall Ceilings, Large Windows, And A South-West Facing Lot For All-Day Sunlight, Plus An Unbeatable Location Just Half A Street To Bloor/Bathurst TTC Station, Koreatown, Trendy Restaurants, U Of T, And Top Schools Like Central Technical High School. Whether You're Looking To Live, Invest, Or Renovate, This Property Checks All The Boxes. Don't Miss This Incredible Opportunity-Schedule A Showing Today! *Listing features virtual staging* (id:59911)
RE/MAX Experts
1211 - 15 Ellerslie Avenue
Toronto, Ontario
Newer Luxury Ellie Condo In The Heart Of North York. Good Size of 1 Bed + Den, 2Bath. 1 Parking+ 1 Locker. This Luxury Suite Includes 9Ft Ceilings, Stainless Steel Appliances, Stacked Washer And Dryer And Hardwood Floors. Floor To Ceiling Windows. Perfect Location, Empress Walk Mall &The North York Centre (id:59911)
Homelife Frontier Realty Inc.
1205 - 68 Shuter Street
Toronto, Ontario
Sunny & spacious 2-bedroom + den, Den as the third bedroom.2-bathroom condo with stunning southwest corner views! Thoughtfully designed layout in the heart of downtown at Church & Shuter. Just minutes from Toronto Metropolitan University (formerly Ryerson), Eaton Centre, Dundas Square, George Brown College, Massey Hall, and TTC subway. Quick access to the DVP and Gardiner Expressway. Enjoy premium amenities, including a gym, party room, and outdoor terrace.**Extras**: Stainless Steel Appliances: Refrigerator, Stove, Microwave, B/I Dishwasher ,Stacked Washer & Dryer, Bed in each room, dinning table with chairs, desk with chair in each room,1 Parking Spot,Tenant only pay Hydro and Internet. (id:59911)
Bay Street Group Inc.
366 Dundas Street E
Toronto, Ontario
Toronto meets Brooklyn in this stylish brownstone-style heritage condo townhouse near Cabbagetown! This beautifully renovated 2-bed, 1.5-bath home offers 1,000+ sq ft of modern living in a secure gated community with surface parking, visitor parking, and a community garden. Enjoy a spacious and quiet deck, your private escape in the heart of the city. Walk-in closet, and smart layout with both bedrooms quietly tucked below grade for ultimate privacy. TTC at your doorstep, steps to schools, shops, and parks. Located in a rapidly evolving neighbourhood with approved revitalization plans for parks, a new community centre, shops, and residential development. Previously rented for $3,700/month. A rare opportunity offering style, security, and income potential in the heart of the city! (id:59911)
Exp Realty
Ptlt 4 Highway 21 Highway
Kincardine, Ontario
Just minutes outside Tiverton, great 93 acre farm with 77 acres workable, fertile silt loam soils, random tile. Bush with maple & ash, under contract. Zoning allows for building, but check with municipality for your options. Great opportunity with additional land also available. Can be purchased separately or as a package with Farm 1 kitty-corner across road to the south with 74 acres workable plus heritage home, barn & shed, Farm 2 adjoining with 57 acres workable, barn & commodity shed and Farm 4 bordering Tiverton with 40 acres workable & recently renovated 35 yr old Royal Home. Perfect package for multi-generational possibilities. (id:59911)
Culligan Real Estate Limited
110 Main Street
Kincardine, Ontario
Perfect 50 acre hobby farm bordering the town of Tiverton, close to Bruce Power & Inverhuron Provincial Park. This property offers long-term investment potential for possible future development if Tiverton expands. Beautiful recently renovated 35 year old Royal home with 3 bedrooms & one bath. Tasteful decor throughout the home. Kitchen is open to the dining room with open archway to the living room. Access to 12x32' rear deck. Basement has development potential for granny suite with roughed in bathroom & possibilities for separate entrance. This beautiful raised bungalow has newer heat pump for heating & cooling with electric baseboard back-up & separate temperature controls for each room. Monthly hydro estimates: $90 in summer; $400 in winter. Underground hydro & water to 40x60' bank barn with addition. Tiverton Creek meanders through the property offering recreational possibilities. Fertile land with approx. 40 acres workable offers crop income potential. Possibility to assume an existing land lease for more acreage. Great opportunity with additional land just down the road also available. Can be purchased separately or as a package with Farm 1 with 74 acres workable & heritage home, barn & shed, Farm 2 with 57 acres workable, barn & shed, and Farm 3 with vacant 77 acres workable + 16 acres bush. Perfect package for multi-generational possibilities. (id:59911)
Culligan Real Estate Limited
102 Mullis Crescent
Brampton, Ontario
Exceptional 3,500+ Sq Ft Total Living Space Home in Prime Brampton, Unrivaled in Quality and Space! Welcome to 102 Mullis Crescent, a premier 5-bedroom, 2-kitchen detached house in the heart of Bramptons highly sought-after Fletcher's West. This one-owner, meticulously maintained property offers unmatched size, quality, and versatility, making it the ideal choice for families, investors, or multigenerational households looking for something truly special. Why This Home Stands Out: Amazing 3,500+ sqft of living space, one of the largest homes in the area, far surpassing standard properties. Dual-kitchen layout with a fully finished basement, featuring a bedroom, office, 3-piece bathroom, and eating area perfect for rental income or extended family living. Professionally installed sprinkler system, a rare feature ensuring vibrant, low-maintenance landscaping. Carpet-free interiors and impeccable upkeep by a single owner, delivering move-in-ready perfection. Fully fenced backyard provides privacy and safety, ideal for kids or pets. Interior Highlights: Main floor includes a spacious living room, formal dining area, bright eat-in kitchen, and cozy family room for seamless entertaining. Upstairs boasts 4 generous bedrooms, including a luxurious primary suite for ultimate comfort and relaxation. Ample storage throughout keeps your home organized and clutter-free. Prime Location: Nestled in the heart of West Brampton, this home is steps from top-rated schools, Sheridan College, grocery stores, scenic walking trails, and vibrant parks. With major transit, highways (401/407), and shopping malls just minutes away, you'll enjoy the perfect blend of suburban tranquility and urban convenience. Investment Potential: With its expansive layout, dual kitchens, and unbeatable location, this property is a rare opportunity for buyers seeking a forever home or a lucrative rental investment. Dont miss out on a home that combines exceptional quality, space, and value. (id:59911)
Right At Home Realty
957 Sanford Drive
Burlington, Ontario
Pride of ownership shows in this spacious home with over 2400 square feet of finished living space! The main level features gleaming hardwood & a large, open-concept dining room & living room w/ potlights, coved ceiling & gas fireplace. The TV den has a hide-away desk and is easily converted to a 3rd bedroom. The custom-designed kitchen has stainless steel appliances including a gas stove, built-in overhead microwave, and solid oak cabinets. The primary bedroom has a fully lit wall-to-wall closet and stacked washer/dryer. The main bath is modern and tasteful with a large, glass-enclosed w/i shower and glass sink. A beautiful great-room addition (2008) features soaring, 15-foot ceilings and overlooks the inground, saltwater pool. The yard is beautifully landscaped w/ perennials, interlock patio, and outdoor kitchen w/ fridge & natural gas cooking with a retractable awning overhead. The basement would be a great inlaw suite or teen retreat. It has a full bathroom, kitchenette, bedroom and large recroom, as well as storage & utility rooms. The detached garage is fully-powered and big enough for both a car and small workshop. (id:59911)
RE/MAX Escarpment Realty Inc.
396 Ashworth Road
Uxbridge, Ontario
Discover the perfect blend of rural charm and modern convenience with this exceptional 28.31-acre property, ideally located just minutes from Uxbridge and offering an easy commute to the GTA. This expansive private estate features a spacious 3,440 sq. ft. home boasting 6 bedrooms and 4 bathrooms perfect for large families, multigenerational living, or those who love to entertain.Enjoy summer days in your stunning in-ground pool, surrounded by nature and panoramic views of the rolling countryside. Approximately half of the land is cleared and thoughtfully laid out with a mix of paddocks and workable acreage ideal for equestrian use, hobby farming, or potential income opportunities. The remainder of the property is a picturesque blend of mixed bush, offering privacy, trails, and a true connection to nature. Equipped for the serious hobbyist or farmer, the property includes a 40x80 ft. Coverall building, an implement shed, and multiple horse run-ins. With two road frontages providing excellent access and exposure, this property combines functionality with exceptional curb appeal.This is a rare opportunity to own a versatile and scenic country property in a prime location. Dont miss your chance to live the rural lifestyle with all the amenities of town and city life within easy reach. (id:59911)
RE/MAX All-Stars Realty Inc.
7 Brechin Crescent
Moonstone, Ontario
Welcome to your dream home! This beautifully crafted and fully upgraded bungalow offers 1,700 sq ft of thoughtfully designed living space, nestled on a spacious 0.481-acre mature lot in a peaceful, sought-after neighborhood. With 3 generous bedrooms and 2 full bathrooms, this home showcases a fabulous layout, timeless finishes, and a warm modern farmhouse vibe. The open-concept design is ideal for today’s lifestyle, anchored by a chef-inspired kitchen featuring elegant quartz countertops, custom cabinetry, and upscale fixtures. The inviting living room centers around a cozy gas fireplace accented by shiplap and a rustic beam mantel—perfect for relaxing or entertaining. Neutral-toned wide plank hardwood flooring and wall colors provide a versatile backdrop, making decorating effortless. Enjoy meals in the light-filled breakfast area with walk-out access to a covered porch, overlooking a professionally landscaped yard. The seller has invested over $35,000 in premium landscaping, irrigation, and fencing—creating a private outdoor oasis. Both bathrooms boast quartz surfaces & modern fixtures, while the luxurious primary en-suite is complete with a freestanding tub and a custom glass and tile shower. The primary suite features a walk-out to a covered porch—perfect for enjoying morning coffee while taking in nature. Additional upgrades include designer light fixtures, custom blinds and window coverings, a water softener, and an EV charging outlet in the garage. The exterior features classic board and batten siding combined with stone accents, delivering timeless curb appeal. A long driveway accommodates multiple vehicles, and the double garage offers interior access plus a separate entrance to the basement—an open canvas ready for your personal touch. Located in a quiet enclave just minutes from Mount St. Louis ski hill and wide-open natural spaces, this sun-drenched home offers the perfect balance of comfort, style, and functionality. (id:59911)
Keller Williams Experience Realty Brokerage
31 Church Street E
Cramahe, Ontario
Step into timeless elegance with this beautifully maintained century home, offering perfect charm. With four spacious bedrooms, this two-storey homes upper level is has a luxurious four-piece bath featuring a relaxing soaker tub, ideal for unwinding after a long day. The main floor's layout includes a generous kitchen and a welcoming living and dining area, all preserving its classic appeal. The home also offers a practical three-piece bath on the main floor, adding convenience for family and guests.The large entryway and covered front porch create a warm and welcoming atmosphere, setting the stage for memorable gatherings. The high ceilings throughout the home contribute to its airy, spacious feel.Outside, the expansive lot provides ample space for outdoor enjoyment, featuring a deck perfect for entertaining and an above-ground pool for summertime fun. Don't miss the opportunity to make this charming house your new home! **EXTRAS** Boiler 2021, Facia/Eavestrough 2018, living room 2023, dining room 2019. Pool in as is condition. (id:59911)
Our Neighbourhood Realty Inc.
121 University Avenue E Unit# 9
Waterloo, Ontario
$46,200 Annual Gross Income Available Here! This well-updated, modernized, spacious (1500+ SF), rental licensed, City-approved money maker beckons for your immediate attention! This solid construction five bedroom townhome is located in Waterloo's prime rental areas comes to you fullly rented! Updates abound: modernized, white gloss IKEA kitchen cabinets mated to butcher block countertop with subway tile, oversized tile flooring on main floor, mostly newer plumbing fixtures - sinks and toilets - throughout. Furnace (2023). Freshly painted in a contemporary, neutral palette. Updated main bath. Finished rec room with vinyl plank flooring, pot lighting and tongue and groove wood ceiling. Massive primary bedroom with ensuite and walk in closet. Underground parking spot. Note that the townhome is solid, cement (not frame) construction - the same construction as university residences. Condo fees of $756.42 per month include water, insurance, landscaping/snow removal, private garbage removal, parking as well as exterior maintenance. Turn key, worry-free condo living. Located almost across the street from Conestoga College, a 5 minute bike ride on trail system to Uptown Waterloo and its ameneties, a couple blocks from WLU, and a quick scooter ride to Waterloo Park and University of Waterloo, this is an ideal opportunity for investor looking for foothold into lucrative Waterloo student housing market or parent looking for a home away from home for their university bound child. Investor work sheet available to show how this property can work for you! Flexible possession available. There is a lot to love here. (id:59911)
Royal LePage Wolle Realty
121 University Avenue E Unit# 9
Waterloo, Ontario
Well-updated, modernized, spacious (1500+ SF) solid construction townhome in prime Waterloo area beckons for your immediate consideration! Updates abound: modernized, white gloss IKEA kitchen cabinets mated to butcher block countertop with subway tile, oversized tile flooring on main floor, mostly newer plumbing fixtures - sinks and toilets - throughout. Furnace (2023). Freshly painted in a contemporary, neutral palette. Updated main bath. Finished rec room with vinyl plank flooring, pot lighting and tongue and groove wood ceiling. Massive primary bedroom with ensuite and walk in closet. Underground parking spot. Condo fees of $756.42 per month include water, insurance, landscaping/snow removal, private garbage removal, parking as well as exterior maintenance. Turn key, worry-free condo living. Located almost across the street from Conestoga College, a 5 minute bike ride on trail system to Uptown Waterloo and its ameneties, a couple blocks from WLU, a quick scooter ride to Waterloo Park and University of Waterloo, this is an ideal opportunity for a university employee, parent looking for a home away from home for their university bound child or even a family looking for a home with an affordable price tag. Flexible possession available. There is a lot to love here. (id:59911)
Royal LePage Wolle Realty
152 Mitchell Street
Ayr, Ontario
Custom built dream home with a dream view. Wake-up to a view of the tree canopy on this pool sized lot backing onto a mature forest. This home is perfect for entertaining inside and out, with 6 spacious bedrooms, 4 bathrooms, 3 living rooms, 2 kitchens and 2 laundry areas. Cozy up to a gas fireplace in each of the 3 living rooms. The foyer of this spacious, bright bungaloft leads to an open concept main floor with vaulted ceiling, hardwood floors throughout, and enormous windows that flood the home with natural light. The open concept kitchen/dining area featuring a large walk-in pantry is designed perfectly to accommodate gatherings. The custom wrought iron staircase through the centre of the home, accented with a 9ft crystal chandelier is a showpiece from top to bottom. Dream primary bedroom complete with, walk-in closet, 5-piece ensuite with free standing tub, and french doors that lead to a balcony overlooking the main floor. The fully finished basement is complete with a living room, 3 pc bathroom, laundry, kitchenette and bedroom with large egress window. The double car garage is insulated, drywalled and painted. Driveway accommodates parking for 8 cars. This home is nestled in a desirable neighborhood walking distance to schools, parks, trails and playgrounds. (id:59911)
RE/MAX Real Estate Centre Inc.
10 Elgin Street
Woolwich, Ontario
Welcome to 10 Elgin Street, a rare opportunity to own vacant residential land in the heart of Conestogo Village. This approximately 0.5-acre lot offers the perfect canvas to design and build the custom home youve always envisioned.Nestled in a peaceful, established neighbourhood and just minutes to Waterloo, this property blends the tranquility of small-town living with the convenience of nearby city amenities. With mature trees and a generous lot size, there's ample space for your ideal layout, garage, and even a backyard oasis.Half-acre lot, Build-ready residential zoning, Minutes to Waterloo, St. Jacobs, and where Conostogo River meets Grand River, Quiet street in a family-friendly communityDont miss your chance to bring your vision to life in one of Waterloo Regions most desirable communities. (id:59911)
Exp Realty
363 Barton Street E
Hamilton, Ontario
Mixed Use Opportunity In Landsdale Area! Located in the heart of Barton Village, a vibrant hub for independent businesses and entrepreneurs, this area thrives on collaboration and community pride. Turnkey 4 Unit Building - 3 Residential, 1 Commercial, Fully Tenanted And All Units Renovated With AAA+ Tenants. All Appliances owned and in working condition including Fridge, Stove, Dishwasher, Washer/Dryer Combo For All Residential Units. Three Parking Spaces with the building! Conveniently situated with bus transit at the doorstep, a short walk to the West Harbour GO station, and quick access to the403. Join a thriving business community alongside top retailers like Motel, BAB, MaiPai, and Elder Camp cafe, Maisy's Pearl Oyster bar, Barton Lettuce, and popular J.Waldron Butchers! NOI of approximately 55k. Zoning Verification, And Leases Can Be Provided With An Accepted Offer. (id:59911)
RE/MAX Millennium Real Estate
31 Frontier Drive
Kitchener, Ontario
Welcome to 31 Frontier Drive! This home offers two rooms for lease-one in the basement and one on the second floor. The basement features a shared kitchen, laundry, and family room. The lease includes all utilities and WiFi for a hassle-free living experience. Located in a quiet, family-friendly neighborhood, the home provides easy access to public transit, shopping, parks, and other amenities. Ideal for students or professionals seeking a comfortable and convenient place to call home. (id:59911)
Homelife/miracle Realty Ltd
1611 - 335 Webb Drive
Mississauga, Ontario
<<< Central Location, City Centre, Heart Of Mississauga, Beautiful Large Unit, 2 Split Bdrm + Solarium, Brand new Laminate flooring just installed. Lots Of Natural Light, Bright & Spacious. Gorgeous S.W. View, Laminate Floor In Lr/Dr/Bedrooms, Den, Lots Of Closet Space. Steps To Square One Shopping, Ymca, Living Arts, Central Library,Celebration Sq. ** This Is A Pet Free Building*** (id:59911)
RE/MAX Real Estate Centre Inc.
Lower Level - 16 Arkley Crescent
Toronto, Ontario
Welcome to Lower Level at 16 Arkley Crescent. Basement Unit with Sunroom. This brand-new, fully renovated lower-level suite offers a modern and spacious living environment in a highly desirable neighbourhood, just minutes from Toronto Pearson Airport. Perfect for individuals, couples, or small families seeking comfort, privacy, and convenience.The basement features an open-concept layout with a large family room and dining area, creating a warm and inviting space for everyday living. The brand-new kitchen is equipped with quartz countertops, stainless steel appliances, and stylish cabinetry, providing both functionality and a contemporary feel.This unit includes two generously sized bedrooms and a beautifully designed modern three-piece bathroom. Large windows allow for ample natural light, while pot lights throughout enhance the bright and comfortable atmosphere. The thoughtful layout makes this space ideal for in-laws, working professionals, or tenants looking for a private living area.Tenants will have shared access to the backyard, perfect for relaxing or casual gatherings. One parking spot is included with the rental. The home is conveniently located near highways, public transportation, parks, schools, and all essential amenities.Be the first to enjoy this freshly completed basement unit. It offers a rare opportunity to live in a quiet and established neighbourhood with all the benefits of modern living. (id:59911)
RE/MAX Hallmark Realty Ltd.
Upper Level - 16 Arkley Crescent
Toronto, Ontario
Welcome to Upper Level of 16 Arkley Crescent, Main Floor Unit. This beautifully renovated bungalow is ideally located just minutes from Toronto Pearson Airport and offers a comfortable and stylish living space perfect for professionals or families. The main floor unit features approximately 1,200 square feet of bright and modern interior living, designed with both functionality and elegance in mind.The home features a spacious chefs kitchen equipped with quartz countertops, brand-new stainless steel appliances, custom-built cabinetry, and a custom built-in hood. The engineered hardwood floors add warmth and continuity throughout the space. The open-concept layout flows seamlessly into a generous dining room and an elegant living room filled with natural light, making it ideal for both daily living and entertaining.The main floor includes three well-appointed bedrooms and a fully updated four-piece bathroom, with modern finishes and thoughtful design. Pot lights throughout the home provide a bright and welcoming ambiance. Tenants will have shared access to the beautifully maintained backyard, a great space for outdoor enjoyment and casual gatherings. Two parking sppot are included with the rental. A portion of utilities are not included. There is also the option to rent the entire house, including the fully finished lower-level suite, for those seeking additional space or multi-generational living arrangements. Property is conveniently located close to major highways, public transportation, schools, parks, and all essential amenities.Be the first to enjoy this freshly renovated main floor unit. This is a unique opportunity to live in a highly desirable neighbourhood in a home that offers both quality and comfort. (id:59911)
RE/MAX Hallmark Realty Ltd.
321 Inspire Boulevard
Brampton, Ontario
The Bright Side community . Beautiful 3 Bedroom , 3.5 Bathroom sun filled townhome. Enjoy a huge deck off family room, great for entertaining and living. Double car garage and 2 parking on driveway. Beautiful wood Flooring throughout mail level. Brand new home, never lived in. Close to all amenities. Appliances to be installed. Fridge , stove , Dishwasher and Washer/Dryer. (id:59911)
Intercity Realty Inc.
21 Veteran's Way
Orangeville, Ontario
Charm, Convenience & Serenity. Nestled in Orangeville's sought-after west end, this cozy, updated bungalow on a rare half acre lot backs onto a lush forest and will have you wondering how you ever lived anywhere else. Inside, the main floor is a showstopper, featuring unique beamed ceilings, rich wood flooring, and an open-concept layout that seamlessly blends the sitting area, dining room, and custom kitchen. Large windows flood the space with natural light and offer a picturesque view of the beautifully landscaped front yard. The foodie in your family will adore this kitchen, showcasing elegant quartz countertops, an undermount sink, stainless steel built in appliances, soft close white cabinetry, a full pantry closet, and seating at the counter, providing a perfect space for meal prep, homework and evening catch ups. Down the hallway you'll find a stylishly updated bathroom and 3 bedrooms including the primary suite offering a spacious retreat, with 2 large windows looking out to nature, a wall of built in closet space and beautiful crown moulding. The spacious finished basement offers incredible bonus space, ideal for movie nights, a home office and a kids play area. You'll also love the stunning 5-piece bathroom on this level, featuring modern tilework, a double vanity, and convenient stackable laundry. Thoughtfully designed storage nooks throughout the entire home ensure everything has its place, keeping your home organized and clutter-free. Live steps from Orangeville amenities, without sacrificing the peace and privacy of nature. Welcome home. (id:59911)
Exp Realty
24 Delmonico Road
Brampton, Ontario
This rare executive residence in the prestigious Vales of Castlemore offers over 3,300 sq. ft with 4 spacious bedrooms and 3 full bathrooms on the second level. Nestled on a quiet, upscale street, the home features a grand main floor with 9-ft ceilings, gleaming hardwood floors, and a seamless open-concept layout perfect for entertaining. The den includes custom built book shelves and a stunning two-sided gas fireplace shared with the family room. The chef-inspired kitchen is equipped with high-end stainless steel appliances, gas stove, built-in oven/microwave, a high-efficiency chimney, custom cabinetry with a wine rack, and pantry for extra storage. The luxurious primary suite boasts a 5-piece spa-like ensuite with a two-sided fireplace and sitting area .A second bedroom has access to its own 4-piece bath, while the remaining bedrooms share another well-appointed Jack and Jill bathroom. Enjoy serene outdoor views, a wooden deck with gazebo, and an aggregated/exposed concrete driveway with 4-car parking. Additional features include a double door entry, iron picket staircase, and proximity to top-rated schools, parks, shopping, and all amenities. Live in one of Brampton's most sought-after family-friendly communities! (id:59911)
RE/MAX Excellence Real Estate
6 - 2272 Mowat Avenue
Oakville, Ontario
Lovely 3 bedroom 2 bath condo townhome located in a private enclave of townhomes in sought-after River Oaks. The Eat In Kitchen is Bright and Spacious With Granite Countertops and Stainless Steel Appliances. The open concept living and dining area is light filled. A 2-pce bathroom is located off the main hallway. A large master bedroom with a wall of closets, two more good size bedrooms along with a 5 piece bath make this a perfect family home. The lower level is a great spot for both adults & kids! The family room offers a brick fireplace and a walkout to both the yard and the front of the house. The Laundry area is on this level. The single car garage Includes an EV charger. The windows, roof & doors are covered by the condo fee. Landscaping for the front, back, side yards & irrigation system. Steps to walking trails, close to the River Oaks Recreation Centre, close to top notch schools, parks, shopping & easy highway access (id:59911)
RE/MAX Aboutowne Realty Corp.
4788 Thomas Alton Boulevard
Burlington, Ontario
Welcome to this stunning 4+2 bedroom, 5-washroom detached home located in the heart of the prestigious Alton Village community. Situated on a premium corner lot, this beautifully renovated residence offers close to 3000 sq ft of luxurious living space above grade, complemented by an additional 2-bedroom, 1-washroom finished basement apartment with a separate entranceperfect for rental income or multigenerational living. As you step inside, you're greeted by soaring 9-foot ceilings and a bright, open-concept layout designed for modern comfort and style. The spacious main floor features elegant finishes with hardwood through out, with large principal rooms ideal for entertaining or relaxing with family. The gourmet kitchen boasts quality cabinetry, stainless steel appliances, and ample counter space, opening into a cozy family room filled with natural light. Upstairs, you'll find four generously sized bedrooms, and 3 full washrooms, offering ultimate privacy and convenience. The professionally finished basement apartment includes a full kitchen, huge living area, two bedrooms, and a modern bathroomready for immediate rental or extended family use. Outside, enjoy the curb appeal of a well-maintained, fully landscaped yard with a private driveway and an attached 2-car garage and 4 driveway parking. Recent improvements include Roof (2022) and Windows (2022). Located just minutes from top-rated schools, parks, shopping centres, grocery stores, restaurants, and major highways, this home offers the perfect blend of luxury, functionality, and unbeatable location. Dont miss the opportunity to own this exceptional property in one of Burlingtons most sought-after neighborhoods. Book your private showing today! (id:59911)
Save Max Gold Estate Realty
48 Traverston Court
Brampton, Ontario
Stunningly renovated from top to bottom, this detached home offers an unparalleled blend of luxury and modern design. Featuring 3 spacious bedrooms upstairs and a finished 2-bedroom basement with a separate entrance, this property is perfect for families or investors. The home boasts a contemporary two-tone kitchen with a sleek center island and stainless steel appliances. New flooring runs throughout, enhancing the open-concept layout. Four beautifully updated washrooms add to the home's elegance. Almost all windows have been replaced, along with new doors, a new roof, a new furnace, and a new AC for ultimate comfort. A brand-new hot water tank ensures efficiency. The basement is completely renovated, featuring large windows that bring in plenty of natural light, creating a bright and inviting space. With its separate entrance, it serves as an excellent rental opportunity or an in-law suite. This home is move-in ready, offering modern upgrades and breathtaking finishes in every corner. Don't miss out on this exceptional opportunity! (id:59911)
RE/MAX Excellence Real Estate
1907 - 17 Knightsbridge Road
Brampton, Ontario
Welcome to this stunning, two-bedroom condo, maintenance fees cover all utilities, including heat, water, hydro, central air conditioning , cable TV, Rogers Internet and boasting an incredible view from its spacious balcony. The open-concept L-shaped living/dining room creates a seamless and versatile space for relaxation and entertaining. Bedrooms are generously sized and feature laminate flooring, filling the rooms with natural light and creating a warm and inviting atmosphere. For your storage needs, the condo includes a generous ensuite storage/locker, ensuring everything stays organized and accessible. The condo also includes access to a laundry facility within the building, along with a pool for your enjoyment. A single underground parking spot is included. Conveniently located close to highways, shopping malls, and schools, this condo is perfect for those looking for comfort and convenience in a prime location! Some of the photos are virtually staged . (id:59911)
RE/MAX Excellence Real Estate
2603 - 4099 Brickstone Mews
Mississauga, Ontario
CORNER UNIT! Bright south-west sun-filled exposure, views of Lake Ontario, Niagara Escarpment, enjoy both the sunrise and sunset! Large 2 beds/2 full baths + DEN. Stand-up shower. Updated modern flooring, high baseboards, neutral paint & décor, lighting, stainless steel appliances, backsplash, granite counters, commercial sink, 9 ft breakfast bar. Open concept plan, 9 ft ceilings, floor to ceiling windows & sheers. 986 SqFt (builders plans, Birch Model) including large19x5 ft covered balcony with raised composite tiles, sweeping views and overlooking the landscaped gardens. In-suite laundry. Two central furnace/AC units for zoned comfort. Parkside Village Luxury Building & 50,000 SqFt of Amenities, pool, hottub, sauna, gym, yoga, billiards, games room, kids room, movie theatre, library, extensive in/outdoor recreation, rooftop gardens, BBQ, party rooms, lounges, wine cellar, internet lounge, onsite property management, 24hr concierge, ground floor Starbucks & restaurants. Prime Square One location. Walk to GO Transit, Sheridan College, Schools, Parks, amenities galore! Handy underground parking spot, storage locker & bike storage all next to the elevator for easy access. Pride of ownership! Smoke-free, pet-free, spotless home! Move-in ready! (id:59911)
Right At Home Realty
32 Cedarcrest Drive
Toronto, Ontario
Come See This Stunning 4 Bedroom Property On A 185-Foot Deep Lot On A Private Cul-De-Sac. Featuring An Open Concept Layout Perfect For Entertaining. The Backyard Oasis Includes A Very Private Fibreglass Saltwater Pool, Hot Tub And Gazebo, Ready To Enjoy On Summer Days. Well Thought Out Custom Kitchen With Built-In Pantry And Upgraded Appliances. Hardwood Floors Throughout. Cozy Up Next To Your Fireplaces On Chilly Nights. You Don't Want To Miss Out On This Beauty! (id:59911)
Century 21 Regal Realty Inc.
90 Broad Way
King, Ontario
Welcome to a truly unmatched residence in the heart of Nobletons elite Via Moto community a 4+1 bedroom, 5-bath luxury estate set on a grand 65 ft wide premium corner lot. Boasting approx. 4,200 sq. ft. above ground and over $200,000 in high-end upgrades, this home defines sophisticated comfort. At the heart of the home lies a designer chefs kitchen featuring top-of-the-line built-in Thermador appliances, quartz counters, and custom cabinetry a statement in both function and elegance. The main floor impresses with soaring 10 ft ceilings, a dramatic curved staircase with iron spindles, and seamless flow through separate living, dining, and family areas, all bathed in natural light. A thoughtfully designed bonus room offers endless possibilities home office, kids' zone, or private retreat. Downstairs, the basement boasts rare 9 ft ceilings, ready to elevate your future vision. With a double car garage, striking curb appeal, and timeless interior finishes, this is more than a home its a masterpiece made for those who expect nothing but the best. Only 2 years old property still under Tarion Warranty. (id:59911)
Meta Realty Inc.
151 Corman Avenue
Stoney Creek, Ontario
Charming Bungalow with Escarpment Views – 151 Corman Ave, Stoney Creek Nestled in a picturesque Stoney Creek neighbourhood, this beautifully updated bungalow offers the perfect blend of charm, comfort, and convenience. Situated on a spacious 50 x 143 ft lot, this home welcomes you with a 7+ car driveway, providing ample parking for family and guests. Step inside to a bright and inviting space, where large windows fill the home with natural light. The custom maple kitchen is designed for both everyday meals and special gatherings, complemented by pot lights and fresh paint for a modern touch. The seamless layout enhances the home’s warm and functional appeal. The finished basement with a separate entrance offers endless possibilities—whether as an additional living space, guest suite, or rental opportunity. Outside, the private fenced yard is a true retreat. A spacious 21' x 21' deck is perfect for entertaining, complete with a gas BBQ hookup for effortless summer evenings. Enjoy stunning Escarpment views while relaxing in your outdoor oasis. A detached garage adds extra storage and convenience. With trails, parks, and schools just steps away, plus public transit and essential amenities within walking distance, this home is ideal for families, first-time buyers, or investors. Location. Lifestyle. Opportunity. Don’t wait—schedule your private showing today! (id:59911)
RE/MAX Real Estate Centre Inc.
4016 Kilmer Drive Unit# 404
Burlington, Ontario
LOCATED IN THE LOVELY COMMUNITY OF TANSLEY WOODS IN NORTH BURLINGTON , WALKING DISTANCE TO ALL AMENITIES. THIS CORNER CONDO UNIT IS THE TOP FLOOR AND IS FULLY RENOVATED, S/S (FRIDGE, STOVE, DISHWASHER) WASHER & DRYER, NEUTRAL DECOR, NEWER KITCHEN AND BATHROOMS. 2 PARKING SPOTS (1 UNDERGROUND & 1 OUTSIDE), LARGE STORAGE LOCKER. A PLEASURE TO SHOW. MUST BE TRIPLE A TENANTS, EMPLOYMENT LETTER, CREDIT CHECK, REFERENCES AND APPLICATION REQUIRED- NON SMOKERS PLEASE (id:59911)
RE/MAX Real Estate Centre Inc.
30 Blackbird Gate
Toronto, Ontario
Stunning 4+2 Bedroom 4 bathroom Home' *Separate entrance to 2+Den Basement suite' East Facing None' Private Ravine Lot with no houses at the hack' High Demand Neighborhood, Homes rarely go for sale here* Fully renovated from top to bottom' 4 car driveway" Double car garage* Full Brick Home" Stainless Steel appliances' Family room with Gas fireplace and Open to above 19 ft Cathedral ceiling' Oak Stairs' Open concept layout' hardwood floors throughout' 5piece master Ensuite' Large Bedrooms with Walk in Closets' Ground Floor Laundry' Access to Garage from home' Family oriented neighborhood' walk 60 meters to 24hr Finch Bus's 180 meters to Retail Plaza' GOO meters to renowned Neilson Park' Close to all amenities' Easy access to 401 & Go Transit (id:59911)
Royal LePage Ignite Realty
4905 - 950 Portage Parkway
Vaughan, Ontario
Luxury Living in the Heart of Vaughan! Step into this stunning 2-bedroom, 2-bathroom high-floor condo at Transit City 3, Designed for modern living, this bright and airy unit features 9-foot ceilings, floor-to-ceiling windows, and sleek laminate flooring throughout. The open-concept kitchen boasts quartz countertops, built-in appliances, and contemporary finishes, making it perfect for both everyday living and entertaining. Located in the Vaughan Metropolitan Centre, you're just steps from the VMC Subway, YRT Bus Terminal, YMCA, and a 9-acre park. Enjoy unparalleled convenience with easy access to Highways 400, 407, and 7, as well as nearby York University, shopping, dining, and entertainment. Bonus: High-speed Bell FIBE Internet included. Dont miss this rare opportunity to live in one of Vaughans most sought-after communities. Available for lease from March 6th-schedule your viewing today! (id:59911)
RE/MAX Crossroads Realty Inc.
Basement B - 8 Clydebank Boulevard
Toronto, Ontario
Rare Find Gorgeous House W/ Circular Driveway, Beautiful Brand New Studio Unit (Basement) w/Separate Entrance, Kitchen, Bath. Large Backyard W/Patio. 1 or 2 parking spaces available.Tenant to pay 25% of utilities. Internet included. No pets. No smokers. (id:59911)
Homelife Landmark Realty Inc.
