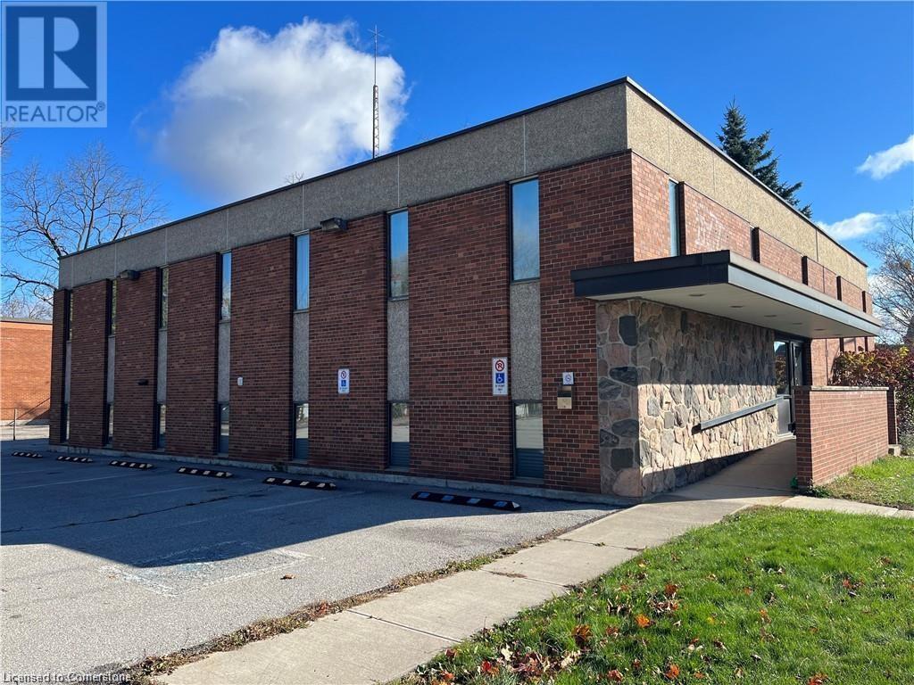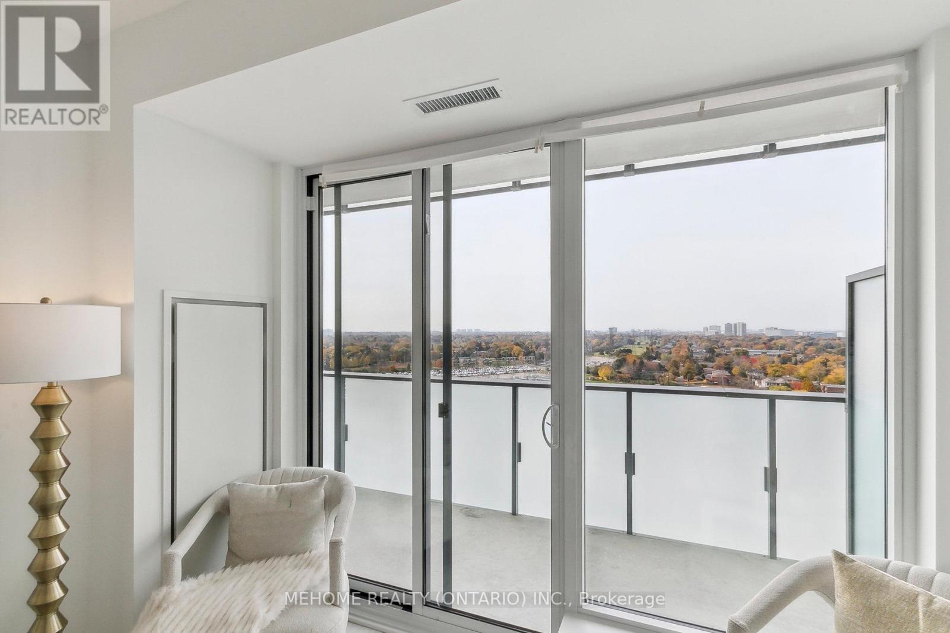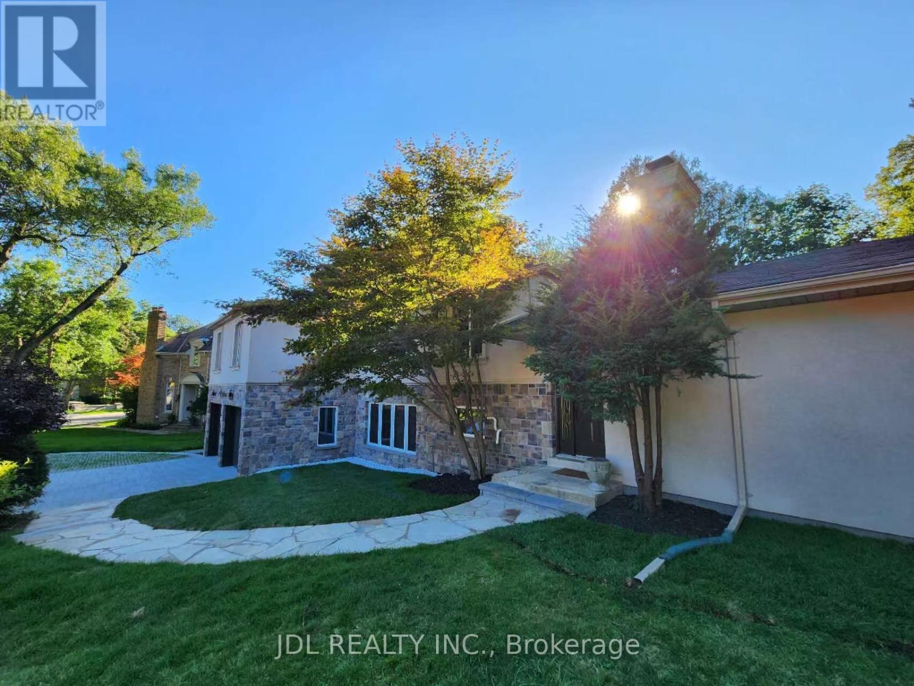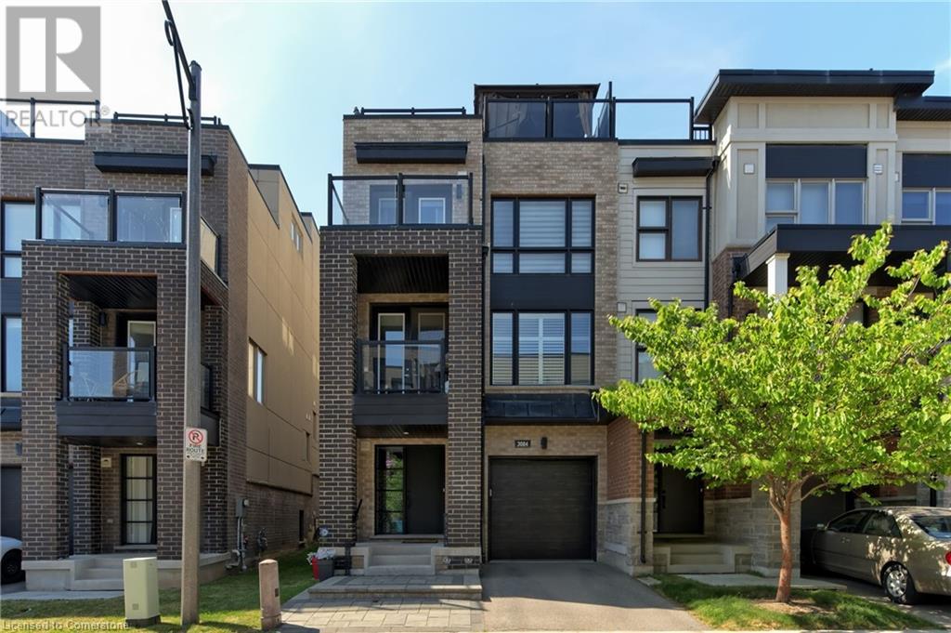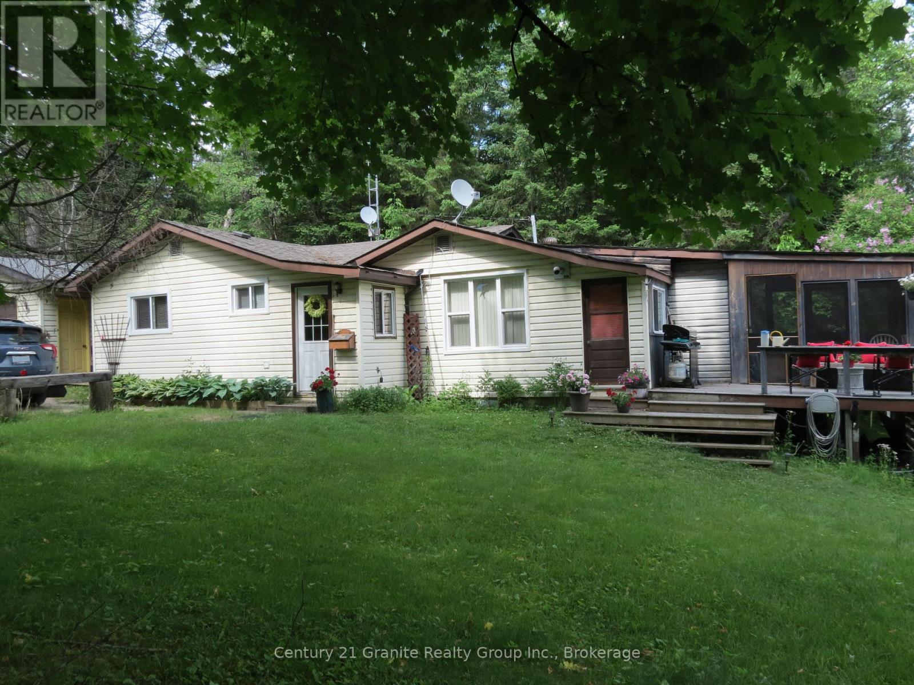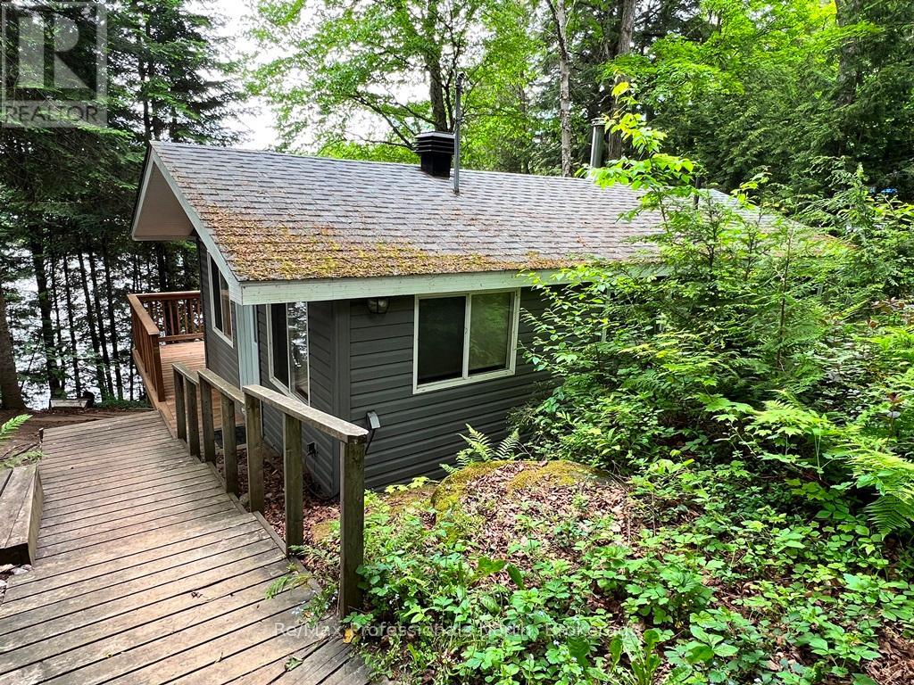202 - 18 Rean Drive
Toronto, Ontario
Welcome to this Bright & Spacious 1+1 Bedroom Suite in the Heart of Bayview Village!Located in a well-managed boutique building in the prestigious Bayview Village neighborhood. This 554 sq.ft. unit +112sq large balcony features 9' ceilings, floor-to-ceiling windows, and fresh new paint throughout. The functional layout includes a versatile den that can easily be used as a second bedroom, plus an extra study space in the living area perfect for working from home.Enjoy laminate flooring throughout, a modern kitchen with quartz countertops, stylish backsplash, and stainless steel appliances.NY2 Condos offers the best in convenience and lifestyle, just steps from shopping, transit, and dining. VERY CLOSE TO BAYVIEW VILLAGE SHOPPING. **EXTRAS** Steps to public transit & Subway Station, Close to Hwy401 & Community Centre. (id:59911)
Mehome Realty (Ontario) Inc.
164 - 79 Mccaul Street
Toronto, Ontario
Perfect live/work loft, high ceiling, wall and bed, bay window, open concept. Walk to AGO, Grange Park, and OCAD University. Terrance with wrought iron gate. All utilities included in maintenance fee. (id:59911)
RE/MAX Ultimate Realty Inc.
10 Horsham Avenue
Toronto, Ontario
**Renovated Luxurious Freehold Townhome**Walking Distance To Yonge st and Subway & All Amenities... Gorgeous Floor Plan(Feels Like A Detached Home)*9' smooth Ceiling on main floor, Large Gourmet Kitchen with walk out breakfast area with custom shelves..Under Cabinet Lights & Entertainment Center(Breakfast Area) And Lots Of Pantry,W/O To Back Yard*Newly/Fully Finished Spacious Basement With 3Pcs Bath & Wet Bar,Family Room Fireplace On 2nd Floor family room, Huge Primary Bedroom With Luxurious good size Ensuite, 2 Walk in Closets, 2 , Jacuzzi Tub & More!! (id:59911)
Forest Hill Real Estate Inc.
3408 - 100 Harbour Street
Toronto, Ontario
Luxury Bachelor Unit At The Luxury Harbour Plaza Residences. Bright Unit Facing south, Open Concept. Steps To The Financial Centre, Air Canada Center, Union Station, Real Sports Bar, Longos Maple Leaf Square, Queens Quay Ferry, The Esplanade, St. Lawrence Market And Much More. Direct Access To The Path Network Connect With Downtown core without Stepping outdoor. Quick Access To Gardeners Expressway. New vinyl flooring. Top-Notch Amenities . 24Hr Concierge, Indoor Pool, Gym, Party, Theatre & Game Rooms. (id:59911)
Century 21 Atria Realty Inc.
113 Bellwoods Avenue
Toronto, Ontario
Stunning fully renovated semi-detached home, rebuilt down to the foundation, in the heart of Trinity Bellwoods. Features a legal rooftop patio with an impressive CN Tower view, 4-car parking, and a beautifully finished 1-bedroom basement suite. Enjoy a large wooden deck perfect for entertaining, along with premium finishes throughout including hardwood flooring, a chefs kitchen with quartz countertops and backsplash, and high-end appliances. Upgrades include new HVAC, on-demand water heater, and a durable new roof with a long-lasting metal front section. Laneway access offers rear parking convenience and future garden suite potential in one of Torontos most sought-after neighbourhoods. (id:59911)
New Era Real Estate
434 Westmount Avenue
Toronto, Ontario
Welcome To This Stunning 3-Bedroom, 3-Bathroom Detached Home Offering A Warm And Inviting Ambiance, This Home Is Nestled In One Of Torontos Most Desirable Neighbourhoods. Offering A Thoughtfully Crafted Layout That Seamlessly Blends Style And Function Plus A Fully Finished Basement With A Separate Entrance And Kitchenette, This Residence Combines Original Character With Modern Conveniences.The Bright, Open-Concept Main Floor Features Hardwood Flooring, Pot Lights, And A Contemporary Kitchen Equipped With Stainless Steel Appliances . Upstairs, Three Spacious Bedrooms And An Updated Full Bathroom Provide Comfortable Family Living. The Finished Basement Includes A Kitchenette, 3-Piece Bath, And Above-Grade Windows, Perfect For In-Law Accommodation Or Rental Potential. Step Outside To Your Large, West-Facing Deck And Private Garden/Play Area Ideal For Entertaining Or Relaxing. Additional Highlights Include A Built-In Garage, Private Driveway With Parking For Up To Five Vehicles, Low-Maintenance Landscaping, And A Charming Covered Front Porch. Perfectly Situated With Easy Access To The Upcoming Eglinton Crosstown LRT, Allen Road, Local Parks, Schools, And Vibrant Shops And Restaurants Along Dufferin And Rogers Road. Don't Miss This Incredible Opportunity. Please see the attached list of renovations that were completed within the past year. Your Dream Home Is Just A Showing Away. Lets Turn Dreams Into Keys Today! (id:59911)
Royal LePage Urban Realty
1109 - 18 Merton Street
Toronto, Ontario
Architect-Recognized Two-Storey Penthouse at Radius Lofts with a Panoramic Terrace ( 484 Sqft) plus a Prime Midtown Davisville Location. Welcome to the coveted Radius Lofts, home to one of the most distinctive penthouse suites in the building, personally recognized by the original architect as the number 1 unit in the building due to it's spacious lay-out. This rare 2-storey corner penthouse offers the ultimate blend of form, function, and luxury, with a stunning private panoramic terrace capturing breathtaking southwest views-perfect for entertaining or sunset solitude. Enjoy multiple outdoor retreats, with balconies off both the dining room and primary bedroom. Inside, this spacious condo loft features a thoughtfully designed open-concept layout, with a generous living and dining area ideal for hosting. The modern kitchen boasts new stainless steel appliances, granite counter and three bathrooms to offer comfort and flexibility. Additional highlights include: Heat, A/C, and water included in maintenance fees, Davisville Station, Beltline Trail, and David Balfour Park just steps away, located in one of Toronto's top school districts, Walk Score of 97 - everything at your doorstep. Offers welcome anytime. This is a one-of-a-kind opportunity to own a landmark penthouse, celebrated for its design and elevated by its location. Truly a showcase of architectural excellence and urban lifestyle. Rooms are virtual staged (id:59911)
Harvey Kalles Real Estate Ltd.
809e - 278 Buchanan Drive
Markham, Ontario
Luxury Penthouse Condo in the Heart of Unionville! Experience upscale living in this beautifully designed 2-bedroom penthouse featuring a desirable split-bedroom layout and soaring 10-foot ceilings. Enjoy sleek laminate flooring throughout and a modern kitchen equipped with granite countertops, stainless steel appliances, and a stylish backsplash. Includes 1 parking and 1 locker for your convenience. Located in a prime Unionville location, this home is within the top-ranking Coledale Public School and Unionville High School zones. Live just steps from the charming Main Street Unionville with its boutique shops and cafes, Toogood Pond Park, Whole Foods, Viva Transit, Markham Town Square, and the Flato Markham Theatre. Don't miss this opportunity to lease in one of Markham's most sought-after communities! (id:59911)
Century 21 Leading Edge Realty Inc.
111 Broad Street E
Dunnville, Ontario
Former municipal building. New flat roof 2025. Main reception area, includes safe, open staircase, terrazzo flooring, brick and field stone feature walls. Upper level has 5 offices, board room, event room, waiting area and storage. Lower level has 5 offices, board room/mixed use space and several storage spaces. 5 washrooms, and parking for 10 cars, wheelchair accessible with automatic doors, and elevator/lift system. Natural gas forced air heat and central air. Zoned Commercial Downtown. Square footage of 7,293 reflects total of upper, main reception and lower floors (id:59911)
Royal LePage State Realty
726 - 3 Concord Cityplace Way
Toronto, Ontario
Brand New Luxury Building Concord Canada House Is Downtown Toronto's Waterfront Newest Iconic Landmark Located Next To CN Tower And Rogers Centre. This 1 Plus Den Suite With 2 Washrooms Offers 660 Sf Indoor Space And 115 Sf Outdoor Space With A Heated Balcony. Den Can Be A Second Bedroom With A Sliding Door. Amenities Include An 82nd Floor Sky Lounge, Indoor Swimming Pool And Ice Skating Rink Among Many World Class Amenities. Minutes Walk To CN Tower, Rogers Centre, Scotiabank Arena, Union Station, Financial District, Waterfront, Dining, Entertaining & Shopping Right At The Door Steps. (id:59911)
Prompton Real Estate Services Corp.
501 - 801 Bay Street
Toronto, Ontario
Spacious 2-Bedroom Condo At Bay & College! Welcome To This Bright And Elegant 2-Bedroom, 2-Bathroom Suite At The Royalton: One Of Toronto's Most Sought-After Downtown Addresses. Featuring A Functional Split-Bedroom Layout With No Wasted Space, This South-Facing Unit Offers Abundant Natural Light And A Generous Balcony With City Views. The Open-Concept Living And Dining Area Is Complemented By A Gourmet Kitchen With Granite Countertops, Tile Flooring, Modern Appliances -- Ideal For Both Everyday Living And Entertaining. Residents Enjoy Top-Tier Amenities Including A 24-Hour Concierge, Fitness Centre, And More. Situated Steps From College Station, Metro, Farm Boy, Service Ontario, LCBO, College Park, And A Variety Of Restaurants And Food Courts. Minutes To U Of T, TMU, Queens Park, Top Hospitals, Eaton Centre, Bloor Street, And The Financial District! The Unit Has Been Professionally Painted, Carpet Has Been Replaced With Laminate And All Kitchen Appliances Are Brand New. (id:59911)
RE/MAX Condos Plus Corporation
S1408 - 8 Olympic Gdn Drive
Toronto, Ontario
Unobstructed West Views | Prime North York Location (Yonge & Cummer). Welcome to this bright and contemporary 1+Den unit in the sought-after South Tower offering Total 637sq. ft.(544+93) of intelligently designed space with a locker and a spacious private balcony overlooking stunning, unobstructed west-facing views. Watch the sunset in peace from the comfort of your own home. Featuring the best layout in the building, this open-concept suite boasts 9-ft ceilings, carpet-free laminate flooring, built-in appliances, soft-close cabinetry, and a seamless flow between the living and dining areas perfect for modern urban living. Enjoy an exceptional lifestyle with resort-style amenities, including:24/7 Concierge Fitness Centre with Yoga Studio & Outdoor Deck. Swimming Pool & Wellness Spa with Saunas. Party Rooms, Game Room, TV Lounge. Business Centre with Conference Room. Guest Suites. Landscaped Courtyard Gardens with BBQ Areas. Coming Soon on the Ground Floor: H-Mart the largest Korean supermarket chain in North America and an adjacent bakery for your everyday convenience. Unbeatable Connectivity: Just a 3-minute walk to Finch TTC & GO Bus Station, with easy access to parks, schools, libraries, shops, and diverse restaurants. Future developments include: A new park to the east. A community centre with daycare and indoor walking/biking space (planned with the City). A future metro station at Yonge & Cummer. Live in comfort, style, and convenience in one of North York's most exciting and rapidly growing neighborhoods. It is brand new the owner occupied unit. Never rented. (id:59911)
Mehome Realty (Ontario) Inc.
1 Broughton Court
Whitby, Ontario
Exceptional value at this price. Don't let this opportunity pass you by. This all brick, carpet free home offers space, style, and a prime location. Situated on a quiet court in one of Whitby's most sought after neighbourhoods, it sits on a premium lot. A grand foyer welcomes you in with hardwood floors on the main level, crown moulding, and a classic hardwood staircase. The updated kitchen features quartz countertops, a modern backsplash, stainless steel appliances including a built-in oven, microwave, and dishwasher, and a bright breakfast area surrounded by windows with a walkout to a large deck. Also, on the main floor is a bright, sunlit laundry room with a convenient door to the side of the house perfect for managing muddy shoes, pets, or active kids. Just off the grand foyer, there is direct access to the double car garage, adding both practicality and ease to your daily routine. The upper level is also carpet free and includes four generously sized bedrooms, including a primary suite with ample closet space. The finished basement adds valuable living space for a home office, media room, playroom or recreation room, a full three-piece bathroom, a versatile workshop, and a cold room for added storage. Other highlights include newer windows throughout (excluding basement), a wide driveway with parking for four vehicles , just minutes from shopping malls, parks, top-rated schools, and public transit. This is a rare chance to own a home with approximately 3,200 square feet of living space in a fantastic, family friendly neighbourhood all at an exceptional price. (id:59911)
Royal Heritage Realty Ltd.
54 Plymbridge Road
Toronto, Ontario
Tucked away in the prestigious, multi-million-dollar enclave of Hoggs Hollow, this exquisite house offers an unparalleled blend of privacy, elegance, and nature. Nestled within a secluded, forested setting and perched on a gentle hillside, the home is a hidden gem that perfectly marries country serenity with urban convenience. Just moments from the exclusive Rosedale Golf Club and Yonge Street - central artery of the city that leading directly to the downtown core. Warm and inviting family living zone anchored by a gorgeous traditional fireplace, the perfect setting for cozy evenings or family gatherings. Thoughtfully positioned to capture views of the lush, private back garden, the space naturally extends toward the backyard, where a beautiful in-ground pool awaits your own private retreat. Upstairs, the home offers four full-sized bedrooms, each featuring hardwood floors and ample closet space. This property is more than a home, it's a rare opportunity to experience luxury living in one of Toronto's most coveted communities. 10 Mins Walking Distance to York Mills Subway Station. Bank appraisal price is $5M. (id:59911)
Jdl Realty Inc.
3084 Cascade Common
Oakville, Ontario
Inviting urban freehold townhome in the central hub of upper Oakville. Tucked back on the quiet bend of the crescent, this end-unit freehold townhome is incredible. The clever layout offers an impressive 1570 sf plus a lower level mechanical + storage with 2 beds + 2.5 baths. Spread out over 3 levels with a show-stopping roof top terrace with incredible views + rare private driveway. Upscale build with modern amenities and luxurious finishes throughout. A coveted end-unit with expansive glazing, lets in all-day sunlight + offers wrap around views. Beautiful flat stone pavers lead to the stately covered front entry. The ground level offers a large formal foyer with storage and interior garage access. The rare lower level offers ample storage + laundry area. The hub of the home is located on the second level – open concept + bright with chef’s kitchen with central island, connected great room for family gatherings + dedicated dining with double French doors opening to the second floor balcony with BBQ. The sleeping quarters are on the third level with primary bedroom with dressing room + second closet + luxurious ensuite. The second bedroom enjoys private balcony + main bathroom. The incredible rooftop terrace offers 398sf of outdoor space with both south + west facing escarpment views. This outstanding outdoor space provides easy outdoor lounging + dining and even gardening. An inviting aesthetic located in the amenity-rich neighbourhood of Joshua Meadows. Ideal for right-sizers, a family or young professionals alike. (id:59911)
Century 21 Miller Real Estate Ltd.
42 Knightswood Crescent
Brantford, Ontario
Welcome to 42 Knightswood Crescent…nestled in the quiet family friendly Mayfair neighbourhood! You will be impressed, this tastefully decorated home has been nicely updated and lovingly maintained. The main level is all open concept, with a spacious living room, dining room and modern kitchen featuring plenty of cabinets, large island and four stainless-steel appliances are included. The upper level boasts 3 bedrooms and a four-piece bath. The lower level has a family size recroom and a very large ½ level storage area. There is a 2-pc bath and laundry room with a walk up to the rear yard where you will find an extremely private fenced rear yard with deck, gazebo, patio area, shed and above ground pool! There is an attached garage and double wide driveway. Close to Walter Gretzky Golf Course, Grand River, restaurants, shopping and great highway access, this is a great place to live …don’t miss out on this opportunity to own this beautiful home, at this price it won’t last! (id:59911)
RE/MAX Escarpment Realty Inc.
95 Riverview Drive
Toronto, Ontario
Riverview House - a modern masterpiece overlooking Rosedale Golf Club! Nestled in the prestigious enclave of Teddington Park, Riverview House is a rare architectural triumph, seamlessly blending modern innovation with the serenity of nature. Designed by Canadas most celebrated architect, Bruce Kuwabara, this extraordinary residence is a statement of refined luxury, where every element has been meticulously curated for the most discerning buyer. Expansive glass curtain walls dissolve the boundary between indoors and out, flooding the home with natural light and offering unparalleled ravine views. The grandeur of the open-plan living spaces is enhanced by reclaimed elm flooring, milled from historic factory beams, and the striking use of ipe wood cladding, creating a warm yet contemporary aesthetic. The chefs kitchen with an oversized marble island flows effortlessly into open-concept living and dining spaces, designed for both intimate moments and grand entertaining. A sculptural single-piece steel staircase, crowned by a stunning skylight, leads to the private quarters, where the primary retreat floats gracefully over the ravine, evoking the tranquility of a luxury treehouse. This serene sanctuary is complete with a spa-inspired marble ensuite, offering a perfect vantage point to take in the ever-changing beauty of the seasons. Two additional bedrooms, an open den, and a gallery-style hallway complete the upper level. A discreetly positioned main-floor guest suite provides the ultimate in privacy. The lower level, with heated concrete floors, offers a perfect blend of comfort and functionality. Outdoors, the ravine backdrop shifts with the seasons, from lush summer privacy to an ethereal winter landscape. Designed for sustainability, the home features green roofs, rainwater harvesting, permeable driveway, and high-efficiency zoned mechanicals. Min to country's top & private schools incl. Havergal, Crescent & Toronto French, Granite Club, Rosedale Golf Club. (id:59911)
Sotheby's International Realty Canada
78 Dill Street
Bracebridge, Ontario
Welcome to the most charming and inviting year-round riverside home in the heart of Bracebridge, Muskoka - with direct boating access to Lake Muskoka! A dreamy waterside residence oozes with Artisanal charm and fine craftsmanship and is beautifully located within a stones throw of the Iconic Bracebridge Falls, boasting a walk score of 10 out of 10 to the finest Boutiques and Restaurants. Stunning postcard perfect property of gentle lawns contouring to beautiful South facing private waters that gift an idyllic mixture of sand and deeper shores with plentiful dockage for sun and surf. This well-appointed sun filled Muskoka Residence presents an inviting combination of chic living influenced with artistic flair. The sweeping & spacious main floor serves up open concept kitchen and living touched by cool nooks and private spaces that host water views from all vantage points & an antique reclaimed brick fireplace accented with stunning wood mantle of Lake Joe provenance, all surrounded by glistening wood floors. The panorama of windows seamlessly invites the inside to the outside. The warmth of the spacious lower level is infused by handsome Terra cotta flooring leading to the spacious bedrooms. This is the perfect year-round home or 4 seasons holiday hideaway, complete with full sauna, outdoor spa and bunkie. There is a Zen feeling of tranquility, and it is the perfect young family, professional or retiree haven with a natural "something for everyone" ambience. Well maintained & beautifully private inside and out, with a stunning location gifting the views and sounds of spring's gushing falls. This one has it all - along with direct boating access to lakes Muskoka, Rosseau and Joe. Pick your pleasure - your permanent home or your permanent holiday destination. A heart of Muskoka Jewel awaits. (id:59911)
Chestnut Park Real Estate
10208 County Rd 503 Road
Highlands East, Ontario
This home/cottage offers a park-like setting on the tranquil Irondale River. Irondale River is known to canoeists for its challenging rapids. This well kept home offers 2 bedrooms, galley kitchen, laundry room, living room with pellet stove, also a cozy family room and a sunporch overlooking the river. Appliances included & some furnishings. Outside offers beautiful perennial flower gardens with 2 garden sheds. There is a single car garage with a carport. Fenced at the back and on one side, and nicely treed for added privacy. Swim, paddle boat, fish or canoe on your own piece of paradise. Less than a kilometer to Gooderham, 20 minutes to Haliburton. Lots of snowmobile trails, ATV trails & lakes in this area. Come see why we like to call this area home. (id:59911)
Century 21 Granite Realty Group Inc.
65 Eastview Road
Guelph, Ontario
Welcome home to this delightful 3-bedroom bungalow, radiating a fresh, move-in-ready feel with updates to paint and some flooring throughout. Step inside to find inviting bedrooms, all boasting newer, comfortable flooring. The true highlight lies in the lower level, poised for an income-generating in-law suite, perfect for supplemental income or multi-generational living. A smartly designed shared laundry room offers convenience. The exterior impresses with a fully fenced yard, providing a secure haven and easy access from both sides. Roof (2015) Furnace (2012) (id:59911)
Royal LePage Royal City Realty
108 Amelia Street
Brockton, Ontario
Looking to break into the market? This solid 1.5 storey brick home on Amelia Street in Walkerton sits on a generous quarter-acre lot. Recent updates include the furnace, shingles, and windows. With some renovations, you can easily add your personal touch and make it your own. (id:59911)
Exp Realty
574 Jones Street E
St. Marys, Ontario
Charming 1.5 story home on a spacious corner lot, featuring durable metal siding and roof for low-maintenance living. Inside you will find a warm and tastefully decorated interior with a cozy gas fireplace in the living room. The main floor offers a convenient layout with a primary bedroom , full bathroom, dining room and functional kitchen. Upstairs includes two additional bedrooms, perfect for family or guests. The partially finished basement adds bonus space with a family room,, second bathroom and laundry area. The attached one car garage provides easy access and storage. A wonderful blend of comfort, style and practicality -- ready to welcome you home. (id:59911)
Peak Select Realty Inc
159 E Mill Street
Centre Wellington, Ontario
This is a rare opportunity to purchase a home at this price point overlooking the Grand River and just a short walk to downtown Elora's restaurants, unique shopping and artist studios. This bungalow has a ton of potential, on the main floor you will find a living room. an eat in kitchen, family room, with a walkout leading to a large deck overlooking the Grand River, 2 bedrooms, a primary 2 piece ensuite, a 4 piece bathroom, main floor laundry/ mudroom leading into the attached garage. Head down to the walkout basement, there is a 3rd bedroom, large rec room. a 3 piece bathroom, another partially finished living space with walkout to a large concrete patio with a hot tub, covered by the upper deck. The basement also has a utility/storage room and a cold cellar. You will love the good size backyard which has a great storage shed, and hard to find unspoilt views over greenspace and down over the Grand River. The house also benefits from a metal roof, updated furnace and a/c unit, newer deck and newer concrete patio. Lot's of potential to add tremendous value here by either updating the home, or add an addition or large renovation as some of the neighbouring properties have recently done. (id:59911)
Keller Williams Home Group Realty
1396 Betula Crescent
Dysart Et Al, Ontario
East Lake retreat! Check out this 2 bed/1 bath cottage on a pristine quiet lake! It has lots of charm, plenty of wood finishes & a cozy cottage feel! The galley KT is compact & the LR/DR area has a large window for lots of light! There are 2 walk-outs to a spacious wrap-around deck; perfect for dining & entertaining! The cottage has EBB & a woodstove for the cool fall nights; water is from the lake via a heat line with a UV system & the sewer is septic. Enjoy a pretty view from both the deck & dock! When you're ready for outdoor fun, you can relax on the front deck that's elevated from the lake for privacy or head to shore for a swim or a paddle; you choose! Peace & tranquility surround you on this quiet no motor lake & as an added bonus there are 2 sheds for storing tools & toys and potential to enclose the underside of cottage for even more storage. This property is on a yr-rnd private road and is an estate sale; being sold As-Is; Where-Is. Don't wait; call now! Located in Harcourt Park. (id:59911)
RE/MAX Professionals North








