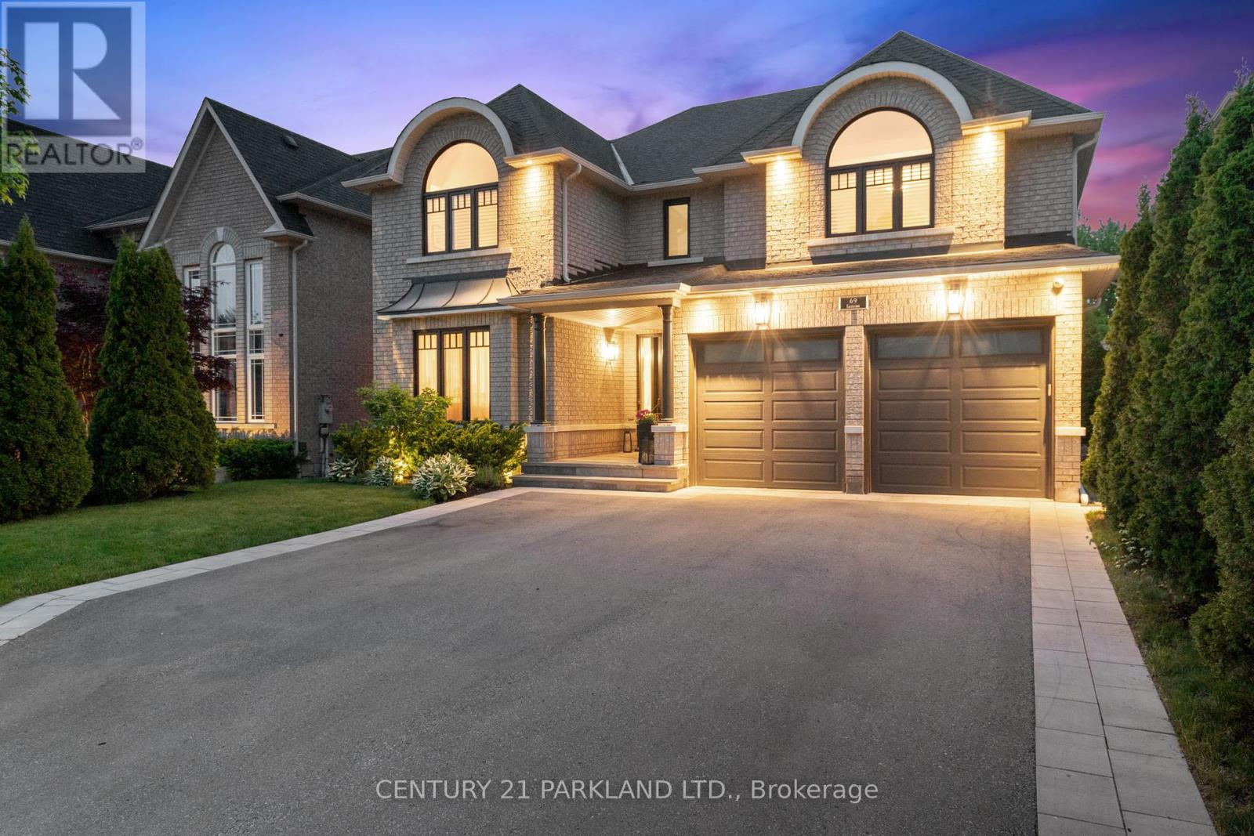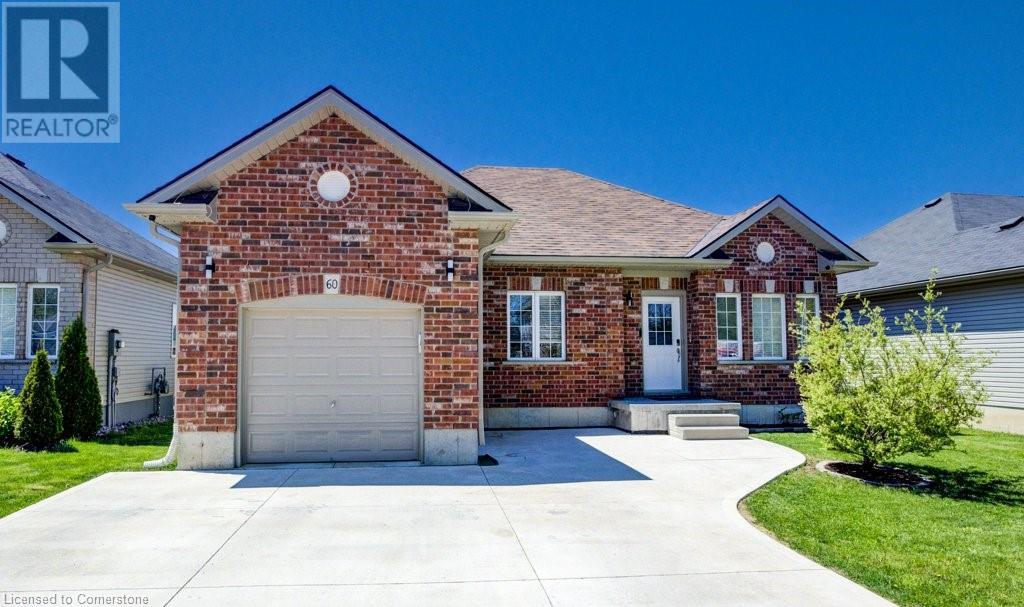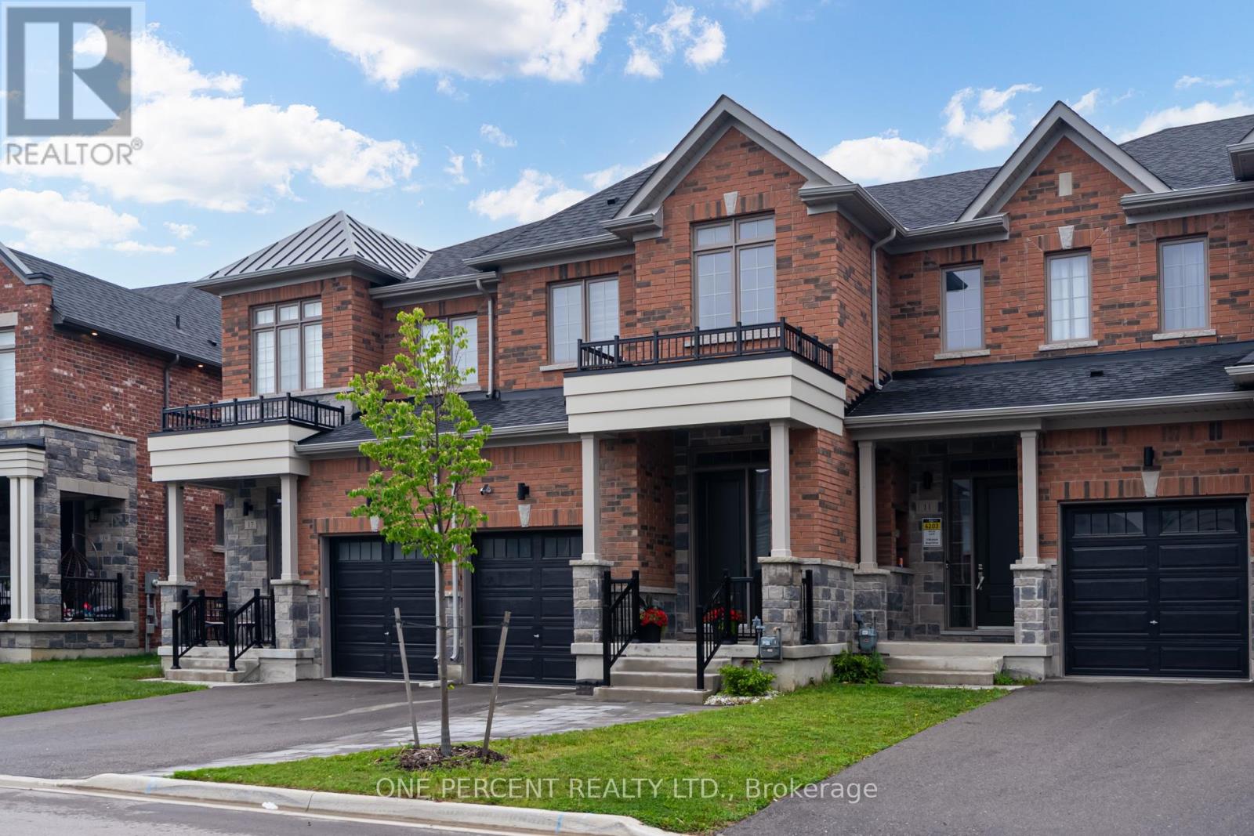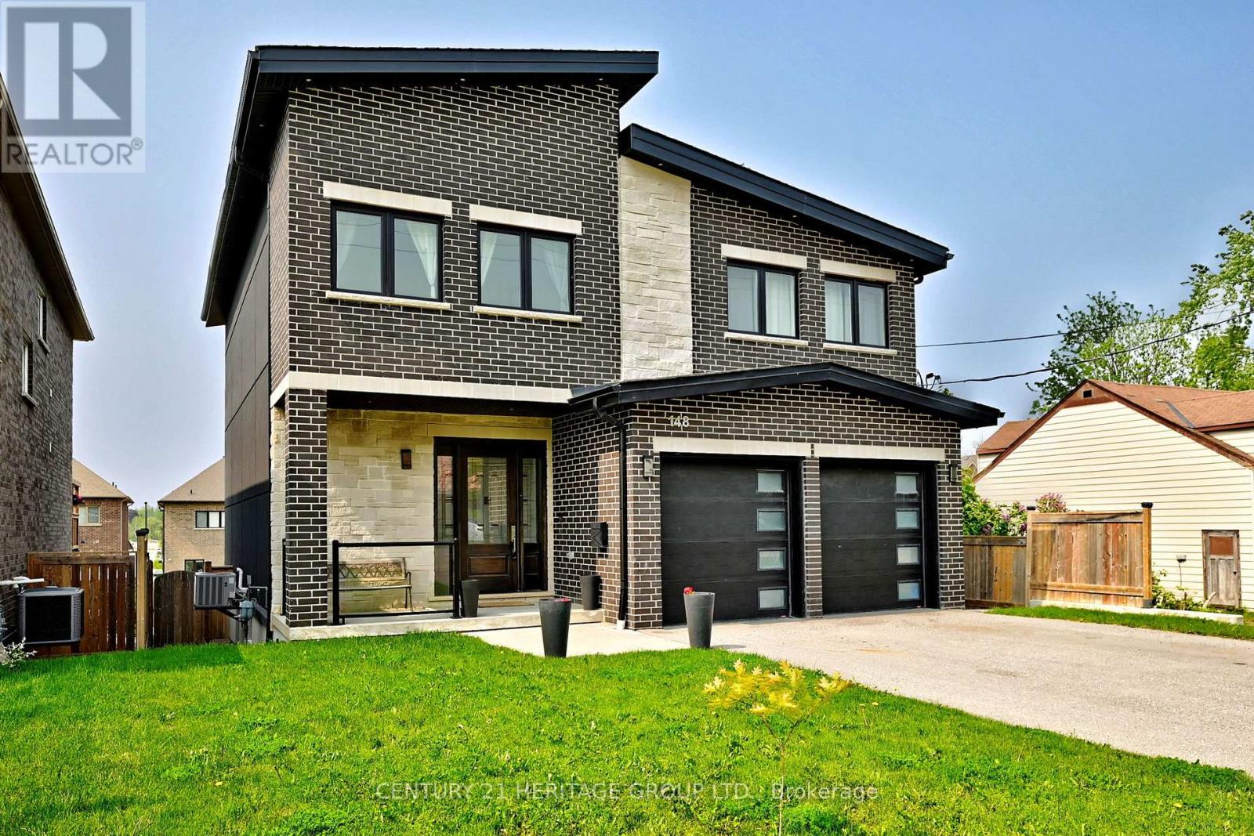Bsmt - 85 Ben Sinclair Avenue
East Gwillimbury, Ontario
Spacious And Bright Basement Studio Apartment with A Separate Entrance In A Great Family Friendly Neighbourhood Surrounded By Parks And Trails. Full Size Kitchen With Brand New Stainless Steel Appliances And Gas Stove. 4 Pc Bathroom With Rain Shower Head. Great Location, Easily Accessible To 404 And Go Transit. Looking for A Single employed Occupant.Non Smoker & No Pets. Parking is an additional $100 (id:59911)
Ipro Realty Ltd.
522 Helen Duncan Street
Tay, Ontario
Tucked away on a quiet, private street with no neighbours and municipal water, this inviting 2-bedroom bungalow offers a perfect blend of comfort and potential. Set on an oversized double-wide lot, it’s ideal for first-time buyers or a fantastic opportunity for builders and renovators. Inside, enjoy a bright, open layout featuring a bathroom with a jacuzzi tub and a separate walk-in shower. This home is carpet free with laminate throughout. Stay comfortable year-round with a high-efficiency Mitsubishi heat pump providing both heating and air conditioning. The home is well insulated with spray foam in the walls and crawl space for energy efficiency. Located just minutes from Georgian Bay and surrounded by scenic walking trails, this home offers the perfect mix of cozy living and outdoor adventure. (id:59911)
RE/MAX Realtron Realty Inc. Brokerage
69 Littleside Street
Richmond Hill, Ontario
True once in a lifetime, this opulent home is tucked away at the end of a quiet cul-de-sac. With refined elegance, it offers 3,553 sq. ft. above grade (MPAC) plus a finished walkout basement, and every inch is designed to impress. The moment you walk in, you're greeted by majestic vaulted ceilings in the family room and rich hardwood floors throughout. But it's the kitchen that steals the show, a beautifully renovated white kitchen exuding timeless elegance, featuring a Wolf oven, Sub-Zero fridge, a butler's server, a family-sized quartz island, and bespoke custom cabinetry that perfectly blends style and function. The main-floor office is outfitted with elegant built-in cabinetry, while the updated mudroom offers custom-built-ins for practical everyday use. The newly renovated (2024) primary ensuite with heated floors is a true spa-like escape. And just wait until you step outside to the pièce de résistance, a backyard oasis that is in a league of its own, cost over $500,000 and crafted for luxury living. It features a designer L-shaped concrete pool with a built-in hot tub, soothing waterfall, and patterned concrete surround. Whether you're entertaining guests or enjoying a quiet evening, this backyard turns every day into a five-star getaway. The outdoor space further stuns with a fully equipped outdoor kitchen, a stylish pavilion, a wood storage shed, and a built-in BBQ, creating an entertainer's paradise that blends beauty and function in every corner. This home is the full package, where elegant interiors meet extravagant outdoor living in one of Richmond Hill's most coveted neighbourhoods. (id:59911)
Century 21 Parkland Ltd.
60 Dennis Drive
Norwich, Ontario
Welcome to this like-new bungalow located in a quiet neighbourhood in the charming town of Norwich. Built in 2018, this move-in ready home features 3 bedrooms on the main floor and an open concept living space which allows natural light to fill the space. The modern kitchen boasts stainless steel appliances and granite countertops with a double sliding door out to the large back deck, perfect for outdoor entertaining. The fully finished basement offers a ton of additional living space with large windows allowing for multiple uses - home office, 4th bedroom, theatre room, home gym or whatever else you may need. Also a 2 pc bath rough-in. There's no shortage of curb appeal and you'll appreciate the newly poured double-wide concrete driveway and large front patio. Another bonus of this property is that it backs onto a green space with new playground right outside of your large backyard. Surrounded by walking trails and not far from the local restaurants and shopping, this home has it all. A short drive from Woodstock or Tillsonburg contribute to the appeal of this location. (id:59911)
RE/MAX Twin City Realty Inc.
177 Huguenot Road
Oakville, Ontario
This beautifully renovated 3-storey freehold townhome in Oakvilles desirable Uptown area offers 3+1 bedrooms, 2.5 baths, and 2010+- sq ft of modern living space. With an extended 2nd-floor balcony and interlock entryway, this home is designed for comfort and style. The chef-inspired kitchen features upgraded appliances, a 15-foot quartz island with waterfall, an elegant coffee bar with a herringbone backsplash, and custom cabinetry. Pot lights throughout enhance the homes open, airy feel. Enjoy outdoor living with a gas line for BBQs and plenty of space for entertaining. This home is ideally located near reputable schools, parks, tennis courts, soccer fields, and splash pads. Plus, its close to major highways and shopping centers, offering unbeatable convenience. A perfect blend of luxury and practicality in a prime Oakville location. (id:59911)
Exp Realty Brokerage
15 Richard Boyd Drive
East Gwillimbury, Ontario
Welcome to 15 Richard Boyd Dr. in Holland Landing! With over $60k in upgrades, this beautifully renovated home is move-in-ready and turnkey with almost 2700 sqft of finished living space! Enter through the covered porch into the grand sunken foyer with 12ft ceilings. Engineered hardwood throughout main floor and 2nd floor hall. Entertain in the open-concept kitchen with upgraded gold hardware, Quartz countertops, backsplash, gas stove and stainless-steel appliances. Relax in the family room overlooking the yard or enjoy privacy with the California shutters and curl up by the gas fireplace. Escape to the backyard through the dining room for BBQs on summer nights with no worry of grass to cut. Fully stoned yard with professionally installed gravel French channel drain (2023) and new fencing. Other thoughtful changes include upgraded light fixtures, 240v EV charger in the garage, 2nd floor laundry for convenience, interlocked parking pad (2024), upgraded larger powder room tiles, fully oak staircase with solid oak pickets and much more. Complete with a fully finished basement, includes a play area for the kids and a ceiling mounted, short throw 4k projector equipped with Harmon Kardon speakers allows the family to escape to movie nights without leaving the home! Huge storage room to store seasonal items, basement shower and fully enclosed utility room with 200amp service. (id:59911)
One Percent Realty Ltd.
10 Betony Drive
Richmond Hill, Ontario
Discover this beautifully maintained 3-bedroom, 4-bath executive-style link home in the prestigious Oak Ridges community of Richmond Hill. North-facing and offering approximately 2,700 sq ft of elegant living space, this two-story residence is attached only at the garage, ensuring privacy without compromising style. The open-concept main floor features 9-foot ceilings, hardwood floors, solid oak staircases, a spacious family room with a gas fireplace, and a formal dining area. The upgraded eat-in kitchen boasts granite countertops and backsplash, and a generous breakfast area with a walkout to an interlock patio surrounded by mature landscaping. Upstairs, the expansive primary suite includes a walk-in closet and a luxurious en-suite with a enclosed shower, while three additional bedrooms with large windows and California shutters offer comfort and tranquility. The professionally finished basement includes a large recreation room and a full bathroom perfect for guests, entertaining, or a personal retreat. Located close to top-rated public, Catholic, and French immersion schools, as well as parks, trails, the GO station, shopping, and all amenities, this exceptional home blends comfort, sophistication, and family-friendly living in a peaceful, highly sought-after neighborhood. ** This is a linked property.** (id:59911)
Century 21 Heritage Group Ltd.
148 Church Street
Georgina, Ontario
Discover luxury living in this exquisite, custom-built masterpiece, spanning 3,122 sq ft with a fully finished walk-out basement. The open-concept main floor dazzles with soaring 12-foot ceilings, sleek ceramic tile flooring, and a striking oak and glass staircase leading to the upper level. The chef-inspired kitchen is a showstopper, featuring premium stainless steel appliances, modern push-open cabinetry, elegant quartz countertops and backsplash, and a spacious centre island with a deep sink perfect for entertaining. Cozy up by the stunning gas fireplace with a quartz surround, framed by expansive windows that flood the home with natural light. Upstairs, cathedral ceilings elevate the bedrooms, complemented by luxurious quartz-finished bathrooms. Book a showing today! (id:59911)
Century 21 Heritage Group Ltd.
2 Roy Harper Avenue
Aurora, Ontario
"LA DOLCE VITA" is an Amazing home at the end of a Family-Friendly court. Please look it over to believe it-it has a porch with a winter glass enclosure and extra-safe costume iron doors in front and at the back. This lovely property has everything you need to call it Home: hardwood throughout and a 9' ceiling, a Beautiful costume Chef's kitchen with high- end s/s appliances, a stone countertop with Custom Backsplash, Great Rm with Gas Fireplace, Prime Br with 5pc Ensuite and large organized W/I Closet, Finished Basement With Bookcase & Elec F/.P, Office can be used as 5th Br, Prof Landscaped & levelled Yard With Patio, Gardens, Artificial Grass, Fully Fenced, Close to Park, High Rank school & all Amenities. House is pre-wired for pre-lock security service. Two outdoor security cameras are present. (id:59911)
Century 21 Heritage Group Ltd.
176 Stephen Street
Richmond Hill, Ontario
"LA DOLCE VITA", it is your new charming home in a prestigious North Richvale community. Over 2,600 Sq Ft Living Area Including Bsmt. It has a Functional Layout, is spacious and bright, is Exceptionally Maintained, and has an Eat-in custom Paris Kitchen, a Breakfast Bar, and ample Cupboard Space. Separate Dining Room: Walk out to the large deck and fabulous backyard behind the overlooks of Tannery park - superb Fam. Rm W/Gas Fireplace+ Wall to Wall Windows. Specious Prim Br W/4 Pc Ens, Jacuzzi Tub .W/I Closet, French door w/unique w/o To Deck Overlooking Park, Finished Bsmt With Sep Entrance, Pot lights & Crown moulding throughout. (id:59911)
Century 21 Heritage Group Ltd.
131 Batson Drive
Aurora, Ontario
Welcome to this beautifully maintained and thoughtfully renovated 2-story home, with a fully finished basement, nestled in the heart of Aurora just east of Yonge Street. Located in an established downtown neighborhood, this property is in walking distance from 2 highly rated public French immersion schools: L'École Catholique, Saint Jean, and Lester B. Pearson, and also offers easy access to the Aurora VIVA and GO Train station, and Yonge Street shopping. This charming residence features newly renovated spacious principalrooms with an open-concept layout, perfect for modern family living. The main floor boasts a bright and airy living-room, and a family room with a cozy woodburning fireplace and walkout to a well-manicured backyard, while the newly renovated kitchen showcases elegant countertops and updated cabinetry, and French-door access to the newly built deck. Upstairs, the generous primary suite includes a walk-in closet, and a three-piece bath, while the two additional bedrooms share another three-piece bathroom with a tub. Additional upgrades throughout the home include new hardwood flooring, updated tiles, granite countertops, a modern staircase, and recessed lighting for a clean, contemporary feel. The fully finished lower level was renovated in 2024, and has a separate side entrance, additional washer and dryer, two bedrooms, a full kitchen, and a clean new bathroom, perfect for extended family, or can alternatively offer an additional income source if rented out. This move-in-ready home combines timeless charm with stylish upgrades, all in a prime location, close to schools, transit, and everyday conveniences. (id:59911)
RE/MAX Hallmark Realty Ltd.
101 - 8365 Woodbine Avenue
Markham, Ontario
Prime Location In The Heart Of Markham. High End Renovated Medical Centre with Rooms Available for Sublease. Direct Exposure Onto Woodbine Ave. Lots Of Outside Parking Available. Conveniently Located By Highway 7 Corridor With Easy Access To Hwy 407 & 404. High Traffic Area Next Door To Costco And First Markham Place. 13 Rooms Available For Sublease, Size Ranging from 71Sqft-172Sqft. Utilities & TMI Are Included In The Rent. Lease Term is Flexible. Preferred Use: Medical, Health Care, Chiropractor, Acupuncture. Front Desk Can Be Shared. (id:59911)
Bay Street Group Inc.











