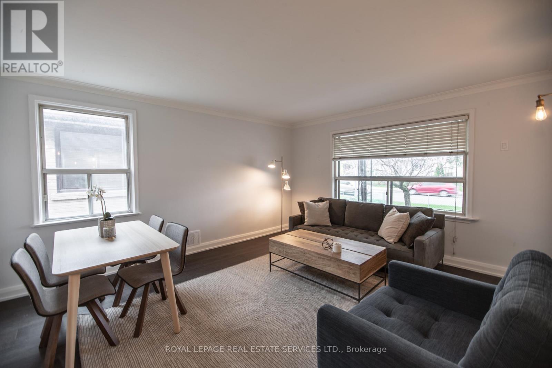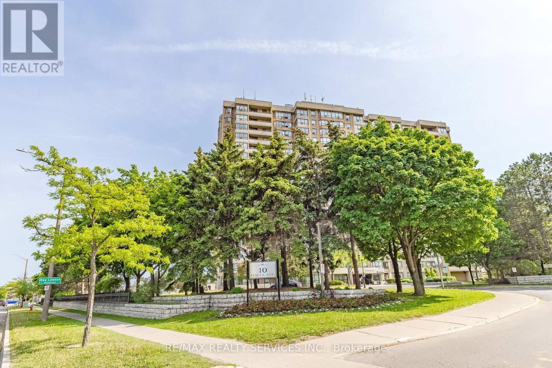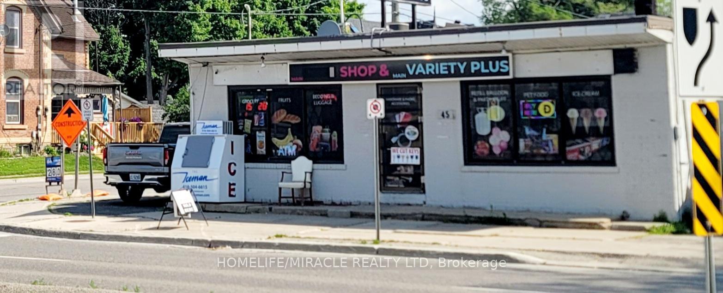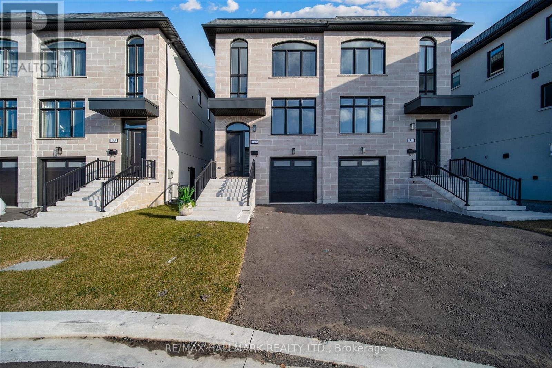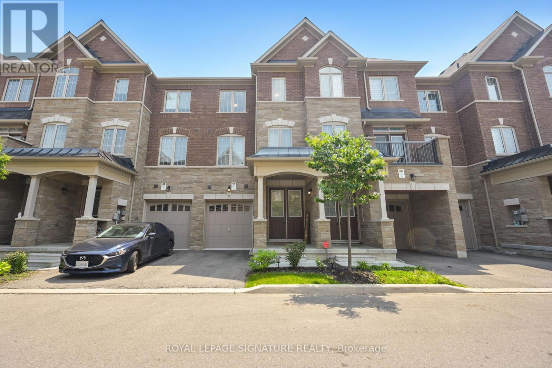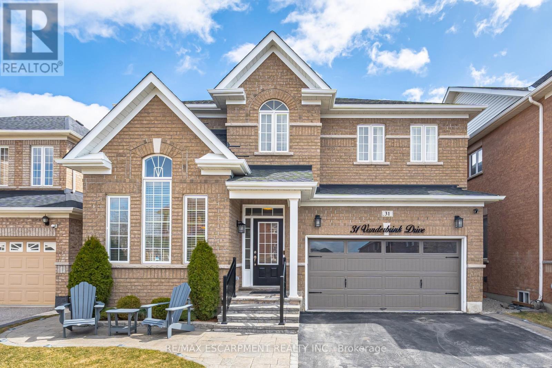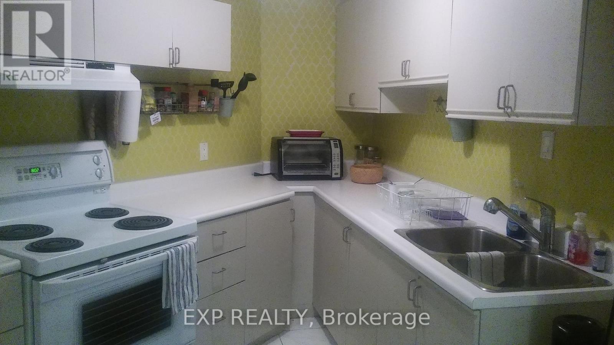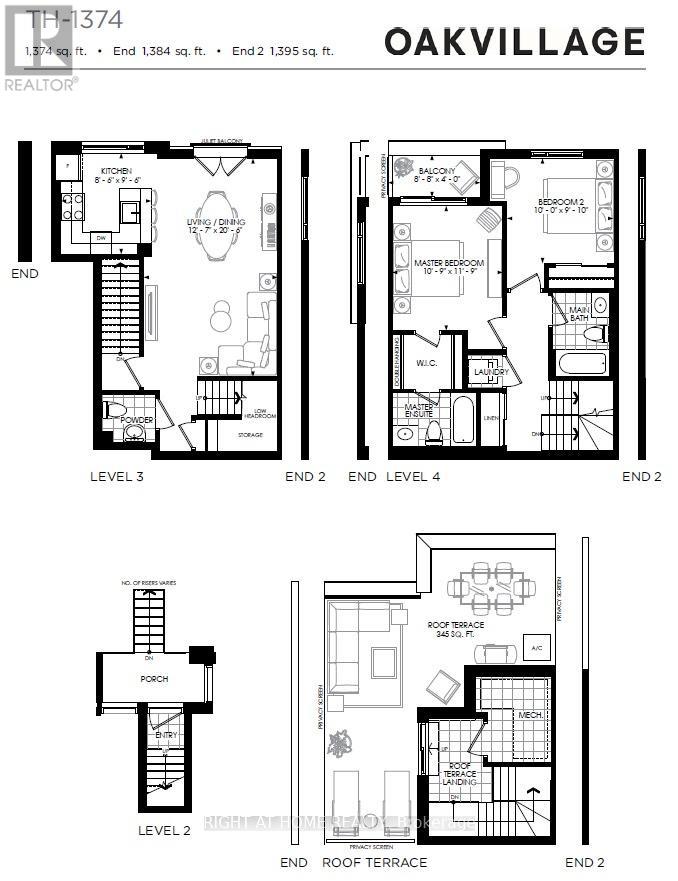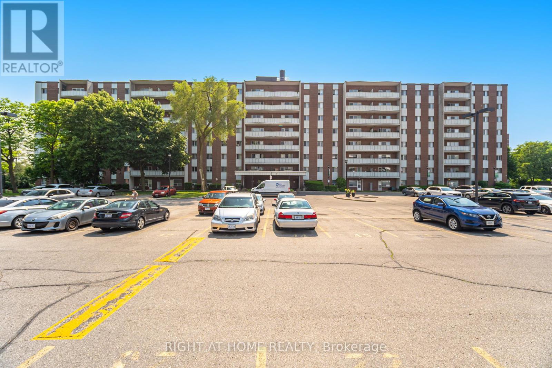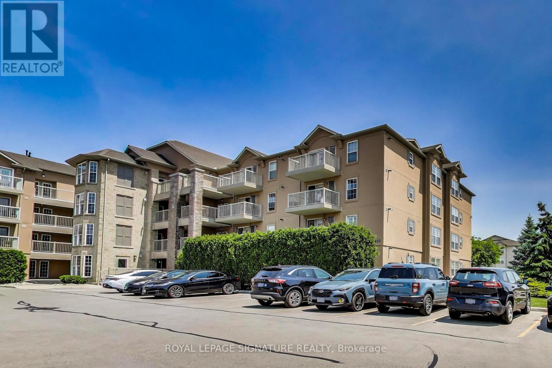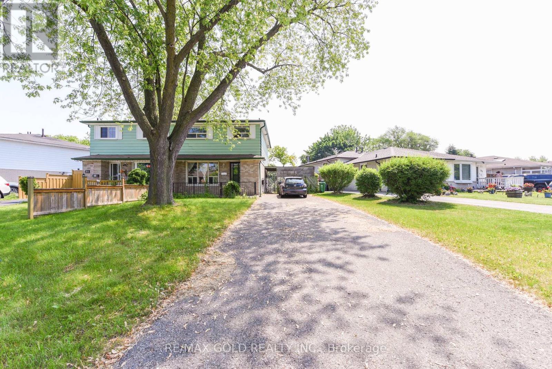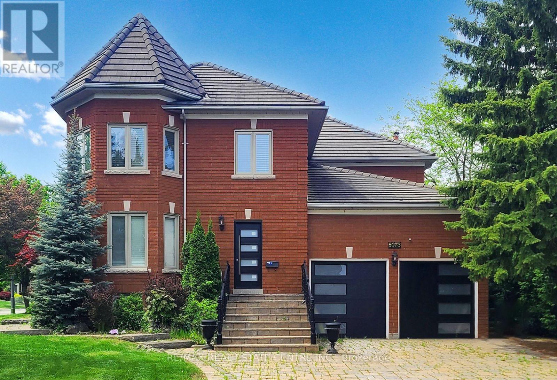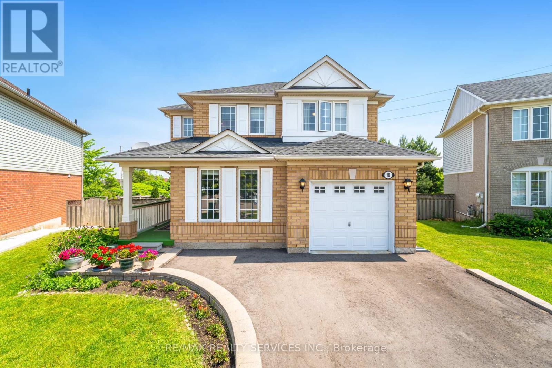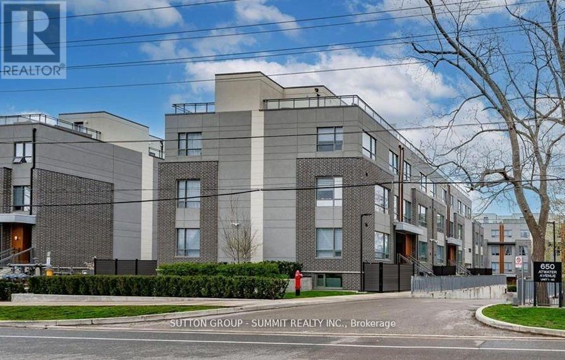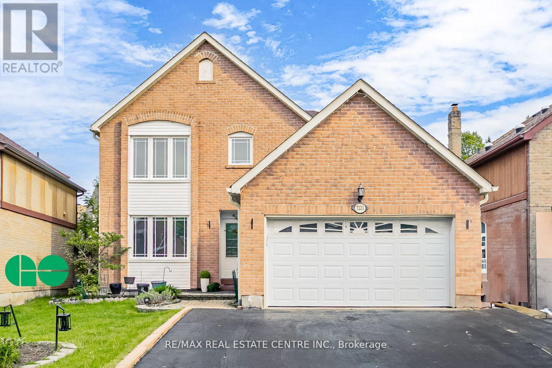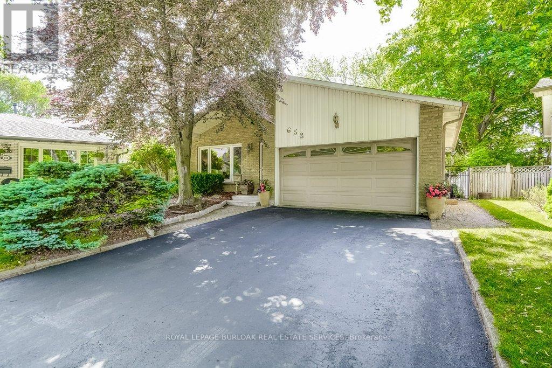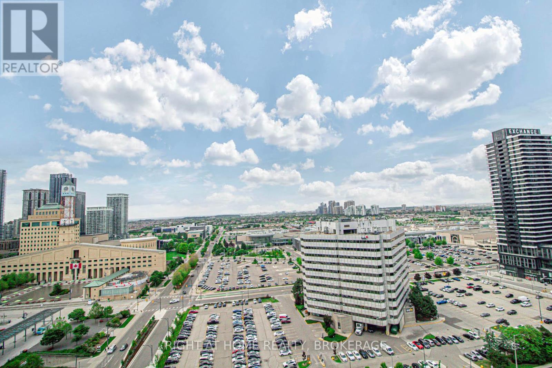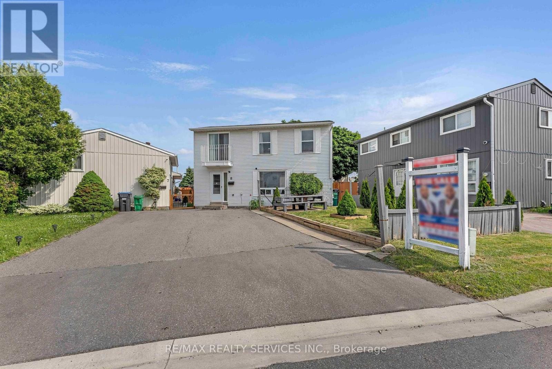702 - 2495 Eglinton Avenue W
Mississauga, Ontario
Luxury Living at Erin Mills and Eglinton, Brand New Never Lived in 1 Bedroom with Parking and Locker! Experience elevated urban living in this 1-bedroom suite featuring a modern open-concept layout. Step out onto your private balcony and enjoy unobstructed views of the city. The sleek kitchen boasts premium built-in modern paneled appliances, stone countertops, and contemporary laminate flooring throughout. Fantastic Location, close to Erin Mills Town Center, Restaurants, Entertainment, and Highway Access. This is an amazing opportunity and must see! (id:59911)
RE/MAX Ultimate Realty Inc.
Main - 1010 Caledonia Road
Toronto, Ontario
Bright and Spacious Main Floor Unit at 1010 Caledonia Road! This Thoughtfully Updated 2+1 Bedroom Home Features a Functional Layout With an Abundance of Natural Light, Generously Sized Bedrooms, and a Versatile Den That Can Easily Be Used as a Third Bedroom or Home Office. The Updated Kitchen Opens Into the Dining and Living Areas, Creating a Comfortable Space for Relaxing or Entertaining. Shared (Non-Coin) Laundry Is Available for Your Convenience. This Well-Maintained Home Is Truly Move-In Ready and Ideally Located Close to Transit, Shopping, Schools, and More, Offering a Fantastic Opportunity to Enjoy Both Comfort and Convenience in a Central Toronto Location. Great Find for Anyone Looking for Comfort, Convenience, and a Move-In-Ready Home. Book Your Showing Today and Take the First Step Toward Making This Your New Home. (id:59911)
Royal LePage Real Estate Services Ltd.
66 Jolana Crescent
Halton Hills, Ontario
Welcome to 2622 sq. ft. of thoughtfully designed living space in one of Georgetowns most sought-after neighbourhoods. Built by Fernbrook, this detached, double-car garage home is one of the largest models built offering the kind of space, comfort, and versatility thats hard to come by. Inside, the main level features a bright and open layout, and a great room with a gas fireplace that naturally becomes the heart of the home. The kitchen is both stylish and functional, with an extended quartz island perfect for casual meals, hosting, or helping with homework while dinner simmers.Upstairs, you'll find four generously sized bedrooms, including a spacious primary suite behind double doors, with dual closets and a 5-piece ensuite that includes a jacuzzi tub for end-of-day unwinding. The laundry room is conveniently located on the second floor and includes a floor drain for added peace of mind.One of this homes most distinctive features is the media room, set on its own level, with elevated ceilings and a double door walkout to a private balcony. Whether it's your morning coffee, evening wind-down, or a space for movie nights or creative pursuits, this room adapts to your lifestyle.Built with connectivity in mind, the media room and all upper bedrooms are equipped with outlets specifically for Cat 6 HDMI and electrical. Additional upgrades include composite steps in the backyard, an owned hot water tank, and an owned water softener.Just minutes away, you'll find Georgetowns charming downtown where local shops, markets, and cafés meet historic charm. And when nature calls, Hungry Hollow offers over 7 km of trails that wind through forests, ravines, and right into town. Looking for a day of shopping? Toronto Premium Outlets is only a short drive away.This home offers space to grow, room to breathe, and a community to belong to. Upgraded Composite Deck and Stairs. Outlets in every room equipped with Cat 6 HDMI and Electrical. Rough In Bathroom in Basement. Gas BBQ Connection (id:59911)
Royal LePage Your Community Realty
55 Speedwell Street
Brampton, Ontario
Welcome To 55 Speedwell St A Spectacular 1623 Sq/Ft(As Per MPAC) Semi-detached Home With 3 Spacious Bedrooms with separate Entrance, With 9 Ft Ceilings On Main , Located In High Demand Credit Valley Area, Quartz Counter & Backsplash, Walking Distance To Schools, Public Transit, Plaza And Other Amenities, Mins. Drive To GO Station. Close to Major Highways 401 & 407, Best buy for First time home buyers or investors, sellers are getting Rental income of $ 1600 from the basement. (id:59911)
Royal LePage Ignite Realty
702 - 10 Malta Avenue S
Brampton, Ontario
Opportunity Knocks! Own a Large, Spacious 2 bedroom, 2 Bathroom Condo with over 1200Sq Ft of sun-filled living space. This beautiful South-west facing unit features with a bright solarium and functional Laundry room. Enjoy all-inclusive condo fees which included cable and an underground parking spot. Amenities galore: Outdoor pool, Gym, Tennis court, Party room and more. Steps from shopping, schools, and park. A short drive to highways 407, 401 & 410. Act fast- book your showing today and make this your new home! (id:59911)
RE/MAX Realty Services Inc.
45 Main Street N
Halton Hills, Ontario
Prime Investment Opportunity in Georgetown, Halton Hills. AWESOME 2 BEDROOM BUNGALOW HOUSE WITH CONVENIENCE STORE INVESTMENT PROPERTY FOR SALE NOT BUSINESS. An exceptional investment opportunity awaits in the heart of Georgetown, Halton Hills! This property features a long-standing retail convenience store successfully operating for over 30 years in a high-traffic location, along with an attached 2-bedroom bungalow. Prime Location: Positioned in a busy, high-demand area with excellent visibility and foot traffic, ensuring continued success for the retail operation. Dual Income Potential: The attached 2-bedroom bungalow offers a comfortable living space, perfect for the owner or as a rental property. Rapidly Growing Area: Georgetown is a thriving community with ongoing development, ensuring increasing value and potential for long-term growth. Future-Proof Investment Georgetown is one of the fastest-growing communities in the GTA. Continued residential and commercial development in the area. Long-term appreciation and strong Return on Investment potential Whether you're looking to diversify your investment portfolio, or capitalize on Georgetown's booming real estate market, this property offers the perfect blend of commercial success and residential comfort. This is a rare, must-see opportunity for investors looking to secure COMMERCIAL AND RESIDENTIAL INVESTMENT PROPERTY WITH DOUBLE INCOME. Don't miss out! Contact us today for more details and to arrange a viewing. (id:59911)
Homelife/miracle Realty Ltd
2374 Wasaga Drive
Oakville, Ontario
Location! Location! Location!JWalking Distance to TOP RANK schools including popular Joshua Creek Public School and Iroquois Ridge High School. 3 Good-Sized Bedrooms with Hardwood Flooring, 9' Ceilings on Main Level.Gourmet kitchen, upgraded Stainless Steel appliances. Granite counter tops. Finished Basement with Recreation Room,B/I Electric Fireplace Plus Large 3pc Bath and Lots of Storage.Full-size Double Garage, Easily 4-car parking space. Steps to schools, walking trails, shopping, and easy access to public transit, QEW/403, and Highway 407. Waiting For AAA Tenant. (id:59911)
Right At Home Realty
33 Leparc Road
Brampton, Ontario
Absolutely Stunning Home !!! 3003 Sqft As Per Mpac, 4 Bedrooms+ 3 Bedroom Finished Basement With Sep Entrance Thru Garage ## 3 CAR GARAGE Tandem ## Extra Wide 78 Feet Wide Lot & Landscaped With Intelocking Stone . Very Spacious Living & Dining Room . Upgraded Kitchen with Granite Counters , Breakfast Area walk out to Deck in Backyard. Open Concept Family Room with Gas Fireplace . Big Size Primary Bedroom with 5pc Ensuite & walk in Closet . 2 Master Bedrooms. Professionally Finished Basement . Separate Laundry for Basement. Great Location Close to Park , Mount Royal Public School & Our Lady Of Lourdes Catholic School, Plaza And Public Transit . House is Freshly Painted & Ready to Move -in . (id:59911)
RE/MAX Realty Services Inc.
28 Jellicoe Avenue
Toronto, Ontario
Bright And Clean One Bedroom Apartment In Alderwood Perfect For Young Professional Or Student. Open Concept Living And Dining Room Allows For Multiple Layout Options And Has Hardwood Floors Throughout. Full Size Stainless Steel Appliances In The Kitchen And Separate Laundry Space For Tenant's Sole Use. Oversized Windows Provides Tons Of Natural Light Throughout The Unit. Primary Bedroom Has Large Closet And Window. All Utilities Are Included! Short 7 min Walk To Long Branch GO Transit For Commutes Into The City. Bus Stop At The End Of Street on Browns Line for easy access to Sherway Mall or Kipling Subway Station And Walk To Long Branch Streetcar. Walking Distance To All Amenities, Shops And Restaurants And Amazing Parks on the Waterfront. Quiet, Well Maintained Property With Separate Entrance (id:59911)
Century 21 Green Realty Inc.
33 St.gaspar's Court
Toronto, Ontario
Welcome To The Homes of St. Gaspar Where Sophistication Meets Contemporary Living. This Brand-New Collection Of Executive 3 Storey Semis Is Located On Hidden Enclave And Offers A Stunning Sole Model. 3 +2 Beds & 4 Baths Boasting 2000 Sqft Of Luxury Living Including An Above Ground In law Suite with Second Kitchen & 4 Separate Entrances. Bright & Spacious Open Concept Layout With 9-10 ft Smooth Ceilings & Pot Lights Throughout. Superior Craftsmanship, Millwork & High End Finishes. Beautiful Oak Hardwood Floors, Custom Crown Moulding, Upgraded5''Baseboards, Custom Closets W/ Built Ins Throughout, Designer Gourmet Kitchen With Quartz Counter, Centre Island & Stainless Steel Applicance Package. Beautiful Front & Rear Lanscaping W/ Private Backyard Oasis & Privacy Fence. Experience Luxury Today. **EXTRAS** Spa Like Bathrooms W/ Shower Glass Enclosures, Vanity Mirrors & Lighting, Custom Cabinets & Ceramic Sinks, Rough In Smart HomeTechnology, Central Vac System, 200 AMP Electrical Service! (id:59911)
RE/MAX Hallmark Realty Ltd.
Lower - 329 Runnymede Road
Toronto, Ontario
Welcome to 329 Runnymede Road A Bright, Renovated One-Bedroom Apartment in the Heart of Bloor West Village. This charming lower-level apartment offers unbeatable value in one of Toronto's most desirable neighbourhoods. Renovated top to bottom in 2019, the suite features a smart, open-concept layout that separates the living/kitchen space from the sleeping area perfect for privacy without feeling boxed in. (Note: the bedroom area is partially open, with no door, offering a more spacious feel.) Enjoy nearly 7-foot ceilings with no bulkheads (except at the entry), sleek pot lights throughout, and windows in the living room, kitchen, and bedroom areas that bring in natural light. The modern kitchen includes stainless steel appliances and plenty of storage. Other features include: Dedicated washer/dryer, central air conditioning; lovingly maintained, safe, and family-friendly home; Steps to Runnymede subway station and Bloor Street shops, cafes, and amenities; Short walk to High Park and other green spaces; Street parking available. The landlords - two young professionals with a small family live upstairs and are looking for a respectful, quiet tenant who will be a good fit for this well-kept home. Ideal for a young professional seeking a peaceful, central place to call home. No outdoor space, but you're minutes from one of the city's best parks. Don't miss this opportunity to live in a beautifully updated suite in a vibrant west-end neighbourhood. (id:59911)
Keller Williams Portfolio Realty
413 - 2489 Taunton Road
Oakville, Ontario
Welcome to Oak & Co. Condos in the vibrant heart of Oakville! This bright and spacious 1-bedroom + den suite offers 705 sq ft of well-designed living space, plus a 30 sq ft private balcony with unobstructed views perfect for enjoying your morning coffee or a peaceful evening unwind. With soaring 9 ft ceilings, this rare unit feels open and airy. The smart layout offers great flow through the open-concept kitchen, living, and dining areas, with seamless access to your private balcony. The versatile den is spacious enough to function as a second bedroom or a comfortable home office. Situated in one of Oakville's most convenient and desirable neighborhoods, you're just steps from the Oakville Transit Terminal, Walmart, Loblaws, TD, CIBC, cafes, and restaurants everything you need right at your doorstep. Enjoy a full suite of resort-style amenities, including a fully equipped gym, yoga studio, outdoor pool, party room, entertainment lounges, and a stunning rooftop terrace. Only minutes to Sheridan College, GO Station, Oakville Trafalgar Memorial Hospital, QEW/403/407, Costco, and major shopping centres. Includes one parking space and one locker. Don't miss your chance to live in a modern, amenity-rich community with unbeatable access and private, peaceful views! (id:59911)
Sam Mcdadi Real Estate Inc.
205 - 3660 Hurontario Street
Mississauga, Ontario
This single office space is graced with expansive windows, offering an unobstructed and captivating street view. Situated within a meticulously maintained, professionally owned, and managed 10-storey office building, this location finds itself strategically positioned in the heart of the bustling Mississauga City Centre area. The proximity to the renowned Square One Shopping Centre, as well as convenient access to Highways 403 and QEW, ensures both business efficiency and accessibility. Additionally, being near the city center gives a substantial SEO boost when users search for terms like "x in Mississauga" on Google. For your convenience, both underground and street-level parking options are at your disposal. Experience the perfect blend of functionality, convenience, and a vibrant city atmosphere in this exceptional office space. **EXTRAS** Bell Gigabit Fibe Internet Available for Only $25/Month (id:59911)
Advisors Realty
31 Faye Street
Brampton, Ontario
Absolutely stunning, fully upgraded 3+1 bedroom, 4 bathroom freehold townhome in a prime location of the Castlemore area. Over 2,000 sqft with 9 ft ceilings. Modern gourmet kitchen with stainless steel appliances, backsplash, and centre island. Large primary bedroom with 3-piece ensuite. Built-in carbon monoxide/smoke detectors throughout, 200 AMP electrical panel, HRV/ERV air exchange system, humidifier, central vacuum roughed in, and Ecobee thermostat. Close to the Vaughan-Brampton border. Tons of natural light with sunny south exposure. Best value in the area. Close to schools, parks, restaurants, grocery, public transit, and highways 427/407/50. Double door entry, oak staircase, rear yard access breezeway, main floor access to garage, and many more upgrades. A must see! (id:59911)
Royal LePage Signature Realty
31 Vanderbrink Drive
Brampton, Ontario
Welcome to 31 Vanderbrink Drive A Beautiful Family Home in Sandringham-WellingtonNestled in the highly sought-after Sandringham-Wellington neighbourhood of Brampton, this stunning 5+2 bedroom detached home offers the perfect blend of style, space, and location. Enjoy the convenience of being close to parks, top-rated schools, shopping centres, and major highways making it an ideal choice for growing families. Property Highlights: Detached 2-storey home with 2,451 sq ft of above-grade living space Professionally finished basement with 2 additional bedrooms and a full bathroom perfect for in-law use or rental potential. 9' ceilings on the main floor with a striking vaulted ceiling in the living room Hardwood flooring throughout main living areas for a warm, elegant feel Gourmet kitchen featuring granite countertops, stainless steel appliances, and a modern backsplash Spacious primary suite with walk-in closets and a luxurious 5-piece ensuite Ample parking with a private double-wide driveway and an attached double-car garage Fully landscaped yard beautifully maintained and ready for outdoor enjoyment Original owner a true display of pride of ownership throughout. This home offers both functionality and flexibility, with a basement that provides incredible income potential or space for extended family. Whether you are upsizing or investing, 31 Vanderbrink Drive is a home that truly checks all the boxes. (id:59911)
RE/MAX Escarpment Realty Inc.
34 Saintsbury Crescent
Brampton, Ontario
2 unit dwelling !!3 Bedroom 4-Bath Semi-Detached Home with 1 bedroom Legal and registered basement at Premium location in Brampton !! Beautifully upgraded all-brick Home!! 3 spacious bedrooms, 4 and modern washrooms!!Separate entrance 1-bedroom Legal basement apartment rented for $1400!! Upgraded flooring !Upgraded Modern Kitchen with quartz countertops & S/S appliances W Centre , Hwy410 !!Situated near parks, top-rated schools, and shopping plazas ,Recreation/spacious Dine-In Area !! Highlights includes pot lights, Oak staircase with iron pickets. Exposed Concrete and extended driveway!! (id:59911)
RE/MAX Gold Realty Inc.
14 Snowood Court
Toronto, Ontario
Beautifully Decorated Semi-Detached Home. Move in Ready. Pot lights throughout. Engineered Harwood Floor throughout on Main and Upper Level! Fully Finished Basement with Open concept Rec Room and Tiled throughout. Main level features a Custom kitchen with Quartz counter tops, backsplash, complete with under counter lighting! Stainless steel appliances. Newer furnace and AC. Newer Washer and Dryer. Roof is a few years old. Upstairs washroom features Marble floors and shower. Custom Glass Railings! Upgraded Electrical panel. Beautifully landscaped yard features interlock and Newly fended yard. House is MOVE IN READY!! Don't miss out on this opportunity for a turn key home on a quiet street with great neighbor's!! (id:59911)
Weiss Realty Ltd.
2903 - 220 Burnhamthorpe Road W
Mississauga, Ontario
Freshly cleaned & painted with heat, water, hydro included - this unit is all ready for you to move in and enjoy convenient city living! This 1 bed+den, 2 bath (yes 2 washrooms!) condo is located in the heart of square one, right across from Mississaugas premier shopping centre. All your amenities are within walking (or even elevator!) distance, with public transportation right at your front door. You have nearby parks, schools, an unlimited amount of cuisines options, cafes, shops, clubs, music and events at celebration square, YMCA, Living Arts Centre, library and so so much more to experience if you choose too. Step into the open-concept unit with 9ft floor to ceiling windows that fill the space with natural light throughout the entire day, enjoy a coffee in the morning on the balcony as the city wakes up while catching glimpses of the CN tower off in the distance, with the interior being complimented by neutral colour palette and great layout. The building amenities include a concierge, visitor parking, visitor suites, gym, pool, sauna and party room. Just move in, enjoy all the amazing amenities and beautiful views! **INCLUSIVE - Heat, water, hydro, 1 underground parking spot included** (id:59911)
Sutton Group Incentive Realty Inc.
Bsmt - 31 Matterdale Avenue
Brampton, Ontario
Don't Miss Out on This Exceptional Opportunity! Spacious Private Bedroom with Lock in a 2-Bedroom Legal Basement Apartment! Discover this beautiful, serene apartment offering tranquility, cleanliness, and ample space. This apartment boasts a full kitchen, full bathroom, ensuite laundry, separate private entrance & a charming private fenced courtyard. Located in a tranquil family-friendly neighborhood, it provides convenient access to all amenities including Sheridan College, Shopper's World, South Fletcher's Library/Pool/Arena, public transit, grocery stores & more. This is the perfect location for mature Sheridan students seeking a peaceful and conducive living environment. Your roommate/tenant is a mature professional male who values peace & cleanliness. Kitchen, bathroom, laundry & courtyard are shared with him. ***Seeking single male roommate*** Don't miss out on this opportunity to secure your comfortable & convenient living space in a prime location! **NO PETS DUE TO ALLERGIES (id:59911)
Exp Realty
27 Phyllis Drive
Caledon, Ontario
*Premium Deep Lot** Freehold Immaculate Stone Elevation 3 Bedrooms Town-House In Prestigious Caledon Southfields Village!! Large Foyer Leading To Free Flowing Open Concept Main Floor With Open Concept 9' High Ceiling Main Floor With Separate Living & Dining Rooms! Loaded With Pot Lights In Main & 2nd Floors & Oak Staircase! Family Size Kitchen With Stainless Steel Appliances! Freshly Painted All Over In The House, Master Bedroom Comes With 4 En-Suite Including Glass Shower & Walk-In Closet!! 3 Good Size Bedrooms With Laminate Flooring!! No Side-Walk - Can Accommodate 3 Cars! [Extra Long Driveway] Carpet Free House! Walking Distance To Public Or Catholic Elementary Schools, Parks & Etobicoke Creek! Grocery Store, Pharmacy, Play Place & More!! Sun-Filled House! Shows 10/10 (id:59911)
RE/MAX Realty Services Inc.
1006 - 3077 Weston Road
Toronto, Ontario
Great Opportunity To Own A Rare Spacious Unit Condo In North York. Great Layout With 2 Bedrooms, Each Has Its Own Ensuite Bathroom And 1 Powder Room (3 Washroom In Total). Very Large Suite, Over 1,200 Sqft Living Area With Ton Of Natural LIght. Ensuite Laundry. Excellent For First Time Home Buyers Or Investors. Maintenance Fee Cover Most Utilities: Gas, Hydro, Water, Building Insurance, Common Element. Include 1 Underground Parking And Lots Of Visitor Parking. TTC At Door Step. Close To All Amenities: Groceries, Superstore, Starbucks ... Near York University, Hwy 401, 400, Parks, Playground ... Beautiful View Of Humber River, Pond And Golf Course ... (id:59911)
Right At Home Realty
Lower - 11 Pauline Avenue
Toronto, Ontario
Location, Location, Really Great Location In Fantastic Neighbourhood. 3 Minutes Walk To The Subway Station. 1 Minute Walk To High Ranking High School-Bloor Ci. Very Quick To Dufferin Grove Park And Bars And Restaurants Of Bloor. Green Grocer On The Corner As Well As The Burdock. Renovated Unit with ensuite Laundry, living room and 4 pcs bathroom. Must See!! (id:59911)
Homecomfort Realty Inc.
679 Cumberland Avenue
Burlington, Ontario
Welcome to this beautifully renovated and freshly painted end-unit townhome in Burlington! Step inside to discover a perfect blend of modern style and comfort, making it an ideal place to call home. This property features three bedrooms, each with its own closet, plus an additional spacious bedroom in the finished basement. Enjoy the well-equipped kitchen with a bright breakfast area that opens to a spacious backyard with a deck perfect for outdoor gatherings. The generous dining and living areas flow seamlessly to a balcony, ideal for relaxing and enjoying the fresh air. Located in a family-friendly neighbourhood, this home offers convenient access to schools, major highways (HWY 403/QEW), Burlington Go Station, Lake Ontario, and IKEA. You're also just a short walk away from Burlington Shopping Centre, Cumberland Park, major plazas, restaurants, and grocery stores (including Farm Boy & Food Basics). Don't miss your chance to make this beautifully renovated home yours! (id:59911)
Royal LePage Real Estate Services Ltd.
54 Maple Cider Street
Caledon, Ontario
**One Of Biggest Semi Models** 2023 Sq Ft As Per Mpac!! Executive 4 Bedrooms Semi-Detached House With Brick & Stone Elevation In Prestigious Southfields Village Caledon!! Countless Upgrades With Hardwood Floor In Main Level* Double Door Main Entry & 9 Feet High Ceiling In Main Floor! Upgraded Family Size Kitchen With Oak Cabinets & Quartz Counter-Top!! Open Concept Main Floor Layout With Gas Operated Fireplace! Walk-Out To Backyard Wooden Deck From Living Area!! Huge Master Bedroom With 5 Pcs Ensuite & W/I Closet. All 4 Generous Size Bedrooms! Partially Finished Basement By Builder With Recreation Room & Separate Entrance! Landscaped Backyard! Walking Distance To School, Park & Few Steps To Etobicoke Creek!! Shows 10/10* (id:59911)
RE/MAX Realty Services Inc.
1010 - 2177 Burnhamthorpe Road W
Mississauga, Ontario
Quaint Community Backing Onto Wooded Ravine With Nature Trails And Offering Access To A Multi-Recreation Facility. This Beautiful 2 Bedroom Unit Is Close To All Major Amenities And Transportation Hubs. Absolutely Stunning View Overlooking The Skyline To The Southeast. Unit Is Available Immediately And Includes All Utilities Plus Roger's Xfinity Cable Tv, Rogers Internet & 2 Parking Spot. Locker is not included in the monthly rental rate. Key and Damage Deposit are required. (id:59911)
Exp Realty
171 Binder Twine Trail
Brampton, Ontario
//Legal 2nd Dwelling Basement Apartment// 4 Bedrooms Sun-Filled Stone Elevation House In Demanding Brampton Location!! Separate Living, Dining & Family Rooms! Freshly Painted* Family Size Kitchen With S/S Appliances!! Hardwood Floor In Main Floor & Laminate In Bedrooms! [Carpet Free House] Oak Staircase! Walk/Out To Backyard From Breakfast Area! 4 Good Size Bedrooms! Master Bedroom Comes With 4Pc Ensuite & Walk/In Closet* 2 Set Of Laundry Pairs!! Legal Finished Basement With 2 Bedrooms, Full Washroom, Kitchen & Separate Entrance [2nd Dwelling Certificate Is Attached] Very Central Location!! House Shows 10/10. Must View House* (id:59911)
RE/MAX Realty Services Inc.
2208 - 50 Absolute Avenue
Mississauga, Ontario
This 2-bedroom + den, 2-bathroom suite offers approximately 900 sq. ft. of interior living space plus a wraparound balcony of approx. 225 sq. ft. with 4 walkouts and breathtaking, unobstructed views of the city and lake. Featuring high-end finishes throughout, including hardwood flooring, marble floors in bathrooms, quartz countertops The sleek kitchen is equipped with 4 stainless steel appliances for a modern touch. (id:59911)
Homelife Landmark Realty Inc.
2 Flavian Crescent
Brampton, Ontario
Welcome to Beautiful Recently Upgraded Double Car Garage 4 Bedroom Home . Spacious Living Room Full of Natural Light Formal Dining Room . Good size back/side yard Perfect to enjoy Summer BBQs Perfect for Outdoor Entertainment...Modern Upgraded Kitchen with Stainless steel appliances 4 Generous Sized Bedrooms and 3 Upgraded Washrooms... Professionally Finished Basement Features Rec Room with Full Washroom Perfect for Growing Family or Large Family...Extra Wide Driveway. Close to Highway , Big Stores and community Centre. Ready to Move in ! (id:59911)
RE/MAX Gold Realty Inc.
341 - 349 Wheat Boom Drive
Oakville, Ontario
MINTO OAKVILLAGE 2 YEAR NEW 2 BEDROOMS 3 WASHROOMS 2 LEVEL CONDO TOWN WITH ROOF TOP TERRACE. COMES WITH 2 UNDERGROUND PARKING SPOTS (ONE WITH EV ROUGH-IN) AND A LOCKER. THIS IS AN ULTRA MODERN SOPHISTICATED LIVING SPACE TO COME HOME TO, AND AN ENTERTAINER'S DREAM. CLOSE TO SCHOOLS, PUBLIC TRANSIT, GO STATION, AND PUBLIC HIGHWAYS. UPGRADES INCLUDE A ROOF TOP TERRACE WITH PERGOLA WITH NATURAL GAS HOOK-UP, RECESSED LIGHTING ON MAIN FLOOR, 9 FT CEILING, GOURMET KITCHEN WITH LOTS OF STORAGE, FLEX OFFICE SPACE ON THE TERRACE LEVEL WHICH HAS ABOUT 350 SQ FT OF ENTERTAINING/RELAXING AREA ON THE ROOF TOP. OPEN CONCEPT LIVING DINING KITCHEN WITH JULIET BALCONY. UPPER LEVEL HAS THE 2 BEDROOMS WITH 2 FULL WASHROOMS PLUS ANOTHER POWDER ROOM ON THE MAIN LEVEL. LARGE WALK-THROUGH PRIMARY CLOSET AND A SECOND BEDROOM CUSTOM BUILT CLOSET. TWO LARGE PARKING SPOTS WITH EV ROUGH IN AND LOCKER IN GARAGE. FURNITURE ON ROOFTOP TERRACE CAN REMAIN WITH AN ADDITIONAL DEPOSIT. ONLY AAA CLIENTS WITH GOOD CREDIT / EMPLOYMENT WILL BE SUITABLE. AVAILABLE FROM JUNE 23. (id:59911)
Right At Home Realty
8 Humber Trail
Caledon, Ontario
Discover Peace and Serenity in this Charming Country Estate Nestled in the Highly Sought-After Community of Palgrave. Situated on a Beautifully Landscaped 2.33 Acre Lot, this Exceptional Property Offers the Perfect Blend of Privacy, Space, and Nature all Just Minutes from Local Amenities, the Caledon Hills Countryside, Glen Eagle and Caledon Woods Golf Clubs.This Inviting 4 Bedroom, 4 Bathroom Home Features an Elegant Design with Soaring Ceilings, Large Windows that Flood the Interior with Natural Light, and a Walkout Basement with 2 Bedrooms Offering Endless Possibilities for Entertaining Space or Additional Income. Surrounded by Mature Trees, the Property Feels like a Private Retreat Ideal for Morning Coffee on the Deck or Evening Strolls Under the Stars. Car Lovers and Hobbyists will Appreciate the Spacious 3 Car Garage, Providing Ample Storage and Workspace. A Rare Opportunity to Own a Slice of Countryside Paradise where Charm meets Function. (id:59911)
Exp Realty
205 - 1660 Bloor Street
Mississauga, Ontario
Don't miss this fantastic opportunity to own a Beautiful, Spacious, Bright, Well Maintained 2-Bedroom 1 Washroom Unit In A Great Location. Huge, East-Facing Balcony. Low Maintenance Fees which Include Heat, Hydro & Water! Minutes to Highways 427, 401 & QEW, Transit, Schools, Library & Community Center. Enjoy easy to use surface parking and resort-style amenities, including an outdoor swimming pool, tennis courts, and a gym, giving you endless entertainment options year-round. The complex provides Ideally located steps from a grocery store, Tim Hortons, gas station, dollar store, parks, schools, public transit, and other essential services and stores, this condo offers everything you need at your doorstep. Modern, versatile, and perfectly situated! (id:59911)
Right At Home Realty
411 - 1460 Bishops Gate
Oakville, Ontario
Filled with warmth and natural light, this rare 3-bedroom, 2-bathroom penthouse offers the perfect blend of comfort, space, and style in one of Oakville's most cherished communities. From the moment you walk in, you are welcomed by impressive 12-foot vaulted ceilings, elegant light fixtures, and carpet-free flooring throughout creating a bright, airy feel that instantly feels like home. The open-concept layout is ideal for both relaxing and entertaining, with a spacious living area that flows into a dedicated dining space perfect for everyday meals or more formal gatherings. The extra-large kitchen is a true standout, featuring brand-new stainless steel appliances, a French door fridge, LG dishwasher, modern cooktop, generous counter space, a standing breakfast bar, and room for a kitchen table. The thoughtful split-bedroom layout ensures privacy. Generous primary suite includes large closet with organizers and renovated ensuite. Two additional bedrooms offer flexibility for family, guests, or a home office. Step outside to a large, east-facing balcony with tranquil views of surrounding greenery. It's a perfect spot to start your morning with coffee or unwind at the end of the day. Located just minutes from top-ranked schools, scenic trails, shopping, and transit. Includes 1 underground parking and a locker for added convenience. (id:59911)
Royal LePage Signature Realty
29 Glenmore Crescent
Brampton, Ontario
.Looking for that perfect starter home? This home is a great opportunity for first-time buyers or investors.Easy access to public transit in any direction and a 5-10 minute drive to Highway 410 & 407 and Bramalea city centre, Chinguacousy Park, Walmart, Worship places and Chrystal Industrial area for Job Opportunities. .This house need TLC property will be sold as is where is bases. (id:59911)
RE/MAX Gold Realty Inc.
5078 Frybrook Court
Mississauga, Ontario
RARE Opportunity to Lease this Grand Magnificent Corner Detached House in the Prestigious and Desirable Credit Mills Neighbourhood. Discover Luxury Modern Family living in this Fully Renovated Grand Home with 5+2 Bedrooms, 5 bathrooms and over 6000+ Sq Ft of Living Space. This Home offers Brand New Luxury Appliances including World-Class Fridge, Chef's Dream Gas Stove, B/I Oven and Warming Drawer, Oversized Luxury Island with Outlets and Breakfast Area Space. Backs on to Private Backyard Oasis with 2 Large Cherry Trees. Open Concept Family Room, Separate Living Room and Formal Dining Rooms. Grand Space W/ Private Office on Main w/ Door. Grand Primary Upstairs Suite includes Large Walk in closet and 6 Pc/Ensuite Bathroom with Double Vanity, Jetted Bathtub and Glass Shower. 5 large Bedrooms Upper with 3 fully Upgraded Bathrooms Marble Tiles, Overhead Rain Showers. Beautifully Bright With Extra Large New Windows & High-Grade Wood Blinds Throughout Home. Convenient Main Floor Laundry Room and Separate Entrance towards basement and Garage. 2 Additional Bedrooms + Full Bathroom in Basement Included. Erin Mills & Erin Centre. Access to Top Ranked Schools, Walk Distance To Erin Mills Town Centre, Credit Valley Hospital, Movie Theater, Variety of Restaurants and many more Amenities. Close To 403/401/407/MiWay/GO Stations. ** This is a linked property.** (id:59911)
RE/MAX Real Estate Centre Inc.
18 Sherbo Crescent
Brampton, Ontario
Beautiful & Well Maintained 3 Bedroom Detached Home in great neighbourhood having lot of great features like Hardwood Floors, It's beautiful Big Pie shaped Lot, Quiet Street, Ravine Lot, Beautiful Wooden Deck, New Driveway, Lots of Natural Light,Finished Basement with Rec Room, Bedroom & 3 pc. Ensuite, Close to Go Station and lots More!!!!!!! (id:59911)
RE/MAX Realty Services Inc.
3360 Laburnum Crescent
Mississauga, Ontario
Welcome to this tastefully renovated home that features timeless hues with designer stucco.The beautiful double doors are your entry to a lifetime of memories. With over 2900 sqft ofliving space the large family room features a cathedral ceiling, large windows, and a gasfireplace. A separate living space and a formal dining space are great for social gatherings.The open-concept eat-in kitchen with a separate breakfast area, an oversized granite countertop is perfect for family gatherings. New Asphalt Driveway(2025), 6 Car parking and abundant street parking for family and guests. The backyard includes a large yard, gazebo, and a stone table for endless summer fun for the family. Wrought iron railing stairs lead you to the upper level with 3bedrooms, and a 4th office/bedroom. This home has a growing family's needs covered. The primary bedroom with a 4 Pc Ensuite features a skylight. The upper level also features modernand upgraded bathrooms. The finished basement exudes an open-concept theme, including a large recreational space, an upgraded bathroom, and an additional bedroom. Upgrades include new bathrooms (2022), new furnace (installed in 2022), new air conditioner (installed in 2022), automated blinds and potlights throughout the interior and exterior of the home. All that with a convenient location that is five minutes from all major shopping areas, Highway 401, 407/403. (id:59911)
RE/MAX Real Estate Centre Inc.
30 - 650 Atwater Avenue
Mississauga, Ontario
Dellwood Park's 3 storey Urban Townhome complex is located in Prestigious Mineola. Minutes away from Lake Ontario and all of the trendy amenities Mississauga's south side has to offer. It's no wonder Dellwood Park has become a highly enviable location in which to live. Easily accessible to GO Transit, QEW, Port Credit, the marina and Lakefront Promenade walking & biking trails. Picture yourself living here... Enjoy the warmer weather on your private terrace complete with gas BBQ hookup. There is hardly anything better than barbecuing together with friends and family and enjoying the summer atmosphere. This Unit comes with 1 parking spot. It's an Open Concept Layout with 9' Ceilings, Stainless steel appliances & quartz countertops & under-mount sink and Bonus! the washroom is a semi-ensuite for privacy. Book your showing now! Move in this summer and enjoy life in Mineola near the waterfront and all what the area has to offer you. (id:59911)
Sutton Group - Summit Realty Inc.
7221 Danton Promenade
Mississauga, Ontario
***BACKS DIRECTLY ONTO GORGEOUS PARK WITH DIRECT GATE ENTRY FROM BACKYARD ***LOCATED IN HIGHLY RATED PLUMTREE SCHOOL ZONE****GO STATION 2 MINUTES AWAY****Smart Centres Meadowvale Plaza 3 Minutes; Real Canadian Superstore, Walmart. Winners, Home Depot . Banks and Restaurants 3 Minutes Away***See Virtual Tour For More Pictures & School Information** ***Steps to Plaza with Convenience Store, Pizza, Animal Hospital, Salon, Pharmacy & Clinic!!!! ***Lovely, clean, Updated & Spacious 4 Bedroom Home with Finished Basement with 4 Piece Bathroom. Potential for In-Law Suite! (id:59911)
RE/MAX Real Estate Centre Inc.
49 Elite Road
Caledon, Ontario
Cream of the crop in Caledon, this meticulously upgraded 4-bedroom residence is arguably the finest in its enclave. Set on nearly 4 acres of manicured grounds, it offers a rare combination of luxury, privacy, and thoughtful design. With approximately 2,630 sq ft above grade and a fully finished walk-out basement, the home has been extensively enhanced by the current owners and continues to evolve with care and intention. Inside, crown mouldings, custom outside lighting, and generous living spaces reflect pride of ownership. A covered side deck overlooks the inground pool, fenced yard, lush lawns, and forest creating a seamless indoor-outdoor lifestyle. The fourth bedroom has been transformed into an elegant walk-in dressing room, easily reverted if desired. All bedrooms are spacious, complete with walk-in closets, while the updated primary ensuite adds a modern touch of comfort. The walk-out finished legal basement features a full gym, office space, abundant natural light perfect for extended family, guests, or rental income. Key upgrades include a 36-zone alarm system with 9 security cameras, a 20 kW standby generator, 12-zone irrigation system, variable flow well system, and automated gates.This is a unique opportunity to own a move-in-ready estate that balances refined upgrades with the tranquility of rural living perfect for those who value space, sophistication, and peace of mind. (id:59911)
RE/MAX Premier The Op Team
652 Auburn Crescent
Burlington, Ontario
Located on a quiet crescent and set on a large, private lot, this is the perfect family home. Offering 1,964sq ft, the layout features 3 bedrooms, a separate living and dining room, and a spacious family room with a gas fireplace and walkout to a stone patio. Enjoy summer days in the fully fenced inground pool, while the generous green space provides plenty of room for kids to play. A convenient main-floor office over looks the backyard ideal for remote work or homework time. The home also includes a double car garage and numerous updates: roof, eavestroughs, soffits, electrical, waterproofing, sump pump, and newly relaid patio. Fantastic location close to schools, shopping, and easy highway access. (id:59911)
Royal LePage Burloak Real Estate Services
54 Amethyst Circle
Brampton, Ontario
Wow! This is a must see, an absolute show stopper East facing. Freshly Painted, Approx 2000 Sq.Ft. 4+1 bedroom, 4 bathroom. Semi- Detached home located in Gore Rd & Cottrelle Blvd. This home has very practical layout with Separate family and living room, gourmet Kitchen with new stainless steel appliances and breakfast area Walkout to the extra deep backyard. Totally Carpet free Home with Hardwood Flooring on Main floor and upper level, Quartz Countertop , Pot lights and Upgraded light fixtures. 1 Bedroom finished Basement with Separate Entrance & there is no home at the back and extra deep lot So you can enjoy your full privacy ,bbq, and family get together. Extra long inter locked driveway which can fit up to four cars. good size porch finished with natural stone and glass railings. Walking distance to Gore Meadows Rec Centre. Temple, Plaza, Schools and Transit and Minutes Away from Hwy 427 & Hwy 407. Freshly Painted and Move-In Ready Home is a True Gem that you won't want to miss. Come and fall in Love with this Beauty! (id:59911)
Intercity Realty Inc.
6286 Mccovey Drive
Mississauga, Ontario
Welcome to stunning 3+3 Bed Detached Bancroft GEM ! East facing beauty with open concept layout, Quartz kitchen , gas fireplace and walk to yard. Spacious master bedroom with 5pc Ensuite +w/i closet. Finished 3- bedroom basement with separate entrance through garage, full kitchen & bath- Ideal for rental income! Live upstairs , rent downstairs! prime location heartland , steps to schools, hospital, costco. Unbeatable convenience for families and investors. (id:59911)
Homelife Silvercity Realty Inc.
12 Stephen Drive
Toronto, Ontario
*Nice/Cozy 2 BEDROOM DETACHED BUNGALOW WITH A LARGE DETACHED GARAGE * PROFESSIONALLY FINISHED BASEMENT WITH BIG RECREATION ROOM & A 2-PCE Washroom & 3RD BEDROOM* SEPARATE SIDE ENTRANCE * MANY Possibilities*CERAMIC & PARQUET FLOOR THROUGH-OUT* EXCELLENT MATURE LOCATION STEPS TO ALL AMENITIES * SCHOOLS, SHOPPING, HIGHWAYS, BUS, PARKS 4 CAR* SHOW & SELL WITH CONFIDENCE! (id:59911)
Royal LePage Ignite Realty
24 - 10 Lunar Crescent
Mississauga, Ontario
Discover this stunning end-unit townhome, ideally located just steps from the charm of Downtown Streetsville and the convenience of the GO Station. Offering 1,936 sq ft of professionally designed living space, this rare home overlooks a peaceful courtyard and features over $250,000 in high-end upgrades - a true standout among builder-grade units. Step inside and experience true turnkey living! You're welcomed by a thoughtfully designed entryway with custom built-ins, blending function and style. The main level boasts a desirable open-concept layout anchored by a stunning chefs kitchen, complete with the largest centre island on site, a custom coffee bar, sleek porcelain countertops, and top-of-the-line Fisher & Paykel appliances, making it the ultimate space for both entertaining and everyday living. A large balcony equipped with gas and water lines extends your living space outdoors. At the heart of the living area, a striking modern fireplace is complemented by custom cabinetry, creating a perfect balance of cozy ambiance and timeless style. Upstairs, discover two well-appointed bedrooms, a four-piece washroom, a conveniently located laundry room, and a true primary retreat featuring a fully reimagined, spa-inspired ensuite. Indulge in a spacious walk-in shower, heated floors, a 10-ft floating double vanity with Caesarstone countertops, and refined porcelain tilework for a truly luxurious experience. Don't forget the generous walk in closet! Additional features include wide-plank 7" vintage hardwood floors, a private 2-car garage with ample storage, motorized blinds throughout most rooms, abundant natural light from extra windows, and enhanced privacy unique to end units, all complemented by sophisticated designer finishes. End units of this quality are seldom available, presenting a rare opportunity to enjoy the finest in modern living within one of Mississauga's most coveted communities. Effortless luxury is at your fingertips...simply move in and enjoy! (id:59911)
Sam Mcdadi Real Estate Inc.
16 Upshall Drive
Brampton, Ontario
Beautiful 4 + 2 bedroom 4 washroom detached home in Vales of Castlemore neighborhood in Brampton. Spacious layout, luxurious finishes. Spacious formal living and dining rooms. Bright family room with cozy gas fireplace. 2 bedrooms finished basement with separate entrance. Brand new upgraded kitchen. Fully renovated washrooms. Second family room o 2nd level. Prime location close to top-rated schools, parks, shopping, and public transit, offering convenience. This home is truly a gem, offering a perfect combination of luxury, practicality, and prime location. (id:59911)
RE/MAX Gold Realty Inc.
33 Earlsdale Crescent
Brampton, Ontario
Lovely Spacious 4 Bdrm, 2 Bath Semi On Fabulous 41.4X115 Ft Corner Lot In A Quiet Mature Neighborhood. Boasts New Laminate Flr Throughout Main & Refinished Hrdwd On 2nd Flr, Oversized Living Room, Separate Formal Dining Rm Adjacent To Kitchen With W/O To Fenced Side Yard, Rec Room/Bdrm Combo In Basement Is Great For Additional Living Space. (id:59911)
Sutton Group Realty Systems Inc.
1903 - 3939 Duke Of York Boulevard
Mississauga, Ontario
Sky-High Luxury! Stunning Showpiece! This bright, spacious open-concept oversized one-bedroom plus den suite boasts two bathrooms and exceptional upgrades: a modern kitchen with quartz counters (2023), undermount sink, mirrored backsplash, and newer appliances; mostly upgraded light fixtures (2025); gleaming pre-engineered hardwood floors (2021); and freshly painted (2025). Enjoy floor-to-ceiling windows, 9-foot ceilings, a primary bedroom with 4-piece Ensuite and His & Her closets, Plus a charming separate den. Enjoy the cozy fireplace on those long winter nights. Relax on your private balcony with unobstructed views! Nestled in a premier building with top-tier amenities (Indoor pool, hot tub, Dry & Wet Sauna, gym, party room, BBQ's, and Children's playground, Mini putt!! Incredible grounds!! All this in the heart of downtown Mississauga, steps from Square One, Celebration Square, library, shopping, transit, entertainment, and highways. A must-see masterpiece! Heat, Hydro & Water included in maintenance fees!! ** Digitally staged for illustration purposes only ** (id:59911)
Right At Home Realty
8 Heatherside Court S
Brampton, Ontario
Welcome to this charming 3+1 bedroom, 2-bathroom detached home on a premium 31-foot wide lot in a quiet, family-friendly court. This well-maintained property offers a renovated eat-in kitchen with quartz countertops, a mosaic backsplash, crisp white cabinetry, and upgraded ceramic flooring. The bright and airy open-concept living and dining area is perfect for entertaining, featuring modern pot lights and a walkout to the spacious, fully fenced backyard. Upstairs, enjoy upgraded laminate flooring, a second-floor balcony, and ample natural light. The fully finished basement includes a fourth bedroom, a full bathroom, and a separate entrance, ideal for an in-law suite or rental income. Additional highlights include vinyl windows, a decorative glass-insert front door, mirrored closet doors, and an upgraded circuit breaker panel. Bonus Features: South-facing backyard with garden shed, parking for three vehicles, and a location just steps to schools, Chinguacousy Park, public transit, and Bramalea City Centre. This move-in-ready home offers outstanding value in a sought-after neighbourhood ,don't miss your opportunity! (id:59911)
RE/MAX Realty Services Inc.

