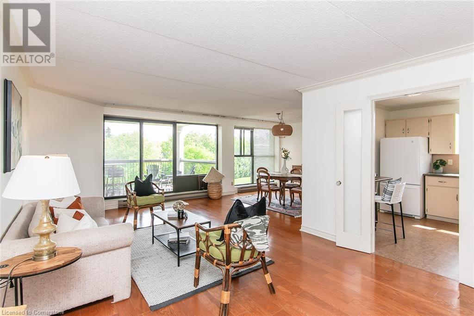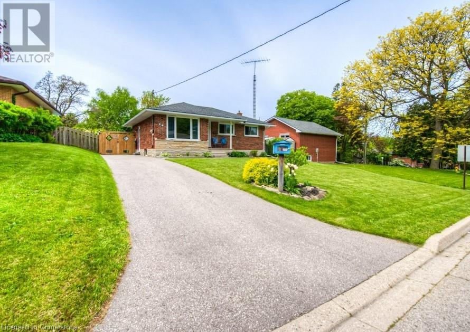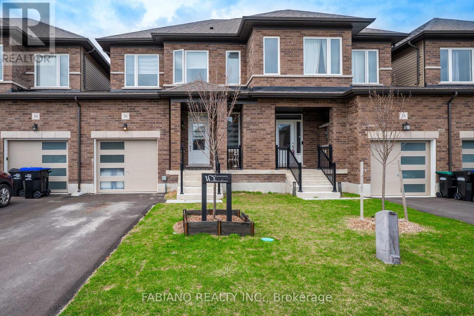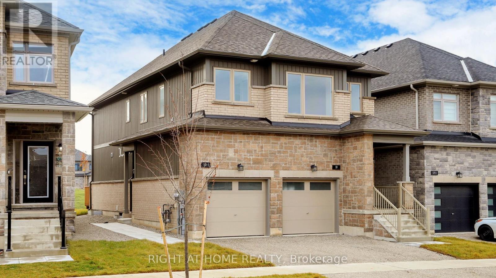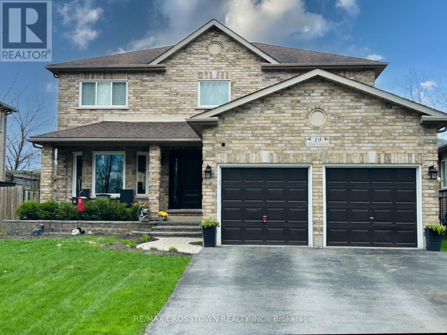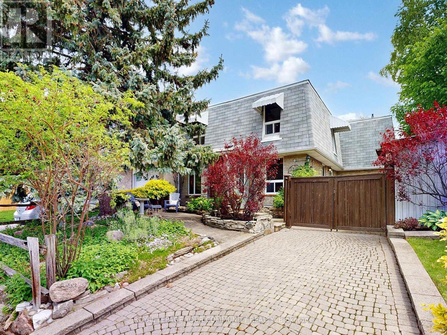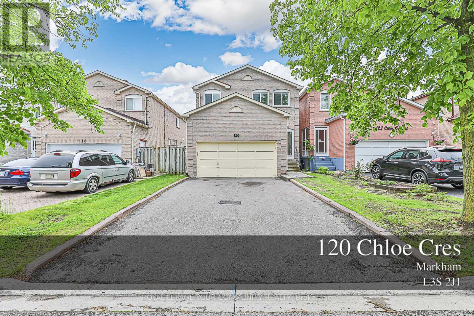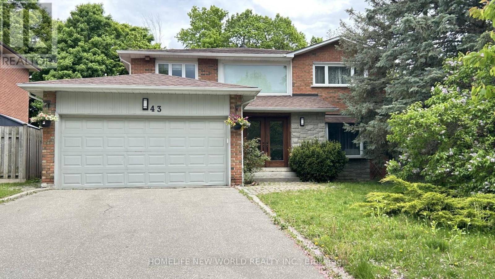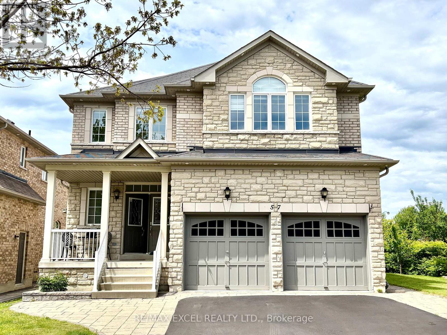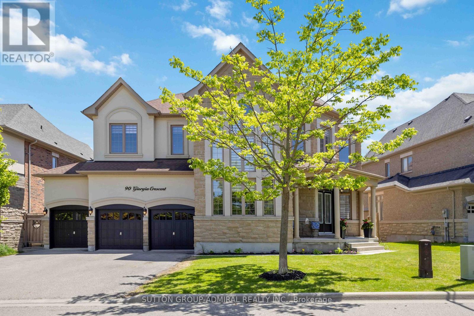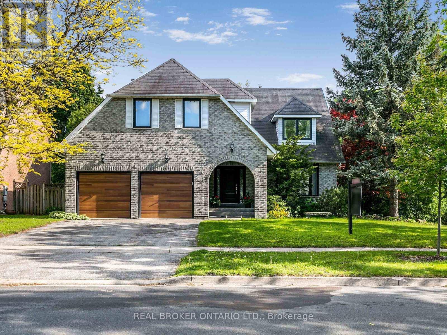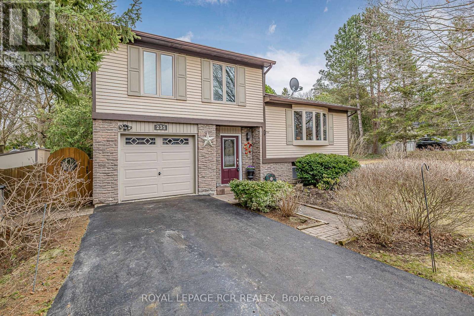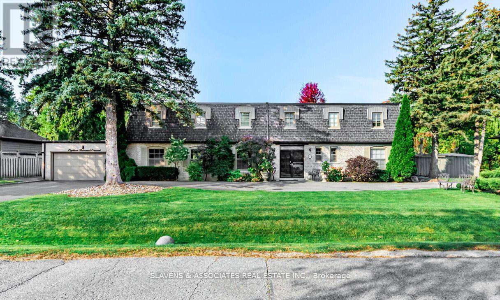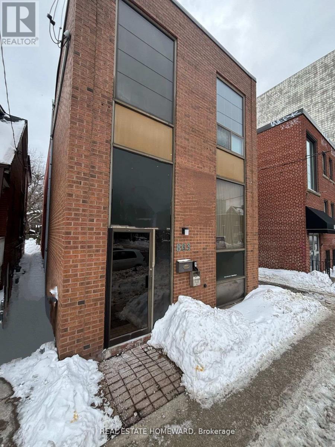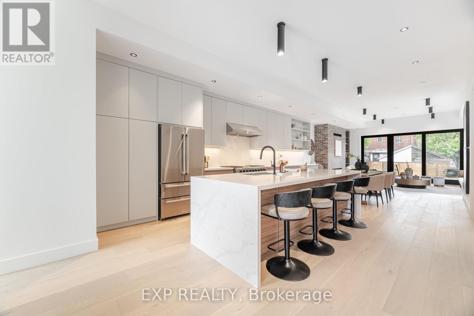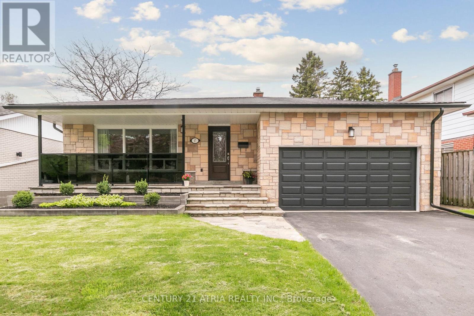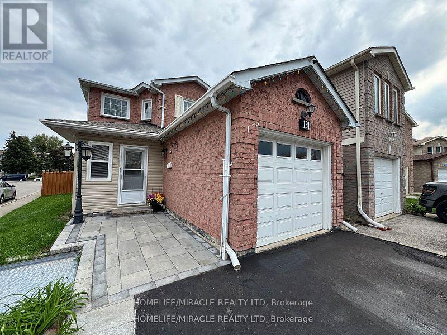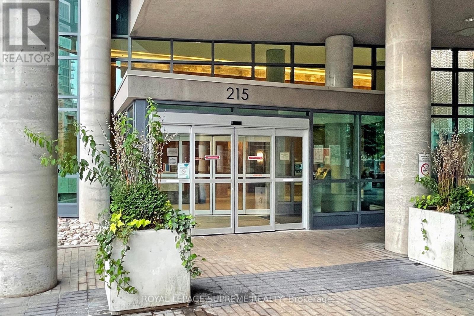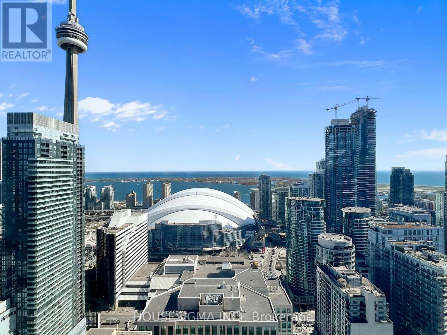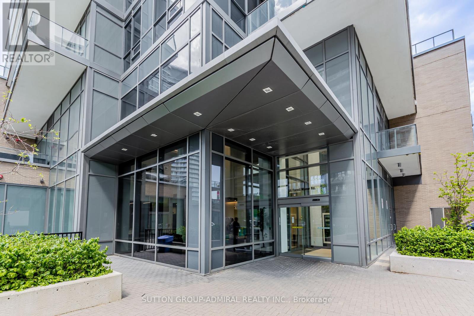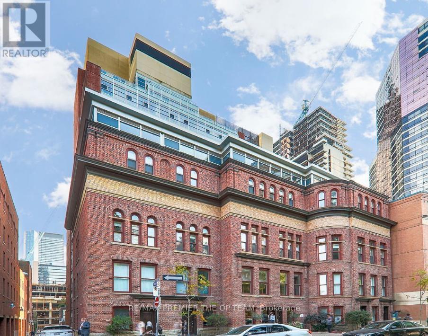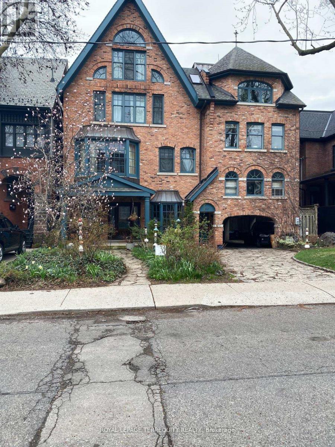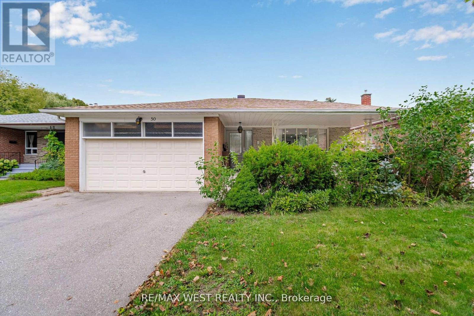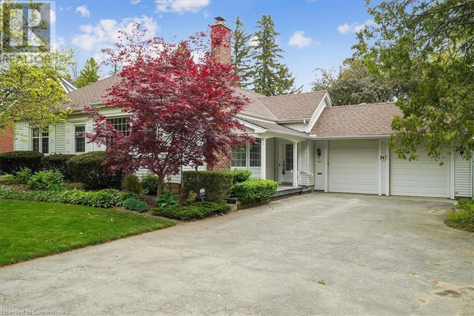1620 - 700 Humberwood Boulevard E
Toronto, Ontario
Experience luxury living at the prestigious Mansions of Tridel Humberwood in the sought-after Clairville community! This beautiful 2-bedroom, 2-bathroom Condo boasts top-of-the-line finishes, including S/S appliances in the kitchen with a spacious eat-in area, sleek modern cabinetry, elegant flooring, and fresh paint throughout. The master suite features a private 3-piece ensuite, while both bedrooms are filled with natural light. Enjoy world-class amenities in this 5-star building with low maintenance fees, offering 24/7 concierge and security, a fully equipped gym, party and recreation rooms, a swimming pool, tennis courts, a sauna, guest suites, and ample visitor parking. Ideally located near top-rated schools, gourmet dining, Walmart, Costco, Etobicoke General Hospital, and Toronto Pearson International Airport, this condo provides ultimate convenience. Commuting is effortless with easy access to TTC routes, the GO Station, and major highways (427,401,403 & 407). With nearby attractions such as Woodbine Casino, Woodbine Mall, and Humber College, this prime location has everything you need. Step onto your private balcony and take in the serene views of sunsets. This is an amazing opportunity to call it a home dont miss out! (id:59911)
RE/MAX Realty Services Inc.
550 Meadows Boulevard
Mississauga, Ontario
Stunning renovated executive home in the prestigious Rathwood neighborhood. Every detail has been carefully crafted, showcasing a stunning stucco & stone exterior that radiates elegance and charm. Inside, you'll find spacious formal living &dining rooms w/ illuminated ceilings, perfect for stylish entertaining. A main floor Office with a 3pc ensuite and separate entrance offers privacy for work or guests. The grand family room, with its sleek modern fireplace, creates a warm, inviting atmosphere. Hardwood floors throughout, New baths, New Oak stairs with iron spindles, and modern light fixtures add to the home's sophisticated style. New Custom-built gourmet kitchen, complete with a center island, breakfast area, pantry, and premium finishes. The second floor offers 4 spacious bedrooms, incl. a primary suite w/ ensuite and walk-in closet. Finished basement features an open-concept rec room,wet bar & a 5th bdrm & cold cellar. Garage access to home. Landscaped Fenced Gorgeous Backyard with refinished wood deck. **EXTRAS** New interlocking, Double Car Grg & impeccable attention to detail. This home provides the ultimate luxury and convenience. Ideally located near major highways, transit, parks, restaurants, shopping, &Etobicoke GO Station. Move-in & Enjoy! (id:59911)
RE/MAX Real Estate Centre Inc.
207 - 33 University Avenue
Toronto, Ontario
Newly Renovated Large 2 Bedroom + Den, 2 Bath In The Heart Of Downtown Toronto, Near 1200 Sq. Ft.. New Marble Pattern Vinyl Flooring Throughout. Galley Kitchen Features Stunning Granite Countertop, Breakfast Bar & Built In Stainless Appliances. Oversized Bedrooms Feature Large Windows With Urban Views. Primary Bed Can Accommodate A King Bed + Seating Area + Desk. Plenty Of Storage Space With His & Hers Closets. 2nd Bed Can Also Accommodate King Size Bed & Features 2 Closets. Separated Den Perfect With Space For Additional Living/Entertainment. Pot Lights Throughout. Marble Floor In Kitchen, Foyer, Bathrooms & Closets In Primary Bedroom. Carpet Free Home. Move In Ready. All Utilities Included In The Maintenance Fee. The Possibilities Are Endless At This Incredible Value. (id:59911)
Aimhome Realty Inc.
307 - 5 Mariner Terrace
Toronto, Ontario
Harbourview Estates at CityPlace A rare chance to own a spacious, 1+1 bedroom, airy suite (approx. 700 sq. ft. + balcony) with a highly functional layout, perfect for first-time buyers and investors. The open-concept modern kitchen features sleek cabinetry, quality appliances, and ample counter space, seamlessly flowing into the bright living area. The spacious bedroom offers a comfortable retreat with generous closet space, while the practical bathroom is designed for both style and convenience. The versatile den with a window can serve as a second bedroom, home office, or guest space, adding extra flexibility. This building offers exceptional amenities, including a large swimming pool, full-size basketball court, bowling alley, top-tier fitness center, indoor running track, theater, and party rooms, ensuring a luxury lifestyle. Ideally located downtown, it provides easy access to the Financial District, Harbour front, King West, Union Station, and the lake, where you can enjoy stunning harbour views, scenic trails, and waterfront dining. Residents can enjoy exclusive access to the renowned 30,000 sq. ft. award-winning Super Club, featuring world-class sports, wellness, and social facilities. Don't miss this opportunity in one of Toronto's most vibrant communities! (id:59911)
Real One Realty Inc.
15260 Regional 10 Road
Halton Hills, Ontario
**MUST SEE WATCH**VIRTUAL TOUR** This rare opportunity offers the perfect blend of country serenity and city convenience, nestled on the border of Georgetown. Situated on a spacious 125 ft x 180 ft lot, this stunning raised bungalow is just steps from grocery stores, conveniences, and all that Georgetown has to offer. Even more unique, this home is on city water an uncommon feature in rural-style properties. Boasting approximately 4,800 sq ft of finished living space, this home features soaring 11 ft ceilings and elegant crown moulding throughout the main floor. The primary bedroom offers a private retreat with a walkout balcony and breathtaking views. Downstairs, the basement is enhanced with luxurious heated flooring. The property includes a heated, detached double-car garage and a completely separate, legal 1-bed, 1-bath apartment perfect for in-laws, multi-generational families, or rental income. With a total of 3+2 bedrooms and 4 bathrooms, this home offers exceptional space and versatility. This one-of-a-kind property truly has it all. Schedule a showing today and experience its charm firsthand! (id:59911)
Exp Realty
504 - 3621 Lakeshore Boulevard W
Toronto, Ontario
Incredible value in South Etobicoke! This beautifully upgraded one-bedroom unit offers all-inclusive living just steps from the TTC, Long Branch GO, Lake Ontario, No Frills, and local shops. Fully renovated with dropped drywall ceilings and LED pot lights, modern vinyl plank flooring, upgraded interior doors, fresh paint throughout, and 7-1/4 baseboards. Kitchen features granite countertops, custom cabinets, a full-size stove, and the largest fridge possible in the building with water and ice dispenser. Spacious open-concept layout leads to a large private balcony. Upgraded electrical panel. Maintenance fees are just $599/month and include heat, hydro, water, property taxes, digital cable, high-speed internet, underground parking, and locker. Well-managed co-op in a landscaped setting with outdoor pool, party room, meeting room, and laundry. A rare opportunity for first-time buyers, downsizers, or investors looking for affordable, stress-free living in a growing community. Fridge with water/ice dispenser, full-size stove, upgraded electrical panel, all light fixtures, custom cabinetry, granite counters, upgraded interior doors, new vanity, fresh paint, pot lights, 7-1/4 baseboards, underground parking, locker. (id:59911)
RE/MAX Real Estate Centre Inc.
22 Marilyn Drive Unit# 508
Guelph, Ontario
Why settle for cramped and cookie-cutter? This bright, modern feeling, generously-sized 3-bedroom condo (1,242sq.ft.) offers space, style, and smart storage you won’t find in newer builds. There's 1.5 Baths that provide a dedicated bathroom for you and the other for your guests. Freshly painted (May 2025) with rich wood-like floors and flooded with natural light. It features a galley kitchen with a brand-new (May 2025) slide-in stove and range hood, full dining space, loads of closets, and an in-unit store room. Laundry is next door to the unit. Fewer steps than walking to your basement. Enjoy the balcony with green space views, exclusive parking (#23) and locker, (#508) plus, amenities like a library, party room, exercise room and sauna. Your parking spot is steps to the building door for ease and security. Shopping’s just up the road at the Smart Centre plaza and Canadian Tire plaza, with quick access to Hwy. 6. Lots of visitor parking. Riverside Park and Speed River Trails at your door step. It's a must see! 360 views for each room. (id:59911)
RE/MAX Icon Realty
36 Lockton Crescent
Brampton, Ontario
Welcome to 36 Lockton Crescent located in the Highly sought after Peel Village area of Brampton. Absolutely stunning Executive Two Storey home features a total of four bedrooms and four bathrooms. Located on the inside corner at the end of the crescent the home is perfectly situated with a inground salt water swimming pool with trampoline cover and an inter locking brick patio and walkways. The property has been professionally landscaped and includes an inground sprinkler system covering the property. Parking for four cars plus the garage on an inter locking brick driveway. Inside you will find an updated home with upgraded hardwood flooring. The kitchen includes large centre island, marble countertops and stainless steel appliances, the perfect place to entertain guests. There is also a main floor family room and mud room complete with laundry facilities. Upstairs you will find three large bedrooms. The master bedroom has been reconfigured to include a large three piece ensuite, walk in closets and closet organizers. The basement is full and finished including recreation room with fireplace, a three piece bathroom and a bedroom. The house shows extremely well. The home is situated near the entrance to Peel Village park with its walkways, splash pad, tennis courts and skating rink. The area is known for its excellent schools and community lifestyle. This is definitely one you will not want to miss. **EXTRAS** ool liner 2021, pool heater 2024, pump 2020, trampoline cover 2020, furnace and A/C 2014 Water heater 2023, kitchen upgrade 2016, garage door 2009, front door and vinly siding 2016, custom windows 2016, fridge and dishwasher 2020, Roof 2017. (id:59911)
Royal LePage Credit Valley Real Estate
18 Renwick Avenue
Cambridge, Ontario
Welcome to 18 Renwick Ave – A Hidden Gem in the Heart of Hespeler! This charming all-brick bungalow offers the perfect blend of comfort, function, and outdoor enjoyment. With 3 bedrooms, 2 full bathrooms, and a finished basement, there’s room here for the whole family to relax and grow. Situated on a generous lot, this home is made for entertaining and unwinding. Step out from the dinette to your backyard oasis, complete with a 20x40 in-ground pool, hot tub, gazebo, and a 9x12 shed with hydro—perfect for hobbies, storage, or even a workshop. The beautifully manicured perennial gardens are finished with mulch for easy maintenance and year-round curb appeal. Inside, enjoy 922 sq/ft of main floor living plus 908 sq/ft of basement space (432 finished), ideal for a rec room, home gym, or guest suite. The layout is functional and bright, and the home has been well maintained inside and out. Located in a desirable neighbourhood, you're within walking distance to a local primary school, minutes to the scenic Ellacott Lookout over the Speed River, and just a short drive to downtown Hespeler and Highway 401—making commuting a breeze. (id:59911)
RE/MAX Twin City Realty Inc
RE/MAX Twin City Realty Inc.
36 Autumn Drive
Wasaga Beach, Ontario
Spacious 3 bed Townhome Located On A Quiet Street In A New Family Neighbourhood. Open Concept Main Floor With Walkout to Backyard. Attached Garage and Full Unfinished Basement For Storage. Powder Room On Main and 2 Full Bathrooms on Second Level. The 3 Bedrooms are Spacious and Primary Has Ensuite & Walk In Closet. Tenant Responsible For Utilities. (id:59911)
Fabiano Realty Inc.
19 Barnyard Trail
Barrie, Ontario
Brand New Legal Duplex Detached Home in Barrie South ,Over 3,160 sq ft of living space.It is Priced to get sold ,Price is much lower than Purchased from Builder.This rare property offers two self-contained builder-finished legal units, ideal for investors, multi-generational families, or those seeking rental income.Situated on a premium lot backing onto green space.Main Unit (2,417 sq ft):Open-concept living with engineered hardwood flooring, smooth 9 ft ceiling with natural light ,walk into a huge deck.Modern kitchen with quartz counters, premium cabinets, large pantry, Italian porcelain ,high-efficiency Samsung appliances.Second Floor has 4 bedrooms, 4 bathrooms, including a master with walk-in closet and 4 piece ensuite .Second Master has 3 piece ensuite and closet.Third & forth bedroom with closets and sharing a 4 piece bathroom.Private laundry with Samsung appliances on the second floor. 4 parking spots (2-car garage, 2-car driveway),one of the garage spots has access to the basement unit(there is a wall between 2 garage spots,which by opening a door in this wall ;main floor can be accessed to the basement ).Legal Basement Apartment (746 sq ft):Professionally finished by builder to legal code with separate entrance,Bright with oversized windows, open-concept layout with 1 bedroom, full bath, and upgraded kitchen with Samsung appliances.Basement has private laundry, storage, and fully independent HVAC and can set its own temperature to warm & cold and has separate utilities bills.Additional Highlights:Two separate HVAC systems, hydro meters, and thermostats.Basement has fire and soundproofing for privacy and safety.Oversized back and enclosed front porches.Close to GO Station, Hwy 400, schools, parks, Costco, and more.Perfect for investment or multi-family and has opportunity to generate income immediately! Check out the virtual tour and feature sheet for more details. (id:59911)
Right At Home Realty
40 - 21 Mount Vernon Trail W
Huntsville, Ontario
Affordable, Move-In Ready, and Full of Charm Welcome to this bright and cheerful 3-bedroom, 1-bathroom home nestled in a quiet, friendly community just minutes from downtown Huntsville. Whether you're a first-time buyer or looking to simplify with easy one-floor living, this property checks all the boxes for low-maintenance comfort and convenience. Step inside to a warm and welcoming interior featuring new flooring (2023), tons of natural light, and a great layout with excellent flow. The oversized kitchen offers plenty of space to gather, with room for a full-sized dining table and effortless connection to the main living area. You'll love the peaceful, deep yard perfect for lounging, gardening, or letting kids and pets play freely. A sunny deck offers the ideal spot to catch some rays or host friends for an afternoon BBQ while enjoying the quiet surroundings. Additional features include two outbuildings for extra storage, a drilled well and private septic for cost-effective living, municipal garbage pickup for added convenience, very low utility costs and low maintenance overall, and a $132/month road maintenance fee that ensures year-round access and peace of mind. This home truly feels like the perfect place to start home ownership, and with just the right amount of space to grow into. You're close to town, but it feels like you're miles away from the hustle and bustle. It's peaceful, friendly, and easy to settle into. If you're looking for a welcoming neighbourhood and a home that just feels right, this might be the one. Reach out today to book your private showing! (id:59911)
Chestnut Park Real Estate
135 Huron Road
Huron-Kinloss, Ontario
WATERFRONT PROPERTY PRICED TO SELL!! Charming 4 Season Waterfront Cottage/Home on Lake Huron. Experience this ultimate lakeside retreat with this 1.5 story 4-bedroom, 1.5-bath home offering breathtaking views and million-dollar sunsets making it the ideal getaway for creating lasting memories. Step inside to an open-concept main level, featuring a comfortable living room with woodstove, functional kitchen and dining area. Plenty of natural light flooding in with all new interior and exterior doors and windows. The cottage boasts four spacious bedrooms on the second level, providing ample room for family and guests. The main level includes a 4-piece bath, and the second level features a convenient 2-piece bath. Most items included so move in and let summer begin! The beautiful wrap around deck offers the perfect spot to relax and take in the spectacular views of Lake Huron. Full walk up basement with laundry hookups and amazing storage. Detached 24' x 18' garage with hydro for a vehicle or all the water toys! Ample parking. This cottage is the perfect place to call home for the summer or all year round. Don't miss out on this rare opportunity to own a piece of paradise on the shores of Lake Huron. (id:59911)
Wilfred Mcintee & Co Limited
19 Allsop Crescent
Barrie, Ontario
Stunning & Spacious 6-Bedroom Home in Holly! This beautifully updated home offers the perfect blend of space, style, and functionality. The backyard is an entertainers dream, featuring a heated pool, hot tub,spacious deck, large shed, and mature trees for ultimate privacy plus a gas BBQ hookup for effortless outdoor cooking. Located in the sought-after Holly community, this home sits across from 17 km of scenic trails, with no front neighbours to interrupt your view.Inside, the thoughtfully designed layout boasts an updated kitchen with granite counter tops, a bright and open breakfast bar, and a main floor family room with a cozy fireplace. The combined living/dining room is ideal for hosting, while gleaming hardwood floors add elegance and easy maintenance.The finished basement expands your living space with two additional bedrooms, two renovated bathrooms, and a wet bar that could easily be converted into a second kitchen perfect for an in-law suite or entertaining.Retreat to the primary suite, complete with a walk-in closet and a spacious ensuite. Don't miss this incredible opportunity schedule your showing today! (id:59911)
RE/MAX Crosstown Realty Inc.
North - 4570 Penetanguishene Road
Springwater, Ontario
Bright spacious and well maintained apartment in Hamlet of Hillsdale. 2 good sized bedrooms, large living room, spacious bathroom, kitchen with two refrigerators, on-site laundry and plenty of parking (driveway fits 16 cars). Easy access to Barrie/Midland/Hillsdale. Close to Hwy 400. Close to skiing, golfing, boating. Just a short drive to the City of Barrie, Elmvale, close to Orr Lake, Wasaga Beach, Horseshoe Valley and more! (id:59911)
Coldwell Banker The Real Estate Centre
4 Kitsilano Crescent
Richmond Hill, Ontario
Rare Offering in Prestigious North Richvale Cherished by the same family for over 47 years, this sun-filled, west-facing freehold townhouse is a true gem in the heart of North Richvale. Set on a 50 ft frontage with multiple award-winning, low-maintenance gardens, this home exudes charm and pride of ownership. Inside, you'll find a well-laid-out 3-bedroom design with great flow and a fully finished basement featuring a bar, 2-piece bath, plenty of storage, a laundry room, and two versatile extra rooms ideal for a gym, office, or guest space The home has been meticulously maintained and is an incredible opportunity to customize to your taste. Major updates have already been done for you furnace and A/C replaced in 2020 (still under warranty), and new shingles in 2023. Located just steps from forest trails, parks, transit, the Richvale Community Centre & Pool, and walking distance to top-rated schools, Yonge Street, Hillcrest Mall, and Longos Plaza, this home offers unmatched convenience in a sought-after neighbourhood. Whether you're looking to renovate or simply move into a well-loved, energy-efficient home with solid bones, this property is ready for its next chapter. A perfect place to create new memories don't miss out! (id:59911)
Royal LePage Your Community Realty
10 Morris Belt
Whitchurch-Stouffville, Ontario
Welcome to Ballantrae Golf & Country Club - A World-Class Community in the Heart of Ballantrae. Featuring the popular Grand Cypress Model. This is our Largest Model with a Spacious Kitchen, Formal Dining & Living Room, Two Bedrooms, Den, Finished Lower Level and Lots of Storage. This Majestic Home shows extremely well showcasing Granite, Hardwood, Stainless Steel Appliances, California Shutters and an Abundance of Natural Light. The Private Back Patio faces East for the Morning Sun and has an Electric Awning with a Remote for Immediate Shade. The two-car Garage also includes an extra half-space for a Golf Cart. The Monthly Maintenance includes Grass Cutting, Gardening, Snow Shovelling, Irrigation System, Rogers Internet and TV (ask for details), Access to the Rec Centre (Indoor Heated Salt Water Pool, Change Rooms, Sauna, Hot Tub, Gym, Tennis, Bocce, Billiards, Library, Educational Seminars and Fitness Classes, Banquet Rooms available to rent). (id:59911)
Royal LePage Your Community Realty
5174 Concession Rd 4
Adjala-Tosorontio, Ontario
This 125-acre property features a peaceful landscape of rolling meadows, mixed bush, and a large stream-fed pond. The custom-built bungalow, completed in 2017, offers 2,800 square feet of main-floor living with a blend of country and contemporary finishes. The spacious foyer leads to an open-concept kitchen, living, and dining area, designed for seamless flow. Step out from the kitchen onto a covered porch, perfect for enjoying sunsets with picturesque northwest views. The home's north wing includes three generously sized bedrooms, with the primary suite boasting a large walk-in closet and an ensuite. In the south wing, you'll find a walk-in pantry off the kitchen, a huge mudroom with a 2-piece powder room, and access to the insulated garage. The garage is equipped with oversized doors and accommodates four sedans or two large trucks/SUVs. The unfinished walk-out lower level, with radiant in-floor heating and rough-in for a bathroom, is ready for your creative vision. The property includes approximately 65 acres of pasture and 55 acres of arable land, with the potential for more. A well-maintained bank barn is set up for cattle, offering pens and hay/straw storage. Additionally, a 1,500-square-foot shop, half of which is heated and insulated with a full bathroom, is ideal for working on and storage of machines. **EXTRAS** Outdoor wood furnace supplemented with propane (id:59911)
Coldwell Banker Ronan Realty
81 Alexie Way
Vaughan, Ontario
*Great Location, this beautiful * 4 Bedroom Townhome with W/O Bsmt Located In Highly Sought After Community Of Vellore Village. Upgraded Hardwood And Tile Floor On Main Level. Family Size Kitchen W/ Island, Stainless Steel Appliances, Large Breakfast Area & W/O To Deck. Entry To Car Garage From Main Floor. Primary Bedroom With Large W/I Closet, 4 Pc Ensuite. Separate Entrance to the basement, W/O. Fully Fenced Yard. Short Walk To Park, Public & Private Schools, Restaurants, Hospital, Walk-in Clinics, Shopping & More, 5 Min From Vaughan Mills & Wonderland. Close to Subway Stations/Bus and Gor Train (id:59911)
RE/MAX Premier Inc.
120 Chloe Crescent
Markham, Ontario
A great home with smart investment! Stunning 4 Bedrooms All Brick Link House. Fully Renovated, Laminate And Ceramic Flooring On Main Floor With Upgraded Powder Room And Washrooms Upstairs. Solid Wood Kitchen Cabinets & Beautiful Backsplash. Brand New Finished Basement with 2 Bdrs, 1 bathroom and Sep. Entrance. Installed Energy Solution The Solar System. Great Location, Schools, Library, Yrt, Place Of Workship & Most Convenient Area!!! ** This is a linked property.** (id:59911)
Royal LePage Your Community Realty
43 Lunau Lane
Markham, Ontario
This stunning updated home nestled on a gorgeous ravine lot in prestigious Thornhill. The home boasts around 5000 sqft of living space. Double door entrance. Upon entry, you're welcomed by a soaring double-height foyer and an elegant open-riser spiral staircase, creating a sense of openness and grandeur. The custom kitchen is a chefs dream, featuring an oversized counter island, granite countertops, built-in appliances and W/I pantry. Wall to wall large windows in both the kitchen & primary bedroom bring in abundant natural light and offer unobstructed view of the backyard pool & picturesque ravine. Luxurious master Ens. W/ 2 person jacuzzi, oversized glass shower w/ bench, heated floor. Huge master walk-in closet. A spacious motorized curtain elegantly drapes the window above the main entrance offering both privacy and light control. Pot light, smart house lighting technology thru-out. No sidewalk, driveway fit up to 4 cars. The fully finished basement includes a large recreation space & gas fireplace, additional bedrooms, office and a versatile workshop. Don't miss it! (id:59911)
Homelife New World Realty Inc.
1212 - 185 Deerfield Road
Newmarket, Ontario
Walk to shops & Great amenities at the New Davis Condos. Newmarket's first condo tower in 30 years is packed with Luxury features to make a bold statement! Located across the street from Tim Hortons, a local bakery, restaurants, TD Bank, and a children's playground at the your door step. Incredible extras allow you to enjoy modern living with extra amenities and a vibrant community. Local parks to walk your dog, Go Train, YRT Bus and highways nearby. So Welcome Home !! (id:59911)
Right At Home Realty
57 Batchford Crescent
Markham, Ontario
Nestled in One of Markham's Most Coveted Neighborhoods! This beautifully upgraded family home offers the perfect blend of elegance,comfort, and functionality. Featuring well-maintained hardwood floors throughout, a main floor office ideal for working from home, and custom built closets in all bedrooms for optimal organization. Freshly painted complete with pot lights and brand-new upgraded window coverings, this home is truly move-in ready. Step outside to enjoy the newly installed interlock landscaping and newly installed outdoor eaves lights, creating eye-catching curb appeal both day and night. Upstairs, a cozy family seating area offers the perfect spot for reading or unwinding together in the evening. The professionally finished basement is a showstopper featuring 2 bedrooms, 2 bathrooms, a stylish entertainment area, and a wet bar.Perfect for extended family living or generating rental income. A turn-key home with outstanding upgrades and endless potential. Conveniently located near top-rated schools, parks, shopping, and major highways. A rare opportunity in a prime Markham location dont miss it! 200 AMP Electrical Panel ! (id:59911)
RE/MAX Excel Realty Ltd.
90 Giorgia Crescent
Vaughan, Ontario
Welcome To 90 Giorgia Crescent, An Exquisite Luxury Home In The Prestigious Mackenzie Ridge Enclave. Nestled Within Natures Beauty And Just Steps From Protected Trails And Parks, This Stunning Residence Offers Over 6,000 Sq. Ft. Of Refined Living Space Where Elegance Meets Tranquility. Step Inside To Experience A Grand Open-Concept Layout Highlighted By A Soaring 22-Ft Ceiling In The Formal Living Room And A Sweeping, Open Staircase. Every Detail Reflects Exceptional Craftsmanship And Thoughtful Design. At The Heart Of The Home Is A Chefs Kitchen Featuring A Spacious Two-Tier Center Island, Dual Sink Stations, High-End Built-In Appliances Including An Oven, Microwave, Warming Drawer, A Gas Grill Top, And Pot Filler. Overlooking The Cozy Yet Expansive Family Room, It's An Entertainer's Dream With Views Of The Lush, Tree-Lined Backyard. The Second Floor Offers Private Retreats For Each Family Member, With All Bedrooms Featuring Walk-In Closets And Ensuite Bathrooms. The Primary Suite Is A Luxurious Sanctuary With A Sitting Area And A Spa-Like 6-Piece Ensuite, Including Double Vanities, A Soaker Tub, And A Large Glass Shower.The Fully Finished Basement Extends The Living Space With Two Additional Bedrooms, Two Elegant Bathrooms, A Recreation Area, Full Kitchen, And Private Exercise Room, Ideal For Guests, In-Laws, Or Leisure. Outside, The Secluded Backyard Offers Space And Serenity, Ready To Be Transformed Into Your Personal Oasis. Located Minutes From Elite Schools Like The Country Day School And Villanova College, And Near World-Renowned Golf Courses Such As Eagles Nest And Maple Downs, With Easy Access To North Maple Regional Park Via Scenic Trails. 90 Giorgia Crescent Is A Rare Opportunity To Own A Luxurious Home Surrounded By Nature, Yet Close To Every Amenity. (id:59911)
Sutton Group-Admiral Realty Inc.
66 Harmony Hill Crescent
Richmond Hill, Ontario
Welcome To 66 Harmony Hill Crescent Where Elegance Meets Location In Richmond Hills Coveted Mill Pond Community! This Stunning Detached 2-Storey Home Sits Proudly On One Of The Most Sought-After Streets In The Prestigious Mill Pond Neighbourhood. Nestled On A Rare 69 X 126 Ft Lot, This Home Offers Incredible Curb Appeal And A Pool-Sized Private Backyard Perfect For Summer Memories. A Grand Entrance Embraces You As You Step Inside This Beautiful Sun-Drenched Homes, Featuring Stunning Hardwood Floors Throughout And A Thoughtfully Designed Layout Ideal For Both Everyday Comfort And Stylish Entertaining. A Fully Upgraded Kitchen Is A Chefs Dream, Perfect For Comfy Family Dinners And Passing Down Of Traditions. Quartz Countertops, Gas Range, Top-Of-The-Line Appliances, And An Expansive Eat-In Area That Overlooks The Lush Private Yard, Are All An Entertainers Delight. Luxurious Custom Built-Ins Throughout Offer Elegance, Warmth, And Ample Storage. Every Corner Of This Home Exudes Charm And Quality Craftsmanship. Just Steps From Pleasantville Public School, Scenic Mill Pond, And Nearby Trails And Parks, This Location Offers A Rare Blend Of Prestige And Practicality. Homes Rarely Come Up For Sale On This Spectacular Street! Don't Miss Your Chance To Call It Home! (id:59911)
Real Broker Ontario Ltd.
34 Beasley Drive
Richmond Hill, Ontario
Beautiful 4 bedroom home in the very desirable Mill Pond area. Appx.3200Sqft Luxurious home with open concept kitchen with big breakfast area, Main floor office room. Professionally landscaped. Heated swimming pool with fence all around it. Finished basement with 3pc bath and kitchen. Walk out to backyard and pool from big breakfast area and family room. access to garage from inside. 2 Garage doors replaced 2023.Furnace, AC and tank-less Water Heater is owned and it's about 2 years old (id:59911)
Royal LePage Your Community Realty
235 Hibiscus Court
Newmarket, Ontario
Nestled on a quiet, family-friendly court, this inviting 3-bedroom home at 235 Hibiscus Court offers the perfect blend of comfort and convenience. Step inside to a spacious living room, bathed in natural light from a charming bay window and featuring elegant hardwood floors. The stylish kitchen, boasting granite countertops and a bright breakfast area, overlooks the expansive backyard, creating a seamless connection to outdoor living. Enjoy easy access to the deck from the kitchen, ideal for summer barbecues and entertaining. The finished basement provides additional living space, perfect for a recreation room or home office. Outside, discover your private oasis: a large, fenced backyard featuring a heated inground pool, a patio accessible from the family room, and a deck accessible from the kitchen. This meticulously maintained home offers walkouts from both the kitchen and family room, seamlessly blending indoor and outdoor living. Enjoy the convenience of this prime location, close to excellent schools, Southlake Hospital, GO trains, Highway 404, and a wealth of amenities. Experience the tranquility of a quiet court, while remaining just moments from everything you need. This is more than just a home; it's a lifestyle. (id:59911)
Royal LePage Rcr Realty
75 Ian Drive
Georgina, Ontario
Beautifully Renovated Bungalow Move-In Ready! Step Into This Stunning, Fully Renovated 3-Bedroom, 2-Bath Bungalow That Blends Modern Comfort With Classic Charm. From Top To Bottom, This Home Has Been Thoughtfully Updated, Including A Fully Finished Basement And Professionally Landscaped Yard. The Wide Open-Concept Layout Offers Fantastic Sightlines And An Abundance Of Natural Light. A Large Covered Front Porch Adds To The Inviting Curb Appeal, Leading Into A Spacious Foyer That Flows Seamlessly Into The Sun-Filled Living And Dining Area, Anchored By A Cozy Gas Fireplace. The Upgraded Family-Size Kitchen Features A Breakfast Bar, Eat-In Area, And Walk-Out Access To The Beautifully Manicured Backyard Perfect For Entertaining Or Quiet Relaxation. All Three Bedrooms Are Generously Sized, And The Main Bathroom Has Been Tastefully Renovated. The Fully Finished Basement Boasts A Bright And Spacious Rec Room, A 3-Piece Bathroom, And Ample Storage Offering Incredible Potential For A Home Office, Guest Suite, Or Media Room. Ideally Located Minutes From Schools, Parks, Trails, Shopping, Transit, Hwy 404, And Lake Simcoe, This Home Is Ready To Welcome New Memories. The Roof Was Replaced In 2024. All New Appliances. Just Move In And Enjoy! (id:59911)
Ipro Realty Ltd.
222 Kemano Road
Aurora, Ontario
Welcome to this beautifully maintained detached 4+ bedroom, 4 bath home, nestled on an impressive almost 60ft premium lot. Step through the upgraded double entry door into a striking 17ft high foyer. The combined living and dining room features a charming bay window, while the renovated kitchen boasts Caesarstone countertops, stainless steel appliances, tile backsplash, and a walk-out to the deck - perfect for entertaining! Relax in the spacious family room with fireplace and another walk-out to the backyard deck. Upstairs, the primary bedroom offers a 4pc ensuite, a large walk-in closet, and California shutters. The second floor features brand new hardwood flooring and fresh paint throughout. The fully finished basement includes a recreation room, additional 2 bedrooms, 3pc bath, separate entrance, ideal for rental income to offset your mortgage! Each level has its own laundry. All appliances are recently upgraded, and the furnace, air conditioning, and hot water tank are owned - no rental fees! Located in a prime neighbourhood, close to top-rated schools, amenities, and transit. Enjoy a double garage + 4 driveway parking spots. This home is move-in ready - don't miss it! (id:59911)
Harvey Kalles Real Estate Ltd.
43 Cotton Grass Street
Kitchener, Ontario
Beautiful detached home. Open concept main floor that boasts, a large eatin Kitchen with a walkout to the patio. 3 generous size bedrooms, upstairs, the primary and 2nd bedroom both have walk-in closets, the 2nd bedroom also has a vaulted ceiling. The basement offers a beautiful rec room. Oversize garage with garage door opener, double driveway, fully fenced backyard with large shed, central air conditioning, roughed in plumbing in the basement for a 3rd washroom. Appliances included. Great location with amazing curb appeal. Close to school, shopping and major highways. You won’t be disappointed with this home. (id:59911)
RE/MAX Realty Services Inc M
18 Hammok Crescent
Markham, Ontario
Nestled in the prestigious Bayview Glen neighbourhood, this rare gem on a quiet crescent offers the perfect blend of luxury and comfort. Located on a most coveted street in the enclave, this immaculate family home sits on a sprawling 132-foot lot with a spectacular backyard oasis, and has been meticulously maintained. The renovated kitchen features a centre island breakfast bar with granite countertops and breakfast area walkout to the dream backyard, complete with an expansive stone patio. The large principal rooms include a cozy family room with a gas fireplace, perfect for gathering with loved ones. The primary bedroom boasts a walkout to a private deck and rod iron staircase overlooking the stunning 20' x 40' inground pool. With three main floor walkouts, the magnificent backyard is perfect for outdoor living and entertaining. The home spans over 5,600 square feet of living space across three levels, featuring an open concept main floor filled with loads of natural light. The finished lower level offers a spacious recreation room, games room, sitting area, and an additional bedroom currently used as a gym. Ample storage space throughout adds to the home's practicality. Additional highlights include direct garage access to the main floor mud/laundry room with its own walkout, a circular driveway for 10 cars, and a double garage. Walking distance to top-rated schools, parks, public transportation and places of worship, this home is conveniently located near Highways 407, 401 and 404, Bayview Golf and Country Club, Community Centre, shops and restaurants. An extraordinary family home in a private, luxurious setting - this is truly a rare find. Flat Roof 2021; Rest of the Roof May 2025. (id:59911)
Slavens & Associates Real Estate Inc.
308 - 9901 Keele Street
Vaughan, Ontario
Beautiful 16 Years Old Luxury Low Rise Condominium. Open Concept, Walk-Out To Terrace Facing South, Garden Plots and BBQ Area. Granite Countertop, 9 Ft Ceiling Throughout. Great Layout With Ensuite Laundry. Close To All Shopping, Transportation, Hospital, Located Just South of Major Mackenzie. (id:59911)
Spectrum Realty Services Inc.
4026 Fracchioni Drive
Beamsville, Ontario
Welcome to an exceptional residence nestled in the heart of Beamsville, Ontario—an esteemed enclave within Niagara’s celebrated wine country. This executive end-unit townhouse exemplifies refined living, offering an impressive 4+1 bedrooms and 4 bathrooms across a thoughtfully designed layout that seamlessly blends elegance with everyday functionality. Bathed in abundant natural light, this end-unit benefits from additional windows that illuminate its contemporary interior, showcasing wide-plank hardwood flooring, upscale finishes, and a harmonious open-concept design. The main level is anchored by an entertainer’s kitchen—a true culinary showpiece—featuring an expansive quartz island, sleek white surfaces, premium appliances, and custom cabinetry. From here, walk out to a private deck, seating area with gazebo and lush backyard with no rear neighbours, offering a tranquil retreat ideal for al fresco dining or quiet reflection. The upper level reveals four generously sized bedrooms, including a primary suite complete with a spa-like ensuite and walk-in closet. The fully finished basement enhances the home’s versatility, ideal for use as a guest suite, home office, media lounge, or fitness studio. An oversized double-height garage provides both functionality and architectural flair, while an integrated EV charging station underscores the home’s commitment to modern, sustainable living. Situated minutes from world-class wineries, boutique shops, scenic trails, and with seamless access to the QEW, this residence offers a rare combination of contemporary luxury and countryside charm. Perfectly poised for discerning buyers seeking elevated living in one of Niagara’s most picturesque and connected communities. (id:59911)
Exp Realty Of Canada Inc
27 Queensbury Avenue
Toronto, Ontario
Nestled along one of Birchcliff 's most picturesque streets, this enchanting 2 bedroom, 2 bath bungalow exudes warmth and charm at every turn, all while being embraced by a canopy of mature trees. The inviting facade features hardwood floors, a cozy wood-burning fireplace, and intricate crown moulding, creating a welcoming first impression that captivates from the moment you arrive. Inside, you'll discover a delightful blend of traditional comforts and timeless character, making it the perfect sanctuary for relaxation and creating cherished memories. The spacious living and dining area flows seamlessly into a beautifully appointed kitchen, ideal for casual meals. The finished basement adds to the appeal, offering additional versatile space that can serve as an office, a recreational area for gatherings, or a retreat for movie nights. It also includes a convenient 3-piece washroom, enhancing functionality for both family and guests. Step outside to your own private oasis, where a generous sun deck awaits, providing an ideal spot for sipping your morning coffee or unwinding while surrounded by the beauty of nature. Conveniently located just moments away from schools, parks, public transportation, stunning bluffs, and a variety of shopping options, this bungalow is more than just a house; it's a comforting retreat that invites you to make it your own and create lasting memories. (id:59911)
RE/MAX Hallmark Realty Ltd.
108 Sammon Avenue
Toronto, Ontario
Wow! Welcome to Your Stunning 4 Bedroom Custom-Built Home with a Rarely Offered City Approved 2 Bedroom In Law-Suite/Apartment w/ Separate Entrance & Detached Garage in the Heart of East York! Enjoy Over 3400sq.ft of Meticulously Designed Space, Blending Architectural Innovation with Luxury Finishes & Smart Home Technology. The Open Concept Main Floor Features 10ft+ Ceilings, Oversized Marvin Windows, & a Skylight Illuminating a Floating Glass Staircase. The Chefs Kitchen Features High-End Hardrock Maple Cabinetry, a 48 Inch Gas Range, & a Striking 10ft Quartz Waterfall Island, Flowing into a Living Space Anchored by a 4ft Gas Fireplace with an Inset Media Console. The Principal Suite Offers You a Private Retreat with Cathedral Ceilings, a Spa-Inspired Ensuite with a Custom Walk-In Shower, Soaker Tub, Double Vanity, & Spacious Laundry with Sink, Plus a Custom-Built Closet. The 2 Bedroom In-Law Suite/Apartment Features 9ft+ Ceilings, Five Large Windows, a Modern Kitchen with a Walk-in Pantry, a 3 Piece Washroom, & Private Laundry, Making it Ideal for Extended Family or Rental Income. This Home is Built for Efficiency & Performance, Featuring Brand-New HVAC, Plumbing, & a 200A Electrical Upgrade, Plus Improved 3/4 Water & Gas Lines. A High-Efficiency Gas Water Tank (Owned), Custom-Built-in Aria Vents, Solid Core Doors, & Select-Grade Engineered Hardwood Flooring Enhance Comfort & Durability. The Striking Brick Facade with a High-End EIFS Concrete Finish is Matched by a Detached Garage with Full Electrical Service, a Widened Driveway for Three Vehicles, & a Gas BBQ Rough-In. With Smart Home Features Like Three Video Doorbells, a Smart Thermostat, Built-in Speakers, & Custom Designer Lighting, this One-of-a-Kind Masterpiece Offers Unparalleled Luxury in the Heart of East York. Just Steps to the Danforth, Pape & Donlands Station, Shops, Banks, Cafes, Community Center & DVP. Must See Virtual Tour at www.108SammonAve.com. (id:59911)
Exp Realty
17 Janellan Terrace
Toronto, Ontario
This is the one for you!! Located in one of West Hill's most desirable and vibrant neighbourhood, a serene and friendly street with all amenities in close proximity. A charming, cozy, well maintained and spacious home ideal for multi-generational living. This upgraded four level back-split house has four good sized bedrooms, three bath, and a double drive thru garage, ideal for storing a boat. Fourth bedroom currently used as an office. Over 2,077 sqft of living space (1,801 + 276). Vinyl flooring throughout, upgraded attic insulation, security system (not monitored) and newer windows. The front has a flagstone walkway and a wide verandah with newly installed glass railings and landscaping. There is an upgraded eat-in kitchen with a brand new fridge and stove, granite counter top, hood range; built-in dish washer, ceramic tile floor and pot lights, in addition it also has a 23 ft family room with a gas fireplace and an interlocking brick side yard. The garage has a new garage door opener, storage space and parks two cars. A separate side entrance may offer in-law potential. The basement has a large recreation room with double closets, a three piece bath, a laundry room, and a crawlspace with tons of storage. Just a minute walk to TTC, 86D on Beachgrove, 54A, 54E on Lawrence Ave E and Rouge Hill Go. Highland Creek Ravine a nature lover's paradise, Colonel Danforth Park and Lake Ontario Waterfront Trail which offers stunning views. Within the immediate vicinity there is Rouge Beach, Metro Toronto Zoo, Port Union Recreation and Fitness Center, Toronto Library, UTSC, Centennial College, Heron Park Community Centre, Centenary Hospital, several popular grocery stores, plazas, primary and secondary schools. Now is your chance to own this fantastic home, a must see, so don't miss out! (id:59911)
Century 21 Atria Realty Inc.
131 Plumrose Pathway
Toronto, Ontario
Location*FULL 5BD+4WR* Detach Home. BSMT INCOME OPPORTUNITY, Large 3+2 Bedroom,2+1+1 Bath, Perfect for Growing Family/Investor with interlock frontage, Located near TTC#131,Convenient,large Encld Porch, X large Deck+BBQ area. Open Concept, Modern style Vinyl Floor Throughout 1-2 f1,Huge Windows In Rooms. Newly Painted, Renovated Kitchen WITH Modern Wifi Appliances, Quartz C/Top, Deep Double Sink, Backsplash & Lots Pot lights, Prim Bdrm W/4PcEnsuite.Fully Redone Both Stairs 2023., NEW W+D 2023, Extra widened Driving Way Easy Park 2Cars!Excellent School District! Family Friendly Neighbourhood. FULLY Renovated, Move in Ready, Steps To Schools, Parks, Mall, Place Of Worship, Restaurants, Groceries And More. Easy Access To Hwy401, TTC,& Future LRT Station, ROOF 2022, A11 OVER LED LIGHTS, 2"Vinyl Blind +Rolling Zebra Blinds. MANY UPGRADES to Type, No Disappointments, FINISHED BSMT-2BDR+1X3.PRICED to*SELL*FAST*.Furniture/Content Also for Sale. (id:59911)
Homelife/miracle Realty Ltd
314 - 215 Fort York Boulevard
Toronto, Ontario
This delightful 1 bedroom unit with owned locker in the heart of the vibrant Waterfront District is the perfect choice for first-time buyers or investors looking to enjoy the best of the city! With its open concept design, soaring 9 Ft ceilings, great layout and no wasted space, this condo maximizes every inch. The kitchen is functional and stylish, featuring granite countertops, an island, and plenty of cabinet space. The spacious bedroom (with windows!) fits a queen-size bed and offers a double clothes closet with built-ins. A comfortable living room boasts floor-to-ceiling patio doors leading to your 19ft balcony, laminate flooring throughout and the added convenience of ensuite laundry. You'll love the building's fantastic amenities. Enjoy exclusive membership to Club Odyssey, a full fitness facility with gym, swimming pool, whirlpool, saunas, yoga studios, 24 hour concierge service and more. Just in time for summer, enjoy the terrace with BBQs & outdoor hot tub! Plus, there's ample visitor parking for your guests. Walk to your favourite Toronto attractions including the Waterfront, parks, trails, the Bentway, King West restaurants & cafe's, Budweiser Stage, CNE grounds, streetcar access direct to Union Station just steps from your door and everyday conveniences like Loblaws and LCBO. With easy access to highways and Billy Bishop Airport, you'll be well-connected to everything the city has to offer. Don't miss out on this exceptional opportunity to own in a prime location! Dedicated elevators for first 8 floors, 8th floor terrace with BBQs, sitting and hot tub as well as a rooftop patio. Low maintenance fees, a must see! (id:59911)
Royal LePage Supreme Realty
504 - 250 Lawrence Avenue W
Toronto, Ontario
Modern 2+1 Bedroom Condo | 3 Bathrooms | High Ceilings | Prime Location -----Welcome to this beautifully designed 2+1 bedroom unit featuring 3 bathrooms, including 2 Ensuite bathrooms for added privacy and convenience. Enjoy the airy feel of high ceilings in a newly constructed building, offering modern finishes and contemporary style. Located in a family-friendly neighborhood, this home is steps away from private schools and public transit, making it ideal for professionals and growing families alike. 2 Bedrooms + Den (Perfect for Office or Guest Room), 3 Bathrooms (2 Ensuite), High Ceilings, New Building with Modern Amenities, Close to Schools & Public Transit Unobstructed view, Photo took before tenanted. (id:59911)
Royal LePage Connect Realty
4512 - 55 Mercer Street
Toronto, Ontario
UNOBSTRUCTED VIEW OF DOWNTOWN, Rogers Center, CN Tower and Lake Ontario. INCLUDES P-A-R-K-I-N-G IN P1 in perfect location. Two bedroom bright brand new with two gorgeous Modern Washrooms. No need to advertise King St west. If Toronto is center of Universe, this is the center of All happenings in Toronto. Walk to best restaurants, Coffee shops, Bars, Clubs, Theaters, TTC, Street cars, Union Station, etc. 100 Transit score, 99 Walk score and 95 Bike Score. Top Tier Amenities: Basketball Court, Private Dining Room/Screening Room/Barbecue and Prep Deck/ Sauna and Steam Room/ Conference Centre/Massage Room/Games Room/Fitness and Gym Area/Hot Tub/ Peleton Spin Studio/Yoga Area/Glass Atrium and FENDI design front Lobby. Top of the luxury living. (id:59911)
Housesigma Inc.
1101 - 56 Forest Manor Road
Toronto, Ontario
Welcome to Ste 1101 at 56 Forest Manor Road, an elegant corner suite nestled in the heart of Toronto's vibrant Henry Farm neighbourhood. This 1-bedroom plus den condo, 2-washroom residence is located in The Park Club, one of the newer and most stylish towers in the well-recognized famous Emerald City master-planned community, completed in 2019. With a bright southeast exposure, it highlights various contemporary finishes including wide-plank laminate flooring, granite countertops, and a modern open-concept kitchen with full-sized stainless steel appliances - ideal for both everyday living and entertaining. The functional layout features an ensuite washroom in the master bedroom and a spacious den that works perfectly as a home office, nursery, or guest room. You have a second washroom that adds practical value for hosting friends or family. A private locker is included for extra storage, and the building's top-tier amenities are state-of-the-art fitness centre, party/meeting room, visitor parking, and 24-hour concierge ensuring your lifestyle is as comfortable as it is convenient. Location-wise, this suite offers unbeatable access: Don Mills Subway Station is just steps away, placing downtown Toronto within easy reach, while Fairview Mall, T&T Supermarket, FreshCo, restaurants, and healthcare providers are all within walking distance. Quick access to Highways 401, 404, and the DVP makes driving around the GTA simple and efficient. Surrounded by the well-established communities of Don Valley Village, Pleasant View, and Willowdale East, Henry Farm stands out for its blend of modern urban energy and family-friendly warmth. Whether you're a first-time buyer looking to grow into a space, a professional seeking a connected lifestyle, or an investor in search of strong long-term value, Suite 1101 is an exceptional opportunity in one of North York's most sought-after areas. Let's make this your next move! Contact me now and step into contemporary city living at its finest! (id:59911)
Sutton Group-Admiral Realty Inc.
407 - 11 St Joseph Street
Toronto, Ontario
Luxury Boutique Living In 'Eleven Residence' On Bay. Property comes fully furnished - All furniture items in the property will be included as part of the sale... Ready to be rented as a Turnkey rental property or or Turnkey to own!! Prime Central Location & Close To Hospitals, U Of T, Ryerson, TTC, Financial District, Yorkville, Queens Park, Eaton Centre, Yonge St. Shops & Restaurants & More! Across The Street From Wellesley Station. (id:59911)
RE/MAX Premier The Op Team
53 Donwoods Drive
Toronto, Ontario
Country in the city! Turn key family home nestled in the sought after enclave of Hoggs Hollow. Coveted valley living offers privacy, expansive tree lined properties all with in a 5 minute walk to Yonge Street shops and the subway at York Mills. Traditional centre hall floor plan with sensational 3 storey addition. Large formal principal rooms. entertainers Great Room in the rear featuring an authentic chef's kitchen, eat-in area and casual family room. Take in pool side living and the abundance of natural greenery from the wall of windows that opens up to the flagstone sun patio, pool and spa. Perfect for family life, 5 bedrooms upstairs including a secluded primary suite and secondary laundry. Flexible lower level including fabulous recreation room, gym, full sized laundry and a 6th bedroom. There is even a pool change room with bathroom facilities that can be accessed from the side door walkout. Ample storage inside and out. The tandem garage offers plenty of storage space. The large mudroom off the garage with easy access to house and backyard. A rare find in the heart of the Toronto. (id:59911)
RE/MAX Hallmark Joy Verde Group Realty
Royal LePage/j & D Division
4 - 60 Howland Avenue
Toronto, Ontario
Welcome to your new home in the annex, this upper level two bedroom two bathroom with two skylights for extra natural light and maple hardwood flooring has to be seen. An arched east facing window in the living room adds an element of elegance and classical design allowing you to enjoy the morning sunrises and then cozy up in the evening with the gas fireplace. The bright skylit dining area grants you the space and light to enjoy morning coffees and evening meals. The primary bedroom has an ensuite four piece bathroom, skylight for added natural light, built in closets and a walk out north facing balcony. The second bedroom is well light and spacious, which allows it to be either a bedroom with a built in closet for added storage or easily fit in a home office for at least one or two people. Additional storage in the lower level plus ample amounts in the unit will help to keep the space open and uncluttered. Steps to Bloor St West and two subway stops. (id:59911)
Royal LePage Terrequity Realty
50 Bruce Farm Drive
Toronto, Ontario
Exceptionally well-maintained bungalow backs onto greenbelt in highly sought after neighborhood. Over 200k spent in recent renovation including a custom-made kitchen w/granite counter and gas line installed, hardwood and ceramic floors on the main level, LED lights, renovated bathrooms, new windows and doors, new staircase, new roof, professionally finished basement with separate entrance and walk-out to backyard overlooking ravine. Very respectful and established Bayview-Woods neighborhood. Bastview park with lots of walking trails, Don river right behind this property. Close to Bayview Village shopping centre, TTC, 15 min to Finch Subway station. Experience luxury, nature, and convenience in this exceptional home. Motivated seller. Please bring all reasonable offers.*Please see virtual tour* (id:59911)
RE/MAX West Realty Inc.
729 Wettlaufer Terrace
Milton, Ontario
Welcome to this stunning 3320 sq.ft. model home, a masterpiece of modern elegance and thoughtful design. Boasting 4+1 bedrooms, 3.5 baths, and a third-level loft, this home blends luxury and practicality. The interior features wide plank engineered hardwood floors throughout, with consistent finishes in closets, landings, and loft. Enhanced by custom wainscoting, trim work, and upgraded square pillars, every detail exudes sophistication. The custom kitchen is a chefs dream, equipped with quartz countertops, a Sub Zero paneled fridge/freezer, a 36" Wolf induction cooktop, and a suite of premium Wolf & Miele appliances. Thoughtfully designed with custom cabinetry, pull-out storage, under/over-cabinet LED lighting,& recessed outlets, the kitchen combines beauty with functionality. The open-concept living space showcases an elegant 15' accent wall, a custom limestone fireplace with a 10-foot overmantel & premium light fixtures, creating a warm yet refined atmosphere. Smart features include a Smart Home Security System, Ring doorbell, Ecobee thermostat, and built-in ceiling speakers. The primary suite offers a spa-like experience with a jacuzzi tub w/jets & sleek Moen 90fixtures. Additional highlights include a motorized Hunter Douglas blind, custom California shutters, a second-floor custom linen closet, and upgraded wrought iron railings. Climate control is optimized with a Carrier 120,000 BTU furnace, 3 ton AC, and Mitsubishi heating/cooling pump in the loft. The backyard is a private oasis, featuring a salt water in-ground pool with custom waterfalls, LED lighting, & a wide sun-step. Professional landscaping adds lush greenery, mature trees, and privacy walls. A cement pad with expanded gas lines is ready for a generator. Additional upgrades include a reverse osmosis drinking system, a water softener, and a heated garage with custom storage. This home offers unparalleled luxury, modern convenience, and timeless style in one of Milton's most desired neighborhoods. (id:59911)
Royal LePage Meadowtowne Realty
947 Glenwood Avenue
Burlington, Ontario
Nestled on one of the most sought-after tree-lined streets in Aldershot, this charming raised bungaloft sits on an expansive 75 x 162 lot, offering both tranquility and a beautifully landscaped setting. Ideally located just moments from top-rated schools, Burlington Golf & Country Club, LaSalle Park, the Marina, GO Transit, RBG, and hiking trails, convenience is at your doorstep. The main level boasts a bright and spacious great room addition, featuring crown molding, cathedral ceilings, large windows with a walkout to terrace, creating a seamless connection to the outdoors. The traditional living and dining rooms are graced with original cove ceilings, two large bay windows and a cozy fireplace. Additionally, two generously sized bedrooms, a beautifully appointed 4-piece bathroom, main floor laundry and pantry are all conveniently located on the main level. The upper level offers a private retreat with a spacious primary bedroom, complete with an ensuite, walk-in closet and access to the large walk-in attic. The lower level is perfect for entertaining, including a large recreation room with pine ceiling & wainscoting, a 3-piece bathroom, a kitchenette, a sitting space, spacious workshop, and ample storage. The oversized double car garage is ideal for the hobbyist with a large bay window that allows for lots of natural light, a 3rd garage door off the back, and access to lots of attic space for additional storage. Don't miss out on viewing this lovingly maintained home which has been in the same family for over 60 years, pride of ownership is evident throughout! (id:59911)
Royal LePage Burloak Real Estate Services






