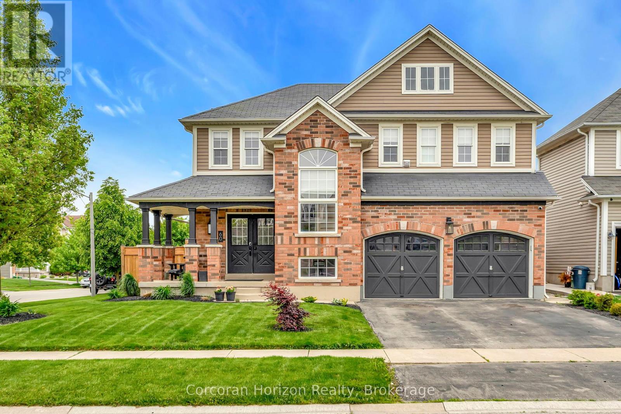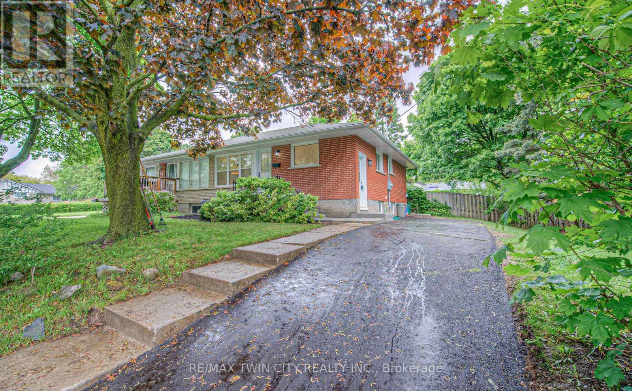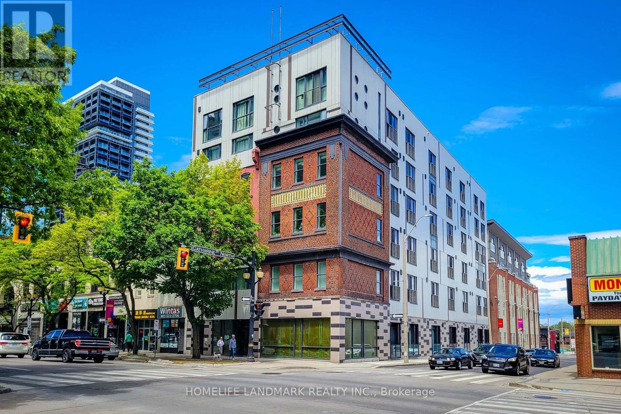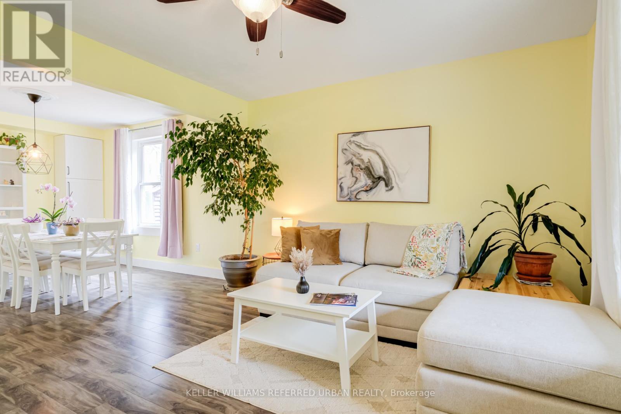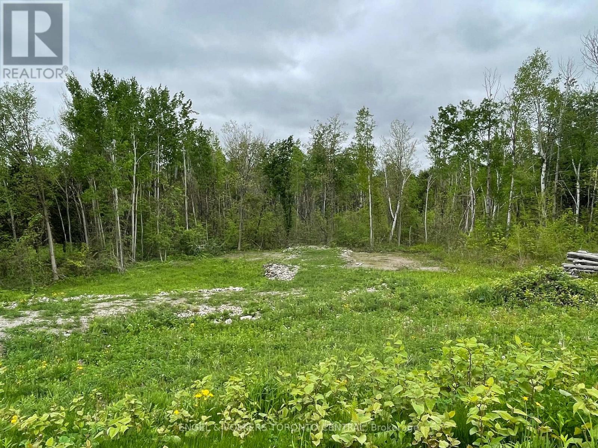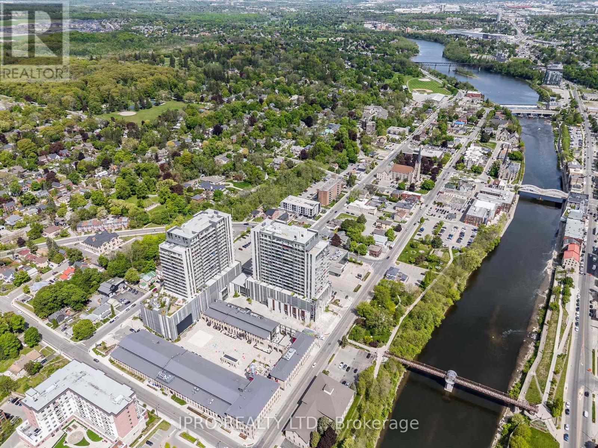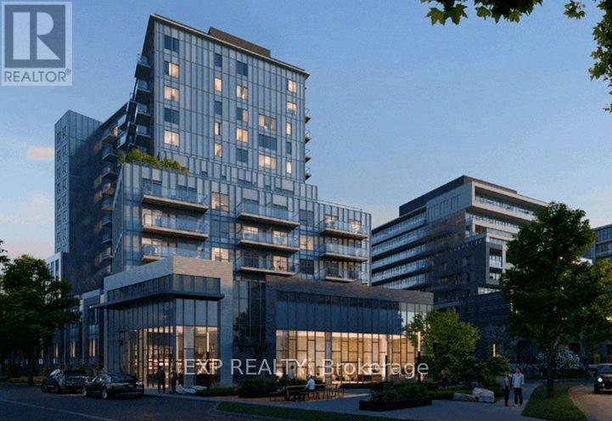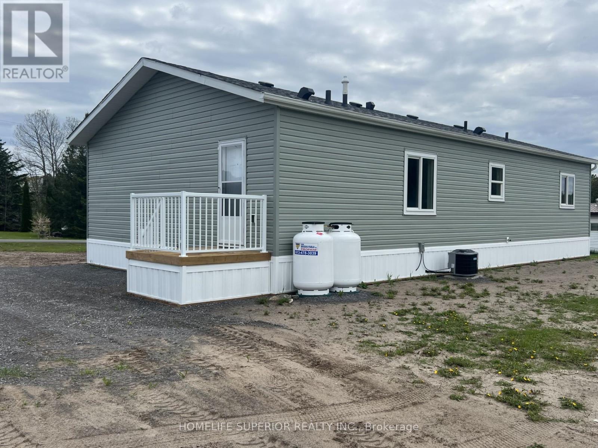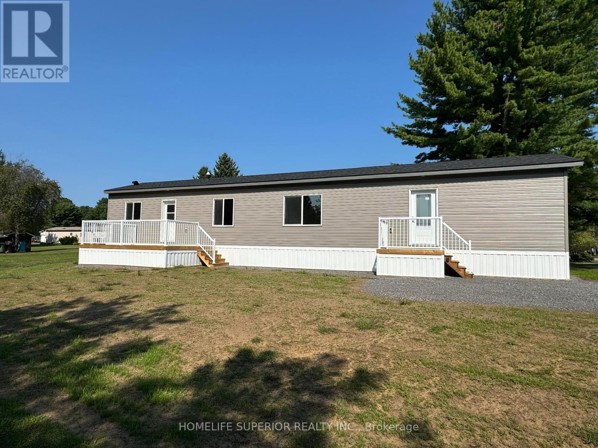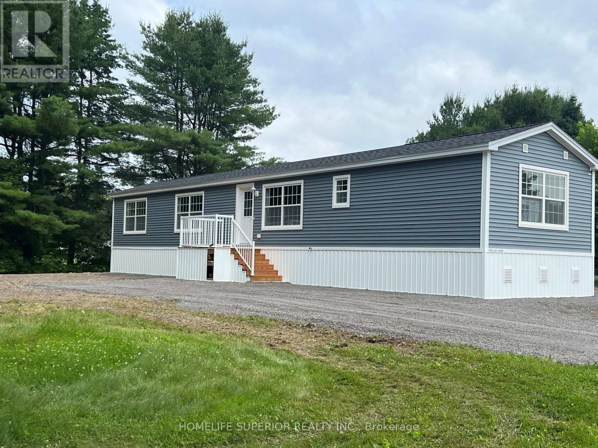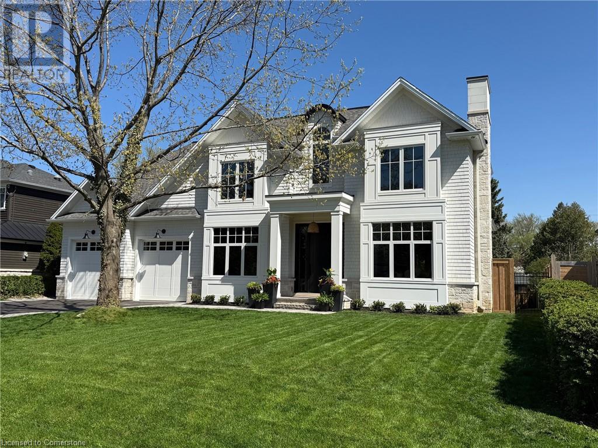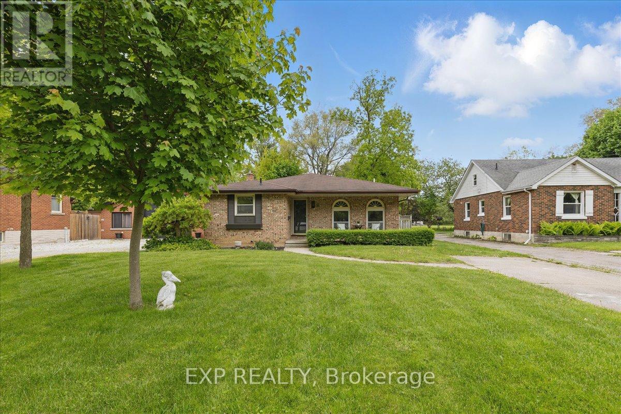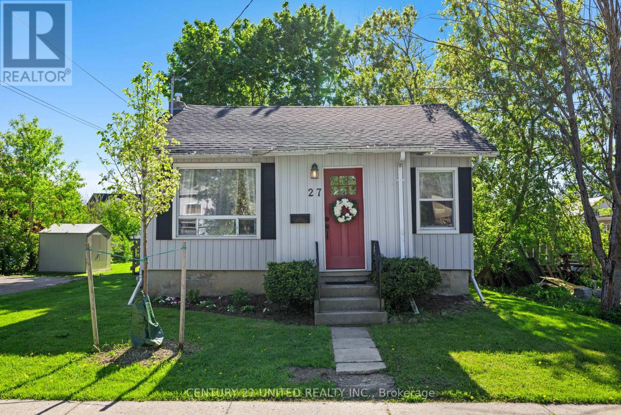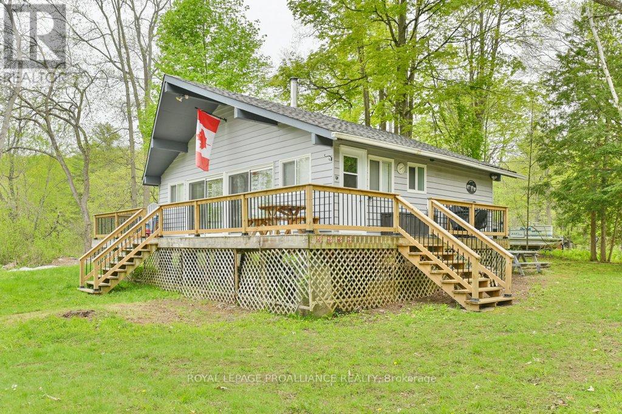60 Hollinrake Avenue
Brantford, Ontario
Experience the ultimate in space, style, and thoughtful upgrades in this stunning 2-storey home, nestled in the highly sought-after, family-friendly community of West Brant. With approximately 3000 sq ft of beautifully finished living space, this meticulously maintained home features 6 spacious bedrooms and 4.5 bathrooms, perfect for large families or multi-generational living. The open, airy layout boasts gleaming hardwood floors, custom floor plan, and updated lighting throughout. The warm and cozy living room fireplace sets the tone for a welcoming home. The brand-new custom kitchen is the heart of the home, featuring a striking 10' island with integrated charging port, gorgeous black farmhouse apron sink, and sleek new stainless steel appliances. Enjoy the convenience of a mudroom with access to the garage and backyard. Upstairs, hardwood flooring continues throughout, leading to generously sized bedrooms, two with private ensuites - a rare and luxurious feature. All bathrooms have been fully updated with premium finishes and modern aesthetic. The fully finished basement offers luxury vinyl flooring, two additional bedrooms, a full bathroom, laundry area, and a large recreation space perfect for a playroom, home gym, or in-law suite. The OPEN outdoor oasis features a heated saltwater pool installed in 2023 with tanning ledge, stylish gazebo, and glass-railed deck, all set amidst professionally landscaped front and rear yards and NEW A/C & Furnace 2025! All Updates have been completed between 2023 and 2025! Located just moments from walking trails, parks, excellent schools, and shopping, this turn-key property is the perfect place to call home, where modern upgrades, comfort, and functionality come together in perfect harmony. (id:59911)
Corcoran Horizon Realty
76 Ravine Drive
Cambridge, Ontario
Welcome to 76 Ravine Drive a charming and fully renovated freehold bungalow nestled on a quiet dead-end street in one of Cambridges most desirable neighborhoods. Ideal for first-time buyers, downsizers, or investors, this move-in-ready home features a separate side entrance to a fully finished basement, offering excellent potential for an in-law suite or conversion into a legal duplex. Enjoy modern upgrades throughout, including a laundry area in the basement and convenient hookups upstairs for an additional unit, as well as a brand new electrical panel for peace of mind. All this while being just steps from Glenview Park Secondary School, minutes from Churchill Park, and within easy reach of downtown Cambridge, the Grand River, and the scenic Cambridge-to-Paris Trail. This is a rare opportunity to own a beautifully updated home in a peaceful yet highly connected location. (id:59911)
RE/MAX Twin City Realty Inc.
23 Grand View Road
Amaranth, Ontario
This amazing property on 8.562 ACRES Located just 10 minutes west of Orangeville, 45 minutes to Brampton, Georgetown & Guelph!! Located on Grand View Road (between Orangeville & Waldemar). Constructed in 1995 this "ONE OF KIND" home was designed & built by a local artist. The innovative concept of the home offers a multipurpose layout with tremendous opportunity for a new owner to bring their own contemporary concept and ideas to the table. Move in and start planning!! What sets it apart? The solid structure offers over 2000 square feet plus a full partially finished walk out basement. The exterior is finished in "malbec" wood siding, steel roof and an incredible foundation wall art finished in a everlasting artistic brick & stone that is just unbelievable!! When you walk in the main front entrance there is a large foyer that lead to 2 separate studio spaces ( 21 feet x 15 feet with a concrete floor) & ( 29 feet X 15 feet with a wood floor & full basement/workshop). These rooms could be converted to extra living space to include studio space, work from home office space, great room/family room or more main floor bedrooms if needed!!) There is a walk-through with access to a working style kitchen, separate dining area with a walkout to 11x37 ft deck & sunken LRM. Beautiful westerly views over the property from many of the rooms. The primary bedroom is located on the 2nd floor offering a walkout to a balcony, walk-in closet & 3pc bathroom. There are 2 bedrooms in the lower level plus, a 29 feet X 15 feet workshop, RI for a 3rd bathroom and laundry area. There is so much space!!!! Take a walk and explore this very pretty property with 8.56 acres of land offering private walking trails, an oak tree grove, open grassy pasture and lovely views. There are 2 garden sheds, lots of private parking on the circular drive, many gardens and overall tremendous opportunity for the right buyer! The well is located at the front of house and septic system on south side of ho (id:59911)
Century 21 Millennium Inc.
417 Newman Drive
Cambridge, Ontario
Gorgeous!!! Showstopper, 1 Year Modern House In Westwood Village. 4 Bedroom, Open Concept With Spacious, Dining, Living & Breakfast Room. Large Windows, Modern Kitchen With Quartz Countertop Center Island. Stainless Steel Appliances. House Can Be Leased Fully Furnished. Price For Furnished Shall Be Decided. (id:59911)
Homelife/miracle Realty Ltd
84 East West Line
Niagara-On-The-Lake, Ontario
Welcome to wine country ! Niagara on the Lake 4 acres ,483.38 ft frontage WITH NATURAL GAS! Beautiful property with endless potential ...Solid large bungalow , open concept , 3 extra large bedrooms , formal dining room , large living room and den , famly room ,pot lights , new windows , 3 separate entrances , front porch , over 12 parkings , bay windows , makes this house perfect place to recharge your mind and soul. LARGE detached double car garage, workshop , dog run & chicken coop outbuildings .MAKE YOUR OWN WINE Tile drained land with a 1/2 an acre of 7 varieties grape vines. AMAZING LOCATIONS , MINUTES FROM ALL AMENITIES AND LAKE ...DID I MENTION THE Vegetable GARDEN ? MUST BE SEEN !!! 4 ACRES FARM WITH NATURAL GAS, MINUTES AWAY FROM CITY ...PURE DREAM OPPORTUNITY $$$. PRIVACY HEAVEN ! (id:59911)
Sutton Group - Summit Realty Inc.
507 - 121 King Street E
Hamilton, Ontario
Great Price! Welcome To Gore Park The Loft Condo Locates At The Heart Of Downtown Hamilton! Over 600sf With High Ceilings And Contemporary Design. 1 Bedroom, Open Kitchen With Unobstructed View. Steps To Jackson Square, McMaster University Campus, Banks, Restaurants and Supermarkets. Bus Station Right At Front Of The Building, 2 Minutes Walking Distance To The Go Bus Station And 3 Minutes Drive To Hwy 403. It's Super Convenience! One Locker Included. (id:59911)
Homelife Landmark Realty Inc.
27 St Pauls Place
Kingston, Ontario
SPACIOUS AND WELL-MAINTAINED TOWNHOME IN THE HEART OF KINGSTON WELCOME TO THIS BEAUTIFULLY CARED FOR 3-BEDROOM, 1-BATHROOM TOWNHOME LOCATED IN ONE OF KINGSTON'S MOST CONVENIENT AND FAMILY-FRIENDLY NEIGHBOURHOODS. OFFERING THREE LEVELS OF THOUGHTFULLY DESIGNED LIVING SPACE, THIS PROPERTY IS AN EXCELLENT CHOICE FOR FIRST-TIME BUYERS OR ANYONE LOOKING TO ENJOY A LOW MAINTENANCE LIFESTYLE WITHOUT COMPROMISING ON COMFORT OR LOCATION. STEP INSIDE TO A BRIGHT AND INVITING MAIN FLOOR FEATURING A FUNCTIONAL LAYOUT WITH A COZY GAS FIREPLACE INN THE LIVING AREA- PERFECT FOR STAYING WARM DURING COOLER MONTHS. PATIO DOORS OFF THE LIVING ROOM LEAD DIRECTLY TO A PRIVATE, FULLY FENCED BACKYARD WITH A PATIO AREA, IDEAL FOR ENJOYING WARM SUMMER EVENINGS, CASUAL OUTDOOR DINING, OR WEEKEND BARBECUES. THE SECOND FLOOR IS DEDICATED TO THE SPACIOUS PRIMARY BEDROOM, OFFERING A QUIET RETREAT WITH PLENTY OF ROOM TO UNWIND AT THE END OF THE DAY. THE UPPER LEVEL INCLUDES TWO ADDITIONAL BEDROOMS, PROVIDING FLEXIBILITY FOR GROWING FAMILIES, GUESTS, OR A HOME OFFICE SETUP. THE FULL BATHROOM IS CONVENIENTLY LOCATED AND DESIGNED WITH EVERYDAY PRACTICALITY IN MIND. (id:59911)
Pinnacle One Real Estate Inc.
454 Annapolis Court
Waterloo, Ontario
Welcome to 454 Annapolis Court a stunning freehold townhome located in the highly sought-after Eastbridge neighborhood of Waterloo. This beautifully finished home offers modern living in a peaceful, family-friendly court setting. Finished top to bottom and nicely updated this 3 bedroom, 3 bathroom home is designed for both comfort and functionality. New windows in the living room and the primary bedroom as well a new glass sliding door in 2021. The bright, open-concept main floor features a spacious living and dining area, perfect for entertaining and a well-appointed kitchen with brand new quartz countertop and under mount sink and offering contemporary finishes and plenty of storage. An updated (2023) powder room complete this level. Upstairs, you'll find three generous bedrooms, a freshly painted 4 piece bathroom, including a primary suite with a walk-in closet. The fully finished basement was painted in 2022 and offers additional versatile living space ideal for a rec room, home gym, or office plus a bathroom with walk-in shower for added convenience. A brand new washer and dryer complete the laundry area on this level! Step outside to enjoy the large, fully fenced yard, with new composite Timbertech deck, perfect for kids, pets, or backyard gatherings with family and friends. Rare for a townhome, this property also boasts parking for up to 6 vehicles, including a garage with inside entry and a wide private driveway. Located in one of Waterloos most prestigious communities, you're just minutes from top-rated schools, trails, parks, shopping, and quick access to the expressway and RIM Park. This is the one you've been waiting for modern, move-in ready and free of condo fees. (id:59911)
RE/MAX Twin City Realty Inc.
337 Dover Street S
Cambridge, Ontario
Beautifully Updated Home in Sought-After Preston. Tucked away on a quiet street - This charming 2-storey home perfectly blends modern comfort with timeless charm. The heart of the home is a bright and stylish kitchen featuring stainless steel appliances, soft-close cabinetry, under-cabinet lighting, and excellent storage. Walk out from the kitchen to a private back deck, ideal for family gatherings and entertaining. Upstairs offers 3 bedrooms and a spacious 5-piece bathroom. Additional features include California shutters, built-in dining room cabinetry, newer windows, central A/C, water softener, and a brand-new furnace and water heater. A staircase leads to the unfinished attic loft, offering potential for future living space. The separate side entrance to the basement provides added flexibility. Parking is no issue with a detached garage and 4 car driveway. Conveniently located near Riverside Park and Grand River and walking distance to Settlers Fork trail, local breweries, restaurants and shops, this well-maintained and freshly painted home is move-in ready! See property video! Extras: Stainless Steel Appliances, New Dishwasher, Dining Room Cabinets, Bonus 3rd Floor attic/loft. Water softener & Water heater owned. (id:59911)
Keller Williams Referred Urban Realty
14 Winter Road
Trent Hills, Ontario
This 1.2 acre wooded lot is nestled in a serene natural setting and has a cleared front area to build your dream home, with the back of the lot covered with lush trees and dense foliage, providing privacy and a peaceful atmosphere. Located just a short distance from downtown, offering easy access to local amenities, restaurants, shops, and entertainment. You'll also be near parks, hiking trails, and other nature spaces, making it a prime spot for enjoying the outdoors. The seller is a builder and could build your home. Financing could be available. Cleared are for building. Municipal Entrance. Lot Number and Survey available. (id:59911)
Engel & Volkers Toronto Central
802 - 50 Grand Avenue S
Cambridge, Ontario
Exceptional Corner Unit! Langdon Model Offers 1126 Sq Ft, with views of the Gaslight Square from 195 Sq Ft Balcony. New Quality Thoughtful Upgrades. Experience sophisticated luxury living in this 2 bdrm, 2 Bath Condo in the highly desirable area, only steps from Tapestry Hall. Nestled in the sought-after historic neighborhood, of downtown Cambridge, the Gaslight community blends residential, commercial, & cultural elements to create a vibrant living experience. This elegant condo features nine-foot painted ceilings with ungraded light fixtures, pot lighting. Removed all bulky heavy barn doors, giving more actual living space. Modernized with custom B/I closet organizers in both bdrms & accentuated with lovely, paneled sliders in the Master Bedroom. Both bedrooms offer black out remote-controlled custom blinds. New vinyl flooring adds a touch of sophistication to every room & the premium finishes throughout. The spacious kitchen is designed for modern living with stylish cabinetry, updated handles, New quartz countertops, tile backsplash, an oversized island featuring a waterfall end & extended overhang offering more seating. Complete with an under-mount sink, goose-neck faucet, New top-of-the-line appliances. The open layout is ideal for entertaining, seamlessly connecting the kitchen with a generous living & dining area. Wall-to-wall windows invite natural light into the space. The master suite includes extensive closet storage, balcony access through S/G doors, a luxurious 4pc ensuite with dual sinks, new quartz counter tops, & large walk-in shower. A 2nd bdrm offers 2 closets & a floor-to-ceiling windows overlooking the Gaslight square. 4 pc Bath with new quartz countertop, handles & mirror, includes a bath & seamless shower combo. In-suite laundry. Range Of Amenities: Fitness Studio, Outdoor Terrace With BBQ s, Yoga Studio, Games Rm, Co-Working Space, 1-Acre Terrace With Fire-pits/Hammocks, Party Rm with Kit/Dining, Meditation Garden, Residence & Bar Lounge. (id:59911)
Ipro Realty Ltd.
509 - 93 Arthur Street S
Guelph, Ontario
Brand New 1+1 Condo In Anthem at 'Sought After' Metalworks, Total 885 Square Feet (Including Exterior Space), Open-Concept Layout, Spacious Den (Can Be Used As Home Work Space Or Dining Or Den), Quality Finishes, 'Unique' Oversized Island, Window Coverings, Pre-Engineered Hardwood, 9 Ft Ceilings, 'Rare' Unobstructed Picturesque View Of River, Professionally Installed 'High End' Window Blinds, No Smoking, No Pets, First and Last Month's Rent, Tenant Insurance (id:59911)
Exp Realty
80 Folkstone Crescent
Kitchener, Ontario
Welcome home to this bright and inviting beautifully maintained raised bungalow, nestled on a quiet, tree-lined street in the heart of Country Hills West, one of Kitchener's most family-friendly and sought-after neighborhoods. Filled with natural light and thoughtfully updated throughout, this bright and spacious home is perfect for growing families. The main level showcases a sunny eat-in kitchen with ample cabinetry and sliding doors that open to a generous deck ideal for outdoor dining, play, or relaxing in the fully fenced, pet-friendly backyard. An open-concept living and dining area features a stunning coffered ceiling and large windows, creating a warm and inviting space for everyday living and entertaining. Three generously sized bedrooms and a modern 4-piece bathroom complete the main floor. The fully finished lower level offers fantastic flexibility with oversized windows, a cozy gas fireplace, and a separate entrance through the garage, making it an ideal setup for extended family, a home business, or future in-law suite potential. A large rec room and a convenient 2-piece bathroom add even more function to the lower level. Located just steps from parks, schools, scenic trails, public transit, and major shopping, with a community centre right down the street, this home truly offers the best of family living. Don't miss this fantastic opportunity to settle into a bright, welcoming home in a vibrant community! (id:59911)
RE/MAX Twin City Realty Inc.
1684 6th Line
Selwyn, Ontario
Nicely finished 3 bedroom, 1.5 bath bungalow nestled on a scenic 67 acres property just minutes from Peterborough. This well maintained family home features a spacious layout including a foyer entry, living room with wood fireplace and deck walk out, kitchen, formal dining room, primary bedroom with ensuite bath, two additional bedrooms, and a full bathroom. The lower level offers a side entrance, rec room space, living room, laundry utility room, bonus room, and lots of additional storage. The property is beautifully landscaped and features a covered porch, interlock patio's, rear deck, pond, custom gardens, and more! Additional features include the detached shop with power and a mixture of wooded and workable/grass acreage. This property is a dream for the outdoor enthusiast, hunter, or hobby farmer. Prime location on the edge of town. (id:59911)
Century 21 United Realty Inc.
109 Mcfadden Road
North Kawartha, Ontario
Charming All-Brick bungalow with Waterfront on Eel's Creek. Welcome to this solid, all-brick, two-bedroom bungalow nestled on a scenic, paved road, an easy walk to the popular country town of Apsley. You'll enjoy the convenience of being within walking distance to all the amenities this friendly, vibrant town has to offer. And a beautiful community centre with a gym just at the end of the street! Set on a beautifully landscaped, park-like lot with mature trees and perennial gardens, this property boasts owned waterfront on Eel's Creek. Whether you're swimming, canoeing, kayaking, or simply relaxing by the water's edge, the peaceful sounds and natural beauty of the creek provide the perfect environment. A second laneway entrance leads to a spacious area ideal for parking an RV, camper, or multiple vehicles, an added convenience for guests or outdoor enthusiasts. Well-maintained, the home is a wonderful opportunity for retirees, first-time buyers, contractors, or nature lovers. Improvements in 2013 include: a high-efficiency propane furnace, central air conditioning, a Propane Water Heater, a 7KW Generac generator, Eaves, Gutter guards and Roof shingles. The septic was pumped in 2023. Other improvements are the fence, garage door, and back porch. Don't miss this unique opportunity to own a waterfront property in a community, surrounded by nature and just steps from town. (id:59911)
Royal LePage Frank Real Estate
60 Sama Park Road
Havelock-Belmont-Methuen, Ontario
Brand new double wide modular home in the highly sought after Sama Park community. This home offers 3 spacious bedrooms, 2 baths, with eat-in kitchen & bright living room. This modular sits on a 100ft X 150ft lot & is move in ready & awaits your personal touch. The property is located 5 minutes to Havelock which offers shops, parks & close to many lakes! (id:59911)
Homelife Superior Realty Inc.
72 Belmont Street
Havelock-Belmont-Methuen, Ontario
Brand new double wide modular home in the community of Sama Park. This home offers 3bdrms, 2 baths, an eat-in kitchen which opens into the spacious living room! This home has big windows to let in the natural light, 2 decks at both the entrances & comes with brand new stainless steel kitchen appliances. This property is about 5 minutes from the town of Havelock which offers many amenities! (id:59911)
Homelife Superior Realty Inc.
16 Belmont Street
Havelock-Belmont-Methuen, Ontario
Welcome to 16 Belmont St on the highly sought after community of Sama Park! This brand new modular by Maple Leaf Homes offers a spacious open concept eat-in kitchen with the primary bdrm having a large closet & 2 pc bathroom while the 2nd bdrm has a large window & closet. This is move in ready & awaiting your personal touches! (id:59911)
Homelife Superior Realty Inc.
15 Berry Lane
Kawartha Lakes, Ontario
Modern Luxury on 2.2 Acres of Waterfront Privacy. Welcome to 15 Berry Lane, a stunning new build nestled on 2.2 n-w-facing acres with spectacular lake views and direct waterfront access. This move-in-ready masterpiece offers over 3,000 sq ft of thoughtfully designed living space and is perfect for both full-time residence and luxurious lakeside retreat. Step into the bright, open-concept main floor where style meets functionality. The eat-in kitchen features abundant cabinetry, a spacious island, and seamless flow into the dining and living areas perfect for entertaining, separate formal dining room, a butler's pantry, main floor laundry, and stunning lake views from every angle. Walkout to the expansive lakefront deck offers breathtaking views and the ideal space for al fresco dining or relaxing with family and friends. The main floor also includes a generous primary suite with a spa-inspired en-suite and walk-in closet. Upstairs, you'll find three bedrooms, two full bathrooms, a office, and a spacious family room complete with a bar and fridge. Walk out to the incredible upper-level deck, equipped with a gas hookup for your BBQ perfect for hosting and enjoying warm summer evenings. Attached double carport. Boat to excellent restaurants shopping in beautiful Bobcaygeon! Quick closing is a possibility. (id:59911)
RE/MAX All-Stars Realty Inc.
331 Sandlewood Road
Oakville, Ontario
Built by renowned Prasada Custom Homes, architectural design by Keeren Design Inc. This newly completed luxury residence offers over 6,000 square feet of thoughtfully designed living space on a premium 75' x 150' lot in one of Oakville’s most desirable neighbourhoods. Meticulously crafted with a focus on functionality and quality, the home blends classic architectural elegance with modern comfort. A warm and cohesive interior showcases wide-plank white oak flooring, solid-core doors, custom plaster crown moulding, and extensive bespoke millwork. Soaring ten-foot ceilings and oversized windows flood the home with natural light, creating an inviting and refined ambiance. At the heart of the home is a stunning chef’s kitchen featuring full-height custom cabinetry, quartz countertops and backsplash, a premium appliance package and a generously sized island ideal for family living. A separate butler’s pantry with task sink offers additional prep and storage space.The open-concept great room is anchored by a gas fireplace and seamlessly connects to a covered outdoor living area, complete with a second fireplace, extending your living space year-round. Additional main-floor highlights include a formal dining room, private home office and heated mudroom floors with built-ins.Upstairs, the primary suite is a private sanctuary, complete with a large walk-in closet featuring custom cabinetry, bench seating and a jewelry island. The spa-inspired ensuite impresses with heated floors, a curbless shower, freestanding soaker tub, and double vanity. Each of the three additional bedrooms offers a private ensuite, providing comfort and privacy for every family member. The finished lower level boasts 9’8” ceilings, in-floor radiant heating, a home theatre, gym, wet bar, and a fifth bedroom. Outside, enjoy a professionally landscaped backyard featuring a saltwater pool.A rare opportunity to own a move-in-ready masterpiece with quality craftsmanship and timeless design. (id:59911)
Century 21 Miller Real Estate Ltd.
11 Glenwood Drive
Brantford, Ontario
11 Glenwood Drive is a well-maintained, all-brick, four-level backsplit that has been owned by the same family since it was built. Offering three bedrooms, two bathrooms, and a blend of modern updates with original mid-century modern architectural flair, this home has been thoughtfully refreshed with new luxury vinyl flooring, fresh paint, and updated light fixtures while preserving its unique style. Many windows have been replaced in the past two years. The eat-in kitchen features stainless steel appliances, a moveable island for flexible use, and a striking feature brick wall. The sunken living and dining room combination is bright and inviting, with large windows that bring in natural light and enhance the sense of space. The primary bedroom includes his-and-hers closets and a built-in vanity desk, while the additional bedrooms are generously sized. Both the upper and lower-level 4-piece bathrooms have been updated. The lower level offers a spacious family room with built-in shelving and cabinetry, an all-brick fireplace wall recently converted to gas, and above-grade windows that provide plenty of natural light. A large mudroom gives direct access to the backyard and the unfinished basement, which is a blank slate with potential for additional living space, multigenerational use, or the creation of an income suite. Situated on a large lot, the backyard is perfect for entertaining, featuring a patio and a built-in brick BBQ area. With parking for three cars, this home is located in the desirable community of Echo Place, within walking distance of schools, parks, shopping, and public transit. It is just 3.2 km from the Laurier Brantford Campus and 2.3 km from the Mohawk College Six Nations Polytechnic Campus. Quick access to Highway 403 makes commuting easy. This home combines space, character, and modern conveniences in a great location. (id:59911)
Exp Realty
27 St Patrick Street
Kawartha Lakes, Ontario
Don't let the square footage fool you-this 2-bedroom beauty packs a punch! Updated, safely pre-inspected and full of charm, this bungalow is the perfect blend of cozy comfort and modern convenience. Enjoy a bright and functional layout with 2 full bathrooms, a freshly finished basement for added living space, and a brand-new deck that's just begging for summer BBQs. Outside, the surprisingly spacious yard gives you room to garden, play, or simply unwind. And when you're ready to explore, you're just a short stroll from the river and the vibrant downtown core, coffee, shops, and trails all at your doorstep. This well sized lot allows for the potential of a shop, attached garage, or additional living space. Whether you're starting out, downsizing, or looking for a smart investment, this little gem proves that great things really do come in small packages! (id:59911)
Century 21 United Realty Inc.
A - 206 Cottage Lane
Tweed, Ontario
TWO SEPARATELY DEEDED WATERFRONT LOTS! This rare riverfront offering includes a cozy cottage on one lot and a second, vacant waterfront lot next door together providing 245 feet of shoreline along the peaceful Black River. Whether you're looking to expand, build, or simply enjoy the extra space and privacy, this unique opportunity also holds incredible potential as an income-generating property. Rent out the cottage, develop the second lot, or create a family compound the possibilities are endless. RIVERFRONT RETREAT Tucked away in natures embrace, this charming 3-bedroom cottage features a fun loft perfect for kids, an open-concept kitchen/living/dining area with cathedral ceilings, a cozy woodstove, and two sliding glass walkouts to a large deck overlooking the river. Recent updates include the kitchen, bathroom, flooring, windows, and doors and its being sold fully furnished, so you can move right in and start making memories. Enjoy excellent fishing, canoeing, swimming, and summer fun with a sandy shoreline and deep water off the dock ideal for relaxing on those warm, lazy days. Fireflies, campfires, and riverside serenity your peaceful escape (or perfect rental) awaits. New Bell Fibre Internet is now available on Cottage Lane. (id:59911)
Royal LePage Proalliance Realty
1600 Noah Bend
London North, Ontario
Welcome to this stunning detached home offering 4 spacious bedrooms and 3 modern bathrooms, boasting approximately 2,360 sq. ft. of living space. Situated on a premium 36 x 106 ft. lot with a double car garage, this home is designed for both style and functionality. Featuring elegant hardwood flooring and tile on the main floor, a sleek quartz countertop in the kitchen, and oak staircase leading to both the second floor and the basement. The second floor offers hardwood flooring in the hallway, cozy carpeting in the bedrooms, and tiled bathrooms for a clean, polished finish. Enjoy seamless indoor-outdoor living with access to the deck through a large sliding door off the main floor. Walkout basement offers excellent potential for future rental income or extended family living. Conveniently located close to all amenities including schools, parks, shopping, and transit. (id:59911)
RE/MAX Real Estate Centre Inc.
