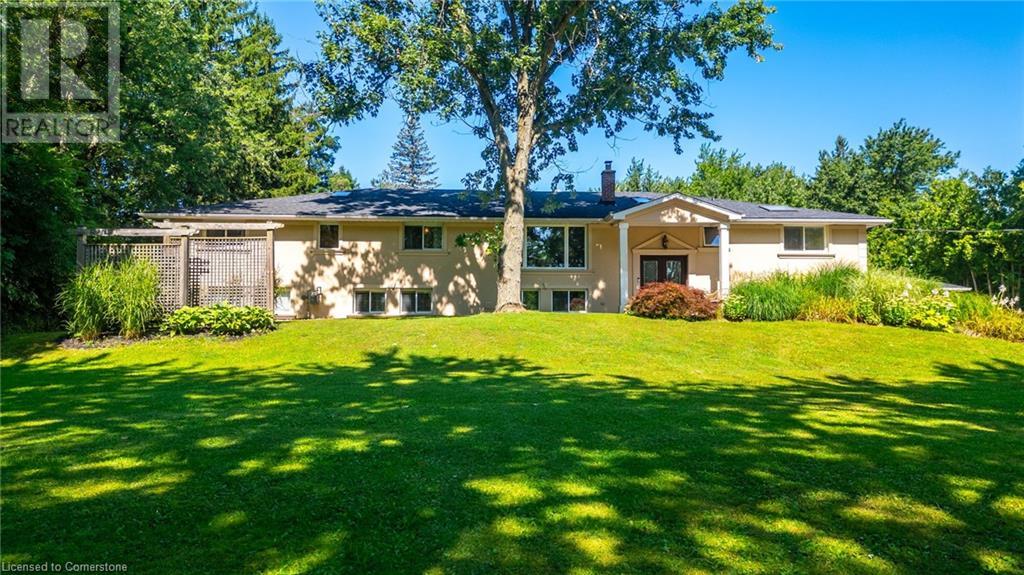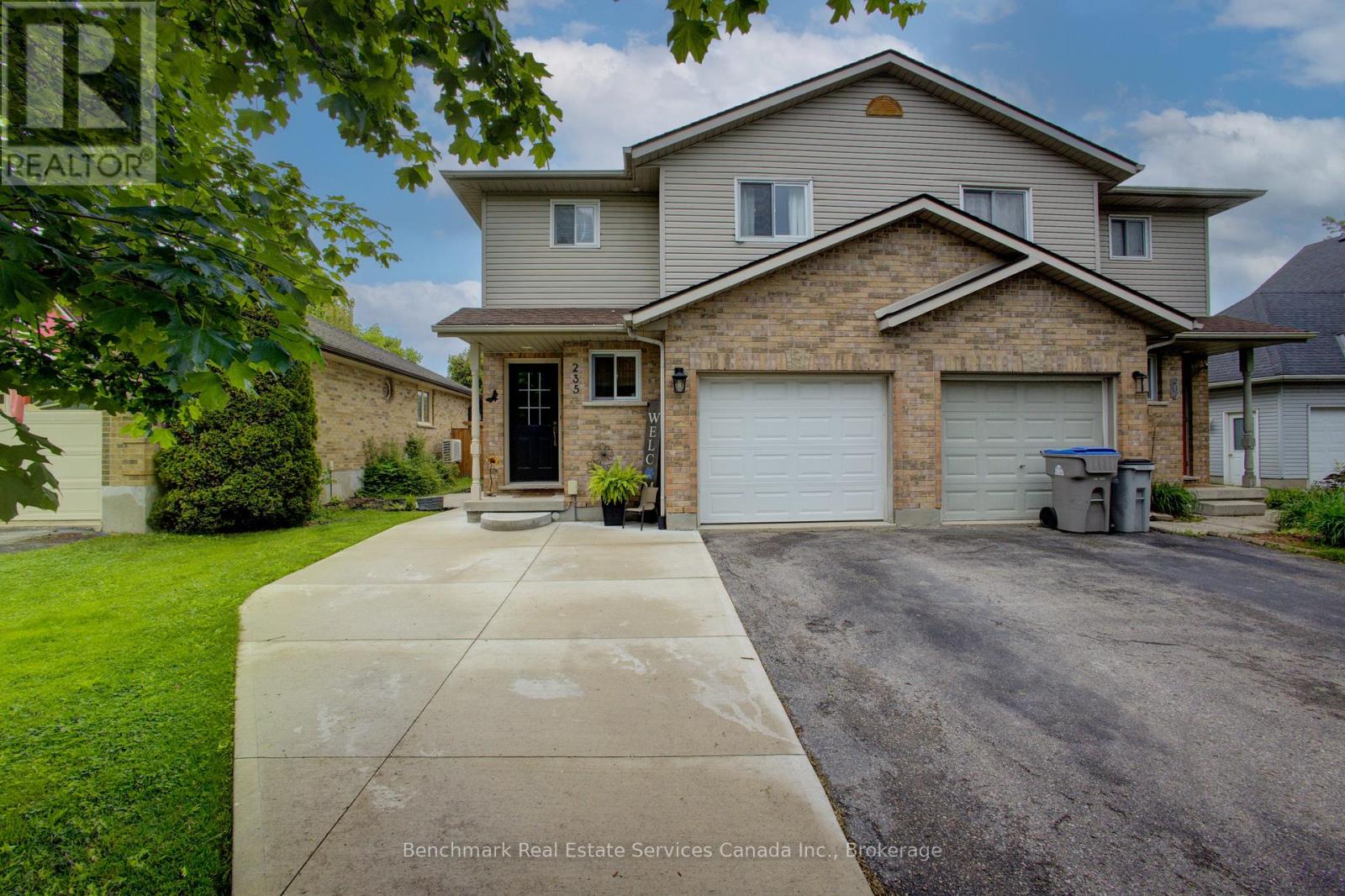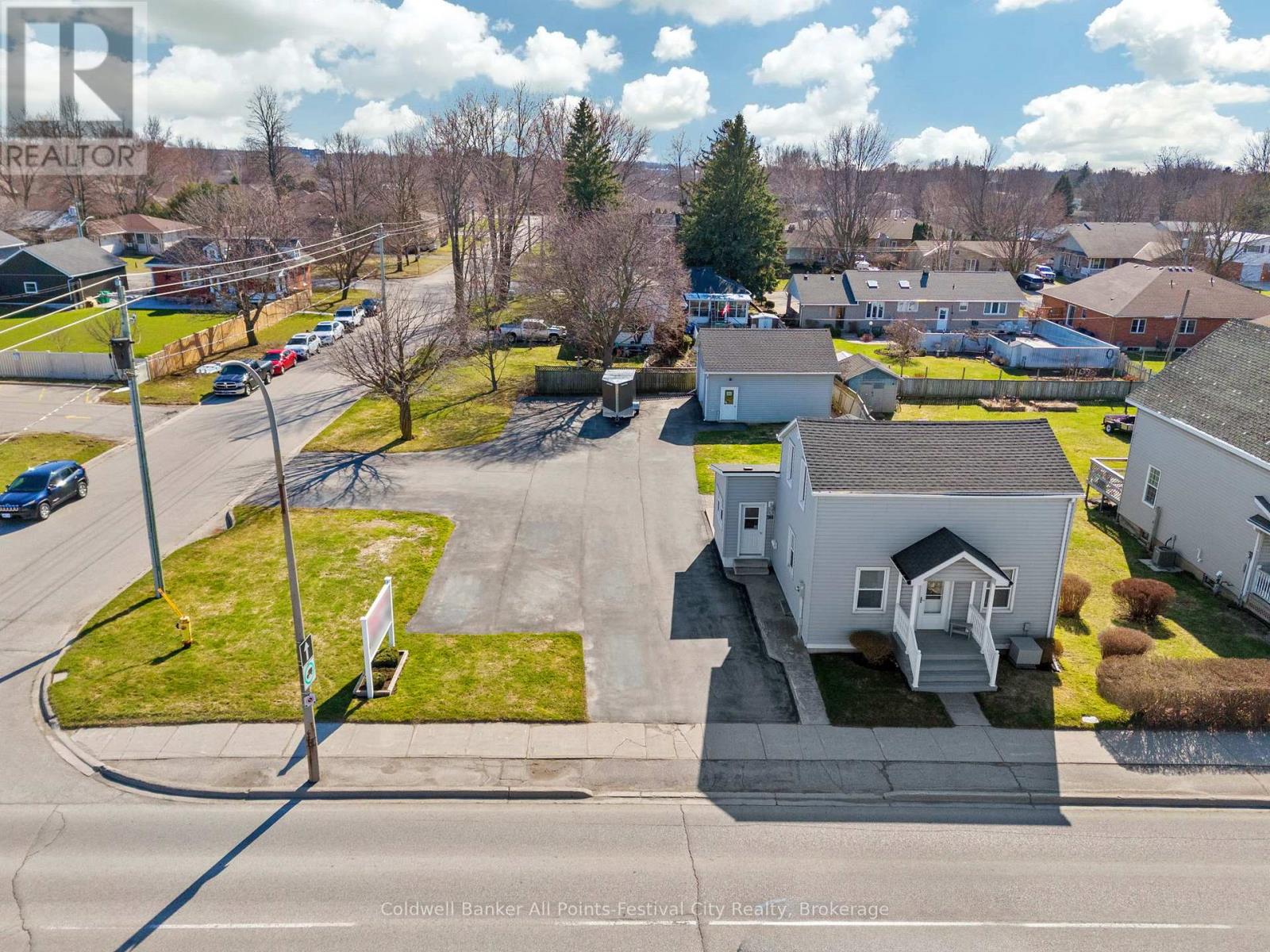2159 Britannia Road
Burlington, Ontario
Welcome to Your Country Retreat: A Spacious 5-Bedroom, 5-Bathroom Home! Nestled in the countryside of North Burlington, this exceptional home offers the perfect blend of comfort and versatility for multi-generational living or large gatherings. With five generously sized bedrooms and five well-appointed bathrooms, this home ensures ample space and privacy for everyone. Two of the bedrooms feature luxurious en-suite bathrooms, making them ideal for multiple families or guests. The large mostly finished basement adds even more flexible space, catering to a variety of needs or hobbies. The heart of the home, the great room, boasts expansive windows that overlook a sprawling backyard with lush gardens and an inviting saltwater pool retreat. Step beyond the backyard and further immerse yourself in nature with seamless access to the scenic Bruce Trail. Entertainers will appreciate the 3-car garage and the long driveway, providing abundant parking space for family and friends. Experience the tranquility of country living while enjoying the convenience of modern amenities in this remarkable property. Don’t miss the opportunity to make this unique home yours! LUXURY CERTIFIED. (id:59911)
RE/MAX Escarpment Realty Inc.
27a Walnut Street
St. Catharines, Ontario
Welcome to 27A Walnut Street—a beautifully maintained 2-storey semi-detached residence on a quiet street, built in 2006. This inviting home offers 3+1 bedrooms and 2.5 bathrooms across 1,642 sq ft of thoughtfully designed finished living space, perfect for families, professionals, or investors seeking comfort and convenience. Step inside to discover a bright & spacious main floor featuring an open-concept layout that seamlessly connects the living/dining, and kitchen areas. The kitchen boasts a practical layout with oak cabinets and ample counter space. Patio door access to the fully fenced backyard off of the living/dining area. Upstairs, you'll find a 4-piece bathroom along with 3 generously sized bedrooms each with its own double closet. The finished basement adds versatility with an additional bedroom and/or living area, and a 3-piece bathroom–perfect for guests or a home office. The property also features no rear neighbours, providing a private backyard space for outdoor relaxation. Enjoy the convenience of an attached garage and double car parking in the driveway–ideal for those with multiple vehicles. Recent updates include all new carpeting and painting (2025), front door and front porch (2022), A/C (2018). Situated in a prime location, this home is just minutes away from schools, parks, shopping centers, public transit, the 406, and the Merritton Community Centre and Arena-offering unparalleled accessibility. Don't miss the opportunity to own this delightful home! (id:59911)
RE/MAX Escarpment Realty Inc.
21 Pooles Road
Midhurst, Ontario
Midhurst community in the trees, 1705 sq ft bungalow with 1035 sq ft separate entrance walkout lower level, that’s 2740 sq ft total finished. 3+1= 4 bedrooms, 2 1/2 baths, glass & wood sunroom out back, mature treed beautiful useable 100 ft x 160 ft lot, with inlaw potential. Oversized double garage with windows outback, workbench, and gas heater makes it into a shop. Wrap around low maintenance deck off the kitchen to a second entrance at the family room out front. Eat-in kitchen with stainless steel appliances overlooks that deck and private side yard. Separate dining room next to living room with large stone double sided fireplace plus a gas fireplace downstairs in the finished walkout lower level with laundry, washroom, 4th bedroom & storage, rec room & access to the sunroom. Updates: chimney rebuilt, gutter guard, shingles 2021 (with 45 years remaining on the 50 year transferable warranty), furnace 2015, septic pumped 2024 & moved for sunroom. Original owners, pride of ownership. The Midhurst community has trails, Willow Creek, pharmacy, churches, community center, tennis and rink, all in the village. Golf & skiing nearby, Snow Valley minutes away. (id:59911)
Royal LePage First Contact Realty Brokerage
Royal LePage Locations North Brokerage
138 Pheasant Run Drive
Guelph, Ontario
Welcome to 138 Pheasant Run - A True Gem in Kortright Hills. Situated in one of Guelph's most desirable family neighbourhoods, this stunning home built by Dira Construction has only one owner. It offers everything you've been looking for in your forever home. With over 2,500 sq. ft. of beautifully finished living space, this meticulously remodelled property features 4 spacious bedrooms and 3 bathrooms, providing comfort, style, and functionality for the entire family. Set on a 40-foot lot backing onto protected conservation land, the home offers privacy, tranquility, and a scenic natural backdrop thats rare to find. From the moment you step inside, you will appreciate the high-quality craftsmanship and thoughtful updates throughout, including gorgeous hardwood flooring that flows seamlessly through the main living areas. The layout is perfect for both everyday living and entertaining. Step outside to your private backyard oasis. Whether you are enjoying a peaceful morning coffee or hosting a summer barbecue, this space is designed to impress. Ideally located just minutes from Highway 401, the University of Guelph, downtown, and all essential amenities. This home combines suburban serenity with unbeatable convenience. Don't miss your chance to own this exceptional property. Book your private showing today! (id:59911)
Royal LePage Royal City Realty
334 Peel Street
Saugeen Shores, Ontario
Charming Raised Bungalow with Renovated Kitchen & Bath, Workshop, and Private Yard. This well-maintained raised bungalow offers versatility for a wide range of buyers from first-time homeowners to growing families and even active retirees seeking comfort with room to host. The home features 3 spacious bedrooms on the main level, plus a den downstairs that could easily serve as a home office or guest space. The beautifully renovated kitchen is a standout, boasting sleek quartz countertops, modern finishes, and ample cabinetry, perfect for anyone who enjoys cooking and entertaining. Adjacent to the dining area, patio doors lead to a large deck, ideal for outdoor dining and relaxation. The main floor bathroom has also been fully renovated, complete with quartz countertops, adding a touch of luxury to everyday living.Downstairs, you'll find a cozy family room accented by a gas fireplace, as well as a multi-purpose hobby room- great for a games room, crafting, or a kids' play area. A convenient walk-up from the lower level leads directly into the attached garage. For DIY enthusiasts or anyone in need of extra workspace, theres a spare room behind the garage that makes an excellent workshop, with direct access to the fully fenced backyard. The home sits on a large lot with a private backyard, offering ample space for gardening, play, or simply enjoying the outdoors. Additional features include some updated flooring, durable vinyl and brick exterior, and a long-lasting metal roof. This home truly combines comfort, function, and opportunity in a welcoming package. (id:59911)
RE/MAX Land Exchange Ltd.
235 Huron Street S
St. Marys, Ontario
Step into the comfort of this delightful three-bedroom, one-and-a-half-bathroom semi-detached home nestled in the charming neighbourhood of St. Marys. Perfectly suited for those taking their first plunge into homeownership, 235 Huron St S boasts a harmonious blend of cosy living spaces and convenient amenities. Upon arrival, you're welcomed by a homey facade, complete with an attached garage that offers secure parking for your vehicle and additional storage space.Inside, the residence unfolds into a warm and inviting atmosphere. The three well-appointed bedrooms promise restful retreats for each member of the family. The heart of the home is complemented by a finished basement, offering extra room for entertainment, a home office, or a play area for the little ones.The fenced-in yard is a safe haven for children to play and an excellent spot for weekend barbecues on the covered back patio. This outdoor space provides a private area to unwind and enjoy the serene surroundings.Conveniently situated close to schools, the local arena, and lush parks, the property is positioned in a family-friendly community that places you at the heart of a vibrant local scene. Plus, the basement bath rough-in presents an opportunity for future enhancements, allowing you to add personal touches and increase the home's value over time.Make 235 Huron St S your first step towards creating lasting memories in a place you can proudly call home. (id:59911)
Benchmark Real Estate Services Canada Inc.
3 - 134 Landry Lane
Blue Mountains, Ontario
Annual Lease in The Enclave at Lora Bay.Nestled in the prestigious community of Lora Bay, this unfurnished 3-bed, 2.5-bath townhome is available for annual lease plus utilities. This fantastic unit is built by a custom home builder with over 28 years of experience building luxury homes.The main floor features an open-concept kitchen, dining, and living area complete with a cozy gas fireplace, expansive windows, and sliding doors leading to a private back patio with tranquil treed views. A convenient powder room completes the main level.Upstairs, the primary suite offers a spacious walk-in closet and a spa-inspired ensuite bath. Two additional guest bedrooms and a full bath provide ample space for family or guests.Located just steps from the Lora Bay Golf Club, and minutes to skiing, boating, and the charm of Downtown Thornbury, this home is an ideal retreat for those who enjoy an active lifestyle. Residents also have access to Lora Bays exclusive amenities, including the members-only lodge, two private beaches, and more. Don't miss the chance to live in one of Thornbury's most desirable communities. (id:59911)
Royal LePage Locations North
81402 Champlain Boulevard
Ashfield-Colborne-Wawanosh, Ontario
Step into this beautifully maintained "Quality Home" located in one of Huron County's most charming land lease communities, Meneset on the Lake. Located just minutes from the heart of Goderich Canadas Prettiest Town this home blends comfort, style, and lifestyle in all the right ways.Inside, you"ll love the cathedral ceilings, the bright and functional kitchen with sweeping views of open fields, and the sun-filled three-season sunroom the perfect place to relax with a coffee or entertain new friends. A newer deck and beautifully landscaped yard expand your living space outdoors, creating a peaceful retreat in every season.The community is known for its golf cart lifestyle, with easy access to the marina and beach. Whether you're headed out for a lakeside sunset or a quick ride into town, you'll enjoy the laid-back, coastal pace of life.If you're looking for low-maintenance living, connection to nature, and a welcoming community just three minutes to all of Goderich's amenities, this is the one. It won't last long! (id:59911)
Royal LePage Heartland Realty
89 Suffolk Street W
Guelph, Ontario
Unique opportunity to own a purpose built 6 plex in the exhibition park location. 6 bachelor apartments with one parking space per unit. Walking distance to downtown. Separately metered, in Excellent condition. Great opportunity for the landlord whose looking for long term investment. Suites include new fridges, ranges and ovens. The built in drawers, shelves and double closets add to the utility and efficient use of space in each unit. (id:59911)
RE/MAX Real Estate Centre Inc
264 Huron Road
Goderich, Ontario
Location, Location, Location! This fully renovated gem offers the perfect blend of residential comfort and commercial opportunity. Featuring a beautifully updated home with high-end finishes throughout - including a modern kitchen, stylish bathrooms, upgraded windows, doors, insulation, furnace, and central air - this property is move-in ready and built for comfort. Step outside to the impressive, fully insulated and heated shop, ideal for business or hobby use. With ample parking, prime highway exposure, and versatile C2 zoning, this property is perfectly suited for a wide range of uses - from a personal residence to a thriving business location. Don't miss your chance to own a property that offers it all: quality, space, location and potential! (id:59911)
Coldwell Banker All Points-Festival City Realty
179 Applewood Street
Plattsville, Ontario
BRAND NEW and ready for quick possession! Welcome to 179 Applewood Street, located in Plattsville's most desirable location. Built by Claysam Homes, this popular floorplan features over 1900sqft of open concept living space and is situated on a quiet street and on a spacious 50 ft lot. Enjoy entertaining friends and family in your main floor living space. Upstairs features 3 generous bedrooms, including a massive Primary suite, as well as a large upstairs living room. The Birkdale 2 is an extremely popular floor plan has a full double car garage with ample storage and room for 2 vehicles. This home is conveniently located only minutes away from parks, trails, school and recreation center. Don’t miss your opportunity to view this spectacular home! (id:59911)
Peak Realty Ltd.
111 - 77 Leland Street
Hamilton, Ontario
Welcome to 77 Leland St. a modern, fully-furnished one-bedroom apartment that seamlessly blends luxury with convenience. This spacious main-floor unit, built in 2020, offers the perfect living space for students, medical professionals, or anyone looking to enjoy the best of Hamilton. Ideally located within walking distance to McMaster University and McMaster Hospital, its the perfect spot for students and healthcare professionals alike. Plus, youre just a short walk from Fortinos, Shoppers Drug Mart, and an array of cafes and restaurants, providing all the essentials and more right at your doorstep. Inside, you'll find a bright and airy living area with direct access to a private terrace and exterior entry, offering seamless indoor-outdoor living. The unit features a fully-equipped kitchen with stainless steel appliances, a modern 3-piece bath, and an inviting bedroom. Heat, air conditioning, and high-speed internet are included in the rent, making this a truly hassle-free rental. Furnished with everything you need, just pack a bag and move right in. Safety is a top priority in this building, with surveillance cameras and nighttime security ensuring peace of mind. Additional amenities include visitor parking, indoor bike storage, and on-site laundry facilities for added convenience. Nestled in a quiet, safe neighbourhood and backing onto the scenic rail trail, this apartment is perfectly positioned for those who enjoy a tranquil environment while still being close to all of the action. Dont miss the chance to secure this move-in-ready, fully furnished apartment in one of Hamilton's most desirable locations (id:59911)
Real Broker Ontario Ltd.











