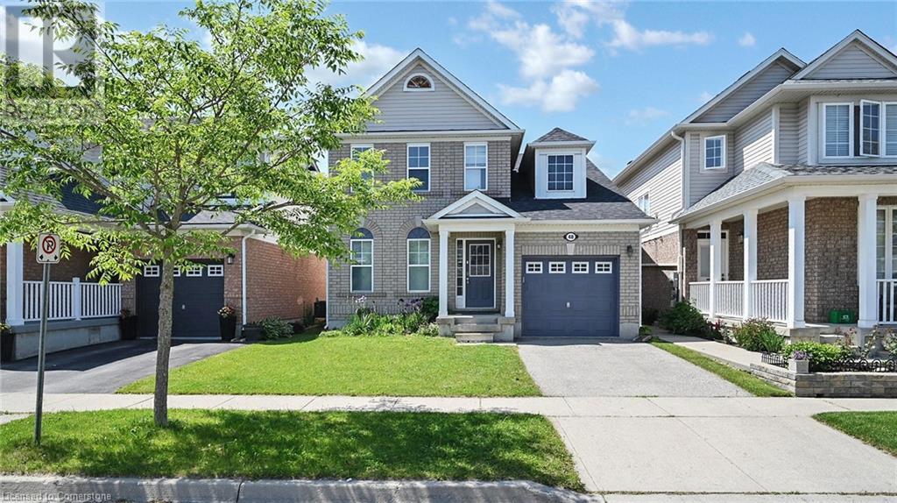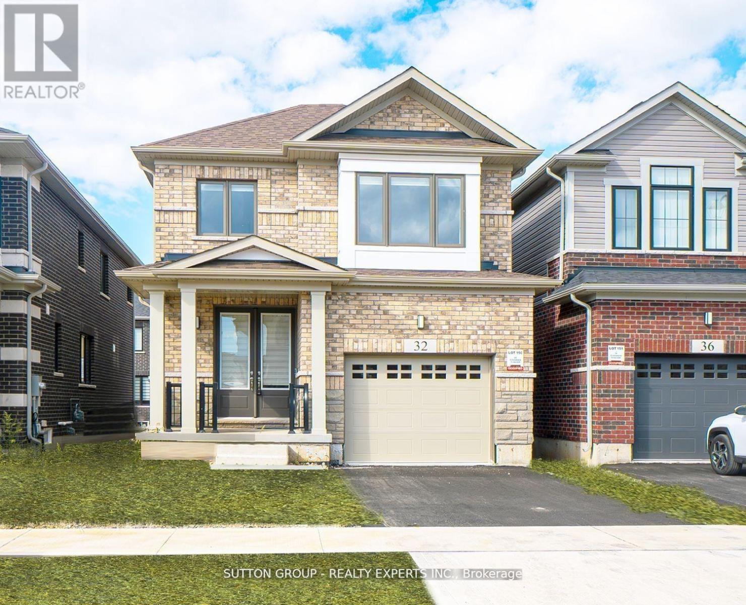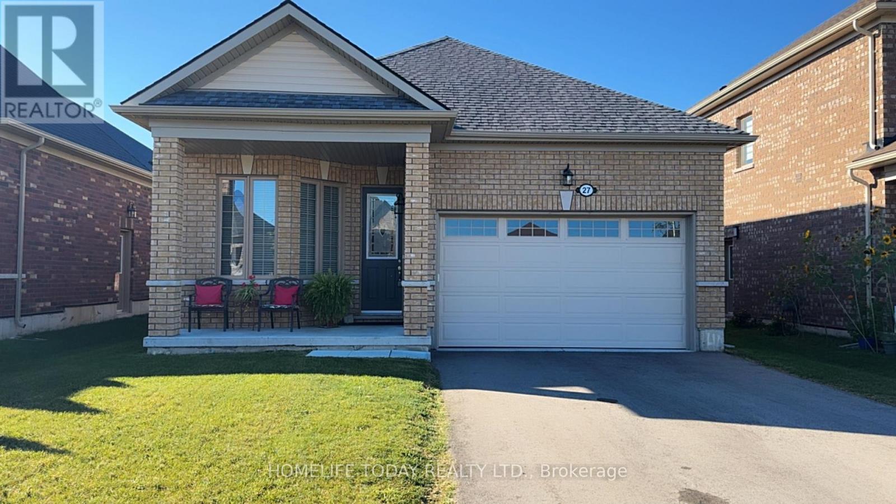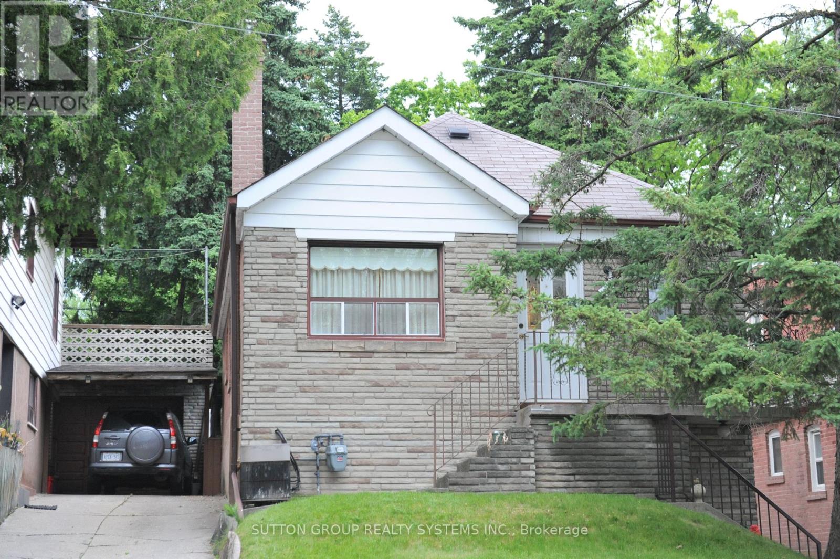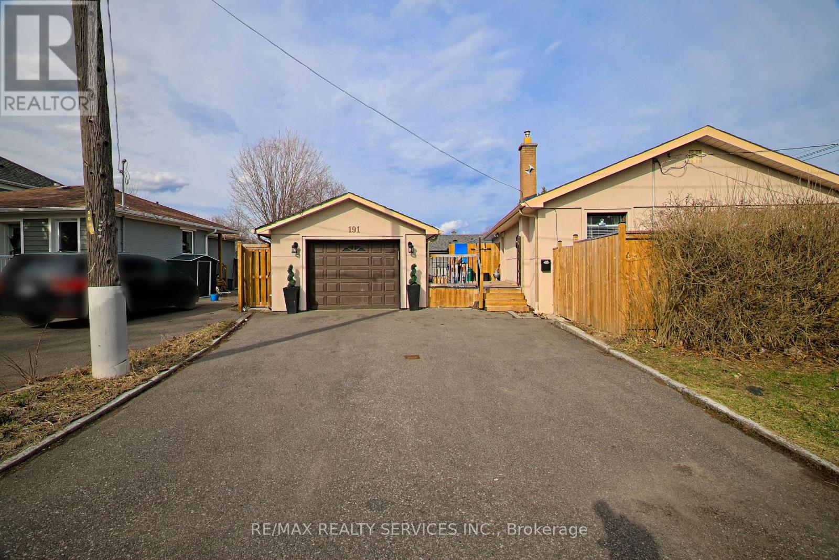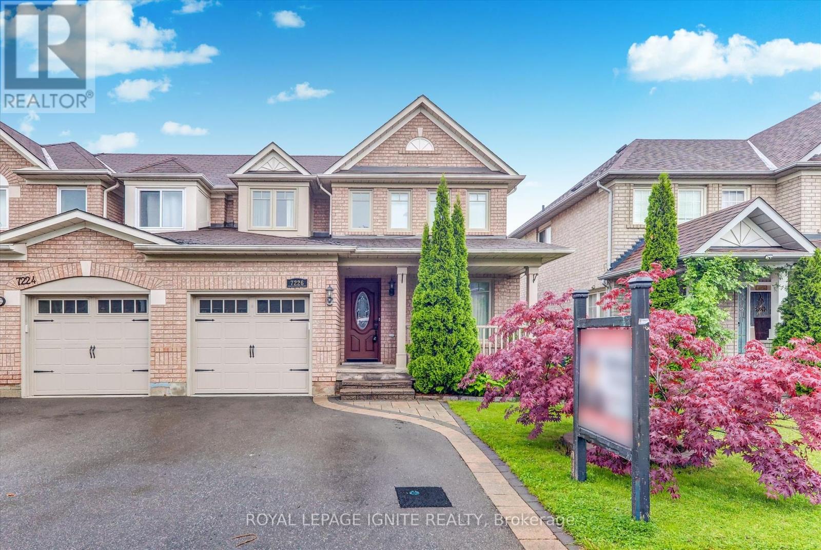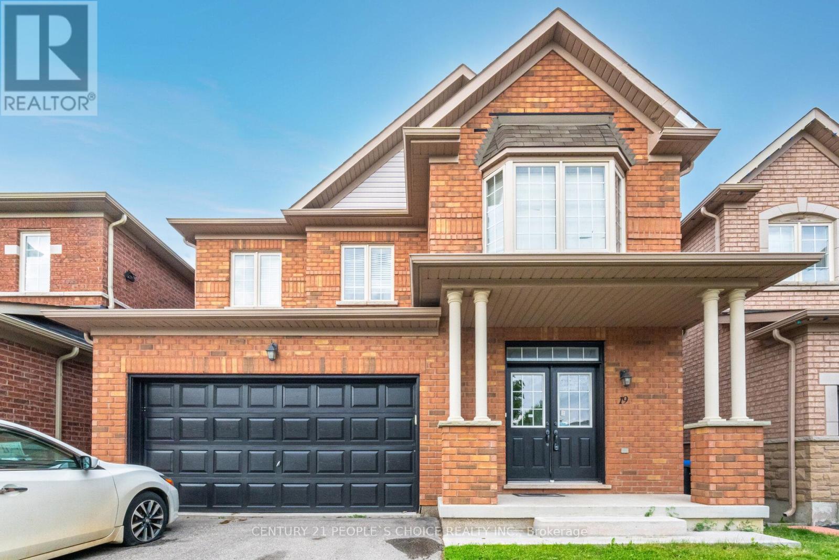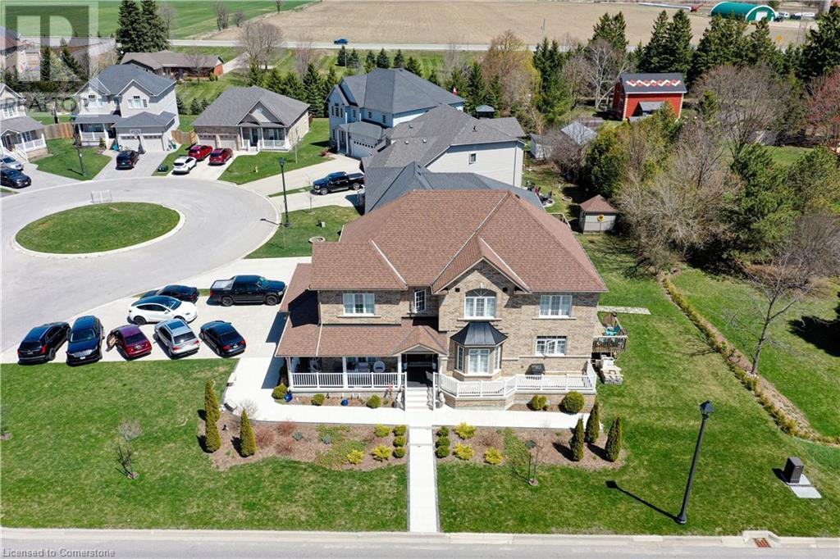48 Redstart Drive
Cambridge, Ontario
Welcome to 48 Redstarts Dr, located in a highly sought-after North Galt. Carpet-free 3 bedrooms and 2 bathrooms - This beautifully maintained DETACHED HOME offers the ideal blend of comfort, style, and unbeatable convenience. Spacious open concept main floor, oversized patio door that maximize natural light throughout. Kitchen equipped with quartz countertop and backsplash. Three decent-sized bedrooms on the second floor all have extra-large windows, very bright. Master bedroom equipped with walk-in closet. The unfinished basement has a well-designed layout with an open and airy feel. It includes a rough-in for a washroom and can be easily transformed into a bedroom, office, gym, or home theater according to your needs. Fully fenced backyard w/deck, ideal for enjoying outdoor activities, gardening, or hosting gatherings with friends and family. The driveway can be expanded to 2 cars park. 1 MINUTES TO HWY 401, moments away from schools, shopping center, restaurants and all other amenities. (id:59911)
Homelife Landmark Realty Inc
32 Crossmore Crescent
Cambridge, Ontario
Welcome to this charming detached home located in westwood village area of cambridge with four bedrooms and three bathrooms, situated in a quiet residential area. Hardwood floors are found on the main floor. The house has a formal living and dining room and an amazing open-concept layout. A comfortable family space to make memories. With its breakfast counter, quartz countertops, stainless steel appliances, and plenty of storage space, the gourmet kitchen is a chef's dream come true. Here, you can let your culinary imagination run wild. Breakfast Area with Patio Walk-Out. The main bedroom has a walk-in closet and a five-piece Ensuite bathroom on the second floor. All of the upstairs bathrooms include double sinks and gorgeous tiling. Enough closet space. Laundry is on 2nd Floor. (id:59911)
Sutton Group - Realty Experts Inc.
27 Seaton Crescent
Tillsonburg, Ontario
Welcome To This Beautiful 4 Bedroom + 3 Washroom Detached House brick bungalow in a desirable family friendly neighbourhood. luxury laminate flooring, vaulted ceiling, gas fireplace and many upgrades including trex fence, kitchen cabinetry, countertops, soft close drawers and doors throughout, recessed lighting and hardware. Open Concept Living Room Making It A Cheerful Centre For Everyday Living, Invites Family Enjoyment. Modern Kitchen W/ Durable Beauty & Practical Convenience that offers Ceramic Flooring, S/S Appliances, Breakfast Area and W/O to Yard. The Second Floor Offers 3 Large Bedrooms W/Spacious Hallw (id:59911)
Homelife Today Realty Ltd.
581 Mcroberts Avenue
Toronto, Ontario
Welcome to 581 McRoberts Avenue. Spacious And Clean One Bedroom Apartment With Separate Entrance. Good Size Eat In Kitchen, Close To Eglinton Crosstown Lrt Transit, Fresco Co, Scotiabank, Shoppers Drug Mart, Canadian Tire, All Within Walking Distance. All Inclusive Of Utilities Except Internet. No parking, no smoking and no pets. (id:59911)
Sutton Group Realty Systems Inc.
191 Deane Avenue
Oakville, Ontario
Fully renovated detached bungalow on a spacious pie-shaped corner lot in Oakville, offering huge rental potential with a finished basement apartment. The open-concept main floor features a bright living and dining area with a picture window and a modern kitchen with a center island and stainless steel appliances. The primary bedroom includes a walk-in closet, a three-piece ensuite, and a large window. The second bedroom also has a closet and a window for natural light. The basement apartment is perfect for rental income or extended family living. It includes two bedrooms, a full kitchen, a media room, and a three-piece bathroom, providing a complete living space with privacy. Recent upgrades include a newer kitchen, updated bathrooms, scratchproof flooring, pot lights, newer insulation, furnace, air conditioning, and a high-efficiency tankless water heater. Located in a prime neighborhood, this home is close to a hospital, library, park, public transit, and schools, making it a great choice for families and investors. With a huge backyard and incredible income potential, this move-in-ready home is a fantastic opportunity. Book a showing today! Offers Monday June 16, 2025 @ 2pm please register by 1Pm (id:59911)
RE/MAX Realty Services Inc.
22 Lesmar Drive
Toronto, Ontario
Welcome to 22 Lesmar Drive, an exquisite custom-built modern masterpiece in the prestigious Princess-Rosethorn neighbourhood. This exceptional 4+1 bedroom, 5-bathroom beauty offers over 4,300 square feet of thoughtfully designed living space across three meticulously finished levels. From the moment you arrive, you'll be captivated by the refined craftsmanship and timeless elegance. Step inside to an impressive open-concept main floor featuring 10-foot ceilings, gleaming hardwood flooring, designer lighting, elegant crown mouldings, and a gorgeous real grass-paper accent wall; adding a touch of bold sophistication. At the heart, the chefs kitchen combines elegance and functionality with custom cabinetry, quartz countertops, and a premium Jennair built-in stainless-steel appliances; a 48" dual-fuel range with pot filler, range-hood, 42" black-interior fridge, DW, separate wine fridge and bar sink. For effortless entertaining, enjoy a spacious Butlers Pantry & Servery offering extra storage and prep space. The open-concept layout is bathed in natural light, with clear sightlines over the family room, sundeck and garden. Thoughtful built-ins enhance organization, while a custom gas fireplace, designer mantle, large windows, and chic custom blinds complete this perfect area. Walk-out to the large sundeck, extending the living outdoors, ideal for relaxation & gatherings. Gas BBQ & Fireplace hook-ups! The fenced yard is amazing and prime for your dream pool. Upstairs 4 generous-sized bedrooms all offer hardwood flooring, pot lights & clear views. The primary boasts stunning coffered ceilings, his-and-hers walk-in closets w/ built-ins, and a spa-inspired 5-piece ensuite with double vanity, soaker tub and custom glass shower. The second bedroom includes a 3-piece ensuite and walk-in closet, while the third and fourth (similar size) perfect for siblingsoffer a walk-in and double closet, respectively. Love the large linen closet and luxurious 4-piece family bathroom. (id:59911)
Chestnut Park Real Estate Limited
8 - 83 Nuggett Court
Brampton, Ontario
Great industrial space in convenient and desirable Torbram & Steeles area. Close to major Hwys and transit. Fantastic space for small manufacturing or warehousing. 2510 sq. ft. on main floor and additional 900 sq. ft. of bonus second level office and storage space. Includes 2 bathrooms, 1 on main level and additional on the second level. Also included on second level is a kitchenette and lunch room. No automotive or food use permitted. (id:59911)
Royal LePage Premium One Realty
7226 Torrisdale Lane
Mississauga, Ontario
Welcome to 7226 Torrisdale Lane a bright, fully renovated 3-bedroom, 3-bathroom semi-detached home nestled in the highly desirable Levi Creek enclave of Meadowvale Village, Mississauga. Offering a perfect balance of style, comfort, and functionality, this home is ideal for growing families or anyone seeking a move-in-ready property in a premium location. Located just minutes from top-rated public, Catholic, and French immersion schools, scenic parks, and nature trails, the home also offers convenient access to shopping, public transit, Meadowvale GO Station, and Highways 401 & 407. The interior showcases new hardwood floors, a new furnace and A/C, and a beautifully updated kitchen featuring quartz countertops, a marble backsplash, stainless steel appliances, a gas stove, and an upgraded range hood. Renovated bathrooms and new windows throughout enhance the homes refined comfort and modern appeal. The open-concept finished basement provides valuable additional living spaceperfect for a rec room, home office, or guest suite.Don't miss this rare opportunity to own a beautifully upgraded home in one of Mississauga's most sought-after communities! (id:59911)
Royal LePage Ignite Realty
19 Frobischer Drive
Brampton, Ontario
Beautiful Detached Home With Double Garage In A Prime Location. This Stunning 4-Bedroom Detached Home Offers The Perfect Blend Of Elegance, Comfort, And Functionality. Located In One Of Brampton's Most Sought-After Family-Friendly Neighborhoods, This Property Features A Finished Basement With A Separate Side Entrance And A Full Bathroom, Making It An Ideal Setup For Multi-Generational Living Or A Potential In-Law Suite. Step Inside To Discover Gleaming Hardwood Floors Throughout The Main And Second Levels, Including All Bedrooms. Each Bedroom Is Generously Sized To Provide Ample Living Space, And One Of The Rooms Is Accentuated By A Beautiful Bay Window That Invites Abundant Natural Light. The Spacious Living And Dining Areas Flow Seamlessly, Creating A Warm And Inviting Atmosphere For Entertaining Guests Or Relaxing With Family. The Newly Renovated Kitchen Boasts Contemporary Finishes, Stainless Steel Appliances, Ample Cabinetry, And A Functional Layout Designed For Everyday Living. Whether You're Cooking A Quick Meal Or Hosting A Dinner Party, This Kitchen Is Sure To Impress. Outside, Enjoy The Peace And Quiet Of A Mature, Tree-Lined Street While Still Being Steps Away From Everyday Essentials. Walk To Tim Hortons, Moga's Pizza, Wild Wing, 7-Eleven, Indian Punjabi Bazaar, TD Bank, Circle K, Esso, Family Doctor Pharmacy, And More, All Just Minutes Away. Also Nearby Are New Motion Physio, Active Revive Physiotherapy, Madhubani Restaurant, SAI Tiffin Services, And The Guruvayurappan Temple Of Brampton, Offering Spiritual, Health, And Culinary Conveniences Right At Your Doorstep. With Easy Access To Public Transit, Great Local Schools Like Shaw Public School And Sandalwood Heights Secondary, Nearby Parks, And Essential Services, This Home Truly Has It All. Move-In Ready And Lovingly Maintained, This Is Your Chance To Own A Home That Checks Every Box. Don't Miss Out. Book Your Private Viewing Today! (id:59911)
Century 21 People's Choice Realty Inc.
11 Aitken Court
Fergus, Ontario
With over 4000 sq ft of finish living space this single detach all brick home with over $200,000 upgrades sits on a quiet Crescent. Concrete driveway that wraps around its balcony leads to double door 10ft main floor. Hardwood main floor that boast its private double glass door Den and dinning room, Fully upgraded kitchen, Back Splash, Granite Counter, Built in Stainless steel stove and microwave, Pot lights ,Gas fire place. Double Glass door leads to a private deck with gas BBQ hook ups. Led by hardwood stairs to the upper level which boast 4 bedrooms including 2 Primary bedrooms. Primary bedroom walking 10 x 12 closet. Completely finish basement with bedroom and full washroom, Wet bar, Huge rec room .Basement stairway leads to to an extra build double garage.Just too much to mention !!! Shows AAA !!! A MUST SEE !!! (id:59911)
Adana Homes A Canadian Realty Inc.
1180 Countrystone Drive Unit# 7a
Kitchener, Ontario
This beautiful 3 bedroom, 1 1/2 bathroom townhouse ideally located on the border of Kitchener and Waterloo, walking distance to the Boardwalk! The spacious living room with laminate flooring welcomes you into the home through the main entrance and is ready for your personal touch. Down the hall you will find the powder room. The open concept kitchen has plenty of counter and cabinet space and is ideal for hosting friends and family. Off of the Kitchen there is a walkout to your own private balcony overlooking Countrystone Park. The 9 foot ceilings throughout the main floor makes the space modern and comfortable . Upstairs, you will find 3 good sized bedrooms, all with large windows for plenty of natural light and ample closet space. A 4-piece bathroom finishes off the second level. 2 parking space included. The Boardwalk has all you need for shopping, groceries, and entertainment within walking distance. A truly convenient location, you are also close to several parks, trails, schools, Uptown Waterloo, and short drive or public transit to the two universities. This home offers convenient, low-maintenance living in a family oriented neighbourhood. NOTE: Photos with furniture are virtual staging. Easy to view with short notice. Available for quick close. Comes with 2 parking spaces #12 & #24. (id:59911)
Keller Williams Innovation Realty
68 Castlebar Road
Toronto, Ontario
Welcome to 68 Castlebar Road. this classic 3-bedroom red brick home is nestled on a quiet tree-lined street in the desirable Norseman Heights/Queensway nighbourhood. A perfect blend of charm and location, the property back onto a greenbelt and hydro corridor-providing added privacy, open views and no rear neighbour. Enjoy easy access to transit with both Islington and Royal York TTC stations nearby, as well as Mimico GO station, walk to two No Frills grocery stores, Costco and other conveient amenities. Quick access to major highways offers smooth commute downtown or easy escape for weekend getaways. Families will love the proximity to several top-rated schools. ***Flexible closing date available.*** (id:59911)
Royal LePage West Realty Group Ltd.
