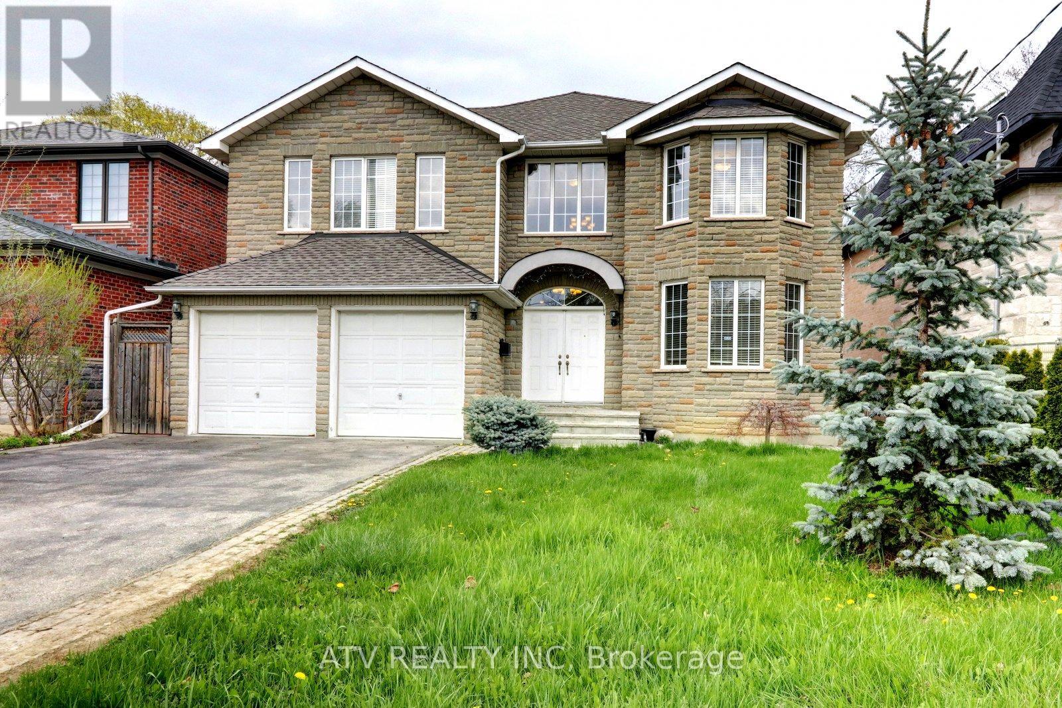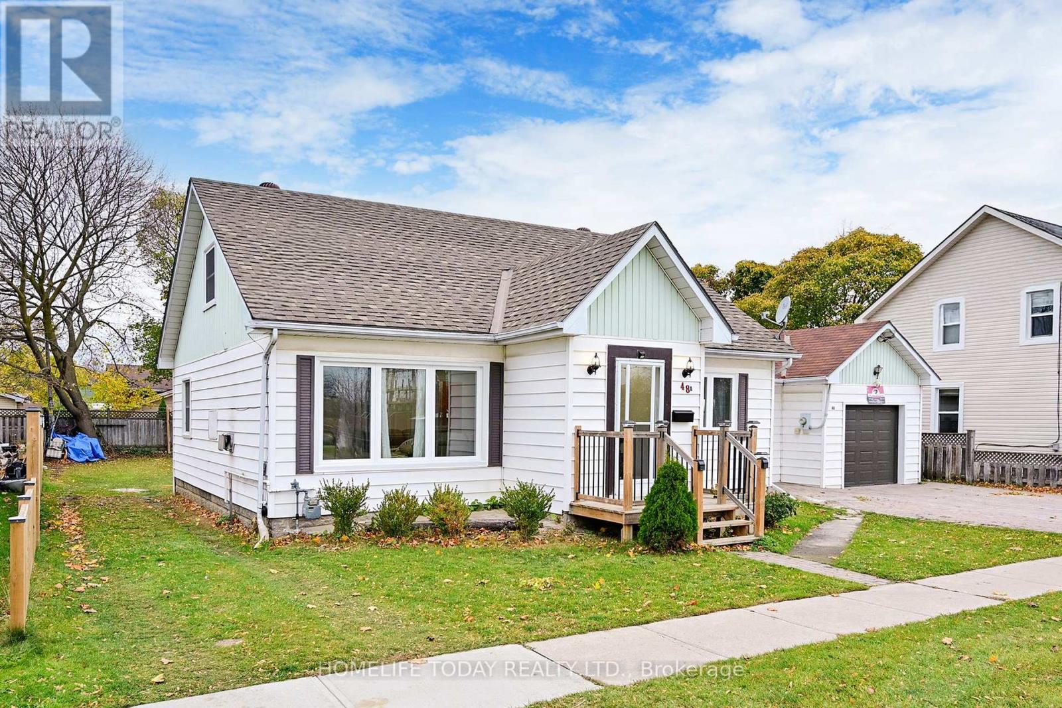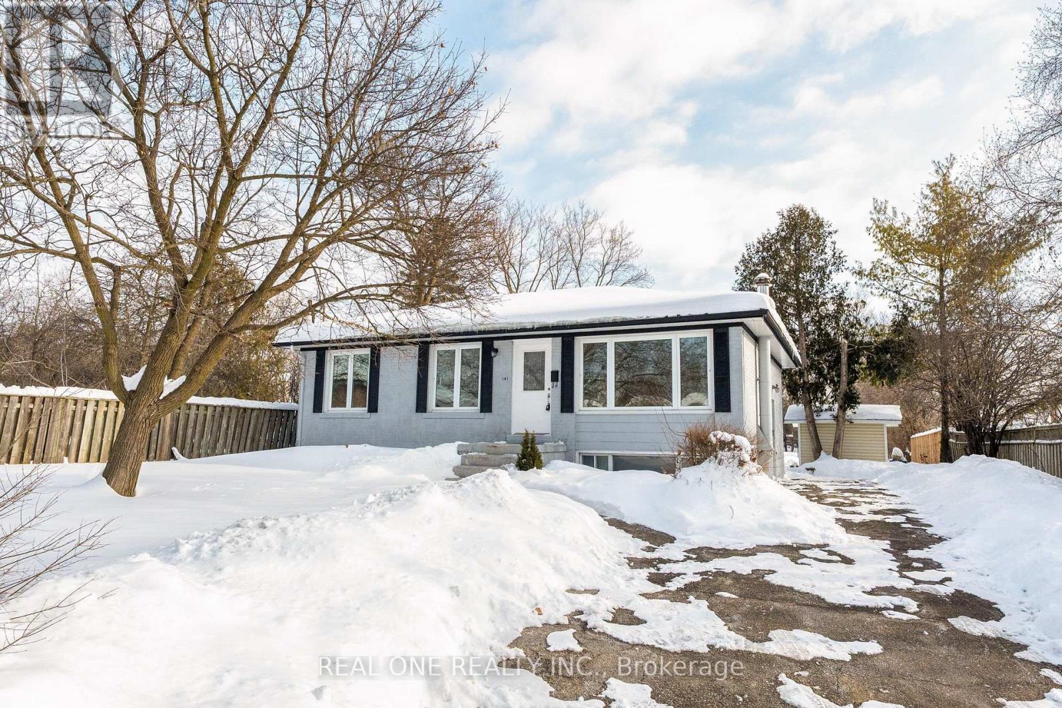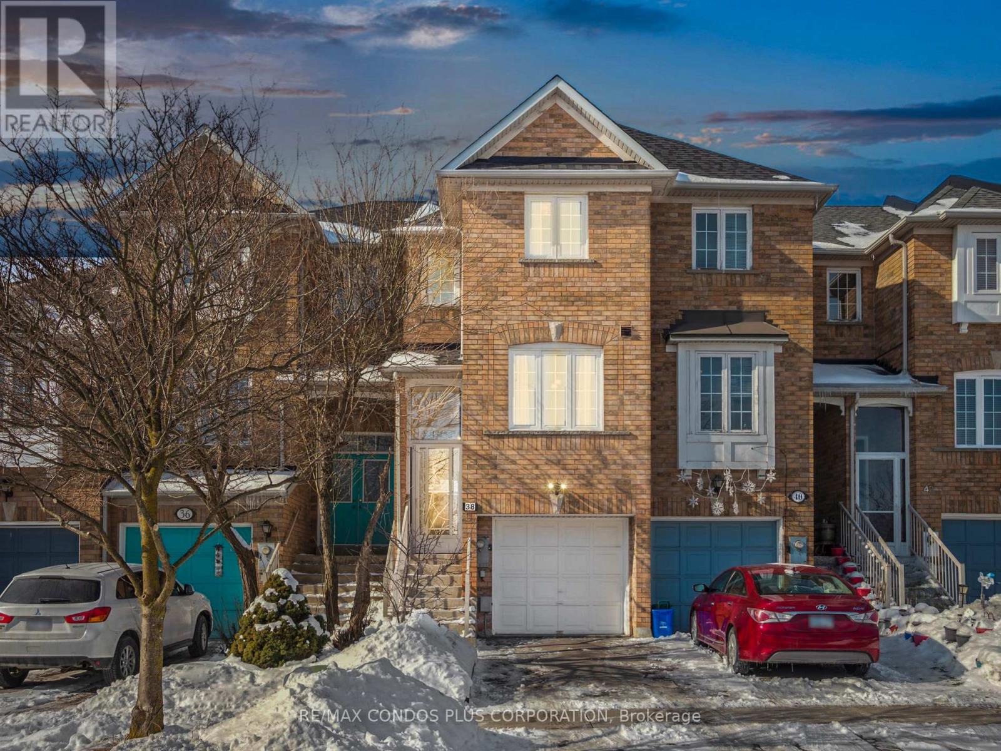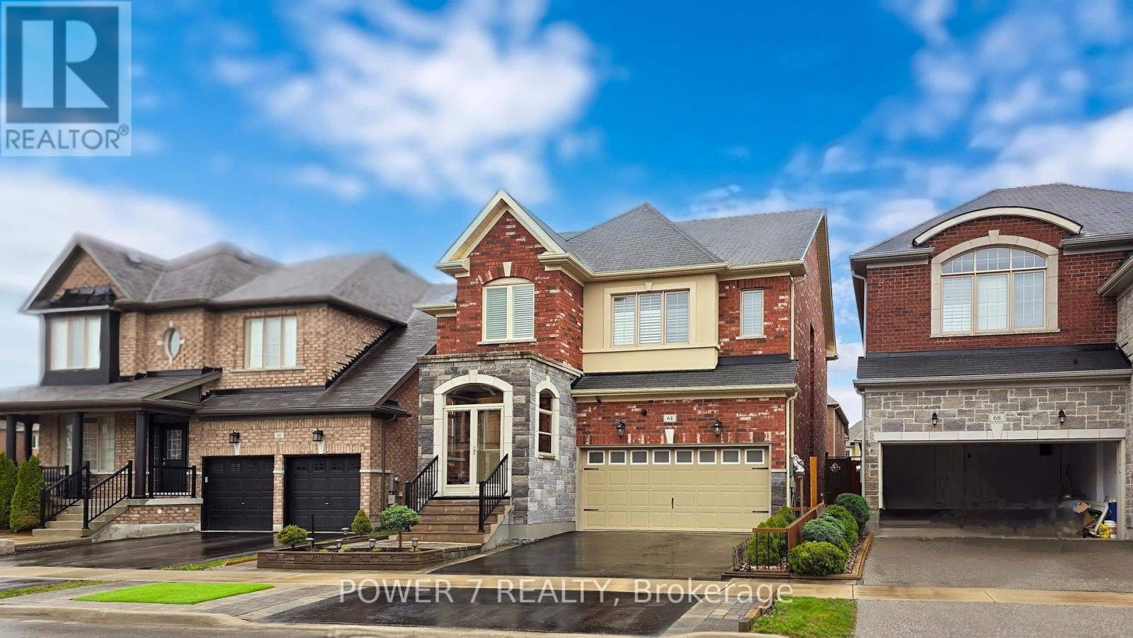15 Rosewood Avenue
Toronto, Ontario
Welcome to 15 Rosewood: The perfect home for your family or investment needs! This charming 2,096 sq. ft. property in the highly desirable Stonegate neighbourhood offers a unique combination of space, comfort, and opportunity. Ideal for large families, multigenerational living, or savvy investors, this home is designed to impress with its thoughtful layout and countless features. The main level boasts a beautifully updated, open-concept kitchen complete with modern finishes, a wall oven, and all the appliances you need to create culinary masterpieces. Multiple inviting spaces throughout the home provide plenty of room for family gatherings, relaxation, and entertaining, spread thoughtfully across each level. Downstairs, you'll find a fully equipped secondary suite with its own kitchen and separate entrance. Perfect for extended family or as a mortgage helper, this suite adds incredible value and versatility to the property. Additional highlights include: Four generously sized bedrooms offering comfort and privacy. Two cozy fireplaces to create warm, inviting atmospheres.Ample storage areas throughout the home.A detached garage for one car and a large backyard, ideal for outdoor activities.A sunroom with skylights for year-round enjoyment.A relaxing hot tub for unwinding after a long day. Located in a prime area with wonderful neighbours, this home is close to Sherway Gardens, grocery stores, and airports, offering unmatched convenience. Commuters will appreciate the excellent location, and families will love the spacious layout and nearby amenities. Whether you're downsizing, accommodating extended family, or seeking a prime investment opportunity, 15 Rosewood is ready to welcome you home. Don't miss out priced to sell! (id:54662)
Keller Williams Innovation Realty
31 Shaver Avenue S
Toronto, Ontario
Just a short walk from Kipling Subway and minutes from major highways - great for commuters! Perfect for large or multi generational families, this spacious, well-designed home features an extra main-floor room that can serve as a 5th bedroom or office. There is a main-floor shower ideal for pets, the elderly, or anyone else. Impressive details include luxurious marble and granite finishes, a maple kitchen, and timeless oak floors throughout. Enjoy the outdoors with an oversized deck overlooking a charming berry and herb garden. Huge backyard with a large shed and plenty of room for customization. There is access to a convenient walk out basement with a fully separate apartment ideal for extended family or long/short-term rental income. Lots of storage space. Recent upgrades include a water filtration system and hot water on demand. This home is nestled in a sought-after neighborhood surrounded by million-dollar properties. With a versatile layout and thoughtful features, this home offers both comfort and potential! **EXTRAS** Lower level suite with stove, washer/dryer combo, fridge. (id:54662)
Atv Realty Inc
55 Maryhill Drive
Toronto, Ontario
Large Bungalow On Beautifully Land Scaped Lot. Great For A Large Family Or Multiple Families. Basement Has Rec Room, Bedroom, Kitchen, Fireplace And Walkout To Large Backyard. Prime Location In Rexdale. **EXTRAS** Huge Veranda. (id:54662)
RE/MAX President Realty
28 Albert Street
Barrie, Ontario
Nestled on a private double lot on a ravine, this architectural marvel is a rare offering that provides ultimate cottage-like seclusion, while being in the heart of Barrie in one of the most sought after desired neighbourhoods. Steps to downtown and the waterfront, this 5 Bedroom, 3 Bath home offers a unique open-concept layout that's ideal for entertaining while enjoying calming views of the surrounding woodland. Carefully crafted low-maintenance landscaping blends the rustic forest with the modern stone patio. The mature treed lot has 165' frontage (with severance possibilities). This is a very special, unique offering that needs to be seen to fully appreciate. Additional features of this remarkable home include: On-demand natural gas hot water (installed in 2021) providing high-efficient radiant in-floor heating (upper levels) complete with 4-separate heating zones to maximize comfort. New plumbing and electrical (2021), new windows (2021) throughout lower 2 levels, spray foam insulation around foundation, steel roof, water purification system, water softener, fully finished lower levels that all have walk-outs to the back yard with built-in storage space between the lower levels. Separate entrance to lower level and built-in insulated divider wall provides the opportunity for an in-law suite. This is a once in a lifetime opportunity to capture a coveted one-of-a-kind cherished home. (id:54662)
RE/MAX Hallmark Chay Realty
48 Moberly Street
Collingwood, Ontario
harming Home in the Heart of Collingwood! Welcome to 48 Moberly Street, a beautifully maintained property located in one of Collingwoods most desirable neighborhoods. This home boasts a perfect blend of modern updates and timeless charm. Spacious Layout, Bright and inviting living spaces with plenty of natural light. Updated Kitchen Equipped with stainless steel appliances, ample storage, and a stylish backsplash. Generously sized rooms, ideal for families or guests. Large backyard with a deck, perfect for entertaining or relaxing in your private retreat. Prime Location Minutes from Collingwoods vibrant downtown, trails, Beach, schools, and amenities. Whether you're seeking a year-round residence or a weekend getaway, this property offers the lifestyle you've been dreaming of in the heart of Collingwood. Don't miss this opportunity! (id:54662)
Homelife Today Realty Ltd.
167 Felix Road
Richmond Hill, Ontario
Huge Lot Size: 80 Ft x 140 Ft With Large Deck And Deep Backyard. Well-maintained 3+2 Bedrooms Bungalow Located At High Demand Crosby Community. Finished Basement Apartment With A Separate Entrance, Kitchen, Living W/ Fireplace, And 2 Bedrooms. Crosby Heights Public School (Gifted Program). French Immersion Schools: (Michaelle Jean & Beverley Acres) Top Ranking Bayview Secondary School (IB Program). Steps To Public Transit. Close To Go Station, Yrt/Viva, Shopping Plaza, Highway 404 and 407. Freshly Painted. Newly Renovated Kitchen and Washrooms In Main Floor. Furnace (2023). (id:54662)
Real One Realty Inc.
46 Riviera Drive
Markham, Ontario
A rare and incredible opportunity to own this free-standing industrial building in prime Markham location! With a sight area of 0.788 acres, this Unit offers the perfect size of almost 13000 sq ft of space for endless possibilities to suit your needs! Featuring 18ft clear heights two truck level bays (new garage doors 2023) plus 1 drive-in bay. Offering maximum visibility and exposure in a high-traffic street. Ideal for a various uses such as industrial, municipal services, cultural organization, light assembly recreational, and showroom. Located just minutes from Highway 404 and 407, ensuring easy access. Fantastic nearby amenities! Property is owner occupied with easy vacant possession upon closing. (id:54662)
Union Capital Realty
Luxuo Real Estate Ltd
38 Coburg Crescent
Richmond Hill, Ontario
**Freehold Townhouse** Sun-Filled Living Space in a Prime Richmond Hill Location! Natural sunlight all day with newer large east- and west-facing windows. Enjoy the privacy of having no neighbors directly across from you! This beautifully maintained townhouse showcases pride of ownership, offering three bedrooms and two full bathrooms on the upper level, including a master bedroom with an ensuite as well as a family bathroom. The inviting main floor features a spacious living room, an eat-in kitchen, and a conveniently located powder room. The finished walk-out basement boasts a 3-piece bathroom, direct garage access, and walkout access to the backyard, making it perfect for an in-law suite or private living space. The backyard features a newly constructed, oversized deck ideal for relaxing and hosting guests. Freshly painted and thoughtfully updated, this home includes newer windows (all replaced within the last five years), new vinyl flooring on the top level (2024) refreshed kitchen cabinetry, and a sleek quartz countertop. Nestled in the highly sought-after Langstaff neighborhood, you'll enjoy easy access to top-rated schools, Highway 7, 407, shopping, and all essential amenities. With the upcoming Metrolinx TTC expansion, this area is set to become even more desirable! Don't miss this opportunity to get into the Richmond Hill Freehold Market! (id:54662)
RE/MAX Condos Plus Corporation
64 Belfry Drive
Bradford West Gwillimbury, Ontario
Welcome to this stunning 2 Storey detached home in Prestigious Bradford! Perfect for families or investors! This property offers versatility and comfort. Enjoy an open-concept layout, hardwood floors, and updated kitchens with stainless steel appliances. 9 foot Ceiling through out the main floor, wainscoting wall. Separate entrance to the basement. A loft Upstairs Was Converted into the 5th bedroom (or study room). Primary Bedroom With 2 Walk In Closets and 4 pc Ensuite. Finished Basement (2024) with full functional kitchen, one additional bedroom, 3 pc washroom and an extra set of washer and dryer in the basement. Landscaped backyard with beautiful flower bed. Cozy Family Room with fireplace. Breakfast area has Walk out to Solarium, a perfect spot for hot tub oasis. Very clean and move in condition ready. This Home Has It All. Close to HW 400, shopping, restaurants, schools, parks. Family Friendly Community! (id:54662)
Power 7 Realty
7 Atlantic Avenue
Markham, Ontario
This stunningly renovated (59.23 X 143.64 ft lot )detached home has 3218 sq ft above ground PLUS extra 1500 Sqft finished basement and offers 4+1 spacious bedrooms with 5 pristine washrooms. The lower level is a private oasis, complete with a Separate In-Law Suite featuring its own quartz-topped kitchen, Two bathrooms (including a 4-piece and powder room), a soundproof bedroom with a walk-in closet. It has the showstopping spiral staircase with rich wood treads and wrought iron spindles creates a striking focal point. New door frames, doors (including upgraded glass French doors), hinges, skirting and trim. Modern potlights and upgraded fixtures illuminate the space, Curb appeal abounds with The expanded front driveway (3-car width) offers a total parking of 6 vehicles. Backyard featuring an oversized wood deck, perfect for entertaining or unwinding. Windows (2021), Roof (2024) Furnace, A/C, Hot water tank (2022) (id:54662)
Bay Street Group Inc.
94 Barnwood Drive
Richmond Hill, Ontario
Amazing 4+1 Bdrm + 4 Washrm Detached Home W/Main Entrance Facing South In High Demand Richmond Hill Oak Ridge Lake Wilcox Community. Right Beside Oak Ridges Corridor Conservation Reserve W/Hiking Trail Directly Frm Barnwood Drive To Lake Wilcox Park. Walk Distance (700m) To Bond Lake Public School. Close To Oak Ridge Community Center, Gormley Go Station and Costco. $$ Upgrades W/Designer Touches Thru-Out Including Brand New Modern Light Fixtures Thru-Out (2025), Freshly Painted All Bdrms On 2nd Flr (2025), Brand New SAMSUNG Range Oven (2025), New Heat Pump (2023), New Hot Water Tank (2022), New Roofing (2019), Upgraded Aluminum Exterior Siding For South Window/Porch (2016). Gleaming Hdwd, LED Pot Lights & Build-In Ceiling Speakers Thru Main Flr. A Chef's Dreaming Kitchen W/ S/S Appls, Granite C-Tops, Cust Brkfst Bar W/O To Huge Wood Deck & Garden Shed (As-Is). Professionally Landscaped Front Yard and Matured Trees Surrounded Backyard For Privacy. Professionally Designed Finished Bsmt W/ LED Pot Lights Thru out Plus Surrounding Snd Spkrs Setup For Home Theater At Lrg Rec Rm & Wet Bar With Refrigerator (As-Is) & Build-In Shelving And Closet. (id:54662)
Real One Realty Inc.
Above Ground Unit - 136 Douglas Road
Richmond Hill, Ontario
Wow! Elegance Abounds Here In This Luxurious Home W/Stunning Architectural English Tudor Facade! Large South Facing Windows with Abundant Natural Light. Steps To Lake Wilcox On A Beautiful Mature Tree Lined Street. Great Neighborhood w. Top Rated Schools, Parks, Community Center, Banks, Library and Major Amenities on Yonge Street. Lot W/Mature Trees. Gorgeous Rear Yard Oasis w. Inground Pool! Large Gourmet Kit w. Center Island & Granite Counters, Top End S/S Appls, Lime/Pebble Stone Floor. Extras: Hardwood Floors Through Out, Solid Wood African Mahogany Front Door. 17 Ft. Ceilings Foyer & Liv Rms. Upgrade Bathrooms w. New Accessories. Newly Fresh Painted and LED Pots Lights Throughout. High End Pacific Hemlock Windows. Exotic "Ipe" Wood Deck W/ B/I Seating. Over 4000 sqft Living Space and Spacious Outdoor Exploration. Ideal for Families and Professionals Seeking Comfort and Convenience. (id:54662)
Best Union Realty Inc.

