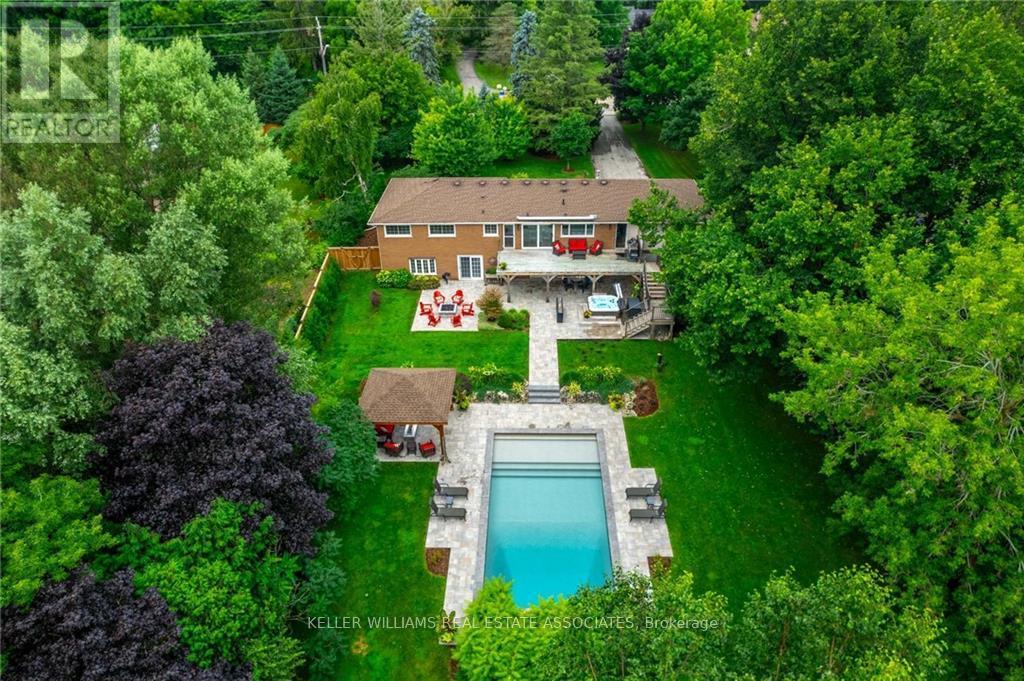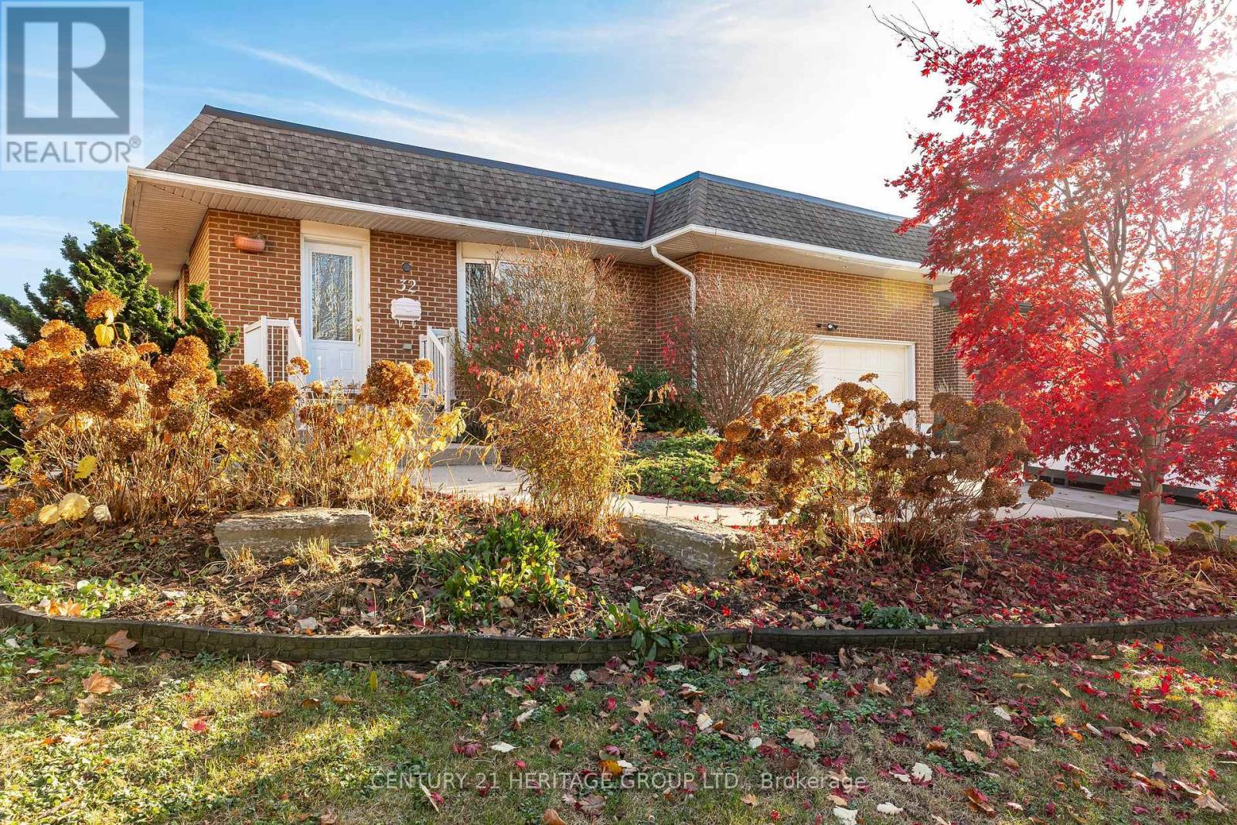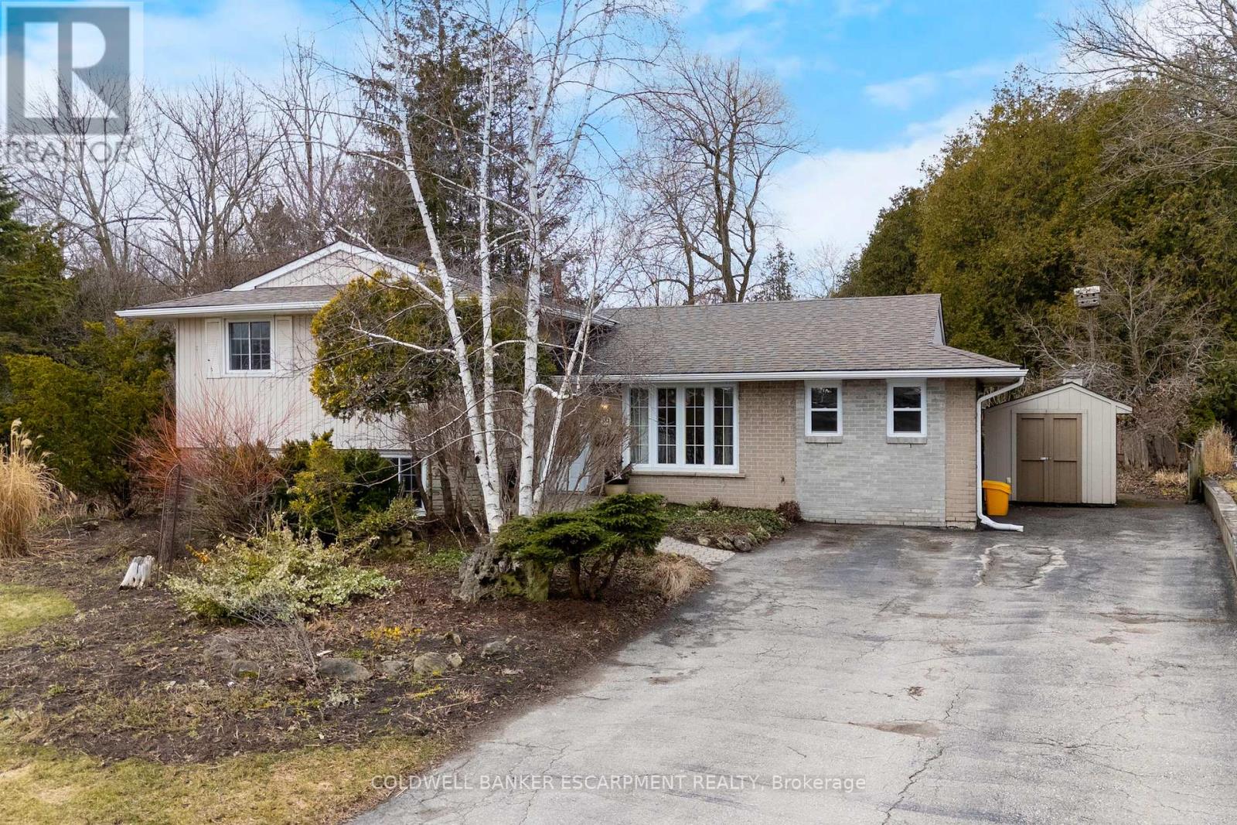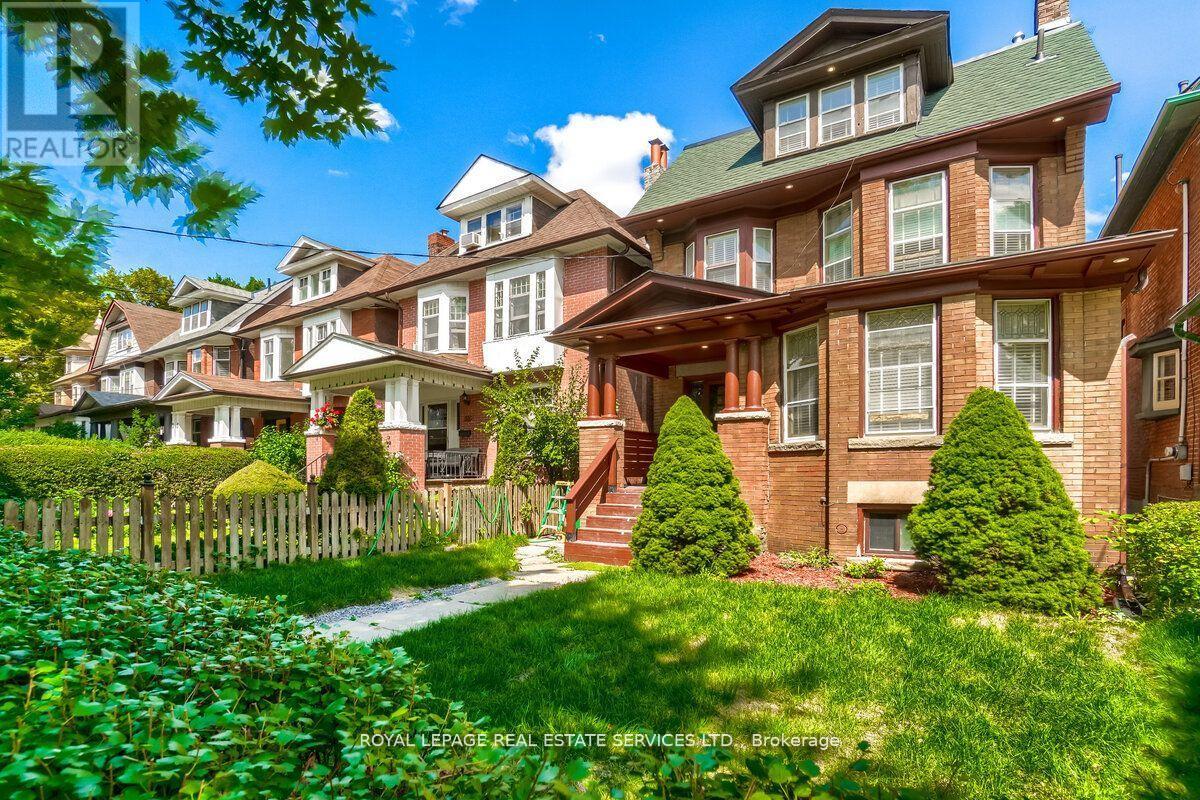292 Glenholme Avenue
Hamilton, Ontario
Welcome to 292 Glenholme Avenue, a delightful 3-bedroom, 1-bath home nestled on a peaceful street in Hamilton. This inviting property has been meticulously upkept on a desirable corner lot with a detached garage and two separate single driveways, offering ample parking and convenience. Ideal for investors or multi-generational families, this home provides an opportunity to create an in-law suite or basement rental unit with 7'8" ceiling height. Located minutes from Red Hill Valley Parkway and QEW, commuters will love the easy access to major highways. The neighborhood boasts excellent schools, grocery stores, and popular restaurants, making it a great place to settle in. Don't miss your chance to own a versatile property in a sought-after area. (id:54662)
Exp Realty
917 - 212 King William Street
Hamilton, Ontario
Rose Heaven 2 Bedroom+Den 960 Sqf Corner Unit With 287 Sqf Wrap Around Balcony. Clear Views Of Lake, Smooth 9Ft Ceilings, Closet Organizer. Stainless Steel Appliances, Soft Close Cabinets, Spacious Den With Sliding Doors.Laminate Through Out.Close To The Art Gym, Designer Amenities: Rooftop Terrace, Bbq, Party Room, Pet Spa And More. Walk To Transit, Shopping, Restaurants, Schools. Easy Access To Highways. (id:54662)
Real One Realty Inc.
338 Carlisle Road
Hamilton, Ontario
Welcome to 338 Carlisle Road, a charming bungalow nestled on a serene 2-acre lot in Carlisle. This resort-style property boasts meticulous landscaping and every luxury upgrade imaginable. Inside, you'll find 4+1 bedrooms and 3 bathrooms, with a main level that features hardwood floors, a beautifully updated kitchen, a spacious primary bedroom with an ensuite, and three additional generously sized bedrooms. The basement is perfect for entertaining or could be used as a self-contained in-law suite with its own kitchen, dining area, rec room, 4-piece bath, and bedroom. The backyard is truly an oasis, complete with a custom inground saltwater pool, rock features, waterfall, hot tub, Douglas Fir pavilion, cedar deck, built-in BBQ, professional lighting, and more. Surrounded by mature trees and offering partial wood/chain link/invisible fencing, this property is a private retreat like no other! (id:54662)
Keller Williams Real Estate Associates
1b - 140 University Avenue W
Waterloo, Ontario
Seize the chance to own one of the worlds most coveted bubble tea franchises! Ideally situated between Wilfrid Laurier University and the University of Waterloo, this prime location enjoys an impressive daily foot traffic of over 40,000. The bustling area is teeming with diverse businesses that attract a constant flow of students and visitors. Dont miss out on this exceptional opportunity to invest in a highly sought-after brand with immense potential! Key advantages include a prime location with low rent, excellent support, low maintenance, and flexible working hours. Perfect for both new and experienced entrepreneurs, this is an incredible chance to benefit from a strong brand presence in a high-traffic area. (id:54662)
RE/MAX Epic Realty
32 Audubon Street S
Hamilton, Ontario
Looks can be deceiving, and this Stoney Creek Mountain beauty is the perfect example! With 4 spacious bedroomstwo of which are primary-sized and 2.5 bathrooms, this home is ideal for a growing family or multi-generational living. The bright and inviting sunroom offers the perfect spot to relax while overlooking the expansive backyard, complete with a stunning in-ground pool and a fully-equipped four-season cabana. From the moment you step inside, youll be amazed by the space and versatility this home offers. Whether you're entertaining guests or enjoying family time, the layout flows effortlessly to accommodate your needs. And with endless room for outdoor recreation, this property truly has it all. This house just goes on and on, offering endless potential in a sought-after neighborhood. Don't miss your chance to make this incredible property your own! Upgrades include: - Flat roof 2021 - Alarm system with wireless monitoring - 100 amp service in the garage - 60 amp service in the cabana (expandable to 100amp for possible hot tub) - 200 Amp service to the main panel - Sunroom and professional additional have upgraded blown in insulation - R90 Insulation (id:54662)
Century 21 Heritage Group Ltd.
12 Jaypeak Road
Brampton, Ontario
Beautiful Detached House with Rented Basement!! Stunning 4 Bedroom Detached Home with 3washroom upstairs, Sep Ent By Builder. 9Ft Ceiling & California Shutters On Main And 2ndFloor. A Massive Living W/Dining Area. A Sun Filled Family With Customized Wall Built DisplayCabinet, A Fireplace. A Perfect Chef's Dream Kitchen With B/I S/S Appliances. A Great MasterWith 5 Pc Ensuite And A Huge W/I Closet. Interlocking done all around with Lighted Stairs!Backyard Storage shed!! 2 portion Basement of 2 bedroom 1 washroom and 1 bedroom and washroom rented for $2400 (1700 + 700) !! AAA Tenants! (id:54662)
RE/MAX Gold Realty Inc.
45 Dashwood Crescent
Toronto, Ontario
Expansive 37.17 x 141 Ft Lot! This spacious detached brick bungalow is nestled in a quiet, highly desirable neighborhood. Offering seven (7) bedrooms, two kitchens, and two bathrooms, it includes a fully equipped lower-level apartment perfect for nanny suite or multi-generational living. With 2,327 square feet of total living space, this is a prime investment opportunity you wont want to miss! (id:54662)
Sage Real Estate Limited
Bsmt - 34 Nostalgia Court
Brampton, Ontario
Discover modern comfort and convenience in this brand-new, semi-detached legal basement apartment in Brampton. Perfectly situated, this 1-bedroom, 1-bathroom unit boasts a blend of functional design and potential for personal touches, ready for you to make it your own. This energy-efficient apartment comes equipped with brand new appliances, promising both style and efficiency in your daily routines. Enjoy the ease of your own separate laundry area, adding an extra layer of convenience to your lifestyle. The bedroom is designed with a spacious walk-in closet, offering ample storage. The 3-piece bathroom adds to the modern amenities. This apartment is move-in ready! Please note no pets, or smokers. Tenant responsible for 30% of utilities. (id:54662)
Keller Williams Legacies Realty
67 Eden Valley Drive
Toronto, Ontario
Welcome to 67 Eden Valley Dr, where luxury meets lifestyle in Etobicoke. This stunning home offers unobstructed views of St. Georges Golf & Country Clubs 12th hole. A grand foyer and breathtaking circular staircase set the stage for elegance. The expansive living and dining rooms are perfect for entertaining, while the main floor family room invites relaxation. The kitchen, overlooking the pool and walk-out patio, is a chefs delight.Upstairs, the primary suite boasts a spa-like 6-piece ensuite. Four spacious bedrooms and a family bath provide comfort for all. The walk-out basement leads to the pool, ideal for summer fun, with a convenient lower-level bathroom adding to the home's appeal. (id:54662)
Sotheby's International Realty Canada
164 Elmore Drive
Halton Hills, Ontario
ONE OF A KIND Home In The Beautiful Lakeview Neighbourhood Of Halton Hills. This Five Bedroom ,Three Bathroom Multi-generational Home Is Nestled On An Extra Deep Lot Steps From Fairy Lake. Whether You Are Looking For A Peaceful Retreat Or Family Haven, This Home Is Sure To Impress With Space For The Entire Family. The Main Floor Primary Bedroom With Private Entrance Doubles As A Home Office Or In-Law Suite With 3Pce Bathroom And One Of The Homes Two Laundry Centres. The Charming Eat-In Kitchen Overlooks Tranquil Gardens With Incredible Views Of The Changing Seasons. Walk-Out To The Rear Deck With A Morning Brew Or Entertain Outdoors Surrounded By Lush Trees, Mature Perennials And A Small Serene Creek That Runs Through The Rear Of Property. Upstairs You'll Find Three Additional Bedrooms Including A Spacious Second Master And 4 Pce Bathroom With Jacuzzi Tub For Long Relaxing Soaks.The Lower Level Family Room With Above Grade Windows Is The Perfect Place For Family Game Nights. A 5th Bedroom, Additional 3pce Bathroom And The Second Laundry Centre Make An Ideal Guest Space Or Teen Retreat. Parking For Five Cars In The Extra Long Driveway And Three Large Sheds Offering Additional Space For Tools, Toys And Equipment. Minutes To The Go Station And A Quick Trip To The 401 Make This Home A Commuters Dream. Don't Miss This Incredible Opportunity To Make This Home YOURS!! (id:54662)
Coldwell Banker Escarpment Realty
28 Market Garden Mews
Toronto, Ontario
Meticulously updated, with no monthly maintenance fees, this freehold townhouse offers luxurious living with one of the largest floor plans within this sought-after complex. With nearly 2,000 square feet of beautifully appointed living space, this home provides the ideal combination of style, comfort, & functionality. Step inside to an open-concept main floor with smooth 9 ceilings & Italian porcelain tile flooring in both the foyer & kitchen. The chefs kitchen is a culinary delight, boasting top-of-the-line Bosch appliances, a panelled dishwasher, quartz countertops, exquisite handmade Spanish porcelain backsplash tiles, & custom cabinetry with European blind corner pull-out storage rack, under sink bins & pull-out spice drawers. A double waterfall island offers abundant storage. The large pantry ensures everything stays organized & within easy reach. Bright living room features a European entertainment centre & opens directly onto a private BBQ terrace, ideal for relaxation or entertaining friends & family. Ascend to the second floor to find two spacious, light-filled bedrooms, each fitted with custom European built-ins & sharing a stylishly updated bathroom. Your personal oasis awaits on the entire third floorthe luxurious primary suite. Complete with a generous custom walk-in closet & a spa-inspired ensuite featuring a relaxing soaker tub, separate shower, & a double vanity, this space offers the ultimate retreat. The finished basement makes an excellent guest room & provides easy access to the oversized garage with plenty of storage space. Enjoy summer days entertaining or simply soaking up the sunshine on your inviting front deck. Ideally located within easy walking distance to the vibrant Queensway shops & restaurants. With quick access to public transit, major highways, downtown Toronto, Sherway Gardens, waterfront attractions, & Pearson & Billy Bishop Airports, convenience is truly at your doorstep. This is a must-see! (id:54662)
Harvey Kalles Real Estate Ltd.
31 Tyndall Avenue
Toronto, Ontario
Great Opportunity To Own Gorgeous Fully Renovated, Good Income Investment Property, Triplex+1(Basement), "Edwardian House" Located At Desirable South Parkdale Area, South Of King And West Of Dufferin, 10 Mins To Downtown Core, Steps Away From TTC, The Ex, Liberty Villiage, Waterfront, Good Neighbor, Fully Leased. (id:54662)
Royal LePage Real Estate Services Ltd.











