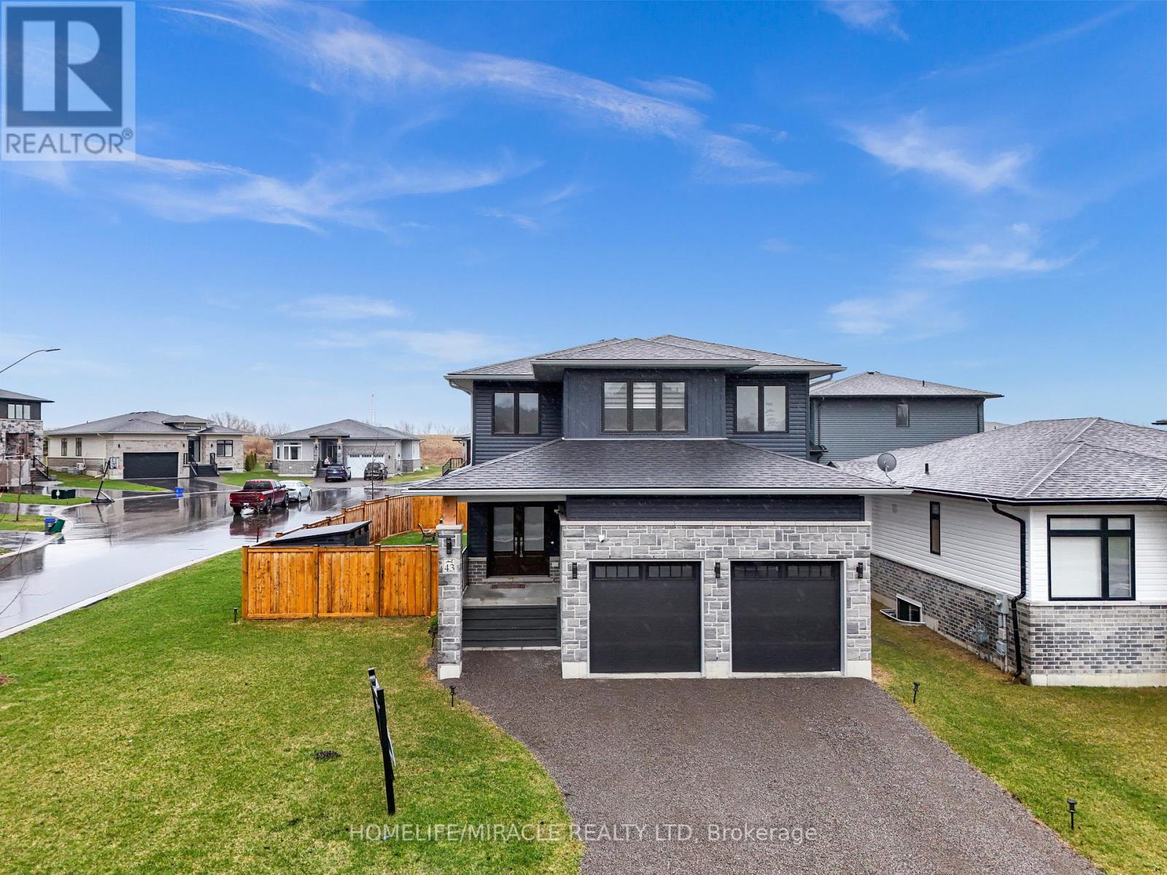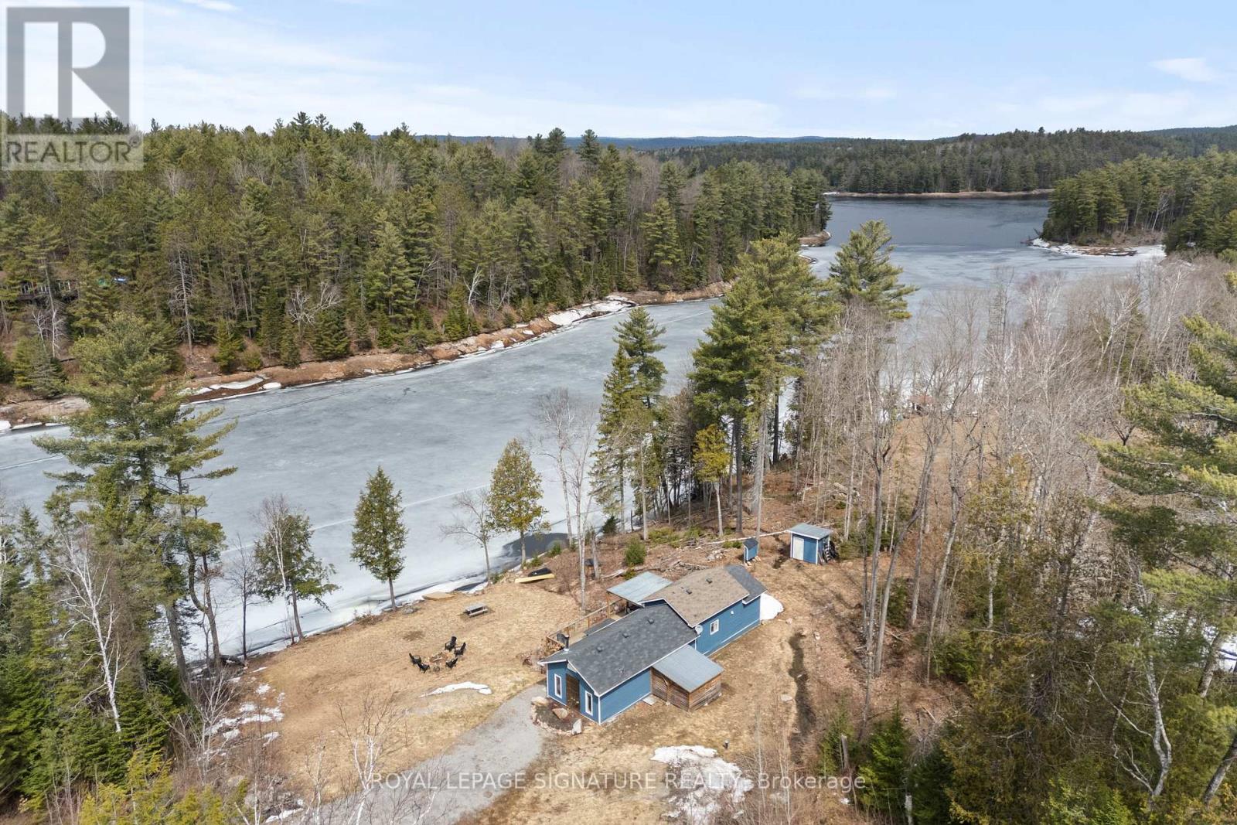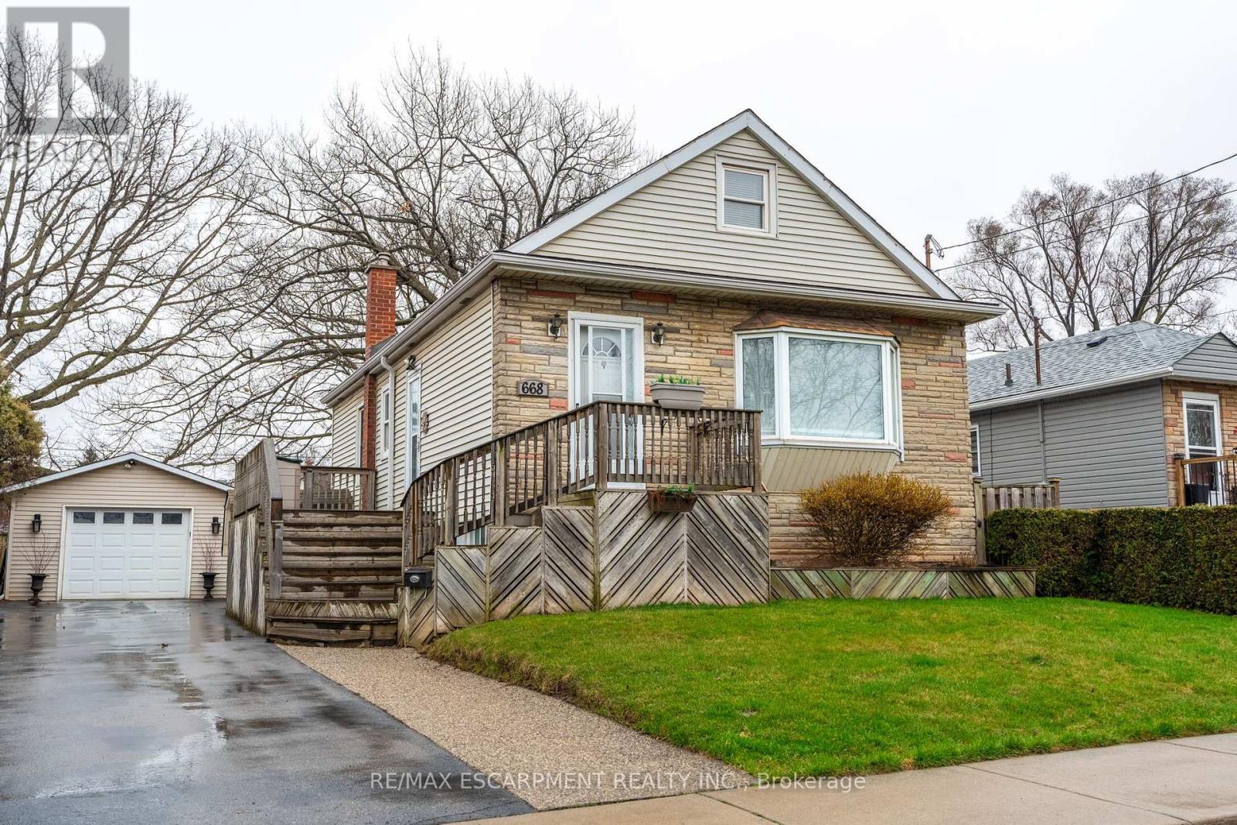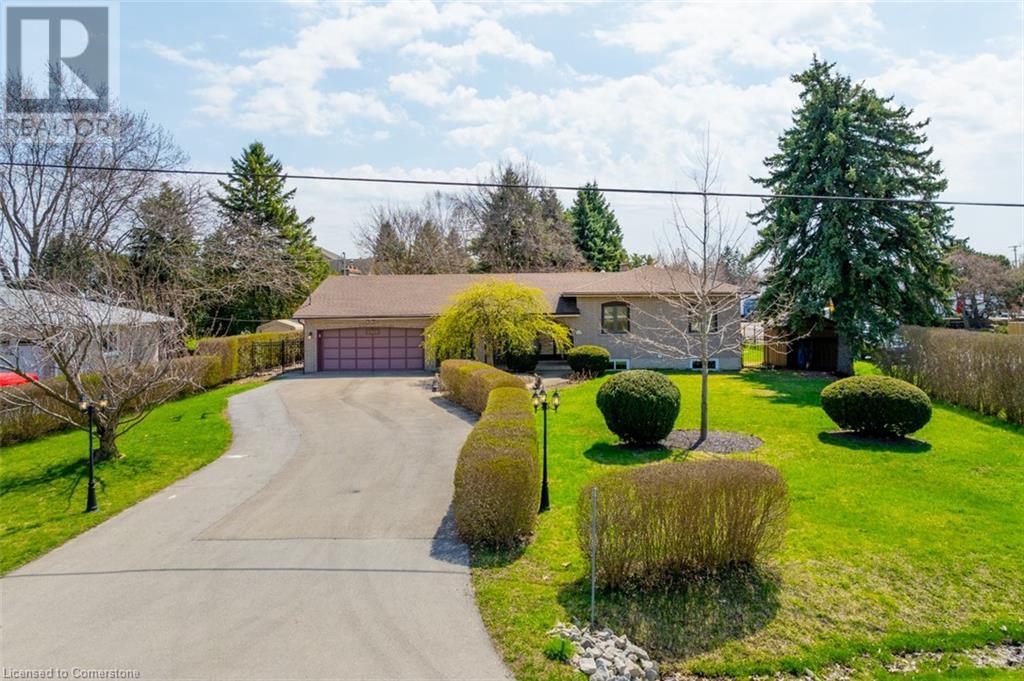2309 Evans Boulevard
London South, Ontario
[Main floor only] Discover the perfect blend of comfort and convenience. Nestled in the South East part of london in Jackson Community, this beautiful family home features 3 generous size bedrooms and 3 washrooms,dining room,family room, Kithcen with lot of cabinet space and a main floor laundry.Master bedroom has big windows and is very bright with a walk in closet and 4 piece ensuite. Other 2 bedrooms are generous size and have a closet space.No carpet in the whole house.Fully fenced private backyard, Garage + 1 car parking. Basement is rented and have separate entrance.Close to Highways, School and Parks. Don't miss out on this opportunity to live in a convenient, comfortable, and vibrant community. (id:59911)
Save Max Achievers Realty
51 Erie Court
Loyalist, Ontario
This Is A 3 Bedroom, 3 Bathroom Home Available For Lease, Featuring Hardwood And Ceramic Flooring Throughout The Main Floor. , And The Dining Area Is Seamlessly Combined With The Modern Kitchen. The Primary Bedroom Is Equipped With A Walk-In Closet, And All Bedrooms Come With Their Own Closets For Ample Storage Space. (id:59911)
Homelife/future Realty Inc.
43 Prairie Run Road
Cramahe, Ontario
Welcome To 43 Prairie Run ,Beautiful Corner unit In Colborne! This 4 Year-Old Fidelity Homes- Built Property Is A Stunning Find Boasting Over 2000 Sq Ft , Offering 3 Bedrooms And 3 Bathrooms, Front Elevation With Modern Stone Design With Upgraded Garage Doors And Wider Porch/Stairs. The Open-Concept Design Seamlessly Blends Style And Functionality. The Modern Kitchen Is A Chef's Dream, Featuring A Sleek Tile Backsplash, Recessed Lighting, A Spacious Island Breakfast Bar With Elegant Pendant Lighting, Quality S/S Appliances, And Ample Workspace. The Inviting Living Room, Complete With A Cozy Fireplace, Open Concept With Dining Which Leads Into W/O Patio With Newly Built Deck. The Primary Bedroom Is A Serene Retreat, Boasting A Luxurious Ensuite With A Double Vanity, A Large Glass-Enclosed Shower, And A Separate Soaking Tub. Two Additional Bedrooms With Jack And Jill. Conveniently Located Close To Town Amenities And With Quick Access To Highway 401. Recently Fully Fenced With Entrance To Back Yard On Both Side, Newly Built Deck In The Back Yard, 9x7 Shed , Natural Gas Line For BBQ, 5 Commercial Grade Security Camera Features Night Vision, Geofencing , Built In Alarm , Ethernet And Access Point Installed Upstairs For Hardwired Internet Connection Ideal For Remote Workers. (id:59911)
Homelife/miracle Realty Ltd
40 Aldgate Avenue S
Hamilton, Ontario
Discover this exceptional home in the sought-after Heritage Green area of Stoney Creek, featuring top-of-the-line Thermador appliances including a 6-burner gas stove and refrigerator. It includes a modern style in-law suite. Flooded with natural light, this home boasts high ceilings and spacious living areas. The large kitchen is equipped with granite countertops, a substantial island, two ovens, and a 160-bottle beverage cooler. The bright dining area features wired-in speakers. The primary bedroom includes an updated ensuite, providing a privatere treat. Conveniently, there's a laundry room on the second floor.The fully finished basement offers 9ft ceilings, a kitchen with a range hood, anda 3-piece bathroom. Extra features include two central vacuums, an electric car charger, and a garage with an enhanced door size perfect for a Sprinter. Minutes from the new GO station, this home is complete with all the desired amenities. please note this is a 4 bed converted to a 3bed (id:59911)
Sutton Group - Summit Realty Inc.
113 Catherine Street
Wilmot, Ontario
MOVE-IN THIS AUGUST 2025!!! Welcome to New Hamburg's latest townhouse development, Cassel Crossing! Featuring the quality "now under construction" traditional street front townhouse "The Park" 3 bed interior unit with sunshine basement by a local builder. This unit is full of upgrades! PICK YOUR FINISHES WHILE YOU CAN; quartz countertops throughout, main floor luxury vinyl plank, 9ft main floor ceilings, central air & ERV and wood deck. Enjoy small town living with big city comforts (Wilmot Rec Centre, Mike Schout Wetlands Reserve, Downtown Shops, Restaurants) & much more! Conveniently located only 15 minutes to KW and 45 minutes to the GTA. Open House is held at presentation centre that is located inside the Mortgage Group office located at 338 Waterloo Street Unit #8 - New Hamburg. BONUS: Limited time offer (6 piece appliance package) with purchase and $15,000 in FREE UPGRADES!!! (id:59911)
Trilliumwest Real Estate
279 Black Mountain Road
Greater Madawaska, Ontario
Your Private Slice of Canadian Wilderness 2,444' Waterfront | 20+ Acres | Turn-Key Cottage. Possibility for subdivision for 10 additional lots or keep intact and escape to where the forest meets the water. Tucked away on over 20 acres of pristine land, 279 Black Mountain Rd is the ultimate four-season sanctuary on Centennial Lake, part of the coveted Madawaska River System. Whether you're after serenity, adventure, or investment potential this rare offering delivers it all. This stylish home is fully renovated and welcomes you with a warm, open-concept design perfect for hosting or unwinding. Featuring two spacious bedrooms, a modern 4-pc bath, the interior is flooded with natural light and wrapped in calm water views. Step out onto your oversized deck (2018) an entertainers dream. Dine al fresco under the gazebo, host summer BBQs, or sip morning coffee while eagles glide above the treeline. Your backyard? A forested haven with cleared trails, rocky outcrops, and a second partially cleared build site ready for expansion, guest cabin? studio? future family compound? The canvas is yours. Fish, paddle, or boat right from your private dock in deep clean water. Little Bay is sheltered, serene, and swimmable ideal for kids, kayakers, and sunset seekers alike. (id:59911)
Royal LePage Signature Realty
783255 County Rd 9
Melancthon, Ontario
This stunning 4-bedroom, 4-bath brick bungalow w primary bedroom above the 1.5 car att garage, is a true gem. On a 5 acres parcel of land with 3 acres treed, Paddock & Lg yard.room for large garden. Hobby farm potential, Barn and fenced yard. Boasting a complete modern makeover Quality finishes - classic charm with contemporary design. Open concept living room, dining room, and kitchen create a seamless flow. Ideal for both everyday living and entertaining guests. Engineered hardwood flooring throughout, this home offers both durability and timeless elegance, a comfortable and stylish space for any lifestyle. Relax with family, Entertain, Self Sustain Hobby Farm , this meticulously updated bungalow provides your dream home for creating cherished memories. Lg Covered Porch at the back for all year round out door living, Large fire pit. On Paved Road Min from Dundalk, Skiing, Hiking, Snowmobile, ATV Trails. All round Perfect Family Home, Hobby Farm or Retreat. Must see to appreciate. (id:59911)
RE/MAX West Realty Inc.
5442 Anthony Place
Burlington, Ontario
Renovated Brick Bungalow in Prime Southeast Burlington, Steps to the Lake! Bursting with charm, this beautifully updated 3-bed, 2-bath bungalow is located in one of Burlington's most sought-after neighborhood, just a short stroll to Lake Ontario and within the coveted Pineland & Nelson school zones. Whether you're looking for a place to call home, a growing investment, or the perfect setup for in-laws, this home checks every box! Sitting on a wide, fully fenced lot (60x105x74x105), the massive backyard is ready to meet your needs: build your dream garage (details attached), or simply enjoy the outdoor oasis. Enjoy summer evenings on the cedar deck (2020), surrounded by elegant landscaping stonework (2021). Step inside from the deck to a stunning, updated kitchen with quartz countertops (2024), undermount sink, stainless steel appliances, and a bright dining area. Gorgeous hand-scraped walnut engineered floors, LED pot lights, two gas fireplaces, and fresh modern paint throughout make this a turn key elegant opportunity. A spa-inspired bathroom, tiled foyer, and WiFi-enabled climate control make everyday living feel luxurious. The finished basement with a separate side entrance, rec-room with a gas fireplace, bedroom, updated 2-piece bath, and generous storage adds versatility and opportunity. With a freshly resealed driveway (2024) that parks six cars, this home is move-in ready with endless potential. (id:59911)
Century 21 Miller Real Estate Ltd.
668 Burgess Avenue
Hamilton, Ontario
You're going to love 668 Burgess! This beautifully updated three-bedroom home sits in the heart of family-friendly Parkview neighbourhood on a generous 48' x 99' lot that backs onto Glow Park. Inside, natural light pours through two bay windows on the main level, highlighting the modern touches throughout. The kitchen has been renovated with quartz counters and marble backsplash. The main floor bathroom is oversized and fully updated, offering both comfort and style. A separate side entrance to the basement adds potential for future expansion or in-law setup. Enjoy the outdoors from the spacious back deck under mature trees or make use of the detached garage, ideal for a workshop or creative space. The fully paved driveway has a tasteful aggregate border and can fit 4 vehicles! Located near highways, amenities, schools and the beach, this home blends thoughtful upgrades with a prime location. RSA. (id:59911)
RE/MAX Escarpment Realty Inc.
5 Juneberry Road Road
Thorold, Ontario
With over 3,000 sq ft of finished living space, this 5-bed 4-bath home offers exceptional flexibility for families of all sizes. Perfect for a large family or those needing in-law accommodations, this home provides the space and functionality to suit a variety of lifestyles. Ideally located with quick HWY access and just steps from public transit, it’s a great fit for commuters and students alike. The current owners have completed numerous updates between 2024–2025, including fully renovated washrooms, an upgraded kitchen with quartz countertops, fresh paint throughout, modern 6 pot lights in every room, new sod, landscaping, deck, 32-amp EV outlet, A/C, and many more. Filled with natural light and designed for comfort, this well-maintained, move-in ready home is located in a desirable neighbourhood with room to live, work, and entertain. Don't miss this rare opportunity! (id:59911)
Realty Network
3380 Second Avenue
Vineland, Ontario
Looking for a dream home surrounded by Niagara’s wine country? Welcome to 3380 Second Avenue in Vineland Station! This beautiful all-brick, two-storey home is set on an impressive 91’ x 138’ lot and offers 3+1 bedrooms, 3 bathrooms, and incredible upgrades throughout. Step inside to wide-plank white oak hardwood floors, soaring 14-foot vaulted ceilings, and a sunroom that brings the outdoors in. The solid wood kitchen with stone countertops, breakfast bar island, and premium stainless steel appliances make every day feel special. Need flexible space? The fully finished basement features a studio suite complete with its own kitchen, granite island, Bosch® appliances, and a full 3-piece bath — perfect for multi-generational living, in-laws, or guests. Enjoy privacy in your fenced backyard with cast aluminum fencing, a concrete patio, a gas BBQ line, and ample parking with an 8-car driveway plus a double garage. Plus, enjoy comfort year-round with dual-zone climate control, a whole-home UV air purification system, and updated insulation. Located minutes to the QEW, top schools, Ball’s Falls Conservation Area, Jordan Harbour, and Niagara’s world-famous wineries. Don’t miss your chance to call this beautiful piece of Vineland Station home! (id:59911)
Century 21 Miller Real Estate Ltd.
700 Norfolk County Rd 45 Road
Norfolk, Ontario
Check out this cozy, renovated 3 br, 2 bath bungalow in the lovely Hamlet of Frogmore situated on 0.54 acres. Open concept home contains vaulted ceilings, plenty of light, new laminate flooring, and and an ideal main floor living space! Kitchen is home to quartz countertops, stainless steal appliances, a pantry closet, and plenty of work space. Three well sized bedrooms, including primary with it's own 4 pce en suite. Natural gas, forced air furnace and central air. BRAND NEW 44' x 24' shop with two, 10' x 10' doors allows for a multitude of options. Additionally large storage shed in the back of property. (id:59911)
North 2 South Realty











