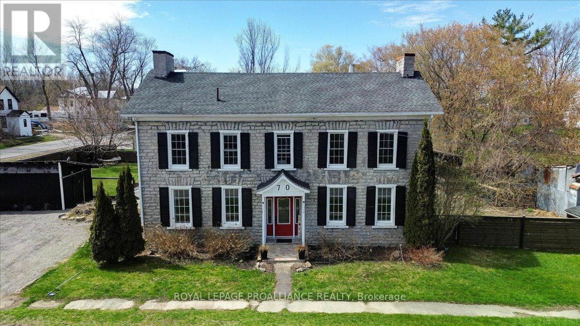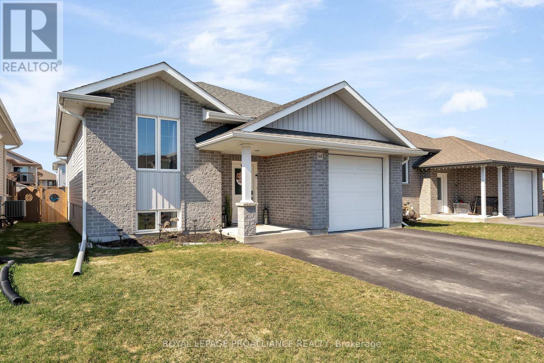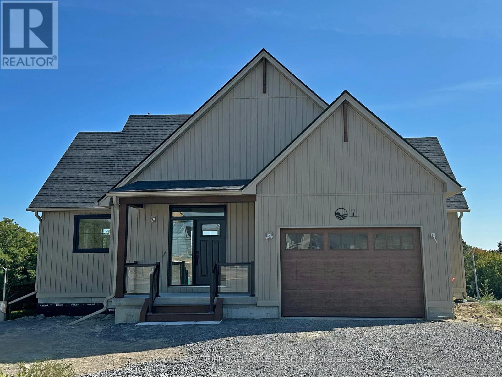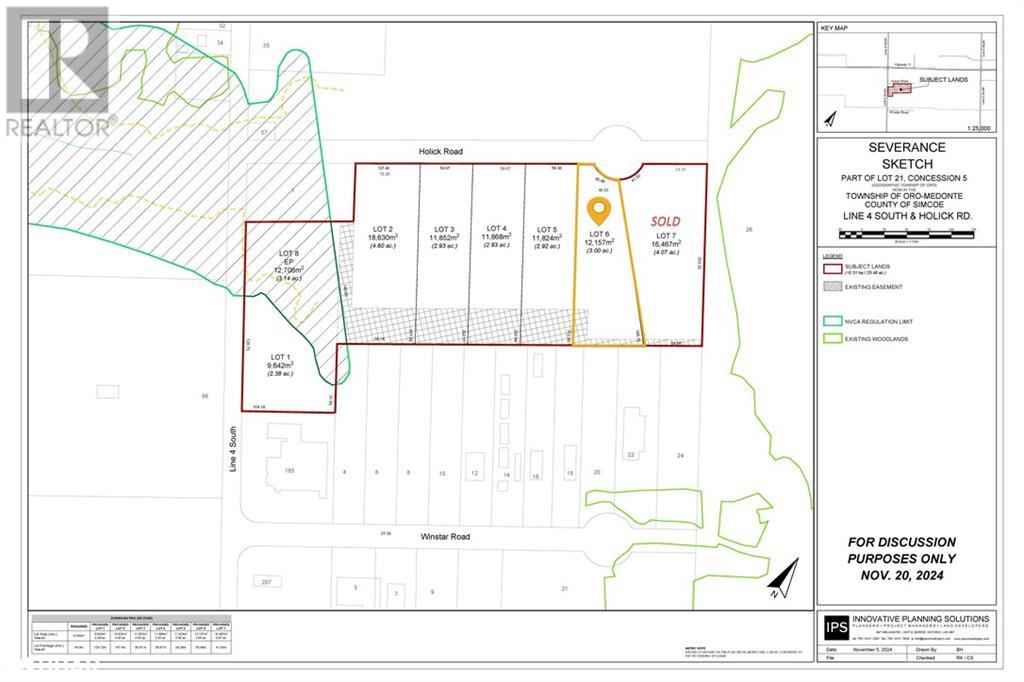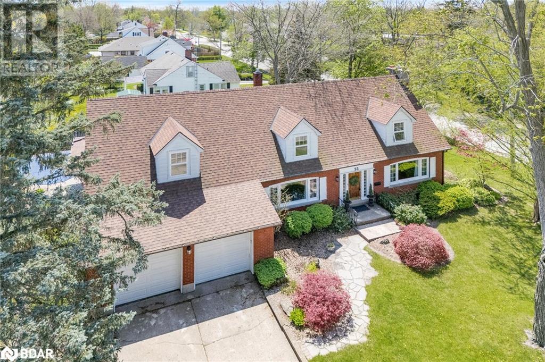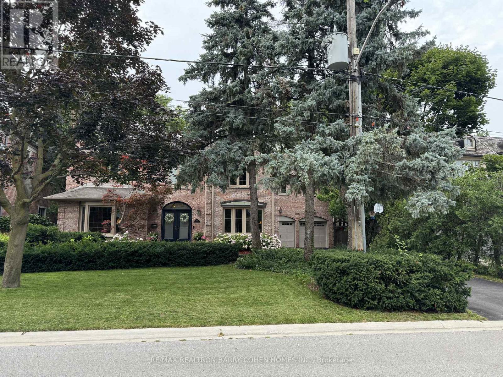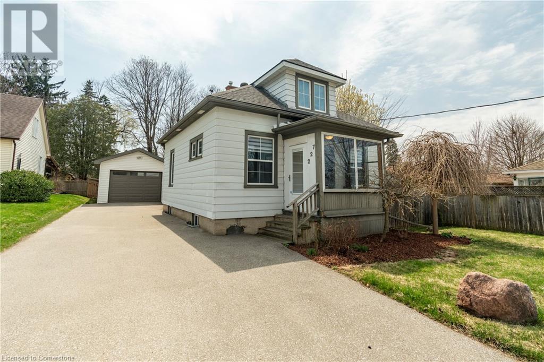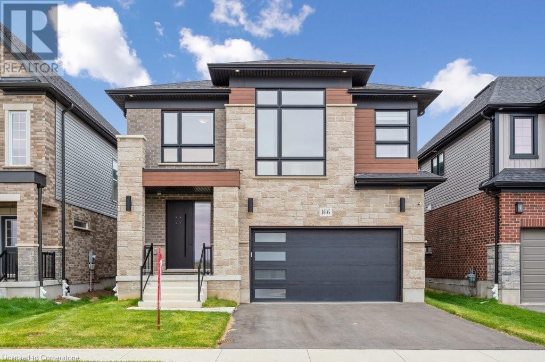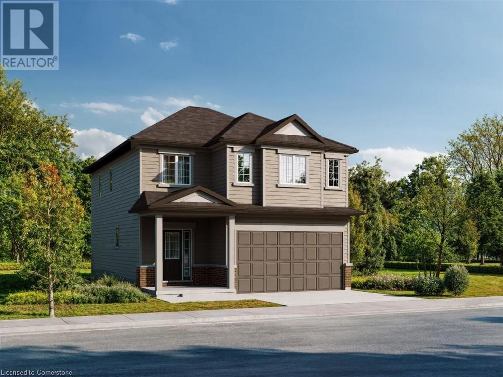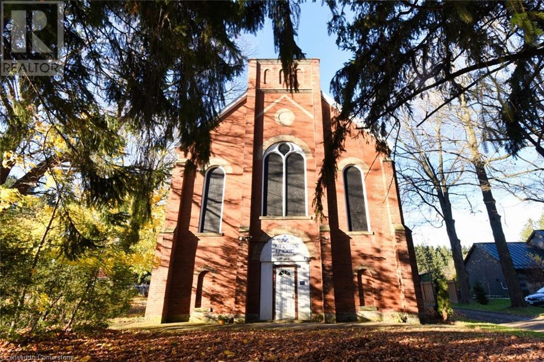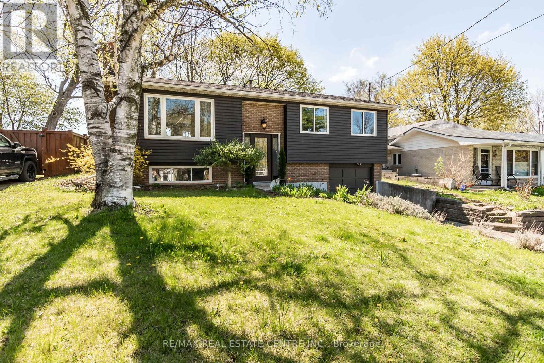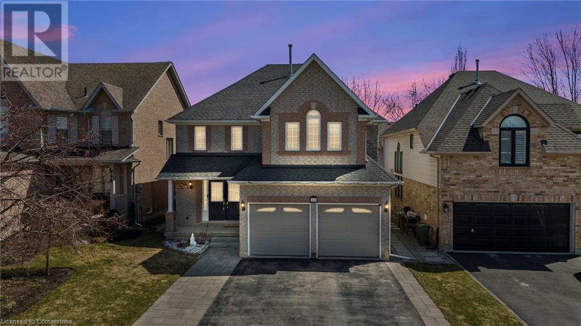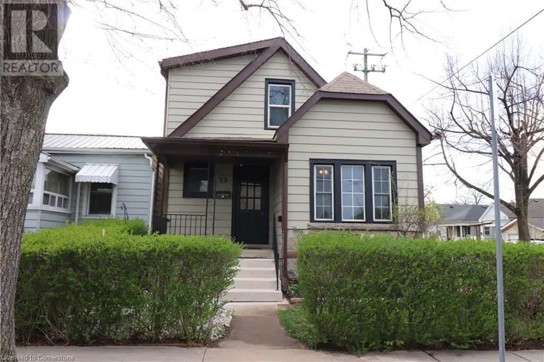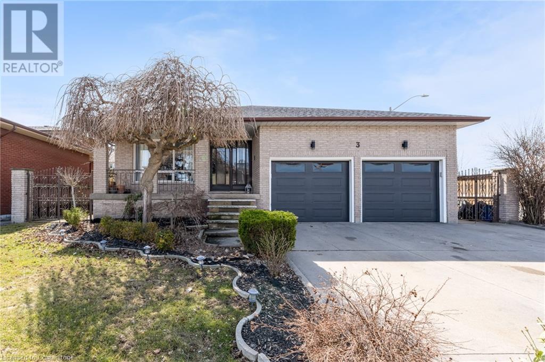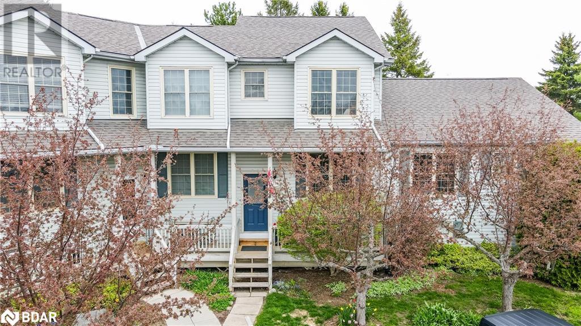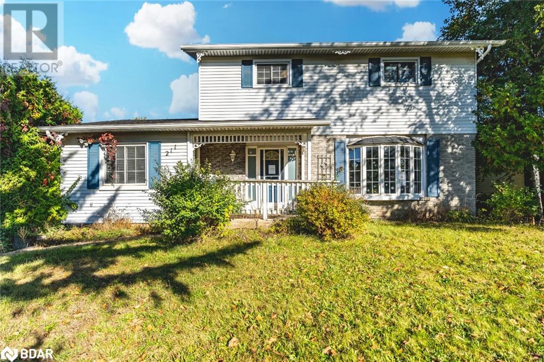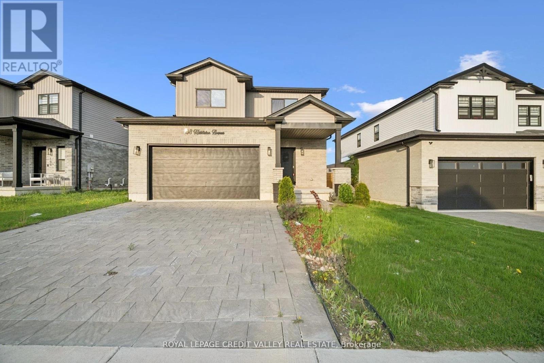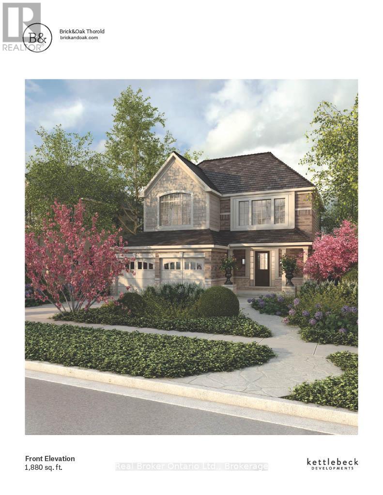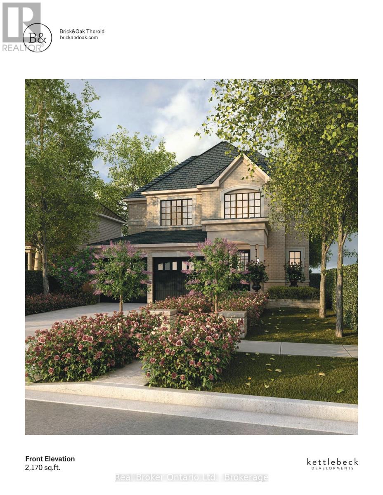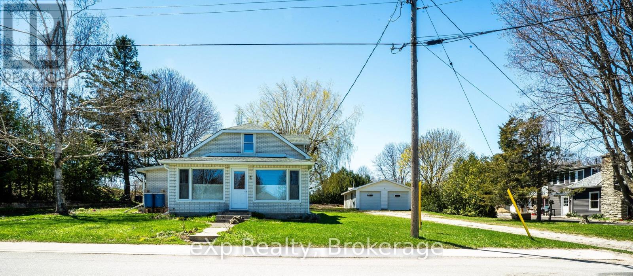66 Scenic Drive
Belleville, Ontario
Welcome to this stunning, professionally landscaped and well maintained bungalow nestled in the highly sought-after Settlers Ridge community. The open-concept main level features a fully updated kitchen with an oversized island (2024) , overlooking the inviting family room with a cozy gas fireplace, all bathed in abundant natural light. A spacious formal dining room sets the stage for elegant entertaining. Downstairs, the fully finished basement offers an expansive rec room, ideal for family gatherings or a home theatre, as well as ample storage space. A fourth bedroom and full bath on this level provide excellent guest or in-law accommodations. With 4 bedrooms, 3 full bathrooms, and a blend of style, space, and comfort, this home is the perfect combination of functionality and charm. (id:59911)
Royal LePage Proalliance Realty
70 York Road
Tyendinaga, Ontario
Step into a timeless piece of Shannonvilles history with this exquisite circa limestone two-storey residence. Set on a generous corner lot in the heart of the village, this 5-bedroom, 2-bathroom home seamlessly blends historic charm with thoughtful modern updates offering a warm, refined space for family living. At the heart of the home lies an inviting, tastefully renovated kitchen, complete with a stylish breakfast bar, stainless steel appliances, and plenty of room for both everyday life and effortless entertaining. The main floor also features a serene primary suite, enhanced by a cozy fireplace, rustic barn doors, and private access to the tranquil backyard. This suite includes a 3-piece ensuite bath, a walk-in closet with laundry, and all the comforts of main-floor living. Upstairs, four additional bedrooms provide ample space and versatility for family, guests, or a home office, while a beautifully appointed 4-piece bath offers a deep soaker tub, the perfect retreat after a long day. Outdoors, the fully fenced yard is a private haven, featuring a charming deck ideal for summer gatherings, a peaceful pond, and a versatile garden shed. This lovingly preserved home offers the perfect harmony of character and convenience in a warm, welcoming community. An exceptional opportunity to own a true gem in the village of Shannonville. (id:59911)
Royal LePage Proalliance Realty
19 Freedom Crescent
Quinte West, Ontario
RARE FIND! This exceptional home features a massive in town corner lot with no neighbours in behind and shows like a dream! Thoughtfully designed, the main floor features an open-concept great room that seamlessly blends the living, dining, and showcases an impressive kitchen area. The kitchen is outfitted with granite countertops and provides generous workspace and storage perfect for both everyday living and entertaining. The living room boasts a cozy gas fireplace and a stylish tray ceiling, adding a touch of elegance and warmth. Three spacious bedrooms and two full bathrooms are located on the main level, including a bright and airy primary suite complete with a private ensuite. Step outside to the extra-deep, fully fenced backyard with hot tub, offering privacy and plenty of room to relax, play, or garden. Downstairs, the fully finished lower level professionally completed by the builder features a massive recreation room, a full bathroom, laundry area, utility space, and three additional bedrooms, ideal for guests, extended family, or a home office setup. The curb appeal is just as impressive with a fully bricked exterior, double-car garage, and an oversized lot. Truly a standout property in a sought-after, family-friendly neighborhood! UPDATES INCLUDE The stamped concrete out front and back (2022), the manicured gardens out front and back (2024), the new (2024) open concept decking with hot tub (2022), new kitchen appliances (dishwasher and gas stove 2022) (fridge 2024) large fenced backyard, freshly painted, Upgraded light fixtures and mirrors, piped in gas BBQ hookup, filtered water system, heated drywalled garage, upgraded electrical box to 200 amp. (id:59911)
Royal LePage Proalliance Realty
29 Meagan Lane
Quinte West, Ontario
Rare Find! Stunning Bungalow with Exceptional Views! This beautifully maintained bungalow is a true gem, offering breathtaking views and unbeatable curb appeal. From the moment you arrive, the interlocking brick walkway welcomes you with style and charm. Step inside to discover a bright, inviting interior where oversized windows flood the space with natural light. The heart of the home is the thoughtfully designed kitchen featuring ample cupboard space, a large island topped with elegant quartz counters, and direct access to a private deck and patio, perfect for morning coffee or evening relaxation while taking in treetop and river views. The main level offers three generous bedrooms, including a serene primary bedroom complete with a walk-in closet and a private ensuite. Downstairs, the fully finished lower level expands your living space with two additional bedrooms, a spacious rec room, a full bathroom, and abundant storage. Whether you're entertaining or simply enjoying the peace and quiet of nature, this home offers a perfect blend of comfort, style, and functionality. Extras, Water saving in ground sprinkler, Hydra Wise (id:59911)
Royal LePage Proalliance Realty
110 Dor-Ann Drive
Quinte West, Ontario
Welcome to 110 Dor Ann Drive a beautiful 4-bedroom bungalow set on a stunning 1.6-acre lot, offering the perfect retreat. With a Century Stone and vinyl exterior, steel roof, and double car garage, this home boasts excellent curb appeal. Inside, the kitchen features white cabinetry, pull outs, a tiled backsplash, granite counters, and an eat-in island. The fully finished basement includes a spacious rec room with a cozy gas fireplace and two additional bedrooms ideal for guests or entertaining. Step outside to a massive backyard complete with a large deck, impressed concrete patio, and a charming gazebo, perfect for relaxing or hosting summer barbecues. 3 outdoor hose faucets for watering. Generac back up Generator, so you will never be without power. Peaceful country living just minutes from town! FURNACE 2018, A/C 2021, Updated Water system (pressure tank, UV light, etc 2022) (id:59911)
Royal LePage Proalliance Realty
406 Glenayr Road
Toronto, Ontario
This lovely home is located on an extremely quiet, coveted block of Glenayr Rd w/minimal traffic. It has a beautiful streetscape w/mature trees & is surrounded by prominent properties. Originally built in 1932, this bright light-filled home fronts on the west side of the street on a 50 X 137 lot & features 5+1 generous beds, 6 bath & an exceptional family room o/l the landscaped pool & hot tub area. A large dining room, living room & family room offer numerous areas to entertain along w/the integration of the terrace & pool area for an indoor-outdoor living experience. 4 of the homes bedrooms on the 2nd floor have semi-ensuites or ensuites. The primary bedroom has a reno'd spa-like bath with a large walk-in shower, vanity & area for a makeup table. 2 gas fireplaces including one in the main floor office & a second in the living room offers additional ambience & a charming focal point. Speakers on the main floor are also featured on the back terrace & by the saltwater pool & hot tub. The latter two were both created in 2013 by Holiday Pools by Mark Burger & designed by landscape architect Wendy Berger. The large chef's kitchen with stainless steel appliances including a JennAir gas stove, a large double-door KitchenAid fridge, a drawered microwave, & a wine fridge is ideal for hosting family gatherings. An ample pantry room in the lower level, along with a large recreation room, additional bed & generous laundry room help to round out the living space. A 2-car detached garage with private drive offers multiple possibilities for parking with 5 to 6 spots total. Located just steps from Toronto's top private & public schools including UCC, BSS & Forest Hill Jr PS & only a short walk to Forest Hill Village, the subway & the new Eglinton LRT, this home offers ideal family living in one of the city's most desirable neighborhoods. The home has been meticulously cared for by the current owners with all systems being serviced yearly. Move in and enjoy or customize to suit. (id:59911)
Chestnut Park Real Estate Limited
16 Hummingbird Drive
Belleville, Ontario
Welcome to 16 Hummingbird Drivea beautifully finished 5-bedroom bungalow in one of Bellevilles most sought-after family neighbourhoods. This home features distressed hardwood floors throughout the main level, a bright kitchen with quartz counters, eat-in island, and white soft-close cabinets with ceiling-height uppers. The spacious primary bedroom includes a walk-in closet and a 4-piece ensuite with tiled glass shower, quartz counters, and double sinks in a his & hers vanity. The fully finished basement offers a large rec room and two guest bedrooms. With an all-brick exterior, double car garage, fully fenced yard, and a large deck perfect for evening BBQs, this home offers great curb appeal and functionality. Conveniently located near all amenities and just 5 minutes to Hwy 401! (id:59911)
Royal LePage Proalliance Realty
64 Cortland Crescent
Quinte West, Ontario
Welcome to this beautifully maintained 3-bedroom, 2-bathroom home located in the highly desirable West End neighborhood. Perfectly situated close to a variety of amenities, this property offers both convenience and comfort. The spacious interior features a well-designed layout with plenty of natural light, creating a warm and inviting atmosphere. The kitchen is modern and functional, ideal for family gatherings and entertaining guests. Two additional bedrooms provide ample space for family, guests, or a home office. The home has been meticulously cared for, with updates and maintenance completed to ensure move-in readiness. Outside, enjoy a neatly landscaped yard perfect for outdoor activities or relaxing on a sunny day. Located just minutes from parks, shopping, dining, and excellent schools, this home offers the perfect blend of tranquility and accessibility. Dont miss the opportunity to make this exceptional property your new home! (id:59911)
Royal LePage Proalliance Realty
9 Bel Air Crescent
Quinte West, Ontario
Welcome to 9 Bel Air, a stunning all-brick bungalow in one of Quinte Wests most desirable family neighborhoods. This beautifully upgraded 5-bed, 3-bath home features distressed hardwood floors on the main level and a modern kitchen with quartz countertops, soft-close cabinets, and a large eat-in island. The spacious primary suite offers a walk-in closet and a 4-piece ensuite with a glass and tile shower. All bathrooms in the home feature quartz countertops. The fully finished basement adds a large rec room, two additional bedrooms, and a third bathroomideal for families or guests. Step outside to a large, partially covered 12x24 Deck with gas bbq hook up, built in pergola and double car garage. Just 7 minutes from Highway 401 and close to all amenities, this home blends comfort, style, and convenience. (id:59911)
Royal LePage Proalliance Realty
18 Bloom Crescent
Barrie, Ontario
Stunning 3-Bed, 4-Bath Home with 3 levels of Finished Living Space in Ardagh Bluffs! Welcome to this beautifully upgraded home in the highly desirable Ardagh Bluffs community offering the perfect blend of modern updates, functional living, and unbeatable location. With over 2,000 square feet of finished space plus a 2-car garage, this 3+1-bedroom, 4-bathroom home is truly move-in ready. Enjoy the fully renovated main floor (2024) featuring wide plank engineered hardwood, a gorgeous new kitchen with an 8-ft quartz island, new appliances, and upgraded lighting throughout. The second floor also offers wide plank engineered hardwood floors plus a spacious primary suite with a stunning renovated ensuite (2023) and a custom closet organization system (2021). Two additional bedrooms and another full bath complete the upper level. The finished basement adds flexible living space with updated flooring and trim (2020), plus a 2 piece bathroom, recreation room, 4th bedroom and ample sized cold cellar. Step outside to the landscaped backyard (2023) with interlock patio, fire-pit, and walkway to the gate ideal for entertaining or relaxing in style. More updates you will love: Epoxy garage floor (2021), Metal roof (2015), Upgraded staircase (2021), New AC unit (2021), Water softener (2022) and a Custom entryway walk-in closet (2021). Located just minutes from top-rated schools, parks, trails, shopping, and easy highway access, this home has everything you are looking for style, space, and the perfect location. Come see why Ardagh Bluffs is one of Barrie's most sought-after neighbourhoods. Book your showing today! (id:59911)
Engel & Volkers Barrie Brokerage
36 Rockhill Court
Quinte West, Ontario
Welcome to 36 Rockhill Court, a beautifully maintained bungalow nestled on a peaceful cul-de-sac in the heart of Belleville. This charming home offers three bedrooms, two bathrooms, and a spacious layout, making it ideal for families, downsizers, or anyone looking for a comfortable and inviting living space. Situated on a generous lot, this all-brick home boasts classic curb appeal with an attached garage and a private double driveway that provides parking for up to five vehicles. This home offers easy access to schools, parks, shopping, and all of Belleville's amenities, while maintaining a quiet and suburban feel. Step inside to find a bright and airy living room, perfect for relaxing with family or entertaining guests. The well-appointed kitchen provides plenty of counter space, cabinetry, and natural light, making meal prep a breeze. Adjacent to the kitchen, the dining area is ideal for hosting gatherings. One of the highlights of this home is the large cozy sunroom equipped with a fireplace, offering the perfect spot to enjoy your morning coffee or unwind in the evening while overlooking the backyard. The main floor features three generously sized bedrooms and a 5-piece bathroom, providing ample space and comfort for the whole family. Downstairs, the basement expands the living space, offering a large recreation room with a second fireplace, perfect for movie nights, a play area, or a home gym. A convenient 2-piece bathroom, laundry facilities, and plenty of additional storage space completes the versatile lower level. Outside, the private backyard offers plenty of space for outdoor activities, gardening, or entertaining. Whether you're hosting summer barbecues or simply enjoying the peaceful surroundings, this backyard is a perfect retreat. An additional feature of the outdoor space is the detached garage/barn that provides outdoor storage space or additional parking. Don't miss this fantastic opportunity to own this beautiful Belleville home! (id:59911)
Exp Realty
298 St. Joseph Road
Kawartha Lakes, Ontario
Terrific Northward bungalow with many extra features. Freshly painted - large back fenced yard, great for kids activities or put in a pool - fruit trees, apple, plum - raspberry bushes - RV parking - walkout to deck from the kitchen - good neighbours beside you - shingles done 2014 - furnace 2014. Basement in insulated and strapped with a one piece bath as well. A must see! Any appliances not included can be replaced with other units. (id:59911)
Bowes & Cocks Limited
62 Lambert Drive
Belleville, Ontario
Welcome to this beautifully maintained 4 bedroom, 3 bathroom raised bungalow, ideally located in the sought-after east end of Belleville. This charming home features a well-designed layout, with a cozy living room that flows seamlessly into the dining area, perfect for gatherings, while the modern kitchen offers ample storage and counter space. Right off of the living room are patio doors that lead outside to the covered deck, an ideal spot for enjoying morning coffee or hosting summer barbecues in your landscaped backyard true outdoor oasis. The inviting primary bedroom also includes an ensuite and walk-in closet for added convenience. This homes location is unbeatable, with an excellent French immersion elementary school, high school, and the YMCA all within walking distance. Whether you're looking for a family-friendly neighborhood or a vibrant community, this property has it all. This lovely raised bungalow could be your new home! (id:59911)
Royal LePage Proalliance Realty
1113 - 88 Blue Jays Way
Toronto, Ontario
Discover an Unparalleled Opportunity to Reside at One of Toronto's Most Coveted Addresses in the Heart of Downtown. Bisha Hotel And Residences Sets A New Benchmark For Sophisticated Urban Living, Blending Elegant Private Residences With A Boutique Hotel Ambience. This Stunning Unit Boasts 9-Foot Ceilings, A Sleek Contemporary Kitchen With Natural Stone Counter tops And Back splash, And Top-Tier Integrated Appliances. Step Outside, And Everything Toronto Offers Is At Your Doorstep World-Class Transit, Vibrant Restaurants, Buzzing Nightlife, Rogers Centre, and TIFF Festivities. Embrace The Ultimate In City Living With Endless Lifestyle Perks. Residents Revel In The Exclusive "Bisha Lifestyle," Featuring Access To A Breathtaking 44th-Floor Patio, Dining At Kost Restaurant, The Acclaimed First Venture By Iron Chef Contestant Akira Back, And The Chic Mister C Hotel Lobby Bar. Enjoy A 15% Discount At French made Cafe, With Valet Parking And Dry Cleaning Available At An Additional Cost. No Airbnb Permitted This Is Your Private Urban Oasis. Perfect For Those Seeking Luxury, Convenience, And A Dynamic Downtown Experience! (id:59911)
RE/MAX Premier The Op Team
7 Merriman Court N
Cramahe, Ontario
OPEN HOUSE - Check in at Eastfields Model Home 60 Willowbrook St., Colborne. The Brix is a one-of-a-kind custom bungalow in the new Eastfields community built by prestigious local builder. Designed exclusively for a prime cul-de-sac lot, this unique home offers 2,325 sqft of thoughtfully designed living space, featuring a fully finished basement with a walk-out, making it the only model of its kind in the entire community. Step inside through the private foyer, where you'll find a closet for storage and a rough-in elevator, which can also be used as an additional storage closet. The open-concept kitchen, dining, and great room provide a spacious and welcoming feel, with an optional fireplace and access to a back deck. The main floor is home to a primary bedroom retreat, complete with a large walk-in closet and a luxurious 4-piece ensuite. Access the garage through the mudroom, which is conveniently equipped with laundry and a powder room. Downstairs, the fully finished basement expands your living space with two additional bedrooms, a full bathroom, and a large rec room/family space with a walk-out to the backyard. This home comes packed with quality finishes including: Maintenance-free, Energy Star-rated North star vinyl windows with Low-E-Argon glass; 9-foot smooth ceilings on the main floor; Designer Logan interior doors with sleek black Weiser hardware; Craftsman-style trim package with 5 1/2 baseboards and elegant casings around windows and doors; Premium cabinetry; Quality vinyl plank flooring; Moen matte blackwater-efficient faucets in all bathrooms; Stylish, designer light fixtures throughout. August 28, 2025 closing available & 7 Year Tarion New Home Warranty. (id:59911)
Royal LePage Proalliance Realty
Main - 207 Queen Street E
Toronto, Ontario
Recently renovated and ready for your business to flourish in this bright and functional space. Exposed Brick & 11' foot ceiling height on main floor with built in cabinets, vinyl flooring and pot lights. A two piece bath and Kitchenette is located on the finished lower level, perfect for many professional uses. Access to rear patio from main floor office. Monthly Rent: ($2400.00 + HST) + TMI + Hydro (id:59911)
Sutton Group Old Mill Realty Inc.
Lot 6 Holick Road
Oro-Medonte, Ontario
Prime Industrial Opportunity: Unlock potential with land already zoned for industrial use, with 50% lower land costs than Barrie and development charges at just 1/3 the price. Situate your business off Hwy 11, just North of Barrie with similar GTA commute times that avoid the congestion of being inside Barrie. This Industrial neighbourhood is serviced with natural gas and 3-phase power. Lot has potential for up to 50,000 sf building. (id:59911)
Maven Commercial Real Estate Brokerage
55 Parkway
Welland, Ontario
Top 5 Reasons You Will Love This Home: 1) Situated in the prestigious Chippawa Park neighbourhood, this 4,436 sq.ft. family home features five spacious upstairs bedrooms, each with a walk-in closet, plus a primary suite with an ensuite, and a basement bedroom, excellent for guests 2) Freshly painted in elegant Benjamin Moore designer colours, creating a stylish and inviting atmosphere and included brand new stainless-steel appliances in the kitchen 3) Private, tree-lined backyard delivering an entertainers dream, complete with an inground saltwater pool, a charming gazebo, and a covered porch 4) Oversized 22' x 22' heated double garage easily fitting large vehicles and including a storage loft, inside entry, and a separate basement entrance to a partially finished basement, creating the potential for an in-law suite 5) Walking distance to public and catholic schools and just steps from Chippawa Park, where you can enjoy skating, tobogganing, a summer splash pad, a playground, a baseball diamond, and beach volleyball. 3,266 sq.ft. with a partially finished basement. Age 77. Visit our website for more detailed information. (id:59911)
Faris Team Real Estate Brokerage
106 Highland Crescent
Toronto, Ontario
Most Sought After Neighborhood Of York Mills And Bayview On Most Sought After Crescent - Welcome To Highland! Outstanding Custom Residence Defined By Fine Craftsmanship, Discerning Style & Functionality. Vast Tree-Lined Property At Coveted Address In Exclusive South York Mills Enclave. Designed For Gracious Living & Entertaining W/ Luxury Appointments & Superb Attention To Detail. Stately Entrance Hall Impresses W/ Two-Storey Cathedral Ceilings, Circular Staircase, Crown Moulding & Oak Floors. Elegant Living Room Presents French Country Fireplace W/ Marble Surround, Herringbone Oak Floors & South-Facing Bow Windows. Formal Dining Room W/ Adjoining Servery. Exemplary Gourmet Kitchen Renovated In 2013 W/ Custom Soft-Close Cabinetry, Oversized Central Island, Walk-Out To Backyard Retreat, Sunlit Breakfast Area & Best-In-Class Appliances. Warm & Inviting Open Concept Family Room W/ Custom Entertainment Center & Fireplace. Distinguished Main Floor Office W/ Bespoke Wood Paneling Throughout. Remarkably Spacious Primary Suite Featuring 2 Walk-In Closets & Spa-Like 5-Piece Ensuite 2013 W/ Marble Finishes, Heated Floors & Soaking Tub. Second Bedroom W/ Walk-In Closet & 5-Piece Ensuite W/ Soaking Tub. Bright Third Bedroom W/ Large Walk-In Closet & 4-Piece Ensuite. Dual Primary Bedrooms 4 A Multi-Generational Family Or Adult Child W/ Abundant Storage. Lower Level Presents Extraordinary Scale For Entertaining, Cozy Movie Room W/ Wood-Burning Fireplace & Full Bathroom. Spectacular Backyard Oasis W/ Expansive Barbecue-Ready Deck, Gardens, Mature Trees & Unobstructed Sunlight. Graceful Street Presence Showcasing Tumbled Brick Masonry, Meticulous Landscaping & Soaring Pine Trees. Unparalleled Location Near St. Andrews-Windfields, Minutes To Top-Rated Schools, Granite Club, Golf Courses, Parks, Transit & Major Highways. The Ultimate In Lavish Family Living. (id:59911)
RE/MAX Realtron Barry Cohen Homes Inc.
51 Dovercliffe Road Unit# 56
Guelph, Ontario
This beautifully updated home offers the perfect blend of style, comfort, and quality craftsmanship creating an exceptional living experience tailored for the modern homeowner . At the heart of the home is a fully upgraded, European-inspired kitchen featuring custom cabinetry, quartz countertops, a striking backsplash, and an open-concept layout designed for effortless living and entertaining. Whether you're cooking a quiet meal or hosting a lively gathering, this kitchen delivers both function and flair. The luxury continues into the spa-like bathrooms. Enjoy heated tile floors, designer fixtures, and a custom-built walk-in shower that adds a touch of indulgence to your daily routine. Throughout the home, luxury vinyl flooring offers durability with a refined finish. The living room is enhanced with custom cabinetry and an elegant electric fireplace, creating a cozy yet sophisticated atmosphere. Step outside to a beautiful deck that overlooks serene greenspace , an ideal setting for morning coffee, summer BBQs, or simply relaxing in natures tranquility. Modern lighting, stylish new doors, and energy-efficient windows elevate the overall aesthetic while improving comfort and efficiency. Key mechanical systems have also been updated for long-term peace of mind, Fenced yard, public schools, Public transit , school bus route and close to amenities. Nearby Trails Crane Park , Riverside and Forest trails . This home is a true standout ! Move-in ready ! This home has been meticulously upgraded throughout and represents a rare opportunity in today's market, distinguished by its exceptional quality and unique features.Don' t miss the opportunity to make it yours! (id:59911)
RE/MAX West Realty Inc.
227 Bridgeport Road E
Waterloo, Ontario
Are you looking to invest in a family home that is centrally located? 227 Bridgeport Rd. E. is walkable to UpTown Waterloo, which is the destination for shops, restaurants, cafes, the LRT, the Waterloo Public Library, Waterloo Park, and so much more. This home is also close to schools, more parks, grocery stores, and a quick drive to the Expressway, Grand River Hospital, the Universities, and even St. Jacob's if you want to visit the market. With 1287 TOTAL SqFt this home has 3+1 bedrooms and 2.5 bathrooms - this is perfect for first time home buyers and investors. It is located on a large 62'x148' lot and has a 16'x30' detached garage w/ hydro...which is a dream to store your big toys or use as a workshop. The spacious backyard is fully fenced, so it’s perfect for your kiddos and pets to run around. This house has a lot of character, yet many updates have been done. Some highlights include: a modern kitchen with quartz counter tops, a newer roof, a main floor powder room, 200 amp electrical, and a fully finished basement with an additional bedroom and bathroom. (id:59911)
Red And White Realty Inc.
166 Shaded Creek Drive Drive
Kitchener, Ontario
This ready to move in, only 2 years old, huge Net Zero Ready Single Detached Home boasts a thoughtfully custom designed living space located in the Harvis Park, premium community in South Kitchener. The ground floor features a welcoming foyer with a covered porch entry. The open-concept layout includes a great room, kitchen and dining room, with a laundry room and powder room around the corner. All floors, including the basement, offer ceilings with that are 9 feet high and the home offers four bedrooms, including a principal bedroom suite with a walk-in closet and luxury ensuite bathroom. A bonus feature is the family room, perfect for additional living space. The spacious custom finished basement includes a three-piece bathroom, bedroom, open living/flex room area with the option to convert flex space into kitchen and convert it into an in-law secondary suite complete with a kitchen and bedroom. Come and see this beautiful modern house with expensive upgrades! (id:59911)
Royal LePage Wolle Realty
106 Court Drive Unit# 10
Paris, Ontario
Welcome to this beautiful two-story townhouse boasting three bedrooms and 2.5 bathrooms, available for lease. With its thoughtfully designed layout, spacious rooms, and ample storage, this residence offers both comfort and convenience. Situated in a prime location, just minutes away from the 403 highway, and surrounded by an array of amenities, this townhouse offers the perfect blend of accessibility and lifestyle. Across the road, you'll find everything you need, including a doctor's office, pharmacy, hardware store, pet store, barber shop, Tim Hortons, and more, ensuring that daily errands are a breeze. The main floor impresses with its 9-foot ceilings and stylish vinyl plank flooring. The main bedroom is a sanctuary of comfort, complete with a walk-in closet and an ensuite washroom, offering privacy and convenience. Two additional bedrooms share a well-appointed main bathroom, providing ample space for family or guests. For added comfort and efficiency, this townhouse includes an Energy Recovery Ventilator (ERV) and a water heater, both available for rental. Don't miss the opportunity to make this exceptional townhouse your new home. Schedule a viewing today and experience the perfect combination of modern living and convenience. Pictures were taken befroe the current tenants moved in. (id:59911)
RE/MAX Real Estate Centre Inc. Brokerage-3
137 Porchlight Drive
Elmira, Ontario
Step into your new beginning in this charming 3-bedroom, 3-bathroom home offering 1,414 sq ft of comfortable living space in one of the area's most peaceful and family-friendly neighbourhood — just 20 minutes from Waterloo. Tucked away on a quiet street, this home welcomes you with a bright, functional layout perfect for everyday living and entertaining. The spacious kitchen and dining area flow effortlessly onto a large private deck, where you’ll enjoy warm summer evenings around the fire pit, and mornings sipping coffee in your serene, fully fenced backyard. There's even a garden shed for your tools and toys, and the property backs onto a play area, making it a dream for young families. Upstairs, you’ll find three generously sized bedrooms, including a primary suite with its own bathroom. The home is thoughtfully equipped with a Reverse Osmosis water purification system, giving you clean, fresh drinking water right from the tap. With Riverside School just a short walk away, and parks, trails, and amenities nearby, this home offers the perfect blend of quiet suburban living and convenience. Whether you're starting out or settling in, this is a place where you can truly feel at home. Come see for yourself—this could be the perfect start to your next chapter. (id:59911)
RE/MAX Solid Gold Realty (Ii) Ltd.
326 Canada Plum Street
Waterloo, Ontario
Energy Star Series!!! The Juniper floor plan built by Activa. This home comes with a Double car garage and brick to the main floor, Open Concept kitchen/great room, 3 bedrooms, second floor family room and an option to finish the basement. Call the listing realtor for more information. Plus Get a limit time $20,000 price incentive!!! (id:59911)
Peak Realty Ltd.
Royal LePage Wolle Realty
200 Highway 8
Hamilton, Ontario
Unique opportunity to own well known old country Church, circa 1879, in beautiful West Flamborough, just above Dundas. Full of character. Very well maintained. Approx 3190 sq ft including Church upstairs & parish/banquet hall below. Walkout from banquet room & Church to rear with lots of parking. Church is approx 44 ft x 29 ft with beautiful 22 ft high ceilings. Windows are currently covered but may have some coloured glass. Banquet hall is approx 29 ft x 26 ft with open kitchen of approx 12.5 ft x 10 ft. 2 natural gas furnaces. Quick access to Dundas & over to Hwy 6 to 403 for Toronto & Niagara. Scenic drive into Ancaster including Costco & big box stores & Brantford. Seller may hold some financing to qualified Buyer. Enjoy being a part of history! Truly a pleasure to view! (id:59911)
Realty Network
656 Andrea Court
Burlington, Ontario
Tucked away on a quiet court, this spacious 4+1 bedroom, 2.5 bath home offers the perfect blend of comfort, style, and privacy. Surrounded by mature trees, the fully fenced yard is a true retreat complete with a hot tub, deck (new in 2023), and Astroturf lawn (2024). Inside, enjoy a beautifully renovated main floor (luxury vinyl 2025), re-carpeted stairs (2025), and a custom mudroom(2021). The bright, open-concept kitchen was opened up and redesigned in 2019 and features a large quartz island (8'x4'), loads of built-in storage with desk, SS appliances (2023), pot lights, and a cozy bay window dining area. The adjoining living room includes a gas fireplace, brick surround, built-in shelving, and a stylish shiplap feature wall. A second family room also features a gas fireplace for added comfort. Upstairs, the primary 3 piece ensuite includes a skylight, shower and luxury vinyl flooring while the main bathroom (renovated in 2018) boasts a soaker tub and oversized shower. Three additional bedrooms offer plenty of living space. The finished basement includes a 5th bedroom with proper egress, laundry area (2020) with stone counters and storage, and a recreation room. Major updates: windows, furnace, AC, water heater (all 2021), washer/dryer (2021). A rare family home in a prime location move in and enjoy! (id:59911)
Royal LePage Burloak Real Estate Services
12 Cobblehill Road
Halton Hills, Ontario
A great summer opportunity has arrived. Welcome to 12 Cobblehill Road. This centrally located property offers a great backyard for summer nights with friends and family. The back patio couples perfectly with the covered hot tub(2020) that can be used year round. The backyard offers a low maintenance option with astro turf and hardscaping that will surely elevate your relaxation and enjoyment while entertaining in the backyard or just having that morning coffee. The kitchen and dining offer a great open concept layout for cooking & dining together. The home offers a new worry free roof(2024) and Leaf Filter Gutter Guard(2023), New Magic Windows installed throughout the home(2024) with a 50 yr warranty. Keep cool in the summer with the central air (2020). Updated kitchen (2017) with Maplewood cabinetry as well as plenty of opulent counterspace and stainless steel range and matching appliances on the upper level. The lower level offers a kitchenette, rec room and a separate bedroom, with the convenience of a separate entrance topped off with a great upgraded 3pc washroom with a stylish geometric tiled shower. This home provides for the in-law suite capable home you have been looking for. Located near Prospect park and Fairy lake, Go train station for stress free commuting and downtown shopping amenities. Come out to see it in person and unlock your summer fun. (id:59911)
RE/MAX Real Estate Centre Inc.
2060 Lakeshore Road Unit# 205
Burlington, Ontario
Where Water Meets Luxury Living! This spectacular waterfront condominium offers three bedrooms, three bathrooms, and three parking spaces. Coffered ceilings, state-of-the-art appliances, beautiful chandeliers, a fireplace, and automatic window coverings are among the many upgrades throughout. The primary suite features his-and-hers closets and an oversized bathroom. Over 1,100 square feet of outdoor living space overlooking the lake, complete with a built-in barbecue, provides ample space for entertaining. Do not miss out on this exclusive, one-of-a-kind property! (id:59911)
Platinum Lion Realty Inc.
240 Dalhousie Street
Brantford, Ontario
One bedroom, 3rd Floor unit in Downtown Brantford! Property is walking distance to Downtown core which features OLG casino, Gas Station, Wilfred Laurier University, Conestoga College and municipal offices. No Rental Equipment. Please provide Rental Application, Credit Report and proof of income. References and photos ID Available April 15 (id:59911)
Royal LePage Burloak Real Estate Services
12 Strathroy Crescent
Waterdown, Ontario
Stunning One-of-a-kind Detached 4+1 Bed STEEL FRAMED Home offering ~3,859SQFT of finished living space and nestled on a quiet crescent in the desirable community of West Waterdown. Walk through the double front doors and you'll find a spacious foyer welcoming you to this newly renovated home complete with gorgeous luxury vinyl floors. Make your way into the main level and you’ll find a renovated power room as well as a redesigned living room complete with glass doors. A sun drenched dining room with vaulted ceilings, large windows, and a double sided fireplace shared with the equally spacious family room awaits you next. Enter the gourmet kitchen to reveal a large island, stone counter-tops, sleek cabinets, subway backsplash, ambient lighting, and stainless steel appliances. Walk out to the landscaped backyard oasis showcasing a composite deck, gazebo, hot-tub, and natural gas line. Laundry/mud room with 2 garage access points complete the main floor. Upstairs you will find 4 spacious bedrooms, a 5 piece bathroom and a library overlooking the dining room. Massive Primary Bedroom Retreat offers plenty of sunlight, oak flooring, his/hers closets, and a stunning 5-Piece ensuite with a Soaker Tub, that you will love! Professionally finished basement provides additional living space including a large Family room/TV area w/ a natural gas fireplace, Billiard’s area, pool table, exercise room/5th bedroom with double closet, powder room, cold storage, utility & storage room. Fantastic location close to all Waterdown has to offer - parks, schools, and the YMCA. Close proximity to highways 403/407/QEW & the Aldershot GO Station makes it a convenient choice for commuters. (id:59911)
RE/MAX Escarpment Realty Inc.
99 Panabaker Drive Drive Unit# 1
Hamilton, Ontario
Spacious 20 Yr old end unit townhouse in sought after complex. 2035 sf including finished basement. 1.5 garage and paved drive. newer roof (2020). LOW CONDO FEES - $159.61 / mnth. only includes grass/landscaping and snow removal from common areas, fence repairs, condo insurance, garbage. The owner looks after the exterior maintenance of the unit. Hybrid Condo/Freehold type condominium ownership model.Main level is open concept, high ceiling with many windows and natural light in the living area. Open staircase to the second level. Galley kitchen with quality finishes. Sliding doors off dinette to large yard and patio backing onto green space. Second floor with spacious Master Br with 5 pce ensuite and walk in closet. 2 additional bedrooms and 4 pce main bathroom. Second floor Laundry rooom with washer & Dryer for convenience. Basement has large L shaped Rec, Rm with newer laminate floor and a spacious 2pc bathroom. Exterior is low maintenace with quality brick & stone. Large garden area at rear and side yard. Act fast for this popular complex. Good access to schools, parks, recreational area and highways and shopping. (id:59911)
Catania Realty Limited
79 Harmony Avenue
Hamilton, Ontario
Welcome to this charming 1.5 storey detached home in the Homeside Neighbourhood. This fantastic location is only a 15-minute walk to The Centre on Barton that has everything you need! There’s nothing to do but move in. This home has a lot of original charm. Boasting almost 1,500 square feet of finished living space, and 3+1 well sized bedrooms- a main floor bedroom and two on upper floor, Plus another bedroom in the basement. There are 2 beautiful bathrooms one upper and another in the basement. The living room has a built in wall mount for TV. There is a beautiful updated kitchen (2020) with separate dining area and walk out to back yard. The yard is fully fenced with big deck for relaxing and laying in the hot tub. There is 2 car parking on the cement pad. So many updates no knob and tube wiring. Great neighbours and great area. This house simply must be seen close to everything (id:59911)
Royal LePage State Realty
3 Pavarotti Court
Hamilton, Ontario
Welcome to this exceptional custom-built 4 level backsplit home offering over 3000 sq. ft. of meticulously designed living space. Perfectly suited for a growing family or multi-generational living, this home features two fully equipped kitchens and a flexible layout ideal for dual living. The main floor boasts ceramic and hardwood flooring throughout, with a large family room perfect for entertaining or relaxing. Enjoy cozy evenings by one of the two fireplaces, providing warmth and charm to the home. Recent updates include a new roof (2024) a deck, a high-efficiency furnace, new windows, humidifier, garage doors, and air conditioning, ensuring comfort and energy efficiency throughout the year. There's a separate side entrance to the basement and a spacious garage with high ceilings. Rough-in plumbing for basement bathroom. Situated in a family-friendly neighbourhood with close access to schools, parks, and major amenities, this home is truly a rare find. (id:59911)
Keller Williams Edge Realty
104 Mcmonies Drive Drive
Hamilton, Ontario
Welcome to Waterdown! Beautiful 3 bedroom, 3 bathroom semi-detached home located in a desirable, family-friendly neighbourhood! This well-maintained, carpet-free main floor features a spacious layout with a bright kitchen offering a breakfast bar, pantry, and ample cabinet space—perfect for everyday living and entertaining. Upstairs, you'll find three generously sized bedrooms, including a primary suite with ensuite privileges. Enjoy the convenience of nearby schools, parks, and all essential amenities. Ideal for growing families or couples seeking comfort, style, and location! A+ tenants (id:59911)
Royal LePage Burloak Real Estate Services
2149 Shorncliffe Boulevard
Oakville, Ontario
Stunning End-Unit Freehold Townhome in Sought-After West Oak Community! Welcome to this beautifully maintained and elegant 3 bedroom end-unit townhome that offers a true sense of arrival for you and your guests. Located in the highly desirable West Oak neighborhood, this home features 3-car parking and a thoughtfully designed layout. Step inside to discover hardwood flooring throughout the main level, modern pot lights, and a stylish upgraded kitchen with quartz countertops, pantry, and stainless steel appliances perfect for both everyday living and entertaining. Upstairs, you will find a spacious primary bedroom complete with a walk-in closet, ensuite bathroom, and a large picture window that fills the room with natural light. Two additional generously sized bedrooms and a full bathroom complete the upper level. The fully finished basement provides a comfortable sitting area and a large recreational space, ideal for a home theatre, gym, or playroom. Outside, enjoy the private backyard oasis featuring a stone patio a perfect setting for summer barbecues and quiet relaxation. Conveniently located close to parks, transit, shopping, and some of Oakville's schools, including Heritage Glen Public School, Garth Webb Secondary School and Captain R. Wilson School. (id:59911)
RE/MAX Aboutowne Realty Corp.
551 Maple Avenue Unit# 612
Burlington, Ontario
Beautiful and spacious 1+1 bedroom condo suite in the Spectacular Strata Building! Welcome to this lovely suite offering open concept kitchen with granite counters and breakfast bar, open concept living room and dining room space perfect for entertaining! Large master with double closet, 2nd room could be bedroom or den, 4 piece bathroom with tub/shower combination and large laundry room for all your storage needs. Comes with one underground parking space, one locker. Steps to Lake Ontario, shopping, highways, parks and public transit! The amenities in the building are top notch Roof Top Pool, Fitness Centre, 2 Outstanding Party Rooms with Lake Views, Pilates/Yoga Centre, Zen Lounge, Sun Tan Deck, Guest Suites, Billiards Room, Visitor Parking and Concierge, All included for your use! (id:59911)
Coldwell Banker-Burnhill Realty
99 Churchland Drive
Barrie, Ontario
Located in one of Barrie's desirable neighbourhoods - Holly community, this well-kept 3-bedroom backsplit offers a smart layout, curb appeal, and thoughtful updates throughout. Step inside to a bright and functional main level featuring a modern eat-in kitchen, direct garage access, and great flow for everyday living. The lower level is warm and inviting, with hardwood flooring, a cozy gas fireplace, and a walkout to the backyard deck and patio creating a perfect secondary living space. Just off the living room, you'll find a tucked-away office nook with a second walkout to the yard, offering flexible space for remote work or a hobby area. The laundry room is both stylish and practical, with custom built-in cabinetry that keeps things organized. Upstairs, you'll find three generously sized bedrooms and a refreshed 4-piece bathroom, all carpet-free for a clean, modern feel throughout.The fully fenced backyard is ideal for relaxing or entertaining, and the exterior has fantastic curb appeal. Located close to schools, parks, shopping, rec centres, and Highway 400, this home is ideal for commuters and those looking to settle in a friendly, established community. Whether you're a first-time buyer or looking to upgrade your space, this home offers a great opportunity to get into one of Barrie's most desirable family neighbourhoods. (id:59911)
RE/MAX Hallmark Chay Realty Brokerage
150 Victoria Street S Unit# 126
Thornbury, Ontario
*** WORRY FREE LIVING * ADORABLE 2 BEDROOM, 2 BATH CONDO IN HEART OF THORNBURY * FEATURING OPEN CONCEPT MAIN FLOOR WITH CATHEDRAL CEILING & WELL APPOINTED GAS FIREPLACE WHICH EASLEY HEATS UPPER 2 FLOORS * MODERN LIGHT FIXTURES, QUARTZ COUNTERTOP, UPGRADER FLOORING * LARGE LOFT FEATURES PRIMARY BEDROOM WITH FULL BATHROOM * LOWER LEVEL HAS PRIVATE WALKOUT TO BACKYARD, FAMILY ROOM, BEDROOM & FULL BATH * LAUNDRY IS NICELY TUCKED IN UNDER THE STAIRS * THIS INCREDIBLE COMPLEX HAS 2 POOLS, TENNIS, PICKLEBALL COURTS & CLUB HOUSE FOR YOUR ENJOYMENT *** THIS IS WERE YOU WANT TO BE THIS SUMMER*** (id:59911)
RE/MAX Hallmark Chay Realty Brokerage
211 Phillips Street
Barrie, Ontario
MASSIVE 1/2 ACRE LOT IN PRIME BARRIE LOCATION WITH ENDLESS POTENTIAL! Builders, developers, and investors, this is the opportunity you’ve been waiting for! Located in the heart of Barrie, this massive 1/2 acre lot offers prime development potential in a family-friendly neighbourhood known for its beautiful parks, scenic walking trails, top-rated schools, and unbeatable proximity to shopping, dining, and easy highway access. Whether you're looking to develop a major project or invest in an exceptional land bank prospect, this lot being sold alongside four other 1/2 acre properties is an unmatched opportunity in one of Barrie’s most sought-after areas. Set on a generous 75 x 384 ft lot, there’s plenty of room to expand and grow. Currently, the property features a 3-bedroom, 2-bathroom home with a potential bachelor suite and an impressive 900+ sq ft detached heated 4-car garage and workshop. Whether you choose to make use of the existing home or start fresh with a new development, the possibilities here are endless! With space, location, and potential all on your side, this prime Barrie property is a must-see for anyone ready to capitalize on the city’s thriving growth and development opportunities! (id:59911)
RE/MAX Hallmark Peggy Hill Group Realty Brokerage
211 Phillips Street
Barrie, Ontario
2-STOREY HOME ON A HALF-ACRE LOT WITH MASSIVE DEVELOPMENT POTENTIAL IN PRIME BARRIE LOCATION! Calling all builders, developers, and savvy investors, this prime development opportunity is not to be missed! Situated on a massive 1/2 acre lot in the heart of Barrie’s sought-after Ardagh neighbourhood, this property is an exceptional land bank opportunity, surrounded by family-friendly parks, scenic walking trails, top-rated schools, and just minutes from shopping, dining, and major highway access. With four additional 1/2 acre lots available for sale, the potential for a significant new project is incredible! The lot itself is an expansive 75 x 384 ft, offering plenty of room to expand and grow. A standout feature is the detached 900+ sq ft heated 4-car garage and workshop, providing ample space for storage, hobbies, or any number of projects. The spacious backyard is a true outdoor retreat, complete with a shed and a large multi-tiered deck, perfect for entertaining or relaxing. The well-maintained 2-storey home offers a seamless flow and an inviting layout, with large sunlit windows, easy-care laminate flooring, and neutral paint tones throughout. Upstairs, you’ll find three generously sized bedrooms and a main 4-piece bathroom with a soaker tub. There’s also a separate above-grade space with the potential for a bachelor suite, adding flexibility and value to this already impressive property. Opportunities like this don’t come around often, whether you're looking to develop, invest, or simply enjoy the extra space, this property has it all! (id:59911)
RE/MAX Hallmark Peggy Hill Group Realty Brokerage
198 Middleton Avenue
London South, Ontario
Sale of the property, as outlined in schedule "C", minimum of 48 hours irrevocable is required with any offer, the buyer is responsible for conducting their own due diligence, the property is sold in "as in" condition, no warranties are made by the seller or the agent, property information must be independently verified. (id:59911)
Royal LePage Credit Valley Real Estate
16 Venture Way
Thorold, Ontario
Welcome to The Brock - a beautifully designed 1,880 sq ft home, available as a single-family residence with the option to add a fully finished, legal 1-bedroom basement apartment. Whether you're looking for a classic family home or want the flexibility of multi-generational living or rental income, The Brock adapts to your needs. This 3-bedroom, 2.5-bathroom layout offers a spacious open-concept main floor, ideal for modern living and effortless entertaining. From soaring 9' ceilings to designer finishes and high-performance materials, every detail has been carefully considered. The kitchen is a true centerpiece, featuring quartz countertops, custom cabinetry, and a large island that flows into the dining and living areas - perfect for everyday life or hosting guests. Upstairs, the serene primary suite includes a walk-in closet and spa-like ensuite, while two additional bedrooms offer flexible space for family, guests, or a home office. Choose from three distinct models, each offering over 90 curated features and finishes to reflect your personal style and priorities. Designed with intention and built with lasting quality, The Brock delivers a home where functionality, comfort, and long-term value come together. (id:59911)
Real Broker Ontario Ltd.
17 Venture Way
Thorold, Ontario
Welcome to The Brock - a beautifully designed 2,460 sq ft home (1,880 sq ft main and second floor) that includes a fully finished, legal 1-bedroom basement apartment. Whether you're looking for a classic family residence or want the flexibility of multi-generational living or rental income, The Brock adapts to your lifestyle. This 4-bedroom, 3.5-bathroom layout offers a spacious open-concept main floor, ideal for modern living and effortless entertaining. With soaring 9' ceilings, oversized windows, and designer finishes, every detail has been thoughtfully selected to elevate everyday comfort. At the heart of the home is a stunning kitchen with quartz countertops, custom cabinetry, and a large island that flows into the dining and living areas - perfect for family gatherings or hosting guests. Upstairs, the tranquil primary suite features a walk-in closet and a spa-inspired ensuite, while two additional bedrooms provide flexible space for kids, guests, or a home office. Downstairs, the legal 1-bedroom basement apartment offers a complete living space with private entry, perfect for extended family or rental opportunities. Need more space? Upgrade to a 2-bedroom suite for even more flexibility. Choose from three distinct models, each with over 90 curated features and finishes. Thoughtfully designed and expertly built, The Brock delivers timeless style, superior craftsmanship, and long-term value. (id:59911)
Real Broker Ontario Ltd.
18 Venture Way
Thorold, Ontario
Discover The Escarpment, a 2,908 sq ft home that blends luxury, flexibility, and serious value for today's families. This home comes complete with a finished legal basement apartment - a one-bedroom suite with a private entrance, full kitchen, and full bathroom - ideal for rental income, in-laws, or multi-generational living. Need even more space? Upgrade to a 2-bedroom legal unit. With 5 bedrooms and 3.5 bathrooms, this home is thoughtfully designed for both everyday living and elevated entertaining. The main and second floors offer 2,170 sq ft of open-concept space with 9' ceilings, oversized windows, and premium finishes throughout. The chef's kitchen includes quartz countertops, custom cabinetry, and a large island that flows seamlessly into the living and dining areas. Upstairs, enjoy a spacious primary suite with spa-inspired ensuite and walk-in closet, plus three more bedrooms for kids, guests, or a home office. Crafted with over 90 curated features and finishes, every model we build is backed by superior craftsmanship and real-life experience - from our family to yours. Built by a team of expert planners, architects, engineers, and trades, The Escarpment is more than a home - it's a future-proof investment. (id:59911)
Real Broker Ontario Ltd.
25 Venture Way
Thorold, Ontario
The Niagara model features a fully finished, legal basement apartment with a private entrance - perfect for multi-generational families, investors, or anyone needing extra space and flexibility. Choose a basement finished with a 1-bedroom layout or upgrade to a 2-bedroom suite for even more options. Whether it's for in-laws, rental income, or older kids, this home is designed to grow with you. With a total of 2,623 sq ft of finished living space, this 5-bedroom, 3.5-bathroom home offers a thoughtful layout built for real life. The main and second floors span 2,015 sq ft, featuring 9' ceilings, oversized windows, and premium finishes throughout. At the heart of the home is a gourmet kitchen with quartz countertops, custom cabinetry, and a large island that flows into the open living and dining areas - ideal for entertaining or everyday family life. Upstairs, the private primary suite includes a spa-inspired ensuite and walk-in closet, while four additional bedrooms and two more bathrooms offer plenty of space for kids, guests, or home offices. With over 90 curated features and finishes, The Niagara blends timeless design with everyday functionality and long-term value. Whether you're upsizing, investing, or planning for the future, this home delivers space, style, and lasting flexibility. (id:59911)
Real Broker Ontario Ltd.
4 Alexander Street
Northern Bruce Peninsula, Ontario
Nestled in the heart of Lions Head, this charming three-bedroom, two-bathroom home is just three blocks from the beach and offers easy access to shopping, the Bruce Trail, and various local amenities. The main floor welcomes you with a bright sunroom entry, followed by a spacious eat-in kitchen, a cozy living room, one bedroom or could be a office, a large laundry area, a storage room, and a convenient two-piece powder room. Upstairs, you'll find two additional bedrooms and a four-piece bathroom. Recent updates include new roof shingles set for Spring 2024, a furnace installed in 2018, a hot water tank from 2016, and updated windows. The property also features a double detached garage with ample space for a workshop or hobby area, along with an attached shed for extra storage. The generous lot size of 116 ft x 165 ft offers plenty of room for outdoor enjoyment. While the interior may need some finishing touches, this home holds great potential as a starter home, cottage, or investment. Positioned on a year-round paved municipal road, it benefits from low annual taxes of $1,473. Please note, this home is being sold "AS IS" by the estate, as the sellers have never occupied the property. Showings are by appointment only with a licensed Realtor, and it is important not to enter the property without one. (id:59911)
Exp Realty
517792 Concession 5 N
Meaford, Ontario
Welcome to your own private Country Escape, just 10 minutes from the heart of Owen Sound. Perfectly situated on over 2.5 acres at the end of a quiet, dead-end road, this custom-built bungalow - designed by Laurens Wit - offers peace, privacy and timeless style in an idyllic rural setting. Warm and welcoming, this thoughtfully designed home features rich hardwood flooring, wood beam ceiling accents and an open-concept layout ideal for both everyday comfort and effortless entertaining. The main level offers spacious and bright living and dining areas, anchored by a well-appointed kitchen with stainless steel appliances, a peninsula breakfast bar and ample cabinetry. The primary bedroom is a cozy retreat with a large walk-in closet, a lovely second bedroom, generous 5-piece bathroom and convenient laundry area round out the main floor. Step outside through a classic walkout to a large rear deck perfect for relaxing and soaking in the beauty of your surroundings. Watch the sunset through the treetops or enjoy a morning coffee while surrounded by nature. The finished lower level extends your living space with a bright recreation room, walkout to a covered patio, an additional bedroom, a cozy den and a dedicated home office or hobby room; ideal for remote work or creative projects. Storage is abundant with an attached double garage with inside entry, plus a handy garden shed for all your tools and outdoor gear. Love the outdoors? You will enjoy nearby access to hundreds of acres of conservation lands and scenic trails for year-round adventures. It's a lifestyle surrounded by beauty, privacy and comfort. With its stunning natural surroundings and thoughtful design, this property offers more than just a home; it offers a lifestyle to cherish. Contact your Realtor to make an appointment to view this GEM! (id:59911)
Chestnut Park Real Estate

