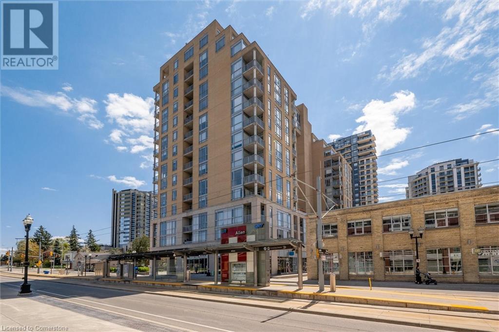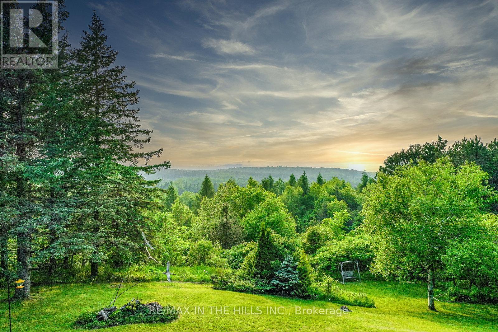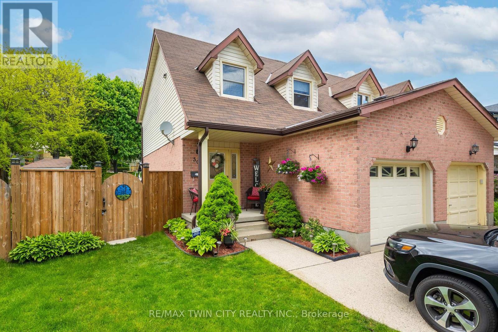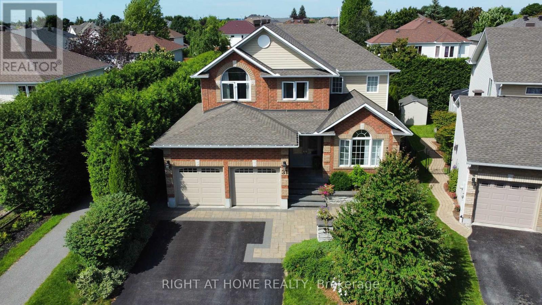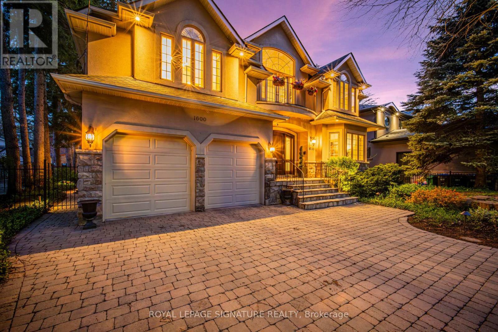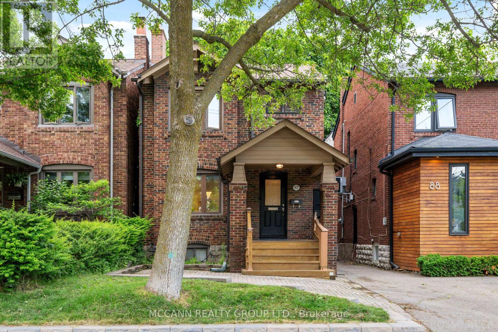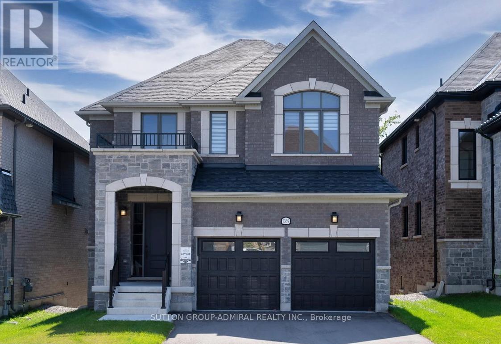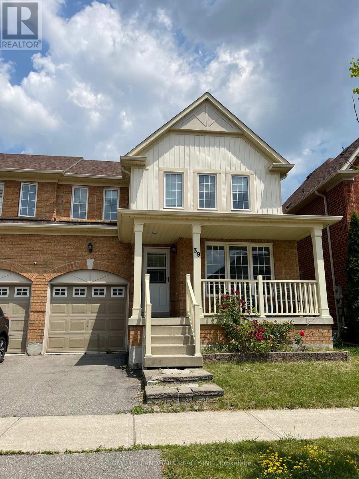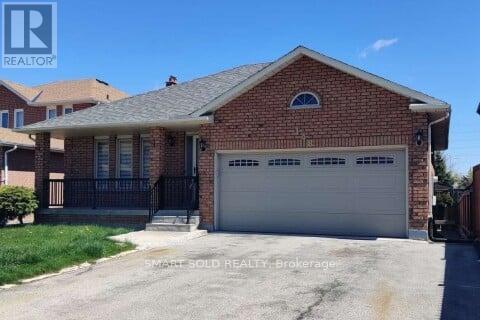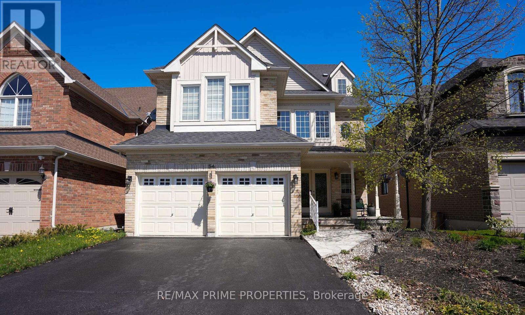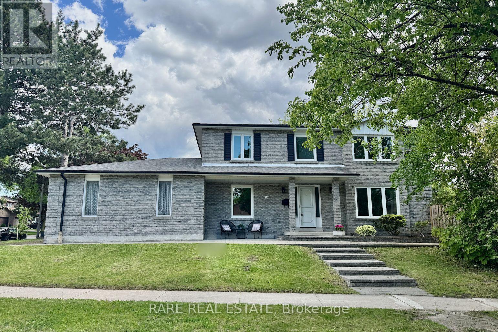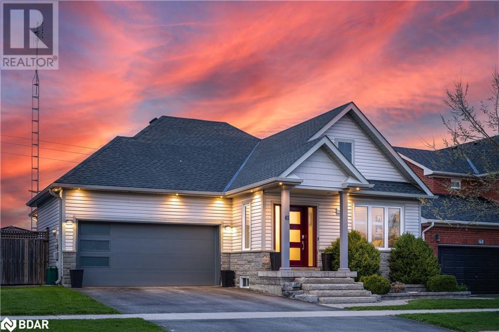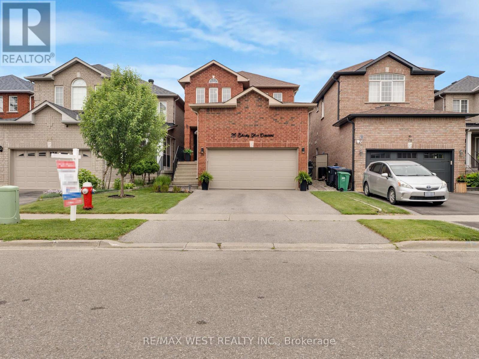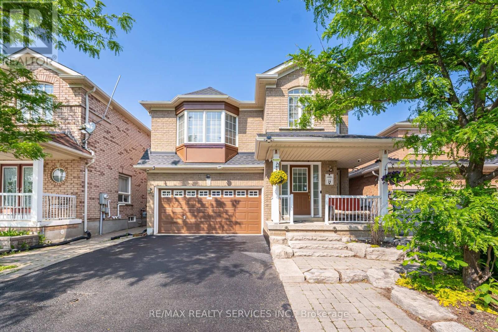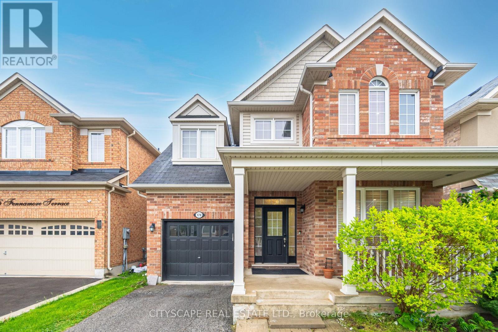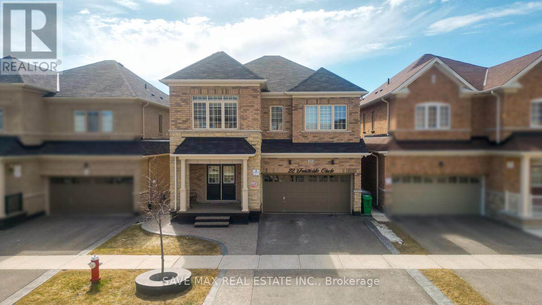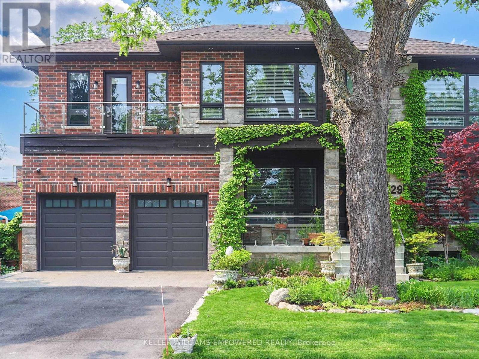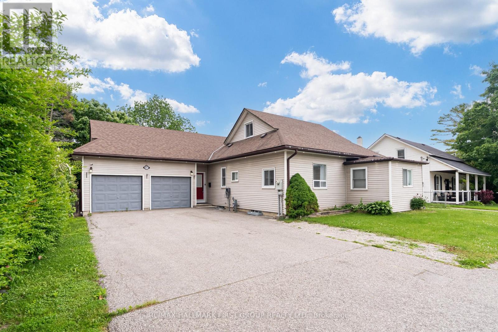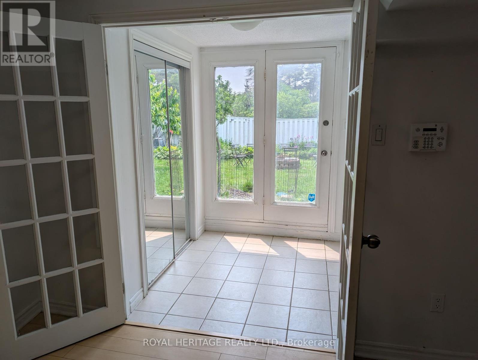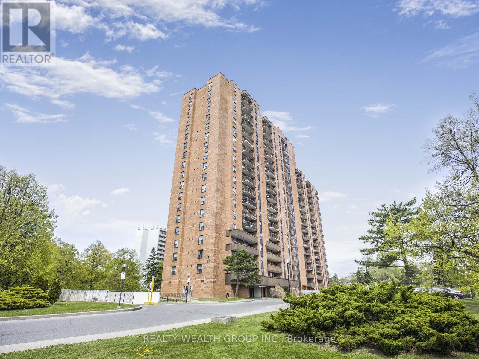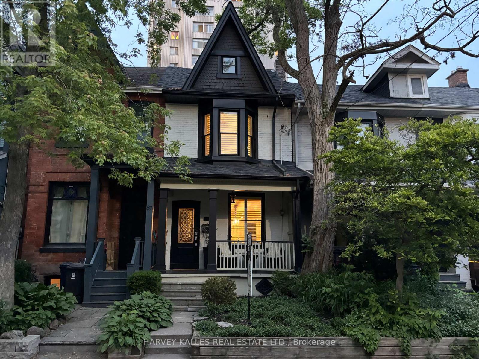191 King Street S Unit# 313
Waterloo, Ontario
WELCOME HOME TO THE BAUER LOFTS IN UPTOWN WATERLOO. THIS EXECUTIVE UNIT IS OFFERRED TO THOSE LOOKING FOR AN UPSCALE AND CONVENIENT LIFESTYLE IN THE REGION'S TRENDIEST NEIGHBOURHOOD. WITH 1274 SQ FT OF LIVING SPACE, THIS 2 BEDROOM, 2 BATHROOM, CORNER UNIT OFFERS A SMART FLOOR PLAN AND ALLOWS AN ABUNDANCE OF LIGHT IN THROUGH TWO WALLS OF FLOOR-TO-CEILING WINDOWS. THE NEWLY- RENOVATED KITCHEN OFFERS FULL-SIZE APPLIANCES, SOFT-CLOSE CABINETS AND DRAWERS, LARGE ISLAND AND QUARTZ COUNTERTOPS AND BACKSPLASH. YOU WILL FIND NEW LAUNDRY MACHINES IN UNIT AND PLENTY OF CLOSET STORAGE. THIS PROPERTY IS LOCATED IN CLOSE PROXIMITY TO ALL THE AMMENITIES YOU'LL EVER NEED; EVERYTHING IS JUST A SHORT WALK OR BIKE RIDE AWAY. IMAGINE LIVING RIGHT NEXT DOOR TO VINCENZO'S GROCERIES, THE BAUER KITCHEN, THE BAUER BAKERY AND CAFE, AND MANY OF WATERLOO'S BEST DINING AND SHOPPING VENUES. LET'S NOT FORGET THE LRT STATION A FEW STEPS WAY, THE IRON HORSE TRAIL , MARY ALLEN PARK, WATERLOO PARK, WATERLOO TOWN SQUARE, BELMONT VILLAGE, AND MUCH MUCH MORE! REST-ASSURED, THE BAUER LOFTS IS THE BEST MANAGED BUILDING IN THE AREA WITH 24 HR SURVEILLANCE, A FULLY-EQUIPPED GYM, PARTY ROOM WITH FULL-SIZED KITCHEN, TERRACE WITH GAS BBQ'S, STORAGE LOCKERS JUST ONE FLOOR DOWN, BIKE STORAGE, AND UNDERGROUND PARKING. LIVE HERE FOR THE COMFORT, INVEST HERE FOR THE PEACE OF MIND. WE LOOK FORWARD TO HAVING YOU VISIT. (id:59911)
Royal LePage Wolle Realty
247531 5 Side Road
Mono, Ontario
A Private Retreat in the Heart of Hockley Valley 8 Acres of Inspiration and Serenity Nestled atop the scenic Hockley Valley ridge, this remarkable 8-acre property offers unmatched views, total privacy, and a lifestyle steeped in natural beauty. Rolling meadows, landscaped gardens, and a kaleidoscope of seasonal colours surround a solid, spacious 4-bedroom family home designed for comfort and connection to the land. Bask in the fresh country air as you take in breathtaking sunsets and panoramic views from every level of the home-including the walkout basement. The residence features 4 bathrooms, a brand-new roof, a remodeled main bathroom, and a 2-car garage. You can't help but want to throw a log into the handsome brick fireplace, snuggle into your favourite chair with a beverage of choice and soak in the relaxed charm of the family room. Whether you're enjoying your morning coffee, or having a formal meal in the living/dining, the views from every window here are frames of natures artistry. Perfectly positioned just minutes to Orangeville's shops and amenities, and only a stones throw to the Hockley Valley Resort for fine dining, skiing, and golf, this location balances peace and convenience effortlessly. Hikers can connect to the nearby Bruce Trail system, and work from homers will love the Fibre Optic Internet and Natural Gas lines available at the street! For those dreaming of a hobby horse farm, the land offers ample space for a small barn and paddocks, or keep things simple-the versatility of this property is truly amazing. Once the muse of a local artist, this property is ready to inspire a new chapter-whether you're creating, gardening, entertaining, or simply soaking in the serenity. Don't miss this rare opportunity to make this private Hockley Valley haven your own. (id:59911)
RE/MAX In The Hills Inc.
50 Juniper Street
Cambridge, Ontario
Beautifully Maintained Home in Hespeler! Welcome to this charming and spacious home located in a mature, highly sought-after neighborhood of Hespeler. Offering over 2,000 square feet of living space between all floors, this property combines comfort, functionality, and location! The main level features a spacious foyer, bright living room, a convenient washroom, and direct access to the garage from the kitchen. The bottom kitchen cabinets are all pull-outs! How's that for creature comforts! The dining area has sliding doors that lead to a large, private backyard perfect for entertaining. Upstairs, you'll find 3 generously sized bedrooms and a family sized bathroom. The fully finished basement adds even more value, with a cozy rec room, full bath, fourth bedroom (currently being used as a storage room), utility room, and a cold storage room. Enjoy the expansive backyard oasis, complete with a large shed, an above-ground pool, concrete patio, and an additional lounging deck perfect for summer fun and relaxation. One more BONUS! There are Natural Gas lines running to the kitchen, laundry room and to the backyard. Ready for all your natural gas appliances! Nestled on a quiet street, this home is close to schools, parks, trails, shopping, restaurants, public transit, and just minutes to Highway 401 for commuters. Don't miss the opportunity to own this move-in-ready gem in such a desirable area of Cambridge! (id:59911)
RE/MAX Twin City Realty Inc.
31 Forillon Crescent
Ottawa, Ontario
Executive Fully FURNISHED House for Lease with Office and Treadmill Available July 1st! Welcome to this stunning, fully furnished executive home, nestled on a quiet crescent with immaculate landscaping. This move-in-ready gem offers both comfort and convenience in a family-friendly neighborhood. Location Highlights: walk to W.O. Mitchell Elementary School, steps from Mattawa Park (soccer field, baseball diamond, basketball nets, outdoor ice rink, playground), close to Trans Canada Trail, hiking trails, and forested areas. Easy access to public transit and the community centre. Only 5 minutes by car to the shopping plaza (groceries, Starbucks, Shoppers Drug Mart, and more). The Main Level features bright, open living and dining areas with large windows for abundant natural light. Spacious kitchen includes quartz countertops, tall cabinets, a large island (perfect for breakfast), and ample storage. The cozy family room offers a gas fireplace and a view of the lush green backyard. Designated office space, laundry room with a huge storage closet and sink, and garage access are conveniently located on the main floor as well. The Second Floor includes a HUGE primary bedroom with vaulted ceiling, walk-in closet, and a luxurious 5-piece en-suite featuring a soaker tub. There are 3 additional spacious bedrooms (two with walk-in closets) and the second full bathroom with storage shelves. The Lower Level is professionally finished with recreational/gym area with treadmil provided, kitchenette, sound-proofed bedroom and a full bathroom with a spacious shower. Large, fenced backyard offers privacy and is beautifully landscaped with a tranquil water pond perfect for relaxation. No smoking, no pets. Utilities are extra (hot water tank is owned). Available from July 1st. Don't miss this opportunity to live in a beautifully maintained, fully furnished home in a prime location! (id:59911)
Right At Home Realty
1600 Kenmuir Avenue
Mississauga, Ontario
Welcome to Prestigious Mineola East, where Luxury Living meets Convenience. This Stunning Custom-Built home offers over almost 5500 sqft of Finished Living Space, on an Expansive 66.01x 132.00 foot lot. This Extraordinary Home Exudes Grandeur from the moment your enter, with a Dramatic Open Two-Story Foyer and Solid-Wood Staircase. Enjoy an Abundance of Light and Open-Airy Living with Oversized Windows and 9 Foot Ceilings (on M). Your Upper-Level Features Two Grand Primary Suites and Every Bedroom has Direct Access to an Ensuite Bath. Your Chef's Kitchen offers Open-Concept Opulence, Adjacent to a Generous Breakfast Area and Sun-Filled Family Room complete with Gas Fireplace, which Create the Ideal Setting for Daily Family-Living and Entertaining. Walk-out from your Breakfast Area to your Show stopping Backyard Retreat. Enjoy and Entertain in your Private Oasis Complete with Covered Outdoor Kitchen, Heated Saltwater Pool, Stone Waterfall Feature and Generous Screened-In Gazebo. Your Lush Manicured Gardens have all been Professionally Landscaped, with In-Ground Sprinkler Systems (Fr & Bk),Landscape Lighting (Fr & Bk), and a Speaker System (Bk). No Expense Spared. Designed for the Entertainer at Heart, the Lower Level Features a Custom, Solid Wood, Floor to Ceiling Wet-Bar, with Granite Counters, Back-Lighting and Dishwasher. Additional Wall-to-Wall Custom Cabinetry Elevate the Sitting and Movie Area, Flanked by Grand Corner Gas Fireplace. Two Additional Rooms offer the Flexibility of Guest-Rooms, a Gym Space, or more. Ideally Situated near Top Schools, the Lakefront, Port Credit Village, Mississauga Golf and Country Club and the QEW. Upgraded Kitchen (2024), Powder Room (2022), Freshly Painted (2024), Roof (2017), Pool Liner/Salt Cell/ Heat Pump (2022). Too many features to list (see Sched. C). (id:59911)
Royal LePage Signature Realty
92 Brookdale Avenue
Toronto, Ontario
Welcome to this stunning 3-bedrm, 2-bathrm detached home nestled in the heart of Yonge & Lawrence. The main floor boasts gleaming hardwood floors, a spacious living room with a picturesque front window, pot lights, and a charming wood-burning fireplace. The beautifully renovated kitchen features stainless steel appliances, granite countertops, and a center island. The open-concept dining rm seamlessly connects to the kitchen, offering an ideal space for entertaining. A sun-filled family rm addition with cathedral ceilings and walkout access to a deck and beautifully landscaped backyard. Upstairs, you'll find hardwood flooring throughout, with three spacious bedrms. The primary bedrm features a double closet and a bright, south-facing window, while the two additional bedrooms have closet space and north exposures. A stylish 4-piece bathroom with a tub/shower combo completes the upper level. The finished basement provides a versatile recreation rm with laminate floors, pot lights, and windows, as well as a modern 3-pc bathrm with a glass shower. Step outside to enjoy a private, fully fenced backyard perfect for entertaining or watching the kids play. The property includes a detached garage with one parking space, plus an additional front legal parking spot .Located within the highly sought-after John Wanless and Lawrence Park CI school districts, this home is just steps from Yonge Streets fine dining, shops, and TTC, including Lawrence Station. Enjoy quick access to Highway 401, golf courses, parks, and more. This is the ideal place to call home! (id:59911)
Mccann Realty Group Ltd.
1369 Blackmore Street
Innisfil, Ontario
Brand New And Capacious 4+2 Detached From Country Homes Has Countless Upgrades Including, 10Ft Main Floor Smooth & Waffle Ceiling, Engineered Hardwood Flooring, Oak Staircase With Iron Pickets, Extended Doors With Black Finish Levers, 50" Electric Fireplace, 3" Casings, 5" Baseboards And Much More! (Refer To Attached List Of Upgrades). Modern Kitchen With Soft Close Drawers And Extended Upper Cabinets, Brand New S/S Appliances Including Gas Stove, Oversized Centre Island, Backsplash And Granite Countertops! Immense Primary Bedroom With Spacious Walk-In Closet And 5 Piece Bathroom, Containing Marble Countertops, Freestanding Bathtub And Glass Shower! Finished One Bedroom / Walk-Out Basement With Functional New Kitchen, 4 Piece Bathroom And Secondary Laundry! Sizeable Backyard Overlooking Beautiful Green Space! (id:59911)
Sutton Group-Admiral Realty Inc.
39 Hartmoor Street
Markham, Ontario
Newly renovated(2022) spacious Semi-Detached in high demand Wismer! Top ranked Bur Oak S.S and Donald Cousens P.S (Gifted program) district. Upgraded kitchen with pantry, new quartz countertop, new floor and new stainless steel appliances! New water filtration system, new central humidifier system, new staircase, new vanity top, new toilets in all washroom, new engineered wood floor! Lovely backyard with a deck for parties and BBQ. Roof done in 2019. Close to shopping, transit, Mt Joy Go station, park, restaurants......countless amenities, just move in and enjoy !Extras: S/S Fridge,Stove, washer/Dryer, dishwasher, all Electronic Light Fixtures,CAC. (id:59911)
Homelife Landmark Realty Inc.
148 Castlehill Road
Vaughan, Ontario
Welcome to this beautifully maintained and spacious 3-bedroom, 2-bathroom home, offering luxurious living in a sought-after Vaughan neighborhood. Featuring a double garage, a large backyard perfect for relaxation or entertaining, and plenty of living space throughout. Conveniently located near Rutherford Rd & Keele St, with easy access to schools, shopping, parks, and public transit. Fully or partially furnished flexible based on your needs (discuss with landlord) Bright and open layout Double garage + driveway parking Tenants responsible for 60% of utilitiesPerfect for families or professionals looking for comfort and space in a prime location. (id:59911)
Smart Sold Realty
54 Vitlor Drive
Richmond Hill, Ontario
Situated on a premium ravine lot in one of Richmond Hills most prestigious communities, this exceptional residence offers the perfect balance of refined living and serene natural beauty. completely renovated main floor, where elegance meets functionality. The heart of the home is a chef-inspired kitchen, designed with top-tier finishes and appliances, complete with a walkout to an expansive deck overlooking the ravine ideal for entertaining or peaceful morning coffee.4 generously sized bedrooms, perfect for growing families or hosting guests in comfort. Stunning loft for use as a man cave or home office. The finished lower level, offering a private gym, spacious recreation room, and ample space for relaxation. From the luxurious upgrades to the unparalleled ravine setting, every detail has been carefully curated to offer exceptional value and timeless appeal. This is not just a home its a lifestyle. (id:59911)
RE/MAX Prime Properties
97 Kings College Road
Markham, Ontario
A royal welcome awaits at 97 Kings College Road, located in highly desirable Willowbrook! This is a move-in ready recently renovated 4 bedroom, 4 bathroom, detached house on an expansive 56 x 106 ft corner lot. Top two floors were fully renovated in 2017 with upgraded hardwood floors, new bathrooms, new furnace (2017), roof (2016), and garage door (2016). All bedrooms are generously sized with large windows and ample closet space. Unwind in your very own speakeasy basement, with a fireplaced sitting area, pool table, and bar. The school catchment is one of the best school districts in all of Ontario with the number 1 rated high school, St. Robert, and other highly rated public and high schools including Johnsview Village P.S., St. Rene Goupil-St. Luke, and Thornlea S.S. A few minutes away from Highway 404, Highway 407, Thornhill Community Centre, Thornhill Square, YRT, shops, restaurants, grocery stores, and much more. (id:59911)
Rare Real Estate
72 Autumn Glow Drive
Markham, Ontario
Gorgeous 4Br Detached Home with Rarely Offered 'River Wood' Floor Plan Built by Forest Hill in Cornell Markham! Functional Open Concept Layout on a Premium Lot with Spectacular Views Facing the Conservation Wooded Forest! Imagine Waking Up Every Morning to This Beautiful Scenic View Sipping Coffee on your Large Front Porch! Featuring Open Concept Kitchen with Lots of Cabinets, Upgraded Hardwood Floors on 2nd Floor ('18), Renovated Primary Ensuite Bath with New Floor Tile & Glass Shower, Renovated Powder Bath, Professionally Finished Basement, Interlocked & Fenced Backyard Great for Entertaining, Newer Furnace & A/C ('21), Lots of Storage, Spacious Cold Room, And More! Walking Distance to Top Rated Black Walnut P.S. & Bill Hogarth S.S., Cornell Community Park! Close To Hwy 407/Hwy7, Parks, Public & Go Transit, Cornell Bus Terminal, Hospital, Community Centre, Library, Markville Mall & More! (id:59911)
Royal LePage Signature Realty
41 Thrushwood Drive
Barrie, Ontario
**OPEN HOUSE SAT JUN 14 2-4PM*** POOL IS OPEN Professionally styled, the main floor boasts an open-concept layout with elegant accents, upgraded trim throughout, and pot lights on both floors. The gourmet kitchen is a chefs dream, equipped with top-of-the-line appliances including a Thermador 36 gas range with BBQ, Bosch range fan, Sub-Zero KitchenAid refrigerator, Thermador dishwasher, Sharp microwave drawer, Silhouette professional wine cooler, and a double stainless steel farm house sink. Custom upgraded cabinetry with under-mount lighting, a built-in pantry, a huge quartz island, and upgraded quartz countertops complete this luxury culinary space. The spacious primary suite features a decorative wood-panelled wall, modern barn doors on the walk-in closet, and an ensuite with a floating vanity, a heated towel rack, full-sized enclosed glass shower, and LED-lit mirror. California shutters accent the main living room, while zebra blinds add a sleek touch to the primary bedroom and washroom. A second main-floor bedroom offers flexibility as an ideal home office.The fully finished lower level includes two additional large bedrooms, a family theatre room with acoustic ceiling tiles, a deluxe spa-like bathroom with a freestanding bathtub, heated floors, and a glass-enclosed shower, a dedicated laundry room, and generous storage space. Step outside to your private backyard retreat featuring a heated saltwater in-ground pool, 9-person Jacuzzi hot tub, stone patio with complete concrete and interlock (no grass to maintain), a hidden shed, exterior pot lights, and a gas BBQ hookup truly an entertainers delight. Enjoy uninterrupted tranquility with no neighbours behind. Additional upgrades include: a new water softener, new garage door, three-panel glass doors on the main floor, and upgraded lighting fixtures throughout. (id:59911)
Keller Williams Experience Realty Brokerage
26 Shady Glen Crescent
Caledon, Ontario
Welcome to this meticulously maintained detached 4 bedroom 4 bath home in Bolton's south hill! this home features a finished basement and an 15x22 foot above ground pool! This home is over 2000 squ above grade plus approx. another 1000 square ft in the basement. features include a spacious layout with a large and inviting foyer having garage access. Living & dining room combo perfect for those large family gathering with separate kitchen and family room. Family room has a gas fireplace perfect for those cozy movie nights! Modern eat-in kitchen with granite countertops, stainless steel appliances, underground sink, backsplash, and valance lighting. Also includes a walk out to a fabulous composite deck with above ground pool and hot tub - your own private oasis! 4 spacious bedrooms on the upper level with 4 piece ensuite and walk-in closet in the primary bedroom. Finished basement with laminate flooring, pot lights and a 5th bedroom/gym/office space and beautiful 3pc bathroom with stand up shower. Perfect for entertaining or for extended family members when visiting. Large laundry area and cold cellar for all your preserves! Located on a family-friendly quiet Crescent and walkable to all of Bolton's amenities and a few minut walk to St. John the Baptist school. don't miss this one! (id:59911)
RE/MAX West Realty Inc.
31 Hearthstone Drive
Tay, Ontario
ONCE IN AWHILE A TRULY UNIQUE HOME COMES AVAILABLE, AND THIS MAY BE IT. THIS HOME IS BEING OFFERED FOR THE FIRST TIME IN 65 YEARS. IT IS SITUATED ON A 1 ACRE DOUBLE LOT ON THE STURGEON RIVER AND ONLY 0.5KM TO GEORGIAN BAY. THIS YEAR ROUND HOME WAS ONCE OPERATED AS THE LO-LE-TA LODGE FOR MANY YEARS TO FISH, RELAX, VACATION AND VISIT ALL THE AREA HAD TO OFFER. IT WAS THEN CONVERTED TO THIS SPACIOUS HOME ON AN AMAZING LOT CENTRAL TO EVERYTHING - PERFECT TO RAISE A FAMILY OR RELAX AS A SECOND HOME OR COTTAGE. SOME OF THE MANY FEATURES ARE: SPACIOUS EAT IN KITCHEN * LARGE GREAT ROOM WITH GAS FIREPLACE PERFECT FOR ENTERTAINING * 4 BEDROOMS * LARGE DECK * LARGE ATTIC SPACE FOR STORAGE * 24' X 24' DETACHED GARAGE * DOUBLE 200 FT WIDE LOT ON THE RIVER * PLENTY OF PRIVACY AND SHADE TO ENJOY * ROOM FOR ALL YOUR TOYS * CENTRALLY LOCATED MINUTES FROM HIGHWAYS 12 AND 400 ALLOWING FOR EASY ACCESS TO ANYWHERE AND COMMUTING A BREEZE. LOCATED IN NORTH SIMCOE AND OFFERING SO MUCH TO DO - BOATING, FISHING, SWIMMING, CANOEING, HIKING, CYCLING, HUNTING, SNOWMOBILING, ATVING, GOLFING, SKIING AND ALONG WITH THEATRES, HISTORICAL TOURIST ATTRACTIONS AND SO MUCH MORE. ONLY 15 MINUTES TO MIDLAND, 30 MINUTES TO ORILLIA, 40 MINUTES TO BARRIE AND 90 MINUTES FROM GTA. (id:59911)
RE/MAX Georgian Bay Realty Ltd
30 Sams Crescent
Brampton, Ontario
Do Not Miss This One. Over 3200 sq ft of Living Space in this Totally updated and Renovated 4 Bedroom + Loft Detached House with a Finished basement, featuring 2 bedrooms, Kitchen, Living/ Dining, Ground Level Separate entrance and Separate Laundry.Double Car Garage with parking for 4 Cars on the Driveway (No Sidewalk). On the Main floor, Separate formal Living and Dining area with Broad hardwood and Pot Lights, Family Room with Gas Fireplace and Hardwood floors, Chef's Kitchen with ample cabinet space, pot lights, SS Appliances, Quartz counter top and Natural stone Backsplash, Separate Breakfast/Dining area with pot lights and access to a fenced backyard with stone interlocking, entertainment space for BBQs, and storage shed.Main floor powder room with potlights, Mud room with access to garage. Hardwood stairs lead to a wide Loft and Hallway with pot lights. Upstairs features the Master bedroom with 5 pc ensuite bath with upgraded vanity and Pot Lights, Soaker tub and stand up shower, walk in closet and a PAX Wardrobe system. Three very good sized sunlit other Bedrooms include One with walk in closet, One with an Office nook, all with enough space for queen sized beds, and pot lights through out. The Common full bath has been upgraded with pot lights and quartz vanity.The Basement is finished with ESA Safety clearance with Street level Separate Entrance, 2 good sized rooms, a full sized Kitchen, Full bathroom and Separate Laundry. Roof done 2021, High Efficiency Furnace (Owned) installed Jan 2021, New HWT (Rental) installed 2025. Ready to Move In, Make this Your New Dream Home. (id:59911)
RE/MAX Realty Services Inc.
170 Fennamore Terrace
Milton, Ontario
A Stunning Spacious Detached Home 2048 SQFT, 4 Bedrooms 3 Bathroom Featuring 9 Feet Ceiling On Main Floor. Situated On A Massive Lot In The Desirable Harrison Community. This Beautiful Home Features Quartz Kitchen Countertop, Carpet Free Main Floor Throughout Including The Light Filled Foyer, Separate Living/Dining And Family Room, Gas Fireplace, Hardwood Stairs, California Shutters On Main Floor, Beautiful Huge Master Bedroom With His & Her Closet & Ensuite Bathroom. Comfortable Laundry facility at 2nd Floor. Minutes From All Amenities, Top Rated Schools, Minutes Away From Milton Hospital, 9 min drive to Milton Go Station. Provision for separate entrance to the basement. Motivated Seller. (id:59911)
Cityscape Real Estate Ltd.
22 Fruitvale Circle
Brampton, Ontario
Ravine-lot detached home offering 5+3 bedrooms, 6 bathrooms, and nearly 4,000 sqft of premium living space with Legal basement in Northwest Brampton. Thoughtfully designed and upgraded with over $250,000 in luxury finishes, this home is perfect for growing families, multi-generational living, or smart investors seeking dual rental potential .Modern chefs kitchen with granite big Island, custom cabinetry and Pantry. hardwood floors throughout. Sep Living, dining and Stunning Modern Feature wall in cozy Family with fireplace, and another accent wall at foyer area gives you a luxury feel at the entrance. a walkout to a fenced huge deck backing onto a tranquil ravine ideal for relaxing or entertaining in total privacy. Upstairs five generously sized bedrooms with tailored closets and three full baths, including a lavish primary suite with a spa-like 5-piece ensuite and walk-in closet. Jack & Jill bathrooms make it ideal for families with kids or frequent guests. The Private double-door entrance, permit-approved basement is a rare gem have been designed in such a way that you can either rent the whole or can keep one room to yourself comes with Full kitchen, spacious living area .Additional Features Include Ravine lot with fenced backyard, Legal big deck walkout from kitchen, HRV/ERV air exchanger, Built-in electric vehicle charger (Rough in),Exterior pot lights ,Double car garage with private extended driveway, Cozy fireplace for warmth and ambience .Located close to top-rated schools, transit, parks, this home checks every box space, luxury, location, and excellent rental potential .Dont miss this rare turnkey opportunity in one of Brampton's most sought-after neighborhood's. (id:59911)
Save Max Real Estate Inc.
29 Bedford Park Avenue
Richmond Hill, Ontario
Steps to Yonge Street! Timeless elegance meets the convenience of city living. This property is situated on approximately a quarter acre of land that is absolutely drowning in luscious greenery and privately shaded by towering trees! Enjoy over 5,013 square feet of flawlessly maintained living space above grade plus finished lower level with separate entrance. Towering high ceiling heights throughout. You will love making use of the showpiece dual-tone kitchen, with top-of-the-line stainless steel appliances, a large centre island, a breakfast area with a walk-out to the large rear deck, and an adjoining scullery area plus walk-in pantry. The family room boasts double level ceiling heights and an overlook from the second floor hallway! The main floor office space is drenched in sunlight throughout the day and has custom floor-to-ceiling cabinetry. The second-floor features sun-filled bedrooms that boast high ceilings, walk-in closets and ensuites! Walk out to your own private balcony from the primary and second bedroom. Second floor laundry room allows for easy family logistics! As you move to the finished basement you will find heated flooring, a spacious recreation room with an adjoining kitchenette, two more bedrooms with a shared ensuite, a separate powder room, a crafts room (with roughed in laundry) and a walk-up to the side grounds! The rear grounds are the perfect place to entertain guests on warm summer days, with an oversized multi-level deck, ample table space, perimeter gardens exploding with perennials, a fire pit area, and an oversized cabin at the rear! With so much to see and enjoy, this home has everything you and your family could ask for! (id:59911)
Keller Williams Empowered Realty
87 Elgin Street
Clarington, Ontario
Walking Distance To Historic Downtown Bowmanville - HUGE Lot Approx. 72Ft x 158Ft - Mature Trees Over-Sized Double Car Garage With Large Driveway Can Accommodate 7 Car Parking/Boat/Trucks. Beautifully Renovated and Perfect To Accommodate Large Families Or Combined Living (Multi-Gen) Open Concept Main Floor Boasts Brand New Kitchen With Quartz Counters, Centre Island, Backsplash Overlooking Large Family Room W/Gas Fireplace& Decorative Beams. Walk Out To Backyard OASIS With Large Deck, Detached Garden Shed, Fully Fenced offering tons of space for entertaining and games. Hardwood Floors Throughout Main Floor Features Potlights, 9Ft Ceilings, Sep Living Room. Primary Bedroom On Main Floor With 3 Pc Ensuite Bath & Walk-In Closet. Each Bedroom Has Access To Full Bath. Bungaloft Style With Full Functioning On Main Floor and 2 Additional Bedrooms W/ 3 Pc Bath Upstairs Perfect Combo For Adult Children. Finished Lower Level W/ Wet Bar Workshop & 6th Bedroom W/ 3 Pc Bath. Ample Storage Space. Close To All Amenities; Schools, Shopping, Transit, Parks, Lakeridge Health Centre Etc. 200 AMP. Exterior Soffit Lights. Furnace & AC (2021) Roof (2016) (id:59911)
RE/MAX Hallmark First Group Realty Ltd.
Basement - 1565 Somergrove Crescent
Pickering, Ontario
Bright and spacious 2-bedroom basement apartment available in Pickering's desirable Brock Ridge community. This beautiful walkout basement unit features a lovely foyer, open-concept living and kitchen area, and a full 4-piece bathroom. The layout offers comfort and functionality. Heat, hydro, and water are included in the rent for added convenience. Enjoy the natural beauty of the nearby Valley Farm Ravine and Major Oaks Park, with easy access to Seaton Trail for outdoor activities. Conveniently located near an elementary school, places of worship, and public transit. Just a short drive to Highway 401, making commuting a breeze. Don't miss this opportunity to live in a quiet, family-friendly neighborhood steps to green space and everyday essentials. (id:59911)
Royal Heritage Realty Ltd.
1105 - 90 Ling Road
Toronto, Ontario
Extraordinarily Clean Turnkey 2-Bed Gem | Crown Moulding, Lake Views & Rare 2 Entrances To The Unit. Ideal For First-Time Buyers Or Downsizers Seeking Comfort Without Compromise. This Well Maintained Approximately 965sqft 2-Bedroom Unit Features Crown Moulding And Laminate Flooring Throughout, With Ceramic Tile In The Kitchen. Enjoy Quartz Countertops (6yrs), Stainless Steel Appliances, And Ensuite Laundry For Everyday Ease. Rare Two-Door Access Adds Flexibility. Updated Electrical Panel 100amp (4yrs) West-Facing Windows Bring In Afternoon Sun And A Partial View Of Lake Ontario. Includes A Spacious In Unit Locker For Extra Storage. 1 Car Parking , A Smart, Move-In Ready Option In A Reliable Building. (id:59911)
Realty Wealth Group Inc.
302 - 233 Carlaw Avenue
Toronto, Ontario
Experience True Loft Living at The Garment Factory, in Leslieville! Welcome to One of Leslieville's Most Sought-After Hard Lofts! This Exceptional Residence Blends Industrial Charm With Sophisticated Upgrades in a Spacious, Light-Filled Layout. 1 + 1 Bedrooms | 1 Custom Bath | 789 Sq Ft Interior + 130 Sq Ft Terrace. Premium Parking & Locker Included. Step Inside This Airy Loft and Be Greeted by Soaring 12-foot Ceilings, Floor-to-Ceiling Windows, and Polished Concrete Floors. The Open-Concept Layout Features a Roomy Primary Bedroom, a Versatile Second Bedroom/Den, and a Stylishly Upgraded Kitchen with a Stone Island and Gas Range Ideal for Entertaining. Four Large Glass Doors Flood the Unit with Natural Light and Lead to a Vast Terrace with a Gas BBQ Hookup, Perfect for Sunset Views. The Spacious Layout Offers Flexibility and Privacy, Complemented by Mushroom Pillars and a Luxuriously Designed Bath. Unbeatable Leslieville Location. Live Steps from Queen Street Easts Vibrant Mix of Cafes, Restaurants, Parks, Gyms, and Transit Options all With Top-Tier Walk, Bike, and Transit Scores.The Garment Factory Lofts: Where Heritage Meets Modern, and Lifestyle Meets Location. Don't Miss This Premier Opportunity to Live in One of Torontos Trendiest Loft Conversions. (id:59911)
Keller Williams Advantage Realty
65 Tiverton Avenue
Toronto, Ontario
Welcome to 65 Tiverton Avenue! A True East-End Gem. Tucked away on a quiet, tree-lined dead-end street in the heart of hip & happening South Riverdale, this fully detached, expertly renovated 3-bedroom home is where classic Toronto charm meets modern city vibes. Step inside and be wowed: redesigned in 2023, the open-concept layout features sleek, top-of-the-line Bosch WiFi-enabled appliances, stunning flooring, and a chefs kitchen worthy of your best dinner parties. Slide out back to your zero-maintenance urban oasis with Trex decking, built-in lighting, and a stone patio perfect for evening hangs or weekend brunches. Bonus: a rooftop sundeck where you can catch rays or city sunsets in style. Need more chill space? The 3rd-floor bedroom easily flexes into a bright, airy loft or dreamy family room. And with 2-car parking + EV charger, its all here. Enjoy your morning coffee on the covered front porch, or stroll steps to a local parkette, Queen St., The Danforth, Gerrard Square, or some of the city's best cafes, restos & shops. Plus, the 504, 505, and 506 streetcars are right nearby for when you're heading downtown or just want to skip the Uber. Updates: New roof (2022), furnace & AC (2021), Magic Windows (2022). This one is truly turnkey. Trendy, thoughtful, totally one-of-a-kind. 65 Tiverton Ave isn't just a house, its a vibe. Come see why its your next dream home. (id:59911)
Harvey Kalles Real Estate Ltd.
